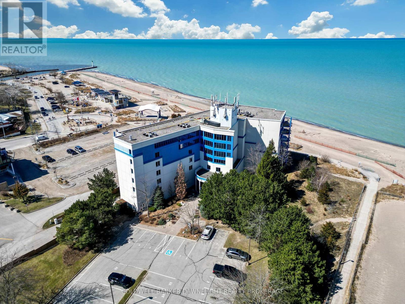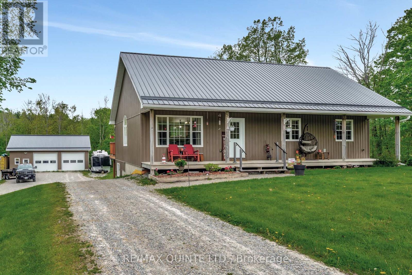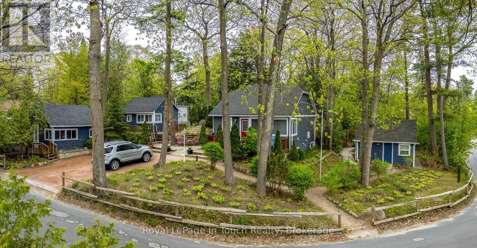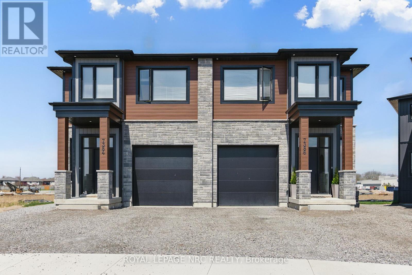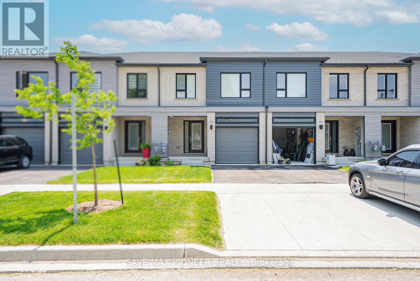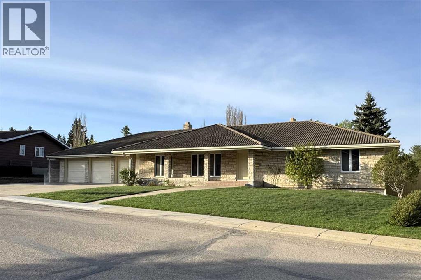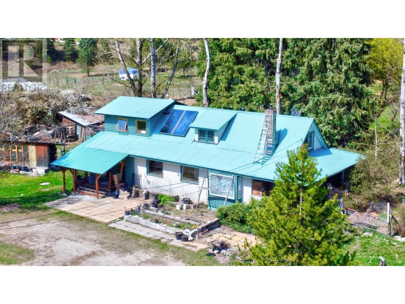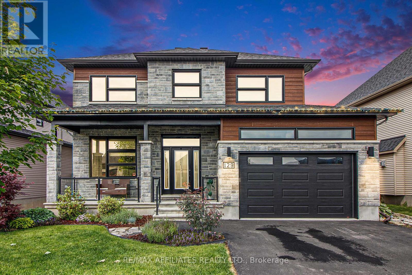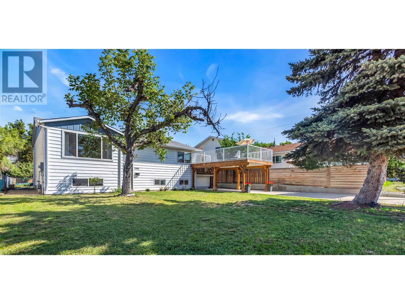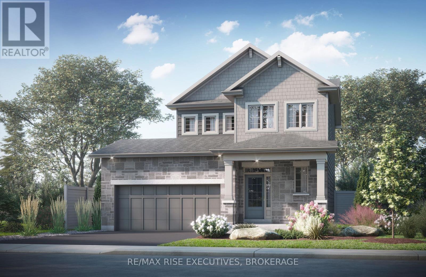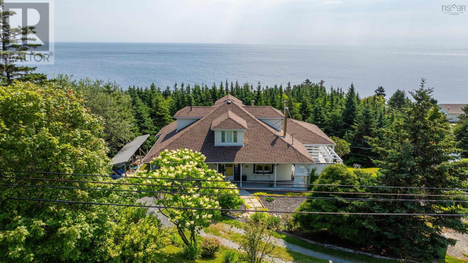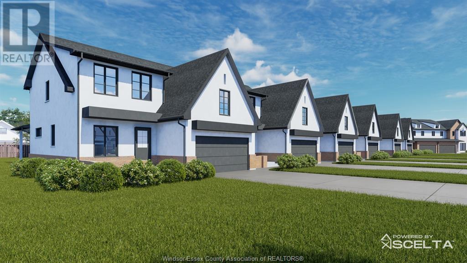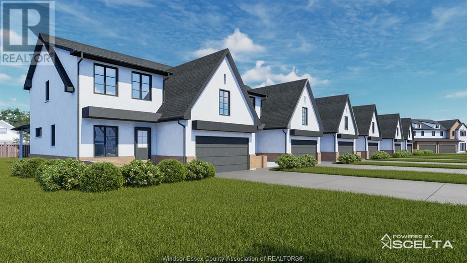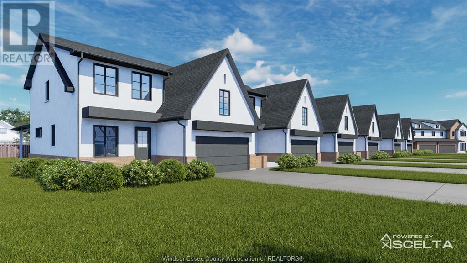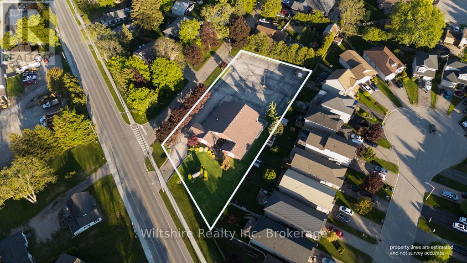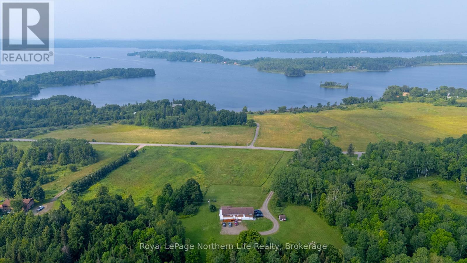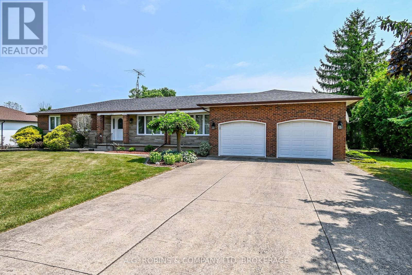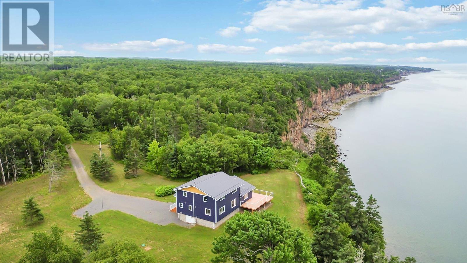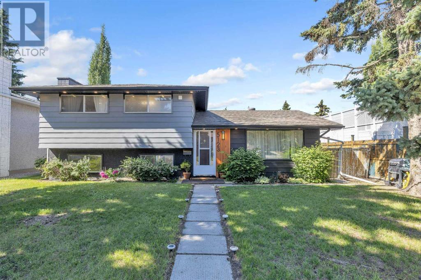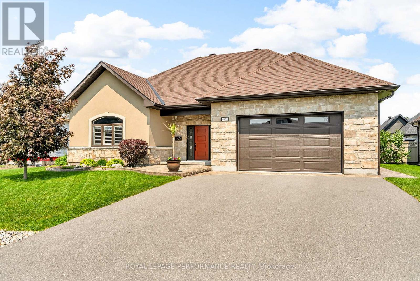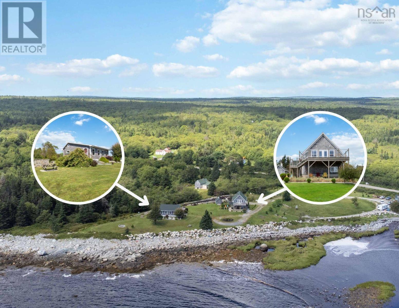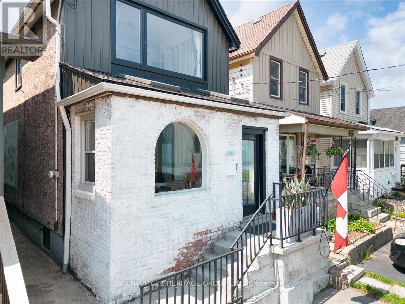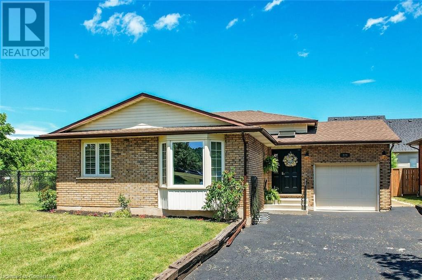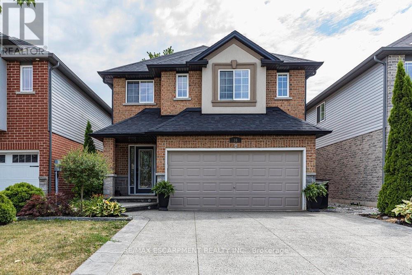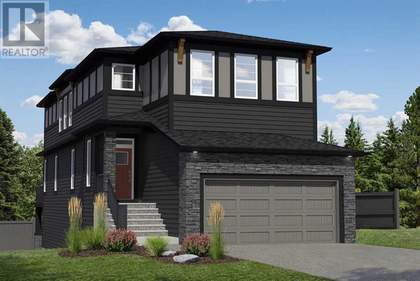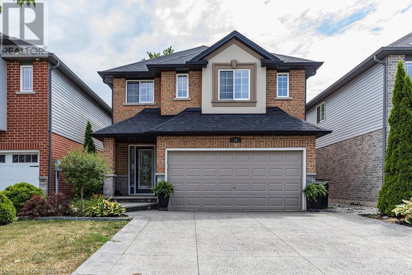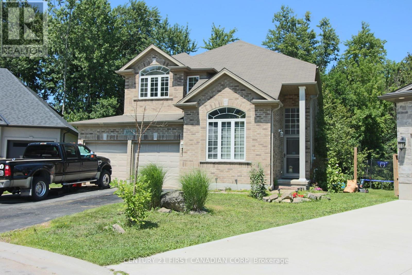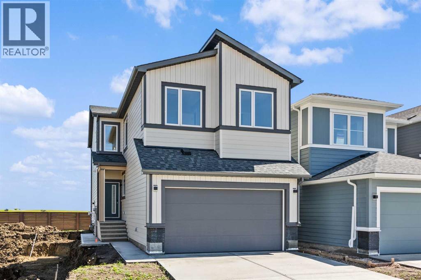339 Lamarche Avenue
Ottawa, Ontario
Welcome to this beautifully designed detached 2-storey home offering the perfect blend of comfort, style, and functionality. Boasting 3 spacious bedrooms and 4 bathrooms, this home is ideal for families seeking space and convenience. Step into the large, inviting entrance that provides immediate access to a stylish powder room perfect for guests. Just a few steps up, you'll find a bright and airy open-concept living room, dining area, and kitchen. Bathed in natural light, this space features plenty of cabinetry, stainless steel appliances, a central island with a breakfast bar, and seamless flow for everyday living and entertaining. Another short set of stairs leads to a cozy and private family room, complete with walkout access to a second-floor balcony, the ideal spot to enjoy your morning coffee or unwind in the evening. Upstairs, you'll discover three generously sized bedrooms, including a primary suite with a 3-piece ensuite. A full bathroom and a convenient laundry room complete this level, offering practicality and comfort.The finished lower level provides additional living space with a spacious recreation room and a full bathroom perfect for a home office, playroom, or guest suite. Located close to shopping, restaurants, schools, parks, and more, this home combines a prime location with thoughtful design. Don't miss the opportunity to make it yours! (id:60626)
Equity One Real Estate Inc.
101 - 9 Pine Street
Lambton Shores, Ontario
This main level corner unit condo gives you front row seats to Lake Hurons famous sunsets. This unit consists of three bedrooms, including the primary bedroom with a 5 piece ensuite bathroom. All three bedrooms have incredible views of Grand Bends main beach and Lake Huron. There is a four piece bathroom and in suite laundry as well. The open concept floor plan provides clear sightlines from the kitchen into the dining and living areas. There are plenty of windows that provide breathtaking views and lots of natural light. There are sliding patio doors that lead you outside where you will feel right in the action of Grand Bend. This location cant be beat as you are steps from the beach, the lake, and the strip. This unit comes with one parking space and visitor spots are also available. If you have been thinking of making the move to Grand Bend, don't hesitate to book a showing on this incredible unit in the highly sought after Beachplace condos! (id:60626)
Coldwell Banker Dawnflight Realty Brokerage
184 Ruby's Crescent E
Wellington North, Ontario
Welcome home to picturesque Mount Forest situated along the South Saugeen River in the Township of Wellington North. This Bungaloft was constructed in 2014 and situated in a quiet neighbourhood located at 184 Ruby's Crescent. This home has been meticulously maintained with updates by its current owner. This magnificent home offers unlimited possibilities for the next owner.When you arrive home you will step onto the sheltered front porch where where morning coffee can be sipped or a cold beverage enjoyed on sunny afternoons. As you open the front door you are immediately greeted by a large foyer that unfolds into the main floor living space. The 9 foot ceilings along with the recessed living room ceiling combines the kitchen and dining room which adds to open functionality of the main floor. It allows family and friends to enjoy more time together. The family room gas fireplace will add to the ambiance of this open space. The main floor is furnished with plenty of windows throughout which allows a plethora of natural light into the main living space. The kitchen is donned with stainless steel appliances and recent corian countertops. A conveniently located glass door off the dining room to the backyard patio grants convenient access for your BBQ which has a convenient quick connect to natural gas. The fully fenced in backyard is safe for pets and children. Primary Bedroom with ensuite and a second bedroom and bath on the main floor. Two additional bedrooms and bathroom in spacious basement with plenty of natural light. This home has it all. Two car garage. Massive laundry room. Large space in the utility room for storage or work out area. This home has it all. Just 20 Minutes to Arthur and Durham, 35 Minutes to Shelburne, 40 Mins to Fergus, 60 Minutes to Guelph & Orangeville. DON'T MISS THIS ONE! (id:60626)
Royal LePage Rcr Realty
940 County Road 13
Stone Mills, Ontario
Looking for the property that has it all? Beautiful custom built 3 bedroom 2 bathroom home PLUS 40' X 30' detached ultimate garage with 14' ceiling, 2 extra high doors, car lift, radiant in floor heat, insulated with running water and own hot water tank. The house is open concept featuring ash hardwood floors, vaulted ceiling, gorgeous kitchen with solid cherry wood cabinets, 3 bedrooms on and main floor laundry. The bright basement features a walk out to the back yard, large rec room and additional office/den. Other property features included outdoor wood boiler system for efficient heat for garage and house with propane back up, wired for generator to run most of the house with the flip of a switch, appliances all included (apx 4 year old), covered front porch, patio doors to back south facing 12' X 30' deck with hot tub, central air and tons of room for all the toys! This 2.7 acre beautiful lot invites lots of wildlife, easy access to trails, quiet country living plus easy access to 401 (20 min). This home is loaded with value! (id:60626)
RE/MAX Quinte Ltd.
35 Tiny Beaches Road S
Tiny, Ontario
This unique 4-season property encompasses multiple structures & is situated across from the sandy beaches of Georgian Bay. Just a 4-minute walk to the popular Balm Beach area which presents a sandy beach swimming area, stores, & restaurants. The upper floor of the main house /cottage is currently storage but could be used as a guest area or whatever might suit your personal needs. The main floor provides an open concept LR/DR/Kitchen, 2 bedrooms & 1 full bathroom. Walkout to a Caribbean style outdoor bar area and bbq hut adjacent to the patio. There are 2 similar cottages, both with an open Kitchen/LR design, upstairs open loft, full 3pc bathroom, plus a wood stove for family/friends to enjoy their own accommodation while visiting. This property also includes a large workshop with a woodstove, garden shed, 2nd driveway, and a beautiful garden area with a waterfall to a pond. This is a must-see property to appreciate the large treed lot and all of the amenities and the opportunities it can offer. (id:60626)
Royal LePage In Touch Realty
7386 Splendour Drive
Niagara Falls, Ontario
Welcome to Luxury. One year old custom built luxury two storey semi-detached well positioned in and exclusive new subdivision in Niagara Falls. This 2,078sf semi detached house has (4+1) large bedrooms, (2.5+1) bathrooms and (1+1) kitchens. With large open concept living/dining area overlooking the backyard, complete with balcony off the dining room, custom kitchen with island, stainless steel appliances and quartz countertops. Large living room with electric fireplace that opens to rear deck overlooking the backyard. Main floor laundry. The spacious primary suite feature a walk-in closet and luxurious en-suite with glass shower and soaker tub. Three additional oversized bedrooms upstairs. Engineered hardwood and tile flooring throughout. Unit is complete with single car garage, in-unit laundry, pot lights, 9 foot ceilings, HRV system, tankless on demand hot water heater. Basement has side entrance to use as an in-law suite or separate unit. Conveniently located in a desirable new Splendour subdivision, with no rear neighbours, easy access to great schools and public transit. Backing onto the new Thundering Heights Public School, close to parks, Heartland Forest, walking distance to bigbox retail, grocery, restaurants, and the QEW. Enjoy the best of what Niagara has to offer from this central location. (id:60626)
Royal LePage NRC Realty
79 Queensbrook Crescent
Cambridge, Ontario
Live In Cambridge's Most Desirable Westwood Village Community Today!!! Absolutely Gorgeous Freehold 4 Bed Townhouse Filled with Natural Lights . The Main Floor Has open-concept layout, featuring engineered hardwood and tile flooring that seamlessly flow throughout the space. Open Concept Dream Kitchen With Branded Stainless Steel Appliances, Lots Of Cabinets And Counter Space and a Centre Island. Upper Floor with 4 God size Bedroom and Upstairs laundry for your convenience. Master Bdrm has full en-suite washroom and walk in closet. Close to HWY 401, schools, shopping mall and other major amenities. Great property, Not to be missed !!! (id:60626)
Save Max Pioneer Realty
5235 38 Street Crescent
Innisfail, Alberta
Nestled on an expansive 100’ lot in Innisfail, this custom-built bungalow is a rare gem, meticulously maintained by its original owners. Situated on TWO standard-sized lots, the maturely landscaped property boasts a programmable irrigation system, two rear RV-sized parking pads, a greenhouse, and two storage sheds. Built with premium materials, the home features engineered roof trusses, a gorgeous concrete tile roof, and a stucco exterior with striking Tyndall Stone accents. Inside, the sprawling main floor showcases exquisite custom woodwork, all built on-site by a local second-generation craftsman, adding a level of detail and quality rarely found. The chef’s kitchen offers custom-built cabinetry, a walk-in pantry, and updated stainless steel appliances, flowing into a bright family room with skylights, built-in wood bookshelves, and a stunning European-style fireplace with stonework. The formal dining room features a built-in china cabinet and French doors leading to the living room. The primary suite is a retreat with a walk-in closet and a luxurious 6-piece ensuite with a jetted tub, dual sinks, separate shower, and bidet. Two additional bedrooms, a 4-piece bathroom, a home office, main-floor laundry with built-in cabinets, and a powder room complete this level. The fully finished basement offers a huge family room with a second European-style fireplace, two large bedrooms, a 3-piece bath, cold storage, and 2 storage rooms. With a separate entrance from the oversized heated 3-car garage, this basement is perfect for teenaged kids or extended family. Additional features include a commercial-grade 9-zone hot water boiler system, dual hot water tanks, a reverse osmosis system, water softener, central vacuum, and an impressive 4-season sunroom overlooking the beautifully landscaped backyard. A one-of-a-kind home that offers space, elegance, and timeless craftsmanship! (id:60626)
RE/MAX First
57 Queen Mary Boulevard
Hamilton, Ontario
Welcome to this elegant 2020 built with exceptional curb appeal house situated in one of the Stoney Creek mountain's most sought-after neighborhoods. A perfect neighbourhood to raise your family offering the perfect combination of comfort, style, and convenience. The home also boasts modern fixtures and finishes in every room, adding a contemporary flair to the space. Spacious main level with 9 feet ceiling, elegant oak staircase with wrought iron spindles, and upgraded finishes throughout. The eat-in kitchen boasts granite counters, extended-height cabinetry in a designer finish. Located just minutes from the Redhill Expressway, Heritage Green Park, and scenic Escarpment Trail access, you'll enjoy quick access to major routes, outdoor recreation, and local shops and amenities. This home offers the perfect balance of peaceful surroundings and urban convenience. (id:60626)
RE/MAX Escarpment Realty Inc.
3837 Pass Creek Road
Crescent Valley, British Columbia
Visit REALTOR website for additional information. Discover 15+ level acres in Crescent Valley at the south end of Slocan Valley. 29 min drive to Castlegar or Nelson for easy work commute & school. Chemical free for decades, it's ideal for organic farming, livestock or horse farm. Just steps away, the Slocan River meanders by, and ospreys can be seen nesting near the drive. The charming & rustic farmhouse Features a bright interior, large farm kitchen, spacious loft for 2 bedrooms, family room/office and closet with 2 more bedrooms & baths on main floor. The basement has cold storage, den and additional storage. Multiple outbuildings include a single-car garage, double carport & an equipment shed— ideal for both mechanics & hobbyists. An insulated greenhouse supports year-round gardening & the fenced pasture is ready for livestock. (id:60626)
Pg Direct Realty Ltd.
129 Lyon Street
Russell, Ontario
Welcome to 129 Lyon Street in Embrun! This stunning 2-storey home offers modern living with space for the whole family. The upper level features 4 generous bedrooms, including a bright primary suite complete with a 4-piece Ensuite. An additional 5-piece bathroom adds convenience for the rest of the family. The main level boasts an inviting open-concept layout with a stylish living room anchored by a feature gas fireplace, a spacious dining area, and a beautifully upgraded kitchen with quartz countertops, large island, stainless steel appliances, and ample cabinetry. Also on the main floor is a 2-piece powder room and a separate laundry room for everyday ease. Step outside to a fully fenced backyard perfect for kids, pets, and entertaining, complete with a patio area, raised garden beds, and space to customize. The unfinished basement provides the opportunity to design the space of your dreams whether a home theatre, gym, or playroom. The attached garage is equipped with new shelving, offering great storage options. Located in a sought-after family-friendly neighborhood close to parks, schools, and amenities. This home checks all the boxes! (id:60626)
RE/MAX Affiliates Realty Ltd.
1480 Denver Road
Kelowna, British Columbia
This is an incredible opportunity! 5 Bedroom and 2 1/2-bath with IN-LAW Suite! This home is on a generous MF1, 0.17-acre lot in a quiet, centrally located neighbourhood! Close to everything! This property is a short walk to the Landmark District, shopping, restaurants & schools and a quick bike ride to the lake, downtown, KGH or Orchard Park. A blend of comfortable family living and exciting FUTURE USE potential. The main floor offers 2 bedrooms and 1 full bath, while the basement has 2 more bedrooms (One with 1/2bath) The In-Law basement suite with its own PRIVATE ENTRANCE provides an additional BR and full bath - perfect for extended family, guests, or rental income. The updated kitchen features a NEW Stainless Steel appliance pkg & newer cabinets. While the home maintains its original charm, it has been thoroughly updated with NEW interior, professional painting (May), HWT (Feb.) Gas furnace/AC pkg (April) AND Elec./Lighting updates. An abundance of parking is available with an extended carport w/huge view deck. Beyond its immediate appeal as a fantastic family home, this property presents an exceptional opportunity for future development. Zoned MF1, the flat, generous lot could accommodate multiple homes. Thus, its attractive to developers seeking to capitalize on this prime location. It will be a key piece in a future land assembly along Burtch but for now its a solid home in a wonderful area. (id:60626)
Century 21 Assurance Realty Ltd
496 Buckthorn Drive
Kingston, Ontario
Brand new from CaraCo, the Willowdale, a Summit Series home offering 1,800 sq/ft, 3 bedrooms and 2.5 baths. Set on a premium 44ft wide lot in Woodhaven, this open concept design features ceramic tile, hardwood flooring and 9ft wall height throughout the main floor. The kitchen features quartz countertops, centre island, pot lighting, built-in microwave and a pantry adjacent to the dining room with patio doors to the rear yard. Spacious living room with a gas fireplace, large windows and pot lighting. 3 bedrooms up including the primary bedroom with a large walk-in closet and 5-piece ensuite bathroom with double sinks, soaker tub and tiled shower. All this plus quartz countertops in all bathrooms, main floor laundry/mud room, high-efficiency furnace, HRV and a basement with 9ft wall height and bathroom rough-in ready for future development. Make this home your own with an included $20,000 Design Centre Bonus! Ideally located in popular Woodhaven, just steps to parks, future school(s) and close to all west end amenities. (id:60626)
RE/MAX Rise Executives
6 Milne Court
Barrie, Ontario
Rare find! Located on a peaceful quiet court! Bright all brick 4 bedroom home w/ many great updates, with heated inground pool and hot tub, large finished bsmnt w/ additional 5th bdrm! Courts/cul-de-sacs rarely come up so this is your chance! Total 5 bdrms, 4 bthrms, ample parking of 4 cars on the driveway + 2 in double garage & no sidewalk! Freshly painted throughout main & 2nd floor. Great practical layout! Main level has hrdwd in the living rm, dining rm & kitchen. Impressive updated kitchen w/ Island & undermount sink, stone counter tops, stainless steel appliances, and pot lights, overlooking the inviting pool, hot tub & beautiful backyard w/ superb walkout to an impressive sprawling patio w/ large gazebo. Family room features a charming wood burning fireplace for super cozy winters. The 2nd floor offers 4 bdrms with updated flooring & 2 bthrms & updated windows [2015]. The large finished bsmnt provides lots of extra space for your family. Large recreation room so you will have the extra space to play & entertain. Plus the benefit of the 5th bdrm, and extra room which is perfect for an office, plus convenient 3 piece bthrm! Large cold rm is perfect for all that needed extra food storage! Beautifully landscaped backyard oasis w/ perennials, annuals, heated inground pool, hot tub, & gazebo for awesome summers w/ friends, family and amazing entertaining! Newer pool pump, heater and filter (approx 2021). Pool and Spa Inspection & Assessment available. Convenient laundry rm/mud rm on main flr w/ washer & dryer & w/ entrance from double car garage. New quartz counter in main bthrm & laundry rm. Updates in 2019 include: Furnace & A/C, Front landscaping, kitchen w/ stone counters, S/S appliances & most flooring. Owned HWT tank (2020). New roof shingles 2022! Walking distance to amenities, park, school, and shops! Easy highway access. Only a 10 minute drive to Centennial Beach! Total sqft 2,834 as per MPAC. Watch video & experience 3D walk through via my link. (id:60626)
Sutton Group-Admiral Realty Inc.
100 Taymall Street
Hamilton, Ontario
Pride of ownership shines in this original-owner home, nestled in the highly sought-after Templemead neighbourhood. This spacious all-brick backsplit offers over 2,000 sq/ft above grade of living space plus a fully finished basement. Featuring 4 bedrooms, 2 full bathrooms, a bright family room, formal dining area, living room and two kitchens – perfect for extended family or in-law potential. There is direct access into the basement from the single car garage along with a side door entrance. Enjoy the privacy of a fully fenced, pie-shaped lot with ample space for hosting those summer bbqs! Recent updates include concrete front step, furnace, and A/C for peace of mind. Conveniently located within walking distance to shops, with easy highway access, and close to schools and parks — everything your family needs is just minutes away. Book your showing today! (id:60626)
RE/MAX Escarpment Realty Inc.
1314 Pine Crescent
Kamloops, British Columbia
Downtown Kamloops Charmer – Pine Cres. Beautifully updated 4-bed, 2-bath home in the heart of downtown Kamloops! This completely transformed 1950s gem features a new heat pump, furnace, hot water tank, kitchen, appliances, bathrooms and windows! Open living room features a natural gas fireplace. Freshly painted inside and out, with new flooring, refinished hardwood and updated fixtures throughout. Enjoy the formal dining room with sliding doors to a brand-new deck, perfect for entertaining. Easily suited lower lever with separate entrance. The large, private backyard is fully-fenced and ready for your personal touch. Includes a single-car garage and is walking distance to shops, schools, parks, and more. Basement laundry & games area is an unfinished space. A move-in-ready home in a sought-after neighborhood — don’t miss out! (id:60626)
RE/MAX Real Estate (Kamloops)
650 Ketch Harbour Road
Portuguese Cove, Nova Scotia
Seaside charm nestled in the peaceful seaside community of Portuguese Cove! This character filled home blends timeless charm with thoughtful living spaces and has been lovingly maintained over the years. With 2 bath, 3 bedrooms, one offering flexible use as a loft, office, or creative retreat, this home adapts to your lifestyle. The bright kitchen, complete with a central island, flows beautifully into the dining room/sunroom where ocean views steal the spotlight. Enjoy your morning coffee as the sun rises or cozy dinners by the fire during cooler evenings. The family room offers a warm gathering space with a fireplace perfect for relaxing. Upstairs, a cozy window seat invites you to unwind with a book or take in the peaceful surroundings. Step outside to the wraparound deck with a picturesque seating area overlooking the gardens, or head to the spacious back deck, ideal for entertaining while listening to the soothing sounds of the ocean. Full of personality, natural light, and authentic coastal charm, this home has been thoughtfully updated. Recent upgrades include a new roof, furnace, and drilled well, offering peace of mind while preserving its timeless character. If youre searching for a peaceful residence by the sea, this property is truly a special find. (id:60626)
Sutton Group Professional Realty
7 Quaiser Street
Kitchener, Ontario
One owner home. Pride of ownership. Well kept and super clean home inside and outside. Meticulously maintained. Over 2400 sq ft of living space. 4 levels of ample living space. Carpet free home. Primary bedroom with 4pc ensuite and walk-in closet. Plus 2 bedrooms and a 4 pc bath. Living room, dining room, and eat-in kitchen for family gatherings. Walkout to concrete patio at side yard off eat-in kitchen. Family room level with 3 large windows. Plenty of natural light. Family room is L shaped. (one section could be used as an office space). 3 pc bath-family room level. Laundry room with sink and cabinetry on family room level. Finished rec room. Furnace room/storage area/utility room. Cold room with shelving. Plenty of closet space and storage throughout. Tiled flooring in all 3 bathrooms, main floor entry way/hallway/kitchen. Washer, dryer, s/s fridge, s/s gas stove, s/s hood range included. Updates over the years include most windows, roof, driveway, concrete patio off kitchen, shed, covered front porch flooring and aluminum railings, a/c and furnace, kitchen countertop, sink and faucet. Concrete front walkway to front porch. Fenced yard with chain link fence. Gardens and landscaping at front and back and side of house. Double garage-drywalled. Door from inside of house and also door to side of garage. Excellent neighbourhood. Tree lined street. Close to all amenities. (id:60626)
RE/MAX Solid Gold Realty (Ii) Ltd.
103 Erie Isle Court
Amherstburg, Ontario
Experience contemporary elegance at 103 Erie Isle Court, a meticulously crafted 2-storey semi-detached home by Everjonge Homes in the sought-after Kingsbridge community of Amherstburg. Spanning 2,190 sq. ft., this new build offers a spacious open-concept main floor with 9' ceilings, large windows, and premium finishes that exude modern sophistication. The designer kitchen boasts elegant cabinetry, quartz countertops, and a generous island, seamlessly flowing into the inviting great room perfect for entertaining or relaxing. Upstairs, retreat to the luxurious primary suite, featuring a spa-inspired ensuite and walk-in closet, while additional bedrooms offer ample space for family or guests. Enjoy the convenience of a fully paved driveway, landscape package, and privacy fence-all included. Located in a thriving new development just minutes from parks, trails, and downtown Amherstburg, this home is an incredible opportunity. Additional Listing Salesperson: Jason Laframboise - RE/MAX Capital Diamond Realty. (id:60626)
RE/MAX Capital Diamond Realty
RE/MAX Preferred Realty Ltd. - 586
105 Erie Isle Court
Amherstburg, Ontario
Welcome to 105 Erie Isle Court, a stunning 2,278 sq. ft. semi-detached home built by Everjonge Homes, known for exceptional craftsmanship and modern design. Located in Kingsbridge, Amherstburg's fastest-growing community, this home offers luxury finishes, 9' ceilings, and an open-concept layout designed for today's lifestyle. The chef's kitchen features quartz countertops, stylish cabinetry, and an oversized island, flowing effortlessly into the great room, where large windows invite natural light. Upstairs, the primary suite boasts a spa-like ensuite and walk-in closet, while additional spacious bedrooms provide comfort and flexibility. This home comes fully equipped with a concrete driveway, landscape package, and privacy fence ready for you to move in and enjoy. Set in a vibrant new development just minutes from parks, schools, and downtown, this home is perfect for families, professionals, or anyone seeking a blend of elegance and convenience. Additional Listing Salesperson: Jason Laframboise - RE/MAX Capital Diamond Realty. (id:60626)
RE/MAX Capital Diamond Realty
RE/MAX Preferred Realty Ltd. - 586
107 Erie Isle Court
Amherstburg, Ontario
Discover the perfect fusion of style and function at 107 Erie Isle Court, a brand-new 2,190 sq. ft. semi-detached home built by Everjonge Homes in Amherstburg's highly desirable Kingsbridge neighbourhood. This 2-storey design boasts 9' ceilings, expansive windows, and premium finishes that elevate everyday living. The thoughtfully designed kitchen features quartz countertops, custom cabinetry, and an island ideal for gathering, seamlessly flowing into the elegant great room. Upstairs, the primary suite is a true retreat, complete with a luxurious ensuite and spacious walk-in closet. Additional bedrooms offer versatility for a growing family or home office space. Move-in ready with a concrete driveway, landscape package, and privacy fence included, this home offers outstanding value in a flourishing new development just minutes from local parks, trails, and Amherstburg's charming downtown. Additional Listing Salesperson: Jason Laframboise - RE/MAX Capital Diamond Realty. (id:60626)
RE/MAX Capital Diamond Realty
RE/MAX Preferred Realty Ltd. - 586
239 Ossian Terrace
Ingersoll, Ontario
Versatile Institutional building with high visibility in Ingersoll. Located on a prominent corner lot at Ossian Terrace and Bell Street, this well-maintained brick building- formerly a Kingdom Hall, offers exceptional opportunity for a variety of uses. Built approximately 30 years ago and zoned Institutional, this property is ideal for a new congregation, professional offices, a care centre, or potential residential conversion ( subject to approvals.) Inside you will find 3581 square feet of bright, open space, complemented by two additional rooms currently used as board or cry rooms, and three bathrooms for added convenience. The building is serviced by an on-demand water heater, ensuring efficiency and comfort. Situated on a generous 3/4 Acre lot, there is ample on-site parking and a detached storage building at the rear of the property. The high traffi corner location ensures maximum exposure making this a smart investment in one of Ingersoll's well established areas. Don't miss the opportunity to repurpose or reimagine a quality built space with excellent infrastructure and future potential. (id:60626)
Wiltshire Realty Inc. Brokerage
13 Sunnyside Road
Bonfield, Ontario
Looking for country living at best? Don't miss out on this 4 bedroom raised bungalow sitting on 12 acres with a beautiful view overlooking Lake Nosbonsing. This large well kept home features open concept kitchen, living room and dining room, 4 bedrooms, with a full finished basement with a separate 2 bedroom granny-suite with private walk-out basement. Built in 1.5 garage plus workshop, in-floor heat in basement apartment. Home is served with a drilled well, and septic system plus there is a separate dug well in field. Enjoy your evening sitting on your deck overlooking your large open field and sunsets over Lake Nosbonsing. A local farmer harvests the hay yearly, keeping most of the 12 acres neat and clean. Better yet, keep your hay for that horse you have always wanted. The granny suite is presently occupied by a very quiet couple. Sure is a mortgage helper. (id:60626)
Royal LePage Northern Life Realty
152 Doan's Ridge Road
Welland, Ontario
Welcome to 152 Doan's Ridge Road, Welland. This 1979, custom built, sprawling, all-brick bungalow is a prime example of well thought out design and craftsmanship. Solidly built with 2x6 exterior walls, this home is offered for sale by the original owners. Over 1,800 square feet on the main floor with a large bright living room, formal dining room, large eat-in kitchen, family room with wood burning fireplace, patio doors leading from the family room to a covered back porch overlooking the spacious backyard. The main floor features 3 sizable bedrooms with spacious closets and a 5-piece main bathroom. The kitchen leads to the main floor laundry, 2nd bathroom and inside entry to the oversized double car garage with overhead storage loft. Plans available for over-garage in-law suite/apartment (buyer to do their own due diligence with municipality). Downstairs you will find two finished rooms, ideal for home office or as additional bedrooms, along with a huge open area for your future rec room, tons of storage, and a large cold cellar. This home is set on .68 acres with beautiful perennial gardens and landscaping with concrete driveway with turnaround, parking for 10 vehicles and a considerable sized storage shed at the back of the property. Built-in GENERAC natural gas generator provides power during electrical outages so you can rest easy and enjoy country living in Cooks Mills with confidence. Located 10 Mins to the Highways 140, 406, shopping and the new hospital being constructed. Two sumps and easy access to the septic tanks (last pumped in Sept 2024). This home has been lovingly cared for and maintained by the original owners, now it's time to pass it over to a new family to love, enjoy and make new memories. Come have a look at this ideal family home. (id:60626)
A.g. Robins & Company Ltd
367 Wall Street
Canada Creek, Nova Scotia
Set on 14 acres of coastal perfection along the world-famous Bay of Fundy, this private oceanfront estate offers over 180 degrees of panoramic views including Cape Split, Cape d'Or, Advocate Harbour, Isle Haute, and multiple lighthouses. Perched on an elevated point with direct beach access, the property ensures unmatched privacy and a deep connection to nature. Recently transformed with new electrical, plumbing, insulation, drywall, windows, doors, siding & metal roof, there is nothing left to do but move in and relax. The gourmet kitchen features expansive quartz countertops, ample cupboard space and brand-new appliances. Both bathrooms are elegant and spacious while the bedrooms boast high ceilings and plenty of natural light. Modern touches compliment the open concept living areas with new flooring, lighting, and efficient heating & cooling systems. With a new septic system and low-maintenance landscaping, this property offers the perfect blend of serene seclusion and modern convenience - ideal for those seeking peace and privacy away from the hustle and bustle of town with no neighbours in sight! 14 acres +/- will be severed from a larger parcel prior to closing. (id:60626)
Exit Realty Town & Country
5123 Brockington Road Nw
Calgary, Alberta
Welcome to this beautiful recently renovated 4-level split house in the highly desirable neighbourhood of Brentwood which is nested on a quiet street and is close to SCHOOL, PLAYGROUND & NOSE HILL PARK. This charming house featuring: NEW PAINT, NEW DOORS, NEW INSULATION, BRAND NEW KITCHEN WITH NEW APPLIANCES, NEW FLOORING, EV CHARGING PORT IN THE GARAGE, LIGHTING FIXTURES and lot more to explore. This beautifully cared-for family home is bathed in natural light and provides generous space to meet all your family's needs. As you step into the house you will find huge and spacious living room, where a large picture window fills the area with natural sunlight. The Chef inspired Kitchen comes with stainless steel appliances and GAS STOVE. The open dining area is perfectly positioned and flows into a spacious, sunlight sunroom with its own separate door that leads to the beautifully maintained, expansive backyard. Upstairs, you'll find two spacious bedrooms, two full bathrooms, and a versatile den or office space. Primary bedrooms come with its own 3 pc ensuite bathroom and a large closet. The washer and dryer combo on this level offer practical and convenient access for everyday use. The walk-up third (lower) level features a spacious additional bedroom, a 2-piece bathroom, a powder room, and a bright, open family room with a cozy wood-burning fireplace. A separate walk-up entrance provides direct access to the backyard. The fourth (lower) level offers a flexible living space—perfect for a home office, kids' playroom, or personal gym. Outside, the private backyard serves as a peaceful retreat with ample space for outdoor activities. It also includes an oversized double garage with EV charging and an RV parking pad. Located just minutes from schools, the University of Calgary, shopping, transit, and all essential amenities, this home offers unmatched convenience. Don’t miss out—this opportunity won’t last long! (id:60626)
Prep Realty
6685 Yacht Boulevard
South Glengarry, Ontario
Executive style 2+1 bedroom bungalow home situated in the desirable Place. St Laurent subdivision. Boasting an open concept layout. The home was constructed with accessibility in mind. Main level ease of access through doorways/hallways. Tiled entrance with coat closet and 2pc guest bathroom. Gourmet kitchen with breakfast island, backsplash and built in appliances. Dining area leads to the living room with corner gas fireplace surrounded by ledge stone. Rear patio door access to the back yard with a stamped concrete patio and gazebo. Generous size 5 pc cheater style bathroom features soaker tub and tiled shower with glass door. Primary bedroom with coffered ceiling and double closets. Guest bedroom/office with ample closet space. Convenient main floor laundry room. Finished basement includes large rec room with stylish electric fireplace, wet bar beverage station with custom cabinetry, 3rd bedroom, 3pc bathroom with shower. Other notables: Right of way access to the St. Lawrence River and dock. (Exclusive to the residents of Place St. Laurent), double attached garage, hardwood/tile flooring, California shutters, all major appliances, Natural gas furnace, central A/C, HWT on demand, paved driveway. *Some photos have been virtually staged. ** This is a linked property.** (id:60626)
Royal LePage Performance Realty
374 Bloomfield Main Street
Prince Edward County, Ontario
This beautifully restored Victorian-style gem is one of the best deals in Prince Edward County! Set on a rare 1-acre lot right in the heart of Bloomfield, this charming 4-bedroom, 3-bathroom home delivers unbeatable value in one of the County's most sought-after locations. Step inside and you'll find a blend of classic character and tasteful modern updates, with tall ceilings, large windows, and a main-floor bedroom or office that adds flexibility for guests or work-from-home living. The updated kitchen is a standout with ceiling-height cabinetry, elegant finishes, and plenty of space to cook and entertain. Out back, the oversized yard feels like a private park with mature trees, a raised deck, a stone patio, a cozy side porch, and a spacious shed. Whether you're entertaining or unwinding, its a setting that makes it easy to forget you're in town, yet you're just steps from Bloomfield's vibrant main strip, known for its boutique shops, award-winning restaurants, and creative energy. Enjoy the best of PEC with beaches, wineries, and scenic outdoor escapes just minutes away. This move-in ready beauty is not just a house, its your chance to live the County lifestyle at a price thats hard to beat. (id:60626)
Royal LePage Proalliance Realty
2710 Sandy Point Road
Sandy Point, Nova Scotia
Step into the bliss that is Breakers Cove. Resting on almost 3.5 acres of land, this remarkable property features 2 distinct homes and almost 800 feet of stunning oceanfront giving you that million dollar view youve been waiting for, with a once in a lifetime opportunity. The open concept living space of the primary home offers stunning unobstructed views of Shelburne Harbour, beautiful exposed timber beams and a fabulous wood stove that work together to create a unique, warm and welcoming atmosphere. Your main floor bathroom features a restful soaker tub, beautifully tiled stand alone shower and is just steps away from the primary bedroom. Downstairs, youll find your second bedroom a convenient ½ bath and a large 2 car garage. Just as impressive, your second dwelling boasts single level living, two bedrooms, one bath, incredible views and an impressive 5-star rating on Airbnb. Both homes are year round properties, also making them ideal for multi generational living. Not to be outdone by the remarkable living spaces, outside is where this property shines. This nature lover's paradise features beautifully landscaped grounds, a walking path, fire pit, numerous gardens, fruit trees and 2 sheds. One of the standout features is the protective, expansive rock wall that transforms storm watching into an exhilarating pastime. As day turns to night, you can savour breathtaking sunsets that paint the sky with hues of orange and pink while watching the graceful dance of marine traffic as it travels in and out of the picturesque harbour. Get ready to create cherished memories where the beauty of nature is woven into daily life. (id:60626)
Royal LePage Atlantic (Mahone Bay)
575 Mary Street N
Hamilton, Ontario
Welcome to 575 Mary Street, a stunningly unique property steps from the waters edge in the north end of Hamilton, where a tight-knit family transformed a house into a home during the quiet of Covid lockdowns. Step inside this fully renovated gem, seamlessly blending modern comforts with warm, inviting spaces, all crafted by a talented Hamilton native and international artist. The artistic flair captivates, merging the natural light of the outdoors with glass, cement, and crisp whites throughout. At the heart of the home is a stunning kitchen featuring floor-to-ceiling cabinetry, a four-seater waterfall quartz island, and very likely the most interesting matching Italian porcelain flooring and backsplash combo you have ever seen. The front porch, drenched in light from two skylights, is perfect for sipping morning coffee while enjoying the sunrise. On the opposite side of the house, cozy evenings come alive by the newly installed wood-burning fireplace, which warms the all-season backyard patio designed for both entertaining and relaxing after a long day. This home also features an innovative and massive office space seamlessly integrated into the main bedroom, ideal for remote work or midnight inspiration. With HUE smart lights throughout, you can easily set the perfect mood for any occasion. In the last four years, recent upgrades include Neal installed roof coverings, a high-efficiency furnace, all new flooring, windows, all siding, main floor powder room, and brand-new kitchen and laundry appliances. This means you can move in and enjoy modern living! With three spacious bedrooms plus an office, this home provides ample space for families, guests, or your creative pursuits. Plus, convenience is key with two included parking spaces and an upgraded fast-charging EV connection port already installed. Come fall in love with this art piece of a home. A space ready for some new dreamers and creative spirits! (id:60626)
Century 21 Heritage Group Ltd.
60 Golders Green Lane
Ottawa, Ontario
Welcome to 60 Golders Green, a beautifully maintained 4 bedroom, 3 bathroom home nestled on a quiet street in the highly desirable Longfields neighbourhood. Offering over 2150 sqft of well-designed living space, this home is perfect for families seeking comfort, functionality, and room to grow. The main floor features a bright and spacious layout with gleaming hardwood flooring throughout the formal living room, dining room and family room. At the back of the home, you'll find a cozy family room with a gas fireplace that opens into a large kitchen and breakfast nook a warm and inviting space for everyday living. The kitchen features stainless steel appliances, ample cabinet space and a functional layout that will please any home cook. A convenient powder room, laundry area, and access to the two-car garage complete the main level. Upstairs, you'll find four generously sized bedrooms including a large primary suite with a walk-in closet and a private ensuite bath. Three additional bedrooms and a full bathroom provide plenty of space for family, guests, or a home office. Outside, the fully fenced backyard is perfect for summer living, featuring an above-ground pool and a spacious deck ideal for entertaining, relaxing or enjoying family time. Located just minutes from top-rated schools, parks, transit, shopping, and all the amenities Barrhaven has to offer, this is an exceptional opportunity to own a spacious family home in one of Ottawa's most sought-after communities. Don't miss your chance to make it yours! (id:60626)
Exp Realty
329 Central Avenue
Grimsby, Ontario
Welcome to 329 Central Avenue in beautiful Grimsby a fully updated 4-level backsplit offering modern style and versatile living space in a family-friendly neighbourhood. Set on a generous corner lot, this home features an open-concept main level with hardwood floors and a bright bay window that fills the living room with natural light. The stunning kitchen includes a large island with seating, induction cooktop, built-in oven, stainless steel appliances, and a farmhouse sink overlooking the backyard. Upstairs, you'll find three spacious bedrooms with California shutters and hardwood throughout. The primary bedroom features a walk-in closet, and the updated main bath includes a double vanity. The lower level offers great in-law or rental potential with a separate entrance, a large family room, an additional bedroom, and a 3-piece bath. The basement adds even more space with a finished rec room, vinyl flooring, a furnace room, and a fruit cellar. Enjoy the outdoors in your fully fenced backyard with a patio perfect for entertaining or relaxing. Complete with an attached single-car garage and situated just steps from schools, parks, the Bruce Trail, and local Niagara Bench wineries, this home combines comfort, convenience, and lifestyle. (id:60626)
RE/MAX Garden City Realty Inc.
24 Bramoak Crescent
Brampton, Ontario
"A dream project for handymen or investors. This home needs a little TLC to reach its full potential!". Priced to sell. Welcome to 24 Bramoak Crescent! This bright and spacious 3-bedroom, 3-bathroom home offers approx.1790 sq. ft. of living space (per MPAC) in a highly sought-after area. A perfect combination of comfort and potential, this home features a well-appointed floor plan with ample space for both relaxation and entertaining. Open Concept Living & Dining Area with laminate flooring flows throughout, creating a welcoming atmosphere. Spacious Kitchen includes a breakfast area and a walkout to a nice deck overlooking a fully fenced backyard perfect for outdoor activities and family gatherings. Cozy Family Room Complete with a gas fireplace, ideal for chilly evenings. Large Primary Bedroom Includes a 4-piece ensuite and a walk-in closet. Unspoiled Basement Direct access from the garage to a full basement that's ready for your personal touch. This home offers both a comfortable living space and exciting potential for renovation or customization.. Great Location Close to schools, places of worship, and shopping convenience at your doorstep! (id:60626)
RE/MAX Gold Realty Inc.
Lot 433 Everwood Avenue
Hammonds Plains, Nova Scotia
Ramar Homes brings you The Kinloch. Nestled in the new development, an extension of Everwood Avenue, this property offers seclusion and privacy. The Kinloch offers a modern open concept main floor, a spacious kitchen with island, walk-in pantry, and a convenient den/home office. You will love the the mudroom off the garage, which is the perfect catch all space and the covered front veranda, perfect for keeping an eye on kids playing in the front yard or just enjoying a peaceful morning coffee. The upper level is home to a large primary suite with walk-in closet and 4 piece spa-inspired ensuite, two good size bedrooms, full bath and laundry room. Fully finished on all three levels, the finished basement provides a 4-pc bath, 4th bedroom, rec room, and storage room. The attached double car garage allowing plenty of room for parking, a feature to cherish during the winter months. This development will be very comparable to their most recent development in Highland Park on Soaring Way. The surrounding area also offers several walking trails that lead to lakes and wildlife, making it perfect for nature lovers. (id:60626)
Engel & Volkers
16 Avatar Place S
Hamilton, Ontario
Welcome to 16 Avatar Place in family-friendly Mount Hope! This spacious 2-storey detached home offers 5 bedrooms, 4 bathrooms, and a layout perfect growing families. Step inside to hardwood flooring in the living room, an open-concept main level, and an upgraded kitchen with wood cabinetry, granite countertops, and modern light fixtures.forUpstairs, you'1l find 4 generous bedrooms, while the fully finished basement adds even more flexibility with a 5th bedroom and 3-piece bathroom - ideal for guests, teens, or a home office. Bonus features include a generator backup system, sump pump, 6-person hot tub, and exterior potlights for added curb appeal. The exterior is finished with aggregate and stamped concrete(2017) and new shingles (2019).Move-in ready and close to parks, schools, and major commuter routes - 16 Avatar Place offers comfort, space, and thoughtful upgrades throughout. (id:60626)
RE/MAX Escarpment Realty Inc.
146 San Francisco Avenue
Hamilton, Ontario
Welcome to 146 San Francisco Ave. A hidden gem on the West mountain, located in a highly desirable location. This meticulously maintained three bedroom, 2 bathroom home offers a perfect blend of comfort, charm and natural beauty. Situated on a rare ravine lot waiting to be transformed into an outdoor oasis. Step into this warm and inviting space that reflects pride of ownership throughout. This home just awaits your finishing touches. (id:60626)
RE/MAX Escarpment Realty Inc.
3128 - 5 Mabelle Avenue
Toronto, Ontario
Wake up to breathtaking CN Tower and lake views and step into a lifestyle where luxury meets ultimate convenience at Tridels prestigious Bloor Promenade. This sunlit 2+1 bedroom suite in the heart of vibrant Islington Village offers a seamless blend of style and comfort with modern finishes, wide-plank laminate floors, a sleek stainless steel kitchen, and a versatile den perfect for your home office or creative space. Whether you are commuting downtown via Islington Subway Station just steps away, grabbing a coffee at a local café, or enjoying dinner at one of the many nearby restaurants, everything you need is at your fingertips. Unwind with over 50,000 sq. ft. of resort-style amenities, including a state-of-the-art gym, indoor pool, steam room & sauna, basketball court, yoga studio, theatre & media rooms, kids' play zone, guest suites, and elegant party spaces. With 1 underground parking spot, an oversized locker, this home checks every box. Experience upscale condo living where every day feels like a five-star getaway. Note: Photos are from a previous listing when the unit was staged. (id:60626)
Right At Home Realty
299 Marmot Grove Nw
Calgary, Alberta
The Lawson ZLL by Trico Homes is a modern front-drive garage home near parks and green space. It features a walkout basement with a separate entry—ideal for potential future development. The main floor has a spice kitchen, flex room, and a bedroom with a full bath and standing shower. Upstairs includes four bedrooms, three full bathrooms, and a central bonus room, including a luxurious 5-piece ensuite in the owner’s retreat. Located in Glacier Ridge, a prestigious Northwest community with mature trees, resort-style lighting, and proximity to established amenities. Photos are representative. (id:60626)
Bode Platform Inc.
16 Avatar Place
Glanbrook, Ontario
Welcome to 16 Avatar Place, tucked into a family-friendly pocket of Mount Hope! This spacious 2-storey detached home offers 5 bedrooms, 4 bathrooms, and a smart layout ideal for growing families or multi-generational living. The main level features hardwood flooring in the living room, an open-concept layout, and an upgraded kitchen with rich wood cabinetry, granite countertops, and modern light fixtures. Upstairs offers four well-sized bedrooms, while the fully finished basement adds valuable living space with a fifth bedroom and 3-piece bath, perfect for guests, teens, or a home office setup. Bonus features include a generator backup system, sump pump, 6-person hot tub, and exterior pot lights for added curb appeal. Enjoy durable aggregate and stamped concrete (2017), and shingles replaced in 2019. With great bones, key updates already in place, and room to personalize, 16 Avatar Place is a fantastic opportunity to create your long-term family home. Conveniently located near parks, schools, and major commuter routes. (id:60626)
RE/MAX Escarpment Realty Inc.
31 Creekside Green Sw
Calgary, Alberta
Located in the vibrant Southwest community of Pine Creek, this thoughtfully designed home offers flexible living with a fully developed legal two-bedroom secondary suite in the basement, complete with a separate side entrance. The upper level features three bedrooms and a central bonus room, providing ample space for family living. On the main floor, a bedroom and full bathroom add convenience and versatility. The kitchen is equipped with a gas range cooktop, hood fan, and a large island, while the great room includes an electric fireplace feature wall. A well-rounded home. (id:60626)
Bode Platform Inc.
187 Wilkins Crescent
Clarington, Ontario
Welcome to 187 Wilkins Crescent a beautiful family home on an impressive 175 foot deep lot and 2,543 sq.ft. of living space! Step inside to a bright, open-concept main floor featuring a formal living and dining room, leading to a modern kitchen equipped with stainless steel appliances. The kitchen seamlessly overlooks a sun-filled family room and breakfast area, with a walkout to a newly renovated two-tiered deck and expansive backyard perfect for entertaining or relaxing in the serenity of nature Upstairs, You'll Find Three Generously Sized Bedrooms, Including A Primary Bedroom Retreat With 5-Piece Ensuite Complete With A Freestanding Soaker Tub And An Enclosed Shower. The home also boasts all 3 recently renovated washrooms, designed with both elegance and functionality in mind. The finished basement provides additional living space with a cozy second gas fireplace ideal for family movie nights or quiet retreats and adequate space for gym and office ideal for work-from-home lifestyles and personal wellness. Additional highlights include a 1.5-car garage, a wide driveway with ample parking. Conveniently located steps away from top-rated catholic and public schools, parks, scenic ravines, minutes to Highway 401, and a wide range of amenities. Dont miss this incredible opportunity to make this wonderful house your home! (id:60626)
RE/MAX Metropolis Realty
31 Silverstone Bay Nw
Calgary, Alberta
Welcome to this absolutely stunning, renovated bungalow, nestled on a cul-de-sac in the highly sought after community of Silver Springs! Boasting over 2,500 square feet of developed space, this five bedroom, three bathroom home seamlessly blends luxurious modern updates with thoughtful functionality for today’s lifestyle; ideal for larger families! From first glance, the timeless brick exterior and inviting front patio, hint at the elegance found from within. Step inside to a bright, open concept main floor adorned with premium luxury vinyl plank flooring, newer vinyl windows, custom window coverings and upgraded finishes throughout. The heart of the home is the chef inspired kitchen, highlighted by a gorgeous quartz waterfall island, designer tile backsplash, stainless steel appliances, touchless faucet, recessed pot lighting, and an abundance of cabinetry. Adjacent to the kitchen, is an expansive dining and family room; ideal for both everyday living and entertaining. The family room is centered around a sleek, tiled electric fireplace, creating a sophisticated yet cozy ambiance. The primary suite offers a peaceful escape, complete with a walk through closet and an updated 3 piece ensuite. Two additional bedrooms and a stylish 4 piece bathroom complete the main level. Downstairs, a separate side entrance leads to a bright and spacious fully developed basement. Here, you’ll find a sunken media/recreational room with fireplace, two bedrooms with egress windows, a third full bathroom, and a large utility/laundry room with ample storage. Situated on a pie shaped lot, the backyard is a true oasis, complete with an oversized insulated double garage, RV parking, mature trees, lush landscaping, and tranquil garden areas. Walk to local schools, community gardens, playgrounds, and enjoy the nearby community centre with an outdoor public swimming pool. Nature lovers will appreciate the nearby botanical gardens, extensive walking and biking paths, and quick access to Bowmont and Bowness Parks via scenic trails leading right to the Bow River. With Crowfoot shopping centre, LRT access, Stoney Trail, and the mountains just minutes away, this home offers the ultimate combination of serenity and convenience! This is a rare opportunity to own a fully renovated bungalow in one of northwest Calgary’s most established and picturesque neighbourhoods. View the video in the media link and schedule your private showing today! (id:60626)
RE/MAX Real Estate (Mountain View)
9 Wakefield Lane
Waterdown, Ontario
Welcome to this stunning semi-detached home, perfectly situated in a family-friendly neighbourhood, offering the ideal blend of comfort and style. Spanning over 1,600 square feet, this home greets you with a spacious foyer that sets the tone for the rest of the home. The large dining room provides an elegant space for family gatherings and entertaining guests, while the updated kitchen shines with modern amenities, including quartz countertops and backsplash, stainless steel appliances, and a convenient coffee station. The open concept design allows for easy interaction with family and friends in the adjoining family room, which features a cozy gas fireplace and patio doors leading to a large rear deck—perfect for outdoor entertaining. The fully fenced yard offers privacy, making it an ideal space for children and pets to play. A well-placed powder room adds convenience for guests on the main floor. The 2nd floor provides a large primary bedroom serving as a serene retreat, complete with a walk-in closet and a large 5pc ensuite bathroom. Two additional large bedrooms provide ample space for family members or guests, complemented by a 4pc main bath that meets all your needs. The fully finished lower level is a versatile space, featuring a large recroom, 2pc bath, a large laundry room and ample additional storage. The property boasts a double-wide driveway and single garage with a side entrance and windows, ensuring plenty of parking and easy access. Recent updates enhance the home's appeal, including a ( new roof, exterior doors, windows, and wiring for a hot tub in the backyard ). Freshly painted throughout and new flooring, this home is move-in ready. Don’t miss the opportunity to make this beautiful property your own, where comfort and convenience meet in a welcoming community! (id:60626)
Coldwell Banker-Burnhill Realty
85 Udell Way
Grimsby, Ontario
Step into 85 Udell Way, a delightful 3-bedroom, 1.5-bath home located in the highly desirable Dorchester Estates. Ideal for both family living and entertaining, just minutes from parks, schools, and the QEW. With a spacious fenced backyard, an updated eat-in kitchen with stainless steel appliances, and ample living space, this home offers comfort and versatility. The primary bedroom includes a walk-in closet and vaulted ceiling. With a spacious 2-car garage for all your storage needs and an unfinished basement ready for your personal touch, this home is full of potential. Don't miss your chance to make it yours! (id:60626)
Royal LePage NRC Realty
1052 Loft Court
London North, Ontario
Quiet, Private, and Incredibly Spacious -The Ideal Family Home. Spacious is an understatement. Tucked away at the end of a peaceful cul-de-sac, this welcoming 4-bedroom, 4-bathroom two-storey home offers just over 3,350 sq. ft. of beautifully finished living space, ideal for growing or multi-generational families. Situated on a generous pie-shaped lot backing onto serene Foxfield Woods, privacy and nature are your everyday backdrop. Whether you're relaxing on the patio or watching the seasons change through oversized windows, this home offers a rare combination of tranquility and space. Inside, you'll find thoughtfully designed living areas with plenty of room to spread out, entertain, and enjoy. From cozy family evenings to hosting large gatherings, this home fits every chapter of life. Opportunities like this combining size, setting, and location don't come around often. Schedule your private viewing today and see what makes this home so special. (id:60626)
Century 21 First Canadian Corp
159 Belvedere Crescent Se
Calgary, Alberta
2,277 SQ.FT. | 5-BED | 3-BATH | OPEN TO ABOVE GREAT ROOM | SPICE KITCHEN | SEPARATE SIDE ENTRANCE | DECK | FRONT LANDSCAPING | This stunning home by Crystal Creek Homes BACKS ONTO GREENSPACE and is designed for everyday family life. The main floor has a bedroom and full bath, perfect for grandparents or anyone who prefers to avoid stairs. Or use it as a home office. The standout kitchen features full-height cabinetry, quartz counters, and a SPICE KITCHEN to keep fragrant cooking contained. An open-to-above great room with large windows fills the space with light, and the dining area opens onto a rear deck that’s perfect for summer barbecues and morning coffee. Upstairs there are four bedrooms, including a spacious primary suite, a bonus room, a 5-piece bathroom, and convenient laundry. The 9' BASEMENT and separate SIDE ENTRANCE provides future suite potential (subject to approval and permitting by the City). Hardie board siding adds durability, and a full builder warranty is included for peace of mind. Belvedere offers quick access to Stoney Trail, East Hills shopping, and future parks and schools. Move in before the school year starts - book your showing today or visit the Crystal Creek sales centre at 272 Belvedere Drive SE (open Monday to Thursday 2–8 pm, weekends and holidays 12–5 pm). (id:60626)
Real Broker
8 Ridgemore Crescent
Brampton, Ontario
Welcome to this stunning, move-in ready 3 bedroom, 3-bath detached home nestled in the heart of Fletcher's Meadow. This beautifully upgraded property offers exceptional living space, style, and functionality perfect for families of all sizes. Step into a bright and modern main floor featuring laminate flooring throughout, and large windows that fill the home with natural light. Beautifully upgraded eat-in kitchen boasts stainless steel appliances, quartz countertops, and a sleek matching backsplash making it ideal for cooking and entertaining. Upstairs, the spacious primary bedroom includes a walk-in closet and spacious 4-piece ensuite. Two additional bedrooms and another full bath completes the upper floor. Enjoy the outdoors in the fully fenced backyard with a stamped concrete patio, beautiful gazebo, and garden shed a private oasis for summer gatherings. The extended driveway fits 3 cars offering ample parking for large families or guests. This home combines modern upgrades with family-friendly features in a fantastic location close to parks, schools, transit, and shopping. Don't miss out this gem won't last long! This family has been owned by same person for 23 years and shows pride of ownership. Roof Completed in 2020, Kitchen Was fully Renovated in 2022. All appliances in kitchen are 3 years old. (id:60626)
Homelife G1 Realty Inc.
2 Bouw Place
Dutton/dunwich, Ontario
This executive 2 storey with 5 bedrooms & 4 bathrooms is an ideal place to call home! This brick & stone 2903 sf family home with 3 car attached garage is ready to move in ! Tastefully designed with high quality finishing this home features an open concept floor plan. Great room showcases the electric fireplace. Quartz counter tops in bright kitchen & bathrooms. 4pc ensuite with large glass corner shower, & 2 sinks and walk in closet off main bedroom. Convenient second floor laundry with cupboards. Impressive 9 ft ceilings, 8 ft doors, beautiful luxury plank vinyl & gleaming tile floors. Desirable location in Highland Estate subdivision close to park, walking path, rec centre, shopping, library, splash pad, pickle ball court & public school with quick access to the 401.Move in and enjoy. If doing an offer, please attach ALL schedules - found in documents. (id:60626)
Sutton Group Preferred Realty Inc.


