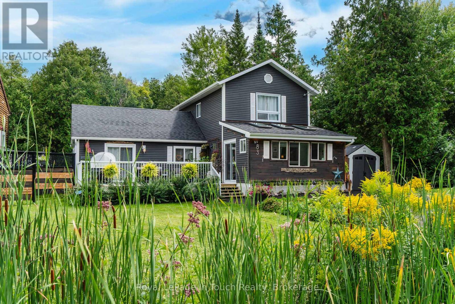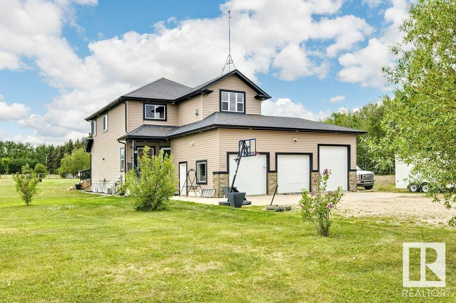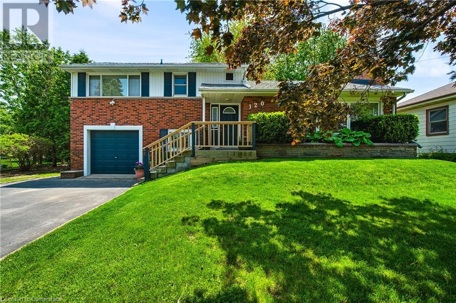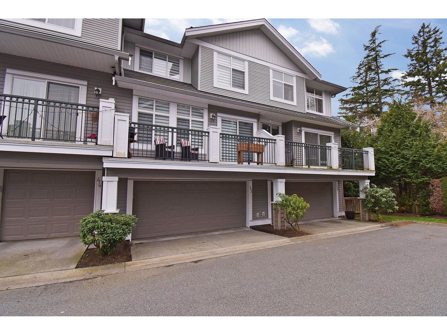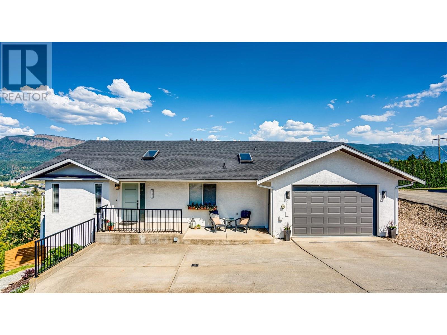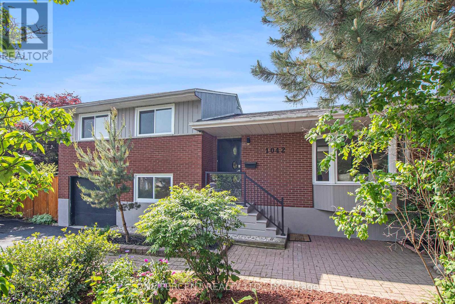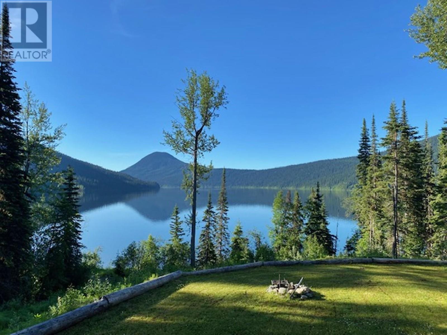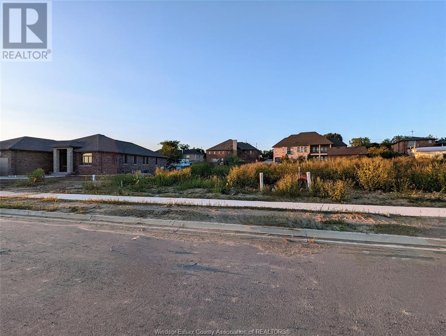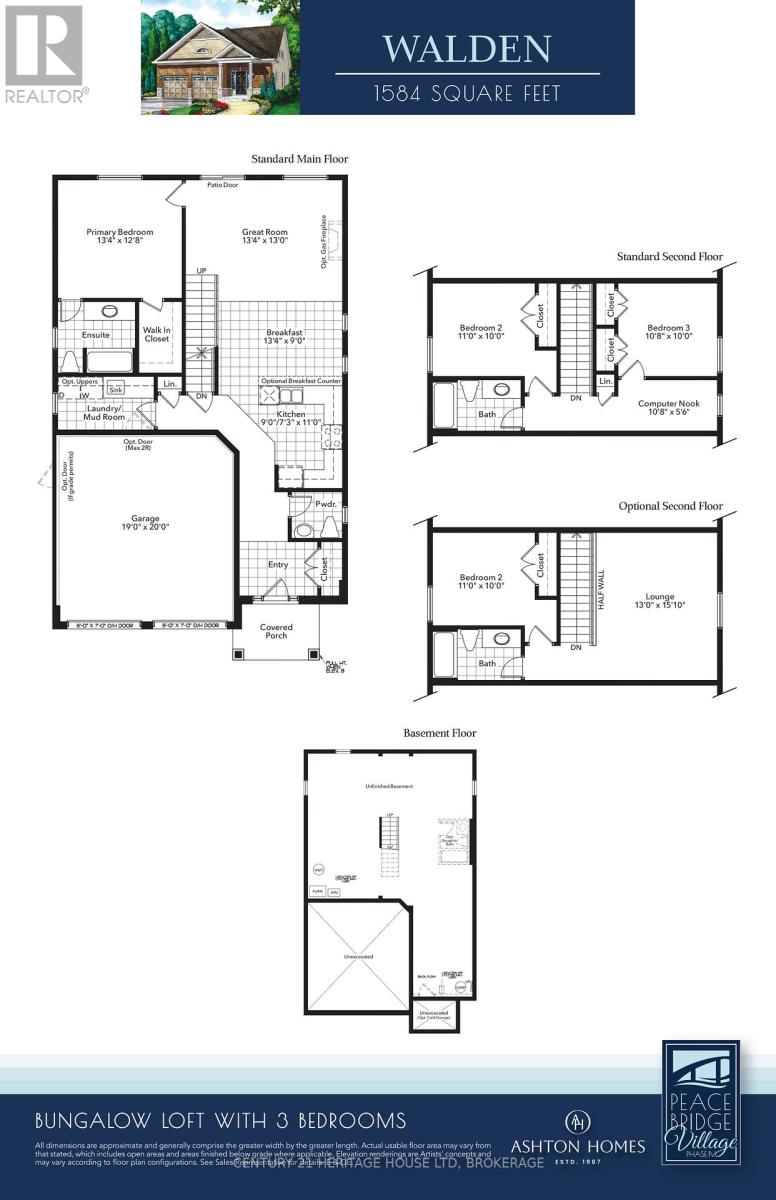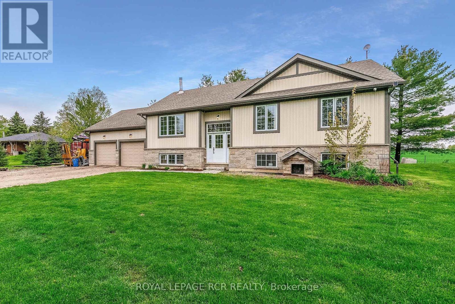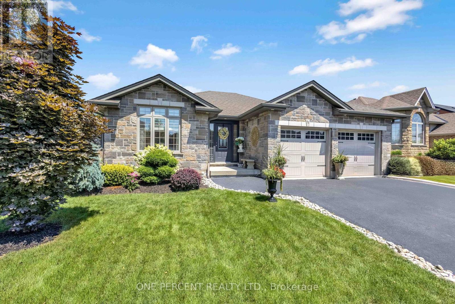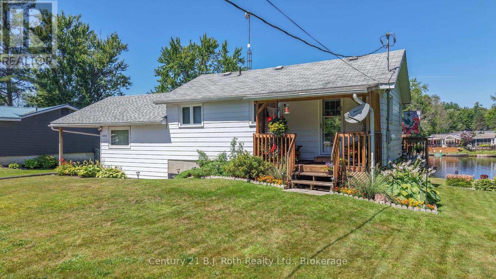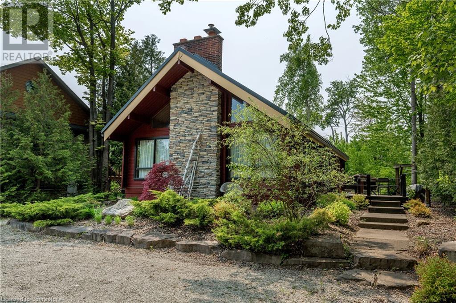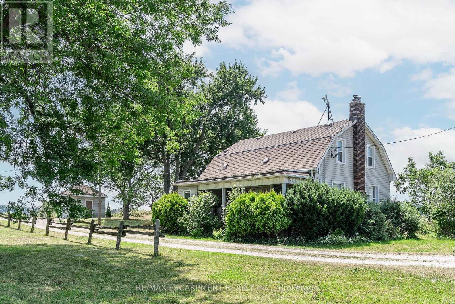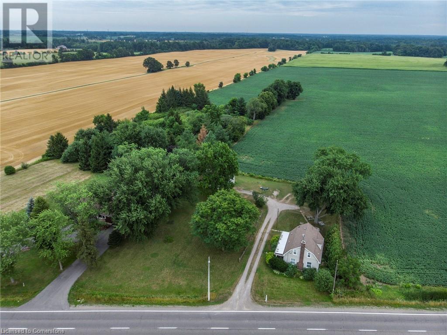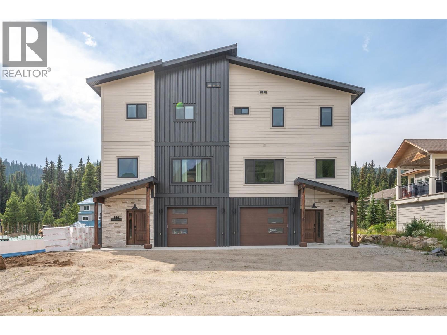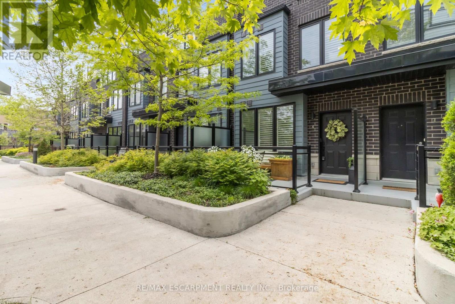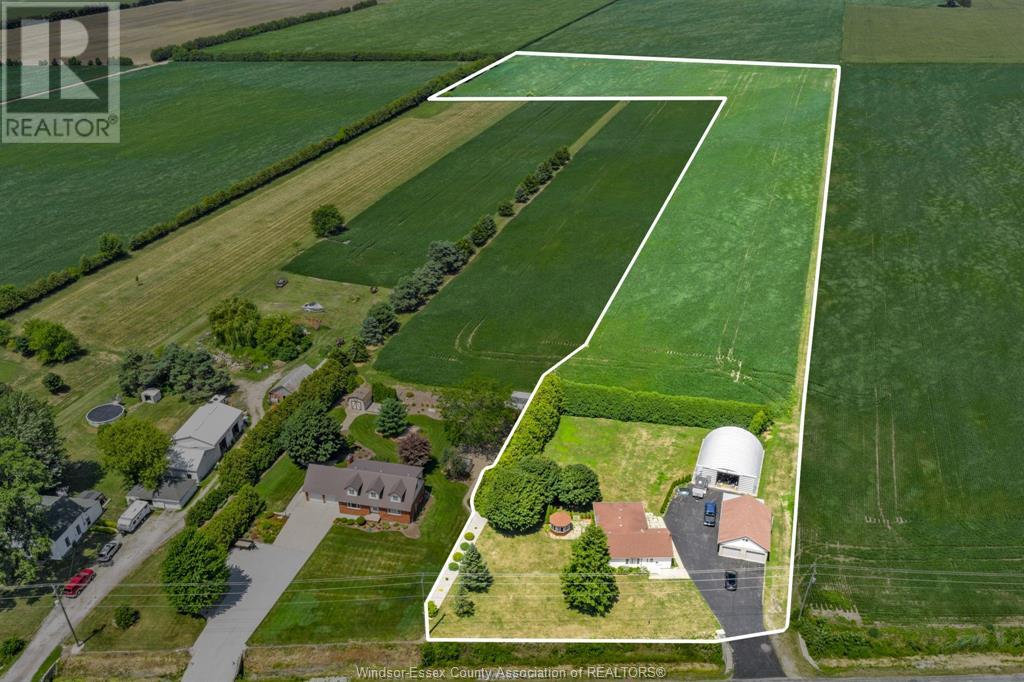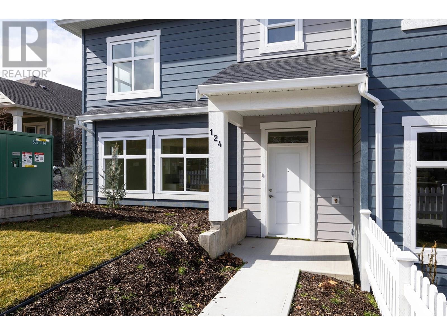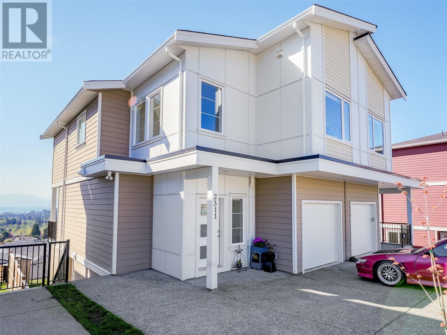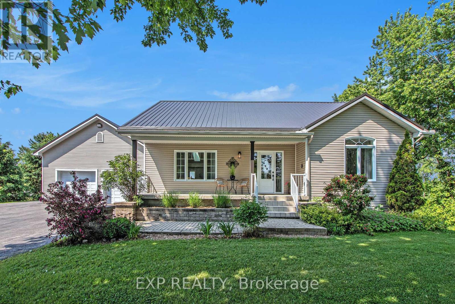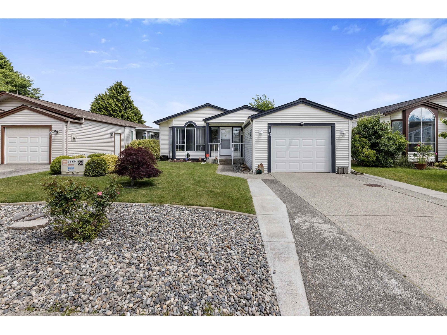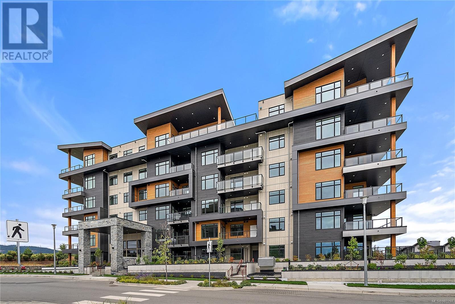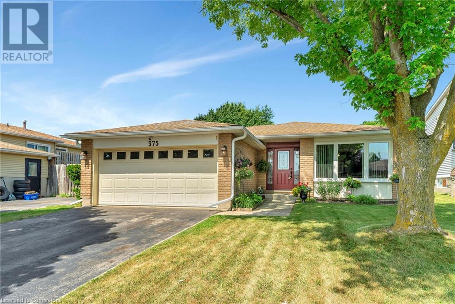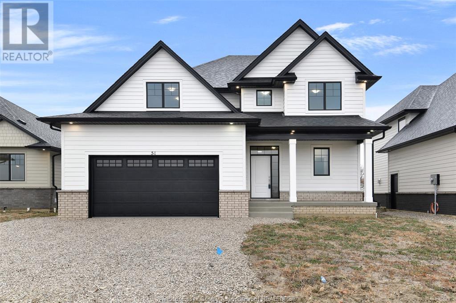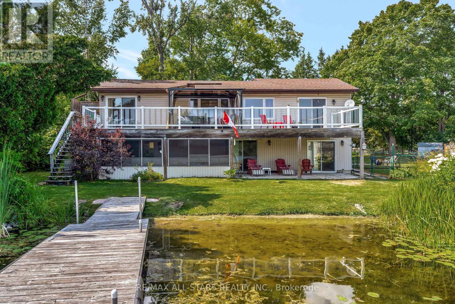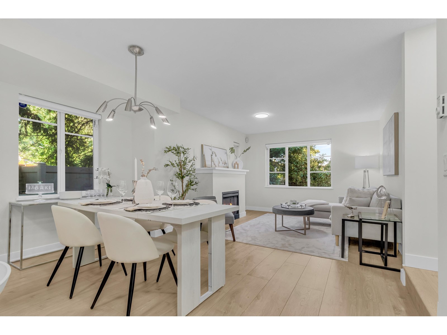83 King Road
Tay, Ontario
Stunning 2-storey home in the beautiful hidden gem of Waubaushene with $136K in new reno/upgrades, & Georgian Bay access across the street (without the waterfront taxes)! An ideal choice as a multi-generational residence, cottage getaway and/or an income potential property. 3 spacious bedrooms & 2.5 well-appointed bathrooms. The MAIN 2-storey home: consist of an open concept dining & kitchen area w/ a breakfast bar, perfect for entertaining or family gatherings, a lovey & welcoming bright/airy newly-constructed enclosed front porch, a large/high ceiling sunroom/living room addition, w/ tons of natural light & serene views of the private backyard oasis. Upstairs holds 2 large bedrooms with seasonal Georgian Bay views, a stylish 4pc bathroom and stackable front loading laundry closet. A bright, very spacious, dry, clean, and spray foam insulated storage crawl space. An attached self-contained bright/cheerful BUNGALOW SUITE: This is the original cottage recently renovated, consists of the 3rd bedroom/office, complete w/ its own kitchenette (full size fridge, cupboards, double sink and wired/ready for a full size electric stove/oven), 3pc bath, excellent versatility space for multi-generational families, guests, income potential (rental/airbnb), or professional office space. The home is nestled among mature evergreens, stunning sunsets, the front & rear deck provide a peaceful retreat. Ideally situated by the 100 mile Simcoe County Loop Trail (hikers/bikers dream) and marinas! All the summer fun activities as well as lots of winter enjoyment such as skiing, ice fishing, and snowmobiling. Just 2 minutes off HWY 400 & 30 minutes north of Barrie, commuting is a breeze! On-site EV charger! This home has all the modern amenities you need! Home is equipped w/ HE Ductless Split System wall units (remote controls for heat/cool/ air circulation/fan/dehumidifier, ensuring everyone's individual room comfort level is met). All this on a quiet and private dead-end road. (id:60626)
Royal LePage In Touch Realty
595 Old Goulais Bay Rd
Sault Ste. Marie, Ontario
Surrounded by mature trees and natural beauty, this property offers the rare combination of peaceful country living with the convenience of city services. Tucked away on 4.6 acres, this property features a 2 bedroom, 2 bathroom home spanning 2,500sqft, an impressive 40x60 garage (plus 20ft carport), greenhouse, gardens and plenty of mature trees/trails for you to enjoy! A warm interior greets you as you enter the residence - main floor features a spacious rec room with gas fireplace, large primary bedroom with walk-in closet, 3 piece bathroom, laundry area and plenty of built-in storage. Second floor features beautiful vaulted ceilings in the living/dining/kitchen which offers direct access to the second storey patio which overlooks the property. Two additional bedrooms with built-in closets and calming 3piece bathroom with soaker tub complete the second floor. Home has gas forced air heat with gas fireplace back up, central ac and is wired for generator, if desired. Just a little further back on the lot, you will find the real show stopper - a 40x60 garage with 4 bay doors and 20ft carport adding more covered space for all your toys or storage needs. Insulated and heated year-round, this one of a kind garage features its own 3-piece shower, office and loft. Surrounded by a mix of mature trees, gardens and even your own greenhouse, this park-like property is an absolute pleasure to view. Whether looking for the perfect spot to enjoy your favourite hobbies, enjoy the trails or simply soak in the scenery, this could be the one for you. Call today to view! (id:60626)
Exit Realty True North
110, 51022 Range Road 221
Rural Strathcona County, Alberta
Welcome to your dream home on 3 acres, where space, comfort, and functionality come together in perfect harmony. This expansive property offers approximately 2,200 square feet of thoughtfully designed living space, featuring AC, 5 bedrooms, 4 bathrooms, a dedicated office, and a versatile bonus room—ideal for a growing family, remote work, or entertaining guests. Enjoy the convenience of a 3-car heated garage with in-floor heating, along with an additional parking pad complete with a sewer dump and power outlet—perfect for RV owners or visitors with travel trailers. Inside, in-floor heating continues inside the home, ensuring cozy warmth during cooler months. The open-concept layout seamlessly connects the living, dining, and kitchen areas, while large windows flood the home with natural light and offer stunning views of your expansive property. With acreage living, you'll have all the room you need for outdoor activities, hobby farming, or simply enjoying peaceful country life. (id:60626)
Realty Innovations
120 June Street
Hamilton, Ontario
Welcome to 120 June St, Hamilton Perfectly positioned on a rare 72 x 163 ft lot in Hamilton’s desirable Central Mountain, this updated 1500 sq ft sidesplit offers the space, comfort, and lifestyle you’ve been waiting for. Step inside to find updated flooring and fresh paint throughout. The main floor’s generous living room is flooded with natural light thanks to a massive front window. Upstairs, three well-appointed bedrooms share a beautifully updated full bath. The lower level offers a functional laundry area and a versatile office space that can easily convert to a fourth bedroom. Downstairs, the finished basement impresses with a spacious rec room and a second full bathroom — ideal for entertaining, relaxing, or hosting guests. But the real showstopper? The backyard. With a 72 x 163 ft lot, the potential to create your dream outdoor oasis is endless. All this just steps from Upper James, top-rated schools, shops, transit, and every convenience. (id:60626)
RE/MAX Escarpment Golfi Realty Inc.
45 20449 66 Avenue
Langley, British Columbia
Popular townhome complex in Nature's Landing beside a park with walking trails and a substantial playground. Double side by side garage, front entry and very private south facing yard (turfed). Street parking (66 Ave) right out front for easy access. 3 bedrooms plus finished basement. Main floor is spacious with large living areas. Large kitchen with eating bar and loads of cupboards. Deck off kitchen for barbecues. Beautiful new blinds and freshly painted. Walk to all major stores and transit. Elementary school blocks away. Pets allowed with restrictions. (id:60626)
Homelife Benchmark Realty Corp.
290 Muirfield Crescent
Lyalta, Alberta
Immaculate Open Concept Bungalow with Vaulted Ceilings Sunsets Views!! Welcome to this stunning open concept bungalow that perfectly blends modern luxury with prairie charm. Soaring vaulted ceilings extend throughout the main living space, creating an expansive and light-filled atmosphere. This thoughtfully designed home features 4 spacious bedrooms plus a den,—ideal for a home office, guest room, or hobby space. The primary bedroom offers a private retreat with a spa-inspired ensuite, while a second full bath serves guests and the additional bedroom. The heart of the home is the gourmet kitchen, beautifully appointed with gleaming quartz countertops, stainless steel appliances, a large island with seating, and custom cabinetry. The open layout flows seamlessly into the dining and great room areas, where massive windows capture stunning views of the open prairie and bathe the space in natural light. Step outside to your extended deck that is partially covered deck, perfect for enjoying peaceful mornings or entertaining guests as the sun sets over the wide-open landscape. An oversized triple garage provides exceptional space for vehicles, tools, and storage, with room left over for recreational gear or a workshop setup. Downstairs, the fully finished basement expands your living space with two additional bedrooms, a full bath, and a generously sized rec room—ideal for movie nights, game days, or a kids’ play area. Every inch of this home has been crafted for comfort, style, and functionality, all set against the backdrop of breathtaking prairie views and sunsets. Don’t miss the opportunity to make this exceptional property your forever home. (id:60626)
Royal LePage Benchmark
111 Revel Crescent
Enderby, British Columbia
This bright and modern open-concept home is designed to maximize comfort and style, taking advantage of the many windows to capture the amazing valley views and the iconic Enderby Cliffs. This grade level entry rancher home is at the end of a quiet cul-de-sac with an updated 2,728 sq. ft. 4 bedrooms and 3 bathrooms. The upstairs has been tastefully modernized, offering three generous bedrooms and two full bathrooms including a full ensuite and walk-in closet in the master. Seamless flow between the living, dining, and kitchen areas lead out on to the huge view deck that overlooks your beautiful fenced backyard, an amazing combination for both everyday living and entertaining. The downstairs is equally updated and modern, featuring a open entertainment area with a full bar, its own full bathroom, and a private fourth bedroom with direct backyard access—ideal for guests, in-laws, or a home office. Recent updates include a new roof (2021), furnace (2023), air conditioning (2023), and hot water tank (2024) plus much more. The fenced backyard is stunning, fully landscaped making it perfect for kids and pets. Located just a short walk or drive to groceries, shopping, the local beach and river, and the drive-in movie theatre. Call today for more info and to arrange a private showing (id:60626)
Coldwell Banker Executives Realty
6 Milne Court
Barrie, Ontario
Rare find! Located on a peaceful quiet court! Bright all brick 4 bedroom home w/ many great updates, with heated inground pool and hot tub, large finished bsmnt w/ additional 5th bdrm! Courts/cul-de-sacs rarely come up so this is your chance! Total 5 bdrms, 4 bthrms, ample parking of 4 cars on the driveway + 2 in double garage & no sidewalk! Freshly painted throughout main & 2nd floor. Great practical layout! Main level has hrdwd in the living rm, dining rm & kitchen. Impressive updated kitchen w/ Island & undermount sink, stone counter tops, stainless steel appliances, and pot lights, overlooking the inviting pool, hot tub & beautiful backyard w/ superb walkout to an impressive sprawling patio w/ large gazebo. Family rm features a charming wood burning fireplace for super cozy winters. The 2nd floor offers 4 bdrms with updated flooring & 2 bthrms & updated windows [2015]. The large finished bsmnt provides lots of extra space for your family. Large recreation room so you will have the extra space to play & entertain. Plus the benefit of the 5th bdrm, and extra room which is perfect for an office, plus convenient 3 piece bthrm! Large cold rm is perfect for all that needed extra food storage! Beautifully landscaped backyard oasis w/ perennials, annuals, heated inground pool, hot tub, & gazebo for awesome summers w/ friends, family and amazing entertaining! Newer pool pump, heater & filter (approx 2021). Pool and Spa Inspection & Assessment available. Convenient laundry rm/mud rm on main flr w/ washer & dryer & w/ entrance from double car garage. New quartz counter in main bthrm & laundry rm. Updates in 2019 include: Furnace & A/C, Front landscaping, kitchen w/ stone counters, S/S appliances & most flooring. Owned HWT tank (2020). New roof shingles on home 2022! Walking distance to amenities, park, school, and shops! Easy highway access. Only 10 minute drive to Centennial Beach! Total sqft 2,834 as per MPAC. Watch video & experience 3D walk through via link. (id:60626)
Sutton Group-Admiral Realty Inc.
112 Monmouth Drive
Kamloops, British Columbia
Location, location, location! Check out this great property in a classy cul-de-sac in Upper Sahali backing onto Peterson Creek Park. Over 1500 sq. ft. on the main with 2 bedrooms including a very large primary suite with a 3-piece ensuite and deck access. Entry is via a courtyard-style walkway from the driveway or oversize double garage. The sunken south-facing living room allows plenty of natural light and is a great entertaining space. The large kitchen, main floor family room with deck access, dining room and full bath with jetted tub complete the main level of this home. Downstairs you will find a large L-shaped recroom/gamesroom complex as well as a separate pool table room with a gas fireplace, as well as two more bedrooms and a 3-piece bath. Step outside to your large rear deck and almost .5 acres of privacy backing onto iconic Peterson Creek Park and your rear yard paradise, with loads of options for conventional landscape, Xeriscape, and more. Some updating needed for sure, but a great candidate for a forever-home in a sought-after location and area with all levels of schools, services, public transportation and more nearby. (id:60626)
RE/MAX Real Estate (Kamloops)
84 Colbourne Crescent
Orangeville, Ontario
Beautiful family home that has been very well maintained and shows very well. Features lots of renovations, some newer windows, newer roof, all hardwood floors. Good size deck leads to fully fenced huge backyard, great for kids ,no homes behind. Open concept to finished basement with re room. Good size master bedroom with 5 pcs ensuite, separate shower and tub. Kitchen has been renovated , Driveway has been widened. Lots of upgrades, no disappointments. Listing agent is related to seller (bring disclosures) (id:60626)
Ipro Realty Ltd.
1042 Harkness Avenue
Ottawa, Ontario
Step into a lifestyle where every day feels like a getaway. This 3+1 bedroom, designer-renovated home blends privacy, space, and natural light on a quiet, no-through street in sought-after Riverside Park. Set on an oversized, south-facing lot, this property is drenched in over 10 hours of sunlight daily. Behind the soaring cedar hedges and privacy fencing lies your own backyard paradise complete with a sparkling pool, new glass railings (2024), a custom cedar cabana (2021), and thoughtfully designed outdoor zones for lounging, dining, and entertaining. Inside, the home has been completely reimagined by a renowned local designer. The welcoming foyer (2020) opens to a spacious living room anchored by a wood-burning fireplace, while the showpiece kitchen features a gas range, Bosch dishwasher, stainless steel appliances, and floor-to-ceiling sliders framing serene backyard views. Step directly out to the deck and pool for seamless indoor-outdoor living. Recent updates bring a fresh, modern feel: a rejuvenated primary suite (2024), built-ins and custom closets (2024), a chic main-floor bedroom (2023), a beautifully renovated laundry room (2024), and a spa-inspired new main-floor bathroom (2025). Fresh interior paint (2025), a stylish glass-railed front porch (2025), and a custom front fence (2020) add to the curb appeal. The lower level offers excellent flexibility with an additional bedroom, full bathroom, and generous storage perfect for guests, a teen retreat, or a home office. Key upgrades: windows (2015), 30-year shingles (2017), and furnace (2013). Enjoy the best of city living without the bustle. Riverside Park is unique in Ottawa for its park-centric design no cut-through traffic, just quiet streets. Steps from schools, Walkley LRT, and quick connections downtown via Bronson or out of the city in any direction. Whether you're raising a family, hosting friends, or working from home, this is where lifestyle, location, and long-term value meet. (id:60626)
One Percent Realty Ltd.
32 Centre Street
Cambridge, Ontario
If you're dreaming of a home that feels like a five-star getaway, this East Galt stunner delivers. With a truly resort-style backyard, this property is designed for relaxing, entertaining, and living your best life every day. Step into your own tropical oasis featuring a new hot tub (2025), tiki bar and a 16 x 32 ft heated inground pool with a stone waterfall and cabana. Whether you're hosting summer soirées or enjoying a quiet night under the stars, this secluded backyard has everything you need to escape the ordinary. The pool liner is just one year old and the pool heater was updated 3 years ago, offering peace of mind and low maintenance. Inside, you’ll find 4+1 spacious bedrooms and a luxurious main floor bathroom that feels like a spa retreat, complete with a Jacuzzi tub, dual rain shower heads, heated floors and double sinks. The kitchen is equally impressive, featuring in-floor heating, stone countertops, stainless steel appliances and skylights (2022) that flood the space with natural light. The finished basement offers a cozy gas fireplace and ample space for a rec room, media area, or guest suite. Outside, a private triple-wide aggregate concrete driveway provides plenty of room for parking. And for the hobbyist, car enthusiast, or anyone needing serious space, don’t miss the spectacular heated 3-car garage/shop with 10-foot ceilings, and an oversized 9-foot garage door. Attached is a TV lounge/man cave—ideal for watching the game or unwinding in your own private escape. Topped off with a private triple-wide aggregate concrete driveway, this home is more than a place to live—it’s a lifestyle. From the palm-inspired backyard to the sleek, comfortable interior, every detail has been thoughtfully designed. Come see it for yourself and prepare to fall in love. (id:60626)
R.w. Dyer Realty Inc.
1102d, 500 Eau Claire Avenue Sw
Calgary, Alberta
Live in the heart of Calgary’s sought-after Eau Claire district in this beautifully maintained 2-bedroom, 2-bath condo in the prestigious 500 Eau Claire complex. This home offers over 1,900 square feet of refined living space with captivating city and river views, including a direct sightline to the Peace Bridge.Step into a welcoming foyer that opens into a bright and spacious kitchen, complete with a large island, ample cabinet space, built-in wine rack, and a cozy breakfast nook surrounded by windows. Recessed lighting and elegant finishes throughout give the space a warm, polished feel, ideal for both daily living and entertaining.The open-concept dining and living area features oversized windows that flood the space with natural light, a statement chandelier over the dining table, and a custom mirrored bar with display cabinets that adds a touch of luxury. Whether hosting friends or enjoying a quiet evening at home, this space feels both grand and inviting.The primary bedroom offers plenty of space, along with a walk-in closet and a stunning ensuite bath that includes dual sinks and a deep soaker tub. The second bedroom is equally comfortable and well-suited for guests or family. A separate office space offers flexibility for working from home or hobbies. You'll also find a well-equipped laundry room with extra storage.This home includes two titled parking stalls in the secure underground parkade. The building features resort-style amenities including a fitness centre, indoor pool, and beautifully landscaped courtyard.Living in Eau Claire means being steps from the Bow River Pathway, Prince’s Island Park, and a vibrant mix of local restaurants, coffee shops, and downtown services. It’s a community that blends nature, culture, and city living all in one.Come experience the lifestyle that 1102D 500 Eau Claire Avenue SW has to offer. Schedule your private showing today. (id:60626)
Coldwell Banker Mountain Central
131 Marina Village Drive W
Georgian Bay, Ontario
Golf, tennis, boating, fishing, skiing, swimming, hiking, biking, when you live at Oak Bay, your home is just steps to the Oak Bay Marina right on Georgian Bay. Imagine the convenience and fun you'll have with your boat docked so close by. What if you could stroll to the golf course from your front door or meet for drinks at the Clubhouse just a few steps away. This ultra-modern and ultra exclusive collection of homes at Bayside 11 is Oak Bay's crown jewel. The Faldo Elevation C, 1578 SQ.FT. 3 Bedroom Bungalow. Don't miss this rare opportunity to purchase the Last New Construction Home. Choose your finish's to match your lifestyle. (id:60626)
Spectrum Realty Services Inc.
7132 Bowron Lake Road
Wells / Barkerville, British Columbia
Welcome to the peaceful paradise of waterfront living on world famous Bowron Lake! Watch the sun come up from the south-facing deck as it lights up the Cariboo mountain range and brings life to this majestic part of the world. Enjoy the stress-free days spent in the gorgeous 2011 built custom home with tons of natural light and banks of windows facing the lake. 4 beds, 1 bath with modern finishing, Hardi plank siding and vinyl plank floors throughout the main. The main generator is a 2019 Aurora 4cyl diesel tucked away, ready for action inside the sea can shop. Main shop, for your boats & toys, Is 32x48 fully finished with 13'6 doors, huge mezzanine and space to build a suite. This once in a lifetime package sits on just over 7 private acres with approx. 160m of south facing waterfront. (id:60626)
Century 21 Energy Realty(Qsnl)
123 Villa Canal Drive
Kingsville, Ontario
Discover your dream home with Royal Oak Luxury Builders. Choose from a stylish 2-story or charming ranch (raised ranches excluded), with 1,750+ sq ft for ranch or 2,100+ sq ft for 2-story designs. Enjoy a full brick exterior, 2-car garage, hardwood floors throughout, tile in wet areas, and oak stairs in 2-story homes. Approx. Completion is 9 months post-signing. Pricing varies by size, style, and custom selections. Located in thriving Queens Valley, Kingsville. Call today for more information and to start building your dream home! (id:60626)
Deerbrook Realty Inc.
Lot 12 Burwell Street
Fort Erie, Ontario
The "Walden Model" located in Fort Erie, Ontario - A modern gem in the heart of Fort Erie's prime real estate landscape. This pre-construction bungalow boasts a contemporary design tailored for today's discerning homeowner. With 3 generously sized bedrooms and 2 and a half baths sleek bathrooms with a rough in in the basement, this detached home is perfect for families or those looking to downsize without compromising on space. The main level kitchen, adorned with state-of-the-art optional finishes, becomes the heart of the home, ideal for gatherings and culinary adventures. The attached garage, complemented by a private driveway, can comfortably accommodates cars and storage. Location is key, and this property doesn't disappoint. Situated in a bustling urban neighborhood, you're minutes away from top-tier schools, shopping hubs, and scenic trails. And for those beach days? The pristine shores of Fort Erie's beaches are just a short drive away. (id:60626)
Century 21 Heritage House Ltd
52 Pearl Street
Wasaga Beach, Ontario
Stunning all brick & Stone home in prestigious west end Wasaga Beach. Welcome to 52 Pearl Street, a beautifully finished 4+ Bedroom home in Wasaga Beach's sought-after west-end neighbourhood, built with quality craftsmanship by Bay Cliff Homes. Situated on a large corner lot across from premium green space, this elegant property offers the perfect blend of modern comfort and serene surroundings. Step inside to find a well-designed main floor featuring a separate formal living room, a convenient powder room, and an inviting open-concept kitchen, dining, and family area - perfect for gatherings. The bright eat-in kitchen with a cozy breakfast nook flows seamlessly into the family room, creating a warm and functional space for everyday living. Plus, main floor laundry adds to the convenience. Ascend the grand staircase to discover four spacious bedrooms, including a bright primary suite with ensuite, plus a 4pc guest bath. The fully finished lower level offers endless possibilities - ideal for a home gym, office, den or extra bedrooms for guests or extended family. Enjoy outdoor living on the large deck, with central A/C and central vac for added comfort. Located just minutes from schools, shopping, dining, the new casino, and Collingwood, plus easy access to Airport Road and the sandy shores of Georgian Bay. Experience the luxury Georgian Bay lifestyle - this must-see home is ready for its next chapter! (id:60626)
RE/MAX By The Bay Brokerage
402187 County Road 15
East Luther Grand Valley, Ontario
Escape the hustle and bustle of the city and enjoy the peace and privacy of country living in this beautifully maintained, custom-built raised bungalow. Set on just over half an acre and only a short drive from town, this home offers the perfect balance of rural tranquility and everyday convenience. Whether you're looking to downsize or raise a family, this home offers a functional layout and welcoming atmosphere to suit any stage of life. Step inside to an inviting open-concept layout featuring gleaming hardwood floors and abundant natural light. The spacious living and dining areas flow seamlessly into a well-appointed kitchen, complete with a large island, breakfast bar seating, and ample cupboard and counter space. The dining area walks out to a deck ideal for outdoor entertaining or simply relaxing with peaceful views of the surrounding farmland. A wood stove adds both charm and supplemental heat to the main level. The generous primary bedroom boasts a luxurious 5-piece ensuite, while two additional well-sized bedrooms and a 4-piece bathroom complete the main floor. The partially finished lower level features large above-grade windows, a 2-piece bathroom, a laundry area, and a convenient walk-up to the oversized double garage offering excellent potential for an in-law suite or separate entrance. This level also provides a fantastic rec room space, perfect for additional living, entertaining, or a home gym. The garage features 10-foot ceilings, providing ample room for larger vehicles, storage, or workshop needs. Additional highlights include a storage shed and a long driveway with plenty of parking. Located on a school bus route and close to a nearby park, this home is ideally situated for families. Whether you're looking to unwind in nature or enjoy a quiet place to call home, this thoughtfully designed property is a must-see! Excellent location just minutes to Grand Valley and only 25 minutes to Orangeville. (id:60626)
Royal LePage Rcr Realty
205 - 123 Maurice Drive
Oakville, Ontario
Welcome to The Berkshire - Boutique Luxury Living in the Heart of South Oakville - Experience the charm of coastal-inspired living in this brand new, elegantly designed1-bedroom + spacious den, 2-bath residence, ideally located just steps from Oakvilles vibrant lakefront, Kerr Village, and the historic downtown core. This sophisticated suite offers refined finishes, an open-concept layout, and an abundance of natural light, perfect for both relaxed living and stylish entertaining. Enjoy morning strolls along the lake, boutique shopping, gourmet dining, and the unmatched convenience of being nestled between the best of Oakville's waterfront and urban culture.L ive where luxury meets lifestyle at The Berkshire. (id:60626)
RE/MAX Escarpment Realty Inc.
51 Driftwood Drive
Norfolk, Ontario
Welcome to 51 Driftwood Drive in the Town of Simcoe. This executive build features premium exterior finishing that seamlessly transitions throughout the entire property. From the stone exterior, smooth finished driveway, beautiful landscaping, and backing on the park, enjoy no rear neighbours for amazing privacy. Enjoy a large deck with Gazebo and tons of room to entertain. Moving inside, a large foyer provides natural light to a formal dining area and hardwood flooring throughout. A beautiful kitchen with large island allows you to host and entertain in open concept with views of the park. Premium appliances with stone countertops are featured in this amazing kitchen. Enjoy 2 good size bedrooms with 2 full updated bathrooms. A fully finished basement boasts 2 large bedrooms, 3pc bathroom and a large rec room for additional space. Don't miss out of this amazing bungalow with a spacious double car garage. RSA (id:60626)
One Percent Realty Ltd.
98 Memorial Park Drive E
Powassan, Ontario
Welcome to 98 Memorial Park Drive in the friendly Town of Powassan. Built in 2014, this beautiful, one level, executive style home has attractive curb appeal, great location, and plenty of space. Greet visitors in the large front foyer, and then welcome them into the bright and open, kitchen, dining and living room. 5 spacious bedrooms in total, a separate family room just for the kids, a 4-pc family bath, a substantial size primary bedroom with walk out to the back patio, and features an inviting ensuite with massive walk-in shower. There is also a functional laundry room with walk-out door to back yard, and a utility room. This home features in floor heating through-out, a heat pump with 3 wall units for cooling, natural light, storage space, and a functional layout. There is an attached 2+ car garage, as well as an additional, 2+ car, 40' X 30' , heated detached garage built in 2017. This provides more than ample space for your toys and hobbies, as well as two driveways. The home is serviced by a drilled well and septic system. Located within walking distance to all town amenities, including 250 Clark which provides many community activities for all ages. Just a short commute to North Bay and access to all the area outdoor recreational activities. Well worth your time if you are looking for a modern, spacious home with plenty of garage space! (id:60626)
Realty Executives Local Group Inc. Brokerage
4202 Canal Road
Severn, Ontario
Your Journey Starts Here.... Welcome to 4202 Canal Road on the Severn River, part of the Trent Severn Waterway. A perfect blend of Family Home and Waterfront Vacation Destination! This delightful split level home offers over 2,000 sq. ft. of finished living area. River side offers 96 of waterfront frontage and rare to find In-Water Boathouse for your water-toys. The main level includes large living room with walk out to Impressive Deck. Separate Dining room also walks out to the Deck. 3 Bedrooms with primary having a walk out to a Second Deck. Galley style Kitchen steps out to an adorable Covered Porch. The Lower Level is finished with a second bathroom, furnace/laundry room and an expansive Family room that boasts a Bar area, Hot Tub, propane Fireplace and ground level walk out to Patio. There is also a Workshop, Storage Shed and water pump from the river to assist with maintaining the Manicured Gardens throughout the property. Perfectly situated just outside of Washago, north of Lock 42. A most Tranquil Country Setting where you can peacefully enjoy Panoramic Water Views. Now you have arrived... Welcome Home! (id:60626)
Century 21 B.j. Roth Realty Ltd.
209850 26 Highway
Craigleith, Ontario
Welcome to your dream escape! Nestled on a picturesque property that feels like a world away, this storybook chalet offers the perfect blend of rustic tranquility and modern convenience—just 6 minutes to the vibrant Blue Mountain Village and 10 minutes to Collingwood, steps to Georgian Bay and Georgian trail. Step inside to a stunning, sun soaked living room where a striking fireplace feature wall creates an inviting focal point for cozy evenings. The spacious, open-concept layout flows into a large dining area, ideal for hosting family gatherings or après-ski dinners. With two comfortable bedrooms plus a versatile den/bunk room, there’s plenty of space for family and guests. A bright sunroom invites you to relax and soak in the natural beauty that surrounds you, no matter the season. Relax in a yard that feels blissfully remote with a fire pit and plenty of room for outdoor entertaining. Practical features include metal roof, updated bathroom and new furnace in 2023. Whether you’re looking for a weekend getaway or full-time residence, this chalet offers an unbeatable location and the serene lifestyle you’ve been searching for. (id:60626)
RE/MAX Escarpment Realty Inc.
2546 Wilson Street
Hamilton, Ontario
Ancaster BEAUTY with room to breathe from your neighbours!! This RENOVATED 3 Bed, 4 bath Home gives you COUNTRY LIVING with modern CONVENIENCES minutes away in either direction. The Main floor offers a LR/DR combo perfect for entertaining or family nights at home. MODERN Eat-in Kitch offers plenty of space for family meal nights, large island w/extra seating, S/S appliances and large pantry cupboards for extra storage. The main floor also offers the convenience of a master retreat w/3 pce ensuite and a 2 pce bath/laundry combo perfect for family living & convenience in mind. Upstairs offers 2 more spacious beds, one with a 3 pce ensuite and there is an additional 3 pce bath, a bathroom for each bedrm. Outside there is plenty of room for family games, a pool or the backyard oasis of your dreams. The Large garage/workshop is perfect for any hobbiest. You will not want to MISS THIS AMAZING property that checks all the boxes inside and is close to ALL CONVENIENCES including hwy access and all your shopping needs in either direction just MINUTES AWAY!!!!! (id:60626)
RE/MAX Escarpment Realty Inc.
21 23183 136 Avenue
Maple Ridge, British Columbia
Welcome to this bright, airy, & beautifully finished 3 bed, 3 bath home located in the desirable Windfall community of Silver Valley. The open-concept main floor features a spacious living and dining area, a large kitchen island with breakfast bar, quartz countertops, tile backsplash, and a sleek stainless steel appliance package. Step out onto the massive balcony with natural gas hookup-perfect for entertaining! The stunning primary bedroom offers a luxurious ensuite with an oversized shower, double sinks, premium finishes & mountain views. Complete with air conditioning, EV charging, a double side-by-side garage, laminate/tile/carpet flooring, fenced front yard, and walking distance to Yennadon Elementary, Park, & Little Willows Daycare. Open House Cancelled (id:60626)
Royal LePage Global Force Realty
2546 Wilson Street
Ancaster, Ontario
Ancaster BEAUTY with room to breathe from your neighbours!! This RENOVATED 3 Bed, 4 bath Home gives you COUNTRY LIVING with modern CONVENIENCES minutes away in either direction. The Main floor offers a LR/DR combo perfect for entertaining or family nights at home. MODERN Eat-in Kitch offers plenty of space for family meal nights, large island w/extra seating, S/S appliances and large pantry cupboards for extra storage. The main floor also offers the convenience of a master retreat w/3 pce ensuite and a 2 pce bath/laundry combo perfect for family living & convenience in mind. Upstairs offers 2 more spacious beds, one with a 3 pce ensuite and there is an additional 3 pce bath, a bathroom for each bedrm. Outside there is plenty of room for family games, a pool or the backyard oasis of your dreams. The Large garage/workshop is perfect for any hobbiest. You will not want to MISS THIS AMAZING property that checks all the boxes inside and is close to ALL CONVENIENCES including hwy access and all your shopping needs in either direction just MINUTES AWAY!!!!! (id:60626)
RE/MAX Escarpment Realty Inc.
6012 Wadena Rd
Port Alberni, British Columbia
On over five private acres in Beaver Creek, this property offers a rare mix: rural calm and city convenience in one place. Here, the hum of daily life fades into the quiet of trees, birdsong, and room to breathe. Whether you’re gardening, building, unwinding, or just watching the seasons change, this is space you can grow into. Inside, the open-concept main level brings everyone together. A freshly updated kitchen with new stainless appliances flows into the dining area, where sliding doors lead to a sundeck made for slow breakfasts and summer evenings. In the living room, a natural gas brick fireplace adds charm and warmth - the kind that draws people in. The main level features a large primary bedroom with its own half bath, two additional bedrooms, and a full bathroom. Downstairs, the lower level opens the door to options: in-law suite potential, a fourth bedroom, a family room, a full 3pc bath, laundry room with new washer/dryer, and loads of storage. There's also an attached single garage with walkout access - practical, everyday function. Outside, there’s room for every interest. A wired workshop ready for tools or toys. A double carport and covered woodshed. And plenty of space to explore, unwind, or create. Updates throughout include new vinyl plank flooring, lighting, closet organizers, railings, drapes, updated toilets, and efficient gas systems (hot water tank, fireplace, and furnace). Vinyl windows keep the comfort in. Minutes from city essentials, but a world away in feeling - this isn’t just a property. It’s the start of something slower, simpler, and more grounded. Welcome home. Call to arrange your private viewing. (id:60626)
Royal LePage Pacific Rim Realty - The Fenton Group
144 Clearview Crescent Unit# Sl2
Penticton, British Columbia
Welcome to your dream home at the stunning Apex Resort! This beautiful brand-new half duplex offers a perfect blend of luxury, comfort, convenience & SHORT TERM RENTAL potential. 4 bedrooms, 4 bathrooms, and over 2200 square feet of living space, this residence is the epitome of modern mountain living. Infloor heating in the first 2 floors of the home adds to the coziness. The main floor is a masterpiece of design, featuring a spacious and well-appointed kitchen that is a delight for any chef. The dining area seamlessly connects to the living room, where a cozy WOOD fireplace creates the perfect ambiance for chilly mountain evenings. This open-concept layout is perfect for both intimate family gatherings and entertaining friends. The lower floor boasts a bedroom area, providing an ideal space for entertainment or relaxation with wet bar and 3-piece bathroom which could be a POTENTIAL STUDIO SUITE. Venture to the upper floor, where all three bedrooms are thoughtfully arranged. The master bedroom, complete with its own ensuite bathroom, provides a luxurious retreat. The additional two bedrooms offer ample space and comfort for family members or guests. Convenient single car garage, great for storage and extra ski gear. One of the most exciting features of this property is its walkable distance to the ski hill and skating loop. Whether you're an avid skier or simply enjoy the winter wonderland, this location ensures that outdoor adventures are just steps away from your doorstep. (id:60626)
Exp Realty
10316 Hidden Valley Drive Nw
Calgary, Alberta
Incredible 6-Bedroom Home with Over 3,000 Sq Ft of Living Space in Hidden Valley – Perfect for Large or Multigenerational Families!Don’t miss this rare opportunity to own a beautifully updated, move-in ready home in one of Calgary’s most beloved, family-friendly communities. Offering the perfect blend of space, comfort, and convenience, this home is ideal for growing or multigenerational families.The main floor features a spacious and functional layout, including a large kitchen with stainless steel appliances, quartz countertops, a pantry, and an oversized breakfast bar. The kitchen opens into a bright dining area framed by large windows, while the adjacent family room offers the cozy charm of a wood-burning brick fireplace—perfect for relaxing evenings. A formal dining/living room combination, convenient laundry room, and a half bath complete the main level.Upstairs, you’ll find four generously sized bedrooms, including a large primary suite with a 4-piece ensuite featuring a tub and a walk-in closet. A second full bathroom serves the remaining bedrooms, providing an ideal setup for larger families.The fully developed basement includes two additional bedrooms, a full bathroom, a spacious recreation or family room, a wet bar, and two storage rooms—perfect for a teen retreat, guest suite, home office, or gym.Enjoy your beautifully landscaped backyard complete with underground sprinklers, mature trees, and a large deck—perfect for entertaining or quiet evenings outdoors. Additional features include central air conditioning to keep you cool in the summer months.Located in Hidden Valley, this home offers quick access to Nose Hill Park, top-rated schools, shopping centres, and major routes including Stoney Trail, Beddington Trail, Deerfoot Trail, and the Calgary International Airport.An exceptional value for families seeking space, functionality, and modern comfort—all in a quiet, convenient location. (id:60626)
Royal LePage Benchmark
4 - 2232 Bromsgrove Road
Mississauga, Ontario
Welcome to this beautifully appointed 3-bedroom, 3-bath townhome that effortlessly blends style, comfort, and function an exceptional opportunity for young professionals, couples, or individuals seeking their first home. Thoughtfully designed with an abundance of modern upgrades, this residence offers refined living in a vibrant, well-connected community. Soaring 9-foot ceilings and upgraded lighting throughout create an airy, inviting ambiance, the inviting living area features an electric fireplace with a shiplap surround, creating a cozy yet contemporary focal point, while custom California shutters throughout add timeless elegance and privacy. The open-concept kitchen is a true highlight, featuring sleek quartz countertops, an undermount sink, stylish backsplash, valance lighting, and stainless steel appliances perfect for everyday living and entertaining. The upgraded berber carpet leads to three well-sized bedrooms, including a spacious primary retreat with sleek barn door, dual closets, and a walk-out balcony. A beautifully upgraded ensuite complete with quartz-topped vanity, designer lighting, premium faucets, and a glass-enclosed stand-up shower. Every detail has been considered, including professionally painted to elevate daily living with a sense of understated luxury. A standout feature is the expansive rooftop terrace offering scenic views of the lake an ideal space for summer gatherings or quiet moments under the sky. This home also features two direct access underground parking spaces, one conveniently located just outside your door and a large private storage locker. Situated across from a park, walking distance to Clarkson GO, trendy restaurants, shops, and everyday conveniences, this home offers exceptional value, design, and location. A rare find for those seeking turnkey living with elevated style. (id:60626)
RE/MAX Escarpment Realty Inc.
11 Andrew Street
St. George, Ontario
Welcome to 11 Andrew Street – A Charming Bungalow in the Heart of St. George! Located in the highly sought-after town of St. George, this inviting 3+1 bedroom, 2-bathroom bungalow offers space, comfort, and endless potential for families or those looking to settle into a welcoming community. Step inside to a bright and spacious living and dining room, where large windows fill the home with natural light. The kitchen features ample cupboard space, ideal for home cooks and entertainers alike. Off the main living area, you’ll find a sunny sunroom—the perfect place to relax, read, or host guests year-round. The partially finished basement includes a fourth bedroom, a full bathroom, and generous storage space, offering flexibility for a guest suite, home office, or recreation area. Enjoy outdoor living in the large backyard, complete with an in ground pool, a covered deck, and plenty of space to entertain. The attached single-car garage includes convenient access to the backyard, adding extra function and ease. Well-maintained and full of charm, this bungalow is a fantastic opportunity to own a home in one of the area’s most desirable communities. (id:60626)
Real Broker Ontario Ltd.
530 Mount Pleasant Road
Brantford, Ontario
Location, location! Enjoy country living just minutes from city conveniences. Welcome home to 530 Mount Pleasant Road, an adorable bungalow situated on 1.65 acres. This 3-bedroom, 1.5-bathroom home is loaded with charm. Enter inside a spacious foyer, opening to the large formal dining room, the perfect place to host gatherings. Off the dining room is a cozy sitting room that has a sliding door to the back deck. The eat-in kitchen offers ample storage space. The living room is a great space to enjoy with large windows and a wood fireplace. The spacious primary bedroom offers a convenient 2-piece ensuite bathroom. The main floor is complete with 2 additional bedrooms, one currently being used as an office and a 4-piece bathroom. This property has multiple outbuildings including a 2-car detached garage, a large workshop which consists of workshop space, a breezeway, and a recreation space with a bar. A 2-door barn and a 5-bay pole barn complete the property. This is one you will not want to miss! (id:60626)
Revel Realty Inc
22 33209 Cherry Avenue
Mission, British Columbia
The best location in the complex (Doesn't back on to another unit)! 58 on Cherry is Mission's finest luxury townhome community - this unit has been meticulously maintained. Featuring a bright, open layout w/ S/S appliances, gas range, smart thermostat, recently serviced A/C & furnace, spa like powder & ensuite in the lrg primary bdrm. Laundry conveniently located on the upper level and dbl side by side garage. The private, fenced backyard features low-maintenance turf & a gas BBQ hookup, ideal for outdoor gatherings and evening sunset views. Residents enjoy access to the clubhouse & playground. Walking distance to elementary schools, daycares, parks, kid's pump track & easy access to hiking trails, recreation, shopping & more. Truly one of a kind - the perfect space to raise a family. (id:60626)
Real Broker B.c. Ltd.
1331 Deer Run Road
Leamington, Ontario
ONE OF A KIND FARM PROPERTY! 3 BEDROOM, 1 BATHROOM HOME, WITH LARGE DETACHED 2 CAR GARAGE, AND A SEPARATE LARGE OUTBUILDING/SHOP. THE HOME SITS ON BEAUTIFUL LANDSCAPED 1 ACRE (APPROX), SURROUNDED WITH AND INCLUDING 10 ACRES OF VERY FERTILE FARMLAND. FARMLAND IS CURRENTLY LEASED. ALL OF THIS MINUTES FROM DOWNTOWN. PLEASE CALL TO BOOK YOUR SHOWING TODAY! (id:60626)
Century 21 Local Home Team Realty Inc.
95 Fleming Street
Moncton, New Brunswick
Welcome to 95 Fleming, Moncton. This six-unit building in a convenient location with around $8,000 per month in estimated potential rental income is an investor's dream, featuring five spacious 2-bedroom units and one 1-bedroom unit. Coin-operated laundry in the basement provides additional income, and the property has seen many updates over the years, including a modern rubber roof installed a few years ago. Take advantage of attractive CMHC MLI Select mortgage programs for multi-units to maximize your cash flow potential. With everything close by, from UdeM, shopping, Elmwood Drive, McLaughlin Road, to schools, this location attracts a lot of attention from tenants. Floor plans and a 360° virtual walkthrough of all six units are attached for your convenience. Contact your favourite REALTOR® today to book your private showing. (id:60626)
Exp Realty
5300 Main Street Unit# 124
Kelowna, British Columbia
Step inside this brand new, move-in ready townhome at Parallel 4, Kettle Valley's newest community. It's the only one like it in the community! The open-concept main floor boasts a spacious, gourmet two-tone kitchen with a large island, designer finishes and Wi-Fi enabled Samsung appliances including fridge, dishwasher, gas stove and built-in microwave. Enjoy seamless indoor/outdoor living and bbq season with the deck off the kitchen. Retreat to the bedrooms upstairs. The primary has a large walk-in closet and ensuite with rainfall shower and quartz counters. 2 additional bedrooms, a full bathroom, and laundry complete this level. Other designer touches include 9ft ceilings, a built-in floating tv shelf in the living room, custom closet shelving, a built-in bench in the mud room, and roller blinds. This home features an xl double side-by-side garage wired for EV. Home 124 boasts a lot of yard space! Access the front and side yard from the main level entrance, with gated access to Chute Lake Road. Live steps away from top-rated schools, endless parks and trails, grocery options, award-winning wineries & more. Don’t wait to call one of Kelowna’s most coveted family-friendly neighbourhoods home. This brand-new townhome is move-in ready and PTT-exempt. To view this home, or others now selling within the community, visit our NEW SHOWHOME at 106-5300 Main Street. Now open Fridays- Sundays from 12-3pm. (id:60626)
RE/MAX Kelowna
42 Marlene Lane
Kawartha Lakes, Ontario
stunning, fully renovated chalet style home in exclusive Lake Dalrymple water side community, all the benefits of waterfront living without the taxes, gorgeous views of the lake from almost all windows, gourmet eat in kitchen with vaulted ceiling, center island and walk out to deck overlooking the lake, oversized master bedroom with his/hers closets and 3 pc ensuite with soaker tub, HUGE family room with woodstove, rustic wood beams and walkout to patio overlooking water, oversized 3+ car garage perfect for the toys, workshop or more, all this on over a 1 acre landscaped lot, as part of the Dalrymple Park Association, this property allows access to park, beaches, boat launch and docks (id:60626)
Zolo Realty
35270 791 Highway
Rural Red Deer County, Alberta
This gorgeous 13.47-acre property on Highway 791 offers not one, but two detached bungalow homes, perfect for families, multi-generational living, or anyone looking for space and flexibility. The main home is a bright and spacious bungalow with over 3,800 sqft of total living space (2011 sqft above grade). You'll love the open-concept layout, soaring vaulted ceilings, large windows, and generous bedroom sizes. With 4 bedrooms plus an office and 3 full bathrooms (including a large ensuite) all upstairs, this home is made for comfortable living. Recent 2025 updates include brand new laminate flooring (main floor), new carpet (living room), fresh paint & touch-ups, and a new garage door opener. The basement offers a massive open living space, one additional bedroom, and a roughed-in bathroom—ready for your finishing touches. Come pick out some flooring and paint for this incredibly massive, bright basement!The second home is a beautifully updated 1,056 sq ft bungalow that was completely redone in 2018, right down to the studs. Just about everything is updated—from the siding and roof to the windows, kitchen, bathroom, electrical, and more. It features 2 bedrooms, 1 full bath with a deep soaker tub, and is wheelchair accessible with a ramp. It’s cozy, modern, and move-in ready—perfect for extended family, a guest house, or rental income. Outside, there’s no shortage of space. A 37’ x 60’ Quonset is ready for storage, a workshop, or toys, including a barn for storage. Whether you're looking for peaceful country living, space to grow, or a property with income potential, this one truly has it all. Don’t miss your chance to own this rare, versatile, and truly generational acreage—book your showing today! (id:60626)
Exp Realty
2311 Hudson Terr
Sooke, British Columbia
Stop by 2311 Hudson Terr this Sunday, July 27, 2025 from 2:00pm-4:00pm for an Open House with Jacob Dimock *PREC of Dimock Property Group and Royal LePage Coast Capital Realty. Immediate possession! No GST! Quality built contemporary half-duplex w/bonus 2BD (1 no-closet) in-law suite & soaring ocean+mountain views! 3-level home features nearly 2,500sf of modern living w/tasteful design. Main-level open-concept plan w/9' ceilings & wide-plank laminate floors. Efficient heating & AC w/ductless HP system! Corner kitchen w/flat panel cabinets, tile backsplash & stainless appliance package. In-line dining w/picture windows showcasing the panoramic views. Sprawling living w/slider to covered deck & sunny, Southern exposure. Upstairs, find spacious primary w/ soaring vistas of the Strait of JDF & Olympics beyond. Huge WIC & bright 4-pce ensuite w/dual sinks & walk-in shower. 2 addtl. BR & full laundry complete the upper floor. Downstairs, find 2-bed, 1-bath in-law suite w/sep. entry & laundry. A perfect option for the extended family, use as a mortgage helper, OR open to the main home & enjoy all 3 levels yourself! The choice is yours! (id:60626)
Maxxam Realty Ltd.
Royal LePage Coast Capital - Sooke
1508 St Andre Road
Russell, Ontario
Well maintained 2 bedroom (PLUS 2 bedroom in-law suite!) bungalow in a peaceful country setting of Embrun offering the added BONUS of INCOME GENERATING SOLAR PANELS (approx. $11K/year!). Enter to find a bright open concept living/dining area with cathedral ceilings, overlooked by updated kitchen (remodelled 2023 ), boasting eat-in breakfast bar, Gorgeous Dekton countertops & ample cabinetry. Double French doors in kitchen provide direct access to covered/screened porch area. Head onwards to find 2 main floor bedrooms served by a 5pc bathroom with corner tub & separate enclosed custom shower. The fully finished lower level is a spacious 2 bedroom in-law suite with recreation room, large kitchen, 3pc bathroom with custom walk-in shower & utility/laundry space with heated flooring. Step outside to enjoy private surroundings with no rear neighbours & plenty of green space to relax, garden & enjoy! Oversized double car garage with storage and large 18x15 feet office with heated floors. An abundance of storage for your at home business!! Long lasting metal roof (2017), furnace 2018, Boiler and HWT owned (2023), GENERAC (2021). Water softener (2025). 200 Amp. Book a showing today! (id:60626)
Exp Realty
10 2345 Cranley Drive
Surrey, British Columbia
Welcome to La Mesa, a beautifully maintained 55+ gated community in the heart of South Surrey. This charming and beautifully updated rancher offers over 1,300 sqft of comfortable, one level living. The bright modern kitchen features shaker-style cabinets, quartz counters, glass tile backsplash, a built-in oven, and an induction cooktop, perfect for cooking or entertaining. The spacious living room with a cozy gas fireplace flows into a large dining area, ideal for hosting guests. The generous primary bedroom includes a fully renovated ensuite, and the second bathroom is also tastefully updated. Enjoy hot water on demand, reverse osmosis water filtration and relax year-round on the covered south-facing patio. Just steps to Grandview Corners, Morgan Crossing, parks and transit. (id:60626)
Sutton Group Seafair Realty
7 - 8 Beck Boulevard
Penetanguishene, Ontario
Welcome to this exceptional 4-bedroom, 4-bathroom luxury condo-townhome in Penetanguishene's Tannery Cove, offering an unparalleled lifestyle on Georgian Bay's shores. With over 2550 square feet of beautifully appointed living space, this home blends modern charm with serene water views, creating a sanctuary for relaxation and entertainment. Step inside and be greeted by floor-to-ceiling windows in the open-concept main floor, showcasing breathtaking views of Georgian Bay. The chef's kitchen is perfect for entertaining, while the living room's gas fireplace provides cozy warmth on winter days. The ground floor powder room and study also add convenience to the layout. Ascend to the second storey, where the primary suite awaits. Featuring a gas fireplace, balcony, and a recently renovated ensuite with a spa-like atmosphere, it offers a luxurious retreat. The second level also features conveniently placed laundry, as well as two additional bedrooms. The third storey acts as a cozy standalone guest suite with a full bathroom, bedroom, and private balcony overlooking the bay. It can also serve as additional living space. For boating enthusiasts, a private boat slip, with 30amp power and water hook up, grants easy access to Georgian Bay's 30,000 islands, fishing, and breathtaking scenery. A garage provides convenient storage and parking. The community truly offers lock-and-leave potential, with snow removal and ground maintenance included, as well as offering a private pool, adding an extra touch of luxury. Located a short 90-minute drive to the GTA and just minutes from Penetanguishene's shops and dining, this waterfront home presents an extraordinary opportunity to embrace the ultimate lifestyle. Don't miss out! (id:60626)
Keller Williams Co-Elevation Realty
209 2520 Hackett Cres
Central Saanich, British Columbia
Move in ready!! The Sequoia Condos at Marigold Lands – A haven of luxury and tranquility. With a total of 50 residences, this development offers an array of spacious one, two, and three bedrooms, many enhanced by the inclusion of dens for extra space and stunning coastal ocean views. Designed by Kimberly Williams Interiors, two crafted schemes are available for selection paired with KitchenAid stainless steel appliances and fireplaces in each unit. Community and relaxation intersect at the rooftop patio with dedicated BBQ area, unobstructed water and sunset views. Storage, bike storage, and secure parking included! The Saanich Peninsula offers a wide range of outdoor activities including hiking, biking, fishing, and kayaking. Situated only minutes away from the Victoria International Airport, BC Ferries, The Anacortes Ferry, and the seaside Town of Sidney, The Sequoia condos are located in a fantastic area to call home. (id:60626)
Coldwell Banker Oceanside Real Estate
375 Elliott Street
Cambridge, Ontario
375 Elliott St, a meticulously maintained home boasting a perfect blend of comfort, functionality, and style, making it an ideal choice for families or anyone looking to enjoy spacious living. As you enter, you are greeted by a warm and inviting atmosphere. The main floor features a large, updated kitchen equipped with modern appliances, ample cabinetry, and a generous island that doubles as a breakfast bar. This kitchen seamlessly flows into an open-concept living room and dining area, perfect for entertaining guests or enjoying quality family time. The design allows for plenty of natural light, creating a bright and airy space that feels inviting. The main floor also includes 2 generously sized bedrooms, with the primary bedroom offering a cheater door ensuite. Venture to the lower level, where you'll find 2 additional bedrooms and a 3-piece bath that is perfect for guests, or a home office. This level also includes a spacious recreation room, ideal for family gatherings, movie nights, or entertaining friends. The lower level is further enhanced by a convenient laundry area, and ample storage space that is currently used as a pantry. This lower level has potential to be an in-law suite or possible rental space with a separate entrance right down to the basement. Recent updates include roof 2015, kitchen 2018, fence 2020, furnace and AC 2021, attic insulation 2025, electrical panel 2025 and more. Outside, the property shines with a beautifully fenced yard, providing a private sanctuary for outdoor activities, gardening, or simply unwinding after a long day. An ideal space for children or pets to play safely. Double garage and driveway offer plenty of parking space, making hosting gatherings hassle-free. Located in a desirable area, this home is close to local amenities, parks, schools, and more, ensuring you have everything you need within reach. Schedule a viewing today and don't miss the opportunity to experience the charm and warmth of this exceptional home. (id:60626)
RE/MAX Twin City Realty Inc.
RE/MAX Twin City Realty Inc. Brokerage-2
51 Belleview Drive
Kingsville, Ontario
PRICED TO SELL! This stunning BK Cornerstone two-storey home is at an unbeatable limited time price of $849,900 — an incredible value for a home that starts at over $1 Million to build!! Offering 4 bedrooms and 2.5 baths, including a private primary suite with walk-in closet and ensuite, this home delivers comfort, style, and quality throughout. The main floor features a custom kitchen and an inviting living room with a gas fireplace. Step outside to a covered rear porch and oversized yard — ideal for entertaining or relaxing. Built for energy efficiency and backed by the Tarion New Home Warranty, this home offers lasting peace of mind. This is not a dream — this is your opportunity to own a premium new home at an exceptional price. With this rare and limited time price adjustment, now is the time to act. This home is priced to sell and will not last long. Book your showing today before it’s gone!! Open house hosted at 47 Belleview. (id:60626)
Realty One Group Iconic Brokerage
16 Fire Route 122
Trent Lakes, Ontario
Welcome to 16 Fire Route 122 in beautiful Trent Lakes your chance to live the waterfront dream on the Trent Severn Waterway! This charming 3-bedroom, 2-bathroomhome sits on a serene bay off Pigeon Lake and offers the ideal blend of comfort, space, and access to nature. Inside, the spacious eat-in kitchen is thoughtfully designed with abundant cabinetry, counter space, and room to gather the entire family. Walk out from the kitchen or the primary suite to the large deck that overlooks peaceful waters perfect for your morning coffee or evening unwind. The main floor also features a stylishly updated 3-piece bathroom, convenient laundry, and three generously sized bedrooms. Downstairs, enjoy a cozy family room with propane fireplace, walk-out to a sun-drenched 3-season sunroom, space for a home gym, interior garage access, and a large welcoming foyer. Outside, enjoy a wade-in waterfront area, dock for a small boat, and a fire pit for starlit evenings. Just minutes to Bobcaygeon for restaurants, shops, parks, and more this is the perfect year-round home or cottage getaway. Don't miss this incredible opportunity to get into a waterfront property on the Trent Severn! (id:60626)
RE/MAX All-Stars Realty Inc.
44 15871 85 Avenue
Surrey, British Columbia
Beautifully Renovated End Unit in Prime Fleetwood Location ! Welcome to this bright and modern 3 Bedroom, 2 Bathroom Townhouse located in Fleetwood. Freshly renovated End Unit offers a spacious layout with updated flooring, contemporary finishes and plenty of natural sunlight throughout. Perfect for first time home buyers or those looking to upgrade. This home features a functional kitchen, open-concept living/dining area and a private outdoor space. Located in a family friendly complex, just minutes from schools, park, transit and future Skytrain. MOVE-IN-READY WITH NOTHING TO DO BUT UNPACK AND ENJOY ! (id:60626)
Homelife Benchmark Realty Corp.

