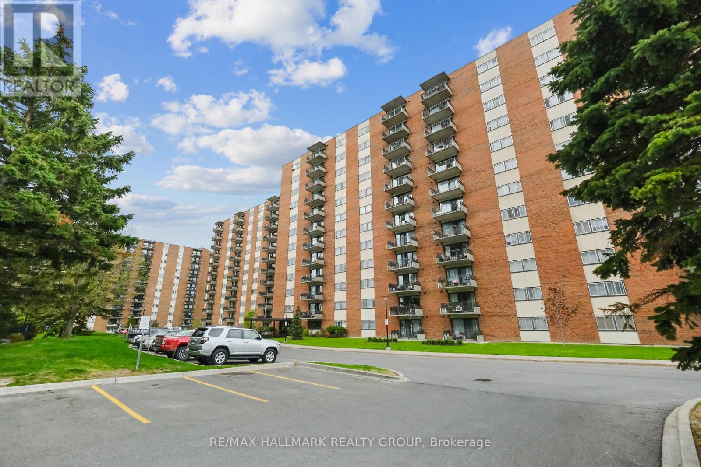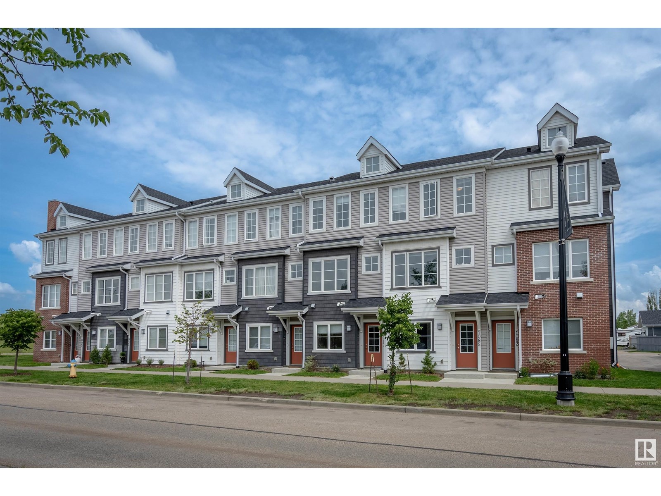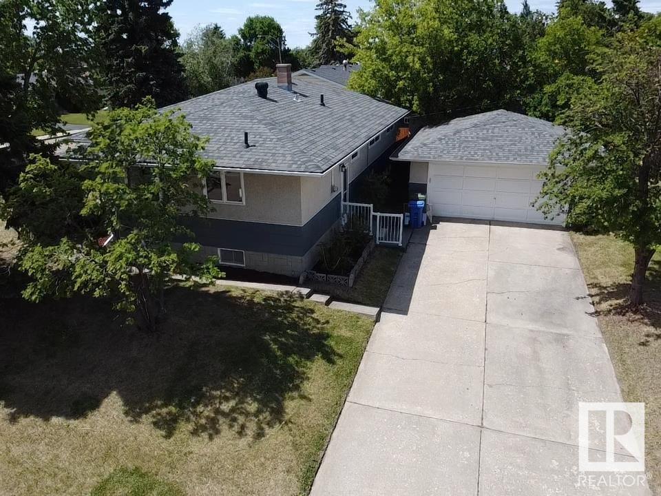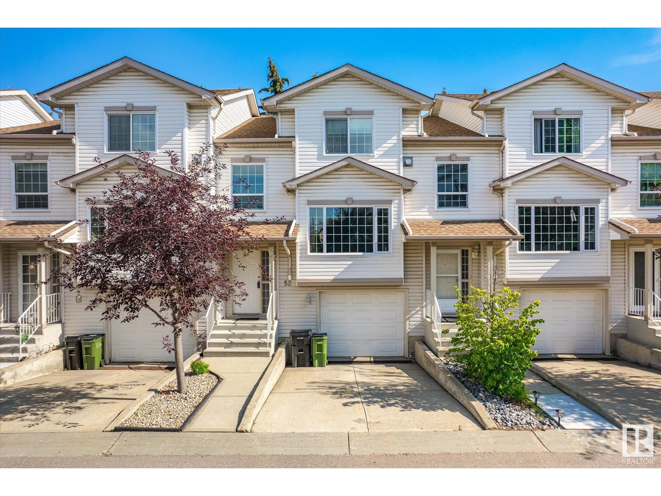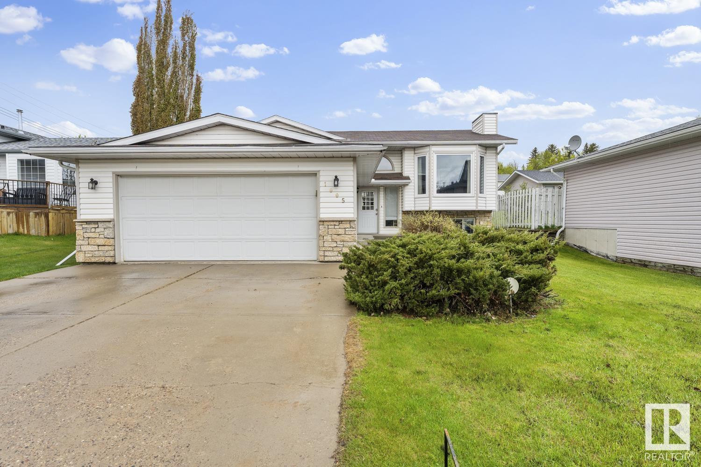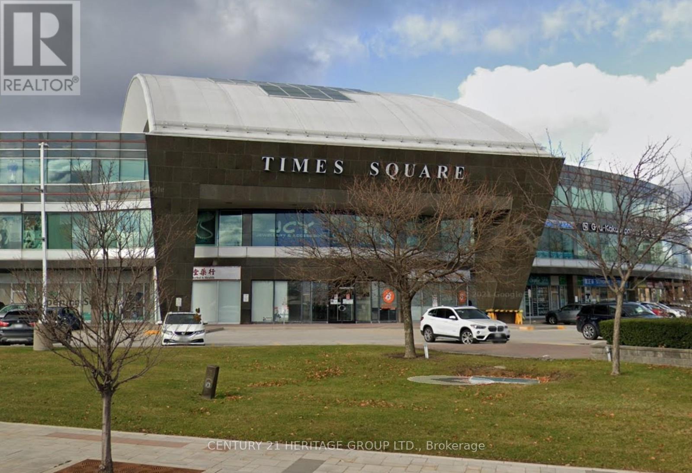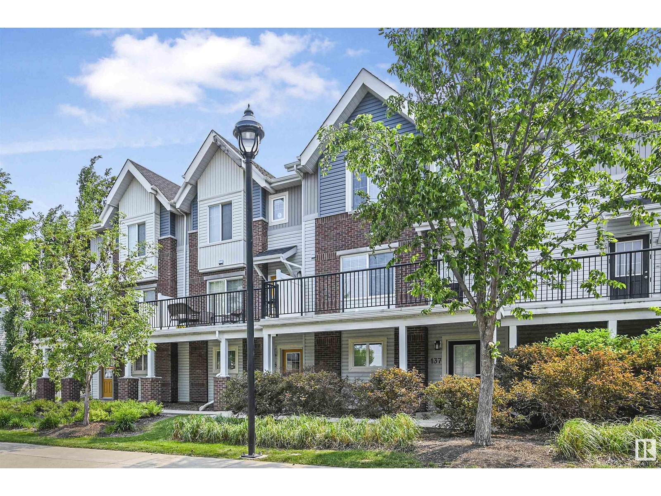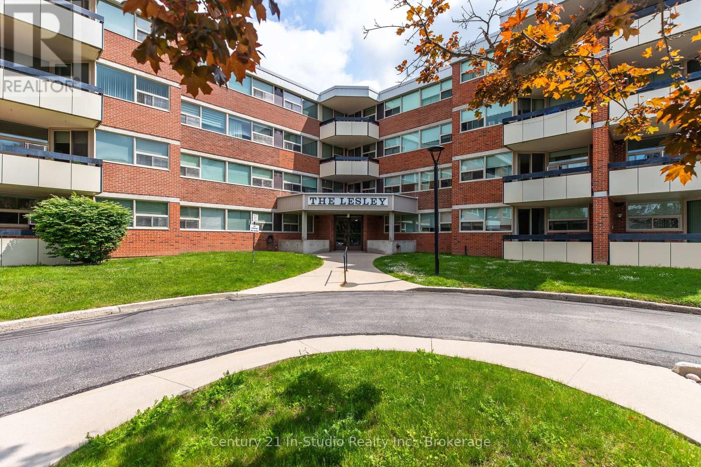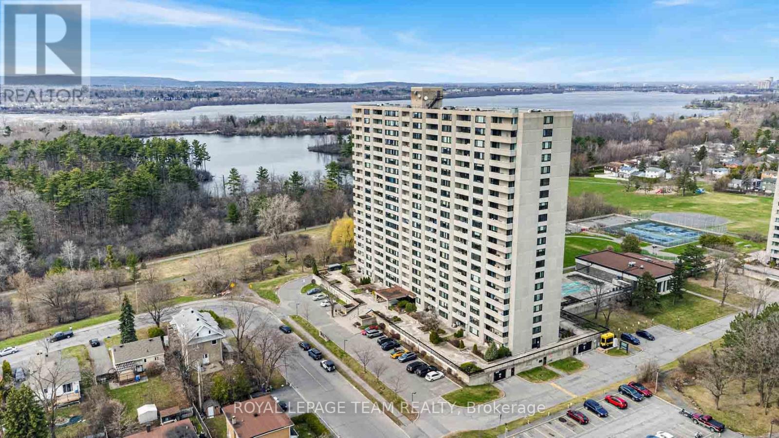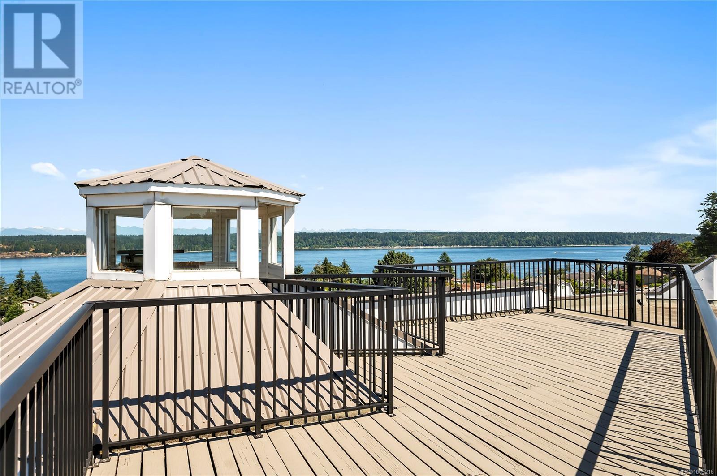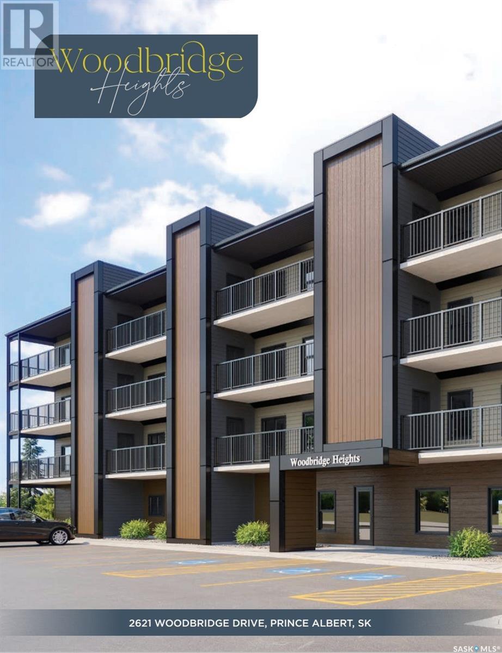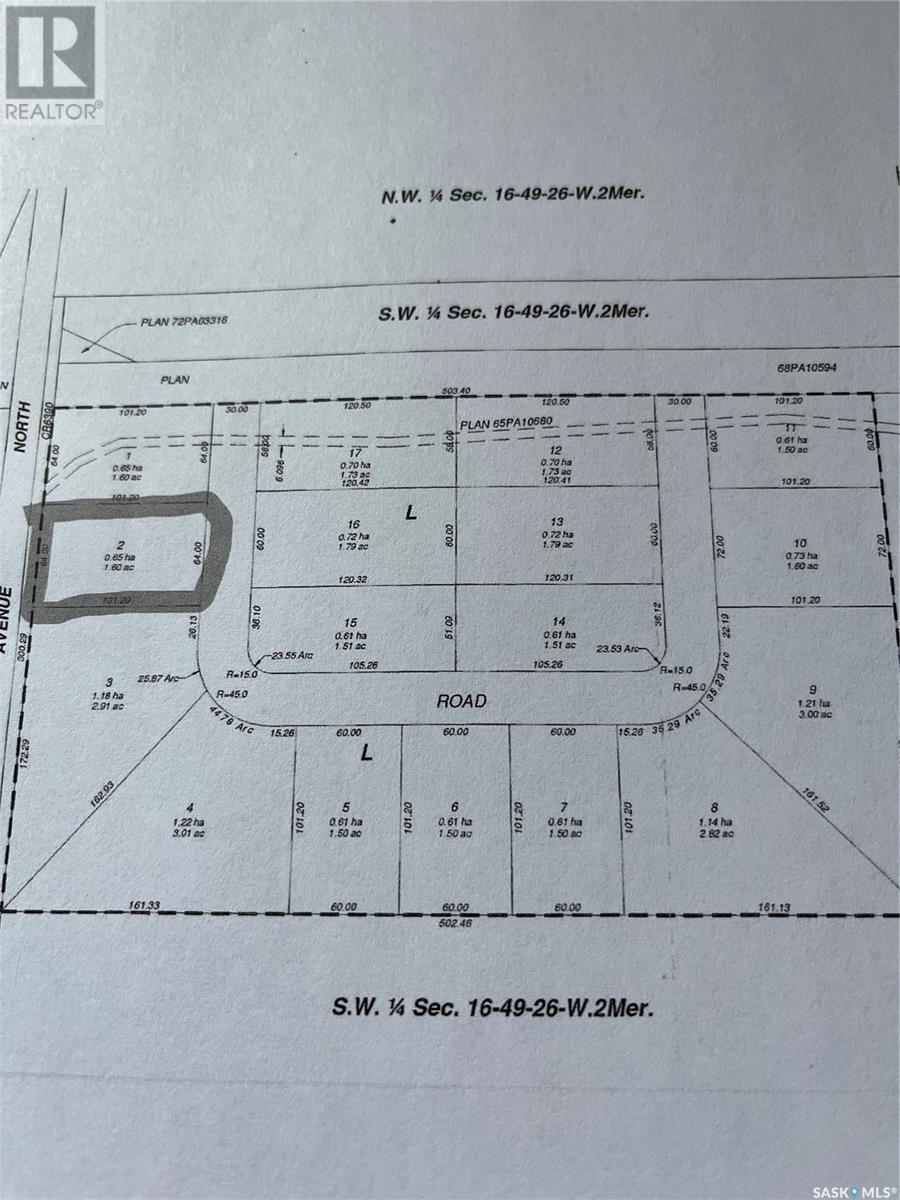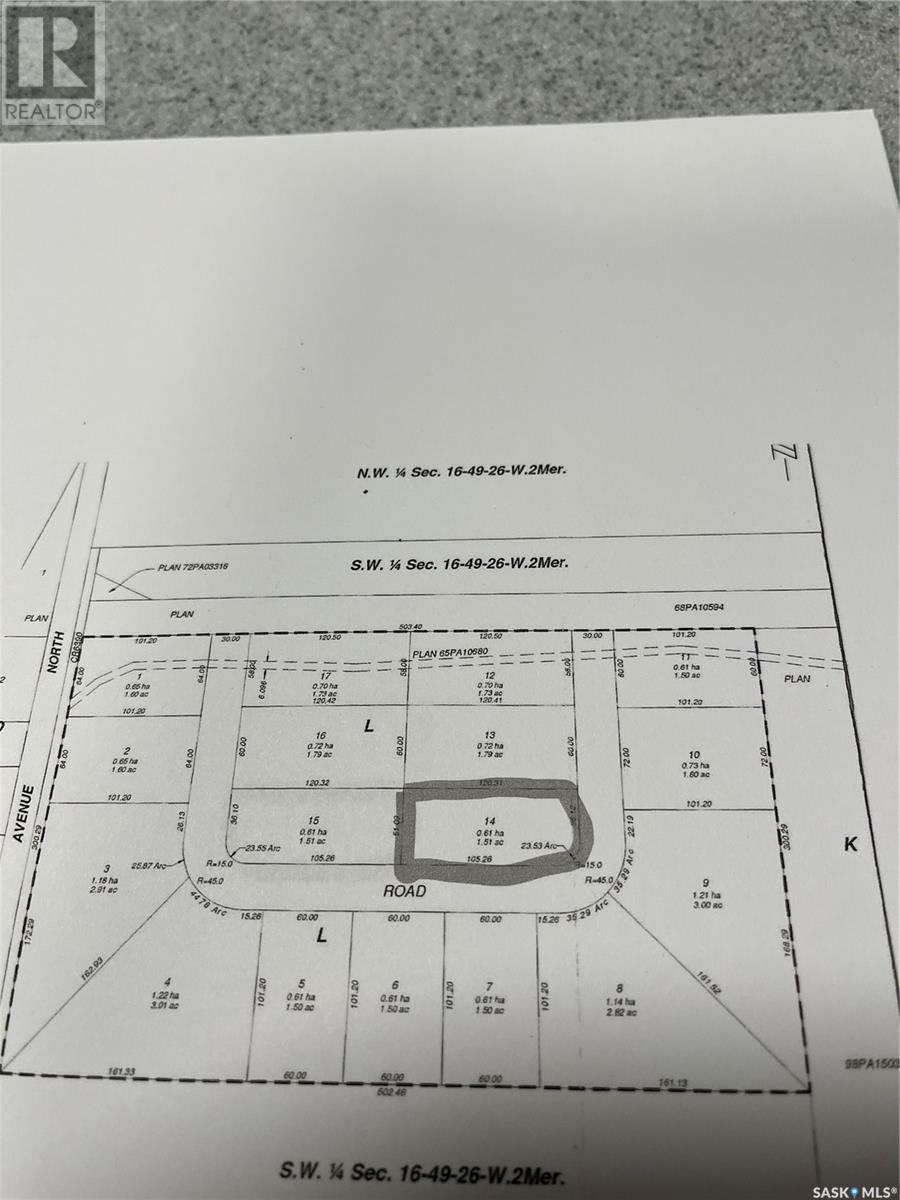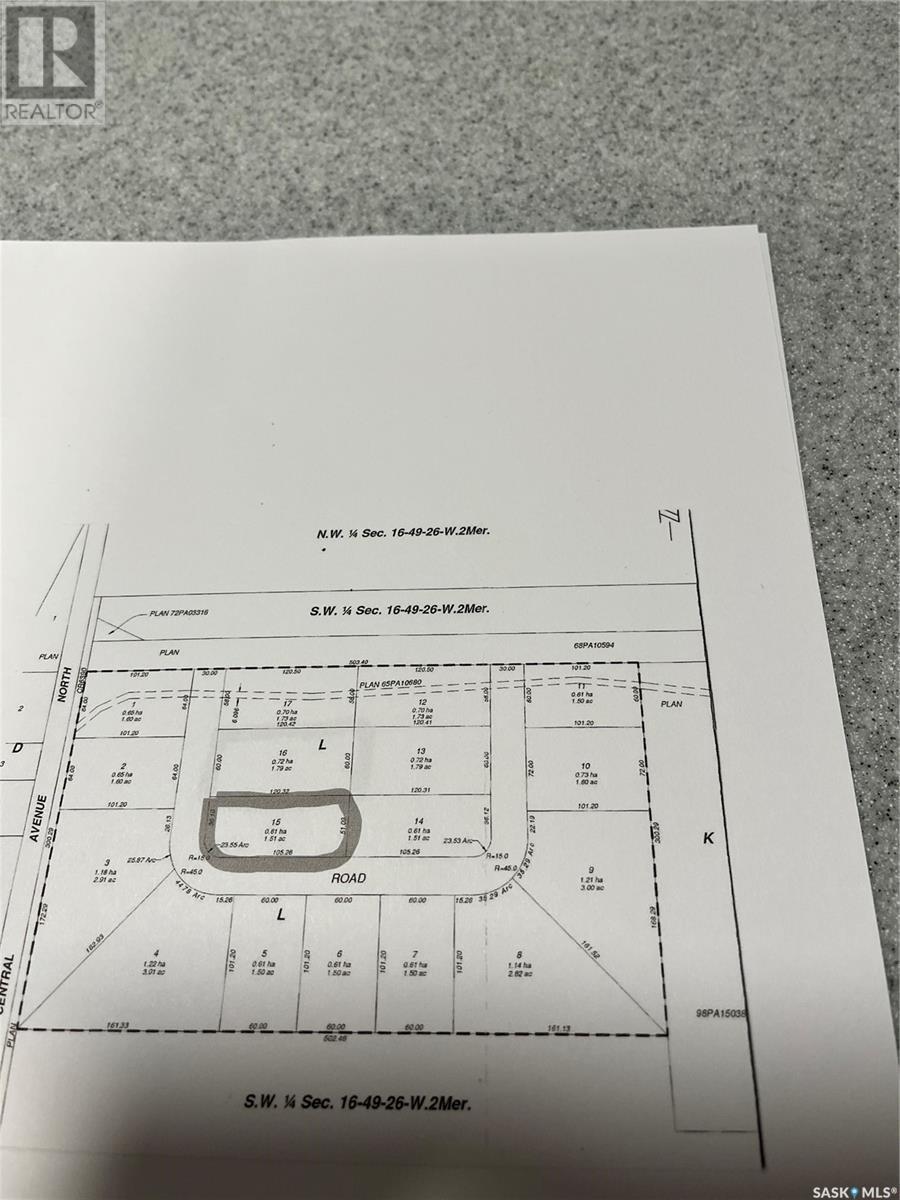307 - 1485 Baseline Road
Ottawa, Ontario
**Open House: Sunday, August 10, 2:00-4:00p.m.**Renovated two-bedroom condo with unobstructed north-facing view. Kitchen recently refurbished with granite countertops and newer appliances. Bathroom also recently renovated; tub and shower done by Bath Fitter. Clean laminate flooring throughout the unit. Custom Blinds are included. Indoor heated parking, and condo also comes with a storage locker. Condo fees include heat, hydro, and water. Loads of amenities: indoor and outdoor swimming pools, party room, billiards room, workshop, and workout center. Close to everything: shopping, churches, and public transit. This is an excellently run condo building with a great reserve fund. (id:60626)
RE/MAX Hallmark Realty Group
113, 1719 9a Street Sw
Calgary, Alberta
Welcome to urban living at its finest in The Block, one of Calgary’s most desirable condo communities in the heart of Lower Mount Royal. This beautifully upgraded 1 bedroom, 1 bathroom ground-floor unit offers rare private off-street entry, giving it a true townhouse like feel. Step inside to find hardwood floors, a sleek glass walk-in shower, and a thoughtfully designed layout that maximizes both space and function. The kitchen and living areas are enhanced by custom automatic blinds and newly installed pot lights on smart switches, creating a modern, connected home environment. Perfect for active lifestyles, the unit features a custom-built modular and adjustable storage system, ideal for bikes, gear, or seasonal storage. Enjoy the convenience of in-suite laundry, a titled underground parking stall, and a dedicated storage locker. Whether you're walking to nearby cafes, shopping on 17th Ave, or heading downtown, this location puts you in the heart of everything. A perfect match for first-time buyers, downsizers, or savvy investors don’t miss this unique opportunity to live in style and comfort in Lower Mount Royal. (id:60626)
RE/MAX First
5004 51 Street
Warburg, Alberta
3240 sq/ft Commercial Building just off the main road in Warburg. Lots of upgrades in 2022-2023 including Metal Roof, Evestroughs, Facia, Front Siding, Electrical, Plumbing, Offices, Bathrooms, Heaters, Overhead Doors, Front Doors, Most Windows, Shutters, Insulation, Framing, and More! Split into two parts but a third shop in the back could be resurrected. The South part of the building contains a work space that is fully finished with epoxy coated floors, vinyl wrapped drywall, and an Overhead Door. The Reception space in the front is fully finished with vinyl plank flooring, vinyl wrapped drywall, office with a sink, and a 2 piece bathroom. The North Part of the building has a similar layout with the back work space having a cement floor, heat, water, and overhead door, while the front also has a fully finished reception space with an office, and 2 piece bathroom. The 83'x71' Compound is fenced with a gate providing access to the whole back of the building and overhead doors. Side and Back Lane access (id:60626)
RE/MAX Real Estate (Edmonton)
1085 Gault Bv Nw
Edmonton, Alberta
Welcome to this beautiful townhouse located in the desirable community of Griesbach! This stylish home offers an open-concept main floor with modern vinyl plank flooring throughout. The bright white kitchen features ample cabinetry, a central island, stainless steel appliances, and access to a private deck — perfect for morning coffee or evening BBQs. The dining area is highlighted by a stunning accent wall, and the spacious living room is filled with natural light from a large front window. Upstairs, you’ll find a generous primary suite complete with double closets. Another great sized bedroom and a full 4-piece bathroom complete the upper level. The lower level offers a versatile flex room — ideal for an office, gym, or guest space and 2pc bathroom — and direct access to the oversized attached garage. This home is conveniently located near green spaces, parks, walking trails, and shopping, making it perfect for families or professionals alike. (id:60626)
RE/MAX River City
5310 26 Streetclose
Lloydminster, Alberta
WANTED: Investors. This 5-bed, 3-bath home is set up to maximize return on your dollars. These non-conforming rental units are set up for workers who want a great place to call home. Ready to go, the tenants only need to bring their clothes and food and they are set. The garage is used as a common area recreational room for all occupants to use and enjoy after a hard day's work. The home has received several recent upgrades that include vinyl flooring and paint. The current owner has been renting the home this way and can show past revenues starting back in January of this year. Current rental amounts can be confirmed at the time of request but all spots are currently full and rented. No furniture is included and all appliances are negotiable. Check out the 3D tour to review the home or call your local agent to book a showing on this unique opportunity! (id:60626)
Century 21 Drive
484 Hein Road
Kelowna, British Columbia
Attention first time buyers and investors for this centrally located 3 bedroom, 1 bathroom 4 plex unit with a fenced yard. Great value here! This is an exceptional opportunity to get into the market with a fixer-upper project and build equity over time. Half the basement is unfinished which leaves ample space for storage or a blank slate to create an additional bedroom and living area. Currently tenanted month-to-month. COURT ORDERED SALE. (id:60626)
Royal LePage Kelowna
14 Copper Beech Drive
Haldimand County, Ontario
Immaculate 2 bedroom modular home! Located in a quiet, rural park community next to Selkirk Provincial Park, this sweet home is the perfect spot to retire or for those looking for a more peaceful lifestyle. A private driveway leads to the attached single car garage and the manicured front yard with perennial garden. Step up to the front porch and head inside to a modern, open concept living room with plenty of space to relax watching T.V. or your favourite book. The living room is open to the eat-in kitchen. Modern finishes, plenty of cupboard space and a pantry create the perfect spot to enjoy cooking and entertaining. The primary bedroom is on the north side of the home and features a private ensuite with shower and a walk-in closet. The second bedroom, office/den (or potential third bedroom) are on the south side of the home next to the full 4 piece bathroom. The laundry room is at the back of the home with access to the back door. Step outdoors to the patio area with plenty of space to barbecue, relax in the sunshine or visit with friends and family. Park amenities include an outdoor community pool to cool off in and private boat docks (for an additional fee). Just a short walk for stunning views of the canal and Lake Erie. (id:60626)
Royal LePage Trius Realty Brokerage
482 Hein Road
Kelowna, British Columbia
Attention first time buyers and investors for this centrally located 3 bedroom, 1 bathroom 4 plex unit with a fenced yard. Priced well below Assessment...Great value here! This is an exceptional opportunity to get into the market with a fixer-upper project and build equity over time. Half the basement is unfinished which leaves ample space for storage or a blank slate to create an additional bedroom and living area. Currently tenanted month-to-month. (id:60626)
Royal LePage Kelowna
5502 44 Av
Wetaskiwin, Alberta
Built by Klause Builders for the Klause family!! Step back into Timeless quality with this one-owner bungalow. 2700 sq ft of fully finished space with 5 bedrooms and 2.5 bathrooms. Retro 60s charm blends with modern updates including vinyl plank flooring, fresh paint, and new carpet. Custom oak kitchen and built-in cabinetry throughout reflect the craftsmanship of the era. The basement is perfect for family living with large, inviting spaces. Situated on a landscaped corner lot with a double oversized garage, partial fencing, and mature trees. Located in a quiet neighborhood close to parks and schools. Move-in ready and built to last — a rare find! Perfect Location! Perfect Condition! Perfect Family Home! (id:60626)
RE/MAX Real Estate
1205, 901 10 Avenue Sw
Calgary, Alberta
Discover the condo of your dreams with breathtaking downtown views! This stunning one-bedroom plus den unit offers a beautifully designed open living space. The unit is filled with natural light and features a massive balcony accessible from both the living room and bedroom, perfect for enjoying your morning coffee or evening relaxation. The modern kitchen boasts full-height white cabinetry, tiled backsplash, white quartz countertops, and built-in sleek appliances including a gas cooktop. The unit features brand-new engineered hardwood floors throughout, with no carpet at all, complemented by tile in the bathroom. The spacious living room provides ample room for hosting friends and family or simply relaxing with your pet, as this building is pet-friendly. The bedroom offers balcony access, a great spot for a midnight view or sunny mornings, and enough space for a queen bed and plenty of clothes. The versatile den features a sliding glass door for privacy while allowing natural light to flow through, creating a seamless transition to the rest of the living area. The spa-inspired bathroom is equipped with a deep soaker tub and stunning fixtures, providing a luxurious retreat. This amenity-rich building includes a heated indoor parking stall, indoor guest parking, storage locker, full-time concierge, sauna/steam room, fitness facility, entertaining areas, pool table, open-air rooftop hot tub, BBQ area, and a fabulous green space. With restaurants, shops, grocery stores, and transit just steps away, you’ll enjoy the ultimate city living experience all day and night long. Book your showing today and start living your urban dream! (id:60626)
Royal LePage Solutions
#52 9630 176 St Nw
Edmonton, Alberta
Located in Terra Losa a hidden gem in west Edmonton, this home is steps from walking trails, a park, shopping, and the lake. This fully finished home has a white kitchen with brand new quartz counter tops and sink and luxury vinyl plank flooring. Eating area leads to patio doors to a deck with privacy wall where you can enjoy the seclusion of the treed backyard. Laminate floors gleam in the living room with the sunny south facing window and there is a gas fireplace to keep you warm. Updated 2 piece powder room and updated light fixtures rounds out this level. Upstairs there are three bedrooms including a master bedroom with full ensuite and vinyl plank flooring. The main bathroom upstairs also features luxury vinyl plank flooring and quartz counters. The basement has a family room with large window and the laundry room. Furnace and hot water tank have both been replaced in the last few years. Single garage is an added bonus. Enjoy a quiet walkable area that blends natural beauty w/ urban convenience. (id:60626)
Royal LePage Summit Realty
1005 11 St
Cold Lake, Alberta
Great family home located in Cold Lake North just a few blocks from the marina. The living room has hardwood flooring, toasty gas fireplace with rock face and a HUGE bay window. The kitchen has cabinets galore, appliances included,built in wine rack and lots of counter space. 3 bedrooms on this level(first bedroom window is not egress).Spacious bathroom with tile flooring, tub/shower combo, skylight and updated vanity. The lower level has an A+ family room space with wood stove, wet-bar and big bright windows. 1 guest bedroom and 3 piece bathroom complete this level.Attached double car garage and lots of storage! Back yard is fully fenced with back alley access, shed and a 25X16 NEW deck. Updates include: vinyl windows, furnace 2 years,shingles 2009,dishwasher 2024. An amazing neighbourhood on a quiet street. (id:60626)
Royal LePage Northern Lights Realty
308, 400 Auburn Meadows Common Se
Calgary, Alberta
Welcome to your serene escape in the city — a Tulum-inspired 2-bedroom, 2-bath 3rd floor condo that perfectly blends boho-chic style with modern comfort, nestled in the heart of one of Calgary’s most desirable lake communities: Auburn Bay. Ideally located between Auburn Bay and Mahogany, you’re just steps from trendy shops, restaurants, an off-leash dog park, and everyday amenities — making this a lifestyle decision as much as a home. Inside, this condo radiates warmth and natural light, thanks to large glass sliding doors, oversized windows, and a bright, airy palette that feels both fresh and grounding. Thoughtfully designed with upgrades throughout, you'll love the wide luxury vinyl plank flooring, black modern hardware, ceiling-height cabinetry, and designer herringbone tile backsplash that adds texture and flair. The kitchen is a showstopper with a silgranite undermount sink, built-in microwave, stylish pendant lighting, stainless steel appliances, and a sleek designer hood fan — perfect for home chefs and entertainers alike. The living area is anchored by a cozy electric fireplace with a built-in mantle, creating a relaxing vibe for both quiet nights in and lively get-togethers. Soaring 9-ft ceilings and air conditioning ensure year-round comfort. Retreat to the primary bedroom, a sun-soaked sanctuary with a feature wall, oversized window, and a private 3-piece ensuite boasting a double oversized walk-in shower with floor-to-ceiling tile, undermount sink, and quartz countertops. Enjoy morning coffee or evening wine on your spacious balcony overlooking green space, offering a peaceful view and privacy. Included is a titled underground parking stall and private storage cage located directly behind. With in-suite laundry, designer details, and a walkable location close to everything — including lake access — this home is the perfect blend of laid-back luxury and urban convenience. Welcome to your own slice of Tulum in the heart of Calgary. (id:60626)
Jayman Realty Inc.
328&331 - 550 Highway 7 E
Richmond Hill, Ontario
Professional office in prime Richmond Hill Location, suitable for all kind of office use. Prestigious Time Square In The Heart Of Richmond Hill. Lots Of surface and underground parking. Steps To Hotels, Restaurants, Banks, Shopping. Public Transit at door steps. Easy access to Hwy 404/407. Total area is 746 sq.ft, Unit 328 278 sq.ft and Unit 331 468 sq.ft. (id:60626)
Century 21 Heritage Group Ltd.
1399 Purcell Lane
Argenta, British Columbia
Discover Bulmer’s Pointe, a unique waterfront opportunity on the north end of Kootenay Lake in Argenta, BC. This serviced lot offers breathtaking lake and mountain views, along with access to a private marina, scenic forest trails, and a shared garden space—all within a quiet and well-planned community setting. Site preparations are already in place, making it easy to start building your dream retreat. Whether you're seeking a full-time residence or a seasonal getaway, this property combines natural beauty with convenience. Embrace the peaceful lifestyle of the Kootenays and turn your waterfront vision into reality at Bulmer’s Pointe. (id:60626)
Fair Realty (Kaslo)
#137 2336 Aspen Tr
Sherwood Park, Alberta
Well maintained and spacious 2 bed/2.5 bath in the desirable Emerald Hills! Perfect for 1st time home buyers or investors. Main floor features quality finishings, ample natural light, gorgeous open concept living space and granite counters in the kitchen. Living room has a large attached West-facing balcony to enjoy the evening sun & fresh air, overlooking a quiet treed walkway. Main lvl complete w/ 2pc bath and laundry. Upper level has 2 well-sized bedrms. Primary bed has 3pc ensuite & walk-in closet. Plus 2nd 4pc bathroom upstairs. Other features include an oversized single attached garage, flex rm, plenty of storage, energy-efficient mechanical including tankless hot water for a lower utility bill. Visitor parking available & walking trails just steps away. Close to Emerald Hills Shopping Centre, Italian Centre, Millenium Place, schools & public transportation. Convenient access to major commuter routes incl Baseline & Yellowhead. A must see! (id:60626)
RE/MAX Elite
307 8 Avenue
Fox Creek, Alberta
ONE OF A KIND HOME BACKING ON TO GREEN AREA !!! Lots of room to grow into .. Walking into the main living room with vaulted ceilings, beautiful bay window for your plants or great sitting area. Kitchen is large with lots of counter tops and solid wood cupboards, even side pantry's. Cathedral ceiling have just been painted. Patio door to a huge deck with a 2 nd kitchen and fire pit you might be spending the whole summer out here. Just up 6 stairs is your master bedroom and 3/4 bath with huge closest. Two more bedrooms and full bath. Just off the living room and kitchen is your large family room huge for family to watch a movie or just hang out, 1 more huge bedroom and 3/4 bath, washer dryer to side of for your convenience. Now down to the man cave like no other. YOUR VERY OWN WET BAR with entertaining room, dart board and just your private hang out room. Then you have one more bedroom or work out room. RV parking beside home. THIS HOME IS ONE OF A KIND (id:60626)
Exit Realty Results
311 - 860 9 Street E
Owen Sound, Ontario
Welcome to the Lesley! One of the best two-bedroom condo opportunities in Owen Sound under $350,000. Located in the heart of the city, this bright and well-kept unit is just minutes from the YMCA, Georgian College, the hospital, and all the east-side shopping and amenities.This third-floor condo offers a smart, open layout with two generously sized bedrooms, one bath, in-unit laundry and a private balcony boasting stunning south west-facing views. Soak in the natural light all day and unwind in the evening with a sunset and a cup of coffee, it's the perfect way to end your day! The Leslie is a secure, quiet building with great features, including a welcoming lounge, a rentable party room with a full kitchen, and a 4x8 storage locker for your seasonal gear. You'll also enjoy a prime dedicated parking space right out back. Whether you're a first-time buyer, downsizing, or looking for an investment, this condo checks all the boxes. Don't miss your chance to call this space home, book your private tour! (id:60626)
Century 21 In-Studio Realty Inc.
1603 - 265 Poulin Avenue
Ottawa, Ontario
Welcome to suite 1603 at Northwest One 265 Poulin Avenue where breathtaking river views and exceptional amenities define a truly carefree lifestyle. This beautifully maintained condominium offers a bright, spacious layout with a window and sliding doors to the balcony that flood the living spaces with natural light. Enjoy stunning vistas of the Ottawa River, Gatineau Hills, and downtown Ottawa right from your private balcony. The living room is large enough to carve out an office area. This unit features an updated kitchen with elegant cabinetry. Hardwood parquet flooring lends timeless charm throughout; new windows and patio doors (installed 2020) enhance everyday comfort. This unit includes an insuite storage room and underground parking with heated garages. Residents have access to laundry facilities on the 15th and 18th floors. The machines operate with a laundry card, and users can opt to receive SMS notifications when cycles are complete. Northwest One is renowned for its outstanding amenities: a year-round saltwater indoor pool, a sauna, a fully equipped fitness centre, billiards and ping pong rooms, library, party room, tennis courts (being refurbished), BBQ patio, and private green space. A guest suite is available for visiting friends and family. Car enthusiasts will appreciate the indoor wash bays, and hobbyists will enjoy the workshop space. Ideally located in Britannia Village, this community is steps from Britannia Beach, Mud Lake, the Trans Canada Trail, Farm Boy, coffee shops, bakeries, transit, and the future LRT extension. Nearby parks like Andrew Haydon Park and sailing clubs like the Britannia Yacht Club offer endless outdoor activities. Whether you are downsizing, investing, or seeking a serene retreat close to nature and urban conveniences, Northwest One offers an unbeatable combination of lifestyle, comfort, and value. Come experience effortless living at 265 Poulin Avenue where nature meets convenience and every day feels like a getaway. (id:60626)
Royal LePage Team Realty
1f 690 Colwyn St
Campbell River, British Columbia
Welcome to Unit 1F at Lighthouse Towers, ideally situated in the heart of central Campbell River. This charming ground-floor condo offers over 1,000 sq. ft. of comfortable living space, featuring two generously sized bedrooms, a spacious bathroom, and convenient in-suite laundry. Step outside to your own covered patio with peaceful garden views and easy walk-out access - perfect for enjoying the fresh air. Unlike many units, 1F comes with its own garage, plus access to a shared rooftop deck, an ideal spot for morning coffee or watching Canada Day fireworks. While this unit is on the ground level, the building includes an elevator for easy access to the rooftop and upper floors. The strata has taken excellent care of the complex, recently completing a full exterior renovation. You’ll love the updated windows, siding, railings, and roof. Inside, the unit features newer flooring and paint, making it move-in ready. (id:60626)
Exp Realty (Cr)
208 2621 Woodbridge Drive
Prince Albert, Saskatchewan
Coming soon!!! Brand newcondos for pre-sale. New stylish Spanwest built condo is set for construction. Great new exterior colors are on the way. Highly desirable south east facing corner unit for sale. 2 bed, 2 bath suite with open concept and huge windows! additional features: Soft close cabinets and drawers, engineered cabinetry (won't shrink or swell), LED pot lights, luxury vinyl plank flooring, contemporary cabinetry and optional quartz kitchen. Large balcony covered with vinyl dura deck. Balcony also has storage area(s) + nat. gas BBQ hook-up. Primary bedroom has 3-piece ensuite with 4' walk in shower. Unit includes custom blinds, kitchen comes w/stainless dishwasher + microwave. Offering one stall for in-building parking or one heated exterior garage spot if preferred. Building has an elevator, work-shop area, common room with mini kitchenette and exercise area. Building is constructed with CONCRETE FLOORS*** (#1 in sound dampening and safety). Additional exterior garage parking spaces available for purchase ($20,000.00 plus taxes). Fully customizable finishing options while pre-sales last so don't wait too long! (id:60626)
Century 21 Fusion
Lot 2 Robertson Crescent
Buckland Rm No. 491, Saskatchewan
1.50 acres more or less, Commercial / Industrial Lot, to be subdivided from current larger title, as depicted by shaded area on listing diagram. This lot could accommodate many different business opportunities with, Power, Gas, Water & pavement to all serviced lots. Located in the RM of Buckland, bordering on Prince Albert City limits, is this Newest Nisbet Industrial Park! Call now for more information! (id:60626)
RE/MAX P.a. Realty
Lot 14 Robertson Crescent
Buckland Rm No. 491, Saskatchewan
1.50 acres more or less, Commercial / Industrial lot, to be subdivided from current larger title, as depicted by shaded area on listing diagram. This Lot could accommodate many different business opportunities with, Power, Gas, Water and pavement to all serviced lots. Located in the RM of Buckland, bordering on Prince Albert City limits, is this newest Nisbet Industrial Park! Call nor for more information! (id:60626)
RE/MAX P.a. Realty
Lot 15 Robertson Crescent
Buckland Rm No. 491, Saskatchewan
1.50 acres more or less, Commercial / Industrial lot, to be subdivided from current larger title, as depicted by shaded area on listing diagram. This Lot could accommodate many different business opportunities with, Power, Gas, Water and pavement to all serviced lots. Located in the RM of Buckland, bordering on Prince Albert City limits, is this newest Nisbet Industrial Park! Call now for more information! (id:60626)
RE/MAX P.a. Realty

