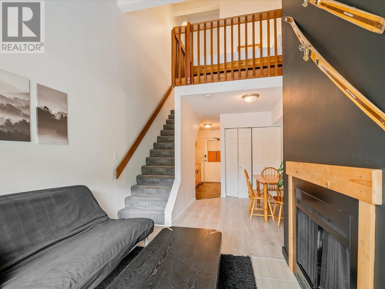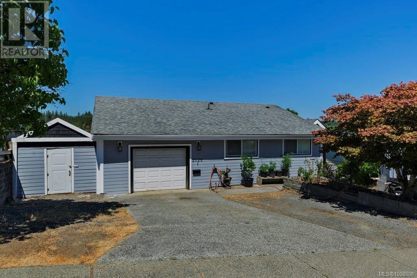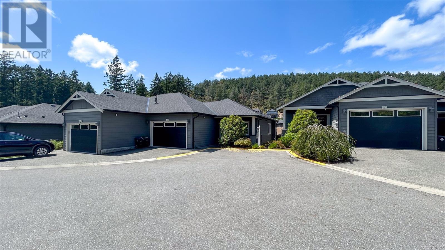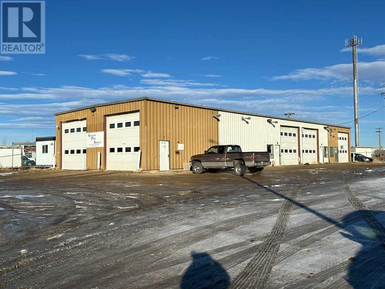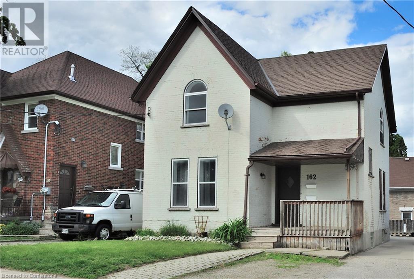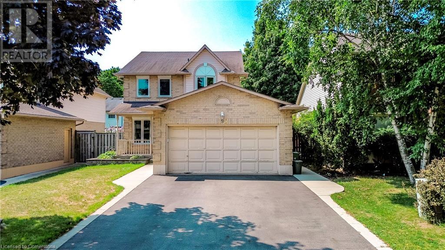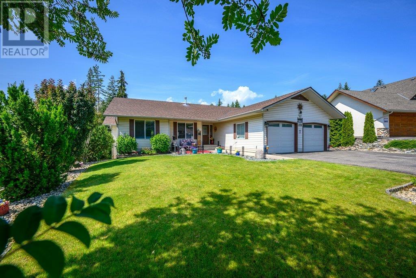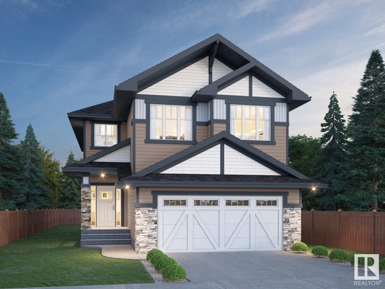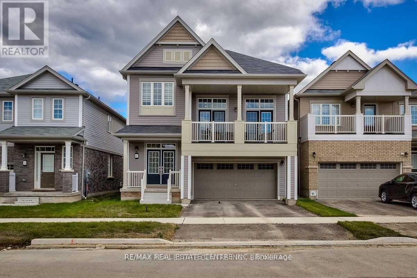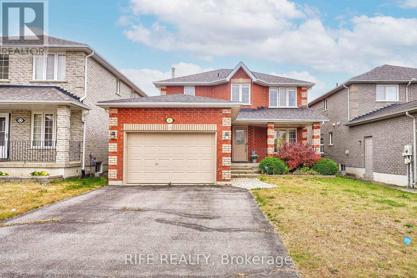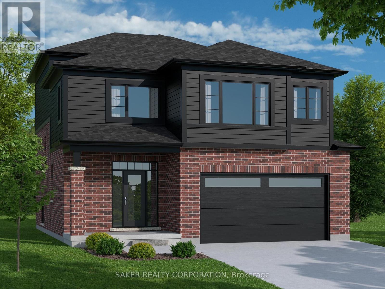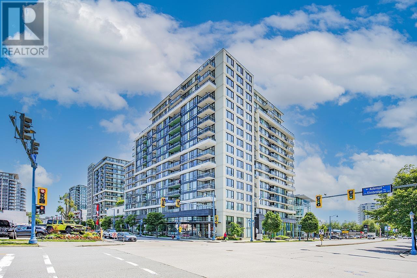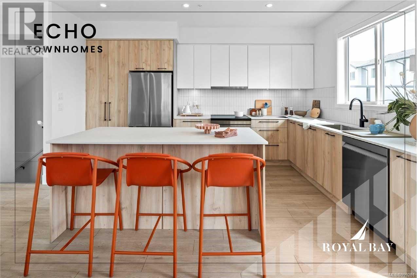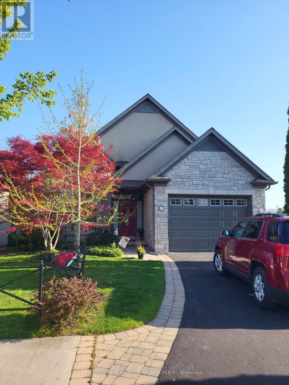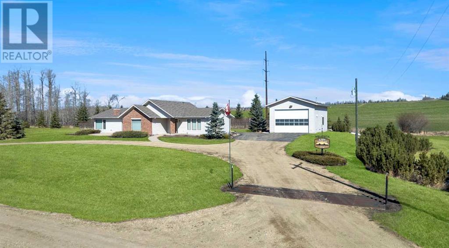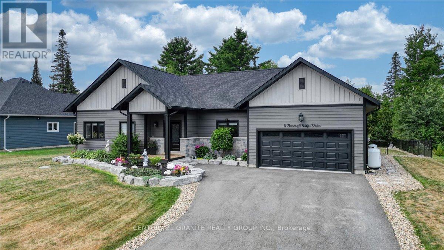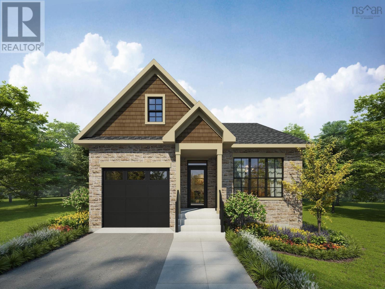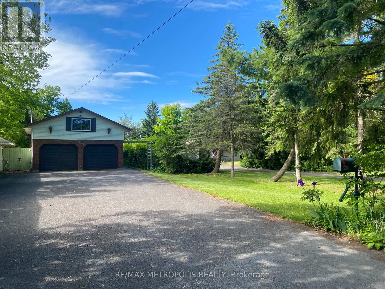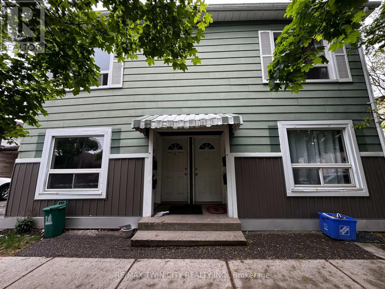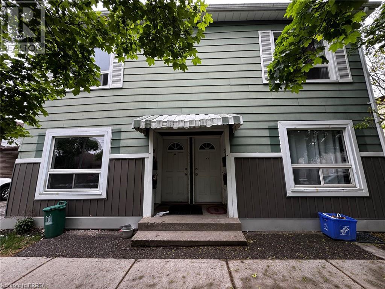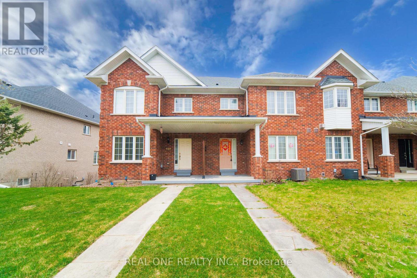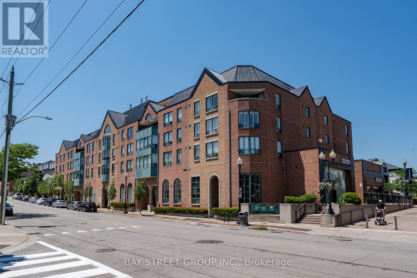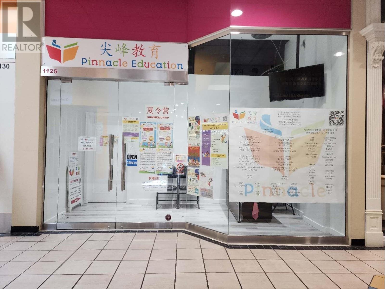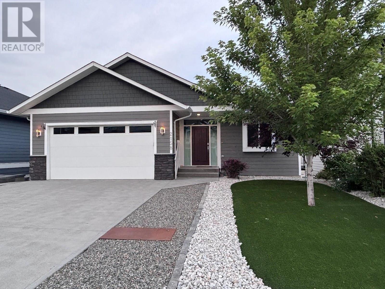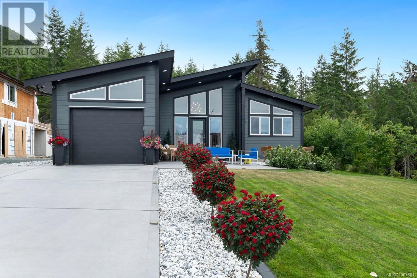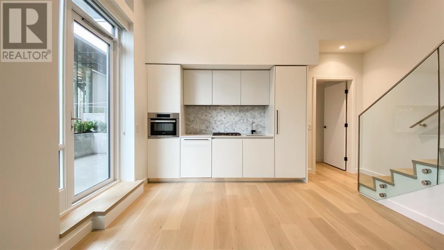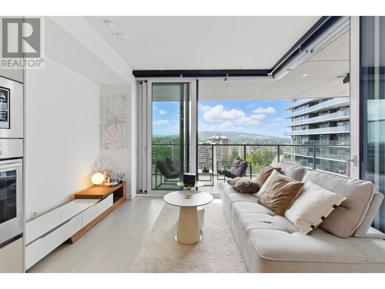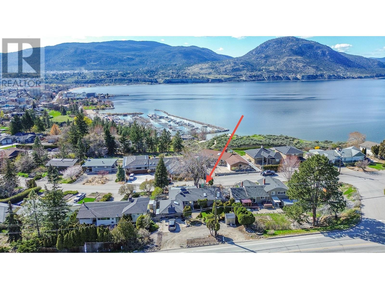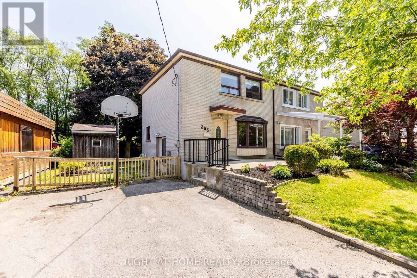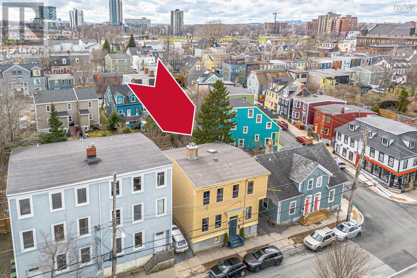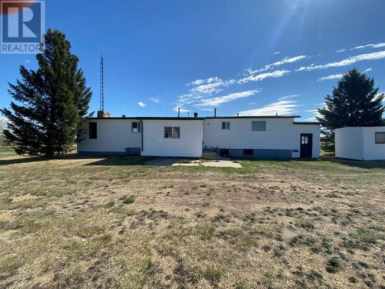307 2021 Karen Crescent
Whistler, British Columbia
Top Floor Lofted Condo in the Heart of Creekside - Zoned for Nightly Rentals Experience the best of Whistler mountain living in this top-floor, lofted condo, just steps from the Creekside Gondola and vibrant Creekside Village. Vaulted ceilings and an open-concept layout create a bright, airy space-ideal for cozy evenings or après-ski lounging. Zoned for nightly rentals, this property offers exceptional investment potential or a perfect personal getaway. Enjoy premium building amenities including a fitness centre, a newly upgraded outdoor pool, and the popular Creekbread Pizzeria just downstairs. A brand new outdoor hot tub is coming soon. Fully turnkey and ready to enjoy or rent, this is your chance to own a piece of Whistler! (id:60626)
Rennie & Associates Realty
129 Pantego Bay Nw
Calgary, Alberta
A fun family home located in a prime cul de sac enjoying sweeping panoramic views. A fully finished two storey walkout, showcasing designer colors throughout, with a feature stone fireplace in family room, and access to the 26 foot by 14 foot deck from the dining room. The stunning kitchen spotlights a custom epoxy resin island, a new fridge, new microwave, and walk in pantry. A spacious front foyer is complimented with a flex room for multi use. Convenient laundry area and two piece bath on main floor. Upstairs, there is a huge bonus room with vaulted ceiling and bright windows. The master suite is spacious with walk in closet and a five piece ensuite including a full body shower. The two additional bedrooms are large, one with a walk in closet. The lower level has a wonderful recreation room, a fourth bedroom and a steam shower in bathroom. Recreation / family area opens up to a covered patio which has a pad and electrical ready for a hot tub, if one desires. The home enjoys a full house speaker system, surround speaker system in lower level, and central air conditioning. The oversized garage, 23 feet by 21 feet is heated, has an additional electrical panel, and built in shelving. Great location - close to many amenities, schools and parks. A marvelous home! There is an existing hail damage insurance claim to be repaired by 2026. (id:60626)
RE/MAX House Of Real Estate
2602 Golf Course Drive
Blind Bay, British Columbia
Luxurious elegance on the green. Magnificent 3-bed, 3-bath 3292 sq ft home overlooks Shuswap Lake Golf Course. Custom-built for its only owner by Harmony Homes-Kelowna. Airy & spacious living room is perfect for entertaining with soaring cathedral ceilings & expansive wall-to-wall windows flooding the room with natural light & breathtaking views of surrounding landscape. Chefs will love the upgraded kitchen equipped with large pantry, quartz countertops, granite-stone sinks & designer stainless steel appliances featuring Jenn-Air, Fisher & Paykel & Kitchen Aid brands. Savour your morning coffee in the tranquil breakfast nook surrounded by nature. Relax in your enormous primary suite w ensuite bath, walk-in closet, large shower w built-in seat, large vanity & walk-out to full-width covered & open deck, overlooking park-like backyard. Main floor laundry leads to oversized garage. Upgrades enable you to move-in right away & include: new roof, new microwave. central vac, newer furnace & HWT, flagstone patio, resurfaced driveway, irrigation system, alarm system, Duradek & copper plumbing. 2nd bedroom has adjoining bath, perfect for guests or as a den. Finished basement features large rec room, cards room, office, 3rd bedroom, wine room, hobby room, storage & utility rooms. Lovingly maintained this stunning home offers modern comforts in a friendly & thriving rural community. This home is now priced $86,000 below assessed value; it's a terrific buy! See video & call for showing! (id:60626)
RE/MAX Shuswap Realty
2028 Cathers Dr
Nanaimo, British Columbia
A much loved area with a tranquil view to instantly put you at ease every time you step into your sanctuary that is this charming home for sale! A main level entry with a unique layout, 2 big bedrooms and a ton of storage, you will love how your dining room is situated to take advantage of the pastoral scenery laid out before you. The soaring eagles are a regular occurrence! Featuring a separate workshop as well as a one bedroom suite, there is also a large garden and chicken coop to take advantage of and enjoy! Close to terrific schools, with easy access to the highway and a short drive to grocery stores, restaurants and more, this well built house is ready for you to make it your own! (id:60626)
Royal LePage Nanaimo Realty (Nanishwyn)
11339 Dakota Road
Lake Country, British Columbia
Quiet cul-de-sac living with lake, valley and mountain views! This beautifully maintained 3 bedroom, 3 bathroom home offers over 2,100 sq ft of comfortable, functional living in the heart of Lake Country just steps from Peter Greer School. The main level is filled with natural light and features an open concept design with rich shaker cabinetry, stainless steel appliances, quartz countertops and a large eating bar ideal for casual dining or entertaining. A cozy gas fireplace anchors the living room, which flows effortlessly onto a covered spacious deck to watch the sun set over the gorgeous valley and Wood Lake. Perfect for morning coffee or evening relaxation. The generous primary suite includes a private deck, walk-in closet, and a 4 piece ensuite with both a tub and shower. Two additional bedrooms and a full bath complete the upper level. The backyard is private and fully fenced with a carpet of lawn for the kids to play on. Access is from inside through the patio or from the secondary staircase. There's a double garage, and tons of extra storage in the generous sized crawlspace. Easy access to beaches, parks and only 15 minutes to the airport. This property is conveniently located between Kelowna and Vernon making for an easy commute. Some other perks include a 5 zone irrigation system, a water filtration system with reverse osmosis and UV light. This is a home that has it all. (id:60626)
Royal LePage Kelowna
8 Massey Pl
View Royal, British Columbia
DOWNSIZING. A welcoming place to call home, this duplex-style townhome (in a Cul-de-Sac) is perfect for those looking to downsize without sacrificing comfort or space. The no-step main level offers easy everyday living, featuring a generous primary bedroom with a walk-in closet and a well-appointed ensuite with heated tile floors. The open-concept layout feels airy and bright with 9-foot ceilings, a warm gas fireplace, and a modern kitchen with quartz counters—perfect for quiet evenings or entertaining family and friends. Downstairs, you’ll find two additional bedrooms and a cozy family room, offering flexible space for guests, hobbies, or simply relaxing. Thoughtfully designed with efficiency in mind, this home provides on-demand hot water, a Rinnai gas furnace, and an oversized single garage for storage. Step outside to a sunny deck with a gas BBQ outlet and an easy-care yard—just right for pets or visiting grandkids. Set in Thetis Glen, a newer neighbourhood, just a short stroll to Thetis Lake Park and close to shopping, transit, and more. (id:60626)
Sotheby's International Realty Canada
9519 115 Street
Grande Prairie, Alberta
Affordable and well set up shop available for sale in Richmond Industrial Park. 5,000 square foot shop space with a 480 square foot, portable office building attached. This shop is set up for a possible 3 businesses to work out of. It has three meters. The main shop area is 3,000 square feet, with a portable office space, 2 bathrooms, a kitchen / coffee area and a mezzanine. The other 2 shop bays are 25' x 40' each, with demising walls to separate them, their own man door access from the outside (as well as a interior man door connecting each area), a 14' x 14' over head door, a mezzanine and a bathroom. The shop is set up with an air compressor. There is a washing machine hookup in the main shop. There are 2 sumps in the main shop area and a sump in each of the smaller bays. There is upgraded power in one of the small bays. There is lots of parking space. This shop offers a perfect opportunity for an owner to work out of the main area and cover expenses by renting out the other two shop bays to 2 tenants. (id:60626)
RE/MAX Grande Prairie
162 Church Street
Kitchener, Ontario
Nestled in the Cedar Hill neighbourhood this cozy duplex located at, 162 Church St offers easy access to downtown Kitchener, blends urban vibrancy with residential charm. Walking distance to multiple bus stops and close proximity to the LRT provides seamless connections to the Transit Hub and future all-day GO Train service to Toronto. A short stroll to Kitchener's Farmers Market and picturesque Victoria Park makes it an ideal location for professionals with major employers like Google, Communitech, and the Innovation Centre within easy reach. The Cedar Hill area benefits from flexible zoning and ongoing urban development, enhancing long-term value for property investors and short or long term gain from tenants income. Newly updated Kitchen and freshly painted upper unit as well as new Kitchen cupboards in the main floor unit enhance the units function and storage. This prime location combines convenience and opportunity making 162 Church St an ideal spot for anyone seeking a vibrant lifestyle in the heart of Kitchener! (id:60626)
Peak Realty Ltd.
64 Athenia Drive
Hamilton, Ontario
Tucked into a quiet pocket of Heritage Green, 64 Athenia Drive is a warm and welcoming family home with space to grow. This 3-bedroom, 3.5-bathroom gem sits on a spacious corner lot and features an updated interior, a bright eat-in kitchen, and separate dining and living areas ideal for everyday living and entertaining. Two wood-burning fireplaces, one on the main floor and one in the finished basement, add charm and coziness to the space. The basement also includes a small kitchen, offering extra flexibility for multi-generational living or hosting guests. Enjoy the large, fully fenced backyard, perfect for family time, pets, or outdoor entertaining. Conveniently located just 10 minutes to the future Confederation GO Station (slated for completion in 2025), 7 minutes on foot to local elementary schools, and only a 2-minute walk to public transit, this home is ideal for growing families and commuters alike. With a long list of updates already done (roof 2015, furnace/AC 2018, windows & doors 2018/19), all that's left to do is move in and make it your own. (id:60626)
RE/MAX Escarpment Realty Inc.
195 Duncairn Crescent
Hamilton, Ontario
Welcome to 195 Duncairn Crescent – A Family-Friendly Gem in Hamilton’s West Mountain! This beautifully maintained 3-bedroom home offers space, comfort, and an unbeatable location. The spacious primary suite features a walk-in closet and private ensuite bathroom, perfect for relaxation and convenience. Situated on a 42 x 100 ft lot in a quiet, desirable neighborhood, you'll enjoy a 4-car driveway and a 2-car attached garage—plenty of room for vehicles, guests, or extra storage. Families will love the proximity to excellent parks, reputable schools, and the HSR bus stop just a short walk away. Commuters will appreciate quick access to the Lincoln Alexander Parkway, making travel across the city a breeze. Whether you're raising a family or looking for a peaceful place to call home, 195 Duncairn Crescent offers the perfect blend of suburban tranquility and city accessibility. (id:60626)
Onemax Real Estate Ltd.
667 Tamarack Dr
Qualicum Beach, British Columbia
SPACIOUS RANCHER! With over 2,000 sq. ft. of living space, this 3-bedroom, 2-bath rancher has been thoughtfully designed and well maintained. The home boasts a bright living and dining area that flows into a spacious kitchen, complete with an eating nook and a generous pantry. Down the hall, you’ll find a sunken family room featuring a cozy gas fireplace and access to a private backyard, ideal for entertaining guests or enjoying a tranquil summer evening. Numerous updates enhance the home, including new flooring, windows, french doors, skylights (one in kitchen opens), dishwasher, roof replacement in 2013, and added insulation in the attic. Nestled in the desirable Qualicum Woods, this property is worth a visit—you'll want to make it your own! (id:60626)
Royal LePage Parksville-Qualicum Beach Realty (Qu)
2784 Golf Course Drive
Blind Bay, British Columbia
Escape the Hustle: Discover Life in Blind Bay. Trade traffic jams and the 9-to-5 grind for a lifestyle that balances remote work with golf, and beaches? Blind Bay, the Shuswap’s best-kept secret, where this 5-bedroom family home offers the perfect mix of function and recreation. . Imagine starting your day in a park-like setting, with sunlight streaming through oversized windows on both levels, illuminating views of mature trees and a serene forest backdrop. Between meetings, stroll over to Shuswap Lake Golf Course. Home Features: Bright layout with an abundance of natural light, Main: 3 generous bedrooms, including the primary suite with patio access, Functional kitchen with gas stove, upgraded appliances & maple cabinetry, Dual-purpose laundry/mudroom off kitchen, Lower level: Family room, wet bar, 2 additional bedrooms, flex space, and a full bath, TONS of Storage up & down. Walk-out basement to partially screened deck, wired for a hot tub, huge yard room for a pool, trampoline, & more. Suite Potential Area Highlights: 20 minutes to Salmon Arm, 1 hr to Vernon, 90 minutes to Kelowna International Airport, Located between Silver Star Mountain & Sun Peaks Resort, Surrounded by trails, beaches. School District 83, offers elementary and high schools via school bus. Whether you're raising a family, working remotely, or planning for retirement, this home offers the perfect blend of lifestyle and livability in one of BC’s most picturesque communities. (id:60626)
Coldwell Banker Executives Realty
87 Jubilation Dr
St. Albert, Alberta
This is your last chance to own this beautiful “Secretariat” built by the award winning Pacesetter homes and is located on a quiet street in the heart of Jensen Lakes. This unique property in Laurel offers over 2600 sq ft of living space. The main floor features a large front entrance which has a large flex room next to it which can be used a bedroom/ office or even a second living room if needed, as well as an open kitchen with quartz counters, and a large corner pantry that is open to the large great room with open to below ceilings. Large windows allow natural light to pour in throughout the house. Upstairs you’ll find 3 bedrooms and a good sized bonus room. This is the perfect place to call home and is located just steps from all amenities and with beach access. *** Home is under construction and will be complete by the end of January 2026 the photos used are from the same style home recently built and colors and finishings may vary **** (id:60626)
Royal LePage Arteam Realty
167 Longboat Run Way W
Brantford, Ontario
New Subdivision With Lots Of Amenities Including Community Centre And Parks. Conveniently Located Minutes From Hiking Trails, Groceries, Schools, Parks, And More! Rare Find "The Hudson - A" Model W/Double Door Entry, 9 Ft Ceilings & Hardwood On Main Floor (Kitchen Area With Ceramic). Very Well Designed Eat-In-Kitchen And Breakfast Area. Formal Dining And Living Rooms On Main Floor. Huge Family Retreat With High Ceilings And Access To Big Balcony For Your Family Entertainment. 2nd Floor Laundry, Master Bedroom With Ensuite W/R And W/I Closet. **Legal Description: Lot 52, Plan 2M1951 Subject To An Easement For Entry As In Bc404727 City Of Brantford** (id:60626)
RE/MAX Real Estate Centre Inc.
21 Marshall Place
Saugeen Shores, Ontario
Introducing The Amherst, a 1,527 sq. ft. bungalow offering spacious one-level living in the sought-after Southampton Landing community. Built by Alair Grey Bruce, this thoughtfully designed 3-bedroom, 2-bathroom home blends function, comfort, and timeless style. Step inside to a bright, open-concept layout featuring a vaulted ceiling in the living dining and kitchen areas, a large kitchen with island seating, and seamless flow to the outdoor patio, ideal for entertaining or quiet evenings at home. The primary suite includes a walk-in closet and ensuite with soaker tub, and separate shower. Two additional bedrooms and a full bath are located on the opposite side of the home, offering privacy for guests or family. A mudroom with garage access, a large laundry area, and a covered front porch add convenience and curb appeal. Customize your finishes and choose from available upgrades to make The Amherst truly your own. Homes are built on poured concrete foundations with accessible crawlspaces; some lots may allow for a basement - discuss options with the builder. Located just minutes from Lake Huron, Southampton Landing offers natural trails, green space, and a vibrant small-town lifestyle. You'll enjoy easy access to beaches, a marina, tennis club, golf, boutique shopping, dining, and essential services like schools and a hospital. Architectural Controls and Design Guidelines help protect the beauty and value of the neighbourhood. Renderings and floor plans are subject to change. Buyer to apply for HST rebate.Contact your Realtor today for floor plans, available lots, and customization options. Make The Amherst your next move at Southampton Landing! (id:60626)
RE/MAX Land Exchange Ltd.
51 Kraus Road
Barrie, Ontario
Don's missed! Two-Story All-Brick Home, 1742sqft plus basement. Bright & Functional Floor Plan With Open Concept Kitchen, Cozy Breakfast Nook Can Walk Out To The Beautiful Backyard Through The Sliding Door. Hardwood Floors Main And Second Floor, Spacious Primary bedroom with 5pc ensuite and a walk-in closet. A Full Partially Finished Basement With Additional Rec Room, large washroom, functional laundry room, cold room and more storage space, perfect for extended family living. Desirable Family Friendly Neighborhood, Close To All Daily Amenities, Including Schools, Parks, Restaurants, & Shopping, mints to HWY400. A Dream home you've been waiting for-and it's finally here. (id:60626)
Rife Realty
536 Regent Street
Strathroy-Caradoc, Ontario
5% OFF FRIST TIME BUYER REBATE* MOUNT BRYDGES (TO BE BUILT) "The Walnut" 2,070 sq. ft. | 3 Bed | 3 Bath | 2-Car Garage Welcome to Timberview Trails in Mount Brydges, proudly built by Banman Developments! Introducing The Walnuta beautifully designed 2-storey home offering 3 spacious bedrooms, 3 bathrooms, and a 2-car garage. Enjoy a bright, open-concept main floor with 9 ceilings and engineered hardwood flooring throughout. The chef-inspired kitchen features custom GCW cabinetry and quartz countertops, which extend to all bathrooms for a seamless, upscale finish. Upstairs, the private primary suite offers a luxury ensuite and an impressive walk-in closet your perfect retreat. The lower level features nearly 9 ceilings and oversized windows, offering natural light and future finishing potential. With Banman Developments, upgrades come standard quality craftsmanship and premium finishes are included throughout. Be sure to check our spec sheet for the full list of high-end features already built in * (picture of model home) (id:60626)
Saker Realty Corporation
1501 7788 Ackroyd Road
Richmond, British Columbia
Location! Location! Location! This beautiful 2 bedroom, 2 bathroom unit is centrally located in the desirable Brighouse neighbourhood! This air-conditioned unit features floor to ceiling windows that showcase city views and an open floorplan with separated bedrooms. The kitchen features stainless steel Bosch appliances for all of your cooking needs.Building amenities includes gym, indoor pool, sauna, Jacuzzi & a beautiful courtyard.Steps away from Richmond Centre and Brighouse Canada Line Station.Come checkout before it is gone! (id:60626)
Luxmore Realty
9544 154 St Nw
Edmonton, Alberta
Welcome to this stunning 2-storey home with TRIPLE CAR GARAGE offering nearly 3,100 sq ft of luxurious living space, located just minutes from Downtown Edmonton and West Edmonton Mall. This spacious home features 7 bedrooms and 4.5 full bathrooms, perfect for large or extended families. A grand foyer and curved staircase create a striking first impression with an open-to-below design that elevates the space. The main floor offers a den, engineered hardwood, upgraded tile flooring, a gourmet kitchen with quartz countertops, gas stove, SS appliances, and a spice kitchen—ideal for preparing your favorite meals and entertaining guests. Upstairs, you’ll find 4 large bedrooms and 3 full bathrooms, including a massive primary suite with a luxurious 5-piece ensuite and walk-in closet. Each room feels generously sized and thoughtfully designed. The fully finished basement features a Separate Entrance, second kitchen, 2 bedrooms, a 3-piece bath, and a spacious living room . (id:60626)
Maxwell Polaris
130 Saddlebred Place
Cochrane, Alberta
Welcome to The Bristol XL by Prominent Homes – a beautifully upgraded 2,571 sq. ft. residence offering thoughtful design, luxurious finishes, and flexible living options for the modern family. Located in the community of Heartland, this move-in ready home is scheduled for August 2025 possession and includes approximately $40,000 in upgrades.Step inside and experience the dramatic open-to-below living room and entryway creating a grand, light-filled atmosphere. The heart of the home is a chef-inspired kitchen, complete with ceiling-height cabinetry, quartz countertops, a premium built-in Whirlpool appliance package, and a fully equipped spice kitchen—perfect for gourmet cooking and entertaining.This home is designed for multi-generational living with a main floor bedroom option with a full bathroom—ideal for guests, aging parents, or private home office use. Upstairs, you'll find TWO PRIMARY SUITES each with their own full ensuite bathrooms, along with two additional bedrooms and a fourth full bathroom.Enjoy the outdoors on your 10’ x 24’ wood deck with a built-in gas line for your BBQ, and take advantage of the separate side entrance to the full basement, offering excellent potential for a future suite or income opportunity (subject to approval and permitting by the city/municipality). This exceptional home combines luxury, practicality, and value with access to many amenities of and quick escape to Ghost Lake Recreation area, Canmore and the Rocky Mountains for all your outdoor adventures. (id:60626)
Cir Realty
113 368 Tradewinds Ave
Colwood, British Columbia
Unit 113 – The Haven | 4 Bed | Est. Completion: Nov 2025 Stunning luxury townhome just minutes from the ocean in award-winning Royal Bay. The main level features an open-concept plan filled with natural light, a modern kitchen perfect for entertaining, and a convenient 2-piece bath. Upstairs, the spacious primary suite includes a walk-in closet and spa-inspired ensuite, plus two more bedrooms, full bath, and laundry. The walkout lower level offers a flexible 4th bedroom and full bath—ideal for guests, teens, or a home office. Surrounded by green space and steps from the vibrant Commons Retail Village, this home blends upscale living with everyday convenience. Visit the HomeStore at 394 Tradewinds Ave, open Sat–Thurs from 12–4 pm. All measurements approx. Price is plus GST. Photos shown are of a similar show home. Limited-time price promo—restrictions apply. Ask for details. (id:60626)
RE/MAX Professionals
61 Frontier Drive
Niagara-On-The-Lake, Ontario
Experience the best of Niagara-on-the-Lake in this beautifully maintained raised bungalow, just minutes from Old Town and key amenities. Inside, natural light floods the open-concept great room through a stunning picture window and a skylight. A cozy gas fireplace and gleaming hardwood floors add warmth and charm. The kitchen impresses with custom cabinetry, granite counter tops, and upgraded appliances, while sunny south-facing French doors lead to a raised deck - perfect for morning coffee. The main floor features a spacious primary bedroom with direct deck access, a second bedroom/office, and a 4-piece bath behind the privacy of a pocket door. The professionally finished lower level offers a bright entertainment room with above-ground windows, a TV with built-in sound system, a large guest bedroom, a 3-piece bath, an upgraded laundry room, and ample storage. Outside, the landscaped front yard showcases unique trees, while the backyard retreat boasts a shaded garden patio your own private oasis. With a newer roof (2022), new furnace and heat pump (2024), newer sump pump (2022), security system, central vac, and a garage storage platform, this "move-in-ready" home is a perfect blend of modern comfort and private living. (id:60626)
Royal LePage Your Community Realty
526 Calhoun Road
Meadow Brook, New Brunswick
When Viewing This Property On Realtor.ca Please Click On The Multimedia or Virtual Tour Link For More Property Info. This executive bungalow on a private 2.39-acre lot features an open concept living area with a full bar, kitchen, and dining space, anchored by a stone fireplace. The kitchen boasts a 7' island, quartz waterfall countertop, acrylic cabinets, and a walk-in pantry. The primary bedroom includes a walk-in closet and luxurious ensuite with a double vanity, make-up desk, glass shower, and soaker tub. An additional ensuite bedroom and a third bedroom or office complete the main level, along with a laundry room and dog shower. Above the garage, a loft offers a bedroom, bath, and storage. Additional features include propane in-floor heating, heat pump, central air, CanExel siding, and a landscaped yard with a composite deck, hot tub, firepit, and storage shed. A private driveway leads to a double attached garage. (id:60626)
Pg Direct Realty Ltd.
38514 Range Road 263
Rural Lacombe County, Alberta
IMMEDIATE POSSESSION - Welcome to this ranch-style home and fully finished, heated shop sitting on 4.0 acres in a quiet, convenient location just 20 minutes between Red Deer and Lacombe and easy commuting distance to both Prentis and Joffre chemical sites.This well-loved home, built in 2007, offers 2432 sq ft of spacious living with 3 bedrooms, 3 ½ baths, laundry room, and mudroom, all on one level. Entering this home you first notice the gleaming tile floors and spacious living areas flooded with natural light streaming from large windows in every room. A large sitting area, with recessed ceilings, opens into the centrally located kitchen featuring solid wood cabinetry, granite counter tops, a hidden pantry, large island with seating, and a workspace perfectly blended into the functional design. Garden doors off the dining area open to a south-facing, cement patio perfect for a peaceful morning coffee or afternoon relaxation. The kitchen leads to another cozy sitting room anchored with a brick-surround, natural gas fireplace and views into the spacious yard through the large windows facing south and west. Stepping through the kitchen you will find a large, bright bedroom with huge closets, a half-bath leading to the back entrance, a mudroom with ample storage, as well as a separate laundry room with stainless sink and wood cabinets. A private patio off the back entrance is perfect for barbeques, entertaining and enjoying the peaceful views of the sky, nature and adjacent agricultural land. The primary suite includes a walk-in closet and full ensuite with double sinks and tiled, mobility accessible shower. An additional bedroom and another full bath round out this thoughtful floorplan. Included on this property is a fully finished, 26 ft x 40 ft, heated shop featuring 16-foot ceilings, a large, 14 ft by 20 ft, overhead door, concrete floor with drain, utility room, water and 100 AMP power service. This shop would be a great place to enjoy hobbies, set up a business or provide RV storage and is wired for a backup generator offering uninterrupted operation.The home is heated by a natural gas, forced-air furnace with in-floor boiler support and includes a Beam central vacuum system. Water is supplied by a drilled well and a newer septic system (installed in 2019). The home is well maintained, and the mechanical systems are enrolled in an Annual Mechanical Service Program showing all maintenance and inspections are up to date. Outside, the land is surrounded by a mature spruce and deciduous shelterbelt, a firepit by the pond and a long-curved gravel driveway which provides privacy from the road in front of the property. There is plenty of space to create additional parking, play areas for children and to enjoy gardening and nature. This tranquil home is vacant and ready for you to move in and start enjoying all that rural living has to offer. (id:60626)
RE/MAX Real Estate Central Alberta
9 Bancroft Ridge Drive
Bancroft, Ontario
Custom-Built Bungalow in Quiet Golf Course Community-Less than 5 years old, this stunning 2,000 sq ft custom-built bungalow is a true masterpiece, offering the perfect blend of style, comfort, and elegance. Nestled in a peaceful golf course community, this home is designed for both relaxing and entertaining. Step inside to an open-concept floor plan that flows effortlessly between the kitchen, dining and living areas-ideal for hosting guests or spending quality time with family. The soaring cathedral ceiling adds a sense of space and grandeur, making the heart of the home warm and welcoming. This thoughtfully designed home features two spacious primary bedrooms, each with its own ensuite bath and walk-in closet, plus a third bedroom full of charm and versatility. In total, the home offers three full bathrooms and a layout that suits families, guests, or multigenerational living. Cozy up by the dry stacked stone fireplace on cool evenings, or enjoy the outdoors in your beautifully landscaped yard, surrounded by a sense of serenity. A spacious 2-car garage provides plenty of storage and convenience. This home is a rare find-modern, private, and nestled in a quiet, well-kept community. Come experience the lifestyle you've been looking for. (id:60626)
Century 21 Granite Realty Group Inc.
196 Willingdon Avenue
Kingston, Ontario
In the Winston Churchill elementary school district, check! Walking distance to Queen's University and KGH, check! A nice residential street with almost all owner occupied houses check ! Fully renovated in pristine condition ! Check ! Low maintenance fully landscaped but grass free front and back yard ! Check , This lovely home with 1351 of finished square feet checks a lot of boxes ! Carpet free with beautifully refinished hardwood flooring and modern large ceramic floor tiles in the kitchen and baths. The galley kitchen has granite countertops, stainless steel appliances and is open to a casual dinette. The original dining room has been temporarily converted into a main floor study / office . The living room has a gas fireplace with a beautiful wood mantle. Upstairs is an ultra modern ceramic and glass renovated bathroom. The basement has a rec room and 3rd guest bedroom. The home is truly move in ready. (id:60626)
Royal LePage Proalliance Realty
Lot E76 - 1315 Turnbull Way
Kingston, Ontario
**SUMMER INVENTORY SALE! Save $25,000.00 if closing date is before September 20th, 2025.** This 2410 sq.ft- 2 storey, 4 bedroom Starling model built by Greene Homes offers great value for your money, with in-law potential. The main level features an open foyer, 2pc bath, a large open concept design with a Great Room, Kitchen and Dining area as one large open area. The Kitchen is designed with a 6 centre island and breakfast bar with granite or quartz counter tops throughout the home (you choose). Primary suite includes a 5 pc ensuite and large walk-in closet. Luxury vinyl flooring throughout the main floor living spaces and bathrooms as well as the numerous exemplary finishes characteristic of a Greene Homes including Energy Star certification. The basement is partially finished with rough-ins for: a bathroom, kitchen, and washer/dryer connections. It also offers a side entrance making it ideal for a future in-law potential. ALSO included is central air and a paved drive. Do not miss out on this opportunity to own a Greene Home. (id:60626)
RE/MAX Finest Realty Inc.
RE/MAX Service First Realty Inc.
Gw-7 42 Gardenia Way
Dartmouth, Nova Scotia
Meet "Brielle" A Rare Bungalow Opportunity in The Parks of Lake Charles! Rooftight Homes is proud to introduce the Brielle, a thoughtfully designed 4-bedroom, 3-bathroom bungalow.This exceptional home starts at just $839,900 and is one of the few of its kind in this exciting new community. This under-construction home offers single-level living with 2 bedrooms on the main floor and 2 additional bedrooms downstairs it also will have numerous upgrades! Upgrades include Black Windows on Front, second ductless heat pump, upgraded plumbing fixtures and hardware throughout the home, Maax sliding glass shower door in primary ensuite, waterproof laminate in all bedrooms and closets, upgraded tile, cabinetry, and countertop throughout, and more! Full upgrade package details available upon request, prices vary by model. The main level features an open-concept layout, an attached single-car garage, and a lovely back deck to enjoy the outdoors. The primary suite is a true retreat, complete with a walk-in closet and a spa-like ensuite, featuring a dual sink vanity and a spacious shower. The walkout basement expands your living space with 2 more bedrooms, full bathroom, & a large recreation room. This home is being built on a premium lot (+$22,000) backing onto a natural greenbelt. Dont miss your chance to own a beautifully designed bungalow in The Parks of Lake CharlesCompletion estimated late 2025. As construction progresses, the opportunity to make upgrades and selections decreases, any upgrades added to model homes will be reflected in the final purchase price. There are also more options for lots to choose from for this model. Dont miss your opportunity to own in this exciting new community that is close by Dartmouth landmarks such as the Mic Mac Bar & Grill, Shubie Park, Lake Banook, & walking trails. (id:60626)
Royal LePage Atlantic
231 26 Avenue Nw
Calgary, Alberta
Situated on a gorgeous tree lined street in Tuxedo Park, this stunning semi-detached infill offers exceptional living with its meticulously designed layout and proximity to charming outdoor spaces. JUST A STONE'S THROW TO CONFEDERATION PARK and conveniently located less than ten minutes from downtown. The well thought out floor plan emphasizes both space and functionality with a large island kitchen, a chef's dream featuring abundant cabinetry, granite countertops, a five-burner gas stove, a walk through pantry with built in cabinetry and a second fridge. The open living room with a large south facing window is filled with natural light and has a beautiful fireplace feature wall. Many CUSTOM BUILT IN CABINETS throughout, a distinctive open riser staircase to the upper level with three large sized bedrooms, including a king sized primary bedroom with garden doors to a private balcony, a well organized walk in closet and an elegant, relaxing ensuite which features a stand alone soaker tub, double vanity, walk in shower and a two sided gel fireplace for added ambiance. The fully finished basement extends the living space with a fourth bedroom (currently used as an office), a large 149 sq ft multi use flex room (currently used as a gym), and a spacious family room with a overhead projector and screen, as well as a beautiful built in feature wall with the home’s third fireplace. The south facing fully fenced backyard with a very PRIVATE SUNKEN STONE PATIO, is perfect for entertaining or for enjoying some well deserved down time. This pristine home has been loved and extremely well cared for by current owners since new and is ideal for the discriminating buyer who desires a turnkey lifestyle, offering comfort and luxury with nothing left to do but move in and enjoy. (id:60626)
RE/MAX Landan Real Estate
105 Fitch Street
Welland, Ontario
Incredible Investment Opportunity (Vacant ).On the river and on a quiet neighborhood idle for families looking for peaceful retreat This property offers the perfect setup for a buyer or owner-occupier looking to live in the spacious main floor unit while generating rental income from two apartments. Owner has recently renovated the whole house with new floorings new washrooms new laundry appliances in all units and has spent over 80,000/- The main floor features a 3-bedroom unit with two full washrooms (5pics and 3 pics) and a spacious Living room. Well lit bedrooms with a spacious living area . The walkout basement has 2 bed rooms very large living and Rec. area with windows all around a new kitchen, built-in laundry unit and a Gas fireplace, with separate entrance. Potential of renting out Independently for additional income. The ground units, a spacious living and dining area, large-bedroom and a 1 bathroom 3pcs newly renovated, built-in laundry unit, giving you the opportunity of rental potential for additional income, with independent entrance The property also boasts a large backyard with a patio, extended up to River Welland. This property is brimming with possibilities to create a home or investment tailored to your vision. Either on rental or as ABNB cottage to different families at the same time .Being its ready for you to unlock its full potential. Don't miss this opportunity to make it your own. Property has its own gas well , so no gas bill , heating is all free Wooden deck 2022, 200 Amp new Panel 2025. Front windows 2024 and lots of new features Roof from 99 Fitch St encroaches by 1.47 ft as shown on the survey from 1981.All Chattels and Gas well sold in as-is condition. (id:60626)
RE/MAX Metropolis Realty
37 31517 Spur Avenue
Abbotsford, British Columbia
Highly sought after gated 55+ EXECUTIVE style DETACHED 4 bedroom RANCHER W/BASEMENT townhome. Over 3800 sq ft including MAIN FLOOR LIVING w/spacious primary bedroom & ensuite w/soaker tub & w-in shower. Elegant coffered ceilings, crown moldings & hardwood floors on the main floor w/living room & gas fireplace. Open concept kitchen w/cherry cabinets, island & walk out to your balcony w/Mt. Baker views. Downstairs are 2 more massive bedrooms perfect for guests, full bath, rec room, wet bar - ideal for entertaining. Covered deck down w/privacy hedge. 2 car garage & so much more! Close to shopping & restaurants. Book your showing today! (id:60626)
RE/MAX Nyda Realty (Agassiz)
43 Hill Trail
Guelph, Ontario
The original owners have raised the kids and lovingly cared for this home, but its time for the next chapter to be written. The main level is open concept with the kitchen opening onto the deck and great yard (appliances updated in the last 3 years) for easy entertaining. There is even a 2 piece bath and inside entry to the oversized garage. Upstairs you will be impressed with the size of the 4 bedrooms and 2 full baths (primary bedroom has an ensuite!!) - a room for everybody! The cozy basement offers a great rec room plus a small office/den. This is an awesome home in a gem of a neighbourhood, surrounded by schools, parks and trails. (id:60626)
Homelife Power Realty Inc
37 & 39 Pearl Street
Brantford, Ontario
Excellent investment opportunity! This purpose-built fourplex features four fully leased one-bedroom, one-bathroom units, each with separate hydro meters and convenient in-suite laundry. Well-maintained with a low-maintenance exterior and recent updates to major systems, the property is located in a quiet residential neighbourhood close to transit, parks, schools, and shopping. With strong tenant appeal and reliable rental income, this turnkey property offers excellent cash flow and future potential for growthideal for investors looking to expand their portfolio in a high-demand area. (id:60626)
RE/MAX Twin City Realty Inc.
37 & 39 Pearl Street
Brantford, Ontario
Excellent investment opportunity! This purpose-built fourplex features four fully leased one-bedroom, one-bathroom units, each with separate hydro meters and convenient in-suite laundry. Well-maintained with a low-maintenance exterior and recent updates to major systems, the property is located in a quiet residential neighbourhood close to transit, parks, schools, and shopping. With strong tenant appeal and reliable rental income, this turnkey property offers excellent cash flow and future potential for growth—ideal for investors looking to expand their portfolio in a high-demand area. (id:60626)
RE/MAX Twin City Realty Inc.
95 Rock Fern Way
Toronto, Ontario
Welcome to this beautifully updated 3+1 bedroom, 3 bathroom townhouse, ideally located in a highly sought-after North York community. Nestled in a quiet and friendly neighbourhood, this immaculately maintained home features modern renovations and stylish design throughout. Boasting 1,596 sqft of comfortable living space, this spacious home offers a bright and functional layout - perfect for families, professionals, or first-time buyers. The main level features a modern kitchen with glazed maple wood cabinetry, quartz countertops, stainless steel appliances, a stylish backsplash, and newly installed ceramic tile flooring. The open-concept living and dining areas are ideal for entertaining, complete with large windows that bring in an abundance of natural light. Step upstairs on the newly installed premium oak staircase to find brand new hardwood floors and three generously sized bedrooms. All bedrooms come with new closets, and the renovated spa-inspired bathroom features a quartz vanity and sleek glass shower. The fully finished basement offers additional living space and great rental potential estimated at $1,200/month. It includes a functional kitchenette, dining area, a bedroom or office, and a 3-piece bathroom. Enjoy your private front patio with a beautiful garden and convenient storage shed. Furnace (2019). New Roof (2021). Owned Hot Water Tank (2021). Low maintenance fees cover Bell cable TV & high-speed internet, weekly garbage and recycling collection, snow removal, and lawn care ensuring hassle-free living with excellent property management. Conveniently located close to Seneca College, Don Mills Subway Station, Highways 401 & 404, Fairview Mall, parks, schools, and diverse dining options. This is a rare opportunity for first-time buyers or growing families. A must-see! (id:60626)
Anjia Realty
499 Jim Barber Court
Newmarket, Ontario
Fabulous Townhome in quiet court location in Newmarket. Bright & spacious open concept floor plan with combined functional living & dining rooms & gleaming floors. Sun filled kitchen with W/0 to balcony. 3 spacious bedrooms without any waste space including Master W/Ensuite bathroom and sun filled 2nd & 3rd bedroom. Tandem garage with direct access to finished basement. Wonderful location, minutes drive to the Go Train, Historical Main Street, Fairy Lake, Downtown Newmarket, Parks, Church, Shopping Mall & Schools. Newer Roof (2023), Driveway 2023, Washer & Dry 2019. Tandem Garage parking 2 cars. (id:60626)
Real One Realty Inc.
208 - 185 Robinson Street
Oakville, Ontario
Welcome to Ashbury Square in Old Oakville, where lakeside tranquility meets small-town charm, all within the top-ranked Oakville Trafalgar school zone! A rarely offered 2-Bedroom + Den, 2-Bath residence in the heart of Downtown Oakville. This sun-filled suite offers over 1,070 square feet (MPAC) of open-concept living with south-facing windows and a thoughtfully designed Split-Bedroom layout that maximizes privacy, each room featuring its own walk-in closet and full bath, ideal for downsizers, professionals, or flexible living. Both bathrooms are tastefully updated with glass showers, sleek vanities, and ample storage. The modern kitchen features stone countertops, bar-top seating, soft-close cabinetry, a double undermount sink with water filtration, and a full suite of full-size stainless steel appliances. A separate den makes the perfect office plus bonus storage space. Ashbury Square is a boutique low-rise with under 60 suites, only steps from breezy lake-side trails, artisan cafés, upscale restaurants like 7 Enoteca, local galleries, and the Oakville Centre for the Performing Arts. Enjoy a walkable lifestyle in a peaceful, well-managed building with underground parking and locker included. Downtown Oakville living at its best, charming, convenient, and move-in ready! Do Not Miss! (id:60626)
Bay Street Group Inc.
1125 4380 No. 3 Road
Richmond, British Columbia
Parker Place Mall is centrally located in the heart of the Asian shopping district in Richmond. There is lots of parking, and the food court is popular and attracts many people leading to busy and large flow of traffic to the shopping centre, in addition, it is within walking distance to the Canada Line Skytrain Station. This unit is 902 SF retail space and has been recently renovated and can be used for many different kinds of businesses. There is access to a back door loading on the south side. Contact Listing Realtor for more information and showing. This is a great opportunity and investment. Ready for new business to move in. Possible purchase of half property, please inquire. (id:60626)
Saba Realty Ltd.
303 - 148 Third Street
Cobourg, Ontario
Located On The Shores Of Lake Ontario, This Luxury Waterfront Penthouse Is The Ultimate In Maintenance-Free Living. The Turn-Key Home Features Two Bedrooms, Two Bathrooms, And Incredible Lake Views. Step Into The Bright Open Floor Plan Featuring A Walkout To The Balcony, Contemporary Light Fixtures, A Spacious Kitchen With A Tile Backsplash, Built-In Stainless-Steel Appliances, And A Breakfast Bar. The Principal Suite Offers A Walk-In Closet And Ensuite With A Separate Bathtub And Shower. Additionally, There Is A Guest Bedroom, Full Guest Bathroom, And In-Suite Laundry. The Spacious Balcony Is Perfect For Enjoying The Spectacular Lake Ontario Views. Ideally Located Steps From The Lake, Marina, Renowned Cobourg Beach, And The Market, Cafes, And Restaurants Of Downtown Cobourg. If Carefree Living Is What You Are Looking For, This Home Is A Must-See! Book Your Tour Today. (id:60626)
Upperside Real Estate Limited
2158 Doubletree Crescent
Kamloops, British Columbia
Discover unparalleled living in this desirable rancher home with a walk-out basement, graced with sweeping views of the North Thompson Valley from the living room, main bedroom, and lower floor living areas. Revel in stunning vistas from dawn to dusk, visible from the large windows on the main floor that invite an abundance of natural sunlight. Enjoy a bright and open kitchen space, complete with a spacious island and elegant stone countertops—perfect for cooking and entertaining. Wake up to gorgeous views in the main bedroom, featuring a walk-in closet and a 4-piece ensuite bathroom. The main floor also hosts two additional bedrooms, a convenient laundry area, and a second bathroom, ideal for family living. The lower floor offers versatile living with an additional kitchen, laundry, a full bathroom, and a large great room—along with two separate entrances providing ultimate functionality. Benefit from an easy-maintenance yard and a double garage that offers ample parking, with simple access to the backyard from both sides of the property. This home combines comfort and style with unparalleled views and practical amenities. Don’t miss the chance to experience this exceptional property! Schedule a viewing today. All measurements are aproximate (id:60626)
Royal LePage Westwin Realty
545 Mountain View Dr
Lake Cowichan, British Columbia
Welcome to 545 Mountain View Dr, a thoughtfully designed custom home offering 3 beds, 3 baths & 1,579sqft on an 8,200sqft lot. Vaulted ceilings and locally mined marble details set the tone, extending through the kitchen with self-sanitizing cabinets, soft-close drawers, a custom hood vent, & smart appliances. The open-concept living area features a rare marble island, a custom entertainment unit for a 120” TV, & a smart hub for lights, sound, & media. The flat, low-maintenance backyard includes automated irrigation, a smart garage door, & built-in security. The primary suite boasts high ceilings, a 3-piece ensuite, & backyard access, while the second bedroom enjoys west-facing light. A laundry/mudroom with smart appliances adds convenience. Downstairs, a converted 6’2 crawl space creates a private third bedroom & bath. Additional features include a two-ton heat pump, full-house surge protector, EV charger, & Level 4 energy compliance. Even the crushed rock driveway is made from marble (id:60626)
Nai Commercial (Victoria) Inc.
506 1365 Davie Street
Vancouver, British Columbia
Mirabel by Marcon, rare 1 bedroom floor plan with 1 full bath ensuite + powder room. Feature 13'3" extra high ceiling, make the unit more spacious with lots of natural light. Patio opens to roof garden. It features high-end appliances, quartz counter tops, built-in safe, geothermal heating & A/C, exercise room, outdoor playground and roof garden. Walking distances to water front, restaurants, shopping, parks and more. (id:60626)
Royal Pacific Realty (Kingsway) Ltd.
2007 4880 Lougheed Highway
Burnaby, British Columbia
New 2b2b corner unit at Concord Brentwood Hillside East - a master-planned community featuring a future school, daycare, and a 13-acre urban park. This southeast-facing home offers a smart layout with premium appliances, with AC, 8'8" ceilings, and expansive floor-to-ceiling windows that fill the space with natural light. Custom closet organizers are also included. Step out onto the impressive huge wraparound balcony with stunning mountain and city views, complete with radiant ceiling heaters, porcelain tile flooring, and LED lighting-perfect for year-round use. The unit includes 1 parking and 1 storage locker. Top-tier amenities: 24-hour concierge, a touchless car wash, dog grooming station, sports lounge, study room, ping pong, fitness centre. (id:60626)
RE/MAX City Realty
153 Lower Bench Road
Penticton, British Columbia
Discover the ultimate lifestyle opportunity in one of Penticton's most sought-after locations, perfect for those looking to embrace a vibrant and fulfilling phase of life. This unique lot offers dual access from both the front and back with a quiet cul-de-sac on the back side. This property provides unparalleled convenience and lifestyle. Imagine renovating or building your dream home here, where you can savor breathtaking lake and beach views, stunning cityscapes, and picturesque vistas of the West Bench - all just a leisurely stroll away from downtown and the scenic KVR trail. Nestled in the renowned Naramata Wine Corridor, this property is a wine lover's paradise, with access to some of the finest wineries in the region. The charming three-bedroom, one-bathroom home features a commercial-grade stove and has undergone some mechanical and bathroom updates, although it presents an exciting opportunity for those looking to add their own personal touch and make it their own. First time offered for sale in over 20 years. This is your chance to make this special property yours today. Embrace a vibrant lifestyle where outdoor adventures, cultural experiences, and world-class dining are all within reach. (id:60626)
RE/MAX Kelowna
263 Blue Grass Boulevard
Richmond Hill, Ontario
Welcome to your new home! Nestled in a highly desirable family-friendly neighbourhood in Richmond Hill. This well-maintained three-bedroom, two-bathroom home is set on a spacious 40 x 100 ft lot, featuring mature trees that add to its charm. A long driveway provides convenient parking for multiple vehicles. Inside, you'll find a bright and airy functional layout with hardwood floors throughout the home. The finished basement comes with a separate entrance, making it perfect for an in-law suite or potential rental income. With fresh paint and a new roof, this home is move-in ready! Conveniently located just steps away from transit, shopping, top-rated schools, and parks, this property is a true gem that you wont want to miss! (id:60626)
Right At Home Realty
2048 Creighton Street
Halifax, Nova Scotia
2048 Creighton Street a spacious urban DUPLEX featuring two above grade units and a private park-like west facing backyard. This is an ideal offering for those seeking a home with rental income OR those looking to add to their portfolio in a high demand rental area! All of this has you steps to downtown and within reach of fantastic local restaurants and amenities. Each unit is steeped in history with high ceilings; large windows; proud trim & casings. The inside has been lovingly restored over the past and it is equally as charming as the well maintained and highly attractive exterior. The main level is comprised of a 1 Bedroom + Den/office or Dining room and the upper level features a spacious 2 Bedroom unit. Each unit enjoys the yard that is ideal for gardening enthusiasts and for pet lovers seeking more than a small patch of grass! This is city living at its best! (id:60626)
Red Door Realty
253080 A & 253080 B Range Road 182
Rural Wheatland County, Alberta
Rare opportunity! This 10+ arc farm has TWO detached houses and number of buildings on beautiful locations, 30 minutes driving from Drumheller and directly across from the Duck Lake Hall. One house is about 1,000 sqft with concrete foundation and another is 1,600 sqft manufactured house on a cinder block foundation. There are 3 separate highway and range roads entrance with pavement right to your driveway. There are two wired arch rib Quonsets have forced air unit heaters in them and concrete floor. There is plenty of sheds and rooms for chickens, duck, goose, turkey, sheep, cows and horses. Currently there are two separate very good family and tenant live there with $5000+/month income with flexible month-by-month lease. They could move although they prefer to stay. Good to buy, good to live, and good to invest. (id:60626)
Century 21 Bamber Realty Ltd.
43 - 400 Newman Drive
Cambridge, Ontario
Welcome to 400 Newman Dr, Unit 43, a stunning end-unit freehold townhouse in Cambridge. Part of Westwood Village, a master-planned community designed for comfort, convenience, and connection. This beautifully upgraded home offers 3 spacious bedrooms, 3 modern bathrooms, and a bright, open-concept layout enhanced by large windows and natural light throughout. Enjoy a thoughtfully designed floor plan with 9 ft ceilings, a stylish gourmet kitchen featuring quartz countertops and a central island, and an upper-level laundry room for added convenience. The luxurious primary suite boasts a walk-in closet and an ensuite 3 Piece washroom. Perfect for families or professionals, the home includes 2 garage and 2 driveway parking spaces, providing ample room for multiple vehicles. Step outside to enjoy the community's lush parks, scenic trails, ponds, and playgrounds ideal for both relaxation and recreation. Located just 10 minutes from Highway 401, this home offers an easy commute to Kitchener, Waterloo, Guelph, and Cambridge's core. Whether you're hosting guests on the private terrace or enjoying quiet moments in a peaceful, nature-inspired setting, this home blends modern living with suburban charm. Don't miss your chance to own a premium end-unit in one of Cambridge's fastest-growing, family-friendly neighborhood! (id:60626)
Save Max Achievers Realty

