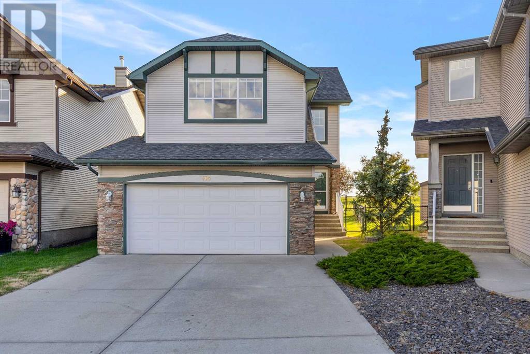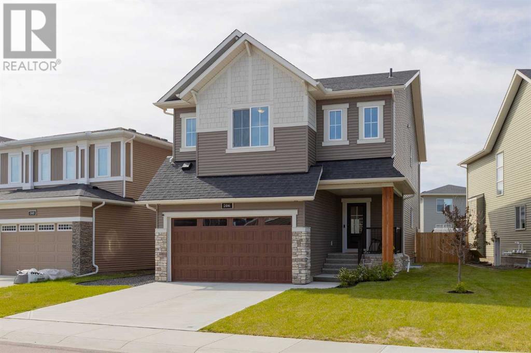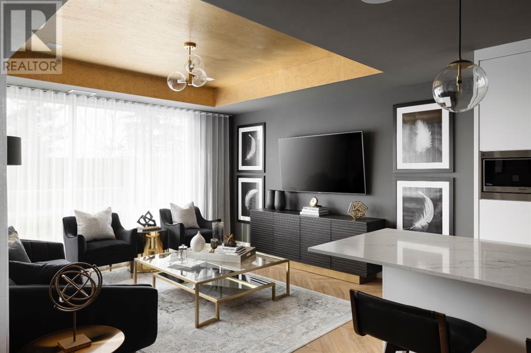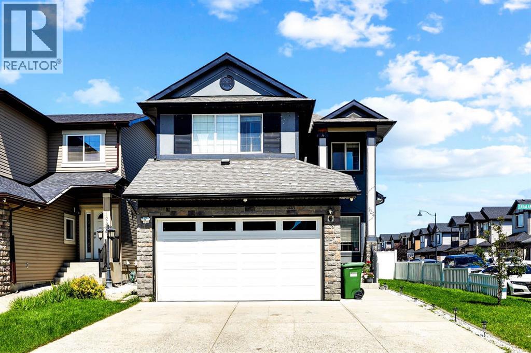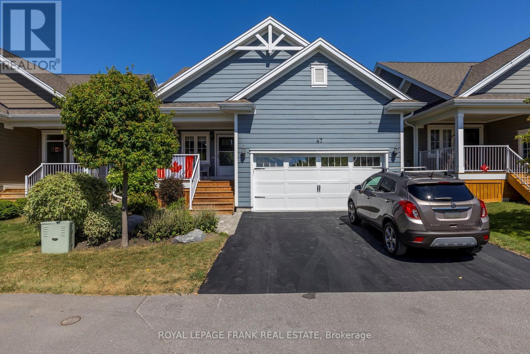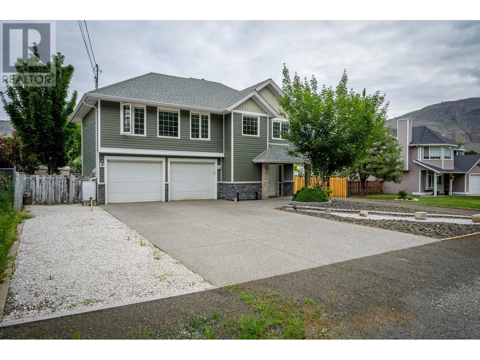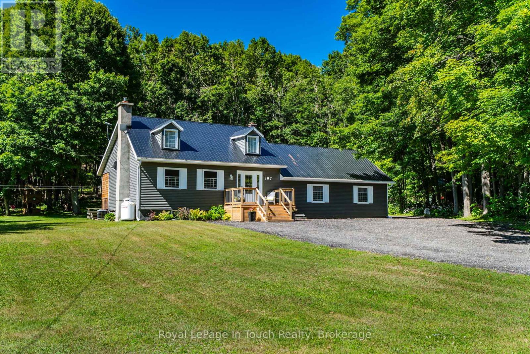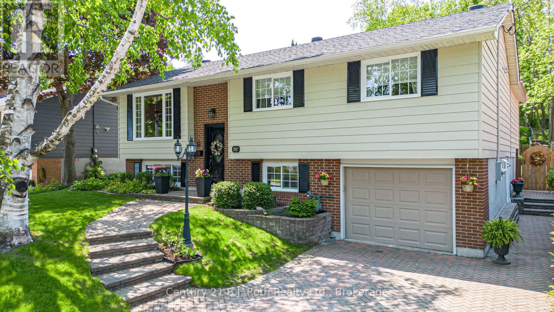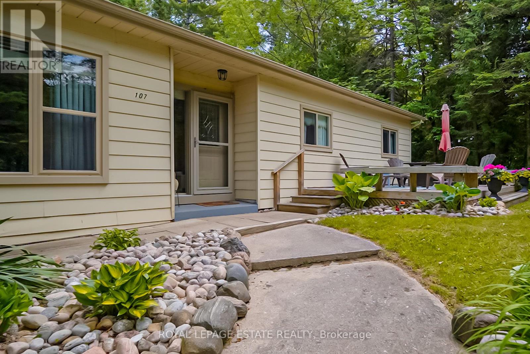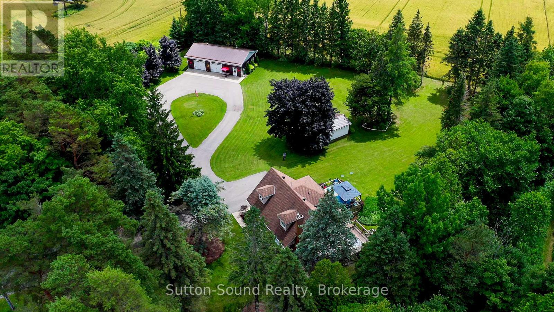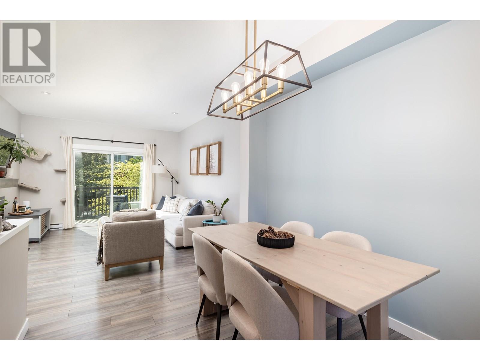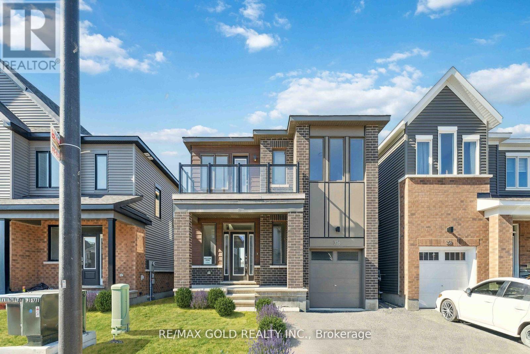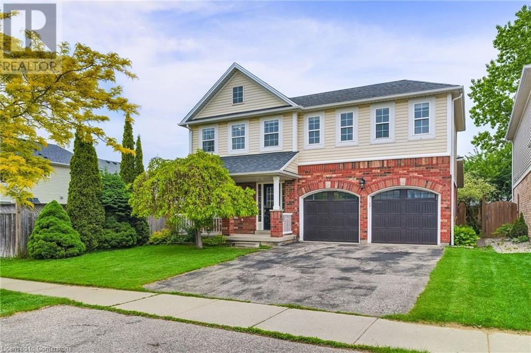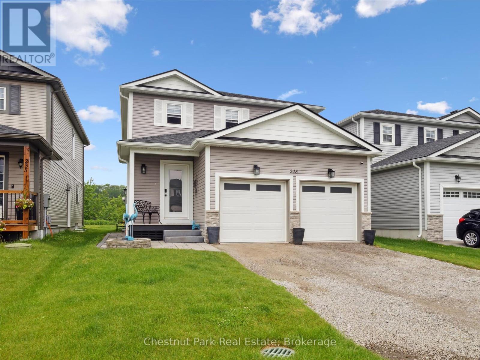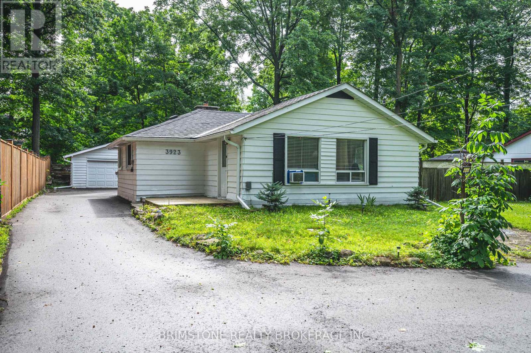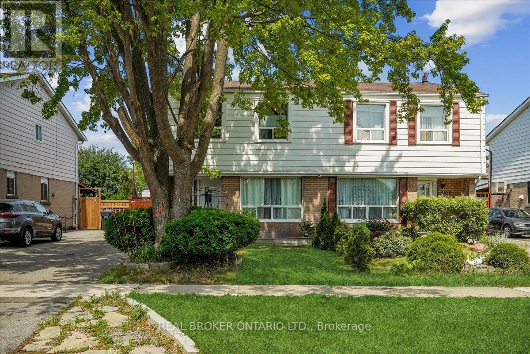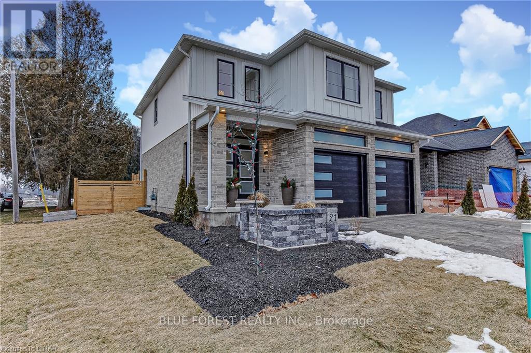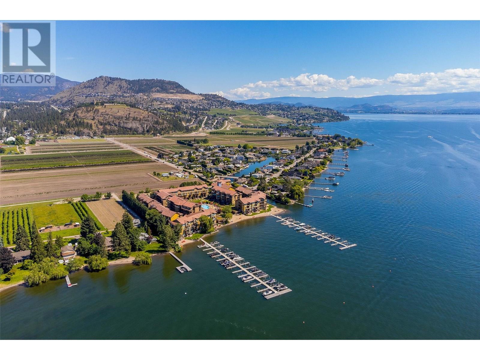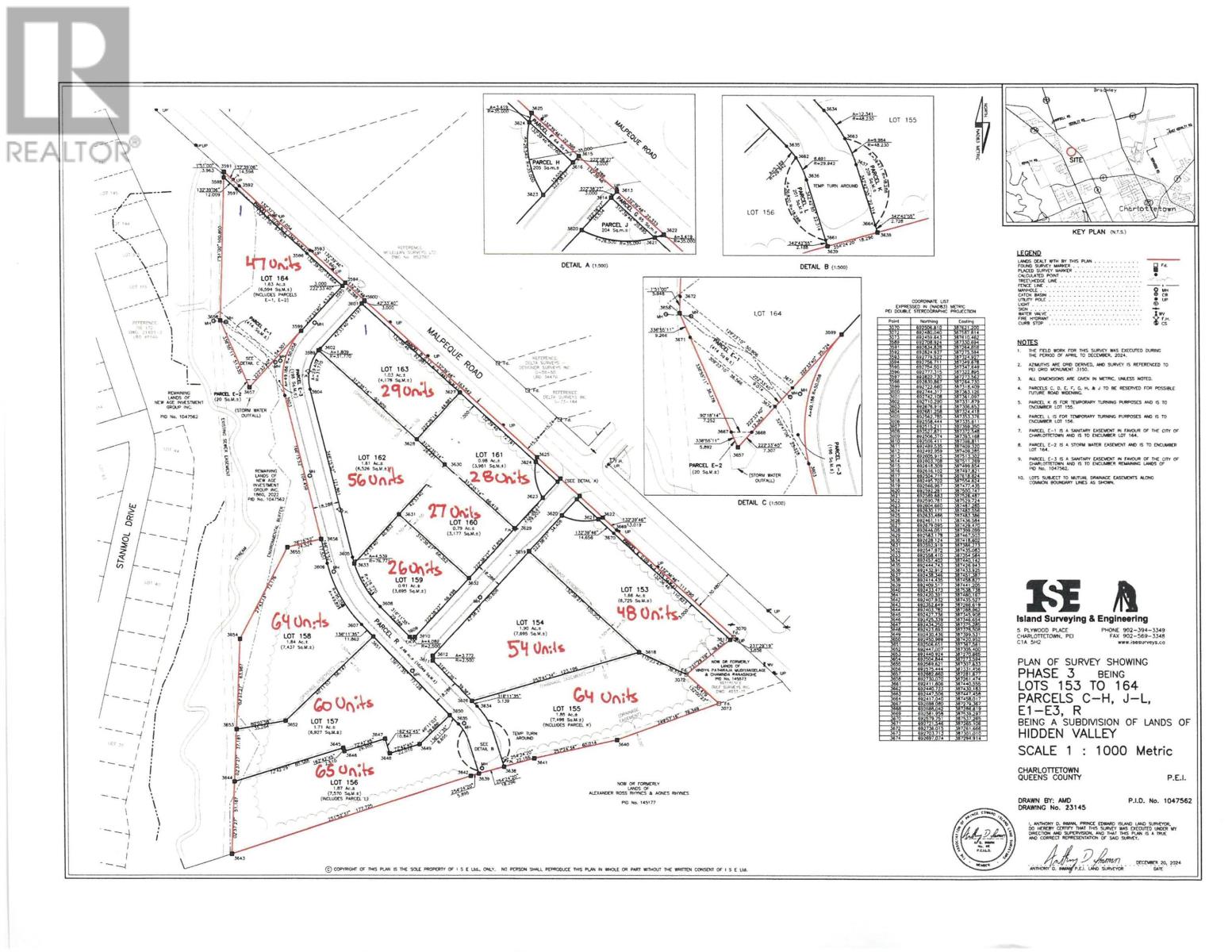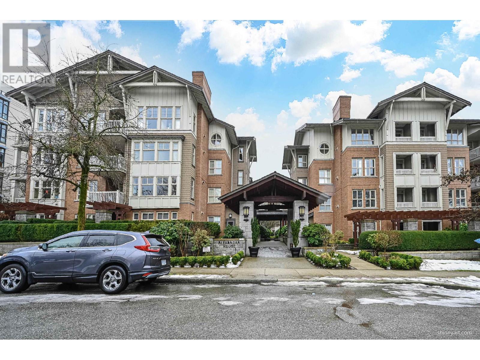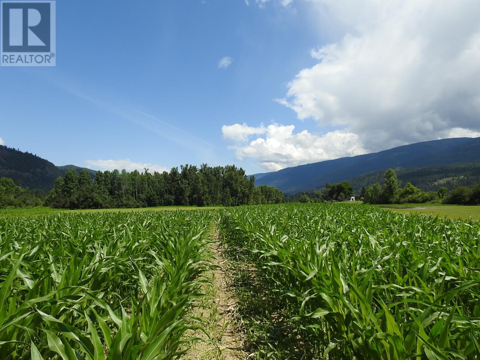119 3582 Ryder Hesjedal Way
Colwood, British Columbia
Experience elevated living in this expansive 2-bedroom, 2-bathroom garden level home at Bella Park. Offering 1,000sqft of thoughtfully designed interior space, complimented by a massive 715sq ft wraparound terrace, this residence seamlessly blends indoor comfort with exceptional outdoor living. Enjoy secure in-out access and step straight from your front door to groceries, cafés, parks, and all the vibrant amenities of Royal Bay. Inside, over-height ceilings and south/east exposure fill the home with natural light, while the modern kitchen features Silestone quartz countertops, stainless steel appliances, induction cooktop, and ample storage. Bella Park’s resort-style amenities include a clubhouse with a social lounge, fitness centre, yoga studio, outdoor spa with a hot tub, sauna, cold plunge, and over 2 acres of landscaped green space. Additional features include a heat pump, EV-ready parking, a guest suite & more. Discover a walkable, seaside lifestyle like no other. Price+GST (id:60626)
Rennie & Associates Realty Ltd.
585 Silvergrove Drive Nw
Calgary, Alberta
Welcome to a home that effortlessly blends comfort, functionality, and fabulous indoor-outdoor living in the heart of Silver Springs. This beautifully updated two-storey home is nestled on a quiet street in one of Calgary’s most beloved family communities, offering both timeless charm and thoughtful modern touches throughout. Step inside to a bright and airy main level where vaulted ceilings and expansive windows flood the space with natural light. The living room is anchored by a cozy wood-burning fireplace and feature wall, creating a warm and welcoming vibe perfect for both relaxed evenings and lively gatherings. The adjacent dining area easily accommodates large dinner parties, while the kitchen is designed to impress — featuring quartz countertops, soft-close cabinetry with undercabinet lighting, a moveable island with added storage, and sleek stainless steel appliances. Just off the kitchen, garden doors lead to a gorgeous deck overlooking a sunny, fully landscaped yard — your own private sanctuary for entertaining or everyday enjoyment.Practicality meets style in the rear mudroom/laundry area, offering built-in hooks, a bench, and access to the double attached heated garage with extra ceiling height ideal for a potential car lift. A powder room near the front entry completes the main floor layout. Upstairs, the home offers three well-appointed bedrooms and a refreshed family bathroom. The spacious primary retreat features a beautifully renovated ensuite with a glass shower. On the lower level, you’ll find a cozy recreation room with a second fireplace, a built-in wet bar, and an ideal flex space with an electric fireplace — perfect for a home office, gym, or playroom. Outside, the backyard is a dream come true. A large pergola-covered patio with room for seating, a BBQ area, and a private hot tub invites you to unwind year-round. The grassy area is perfect for kids and pets, with a custom play structure and swing set ready to enjoy. Raised garden beds, an ir rigation system, and thoughtful landscaping round out this exceptional outdoor space. Additional features include central air conditioning, central vacuum, a newer roof, windows, and furnace (with a brand-new motor), as well as updated paint, lighting, and flooring. Walking distance to schools such as Silver Springs School (French Immersion) and W.O. Mitchell (Spanish Bilingual), parks, shops, and the Botanical Gardens along with several other great off-leash parks, and just minutes to the river pathways and Crowfoot Centre. Additionally Silver Springs was named the 2022 community of the year! This home checks all the boxes — and then some. Don’t miss your chance to see it for yourself! (id:60626)
RE/MAX First
115 Cougarstone Court Sw
Calgary, Alberta
A perfect blend of privacy, space, and comfort awaits in this beautifully maintained front double attached garage home in the heart of Cougar Ridge. Situated on a quiet street and backing directly onto South-West scenic green space with no neighbours behind, this property offers over 2,500 SQFT. of well-designed living space across three developed levels.The main floor features a bright, open layout with a vaulted-ceiling living room that fills with natural light from large southwest-facing windows. The spacious kitchen is equipped with stainless steel appliances including a premium MIELE gas stove with MIELE Combi-Steam Oven, granite countertops, a central island, an ultraquiet MIELE Dishwasher and a walk-in corner pantry. A welcoming dining area opens to the sunny south-facing backyard with a composite deck and peaceful green space views. A spacious main floor den or flex room provides an ideal space for a home office, quiet retreat or a formal dining room. This level is complete with a convenient half bathroom and a separate laundry room equipped with quality washer and dryer.Upstairs, the layout is thoughtfully designed with the huge bonus room on one side, perfect for a second living area or media space. On the other side, three spacious bedrooms are complemented by two full bathrooms, including the primary bedroom retreat featuring a walk-in closet and a 4-piece ensuite with a separate shower and relaxing Jacuzzi tub.The developed basement expands the living space with a large recreation area, fourth bedroom, full bathroom, and ample storage.Additional features include electric-controlled blinds on major windows, a Kinetico water softener system, a south-facing backyard with no rear neighbours and direct access to walking paths, and a double attached garage with work bench and plenty of storage cabinets.Conveniently located close to schools, parks, shopping, restaurants, and all major amenities, with easy access to Stoney Trail for a quick commute to anyw here in the city and weekend getaway to Rocky Mountains.This home combines peaceful surroundings, practical design, and an unbeatable location—perfect for families looking to settle in one of Calgary’s most desirable west-end communities. (id:60626)
RE/MAX Real Estate (Mountain View)
8 Mt Copper Green Se
Calgary, Alberta
Welcome to 8 Mt Copper Green in McKenzie Lake, one of Calgary's premier communities! This beautifully maintained bungalow offers over 2,650 sq. ft. of developed living space, 2 beds up and 2 beds down with 1,400 sq. ft. on the main level and an additional 1,250 sq. ft. in the fully finished walkout basement.Pride of ownership is evident throughout, highlighted by a stunning, park-like backyard featuring mature trees, a manicured lawn, in-ground sprinklers, new fencing, and a spacious exposed aggregate patio—a perfect private retreat.Inside, you’ll find a bright, open layout with vaulted ceilings, large triple pane windows, and thoughtful design touches throughout. The main floor features a generous great room with a cozy fireplace, a spacious kitchen, and a versatile front room that can serve as a formal dining space or den. The master bedroom easily accommodates a king-sized bed and includes a private ensuite with a soaker tub and separate shower. A second bedroom and a full bathroom complete the main level.The walkout basement is filled with natural light and offers a large recreation room with a second fireplace and built-ins, a flexible open area currently used as a workout space and pool room, (Pool Table and accessories incl!) two additional large bedrooms, a full bathroom, and ample storage.Additional highlights include a double attached garage, new landscaping, and a fantastic location. McKenzie Lake is just a short stroll away, along with two nearby schools accessible entirely via green space pathways—a safe and scenic walk for kids. You’re also just minutes from Fish Creek Park, offering miles of walking and biking trails, breathtaking views, and year-round recreational opportunities. Welcome home!Some Key Features:•Elastomeric painted stucco for long-lasting exterior protection•New triple-pane windows for improved energy efficiency and soundproofing•New front and rear exterior doors•Located on a quiet street in a family-friendly communit y•Ample parking not typically found in a cul-de-sac setting•Central air conditioning for year-round comfort •Front Exposed Aggregate Patio with privacy . •Extensive Large Granite lancscaping in front (id:60626)
RE/MAX Landan Real Estate
206 Bayside Loop Sw
Airdrie, Alberta
This impeccably maintained 4-bedroom executive home, located in the heart of sought-after Bayside Estates, is packed with numerous quality upgrades. Step inside and you’ll immediately notice the warm, rich LVP flooring that flows from the foyer past the private main floor office to the bright and airy open concept living space. The kitchen features an oversized quartz island with breakfast bar seating, black stainless-steel appliances including a gas range and chimney-style range hood, a built-in microwave and beverage fridge, soft-close cabinetry, and both a walk-in pantry and a butler’s pantry with bar sink. The living room centres around a natural gas fireplace—perfect to cozy up around on chilly nights—while oversized sliding patio doors allow gatherings to easily transition outdoors. Enjoy summer barbecues on the large, low-maintenance composite deck complete with a natural gas BBQ connector, gazebo and hot tub. Upstairs, the spacious primary suite is a private retreat featuring a luxury 5-piece ensuite with in-floor heating, dual vanities, a stand-alone soaker tub, and a walk-in closet. Three additional bedrooms—two with walk-in closets—share a full 4-piece bath, while a large bonus room and full laundry room round out the upper level.The basement is a blank canvas ready for your personal touch. Other highlights include central A/C, built-in drinking water filtration, a soft water conditioner with de-chlorination system, and underground irrigation outside. Bayside Estates is known for its beautiful canals, scenic walking paths, and quick access to parks (including popular Sandpiper Park), schools, shopping and dining. With nothing left to do but unpack, this perfect family home has it all. Check out the iGuide virtual tour and book your showing today. (id:60626)
Royal LePage Benchmark
110, 8505 Broadcast Avenue Sw
Calgary, Alberta
Welcome to Gateway, located in the vibrant, master-planned community of West District. This stunning concrete-constructed, two-level brownstone offers an exceptional combination of modern elegance and everyday convenience. Featuring 3 bedrooms, 3 bathrooms, plus main floor den, upper floor bonus room and the added bonus of 2 titled underground parking stalls, this home is the epitome of sophisticated urban living. Step inside to experience unparalleled craftsmanship and luxurious details at every turn. Year-round comfort is ensured with air conditioning, while Chevron wide-plank luxury flooring adds a touch of refinement throughout. Each bathroom is a spa-like retreat, enhanced by custom penny round mosaic tiles. The painted ceilings further elevate the ambiance, giving every space a polished and refined feel. The chef-inspired kitchen is the heart of this home. With its super matte finishes and striking brushed gold hardware, the kitchen is both stylish and functional. High-end appliances, including a gas cooktop, wall oven, and a spacious 36" Fisher & Paykel integrated fridge, make meal prep a pleasure. The paneled dishwasher, soft-close custom cabinetry, under-cabinet lighting, and quartz countertops with a matching backsplash complete this elegant culinary space, perfect for both cooking and entertaining. Designed with both comfort and practicality in mind, the open-concept floor plan features floor-to-ceiling windows that flood the home with natural light. These expansive windows open to a private patio, creating seamless indoor-outdoor living. The primary suite offers its own private balcony—ideal for enjoying a quiet morning coffee or a peaceful evening sunset. Two additional bedrooms, full bathroom, and versatile workspace complete the upper level. Additional conveniences include an in-suite washer and dryer, making laundry a breeze. Set in an exclusive community, Gateway offers the perfect blend of luxury, location, and lifestyle. Stay tuned for an u pcoming photo gallery that will showcase the beauty and elegance of this exceptional residence. (id:60626)
RE/MAX First
32 Hawkridge Court Nw
Calgary, Alberta
Welcome to 32 Hawkridge Court NW - a stunning home on a massive almost 8500 sq ft treed lot backing onto a green space! This is a spacious 4-level split offering 3 bedrooms and 2 1/2 baths. The family room on the 3rd level used to be a bedroom but was opened up to be TV room. Open concept layout with vaulted ceilings in livingroom and dining room. Livingroom features a corner Blaze King Princess Woodstove with tile surround. The gorgeous kitchen features a large amount of oak cabinets, custom made copper hood fan with glass tile backsplash, gas cooktop range ,built in wall oven plus granite countertops on the island. Hardwood and tile floors thruout the main level. 35 year shingles replaced approx. 10 years ago. Upper level has 3 bedrooms and 2 baths. Master bedroom has great windows with a mountain view. The lower third level has a family room plus a TV area. There is a laundry room/ 2 piece bath combo also on the third level plus walkout to the back yard to a patio and hot tub. Oversized double attached garage on the basement level with approx 300 square foot undeveloped mechanical/storage room .There is a 220 plug-in in the garage with 18 foot garage door and work bench. Large decking off the large side yard of the house - features 3 decks plus includes all the deck furniture with a large umbrella included in the price including the Vermont Barbecue. A awesome home for a family that is looking for a large treed yard with great outdoor features. Possibly room on the side of house for a RV plus the long concrete driveway has ample additional parking. If you are looking for a large property backing onto a greenspace with no neighbours close behind you then don't miss out on viewing this home!! (id:60626)
Diamond Realty & Associates Ltd.
44 Morris Trail
Welland, Ontario
This spacious open-concept layout is ideal for large family gatherings or dinner parties with friends! From the welcoming foyer through to the walk-out from the dining area to the backyard interlock patio, this home is sure to please the most discerning buyer looking for one-floor living. Features include: Carpet-free throughout; Hardwood flooring in principal rooms on the main floor; Massive main-floor principal bedroom suite with 5pc ensuite (separate sinks, jetted tub, corner shower) and walk-through his and hers (walk-in) closet; Two additional 4pc baths; Additional main-floor bedroom + HUGE bedroom on the lower level; Main-floor laundry room with closet and access to the garage; Granite counters in the lovely kitchen open to the entire main floor; Nine-foot main floor ceilings + vaulted ceiling in the primary bedroom; Luxury laminte flooring in the lower-level family-room with a flex-space; New Shingles in 2021; New Furnace in 2016; New Central A/C in 2024. Don't want the hassle of mowing the grass or clearing snow? A low monthly fee of $262 covers it all, PLUS gives you access to all that the Hunter's Pointe Community Centre has to offer, such as an saltwater indoor pool, hot tub, sauna, library, games room, fitness centre, tennis courts, and a large multi-purpose room all for use only by residents in the Community. (id:60626)
Royal LePage NRC Realty
128 Taralake Common Ne
Calgary, Alberta
Welcome to your next family home in the heart of Taradale! This spacious and well-maintained 6-bedroom, 4.5-bathroom home with a FULLY DEVELOPED basement offers the perfect blend of functionality, space, and comfort for growing families. A standout feature in this home—and rare in the area—is the main floor Den with a full bathroom, ideal for guests, seniors, or multi-generational living. Step into a welcoming foyer with plenty of space to store shoes, coats, and seasonal gear. The main floor opens into a flowing layout that connects the living room, dining area, and kitchen—perfect for both daily life and entertaining. The kitchen features granite countertops, stainless steel appliances, a large central island, and generous cabinet space. Just off the kitchen, step out to the backyard —an ideal spot for outdoor dining or summer BBQs. Upstairs, you’ll find 4 spacious bedrooms and a centrally located 4-piece bathroom. This level also features TWO MASTER SUITES, perfect for larger families or shared living arrangements. The main primary suite offers a walk-in closet and a beautifully finished ensuite with a soaker tub, glass shower, and double quartz vanity. Downstairs, the fully developed basement is complete with an illegal suite, offering 2 additional bedrooms, a full bathroom, separate laundry, and lots of storage—making it a flexible space for extended family or rental potential. This home has it all—space, functionality, and versatility—all in a family-friendly neighbourhood close to schools, parks, shopping, and transit. Contact your favourite realtor today to schedule your private showing! (id:60626)
First Place Realty
1226 Corby Way
Innisfil, Ontario
The Perfect Family Home in the Heart of Innisfil* 3-Bedroom & 3 Bathroom Detached Home by Fernbrook Homes in Sought-After Alcona Community* Situated On A Generous 4,144 ft of Land* Premium Lot with Double Garage and Ample Parking for Up to 4 Cars* Beautiful Curb Appeal With Brick Exterior* Elegant Hardwood Floors on Main Level* Well-Appointed Kitchen with Central Island W/ Stainless Steel Appliances* Bright, Open-Concept Layout W/ Expansive Windows Allowing Tons of Natural Light* Spacious Primary Bedroom W/ Large Walk-In Closet and 5-Piece Spa-Like Ensuite* Two Additional Spacious Bedrooms* Upper-Level Laundry Room with Direct Garage Access* Basement with Rough-Ins for Washroom and Kitchen Potential* Access to Backyard from Both Sides* Massive Backyard * Ideal for All Your Outdoor Activities* Close to Proposed THE ORBIT Transit-Oriented Community* Minutes from Nantyr Shores PS, St. Francis of Assisi Catholic School, St. André Bessette Catholic School, and Lake Simcoe Public School on Webster Blvd* Close to Parks, Trails, and Amenities* All Mechanicals Upgraded and in Great Working Condition* Distinct from nearby listings* Ideal for growing families seeking both comfort and functionality* Must See! (id:60626)
Homelife Eagle Realty Inc.
1963 Buena Vista Ave
Comox, British Columbia
Welcome to this charming heritage-style home, built in 1942 and brimming with character and warmth. From the moment you step inside, you’ll be greeted by the timeless appeal of original features such as elegant cove ceilings, classic wood details, and a cozy, welcoming layout that speaks to the craftsmanship of a bygone era. The home offers the convenience of main-floor living with a cosy primary bedroom, full bathroom, comfortable living and dining spaces, and a functional kitchen filled with natural light. Upstairs, you’ll find two additional bedrooms that provide the perfect private space for family or guests, maintaining the home's intimate and traditional feel. Adding to the versatility of this property is a self-contained, one-bedroom suite with its own entrance—currently rented, making it ideal for mortgage support, extended family, or future flexible use. Step outside into a beautiful southwest-facing backyard that’s sun-soaked and serene, framed by lovely second-growth trees that add shade, privacy, and a touch of nature’s beauty. Whether you envision garden beds, entertaining space, or simply a peaceful retreat, the yard delivers. But what truly sets this property apart is its zoning. Located on commercially zoned land, the home offers excellent long-term potential for redevelopment, live/work use, or as a holding property for future investment opportunities. Whether you're looking to enjoy a character-filled home today or plan for the future, this rare blend of heritage charm and commercial opportunity is not to be missed. (id:60626)
RE/MAX Ocean Pacific Realty (Cx)
32 Meadows End Crescent
Uxbridge, Ontario
Welcome to this stylishly finished 2+1 bedroom, 3.5 bath FREEHOLD townhome offering 1,410 sq ft of thoughtfully designed space (per MPAC), nestled in a quiet, well-kept neighbourhood with quick access to South Balsam Trail. Built in 2009, this low-maintenance home blends comfort, function, and timeless appeal.The attractive exterior features a solid brick facade with stone and vinyl accents, interlock walkway, and an interlock extended parking pad (2015) for an additional vehicle. Enjoy a landscaped backyard retreat with a pergola with roller shades, interlock patio, riverbed rock gardens and shed. The single-car garage (door updated 2018) is drywalled, clean, and equipped with opener and remote. Inside, the main floor offers wide plank hardwood flooring (2020), California shutters, and elegant updated lighting. The spacious foyer opens to a dramatic two-storey ceiling and stylish powder room (2018). Relax in the living area with custom built-ins, a shiplap feature wall (2021) with included glass art installation and electric fireplace.The open-concept kitchen and dining area includes granite counters, wood cabinetry, stone backsplash, and Samsung black stainless appliances (2017). A patio slider leads to your private outdoor space. The main floor also features a large principal bedroom with 4pc ensuite and two closets, main floor laundry, and interior garage access.Upstairs offers a spacious second bedroom (no closet), updated staircase, wide plank laminate (2022), and a 4pc bath. The finished lower level (2020) includes a bright recreation room with barn board accents, kitchenette with quartz counter, two bar fridges (2021), and an office space with sliding barn door. A third bedroom with dual walk-in closets and a full 3pc bath complete the home. A perfect blend of style, comfort, and ease of living. Updates include: Roof replaced in 2023 with warranties, AC 2015, Staircases (2020 and 2022), Backyard Landscaping (2015) (id:60626)
RE/MAX All-Stars Realty Inc.
47 Charlton Court
Selwyn, Ontario
Your search ends here - This beautiful 6 year new upgraded home situated in the Lilacs Community in Lakefield has it all. This home, backing onto greenspace, is within walking distance to shopping, restaurants, pharmacy and Katchewanooka Lake and is only 13 minutes to Peterborough. Enjoy the almost 4kms of walking trails that intertwine through the area. The Golden years activity club next door has yoga, cards and crafts. Park your boat or launch your kayak at the Marina down the street. This beautifully finished detached condo has a low maintenance fee of $204/month to cover lawn cutting, snow ploughing and twice a year window cleaning. Open concept living space on the main level with lovely engineered hardwood flooring with walk out to covered rear porch and patio. Main level primary suite with full bath. Lower level is finished with recreation room with gas fireplace, a large second bedroom, another full bath as well as plenty of utility/storage space. Pre-inspected and move-in ready. **Pets are allowed** Rough in for electric car. Generator newly installed. (id:60626)
Royal LePage Frank Real Estate
6438 Dallas Drive
Kamloops, British Columbia
Make sure you see this well-maintained and attractive home located on a generous quarter acre lot in the family-friendly neighbourhood of Dallas. The main floor offers a bright, functional layout featuring a large living room with a gas fireplace, dining room plus a kitchen nook eating area, well layed-out kitchen, three large bedrooms, including a generous primary suite with its own 3 piece ensuite bath, plus a full main bathroom. Step out onto the back deck and enjoy views of the large flat backyard that is perfect for kids, pets, or entertaining. Downstairs, the lower level boasts a large family room, a full bathroom, laundry area, and two separate entrances, offering excellent suite potential or space for multi-generational living. Direct access to the two-car garage provides added convenience. The home has seen recent updates to the siding and roof for peace of mind. Excellent street appeal here with a low-maintenance water-saving Xeriscape front yard, an exposed aggregate driveway and driveways down both sides of the home offering ample parking for RVs, trailers, and all your toys. A standout feature of this property is the impressive 736 sq ft detached shop, complete with an overhead door and 30 amp 240V service, ideal for hobbyists, mechanics, or extra storage. Don't miss your chance to own a home with room to grow in one of Kamloops’ most desirable communities. (id:60626)
RE/MAX Real Estate (Kamloops)
507 Lafontaine Road E
Tiny, Ontario
Welcome to 507 Lafontaine Rd. E., a turnkey raised bungalow nestled on a beautifully landscaped and private 1.68-acre lot in the heart of Tiny Township. This thoughtfully updated home combines comfort, functionality, and serene country living just minutes from Georgian Bay and Awenda Provincial Park. The main floor offers three spacious bedrooms, two full bathrooms, and the convenience of main floor laundry. At the heart of the home is a bright and beautiful kitchen featuring ample cupboard and storage space, plenty of counter space for cooking, a butcher block island countertop, and all-new overhead lighting and a unique brick oven alcove that adds warmth, character and charm. The open-concept layout flows effortlessly into the living and dining areas ideal for both everyday living and entertaining. From the dining area, patio doors lead to a screened-in, covered porch, offering a perfect place to relax and enjoy the sights and sounds of local wildlife from your own backyard. The primary bedroom features a four-piece ensuite and double closets. The lower level includes a large rec room with a custom built propane fireplace, extra storage, and a roughed-in third bathroom, giving you options for future living space or guest accommodations. Additional highlights include a detached 16 x 20 workshop, perfect for storage, hobbyist or DYI space, ideal for guests, or a personal retreat. One of the properties standout features is the handcrafted Sugar Shack cabin built by the family with wood from the property offering unique charm and value. Carry on the tradition of making maple syrup, a treasured tradition that adds value to the property. Enjoy peaceful country living just a short drive from hiking trails, the beautiful beaches of Georgian Bay and year-round activities including swimming, boating, fishing, camping, and skiing. Within an hour Drive to Barrie or even less to Costco in Orillia. This home a significant list of upgrades throughout. Document Attached. (id:60626)
Royal LePage In Touch Realty
297 Matchedash Street N
Orillia, Ontario
Welcome to this lovingly maintained raised bungalow, with over 3,000 sq.ft. of finished living space, nestled on a park-like lot in Orillia's desirable North Ward. Just steps from Hillcrest Park, Couchiching Golf Club, and a short walk to downtown Orillia, and the beautiful waterfront, this spacious home offers an ideal setting to raise a family. Cherished by the same family since its construction in 1974, this home has been thoughtfully expanded and updated over the years. The main floor features three bedrooms, a warm and inviting oak kitchen with ample cabinetry, a bright breakfast room with walkout to the deck, and a 4-piece bath. Hardwood floors flow throughout, adding warmth and character. In 2005, a stunning addition was completed, creating a sun-filled family room with vaulted ceilings and a striking stone woodburning fireplace. The addition also includes a luxurious primary suite with a 4-piece ensuite featuring a soaker tub and separate shower, along with direct access to the rear deck and serene, fenced backyard surrounded by mature shade trees and garden beds. The fully finished basement offers a level walk-in from the side yard, making it ideal for an in-law suite. It includes a fourth bedroom, office, rec room, 3-piece bath, abundant storage, and a workshop area. The original single garage was converted into additional living space but still retains a 1010 x 116 garage/storage area, with the potential to be restored to its full 23' depth if desired. This is a rare opportunity to own a well-loved home in one of Orillia's most established neighbourhoods! Don't miss your chance to make it yours. (id:60626)
Century 21 B.j. Roth Realty Ltd.
6571 Carroll Drive
Southwest Middlesex, Ontario
Absolutely amazing value - NOT ON RESERVE, 2500+ sqft above ground on private almost 2 ACRES, Agricultural zoning for all your chickens and goats, dirt bikes and boats! NO PROPANE, BRAND NEW LG HEAT PUMP, AC, HVAC SYSTEM WITH 10 YEAR WARRANTY. New upper deck and concrete patio (2025). Full HVAC upgrade (2024), plumbing (2024), front concrete steps (2024), septic pumped (2024), total drywall/insulation/flooring renovation in some rooms (2024). Charming, country, lifetime family home, first time for sale in almost 20 years and completely upgraded over-time. 3 Beds upstairs, huge primary, one large rec/bedroom potential on main, 3 full Baths, full basement with separate walk-up. Wrap-around brick and stucco exterior, a mix of tasteful classical and contemporary interior finishes including hardwood, glass and stone. Inside features heated floor in front foyer, rounded corner walls, second floor living room overlooking large west-facing window that lights up the living room with the cathedral ceiling in the afternoon. Oversized garage door for pickup truck clearance. So much to offer, book a showing in-person to appreciate this home and land that has it all. (id:60626)
Team Glasser Real Estate Brokerage Inc.
107 Nicole Boulevard
Tiny, Ontario
Welcome To 107 Nicole Blvd, A Stunning Year-Round Retreat Nestled In The Sought After Tiny Beaches Community Just Steps From Beautiful Bluewater Beach On Georgian Bay And The Scenic Boardwalk. This Charming Home Sits On An Extra Wide 135-Ft Frontage 0.46 Acre Lot, Offering Unparalleled Privacy With Mature Evergreens And An Expansive Front And Backyard - Perfect For Outdoor Entertaining, Complete With A Bocce Court And A Large Front Deck. Inside, Laminate Flooring Flows Throughout The Spacious Layout. A Generous Size Foyer Opens Into A Sun-Filled Living Room Featuring A Large Picture Window Overlooking The Front Yard. The Large Open Concept Kitchen Is Equipped With Updated Countertops, Dishwasher, And A Rare Wood-Burning Stove. The Adjacent Dining Room Leads Into A Stunning Sunroom With Floor To Ceiling Windows, Skylights, And Backyard Access - Ideal For Both Lounging And Entertaining. The Luxurious Primary Suite Offers An Oversized Spa-Like Ensuite With In-Suite Laundry. Three Additional Bedrooms Are Bright And Spacious, Each With Tons Of Natural Light. Enjoy Direct Access From The 1-Car Garage Into The Home And An Extra Long Private Double Driveway With Parking For 6+ Vehicles. The Full, Unfinished Basement With Large Windows Provides Endless Potential. Located Close To Booming Wasaga Beach, With Major New Developments Funded By The Provincial Government Underway This Is A Rare Opportunity To Invest In A Beautiful, Private Oasis Steps From The Water. (id:60626)
Royal LePage Estate Realty
36, 431003 Range Road 260
Rural Ponoka County, Alberta
CUSTOM BUILT DREAM HOME IN LIKE NEW CONDITION ~ FULLY DEVELOPED 6 BEDROOM, 3 BATHROOM BUNGALOW ON 1.08 ACRES MINUTES TO PONOKA ~ OVERSIZED TRIPLE GARAGE PLUS RV PARKING ~ This like new home showcases eye catching curb appeal with its modern farmhouse exterior, durable composite siding, a charming south facing front veranda, and a thoughtfully landscaped yard ~ A large foyer welcomes you and leads to the open concept main living space featuring vinyl plank flooring, high ceilings, and large windows that fill the space with natural light ~ The living room is centred by a cozy gas fireplace with a mantle above ~ The stunning kitchen offers an abundance of white cabinetry accented with crown mouldings, glass doors with interior lighting, and oversized storage drawers; endless stone counter tops including a large island with an undermount sink, pendant lights above and an eating bar; a Butler's pantry with more cabinets and counter space; and upgraded appliances including a wall oven, cooktop and French door fridge, and beautiful range hood ~ Host large gatherings with ease in the spacious dining room with sliding patio doors that lead to the huge partially covered deck with duradek finish, aluminum railings and a BBQ gas line, perfect for indoor/outdoor living ~ The primary bedroom offers ample room for king size bedroom furniture with space for a sitting area, features a walk in closet with built in organizers and shelving, and a 5 piece ensuite complete with dual sinks, soaker tub with a tile surround, and additional built in storage ~ Two additional main floor bedrooms are both a generous size with ample closet space ~ Bright and spacious 4 piece bathroom has a soaker tub with a tile surround ~ The fully finished basement has vinyl plank flooring throughout, operational in floor heating and offers plenty of additional living space ~ The family room has high ceilings, recessed lighting, and a cozy ready nook ~ 3 large bedrooms can comfortably fit king size beds, one b edroom offers a walk in closet, another offers dual closets for added storage ~ Den/flex space is currently being used for storage and could make a great home office ~ 4 piece bathroom has a soaker tub with a tile surround ~ Laundry is located in it's own generous size room with plenty of additional storage space ~ Utility room and additional storage complete the basement ~ Triple attached garage is insulated, finished with drywall, roughed in for heat, has two overhead doors, and space for a workshop ~ The backyard is landscaped with tons of grassy yard space, has rows of well established trees, and offers endless country views ~ School bus stop just steps from the driveway ~ Ideally situated just minutes west of Ponoka with quick access to the QEII, this property offers the peace of country living without sacrificing in town convenience ~ Pride of ownership is evident! (id:60626)
Lime Green Realty Central
178 Longboat Run W
Brantford, Ontario
Welcome to 178 Longboat Run West—a stunning 2-storey home nestled in one of Brantford's most desirable and family-friendly communities. Thoughtfully designed with modern comfort and timeless style, this beautiful property sits on a premium 36 ft. x 114 ft. lot with no rear neighbours and features over $21,000 in upgrades! Step inside to experience open-concept living at its finest, where natural light pours across the spacious main level. Every room is enhanced with upgraded baseboards that add a refined finish, and California shutters that provide both privacy and a touch of elegance. The inviting living room showcases rich hardwood flooring, sleek pot lights, and a welcoming ambiance ideal for both relaxing and entertaining. The modern kitchen is a chef’s dream, complete with flat-panel cabinetry, quartz countertops, stainless steel appliances, and a stylish backsplash. Just off the kitchen, the dining area is ideal for family meals and gatherings, with sliding glass doors leading to a cozy patio—perfect for barbecues and enjoying warm evenings outdoors. Upstairs, the grand primary suite offers a luxurious retreat with elegant double-door entry, a spacious walk-in closet, and a spa-like ensuite. Unwind in the deep soaking tub or refresh in the oversized walk-in shower with upgraded sliding glass doors. Two additional bedrooms, a modern 3-piece bathroom with an upgraded glass shower door, and the convenience of an upstairs laundry room with window complete the second floor. The unfinished basement offers an excellent opportunity for customization, featuring large upgraded windows that fill the space with natural light and a pre-installed bathroom rough-in for added convenience. Outside, enjoy a fully fenced backyard with ample green space to play and relax throughout the seasons. This home truly has it all: modern finishes, family-friendly comfort, and an unbeatable location. Don’t miss your chance to make 178 Longboat Run West your forever home! (id:60626)
Pay It Forward Realty
718462 Highway 6 Highway
Georgian Bluffs, Ontario
Welcome to this beautifully maintained Cape Cod-style brick home, nestled on a lush and private 1.35-acre lot just minutes from Owen Sound. Offering the perfect blend of timeless character and modern updates, this 4-bedroom, 2-bath residence is filled with natural light and features gleaming hardwood floors throughout. The updated kitchen is the heart of the home, showcasing high-quality Hanover cabinetry, a functional center island, and plenty of space for family gatherings and entertaining. A cozy gas fireplace (2009, serviced annually) adds warmth to the main living area, while a bright 4-season sunroom offers year-round enjoyment. Retreat to the spacious, spa-like main bathroom complete with a luxurious Jacuzzi tub. Step outside to relax or entertain on two expansive decks overlooking the peaceful, landscaped backyard. The walk-out basement provides ample storage and future development potential. A 12x20 storage shed with garage door offers easy access for tools and equipment, while the detached heated garage over 1,000 sq ft features two 10-ft-wide garage doors and a versatile multipurpose room with its own heating and air conditioning. Whether you're looking for a workshop, home office, man cave, or She-shed, the options are endless. Formerly used for a successful home-based business, the space is flexible and ready for your vision (with proper approvals).Additional highlights include 400 amp service (200 amp to both the house and garage), a paved driveway, and meticulously landscaped grounds. This exceptional property offers privacy, functionality, and convenience all within close proximity to town amenities. (id:60626)
Sutton-Sound Realty
2015 2655 Bedford Street
Port Coquitlam, British Columbia
Immaculate and beautifully updated 2-bedroom + den, 2-bathroom townhome in the highly desirable Westwood East complex in Central Port Coquitlam. This bright and spacious home spans three levels and features a modern kitchen with refurbished cabinets, tile backsplash, and plenty of natural light. The functional layout includes a bonus office/den off the entry, ideal for working from home. Additional features include full-size laundry with extra storage, a large sundeck with western exposure, and parking for two vehicles with a single-car garage and driveway. Conveniently located within walking distance to trails, transit, and the West Coast Express, and just minutes from Coquitlam Centre and downtown PoCo. A must-see! Showings by Appointments! (id:60626)
RE/MAX City Realty
36 Legacy Circle
Wasaga Beach, Ontario
BRAND NEW, NEVER BEEN LIVED IN *May be eligible for GST Rebate*Sunnidale by RedBerry Homes, one of the newest master planned communities in Wasaga Beach. Conveniently located minutes to the World's Longest Fresh Water Beach. Amenities include Schools, Parks, Trails, Future Shopping and a Stunning Clock Tower thats a beacon for the community. Well Appointed Freehold Single Detached Home Approximately 2,226 Sq. Ft. (as per Builders Plan). Features luxurious upgrades including: 200 Amp Electrical Service, Rough-in Conduit for Electric Car Charging Station, Direct Vent Gas Fireplace in the Family Room, Waffle Ceiling in the Family Room, Upgraded Kitchen Cabinets, Upgraded Kitchen Backsplash, Upgraded Silestone Countertop throughout Kitchen & Bathrooms with Undermount Sink, and Upgraded Tiles in the Foyer, Main Hall, Powder Room, Laundry Room, Kitchen & Breakfast area. Entry Door from Garage to House. Full Tarion Warranty Included. (39762020) *This property may be eligible for the Federal GST Rebate. To learn more about qualification requirements, please visit the official Government of Canada GST Rebate webpage. (id:60626)
Intercity Realty Inc.
356 Peninsula Road
Ottawa, Ontario
Modern luxury meets thoughtful design in this brand-new 4+1 bedroom 4 Washroom home in The Conservancy, one of the area's most desirable, master-planned communities. Featuring a modern elevation with a front balcony, this open-concept home boasts 9 smooth ceilings, pot lights, oak hardwood flooring, and oversized windows for abundant natural light. The chef's kitchen includes quartz counters, soft-close cabinetry, under-cabinet lighting, and stainless steel appliances. Upstairs, enjoy a spacious primary suite with walk-in closet and ensuite, plus the convenience of second-floor laundry. 3 More spacious Bedrooms with Large windows. A finished basement adds a bedroom, 3-piece bath, and entertainment area. Additional highlights: quartz throughout, modern trim package, and a mudroom with garage access. Virtually staged. Book your showing today!. (id:60626)
RE/MAX Gold Realty Inc.
152 Willowmere Way
Chestermere, Alberta
Location, Location!! Nestled on a peaceful street, this stunning 3,500 sqft developed family home offers unparalleled convenience and comfort. Directly backing onto a vast green playground area and just a short 10-minute walk to Chestermere Lake's beautiful beaches, this property is ideal for families who value both tranquility and accessibility.Key Features;Bedrooms 6 in total, including a spacious master suite with a walk-in closet and luxurious ensuite, plus a main-floor guest bedroom and a walkout basement bedroom.Bathrooms: 4 full bathrooms with elegant tiling.Living Spaces:Open-concept 9ft ceiling main floor featuring a cozy gas fireplace in the family room, a formal living room, and a dining area.Modern kitchen with a large granite island and ample cabinetry.A bonus room on the second floor for additional relaxation or entertainment.A fully developed 9ft ceiling walkout basement complete with a bar, recreation room, bedroom, and full bathroom.Outdoor Living:Huge deck overlooking the playground and green space.Easy access to nearby schools and amenities.Prime Location:Schools, Both elementary and high schools are conveniently located across the playground.Recreation: Enjoy lakefront activities at Chestermere Lake just a short stroll away.Shopping: Only a 5-minute drive to East Hills Shopping Center, where you'll find everything you need.Additional Features:Double-attached garage. Upper floor air conditioned Stylish tiled floors.Roof shingles replaced in 2022. Two furnaces and two Hot water tanks.Peaceful and family-friendly neighborhood.This home has it all—ample space, thoughtful design, and a prime location close to schools, shopping, and recreation. Don’t miss your chance to make it yours! (id:60626)
Urban-Realty.ca
29 Kingfisher Drive
Hamilton, Ontario
Presenting a rare opportunity to reside in an exclusive, premier mountain location in Hamilton. This executive semi-detached home, exudes luxury and quality. Just steps away from Limeridge Mall, this small enclave offers unparalleled convenience and prestige. This stunning 1,788 sq. ft. three-bedroom home features 9ft ceilings and exquisite upgrade package valued at $10,500 showcasing top-tier craftmanship. Don't miss your chance to secure this exceptional residence! (id:60626)
RE/MAX Escarpment Realty Inc.
Lot 231 - 178 Gillespie Drive
Brantford, Ontario
Welcome to Lot 231 Gillespie Drive in Brantford! This beautiful, brand-new 27' corner lot home is available through assignment sale. Featuring 3 spacious bedrooms and 2.5 bathrooms, it offers modern finishes and a bright, open layout perfect for families or investors. The home is ideally located just minutes from Conestoga College and Wilfrid Laurier University's Brantford campus, and close to all major amenities including shopping, parks, schools, and more. Closing is set for mid-September, making this a great opportunity to move into a growing and vibrant community. Property taxes not yet assessed (id:60626)
Tfn Realty Inc.
4142 Township Road 290
Rural Mountain View County, Alberta
East of the Rockies and west of the rest! Sitting on just over 5 peaceful acres, this beautifully maintained property offers breathtaking views of the Rocky Mountains—right from your living room. Once part of the historic Virginia Ranch, this home is full of charm and comfort.Inside, you’ll find a spacious open kitchen, large dining area, and a cozy living room with mountain-facing windows and a wood-burning stove to keep things warm and inviting. The main floor also features 3 bedrooms, 2 full bathrooms, and a convenient laundry area in the foyer.The basement offers 9-foot ceilings, in-floor heating, plumbing rough-ins, and is ready for your personal touch. Updates include newer shingles, siding, hot water tank, pressure tank, countertops, oak cabinets, trim and light fixtures.Located just off Township Road 290 and Hwy 22, you’re only 15 minutes from Cochrane and 30 minutes from Calgary. You’re also close to Madden and the Water Valley Golf Course, making this an ideal blend of quiet country living and quick access to town.If you’ve been dreaming of space, views, and a slower pace—this one’s worth a look! (id:60626)
RE/MAX Connect
4 - 187 Wilson Street W
Hamilton, Ontario
All rm sizes are irreg and approx.. Stunning Executive Townhome in the heart of Village of Ancaster. Built by Starward Homes Built 2023. Open concept 9ft high ceilings. Kitchen grand island and very elegant living and modern with fine touches. Finished family room, main level walkout and laundry area. Inside entry to garage with garage opener. Excellent curb appeal. (id:60626)
RE/MAX Escarpment Realty Inc.
5 Mavin Street
Brantford, Ontario
Welcome to this well-maintained 3+1 bedroom home nestled in one of Brantford’s most desirable neighbourhoods! Featuring updated flooring throughout and a spacious layout, this home provides comfort and functionality for families of all sizes. The beautifully landscaped backyard boasts a large deck with outdoor bar potential—perfect for entertaining. Enjoy the convenience of a double car garage and plenty of living space. Located close to parks, schools, shopping, and with easy access to highways, this move-in-ready gem blends lifestyle and location seamlessly. Don’t miss your opportunity to own this charming home! (id:60626)
RE/MAX Escarpment Realty Inc.
5 Mavin Street
Brantford, Ontario
Welcome to this well-maintained 3+1 bedroom home nestled in one of Brantfords most desirable neighbourhoods! Featuring updated flooring throughout and a spacious layout, this home provides comfort and functionality for families of all sizes. The beautifully landscaped backyard boasts a large deck with outdoor bar potential - perfect for entertaining. Enjoy the convenience of a double car garage and plenty of living space. Located close to parks, schools, shopping, and with easy access to highways, this move-in-ready gem blends lifestyle and location seamlessly. (id:60626)
RE/MAX Escarpment Realty Inc.
245 Wild Rose Drive
Gravenhurst, Ontario
Welcome to 245 Wild Rose Drive: This beautifully maintained, five-year-new two-storey home is nestled in a desirable, family-friendly neighbourhood. Offering 5 bedrooms and 3.5 bathrooms this home is perfect for growing families or multi-generational living. The main floor features a bright, open-concept living/dining area, a modern kitchen with island seating and stainless steel appliances perfect for everyday living and entertaining. Additional main floor highlights include a convenient laundry area, and powder room. Upstairs, you'll find four generously sized bedrooms, a 4-piece bathroom and a spacious primary suite complete with a large his/hers walk-in closet and a 3-piece ensuite. The fully finished basement offers excellent in-law potential with one bedroom, 3-piece bathroom, utility room with its own private entrance. The home is equipped with a charging station for electric vehicles. Located just minutes from all amenities, including the scenic Muskoka Wharf and charming downtown Gravenhurst for shops and restaurants, this home combines comfort, function, and location. Don't miss your chance to be part of this welcoming community book your showing today (id:60626)
Chestnut Park Real Estate
3877 Campbell Street N
London South, Ontario
Welcome to the beautiful subdivision of Heathwood's in Lambeth, where an executive custom-built Model home by Michaelton Homes awaits. This expansive one floor bungalow is finished with a timeless interior full of premium finishes, 9ft ceilings throughout including the basement, as well as a fully spec'd-out designer two-tone kitchen. Quartz Countertops, 8-foot doors, wide plank white oak flooring and a wooden back deck complete with an overhang are just some of the features that fill this model home. The basement feels more like a main floor with its oversized windows, 9 ft ceilings, plush carpet and an open layout. Enjoy the luxury of a beautiful move-in ready model home while being close to nature and some of London's best schools, parks and shopping! Schedule your showing today! (id:60626)
Rc Best Choice Realty Corp
3923 Algonquin Avenue
Innisfil, Ontario
Welcome to 3923 Algonquin Avenue, a beautifully renovated bungalow in Innisfil. This charming home features three bedrooms, two updated bathrooms, and a bright living space with hardwood floors, large windows, and a cozy fireplace. The modern kitchen boasts quartz countertops, a tile backsplash, and stainless steel appliances. Situated on a spacious 75' x 150' lot, the backyard offers endless possibilities, while the detached two-car garage provides ample parking. Just a short stroll to pristine beaches and minutes from dining, shops, and Friday Harbour Resort, this home blends modern comfort with a prime location. Don't miss this opportunity! (id:60626)
Brimstone Realty Brokerage Inc.
3923 Algonquin Avenue
Innisfil, Ontario
Welcome to 3923 Algonquin Avenue, a beautifully renovated bungalow in Innisfil. This charming home features three bedrooms, two updated bathrooms, and a bright living space with hardwood floors, large windows, and a cozy fireplace. The modern kitchen boasts quartz countertops, a tile backsplash, and stainless steel appliances. Situated on a spacious 75' x 150' lot, the backyard offers endless possibilities, while the detached two-car garage provides ample parking. Just a short stroll to pristine beaches and minutes from dining, shops, and Friday Harbour Resort, this home blends modern comfort with a prime location. Don't miss this opportunity! (id:60626)
Brimstone Realty Brokerage Inc.
3106 Redbank Crescent
Mississauga, Ontario
Location! Location! Location! Well Maintained 4+1 bedroom, 3-bath home on a spacious 31 x 127 ft lot. The landscaped backyard features interlocking, a built-in fire pit, and a long driveway that fits up to 4 cars. Inside, the layout offers flexibility with a second family room that can serve as a formal dining space. The finished basement includes a bedroom with ensuite, a den, and a kitchenette ideal for extended family or additional living space. Located in a quiet, family-friendly neighbourhood close to parks, schools, transit, shopping, highways, and Pearson Airport. (id:60626)
Real Broker Ontario Ltd.
56 Moxley Drive
Hamilton, Ontario
A RARE OPPORTUNITY to own a FULLY RENOVATED LEGAL DUPLEX on the HIGHLY DESIRABLE HAMILTON MOUNTAIN. This spacious home offers 6 BEDROOMS and 4 FULL BATHROOMS, thoughtfully laid out with TWO SEPARATE UNITS with 3 BEDROOMS AND 2 BATHROOMS. Perfect for MULTI-GENERATIONAL LIVING or FAMILIES looking for additional INCOME POTENTIAL.RENOVATED FROM TOP TO BOTTOM in 2025 with OVER $150,000 IN UPGRADES: enjoy BRAND NEW KITCHENS, MODERN BATHROOMS, LUXURY FLOORING, FRESH PAINT, DRYWALL, DOORS, and STYLISH FINISHES throughout. The home also features ALL NEW WINDOWS, NEW PLUMBING, and an UPGRADED 200-AMP ELECTRICAL PANEL. The 1-INCH WATER SERVICE upgrade ensures strong water pressure for both units. Located just 5 MINUTES FROM HIGHWAY ACCESS and WALKING DISTANCE TO SCHOOL, this home is MOVE-IN READY and offers FLEXIBLE LIVING OPTIONS for todays families. *Some photos virtually staged. (id:60626)
Exp Realty
56 Moxley Drive
Hamilton, Ontario
A RARE OPPORTUNITY to own a FULLY RENOVATED LEGAL DUPLEX on the HIGHLY DESIRABLE HAMILTON MOUNTAIN. This spacious home offers 6 BEDROOMS and 4 FULL BATHROOMS, thoughtfully laid out with TWO SEPARATE UNITS with 3 BEDROOMS AND 2 BATHROOMS. Perfect for MULTI-GENERATIONAL LIVING or FAMILIES looking for additional INCOME POTENTIAL.RENOVATED FROM TOP TO BOTTOM in 2025 with OVER $150,000 IN UPGRADES: enjoy BRAND NEW KITCHENS, MODERN BATHROOMS, LUXURY FLOORING, FRESH PAINT, DRYWALL, DOORS, and STYLISH FINISHES throughout. The home also features ALL NEW WINDOWS, NEW PLUMBING, and an UPGRADED 200-AMP ELECTRICAL PANEL. The 1-INCH WATER SERVICE upgrade ensures strong water pressure for both units. Located just 5 MINUTES FROM HIGHWAY ACCESS and WALKING DISTANCE TO SCHOOL, this home is MOVE-IN READY and offers FLEXIBLE LIVING OPTIONS for todays families. *Some photos virtually staged. (id:60626)
Exp Realty
56 Moxley Drive
Hamilton, Ontario
A RARE OPPORTUNITY to own a FULLY RENOVATED LEGAL DUPLEX on the HIGHLY DESIRABLE HAMILTON MOUNTAIN. This spacious home offers 6 BEDROOMS and 4 FULL BATHROOMS, thoughtfully laid out with TWO SEPARATE UNITS with 3 BEDROOMS AND 2 BATHROOMS. Perfect for MULTI-GENERATIONAL LIVING or FAMILIES looking for additional INCOME POTENTIAL.RENOVATED FROM TOP TO BOTTOM in 2025 with OVER $150,000 IN UPGRADES: enjoy BRAND NEW KITCHENS, MODERN BATHROOMS, LUXURY FLOORING, FRESH PAINT, DRYWALL, DOORS, and STYLISH FINISHES throughout. The home also features ALL NEW WINDOWS, NEW PLUMBING, and an UPGRADED 200-AMP ELECTRICAL PANEL. The 1-INCH WATER SERVICE upgrade ensures strong water pressure for both units. Located just 5 MINUTES FROM HIGHWAY ACCESS and WALKING DISTANCE TO SCHOOL, this home is MOVE-IN READY and offers FLEXIBLE LIVING OPTIONS for todays families. *Some photos virtually staged. (id:60626)
Exp Realty
48 Woodland Walk
Southwold, Ontario
CUSTOM HOME IN TALBOTVILLE MEADOWS, THE NEWEST PREMIUM SUBDIVISION IN TALBOTVILLE!! Patzer Homes is proud to present this custom-built 2000 sq.ft. "WILLOWDALE" executive home. The main floor features an open concept kitchen which opens to the dinette and a large open great room. 2pc bath and inside entry from the garage to the mudroom/laundry. The 2nd floor will boast 4 spacious bedrooms with a large 4 pc bathroom. Dream primary suite with 5pc en-suite and a walk-in closet. PICTURES OF PREVIOUS MODEL HOME. HOME IS TO BE BUILT. VARIOUS DESIGNS AVAILABLE. OTHER LOTS TO CHOOSE FROM WITH MANY CUSTOM OPTIONS (id:60626)
Blue Forest Realty Inc.
55 Hotchkiss Row Se
Calgary, Alberta
Why buy new when you can own this virtually NEW build + UPGRADES, + SOD + FENCING without the price! Welcome to this stunning home offering over 2557 sq. ft. of thoughtfully designed living space, just 1.5 years old and still under new home warranty! This immaculate 4 bedroom, 2.5 bathroom residence is loaded with premium upgrades and offers everything your family needs and more. Step into the heart of the home: a chef's dream kitchen featuring a massive island with eating bar, gleaming quartz countertops, and a premium upgraded appliance package. The open concept main floor is enhanced with stylish finishes including beautiful LVP flooring and central air conditioning for year round comfort. Upstairs you'll find 3 spacious bedrooms plus a huge primary suite with a spa like ensuite, an amazing bonus room for family entertaining and a 2nd floor laundry room for convenience. The oversized double garage is insulated, finished and provides ample space for vehicles, storage, and all your toys. Situated in a desirable neighbourhood, this like new home blends luxury, function and peace of mind with remaining warranty coverage. Builder's price is over $901K + GST before any upgrades. Save thousands over new! Don't miss your opportunity to own this turnkey home with the upgrades already done. Call your favourite Realtor to book a showing today and make this beautiful home yours! (id:60626)
RE/MAX Irealty Innovations
4038 Pritchard Drive Unit# 4305
West Kelowna, British Columbia
Enjoy Okanagan living at its finest, in this 3 bed/ 2 bath condo located in the breathtaking Barona Beach complex. The recently updated CORNER unit showcases fresh paint (including cabinets, walls, and backsplash), an open layout throughout the main living space, gorgeous lake and valley views from your balcony, and 2 secure parking stalls. Aside from being one of a few buildings in the Okanagan zoned for short-term rentals, Barona Beach offers many on site amenities including an outdoor pool, hot tub, gym, movie room, marina and beach access for resort style living. Located on Okanagan Lake, the complex is near many other nearby amenities including parks, the Westside Wine Trail, wineries, restaurants and a short distance to all your essentials in Downtown West Kelowna. Don’t miss out on this stunning condo, call our team today to book your private viewing! (id:60626)
Royal LePage Kelowna
310 Northern Avenue
Trent Lakes, Ontario
NEW Conversion to 4-SEASONS! Enjoy all four seasons in this updated Home/Cottage with this view! Spectacular Lake Views overlooking Big Bald Lake! Situated on almost an acre showcasing beautifully Landscaped Property, Multiple Gardens, Armour Stone stairs by Shoreline and Private Dock for your toys. Absolutely Charming & Move-In Ready home, perfect for your summer/winter getaways and leisure pleasure. Fully Renovated (2018) and Tastefully furnished (everything included), which features an Open concept Design highlighting the wood vaulted ceilings in the Kitchen with Breakfast Bar, Family Sized Dining Rm and a Great room with amazing views of Lake and Property, cozy Wood Burning Fireplace Insert and walk out huge Deck. Enjoy the spacious sunroom off the Great Rm to relax and unwind while taking in the lake views and sunsets. Entertain on the lakeside's large deck complete with patio set & large covered Gazebo. The property consists of a new 12'x12' finished bunkie for your added guests and multiple sheds for lots of storage. This Home/Cottage is TurnKey/Move-In Ready which includes all Contents, furniture, patio furniture as viewed (except a few personal items). Plenty of parking and property to add on if you wish! Economical split/heat pump, EBB and Wood Stove on municipality maintained year-round road and Located on the Trent Severn waterway- 5 lake chain without going through the locks, close to the towns of Bobcaygeon & Buckhorn. (id:60626)
RE/MAX Realtron Turnkey Realty
15772 Turin Line
Chatham-Kent, Ontario
Well maintained house on 11.95 acre land. 4 bedrooms, 2 bathroom and good size sunroom overlooking backyard. generous size of living room with wood burning fireplace inserted, cozy dining area and kitchen. Hardwood flooring throughout and tons of natural sun light. Plenty of parking space for extra vehicles and trailers. Huge barn has a concrete floor and a loft (as is condition). Large pond is within a property to enjoy fishing. Low property tax. Only 10 minutes from shopping and dining. (id:60626)
Royal LePage Triland Realty
Lot 153 Hidden Valleyphase 3
Charlottetown, Prince Edward Island
Multi-unit development lot located in the popular Hidden Valley Phase 3 Subdivision, just off Malpeque Road in Charlottetown. This 1.66-acre parcel is approved for up to 48 apartment units or condominiums. Public road in place & Public transit just steps away . Property is conveniently close to schools, shopping, and all Charlottetown amenities. Survey available. (id:60626)
RE/MAX Charlottetown Realty
Keller Williams Select Realty
Exit Realty Pei
4618-4622 4 Avenue
Edson, Alberta
Investment Opportunity!! Multi Unit Commercial Building located on Highway 16 Westbound. 3200 square foot building separated into two 1600 sq ft retail locations with centre firewall, zoned C-2 Service Commercial and an adjacent Residential Home with double car garage zoned R-2 General Residential. The East side unit was completely renovated 4 years ago and is leased to a local communications store. It features a large front retail space with new ceramic tile throughout, 2-pc bathroom, 2-offices, full kitchen with new cabinets & appliances, utility room and storage. 8 Ft overhead door for future shop use if required. The West side is leased to a local Water Store and consists of a large front retail space, water disbursement vending machine room open 24 hours, office, 2-pc bathroom, kitchenette, storage and shop bay with 2-overhead doors. Each location has plenty of staff and customer parking, security roll shutters, large digital overhead sign, air conditioning, separate power meters, floor furnace, plus a shared boiler for in-floor heat (gas, water, sewer are shared). Also included is a 2-Bedroom, 1-Bathroom adjacent House with Dbl Detached Garage on a 7000 sq.ft lot. The house is rented, well maintained and has a newer tin roof, some windows, furnace in 2023, and HWT in 2024. Additional lease information available to interested buyers. (id:60626)
Century 21 Twin Realty
1209 4655 Valley Drive
Vancouver, British Columbia
PERFECT LIVING LOCATION AT QUILCHENA, SHAUNESSY AREA, VANCOUVER WEST. WALKING DISTANCE TO ARBUTUS CLUB, PRINCE WALES SECONDARY, YORK HOUSE SCHOOL, AND SHAUNESSY ELEMENTARY. SHOPPING AND RECREATION NEARBY, QUILCHINA PARK JUST BESIDE THE BUILDING. ALEXANDRA HOUSE WAS BUILT BY FAMOUS POLYGON, MORDEN EUROPEAN STYLE, OPEN CONCEPT DESIGN, NO WASTED SPACE, STRATA FEE INCLUDES GAS FIREPLACE AND COOKING. THE OFFICE AREA IS GOOD FOR WORKING AT HOME. DEN IS A BIG ROOM FOR STORAGE. IT FEATURES ONE LARGE BEDROOM SUITE WITH WALK THROUGH CLOSETS AND INSIDE LAUNDRY. TOTAL AREA IS 716 SQUARE FEET. FACE TO THE SOUTHWEST AND INSIDE GARDEN, BRIGHT AND QUIET. ONE PARKING LOT #142. A MUST SEE. FIRST OPEN HOUSE AT 2 - 4 PM SUNDAY, APRIL 06, 2025. (id:60626)
Royal Pacific Realty Corp.
7160 97-A Highway
Grindrod, British Columbia
24.74 acres of farmland with irrigation Water License on the Shuswap River for 21.5 acre feet with approximately 2000 ft of river frontage. Currently planted to field corn this property is located in the farming community of Enderby/Grindrod in the North Okanagan. Excellent land ready for your home and farming ideas. Hydro electric lines are available at the property line. Bring your ideas for your home, hobby farm or expand your current farming operation. Land currently irrigated by the neighbour's system, once purchased the buyer would be required to establish their own water works on the property and river. (id:60626)
Royal LePage Downtown Realty



