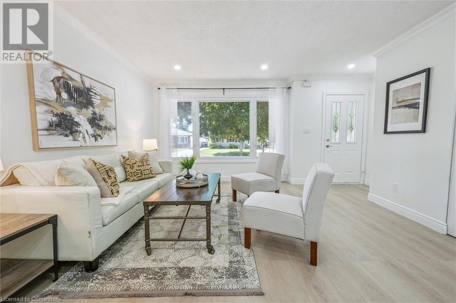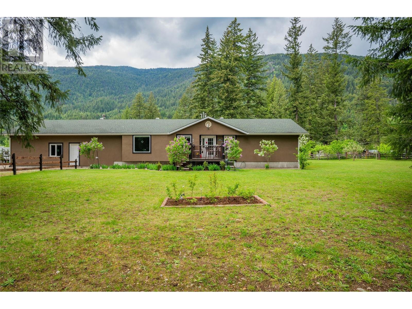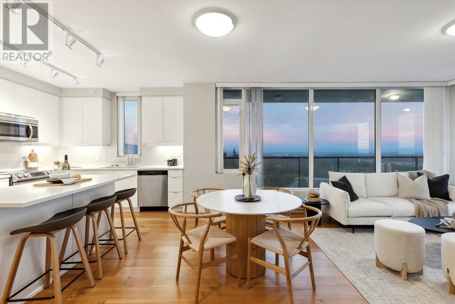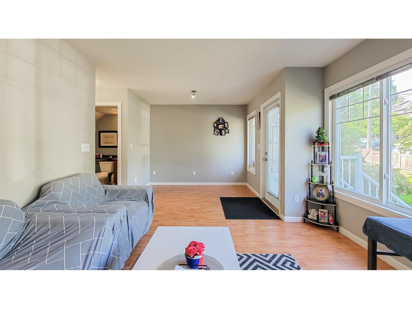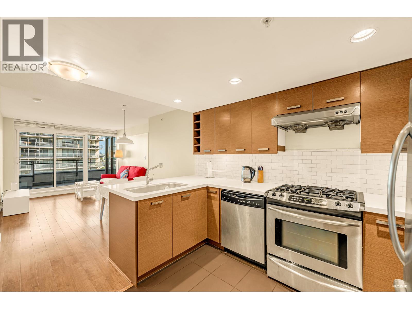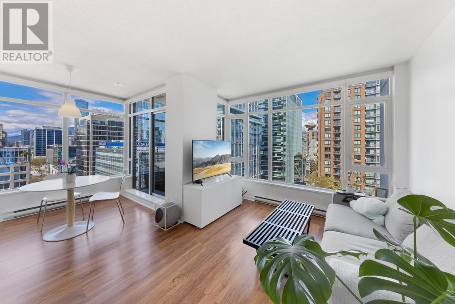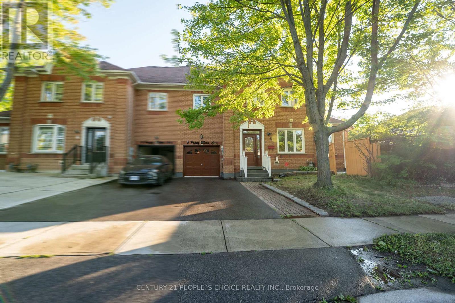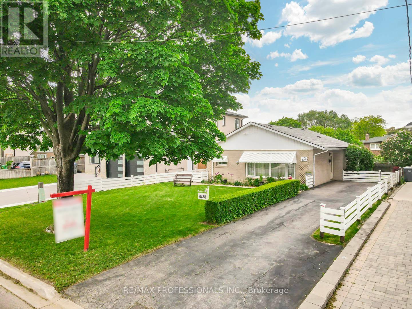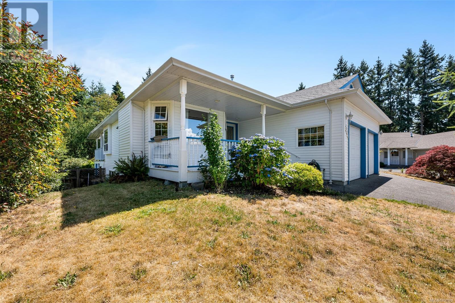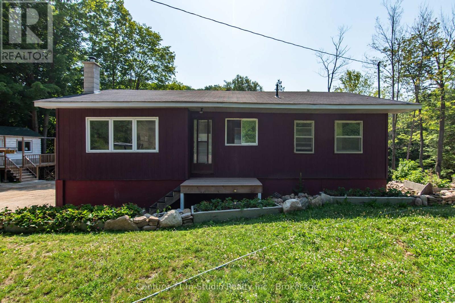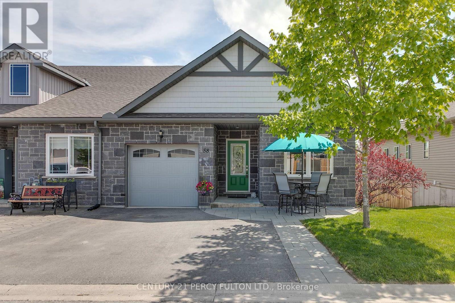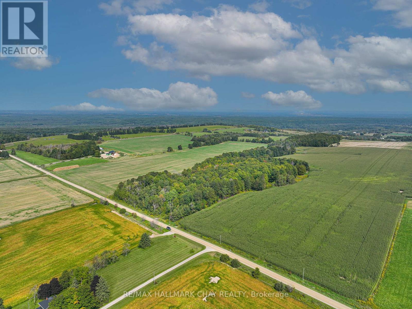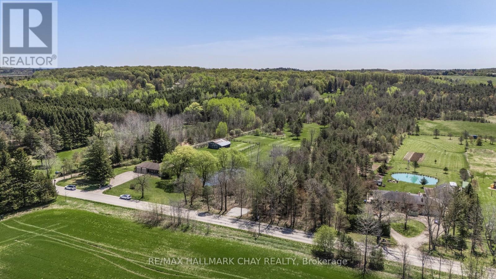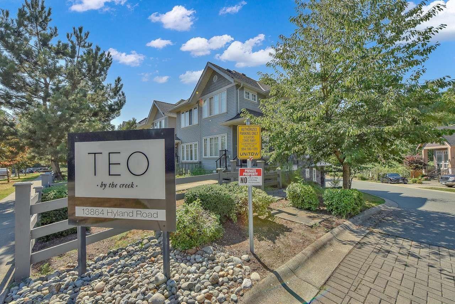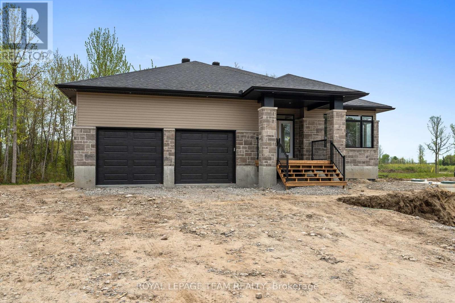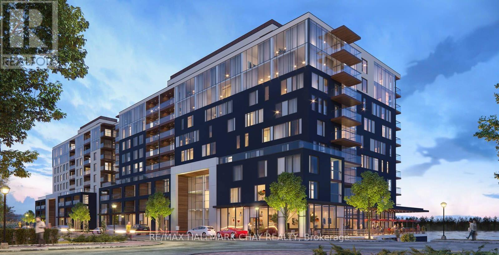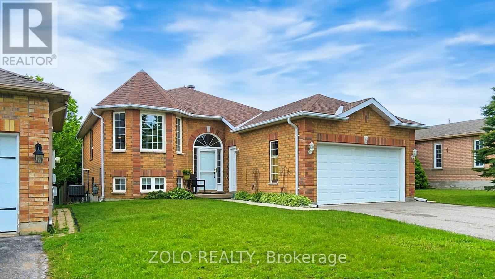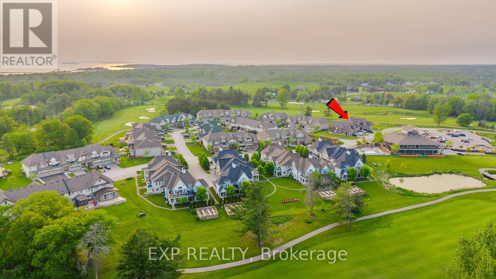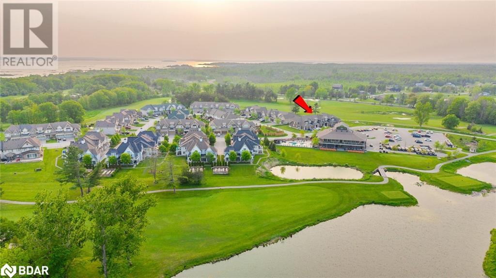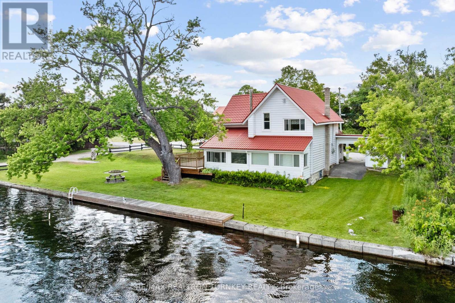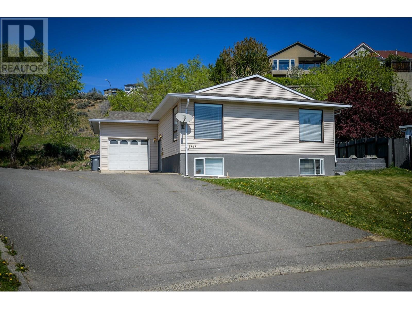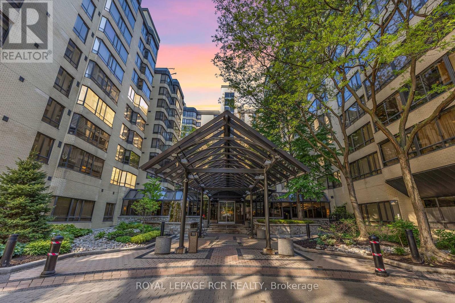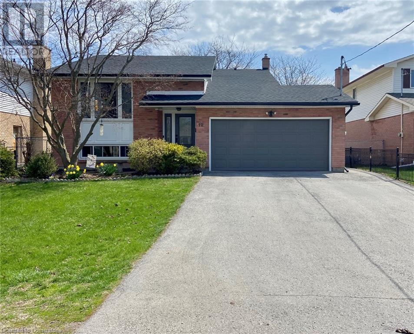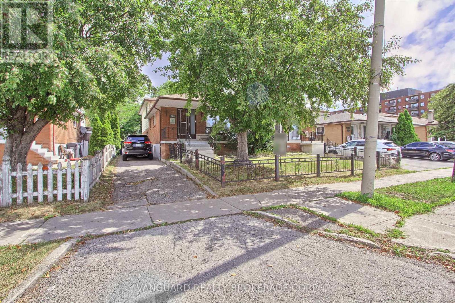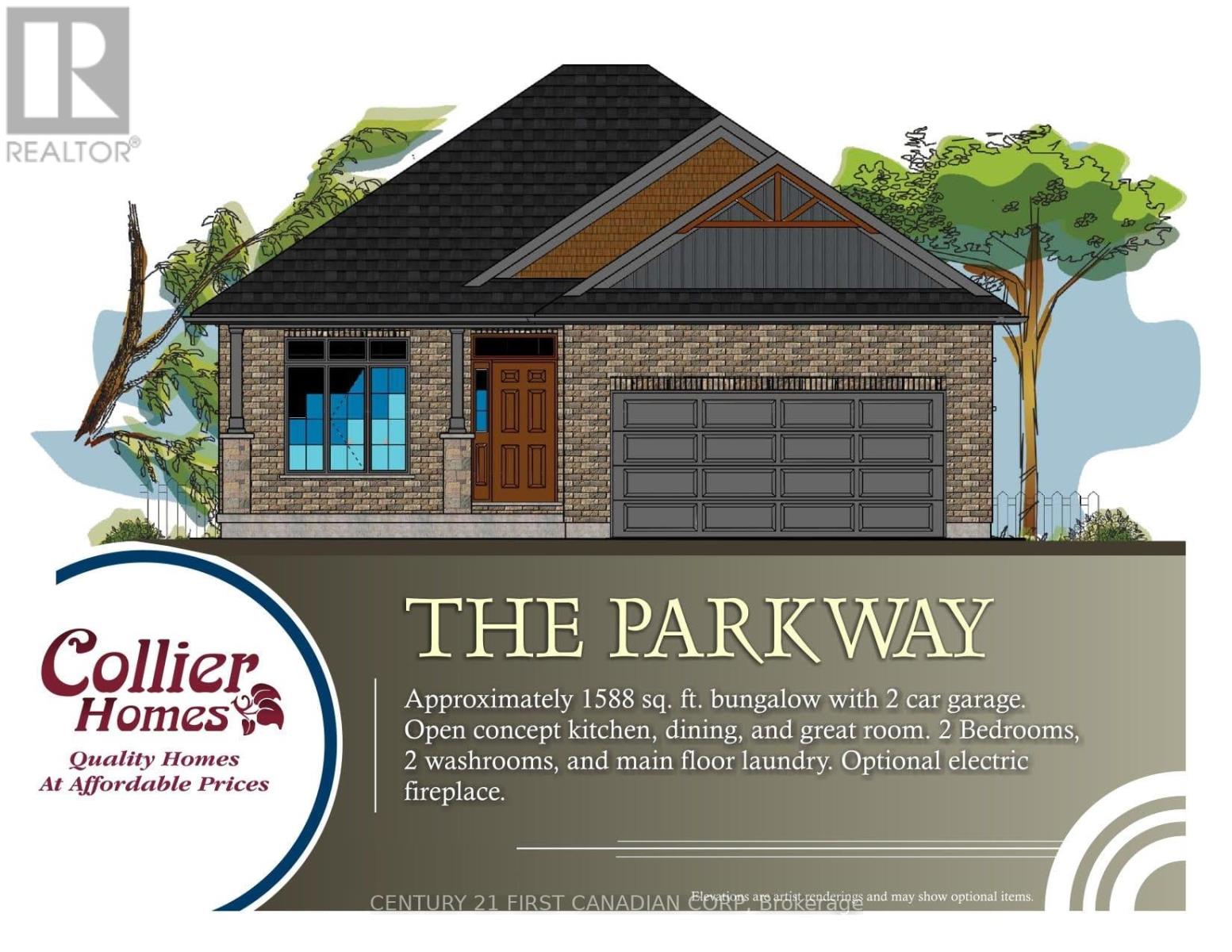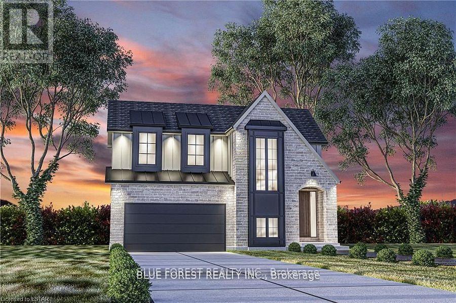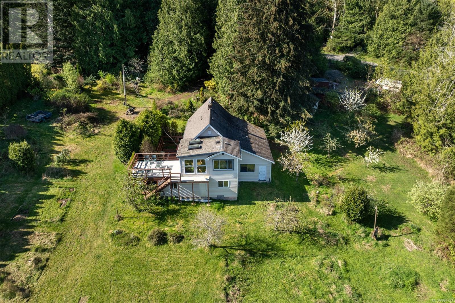72 Ferndale Avenue
Guelph, Ontario
Welcome to 72 Ferndale Ave, beautifully renovated, 5-bdrm brick bungalow complete with a fully LEGAL 2-bdrm basement apartment that’s ready to help offset your mortgage or generate rental income! Newly painted inside, this home features gleaming luxury vinyl plank flooring & recessed pot lighting that illuminate the expansive open-concept living & dining area. Massive picture window floods the space W/warm natural light, creating an inviting ambiance from the moment you walk in. Kitchen is bright & modern W/crisp white cabinetry, tiled backsplash, mostly S/S appliances & eat-in dining nook. Main level offers 3 generous bdrms all with new flooring, abundant closet space & large windows. Stylish 4pc bath showcases brand-new oversized vanity W/quartz counters & contemporary tiled tub/shower surround. Convenient main-floor laundry adds to comfort & functionality of this home. Downstairs discover the highlight: spacious fully legal 2-bed basement suite W/private laundry & separate entrance. It includes a full kitchen W/white cabinets, spacious living/dining area accentuated by new pot lighting & 2 sizable windows, 2 well-appointed bdrms W/ample closets & chic 3pc bath featuring sleek vanity & marble-style tiles. Whether you're welcoming in-laws, hosting guests or generating consistent rental income, this thoughtfully designed space adds incredible versatility & long-term value. Outside the oversized driveway accommodates up to 4 cars while the fully fenced backyard is lush with mature trees—an ideal safe haven for kids & pets to play freely. A handy shed adds extra storage. Located just mins from everyday conveniences including plaza with Walmart, Staples, Home Depot, Canadian Tire & easy access to scenic spots like Guelph Lake & beautiful walking trails that surround it. You’re also close to parks, public transit & schools! Whether you're a growing family or a savvy investor, this turnkey home in a prime Guelph neighbourhood offers exceptional value, style & flexibility (id:60626)
RE/MAX Real Estate Centre Inc.
2015 Highway 3a
Castlegar, British Columbia
This stunning acreage is the perfect place for any homebuyer. The tranquil views and landscape full of wild flowers, mountains, and fruit trees make you feel like you are in your own world when really you are so close to Castlegar and Nelson! It is the perfect blend of serenity and convenience. Sun pours into the kitchen, and the open concept allows you to move seamlessly through the living and dining areas. A large island, tons of storage, a chef's pantry, quality cabinetry, and a custom live edge wood mantle are just some of the amazing features of the main floor. 3 Bathrooms, three bedrooms, as well as two living rooms/bonus areas and a laundry room complete the main floor. This sprawling rancher offers everything you need on the main level. Step out onto the charming deck and hot tub and take in the views of the mountains and country bliss this home offers. The oversized garage is perfect for your cars, toys or shop. The garden, mature trees, acres of private fenced land, and Zen garden are stunning for any buyer who values quality and quantity, space to grow, and absolute serenity. The large basement with two bedrooms, partial kitchen, and full bathroom allows flexibility for whatever you may need, whether it's a suite, extra space for the kids in the large bonus space or multiple bedrooms. There is so much value in this property with ample space, comfort, and charm, it is the perfect place to call home! Additional features include new updates to the bathroom and bedrooms, a newer hot water tank, electrical and furnace. Book your private showing today (id:60626)
Coldwell Banker Executives Realty
1404 9393 Tower Road
Burnaby, British Columbia
Welcome to one of the most breathtaking homes on Burnaby Mountain. This SE-facing corner unit at CentreBlock offers a rare 270° view from English Bay to Mount Baker to Anmore. With 1,019 square ft of interior space and a 298 square ft private wraparound balcony, this 2 bed, 2 bath home features a windowed kitchen, separated bedrooms, and a wide living area that fits house-sized furniture. Natural light floods the space from all angles, and the views are uninterrupted from every room. Located across from University Highlands Elementary and daycare, and steps to Nester´s Market, parks, trails, transit, and a variety of international restaurants. UniverCity is a quiet, safe, and exclusive enclave - a masterplanned community with the feel of a gated village, surrounded by nature but minutes to the city. Ideal for families, downsizers, or couples seeking comfort, privacy, and connection. Move-in ready and quick possession. Includes 1 parking & 1 storage. OPEN HOUSE SUN AUG 3rd 3pm-5pm (id:60626)
Sutton Group-West Coast Realty
220 422 E 3rd Street
North Vancouver, British Columbia
Move into a Brand New Concrete-Constructed Condo THIS SUMMER! Calling all FIRST TIME HOME BUYERS - pay NO GST and NO PTT on this home! Enjoy modern living with every convenience at your doorstep. Unwind on the stunning rooftop lounge and take advantage of The Blok, INNOVA´s flagship commercial hub, featuring local favourites like Delany´s Coffee, Lee´s Donuts, and more - all right outside your front door. Visit our Presentation Centre at 219 Lonsdale Ave to learn more! (id:60626)
Sutton Group-West Coast Realty
7 6110 138 Street
Surrey, British Columbia
Welcome to Seneca Woods! Bright & spacious END UNIT townhome offering 3 beds, 3 baths & 1,879 sqft of well-designed living space. The modern kitchen features granite counters, a center island with storage & pantry-perfect for daily living & entertaining. Enjoy a cozy living room with electric fireplace, plus access to both deck & patio areas backing onto green space, perfect for relaxing or BBQs. Main floor has a convenient powder room. Upstairs includes a large primary bedroom with walk-in closet & ensuite, plus 2 additional bedrooms ideal for family or home office. The finished basement offers a big rec room with bar area, laundry & plenty of storage. Includes single garage, driveway pad & ample street parking. Located in a quiet, family-friendly complex close to schools, transit, shopping & parks. A wonderful place to call home! Showing by appointment only. Showing by appointment only. Easy to show. (id:60626)
Century 21 Coastal Realty Ltd.
30 - 897 Caledon E. Garafraxa Townline
Caledon, Ontario
Lakefront Living Near Orangeville Cottage Comfort Within the GTA Why settle for suburbia when you can enjoy year-round lakefront living just 30 minutes from Brampton and 40 from Vaughan? This expanded, four-season cottage blends the peace of nature with city convenience. This sanctuary is ideal as a getaway or full-time residence.Wake up to sunrise over the lake from your private dock. The main floor features a spacious master bedroom, TV lounge, and office, plus a 3-piece bath with laundry potential. Upstairs, skylights brighten the kitchen and dining area, leading to an oversized living room and dual walkouts to front and back decks perfect for hosting or relaxing. Modern comforts include a new heat pump (with 7-year warranty), propane furnace, wood stove, and metal roof. Flexible sleeping arrangements accommodate up to 10 guests with ample parking.Now enjoy year-round activities fish for bass steps from your door, swim or paddle in summer, and skate, ski, or ice fish in winter. You're minutes from hiking trails, ski clubs, and just an hour from Blue Mountain.Extras include:2,000L holding tank. Beachcomber hot tub with 40AMP serviceCell extender for reliable signalDug well with strong water supplyPet-friendly, exclusive-use lot in Cressview Lakes not for profit corporation. Embrace the cottage lifestyle! Nature, comfort, and adventure, all within reach of Toronto. Your lakefront retreat awaits. Modern architectural layout with kitchen in the second floor to be closer to the tree canopy. World class year round fishing at your doorstep. (id:60626)
Ipro Realty Ltd.
Lot 9 Pete Martin Bay
Sicamous, British Columbia
Rare and truly one-of-a-kind—welcome to over 4 acres of private, boat-access paradise in Pete Martin Bay on the pristine shores of Shuswap Lake. Tucked away in a calm, wind-protected Bay on Anstey Arm, this off-grid retreat boasts over 195 feet of waterfront and a park-like setting, offering the perfect canvas for a Shuswap Lake family compound. The custom 24x20 log cabin, built with impressive 10–14 inch logs, features a sleeping loft, propane appliances, lake water intake, wired with panel for the included generator. Relax on the covered deck, take in the peaceful surroundings, and make plans for expansion or enjoy as is. The land offers a fantastic building site and plenty of parklike usable space. A large easement along the southern boundary adds an extra buffer of privacy. Included in the sale is a 1994 Bayliner Capri, storage shed, 10x38 dock, and mooring ball—everything you need to enjoy the lake lifestyle right away. Located near the Sea Store and Shark Shack for fuel, supplies, and food, this is off-grid living at its best. Freehold Titled Property. A must-see property with incredible potential and a setting that must be experienced in person to fully appreciate. (id:60626)
RE/MAX At Mara Lake
6502 Desanka Avenue
Niagara Falls, Ontario
Some homes just feel right the moment you walk in - and this is one of them. Tucked into a warm, family-friendly neighbourhood in Niagara Falls, this beautifully finished home offers over 3,250 sq ft of living space, including a fully finished basement with an in-law suite. With 4+1 spacious bedrooms and 4 bathrooms, there's room for everyone to grow, gather, and make memories. The heart of the home is a bright, open-concept kitchen with quartz counters, a breakfast bar, and modern appliances - perfect for busy mornings and weekend dinners alike. Hardwood floors, cozy carpet upstairs, and thoughtful touches throughout bring comfort and style together. Steps to great schools, parks, groceries, and more - and just minutes from the Falls - this vacant home is ready for you to move in and make it your own. Pics Shows with no lights turned on, see the number of windows & Bright sunshine. Must see & not to be missed!! (id:60626)
Royal LePage Signature Realty
1101 8033 Saba Road
Richmond, British Columbia
Located in the vibrant heart of Richmond, this 2-bedroom + den, 2-bath home at Paloma II offers 875 square ft of spacious, open-concept living. Overlooking the building´s peaceful rooftop greenery, this home offers a quiet, private oasis in a central urban setting. This quality, well managed concrete building features central air conditioning and heating for year-round comfort. The modern kitchen is equipped with sleek stainless steel appliances, large bedrooms with a walk-in closet in the master. The functional den comfortably fits a bed-ideal as a guest room, nursery, or home office. Just steps from Richmond Centre, the SkyTrain, banks, and a variety of restaurants, it´s the perfect blend of comfort and convenience. Open House Sat 8/2 2-4 ; OH Sun 8/3 11:30-1:30 (id:60626)
Vanhaus Gruppe Realty Inc.
1502 480 Robson Street
Vancouver, British Columbia
Exceptional location surrounded by major employers like Amazon HQ The Post, Apple, and Microsoft. Enjoy unmatched access to cultural and community amenities-steps to Rainbow Park, Vancouver Central Library, QE Theatre, the future $600M Art Gallery, and the $1.7B North East False Creek waterfront marina & development. This rare corner unit gem of 1 Bed + Den + Parking features expansive windows, open views, and tasteful interior updates. Rare find with fantastic livability and investment potential. A must-see & buy in the heart of Downtown Vancouver! Open House 8/3 Sun 2-4pm (id:60626)
Lehomes Realty Premier
4038 Highway 2
Fletchers Lake, Nova Scotia
Enjoy stunning views of Fletchers Lake from this beautifully maintained home with Dow & Duggan siding, a spacious front deck, & show-stopping floor-to-ceiling windows framing those perfect sunsets. The main level is warm & welcoming, featuring an open concept eat-in kitchen with patio doors to your sunny deck, bright living room, heat pumps & 3 bedrooms, including a primary suite with a walk-in closet and 3-piece ensuite. A 2nd full bathroom & convenient laundry complete this level. Downstairs offers flexible living with in floor radiant heat, laundry a bright 2-bedroom secondary suite nearly a mirror image of the upper level with walkout to the front yard, making it ideal for multi-generational living or rental income. Outside, you'll love the 20 x 20 detached garage with carport, and the unbeatable location just 15 mins to the airport, 6 mins to Laurie Provincial Park, and 10 mins to Oakfield Golf & Country Club. Property also has a Generlink. This is lakeside living with space, style, and serious potential! (id:60626)
Exit Realty Metro
6 Poppy Bloom Avenue
Brampton, Ontario
WOW!!!!Fully Upgraded Freehold Townhouse Feels Like a Semi! Welcome to this beautifully upgraded freehold townhouse, ideal for first-time home buyers! The Main floor features stylish vinyl flooring throughout, a custom-designed accent wall in the living area, and a spacious kitchen with quartz countertops and stainless steel appliances. Walk out to a private backyard oasis complete with a concrete wrap-around patio perfect for relaxing or entertaining. Upstairs offers 3 generously sized bedrooms and 2 full bathrooms. The primary suite boasts a double closet and a newly built 4-piece ensuite. The second bedroom includes a walk-in closet, while the third bedroom is bright and airy with two large windows. The fully finished basement has a separate entrance and includes a large living area, one bedroom with a walk-in closet, its own laundry, and is perfect as an in-law suite or rental potential. Additional features include: 4-car parking with garage, 2 separate laundries , and a location that's close to schools, parks, shopping plazas, bus stops, and more! (id:60626)
Century 21 People's Choice Realty Inc.
1824 Mccallum Drive
Ottawa, Ontario
OPEN HOUSE Saturday, July 26 and Sunday, July 27 2-4pm. Welcome to this elegant and well-appointed Coscan Adventura model, a spacious 4+1 bedroom, 4 bathroom single-family home nestled on a quiet, tree-lined street in a highly sought-after Orléans neighbourhood. Designed for both comfort and style, this home offers a classic layout with thoughtful contemporary touches throughout its three fully finished levels. Step inside to a ceramic-tiled foyer featuring a graceful curved staircase, leading to formal living and dining spaces perfect for hosting. The main level family room is a warm, welcoming space with gleaming hardwood floors, a cozy gas fireplace, and custom built-in cabinetry. The bright eat-in kitchen is a hub for connection, showcasing white cabinetry, stainless steel appliances, and generous prep space, with patio doors that lead to a beautifully landscaped, fully fenced backyard. Here, you'll find a pergola ideal for shaded gatherings, raised garden beds, and a peaceful setting to relax or entertain. Upstairs, the primary bedroom provides a true retreat with vaulted ceilings, a walk-in closet, and a stylish ensuite. Three additional bedrooms and a full bathroom complete this level. The finished lower level adds incredible flexibility with a spacious rec room, a fifth bedroom, a full bathroom, and ample room for a home office, gym, or play zone. This home includes all appliances: washer, dryer, and stand-up freezer - plus a shed, garage door opener, and efficient utilities including a 2016 furnace, tankless hot water heater (2011), and air conditioning (2009). The 40-year Timberline roof (2001) offers long-term peace of mind. Ideally located near excellent schools, shopping, transit, and parks, this is a rare opportunity to invest in lifestyle and legacy in one of Orléans most established communities. Call us to book your showing today. (id:60626)
Solid Rock Realty
7638 Redstone Road
Mississauga, Ontario
Highly sought-after street, 7638 Redstone Rd in Mississauga offers a rare opportunity to build your dream home on a generous lot. The incredible backyard offers more space than most homes in the area.close to all highways, public transit and Pearson International Airport The well-maintained 3-bedroom bungalow is perfect for renovation, with the potential to build your dream home on a very large lot. Whether you're a family looking for a forever home or an investor seeking your next project, the possibilities are endless. Enjoy the convenience of being just minutes away from highways, transit, shopping, and the airport, all while enjoying the peace and space this unique property offers. A must-see for anyone looking for a large, lot in a prime Molton- Mississauga location! excellent condition , newer furnace, Air Conditioner and roof well maintained . (id:60626)
RE/MAX Professionals Inc.
2012 Swans Nest Pl
Duncan, British Columbia
SWANS NEST, Maple Bay, close to town. Open concept, kitchen with plenty of cabinets, eating area, living room with natural gas fireplace, sliding door to expansive covered deck with glimpses of Quamichan Lake. Primary bedroom pampers you with generous ensuite, soaker tub, walk-in-closet. Formal dining room could be bedroom/office/den. Finished walk out lower level, family room makes great theatre room or personal gym, full bath and two bedrooms. Numerous mature plantings in rear garden, cedar sided studio, shake roof, windows a marvelous spot to create or work or putter. Attached double car garage with work bench area, windows, side entrance plus entry to main floor laundry and 2-piece washroom. Custom home, one level living, great for empty nesters, retired, families with teenagers, extended family... Located on cul-de-sac of fine homes in established area. (id:60626)
Sutton Group-West Coast Realty (Dunc)
8355 County 9 Road
Clearview, Ontario
Tranquil Riverfront Retreat on the Noisy River Near Creemore, Ontario Escape to the peaceful sounds of flowing water and nature on this enchanting riverfront property nestled along the picturesque Noisy River, just minutes from the charming village of Creemore. This cozy and well-maintained 2-bedroom, 1-bathroom home is perfectly positioned on a gently sloping lot that offers stunning views of the river below and lush, mature landscaping throughout. Whether you're sipping your morning coffee on the deck or enjoying a quiet evening around the firepit, the natural beauty of this property surrounds you. Inside, the home offers a warm and inviting atmosphere with an open living space, functional kitchen, and comfortable bedrooms all designed to make the most of this unique setting. A separate bunkie provides extra space for guests or a quiet retreat, while an additional storage building adds practicality for tools, gear, or hobby supplies. Whether you are looking for a weekend getaway, a full-time residence, or a peaceful artists retreat, this idyllic riverfront property offers unmatched tranquility with easy access to Creemore's boutique shops, cafés, markets, and year-round community events. Your peaceful riverside lifestyle awaits! (id:60626)
Century 21 In-Studio Realty Inc.
58 Lucy Lane
Orillia, Ontario
END UNIT Freehold Townhome With Walk Out Basement!!! Welcome To This Beautifully Maintained Bungalow In The Heart Of Orillia. Offering Over 2,500 Sq Ft Of Comfortable, Thoughtfully Designed Living Space. Perfect For Downsizers Or Those Seeking A Low-Maintenance Lifestyle Without Compromising On Space Or Quality. Enjoy The Bright, Open-Concept Main Floor, Ideal For Hosting Family & Friends Or Relaxing In Peace. Step Out Onto 1 Of The 2 Upgraded & Designated Decks, Complete With Cozy Lounge Areas And Built-In Gas BBQ. The Finished Walk-Out Basement Featuring A Custom Bar Is A True Bonus, Embrace Warm Moments During The Cooler Months By The Gas Fireplace And Try Your Hand In The Generous Workshop Space For Hobbyist Or Handy Men, Plus a Convenient Third Bathroom. As An End Unit, You Will Appreciate the Added Privacy, Additional Windows & Natural Light, Extra Green Space And Quiet Surroundings. Located Close To Shopping, Parks, & Beautiful Lake Couchiching. This Home Offers The Perfect Blend Of Comfort, Convenience And Lifestyle. Come Enjoy This Upgrade! (id:60626)
Century 21 Percy Fulton Ltd.
837251 4th Line
Mulmur, Ontario
High in the Hills of Mulmur sits this beautiful vacant lot, ready and waiting for you to come and build the home of your dreams! Situated in a prime location just around the corner to Mansfield Ski Hill, this private lot features beautiful hardwood trees, is on a quiet road and offers blank slate, ready for your creativity and personal touch. Imagine designing a home that perfectly fits your lifestyle, complete with outdoor spaces for entertaining and relaxing. (id:60626)
RE/MAX Hallmark Chay Realty
5945 4th Line
New Tecumseth, Ontario
** Have You Been Waiting for Market Prices to Catch Up With Your Dream Build? This Is Your Moment!! ** Tucked just outside of Tottenham, this 10-acre slice of countryside offers the perfect blend of rural tranquility and in-town convenience without the premium price tag. Whether you've been dreaming of designing your forever home from the ground up or carving out a private escape surrounded by nature, this property delivers the opportunity and the setting. The lot is partially cleared with a mix of dense and sparse woods, giving you the freedom to shape your ideal landscape while preserving privacy and character. Located minutes from town and quick access to major highways, you'll have quick access to schools, shopping, and commuting routes while still coming home to quiet nights. Affordable, accessible, and full of potential, this is where your build begins. (id:60626)
RE/MAX Hallmark Chay Realty
22 Charles Street
Thames Centre, Ontario
Take a minute to appreciate this beautiful 130x131 oversized lot. If it's space and serenity you are looking for, this backyard is a must-see. With numerous ponds, beautifully landscaped gardens, a 3x6 foot fire pit and an exposed aggregate walkway leading to not one but two oversized garden sheds, this property is calling out to the green thumb in you. Now step inside to a tastefully refinished four-bedroom two bathroom home with numerous upgrades, including, but not limited to, furnace, plumbing, an owned on-demand hot water heater, water softener, front windows, and a new Septic bed all done within the last four years. The 50-year steel roof on the house and garage and both garden sheds was installed in 2012. The refinished kitchen has refaced cabinetry, granite countertops, and updated pulls. The main living room is equipped with a bio-flame ethanol Fireplace, and there are three other electric fireplaces throughout the home to add a cozy touch. The finished basement with a bar and large family room is perfect for hosting. The 20 x 20, wood fire-heated shop is great for working on your cars or hanging with the fellas. The separate basement access and short 12 km drive to Fanshawe College create plenty of potential for rental income. This house is the perfect way to escape the hustle and bustle of city life, with convenient access to the 401 highway, enhancing connectivity. (id:60626)
RE/MAX Centre City Realty Inc.
46 18839 69 Avenue
Surrey, British Columbia
Welcome to this bright and spacious 3-bedroom + den (or 4th bedroom!) townhome in the heart of Clayton. Fresh new paint throughout, extra storage beside the garage, and bonus street parking right at your front door. Enjoy a private balcony with no one looking in-your own peaceful escape. Located in a well-run, family-friendly complex steps from parks, schools, cafés, groceries, and the future SkyTrain. A perfect blend of comfort, convenience, and community. Come see why this one stands out. (id:60626)
Exp Realty
789 Phillips St
Parksville, British Columbia
Private setting, easy care landscaping on a .21ac lot, 1506sf, 3 bed/ 2 bath rancher in Parksville. Just a short stroll to the Beach, Foster Park & Wembley Mall with its many & varied amenities. Immaculate & well-maintained with a new gas HW tank (2024), vinyl windows, some crown moulding, approx. 7yr roof & skylights. Does it get any better!? The spacious kitchen with good storage is open to a cozy family room, complete with wood stove, and beside the comfortable breakfast nook is good access to the South facing garden. There is a storage shed in the back, some nice mature trees for summer shade & a double gate to allow RV or boat parking beside the home. The double garage has a big sink, a good workbench & decent storage. The generous Primary BR has a walk in closet, 4pc ensuite & overlooks the back garden full of birds and butterflies. Come and view this welcoming home and see for yourself the peaceful setting, great neighbourhood and enjoy this move-in ready home! (id:60626)
Royal LePage Parksville-Qualicum Beach Realty (Pk)
13 - 1485 Gulleden Drive
Mississauga, Ontario
Welcome to One of Applewood's Most Sought-After Townhouse Communities! This spacious 3-bedroom, 3-washroom townhome offers over 1,400 sq. ft. of carpet-free living space in a resort-style setting surrounded by mature trees and lush landscaping. Ideally located just minutes from Highways 403, 401, QEW, Square One, GO Transit, and the renovated Burnhamthorpe Community Centre, this home combines tranquility with unbeatable convenience. Step inside to a bright, open-concept living room featuring soaring cathedral ceilings and a walkout to a private patio perfect for relaxing or entertaining. The kitchen boasts granite countertops, a large pantry cabinet, and a cozy breakfast area. Upstairs, you'll find three spacious bedrooms with hardwood floors, closet space, and natural light. The primary bedroom features a walk-in closet and a private 2-piece ensuite. The finished basement adds versatile living space ideal for a rec. room, home office, gym, or media room. Enjoy great amenities in this well-managed complex, including: Outdoor pool, Party room with full kitchen, Children's playground. Steps to schools, parks, public transit. This location supports an active and connected lifestyle in the heart of Mississauga. (id:60626)
RE/MAX Professionals Inc.
16 Hunt
Massey, Ontario
An equestrian’s dream, 16 Hunt Road in Massey offers the perfect blend of function, comfort, and country charm. This well-maintained hobby farm is move-in ready and designed for those who want to live the farm lifestyle with their horses by their side. The heart of the property is a spacious 4-stall barn with average stall sizes of 11' x 11', a tack room, feed room with water, and a large loft space currently used for social gatherings. Just open the barn doors and your horses step right into turnout. There’s a riding area, a lean-to for weather protection, and beautiful open fields perfect for both training and leisure. The farmhouse is equally impressive, featuring three bedrooms, laundry conveniently located on the second floor near the bedrooms, a practical mudroom, and a stunning wrap-around deck to enjoy peaceful views of your horses, birds, and local wildlife. Major updates have been completed, including a new furnace and air conditioner in 2021, a new roof the same year, and a spray-foamed basement with a newly installed sump pump for extra peace of mind. The detached 24' x 40' garage provides ample space for equipment, tools, and toys. Adding even more value, the property includes a separate Airbnb unit on its own septic system, with active bookings into August — a ready-to-go income stream. There’s also a chicken coop, three apple trees, two pear trees, and space to grow your farm life dreams. Located just outside of Massey, this property offers privacy, functionality, and the rare chance to step into a lifestyle many only dream about. Simply pack your horses and move in. For more details or to book a private showing, contact us today. (id:60626)
Exp Realty
10 13864 Hyland Road
Surrey, British Columbia
Beautiful well maintained 3BR, 2.5 Baths, townhouse nestled in the serene surroundings. Contemporary interiors boasts laminate flooring, a cozy fireplace, Kitchen offering stainless steel whirlpool appliances, quartz countertops, and tiled backsplash. Overlooking your family room is a generous fully fenced backyard - perfect for you to relax or exercise your green thumb in. Above main floor laundry, Mysa smart heat controllers which can be controlled with WIFI, updated light fixtures with fresh paint and ample space in 2 car tandem garage for storage are just some of the many features. Hyland Elementary, & Sullivan Heights Secondary in school catchment. You will also enjoy easy access to Hazelnut Meadows Park, Newton Library, King's Crossing shopping, Costco and Newton Bus Exchange. (id:60626)
Gilco Real Estate Services
16 Hunt
Massey, Ontario
An equestrian’s dream, 16 Hunt Road in Massey offers the perfect blend of function, comfort, and country charm. This well-maintained hobby farm is move-in ready and designed for those who want to live the farm lifestyle with their horses by their side. The heart of the property is a spacious 4-stall barn with average stall sizes of 11' x 11', a tack room, feed room with water, and a large loft space currently used for social gatherings. Just open the barn doors and your horses step right into turnout. There’s a riding area, a lean-to for weather protection, and beautiful open fields perfect for both training and leisure. The farmhouse is equally impressive, featuring three bedrooms, laundry conveniently located on the second floor near the bedrooms, a practical mudroom, and a stunning wrap-around deck to enjoy peaceful views of your horses, birds, and local wildlife. Major updates have been completed, including a new furnace and air conditioner in 2021, a new roof the same year, and a spray-foamed basement with a newly installed sump pump for extra peace of mind. The detached 24' x 40' garage provides ample space for equipment, tools, and toys. Adding even more value, the property includes a separate Airbnb unit on its own septic system, with active bookings into August — a ready-to-go income stream. There’s also a chicken coop, three apple trees, two pear trees, and space to grow your farm life dreams. Located just outside of Massey, this property offers privacy, functionality, and the rare chance to step into a lifestyle many only dream about. Simply pack your horses and move in. For more details or to book a private showing, contact us today. (id:60626)
Exp Realty
37 Tennant Drive
Rideau Lakes, Ontario
Set in a welcoming community with scenic trails and convenient, family-friendly amenities in Smiths Falls, this newly completed Huntley Model by Mackie Homes offers approximately 1,740 square feet of above-ground living space. This well-designed bungalow showcases quality craftsmanship and a functional layout, featuring three bedrooms and two bathrooms. The interior is filled with natural light and enhanced by an open-concept floor plan that creates an inviting atmosphere. The dining area flows into the great room, which includes a cozy fireplace, an elegant tray ceiling, and a patio door that extends the living space to the rear porch and backyard. The kitchen is thoughtfully designed with generous storage, quartz countertops, a pantry, and a centre island that overlooks the main living areas. A family entrance/laundry space adds convenience, offering interior access to the attached two-car garage. Continuing through the main level, the primary suite includes a walk-in closet and a 3-piece ensuite. (id:60626)
Royal LePage Team Realty
703 - 185 Dunlop Street
Barrie, Ontario
Step into elegance and comfort in this stunning one-bedroom, two full bathroom condo at The Lake House, one of Barrie's most coveted waterfront residences. Designed for those who appreciate upscale living, this meticulously maintained suite offers the perfect blend of style, space, and sophistication. Wake up to breathtaking panoramic views of Kempenfelt Bay from your private balcony - the ideal spot for morning coffee or evening wine. Inside, enjoy a thoughtfully designed open-concept layout, featuring a modern kitchen, spacious living area, and two luxurious full bathrooms - a rare bonus in a one-bedroom unit. Included with this incredible home is underground parking, so you can enjoy lakeside living without the hassle of winter snow or summer heat on your vehicle. And when is it time to relax? Take full advantage of The Lake House's exclusive amenities - including a hot tub, dry sauna, and wet sauna, all designed to provide a resort-style experience just steps from your front door. Located just minutes from Barrie's vibrant downtown, you're within easy walking distance of the city's best restaurants, cafes, and waterfront trails. Whether you're seeking a peaceful retreat, an executive getaway, or an investment in one of Ontario's fastest-growing cities, this condo has it all. The Lake House- Where Luxury Meets the Lake. (id:60626)
RE/MAX Hallmark Chay Realty
2104 - 23 Sheppard Avenue E
Toronto, Ontario
Rarely-offered, Sun-Filled Corner Unit With Parking And Locker With Amazing View At The Most Sought-After North York Location! Luxury Spring Minto Garden Condo Located At Yonge & Sheppard. Large 2+1 Bedrooms And 2 Full Bathrooms With Open Concept Living & Dinning Room. Large Walk-In Closet In Primary Bedroom. Hotel Style Lobby With 24 Hrs Concierge Service, Luxury Amenities Including Bar & Lounge, Swimming Pool, Sauna, Whirlpool, Exercise Room, Games Room, Outdoor Patio, Garden And Visitor Parking. 2-Minute Walk To Subway Station. Close To Entertainment, Restaurants, Groceries & Easy Access To Highway 401. See And Fall In Love! (id:60626)
Real Broker Ontario Ltd.
7 Golden Eagle Way
Barrie, Ontario
Welcome to 7 Golden Eagle Way. Step into comfort and convenience in this well-maintained all-brick raised bungalow, nestled on a quiet, family-friendly street in Barrie's desirable Little Lake Neighbourhood. This home offers 2+1 bedrooms and 3 full baths in a bright, functional, open-concept layout. Step out from the kitchen onto a spacious two-tiered deck overlooking Osprey Ridge Park, perfect for relaxing or entertaining with the convenience of a gas hookup for all your BBQ needs. The fully finished lower level features 8' ceilings, large above-grade windows, and a separate entrance through the garage, ideal for in-law potential or extended family living. (Not a legal suite.) Neutral finishes throughout create a warm, inviting space that suits a variety of lifestyles. Move-in ready, this home comes with peace of mind thanks to recent updates: most window glass was replaced within the last 3 years and carries a 10-year transferable warranty. Furnace and air conditioner were replaced in 2019, and the roof in 2018. Lots of closet space, good storage, and ample parking, all located within walking distance to schools and just minutes from North Barrie Crossing Shopping Centre, Hwy 400, RVH, and Georgian College. Schedule your viewing today and discover the possibilities! (id:60626)
Zolo Realty
217, 36078 Range Road 245 A
Rural Red Deer County, Alberta
Welcome to this stunning 110' lake front home with breathtaking views, a multitude of amenities and 2226 sq ft of upgraded living space! As you enter, you'll be greeted by an open floor plan that seamlessly combines the kitchen and living and dining areas. The kitchen features beautiful granite countertops and newer appliances. The home boasts three bedrooms on the upper level, providing ample space for family and guests. The large master bedroom comes complete with a 3-piece ensuite and patio doors that open up to a deck, allowing you to enjoy the serene lake views. Downstairs, you'll find a spacious family room perfect for entertaining, along with a huge fourth bedroom equipped with two double bunks. The home is fully furnished, including a custom-built table and vanity, ensuring that you have everything you need to settle in comfortably. The garage has been converted into a workshop, ideal for the handyman or hobbyist. Additionally, there is a games room and a boat house by the lake, offering endless opportunities for recreation. A pier and boat lift are also included, allowing you to easily access the water and enjoy boating activities. One of the standout features of this property is the modern equipment room, which produces water of exceptional quality, suitable for bottling. The main living area and master bedroom are equipped with custom electric blinds, adding convenience and privacy to your living space. With so many incredible features and amenities, this lake front home has so much to offer. It's truly a place where you can relax, unwind, and create lasting memories. Don't miss out on the opportunity to discover all that this remarkable property has to offer. (id:60626)
Century 21 Advantage
31 - 1095 Cooke Boulevard
Burlington, Ontario
Best Deal In town, Welcome to your dream house located at a prime location in Burlington. Soho Model 1621 sq ft (as per builder plan)steps to Aldershot Go station, LaSalle Park and Lake. open concept living room and dining room with 9 ft ceiling. upgraded kitchen with a center island and a large eat-in area. spacious 2 bedrooms with 4pc ensuites, 3rd floor laundry room. rooftop Terrace For Personal Entertainment enjoy your view and summer. close to hwy 403, 407, qew. Oversized 2-Car Garage With Large Storage Area. **EXTRAS** Existing Fridge, stove, dishwasher, washer & dryer all existing lights and fixtures. Maintenance Covers Lawn And Snow Removal and heating. (id:60626)
Ipro Realty Ltd.
808 Elderberry Court Nw Nw
Edmonton, Alberta
BRAND NEW IVY II LUXURY HOME built by custom builders Happy Planet Homes sitting on 26 pocket wide PIE SHAPE LOT offers 2 MASTER BEDROOMS, 2 SECONDARY BEDROOMS UPSTAIRS AND MAIN FLOOR BEDROOM & FULL BATH is now available in the beautiful community of WOODHAVEN EDGEMONT with PLATINUM LUXURIOUS FINISHINGS Upon entrance you will find a BEDROOM WITH A HUGE WINDOW enclosed by a Barn Door, FULL BATH ON THE MAIN FLOOR. Spacious Mud Room leads to wide garage. SPICE KITCHEN with SIDE WINDOW. TIMELESS CONTEMPORARY CUSTOM KITCHEN designed with two tone cabinets are soul of the house with huge centre island BOASTING LUXURY. Huge OPEN TO BELOW living room, A CUSTOM FIREPLACE FEATURE WALL and a DINING NOOK finished main floor. Upstairs you'll find a HUGE BONUS ROOM opening the entire living area along 2 MASTER BEDROOMS AND 2 SECONDARY BEDROOMS TOTALLING 5 BEDROOMS AND 4 FULL BATH IN THIS AMAZING HOME.* Photos from similar spec, Actual house is under construction. Interior finishes can be reselected by the homeowner. (id:60626)
RE/MAX Excellence
76 Links Trail
Georgian Bay, Ontario
** WATCH LISTING VIDEO ** Are you ready to live where you play, entertain in style, and enjoy the best of both Muskoka and Georgian Bay? This beautifully remodeled free-hold townhome offers an unmatched blend of comfort, convenience, and class. Here are 8 reasons why this is the premier property in the area:1.Unbeatable Location Directly backing onto the 18th hole of Oak Bay Golf Clubs fairway.2.Outdoor Oasis Stunning interlock patio and custom gazebo completed in 2023.3 - .Fully Renovated A complete top-to-bottom remodel with modern finishes and attention to detail back in 2023 , 4 - .Scenic Primary Suite Wake up to breathtaking views of the golf course from your primary bedroom.5.Sun-Filled Spaces Enjoy warm and bright southwest exposure all day long.6.Resort-Style Amenities Just steps from the clubhouse featuring a resident-only inground pool and an authentic Italian restaurant.7.Low Monthly Fee Access exclusive community amenities with a minimal additional monthly cost.8.Quality of Life A peaceful, upscale lifestyle with golfing, dining, and natural beauty right at your doorstep. Total Livable Square footage 1,811 From Builders plans (id:60626)
Exp Realty
76 Links Trail
Port Severn, Ontario
** WATCH LISTING VIDEO ** Are you ready to live where you play, entertain in style, and enjoy the best of both Muskoka and Georgian Bay? This beautifully remodeled free-hold townhome offers an unmatched blend of comfort, convenience, and class. Here are 8 reasons why this is the premier property in the area: 1.Unbeatable Location – Directly backing onto the 18th hole of Oak Bay Golf Club’s fairway. 2.Outdoor Oasis – Stunning interlock patio and custom gazebo completed in 2023. 3.Fully Renovated – A complete top-to-bottom remodel with modern finishes and attention to detail back in 2023 4.Scenic Primary Suite – Wake up to breathtaking views of the golf course from your primary bedroom. 5.Sun-Filled Spaces – Enjoy warm and bright southwest exposure all day long. 6.Resort-Style Amenities – Just steps from the clubhouse featuring a resident-only inground pool and an authentic Italian restaurant. 7.Low Monthly Fee – Access exclusive community amenities with a minimal additional monthly cost. 8.Quality of Life – A peaceful, upscale lifestyle with golfing, dining, and natural beauty right at your doorstep. Total Livable Sq.Ft 1,811 Based on Builder Plans. (id:60626)
Exp Realty Brokerage
15 North Water Street
Kawartha Lakes, Ontario
DIRECT WATERFRONT! This charming 2,000+ sq. ft. home sits on a 162-ft WIDE direct riverfront lot on Gull River, offering seamless access to Balsam Lake and the iconic Trent-Severn Waterway. Perfect for boating, nature lovers, or those seeking a serene lifestyle. This home has been lovingly maintained and updated over the years. Featuring 4 spacious bedrooms and 2 bathrooms, this home offers multiple living spaces with panoramic water views.The main level includes a formal living room with side entrance, a family-sized kitchen with a dining area overlooking the water, a bright & spacious family room with a walk-out to a large deck and a lovely sunroom with a fireplace insert and walk-out to deck overlooking the water- a perfect place to relax and take in nature. A convenient combined two-piece bath and laundry is also located on this level. Upstairs, the primary bedroom boasts stunning water views, while 3 additional bedrooms provide space for family and guests. A newly renovated 4-piece bath completes the upper floor. Outdoors, enjoy the expansive landscaped yard, with easy access to the waters edge with a convenient dock for your boat and toys. The extra large deck is ideal for entertaining and provides views of the river to mouth of Balsam Lake. This home is located in the town of Coboconk or Coby as we like to say, offering restaurants, a marina, Tim's and essential services. Larger towns like Lindsay and Fenelon Falls are a short drive away. Many updates over the years include Metal roof, Windows, Electrical, Ultra Violet System, Flooring, and Bathrooms. With proximity to both nature and amenities, this home offers a rare blend of convenience and tranquility. Whether you seek a full-time residence or a waterfront retreat, this property is the perfect place to live, relax, and enjoy all that the Kawarthas has to offer. (id:60626)
RE/MAX Realtron Turnkey Realty
23 13499 92 Avenue
Surrey, British Columbia
A MUST SEE! CHATHAM LANE!!! Welcome to this exclusive community nested in a very quiet neighbourhood. This 2 storey townhouse features nice layout with upgrades that include: Brand New Extended Kitchen with New Stainless Steel appliances, New Quartz Counter tops, New Back Splash, New faucet and Sink in the kitchen, laminate flooring, New hotwater tank, Updated washroom toilet seats and sinks. Walking distance to Queen Elizabeth Secondary, Betty Huff Elementary, King George Skytrain Station, All kinds of shopping and Surrey Memorial Hospital. This is a very well maintained complex. Over $1.5 Million dollars sitting in the contingency reserve funds for any majot future works. Excellent location to call home. Hurry before it's gone!!! (id:60626)
Century 21 Coastal Realty Ltd.
515 Harwood Drive
Oshawa, Ontario
Charming 4 Bedroom Detached, 2 Story Home In A Desired And Mature O'Neill Neighbourhood, Great For A Family!! Basement Can Be Use For "In-Law Apartment". Walkout To Private Backyard, Overlooking Greenery, Mature Trees, And To Go Sit And Relax On The Deck. Conveniently Located Within Walking Distance To French Emmersion & Public Schools, Park, Costco And More......Easy Access To T.T.C. Transit And Quick Drive To Hwy 404, All You Need Is Just Minutes Away.This Gives You Comfort, Convenience And Much Potential. Don't Miss Your Chance To Own This Home. (id:60626)
Homelife/future Realty Inc.
685 Moraine Court
Kelowna, British Columbia
Tucked away on a quiet cul-de-sac in Rutland, this well-maintained 4-bedroom, 3-bath home offers incredible space and flexibility for families or investors alike. Set on a large lot with plenty of yard space, it features a spacious driveway and attached garage—ideal for multiple vehicles, RVs, or toys. Inside, the bright and inviting main level includes 2 bedrooms, 2 bathrooms, and a kitchen and dining area that open onto a large, fully enclosed sunroom—perfect for year-round enjoyment. Downstairs offers even more versatility with a generous rec room, 2 additional bedrooms, and a full bath. Located just moments from the scenic Mission Creek Greenway, you'll enjoy easy access to walking and biking trails while still being close to schools, shopping, and transit. A fantastic opportunity in a peaceful, central setting! (id:60626)
RE/MAX Kelowna
1757 Leighton Place
Kamloops, British Columbia
Well maintained and move in ready, this clean family home is located at the end of a quiet cul-de-sac in the desirable Batchelor Heights neighborhood. Enjoy ample parking with a single garage and space for an RV. The main floor features a bright and open layout with a spacious living room perfect for entertaining. The kitchen and dining area overlook the private, flat backyard, which is set below the rear street for added privacy. There are three generous bedrooms on the main level, including the primary bedroom plus a full bathroom. Downstairs offers a bright 2-bedroom nearly complete basement suite with separate entry. Basement laundry room plus an upstairs closet has separate hookups available. The suite currently does not include a stove, but can be easily added to complete the space and create a functional income or in-law suite. Central Vac and UG Sprinklers. (id:60626)
RE/MAX Real Estate (Kamloops)
603 - 195 St Patrick Street
Toronto, Ontario
Opportunity Awaits with this 1400 Square Foot Unit Right at University and Dundas. Walk to Transit, Hospitals, Dining, Entertainment and Shopping. The Unit is a 2 Bedroom, 2 Bathroom Model with Solarium has One Underground Parking Space, One Underground Locker, Large Bedrooms and Eat in Kitchen. The "All Inclusive" Lifestyle includes Bell Internet, Cable TV and All Utilities. The Building is Well Maintained with a Recently Remodeled Grand Foyer, 24/7 Concierge/Security and Lots of Amenities: Bike Parking, Saltwater Indoor Pool, Sauna, Gym, Billiards Room, Table Tennis, Squash/Basketball Room. Rooftop Barbeque and Lounge, Party?meeting Room, Koi Pond and Aquarium, Private Dog Park, Guest Parking. (id:60626)
Royal LePage Rcr Realty
12 Silverdale Drive
St. Catharines, Ontario
Here is a rare find! So many reasons you will love this house including; 1) It is a raised bungalow in the north end of St. Catharines 2) It has an basement in-law suite with a separate entrance, egress window and newer kitchen (2018) 3) It backs on to a park (No Rear Neighbours). This fantastic family friendly home features 3+1 bedrooms, updated main floor kitchen (2022), new windows (3 years), Roof & eavestroughs (2023), owned tankless hot water heater and so much more. Located on a great street within close proximity to schools, parks, shopping, restaurants and highway QEW access. Multigenerational or single family, this home offers a multitude of options for your family. Please view the 3D Matterport to see all this wonderful home has to offer! (id:60626)
One Percent Realty Ltd.
13 - 7035 Rexwood Road
Mississauga, Ontario
BEING SOLD "AS IS WHERE IS" (id:60626)
Exp Realty
7405 Catalpa Road
Mississauga, Ontario
This centrally located 4-level backsplit offers space for everyone. The living/dining rooms are an open concept area with a large window. A family size kitchen with a pantry and 4 spacious bedrooms. This home also features a seperate entrance. A family room large enough for family and friends, with a fireplace and a sliding door to a large patio and backyard. The home features a separate large recreational room with a built in bar for more entertaining. A separate laundry room with sink and an extra crawl space for storage. Don't forget a cold room/cantina. (id:60626)
Vanguard Realty Brokerage Corp.
106 Aspen Parkway
Aylmer, Ontario
Pond Lot!!. The Parkway Model. 1588 sq. ft. bungalow with 2 car garage. Open concept kitchen, dining, andgreat room. 2 Bedrooms, 2 washrooms, and main floor laundry. This home also offers a separate entrance(look-out lot with large windows that offer lots of light in the lower area). Additional rough-in for a basementkitchen and laundry. This is an amazing opportunity to build your dream home in a gorgeous, private setting,with a spectacular lot that faces a small serene pond. (id:60626)
Century 21 First Canadian Corp
174 Renaissance Drive
St. Thomas, Ontario
Woodfield Design + Build is proud to present The Huron model in Harvest Run. Your eyes are immediately drawn to the gorgeous roof line. The unique 2 storey pop out front window draws in the perfect amount of natural light while showcasing a beautifully crafted wood staircase. 3 large bedrooms, a hotel inspired master ensuite bath with a generous walk-in closet. 3 bathrooms in total. 2 car garage. Spacious living room that seamlessly flows into the dinette & kitchen area. Inquire for more information. Many more custom plans available. (id:60626)
Blue Forest Realty Inc.
6827 Pascoe Rd
Sooke, British Columbia
Farm Home w/ Character PLUS on 2+ Acres of Lush RU4 Zoned Land tucked down a Quiet Country Lane! Rare opportunity to obtain a large plot of relatively flat land in Sooke allowing agriculture - perfect for horses or mini-farm - at an affordable price point! Located just minutes from the Sooke core, the country home offers 1,600sf of rustic living featuring 2BR/2BA + sunroom + den, & space to grow! Open entry w/over-height ceilings, wrap-around den & cozy woodstove. Up, the bright kitchen leads to primary BR & sunroom w/slider to sunny deck. A stunning setting w/pastoral views & Sooke Hills backdrop! Formal living rm as well as practical family rm. The flexible FP offers number of options for family & friends. Detached 48'x20' barn/shop (needing a little love) is a great farm start. Old established veggie gardens await your attention offering fruit trees & mature plants. The gently sloping acreage is partially fenced & X-fenced w/various outbuildings awaiting your ideas! Make this home! (id:60626)
Royal LePage Coast Capital - Sooke
932-3 Redstone Drive
Rossland, British Columbia
Brand-New Modern Townhouse at Redstone Golf Course – Completing by Summer 2025! Discover the perfect blend of luxury, lifestyle, and outdoor adventure in this stunning brand-new 3-bedroom, 3-bathroom townhouse at Redstone Golf Course. Perched above Redstone Drive, this modern home offers panoramic views of the clubhouse and golf course below, with direct access to both fairways and trails — making it a true haven for golf and mountain bike enthusiasts alike. This unit has a double garage and entry to the main floor from a stairway up the side. Step into a bright and airy living space featuring high ceilings and an open-concept layout, ideal for entertaining or unwinding after a day on the links or trails. The sleek, modern kitchen flows effortlessly into the dining and living areas, all bathed in natural light. Start your mornings on the spacious deck overlooking the greens, or retreat to the private, shaded back patio—a perfect spot for BBQs or quiet evenings under the stars. Designed for an active lifestyle, the home includes a double car garage and a mudroom built to store skis, bikes, and golf clubs. Quality finishes, smart design, and attention to detail make this a truly turn-key opportunity. With new home warranty included and construction now complete! now is the time to secure your place in this vibrant, growing community. GST is applicable. (id:60626)
RE/MAX All Pro Realty

