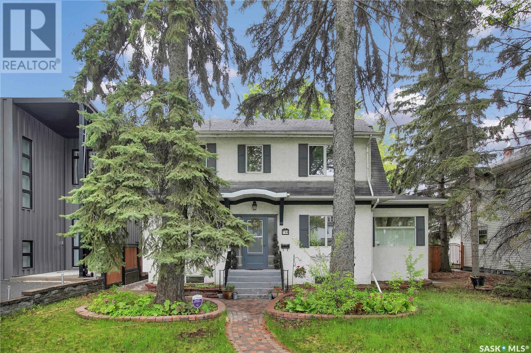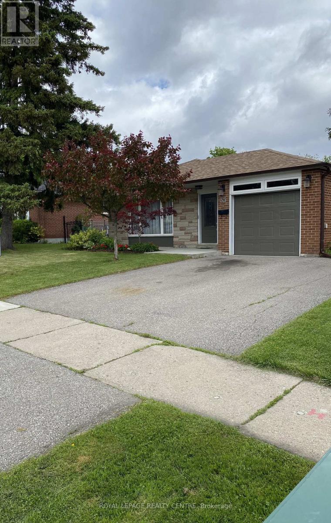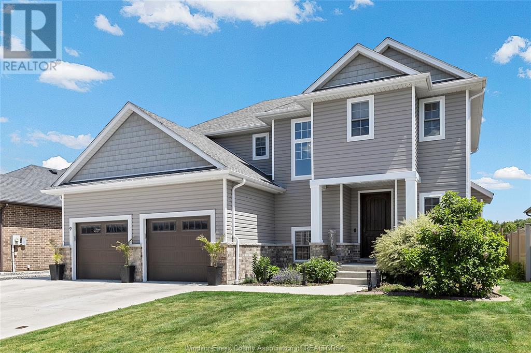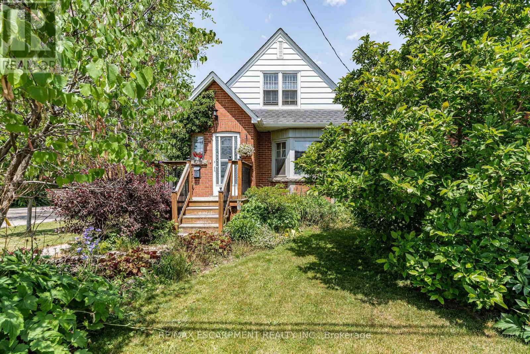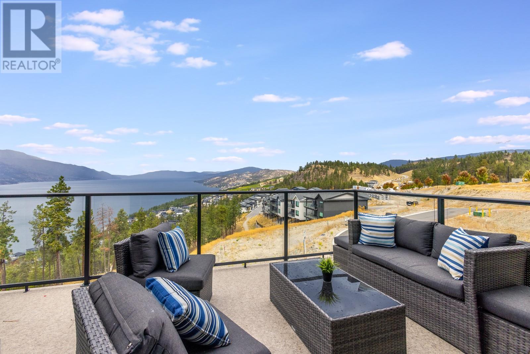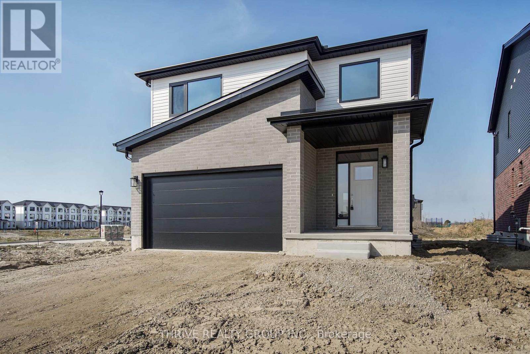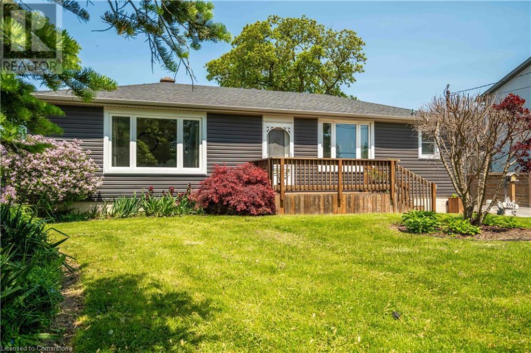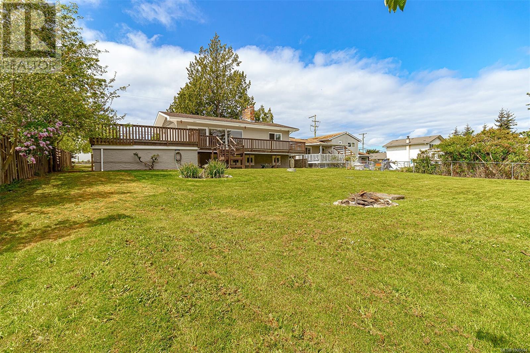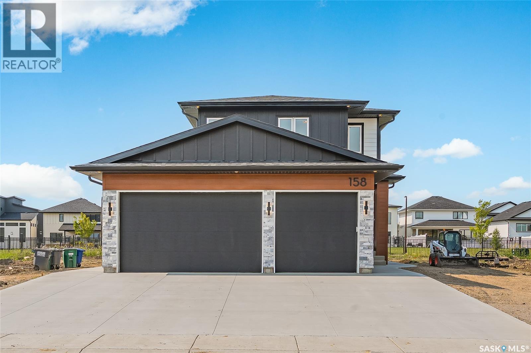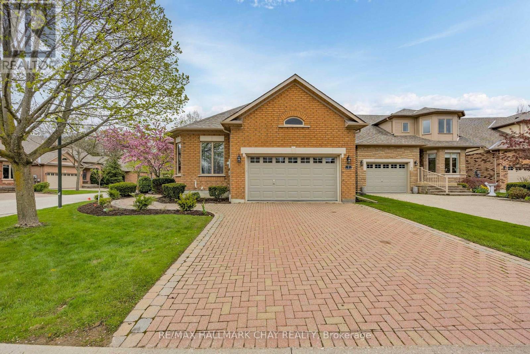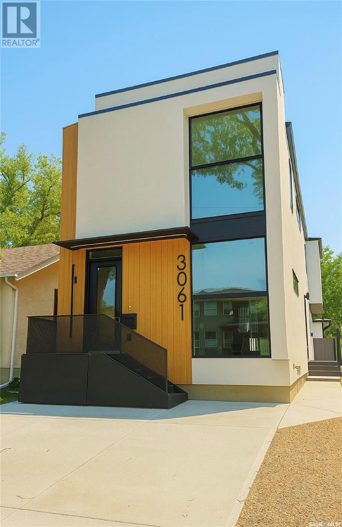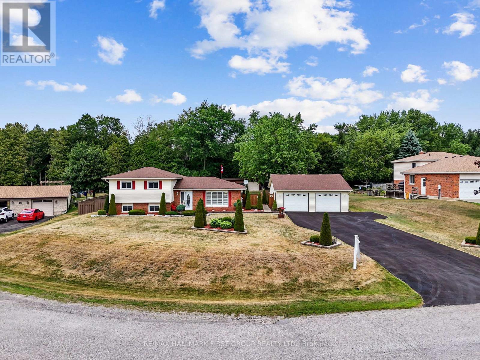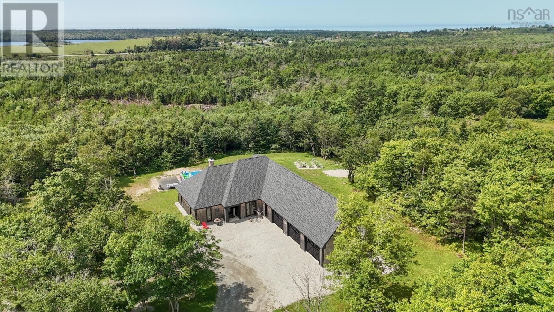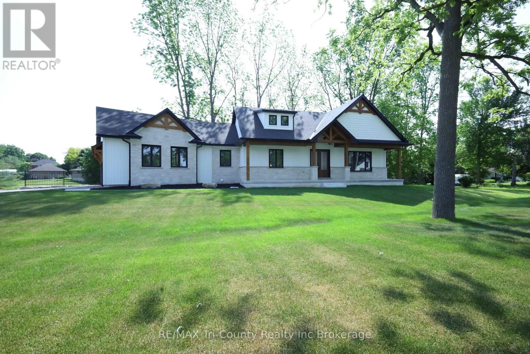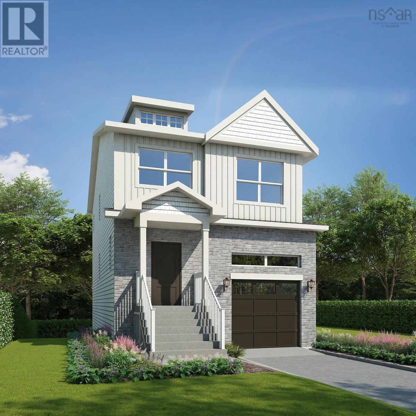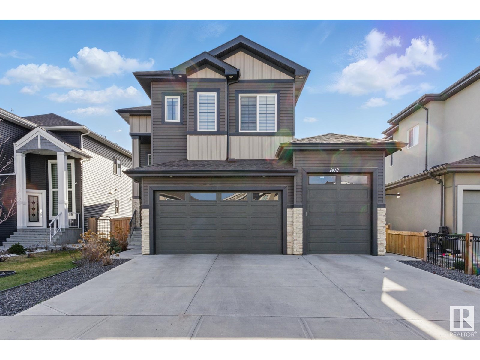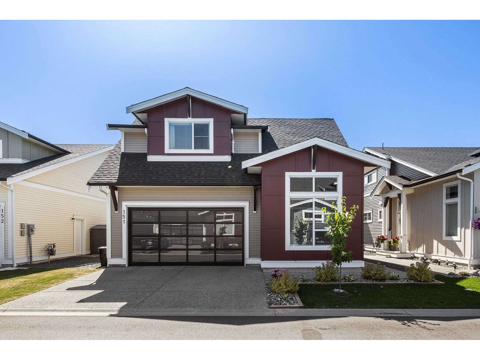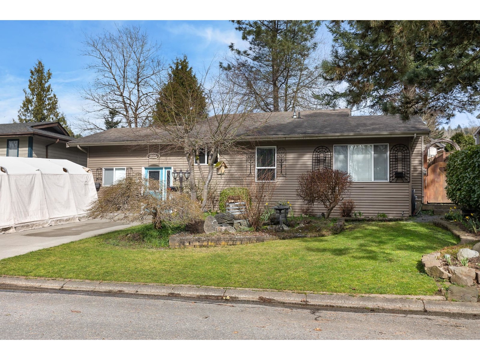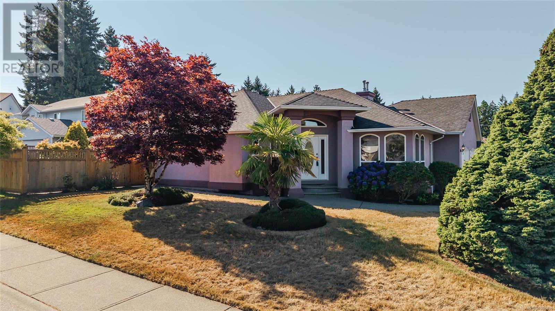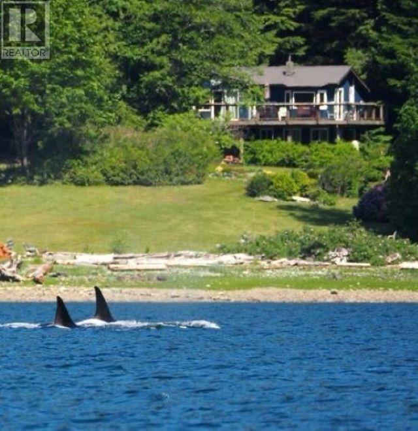710 University Drive
Saskatoon, Saskatchewan
Situated in one of Saskatoon’s most sought-after neighbourhoods, this Dutch Colonial gem on historic University Drive blends timeless charm with thoughtful modern upgrades, just steps from the river. Built in 1926, the two-storey home features 4 bedrooms and 3 bathrooms, original hardwood floors, a cozy living room with fireplace, a stunning sunroom with shuttered windows, and formal dining with character-filled built-ins. The kitchen combines vintage appeal with modern function, featuring a Miele gas cooktop and oven, smart fridge-freezer, farmhouse sink, and garden views. Upstairs offers two secondary bedrooms, a 4-piece bath, and a spacious primary suite with a newly added shower room. The lower level includes a stylish rec room, guest bedroom, updated bathroom, and laundry with a high-end smart washer and dryer. Additional upgrades include a high-efficiency furnace & newer on-demand water heater. Delight in the expansive, tree-lined backyard—complete with a detached garage, additional parking, garden furniture, and bbq w/ gas hookup—offering a seamless blend of comfort and outdoor charm. This exceptional Nutana residence boasts unparalleled walkability to Broadway Avenue’s vibrant boutiques and cafes, as well as the scenic river trails. (id:60626)
Boyes Group Realty Inc.
35 Aintree Crescent
Brampton, Ontario
Amazing 3 Level Backsplit With Lovely Curb Appeal Located in a Mature Neighbourhood Close to All Amenities. Attached Single Garage with Private Driveway. Beautiful Private Yard with Patio and Fruit Trees. Upgraded Family Sized Kitchen. Generously Sized Bedrooms all Have Closets. Upgraded Modern Bathrooms. Living & Dining Rooms Combined & Open Concept Perfect for Entertaining. Basement Features Upgraded Kitchen, Rec Room Area, Upgraded Bathroom and Large Bedroom. Utility/Laundry Room Has a Sink and Folding Counter, Large Upgraded Washer & Dryer. Large Sub Basement with Utility Sink. Lots of Storage Space. Property is Beautifully Landscaped. Must Be Seen! (id:60626)
Royal LePage Realty Centre
9 Joaney Lane
Cottam, Ontario
WELCOME TO 9 JOANEY LANE - AN IMMACULATELY MAINTAINED TWO STORY HOME IN CHARMING COTTAM, OFFERING PRIVACY WITH NO REAR NEIGHBOURS! STEP ASIDE TO DISCOVER SOARING CEILINGS, A COZY GAS FIREPLACE, AND A MODERN OPEN CONCEPT LAYOUT PERFECT FOR EVERYDAY LIVING AND ENTERTAINING. THE GOURMET KITCHEN IS A CHEF'S DREAM, FEATURING QUARTZ COUNTERTOPS AND A SPACIOUS WALK-IN PANTRY. RETREAT TO THE LUXURIOUS PRIMARY SUITE WITH ITS OWN WALK-IN CLOSET AND SPA-LIKE ENSUITE. EVERY BEDROOM IN THIS HOME INCLUDES A WALK-IN CLOSET, PROVIDING EXCEPTIONAL COMFORT AND STORAGE FOR THE WHOLE FAMILY. AND FOR THE SHOE LOVER - A CUSTOM WALK-IN SHOE CLOSET ADDS A TOUCH OF BOUTIQUE LUXURY. WITH A DOUBLE CAR GARAGE, A BEAUTIFULLY LANDSCAPED YARD, AND AN INVITING POOL, THIS HOME TRULY HAS IT ALL. SCHEDULE YOUR PRIVATE SHOWING TODAY! (id:60626)
Century 21 Local Home Team Realty Inc.
48 Franklin Avenue
Hamilton, Ontario
Dreaming of your own corner of Westdale North? Yearning for a lifestyle that accommodates accessibility to what you need, steps to mature nature and nationally renowned parks? Put your kayak on your back and enjoy Princess Point from Franklin Ave - perfectly positioned in this one of a kind community. Loved by the same family for almost 20 years, this property features valuable systems upgrades and a generous one and a half story footprint featuring a one of a kind four season sunroom and detached garage, setting this home apart from the others. This 1940s home is sustainably built and features a quaint entry with hall closet before stepping into the generous formal living, finished in hardwood, spanning the width of the home with 2 bay windows. The chefs kitchen is perfect for creating with your garden finds, featuring stainless appliances and professionally installed cabinetry, tin backsplash and a HUGE pantry. Families will enjoy the main floor bedroom/office and upgraded 4 piece bath, and two additional upstairs bedrooms with loads of closets, hardwood floors and generous footprints. The partially finished basement is accessible by a convenient side door, and features an additional three-piece bath, lots of storage, a cold, seller, and upgraded laundry! Our sellers say the thing they'll miss the most is the sunroom, providing four seasons of living space they celebrated Christmas in here! with a gas stove and vaulted ceilings, with access to the back deck and of stunning view of the garden and surrounding forest, its the room worth coming home too. And when you're coming home, find convenience in the paved driveway and detached garage, fully electrified with a separate panel. Upgrades to date include roof and gutter guards (2020), furnace (2021), deck (2020), copper incoming water, 3x outdoor gas hookups, backflow valve. Sold with loads of inclusions! (id:60626)
RE/MAX Escarpment Realty Inc.
48 Franklin Avenue
Hamilton, Ontario
Dreaming of your own corner of Westdale North? Yearning for a lifestyle that accommodates accessibility to what you need, steps to mature nature and nationally renowned parks? Put your kayak on your back and enjoy Princess Point from Franklin Ave - perfectly positioned in this one of a kind community. Loved by the same family for almost 20 years, this property features valuable systems upgrades and a generous one and a half story footprint featuring a one of a kind four season sunroom and detached garage, setting this home apart from the others. This 1940’s home is dependably built and features a quaint entry with hall closet before stepping into the generous formal livingroom, finished in hardwood, spanning the width of the home with 2 bay windows. The chef’s kitchen is perfect for creating with your garden finds, featuring stainless appliances and professionally installed cabinetry, tin backsplash and a HUGE pantry. Families will enjoy the main floor bedroom/office and upgraded 4 piece bath, and two additional upstairs bedrooms with loads of closets, hardwood floors and generous footprints. The partially finished basement is accessible by a convenient side door, and features an additional three-piece bath, lots of storage, a cold cellar, and upgraded laundry! Our sellers say the thing they’ll miss the most is the sunroom, providing four seasons of living space. They celebrated Christmas in here! With a gas stove and vaulted ceilings, with access to the back deck and a stunning view of the garden and surrounding forest, it’s the room worth coming home to. And when you’re coming home, find convenience in the paved driveway and detached garage, fully electrified with a separate panel. Upgrades to date include roof and gutter guards (2020), furnace (2021), deck (2020), copper incoming water, 3x outdoor gas hookups, backflow valve. Sold with loads of inclusions! (id:60626)
RE/MAX Escarpment Realty Inc.
11507 Lagonda Way
Chatham-Kent, Ontario
Luxury Waterfront Living in Rondeau Bay Estates.Welcome to your private lakeside escape where exceptional craftsmanship meets the serenity of Rondeau Bay. This custom-built brick and stone bungalow offers the perfect blend of refined elegance and relaxed waterfront lifestyle.Designed with the enthusiast in mind, the heated triple-car garage features soaring 15-foot ceilings in the third bay, a car lift, and a convenient 2-piece bath ideal for storing boats, classic cars, or recreational gear.Inside, the heart of the home is a chef-inspired kitchen, showcasing a massive granite island, walk-in pantry, premium stainless steel appliances, and sleek finishes throughout. The layout flows seamlessly into a warm dining area and a cozy living space centered around a gas fireplace perfect for entertaining or unwinding at the end of the day.This spacious home offers three well-appointed bedrooms, each with generous walk-in closets. The primary suite is a retreat of its own, complete with a spa-like 4-piece ensuite, while the luxurious 5-piece main bathroom ensures comfort and style for family and guests alike.Step outside to your covered porch and take in the stunning views of the canal. Your private dock awaits just hop onto your pontoon, fishing boat, or kayak and cruise directly into the beauty of Rondeau Bay. Whether you love boating, fishing, or swimming, this is the perfect place to enjoy it all.Located minutes from the natural wonder of Rondeau Provincial Park, where scenic trails, sandy Lake Erie beaches, and a charming lakeside restaurant await. This is truly a lifestyle like no other! $400/year Rondeau Bay Property Owners Association Fee (includes maintenance of common areas, mini-Golf Course, dock lot & canals). (id:60626)
Century 21 First Canadian Corp
31 Halls Drive
Centre Wellington, Ontario
Welcome to Granwood Gate by Wrighthaven Homes - Elora's newest luxury living development! Situated on a quiet south-end street, backing onto green space, these high-end executive style homes are the epitome of elegant living. Boasting beautiful finishes, high ceilings and superior design, there is bound to be a model to fit every lifestyle. These homes are connected only at the garages and the upstairs bathrooms, and feature state-of-the-art sound attenuation, modern ground-source heat pump heating and cooling, and 3-zone climate control. Buyers will have a range of options relating to design and finishes, but, no matter what they choose, the quality of the build and the level of fit-and-finish will ensure a superlative living experience. What is truly unique is that these homes are entirely freehold; there are no condo fees or corporations to worry about; there has never been anything like this available in Centre Wellington before. (id:60626)
Keller Williams Home Group Realty
29 Halls Drive
Centre Wellington, Ontario
Welcome to Granwood Gate by Wrighthaven Homes - Elora's newest luxury living development! Situated on a quiet south-end street, backing onto green space, these high-end executive style homes are the epitome of elegant living. Boasting beautiful finishes, high ceilings and superior design, there is bound to be a model to fit every lifestyle. These homes are connected only at the garages and the upstairs bathrooms, and feature state-of-the-art sound attenuation, modern ground-source heat pump heating and cooling, and 3-zone climate control. Buyers will have a range of options relating to design and finishes, but, no matter what they choose, the quality of the build and the level of fit-and-finish will ensure a superlative living experience. What is truly unique is that these homes are entirely freehold; there are no condo fees or corporations to worry about; there has never been anything like this available in Centre Wellington before. (id:60626)
Keller Williams Home Group Realty
27 Halls Drive
Centre Wellington, Ontario
Welcome to Granwood Gate by Wrighthaven Homes - Elora's newest luxury living development! Situated on a quiet south-end street, backing onto green space, these high-end executive style homes are the epitome of elegant living. Boasting beautiful finishes, high ceilings and superior design, there is bound to be a model to fit every lifestyle. These homes are connected only at the garages and the upstairs bathrooms, and feature state-of-the-art sound attenuation, modern ground-source heat pump heating and cooling, and 3-zone climate control. Buyers will have a range of options relating to design and finishes, but, no matter what they choose, the quality of the build and the level of fit-and-finish will ensure a superlative living experience. What is truly unique is that these homes are entirely freehold; there are no condo fees or corporations to worry about; there has never been anything like this available in Centre Wellington before. Book your private showing at the model home with us today - prepare to be stunned!! (id:60626)
Keller Williams Home Group Realty
25 Halls Drive
Centre Wellington, Ontario
Welcome to Granwood Gate by Wrighthaven Homes - Elora's newest luxury living development! Situated on a quiet south-end street, backing onto green space, these high-end executive style homes are the epitome of elegant living. Boasting beautiful finishes, high ceilings and superior design, there is bound to be a model to fit every lifestyle. These homes are connected only at the garages and the upstairs bathrooms, and feature state-of-the-art sound attenuation, modern ground-source heat pump heating and cooling, and 3-zone climate control. Buyers will have a range of options relating to design and finishes, but, no matter what they choose, the quality of the build and the level of fit-and-finish will ensure a superlative living experience. What is truly unique is that these homes are entirely freehold; there are no condo fees or corporations to worry about; there has never been anything like this available in Centre Wellington before. (id:60626)
Keller Williams Home Group Realty
3220 Hilltown Drive Unit# 20
Kelowna, British Columbia
Welcome to 20-3220 Hilltown Dr, a stunning 2-bed, 3-bath retreat with a million-dollar view, perfect for a vacation home, professional couple, or empty nesters. With 1,585 sq. ft., this home boasts a wide open floor plan, high ceilings, and a floor-to-ceiling gas fireplace in the spacious entertaining area that opens to a large deck overlooking Okanagan Lake. The chef’s kitchen features quartz countertops, a waterfall island, and stainless steel appliances. Downstairs, the primary suite offers its own deck, a luxurious 5-piece en-suite with quartz counters, heated floors, and the second bedroom includes a large walk-in closet. Enjoy blonde vinyl plank flooring throughout, a built-in vacuum system, and low strata fees. Situated in McKinley Beach, with world-class amenities like beachfront access, a gym, tennis/pickleball courts, trails, and community gardens, this home is a rare find! (id:60626)
Vantage West Realty Inc.
3096 Buroak Drive
London North, Ontario
Modern Luxury Meets Family Comfort in Northwest London! Get ready to be WOWED! This stunning 4-bedroom, 3.5-bathroom SOHO Model by Foxwood Homes is fully finished, move-in ready, and waiting for you! With over 2,151 sq. ft. of sleek, above-grade living space, this home offers the perfect blend of style, space, and location. Step inside and fall in love with the bright, open-concept main floor ideal for both entertaining and everyday living. The spacious great room flows seamlessly into the designer kitchen, featuring a large island, quartz countertops, and elegant finishes that will impress at every turn. The kitchen area opens directly to the backyard, making indoor-outdoor living effortless. Upstairs, discover FOUR generously sized bedrooms and not one, but THREE luxurious bathrooms including a spa-inspired primary ensuite with a freestanding tub and separate glass shower. Bonus: The Jack & Jill bathroom connects two additional bedrooms, and a third full bath means no morning traffic jams! You'll also love the convenient second-floor laundry no more hauling baskets up and down stairs. Outside, enjoy a family friendly lot in the sought-after Gates of Hyde Park community. Located just steps from two brand-new schools, parks, shopping, and more this is where modern convenience meets suburban charm. Whether you're looking for a stylish family home or a savvy investment, this one checks every box. A brand new home with a quick closing available don't miss out! Join us for our Open Houses each Saturday & Sunday at our Model Home at 2342 Jordan Blvd (Lot 85) between 2pm - 4pm. See you there! (id:60626)
Thrive Realty Group Inc.
11327 Highway 17 W
West Nipissing, Ontario
46-acre off-grid retreat with lake views - near Sturgeon Falls. Escape to nature on this stunning 46-acre property backing onto Crown Land, just 6 minutes from Sturgeon Falls. Enjoy sweeping views of fields, forest, and Lake Nipissing from your hilltop 4-bedroom bungalow, featuring an open-concept kitchen, dining, and living area, plus a spacious primary suite with a 5-piece ensuite. Live completely off grid with a large solar system, propane heating, and wood stove, the full-length deck is perfect for relaxing outdoors, while the detached garage (with wood stove), Quonset garage, garden shed, and pond support a truly self-sufficient lifestyle. Wild blueberries grow right outside your door - this is country living at its finest. (id:60626)
Century 21 Blue Sky Region Realty Inc.
8554 Haldibrook Road
Glanbrook, Ontario
Welcome to 8554 Haldibrook Road – Where Country Charm Meets Modern Comfort! This beautifully maintained bungalow offers the peacefulness of rural living with the convenience of being just minutes from Hamilton, Caledonia, and major commuter routes. Nestled in a desirable, scenic community, this home is ideal for anyone looking to enjoy a quiet lifestyle without compromising on accessibility or modern amenities. Step inside to discover a thoughtfully updated main floor, featuring gleaming hardwood floors and a gorgeous modern kitchen with quartz countertops —perfect for both everyday living and entertaining. The renovated 4-piece bathroom adds a luxurious feel, while the finished basement includes an updated 3-piece bath and a cozy theatre room complete with in-ceiling speakers, making movie nights unforgettable. Three spacious bedrooms on the main level provide plenty of room for family or guests. This home has seen many recent upgrades that enhance both comfort and peace of mind. The siding, soffit, eavestroughs, and several windows were replaced in 2021, while the roof was done in 2015. The furnace and air conditioning system were updated in 2017, the jet pump was replaced in 2023, and the driveway was resurfaced in 2020. For added reassurance, the cistern was professionally cleaned and inspected in 2024. Outdoors, the property truly shines. The serene backyard features a tranquil pond, mature apple and cherry trees, and a fire pit—perfect for relaxing evenings under the stars. A large 40-foot-deep detached garage/workshop provides ample space for vehicles, storage, or your next hobby project. Whether you’re seeking a family home or a peaceful country retreat, this property is move-in ready and waiting for you. Don’t miss your chance to own this exceptional slice of countryside paradise! (id:60626)
RE/MAX Escarpment Realty Inc.
2115 Church Rd
Sooke, British Columbia
New Price! Spacious Family Home with Suite and Future Development Potential in the Heart of Sooke. Welcome to this expansive 5+ bedroom, 3-bathroom level-entry rancher offering over 2,700 sq ft of versatile living space on a generous 0.32-acre lot. Perfectly situated just steps from Sooke’s vibrant town core, schools, transit, and all essential amenities, this home blends convenience with comfort. The main level boasts a bright, open layout with seamless access to a massive wrap-around deck—ideal for entertaining or relaxing while overlooking the fully fenced, flat backyard. Downstairs, a huge lower-level living area offers incredible flexibility, with suite potential for extended family or rental income. Whether you're a growing family, investor, or someone looking for future development opportunities, this property delivers space, location, and potential. Don't miss your chance to secure a home in one of Sooke’s most desirable central neighborhoods. (id:60626)
Maxxam Realty Ltd.
158 Haverstock Crescent
Saskatoon, Saskatchewan
WOW! Stunning custom 2 storey with fully developed 2 bedroom suite in Aspen Ridge! Welcome to 158 Haverstock Cres. This one of a kind home is loaded with high end quality upgrades! Main floor boasts a 8ft front entrance door welcomes you, mudroom, 2pc bath, butler's pantry or could be spice kitchen, open concept kitchen/living and dining area. Decorative maple beam runs through the kitchen. Living room has a tiled wall with gas fire place and floating cabinets. Patio door leads to private covered back deck with overhead gas patio heater for those cool summer evenings. West facing backyard looks onto the walking path and green space. 2nd floor features a bonus room, office nook, 3 bedrooms, 2 baths and laundry room. The primary suite has a huge walk in closet, beautiful 5pc custom ensuite bath with separate steam shower and soaker tub loads of tile accent. Basement has a 2 bedroom built in money maker! Suite ready for immediate occupancy and has never been lived in! Extra's include triple attached garage with in floor boiler heat, high end appliances, C/A, extra gas lines ran for future deck fireplace, electrically roughed in for a future hot tub, boiler heater, bidet toilet's, 4 car concrete driveway, huge storage shed and too much more to list! New Home warranty still available! Do not miss out on this entertainer's master piece! Call your favorite realtor today for a private viewing! (id:60626)
Century 21 Fusion
152 York Street
St. Catharines, Ontario
Welcome to 152 York Street, a beautifully Custom rebuilt legal duplex in the heart of St.Catharines — a true turn-key investment with excellent rental income and minimal exterior maintenance. This exceptionally well-maintained up/down duplex features separate hydro meters, two full units, and extensive custom renovations completed with proper city permits and full inspections throughout. The home was completely reconstructed from the ground up (keeping only the roof and exterior walls). Everything inside is new or upgraded, including plumbing, electrical, HVAC systems, stucco exterior, foundation repairs, and high-quality windows and doors throughout. The home is bright and spacious, featuring abundant natural light, including a sliding door with electric German roller blinds and a massive front window. The main unit includes 2 full bedrooms, 2 full bathrooms (one with a jacuzzi tub), and a fully finished basement with an additional bedroom, and ample storage. You'll love the custom-designed kitchen with high-end finishes, including black granite counters and efficient LED spot lighting throughout. Flooring includes large modern tiles and warm wood finishes, all enhanced by wide baseboards and attention to detail. The upper unit offers 3 spacious rooms, a large kitchen/breakfast area, and a full bathroom. Currently, all rooms are rented at $650/month each (all-inclusive) to long-term tenants who appreciate the quiet, central location. Additional features include: Two-car parking, New roof (2023), New furnace & A/C (2024), New eavestroughs (2023), Code-compliant fire separation & soundproofing between units. This beautiful home Located in a quiet, family-friendly neighbourhood, just minutes from the highway, downtown, parks, shopping, and transit. Whether you're an investor or looking to live in one unit and rent out the other, this custom duplex is a rare find you won’t want to miss.Come see it in person—you won’t regret it! (id:60626)
RE/MAX Escarpment Realty Inc.
1 Fortuna Circle
New Tecumseth, Ontario
STUNNING BUNGALOFT IN THE GOLFING COMMUNITY OF BRIAR HILL! Extensive renovations dressed to impress from top to bottom! Entertain in style with the grand dining room across from a lovely living room. Beautifully upgraded kitchen with breakfast bar and eat in area opening to a cozy family room with gas fireplace and a walkout to the deck. Electric awning for shade on a hot summer day! Escape to your spacious Primary suite w/walk in in closet and five piece ensuite (separate shower). Family or friends can enjoy the loft bedroom or use it for a private office. The basement renos continue with a super large rec room with Napoleon electric fireplace and luxurious broadloom. Loads of pot lights and a built in shelving unit. A third bedroom is roomy with a double closet. The third bathroom has built in mirror lighting. There is a second kitchen style room with loads of cabinet for extra storage, a cold cellar and a few extra closets! NEWER LIST: FURNACE, AIR CONDITIONER, FRIDGE & STOVE, DISHWASHER, MCROWAVE/FAN, QUARTZ COUNTER/BACKSPLASH, LIGHT FIXTURES ALL SWITCHES/PLUGS, CUSTOM WINDOW TREATMENTS, FIREPLACE IN BASEMENT, DOORS AND TRIM!! Move in and enjoy this home with a Community Centre for activities, access to the Nottawasaga Inn for discounted gym and restaurants, golf, close to Walmart, Timmies, Liquor store, Alliston shops, churches , Hwy 27 and 400 (id:60626)
RE/MAX Hallmark Chay Realty
2 Chesterfield Road
Brampton, Ontario
This Is An Excellent Opportunity To Own A Well-Maintained Corner Lot In A Desirable Area Of Peel Village. The 4-Bedroom, 4-Level Side-Split Home Boasts Numerous Upgrades & Features! Outside, You'll Find A Large Corner Lot W/ Ample Parking For 4 Cars, No Sidewalk, Beautifully Landscaped Front & Back Yards, A Flagstone Walkway, A New Front Door, New Windows, A Newer AC Unit, A Separate Rear Entrance, A New Private Deck W/ A Gazebo & Lounge Area, And A Rear Shed. There's Also Potential To Add A Double Or Single Garage And Build On Top Of The Existing Main Floor. Inside, The Spacious & Functional Layout Includes A Family Room & Dining Room Wi/ Views Of The Backyard, Four Generously-Sized Bedrooms, Hardwood & Ceramic Flooring Throughout, Updated Bathrooms, Stainless Steel Appliances, A Finished Basement W/ A Stone Fireplace, And California Shutters And Blinds. Whether You're Seeking A Family Home Or An Investment Property W/ High Rental Potential, This Property Offers Great Possibilities. (id:60626)
RE/MAX Real Estate Centre Inc.
1604 Chickadee Trail
London South, Ontario
Welcome to this beautifully upgraded home on 1604 Chickadee Trail! This stunning 2-storey home is located in the highly sought-after Old Victoria on the Thames neighborhood, just minutes away from natural ravine &Thames river, and walking trails (Thames valley Trail). 2,331 square feet of living space, this home features 4 bedrooms, offering plenty of space for growing family. The upper floor has hardwood throughout vaulted ceiling, ensuite, and walk in closet in the primary bedroom. The main floor features hardwood floors, and tile in all wet areas throughout, adding a touch of elegance to the open-concept living and dining areas. The gourmet kitchen is equipped with granite countertops and high-quality finishes, making it the perfect place to prepare delicious meals for family and friends. Additional features include a 20X20 double car garage, main floor laundry, and full 3 piece bathroom with shower, with a cheater door off the den or main floor bathroom. Perfect for a main floor room with ensuite for the Grandparents. Wonderful new neighbourhood & community. Located just 14 minutes from Fanshawe College, 10 minutes from Victoria Hospital, and 20 minutes from Western University, this home offers easy access to some of the most popular destinations in the area. Don't miss out on this incredible opportunity! More lots and plans available. Contact LA for more details. *Please note: This driveway hold 2 cars + 2 in Garage and ask LA to explain how that will eventually be a longer drive. All offers to be on builders' agreement of purchase and sale. (id:60626)
Team Glasser Real Estate Brokerage Inc.
Anchor Realty
230 Hidden Meadow Avenue
Ottawa, Ontario
Welcome to your dream home where comfort, style, and convenience come together. Tucked away in a safe, family-friendly neighbourhood, this beautifully maintained property offers quick access to the Highway 417 and is just minutes from local shops and amenities, making daily living effortless. Step inside to discover a bright and spacious main level featuring soaring ceilings and large windows that fill the space with natural light. The elegant formal dining room is perfect for family dinners and entertaining sits just off the main living area. The heart of the home is the open-concept kitchen, seamlessly connected to a second cozy living space, ideal for casual gatherings or quiet evenings in. From here, walk out to a generous backyard your own outdoor oasis for dining, play, or relaxation. Upstairs, you'll find three large bedrooms and two full bathrooms. The serene primary suite includes a private ensuite, while the additional bedrooms share a well-appointed bath, offering comfort and privacy for all. Need more space? The finished basement adds valuable flexibility, featuring a versatile rec room, games area, perfect for a home office, playroom, or media space, and a convenient 2 piece bathroom. This is more than just a home, it's a lifestyle upgrade. Don't miss your chance to make it yours. (id:60626)
Royal LePage Team Realty
490 Silverwood Avenue
Welland, Ontario
Welcome to 490 Silverwood Ave situated in the best location of Welland where no old houses are around having 4 Bedrooms 1 office room 1 exercise room and 3.5 washrooms. 3240 Sq ft Biggest lot (50 ft) of the subdivision with double car garage and 6 parking in the driveway. Fenced backyard, Wired for electric vehicles.High-end appliances with gas stove. california shutters. 9 Ft ceiling on the main floor. Expose a concrete walkway up to the backyard. Extended driway is approved by city of Welland. (id:60626)
Bay Street Group Inc.
3061 Montague Street
Regina, Saskatchewan
Welcome to 3061 Montague St. – A Masterpiece of Modern Living Prepare to be captivated by this 2052 sq. ft. custom-built infill – a seamless blend of luxury, functionality, and craftsmanship. This 4-bedroom, 4-bathroom stunner, with a fully finished basement and double detached garage, redefines modern style. From the moment you step inside, the floating staircase with a smoked glass divider takes center stage. The living room features a gas fireplace, built-in storage, and large windows that flood the space with light. The open-concept layout flows into the chef’s kitchen, showcasing black-veined quartz countertops, high-end appliances, and sleek light fixtures. The dining room adds character with detailed wood slatting, while mudrooms at the front and back entrances keep everything organized. Upstairs, three large bedrooms await. The secondary bedrooms have walk-in closets, while a shared four-piece bath and second-floor laundry enhance convenience. The primary suite is a true retreat, featuring a massive window, built-in storage (with a coffee station and bar fridge!), and a walk-in closet. The en suite boasts a black standalone tub, dual sinks, and a rainfall shower, creating a spa-like escape. The fully finished basement is an entertainer’s dream. Host movie nights in the rec room, mix drinks at the wet bar, or accommodate guests in the fourth bedroom with its own four-piece bathroom. Every detail is designed for style and comfort. The xeriscaped yard is low-maintenance and modern, with a fully fenced backyard for privacy. The double detached garage and front driveway provide ample parking. This home is packed with steel upgrades and custom features, blending beauty and practicality at every turn. 3061 Montague St. isn’t just a home – it’s a statement. With cutting-edge design, top-tier finishes, and an unbeatable location, this property defines modern luxury. Don’t miss your chance to own this masterpiece. (id:60626)
Royal LePage Next Level
8266 Albert Court
Hamilton Township, Ontario
Situated in the sought-after Camborne area at the north end of Cobourg, this charming split-level home sits at the end of a quiet cul-de-sac and offers incredible connectivity with fibre cable, exceptional space, style, and functionality inside and out. The main living area features a bright, open layout with a wall of windows, fireplace, crown moulding, recessed lighting, and California shutters in both the living and dining spaces. The carpet-free interior flows into a beautifully updated kitchen equipped with a large island and pendant lighting, ceiling-height cabinetry, stainless steel appliances, tile backsplash, a coffee bar, pantry, and direct walkout, perfect for summer BBQs and outdoor dining. Upstairs, discover three well-appointed bedrooms and a full bathroom. The lower level adds even more versatility with an additional bedroom featuring a full ensuite and a cozy family room with a stove-style gas fireplace. Step down into the games room, complete with angled wood wainscoting and a bar area. For hobbyists and entertainers alike, the heated two-bay detached garage is a standout, offering a custom man cave setup with space to catch the game, a workshop area, and endless potential for a home-based business or a car enthusiast's dream space. The outdoor living area is equally impressive with a sprawling yard, recessed lighting, a large deck featuring both covered and open lounging zones, and additional storage with a garden shed and a second two-bay garage at the back of the property for recreational vehicles or equipment. A rare opportunity combining rural charm with close proximity to Cobourg's amenities and a short drive to Rice Lake, this property truly offers the best of both worlds. (id:60626)
RE/MAX Hallmark First Group Realty Ltd.
319 Edson Foote Road
North Chegoggin, Nova Scotia
This is a rare find. 319 Edson Foote Road is located on 3.19 acres tucked nicely away and just minutes from Yarmouth and amenities. This Bungalow styled 3 bedroom 2 bathroom all on one level home with in floor heating and a tasteful stone wood fireplace will certainly catch your interest. The kitchen is well designed with ample and well planned space and a large island for entertaining. The floors are low maintenance. Polished epoxy finish and even in the garage a chipped epoxy smooth finish. There is an awesome primary bedroom with ensuite and a very unique design. The 2 remaining bedrooms enjoy a common bathroom also with modern design. Both the entry and back patio deck are something to come and see. The garages are something that most just dream of .Additional info is available for this property. (id:60626)
The Real Estate Store
202b Port Findlay Rd
Desbarats, Ontario
True Northern Escape! Custom 4 bedroom, 3 bath log home offers that classic Canadian cottage feel. Commuting is a breeze, just 25 minutes from Sault Ste. Marie and directly across from St. Joseph Island renowned for its friendly community, scenic shoreline, and relaxed lifestyle. Enjoy 4 seasons of water sports, fishing, and just relaxing on your sand beach and private dock- bonus deep water suitable for larger boats. Low-maintenance lot and wraparound deck with glass railing, this home is a dream for anyone looking to enjoy lake life without the yardwork. 3 finished levels, nearly every room framed in warm wood and filled with natural light. Main floor walkout with rec-room offers bedroom and bath with steam shower. Open-concept main floor features in-floor heating, propane fireplace, and island with casual seating and built in propane stove/oven. 2 bedrooms, each with patio door access to deck. Second floor private primary suite spans the entire loft—complete with a lounge area, walk-in closet, soaker tub with a water view, and a luxurious ensuite featuring a steam sauna. Features include: metal roof, hot water on demand infloor heat system, lake intake with filtration and UV filter. (id:60626)
RE/MAX Sault Ste. Marie Realty Inc.
66 Talbot Street
Norfolk, Ontario
Discover this stunning new construction home with 1660 of above grade living sq footage, perfectly located just minutes from Tillsonburg and Delhi and less then 25 minutes to the 401. The home features 2 bedrooms on the main level, one being a large primary room offering a walk-in closet and a lavish 5-piece ensuite with a soaker tub, and the other can be utilized as a second bed or an office area. The home boasts a modern post and beam style with open concept living. The bright kitchen has plenty of storage, a sizeable butcher block island with bar stool seating and an additional counter space area equipped with a sink and more storage, perfect for a coffee bar. Off the dining area is oversized patio door leading to a raised covered back deck, perfect for entertaining. In addition, the covered front porch also allows for serene outdoor relaxation. The living room is enhanced by a charming fireplace, creating a cozy atmosphere. Downstairs, a partially dry-walled, fully insulated rec room awaits, along with an additional 2 bedrooms, a roughed-in bath, and walk-out access, ideal for in-law suite potential. A 2-car attached garage completes this exquisite package. This home is a brand new build in a prime location, waiting for you to make it yours! (id:60626)
RE/MAX Tri-County Realty Inc Brokerage
Gar-46 Garvey Court
Bedford, Nova Scotia
***Pre-construction special! $10,000 Design Credit on now until Labour Day!*** Meet Brynn.This striking 2-storey, 4 bedroom, 3 and a half bathroom home in the heart of The Parks of West Bedford. The list of features is long, to highlight a few: single attached garage, quartz countertops, spacious pantry, walk out basement, natural gas fireplace, ductless heat pumps, 3 ample bedrooms upstairs including a large primary bedroom with walk in closet & beautiful 5 piece ensuite, hardwood staircases, a 4th bedroom downstairs, large recreation room, and so much more! Located in the prestigious Brookline Park community, this property is not just a home but a statement. Experience the pinnacle of West Bedford living with unparalleled amenities and a serene neighborhood ambiance. (id:60626)
Royal LePage Atlantic
1412 25 St Nw
Edmonton, Alberta
Northeast-facing 2300 SqFt home on a 38' pocket lot backing onto a park in Laurel! Features a 4-car heated tandem garage, solar panels, central A/C, water purifier & softener, plus a 2-bedroom legal basement suite with separate entrance. Main floor includes a bedroom with full ensuite (seat shower). Upgraded throughout with 19' open-to-above living room, spice kitchen with gas stove & built-ins, extended kitchen with all-fridge/all-freezer, quartz counters, soft-close cabinets to ceiling, and under-cabinet lighting. Enjoy 9' ceilings on all levels, 10' in primary BR, ceramic tile on main, luxury laminate upstairs, crystal LED lights, ceiling fans in all rooms, zebra blinds, illuminated stairs, and tile fireplace. Exterior offers 16x12 concrete patio, sidewalk, landscaping, privacy fence, and premium siding. Walking distance to Svend Hansen School. Flexible possession available! (id:60626)
Exp Realty
62 Brookhaven Drive
Toronto, Ontario
1.5 Story Detached home, situated on a generous lot in the Brookhaven-Amesbury neighborhood. The home offers 4+1 bedrooms, 2 full bathrooms and a fully renovated basement. with a kitchen bathroom and bedroom perfect for the in-law suite or rental potential with separate entrance. Approximately 2052 Sq Ft of total living space. Backyard is perfect for entertaining. Easy access 401/400, TTC, Yorkdale, schools, Humber River Hospital & Parks. (id:60626)
Royal LePage Macro Realty
119 Thorncliffe Street
Oshawa, Ontario
Turn The Key And Step Into WOW! This Fully Renovated Stunner Delivers The Perfect Blend Of Modern Luxury And Everyday Comfort, With Upgrades That Impress In Every Corner. From The Sleek New Luxury Vinyl Plank Flooring To The Designer Kitchen Featuring Quartz Countertops, Soft-Close Cabinetry, And Stainless Steel Appliances - Every Finish Feels Fresh, Refined, And Ready For You. The Sun-Filled Living Room, Complete With A Cozy Gas Fireplace, Flows Seamlessly Into A Charming Sunroom With A Walkout To The Backyard - Ideal For Morning Coffee Or Weekend Entertaining. The Spacious Primary Suite Is Your Private Retreat, Boasting A Gorgeous 5-Piece Ensuite. Two Additional Bedrooms And A Stylish 3-Piece Bath Complete The Main Floor. Downstairs, A Finished Basement Offers A Huge Rec Room With A Second Fireplace, An Extra Bedroom, A 3-Piece Bath, And Plenty Of Storage - All With Direct Garage Access. With Every Detail Thoughtfully Updated, This Home Is The Total Package. Don't Miss It. (id:60626)
Dan Plowman Team Realty Inc.
113 Frank Johnston Road
Caledon, Ontario
Fantastic opportunity to get into a great area on a quiet street. This townhouse has the features you want. Very spacious layout with a family room over the garage with vaulted ceiling and a side window to give it an end-unit feel & cozy gas fireplace. Large eat-in area in kitchen with walkout to 2 tier deck and gazebo, private fenced back yard with mature trees. 2 full bathrooms upstairs with primary room ensuite, walk-in closet, and ceiling fan with remote. Unspoiled basement is a blank canvas to finish how you want, with cold room. Completely Freehold, No Maintenance Fees or POTL fees. (id:60626)
Century 21 Leading Edge Realty Inc.
62 Brookhaven Drive
North York, Ontario
1.5 Story Detached home, situated on a generous lot in the Brookhaven-Amesbury neighborhood. The home offers 4+1 bedrooms, 2 full bathrooms and a fully renovated basement. with a kitchen bathroom and bedroom perfect for the in-law suite or rental potential with separate entrance. Approximately 2052 Sq Ft of total living space. Backyard is perfect for entertaining. Easy access 401/400, TTC, Yorkdale, schools, Humber River Hospital & Parks. (id:60626)
Royal LePage Macro Realty
2014 West Park Lane
View Royal, British Columbia
Open Sun 2-4 * MOST BUYERS SKIP THE PURCHASE TAX – SAVE OVER $15,000 * FIRST TIME BUYERS SKIP THE GST * Welcome to this beautifully appointed, 3-bedroom end-unit townhome in sought-after West Park at Thetis Lake. Built by the award-winning Limona Group, this home features a traditional layout with quality finishes and thoughtful design. The open-concept main floor offers a spacious kitchen with quartz countertops & stainless appliances, and a great room with a cozy gas fireplace leading to your south-facing patio with a flat yard backing onto a strip of protected parkland. Upstairs, enjoy a fantastic primary suite with walk-in closet, a double sink ensuite with heated floor, and separate soaker tub. Additional features include a heat pump for year-round comfort, irrigated front and rear yards, and a 10-year new home warranty. Just steps to Thetis Lake Park for hiking, swimming, and paddling. 2 pets welcome. Flexible move-in as soon as 4–5 weeks. Price + GST. Photos of similar suite (id:60626)
RE/MAX Camosun
13 9650 Askew Creek Dr
Chemainus, British Columbia
BEAUTIFUL home! Expansive, open and bright floor plan. Dream kitchen with large island flowing seamlessly into elegant living and dining areas enhanced by a striking 8’10” tray ceiling and access to a spacious, sunny deck. The main-level primary boasts a luxurious ensuite, while the lower level offers a cozy family room, two generous bedrooms, a full bathroom and walkout access to a covered patio—perfect for year-round enjoyment. Designed with a fresh, coastal-chic flair, this home features soft pastels, timeless whites, sandy neutrals and paper accents you will love. Enjoy the comfort of air conditioning, the added privacy of a green space buffer, New Home Warranty and no GST! Shake gables, rock trim, lush garden beds, a fully-fenced backyard and loads of storage. Location is unbeatable! Quiet, peaceful, quick highway access and minutes from the ocean, golf, schools, restaurants, and recreation. Chemainus offers small-town charm and the vibrant community spirit you’ve been craving. (id:60626)
RE/MAX Island Properties (Du)
38 Broadholme Lane
Halifax, Nova Scotia
Welcome to 38 Broadholme Lane, a striking contemporary chalet-style home that truly feels like it could be a mountain retreat. Yet it is only 18 minutes from downtown Halifax. Nestled in the highly sought-after Wedgewood subdivision of Kearney Lake, Nova Scotia, this one-of-a-kind property captures the essence of the original Beaumont design. Built in 1980, its unique architectural features include a stunning glass wall prow front that bathes the interior in natural light, vaulted ceilings, and sloped roof lines that prominently stand forward from the rest of the home. This three-bedroom, three-bath home offers an inviting blend of character and style, with abundant shiplap, exposed beams, and carefully crafted woodwork throughout. The heart of the home is an impressive kitchen that blends charm with top-tier functionality. With its large L-shaped island, double sink, and top of the line charcoal stainless-steel appliances, this kitchen is as beautiful as it is practical. Open to an expansive living room, the space features a magnificent wood-burning brick fireplace, perfect for cozy gatherings. Each bedroom is sizable, and the primary suite, with its grand ensuite bath, enormous walk-in closet, and elegant crown molding, offers a serene retreat. The lower level rec room, featuring a wood stove and a wet bar, is ideal for entertaining. This spectacular home is also equipped with a ducted heat pump installed in 2020, which ensures precise climate control no matter the season. Adding to the homes versatility, a 650-square-foot unfinished basement space with a separate walkout entrance offers endless possibilitiesfrom a personal workshop to a future in-law suite. Set on a spacious 0.32-acre lot, the backyard features a generous deck and patio area perfect for summer barbecues and outdoor entertaining. With its distinct style, abundant character, and proximity to Downtown Halifax & the airport, this property promises both tranquility & convenience. (id:60626)
Exit Real Estate Professionals
28 Hoile Drive
Ajax, Ontario
Welcome to Ajax's Prestigious Lakeside Community! Truly elegant 1908 Sqft detached home, a two minute walk to Lakefront Trails and Parks! This spacious sun filled, open concept layout features a Spectacular vaulted ceiling in the living room with floor to ceiling windows! Large family eat-in kitchen with a walk out to a huge deck perfect for entertaining family and friends! 3 bedrooms, laundry room & guest 4pc bathroom on the upper floor that highlights a large primary bedroom with your very own 4pc ensuite & walk in closet! This is not just a home, its a lifestyle in one of Durham's most sought after Neighbourhoods! (id:60626)
RE/MAX Realty Services Inc.
4 Ravine Drive
Heritage Pointe, Alberta
Welcome to 4 Ravine Drive. Step into this stunning walkout bungalow villa nestled in the prestigious and serene community of Heritage Pointe, where refined living meets timeless elegance. Backing onto a protected environmental reserve, this home offers unobstructed south-facing views of a lush, mature treed ravine—guaranteeing privacy and tranquility for years to come. Inside, you’ll be greeted by a thoughtfully designed open-concept floor plan bathed in natural light from floor-to-ceiling windows and vaulted ceilings that elevate the grandeur of the living space. The main living room features a cozy gas fireplace and flows seamlessly into an elegant formal dining area, perfect for hosting. At the heart of the home is the gourmet chef’s kitchen, fully renovated and loaded with functionality and style. Enjoy granite countertops, KitchenAid stainless steel appliances, a cooktop, wall oven, a built-in microwave, and clever custom storage solutions including pull-out spice racks and slide-out shelves. The main floor primary retreat is a true sanctuary, offering a spacious bedroom with a three-sided gas fireplace, a walk-in closet, and a luxurious ensuite. Thoughtful features include a custom dual-sized linen closet that connects the ensuite to the main floor laundry room for ultimate convenience. Additional highlights on the main level include a dedicated office/den perfect for working from home, beautiful oak hardwood floors in excellent condition, upgraded window coverings, central air conditioning, water softener, and vacuflo system. The walkout lower level expands your living space with a massive recreation/family room, two generous bedrooms, a full bathroom, and a covered patio for year-round enjoyment of the surrounding nature. Additional features: two new hot water tanks (May 2022), built-in storage in the double attached garage, south-facing deck and patio overlooking the untouched ravine, mature landscaping and tree-lined backdrop ensure ultimate peace and priv acy. Situated just minutes from south Calgary’s best amenities, top golf courses, Launch Pad, and the South Health Campus, this villa offers the rare blend of luxury, nature, and convenience. (id:60626)
RE/MAX First
1600 Noah Bend
London North, Ontario
Welcome to this stunning detached home offering 4 spacious bedrooms and 3 modern bathrooms, boasting approximately 2,360 sq. ft. of living space. Situated on a premium 36 x 106 ft. lot with a double car garage, this home is designed for both style and functionality. Featuring elegant hardwood flooring and tile on the main floor, a sleek quartz countertop in the kitchen, and oak staircase leading to both the second floor and the basement. The second floor offers hardwood flooring in the hallway, cozy carpeting in the bedrooms, and tiled bathrooms for a clean, polished finish. Enjoy seamless indoor-outdoor living with access to the deck through a large sliding door off the main floor. The legal walkout basement offers excellent potential for future rental income or extended family living. Conveniently located close to all amenities including schools, parks, shopping, and transit. (id:60626)
RE/MAX Real Estate Centre Inc.
151 46213 Hakweles Road, Sardis East Vedder
Chilliwack, British Columbia
RANCHER w/ LOFT in the highly sought after ELYSIAN VILLAGE! MAIN FLOOR primary bedroom with luxurious ensuite & walk-in closet plus a secondary bedroom or office offering no stairs living! Upper level has 2 large bedrooms, a FULL 4 piece bathroom & a spacious loft offering great RECREATION opportunities. Double car garage & AC! Backyard has a lovely extended concrete patio & turf for easy maintenance. Elysian Village is a quiet complex with NO AGE RESTRICTIONS, pet friendly & a peaceful setting just steps to SARDIS amenities, Quick HWY 1 access & OUTDOOR RECREATION. * PREC - Personal Real Estate Corporation (id:60626)
RE/MAX Nyda Realty Inc. (Vedder North)
1524 Lakeview Street
Kelowna, British Columbia
Experience upscale urban living at Lakeview Row! This stunning 3-bedroom, 3-bathroom townhome offers over 1,800 sq.ft. of luxurious interior space across two levels, featuring high-end appliances and modern finishes throughout. Enjoy rare amenities including a massive 600+ sq.ft. private rooftop patio with unobstructed city and mountain views, a backyard patio, and an oversized double garage with plenty of room for vehicles and storage. Ideally located at the corner of Bernard and Lakeview—just a 10-minute walk to the heart of downtown Kelowna. A perfect blend of style, space, and convenience! Book your showing today! (id:60626)
Royal LePage Kelowna
35291 Selkirk Avenue
Abbotsford, British Columbia
Beautifully updated home in a great area close to schools, parks and walking trails. Fantastic kitchen with stainless steel appliances, gas stove and travertine tile backsplash. Vaulted ceilings and laminate flooring in the large lvgrm/dinrm area. Sunroom leads off of the lvgrm offers 200 sq ft of bright and airy space ideal for your morning coffee. The backyard is a nature paradise with brick walking path leading to large storage/workshop/studio, water feature and spacious deck spaces. There is lots to love here. (id:60626)
Royal LePage Little Oak Realty
21 Stanley Court
Brampton, Ontario
Fully Upgraded | Income Potential | Family-Friendly Court ... Welcome to 21 Stanley Court, a beautifully upgraded detached home on a premium 60' X 114' lot nestled in a quiet, child-safe court in one of Brampton's most convenient and well-established neighborhoods. This turn-key property combines modern finishes with thoughtful upgrades including tens of thousands of dollars' worth of premium updates and offers excellent income potential, making it perfect for families, multigenerational living, or savvy investors. Inside, the home boasts 3+1 spacious bedrooms and 3 modern bathrooms. The fully renovated kitchen on main floor shines with brand-new appliances, Corian countertops, sleek cabinetry, and modular LED flush mount lights. Additional features include fresh contemporary paint, new blinds throughout, ample LED flush mount lights and pot lights, and an open-concept living and dining area that is filled with natural light. The entire home features hardwood and laminate flooring with absolutely no carpets for a clean, modern touch. The finished basement with separate entrance includes a large bedroom with walk-in closet, full bath, kitchen, living space and a large storage room, with potential rental income of $1,500+/month. Step outside to enjoy a stunning red-painted deck, perfect for entertaining, as well as motion-sensor lighting, an extended driveway that fits 5+ vehicles and a covered carport. The spacious backyard offers lush greenery, beautiful open views, and a dedicated storage shed ideal for keeping tools, seasonal items, or outdoor equipment neatly tucked away. With a prime location that's walkable to schools, parks, grocery stores, and transit, plus quick access to Brampton GO Station, Hwy 410 and Hwy 407, this home offers unbeatable convenience. Truly a stylish, spacious, and income-generating gem just move in and enjoy! (id:60626)
Save Max Gold Estate Realty
5860 Ralston Dr
Nanaimo, British Columbia
Look no further, this gem of a home is sure to impress! Conveniently located in Oliver Woods on a beautifully landscaped corner lot that was once the show home of the neighbourhood. With 1719 sqft, the layout offers 3 bedrooms, 2 bathrooms, a living room, family room, eating nook, and formal dining room. 2 natural gas fireplaces add comfort and atmosphere in the colder months, accompanied by a heat pump. Skylights in the Kitchen/ family room area illuminate the main living space that looks out to the patio and gardens in the rear yard. The well-maintained hardwood floors add a touch of class! This home has a large 2-bay garage along with a flat driveway that lends to plenty of parking with ease. The rear yard is private and fenced with a large entertaining patio and enchanting gardens complete with irrigation. Walking distance to all major amenities, North Town Center, health care, groceries, and bus routes. We welcome you to your next forever home here on beautiful Vancouver Island! All measurements are approx. and must be verified if relied upon. (id:60626)
RE/MAX Professionals
21 Stanley Court
Brampton, Ontario
Fully Upgraded | Income Potential | Family-Friendly Court ... Welcome to 21 Stanley Court, a beautifully upgraded detached home on a premium 60' X 114' lot nestled in a quiet, child-safe court in one of Brampton's most convenient and well-established neighborhoods. This turn-key property combines modern finishes with thoughtful upgrades including tens of thousands of dollars' worth of premium updates and offers excellent income potential, making it perfect for families, multigenerational living, or savvy investors. Inside, the home boasts 3+1 spacious bedrooms and 3 modern bathrooms. The fully renovated kitchen on main floor shines with brand-new appliances, countertops, sleek cabinetry, and modular LED flush mount lights. The finished basement with separate entrance includes a large bedroom with walk-in closet, full bath, kitchen, living space and a large storage room, with potential rental income of $1,500+/month. Additional features include fresh contemporary paint, new blinds throughout, ample LED flush mount lights and pot lights, and an open-concept living and dining area that is filled with natural light. The entire home features hardwood and laminate flooring with absolutely no carpets for a clean, modern touch. Step outside to enjoy a stunning red-painted deck, perfect for entertaining, as well as motion-sensor lighting, an extended driveway that fits 5+ vehicles and a covered carport. The spacious backyard offers lush greenery, beautiful open views, and a dedicated storage shed ideal for keeping tools, seasonal items, or outdoor equipment neatly tucked away. Prime location that's walkable to schools, parks, grocery stores, and transit, plus quick access to Brampton GO Station, Hwy 410 and Hwy 407, this home offers unbeatable convenience. (id:60626)
Save Max Gold Estate Realty
4606 31 Avenue S
Lethbridge, Alberta
SHOW HOME FOR SALE! This award-winning show home in Southbrook, built by Stranville Living Master Builder, is finally ready to be sold and occupied by a lucky new homeowner. This Perth II model with walk-out basement has been recognized locally , provincially, and nationally for it's overall design, the executive kitchen, and the primary ensuite, making it one of the most popular builds every produced by Stranville Living. The pictures speak for themselves, but this home must be seen to be fully appreciated. The main floor is blessed with a gorgeous kitchen, accented by two-tone cabinetry, veined waterfall quartz island, and seamlessly integrated panel-ready appliances. Adjacent to the main kitchen is a private spice kitchen that includes a gas range and electric oven, hood fan, sink , and dishwasher. The striking main floor fireplace is a show-stopper that centers the family room and towers up the 18' ceilings in the open-to-below area with massive south-facing windows overlooking the pond at Discovery Park. Stairs with glass railing lead you to the upper level where you'll find the 170+ square foot primary bedroom that also enjoys views to the south. There are not many ensuite bathrooms that can rival this beauty, with features that include a custom shower with integrated tiled floor and walls, floating vanity in quarter-sawn oak with double sinks and floor lighting, deep soaker tub with floor-mounted fixtures, and a private water closet. Through the ensuite, you'll find the laundry room with a stacking washer/dryer set with sink and cabinet. Two more ample bedrooms, full bathroom, and generous media room wrap-up the upper level. The fully developed walkout basement adds two more bedrooms, full bathroom, and family room with a sliding patio door to the rear yard. If you're looking for 5-bedroom, fully developed, fully landscaped southside home with upgrades for days, you've come to the right house. See you soon! (id:60626)
Real Broker
33 Kananaskis Court
Coleman, Alberta
Welcome to this beautifully unique property located in the exclusive gated community of Kananaskis Wilds - a serene residential community offering a tranquil mountain retreat in Coleman, AB. This beautiful home is just minutes away from Crowsnest Mountain, Powderkeg Ski Hill, Crowsnest Golf Club, and numerous world-class hiking and biking trails. It is also located near the amenities of Coleman and the broader Crowsnest Pass region - giving residents easy access to local shops, restaurants, and many services. With almost 2,500 square feet of developed area, you, family, and friends will be able to stretch your legs and have ample space to unwind and enjoy the amazing views. Starting in the kitchen, you'll find a built-in Fisher & Paykel double-wide fridge/freezer combo, a 5-burner gas range with oven and built-in hood fan, and a stainless steel Bosch dishwasher across from the built-in microwave. Tastefully appointed cabinetry is accented by wood trim and finished with both quartz counters and quartz backsplash. The main floor primary bedroom includes an ensuite with large tiled shower, soaker tub, wall hung toilets, and a large vanity with dual sinks. On the main floor, you'll also find an oversized office with vaulted ceilings bathed in natural light, a laundry set, natural gas fireplace, and a 3-piece full bathroom. The upper level houses two more bedrooms and a flex area with yet another natural gas fireplace. A high efficiency HVAC system and domestic hot water are handled by a high-end IDC boiler that feeds in-floor hydronic heating for the main and upper floors, as well as the garage. This same boiler heats your domestic water and is supplemented by a hot water tank for additional storage. Handling your indoor air quality (IAQ), is a heat recovery ventilator (HRY), which circulates fresh air throughout the home and pre-heats intake air for the furnace, creating levels of efficiency sure to lower your utility costs. Mountain living at a reasonable p rice in a community known for its tranquil setting. Photos contain virtual staging. (id:60626)
Real Broker
22 Brighton Beach
North Vancouver, British Columbia
Live the seaside "beach life" without the long weekend traffic and ferry line ups! Welcome to Lot 22 Brighton Beach, Vancouver's best kept secret. Just minutes from the city, yet it feels like a rural West Coast village. This 3bed 1bath home is move-in ready with furniture and essentials included, perfect for a family cottage or full-time residence. Nestled on the upper meadow, it offers breathtaking ocean and mountain views. Enjoy cozy days by the wood stove and sunny days on the new massive deck off the spacious living/kitchen area, ideal for entertaining. Your private beach awaits, where kids can splash and swim, and you can watch whales glide by-creating memories of a lifetime. BOAT ACCESS ONLY property features a newer shared dock just 10 minutes from Deep Cove. 1/22 share purchase of a rare sunny south facing 30-acre parcel, with a vast oceanfront, beach, flat meadows, cliffs, trails, and stunning lookouts. A community fee of $350/mnth covers taxes, dock, and a community water source. Boat included! (id:60626)
Johnston Meier Insurance Agencies & Realty Ltd.

