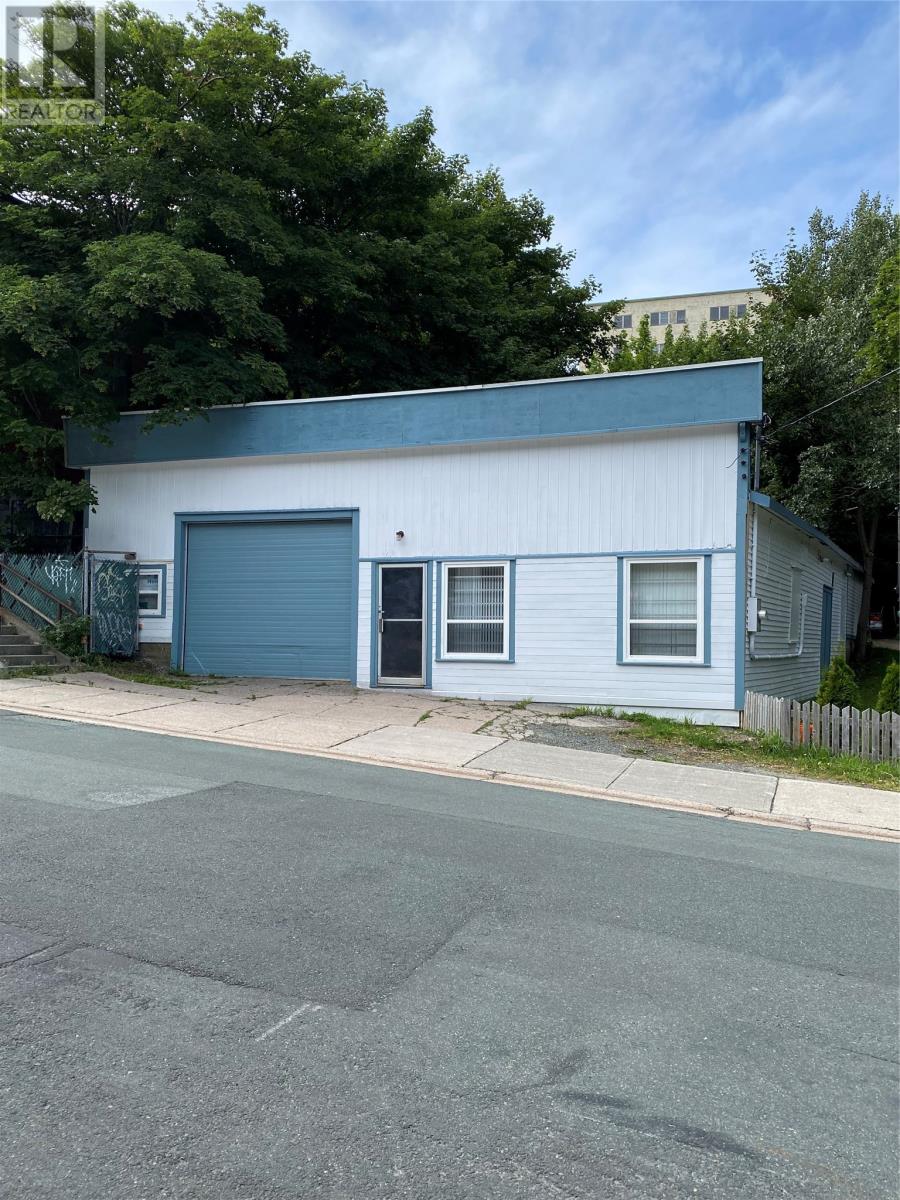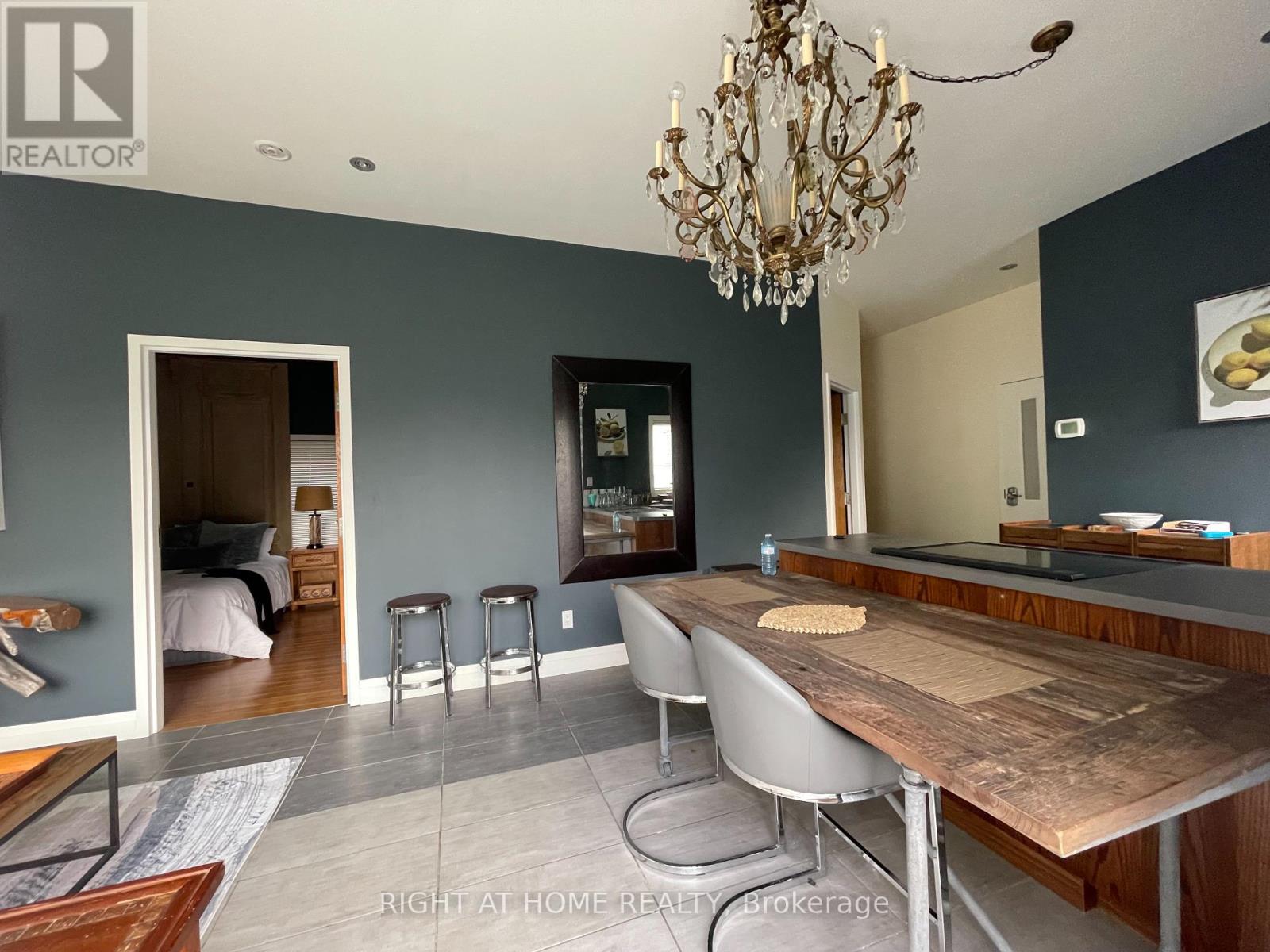2 Willow Street Unit# 49
Paris, Ontario
Experience upscale riverside living in the heart of Paris, Ontario! This beautifully designed townhome offers 2 spacious bedrooms, 3 bathrooms, and over 1,180 sq. ft. of stylish, low-maintenance living. The main level features a bright, open-concept layout with a modern kitchen, complete with granite countertops and stainless steel appliances, flowing seamlessly into the living and dining areas, all with access to a private balcony. Upstairs, you'll find two well-sized bedrooms, convenient second-floor laundry, a full 4-piece bath, and a second balcony for your morning coffee. The primary suite includes dual closets and a private 3-piece ensuite. A single-car garage plus driveway parking means space for two vehicles. Located just steps from scenic trails, boutique shops, and local restaurants, this home offers the perfect blend of convenience and charm. Quick access to Hwy 403 makes commuting a breeze. (id:60626)
RE/MAX Twin City Realty Inc.
3 - 292 Falcon Drive
Woodstock, Ontario
Welcome to this beautifully finished 3-bedroom, 3-bathroom townhome in the rapidly growing city of Woodstock. Thoughtfully upgraded throughout, this home features an all-brick exterior, 9' ceilings on the main level, and an oversized single garage with automatic opener. The custom kitchen is equipped with stainless steel appliances, including a fridge, stove, dishwasher, and microwave, paired with elegant cabinetry and a functional layout that flows into the dining area. Step directly from the dining space onto a wood deck, perfect for entertaining or relaxing, offering a seamless indoor-outdoor living experience.An oak staircase with wrought iron spindles leads to the upper level, where you'll find a spacious primary suite complete with a walk-in closet and 4-piece ensuite, plus two generously sized additional bedrooms. A large unfinished basement provides ample storage. Conveniently located near schools, public transit, playgrounds, shopping centres, and just minutes from Highways 401 & 403. (id:60626)
Keller Williams Energy Real Estate
550 Grey Street Unit# 16
Brantford, Ontario
Spacious END UNIT. Newer, family friendly, quiet area, walking distance to parks and other amenities; plus convenient highway access for commuters. This beautiful open concept 2 bedroom, 2 bathroom is carpet free with beautiful finishes. Quartz counters in the kitchen and bathrooms, stainless steel appliances and wood laminate flooring through out. With a main floor laundry room as you enter from the garage, and a large open basement ready for your ideas with a rough in for another bathroom if needed. Stainless steel appliances are included along with stackable washer and dryer. Through the sliding doors you'll access a private area with open green space to enjoy. $2500/month + utilities. (id:60626)
RE/MAX Real Estate Centre Inc.
5 Golding Place
St. Thomas, Ontario
Welcome to 5 Golding Place! Beautiful, conveniently located one floor semi on a quiet cul-de-sac in the family-friendly neighbourhood of St. Thomas. This home is well built with three good-sized bedrooms on the main floor and an open concept living and dining space that leads into the kitchen with plentiful cupboard space. A side entrance leads you to the lower level with a finished family room plus a laundry area and large unfinished storage space with a 3pc bathroom. The backyard is fully fenced with mature trees and foliage, ready for your gardening expertise. The location offers great schools and shopping within walking distance, and many restaurants nearby. This home has been well-maintained and additional highlights include new furnace(2024), paint (2025), flooring (2025), air conditioner (2025, brand new). (id:60626)
Century 21 First Canadian Corp
125 Bilanski Farm Road
Brantford, Ontario
Welcome to 125 Bilanski Farm Rd in Brantford - a beautifully maintained 3-bedroom, 2.5-bathroom townhouse available for lease in the family-friendly Echo Place neighbourhood. This stylish home features an open-concept main floor with a bright living area and a modern all-white kitchen complete with stainless steel appliances and a spacious breakfast bar, perfect for entertaining or everyday living. Upstairs, you'll find a generous primary bedroom with a private ensuite that includes a soaker tub and separate shower. Two additional bedrooms share a well-appointed 4-piece bathroom, and the convenient second-floor laundry room makes chores a breeze. The location offers more than just a home - it's a lifestyle. Echo Place is a quiet, established area known for its nearby parks, schools, and quick access to Highway 403, making commutes easy. You're just minutes from scenic walking and biking trails, including the SC Johnson and Brantford Hamilton Rail Trails. Enjoy community hubs like Woodman Park and Doug Snooks Eagle Place, offering recreation for all ages. Nearby, you'll find grocery stores, restaurants, schools, and public transit options, making day-to-day living easy and efficient. Plus, you're just a short drive from downtown Brantford's historic sites, shops, festivals, and the Sanderson Centre for the Performing Arts. This is your chance to enjoy comfort, space, and convenience in one of Brantfords most desirable areas. Make 125 Bilanski Farm Rd your next home! (id:60626)
The Agency
125 Bilanski Farm Road
Brantford, Ontario
Welcome to 125 Bilanski Farm Rd in Brantford - a beautifully maintained 3-bedroom, 2.5-bathroom townhouse available for lease in the family-friendly Echo Place neighbourhood. This stylish home features an open-concept main floor with a bright living area and a modern all-white kitchen complete with stainless steel appliances and a spacious breakfast bar, perfect for entertaining or everyday living. Upstairs, you'll find a generous primary bedroom with a private ensuite that includes a soaker tub and separate shower. Two additional bedrooms share a well-appointed 4-piece bathroom, and the convenient second-floor laundry room makes chores a breeze. The location offers more than just a home - it's a lifestyle. Echo Place is a quiet, established area known for its nearby parks, schools, and quick access to Highway 403, making commutes easy. You're just minutes from scenic walking and biking trails, including the SC Johnson and Brantford Hamilton Rail Trails. Enjoy community hubs like Woodman Park and Doug Snooks Eagle Place, offering recreation for all ages. Nearby, you'll find grocery stores, restaurants, schools, and public transit options, making day-to-day living easy and efficient. Plus, you're just a short drive from downtown Brantford's historic sites, shops, festivals, and the Sanderson Centre for the Performing Arts. This is your chance to enjoy comfort, space, and convenience in one of Brantfords most desirable areas. Make 125 Bilanski Farm Rd your next home! (id:60626)
The Agency
3165 Turner Crescent
London South, Ontario
Spacious and modern, this 3-bedroom town home also features a large second-floor office that can easily serve as a fourth bedroom. Offering 2.5 bathrooms this home is perfect for families or professionals. The main floor boasts an open-concept layout with stylish laminate flooring, a convenient powder room, and a bright living and dining area. The contemporary kitchen includes stainless steel appliances, upgraded cabinetry, a breakfast bar, and plenty of counter space. Three generously sized bedrooms, including a primary suite with a walk-in closet and a 4-piece ensuite bath. A dedicated laundry room and ample closet space add to the home's functionality. Additional features include a full basement, direct access to the garage, and parking for two vehicles. Located in a desirable South London neighbourhood, this home combines comfort, convenience, and style. (id:60626)
Homelife Silvercity Realty Inc.
1302 - 2635 William Jackson Drive
Pickering, Ontario
Welcome To Your Dream Home In Prime Pickering! This Stunning Stacked Townhouse Features 2 Spacious Bedrooms, 2 Modern Baths, And Premium Finishes. Enjoy Picturesque Views Of The Golf Course And Conservation Area, With Quick Access To Highways And Retail Stores. Everything You Need Is At Your Fingertips. Don't Miss Out On This Opportunity To Call This Beautiful Property Your New Home! (id:60626)
Homelife Landmark Realty Inc.
Basement - 2950 Bayview Avenue
Toronto, Ontario
Basement for Lease in Prime Willowdale East, Newly renovated 2-bedroom, 2-washroom basement unit with a private separate entrance and exclusive use of laundry. Located in the highly sought-after Earl Haig Secondary School district, just a 5-minute walk to the subway station. Enjoy unbeatable convenience with nearby Bayview Village Mall, YMCA, top-rated schools, library, restaurants, shopping, and quick access to Highway 401.Perfect for professionals or small families seeking comfort, location and lifestyle. (id:60626)
First Class Realty Inc.
180 Hamilton Avenue
St. John's, Newfoundland & Labrador
Excellent Commercial Lease Opportunity – This centrally located property offers an outstanding leasing option for businesses seeking visibility, flexibility, and convenience in the heart of St. John’s. The spacious open-concept interior supports a wide range of commercial uses: professional offices, creative studios, wellness service, storage or distribution operations. The building features two bathrooms, private parking for one vehicle, and an attached garage – Ideal for deliveries, on-site equipment, or secure storage. This space includes a private entrance, large display windows, exterior signage potential, high ceilings, and ample natural light. Tenants should note that any business use must comply with City of St. John’s permitting requirements. With easy access to downtown, major roads, and public transit, 180 Hamilton Avenue offers a prime location for entrepreneurs or established businesses ready to grow. (id:60626)
Hanlon Realty
5994 River Grove Avenue
Mississauga, Ontario
Welcome to this bright and spacious fully furnished 1-bedroom, 1.5-bathroom apartment for lease, ideally located just steps from the scenic Credit River. This beautifully maintained unit features a functional layout with large windows, flooding the space with natural light. The open-concept living and dining area extends to a well-furnished, oversized deck, perfect for entertaining or unwinding, all while overlooking a lush private garden.The large primary bedroom includes a walk-in closet and ensuite bath for added comfort. Located in a quiet, residential setting with easy access to parks, trails, schools, shopping, transit, and major highways.Just move in and enjoy peaceful, turnkey living in a prime location! (id:60626)
Right At Home Realty
207 - 238 Albion Road
Toronto, Ontario
Spacious and well-maintained 2 bedroom unit in a quiet residential area! Enjoy the privacy of a separate entrance, large windows for natural light, and a functional layout perfect for families or professionals. Conveniently located near transit, schools, parks, and shopping. Hydro, water and gas included, with laundry access on-site. Ready for move-in August 1st. Don't miss out on this fantastic rental opportunity! (id:60626)
RE/MAX Experts
















