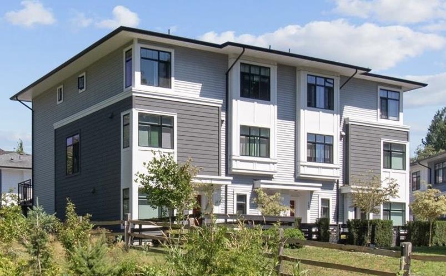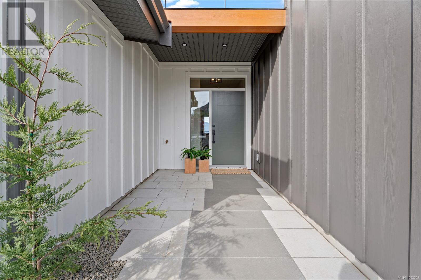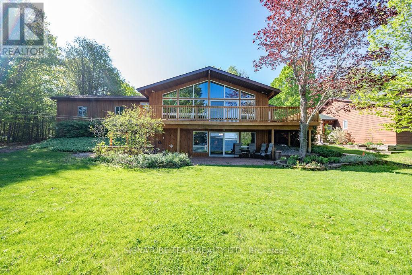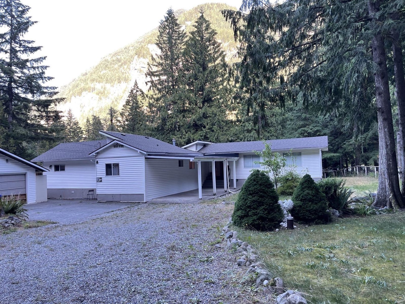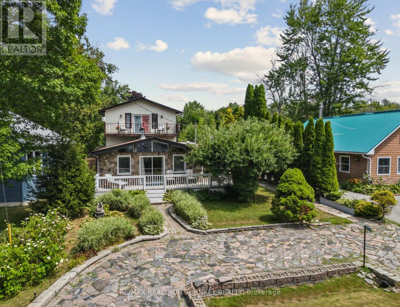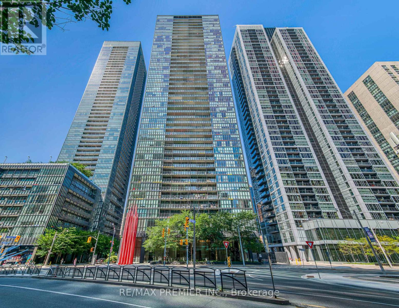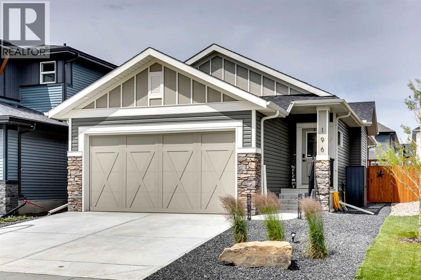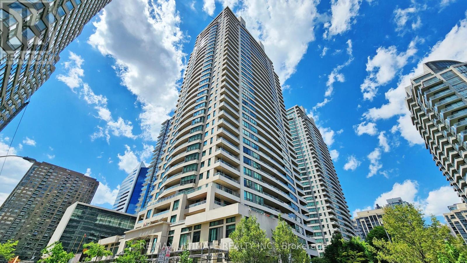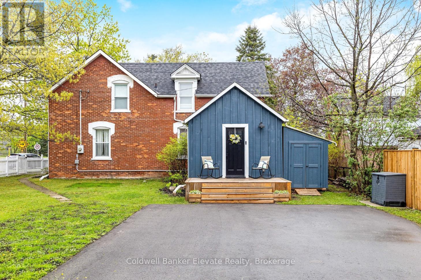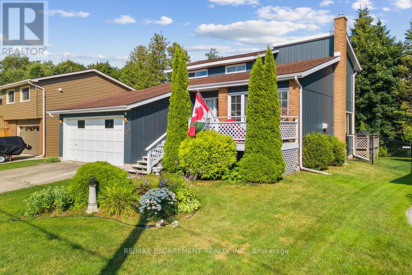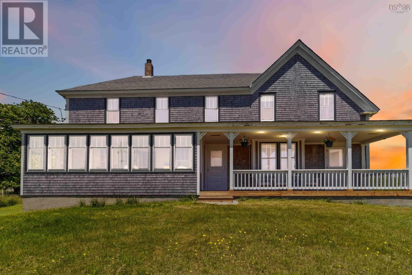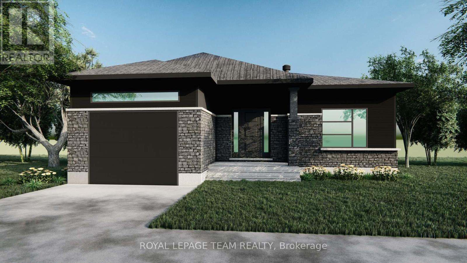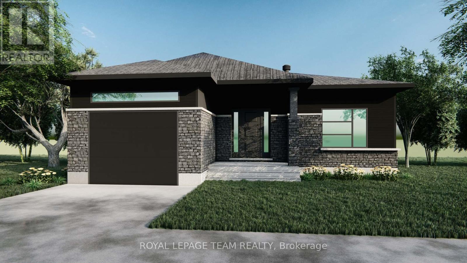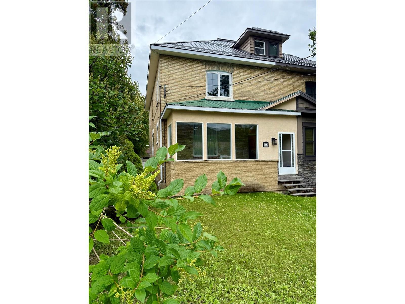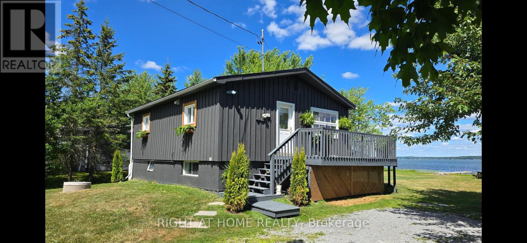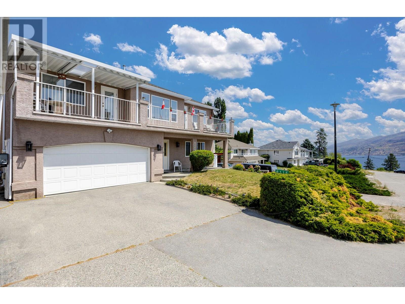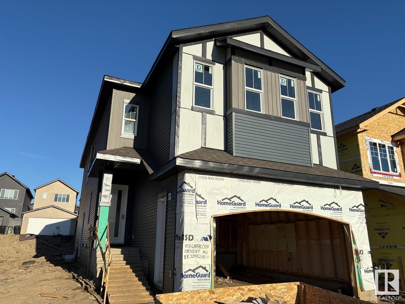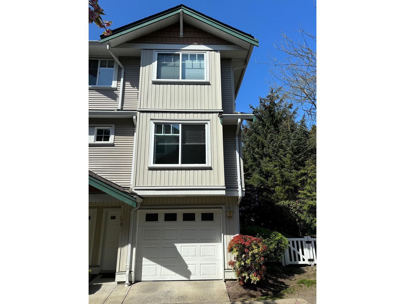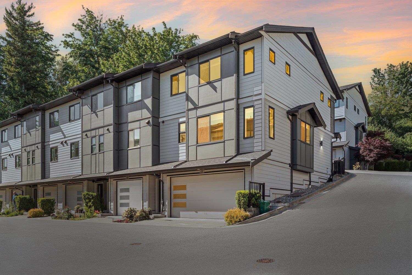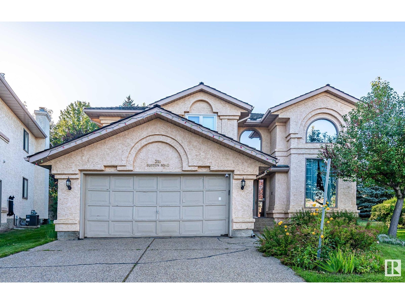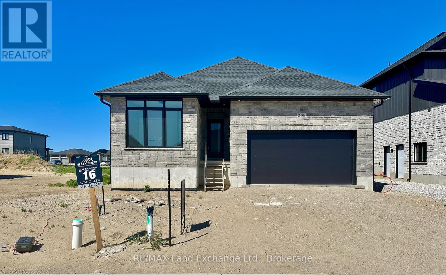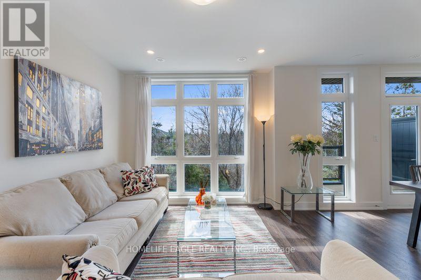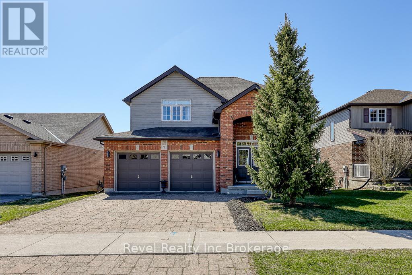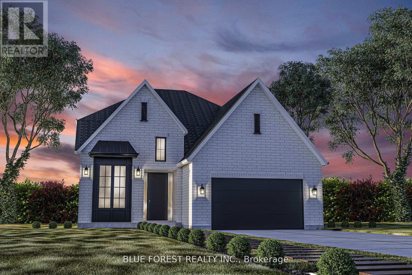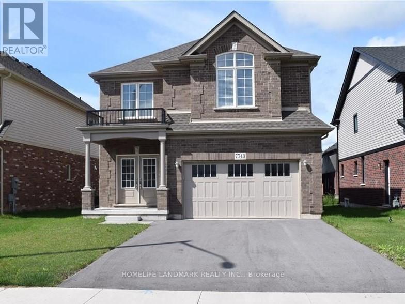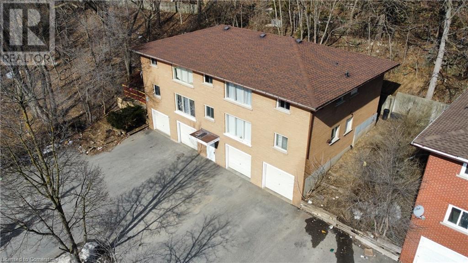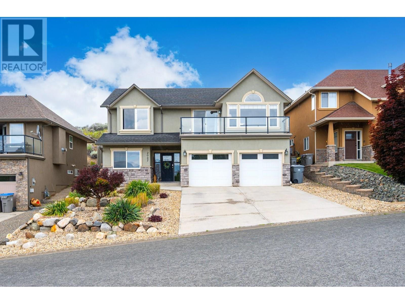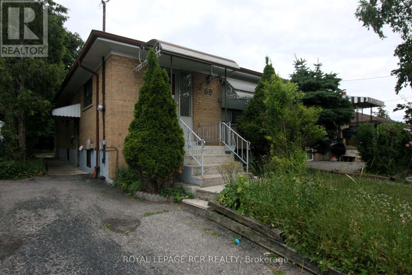68 12677 63 Avenue
Surrey, British Columbia
Motivated sellers and an unbeatable price make this a must-see and rarely offered. Welcome to a bright and spacious 3-storey townhouse in the heart of Surrey's popular Panorama Ridge. With around 1,850 sq. ft. of living space, it offers 4 bedrooms and 4 bathrooms, including a lower-level bedroom and bathroom with its own walkout entrance - perfect for guests, in-laws, or a home office. The main floor features a beautifully renovated kitchen that's ready for all your culinary adventures, along with open living and dining areas that are perfect for everyday life or entertaining. It offers an in-suite laundry and double garage. Built in 2005, in a family-oriented complex with a playground and steps from Tamanawis Park, schools on 64 Avenue, and transit -- making it a great fit for everyone. (id:60626)
Woodhouse Realty
17 15235 Sitka Drive
Surrey, British Columbia
Welcome to Wood & Water by Anthem, a vibrant community in Surrey's sought-after Fleetwood neighborhood! This meticulously maintained corner unit features two spacious bedrooms, three full bathrooms, and a versatile den. The bright, open-concept main floor boasts large windows, stainless steel appliances, and quartz countertops. The lower level offers flexibility with an additional den and full bathroom, while outdoor living is perfect with a private gated front yard and deck. Residents enjoy access to a clubhouse with a fitness gym, play area, and party room. Conveniently close to Sequoia Park, golf courses, schools, and shopping, this home perfectly blends community and modern living. Make it yours today! (id:60626)
Team 3000 Realty Ltd.
115 3116 Woodrush Dr
Duncan, British Columbia
SALES CENTRE open every Saturday and Sunday from 12-2pm. Welcome to Vista, an exclusive enclave of 23 luxury townhomes nestled in the picturesque Maple Bay community. There are three breathtaking color palettes—Earth, Wind, or Fire! Unit 115 is the Wind color palette. Expertly designed with premium finishes, each residence boasts a gourmet kitchen featuring quartz countertops, a spacious island, and high-end appliances. The open-concept main floor showcases vaulted ceilings, engineered hardwood flooring, and a cozy gas fireplace. The expansive primary bedroom, also on the main level, offers vaulted ceilings, a walk-in closet, and a sleek 3-piece ensuite. The lower level provides two generously sized bedrooms, a stylish 4-piece bathroom, and a convenient laundry room. Every home is equipped with a heat pump for efficient year-round heating and cooling. Enjoy seamless indoor-outdoor living with a spacious deck and patio—ideal for entertaining or unwinding. Plus, the double garage is EV charger-ready for modern convenience. These homes are built to achieve BC Energy Step Code – Step 4, which represents a 40% increase in energy efficiency compared to a home built to the building code minimum. Located near the Mount Tzouhalem trailhead and Maple Bay, outdoor enthusiasts will appreciate endless opportunities for hiking, biking, swimming, tennis, pickleball, and more. Families will love the proximity to Maple Bay School and a nearby playground, while shopping and daily floatplane service to YVR are just moments away. Don’t miss your chance to be part of this exceptional new community—your dream home awaits! (id:60626)
Sotheby's International Realty Canada (Vic2)
1154 Olivine Mews
Langford, British Columbia
OPEN HOUSE SATURDAYS, 12-2 PM; Contemporary Living + Prime Location in Bear Mountain! This 3-Bedroom, 4-Bathroom stunning home offers over 1900 sqft brightness and functionality throughout. The thoughtful floor plan design provides Ensuite Full Bath to Every Single Bedroom, and brings in abundance of natural lights presenting welcoming loving vibe. The ground level spacious room features versatility to accommodate family needs:guest suite, REC, or office. Stepping out easily to backyard patio and gardens. Upper main level, open concept living, dining and kitchen area is perfect for relaxation or entertaining, boasting a cozy fireplace, South-facing balcony, SS kitchen appliances, gas range and expansive Quartz countertops island. Upstairs, soaring 11'-ceiling primary suite overlooks the breathtaking Mountain & Ocean views. Another suite, laundry room and skylight hallway complete this floor with comfort and privacy. Welcome to your Green-Built, turnkey home. (id:60626)
Sutton Group West Coast Realty
A - 47 Trillium Lane
North Algona Wilberforce, Ontario
Welcome to your waterfront retreat on beautiful Mink Lake in Eganville!. this stunning 2-bedroom, 3-bathroom home offers 121 feet of pristine, owned shoreline and breathtaking lake views from nearly every room. Thoughtfully designed and meticulously maintained, the open concept living area is perfect for relaxing or entertaining featuring vaulted ceilings, gleaming hardwood floors, a stunning fireplace, and an expansive wall of windows that flood the space with natural light and showcase the tranquil water views. The spacious kitchen opens seamlessly to the living dining areas, making it ideal for hosting family and friends. Step outside on to the large deck and take in the sights and sounds of lakeside living-perfect for summer BBQs, morning coffee, or quiet evening sunsets. A private dock and firepit area invite you to fully enjoy waterfront living. The primary bedroom is a true retreat with an ensuite bath and walk in closet. A second bedroom and full bath complete the main level. The walkout basement features a large rec room with a propane fireplace, ceramic tile flooring, a third bathroom and access to the backyard and lake. The home also boasts a 2-car attached garage and an additional detached single garage-perfect for your vehicles, water toys, or workshop needs. A paved driveway, propane heating, and central air ensure year-round comfort and convenience. With excellent access to Highway 60, you're just minutes from Eganville while still enjoying peace, privacy and the natural beauty of Mink Lake. Whether you're looking for a full time home or a seasonal getaway, this lakeside gem offers it all-comfort, charm, and the lifestyle you've been dreaming of. Don't miss your chance to own a slice of paradise! New septic system 2024. 24 hour irrevocable on all offers. (id:60626)
Signature Team Realty Ltd.
110 Red Rock Crescent
Enderby, British Columbia
Experience luxury living in this exceptional 2,685 sq. ft. rancher, featuring 4 bedrooms, 3 bathrooms, and a meticulously designed layout with modern finishes throughout. The main floor boasts a spacious master suite with a stylish 4-piece ensuite, complemented by two additional well-appointed bedrooms. The open-concept kitchen, dining, and living area offers breathtaking panoramic views of the Enderby Cliffs, the valley, and the town below. A stunning maple wood kitchen with an island flows effortlessly onto a massive deck, updated in 2024—perfect for enjoying the scenery year-round. The inviting living room, complete with a natural gas fireplace, sets the stage for cozy gatherings, while new central air and a natural gas furnace (installed in 2023) ensure modern comfort. The walkout basement features a generous family/games room with high ceilings and contemporary flooring, along with a separate entrance and an additional unfinished space ideal for a media room or extra storage. Outside, the beautifully landscaped front yard is maintained by an underground sprinkler system, and the two-car garage offers direct access to a practical mud/laundry room. Located in one of Enderby’s most sought-after subdivisions, this home perfectly blends luxury, comfort, and unparalleled views. (id:60626)
Coldwell Banker Executives (Enderby)
19552 Silver Skagit Road, Hope
Hope, British Columbia
Rare opportunity! This 1.28-acre waterfront property boasts 160 feet of frontage along Silverhope Creek, offering stunning views and the soothing sound of the river. Located at the entrance to Skagit Valley, it is close to lakes, trails, fishing, hiking, and camping. Minutes from downtown Hope and on the road to silver Lake. Ample space for RVs, trucks, and other vehicles. The home features 2 bedrooms, a spacious large room and a dining room leading to a well-equipped kitchen with deck access. Includes a detached garage, single carport, and sheds. Recent updates: Silver label certification was done in 2021, 4-year-old roof and newly well pump. Ideal for year-round living or weekend getaways. (id:60626)
Nu Stream Realty Inc.
2727 Lone Birch Trail
Ramara, Ontario
Welcome to 2727 Lone Birch Trail - An incredibly rare opportunity just steps from Lake Simcoe! This unique 2-storey home offers two fully separate apartments on two back-to-back lots (55x220 feet!) with the potential to sever and build or sell in the future! The main level has been beautifully renovated and features vaulted ceilings with wood beams, light oak-style flooring, a modern open-concept layout, updated kitchen and bath, two spacious bedrooms, and a convenient mudroom/laundry area. It's fresh, bright, and move-in ready! Above the garage, you'll find a completely self-contained 2-storey apartment with its own private entrance - a perfect in-law suite or incredible income-generating rental. Enjoy stunning lake views from the upper-level balcony, 2 sun-filled skylights, a large open living/dining/kitchen space, a modern 4-pc bath, and a generous bedroom with a double closet! The home sits on a massive, fully fenced lot with a two-car garage/functional den/workshop. There's plenty of room to park all your toys, trailers, and boats on this property. Every day can feel like a getaway. Located in the sought-after community of Brechin, you're just minutes from marinas, parks, and amenities, while enjoying the charm of small-town living. Whether you're looking for a year-round home, a cottage with rental potential, or a long-term investment, this is a one-of-a-kind property you won't want to miss! (id:60626)
RE/MAX Realtron Turnkey Realty
20 Magnolia Bay Se
Calgary, Alberta
Step into this immaculately kept 5-bedroom home in Calgary’s award-winning lake community of Mahogany, where thoughtful design meets elevated comfort and functionality. Ideally located directly across from a scenic green space and just a 5-minute stroll to a second large playground, this home offers an exceptional lifestyle inside and out. The welcoming front entry opens into a spacious main floor with 9-foot ceilings and an open-concept layout with a beautifully upgraded kitchen. Designed for both entertaining and everyday living, the kitchen features quartz countertops, soft-close drawers, premium cabinetry, upgraded hardware, a deep undermount sink, gas stove, and stainless steel appliances. A generous walk-in pantry adds extra storage, while the large island provides the perfect gathering place. The living feature a gas fireplace and the dining area is flooded with natural light all seamlessly connected to the deck and backyard, where a BBQ gas hookup makes summer hosting a breeze. Also on the main level is a full 4-piece bathroom and a rare main floor bedroom—perfect as a guest suite or a private home office tucked quietly away from the main living areas. Upstairs, you'll find four generously sized bedrooms, including the luxurious primary suite with a spa-inspired 5-piece ensuite featuring double vanities, a soaker tub, upgraded tile, and a walk-in closet. A second 5-piece bathroom and a vaulted ceiling bonus room ideal for family downtime or entertaining. The basement offers 9-foot ceilings, a separate side entrance, partial finishing, and rough-ins for a future bathroom ideal for customization or suite potential (pending city approval). This home features from triple-pane windows throughout for improved energy efficiency. Outside, the large pie-shaped lot features low-maintenance landscaping in the front, gemstone exterior lighting, and a sunny backyard. A double garage, driveway and generous street parking make having guests over a breeze. All this comes wi th full access to Mahogany’s lake and beach club, where you’ll enjoy year-round activities including swimming, paddleboarding, skating, tennis, community events, and more. With excellent schools, shops, restaurants, scenic wetlands, and Calgary’s largest freshwater lake just minutes away, this home offers unmatched value in one of the city’s top communities. Book your showing today! (id:60626)
2% Realty
457 Queen Mary Drive
Brampton, Ontario
Welcome to your dream townhouse nestled in a vibrant neighborhood of Northwest Brampton, primed for those seeking both comfort and convenience. Step inside to discover an interior that blends contemporary design with practical living, with each corner of this home optimized for your lifestyle. This stunning new listing features three well-appointed bedrooms, including a large primary bedroom ensuring ample privacy and space for everyone in the family. Each of the 4 bathrooms reflects modern aesthetics and functionality which is also carried throughout the rest of the home with open concept living and tons of natural light. Downstairs, you will discover a fully finished basement equipped with a large rec room, separate 3-piece bathroom and separate laundry room making it full of boundless possibilities. Outside, your new home positions you perfectly to reap the benefits of its great locale. With close proximity to great schools, shopping, restaurants and beautiful parks and trails, this home offers it all. All these conveniences come bundled in a community that balances urban perks with family friendly charm. Don't miss out on making this beautiful townhouse your own slice of paradise! Taxes estimated as per city's website. Property is being sold under Power of Sale, sold as is, where is. (id:60626)
RE/MAX Escarpment Realty Inc.
508 - 110 Charles Street E
Toronto, Ontario
Welcome to X Condos at 110 Charles Street East! This spacious 2-bedroom, 2-bathroom suite on the 5th floor offers an open-concept layout with floor-to-ceiling windows, flooding the space with natural light. Enjoy a sleek modern kitchen with stone counters and sleek appliances, a large primary bedroom with ensuite. Walkout to a private balcony perfect for morning coffee or evening relaxation. Located in the heart of the city, just steps to Bloor-Yonge subway, Yorkville, shopping, dining, and more. Experience urban living at its finest in one of Torontos most sought-after addresses! (id:60626)
RE/MAX Premier Inc.
196 Emberside Hollow
Cochrane, Alberta
AN EXCEPTIONAL HOME with Over $65,000 in Upgrades... Like New and Move-in Ready!This impressive residence is truly extraordinary, showcasing over $65,000 in beautiful post-builder renovations and upgrades. The main floor boasts a gourmet kitchen featuring a striking TILE backsplash, elegant QUARTZ countertops, and floor-to-ceiling kitchen cabinets. Experience top-of-the-line Samsung Bespoke appliances including a gas range with convection and air fryer, and a refrigerator with self-filling water and double ice dispenser. The kitchen also shines with a new Anthracite double sink paired with a sleek Delta Trinsic faucet. The inviting living room centres around a Napoleon gas fireplace with fan, accented by a TILE surround and mantle.The spacious main floor master suite impresses with a luxurious ensuite featuring a double vanity with QUARTZ countertops, heated floors, soaking tub, standalone shower with tile surround, and a massive walk-in closet with convenient laundry access. Step outside to the newly landscaped, low-maintenance backyard oasis, packed with premium features including a fenced yard, gazebo, hot tub with warranty, stone patio, glass wind wall, deck skirting, privacy screening, and ambient lighting throughout; collectively valued at $50,000.The basement is perfect for teenagers or guests, offering two bedrooms and a stylish bathroom with TILE flooring and QUARTZ countertops.ADDITIONAL BONUSES include: a storage shed, custom Hunter Douglas window coverings throughout, Hunter Douglas ceiling fans in bedrooms and family room, upgraded sink and faucet, keyless entry, appliance upgrades, ceiling fans, a gas BBQ line, pull-out drawer garage and recycling bins, a full home inspection with all minor issues builder-rectified, and a 10-year Alberta new home warranty plus an extended builder warranty. This spectacular home truly looks and feels like a showhome...move in and enjoy! (id:60626)
RE/MAX Realty Professionals
201 Clitheroe Road
Alnwick/haldimand, Ontario
Located on one of Grafton's most family friendly streets, this 3 level side split has been professionally updated over previous years. The open concept main floor is a showstopper, featuring a large custom kitchen with quartz counters, double island and S.S. appliances, formal dining area with b/i pantry and serving bar, w/o to back deck, and a bright living space. Featuring 3 bedrooms, and 3 bathrooms, the master ensuite has development potential to be turned into a 3pc w shower. The home is fully finished, with a large rec room in the lower level that also offers a walk-out to the backyard. Positioned on a 1.1 acre lot, and backing onto green space, complete with in-ground pool, this is an amazing space to enjoy. This couldn't be a better area to raise a family and enjoy all that the charming village of Grafton has to offer! (id:60626)
Exp Realty
905 - 18 Spring Garden Avenue
Toronto, Ontario
Bright and spacious 2-bedroom corner unit in an unbeatable location just a 5-minute walk to Yonge-Sheppard Subway Station! Offering over 1000 sq ft of well-designed living space with an excellent layout, this sun-filled suite features unobstructed east views, an open balcony, and a separate eat-in kitchen with walk-out to balcony. Enjoy a generous breakfast area and large living space, perfect for both relaxing and entertaining. Building amenities are top-tier: indoor pool, sauna, library, bowling alley, guest suites, theater room, and more. One parking spot and locker included. Steps to top-rated schools, shops, restaurants, Whole Foods, and easy access to Hwy 401. A rare opportunity to own a true gem in a vibrant, highly sought-after neighbourhood! (id:60626)
RE/MAX Ultimate Realty Inc.
4 Tanner Circle
St. Catharines, Ontario
Stunning 4 Bedroom, 3 Bathroom Detached Home On A Quiet Court In North End St. Catharines! This Beautifully Maintained Home Offers Exceptional Living Space On A Large, Professionally Landscaped Lot With Parking For 6+ Vehicles And A Double-Car Garage. Step Inside To Find Two Spacious Living Rooms, A Dedicated Dining Area, And A Newly Upgraded Kitchen Featuring Quartz Countertops And Modern Cabinetry. The Functional Layout Includes Three Bedrooms Upstairs, One On The Main Floor, And Two Large Rooms In The Finished Basement - Complete W/ An Upgraded Washroom & Additional Storage With Built-In Shelving. Enjoy The Warmth Of Hardwood Flooring And Luxury Vinyl Tile Throughout - No Carpets On The Main/Upper Level. The Oversized Garage Includes A Second Furnace, Separate Electrical Panel, And Extra Storage Space. Located In A Highly Desirable, Family-Friendly Neighborhood - Just A 10-Minute Walk To Lake Ontario - This Home Offers The Perfect Blend Of Comfort, Style, And Location. Minutes From Port Dalhousie, Top-Rated Schools, Beautiful Parks, Shopping, And Fantastic Restaurants; This Home Also Offers Quick QEW Access, Making Commuting Effortless. Don't Miss This Opportunity, Book Your Showing Today! (id:60626)
Accsell Realty Inc.
146 Saddlebred Place
Cochrane, Alberta
MOVE IN READY! MOUNTAIN VIEWS FROM UPPER FLOOR / SIDE SEPARATE ENTRANCE FOR FUTURE DEVELOPMENT / CORNER LOT allowing for EXTRA PARKING / Introducing The Henko 26 by Prominent Homes – a beautifully designed 2,392 sq. ft. 4-bedroom, 3-bathroom home, perfectly suited for growing families seeking comfort, style, and functionality. Set in the desirable community of Heartland, this quick possession home comes with over $35,000 in free upgrades. The main level features a gourmet kitchen with ceiling-height cabinetry, a built-in Whirlpool appliance package including a gas cooktop, wall oven, SS hood fan and a striking black Silgranite sink set into the oversized island. A spacious dining and living area opens onto an 8' x 14' wood deck and a BBQ gas line, ideal for summer entertaining.All four bedrooms include walk-in closets, and the spa-inspired primary ensuite boasts a soaker tub and full glass shower. The upper floor also offers a large laundry room with built-in cabinetry and sink for added convenience.Some of the key highlights that set this gorgeous home apart from the competition include a side entry for future suite potential (subject to approval and permitting by the city/municipality), double attached garage (21' x 22') plus an extended 10' x 5' workshop bay, upgraded appliances and high-end finishes throughout, bright, functional floorplan ideal for families or multi-generational living. Located just steps from parks, pathways, and amenities in one of Cochrane’s most family-oriented neighborhoods, this exceptional home blends upscale design with everyday practicality. Heartland is a very family friendly community that is close to many amenities and a quick escape to Ghost Lake Recreation area, Canmore and the Rocky Mountains for all your outdoor adventures. (id:60626)
Cir Realty
243 Queen Street E
Halton Hills, Ontario
This beautifully updated, turn-key century home is nestled on a picturesque corner lot complete with a white picket fence right in the heart of Acton. Over 100 years old and lovingly restored, this home retains its historic soul while embracing thoughtful upgrades that elevate everyday living with contemporary style and convenience. Step inside to find rooms flooded with natural light, highlighting every stunning detail, from the boho and farmhouse light fixtures to the freshly refinished hardwood flooring (2025) and gleaming subway tiles. The heart of the home is a gorgeous farmhouse-style kitchen, complete with a charming skirt sink, gleaming stainless-steel appliances, and newly refinished butcher block countertops that add warmth and rustic elegance. Entertain guests in the formal dining room or relax in the inviting living space, all wrapped in the quiet comfort of upgraded insulation that hushes the world outside and keeps you comfortable year-round. The versatile main floor also offers a perfect space for a home office or a potential 4th bedroom with a walkout to the backyard, a convenient laundry area, and an updated 3-pc bath. Upstairs are 3 well-sized bedrooms and a 3-pc bathroom featuring a stunning glass shower with a luxurious rainfall shower head, perfect for releasing stress after a long day. Head outside and enjoy your own private retreat: a large deck with built-in bench seating and raised planters, perfect for summer evenings. The landscaped yard is straight out of a storybook, framed by mature trees, perennial gardens, and a growing cedar hedge for added future privacy. There's ample parking for family and guests, and all new sewer lines were completed in 2023 for added peace of mind. And the best part? You're just a short walk to the GO station perfect for commuters, grocery stores, schools, restaurants, and more. Its the perfect home for those seeking century home charm and character without sacrificing the conveniences of modern-day living. (id:60626)
Coldwell Banker Elevate Realty
Royal LePage Realty Plus
310 Albert Street S
Saugeen Shores, Ontario
Family-Friendly 4-Season Home Steps from Southamptons Beach & Downtown - Welcome to your ideal family retreat in the heart of Southampton! This beautifully renovated 4-season home is nestled in a quiet, mature neighbourhood just a short walk from the beach, parks, and the charming downtown core, perfect for creating lasting family memories year-round. Updated in 2021, this turn-key home offers great curb appeal, a low-maintenance exterior, and a bright, thoughtfully designed interior. The spacious living room with a cozy gas fireplace flows into a dining area that overlooks the fully fenced backyard, ideal for kids and pets to play safely. The kitchen is both stylish and functional, featuring quartz countertops, an induction stove, and plenty of cabinetry for family-sized storage. The main floor includes two bedrooms, one currently used as a home office, perfect for remote work or homework space, and a modern 3-pc bath. Upstairs, two more bedrooms and a renovated 4-pc bath provide plenty of room for growing families or visiting guests. The finished basement, updated in 2023, adds even more living space with a large family room (complete with a second gas fireplace), an exercise area, a Murphy bed for sleepovers or guests, a 2-pc bath, and generous storage for all your seasonal gear and toys. Comfort is key, and this home delivers with energy-efficient heat pumps in all bedrooms and the living room, plus two gas fireplaces for added warmth and ambiance. The double car garage includes EV charging, workshop space, and extra storage. Outside, enjoy a large deck with a gas hookup for family barbecues, a storage shed, and a lush green yard, perfect for playtime or relaxing evenings. Whether you're looking for a permanent family home, a weekend escape, or a smart investment, this rare offering in Southamptons lakeside community is ready to welcome you. (id:60626)
RE/MAX Escarpment Realty Inc.
59 Frontenac Boulevard
Russell, Ontario
*OPEN HOUSE - SATURDAY JULY 26TH 2-4PM* Welcome to 59 Frontenac Blvd, an exceptionally crafted home by Melanie Construction, located on a premium pie-shaped lot. This sought after model underwent numerous design upgrades from the builder, including an intercom system with outdoor speakers, additional windows, exterior outlets, and a side entrance into the mudroom. This home offers wonderful curb appeal, a covered front porch, and a spacious floorplan - with 5beds(4+1), 4baths, and a finished basement. The main floor offers large formal living and dining rooms complete with vaulted ceilings, and a wood burning fireplace. Perfect for entertaining, the eat-in kitchen features granite countertops, ample cabinetry, and a large island that sits open to the family room with a gas fireplace and stone surround. An office, powder room, and large mudroom are located off the 2 car garage. Upstairs, you'll find 4 bedrooms, including a primary suite that offers a large walk-in closet, tall ceilings, and spa-like ensuite. The basement is fully finished with a large rec room & games area, full bath, laundry room, and a gym - perfect for a guest bedroom. The backyard is a private oasis surrounded by lush greenery and tall trees. With a multi-level deck, pergola, above ground pool, hot tub, and fire pit, this is the perfect place to entertain family & friends. Just steps to Melanie Park, and walking distance to the elementary school and public library. Experience what the wonderful community of Embrun has to offer today! (id:60626)
Engel & Volkers Ottawa
1621 Eastern Shore Road
West Berlin, Nova Scotia
Visit REALTOR® website for additional information. Steeped in history and heart, this cherished 7-bed, 5-bath seaside homeonce the beloved Blueberry Bay Innoffers over 3,200 sq. ft. of bright, airy living just 125m from a quiet locals-only beach. Set in the coastal village of West Berlin, it blends nearly 200 years of charm with modern updates like fresh paint, new insulation, and a front deck. The main house features a large kitchen, wood stove, and five bedrooms, including three upstairs suites. The rear addition includes two stylish suites with private entrances. A bonus loft offers more potential. Set on 13.7 acres with ocean views, outbuildings, and endless possibilities for personal use or income. A rare find on Nova Scotias South Shore! (id:60626)
Pg Direct Realty Ltd.
#2 26412 Twp Rd 594
Rural Westlock County, Alberta
Two minutes to Westlock is this oasis - work started in 2001 w/hundreds of trees planted at perimeter (3 deep) for privacy! A 2002 raised bungalow w/1817 sq. ft. - 9' ceilings (foyer 12'), office, pantry, 5 bdrms (ensuite w/heated floors/w.i. shower/6' soaking tub. 3 full baths (note the sweet hop-scotch design in bsmt bath. Two insert wood-burning fireplaces (catalytic burner/fan) will heat this home! Wet bar in huge fmly room. 1999 Shop 32x48 w/10' ceiling w/3 pce bathrm, laundry rm, storage rm + upper/lower shelf/cabinets. 2015 in-law suite 24x40 w/10' ceilings added to shop roof lines. liv rm, dining area, stunning custom gourmet kitchen w/island, induction cooktop, dble ovens, granite, glass subway tile, other amazing features. 1 bdrm (ensuite 6' tub/5' shower w/seat/dble sinks/private toilet + office/sewing rm. RV parking, 2 sheds w/roller doors (id:60626)
RE/MAX Results
Lt 7 Merkley Road N
North Dundas, Ontario
Build your custom dream home on Lot Seven in Winchesters Orchard Grove Development, a large 1+ acre site close to the quaint and vibrant town of Winchester and the City Ottawa. The featured Bailey model is approximately 1,300 sq ft bungalow with two bedrooms, two bathrooms, an open-concept layout, gourmet kitchen, 9-foot ceilings, single garage, and elegant stone-and-siding exterior. Envision starting your day in modern elegance with cozy comforts, surrounded by peaceful nature. This property offers ample tree coverage to ensure privacy, complemented by an apple orchard landscape throughout the development. Take advantage of this exceptional opportunity to build your future home in an idyllic setting.This home has ICF (Insulated Concrete Form) foundations, which are designed to reduce heating costs and support basement comfort and durability. Many different models are available for this Lot. Please scroll through the pictures to choose, which model suits you. A price list is available in the picture portion of this listing. Don't miss your chance to live life to its fullest in these beautiful custom homes built by Moderna Homes Design Inc. (id:60626)
Royal LePage Team Realty
Lt 2 Harmony Road E
North Dundas, Ontario
Build your custom dream home on Lot Two in Winchester's Orchard Grove Development, a large 1+ acre site close to the quaint and vibrant town of Winchester and the City Ottawa. The featured "Bailey" model is approximately 1,300 sq ft bungalow with two bedrooms, two bathrooms, an open-concept layout, gourmet kitchen, 9-foot ceilings, single garage, and elegant stone-and-siding exterior. Envision starting your day in modern elegance with cozy comforts, surrounded by peaceful nature. This property offers ample tree coverage to ensure privacy, complemented by an apple orchard landscape throughout the development. Take advantage of this exceptional opportunity to build your future home in an idyllic setting.This home has ICF (Insulated Concrete Form) foundations, which are designed to reduce heating costs and support basement comfort and durability. Many different models are available for this Lot. Please scroll through the pictures to choose, which model suits you. A price list is available in the picture portion of this listing. Don't miss your chance to live life to its fullest in these beautiful custom homes built by Moderna Homes Design Inc. (id:60626)
Royal LePage Team Realty
19 Baker Lane
Paris, Ontario
Welcome to our new listing in the beautiful and historic town of Paris! This Stunning and Spacious 3 generous size bedroom Executive SemiDetached By Losani, and boasts over 2000 sq ft of living space. Over $100K in upgrades and improvements master with ensuite & walk-in closet. Main floor offers modern living with all the comfort and convenience you need. Featuring a bright and open-concept main floor 9 ft ceiling modern luxury Vinyl flooring, open concept kitchen with stainless steel appliances, backsplash, & island breakfast bar & a Professionally finished basement perfect for a family room or home office with full washroom and a rare 2.0 garage with inside entry Private fully fenced backyard & deck/ /pergola/gazebo ideal for outdoor entertaining, wide driveway for 4 car parking & located in a family-friendly neighborhood, close to schools, parks, shopping, and Highway 403. Whether you're a growing family, a first-time buyer, or looking to downsize without compromise, this home has it all. Move-in ready and waiting for you in one of Ontarios prettiest towns! (id:60626)
RE/MAX Real Estate Centre Inc. Brokerage-3
632 4th Avenue
Fernie, British Columbia
Welcome Home! This is your entry to the Fernie lifestyle experience, perfect for a young family or dynamic professionals craving an active, outdoor, and convenient lifestyle. Imagine a life where adventure begins at your doorstep. This charming, historic 3-bed, 2-bath half duplex boasts an unbeatable location, Prime Downtown Fernie, moments from Fernie's historic and trendy downtown. Picture spontaneous strolls to restaurants, shops, pubs and cafes – no car needed! Step inside and feel the charisma and character. Original brick walls from the historic Fernie Brick Company and high vaulted ceilings create an airy, expansive feel. The spacious main floor features a practical mudroom for all your gear, a generous living/dining room, kitchen with a nook, a bathroom, and a porch leading to the backyard. Upstairs, find three comfortable bedrooms, a full bathroom, and laundry. The top level offers a fantastic bonus room – ideal for a rec room, home office, or extra storage. This home blends historic charm with modern comfort, thanks to updates like new windows, drywall, paint, bathroom vanities, copper ash hardwood flooring, and a brand-new hot water tank. Plus, a double car garage out back (with alley access) provides ample space for vehicles and toys. A rare find in an exceptional location, this home is the perfect place to start creating lasting Fernie memories. Don't just live in Fernie, experience the Fernie lifestyle you've always dreamed of! (id:60626)
RE/MAX Elk Valley Realty
19 Baker Lane
Brant, Ontario
Welcome to our new listing in the beautiful and historic town of Paris! This Stunning and Spacious 3generous size bedroom Executive Semi-Detached By Losani, and boasts over 2000 sq ft of living space.Over $100K in upgrades and improvements master with ensuite & walk-in closet Main floor offers modernliving with all the comfort and convenience you need. featuring a bright and open-concept main floor 9 ftceiling modern luxury Vinyl flooring, open concept kitchen with stainless steel appliances, backsplash, &island breakfast bar & a Professionally finished basement perfect for a family room or home office with fullwashroom and a rare 2.0 garage with inside entry. Private fully fenced backyard & deck/ /pergola/gazeboideal for outdoor entertaining, wide driveway for 4 car parking & located in a family-friendly neighborhood,close to schools, parks, shopping, and Highway 403. Whether you're a growing family, a first-time buyer, orlooking to downsize without compromise, this home has it all. Move-in ready and waiting for you in one ofOntarios prettiest towns!Inclusions: (id:60626)
RE/MAX Real Estate Centre Inc.
2101 - 85 East Liberty Street
Toronto, Ontario
Epic Views & Exceptional Layout in Liberty Village! Experience luxurious urban living in one of Liberty Villages most coveted layouts. This expansive 2-bedroom + large den, 2-bath suite offers a functional split-bedroom floor plan with breathtaking unobstructed west and south-facing views. Featuring bright, airy interiors with high ceilings and elegant Scandinavian-inspired grey laminate flooring throughout. The chef's kitchen is designed to impress with a stylish breakfast bar, perfect for casual dining or entertaining. Both bedrooms are generously sized with walk-in closets, and the versatile den is ideal for a home office or guest space. Enjoy spa-like bathrooms, designer finishes, and plenty of storage. Step out onto your private balcony to take in the view or crank-up the BBQ - yes, BBQs are allowed! This suite comes complete with one parking space and a storage locker. A rare opportunity that combines style, space, and spectacular views. This is the one you've been waiting for. (id:60626)
Royal LePage Signature Realty
4396 Penetanguishene Road
Springwater, Ontario
COUNTRY CHARM MEETS MODERN COMFORT ON 1.88 ACRES - PRIVATE, SPACIOUS, & FULL OF POTENTIAL! Discover the charm of countryside living in this beautifully updated century home, nestled on a private 1.88-acre lot with peaceful views of the surrounding forests and rolling farmland. Located just minutes from central Hillsdale and Craighurst, youll enjoy convenient access to parks, schools, dining, and everyday essentials, with downtown Barrie less than 20 minutes away for easy commuting and big-city amenities. Embrace year-round outdoor adventure with Horseshoe Valley Ski Resort, Copeland Forest, top-tier golf courses, and Wasaga Beach all nearby. The property welcomes you with a long extended driveway offering parking for 6+ vehicles, framed by mature trees and garden beds that create a warm, inviting exterior. The expansive outdoor space is perfect for relaxing, gardening, entertaining, or enjoying nature at your doorstep. Inside, the main layout features a well-equipped kitchen, dining area, front living room, powder room, and a bright sunroom with oversized windows that fill the space with natural light. Upstairs, three spacious bedrooms and a full 4-piece bath provide comfortable living for the whole family. A separate main floor suite with its own entrance, kitchen, family room, bedroom, and 3-piece bath offers incredible in-law or multigenerational living potential. With an upgraded 200 amp panel and a newer owned electric water heater, this home combines timeless character with modern convenience. Dont miss this rare opportunity to own a one-of-a-kind countryside #HomeToStay where space, style, and location come together for an exceptional lifestyle inside and out! (id:60626)
RE/MAX Hallmark Peggy Hill Group Realty
41 35298 Marshall Road
Abbotsford, British Columbia
EAGLES GATE! This family friendly townhome has an open main floor plan featuring living room w/fireplace & access to covered BBQ patio, gourmet kitchen w/granite counters, s/s appliances, powder room, eating area + family sized dining area. Upper level has large primary bedroom with personal 5 piece ensuite with DOUBLE SINKS and HEATED FLOOR! Additional 2 upper level bedrooms are great sized and have use of extra 4pc bathroom. Basement has large rec/room leading to OVERSIZED DOUBLE SIDE BY SIDE GARAGE WITH EXTRA WORKSHOP/STORAGE SPACE. The BONUSES INCLUDE: Boutique development with only 46 homes, steps to transit, Mountain Elementary, McMillan Middle, Yale Secondary, parks, trails, Hwy 1 for commuters, CENTRAL AIR CONDITIONING, fenced yard w/private entry from street parking! (id:60626)
Royal LePage Elite West
179 Aldred Drive
Scugog, Ontario
Waterfront home on huge lot with 91 feet of shoreline!! Freshly renovated bungalow with gorgeous views over Lake Scugog! Open concept kitchen and living Room with hardwood floor and walk-out to large wrap around deck! Older boathouse, new steel roof, propane furnace, water system, 2 plus 2 bedrooms on lower level, huge rec room , 1-3 pcs bath on main level and 4 pcs bath on lower level, lots of parking area, green house and garden area with raised beds, sand box, fire pit. natural gas on the street. Available for quick closing! (id:60626)
Right At Home Realty
6604 Sandin Cove Nw
Edmonton, Alberta
Rare are opportunity in sought-after Brass III Sandin Cove! This stunning SINGLE FAMILY HOME walkout bungalow backs directly onto a tranquil pond, green space & scenic walking trails. Enjoy low-maintenance living with a LOW HOA (not a condo)—snow removal & landscaping included. The bright open-concept main floor is perfect for entertaining, featuring soaring ceilings & expansive windows flooding the space with natural light. The large primary suite boasts a luxurious 5-piece ensuite & walk-in closet. Main level also offers a second bedroom, full bath & convenient laundry. The fully finished walkout basement features a massive rec room, two spacious bedrooms, another full bath, abundant storage & access to your private walk out patio with serene views. With over 3,100 sq. ft. of finished living space, this home offers the ultimate in comfort & style in one of Edmonton’s most desirable communities. Don’t miss your chance to own this rare gem! (id:60626)
Exp Realty
6115 Aitkens Road
Peachland, British Columbia
Welcome to 6115 Aitkens Road in beautiful Peachland, a charming 3-bedroom + den, 3-bathroom home nestled on a quiet street with sweeping views of Okanagan Lake and surrounding mountains. Set on a 0.21-acre lot, this 2,383 sq. ft. home offers a warm, light-filled layout and comfortable living spaces, inside and out. Upstairs, the open-concept main level connects the kitchen, dining, and living areas. The kitchen features a breakfast nook, classic light wood cabinetry, and stainless-steel appliances, all framed by natural light and stunning lake views. The living room centers around a cozy gas fireplace, with large windows and quick access to a generous balcony, an ideal spot to enjoy your morning coffee or evening unwind. The main level also offers a bright primary suite with a walk-in closet, a 4-piece ensuite, a second bedroom, and an additional bathroom. Downstairs, the walk-out lower level features a third bedroom, an additional bathroom, a versatile den/office just off the foyer, a laundry area with storage, along with cold room storage. The private backyard features a large storage shed and a mix of fruit and nut trees. Plum, apple, pear, peach, cherry, and hazelnut: creating a peaceful, productive outdoor space. Just minutes from Turner Park, Pincushion Bay, West Kelowna wine tours, schools, shopping, and Beach Ave with eateries and the waterfront trail. (id:60626)
Oakwyn Realty Okanagan
1113 Gyrfalcon Cr Nw
Edmonton, Alberta
**4 bedrooms up + Main floor Bed/full bath** Stunning custom-built luxury home featuring 10ft ceilings, 8ft doors, and an elegant open-concept design. From the grand double-door entry to the beautiful open-to-above family room, every detail exudes sophistication. The chef-inspired kitchen boasts floor-to-ceiling cabinetry, waterfall countertops, and a seamless flow into the spacious living area filled with natural light. The main floor offers a versatile bedroom with a full bath—perfect as a guest suite or home office. Upstairs, enjoy two lavish primary suites, each with its own spa-like ensuite, plus two additional generously sized bedrooms. The 9ft-ceiling basement features a separate entrance, ready to be finished as a legal suite or entertainment haven. Ideally located just steps from scenic ravines and walking trails, with quick access to shopping and the freeway. A rare opportunity to own a home where luxury meets functionality—this one is a must-see! (id:60626)
Exp Realty
79 12711 64 Avenue
Surrey, British Columbia
Rarely available end unit 3 bedroom, 2 bath room townhouse in Palette on the park with a big private fenced yard like a duplex. Main floor features an open concept layout with a large living room and cozy fireplace, dining area, and a bright kitchen equipped with stainless steel appliances and a breakfast bar. From the kitchen there is access to the backyard and a covered porch with stairs to the side yard, ideal for family with kids and pets. Upstairs with 3 good size bedrooms, including a master bedroom with a private en-suite and double sink and his-and-her closets. The oversized tandem double garage offers a storage room and work area. Brand new stainless steel kitchen appliances, brand new laminate flooring all throughout, new paint. Close to transit, schools and shopping. A must see! (id:60626)
Magsen Realty Inc.
17 Birkshire Cr
Sherwood Park, Alberta
Welcome to Hillshire, where modern elegance meets everyday comfort! This stunning 2,291 sq ft 2-storey home offers 4 spacious bedrooms, 3 baths, and a separate side entrance. The heart of the home is the open-concept main floor, featuring a sleek kitchen with a walk-through pantry and direct garage access—ideal for busy mornings and grocery hauls. The great room and dining area are tailor-made for hosting. Upstairs, unwind in your private primary retreat with a spa-inspired 5-piece ensuite and walk-in closet. A large central bonus room creates the perfect hangout, while the upstairs laundry with extra storage makes life easy. With a full appliance package ready to install and immediate possession available, this home blends style, space, and convenience in one unforgettable package. Don't miss your chance to live in one of Sherwood Park’s most sought-after communities! (id:60626)
Exp Realty
19 34825 Delair Road
Abbotsford, British Columbia
Welcome to Breeze Townhomes-an exceptional development featuring geothermal heating and cooling in every home. This well-maintained end unit offers bright, open concept living with large windows and modern finishes. The main floor includes a stylish kitchen with quartz counters, double wall oven, S/S appliances, large island with eating bar, accent lighting and two-tone cabinetry. Also, on the main, a spacious living room with a fireplace feature and deck access, plus a bathroom. Upstairs offers 3 bedrooms, including a primary with walk-in closet and ensuite. Downstairs features a 4th bedroom and full bath-perfect for teens. Includes double garage, some fresh paint, new washer/dryer, and quick freeway access. (id:60626)
Century 21 Creekside Realty (Luckakuck)
710 Tamarack Drive
Kelowna, British Columbia
Beautifully maintained, pride of ownership throughout home and property same owner last several decades. 3 beds on main, easy to add 2 more; 2 full bath; numerous improvements throughout over the years including gourmet kitchen; entertainment sized deck; supersized yard, bring the whole team; short few steps to Mission Greenway, schools, shopping and amenities close by. Home shows AAA. Definitely a cut above. (id:60626)
Royal LePage Kelowna
316 Burton Rd Nw
Edmonton, Alberta
Former Landmark showhome in Brookview! Large pie lot & fantastic cul-de-sac location - steps from dry pond & backs onto treed walking path. LOCATION, LOT, LAYOUT - this fabulous home has it all! Architectural design features archways, curved stairwell, art niche, cathedral ceiling, French doors, pillars and more! Main flr has a soaring 18' high ceiling in foyer/living rm, formal dining, kitchen, family rm, den and laundry w/ a shower. An elegant spiral staircase leads to the upper level w/ a loft & spacious primary suite w/ dbl french door & a gorgeous spa-like 5 pc ensuite & HUGE W/I closet. Two more good sized bedrooms. Partially finished basement w/ a game room. Recent upgrades include: triple pane vinyl windows (2020), hardwood on main floor, kitchen countertops & appliances and bathrooms, brand new garage door and more! Walking distance to top rank school and walking trail and ravine. A gorgeous family home for yours to enjoy! (id:60626)
Mozaic Realty Group
Lot 16 Mclean Crescent
Saugeen Shores, Ontario
Beautiful 1490 sq. ft. bungalow currently under construction by Snyder Development. Offering 3 bedrooms and 2 full baths, including a 4-piece ensuite, you will find the quality that Snyder is known for throughout. The main floor is open concept, complete with quartz countertops in the kitchen, and patio doors from the Great Room/dining area to the backyard. Attached double car garage. Concrete driveway and sod are included. (id:60626)
RE/MAX Land Exchange Ltd.
16 - 7 Phelps Lane
Richmond Hill, Ontario
The Perfect End Unit Townhome In Richmond Hill Backing Onto Ravine 2 Years New* Soaring 9 Ft Ceilings On Main & Second Floor* Smooth Ceilings Throughout* All New Flooring Throughout* Pot lights* All New Light Fixtures Throughout* All Spacious Bedrooms* Primary Bedroom W/ BreathtakingViews Of Ravine Including 4 Pc Ensuite & Ample Closet Space* Second Floor Laundry* Open Concept Living & Dining* Floor To Ceiling Windows* Kitchen Featuring Large Centre Island* Granite Counters* All Stainless Steel Appliances* Tons Of Cabinet Space* Breakfast Area W/ Beautiful Walk Out To Your Own Private Terrace *Enjoy Morning Coffee W/ Breathtaking Views Of Green-space Massive Rooftop Terrace W/ Gas BBQ Hook Up*The Property is located near Top-Ranked Schools,Parks,Restaurants, and Public Transport (id:60626)
Homelife Eagle Realty Inc.
7 Woodhatch Crescent
Ingersoll, Ontario
Nestled in a desirable family-friendly neighbourhood, this 3+1 bedroom, 3.5 bathroom home offers stunning views with no rear neighbours, just Unifor Park, a local baseball field as your peaceful backdrop. Whether you're looking for multigenerational living or house-hacking potential, the walkout basement provides incredible flexibility. Step inside to an inviting layout featuring two gas fireplaces, perfect for relaxing evenings or entertaining guests. The upper level offers three generous bedrooms, while the basement includes an additional bedroom and bathroom. The curb appeal is undeniable with a double car garage and landscaped yard. Enjoy morning coffee or evening sunsets from your private back deck. A rare find with room to grow, income potential, and a location that puts parks, schools, and community amenities at your doorstep, this is one you wont want to miss! (id:60626)
Revel Realty Inc Brokerage
839 Sobeski Avenue
Woodstock, Ontario
Absolutely Stunning !!! Fully Upgraded Detach 4 Bedroom , 3 Washroom , Brick & Stone Elevation . Featuring premium upgrades throughout, this home . The grand 17-foot-high foyer welcomes you with natural light through large windows.Open Concept Kitchen & Family Room . 9ft Smooth Ceiling on Main Floor. 2500 sqft Approx . ## Upgraded Kitchen with Stainless Steel Appliances Quartz Counter & Backsplash . Primary Bedroom with walk in closet & 5pc Ensuite with Enclosed Glass Shower . An oversized bedroom at the front features vaulted ceilings and a private balcony .Very Functional & Open Concept Layout That You Do Not Want To Miss .A Rare Opportunity To Live In One Of The Best Woodstock Neighborhoods.Located steps from Lake Conservation Area,Thames River. With quick access to Highway 401 and this property is an incredible find. Must see (id:60626)
RE/MAX Realty Services Inc.
176 Renaissance Drive
St. Thomas, Ontario
Client RemarksWoodfield Design + Build is proud to present The Avenue model. Your eyes are immediately drawn to the gorgeous front elevation with metal roof accents. This custom crafted home offers excellent finishes and beautiful curb appeal. 3 large bedrooms and 2+1 bathrooms. A main floor office and a 2 car garage. Several models, floor plans and building lots to choose from. (id:60626)
Blue Forest Realty Inc.
249 Rosebury Way
Hamilton, Ontario
2022 Built End Unit Freehold Townhouse Modern Look 4 Bedrooms and 3 Washrooms, Hardwood Main Floor, Oak Staircase, Open Concept Bright W/ Oversized Windows, 9FT Ceilings, Access From Garage to Inside The House, Upgraded Kitchen with Granite Counter Top And B/I Microwave all S/S Appliances, Zebra Blinds. (id:60626)
Index Realty Brokerage Inc.
7743 Clendenning Street
Niagara Falls, Ontario
Welcome to 7743 Clendenning, a 4 bedroom, 2.5 bathroom 2-storey detached home built by award-winning Mountainview! This home is located in the sought after Niagara Falls neighbourhood of Oldfield. Large primary bedroom with walk-in closet and a spacious 5pc luxurious en-suite. Laundry on 2nd floor for convenience. Open concept ground floor living space with pot lighting. Upgraded kitchen with centre island, stainless steel appliances, and walk-in pantry. Great room with coffered ceiling, stained oak staircase, foyer with walk-in closet. Built-in 2-car garage with inside entry, private double driveway. Basement has rough-in for a washroom. (id:60626)
Homelife Landmark Realty Inc.
42 Market Street
Cambridge, Ontario
Investment Opportunity in a Downtown Galt Location! This fully occupied 4-plex generates an impressive $71,000+ in gross annual income, making it an appealing choice for investors. Each of the four 2-bedroom, 1-bath units includes a single-car garage—a rare feature in multi-unit properties—and boasts a private patio in the back. Tenants also have access to common laundry facilities and ample on-site parking. Situated just steps away from a bus stop and minutes from Downtown Galt, this property’s location places tenants near popular restaurants, shops, historical churches, and vibrant cultural spots like the School of Architecture, the digital library, the Hamilton Family Theatre, the Gaslight District, Mill Race Park, and the scenic Grand River. The historic Cambridge Farmers’ Market is also within easy reach. Families will appreciate the proximity to Galt Collegiate Institute, Ontario Muslim Academy, a Montessori school, and Manchester Public School. Don’t miss this prime opportunity to add a high-earning, ideally situated investment property to your portfolio! (id:60626)
RE/MAX Real Estate Centre Inc. Brokerage-3
RE/MAX Real Estate Centre Inc.
2007 Saddleback Drive
Kamloops, British Columbia
Fully finished home steps from the Lac du Bois Grasslands — the ultimate Batchelor Heights lifestyle for those who love to walk, bike, and explore endless trails right from their backyard. This move-in ready 5-bedroom, 3-bathroom home is located in a quiet, family-friendly neighborhood and offers a great layout for both daily living and entertaining. Inside, you’ll find fresh paint throughout, brand-new appliances, updated sinks and hardware, vaulted ceilings, and a skylight that fills the home with natural light. The main living area features a gas fireplace, large windows, and sliding doors to a front balcony where you can enjoy your morning coffee with beautiful views of Strawberry Hill. The kitchen offers direct access to the patio and backyard — perfect for BBQing, outdoor dining, and kids at play. Upstairs includes 3 bedrooms and 2 bathrooms, with the primary featuring a full ensuite and walk-in closet. Downstairs offers 2 more bedrooms, a spacious rec room, and a 3rd bathroom. There's also a double garage, A/C, wiring for a hot tub, backyard is irrigated & fenced. This home is steps away from the playground, transit and a short drive to shopping, restaurant and schools. (id:60626)
Royal LePage Westwin Realty
69 Neames Crescent
Toronto, Ontario
OPEN HOUSE SATURDAY JULY 12TH FROM 1-3PM. A solid home in a sought-after location ready for your personal touch! Welcome to this well-maintained 3-bedroom semi-detached home, ideally located in a quiet, mature neighbourhood. This charming property features classic strip hardwood flooring throughout most of the main level, offering warmth and character. The separate side entrance to the basement presents a great opportunity for an in-law suite or potential rental income. Conveniently situated close to Sheridan Mall, Oakdale Golf & Country Club, hospital, and local schools, this home is perfect for families and commuters alike. Notable updates include air conditioner (2020), roof (2021), and furnace (2017), providing peace of mind for years to come. (id:60626)
Royal LePage Rcr Realty


