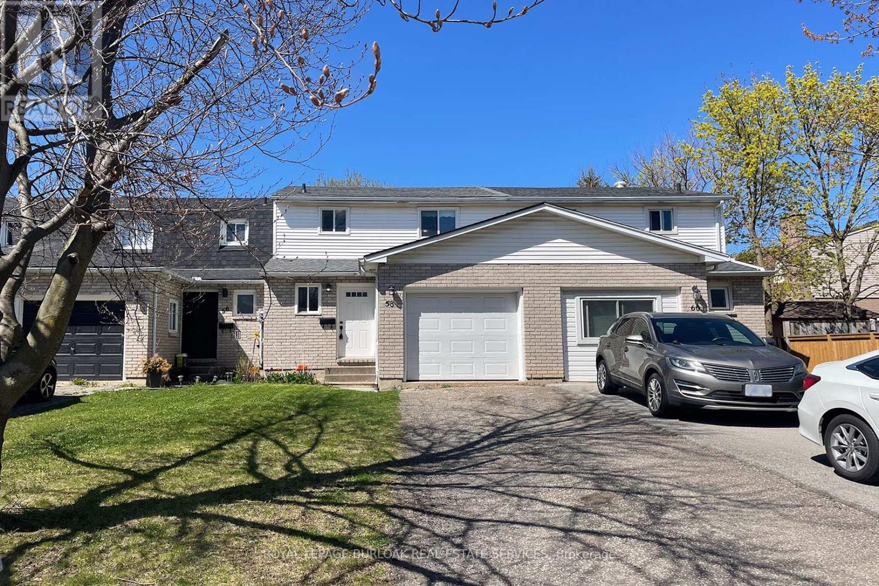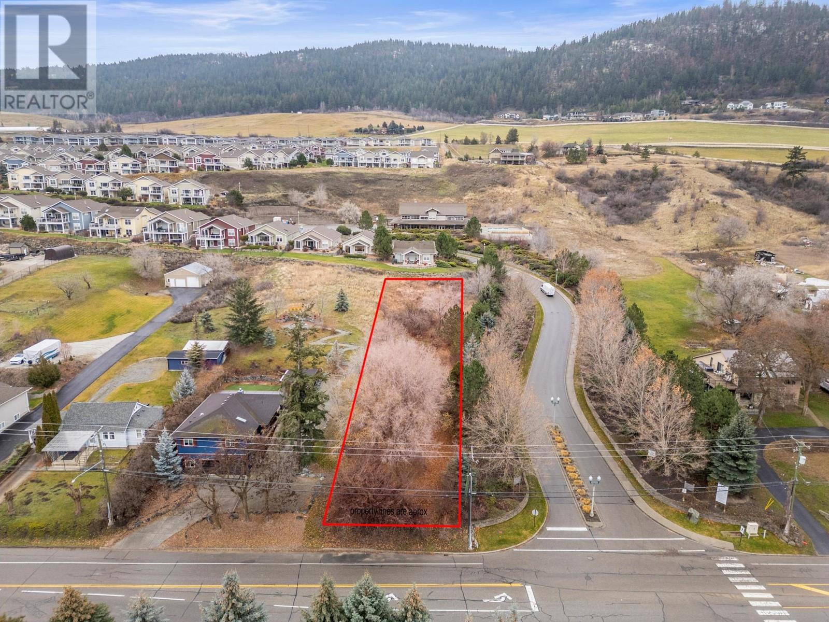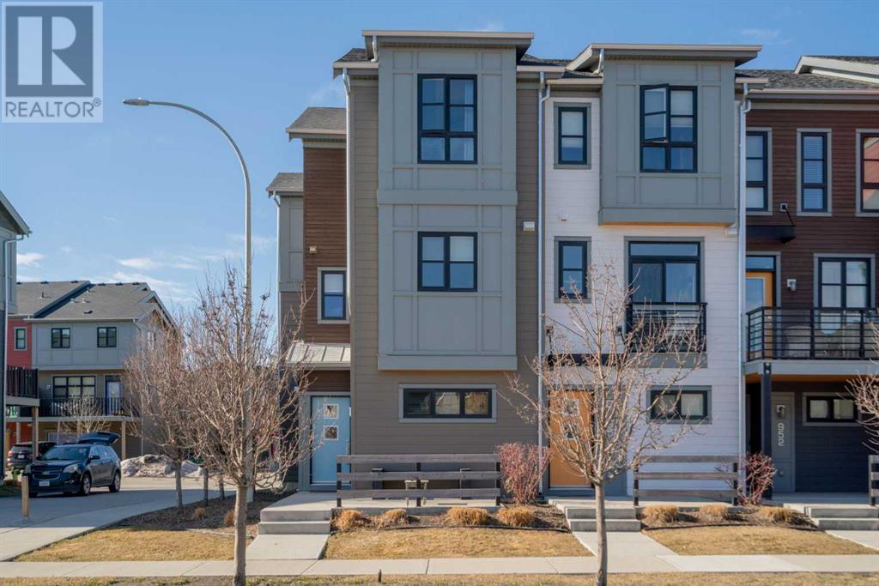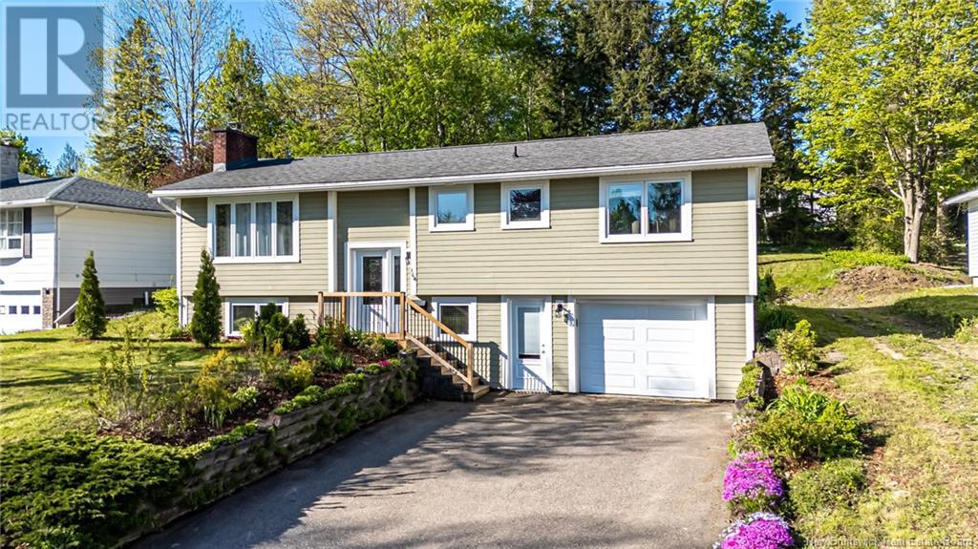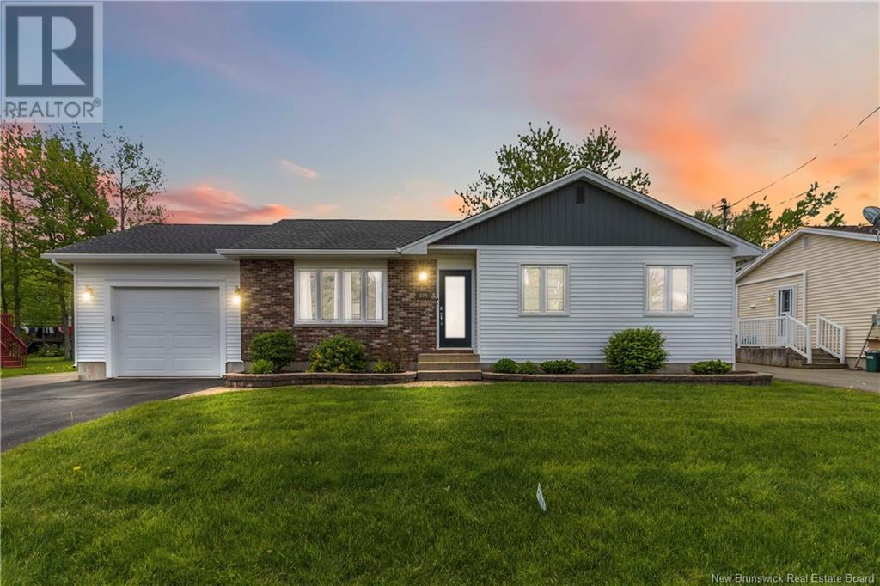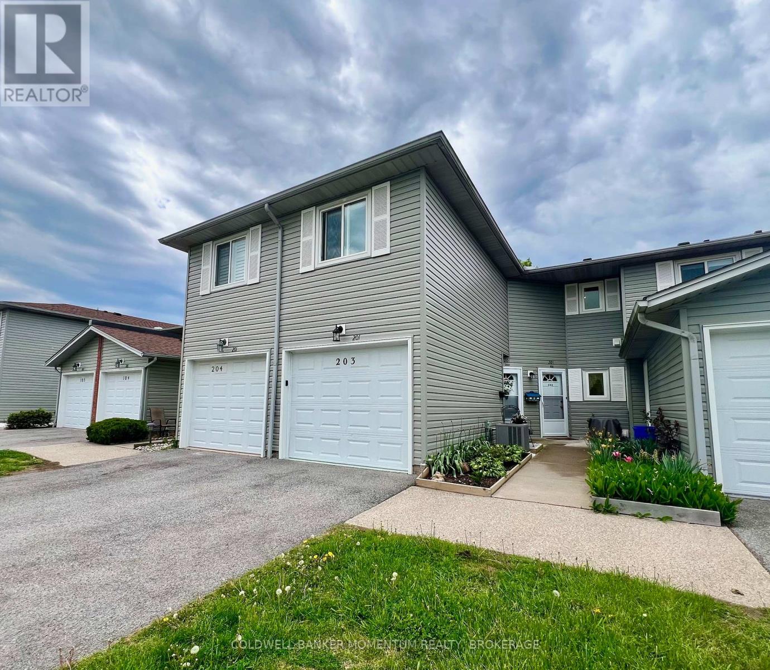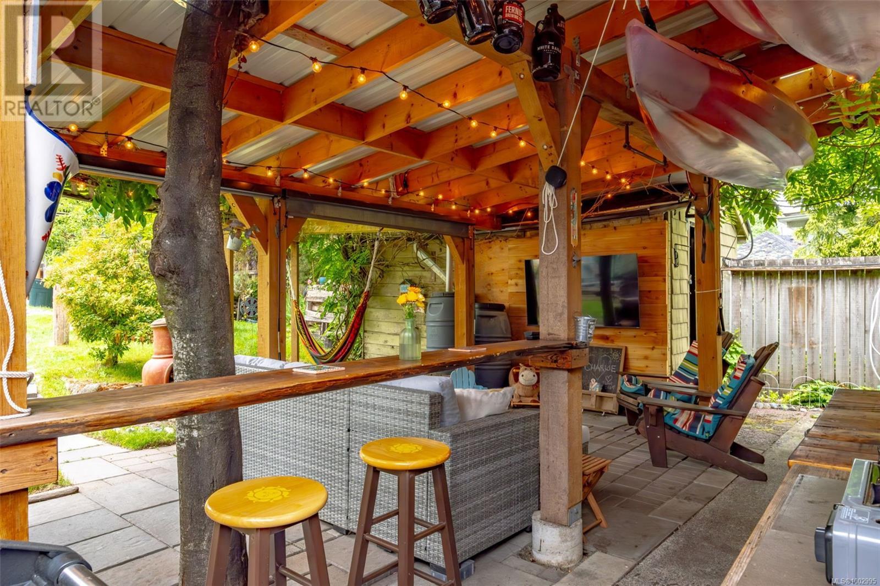86 Sixth Street
Midland, Ontario
Location Location. Within walking distance to down town, The Transcanada Trail, Park right across the street from Property (with new playground equipment and basket ball count two years ago), Schools, Beach and even a water view from living room window. This home boasts a 10,000 sq foot lot, new gas furnace 2023, 3 bedrooms, main floor laundry and much more. Come see this great starter Home. (id:60626)
Peak Edge Realty Ltd.
3108 - 4011 Brickstone Mews
Mississauga, Ontario
Welcome to this spacious 597 sq. ft. condo located in the heart of downtown Mississauga With Lake Ontario & Downtown Toronto Views!! Featuring an open-concept layout with a combined kitchen, living, and dining area, this unit offers both comfort and functionality. Enjoy modern living with floor-to-ceiling windows and stainless steel appliances. Just steps from Square One Shopping Centre, City Centre, YMCA, Highway 403, and more. Includes one parking space. (id:60626)
Exp Realty
167 Jw Mann Drive
Fort Mcmurray, Alberta
HEATED GARAGE, 4-BEDS UP, HOT-TUB, PRIVATE YARD, CLOSE TO GOLF COURSE, FINISHED BASEMENT! Nestled in the heart of an outdoor enthusiast’s paradise, this stunning home offers the perfect blend of adventure and comfort. Just minutes from a pristine golf course, endless ATV and hiking trails, a waterpark, and top-tier outdoor sports facilities, this location is second to none for those who love to explore and stay active. Inside, this spacious home boasts 4 bedrooms up, 2.5 baths, and a fantastic den, perfect for a home office or cozy retreat. The warmth of two gas fireplaces makes for a welcoming ambiance year-round, while the well-designed layout provides ample space for families of all sizes. Love to entertain? Step into your private backyard oasis, where a large entertainer’s deck awaits, complete with a gazebo, hot tub, and plenty of room for gatherings with family and friends. Whether hosting summer BBQs or enjoying peaceful evenings under the stars, this space is built for making memories. Located close to schools, parks, and shopping, 167 JW Mann is not just a home; it’s a lifestyle. Whether you're seeking adventure, relaxation, or the perfect family-friendly community, this home delivers it all. Don’t miss out on this opportunity! (id:60626)
RE/MAX Connect
590 Boundary Road
Laurentian Valley, Ontario
BIGGER THAN IT LOOKS!!! This spacious 4-bedroom, 2.5-bathroom home at 590 Boundary Road offers a bright, open layout perfect for family living. The large kitchen is a chef's dream with plenty of counter space and loads of cabinetry, while the lower-level family room features a cozy gas fireplace ideal for relaxing or entertaining. Outside, enjoy your own private oasis with a well-maintained in-ground pool, perfect for summer fun.The property also includes an attached garage with a loft waiting for your finishing touches, offering additional storage or potential for extra living space. Situated on a fully fenced lot, theres plenty of room for outdoor activities. Additional highlights include 2.5 bathrooms, large bedrooms, and a prime location just minutes from downtown Pembroke, schools, and major roads.This home offers the perfect combination of comfort, convenience, and outdoor living. Schedule your private showing today! Set up allows for the potential of an in-law suite with private entry. All written signed Offers must contain a 24 hour irrevocable. (id:60626)
RE/MAX Pembroke Realty Ltd.
58 Romy Crescent
Thorold, Ontario
Welcome to this inviting 3-bedroom, 2-bathroom townhouse, offering the perfect blend of comfort and convenience. Nestled in a desirable neighbourhood, this two-storey home boasts a thoughtfully designed layout ideal for families, professionals, or investors. Step into a spacious and bright living room, complete with a cozy wood burning fireplace, perfect for chilly evenings. The large kitchen provides ample counter space and storage, while the separate dining area is perfect for gatherings. Sliding patio doors lead to a private backyard, offering a serene outdoor retreat for relaxation or entertaining. Upstairs, you'll find three generously sized bedrooms, each filled with natural light. The partially finished basement provides additional living space, ready for your personal touch-whether its a home office, gym, or recreation room. An attached garage ensures convenience and extra storage. Don't miss this fantastic opportunity to own a beautiful, well-maintained townhouse in a great location. (id:60626)
Royal LePage Burloak Real Estate Services
416 - 16 Concord Place
Grimsby, Ontario
FANATASTIC VALUE!!! LAKEVIEW CONDO with UNOBSTRUCTED VIEWS OF THE LAKE, offering unmatched resort-inspired lifestyle! Watch the Sunrise & Moonrise over the Lake from the comfort of your own living room, bedroom or balcony! Enjoy the escarpment fall colours or sip on your favourite drink in your lovely lakeview balcony! Gorgeous one-bedroom-plus-den condo in desirable "Grimsby-On-The-Lake" community, with its trendy cafes & eateries, steps to scenic lakeside walk, waterfront trail & Casablanca beach. This bright condo - with an abundance of natural light, floor-to-ceiling windows, 9 ft ceilings & an open floorplan - is sure to impress! Stunning living room offers scenic views from every angle. Beautiful kitchen features elegant backsplash, Whirlpool stainless steel appliances & luxury porcelain tile flooring. Primary bedroom features a large walk-in closet. Good size den can be used as guest bedroom or home office. Convenient in-suite laundry. This unit features high-end finishes throughout & comes loaded with upgrades, including stunning glass shower, upgraded kitchen & bathroom countertops, upgraded kitchen cabinets & crown moulding, pot lights, enlarged walk-in closet & more! Enjoy a fantastic WATERFRONT LIFESTYLE, in resort-inspired, award-winning AQUAZUL, with its outdoor heated pool (surrounded by cabanas & BBQ stations), modern outdoor lobby with fireplace, gorgeous lakeview terrace (on 3rd floor), fully equipped fitness centre overlooking the lake, stylish party/club room, as well as billiards, media & games rooms. One storage locker and One underground parking. Conveniently located, just off the QEW & close to Grimsby GO for easy commutes. EV Charging stations on-site. READY TO LIVE YOUR BEST LIFE? (id:60626)
RE/MAX Niagara Realty Ltd
140 Cherry Brook Road
Dartmouth, Nova Scotia
Welcome to this beautifully upgraded home offering modern comfort, thoughtful design, and a prime location. Renovated extensively in 2019/2020 by previous owners, this home sits on a flat, private lot with ample backyard spaceperfect for outdoor living, gardening, or entertaining. Inside, the upper level features two good-sized bedrooms, a home office/den and a spacious bathroom. The open-concept main floor offers a stylish kitchen with a moveable island, and a cozy dining nook. The living and dining areas flow seamlessly, creating a warm and inviting atmosphere. With an unfinished basement featuring high ceilings, roughed-in plumbing, and large egress windows, the possibilities for additional living space, an in-law suite or rec-room are endless. The homes extensive upgrades in 2019/2020 include: concrete foundation with increased footprint and 8-ft basement ceiling, Double-head heat pump with air conditioning for year-round efficiency, electrical (200-amp panel) & plumbing throughout, insulation, and reinforced structure for durability and comfort, new hot water tank (2025). Located just minutes from shopping, dining, schools, and major routes, this home offers the perfect blend of modern living and convenience. (id:60626)
RE/MAX Nova (Halifax)
24 Addison Street
Bayham, Ontario
Fantastic location on this ufour season bungalow, offering 2 bedrooms in the main house and a third guest room in the garden suite - with private entrance from the carport. Enjoy unbeatable views of nature from the front porch, Port Burwell Provincial Park is directly across the way and beach access is just a quick walk up the street. Port Burwell offers fantastic Pickerel fishing and you have plenty of room here for your boat. The second driveway offers a drive through gate so you can keep it right in your own backyard! With the Marina so close, you'll be the first one on the water all summer long! In the cooler months, you will enjoy warming up by one of the two gas fireplaces. Never worry about being without power, there is a generator at the ready! This home is a great cottage option for those looking for a quiet place to get away, and offers a potential investment opportunity also. Recent updates include: kitchen, bathroom, flooring, drywall ceiling in dining room, paint, crawlspace insulation upgraded, installation of a generator, shed, second driveway and gate. (id:60626)
RE/MAX Centre City Realty Inc.
779 Waasis Road
Oromocto, New Brunswick
Beautifully maintained 4-level split home. Main level offers bright, well-equipped kitchen with stainless steel appliances, island, and direct access to spacious deck that overlooks fenced backyard filled with mature trees - perfect for relaxing or entertaining. Adjacent to kitchen is dining area, and living room is set apart by elegant French doors, adding both style and privacy. Upstairs, youll find primary bedroom complete with ensuite, along with two additional bedrooms and full main bath. Lower level offers cozy family room anchored by propane stove, convenient half bath, and mudroom with direct access to oversized attached double garage (26x24) - ideal for vehicles, storage, or workshop space. Final level provides ample storage and laundry area with utility sink, perfect for keeping things organized. Recently refinished hardwood floors. Fantastic location - close to parks, easy access to Highway & near all amenities. Set on generous lot with lovely landscaping, this home is move-in ready and offers comfort, space, and thoughtful details both inside and out. (id:60626)
RE/MAX East Coast Elite Realty
7740 Okanagan Landing Road
Vernon, British Columbia
Okanagan Landing building lot across the road from the lake! The Okanagan Landing neighbourhood has an incredible range of recreational amenities, is close to dining experiences and serves as the idyllic environment for a half-acre bare lot directly across from the waterfront. Bring your own builder and your own timeline, this site with breathtaking Okanagan Lake views offers superb flexibility, including the potential for a multi-family property. You’ll love the proximity to world-class golfing, Paddlewheel Park (beach), the Yacht Club, restaurants, public transportation and more. Utilities are available at the lot line. No ground work has been completed. Come take a look today. (id:60626)
RE/MAX Vernon Salt Fowler
2709, 1122 3 Street Se
Calgary, Alberta
PANORAMIC PRIVATE MOUNTAIN & CITY VIEWS 27 FLOORS HIGH where skyline meets status! A place where ambition meets luxury & your next chapter unfolds with breathtaking WEST–facing MOUNTAIN & TOWER VIEWS as your daily backdrop! Whether you're a working professional, savvy investor or a visionary who wants to live above it all, this NORTHWEST CORNER UNIT in Beltline isn’t just a home—it’s a power move! Your OPEN-LAYOUT is elevated by LAMINATE floors, high-quality Miele & Blomberg STAINLESS STEEL appliances, sleek white QUARTZ COUNTERS & all white Armony Cucine high-quality cabinetry from Italy. From SOFT-CLOSE drawers to under-cabinet lighting & chrome fixtures, every detail whispers complete elegance. There’s a GARBURATOR for easy clean-up, IN-SUITE LAUNDRY for convenience & plenty of STORAGE with 5 in-unit closets & 1 STORAGE LOCKER—because high-function living should always look this good! This unit comes with 1 TITLED PARKING STALL so your downtown lifestyle includes the peace of mind of secured parking too. The PRIMARY BEDROOM is a showstopper with WEST-facing TOWER VIEWS reminding you each day to chase your dreams! Plus a 4pc ENSUITE BATH to your own private escape after the hustle. Down the hall, a FULL BATH next to a SECOND BEDROOM with NORTH UNOBSTRUCTED VIEWS! With a slight glance over your shoulder, catch more CITY VIEWS, bringing you peace, ideal for a home office or guest suite with a skyline glow! Your spacious PRIVATE WEST BALCONY is your golden hour post-work decompression zone—inhale, exhale & take it all in—the heartbeat of Calgary is right below you. Take your investment further because you’re just steps from the brand-new Culture + Entertainment District—a $1B development bringing 4 million sqft of restaurants, retail & vibrance to your doorstep. Make every day a new adventure & walk to the Stampede Grounds or hockey game at the Saddledome (9 min walk). Enjoy breakfast, lunch & dinner at 17th Ave (8 min walk), at East Village (12 min walk) or at Ingle wood (18 min walk). On the way back, stop at Calgary’s fan favourite Village Ice Cream (4 min). Your morning latte? Z-Crew Café is right downstairs. Groceries? Take your pick by foot—Sunterra (6 min walk), H-Mart (8 min walk), Superstore (11 min walk). Your inner athlete will love the 6th floor GYM or test your agility at Boxing (4 min walk). If you’re a career-focused individual upgrading your credentials at Bow Valley College (12 min walk), seamless commuting is key—with bus service right outside & Victoria Park LRT (8 min), this location supports both work & continued growth. Slip out of the downtown buzz with QUICK ACCESS to Macleod Tr (1 min), Memorial Dr (4 min) & Deerfoot Tr (6 min). This is more than a place to live with a bonus outdoor COURTYARD & indoor PARTY LOUNGE (7th floor) to host! It’s your high-rise launchpad into the best of Calgary. Live in it, rent it, or show it off—it’s magnetic & designed for those who just want more. WELCOME TO THE GUARDIAN! Book a private viewing today! (id:60626)
Real Broker
1456 Cassat Drive
Martensville, Saskatchewan
Welcome to 1456 Cassat Drive. This charming 5 bedroom, 4 bathroom two-storey home is located just steps away from two elementary schools - École Holy Mary Catholic School, and Lake Vista Public School – making it the perfect home for a growing family. Large windows invite plenty of natural light into the main floor living room and kitchen. Upstairs, note the rare 4 bedroom layout, complete with a 4-piece bath, and designated laundry room. Not to be outdone, the spacious master bedroom features a walk-in closet, and a gorgeous 5-piece ensuite. As you head downstairs, through double doors into the finished basement, you will find a large family room, hosting an additional bedroom and 4-piece bath. Outside, your two-tier covered deck leads to a firepit area, and double detached garage. Don’t miss your chance to own this exceptional family home in the constantly growing City of Martensville. (id:60626)
The Agency Saskatoon
130 Silvergrove Road Nw
Calgary, Alberta
Welcome to this charming semi-detached bi-level with NO CONDO FEES in desirable Silver Springs. Located on a quiet street this home has great curb appeal, tidy landscaping and beautiful perennial gardens. This home is bright and spacious with a huge living room and dining room, cozy wood burning fireplace, large windows and rich laminate flooring. Built-in storage provides a place for everything. The eat-in kitchen offers plenty of cabinet space, granite countertops, updated backsplash and room for a good sized table. The sliding glass door leads to a lovely covered deck and expands your living space to the outdoors. It’s the perfect spot to relax or entertain family and friends. A good sized primary bedroom and a full bathroom complete the main floor. Downstairs you will find another bedroom with a walk-in closet and a large family room that could easily be divided to create another bedroom or two. There is also a 3 piece bathroom and a big laundry room with additional storage space. The yard is a private oasis with beautiful perennial gardens, patio, raspberry bushes and lots of trees. The single detached garage is insulated and provides additional storage for seasonal and outdoor gear. Perfect for first time home buyers, down sizers or investors. Conveniently located close to transit, shopping, schools and restaurants. You will love living in Silver Springs with its many parks and paths, outdoor swimming pool, community center, golf, tennis and sports fields. Quick access to Crowchild Trail and Stoney Trail will have you downtown and to the mountains in no time. Don’t miss your opportunity to make this home yours. (id:60626)
Real Estate Professionals Inc.
960 Walden Drive Se
Calgary, Alberta
Welcome Home to This Stunning 3-Bedroom corner Unit with Sunny South Exposure in Walden! This bright and beautifully updated 3-bedroom, 2.5-bath end unit townhome offers the perfect blend of style, function, and community living. Enjoy the sunny south-facing balcony and relax on the charming front patio—a great spot to catch up with neighbours and friends. Prefer private entry? Step inside through the attached garage, which includes a versatile flex room—perfect for a home office, gym, or potential fourth bedroom. Thoughtful upgrades throughout include: Newer carpet, Renovated main floor half-bath, Custom built-in desk/office nook, Designer wallpaper in all bedrooms, Quartz countertops, Stainless steel appliances, Engineered hardwood floors, 9 ft ceilings for an airy, spacious feel. The bright open-concept main floor features a cozy living room, a designated office/desk area, a stylish kitchen with plenty of cabinets, counter space, and two windows that flood the room with natural light. The spacious dining area flows seamlessly onto your sunny south-facing deck with a privacy screen and BBQ gas line, making outdoor entertaining a breeze.Upstairs, the generous primary bedroom offers multiple windows, elegant designer touches, a walk-in closet, and a private 3-piece ensuite. Two additional good-sized bedrooms, a full bathroom, and convenient upstairs laundry complete the upper level.The garage flex room can easily be removed to restore the original double tandem garage layout if desired.Located steps from a community green space and fire pit, this home offers a true sense of neighbourhood living. You’re also just minutes from parks, shopping, restaurants, Starbucks, Tim Hortons, and major routes like Macleod Trail, Stoney Trail, and Deerfoot Trail.Welcome home to Walden—where modern living meets everyday convenience! (id:60626)
RE/MAX Complete Realty
112 Edward Street
London South, Ontario
Attention investors and first time home buyers!! Welcome to 112 Edward St. Located in a highly sought-after neighbourhood, this charming home features 3 bedrooms and 2 bathrooms. Just a short walk to Worltey Village, local shops, and popular restaurants. It offers both comfort and convenience in one of Londons most desirable locations. The durable metal roof offers peace of mind and low maintenance for years to come, along with a fully fenced in yard which is perfect for outdoor privacy and entertaining. Don't miss this great opportunity. Book your private showing today. (id:60626)
The Realty Firm Inc.
38 Cardigan Lane
Moncton, New Brunswick
Welcome to 38 Cardigan lane....Great curb appeal in popular Pinehurst subdivision. This bungalow features an open concept kitchen & living room with cathedral ceilings. Kitchen has oak cabinets with an island. Living room has propane fireplace, Also has Mini Split... Patio door to back deck. Lots of hardwood floors here. Master bedroom plus 2 other bedrooms. Bathroom has double sinks and Jacuzzi tub. Lower level is nicely finished with bedroom, 3pc bath & laundry, 2 family rooms. Outside is completely fenced yard with a Baby barn and has double paved driveway....This Home has been very well kept and is ready for showings call your favorite REALTOR® today. (id:60626)
Keller Williams Capital Realty
15 Toscana Gardens Nw
Calgary, Alberta
Welcome to #15 Toscana Gardens NW. This wonderful 2 storey, walk out lower-level townhome is beautifully placed in the complex - facing south on to a park like setting treed walkway. Super cozy picket fenced front yard gets you to the front entry door leading to lower level fully finished office/rec room. On this level you will also find a nice size storage room, mechanical room and a door to the double attached insulated garage. Head up to the open concept design main floor with gleaming hardwood floors and front to back huge windows bringing lots of sun light. Spacious kitchen comes with SS appliance package, upgraded 8 ft tall cabinets, huge central island, white quartz counters and convenient pantry. Open to dining and living room with a sliding door with access onto a deck that has a handy gas BBQ outlet you can take in the beautiful mountain views over the rooftops. Cleverly located full laundry room and half bath complete this level. Second floor offers 2 large primary bedrooms with own ensuites and walk-in closets. This home is beautifully appointed with hardwood floors throughout, offers mountain views from the south master bedroom, best location in the complex and super neighbors. A great location - walking distance to the Tuscany schools and close to the Tuscany Market and the Tuscany Club. There is a City Transit stop at the complex entrance. (id:60626)
Iq Real Estate Inc.
164 Lynhaven Street
Fredericton, New Brunswick
Located in a sought-after neighbourhood on the hill, this updated 4-bedroom home blends style, comfort, and convenience. The exterior showcases upgraded windows and siding, while inside youll find a welcoming open-concept layout ideal for both everyday living and entertaining. The kitchen is a standout, featuring black granite countertops, a modern glass tile backsplash, and warm, classic cabinetry. A ductless heat pump ensures year-round comfort in the main living space. The main floor includes three spacious bedrooms, a beautifully updated bathroom with a tiled shower, and a primary suite with a walk-in closet and private half-bath. Ample storage is available throughout with generous closets and a pantry. The lower level adds versatility with a fourth large bedroom, a full bath, and a generous rec room or family area. Youll also find laundry and storage space in the utility room, direct access to the attached garage, and a walkout to the front driveway. Enjoy being just minutes from ODell Park, scenic walking trails, local markets, shops, and restaurantsthis is a home that truly delivers on location and lifestyle! (id:60626)
The Right Choice Realty
2358 Prospect Road
Hatchet Lake, Nova Scotia
This beautiful home is ready to welcome a new owner. The open-concept living and dining area is built for entertaining and hosting, and has beautiful hardwood floors and a cozy wood stove. The sunny kitchen and large pantry and storage area are ready for cozy cooking and parties. The main floor has 3 bedrooms and a full bath, with a large and sunny primary bedroom. Upstairs, the second level has a large family room/library and a great den or guest space. The partially finished lower level has a rec room, laundry, and a convenient half bath, with lots of additional space to expand. Plus, this property has tons of storage space, inside and out. A NEW ROOF with warranty has been recently added (2025) as well as a ducted heat pump (2023), new well pump (2022), lower level powder room (2025), and new fencing and landscaping in the yard to name just a few. There's almost a third of an acre of space to stretch out, and being located in the beautiful community of Hatchet Lake means you're close to lots of parks, trails, and beaches, but only 20 minutes to downtown Halifax. This home is a true Nova Scotia gem. (id:60626)
Keller Williams Select Realty
104 Shannon Drive
Moncton, New Brunswick
Welcome to 104 Shannon Drive A Beautifully Upgraded North End Bungalow Situated in one of Monctons most desirable North End neighborhoods, this meticulously maintained 4-bedroom, 2-bathroom bungalow is the perfect blend of comfort, style, and convenience. Step inside to discover a bright and spacious main floor featuring gleaming hardwood, quality laminate, and ceramic tile throughoutno carpet here! The well-appointed kitchen flows seamlessly into the open living and dining areas, creating an inviting space for everyday living and entertaining. The home features two full bathrooms, each with modern fixtures and finishes. The fully finished basement offers extra living space, perfect for a family room, home office, or guest suite. Comfort is ensured year-round with a ductless mini-split heat pump, while the attached garage adds convenience and storage. The exterior boasts excellent curb appeal with a neatly landscaped yard and paved driveway. Located close to schools, parks, shopping, and all amenities, this move-in ready home is ideal for families or those looking to downsize without compromise. Dont miss your opportunity to own a fully upgraded home in Monctons sought-after North End. (id:60626)
3 Percent Realty Atlantic Inc.
436 Old Mill Road
Norfolk, Ontario
Small Town Charm! Thoughtfully designed country home filled with character. Located conveniently between London, Cambridge, Hamilton, & Niagara - commute is a breeze. Situated on a quiet cul-de-sac on a generous 192 X 184ft private lot surrounded by mature trees. * Calling all Investors, DIY-enthusiasts, & First-time home buyers looking to purchase on a budget * Enter through the bright sunroom into the front living room. Main-lvl bedroom & 4-pc bath ideal for buyers looking for single level living. Eat-in family sized kitchen ideal for growing families. Formal dining space across from the family room W/O to rear patio. Upper level finished w/ 3 additional bedrooms, 2-pc bath & additional sunroom/ den offering plenty of room for family & guests. Finished W/O BSMT w/ spacious rec-room entertainment space can be used as an in-law suite or guest accommodation with fully functional kitchen & 3-pc bath along with an unfinished workshop utility room. (id:60626)
Cmi Real Estate Inc.
203 - 201 Dorchester Boulevard
St. Catharines, Ontario
THE HOME: Enjoy carefree, affordable living at its best where pride of ownership is evident in this well managed Northend complex. The welcoming foyer with inside access to your garage and coat closet exudes a warm a cozy feel. Head upstairs to your 1350 sq ft one level living, where you will be impressed with the space this home has to offer including 3 bedrooms, 2 full bathrooms and a separate dining room and living room. The kitchen gives all the feels with granite countertops neutral backsplash and an island for added storage. Open flowing spaces that give a cool vibe allow for easy entertaining inside or outside on your private balcony that overlooks a mature setting. The primary bedroom oasis features a walk in closet and ensuite bathroom. Just off the living room are 2 more very generous sized bedrooms and a 4 piece bathroom. This home also offers a separate in house LAUNDRY space and a generous sized storage room, it just covers all the must haves for a convenient lifestyle. NOW FOR A NEED TO KNOW... VERY LOW monthly condo fee of $352.00 that includes all the normal exterior maintenance, windows, doors, balconies etc., also includes your cable TV and water. New Carpet on the stairs, Backsplash, pot lights in living room, new light fixtures and ceiling fans, painted throughout. Close to all things convenient, great schools, access to public transit and only minutes from the popular Welland Canal walking path. A very unique layout and absolutely pristine move in condition!! (id:60626)
Coldwell Banker Momentum Realty
50 Irwin St
Nanaimo, British Columbia
Welcome to this cozy and inviting 2-bed, 1-bath character home in South Nanaimo. This thoughtfully maintained home features a functional layout and charming touches throughout. Complete with a WETT certified wood stove, recently installed heat pump with A/C, and built-in dining nook, this house maintains It's original character with some thoughtful and modern updates. Outside is a garden oasis - the fully established garden beds are ideal for those with a green thumb, while the covered patio provides a peaceful spot for morning coffee, outdoor dining, or relaxing in any season. Additional storage sheds add space for tools, equipment, or hobbies. If you are a first-time buyer, down-sizer, or anyone looking for a retreat with personality, this delightful home is full of opportunity. Located just minutes from downtown conveniences, shopping, dining, and local schools, this property also offers easy access to Gabriola Island and the Hullo ferry service to the mainland. (id:60626)
Royal LePage Nanaimo Realty (Nanishwyn)
175 Cranford Walk Se
Calgary, Alberta
Impeccably maintained by the original owner in the sought-after community of Cranston. This 3-bedroom, 2-bathroom bungalow style townhouse has never been rented and has had no pets. It offers a perfect blend of style, functionality, and low-maintenance living—ideal for families, first-time buyers, or anyone looking to downsize or upsize. You’ll enjoy living in an elevated space, which offers privacy while eating dinner or watching TV. Stunning mountain views from the patio and views of downtown from the bedrooms offer unparalleled scenery and even a great view of the fireworks at Stampede time. Being in an established community means that the fuss and mess of new home construction isn’t your concern. Mature trees, lush vegetation and finished landscaping all offer solitude after your busy day. As you step inside, you’re welcomed by a bright open-concept floor plan featuring high ceilings, elegant flooring, and large windows that flood the space with natural light. The cozy living room is anchored by a stylish fireplace, creating a warm and inviting atmosphere. The modern kitchen is a true standout with stunning countertops, a chic tiled backsplash, S/S appliances, an oversized island, and a pantry—plus plenty of space for a full dining setup. The primary suite is a private retreat with a spacious walk-in closet and a 3-piece ensuite. Two additional bedrooms provide flexibility for children, guests, or a home office. A second full bathroom and convenient main-floor laundry complete this level. Step outside to your oversized balcony—perfect for entertaining, relaxing in the sun, or enjoying mountain views, complete with a gas line for your BBQ. Downstairs in the lower level, you’ll find a versatile flex space—ideal for a playroom, home gym, or storage—and access to your double attached garage. Enjoy the best of Cranston living with nearby schools, parks, a soccer field, and local shops. You're also just a short drive to the Seton Urban District, South Health Campus , YMCA, Superstore, and more—with quick access to Deerfoot and Stoney Trail for easy commuting. (id:60626)
Cir Realty





