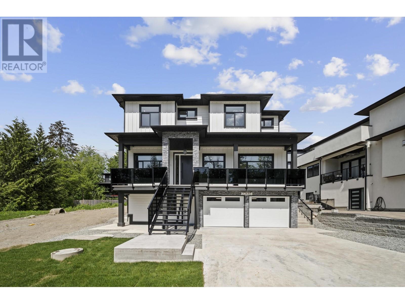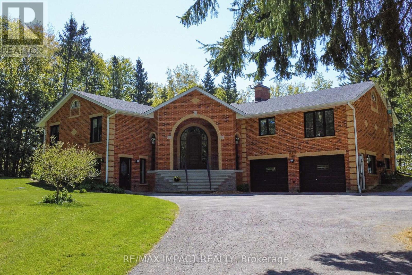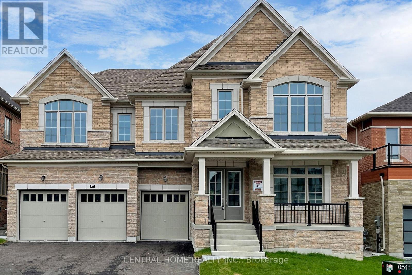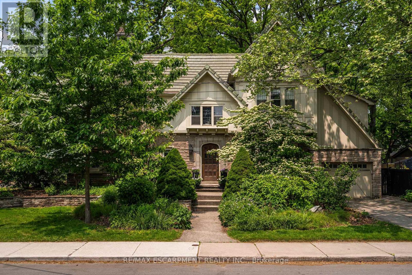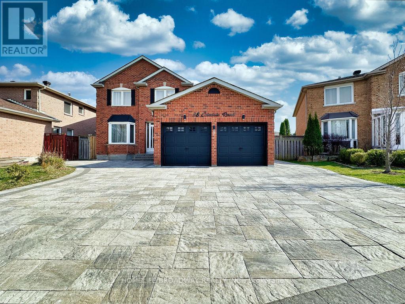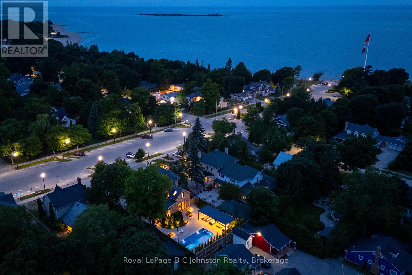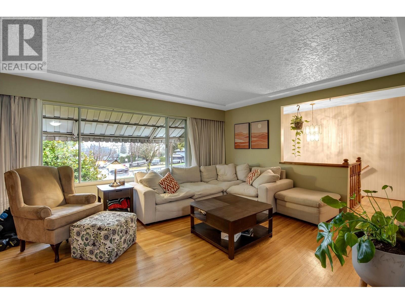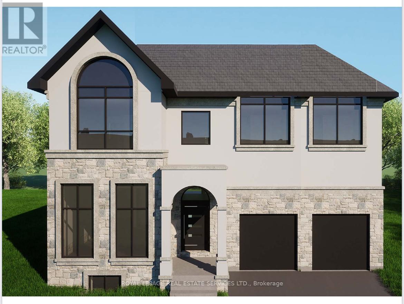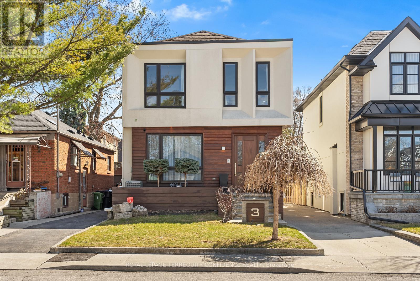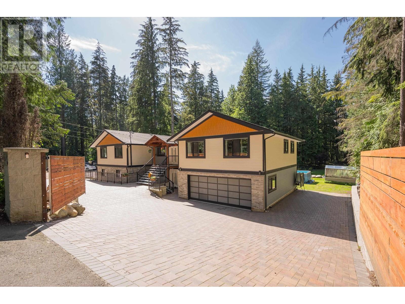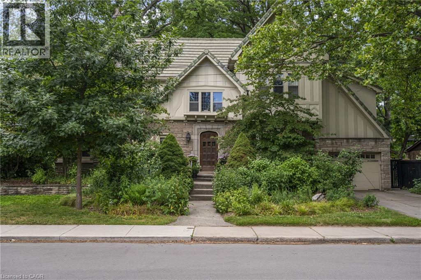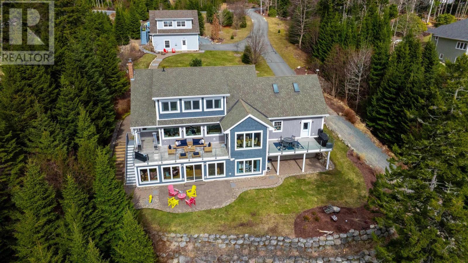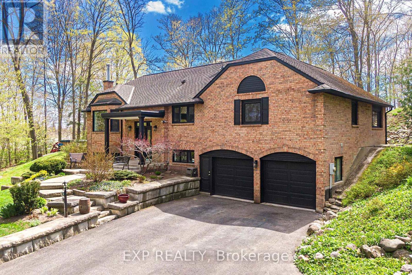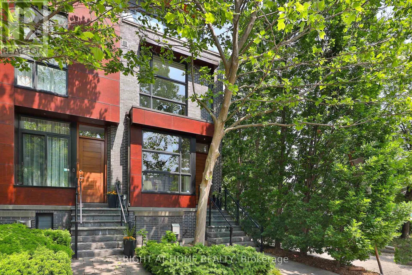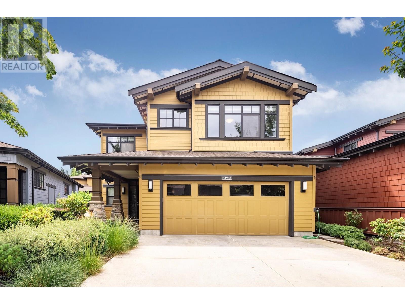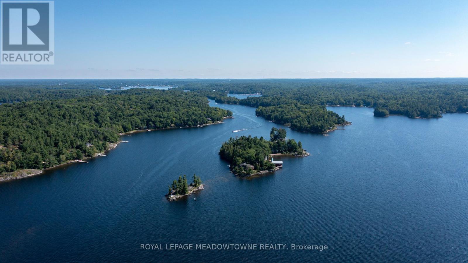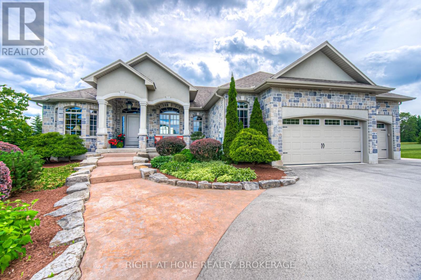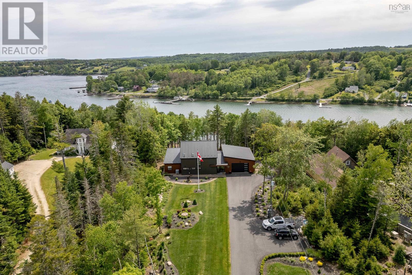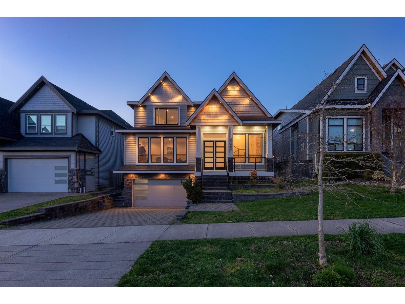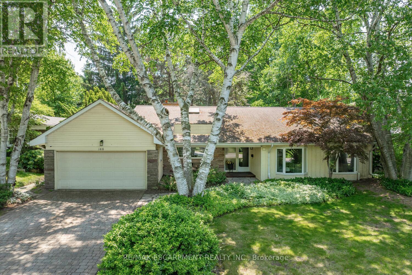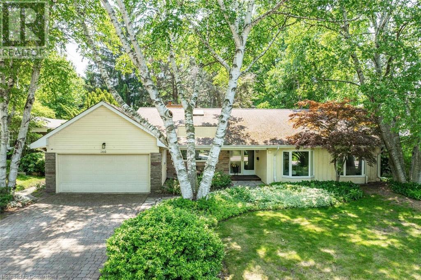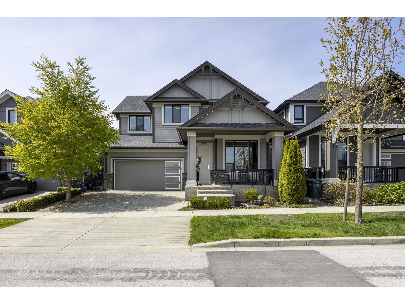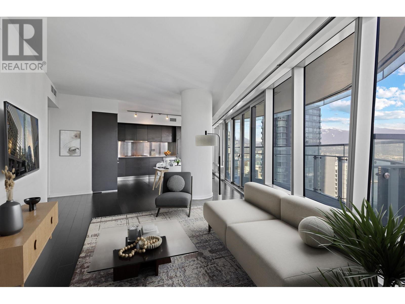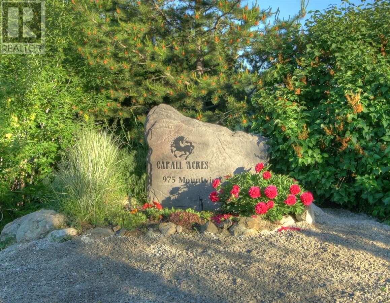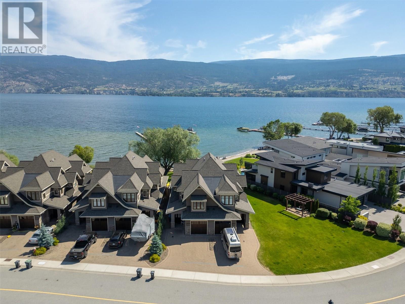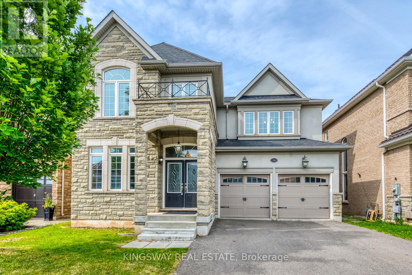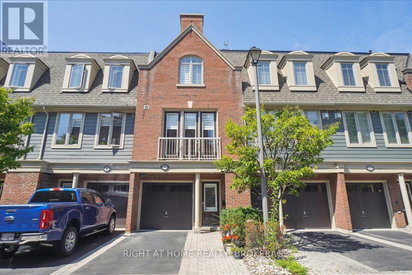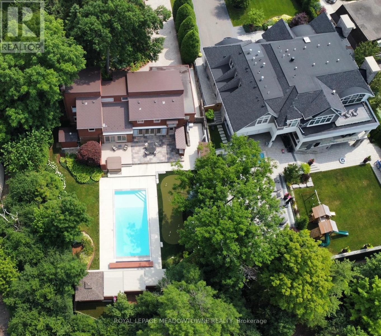23685 131a Avenue
Maple Ridge, British Columbia
Stunning 3-story, 8 bed, 8 bath home in sought-after Silver Valley! Over 5,000 square ft of luxurious living space with potential for 2 income-generating suites plus a flex room with full washroom for upstairs use. Main floor features a gourmet kitchen, open-concept living, and covered patio. Upstairs offers spacious bedrooms, all with ensuite access, including a grand primary suite with spa-like ensuite. Lower level includes 3 private-entry suite options-perfect for extended family or mortgage helpers. Located near parks, schools, and scenic trails. A rare opportunity in one of Maple Ridge´s finest neighborhoods! (id:60626)
Royal LePage Global Force Realty
1645 Acorn Lane
Pickering, Ontario
Stunning fully renovated home on the coveted Acorn Lane. Welcome to 1645 Acorn Lane, a beautifully family home nestled on one of the most sought-after streets in the charming hamlet of Claremont. Sitting on approximately 3/4 of an acre, this 4 bedroom, 4-bathroom home offers a perfect blend of luxury, space, and tranquility just 10 minutes from Pickering, Uxbridge, and Stouffville. Step inside to discover a spacious, thoughtfully designed layout with high-end finishes throughout. The heart of the home features a gourmet kitchen, perfect for entertaining, while the bright and airy living spaces provide both comfort and style. Outside, your private backyard oasis awaits. Enjoy summers by the in-ground pool, surrounded by beautiful landscaping, and breathtaking open views of trees and fields. This is a true escape from city life. The heated 3-car garage offers ample space for vehicles and storage, making this home ideal for families or hobbyists. This rare gem offers the perfect balance of modern living and country charm. Don't miss your chance to make it yours! (id:60626)
Royal LePage Frank Real Estate
215 Raglan Road W
Oshawa, Ontario
Experience country living at its finest with a beautiful brick raised bungalow privately situated away from the road with 2 road frontages on 25 acres, bordered on the west side by the Oshawa Creek. There is a myriad of trails, ideal for exploring the natural surroundings of wildlife, white pine, Norway spruce, European larch, red oak, sugar maple and black walnut trees, currently under a Managed Forest Plan which reflects in lower taxes. This home features an over-sized double garage and charming 1-bedroom apartment with separate front entrance, perfect for multi-generational families or in-law suite. This ground level unit offers privacy and convenience, making it an ideal space for extended family members or guests (not retrofitted). As you enter through the custom 9 ft arched door elegantly framed by a matching arched side lite, there is a sunken foyer that leads to an open-concept kitchen/dining/great room accented with a Belgian White Ale pine ceiling and expansive triple pane/Low E windows, highlighting the extensive renos/updates completed in the last decade. Enhancing the culinary experience is an impressive kitchen with huge centre island, quartz counters, breakfast bar, stainless steel appliances, custom coffee bar and custom dining room cabinet, plus a butlers pantry with built-in wine fridge. Walkout to an inviting protected wrap-around deck or relax in the hot tub. The great room is equipped with an efficient hybrid catalytic wood insert, boasting modern technology and traditional design. The primary suite has a sitting area, walk-in closet and luxurious marble finished ensuite where you can unwind in a soaker tub set in a picturesque bay window or indulge in the spacious shower with rain showerhead. The main level also includes 2 good sized secondary bedrooms, each featuring a walk-in closet. Throughout the home, there is beautiful oak doors/trim and some trendy flooring that includes hand-scraped bamboo hardwood, travertine and porcelain tiles. (id:60626)
RE/MAX Impact Realty
366 Northshore Road
Nipissing, Ontario
Welcome to 366 Northshore, where luxury meets lakeside living on stunning Lake Nipissing. This rare gem offers more than just a home - it's a lifestyle. Enjoy your own boathouse, a beautifully finished garage with a spacious loft above, perfect for guests or a studio - and a peaceful gazebo right at the water's edge. With breathtaking views, a pristine shoreline and endless space to unwind or entertain, every element of this property is designed for those who crave the cottage experience without compromise. Whether you're boating, relaxing by the fire, or watching sunsets from the dock, this is lake life at its finest. (id:60626)
RE/MAX Crown Realty (1989) Inc.
27 Upbound Court
East Gwillimbury, Ontario
A Brand New Beautiful Detached Home approx. 4500 sq. ft. of on a 60 Ft Lot with Triple Garage, having 4 ensuite bedrooms, nestled in a Prime and Desirable location. A separate side door entrance leading to basement access. Conveniently located Just Minutes from the Go train, Hwys 400 & 404, and amenities including Groceries, Restaurants, and Shopping Centers. (id:60626)
Central Home Realty Inc.
3505 Cochrane Street
Whitby, Ontario
This 1.9 Acre Estate Provides Elegance, Serenity & Luxury in the Prestigious Williamsburg Neighborhood. You Have the Privacy of Country Living in the Suburbs! Enjoy Calming Sounds of Lynde Creek with great views of the Pond & Treed Surroundings. NO NEIGHBOURS on the right, Completely Treelined. Excellent Privacy, State of the Art Stainless Steel Chefs Kitchen IMPORTED from MILAN, ITALY. Luxury Stone Double Sided Fireplace, Trendy Washrooms & the BEST Living Room You'll Ever See! Cathedral Ceilings & Floor to Ceiling Windows that Showcases the Real Beauty of The Home! Heated Floors on Most of the Main Floor, Fully Insulated Garage with 100 AMPs Perfect for a Workshop! A Wrap Around Deck Overlooking the Picturesque Property, Entertaining on Another Level! Basement provides potential rental income. This is a MUST SEE! (id:60626)
Intercity Realty Inc.
501 5388 Hill Rise Terr
Saanich, British Columbia
THE PINNACLE at SAYWARD HILL Enjoy 180 degrees of SUN & VIEWS from this exceptionally spacious, bright and near-new home, overlooking the Cordova Bay and Ridge Golf Courses, Mt Baker and Salish Sea. Fantastic corner suite offers 2,077sf of sheer luxury with 2BD/2BA + Media Room + Office in JAWL built quality concrete/steel, an abundance of natural light from large view windows plus 2 balconies on this desirable location. Beautifully appointed gourmet kitchen with stone counters, custom built-in Millwork with a wine cooler & KitchenAid appliances including gas cooktop. Marble surround Gas FP in living room, hardwood floors, wool carpeting, LED lighting & AC set this building apart. Primary bedroom features walk-in closet, ensuite w/soaker tub & in-floor heated tile. Enjoy magnificent views from 2 spacious balconies totalling 379sf perfect for entertaining year round! This incredible home also offers secure, u/g parking, storage locker, gym. You are just steps to world-class golf, sandy beaches of Cordova Bay, Lochside trails, fresh water lakes, local artisan shops at Mattick's Farm and only 20 minutes to Downtown, Airport, Marinas and Ferries. Sayward Hill Has It All! (id:60626)
Newport Realty Ltd.
2 Oak Knoll Drive
Hamilton, Ontario
Set on a quiet street in walkable, sought-after Westdale North, this exquisite Tudor Revival residence blends timeless architecture with modern amenities. A striking façade of angel stone and stucco is accented by original leaded glass windows, setting the tone for the character and quality found within. Inside, French doors open to elegant living and family rooms, where hardwood floors, wainscoting, and period-style lighting create a warm, inviting atmosphere. The chef-inspired kitchen features inset off-white cabinetry, soapstone counters, a Sub-Zero fridge, and clever storage solutions. Upstairs, the wide original staircase leads to two upper levels offering five generously sized bedrooms and a versatile den/laundry room. Three bedrooms feature built-in desks, while two enjoy private ensuites with natural stone, custom vanities, and in-floor heating also found in the dining room for extra comfort. Outdoors, the award-winning native garden and fully fenced backyard offer beauty and functionality with Credit Valley stone retaining walls, new concrete pavers, in-ground irrigation, and a gas BBQ hookup. A single-car garage with automatic opener, cedar-lined storage, and a premium concrete tile roof round out the thoughtful features. This is your rare chance to own a true architectural gem in one of Hamiltons most beloved neighbourhoods. (id:60626)
RE/MAX Escarpment Realty Inc.
295 Ironside Drive
Oakville, Ontario
Welcome to this beautifully crafted Mattamy home, offering sophisticated design and modern comfort throughout. The open-concept main floor features a spacious living area, an elegant dining room highlighted by a striking double-sided fireplace, and a large kitchen complete with a breakfast area and walk-in pantry perfect for both everyday living and entertaining.Upstairs, youll find hardwood flooring, oak stairs, and three full bathrooms, providing ample space and privacy for the entire family. A dedicated main floor office offers the ideal space for remote work or study.Whether you're an executive, corporate professional, or simply someone who appreciates refined living, this home delivers the perfect balance of style, functionality, and luxury. Virtually staged for illustrative purposes only. (id:60626)
Charissa Realty Inc.
26471 Township Road 382
Rural Red Deer County, Alberta
MOUNTAIN VIEWS! This once-in-a-lifetime opportunity will impress even the most discerning buyer, conveniently located 3.5km east of the Red Deer city edge (20 Avenue). Perched on rolling hills with city and mountain views, and sitting on 157 acres, is this private oasis tucked into the natural landscape. Featuring a custom SIP (styrofoam insulated panel) build and using passive heating design, this 1.5 storey was constructed with the highest quality standards and energy efficiency in mind. The custom timber frame construction within, and the minimalist design gives the home a clean, European feel. Built on a 4’ concrete footing / pony wall, backfilled with sand and insulated with rigid insulation beneath the slab, you can enjoy the efficient in-floor heat throughout the main level, supplemented by a gorgeous free-standing wood stove. As you enter, the open-faced staircase welcomes you into the home. On each side of the staircase sits the bedrooms, each with their own ensuite. Leading upstairs offers an open loft separated by the staircase, allowing multiple options for these rooms, historically used as an office / den, but could easily be converted into additional bedrooms if desired. The main area is bathed in natural light, with a deck off the dining space, a spacious custom kitchen with high end stainless appliances, large pantry with laundry directly off the kitchen and a sizeable cold storage / mud room leading outside. The property itself offers an oversized triple garage, currently divided into a double car garage and a large workshop. The 48’x31’ barn offers all the additional storage you may desire, and also includes loft space. The 157 acres is separated out in to ~60 acres of agricultural land, ~80 acres of pasture land, and ~17 acres of treed and private land surrounding the house and outbuildings. Located on pavement, with powered gate and paved driveway leading to the property. With a proximity this close to the city, and a land parcel this size, this property offers excellent long term investment opportunities for the patient and creative buyer. Top to bottom, this property shows a 10/10! (id:60626)
Cir Realty
38 Coledale Road
Markham, Ontario
This stunning family residence offers a perfect blend of modern luxury, spaciousness, and income potential. The home features nearly 3,000 sqft of main living space, complemented by over 1,326 sqft in a fully finished bsmt with a separate entrance ideal for an accessory apartment, rental unit, or in-law suite. The main floor boasts flat, smooth ceilings, with impressive 9' ceilings in the living room that create an airy, expansive atmosphere. Adjacent to the living area is a refined dining space, perfect for hosting family dinners or entertaining guests. The large, fully equipped kitchen features abundant cabinetry and sleek countertops, offering both style and functionality. An open breakfast area provides a casual dining spotfor quick meals or morning coffee while overlooking the backyard. A dedicated office offers a quiet retreat for remote work, studying, or personal projects. The family room is anchored by a cozy electric fireplace against a stylish feature wall, providing warmth and a modern focal point for relaxing evenings or gatherings. Upstairs, Four spacious bedrooms, including a master that comfortably fits a king-sized bed and additional furniture. The master ensuite is a true sanctuary, with a luxurious 5 piece layout that creates a spa-like atmosphere for relaxation. Another bedroom includes a 3 piece ensuite, offering privacy and convenience for family members or guests.The fully finished bsmt adds significant living space, with a separate entrance that opens opportunities to create an accessory apartment or rental unit. With proper planning, this space could generate up to $30,000 annually, providing excellent income potential.Living in this neighborhood means enjoying proximity to parks, walking trails, and top schoolsincluding St. Justin Martyr Elementary, Coledale Public School, and Unionville Secondary School. Shopping, dining, and entertainment options are just minutes away, offering a vibrant and convenient lifestyle. (id:60626)
Homelife Broadway Realty Inc.
26 - 2369 Ontario Street
Oakville, Ontario
Welcome to luxury living in the heart of Bronteone of Oakville's most sought-after waterfront communities. Nestled in the prestigious Harbour Club, this Cape Cod inspired Vineyard Sound model by Queens Corp offers nearly 3,500 sq ft of thoughtfully designed space that blends timeless elegance with modern comfort. Step inside to discover a spacious, open-concept main floor featuring expansive living, dining, and family areas ideal for both entertaining and everyday living. The chef-inspired kitchen seamlessly flows onto a large south-facing terrace perfect for enjoying warm, sunlit mornings or hosting al fresco dinners.Ascend to the second level, where a versatile study or additional family room opens to a private balcony overlooking the serene, landscaped community. The luxurious primary suite is a true retreat, featuring a spa-inspired 5-piece ensuite, abundant natural light, and direct access to a private terrace.The top floor crowns the home with two generously sized bedrooms, a 3-piece bathroom, and yet another spacious terrace offering peaceful views and flexible living options for family or guests. Situated just steps from Bronte Harbour, waterfront trails, boutique shops, and some of Oakvilles finest dining, this home offers the best of lakeside living. Enjoy weekend strolls along the marina, easy access to Bronte Heritage Park, and the vibrant, welcoming charm of Bronte Village all while being minutes from top-rated schools and major commuter routes.Experience refined coastal living in one of Oakville's most iconic neighbourhoods. Your Harbour Club retreat is waiting. (id:60626)
Right At Home Realty
126 High Street
Saugeen Shores, Ontario
Welcome to 126 High Street in the core of Southampton! One of Southampton's Crown Jewels, this lovely 1900s yellow brick house has been renovated to the next level! The location is very close to the main beach, Flag and downtown shops and restaurants. So close, you can hear the lake. This stately property has curb appeal second to none with its perfect landscaping, stone work and more. The majority of the interior of the home features the original hardwood flooring, soaring ceilings, an oversized living room, a formal dining room and a 2 piece bathroom. The family room overlooks the yard and pool with an oversized sliding door. The kitchen is a complete dream with loads of sitting space around a large quartz island and a wall bar, perfect for entertaining! There's a huge Thermador Gas Range, custom JennAir refrigerator and JennAir dishwasher. Easily access the back pool area off the kitchen. The upstairs features 3 bedrooms, the primary has a 3 piece ensuite with heated ceramic floors. There is access to the south balcony, a perfect spot to watch the world go by. The laundry room is tiled in ceramic with in-floor heat and leads to a central bathroom with a walk in shower, stand alone soaker tub, wall mount toilet plus heated ceramic floors! This stunning property has a fenced back yard that is truly a retreat. The pool is heated by a natural gas pool heater and extends your water time dramatically from early spring into the fall, the lake has its limits ;) No expense has been spared here, the pool has a fully automated chlorine monitoring system that tests and constantly maintains the correct levels in the pool. You can cover the pool with a touch of a button to keep the heat in and the leaves out. The yard also has a 30' X 12' Belgian made Brustor powered pergola that you can control the degree of the slats and LED lighting with a remote. Be sure to click on the "VIRTUAL TOUR" OR "MULTIMEDIA" for the rest of the story! (id:60626)
Royal LePage D C Johnston Realty
2358 Kensington Avenue
Burnaby, British Columbia
Investors & Developers! This is a key property for future development. An excellent hold, this property is within Transit Oriented Development, or build multiple units now. 2 self contained 3 bedroom suites ,this home will be available as of July 2025. Exempt from RTB rent restrictions, 6 bedrooms, 2.5 baths, this home provides excellent revenue. Lane access provides additional options for future development. Quiet, set back from Kensington with a greenway. Don't wait. You'll be disappointed. (id:60626)
Faithwilson Christies International Real Estate
359801 Bayshore Road
Meaford, Ontario
Welcome to your sanctuary, a newly constructed residence on 9.27 elevated acres, where every glance reveals breathtaking 180-degree vistas of Georgian Bay. This modern marvel has been thoughtfully designed with an open-concept layout, offering both elegance and ample space for your family and friends. Once inside you'll be instantly captivated by the abundance of natural light streaming in through expansive windows, offering you an opportunity to immerse yourself in the idyllic rolling landscape, lush gardens, and a serene pond that only enhance this property's charm (and just wait until you see the sunsets!!). Further catering to contemporary living, an extensive list of features including a spacious shop, EV charger, solar panels, and a self-sustaining grid, ensuring both comfort and sustainability. Private tours now available by appointment. (id:60626)
Real Broker Ontario Ltd
7 Tall Cedar Lane
Kawartha Lakes, Ontario
Now offered at an unbeatable price, this brand new Tomarria Homes Builders Model is a rare opportunity to own a professionally designed, fully upgraded showpiecebacked by a Full Tarion Warranty. Set on a beautiful, tree-lined lot, this home boasts exceptional curb appeal with a port cochere driveway, auto-court, and fully paved drive leading to four insulated garages with gas line rough-insideal for car enthusiasts, hobbies, or storage. Inside, a dramatic open-to-below layout is bathed in natural light, showcasing 7.5 wide-plank hardwood floors throughout all non-tiled areas and premium porcelain tile in bathrooms, laundry, and the family foyer. Elegant 7.5 baseboards and 3.5 casings add architectural sophistication. The gourmet kitchen is a chefs dream, featuring timeless off-white cabinetry with built-ins, quartz countertops, a 36 gas range, LG fridge, under-counter microwave, dishwasher, and wash tower. A walk-in pantry, MOEN faucets, and designer lighting complete this elegant space. The main-floor Primary Suite offers bungalow-style convenience with a spa-inspired ensuite, custom closets, and motorized window coverings. Three additional upstairs bedrooms continue the homes high-end finishes, providing comfort and flexibility for family or guests. Outdoor living shines with a large covered concrete patio, skylights, a stunning stone gas fireplace, and built-in Sonos audioperfect for entertaining or relaxing. A full irrigation system ensures lush greenery all season. Additional premium upgrades include: IKO Dynasty shingles, 16 SEER air conditioning system, Pottery Barn & Crate & Barrel lighting, Quartz countertops throughout, Sonos audio in kitchen, dining, and patio, Automated main-floor window coverings, Blending timeless style with modern luxury, this move-in-ready home is truly one of a kind. (id:60626)
Ici Source Real Asset Services Inc
26 Valleywest Road
Brampton, Ontario
*Spectacular Brand New Home To Be Built on 53 Ft Lot *Opportunity To Customize Your Dream Home *4018 sqft + 1820 sqft Unfinished Basement With Separate Entrance = Total 5838 sqft (Basement With Separate Entrance & Approximately 9 Foot Ceilings Can Be Custom Finished At An Additional Cost **See Attached Floor Plan For Optional Finished Basement) *Spacious, Bright Home With A Great Layout & Design *Tarion New Home Warranty Program Coverage *Superior Construction Features *8 Foot Front Door(s), Energy Efficient Windows, Home Automation System, Security Features & Much More *Upgraded Features & Finishes Include 10 Foot Ceiling On Main Floor, 9 Foot Ceiling On Second Level, Coffered Ceilings As Per Plan, Smooth Ceilings Throughout, Open Concept Great Room, Formal Dining, Gourmet Kitchen, Luxury Baths, Luxurious Primary Bedroom, All Bedroom W/Ensuite Baths *Upgraded Tiles & Hardwood Flooring Throughout *Floor Plan and Complete List of Features & Finishes For This Fine New Home Attached To Listing *Floor Plan and List of Features & Finishes Attached (id:60626)
Royal LePage Real Estate Services Ltd.
262071 Twp Rd 142
Rural Willow Creek No. 26, Alberta
Amazing 156 acre Cattle or animal operation east of Stavely, AB. Everything is ready to go and self-sufficient. Excellent out buildings as you can see in the photos, good corral system, barn with stalls and hay loft. Shop and many other out buildings all in good condition. Cross fenced and separate fenced area with good grass for haying. Has its own well and seasonal creek. Property is close to Clear lake which offers fun recreational activities and fishing with campground. Sit back and enjoy the beautiful 3 bedroom log cabin with walk-out basement and decks with a view of the Rocky Mountains. This property has easy access from a paved county road. (id:60626)
Royal LePage South Country - Taber
3 Judith Drive
Toronto, Ontario
Beautiful, custom 2-storey home in East York with an elegant interior, modern design and seamless layout throughout. The stunning main floor is graced with cove lighting that adds a soft, ambient glow, and large windows that brighten the home with natural light! The modern kitchen is a chef's dream, with a breakfast area, high-end built-in appliances, a center island, built-in speakers, and more; the marvelous family room comes fully equipped with a fireplace and view of the south-facing backyard; and the inviting ambience continues with the spacious living & dining rooms. The second floor offers 4 bedrooms, including the peaceful primary suite with a walk-in closet, view of the backyard, and spa-like 6-piece ensuite. Descend to the sublime, finished basement that features a separate entrance, heated floor, two additional bedrooms, and a recreation room complete with a wet bar area, creating an ultimate entertainer's paradise. This prime location is just steps from gorgeous parks, close to Coxwell/Greenwood Subway Station, TTC, coffee shops, schools, and other amenities, with easy access to the DVP, Woodbine Beach, and Downtown Toronto. Driveway with right-of-way over neighboring property can park 3 cars, plus an additional parking space in the back! Spectacular opportunity to view a dream home. (id:60626)
Royal LePage Terrequity Confidence Realty
11659 272 Street
Maple Ridge, British Columbia
Don't miss out on this incredible offer! Nestled in a serene, park-like environment, this newly renovated two-story residence offers ultimate privacy and tranquility.Sitting on a 37,026.00 lot this home boasts 7 bedrooms ( could be 8) & 4 bathrooms, with a contemporary open-plan main floor that includes a stunning, spacious patio with views of the property. The lower level features a legal suite with 2 bedrooms ( could be 3) 1 den and 2 bathrooms, complete with its own laundry & Full walkout basement perfect for extended family, multi generational living or as a lucrative rental unit. Electric front gates, Heated Garage Floors, A/C, Designated RV parking! New 155´ well, Septic, Roof, EV charging and much more. Book your private viewing today! (id:60626)
Royal LePage - Wolstencroft
7 Tall Cedar Lane
Kawartha Lakes, Ontario
Now offered at an unbeatable price, this brand new Tomarria Homes Builders Model is a rare opportunity to own a professionally designed, fully upgraded showpiecebacked by a Full Tarion Warranty. Set on a beautiful, tree-lined lot, this home boasts exceptional curb appeal with a port cochere driveway, auto-court, and fully paved drive leading to four insulated garages with gas line rough-insideal for car enthusiasts, hobbies, or storage. Inside, a dramatic open-to-below layout is bathed in natural light, showcasing 7.5 wide-plank hardwood floors throughout all non-tiled areas and premium porcelain tile in bathrooms, laundry, and the family foyer. Elegant 7.5 baseboards and 3.5 casings add architectural sophistication. The gourmet kitchen is a chefs dream, featuring timeless off-white cabinetry with built-ins, quartz countertops, a 36 gas range, LG fridge, under-counter microwave, dishwasher, and wash tower. A walk-in pantry, MOEN faucets, and designer lighting complete this elegant space. The main-floor Primary Suite offers bungalow-style convenience with a spa-inspired ensuite, custom closets, and motorized window coverings. Three additional upstairs bedrooms continue the homes high-end finishes, providing comfort and flexibility for family or guests. Outdoor living shines with a large covered concrete patio, skylights, a stunning stone gas fireplace, and built-in Sonos audioperfect for entertaining or relaxing. A full irrigation system ensures lush greenery all season. Additional premium upgrades include: IKO Dynasty shingles, 16 SEER air conditioning system, Pottery Barn & Crate & Barrel lighting, Quartz countertops throughout, Sonos audio in kitchen, dining, and patio, Automated main-floor window coverings, Blending timeless style with modern luxury, this move-in-ready home is truly one of a kind. (id:60626)
Ici Source Real Asset Services Inc.
2 Oak Knoll Drive
Hamilton, Ontario
Set on a quiet street in walkable, sought-after Westdale North, this exquisite Tudor Revival residence blends timeless architecture with modern amenities. A striking façade of angel stone and stucco is accented by original leaded glass windows, setting the tone for the character and quality found within. Inside, French doors open to elegant living and family rooms, where hardwood floors, wainscoting, and period-style lighting create a warm, inviting atmosphere. The chef-inspired kitchen features inset off-white cabinetry, soapstone counters, a Sub-Zero fridge, and clever storage solutions. Upstairs, the wide original staircase leads to two upper levels offering five generously sized bedrooms and a versatile den/laundry room. Three bedrooms feature built-in desks, while two enjoy private ensuites with natural stone, custom vanities, and in-floor heating—also found in the dining room for extra comfort. Outdoors, the award-winning native garden and fully fenced backyard offer beauty and functionality with Credit Valley stone retaining walls, new concrete pavers, in-ground irrigation, and a gas BBQ hookup. A single-car garage with automatic opener, cedar-lined storage, and a premium concrete tile roof round out the thoughtful features. This is your rare chance to own a true architectural gem in one of Hamilton’s most beloved neighbourhoods. (id:60626)
RE/MAX Escarpment Realty Inc.
107 6688 Pearson Way
Richmond, British Columbia
Rarely available 2-storey townhouse at 2 River Green. This meticulously maintained 1710 sf home feels like new, and comes with 3 Parking 1 Locker. The functional floor plan offers spacious living with modern touches. Ground floor has a large den that can easily be converted into an additional bedroom. Enjoy seamless indoor-outdoor living with a spacious private patio right off the living area. The living areas feature soaring ceilings over 10 ft high. State-of-the-art Miele appliance package and built in Smart Home Auto System. Top floor offers 2bed2bath & family room that provide a quiet relaxation space. Upgraded with luxurious chandelier, smart toilet, kitchen faucet, and blackout curtains throughout the house. Unobstructed park and river views. Quiet location avoids noise from entrance (id:60626)
Luxmore Realty
5632 Sixth Line
Erin, Ontario
4 Bedroom Plus 3 washroom, separate main floor laundry. Fully renovated with a new kitchen, new vinyl flooring and new washrooms. Nestled on a Sprawling 57.82-Acre Estate, This 4 Bedroom Bungalow with multiple walkouts, Presents a rare Piece Of History. While it boasts Stunning Views of The Surrounding Landscape that are sure to Inspire and Captivate Your Attention. That Perfect blends Old-World charm with modern conveniences. Approx 30 Acres Of Workable Land. Enjoy picturesque views of the Pond and Field from the dining. Taxes may reflect Farm Tax Rebate. Plenty Of Parking. (id:60626)
Royal LePage Flower City Realty
5950 168 Street
Surrey, British Columbia
Luxury 2023 (never occupied) custom built, high quality home located in the prestigious Cloverdale area. Elegant custom Home: 10 feet ceilings on main floor, 9 feet ceiling in the basement and top floor as well W/Total 9 BDRMS/6 WASHRMS on 4762 SF LOT with 4500 SF living space including Garage (EV Charging). House features: AC, HRV, radiant heat, speaker roughed in family room, security cameras/alarm, built-in vacuum and suites for GREAT MORTGAGE HELP. The main floor features has a Spacious exquisite chef's kitchen with modern custom cabinetry, quartz countertops with Bosch appliances (Main kitchen), central island, a good sized primary bedroom, one full bath, laundry, formal living, dining & family room that leads to the patio to enjoy the evenings with your loved ones!! (id:60626)
Ypa Your Property Agent
4 York Redoubt Crescent
Fergusons Cove, Nova Scotia
Perched above Halifax Harbour in the heart of Fergusons Cove, 4 York Redoubt Crescent is a one-of-a-kind coastal retreat where timeless heritage meets inspired modern design. Originally built in 1846 as the Stella Maris Chapel, this designated heritage property has been reimagined into a breathtaking home, offering panoramic views of McNabs Island, the open ocean, and the city skyline. From this vantage point, you'll experience the kind of coastal magic few ever do, cruise ships pass so close it feels as though you could reach out and touch them, a front row seat to Halifaxs vibrant harbour life that never gets old. Every inch of this four bedroom, four and a half bathroom home has been carefully crafted. From custom-built kitchen and living spaces to warm reclaimed wood accents and hand-finished details, including a handmade primary bed. Each bedroom has its own private bathroom, and one includes a cozy sitting area and wet bar, perfect for family or guests. One of the former chapel towers has been thoughtfully reworked into a dreamy lookout retreat with bunk beds and 180-degree views, the ultimate hideaway. Outside, unwind on your private deck, swim in the pool, or explore the walking trails just beyond your backyard. With reinforced stone and concrete foundation, custom built-ins throughout, and show-stopping design at every turn, this property isnt just a home, its a legacy. (id:60626)
Royal LePage Anchor Realty
22 Ketch Court
Head Of St. Margarets Bay, Nova Scotia
Discover exceptional waterfront living at 22 Ketch Court. This stunning coastal retreat offers ~140ft of prime deep-water ocean access, a commercial-grade dock and weatherproof moorings; ideal for boating enthusiasts or those who cherish life by the sea. Located just 30 minutes from Halifax in the prestigious enclave of Masons Point, this meticulously maintained home combines privacy, luxury, and effortless outdoor living. Set on beautifully landscaped grounds with southwest exposure and panoramic ocean views, the 4,753 sq/ft property is designed to celebrate its spectacular setting. The 4,200 sq/ft main home features a fully renovated kitchen with high-end appliances, including a 6-burner gas stove, walk-in pantry, and elegant finishes. Multiple living areas offer warmth and comfort, while the sunlit dining room, surrounded by glass and opening to expansive decks, provides an immersive coastal experience. The spacious primary suite offers jaw dropping views of the bay, walkthrough dressing area, and a spa-inspired ensuite. An additional bedroom upstairs functions as an office or gym. The finished walkout basement is perfect for entertaining, complete with a full sized custom wet bar, and a large rec room with woodstove. A third bedroom and an additional guest room are thoughtfully designed for privacy and comfort. Standout features: custom Garden Shed, Workshop with soaring ceilings (double garage), and a finished studio suite with a private entrance, half bath, and plumbing rough-ins offers potential as a full guest apartment. This home is equipped with so many upgraded features such as the integrated sound system throughout, triple-glazed UV filtered windows, top of the line vinyl siding & roofing, wharf road access and utilities, high capacity propane boiler and so much more! Whether you're seeking a year-round residence or seasonal retreat, 22 Ketch Court offers a rare blend of elegance, comfort, and coastal charm on Nova Scotias iconic South Shore. (id:60626)
Engel & Volkers
7 Valley Trail
East Gwillimbury, Ontario
Escape To Luxury Amongst The Forest.Exceptional Custom-Built Bungalow Is Nestled On Mature 0.85 Acre Ravine Lot & Is One Of Only 14 Custom-Built Homes Situated On A No-Exit Street, Offering Exceptional Privacy & Tranquility. You'll Be Captivated By The Spectacular Curb Appeal, Extensive Landscaping & Breathtaking Views From The Open Porch & Backyard. Featuring 3+2 Beds & 3 Full Baths, This Home Offers A Spacious, Open-Concept Layout With Quality Craftsmanship & Finishes Throughout, Including Wainscoting, Crown Moulding & Pot Lights & Recently Updated Main Floor Bathrooms Completed With Luxurious Radiant Heated Flooring For Year-Round Comfort. The Gourmet Kitchen Is Equipped With Stainless Steel Appliances, Granite Countertops & Large Island, Flowing Into A Bright Formal Dining Room With Floor-To-Ceiling Tilt & Turn Windows That Are Tempered & Secure Even Left Open. Living Room Showcases A Bay Window With Scenic Woodland Vistas, While The Sun-Filled Family Room Walks Out To The Composite Deck, Perfect For Entertaining Or Enjoying The Serene Setting. Updated Main Floor Bathrooms Are Fitted With Radiant Heated Flooring For Extra Comfort. The Fully-Finished Walk-Out Basement With Separate Entrance, Incl Rec Room With Fireplace, Kitchen, 2 Bedrooms And Is Ideal For In-Law Living Or Guest Accommodations. Outside, Enjoy Multiple Entertainment Areas, Decks & Patios, Al Fresco Dining Space, Charming Studio That Is Perfect For Office, Yoga Or Flex space. Outdoor Downspouts Are Buried Underground, Discharging Away From The House & Front Of House Is Clear Of Any Downspouts. Extended Asphalt Driveway -Built 8 Inches Thick-With Pathway To Shed Provides Ample Space For Vehicles, Toys & Space To Play!Centrally Located Just Minutes to GO Train, Hwy 404 & Major Amenities, Plus Access To The Nokiidaa Trail For Biking & Nature Walks. This Is Muskoka-Style Living Without Leaving Town- A Rare Opportunity To Enjoy Luxury, Convenience & Natural Beauty All In One. (id:60626)
Exp Realty
207 Claremont Street
Toronto, Ontario
A wider and true end townhome, uniquely positioned with rare south-facing windows - ideal for those craving great space and tremendous sunlight. This freehold townhome is defined by a great floorplan, leafy views, a clean modern interior, and a seamless layout ideal for both daily living and superb entertaining. Ten-foot ceilings on the main level frame an expansive chefs kitchen with a generous dining room and a refined living space with fireplace, custom built-ins, and walkout to a private urban garden with gas and water connections. Upstairs, you'll find three bedrooms including a remarkable full-floor primary suite with walk-in closet, spa-like ensuite with soaker tub, and a private terrace with quiet views over Trinity Bellwoods. 2nd floor laundry for added convenience. The lower level offers a flexible family room / den / home office, powder room, and direct access to a secure and oversized underground garage. A rare end home in a thoughtfully designed community, just moments to College, Dundas West, Queen West and the park. (id:60626)
Right At Home Realty
4988 Willow Springs Avenue
Delta, British Columbia
Open house Sunday June 22, 2-4PM. Beautiful resort community in the heart of Tsawwassen. Don't miss the opportunity to own this sunny GOLF COURSE HOME . Gorgeous 2860 sf houses, 4 Bedrooms plus office and 5 full bathrooms, with granite counter tops, stainless steel appliances Close to all the amenities, Pat Quinn's Restaurant & Bar, Sungod Physio, Tsawwassen Springs Fitness, Woods Coffee and much more. (id:60626)
Royal Pacific Realty Corp.
1 B721 Galt Island
The Archipelago, Ontario
Galt Island, a lushly treed 2.8-acre island could be one of Georgian Bay's best kept secrets ;two self-contained cottages, two lovely sand beaches, natural sheltered harbours on the eats and west sides of the island, two boat houses plus additional utility structures; and, only 5 minutes from full-service marinas in Parry Sound. The architecturally designed 2-bedroom Main Cottage is sited atop a granite ridge affording spectacular elevated views of the South Channel and Five Mile Bay. Steps down from the main cottage lead past a hot tub deck to large stone patio and on to a welcoming 560sqft 3-bed 1-bath Guest Cottage. The Guest cottage's legal non-conforming full kitchen allows for family or guests to be fully self-sufficient. A network of stone pathways continues past a flourishing vegetable garden, along perennial pocket gardens and down to a large granite flag stone terrace. The waterside patio, ideal for entertaining 'al fresco' overlooks a sheltered harbour with an 820sq.ft. Boat House and a recently installed system of state of the art Kropf docks, decks and slips. A 650sqft Marine Shed/Workshop with a ramp/rail/launch system is sited farther along the shoreline with Mechanical Storage Shed nearby. On the deep water west side of the island, a concrete 'hydro' dock supports a pump house and high and shallow diving boards Groomed trails traverse the forest leading to two sand beaches one, Caribbean cove-like, oriented to the south, the other beach facing north. The cottages are solid & masterfully built and the property has been impeccably maintained. Most of the buildings and docks are wheel chair accessible. Galt Island is close to superb fishing and a mere 5 minutes by boat to Glen-Burney Marina for in town provisioning, dining out, access to exceptional golf courses and home of the renowned "Festival of the Sound" summer music festival. An extensive list of inclusions is available upon request, including boats, mechanical equipment and furnishings. (id:60626)
Royal LePage Meadowtowne Realty
2567 Morrison Road
North Dumfries, Ontario
Welcome to this breathtaking custom-built bungalow, nestled on a beautifully treed, nearly 4-acre lot. From the moment you arrive, the professionally landscaped grounds, expansive lawn, and elegant stone and stucco exterior set the tone for refined country living. Follow the stone-bordered, patterned concrete walkway to the covered front porch and step into a grand foyer that opens to the great room with soaring ceilings and a beautiful arched picture window. French doors lead to a formal dining room for entertaining in style. The heart of the home is a gourmet maple kitchen featuring granite countertops, built-in stainless-steel appliances, a centre island with prep sink, walk-in pantry, and abundant storage. The bright breakfast nook offers direct access to a composite deck overlooking lush gardens and serene outdoor space. The spacious primary suite is a peaceful retreat, complete with a walk-in closet and luxurious ensuite featuring a whirlpool tub, separate shower, and makeup vanity. Two additional bedrooms are privately located on the opposite side of the home and share a convenient Jack-and-Jill bathroom. Rich oak trim compliments a stylish mix of hardwood, porcelain tile and broadloom throughout the main floor, enhanced by oversized windows that flood the space with natural light. The lower level boasts in-floor radiant heating. Enjoy a generous recreation room, 3-piece bathroom, cold cellar, dedicated storage, and a large workshop area with its own private entrance to the heated, insulated triple garage. Outdoors, unwind in the peace and privacy of nearly four acres of meticulously designed landscaping. Wander garden paths, relax on the stone patio, or take advantage of the impressive 900 sq ft double garage/workshop with 100-amp service perfect for hobbies, storage, or creative projects. (id:60626)
Right At Home Realty
258 Edgewater Crescent Unit# 8
Kitchener, Ontario
Welcome to Unit 8, 258 Edgewater Crescent — a home that offers space, comfort, and a peaceful natural backdrop. Backing onto a forest with a flowing creek, this property feels like a private retreat while still being just minutes from everyday conveniences. The upper level includes four spacious bedrooms, one of which is currently set up as a walk-in dressing room. A fifth bedroom is located in the fully finished walkout basement, complete with a large walk-in closet, ideal for guests or extended family. With three full bathrooms upstairs, a main floor powder room, and another full bathroom with a built-in sauna downstairs, this home is well-suited for families of all sizes. The grand living room opens onto a massive sixteen by forty foot waterproof deck, offering views of mature trees and the creek below, a perfect extension of your living space. Downstairs, the basement features a theatre room, a second kitchen with a custom wine cabinet, and a spacious family room, making it a versatile area for entertaining or multi-generational living. A separate four-season room, completed in 2019, sits off the large covered patio for year-round enjoyment. This home also features a triple car garage, reverse osmosis system in the kitchen, and a water leak detection system. These thoughtful upgrades add comfort, function, and peace of mind. Set on a quiet street in a desirable neighbourhood, this beautifully maintained home is a rare opportunity to enjoy privacy, space, and convenience all in one. (id:60626)
Corcoran Horizon Realty
528 Hermans Island Road
Mahone Bay, Nova Scotia
Oceanfront Masterpiece located on the South Shore of Nova Scotia - 528 Hermans Island Rd. Discover this exquisitely landscaped estate with a commercial quality wharf, situated on a southwest-facing 1.99 acre lot, boasting 165 feet of water frontage, including deep water anchorage. This home is a mere three years old, featuring an open concept design with 96 ceilings, creating an expansive main level living area flooded with natural light from floor to ceiling windows. A gorgeous Chefs kitchen awaits, equipped with high-end JennAir stainless steel appliances, seamlessly flowing into the dining room which opens onto a spacious back deck offering captivating water views and three propane hookups for easy entertaining. Relax in the lovely living room centered around a cozy propane fireplace. The main level also includes a large, private primary bedroom suite with a beautiful 5-piece ensuite featuring a walk-in shower, soaker tub, double vanity and a large walk-in closet. Ascending to the second level, discover three generously sized bedrooms, a 3-piece bathroom, and a huge storage closet, perfect for accommodating family and guests. Access the wharf with ease as the driveway is paved all the way down to the water. This exceptional property includes a full feature list, showcasing its unmatched quality and design including a brand new Hickory shed with matching metal roof and newly installed reverse osmosis system. Just a short drive from groceries, shops, restaurants, and pubs in the charming towns of Lunenburg and Mahone Bay. Experience coastal luxury and the ultimate in waterfront living with this extraordinary property. (id:60626)
Bryant Realty Atlantic
15453 76b Avenue
Surrey, British Columbia
Discover this spacious single-family home in the sought-after Fleetwood neighborhood. With over 4,700 sq. ft. of living space, this well designed residence offers a bedroom on the main a perfect blend of style and comfort. Enjoy the benefits of a 2 bedroom suite, ideal as a mortgage helper, along with a media room, spice kitchen, and modern finishes throughout. The private backyard is perfect for entertaining. Centrally located, you're close to schools, shopping, golf course and parks. (id:60626)
Sutton Group-Alliance R.e.s.
146 Birett Drive
Burlington, Ontario
Gracefully nestled on a sprawling 80' x 140' lot, this elegant bungalow is surrounded by towering mature trees and just close enough to the lake to hear the gentle lapping of the water and breathe in the crisp lakeside air. Tucked away on a picturesque road south of Lakeshore Boulevard, you'll find yourself in the heart of Burlington's most coveted enclave - among lovely neighbours and exquisite homes. Enjoy the best of Lakeshore living in a serene, refined setting, with all the ease and comfort that bungalow life offers. Vaulted ceilings extend throughout the home, enhancing its sense of space and light. The great room impresses with its original wood beams and expansive patio doors that open onto a private garden sanctuary. The spacious primary bedroom is a true retreat, with its own walkout to a secluded deck immersed in natures beauty. Thoughtfully updated throughout, the home features wide plank flooring, designer finishes, new window coverings, and fresh paint - move-in ready and effortlessly stylish. The current owners have invested $60,000 in architectural plans to rebuild or renovate - plans that come included with the purchase. This is a rare opportunity not to be missed. Perfectly located just minutes from major highways and vibrant downtown Burlington - yet peacefully removed from the bustle - this home offers the ideal blend of convenience and calm. (id:60626)
RE/MAX Escarpment Realty Inc.
146 Birett Drive
Burlington, Ontario
Gracefully nestled on a sprawling 80’ x 140’ lot, this elegant bungalow is surrounded by towering mature trees and just close enough to the lake to hear the gentle lapping of the water and breathe in the crisp lakeside air. Tucked away on a picturesque road south of Lakeshore Boulevard, you’ll find yourself in the heart of Burlington’s most coveted enclave—among lovely neighbours and exquisite homes. Enjoy the best of Lakeshore living in a serene, refined setting, with all the ease and comfort that bungalow life offers. Vaulted ceilings extend throughout the home, enhancing its sense of space and light. The great room impresses with its original wood beams and expansive patio doors that open onto a private garden sanctuary. The spacious primary bedroom is a true retreat, with its own walkout to a secluded deck immersed in nature’s beauty. Thoughtfully updated throughout, the home features wide plank flooring, designer finishes, new window coverings, and fresh paint—move-in ready and effortlessly stylish. The current owners have invested $60,000 in architectural plans to rebuild or renovate—plans that come included with the purchase. This is a rare opportunity not to be missed. Perfectly located just minutes from major highways and vibrant downtown Burlington—yet peacefully removed from the bustle—this home offers the ideal blend of convenience and calm. (id:60626)
RE/MAX Escarpment Realty Inc.
16788 Edgewood Drive
Surrey, British Columbia
Fantastic Edgewood Estates Homes! Previous Unique Sample House with Showroom! This unique home features air conditioning and a variety of premium upgrades. Enjoy the warmth and comfort of the outdoor fireplace, perfect for relaxing year-round. The garden yields fresh, sweet grapes every season, much to the delight of the kids! Inside, the main floor boasts an open-concept kitchen, a spacious living room, and a cozy dining area. The fully finished basement includes a one-bedroom suite, offering potential for additional rental income. Conveniently located near schools, parks, and shopping centers. Don't miss out on this stunning single-family home. Call today to schedule a showing! (id:60626)
Nu Stream Realty Inc.
3507 1151 W Georgia Street
Vancouver, British Columbia
Stunning 2-bed, 2.5-bath luxury condo in the heart of downtown, offering breathtaking panoramic views of the city, waterfront, and mountains. This sophisticated residence features top-of-the-line Gaggenau appliances, a spa-like bathroom with a volcanic limestone tub, and a state-of-the-art Crestron smart home system for ultimate convenience. Enjoy world-class amenities including a fully-equipped gym, indoor pool, Rolls-Royce car service, and fine dining. This is a rare opportunity to own a one-of-a-kind home that perfectly blends modern elegance, exceptional comfort, and a prime location. Don´t miss your chance to experience unparalleled luxury living. Open House Cancelled. (id:60626)
Laboutique Realty
Pemberton Holmes Ltd.
975 Mountview Road
Vernon, British Columbia
For more information click the brochure button. Discover this exceptional 8.3-acre equestrian estate located right on the edge of town — the perfect blend of rural charm and urban convenience. Designed with income potential and equine living in mind, this property offers everything needed for horse enthusiasts in a residential setting. The beautifully updated rancher-style home features 3 spacious bedrooms and 3 bathrooms, with numerous upgrades throughout. Equestrian amenities include a fully fenced and landscaped layout, an indoor riding arena, outdoor riding arena, multiple paddocks with shelters and automatic waterers, two hay sheds, and a heated shop. A tranquil creek runs through the property, adding to its natural beauty. Enjoy the added convenience of irrigation systems, and appreciate the prime location — just a five-minute walk to a public school and a nearby golf course. This is a rare opportunity to own a versatile property that offers comfort, functionality, and potential for both personal and business use. (id:60626)
Easy List Realty
2830 Landry Crescent
Summerland, British Columbia
Luxurious WATERFRONT living in the highly sought after development - Landry Lakeside! This finely crafted 3 bedroom & 3 bath half-duplex boasts exceptional quality throughout. Flawlessly decorated & comes FULLY FURNISHED! The main level consists of an open-floor plan with a gourmet kitchen featuring white custom cabinetry, SS appliances, & a large center island. Cozy-up by the custom stone fireplace while enjoying the endless lakeviews right from your living room. As the weather starts to warm-up, you'll want to be nowhere else but on your very own lakefront patio! Semi-covered for shade/sun, featuring a sliding glass wall that seamlessly folds-up for a complete indoor-outdoor experience. The bright upper level features 9' ceilings & large windows in all 3 bedrooms. Truly indulge in waterfront living & park your boat at the shared dock - this unit comes with a designated boat slip (#3) just for you! Located only minutes from local wineries & golf courses - this is the Okanagan Dream! **All measurements taken from iGuide and should be verified by the buyer if important**. (id:60626)
Giants Head Realty
2382 Millstone Drive
Oakville, Ontario
Stunning Executive Home with Walk-Out Basement on Premium Ravine Lot in Prestigious Westmount**Welcome to your dream home-3574 sqft of beautifully upgraded living space (as per MPAC), situated on a premium ravine lot with no neighbours behind, in one of Oakville's most sought-after neighbourhoods**This meticulously maintained home offers everything a growing or multi-generational family could need:9-ft ceilings throughout main level**Main floor home office ideal for remote work** Large eat-in kitchen with center island and ravine views**Bright, cozy family room perfect for gatherings**Bonus nursery/den on upper level**Freshly painted interior-move-in ready**Walk-out basement-completely above ground, offering tons of potential (in-law suite, income property, or additional living space)**Enjoy total privacy with no rear neighbours, backing directly onto a tranquil ravine**Walk out to your deck and soak in the peace of your natural surroundings**Next to Millstone Park, with a soccer field just steps away-perfect for families with kids**Walk to public, Catholic, and French immersion schools**Minutes to Oakville Trafalgar Hospital, shopping, highways, and every essential amenity**This home combines the best of indoor comfort with outdoor serenity and neighborhood convenience**Whether you are relaxing on your deck, hosting guests, or taking a stroll to the nearby park, this is a lifestyle upgrade you don't want to miss**Book your private showing today**this rare ravine-lot gem won't last! (id:60626)
Kingsway Real Estate
9710 Glenelg Ave
North Saanich, British Columbia
Tucked away in Ardmore’s coveted enclave, this 4BD/3BA, 2,748 sqft home effortlessly blends West Coast charm with thoughtful modern updates on a private, 0.84-acre lot. The upper-level primary retreat offers vaulted ceilings, a walk-in closet, a 5-piece spa-inspired ensuite, and a private balcony with ocean views. Fir flooring, a gas fireplace, a fully updated kitchen with premium appliances, and an expansive west-facing deck set the tone for warm, inviting living. Surrounded by mature landscaping, the home also includes a detached art studio within the double garage and a flexible 1BD in-law suite. Lovingly renovated and meticulously maintained, this is refined coastal living on the Saanich Peninsula. (id:60626)
Exp Realty
7 - 99 Brant Street S
Oakville, Ontario
This stunning Live/Work in the heart of Central Oakville offers approximately 2,350sq ft of finished living space plus a finished basement with 2-piece washroom, 525 sq.ft of commercial space, fronting Lakeshore Road. Ideally situated within walking distance to the Lake. Convenient shops all around including Fortinos. Beautiful hardwood floor on 2nd and 3rd level, large kitchen with granite island, Stainless Steel appliances, and good size dining room. Beautiful living room with fireplace, and wet bar. Large second floor laundry room with walk-in pantry. The 3rd floor has primary bedroom has a walk-in closet and ensuite bath. The second bedroom is also very spacious with two closets and and ensuite, perfect for guests! The double rooftop patio has a barbecue gas hook up, on the south side of the terrace there is a spacious sitting area and beautiful views! Single car garage with main floor entry. Commercial space has entry from 124 Lakeshore , 525 Sq.ft. with 2 piece washroom, wheelchair accessible, currently has Tenant. Please do not disturb, please make any inquires to LA. (id:60626)
Right At Home Realty
6793 Mill Street
Port Hope, Ontario
This breathtaking 174.6-acre estate is an extraordinary find. Towering trees form a natural canopy over the private road, leading to rolling hills, meandering trails, two serene streams, and a picturesque ravine-an outdoor paradise of beauty and tranquility. At its heart stands a masterfully preserved Loyalist stone cottage, a testament to history for over 150 years. Lovingly restored and expanded with two substantial additions, this home now offers almost 4200 sq. ft. of living space, blending heritage charm with modern comfort. With 6 bedrooms and 2 full baths, there's ample space for family and guests. Two of the bedrooms serve as an office and craft room, offering versatility for remote work, hobbies, or creative pursuits. Upstairs, one bedroom is staged as a flexible retreat-ideal as a second family room, games room, library, or billiards room. A sprawling wrap-around covered porch invites relaxation while embracing the peaceful surroundings. Four wood-burning fireplaces add warmth, while the grand family room, framed by substantial solid wood beams, is bathed in natural light from east, west, and north-facing windows. The kitchen is ready to be reimagined, allowing you to design a space that blends seamlessly with the homes historic charm. The modern wing offers room to create a luxurious primary suite, providing a private retreat that merges history with modern comforts. A magnificent century-old barn stands as a striking landmark. With soaring ceilings and a vast lower level, it holds relics of the past-perhaps even valuable antiques-waiting to be rediscovered. Whether restored, repurposed, or left untouched, the barn remains a defining piece of the property's story. Despite its privacy, the estate is just 10 minutes from the 401 and under 20 minutes from the 407. approximately 100 acres are leased to a neighboring farmer. This one-of-a-kind estate is ready for its next chapter - an extraordinary opportunity to create a lasting legacy. (id:60626)
RE/MAX Jazz Inc.
2 Ann Mckee Street
Caledon, Ontario
Nestled in the heart of Caledon, this breathtaking corner ravine lot boasts 4015 sq ft of living space with 5 spacious bedrooms with ample closet space and 3.5 bathrooms. This property overlooks pond in the back and is complemented with open concept layout. With 150k worth of upgrades including 10ft smooth ceilings on the main floor with 9ft in the basement and upper level, hardwood flooring throughout, tiles and iron picket railings. The showstopper kitchen has been meticulously crafted with built in JENN AIR appliances and quartz countertop with pantry and a kitchen bar. With double Door Entry and large windows, this home offers an abundance of natural light. The main floor also features a den, family room and a walk-in coat room. **** EXTRAS **** In-built sound system throughout the house, steam shower in the primary washroom, garage door opener and electric car charger. (id:60626)
Coldwell Banker Sun Realty
28 Pine Tree Crescent
Brampton, Ontario
One-of-a-Kind Executive Home Backing Onto Etobicoke Creek. Nestled on over 1/2 acre in a sought-after neighbourhood, this stunning 4-bed, 4-bath executive home is a rare find. Thoughtfully renovated with high-end finishes, vaulted ceilings, and custom millwork, it offers both elegance and functionality. Step into a grand foyer with herringbone tile flooring, leading to a private den with double French doors. This sophisticated space boasts rich hardwood floors, dark wood crown moldings, a coffered ceiling, built-ins, and a sleek electric fireplace ideal for a home office or lounge. The chefs kitchen, fully renovated in 2023, is a masterpiece with hickory hardwood floors, white cabinetry with gold hardware, quartz countertops, and a large island. Premium appliances include a Sub-Zero fridge, Wolf wall ovens, and a six-burner Wolf stove. The pantry has pullout shelves, built-in cabinets, and a cozy nook with a gas fireplace. Floor-to-ceiling windows open to a walk-out patio. Step outside to a breathtaking backyard oasis backing onto Etobicoke Creek and Charles Watson Gardens. Enjoy ultimate privacy with lush landscaping and mature trees. A stone patio with a built-in BBQ and seating area is perfect for entertaining, while the saltwater pool and hot tub offer a serene escape. The fully fenced yard also features a pool house with bar, and a putting green. Upstairs, the primary suite offers a dressing room, wall-to-wall closets, and a spa-like ensuite with a soaker tub, rain shower, and custom built-ins. Additional bedrooms feature built-in storage. The main bath has heated floors, a soaker tub, and elegant finishes. The finished basement is an entertainers dream, featuring a gas fireplace, a wet bar with quartz counters, a beverage fridge, and an island. A private gym with rubber flooring, mirrors, and a wine fridge adds to the appeal. The spa-like bath includes a steam shower and heated floors. This exceptional home wont last long! Book your private showing today! (id:60626)
Royal LePage Meadowtowne Realty
100 E Kensington Road
North Vancouver, British Columbia
Upper Lonsdale. Well maintained 3 bedroom and den, 3 bathroom split level home with city and ocean views. Hardwood floors and neutral paint colors throughout. Double car garage and lots of space for additional parking. Carisbrooke Elementary, Carson Graham High School catchments. Close to transportation and trails. (id:60626)
Sincere Real Estate Services

