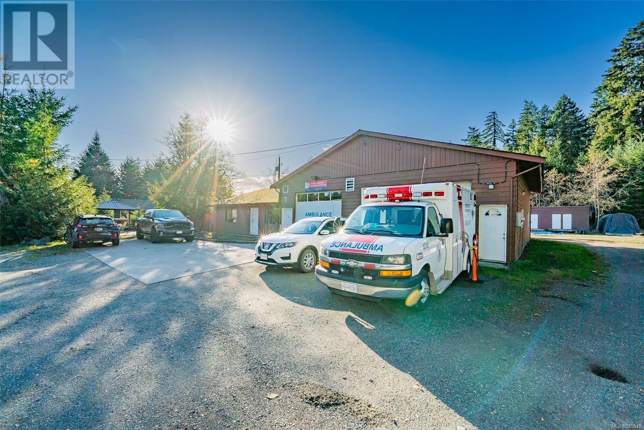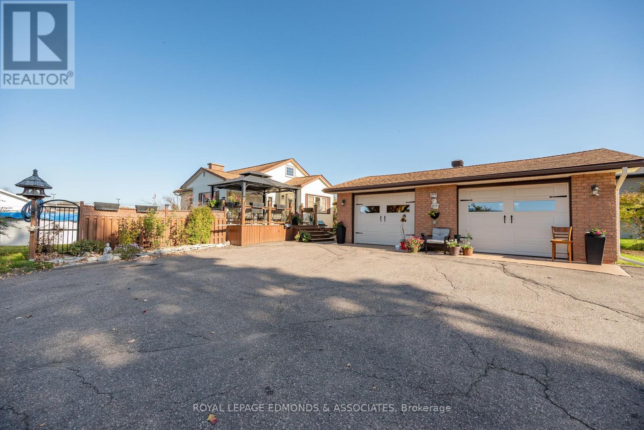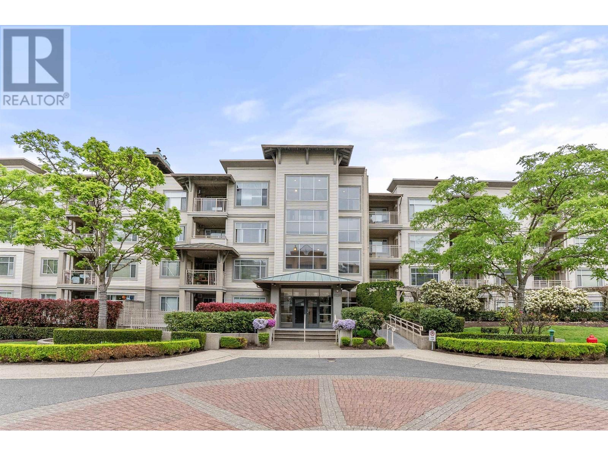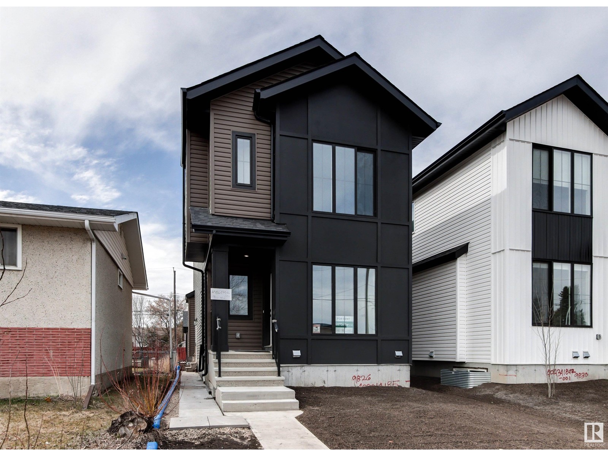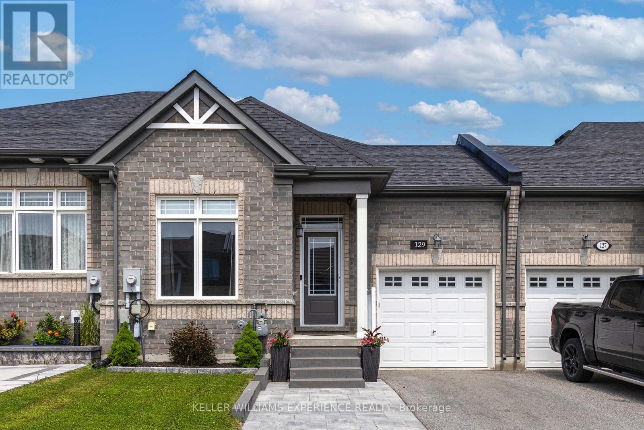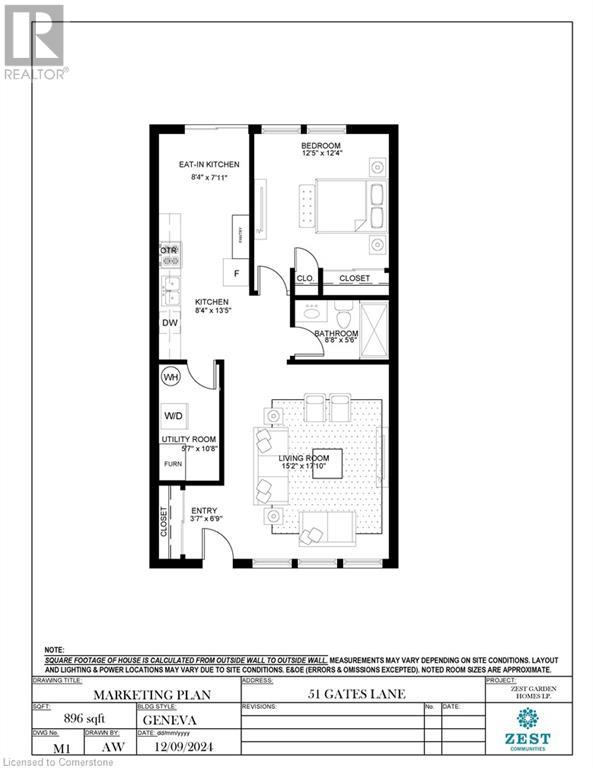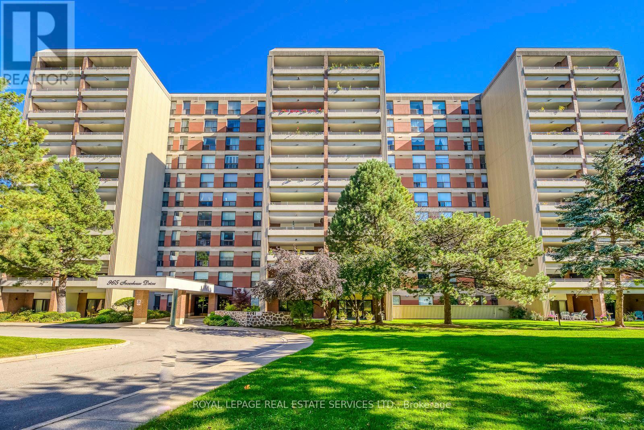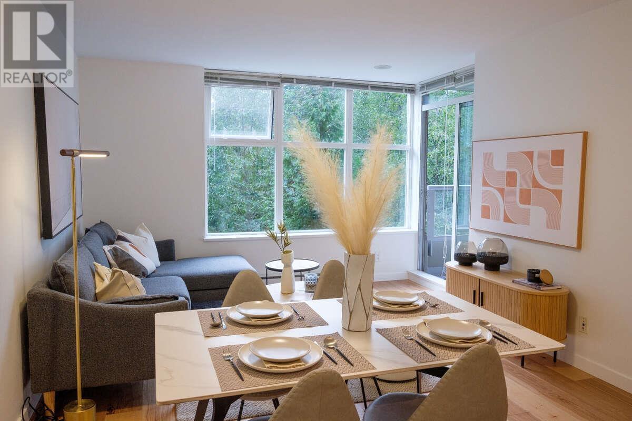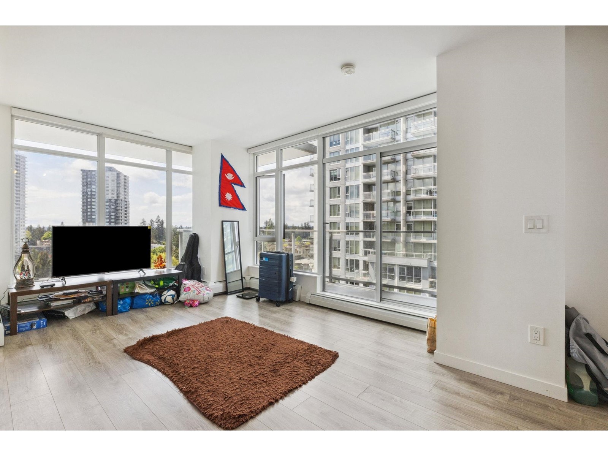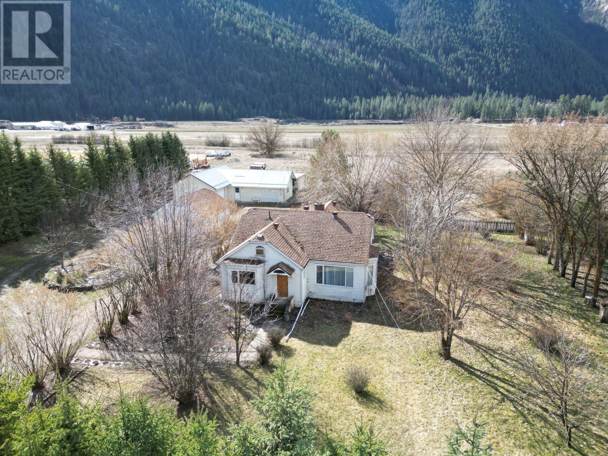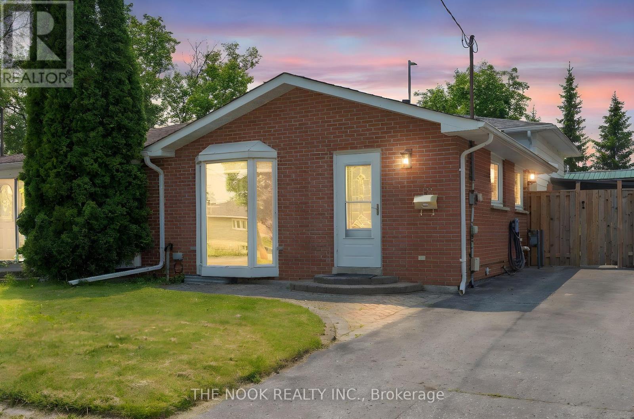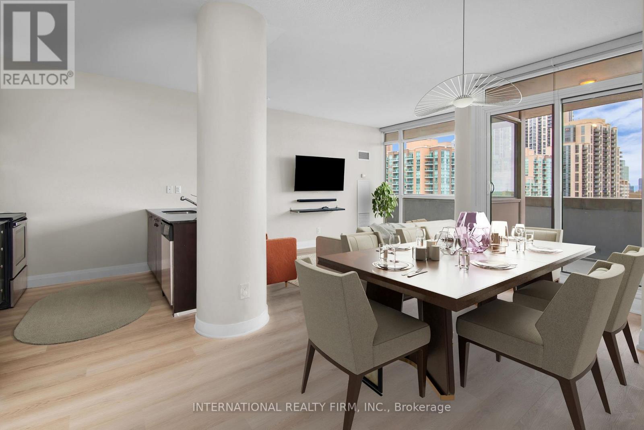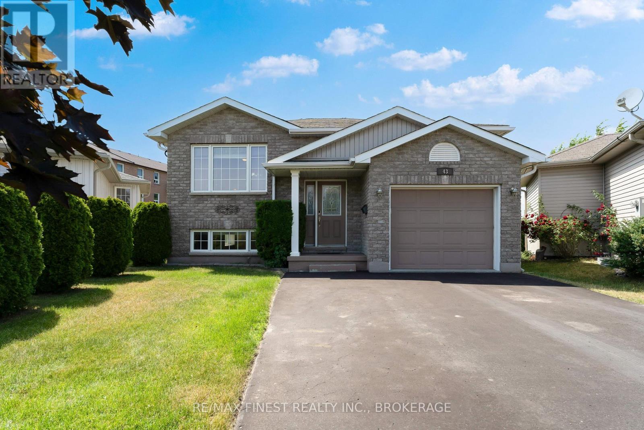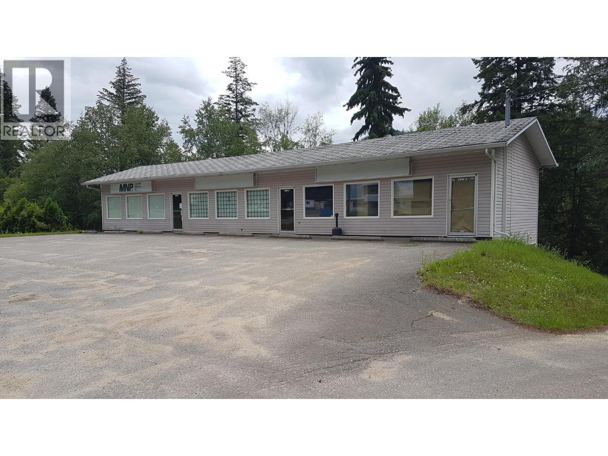721 Church St
Gabriola Island, British Columbia
Institutional investment opportunity for Gabriola Island Ambulance Station. With a 5 year lease in place and 5 renewal, this is a stable, long term holding property. Located in an area of other provincial and local government facilities including the local firehall and Islands Trust North office, other surrounding improvements include an elementary school and Gabriola Medical Clinic. The property is approximately 53,280 sf (1.22 acres) and is zoned Institutional. The building is approximately 2924 sf, all at grade level, and includes living quarters for First Responders (kitchen, 2 bedrooms, office, living room and 3 piece bathroom. The balance of the building includes a truck bay (29'x20') with 11,9'' ceiling height, storage, 2nd kitchen and dining area, plus 2nd living room/lounge area. Lease is available to review with NDA. All measurements are approximate and should be verified if important. (id:60626)
RE/MAX Professionals
1315 Blakely Crescent W
Pembroke, Ontario
Discover a rare-find home situated on a double lot with breathtaking mature gardens, trees & vibrant perennials. Step inside to find a spacious front entrance, an upgraded kitchen, with solid maple wood cabinetry and a granite sink, two main floor bedrooms and a bathroom, a loft-style master bedroom or playroom upstairs. The living room is a cozy haven with a gas fireplace and patio door views of your yard and pool. The rec room features a home theatre system with a 4K Projector and 3D screen with full surround sound for amazing movie nights and entertaining guests. The basement also has a den used as a spare room and laundry room. The huge 2-car garage is fully finished and heated. It offers ample space for 3 vehicles and or toys, with 2 oversized garage doors, wall-to-wall cabinetry and a bathroom. This home is also equipped with a state-of-the-art Control4 Smart home solution. Many updates, features and things included, see the feature sheet. Transforming the 3-car garage or house into a commercial space opens possibilities for different business ventures. Here are some creative options: GYM/STUDIO, CATERING OR EATING ESTABLISHMENT/TAKEOUT, CUSTOM WORKSHOP, CAR DETAILING AND TINTING WORKSHOP, EDUCATIONAL FACILITY OR DAYCARE, ANIMAL DAY CARE OR GROOMING, HAIR SALON, MEDICAL CLINIC, RETAIL STORE, OFFICE or TAXI DEPOT. By repurposing the house or the 3-car garage, you can tap into new markets and provide valuable services to the community, all while creatively utilizing the existing structure. Each option offers unique opportunities for growth and success, catering to diverse needs and interests within the local area. Versatile property that combines residential living with commercial potential. Why not eliminate your daily commute and enhance your work/life balance by working from home.24Hr irrevocable on all written offers. (id:60626)
Royal LePage Edmonds & Associates
216 8220 Jones Road
Richmond, British Columbia
Welcome to Laguna, a rarely available quiet and private 1-bedroom, 1-bathroom corner unit in one of Richmond´s most desirable gated communities. This bright, spacious home is fully renovated with hardwood floors, fresh paint, all 6 new appliances, a new kitchen faucet, a cozy gas fireplace, and an in-suite alarm system. Enjoy the large wrap-around patio deck surrounded by lush greenery-perfect for relaxing or entertaining.The well-managed complex features a metal roof, updated plumbing, a healthy contingency fund, clubhouse, gym, beautiful landscaping, ample visitor parking, and an on-site caretaker.Pets and rentals are allowed, and this unit includes 2 secured parking stalls. Conveniently located near schools, parks, shopping, and transit-this home offers comfort, security,and lifestyle. (id:60626)
Sutton Group-West Coast Realty
9826 158 St Nw
Edmonton, Alberta
Exceptional value! This stunning 1,780 sq ft, 5 bed, 3.5 bath 2-Storey home checks off all the boxes, incl a LEGAL SUITE! 9 FT CEILINGS on both the main level 2nd level, modern finishes throughout, Luxury Vinyl Plank flooring & an abundance of oversized windows. Cozy up to the FIREPLACE in the spacious LR. The gourmet kitchen feat ample cabinet space, quartz countertops, a big island & stainless steel appliances. A 2pc bathroom rounds out the main. Upstairs you’ll find the primary bedroom complete w/ walk-in closet & a SPA LIKE 5PC ENSUITE. Two more large bedrooms, a full bath & upstairs laundry right off the primary, completes the second level. A separate side entrance leads to the fully finished BASEMENT SUITE which is perfect for ADDITIONAL INCOME, or family. Double detached garage is fully insulated. Located close to schools, future LRT, West Edmonton Mall and so many more great amenities. (id:60626)
RE/MAX Excellence
2310 - 19 Bathurst Street
Toronto, Ontario
This beautifully designed 1-bedroom + den condo offers unmatched downtown living with breathtaking eastern views of the iconic CN Tower and the shimmering waters of Lake Ontario. Built in 2020 and impeccably maintained, this bright, modern unit features approximately 590 square feet of thoughtfully crafted living space, highlighted by an open-concept layout that extends seamlessly onto a private balcony - perfect for taking in the dynamic cityscape. The sleek kitchen is outfitted with high-end built-in appliances, stylish cabinetry, and smart storage solutions, including lazy Susan pull-outs, while the fully tiled bathroom provides a serene, spa-like retreat. With elegant finishes throughout and the advantage of low maintenance fees, this home is ideal for first-time buyers, professionals, or investors. Nestled in the heart of a highly coveted waterfront community, it places you steps from essential conveniences like Loblaws, farm boy, LCBO, Starbucks, Shoppers Drug Mart, and the Toronto Public Library, with world-class destinations - including The Well, the waterfront, Stackt Market, parks, and excellent transit options - right at your doorstep. Don't miss this incredible opportunity to own a premium piece of downtown Toronto living! (id:60626)
Psr
505 - 80 Esther Lorrie Drive
Toronto, Ontario
Sun filled luxurious CORNER unit 2 bed + den, 2 bath with 2 side by side parking spots. Open concept living room w/ walk-out to balcony. Spacious layout w/ high end finishes. Master ensuite, ensuite laundry. Building with many amenities; a pool, gym, guest suites, rec room, meeting room, roof top terrace (with panoramic views of the city) & BBQ. An added bonus included is a owned bike locker, yes a full locker for your bike storage. ***EXTRAS: OWNED BIKE LOCKER Condo Building Includes A Pool, Gym, Guest Suites, Rec Room, Meeting Room, Roof Top Terrace (With Panoramic Views Of The City) Bbq And More. Brand new floors and carpet installed 2025! Currently tenanted at $3000 a month to great tenants who are willing to stay and extend the lease. (id:60626)
Royal LePage Security Real Estate
5101 Chateau Co
Beaumont, Alberta
Welcome to this large bungalow in Beaumont’s desirable Place Chaleureuse community. Located on a low-maintenance landscaped corner lot, this home offers just under 3,000 sq ft of living space. The main floor features 9 ft ceilings, a vaulted ceiling in the living room, and large windows for plenty of natural light. The kitchen includes granite island, rich cabinetry, and a massive walk-through pantry that connects to the laundry room. The primary bedroom has a walk-in closet and a 4-piece en suite with a soaker tub. A den is conveniently located on the main floor for an extra bedroom or office. The fully finished basement has 9 ft ceilings, a large entertainment area, three big bedrooms with walk in closets, and another 5-piece bathroom. Additional features include A/C, a wraparound deck, landscaped yard and an oversized heated attached garage. This gem is located near shopping, schools, and parks in the quaint city of Beaumont! (id:60626)
Blackmore Real Estate
129 Isabella Drive
Orillia, Ontario
Welcome to the Sought-After Westridge Community! This beautifully maintained Lightfoot Model bungalow by Bradley Homes is perfectly located just minutes from Lakehead University, the Orillia Sportsplex, Costco, parks, trails, shopping, and the scenic waterfront. With easy access to transit and major routesand the highly regarded West Ridge Early Education Centre daycare nearbythis is an ideal spot for first-time buyers, downsizers, or investors. Offering great curb appeal with professional landscaping, an interlock extended driveway, and a welcoming entrance, this home continues to impress inside with 9-foot ceilings, laminate flooring, and an open-concept layout. The stylish kitchen features quartz countertops, a tile backsplash, a deep undermount sink, stainless steel appliances, and a large island perfect for gathering. The spacious great room leads to a deck through sliding patio doors, creating a seamless indoor-outdoor flow. The main level includes two well-sized bedrooms and two full bathrooms, including a primary suite with a 3-piece ensuite and ample closet space. The second bedroom at the front of the home can double as a guest room, office, or reading nook. A recently finished walkout basement (2024) adds even more space with an additional bedroom, oversized family room, and direct access to the backyard and lower deck. Bathroom rough-in in unfinished room in basement & rough in for electric charging vehicle is in the garage. With a driveway extension completed just two years ago and thoughtful upgrades throughout, this home blends comfort, style, and functionality in one of Orillias most desirable neighbourhoods. (id:60626)
Keller Williams Experience Realty
51 Gates Lane
Hamilton, Ontario
Welcome to this beautifully renovated 1 Bedroom bungalow in the exclusive 55+ gated community of St. Elizabeth Village. This soon-to-be completed home offers a blend of modern design and comfortable living. Step inside and experience the freedom to fully customize your new home. Whether you envision modern finishes or classic designs, you have the opportunity to create a space that is uniquely yours. The nearby health centre offers top notch amenities, including a gym, indoor heated pool, and golf simulator, and more while having all your outside maintenance taken care of for you! Furnace, A/C and Hot Water Tank are on a rental contract with Reliance (id:60626)
RE/MAX Escarpment Realty Inc.
44 Del Ray Close Ne
Calgary, Alberta
Welcome to this stylish family home, where modern upgrades meet everyday functionality. As you step through the front door, you're greeted by bright light coloured walls, vinyl flooring, and recessed lighting, creating a sleek, modern atmosphere throughout the main floor. To your right, a spacious family room offers the perfect spot to welcome guests or unwind with loved ones.Continuing through, you enter a beautifully renovated kitchen, featuring white, stylish, full-height shaker-style cabinetry, stainless steel appliances, stone counters, an undermount sink, and a corner walk-in pantry—a perfect blend of elegance and practicality. Adjacent to the kitchen is a dedicated dining area with a stunning chandelier, and a cozy living room with a corner gas fireplace, featuring a fabulous brick surround and wood mantle feature—a true highlight of the space.Upstairs, you'll find two generously sized bedrooms, both featuring deep closets and large windows that bring in abundant natural light. A four-piece bathroom serves these rooms, complete with a full-height tiled tub surround. The primary master suite offers a peaceful retreat, showcasing a massive walk-in closet and a spa-inspired three-piece en-suite.The basement is partially finished and includes a four-piece bathroom with a full-height tiled tub surround, a freestanding pedestal sink, and plenty of room for future development or customization to suit your needs.Step outside to enjoy a large south-facing deck, perfect for sunny days and outdoor entertaining. The fully fenced backyard offers privacy and space for kids or pets to play, and back lane access adds convenience—plus the potential for future RV storage with a gate addition.This beautifully upgraded home is ideally located with quick access to Stoney Trail and just a short walk to nearby schools. Don’t miss your chance—book your showing today! (id:60626)
RE/MAX House Of Real Estate
511 - 965 Inverhouse Drive
Mississauga, Ontario
"Estate Sale - Quick Closing". Adult Oriented & Quiet Ambience "Inverhouse Manor" condominium building In Clarkson Village. Immaculate suite, updated kitchen with granite counter, 2 renovated bathrooms with large glass showers, Spacious 1,350 Sq. Ft Suite Plus 18 X 8 Ft Private Balcony. 2 bedrooms plus den, 2 baths, 2 parking. Well Maintained Building, Ideal For Empty Nesters. Tandem parking for 2 cars, day light luminated indoor parking with skylights & car wash bay. The garage roof membrane has been restored & repaired in recent years, The rear garden was newly landscaped, lovely view from the balcony. The East side is the preferred exposure, panoramic view of Clarkson Village. Very walkable neighbourhood : Lakeshore Shops & Restaurants. Short cut to Clarkson Crossing Plaza via foot bridge over Sheridan Creek to Metro, Canadian Tire, Shoppers Drug Mart & more. Near Go Train Station, Easy Commute To Downtown Toronto. For the active lifestyle, near Ontario Racquet Club, walking trails in Rattray Marsh & Lakeside parks. Bike storage room on ground floor. Note : No Pets Permitted & Smoking. The builder's floor plan is the mirror image, bathrooms & kitchen have been slightly altered. The den and second bedroom have been virtually staged. Communal BBQ is set up in the Summer, just outside the swimming pool gated area. Electric BBQ is permitted on own balcony. (id:60626)
Royal LePage Real Estate Services Ltd.
403 9232 University Crescent
Burnaby, British Columbia
For more information, please click Brochure button. NOVO 2 North Tower, a well-managed concrete building. This move in ready, 811 sqft NW facing unit features an open-concept living area, in-suite laundry, and 1 parking stall next to the elevator. The 18' long balcony offers a perfect spot to unwind, where you can enjoy peekaboo views of the surrounding mountains. Freshly painted with smooth ceilings and upgraded hickory engineered wood flooring for a warm, "cottage-in-the-woods" ambiance. Close to hiking trails, grocery store, post office, elementary school, shops, restaurants, public transit, and SFU campus. Easy access to Hwy 1. Perfect for a young family or down-sizers looking for a balance between tranquility and urban convenience. (id:60626)
Easy List Realty
32 Mill Road
Hampton, Prince Edward Island
32 Mill Road is a charming 8-Bedroom, completely renovated country estate where timeless elegance meets modern convenience. Situated on the hillside overlooking 2 acres of picturesque countryside, with water views clear to the Confederation Bridge. This property is perfect for multi-generational living, entertaining, or a peaceful retreat close to town. Step inside and discover a warm, inviting interior with exposed beams, cozy woodstove-complemented by a fully updated kitchen that brings modern convenience to timeless design. The gourmet kitchen features new appliances and custom cabinetry, while the spacious dining and living areas are ideal for hosting family and friends. The patio door leading you onto the expansive wrap-around porch with 360 degree views of PEI is the perfect spot to put a barbeque and some muskoka chairs. Each of the 8 bedrooms is generously sized, with large windows inviting in natural light and peaceful views. The private primary suite on the main level offers a luxurious spa-like ensuite bath with a freestanding soaker tub and walk-in shower. Updated systems ensure comfort and efficiency, heated with propane and electricity. This home has an ICF Foundation which helps contribute to its overall cost saving performance. Just 15 minutes to Cornwall or Borden and 25 minutes to either Downtown Charlottetown or Summerside. More importantly the beach is only a five minute drive! Don't miss your opportunity to enjoy the wide-open skies and savour the peace and quiet that this special home has to offer. All measurements are approximate and should be verified by the purchaser if deemed necessary. (id:60626)
Impress Island Realty
1117 13350 Central Avenue
Surrey, British Columbia
Welcome to One Central in the heart of Surrey! This bright corner unit features 2 bedrooms, 2 bathrooms, gourmet kitchen with integrated Fulgor Milano appliances, gas cooktop, and quartz countertops. Enjoy over 20,000 sq. top-tier amenities: fitness centres, yoga studio, business/learning hubs, and a rooftop skylounge with BBQ area and panoramic views. Steps to shops, schools, and transit-urban living at its finest! (id:60626)
Rennie & Associates Realty Ltd.
280 Carson Road
Grand Forks, British Columbia
Welcome to this stunning 5.05-acre property, zoned AGR1, offering endless possibilities for the discerning buyer. This spacious 6-bedroom, 3-bath home sits on a private, park-like lot with mature trees and serene surroundings, providing a tranquil retreat from the hustle and bustle of everyday life. In addition to the charming home, you'll find a massive 2100 sqft workshop/garage – perfect for working on your vehicles, hobbyists or storage. A smaller 20'x26' detached garage offers additional space for vehicles or tools, while the 18'x15' garden house is ideal for cultivating your favorite plants or turning it into a cozy retreat. With a little love and care, this property can be transformed into your own personal paradise. Whether you're looking to create your dream home or need room for hobbies, pets, or even a small farm, this is the perfect spot to start. Don’t miss out on this incredible opportunity to own a slice of peaceful country living with ample room for growth and creativity. Come see it today! (id:60626)
Royal LePage Little Oak Realty
68 Vancouver Court
Oshawa, Ontario
Welcome Home! A great opportunity awaits in this spacious semi-attached home set in the family friendly neighborhood of Vanier. This well cared for 4 level back-split is currently configured as a 3 bedroom 2 full bath single family home. It can easily be converted back to it's original 4 bedroom layout, or to an income earning property with separate entrances for multiple units. With new flooring, appliances and paint throughout, This house holds fantastic potential for first time home buyers, those seeking income generating properties or rightsizers looking to be close to shopping, parks, schools, the community centre and more! (id:60626)
The Nook Realty Inc.
508 - 5101 Dundas Street W
Toronto, Ontario
Elevate your lifestyle in this elegantly appointed 2bedroom, 2bath residence where refined design meets everyday ease. A thoughtfully crafted split bedroom layout ensures effortless entertaining and supreme privacy ideal for overnight guests, remote work, or quiet retreat. Wall to wall south facing glass opens onto an expansive balcony that spans the entire suite. Your comfort extends beyond the suite with a private parking space and full size locker, while first class building amenities cater to both wellness and leisure: a state of the art fitness studio, designer party and games lounges, 24hour concierge, well equipped guest suites, secure bike storage, and ample visitor parking. Step outside to Michael Power Park for morning jogs, savour artisanal cafés and acclaimed eateries mere moments away, or tee off at the nearby golf course. Commuting is effortless with Islington and Kipling subway stations within strolling distance and swift connections to Highways 427, QEW, Gardiner, and 401. (id:60626)
International Realty Firm
6770 Plank Road
Bayham, Ontario
12 YEAR OLD COUNTRY BUNGALOW! This family friendly, 6 bedroom, 2.5 bath home comes with nearly 3000 sq.ft. of finished living space! Inside on the main floor, you'll find a roomy open concept kitchen, dining, and living room area, three bedrooms, and two baths plus laundry. Basement is fully finished with oversized bedrooms and a nice recreation room area along with a 3pc bath. Step outside and discover a large covered front porch, fenced yard for privacy, double-wide asphalt driveway, and a roomy backyard perfect for entertaining. The pond in the back provides some great scenic views! Book your showing today! (id:60626)
Janzen-Tenk Realty Inc.
37 Panamount Avenue Nw
Calgary, Alberta
Welcome to this beautifully updated 4-bedroom, 3.5-bath home located on a premium corner lot in the vibrant and family-friendly community of Panorama Hills! This home offers exceptional value with modern finishes throughout, including durable vinyl plank flooring, sleek quartz countertops, and a functional open-concept layout perfect for both everyday living and entertaining. Enjoy the luxury of a built-in sound system on the main floor and basement, central A/C, and a heated floor in the basement bathroom for year-round comfort. Recent upgrades include a new hot water tank (2024) and a serviced furnace for peace of mind. Step outside to a beautiful backyard featuring a large deck—ideal for summer gatherings. A storage shed is included. Located just a 3-minute walk to both elementary and junior high schools, and close to shopping, recreation, and transit. Easy access to Stoney Trail makes commuting a breeze. This home checks all the boxes—book your private showing today (id:60626)
Real Broker
43 Follwell Crescent
Belleville, Ontario
Welcome to this well maintained 2+2 bedroom, 2 bathroom bungalow, perfectly situated in Belleville's popular Hillcrest neighbourhood. Nestled on a quiet street just minutes from everything you need, this home offers the ideal blend of comfort, convenience, and charm. Step into a spacious front entry that opens into a semi-open concept living space, perfect for both everyday living and entertaining. The living room is warm and inviting with a large, sun-filled window and a cozy gas fireplace as the centerpiece. The kitchen flows effortlessly into the dining area and leads out to a sunny deck, ideal for barbecues and afternoon relaxation. The pie-shaped lot features a surprisingly generous and private fenced backyard, complete with stairs from the deck down to a ground-level patio an ideal space for family gatherings or quiet mornings with a coffee. Inside, the main floor boasts two generous bedrooms with brand new carpet, including a spacious primary bedroom with a walk-in closet. The fully finished lower level offers in-law suite potential, with a tastefully designed rec room, two additional bedrooms (one currently used as a gaming room), a modern 3-piece bath with oversized shower, and a neat and tidy laundry area with walkout access to the backyard. Additional features include an attached single-car garage, ample parking, 20 minutes away from CFB Trenton and only 5 mins away & easy access to the 401 (just 5 minutes away)perfect for commuters. This home is a short walk to the Quinte Sports & Wellness Centre, CAA Arena, St. Theresa Secondary School, and several nearby parks, including Hillcrest Park and Hillcrest Community Centre. Plus, you'll love being close to all essential amenities in this well-established, family-friendly neighbourhood. Whether you're starting a family, downsizing, or simply looking for a move-in-ready home in a prime location this one checks all the boxes! Don't miss your opportunity to own this Hillcrest gem book your private showing today! (id:60626)
RE/MAX Finest Realty Inc.
129 Isabella Drive
Orillia, Ontario
Welcome to the Sought-After Westridge Community! This beautifully maintained Lightfoot Model bungalow by Bradley Homes is perfectly located just minutes from Lakehead University, the Orillia Sportsplex, Costco, parks, trails, shopping, and the scenic waterfront. With easy access to transit and major routes and the highly regarded West Ridge Early Education Centre daycare near by this is an ideal spot for first-time buyers, down-sizers, or investors. Offering great curb appeal with professional landscaping, an interlock extended driveway, and a welcoming entrance, this home continues to impress inside with 9-foot ceilings, laminate flooring, and an open-concept layout. The stylish kitchen features quartz countertops, a tile backsplash, a deep undermount sink, stainless steel appliances, and a large island perfect for gathering. The spacious great room leads to a deck through sliding patio doors, creating a seamless indoor-outdoor flow. The main level includes two well-sized bedrooms and two full bathrooms, including a primary suite with a 3-piece ensuite and ample closet space. The second bedroom at the front of the home can double as a guest room, office, or reading nook. A recently finished walkout basement (2024) adds even more space with an additional bedroom, oversized family room, and direct access to the backyard and lower deck. Bathroom rough-in in unfinished room in basement & rough in for electric charging vehicle is in the garage. With a driveway extension completed just two years ago and thoughtful upgrades throughout, this home blends comfort, style, and functionality in one of Orillias most desirable neighbourhoods. (id:60626)
Keller Williams Experience Realty Brokerage
98 Old N Thompson Highway W
Clearwater, British Columbia
Commercial building in Clearwater. Positive cashflow. Five different revenue streams. This property is also Riverfront. GST app. (id:60626)
RE/MAX Real Estate (Kamloops)
285 Jarvis Street
Oshawa, Ontario
Welcome to this beautifully maintained semi-detached home, perfectly situated just steps from transit, Costco, shopping centers, and all major amenities. Offering both convenience and comfort, this home is ideal for families, professionals, or investors looking for a move-in-ready property in a prime location. Step inside to an inviting open-concept layout that seamlessly connects the living and dining areas, creating a bright and airy space perfect for entertaining. The updated kitchen features modern finishes, ample cabinetry, and a functional design that makes cooking a pleasure. A main-floor laundry room and a convenient powder room add to the homes practicality. From the main level, enjoy a walkout to your private deck, perfect for relaxing or hosting guests. The second floor offers two spacious bedrooms, each designed for comfort. One bedroom boasts a 4-piece ensuite and a walkout balcony, offering a private retreat with a great view. Both bedrooms feature large windows, flooding the space with natural light and creating a warm, inviting atmosphere. With plenty of storage throughout, this home ensures all your belongings have their place, keeping your living space organized and clutter-free. Don't miss out on this fantastic opportunity to own a beautiful home in a highly sought-after neighborhood. (id:60626)
Tfg Realty Ltd.
310 Fleming Drive
London East, Ontario
BRAND NEW FLOORING, KITCHEN, WASHROOMS, FRESH PAINTING, LED POT LIGHTS& FURNACE WITH SIDESEPARATE ENTRANCE TO THE BASEMENT. HOUSE IS VACANT AND BUYERS CAN CLOSE THIS GEM IN SHORT TIMEOFFER ANYTIME WITH 24 HRS IRREVOCABLEFULLY UPGRADED DETACHED RAISED BANGALOW VERY CLOSE TO FANSHAWE COLLEGE. THIS HOME PROVIDESAS YOU WISH. MAKE THIS YOUR OWN BEFORE IT'S GONE. (id:60626)
Blue Brick Brokers Inc.

