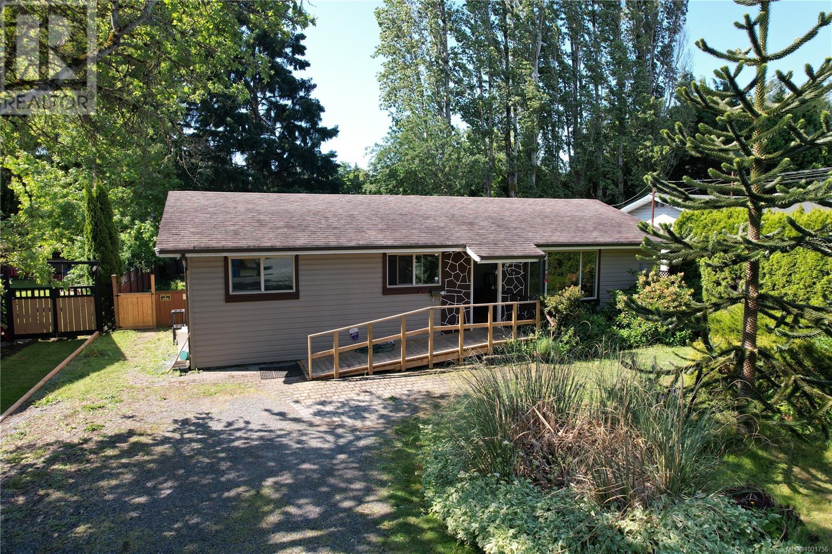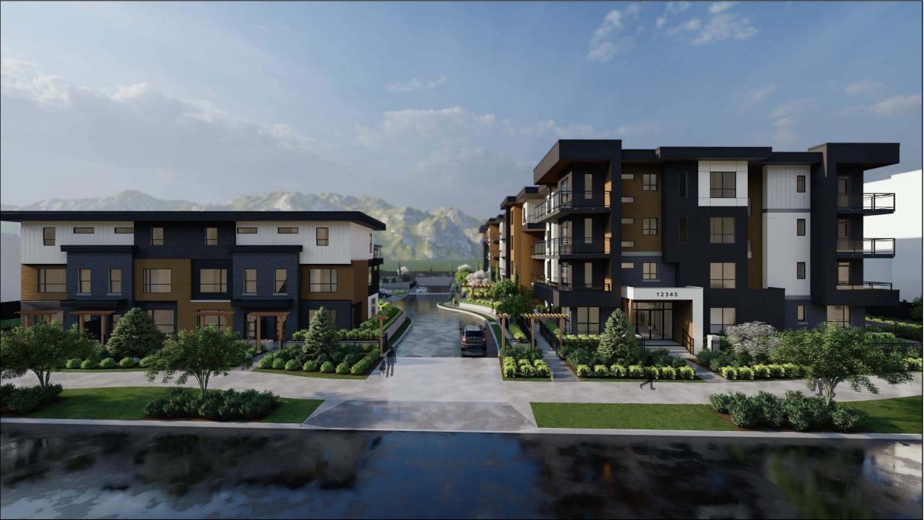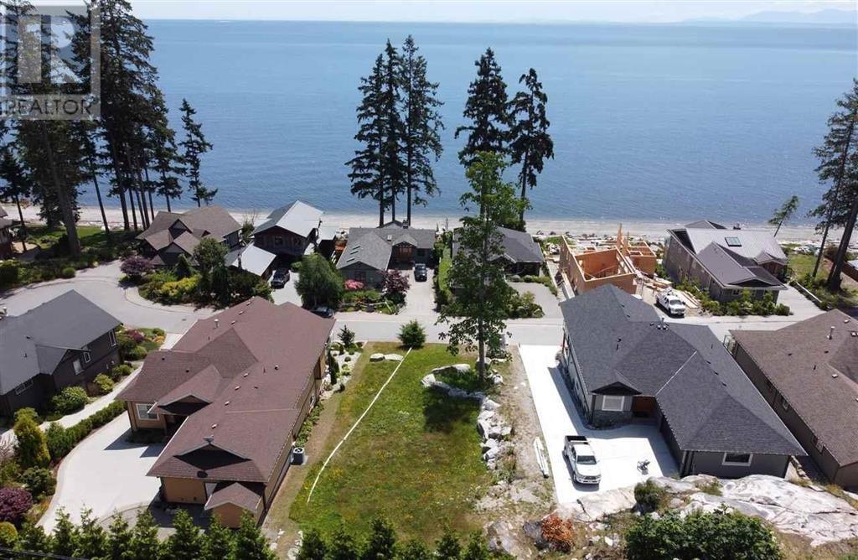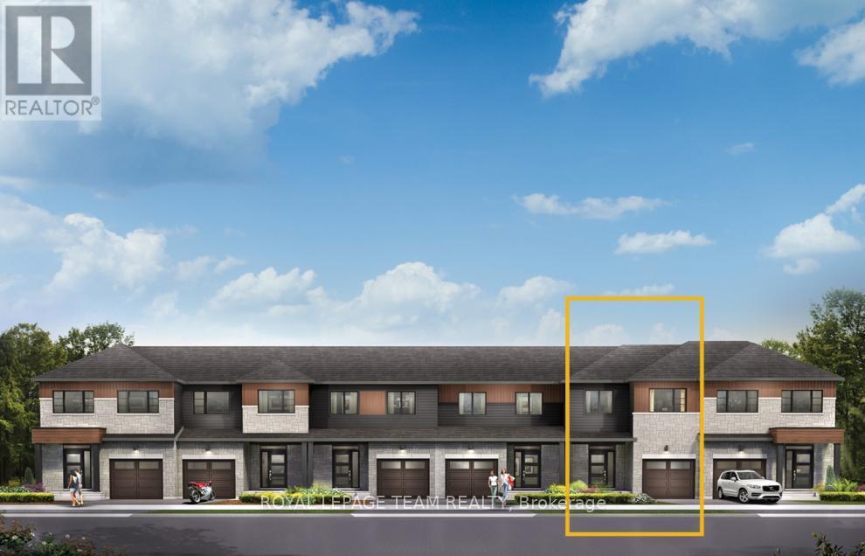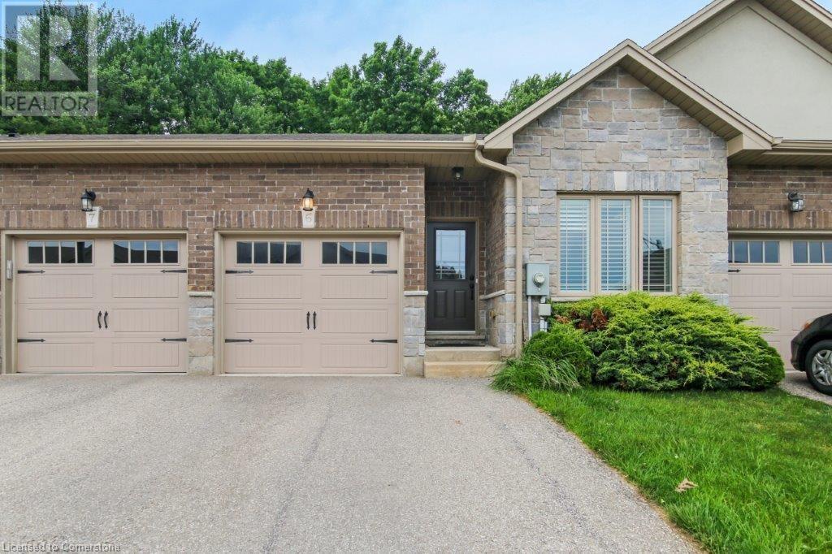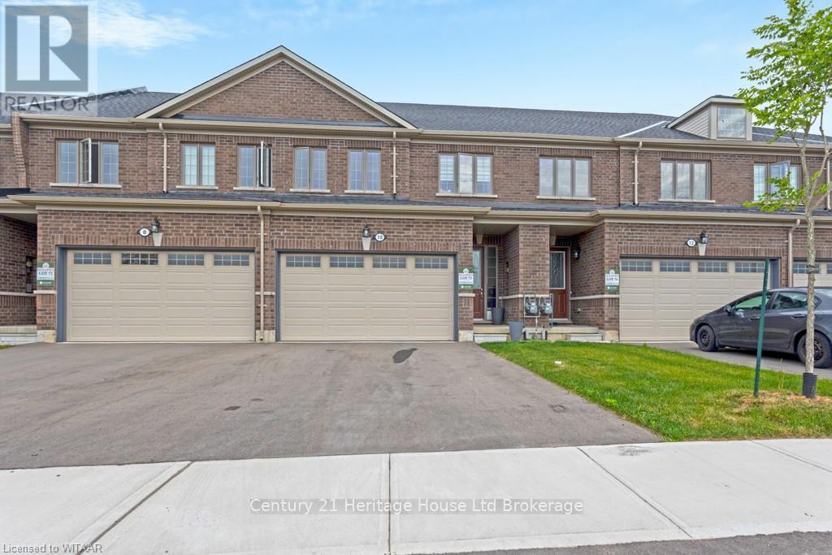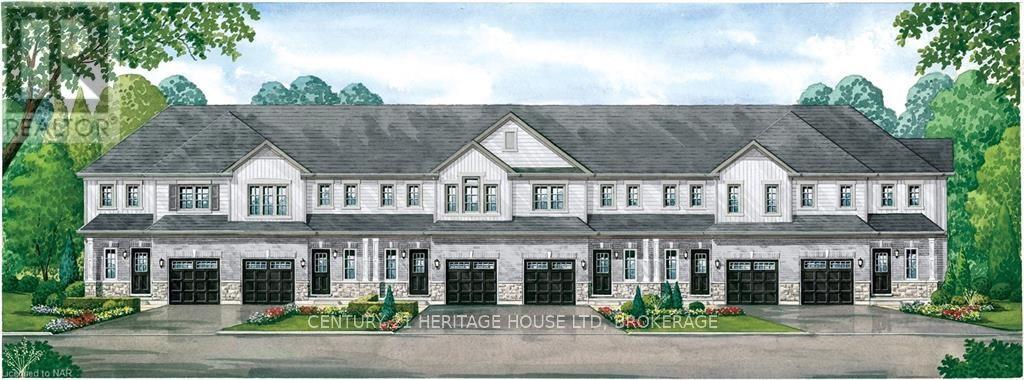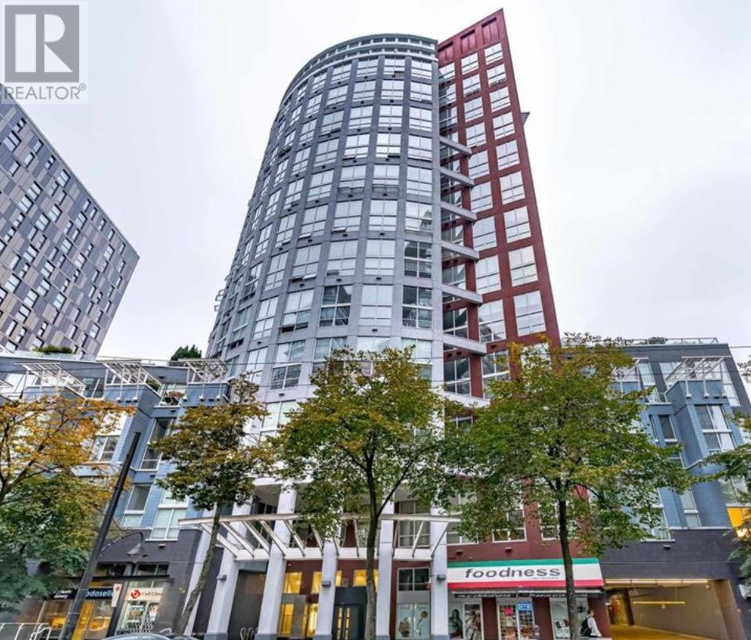467 Gail Pl
Nanaimo, British Columbia
Charming 3-bedroom, 2-bathroom rancher in a quiet, family-friendly neighborhood just minutes from downtown Nanaimo. This single-level home features a functional layout with fresh paint throughout and a heat pump for efficient year-round comfort. Enjoy bright living spaces, a four-piece main bath, and a two-piece ensuite off the primary bedroom. An amazing feature is the large sunroom with heated floors, perfect for relaxing, working from home, or entertaining year-round. The fully fenced backyard offers space for gardening or enjoying the peaceful surroundings. Ideally located near VIU, schools, parks, and local amenities. Commuters will love the quick access to the fast ferry, Departure Bay, and Duke Point terminals. A great option for first-time buyers, downsizers, or investors looking for comfort and value in central Nanaimo. Measurements are approximate. Verify all data and measurements if important. Lot size and home year taken from BC Assessment. (id:60626)
Real Broker
380010 Range Road 4-4a
Rural Clearwater County, Alberta
***NEW PRICE*** If you're seeking a beautifully maintained family home nestled in the tranquil Central Alberta countryside, look no further. This charming acreage offers the ideal setting for experiencing a quiet rural lifestyle—whether cultivating a thriving garden, caring for farm animals, working on projects in your spacious heated garage, or simply appreciating breathtaking sunrises, sunsets, and star-filled skies. Situated on an impressive 5-acre parcel, this property showcases the quintessential beauty of country living, surrounded by picturesque scenery and abundant wildlife. A gracefully curved driveway, bordered by a classic white rail fence and mature trees, sets the tone with exceptional curb appeal. The two-story residence offers a generous 2,148 square feet of thoughtfully designed living space, featuring 4 bedrooms, 2 bathrooms, a spacious walk-out basement, and an inviting wrap-around covered veranda perfect for relaxation or entertaining. Enjoy lush, manicured lawns, beautifully landscaped multi-tiered flower beds, expansive gardening areas ready for planting, and a variety of fruit-bearing plants already beginning to bloom—ideal for memorable summer gatherings and BBQs. Additional notable features include: three wood-burning stoves—including one equipped for baking—adding warmth and charm; a portable Honda generator with convenient quick-connect to the main power panel, ensuring peace of mind; an oversized heated garage complete with 220V power and two attached lean-to's, ideal for storage or workshop space; additional storage options with a sea-can and shed; two drilled wells providing excellent water supply and future sustainability. Don't miss this opportunity to experience idyllic country living at its finest. Schedule your private viewing and envision the summer of 2025 as you establish your roots in this exceptional acreage. (id:60626)
RE/MAX First
392 Heartland Way
Cochrane, Alberta
Living in Heartland means being close to everything with easy access to Ghost Lake, Calgary, the mountains of Canmore and Banff, plus the benefit of living in one of Cochrane's newest family friendly communities. Open layout with large windows, laminate floors, new LG stainless kitchen appliances, quartz countertops, pantry, electric fireplace, built-in bench at front entrance, rear deck, detached double garage, large bathrooms, upper floor laundry and bonus room. Spacious primary bedroom has a walk-in closet, double sink ensuite with tub / shower, ceramic tile surround. This newly built home offers impressive design inside and out and is conveniently situated on a corner lot to afford you more privacy and square footage for parking, or storage, or yard space. An additional side entrance allows for the potential of a future basement suite. Schedule a viewing to personally appreciate all that this property and neighbourhood have to offer. The builder (Akash Homes) has completed the stonework at front of house and the home is ready for occupancy now. Developer has started building the fence on the east side of the property. (id:60626)
Maxwell Canyon Creek
8968 46 Street Ne
Calgary, Alberta
Located in the vibrant and growing community of Savanna in Saddle Ridge, this impressive 2-storey half duplex offers the perfect blend of space, functionality, and convenience. 4 Bed + 3.5 Bath + Fully Finished Basement + Separate Side Entry + Heated Oversize Double Detached Garage. This home is very well maintained and shows pride of ownership. The open floor plan creates a welcoming atmosphere, while the kitchen boasts stainless steel appliances and generous counter space—perfect for everyday cooking and entertaining alike. Upstairs, the large bedrooms provide ample space and comfort, while the fully finished basement—with a separate side entrance—adds flexibility for extended family. With a brand-new roof and siding, you have peace of mind for the future. Outside, you'll find a rare heated oversized double detached garage, offering plenty of room for parking and storage. Situated just steps from shopping plazas, parks, and schools, and with easy access to Stoney Trail, Metis Trail, Genesis Centre and the Calgary Airport, this is a turnkey opportunity in one of NE Calgary’s most accessible and desirable neighborhoods. (id:60626)
RE/MAX Realty Professionals
213 Via San Marino Street
Ottawa, Ontario
Price Improved! Stylish Tartan Townhome with No Rear Neighbours! Welcome to this beautifully maintained Tartan-built Topaz model townhome, ideally located in a family-friendly neighbourhood and backing onto tranquil greenery offering exceptional privacy with no rear neighbours! This bright and spacious home blends style, comfort, and functionality. Step into the inviting foyer where 9-foot ceilings create an airy, open feel throughout the main level. The heart of the home features a modern kitchen with a large island, tall cabinetry, and generous counter space perfect for casual meals or entertaining. The open-concept living and dining areas showcase beautiful hardwood floors, while the entire home has been freshly painted throughout (2025), giving it a crisp, move-in ready feel. Upstairs, you'll find three generous bedrooms, including a serene primary retreat with a walk-in closet and a private four piece ensuite. The upper level also features brand-new carpet (2025), adding warmth and comfort underfoot. The fully finished lower level expands your living space with a large family room featuring a cozy gas fireplace ideal for relaxing, play, or working from home. A dedicated utility/storage room adds practical convenience. Enjoy summer in the spacious backyard, where you'll love the privacy of no rear neighbours perfect for entertaining or unwinding in peace. Close to parks, schools, shopping, and transit hub, this turnkey home checks all the boxes for comfort, location, and value. Don't miss this rare opportunity schedule your showing today! Some photos have been digitally staged to show full effects of space (id:60626)
One Percent Realty Ltd.
411 20958 83 Avenue
Langley, British Columbia
OWN WITH ONLY A 5% DEPOSIT! Assignment Of Contract - Junior 2-Bedroom At Kensington Gate By Quadra Homes! Sought-After Location In Willoughby, Completing Fall 2025. This Quality-Built Home Features A Gourmet Kitchen With Stainless Steel Appliances, 5-Burner Gas Cooktop, Convection Oven, Quartz Countertops, And White Shaker Cabinets. Enjoy Heated Tile Bathroom Floors, 9' Ceilings, Two A/C Units, And Oversized Windows. Spacious Balcony With Gas BBQ Hookup. Includes Underground Parking With EV Rough-In And An Extra-Large Mini Storage Locker. Walk To Schools, Shops, And More. Call For Details! (id:60626)
Century 21 Coastal Realty Ltd.
267 Sora Terrace Se
Calgary, Alberta
*Visit show home at 318 sora way SE Calgary mon-thurs 4-7pm, sat/sunday 2-5pm. Self guided tours available outside those times!* The 'DALLAS' half duplex, Built by Rohit Homes, An award-winning home builder for over 35 years known for its Design Interiors. featuring: GOOD SIZE LOT | SEPARATE ENTRANCE | DOUBLE ATTACHED GARAGE | UPSTAIRS BONUS | BRAND NEW | INTERIOR DESIGNED by Louis Duncan-He | 1,726 sq ft 3 bed , 2.5 bath | Built by Rohit Homes & Perfectly located at Sora in Hotchkiss, a neighbourhood known for its natural beauty and warm community feeling. UPGRADES AND FEATURES INC: quartz counters throughout, kitchen cabinets 42' tall, separate entrance, attached garage and so much more! Step inside to find yourself gravitate towards your large chefs kitchen, which includes SS appliances, quartz counters, large island (with place for bar stools), cabinets to ceiling (42' tall), walk thru pantry to garage (handy) - a perfect place to gather and create masterful meals. Off the kitchen is the nook, and living space. There are windows across the rear, and with the high ceilings as well as open floor plan, it leaves the home feeling bright and inviting. Upstairs, find 3 good size bedrooms, with one being the primary retreat, that includes a large walk in closet, and spa like retreat full en-suite. To complete upper level is another full bath, and laundry. There is separate entrance to basement. To wrap this up is a front attached garage - a must have for our winters! All pictures and 3D tours are of the 'Dallas' floorpan that is completed, your unit may have different (colors/finishings/spec upgrades/design interior/elevation) - confirm with builder. This home is packed with features that make it a great option to consider for your next home purchase. Located just outside the ring-road, east of Stoney Trail, offering quick access to highways and other amenities on the southeast side of Calgary. (id:60626)
RE/MAX Real Estate (Mountain View)
1004, 201 Cooperswood Green Sw
Airdrie, Alberta
Welcome to luxury and convenience in the heart of Airdrie’s award-winning community of Cooper’s Crossing. This beautifully crafted corner-unit townhome features the highly sought-after primary bedroom on the main floor, combining everyday comfort with smart design. Step inside to discover a bright, functional main level that includes a stylish gourmet kitchen with an oversized island and stainless steel appliances, a cozy family room, and your private main-floor retreat complete with vaulted ceilings and a spa-inspired ensuite. Upstairs, a sun-soaked bonus room offers the perfect space to unwind, work from home, or enjoy family time. Just off the bonus area, you’ll find two additional bedrooms, a full bathroom, and a convenient upstairs laundry space ( no in unit washer and dryer)Enjoy the added luxury of 9-foot ceilings on both the main floor and the basement, creating a spacious and airy atmosphere throughout.Summer evenings are made better on your covered west-facing balcony—with a gas line for your BBQ and views of the landscaped green space, offering a peaceful, family-friendly backdrop. Additional highlights include a double attached garage, modern contemporary exteriors, and fully landscaped yards designed for ease and curb appeal.And here’s the best part...This townhome offer a true Lock & Leave lifestyle—experience it at its best!With condo fees of just $335 a month, your exterior insurance, snow removal, lawn care, landscaping, and even city garbage pick-up are all taken care of—so you can focus on living, not maintaining. No stress. No fuss. Just effortless, carefree living. Book your exclusive tour today! (id:60626)
Real Broker
784 Argyle Street Unit# 104
Penticton, British Columbia
First time buyers take advantage of GST exemption ! You will be impressed to witness the high end quality and craftsmanship in this ready to move in house ! Welcome to the 1st phase of Argyle by Basran Properties development that offers a splendid blend of modern living and farmhouse-inspired exteriors.These 3-bed 3-bath townhouses feature high-end finishes and a meticulously planned design in close proximity to downtown amenities, including Restaurants, Pubs, Casino, SOEC, Library, and schools. On the ground level, you'll find a convenient 2 car parking in a garage and a carport. Step into a spacious foyer that warmly welcomes your guests. The main level boasts an expansive open-concept designer kitchen, Quartz counter top and back splash, Gas range and high end appliances. 9-foot ceilings, Electric fireplace, feature wall with built in cabinetry and a patio, 2-piece powder room. As you ascend to the third floor, you'll discover 3 well-appointed bedrooms and 2 bathrooms and laundry. Master suite with a ensuite and walk in closet. Too many features to list. Call LR for more info. (id:60626)
RE/MAX Penticton Realty
Homelife Benchmark Titus Realty
61426 Rge Rd 455
Rural Bonnyville M.d., Alberta
This spacious bungalow only 1 1/2 miles north of Bonnyville is situated on 20.24 acres. This home has a bright kitchen with vaulted ceilings, large island lots of cabinets for storage. The living room is a great place for the family to gather. Just off the kitchen is a 4 season room. 3 bedrooms on the main floor, including the master suite with large 4 pc ensuite with soaker tub. The basement has a wonderful family space with kitchenette, 4 pc bathroom, a large 4th bedroom and more storage then your average home. A double attached heated garage with access to the back yard. The yard is meticulously looked after, enough room for whatever your heart desires. Fire pit area, acres to run! The shop is an added bonus, heated with large overhead doors it will be what you need! (id:60626)
Century 21 Poirier Real Estate
513 - 118 Merchants' Wharf
Toronto, Ontario
Welcome to Aquabella at Bayside by Tridel, where luxury meets waterfront living in this beautifully designed 1-bedroom, 1-bathroom condo. Featuring an open-concept living and dining area that flows seamlessly to a private balcony, and a modern European-style kitchen with built-in appliances, stone countertops, and backsplash. This unit offers both elegance and practicality. With ample closet space throughout, this suite is perfect for those who value both comfort and organization. Located steps from Toronto's Harbourfront, the boardwalk, Sugar Beach, and the ferry terminal, youll enjoy the best of lakeside living while remaining close to the heart of downtown. (id:60626)
Homelife/romano Realty Ltd.
6014 Silverstone Lane
Sechelt, British Columbia
Welcome to Silverstone Lane, Sechelt's premier waterfront community. Enjoy STUNNING, UNOBSTRUCTED OCEAN VIEWS of the Georgia Strait and Trail Bay from this fully serviced, semi-waterfront lot. This lot is ready for you to build your dream home and is surrounded by newer, high-end custom waterfront homes. Enjoy exclusive beach access to your own piece of paradise, only for Silverstone owners. Enjoy sunrise and sunsets every day from this southerly exposed property. Located just steps from Downtown Sechelt, shopping, restaurants and amenities. Bring you plan and build your own piece of paradise on the Sunshine Coast! (id:60626)
Sutton Group-West Coast Realty
2532 Esprit Drive
Ottawa, Ontario
There's more room for family in the Lawrence Executive Townhome. Discover a bright, open-concept main floor, where you're all connected from the spacious kitchen to the adjoined dining and living space. The second floor features 4 bedrooms, 2 bathrooms and the laundry room. The primary bedroom includes 3pc ensuite bath and a spacious walk-in closet. The rec room in the finished basement provides even more space. Avalon Vista! Conveniently situated near Tenth Line Road - steps away from green space, future transit, and established amenities of our master-planned Avalon community. Avalon Vista boasts an existing community pond, multi-use pathways, nearby future parks, and everyday conveniences. November 19th 2025 occupancy! (id:60626)
Royal LePage Team Realty
5580 Island Hwy W
Qualicum Beach, British Columbia
Great starter home, retirement home or investment property! This very sunny 1/2 acre property has all the room for your boats, rv's and garden needs. The open floor plan features a spacious kitchen open to the dining area and living room with a wood burning stove. On the main level is 2 bedrooms and a bathroom, the upper floor loft would make a great studio, craft room, playroom or use as a bedroom. Over the carport is a 12x18 sundeck for entertaining and in the backyard there is a 20X25 detached workshop! Just a short 15 minute drive to Qualicum Beach, Bowser shopping, Deep Bay Marina, shopping and restaurants. This is one to be seen, don't delay! (id:60626)
RE/MAX Anchor Realty (Qu)
42 Hazelglen Drive Unit# 6
Kitchener, Ontario
Introducing Hazel Hills Condos, a new and vibrant stacked townhome community to be proudly built by A & F Greenfield Homes Ltd. There will be 20 two-bedroom units available in this exclusive collection, ranging from 965 to 1,118 sq. ft. The finish selections will blow you away, including 9 ft. ceiling on second level; designer kitchen cabinetry with quartz counters; a stainless steel appliance package valued at over $6,000; carpet-free second level; and ERV and air conditioning for proper ventilation. Centrally located in the Victoria Hills neighbourhood of Kitchener, parks, trails, shopping, and public transit are all steps away. One parking space is included in the purchase price. Offering a convenient deposit structure of 10%, payable over a 90-day period. All that it takes is $1,000 to reserve your unit today! Occupancy expected Fall 2025. Contact Listing Agent for more information. (id:60626)
Century 21 Heritage House Ltd.
194 Donly Drive S Unit# 6
Simcoe, Ontario
Welcome to 194 Donly Dr S, Unit 6 – a beautifully maintained 3-bedroom, 3-bathroom bungalow condo townhome offering easy living and a peaceful setting. This home features an open-concept layout with 9 foot ceilings, crown moulding, granite countertops, and a cozy gas fireplace in the living room. The main floor includes two bedrooms, two full bathrooms, main floor laundry, and a stylish kitchen with modern finishes. The finished basement adds extra living space with a third bedroom, full bathroom, rec room and hobby room. Enjoy morning coffee or evening sunsets on your private deck backing onto a tranquil green space. Conveniently located close to all amenities, shopping, and walking trails – plus approx. 12-minute drive to Port Dover and Lake Erie! Perfect for downsizers or anyone seeking low-maintenance living in a quiet, friendly community. (id:60626)
Streetcity Realty Inc. Brokerage
3454 Nadina Place
Smithers, British Columbia
* PREC - Personal Real Estate Corporation. Well-maintained 4 bed, 4 bath home in a prime cul-de-sac location. The main floor features formal living & dining rooms with hardwood floors, and a bright eating area with sliding doors to a concrete patio. The kitchen offers newer appliances, counters, and flooring. Upstairs has 4 beds, 2 full baths, with a practical layout, and ample closet space. The spacious primary bedroom has a walk-in closet and a newly remodelled ensuite. Roof shingles were replaced 2 years ago. The basement includes an separate entrance, large rec room with N/G fireplace, and newer vinyl flooring. Huge lot with spacioud back yard backs onto a private greenbelt with the newly installed "Cycle 16" bike trail. Enjoy all the parking and storage between the carport, attached garage and paved driveway. PRIME LOCATION! (id:60626)
Calderwood Realty Ltd.
10 Beretta Street
Tillsonburg, Ontario
Stunning Modern Home in a Quiet, Family-Friendly Neighborhood. Welcome to this beautifully designed home, where modern living meets comfort and style. Located in a peaceful, family-friendly neighborhood, this home features a spacious layout with cozy rooms, perfect for both relaxing and entertaining. The heart of the home is the chef-inspired kitchen, complete with sleek quartz countertops throughout, offering a seamless flow for meal prep and social gatherings. With 3 generous-sized bedrooms and 3 bathrooms, including a luxurious master suite with its own ensuite and walk-in closet, there?s ample space for everyone. Each room is thoughtfully designed with both functionality and comfort in mind. Why wait for the next phase of development when this home is ready for you today? Step outside to enjoy a beautifully landscaped, paved driveway?already completed?so you can move in and start enjoying your new home right away. Whether you're hosting friends, relaxing with family, or enjoying your own quiet time, this home offers the ideal balance of convenience, style, and warmth. (id:60626)
Century 21 Heritage House Ltd Brokerage
457 Louisa Street
Fort Erie, Ontario
Welcome to Your NEW HOME. Located in the newest phase of Peace Bridge Village, this 3 bedroom 2 bath 2-\r\nstorey townhouse unit "The KRAFT" is the perfect place to call home. Open concept floor plan with\r\n1353sq.ft of main living space including, 9ft ceilings, ceramic tile, 2nd floor laundry and so much more.\r\nOptional second floor plans are available as well an optional finished basement plan for those looking for\r\nmore space. Situated in close proximity to shopping, restaurants, walking trails, Lake Erie and beaches. Short\r\ndrive to major highways and The Peace Bridge. (id:60626)
Century 21 Heritage House Ltd
455 Louisa Street
Fort Erie, Ontario
Welcome to Your NEW HOME. Located in the newest phase of Peace Bridge Village, this 3 bedroom 2 bath 2-\r\nstorey townhouse unit "The Kraft" is the perfect place to call home. Open concept floor plan with\r\n1353sq.ft of main living space including, 9ft ceilings, ceramic tile, 2nd floor laundry and so much more.\r\nOptional second floor plans are available as well an optional finished basement plan for those looking for\r\nmore space. Situated in close proximity to shopping, restaurants, walking trails, Lake Erie and beaches. Short\r\ndrive to major highways and The Peace Bridge. (id:60626)
Century 21 Heritage House Ltd
1222 - 2 David Eyer Road
Richmond Hill, Ontario
Welcome to Next2, a brand new luxury mid-rise condo with some of the best views of downtown Toronto. This spacious 650sgft 1 bed+den offers an open concept den with floor to ceiling windows, built-in appliances and an over-sized 2nd full bath. The building features an elegant, cosmopolitan one-storey lobby and amenity space with upper level outdoor terrace, a versatile party room, a state-of-the-art theater, a fully-equipped gym and yoga studio, and a convenient pet washing station. Residents can enjoy a business conference center, a children's entertainment room, a private dining area and music rooms. Located in a prime area of Richmond Hill, all amenities are a short drive away including Costco, Home Depot, grocery stores. restaurants, parks & more! One Parking & One locker included. This Unit is for sale direct from the Builder. (id:60626)
Spectrum Realty Services Inc.
Block B - Lot 9 Louisa Street
Fort Erie, Ontario
Introducing the Kraft Model ? an extraordinary opportunity for your dream home at 28 Louisa Street, Fort Erie, Ontario, in the sought-after Crescent Park locale. Crafted by Ashton Homes (Western) Ltd., this avant-garde project ensures you become the proud first owner of a contemporary masterpiece, embodying the epitome of sophisticated modern living.\r\n\r\nPicture a sprawling 2-story layout boasting 3 bedrooms and 2 bathrooms. The main floor unfolds an intelligently designed kitchen, a stylish dining room, and an expansive great room ? perfect for both everyday living and entertaining. Revel in the convenience of an attached garage and a private single-wide asphalt driveway, providing parking for two vehicles.\r\n\r\nWill be built with top-tier materials, including enduring brick and vinyl siding, an asphalt shingle roof, and a robust poured concrete foundation, this new construction promises a seamless blend of durability and style. Anticipate the ease of municipal water and sewer services, coupled with access to cable, high-speed internet, electricity, natural gas, and telephone services.\r\n\r\nNestled in tranquil rural surroundings, this new construction gem invites you to seize the opportunity for a brand-new home that perfectly aligns with your modern lifestyle. Immerse yourself in the allure of this freshly built residence, designed to deliver unparalleled comfort, convenience, and a vibrant living experience. Elevate your living standards ? claim your spot in the Kraft Model today! (id:60626)
Century 21 Heritage House Ltd
614 933 Seymour Street
Vancouver, British Columbia
This stunning two-level loft in downtown Vancouver features 16-foot-high ceilings, floor-to-ceiling windows, and a beautiful north-facing balcony with expansive views. The sleek appliances complement the hardwood flooring, while the recently renovated kitchen and island create a spacious, efficient layout with added storage space. The high-rise building offers amenities including a spectacular rooftop deck with unbeatable views, a sky garden, outdoor BBQ area, gym, activity room, study room, visitor parking, and bike storage. Additionally, the unit comes with a rare secured parking stall. Located in a prime downtown location, you're just steps away from entertainment, dining, and shopping. The building is wired for high-speed internet, and both pets and rentals are allowed, making this an ideal investment opportunity. The kitchen, bathroom, walls, and flooring were all recently renovated. Open House: Tuesday, July 8, 5-6pm (id:60626)
RE/MAX City Realty
6 - 2254 Upper Middle Road
Burlington, Ontario
GREAT LOCATION! This lovely three bedroom, 2.5 bath condo townhome is spacious and ready for your growing family. Perfectly situated in a super desirable neighbourhood, this home is walking distance to shopping, schools and parks. The finished basement offers even more living space and an extra bathroom. The private/fenced backyard offers a lovely sanctuary to enjoy the quiet surroundings. (id:60626)
Keller Williams Edge Realty

