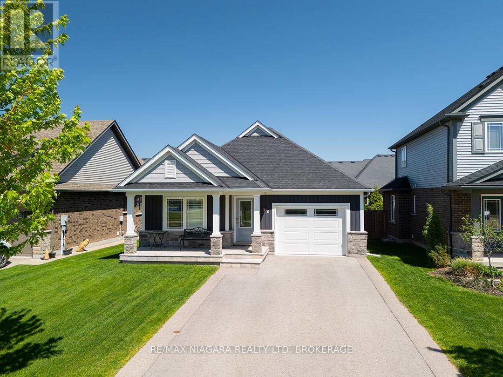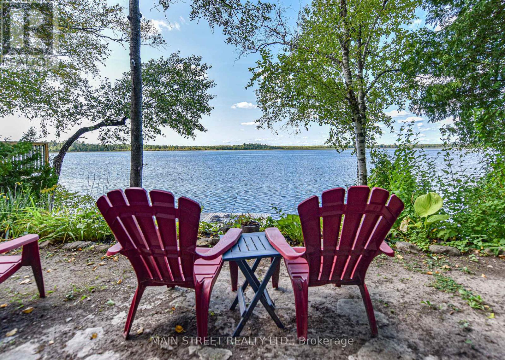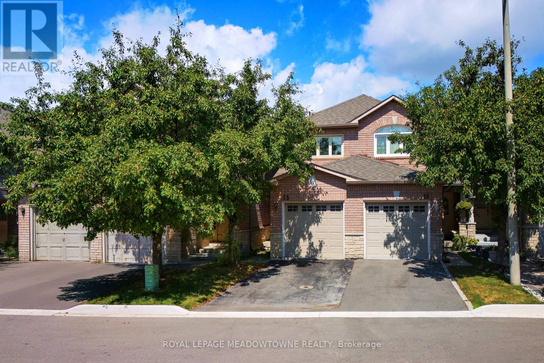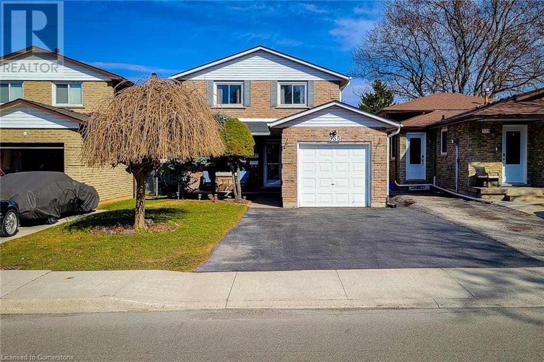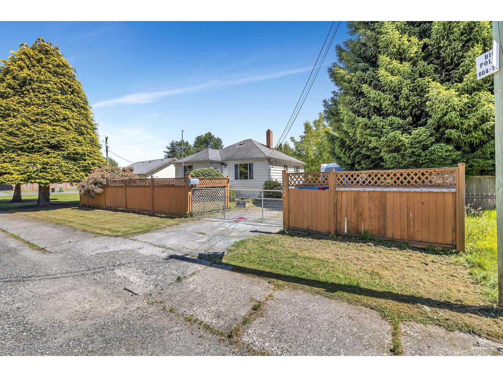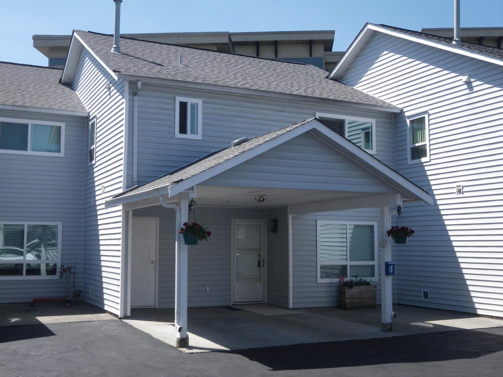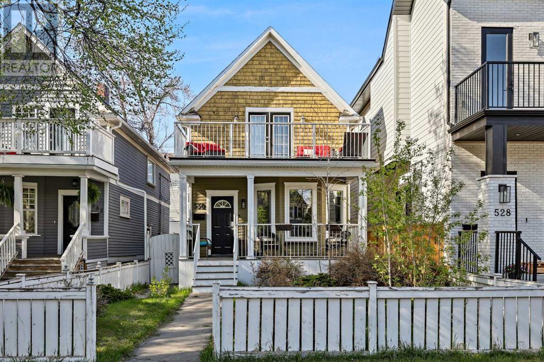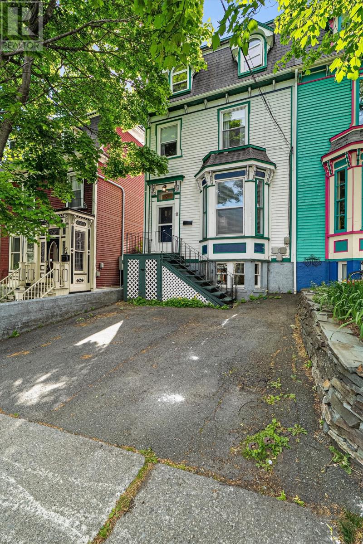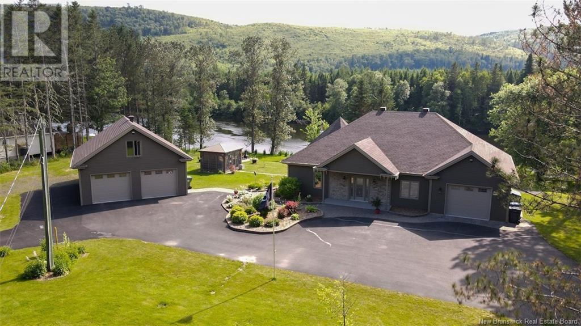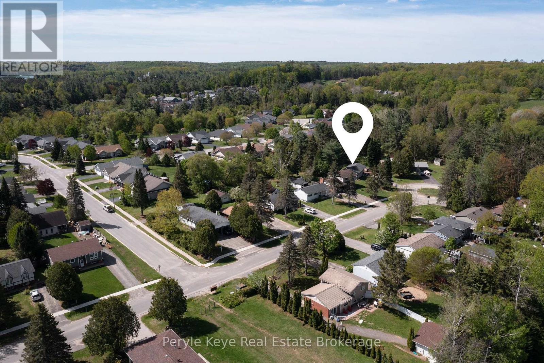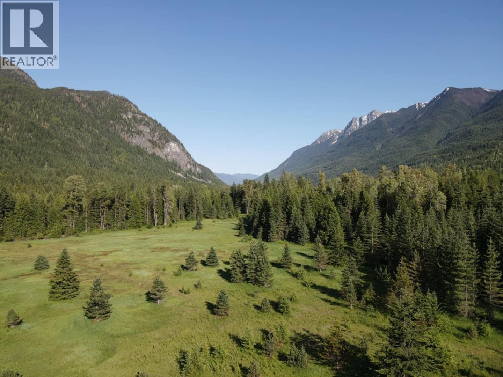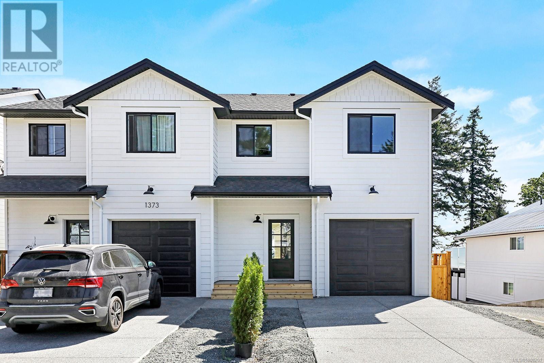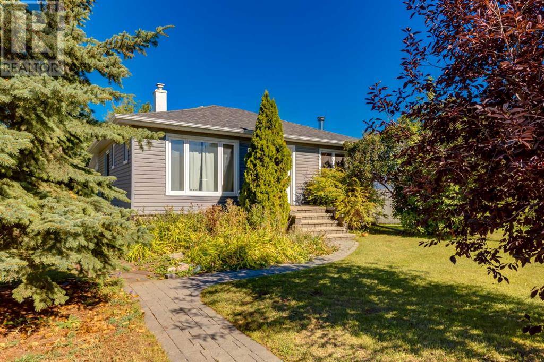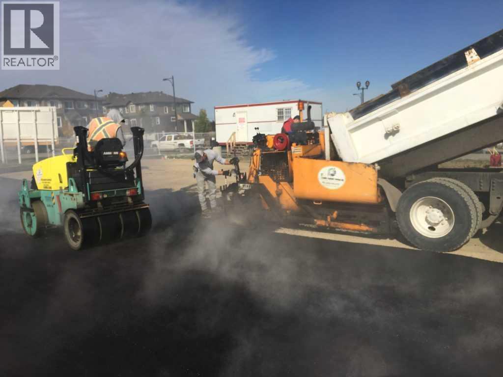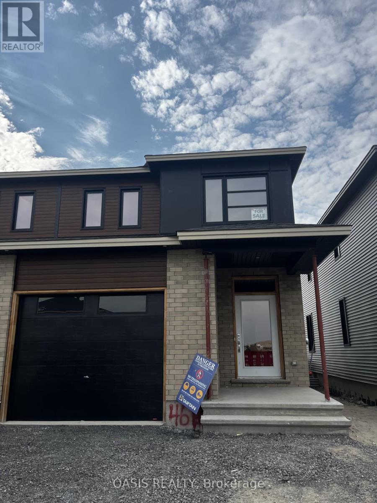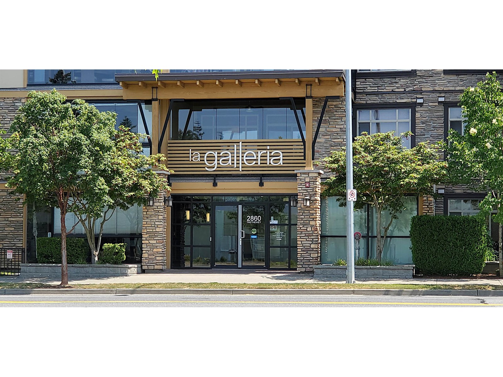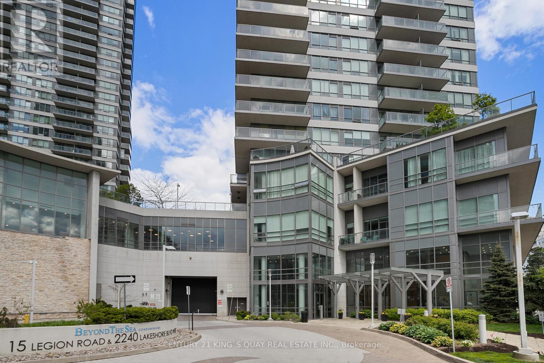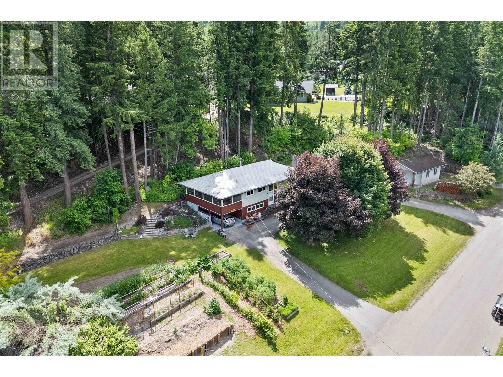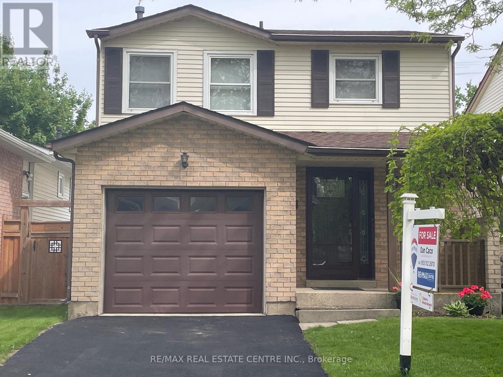10 Eastman Gateway
Thorold, Ontario
Welcome to Merritt Meadows a newer, family oriented neighbourhood in south Thorold. Directly across from a playground, this solid 1,345 sq.ft. bungalow, built in 2016 by Rinaldi Homes, offers plenty of room to grow. This beautiful home has 2+1 bedrooms, 2.5 bathrooms and an open-concept main floor design with bright living, dining, and kitchen areas with cathedral ceilings and great natural light. Sliding doors from this main living space lead out to a beautiful, covered deck and fully fenced backyard - ideal for kids & pets.The primary bedroom includes its own private ensuite. Downstairs, the full basement is partially finished, offering a large recreation room, third bedroom, 3-piece bathroom, and generous storage areas - bringing the total finished living space to over 2,000 sq.ft. While the laundry is currently located in the basement, there is an option to relocate it to the main floor. A double driveway leads to an attached garage with inside entry. This home has been well cared for and is move-in ready. Centrally located near all major amenities, with quick access to Highway 406, its easy to get to Welland, Fonthill, St. Catharines, Niagara Falls, Port Colborne, and beyond. A new DSBN elementary school is also planned just around the corner, set to open in 2027. Quick possession is available - this home is ready when you are. (id:60626)
RE/MAX Niagara Realty Ltd
1316 Black Beach Lane
Ramara, Ontario
Must see this two cottage waterfront property.. Each well appointed cottage is clean and nicely decorated. They are completely self contained, each having a septic tank. There is a work shop with power . The furniture is practical and pleasant First terrace has outdoor cooking equipment and seating area Next is for viewing the water and enjoying the tree canopy.(no lawn to cut due to shade and rock) Lowest level is for swimming, and getting into the boats.A less sloping access at far right. Children can fish off the dock for hours of fun. Easy trip to Orillia, Brechin and Beaverton for supplies, hardware, etc.Brechin also has the Township office in the event you want Property information or details about short term rentals. There is a recreation hall on Lake Dalrymple Road (take the boat) which also offers a library. There are kids programs there and at the Dalton Hall near Sebright. Sebright also has a general store and there are farm markets all around.Both of these cottages are well maintained The access roads are not maintained by the Township and residents each pay about $250 for road maintenance. In summer ,trash and recycling are picked up at the door in winter, at the bottom of the hill. There is a residents boat launch further down the lane at the orange gates for ease of putting the boat in first time. This is a great set up for family and extended family or long time friends where you can be together at times and still have privacy. A truly lovely offering and it is priced to sell.The photos are really great, but reality comes with clean crisp air and the sounds of laughter. The lake continues under the bridge at the narrows into a deeper and larger lake. Fishing both winter and summer. Snowmobile club and trails for winter fun and the Carden Plain trails for exploring Nature and birdwatching. If looking to visit year round,the drilled well is located opposite at the access road. easy hook up! Sunsets and fishing are famous. (id:60626)
Main Street Realty Ltd.
401 1211 Village Green Way
Squamish, British Columbia
Welcome to Rockcliff: Squamish's premier concrete residence by Solterra. This executive 1 Bedroom+ Den corner unit offers stunning panoramic views of the Chief and Shannon Falls, with natural light pouring in through expansive windows. Thoughtfully designed across 935 sqft, the home features an open-concept layout, cozy gas fireplace, and a large covered balcony for year-round enjoyment. The oversized den makes a perfect home office or guest space-complete with a view! Includes 1 parking and storage locker. Located in the heart of Downtown Squamish, just 45 minutes to both Whistler and Vancouver. Whether you're looking for a full-time residence, weekend retreat, or investment opportunity, this home is a standout. (id:60626)
Engel & Volkers Vancouver
56 Stewart Avenue
Cambridge, Ontario
SPECTACULAR BUNGALOW WITH A BACKYARD PARADISE & DETACHED GARAGE! This one of a kind home has all the bells & whistles. Stunning curb appeal with immaculate landscaping and premium concrete floating steps leading to the front entrance. Enter the home and you will immediately notice the modern features. Grand entrance with a large dining room for the family get togethers. New white Kitchen with Quartz counters and backsplash. SS appliances and a pantry closet. Beautiful living room in the addition with a wood fireplace, wood beams on the ceiling and sliding door access to the backyard. Awesome 5pc bathroom with 2 sinks and shiplap wall. 3 bedrooms with the primary bedroom offering 2 closets. The basement is finished with a separate side entrance. Huge recreation room with an electric fireplace. 4th bedroom in the basement with it's own Ensuite 3pc bathroom. Good size Laundry & utility room providing the option to complete an in-law suite with another potential Kitchen. The backyard is breathtaking. The Hot tub, in-ground swimming pool, gazebos, detached double car garage and exquisite landscaping make this an entertainers dream. Ton's of parking available with this property. Located on the really quiet end of the street in a mature neighbourhood close to many desirable amenities. Don't miss out on this wonderful home. Book your showing today! (id:60626)
RE/MAX Real Estate Centre Inc.
938 Old Durham Road
Brockton, Ontario
Beautifully renovated 2.5-storey brick home located in the heart of Walkerton. This spacious home has been completely remodelled from top to bottom, including updated insulation for improved efficiency and comfort. Offering 5 bedrooms and 3 modern bathrooms, this home features a stylish kitchen with contemporary finishes, second-floor laundry, and a functional layout perfect for family living. Situated on a large, oversized lot with scenic views overlooking the town, the property includes a recently added detached 2-car garage with a finished attic space currently used for storage. Enjoy outdoor living on the large deck, surrounded by beautifully landscaped gardens. A rare combination of charm, space, and modern updates in one of Walkerton's most desirable areas. A must-see! Call your agent to arrange a viewing. (id:60626)
Wilfred Mcintee & Co Limited
56 Stewart Avenue
Cambridge, Ontario
SPECTACULAR BUNGALOW WITH A BACKYARD PARADISE & DETACHED GARAGE! This one of a kind home has all the bells & whistles. Stunning curb appeal with immaculate landscaping and premium concrete floating steps leading to the front entrance. Enter the home and you will immediately notice the modern features. Grand entrance with a large dining room for the family get togethers. New white Kitchen with Quartz counters and backsplash. SS appliances and a pantry closet. Beautiful living room in the addition with a wood fireplace, wood beams on the ceiling and sliding door access to the backyard. Awesome 5pc bathroom with 2 sinks and shiplap wall. 3 bedrooms with the primary bedroom offering 2 closets. The basement is finished with a separate side entrance. Huge recreation room with an electric fireplace. 4th bedroom in the basement with it's own Ensuite 3pc bathroom. Good size Laundry & utility room providing the option to complete an in-law suite with another potential Kitchen. The backyard is breathtaking. The Hot tub, in-ground swimming pool, gazebos, detached double car garage and exquisite landscaping make this an entertainers dream. Ton's of parking available with this property. Located on the really quiet end of the street in a mature neighbourhood close to many desirable amenities. Don't miss out on this wonderful home. Book your showing today! (id:60626)
RE/MAX Real Estate Centre Inc. Brokerage-3
61 Lindenwood Terrace
Dartmouth, Nova Scotia
Welcome to 61 Lindenwood Terrace, a lovely 4-bedroom, 3-bath home nestled in the highly desirable neighbourhood of Russell Lake West. Ideally located just steps from scenic walking trails along Russell Lake, mere minutes to all amenities, schools, and major commuting routes, this home offers the perfect blend of lifestyle and convenience. Enjoy the bright and airy main level with a cozy fireplace and ductless heat pump for your comfort. The recently refinished hardwood floors, detailed ceilings, and wooden kitchen cabinets add a timeless charm while the new tile work and quartz countertops bring a modern feel. The layout effortlessly connects the kitchen, dining, and living spaces. Down the hall you'll find 2 full baths and three generously sized bedrooms including a spacious primary with an ensuite and large, bright walk-in closet. The lower level offers more room for flexibility with a family room and a bright fourth bedroom - ideal for guests or a home office. Additional highlights include clean and efficient Natural Gas heating, recently upgraded 200 amp electrical service with wiring ready for a hot tub, and new laundry appliances. Move-in ready in one of the area's most desirable neighbourhoods - don't miss your opportunity to own a piece of Russell Lake West! (id:60626)
Exit Realty Metro
72 Christie Park Hill Sw
Calgary, Alberta
Discover your dream family home at 72 Christie Park Hill SW — where panoramic city views meet everyday functionality. This beautifully updated 4-level split offers over 2,100 sq ft of versatile living space, ideal for professionals and growing families. Enjoy quartz countertops, vinyl plank flooring, a cozy fireplace, and a bright kitchen with a new fridge and breakfast nook overlooking downtown. The spacious primary suite features an ensuite and incredible skyline views. With four bedrooms, three full baths, a flexible lower level, and no rear neighbours, there's room for work, play, and relaxation. Located on a quiet corner lot in sought-after Christie Park — close to schools, transit, parks, and downtown. Immediate possession. Poly-B replaced. A rare opportunity to live where lifestyle, location, and value align. (id:60626)
Premiere Realty Direct
120 Cranston Drive Se
Calgary, Alberta
PRICE REDUCED $40,000!! Introducing 120 Cranston Drive SE, a former showhome nestled in Cranston’s family-friendly southeast corridor. Offering over 3,300sqft of exquisitely finished living space, this 3-bedroom, 3.5-bath home features soaring vaulted ceilings, spacious living areas, and a fully developed basement perfect for kids, entertainment, or a potential 4th bedroom.Beyond the interior, the property shines with its private garden oasis, pergola and gazebo, lush seating nooks, and abundant greenery, ideal for hosting or quiet relaxation. Additional highlights include a double attached garage, main-floor laundry, and central vacuum.Just steps from schools, playgrounds, Cranston Market, and the scenic Bow River pathways, this home combines sophisticated design with a connected, active community vibe. (id:60626)
Exp Realty
172 Tuscany Meadows Heath Nw
Calgary, Alberta
Located in a mature and highly sought-after neighbourhood, this beautifully maintained home offers exceptional recreation facilities, community activities, and quick access to the Stoney Trail Ring Road. It’s the perfect family-friendly setting—just minutes from local schools. Step into the spacious front foyer with soaring ceilings, creating a warm and inviting first impression. Just off the entryway, you’ll find the open-concept main living area, featuring a cozy living room with a gas fireplace, a large kitchen with a corner pantry, and a generous dining area. The kitchen includes a central island with seating—perfect for casual meals and family time. Off the dining area, step onto the west-facing upper deck, ideal for BBQs and entertaining. A second, lower-level deck provides even more outdoor living space, both overlooking the fully fenced backyard—complete with a greenhouse, garden area, and room for play structures. Back inside, the main floor also includes a convenient 2-piece powder room and a separate laundry room with access to the double attached garage. Upstairs, you’ll find a bright bonus room above the garage—perfect for a family lounge or play area. Down the hall is the first bedroom, followed by a 4-piece main bathroom. At the end of the hall, the second corner bedroom overlooks the backyard and offers a lovely mountain view. The spacious primary bedroom is a true retreat, featuring large windows with mountain views, a luxurious ensuite with a soaker tub, separate shower, private toilet area, and a walk-in closet to keep everything organized. The fully finished walk-out basement adds incredible versatility to this home. Whether you’re looking for a media room, gaming zone, family lounge, or personal retreat, this space has it all—including patio doors to the backyard. There’s also a 2-piece bathroom with a large vanity and space to install a shower, steam room, or sauna. A large utility room houses the furnace and hot water tank. This home offe rs space, comfort, and potential—all in an unbeatable location. Don’t miss your chance to make it yours! (id:60626)
2 Percent Realty Advantage
15 - 1285 Bristol Road W
Mississauga, Ontario
Ravine Living in East Credit! Discover the perfect blend of nature and city convenience in this 3-bedroom townhome backing onto the scenic Carolyn Creek Trail. Nestled in a sought-after East Credit community, this home offers incredible value with a very low maintenance fee, no sidewalk, and a prime location close to public transit, top-rated schools, Heartland Town Centre, and minutes to Hwy 401, 403, and 407.Step inside to find a bright, functional layout ready for your personal touch. Enjoy peace of mind with a newer furnace, tankless hot water heater, heat pump, HEPA air filtration, water purification & softener system, and added attic insulation for year-round comfort and energy efficiency. Modern upgrades include a garage door opener, smart thermostat and doorbell, LED light fixtures on the main floor, and convenient direct access to the garage.With serene ravine views, urban amenities at your doorstep, and endless potential to make it your own, this is a rare opportunity you wont want to miss. Whether you're a first-time buyer, downsizer, or savvy investor this home checks all the boxes! (id:60626)
Royal LePage Meadowtowne Realty
535 Upper Horning Road
Hamilton, Ontario
LOCATION, LOCATION, LOCATION!!! This charming detached 3-bedroom, 2.5-bathroom home is nestled on the desirable West Hamilton Mountain, offering easy access to the Lincoln Alexander Parkway and Highway 403. Boasting hardwood floors run throughout the living and dining area. It's a well-maintained home that features three generously sized bedrooms with carpets and a full 4-piece bathroom on the upper level. The fully finished basement includes a spacious recreation room, bar, a laundry room, and an additional full 3 pc bathroom, providing extra living space for family and entertainment. Outside, a wide driveway accommodates up to four cars complimenting a convenient One car garage. Enjoy seamless outdoor living with an exposed aggregate patio, perfect for entertaining, all set against the backdrop of a spacious backyard. With its cozy atmosphere and prime location, this home is a fantastic opportunity for comfortable living in a sought-after neighborhood. RECENTLY REFRESHED WITH A BRAND NEW COAT OF PAINT. (id:60626)
Right At Home Realty
217, 14579 Twp Rd 690
Rural Lac La Biche County, Alberta
Executive lakefront home at Blais resort! This 4 bedroom, 3 bathroom home is exquisitely finished on all 3 levels and has everything you possibly would want. Starting with the outside, the home faces south and has full exposure to the lake through the floor to ceiling windows and the 26 ft deck overlooking the water. There is a double heated garage (28x32), plus another fully insulated cold storage shed (16x24), and a heated and insulated 12x14 bunkie for sleeping. Inside the home you will find two generous bedrooms on the main floor, the primary bedroom, ensuite, walk in closet and office on the second floor, and in the fully finished basement a wet bar, exercise area, TV area, mechanical room, another bedroom a full bathroom and a walkout basement to a covered and screened in porch.No expense was spared when building this home, it has continuous metal roofing, hardyboard siding, triple pane windows, ICF block basement with infloor heating, a tankless water system, an efficient heat exchange system, central A/C and spray foam insulation in ALL the walls and ceilings. As you will see in the 3-D tour and photo’s this home is finished with hardwood flooring, granite counter tops, custom tilework in the kitchen and bathrooms, high end appliances, a gas fireplace with stone mantel, an electric fireplace in the primary bedroom, classic décor throughout and unobstructed view of the lake. This home was designed and built by the original owners and is now looking for another family to love it as much as they have. (id:60626)
People 1st Realty
4444 50 Street
Sylvan Lake, Alberta
Incredible property in the heart of Sylvan Lake. This 1 acre lot is beautifully landscaped with mature trees and a park-like yard. The home is in fantastic condition and is very open with tons of windows looking out onto the yard and has had extensive renovations over the years. The living room features a wood burning fireplace with a feature wall and oak hardwood flooring. The hardwood carries into the kitchen that has white cabinets w/ full tile backsplash, quartz countertops, raised eating bar, stainless steel appliances, gas range/electric oven and a bayed window area. From this area you look out into the screened porch, which is enhanced with the backdrop of the back yard. There are 3 bedrooms (the primary is quite large) and 2 baths; one has a custom 3 pce tile & glass shower w/ double sinks, linen closet, a vaulted tiled ceiling, and the other bathroom has a soaker tub & custom tiling. The yard is phenomenal. It's private, surrounded by trees, it has a guest/ bunk house for company, a barn-style workshop with a wood burning airtight stove, greenhouse, lots of storage and a garden shed. Just walk through this park-like yard and you will be amazed. The home has a copper penny tone roof (2019), hardi board siding, triple glazed vinyl windows and a heated double garage. Investors! This 104x417 lot could be a prime location for re-development. (id:60626)
Century 21 Maximum
9562 Victor Street, Chilliwack Proper East
Chilliwack, British Columbia
Investors & first-time buyers!! Welcome to this adorable Character home full of style and potential. This home is well suited to a 1st-time buyer or investor. Massive development potential( must confirm from the city). Walking distance to shops, restaurants, schools, recreational areas and a 5-minute drive to the city hospital. Enjoy your own freehold lot, space, location & massive potential. Currently, The main area rented to very nice people who love to stay. The property is generating $2000 monthly.Two bedroom basement is vacant(can be rented out for $1500). Don't hesitate to call me to book your appointment for a showing. (id:60626)
Investa Prime Realty
681 Lake Drive S
Georgina, Ontario
Absolutely Fantastic 3 Bedroom Brick Bungalow On Over 200' Deep Lot In South Keswick! An Ideal Home & Property For Downsizers, First Time Home Buyers Or Investors, Showcasing A Sun-Filled & Open Concept Floor Plan With Bamboo Flooring Throughout, Inviting Living Room, Cozy Dining Area With Focal Wood Burning Fireplace & Updated Kitchen With Quartz Countertops, Stainless Steel Appliances & Breakfast Bar. Great Sized Bedrooms Including Large Primary Bedroom & 2nd Bedroom With Walk-Out To Spacious Deck & Gorgeous Private Backyard With Mature Trees & Serene Nature. Other Features Include 1 Car Garage With Backyard Access & Direct Garage Access - Perfect For Additional Storage For Home & Recreation! Enjoy The Beautiful Sights & Sounds Of Nature & Close Proximity To The Lake, With All The Conveniences Of In Town Living Including Shopping, Restaurants, Parks & Schools Close By - Move In & Enjoy! (id:60626)
RE/MAX Hallmark York Group Realty Ltd.
84 Emmett Crescent
Red Deer, Alberta
Welcome 84 Emmett Crescent, your family’s forever home in Evergreen – where upscale living meets everyday comfort. This beautifully designed 2-storey is tucked into one of Red Deer’s most desirable, family-friendly communities—surrounded by green spaces, walking trails, top-tier schools, and all the amenities you could need just minutes away. Inside, the layout is built with real life in mind: four spacious bedrooms all on the upper level—a rare and coveted feature for growing families. Whether it’s sleepovers, sibling hangouts, or simply giving everyone their own space, this home delivers. The heart of the home is the incredible kitchen—a dream for the family chef and ideal for gathering. Enjoy quartz countertops, upgraded appliances including a gas range, a huge island for homework or snacks, and a walk-through pantry that makes grocery day a breeze. The open-concept main floor is bright and airy, with 9’ ceilings, expansive windows, upgraded blinds, and a gas fireplace that makes it feel like home. Plus, central air conditioning keeps things perfectly comfortable year-round. Step outside onto your oversized NW-facing deck—partially covered so you can host BBQs, birthday parties, or quiet evenings under the stars, no matter the weather. The yard has been professionally landscaped with high-end trees and shrubs, not to mention the luxury limestone rock and gorgeous edging giving you the perfect space for kids to play and adults to relax and enjoy the most breathtaking sunsets. Upstairs, the primary suite is a serene retreat with a spa-like ensuite, soaker tub, and walk-in closet. The other three bedrooms are generously sized and perfectly positioned with an inviting bonus room for movie nights or toy-central, plus an upper-level laundry room where you actually need it! Talk about convenience. The basement is a blank canvas with room for another bedroom, bathroom, and large family zone. Enjoy the comfort of a heated garage, you’ll love stepping into a warm vehicle on those cold Alberta mornings. Evergreen is more than a neighborhood—it’s a lifestyle. Bring your family home! *Upgrades include: Central Air Conditioning, Heated Garage, Automatic Blinds in Living Room, Gas Fireplace, Professionally Landscaped, Luxury Lime Stone Rock, Edging, Paved Alley, Walkthrough Pantry, Privacy Blinds on the Covered Deck, Vinyl Fence. (id:60626)
Exp Realty
4 19952 56 Avenue
Langley, British Columbia
OPEN HOUSE AUGUST 2, SATURDAY, 2:00 to 4:00 PM. AWESOME TOWNHOUSE IN CENTRAL LANGLEY LOCATION, CLOSE TO ALL AMENITIES. Just 10 minutes to future skytrain station. Excellent main floor layout with spacious living room, dining room, kitchen, eating area, powder room. Walkout to huge covered wood patio for year round outdoor living. Top floor, master bedroom, second bedroom, third bedroom, all with new flooring. Newer appliances, windows, roof. Includes secured private 50 sq ft of storage for bikes, sports equipment, work tools etc.. $200 per month strata fee. All 5 units in self managed strata complex are long term owners. DON'T MISS THIS ONE!! (id:60626)
Sutton Group-West Coast Realty
530 19 Avenue Sw
Calgary, Alberta
OPEN HOUSE SUN. AUG. 10, 12:00-2:00PM. HUGE PRICE REDUCTION!! Welcome to this early 20th century gem on mature, tree-lined street. This home offers unique options to both Single families and Investors! Great curb appeal is punctuated with huge composite balconies & maintenance-free railing, and equally spacious covered front porch, also composite! Complete with white picket fence, this home contains over 1450 sq.ft (not including the 19'11' x 10' LOFT!) of developed living space! This charming 2 story had previously been modified into 3 separate (illegal) suites, each with their own laundry and entrance. With a plan to return it to a single family dwelling, current owner removed the basement (illegal) suite for renovation and re-purposed some of the upper level rooms. Current front Foyer has separate doors leading to the main floor and upper levels. These doors could be removed or left in place for separate level rentals. Featuring wood flooring and tile, the main floor has a cozy front living room, up-dated kitchen w/stainless steel appliances & chef's hood fan, breakfast nook, bathroom w/laundry and formal dining room (previously used as a bedroom). The dining room still features the original fireplace, now ornamental. The upper level offers more hardwood & tile, generous bedroom, a 2nd kitchen (or future 2nd bedroom) w/white shaker cabinetry, pantry closet and original exposed brick chimney. The 2nd kitchen opens onto the second private upper balcony looking over the backyard and single detached garage. A terrific family room (or future 3rd bedroom) with built-in ladder and huge loft area (perfect play area for the kids, eclectic guest room or storage), completes the upper level! Separate side entrance leads to now unfinished basement waiting for your fresh start. With roughed-in plumbing and 3rd laundry hook-up, there is plenty of room for another kitchen or bedroom and recreational room. Sweet back yard has lovely stone patio and plenty of space for a garden. Single detached garage and an additional parking space offers off-street inner city parking. Other upgrades include new high-efficient furnace (2025), newer electric panel(s) & doors, lighting, hardware, smooth ceilings, & main level paint (2024), newer windows, newer roof & hot water tank (2014). Location is second-to-none! Walk in minutes to trendy 17th Ave, 4th St. , Mission and Elbow River walking trails! Enjoy the current charm, renovate or separate - loads of options! Don't miss this great opportunity - book your private viewing today! (id:60626)
RE/MAX First
11 Maxse Street
St. John's, Newfoundland & Labrador
An investment opportunity like no other in the heart of Georgestown - one of the most sought-after neighbourhoods in St. John's - this extremely well-maintained, 3 unit property offers a unique combination of heritage charm, residential comfort and income-generating potential. All units are self-contained with laundry and have a one bedroom layout, unit A being the most spacious featuring a private backyard with ample gardening space, renovated kitchen, additional dining area and office, ornate fireplace, and off-street parking making it an ideal space for an owner-occupier or a high-demand rental unit. Additionally, this unit also offers a mostly undeveloped basement space, that is dry and perfect for storage, not commonly afforded in most multi-unit homes. The second and third floor units, while slightly smaller, certainly do not disappoint with unit B featuring a bright white kitchen, and elegant fireplaces with exposed brick in the living and bedrooms. Unit C's defining feature is the patio with a view towards Signal Hill, that would be visible year round if it weren't for the mature trees of the area. Currently fully occupied with fantastic long term tenants, the property is situated on a quiet street in a gentrifying area, offering easy access to downtown amenities, Memorial University, and key transit routes. The Georgestown location ensures long-term appreciation potential and strong demand for rentals, making it a prime choice for investors seeking stability and growth. (id:60626)
Keller Williams Platinum Realty
26449 Twp Rd 490
Rural Leduc County, Alberta
Completely renovated character home on 3.88 acres not in a subdivision, on pavement & only 10 minutes from Leduc. This home was stripped to the shell & rebuilt approximately 20 years ago with new windows, siding, insulation, wiring, plumbing, drywall, crown mouldings, bathrooms, fixtures & more. Recent upgrades include new flooring, wainscotting, furnace, humidifier, storm doors, hot water on demand, water softener & RO unit, front entry bench with storage & wood burning fireplace. Large country style kitchen, quartz counters, stainless appliances, loads of windows , hardwood floors & a total of 4 bedrooms. This home radiates warmth and hospitality. Great outbuildings including a 22 ft x 24 ft garage, 32 ft x 48 ft shop/barn with loft, and a 40 ft x 80 ft metal clad quanset. A park like yard with towering spruce trees, flower & rock gardens & garden area. The possibilities are endless. Great access to Hwy 2, the International Airport, Leduc and Calmar. Bring the toys & bring the horses. WELCOME HOME!!! (id:60626)
Royal LePage Gateway Realty
638 Robinson Drive
Cobourg, Ontario
Tucked into Cobourg's sought-after West Park Village, this charming bungalow is surrounded by quiet parks, and vibrant green spaces that invite you to slow down and stay awhile. Thoughtfully maintained and beautifully laid out, the Primrose model is a 2-bedroom bungalow, ideal for young families, retirees, or anyone looking to simplify without compromise. Step in from the covered front porch and into a welcoming, open concept main floor where hardwood floors connect the living room to a spacious eat-in kitchen w/ access to the private deck & fenced backyard. The kitchen offers ample storage & prep space, a built-in pantry cupboard, sleek black appliances, tile backsplash, and a large peninsula style island with seating for 4. The primary suite features hardwood flooring, a walk-in closet & 4pc. ensuite while the 2nd bedroom enjoys a 4pc. bath. Appreciate inside access to the 2-car garage, 9ft ceilings & main floor laundry. Fully finished, the lower level features a unique bar area, cozy rec room for a quiet night at home, an office nook, 2pc. bathroom and 3rd bedroom. In addition to turn-ley living, the smart layout and a location that puts you minutes from shopping, dining, the hospital, the 401, and all the charm of Ontario's Feel Good Town offers. Comfortable, connected, and full of heart- this one just feels like home. (id:60626)
RE/MAX Hallmark First Group Realty Ltd.
1622 Chemin Baisley Road
Saint-Jacques, New Brunswick
Elegance, comfort, and nature: discover this high-end waterfront bungalow. Fall under the spell of this exceptional property, carefully renovated with attention to the smallest details. This bungalow combines contemporary style, absolute comfort, and a dream location. The kitchen, living room, and dining room blend perfectly to create a warm and sophisticated space, ideal for entertaining. The sumptuous four-season solarium invites you to relax in any season, with breathtaking views of the surrounding nature. Outside, the large private lot bordering the river offers unparalleled privacy, a peaceful setting, and a true connection with nature. A single attached garage and a detached double garage complete the property, perfect for your vehicles, equipment, or projects. A true gem for those seeking comfort, discreet luxury, and an exceptional living environment. Don't miss this unique opportunity to live in a place where everything has been designed for your well-being. Contact now for a visit! PID:35309855 (id:60626)
Alliance Realty Inc.
23 Cimarron Park Bay
Okotoks, Alberta
Welcome to your next chapter in this beautifully maintained bungalow, ideally situated on a quiet CORNER LOT surrounded by mature trees that offer both beauty and privacy. Thoughtfully designed for comfortable main-floor living, this home features over 2,500 sq. ft. of total living space with 4 bedrooms and 2.5 bathrooms, making it perfect for downsizers who still want room for guests or hobbies. Step inside to warm HARDWOOD floors, soaring VAULTED ceilings, and a cozy GAS FIREPLACE that anchors the open-concept living area. At the heart of the home, the kitchen impresses with timeless alder WOOD CABINENTRY, quartz countertops, stainless steel appliances, and a large central island with seating—ideal for entertaining. A GAS COOKTOP makes meal prep a pleasure, while the walk-through pantry adds function and leads directly into the insulated and OVERSIZED garage—perfect for day-to-day convenience. Another highlight is the primary bedroom retreat, featuring vaulted ceilings, an abundance of natural light, and newly installed vinyl plank flooring for a fresh, modern feel. The luxurious ensuite bathroom includes a soaker tub, dual vanity, and a spacious walk-in closet. The main level also includes a second bedroom that can easily function as a home office or guest room, along with a convenient 2-piece bathroom to round out the space. Downstairs, the fully finished basement boasts IN-FLOOR HEATING, two additional bedrooms, a full bathroom, and a spacious recreational area perfect for movie nights, hobbies, or hosting family. There is also a dedicated HOME OFFICE—ideal for remote work or focused productivity. And for those warm summer days, the home is equipped with AIR CONDITIONING, keeping the entire space cool and comfortable year-round. Outside, this home offers a rare and highly sought-after RV parking pad, tucked discreetly into the backyard—perfect for storing your motorhome, trailer, or boat without sacrificing curb appeal. The backyard is a private sanctuary, surr ounded by mature trees and thoughtful landscaping. Whether you're sipping morning coffee on the back deck or enjoying a quiet evening under the stars, the outdoor space offers a peaceful escape with excellent privacy year-round. Not to mention, there is IRRIGATION SYSTEM included to make watering a breeze! This is the bungalow lifestyle you've been waiting for—elegant, low-maintenance, and designed for both comfort and convenience, inside and out. (id:60626)
Exp Realty
38 Andrea Drive
Bracebridge, Ontario
This one rewrites the rules. More than a gorgeous renovated bungalow offering over 2100+ finished sq ft, the care and attention to upgrades behind the walls will surprise you! It's move in ready and available for a quick closing. Tucked at the end of a desirable cul-de-sac and framed by tall trees on a deep, private lot, this address is just a short walk to the falls, Annie Williams Park, the new community centre, and more. With mun services, nat gas, and wired for fibre internet, it pairs modern convenience with the kind of serene setting new builds can't replicate. Extensively renovated, nearly every inch has been updated to bring comfort, efficiency, and timeless style. All-new high-end windows and doors invite the light in. A new heat pump with backup gas furnace, new ducting, plumbing, and 200 amp panel ensure peace of mind behind the walls. Inside, the details shine! Wide plank flooring flows throughout. Pot lights with colour tone options create mood at the touch of a button. The cozy living room is anchored by a floor-to-ceiling fireplace. The kitchen is a showpiece: quartz countertops, floating shelves, newer appliances, extended cabinetry with soft-close hardware, and a large island that anchors the space. Step out to the upgraded back deck with gas line for effortless hosting or quiet evenings under the canopy of trees. Thoughtfully designed for ease with laundry/3pc bath combo just steps from the principal spaces. But the showstopper is the primary with its own private deck, a spa-like ensuite with soaker tub, glass shower, and double sink vanity. The additional flex space is perfect as an office, nursery, or easily convertible into another bedroom The finished lower level will host your family or overflow guests with two guest beds, a versatile den or hobby space, and a full 4pc bath. Dricore subflooring and oversized egress windows make it as functional as it is inviting. This exception address was made for effortless living and is waiting for you. (id:60626)
Peryle Keye Real Estate Brokerage
15 Southdale Bay Sw
Calgary, Alberta
Incredible opportunity to own a beautifully updated 3-level split sitting on a massive over 9,100 sq.ft. southwest-facing pie lot, tucked away in a quiet cul-de-sac facing a green space. This home offers a rare combination of architectural character, modern upgrades, and unbeatable outdoor space. Soaring cedar-clad vaulted ceilings and large windows flood the main floor with natural light, while the open layout creates a perfect flow for both everyday living and entertaining.The kitchen is a standout, featuring an oversized island with a breakfast bar, farmhouse sink, custom cabinetry, pantry storage, and upgraded appliances. Adjacent is a spacious dining area and an expansive great room with sightlines that make the space feel even larger.Upstairs you’ll find three well-proportioned bedrooms including a king-sized primary suite with double closets and a stunning new 4-piece ensuite complete with a deep soaker tub and stylish finishes. Another full 4-piece bathroom completes the upper level.The lower level offers versatility with a large family room, dedicated home office or den, a separate laundry room, and access to a generous crawl space with built-in shelving—ideal for organized storage.Step outside and you’ll discover an incredible backyard oasis. Enjoy a private deck, poured concrete patio with built-in firepit, two RV parking pads, and a large storage shed. The fully finished 27' x 21' heated garage is a showstopper with its own electrical panel, 50-amp service, EV charging outlets, upgraded lighting, and space to spare—perfect for any hobbyist or car enthusiast.Additional upgrades include a new high-efficiency furnace, updated windows throughout, and low-maintenance flooring.Ideally located within walking distance to multiple schools, parks, and pathways, and just minutes from shopping, transit, and the LRT. This is the kind of home that rarely comes available—offering size, location, and lifestyle all in one package. (id:60626)
Real Broker
3601 888 Carnarvon Street
New Westminster, British Columbia
LIVE LARGE in a home that is all about space, style, spectacular views, and location. This rare oversized 2 bedroom and den features a breathtaking south-facing view and large patio. The massive floor plan includes 2 large bedrooms, 2 beautiful bathrooms (including a primary ensuite with a double vanity), and a stylish kitchen with tons of storage. The large den makes a perfect guest room, home office or media room. Includes 1 parking space and 1 storage locker. Enjoy the fantastic amenities like the fitness center, court yard garden, recreation rooms, and bicycle storage. The best of urban living, this prime location puts you steps from groceries, convenience stores, restaurants, shopping, cinema, entertainment, SkyTrain, and the New Westminster Quay. Message for floorplan and more info. (id:60626)
Royal LePage Elite West
3309 Willowmere Cres
Nanaimo, British Columbia
Bright and welcoming rancher featuring 3 bedrooms, 2 full bathrooms, a rec room, and crawl space, set against a backdrop of trees and the Parkway Trail in the sought-after Avonlea neighborhood of North Jinglepot. Ceilings vault to 12'7 in the open concept living room, efficiently heated by a gas fireplace & big windows bring in light & treed views. The kitchen has quality maple cabinetry, an island with eating bar & even an under-cabinet vacuum. 2 windows in the spacious primary, a wall of closets & full ensuite with bath/shower combo. 3 bedrooms total, all with new carpets. 3/4 of the garage is a finished rec room or ideal office with separate exterior door (easily converted back into dbl garage). Fully fenced yard has large deck with long lasting metal & glass rails overlooking a forested backdrop. Walk the parkway trail daily with access a couple doors down. Situated on a quiet cul-de-sac in no through subdivision, this is a safe location for families, while remaining close to shopping, schools, North Nanaimo amenities & Jingle Pot country. Contact Mandy Colford at Team Invest West 250-668-3633 for more info. (id:60626)
RE/MAX Professionals
179 Buckingham Drive
Hamilton, Ontario
Charming 4-level side split nestled in Westcliffe, one of Hamiltons most desirable neighbourhoods. This 3+1 bedroom, 3-bath detached sidesplit includes a lower-level walkout and finished basement for added versatility. Step into your own backyard oasis featuring a 16' x 32' saltwater in-ground pool and a bright sunroom for year-round enjoyment. Recent upgrades include a new air conditioner, most windows, and back doors, along with a newer pool filter and pump. Conveniently located within walking distance to Westcliffe Mall, Food Basics, and Shoppers Drug Mart, and just a short drive to the Ancaster Meadowlands and the Linc. Includes carport and parking for three vehicles. (id:60626)
RE/MAX Escarpment Realty Inc.
Dl 11337 Highway 6
Summit Lake, British Columbia
Great opportunity to own a secluded & private acreage, near Summit Lake. This 36 acre property has the rail trails going through it, for awesome hiking, mountain biking and access to Summit Lake just a short walk away. There is approx. 20 acres in meadow / field and the balance is in a second growth forest approx. 40 years old. For drinking water, a well would be required; wells in the area are down about 50 ft. Beautiful mountain views, in all directions, from this property. Build a cabin or full time residence, or just kick back and camp in this pristine area. No zoning in this area, the land is in the Agricultural Land Reserve. Power and telephone are at the property line. Vendor financing is available. Make your dream a reality! Call your REALTOR (r) today! (id:60626)
Royal LePage Selkirk Realty
23 Highland Drive
Orangeville, Ontario
Stylish and sun-filled, this beautifully updated home offers the perfect blend of comfort, character, and convenience. From the moment you step inside, you'll notice the thoughtful attention to detail throughout. The open-concept main floor is designed for modern living, anchored by a stunning custom kitchen with sleek cabinetry, quartz countertops, and a large island with seating - ideal for everything from quick breakfasts to holiday baking marathons. Ample storage and sleek black fixtures elevate both form and function, while the adjacent living area creates a warm, welcoming hub with a gas fireplace and oversized windows, letting in plenty of natural light. The main level flows effortlessly for entertaining and everyday life, with a convenient front entry nook, built-in shelving, and durable vinyl plank flooring throughout. Whether you're hosting friends or enjoying a quiet night in, this home makes it all feel easy. Upstairs offers three bedrooms serviced by a four piece bath while the fully finished basement brings even more living space with a cozy rec room featuring another fireplace, built-in shelving for your book or toy collection, and a fantastic flex area with a workstation and custom storage. A beautifully designed laundry room, complete with full-size machines, cabinetry, and ample counter space, adds both charm and practicality. The lower level is rounded out with a two piece bath and an absolutely massive crawl space. Step outside to the fantastic backyard with a large deck for entertaining and dining and a designated play zone with a play structure, making this outdoor space ready for summer fun and year-round memories. Located on a quiet street in a mature neighbourhood, this home is close to schools, parks, and all of Orangeville's amenities. With stylish updates, functional spaces, and a welcoming vibe throughout, 23 Highland is more than just a house - it's a place to call home. (id:60626)
Royal LePage Rcr Realty
310 - 6 Parkwood Avenue
Toronto, Ontario
Beautiful Two Bedroom Suite In The Boutique Building "The Code" Boasts With A Split Bedroom Floor Plan. Open Concept Unit With A beautiful View Of The Downtown Skyline. Excellent Walk, Transit And Bike Scores. Steps From Subway, Public Transit, Loblaws, Restaurants, Forest Hill Village Shops, Prestigious Schools & Much More! (id:60626)
Keller Williams Portfolio Realty
179 Buckingham Drive
Hamilton, Ontario
Charming 4-level side split nestled in Westcliffe, one of Hamilton’s most desirable neighbourhoods. This 3+1 bedroom, 3-bath detached sidesplit includes a lower-level walkout and finished basement for added versatility. Step into your own backyard oasis featuring a 16' x 32' saltwater in-ground pool and a bright sunroom for year-round enjoyment. Recent upgrades include central air conditioner, most windows, and back doors, along with a newer pool filter and pump. Conveniently located within walking distance to Westcliffe Mall, Food Basics, and Shoppers Drug Mart, and just a short drive to the Ancaster Meadowlands and the Linc. Includes carport and parking for three vehicles. (id:60626)
RE/MAX Escarpment Realty Inc.
B 1369 Galerno Rd
Campbell River, British Columbia
Welcome to Galerno Heights! This stunning 3 bedroom, 3 bathroom half duplex built by Arkadia Holdings offers modern living & stunning views just a short stroll from the ocean. The bright, spacious interior highlights sleek modern fixtures & quality craftsmanship throughout. The kitchen is equipped with premium appliances, perfect for culinary enthusiasts, while the open concept living area provides the ideal space to entertain or unwind. Designed with flexibility in mind, each home includes a potential suite option, ideal for generating rental income or providing accommodations for family or guests. This unique feature makes these homes not only an exceptional residence but also a smart investment opportunity in a thriving community. Enjoy breathtaking ocean views, a fenced yard, & easy access to Ellis Park & the Campbell River Walkway. This property is perfect for families or anyone seeking a high-quality, low-maintenance home in a prime location. Visit www.GalernoHeights.com for more info. (id:60626)
Engel & Volkers Vancouver Island North
9 8699 158 Street
Surrey, British Columbia
Welcome to Fleetwood Peak-a boutique community of 19 Craftsman-style townhomes in the heart of Fleetwood! This upgraded 3 bed home features new laminate floors, fresh paint, and a hot water tank (all July 2025), plus epoxy garage flooring. Enjoy a spacious kitchen with quartz counters, stainless steel appliances, and a large island-perfect for entertaining. Relax on the oversized balcony, ideal for BBQs. The primary bedroom offers a private ensuite. Includes 1-car garage + driveway parking. Walk to future SkyTrain, schools, shops & quick Hwy 1 access. Ideal for first-time buyers or investors! Some photos virtually staged. (id:60626)
Stonehaus Realty Corp.
70 Jiggins Court
Port Hope, Ontario
Situated on a prime street in a quiet neighbourhood, but with excellent access to groceries, 401, etc this 3+1 bedroom 3 bath bungalow will wow you. Immediately upon entering you'll notice the high foyer ceiling with windows allowing light to spill in. Immediately to your right is the formal living room with vaulted ceiling allowing even more light the and the dining room. Moving into the home is the family room, also with a vaulted ceiling, right off the beautiful kitchen. The kitchen features upgraded countertops, large island, back splash, undervalence lighting, computer nook, soft close cabinets, lots of storage, and more. Just off the kitchen is the large deck, convenient for grilling and hosting. The primary bedroom, with more than enough space for a king size bed, features a four piece ensuite and walk-in closet. Completing the main level are main floor laundry, two more bedrooms, and another washroom. Downstairs has a guest suite; bedroom with its own three piece ensuite. The remainder of the basement awaits your finishing touches. Outside is the fully fenced back yard and gazebo on the deck. About five minutes to the 401 and just a little more to all the amenities Port Hope has to offer. (id:60626)
Royal LePage Proalliance Realty
202 27 Avenue Ne
Calgary, Alberta
50’ x 120’ CORNER LOT. ATTENTION BUILDERS, INVESTORS OR JUST REGULAR HOME BUYERS. Located in the community of Tuxedo Park. A great opportunity to redevelop or long-term holding property. This bungalow features a main floor with hardwood and tile flooring throughout. Large front living room with a quaint dining area or flex area. Kitchen with a gas stove and built in eating area. Two great sized bedrooms and 4pc bathroom. Additional permitted large sunroom with high ceilings and a corner gas fireplace. Access to a large rear deck and backyard including hot tub and shed. The basement is fully finished with a huge recreation/family room with a wood burning stove. A third bedroom, 3pc bathroom and lower laundry. Other features include oversized garage with 12’ ceiling height, updated windows throughout bringing in great natural light, updated lighting fixtures, newer roof and beautifully landscaped. Redevelop and build, live or hold the property for future investment; plenty of options for you. Don’t miss out on this opportunity. Make your private showing today. (id:60626)
RE/MAX First
1919 84 Street Ne
Calgary, Alberta
A rare business opportunity is waiting for you. This is an asphalt paving business in Calgary, Edmonton, and the surrounding areas. Asphalt business, unlock a 12+ year legacy. Own a respected and established asphalt business with top-tier clients and a seasoned team—diverse clients, serving residential and commercial clients, and prestigious contracts. We provide paving services at New Construction, Driveways, Acreages, Parking lots, Parking Pads, Resurfacing, Patch & Repair, Golf Courses, etc (id:60626)
Insta Realty
185 Bean Street
Harriston, Ontario
TO BE BUILT! BUILDER'S BONUS – $20,000 TOWARDS UPGRADES! Welcome to the charming town of Harriston – a perfect place to call home. Explore the Post Bungalow Model in Finoro Homes’ Maitland Meadows subdivision, where you can personalize both the interior and exterior finishes to match your unique style. This thoughtfully designed home features a spacious main floor, including a foyer, laundry room, kitchen, living and dining areas, a primary suite with a walk-in closet and 3-piece ensuite bathroom, a second bedroom, and a 4-piece bathroom. The 22'7 x 18' garage offers space for your vehicles. Finish the basement for an additional cost! VISIT US AT THE MODEL HOME LOCATED AT 122 BEAN ST. Ask for the full list of incredible features and inclusions. Take advantage of additional builder incentives available for a limited time only! Please note: Photos and floor plans are artist renderings and may vary from the final product. This bungalow can also be upgraded to a bungaloft with a second level at an additional cost. (id:60626)
Exp Realty (Team Branch)
185 Bean Street
Minto, Ontario
TO BE BUILT! BUILDER'S BONUS $20,000 TOWARDS UPGRADES! Welcome to the charming town of Harriston a perfect place to call home. Explore the Post Bungalow Model in Finoro Homes Maitland Meadows subdivision, where you can personalize both the interior and exterior finishes to match your unique style. This thoughtfully designed home features a spacious main floor, including a foyer, laundry room, kitchen, living and dining areas, a primary suite with a walk-in closet and 3-piece ensuite bathroom, a second bedroom, and a 4-piece bathroom. The 22'7" x 18' garage offers space for your vehicles. Finish the basement for an additional cost! Ask for the full list of incredible features and inclusions. Take advantage of additional builder incentives available for a limited time only! Please note: Photos and floor plans are artist renderings and may vary from the final product. This bungalow can also be upgraded to a bungaloft with a second level at an additional cost. (id:60626)
Exp Realty
810, 396 11 Avenue Sw
Calgary, Alberta
Exceptional Class A office space, bathed in natural light and surrounded by restaurants, shops and transit. Features a welcoming reception area, two spacious boardrooms, 11 private offices, dedicated IT room and storage, plus a well-appointed kitchen, copy/printer zone and two titled parking spots. Ideal for growing firms seeking a high-caliber, turnkey workspace in a vibrant, amenity-rich location. (id:60626)
RE/MAX Key
407 Doran Crescent
Saskatoon, Saskatchewan
"The Queens", a 2088 square foot home, Entering the home from the oversized fully insulated garage, you step into the mudroom which is conveniently attached to the walk through pantry with lower cabinets and separate sink. The kitchen features an oversize island with eating ledge, gorgeous backsplash and gleaming quartz countertops. The great room features large windows, and oversize patio doors for an abundance of light. The fireplace is a stunning focal point in the room. The addition of the office/flex area adjacent to the front entrance is a perfect work from home space. Upstairs, the primary bedroom is spacious. The ensuite has an 8' vanity with double sinks with a generous amount of drawers for storage, a 5' custom tiled shower and stand alone tub, and a private water closet. From there, you enter directly into the walk through closet with lots of double rods and shelving for your wardrobe. Exiting the closet, you pass directly into the laundry room equipped with lower cabinets and quartz countertop and sink for easy laundry tasks. 2 additional bedrooms, a 4 piece bath and a central bonus/flex area finish this floor. All Pictures may not be exact representations of the home, to be used for reference purposes only. Errors and omissions excluded. Prices, plans, specifications subject to change without notice. All Edgewater homes are covered under the Saskatchewan New Home Warranty program. PST & GST included with rebate to builder (id:60626)
Realty Executives Saskatoon
137 Kerala Place
Ottawa, Ontario
September 10th possession for this spacious and beautiful "Ivy" model semi-detached home from Tartan Homes in Findlay Creek! 3 bedrooms+loft+finished basement family room and 14'x20' oversize garage. Great package of standard features includes: stone countertops in kitchen and bathrooms, extra potlights and hardwood, Energy Star certified, 9' ceilings on main, smooth ceilings throughout, 3 piece rough-in in basement, waterline to fridge, gas fitting to stove, central air conditioning, ensuite with 5' ceramic shower and glass door. First time home buyer GST incentive not included in price shown and could lower price to a net of as low as $739,297. (to be confirmed) Interior photos are of a model home so finishes will vary and the actual property will not include appliances, furniture, window coverings or staging items. Lot dimensions to be confirmed. New construction, taxes not yet assessed. total sq ft per builder plans is 2,358 sq ft which includes 377 sq ft finished in basement family room. (id:60626)
Oasis Realty
526 2860 Trethewey Street
Abbotsford, British Columbia
Welcome to upscale living at its finest in the sought-after La Galleria! This rare CORNER UNIT offers an abundance of natural light and stunning views of Mt. Baker. Enjoy year-round comfort with air conditioning and relax in the expansive enclosed solarium or on an additional large sundeck. With 2 huge bedrooms, versatile office/den, and 2 full bathrooms, this home is as spacious as it is elegant. The gourmet kitchen features stainless steel appliances with gas stove and a pot filler, quartz countertops, ample cupboard space, and a convenient eating bar. You'll love the two large walk-in closets and the convenience of 2 parking spots plus a storage locker located at the back. Centrally located, this is the perfect blend of comfort, style, and convenience. (id:60626)
One Percent Realty Ltd.
2904 - 2240 Lake Shore Boulevard W
Toronto, Ontario
Convenient Location. Beyond The Sea (South Tower). A Spacious, 2-Bedroom W/ 2 Baths, 1 Parking And 1 Locker Included With Walk-Out Huge Wrap Around Balcony From Living, Dining Room, and Kitchen. New Paint. Wall-to-Wall Windows W/ Panoramic View Of Lake & City Skyline.Tons Of Natural Light On 29th Floor With Unobstructed View. *Picture from Previous Home Staging* (id:60626)
Century 21 King's Quay Real Estate Inc.
1230 1 Street Se
Salmon Arm, British Columbia
Tucked away on a quiet 0.5-acre lot with beautiful lake views, this 4-bedroom, 2-bathroom home offers the perfect blend of privacy and comfort. Thoughtfully updated and well cared for, it’s an ideal retreat just minutes from town. Set on a landscaped lot with mature gardens, a greenhouse, and plenty of outdoor space, this property is perfect for anyone seeking peace just minutes from town. Inside, you’ll find an updated kitchen with modern finishes, ideal for both everyday living and entertaining. The spacious screened-in sunroom is the perfect spot to enjoy your morning coffee or unwind in the evening—all while taking in the views of Shuswap Lake and surrounding mountains. Enjoy year-round comfort with energy-efficient geothermal heating and cooling, a brand new hot water tank, and most windows replaced in 2010. The lower level features a cozy wood stove, perfect for chilly evenings, while the upstairs fireplace adds charm as a decorative feature. The home’s exterior was updated with Hardie plank accents in 2024, and it features an aluminum shingle roof and a covered carport. A 19x21 detached shop with a brand new roof, overhead door, and covered parking pad offers excellent space for hobbies, storage, or projects. Whether you're a gardener, hobbyist, or someone looking to enjoy lakeview living with room to grow, this property has it all. (id:60626)
RE/MAX Shuswap Realty
299 Rivercrest Boulevard
Cochrane, Alberta
Discover your ideal family haven in the Rivercrest community of Cochrane. Situated with the majestic Rocky Mountains as your backdrop and the Bow River just minutes away, this two storey home combines superb design and functionality. With over 2,100 square feet, a main floor flex room/office, four bedrooms, a central bonus room, convenient upstairs laundry and a walk out basement for future development, this home offers plenty of comfort for every family member. The high quality kitchen cabinetry with extended uppers, upgraded Samsung gourmet kitchen appliance package and elegant quartz countertops make meal preparation a pleasure. The 9 ft main floor ceilings and luxury vinyl plank flooring throughout the main floor add a touch of elegance while the cozy gas fireplace becomes a welcoming focal point for gatherings and relaxation. With a spacious main floor office/den, work from home possibilities or study areas are well accounted for. There is also an 10’ x 10’ rear deck, perfect for barbecuing and enjoying the fresh mountain air and a 21’ x 22’ garage which offers ample space for your vehicles and additional storage needs. Rivercrest is a child friendly and family oriented community, providing a serene and safe environment with quick, easy access to Calgary. Welcome to your new life in Rivercrest where every day feels like a retreat. (id:60626)
RE/MAX Landan Real Estate
56 Muscot Drive
Hamilton, Ontario
Pride of ownership shines in this beautifully maintained and tastefully decorated home. Featuring a sunken living room with a soaring cathedral ceiling, this home offers both charm and functionality. The fully finished basement includes a spacious rec room, playroom, laundry room, and a 3-piece bath. Enjoy year-round comfort with central air and central vacuum. Step outside to a fully fenced yard, complete with a 15' x 12' Wolmanized deck with BBQ gas hook upperfect for relaxing or entertaining. Additional highlights include a paved driveway, a garden shed, and two dining areas for added convenience. Many updates over the past 3 years! Upper-Level new vinyl flooring on whole level, new carpet on stairs, new baseboards throughout level, new bathroom vanity, mirror and bathroom accessories, new roller blinds in bathroom & master bedroom, all door handles replaced, whole level painted, Main Level new luxury vinyl flooring throughout whole level, new baseboards, new inside doors & closet doors with new handles, new steel front door & screen door, new rangehood, popcorn ceilings removed, whole level painted, Lower Level new carpet, new baseboards, new inside doors with new handles, new bathroom vanity, new laundry tub, whole level painted, Other Natural gas line for BBQs installed, Left & back fences replaced, Right fence repaired. A must-see home! Book your showing today. ** This is a linked property.** (id:60626)
RE/MAX Real Estate Centre Inc.

