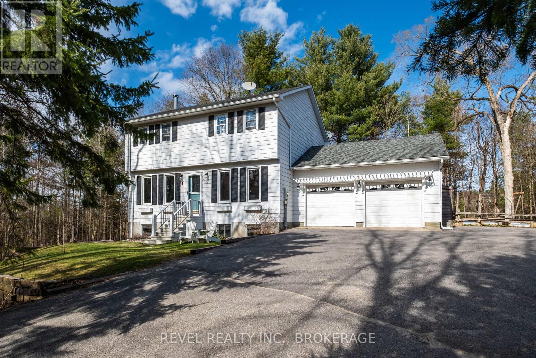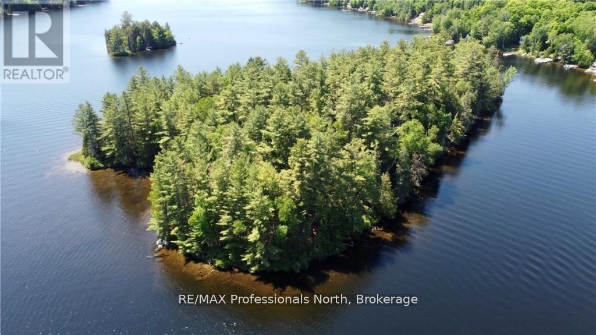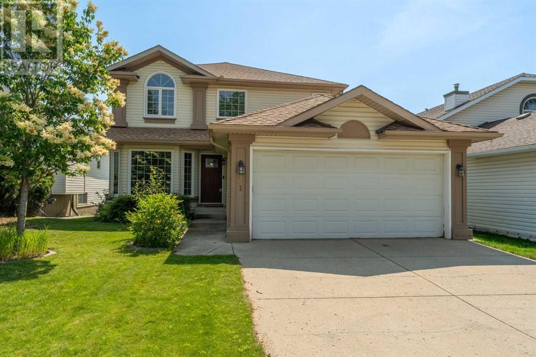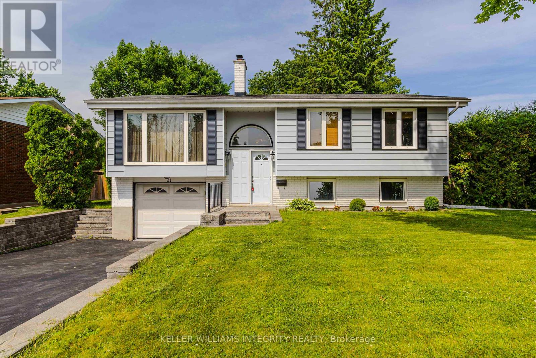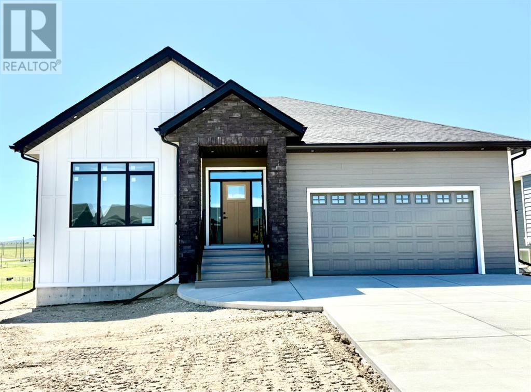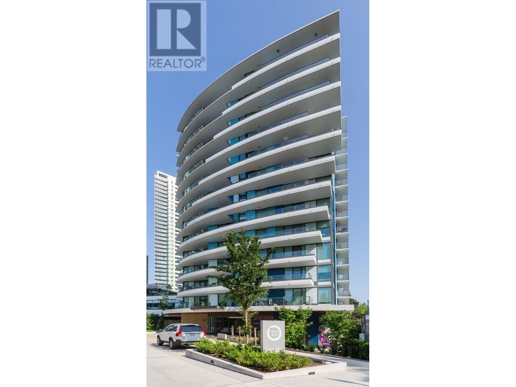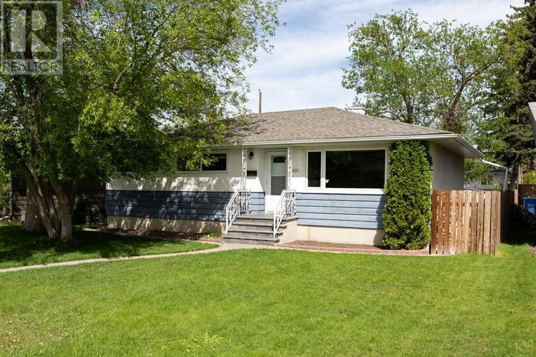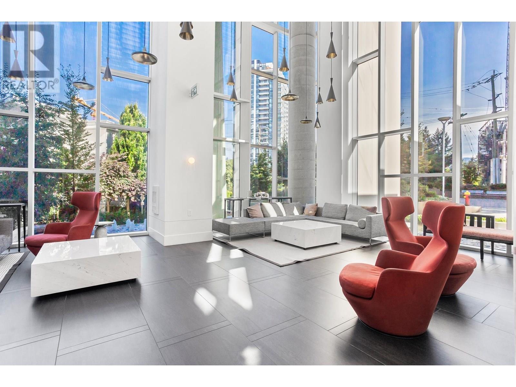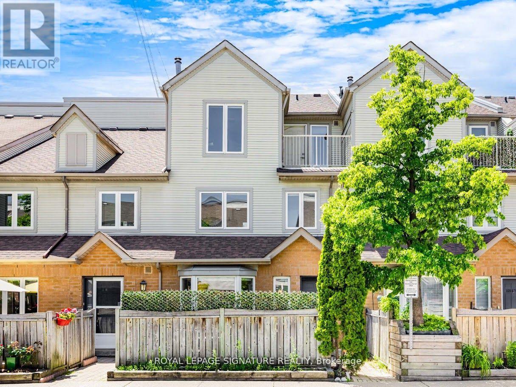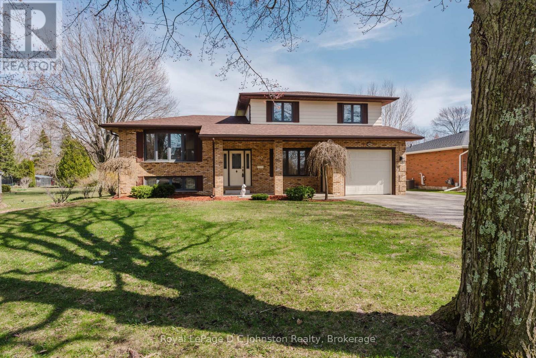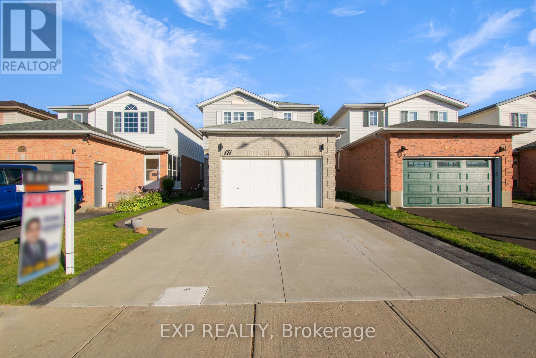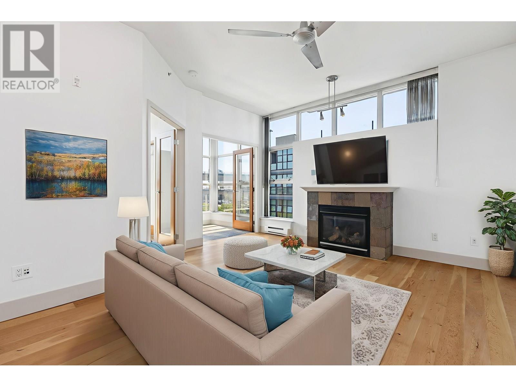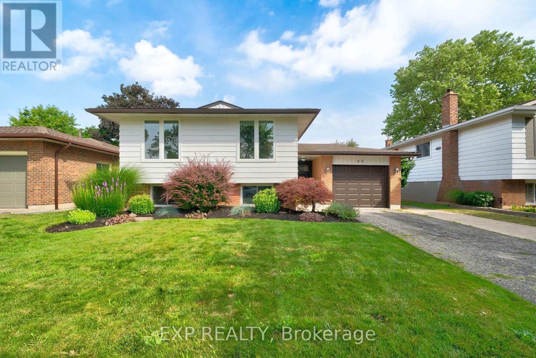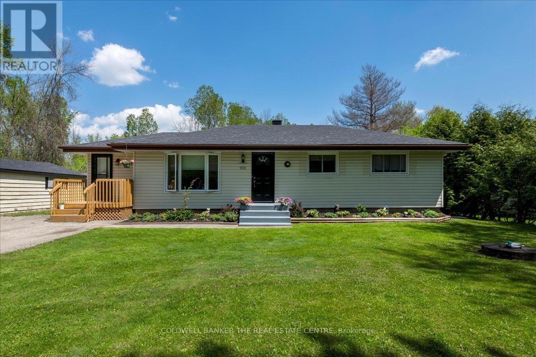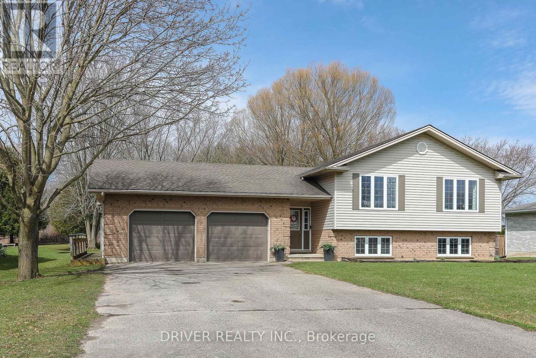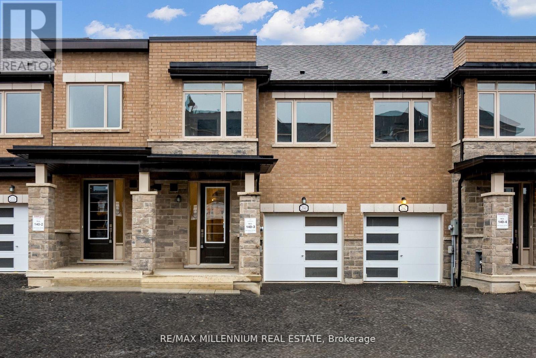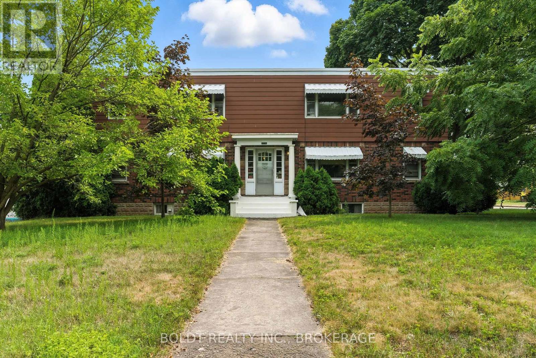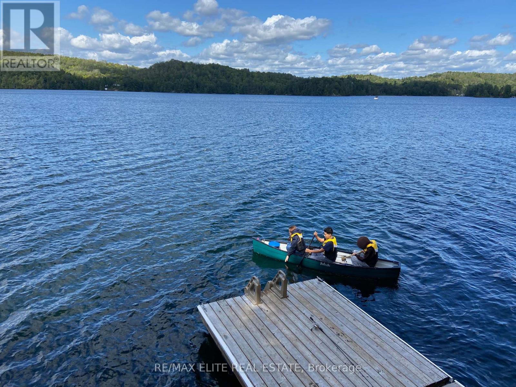2 Maitland Avenue
Hamilton, Ontario
*Welcome to 2 Maitland Ave!** This well-maintained 3-level side split home is nestled in a highly desirable Hamilton neighborhood, offering a perfect blend of comfort and convenience. Boasting 3 spacious bedrooms, a bright kitchen with a walk-out to the private yard featuring an above-ground swimming pool ideal for summer gatherings and relaxation. The finished basement, featuring a separate entrance, offers additional living space. Located close to all amenities, parks, schools, and transit options, this property is a fantastic opportunity for families and investors alike. (id:60626)
Royal LePage Security Real Estate
70 Larkspur Bend
Okotoks, Alberta
Trico Homes, the heart of home building. Welcome to 70 Larkspur Bend, nestled in the vibrant and scenic community of D'Arcy. Enjoy mountain views, extensive walking paths, nearby shopping, and an exceptional golf course just minutes from your door. This beautifully designed home backs onto a spacious green space, offering a private and serene backyard—ideal for entertaining family and friends.Inside, you'll find a gourmet kitchen featuring built-in appliances and elegant quartz countertops throughout. The upper level boasts a spacious bonus room with vaulted ceilings, two generously sized bedrooms with walk-in closets, and a luxurious primary bedroom complete with a 5-piece ensuite. This home offers the perfect blend of style, comfort, and location. Photos are representative. (id:60626)
Bode Platform Inc.
7772 Road 38
Frontenac, Ontario
Welcome to 7772 Highway 38 where modern living meets country serenity. This beautifully renovated 2-storey home sits on nearly 4 acres of peaceful paradise, backing onto the KP Trail for endless outdoor adventures right from your backyard.With almost 2,000 sq ft of thoughtfully updated living space, this 4-bedroom, 2.5-bath home offers both comfort and style. The main level flows effortlessly with spacious, sun-filled rooms, a modern kitchen, and cozy gathering spaces that make entertaining a dream. Upstairs, you'll find four generous bedrooms, including a serene primary suite with ensuite bath. Step outside to your private oasis an entertainers dream! Enjoy evenings around the custom outdoor fireplace, cocktails at the sip & swing bar, or soak in the hot tub under the stars. The landscaped yard is as functional as it is stunning, and the spacious deck offers the perfect spot to relax and take in the view. With a double attached garage, a paved driveway, and direct access to the trail, this home checks every box. Whether you're hosting friends or unwinding in nature, 7772 Highway 38 is where memories are made. (id:60626)
Revel Realty Inc.
565 Eastbourne Road
Kelowna, British Columbia
Welcome to 565 Eastbourne Road! This charming split-level home is full of character and potential, offering a spacious backyard ready for yourpersonal vision — whether it’s a serene retreat or a vibrant outdoor oasis. Inside, the thoughtfully designed layout features 4 bedrooms, 2bathrooms, and a bright, extended sunroom ideal for year-round enjoyment. The heart of the home is the sun-filled living room, complete with acozy natural gas fireplace that adds warmth and comfort throughout. On the main level, you’ll find the primary bedroom with a generous closet,a second large bedroom, and a beautifully finished 4-piece bathroom. Downstairs, a separate entrance leads to a fully self-contained 2-bedroomsuite — perfect for rental income, multi-generational living, or welcoming guests. Significant upgrades include: Windows (2019), Roof (2017),Hot Water Tank (2017) Furnace (2017), Exterior Siding (2019), Flooring (2020), Fence (2024). Located just minutes from Willow Park ShoppingCentre, the YMCA, top-rated schools, UBCO, Kelowna International Airport, and the stunning Black Mountain Golf Course. Step outside toexplore nearby nature trails, soak in breathtaking views, and experience the peace and privacy this location offers. Whether you're looking for aquiet place to unwind or a home that supports an active lifestyle, 565 Eastbourne Road delivers the perfect blend of comfort, opportunity, andconvenience. (id:60626)
Oakwyn Realty Okanagan
0 Bucktooth
Perry, Ontario
Looking for an amazing Airbnb property with privacy and acreage? This spectacular island property has beautiful walking trails where you can absorb the aroma of the pine forest. Look up at the majestic pines towering above - HUGE trees! There are two rustic cottages on opposite sides of the island. With gorgeous hard-sand bottom beaches - you can walk in the water from the east to the west sides around the south end all on sand bottom. This beautiful property offers 3.8 acres & 1856 feet of water frontage & needs to be walked to be appreciated. Well-worn trails link the main areas. The main log cottage has a large living room with wood stove, kitchen, two bedrooms and a full washroom. The small cottage has one bedroom and a large veranda overlooking the west, which is currently used as a large second bedroom. The whole island is easily accessed via a short paddle or row from the mainland dock, where there is parking for two cars on North Bay Lake Rd. A large shed beside the main cottage can store all of your outdoor belongings or convert to a recreation building. With quick access from Hwy 11 in Emsdale you are only minutes from Huntsville with all the amenities the town offers. Bucktooth Island is a summer and winter paradise on beautiful Bay Lake, just imagine the memories you will make at this fabulous property! This property has received 5 star reviews from Airbnb guests. Bay lake has terrific fishing and water sports opportunities with a wonderful community and cottage association. A new septic was installed in 2023. (Buyers are required to visit the property with their agent to respect the privacy of the owners and their guests!) (id:60626)
RE/MAX Professionals North
164 Royal Valley Drive
Caledon, Ontario
Discover this stunning, spacious, and bright detached bungalow in the sought-after Caledon Valley wood community! Perfect for families or investors, this home features a potential in-law suite or income-generating basement apartment with a separate rear entrance and large basement windows. Enjoy a generous eat-in kitchen, double car garage, and an open-concept layout ideal for modern living. Conveniently located near Highway 410 and Hurontario Intersection, libraries, parks, recreation centers, schools, shopping plazas, and more. Don't miss out schedule a viewing today, as this gem wont last long. (id:60626)
RE/MAX Skyway Realty Inc.
161 Douglasview Rise Se
Calgary, Alberta
Nestled along the 10th hole of Eaglequest Golf Course, this beautifully upgraded Douglasdale home blends elegant design with exceptional location. From the moment you arrive, immaculate landscaping and undeniable curb appeal hint at the pride of ownership throughout. Step inside to a breathtaking grand entryway where soaring ceilings, fresh paint, and a striking chandelier set the tone for a bright, airy interior. Natural light pours into the formal living room through floor-to-ceiling bay windows, highlighting gleaming hardwood floors that flow into the open-concept dining area.The kitchen is a modern showstopper, featuring a sophisticated monochromatic palette, new stainless-steel appliances, a new sink and garburator, and a full pantry. The eat-up island and sunny breakfast nook overlook the golf course, offering serene views and the perfect spot for your morning coffee. Step outside to the expansive deck, where glass paneled railings are designed to immerse you in the peaceful setting - birdsongs and manicured fairways included. Back inside, the cozy family room is ideal for relaxing by the gas fireplace, while a main floor office, powder room, and laundry area with a brand-new washer and dryer add both function and flexibility. The oversized double-attached garage is thoughtfully equipped with built-in storage and a new smart door opener.Upstairs, the primary suite is a true retreat, featuring vaulted ceilings, arched windows, a spacious walk-in closet with custom shelving, and a spa-inspired ensuite with a jetted tub and separate shower. Two more generous bedrooms and a large main bath complete the upper level. The finished basement is a standout, offering one of the brightest lower levels you’ll find. A second gas fireplace anchors the expansive rec room, perfect for movie nights, a home gym, or games area. You’ll also find a second office with built-ins and bay windows, a half-bath, and loads of storage space in the utility room. Additional features includ e central air conditioning, a smart thermostat, and an irrigation system. Outside, the deck steps down to a stamped concrete patio and a lush lawn edged in mature foliage is the perfect setting any time of day. Located in a highly walkable neighborhood close to schools, parks, and sports fields; the Bow River Pathway is also nearby. Fish Creek Park is just a block away, while South Trail Crossing’s shops and dining are minutes from your door. Quick access to Deerfoot and Stoney Trails makes commuting or weekend adventures a breeze. This home truly has it all—style, comfort, and unbeatable surroundings. Book your showing today! (id:60626)
Real Broker
1115 Denton Drive
Cobourg, Ontario
Beautiful Bright Newly Build House In Cobourg, Close To All Amenities. Upgraded Kitchen With Quartz Counters. Spacious 4 Bedrooms and 2 Bathrooms On The Second Floor. 2 Pc Bath & Laundry Room On Main Floor With Access To 2-Car Garage. Close To All Amenities Such as Schools. Shopping, Transit, Hwy 401, Cobourg Beach, Community Centre & Parks. (id:60626)
Homelife/future Realty Inc.
31 Ashgrove Crescent
Ottawa, Ontario
Welcome to your next home, a beautifully maintained high-ranch Minto Saguenay model nestled in the highly desirable neighbourhood of Briargreen! Set on a rare oversized lot measuring approximately 78' x 170' (8,400 sq/ft), this property offers space, privacy, and an exceptional lifestyle. Step inside to discover hand-scraped hardwood floors throughout the upper level, leading you into the heart of the home; a renovated open-concept kitchen featuring quartz countertops, stainless steel appliances, and abundant cabinetry. The kitchen flows seamlessly into the spacious dining and living areas, where a classic wood-burning fireplace with original brick surround creates a warm, inviting atmosphere. Enjoy meals or entertain guests while overlooking the expansive, hedged backyard, complete with a large in-ground concrete pool, pool shed for your own private oasis for summer fun. Off the main level, a bright sunroom connects to the backyard, offering the perfect spot to relax or host friends. The upper level also features three generously sized bedrooms and a full bath, ideal for family living. Downstairs, the bright lower level boasts large windows, a fourth bedroom, full bathroom, and a spacious recreation area, perfect for movie nights, a playroom, or home gym. The laundry room offers ample storage and direct access to the single-car garage for added convenience. Outdoors, the backyard is designed for both privacy and fun, featuring a basketball net and plenty of space for play or entertaining. All this, just minutes from highway access, Queensway Carleton Hospital, and an array of local amenities. (id:60626)
Royal LePage Integrity Realty
4620 15 Avenue Nw
Calgary, Alberta
This beautiful, modern 2-storey home was designed by Tricor Designs Ltd and built by Easy Homes in 2006. The sellers are the original owners. The home has been well cared for and maintained with front and back windows replaced in 2018. The curb appeal is extraordinaire. Inside you are greeted with tile entry and hard wood floors. The formal dining room window looks out onto the front flower garden. This kitchen is ideal for the chef of the house. There is a pantry, island, and plenty of counter space. The built-in wine rack is above a side counter with cabinets above and below. The breakfast table is situated between the kitchen and living room with a nice view of the fireplace. There is a door off the living room to the backyard and garage. There is a coat closet near the back entrance. Upstairs is a charming primary bedroom with a walk-in closet with a 5-piece ensuite and a gas fireplace. The upper level also has two more bedrooms with a "Jack and Jill" 4-piece bathroom. The laundry room is conveniently located on the upper level. The 2-pce powder room is located off the staircase going to the lower level. The lower level was professionally developed by the builder. The built-in cabinetry is a dream for display and storage! There is a fourth bedroom and 3-piece bathroom. There is a spacious storage room, furnace room with hot water tank. The front and back yards are beautifully landscaped. There is a double detached garage. The backyard hosts the storage shed from Shed Solutions added Aug 2020 - dimensions are 4 by 12. The back deck has newer Duradeck. The property location is close to schools as well as to the Shouldice Arena and Athletic Park. Call your favourite Realtor to view this property. You will not be disappointed. (id:60626)
Cir Realty
131 Westview Drive
Nanton, Alberta
While still a work in progress, the time has come to introduce you to 131 Westview Drive in the charming town of Nanton, Alberta. This stunning 1,719 sq ft walkout bungalow combines beautiful craftsmanship with thoughtful design—offering a rare opportunity to own a brand-new home in one of Nanton’s most desirable neighbourhoods.Step inside and be welcomed by a spacious entryway that leads into an open-concept main floor, featuring a seamless flow between the kitchen, dining, and living room. The focal point of this space is the striking floor-to-ceiling gas fireplace, all bathed in natural light pouring through large south-facing windows.(all Windows in home are Triple pane).The main level also hosts a generous primary suite complete with deck access, a large walk-in closet, and a luxurious 5-piece ensuite. A second bedroom, full 4-piece bathroom, and a convenient laundry room complete the main floor layout.The lower level is a blank canvas with endless possibilities. Featuring walk-out access, expansive south-facing windows, roughed-in in-floor heating and bathroom, a high-efficiency furnace, and an on-demand boiler system—this space is primed for future development. Ask for details on pricing and timeline options to finish the basement to your liking.Step out onto the back deck and take in the unobstructed mountain views—the perfect spot for quiet morning coffees or evening gatherings. The home also includes a double attached garage….. garage door just went up today!!!Located near the dog park and walking paths, and just a short stroll or bike ride from Nanton’s downtown amenities, this home offers both convenience and lifestyle. Plus, with quick access to Highway 533, those weekend getaways to the mountains are easier than ever.Whether you’re looking to start your next chapter, grow your family, or settle into retirement, 131 Westview would be an ideal place to call home. Call your fave Realtor to learn more or to schedule your own private tour! (id:60626)
Century 21 Foothills Real Estate
12 Kincora Mews Nw
Calgary, Alberta
***Open house 3-5pm at 5th July, 2025 ***First time ever on the market! Nestled on a quiet cul-de-sac in scenic Kincora, this upgraded walkout home offers a rare combination of panoramic views, privacy, and pride of ownership.Set on an elevated lot backing onto open green space, enjoy sweeping northwest-facing views and evening light from both levels and the spacious upper deck.The chef’s kitchen boasts granite countertops, stainless steel appliances, rich 42” cabinetry, island seating, and a walk-through pantry. The bright dining area is wrapped in windows and flows seamlessly to a two-tiered deck—ideal for entertaining.Upstairs, find a vaulted bonus room, upper laundry, and an oversized primary retreat with skyline views from dual corner windows.Additional highlights include 9’ ceilings, hardwood flooring, designer lighting, an extended garage with 16’ wide door, and an unfinished walkout basement awaiting your ideas.Exterior fully updated: brand-new windows, siding, and roof provide total peace of mind.Unbeatable convenience: just minutes from Costco, T&T, Walmart, and Beacon Hill/Creekside shopping.Zoned for Simons Valley School (K–6), Colonel Irvine School (7–9, Mandarin bilingual), and John G. Diefenbaker High School (10–12, IB program)—an exceptional opportunity for families. (id:60626)
Power Properties
54 Cougarstone Mews Sw
Calgary, Alberta
Welcome to your dream home in Cougar Ridge, ideally situated on a quiet cul-de-sac just a short stroll from the Calgary Waldorf School! This beautifully updated and exceptionally maintained 3-bedroom, 3.5-bath home is truly move-in ready.From the moment you arrive, you'll notice the evident pride of ownership. Step inside to discover a warm, inviting color palette and a functional open-concept main floor featuring gleaming hardwood floors, gorgeous quartz countertops, stainless steel appliances, stylish light fixtures, and a chic powder room with custom wood accents, perfectly located just off the garage entry.Soak in the sunshine in your west-facing backyard, filling your living space with natural light. Upstairs, you'll find two spacious secondary bedrooms, an oversized laundry room, and an impressively renovated main bathroom. The serene primary suite includes a large walk-in closet and a spa-inspired 5-piece en suite complete with marble countertops, a luxurious soaker tub, glass and tile shower, and dual sinks.The fully developed basement includes cozy in-floor heating, a 4-piece bathroom, and a wide-open flexible space that could easily accommodate a fourth bedroom or serve as a home gym, theatre, hobby space, or rec room — whatever suits your lifestyle!Enjoy outdoor living to the fullest with an expansive back deck and beautifully landscaped yard featuring raised garden beds, wood privacy panels, and plenty of room for extras like a hot tub or trampoline.Situated in one of West Calgary’s most desirable neighborhoods, you’re minutes from parks, schools, shops, restaurants, and fantastic access to the mountains via Old Banff Coach Road.This is the complete package — don’t miss your opportunity to own this incredibly loved and cared-for home! (id:60626)
Century 21 Masters
201 3333 Main Street
Vancouver, British Columbia
3333 Main St, one of the best locations the City has to offer. A MUST SEE, BEAUTIFUL WEST FACING perfect one bedroom condo with NO TRAFFIC NOISE. Open layout, 9 foot ceilings and an incredible, Massive City Living Patio facing West on the quiet side of the building Watch the sunset into your home every night, a rare find. A very large bedroom with ample room for custom storage ideas. A free flowing kitchen into the living area, followed by sliding doors leading to the 221 square foot patio give you a great open feel filled with terrific westerly natural light. Piece of mind comes with a solid building built by Bastion Developments. Walk out your front door to some of the best restaurants and shopping in the city. 1 Parking and large storage included. Open House Sunday,Aug 3, 1:30-3pm (id:60626)
Macdonald Realty
1003 8238 Lord Street
Vancouver, British Columbia
Northwest by well-known developer Onni - Specious air-conditioned 2 bedrooms + 2 baths unit with extra parking spot. This beautiful home offers 685 sqft living space and huge balcony space. Open concept floor plan with high quality finishing, quartz countertop, stainless steel appliances, gas cooktop and high-efficiency heating system. Located in the heart of South Cambie Village and directly across from Skytrain station, cinema, restaurants, banks, and supermarket. Amenities include fully equipped gym, indoor & outdoor lounge, and guest suite. Easy access to Richmond, DT Vancouver and YVR Airport. This unit comes with one parking and one locker. School Catchment: Sir Wilfred Laurier Elementary and Churchill Secondary. Open House: Sunday August 3 2-4 pm (id:60626)
Sutton Group - 1st West Realty
1106 5611 Goring Street
Burnaby, British Columbia
It is another quality built by Bosa Development. Centrally located next to Holdom Skytrain station, walking distance to Brentwood shopping mall and all amenities. This 1100 sq ft, 2 bd 2 bath NW corner unit offers amazing views of the mountains and city, bright and expansive, functional layout with true walk-in closet. Unit was renovated in 2020 for floorings and appliances. Amenities include club house, gym, hot and cold sauna, large courtyard gardens and walking paths. Open house: Saturday & Sunday, August 2 & 3, 2:00-4:00pm (id:60626)
Sutton Group-West Coast Realty
2620 38 Street Sw
Calgary, Alberta
Your search for the perfect Family Home stops here! Welcome to this beautifully updated home in the desirable Calgary community of Glendale. Location is everything and this home is close to transit, schools, parks shopping and only 10 minutes to downtown. This 5 bed 2 bath home has been completely updated from top to bottom with premium vinyl flooring, fresh paint, new 5" baseboards and NEW carpet in the basement. The 3 bedrooms and large living room on the main floor are ideal for a young family. The kitchen features plenty of storage and prep space with countertops and cabinets on both sides. Even the basement bathroom has a brand new stand up shower and vinyl flooring. All of the lights have been replaced with high efficiency LED lighting for a bright modern look. You'll love all of the space and functionality of the back yard as well. The massive, freshly painted deck is perfect for entertaining and relaxing. Mature trees provide great privacy around the fire pit and grass area. Between the home and garage is a large garden for the green thumbs or could easily be converted back to grass for a play area. The oversized 2 car garage has space for all your vehicles and toys. There is even a cement parking pad ideal for a small trailer or boat. The massive R2 lot also holds great potential for investors looking for a future development opportunity. This move in ready home is truly a can't miss. Book your showing today! (id:60626)
RE/MAX Aca Realty
71 Jenny Wren Way
Toronto, Ontario
Attention Renovators and First Time Home Buyers! Opportunity To Own This Well Maintained Townhouse In Desirable Hillcrest Village Location at Don Mills Rd & Steeles Ave E in North York. Situated On A Family Oriented Neighbourhood Surrounded By Nearby Parks & Trails Perfect For Growing Families And First Time Home Buyers. This Home Offers 3 Bedrooms And 3 Bathrooms With A Finished Lower Level. Short Walking Distance To Major Plaza With Grocery & Restaurants. Easy Access To Transit With Steps To TTC & A Short Drive To Hwy 404 & 401. Nearby Top Ranking Schools Cliffwood Public & AY Jackson High School. Excellent Layout With A Spacious Living Room With Soaring 12 Ft Ceilings. Move In As Is Or Take The Opportunity To Design Your Own Home. This Home Is Looking For A New Family To Call It Home. Book Your Viewing Today! (id:60626)
Century 21 Heritage Group Ltd.
28 Futura Drive
Toronto, Ontario
Attention: First Time Buyers, Investors, move up buyers, multi-generational household and anyone looking for a great home - Sunlight-Filled & Immaculate Raised Bungalow in a Prime Central North York Family-Friendly Neighbourhood! Sought after model bright and gleaming 3-bedroom, 2-bathroom semi-detached raised bungalow, perfectly situated on a generous 30' x 120' lot in the sought-after Glenfield-Jane Heights community. Offering tremendous curb appeal with an expanded driveway and a spacious backyard, this home features large principal rooms, hardwood floors, and endless potential for your personal touch. The main level boasts a comfortable and inviting layout with ample natural light, while the finished lower level-with a separate entrance-offers an ideal in-law suite complete with a cozy family room, full kitchen, one bedroom, and a 3-piece bath. A second side entrance provides convenient access to both upper and lower levels, making this home as functional as it is charming. Perfectly located just steps to public transit, excellent schools, parks, and community amenities, with easy access to the library, Humber River Hospital, York University, Downsview Park, boutique and mall shopping, popular restaurants and cafés, and major highways (400, 401, 407, 427) as well as Pearson Airport. This is a rare opportunity to own a well-maintained home with great potential in a vibrant, family-friendly neighbourhood! Don't let this one slip by. You snooze, you lose! (id:60626)
RE/MAX Premier Inc.
249 Kensington Crescent
Oshawa, Ontario
Welcome to this bright and beautifully renovated 2-storey detached home, ideally fronting north in a peaceful, family-friendly neighbourhood of Oshawa. Situated on a generous lot with excellent natural flow, this move-in ready home offers the perfect blend of comfort, style, and functionality.The sun-filled main floor features a stunning eat-in kitchen renovated in 2021, complete with ample cabinetry, modern appliances, and room to gather. Enjoy a separate dining area, a spacious living room with walk-out to a large, private backyard ideal for relaxing, entertaining, or enjoying your morning coffee in the sun. A convenient 2-piece powder room completes the main level.Upstairs offers three spacious bedrooms, all with double closets, and a beautifully updated 5-piece bathroom. The fully finished basement is an entertainers dream with a large rec room, custom bar, and a separate den perfect for a home office, gym, or guest suite.This home features a 1-car garage plus parking for 4 cars in the driveway. The backyard offers two side entrances and plenty of space to create lasting memories.Close to parks, schools, transit, and shopping this is the perfect home for families seeking flow, warmth, and long-term value. (id:60626)
RE/MAX Hallmark Realty Ltd.
19 Spiv Grove Way
Markham, Ontario
Ultra Premium End Unit Townhouse with Lots of Sun-Filled Windows Thru! *** Park-facing *** Lot Built by Greenpark Homes, Approx. 2,000 SF! 9 Foot Ceiling on Main Floor, Open Gourmet Kitchen With Upgraded Stainless Steel Kitchen Appliances, Breakfast Island Connecting to a Spacious Dining Room, Combined Living and Family Rooms, 3 Spacious Bedrooms upstairs with 2 & 1/2 Baths, Upgraded Stained Hardwood Staircase With Wrought Iron Pickets, Laminated Flooring Thru, Front Porch, Stone Front Lawn, New Paint Thru, Direct Access to Garage, TOP RANKED SCHOOL ZONE - BUR OAK Secondary School (Top 11 High School out of 746 High Schools)! St.Brother Andre Catholic High School (A Top Ranked High School) Is Within Walking Distance. Steps To Swan Lake & Trails, Minutes to Mount Joy Go Station, Markham Stouffville Hospital, Markham Main Street, Markham Museum, Grocery Shopping, Restaurants, Cafes, McDonalds, Bubble Tea Shops And All Other Amenities! (id:60626)
Power 7 Realty
103 1140 55 Street
Delta, British Columbia
Live the Easy Life in Central Tsawwassen. Welcome to what feels like your very own rancher right in the heart of Central Tsawwassen. This incredibly rare home offers over 1,500 square feet of bright spacious living, with 2 bedrooms, a den and 2 bathrooms. You will love the independent lifestyle this 55+ unique ground-level unit offers, with its own private entrance, come and go as you please! Located in the sought-after Tsawwassen Greene, it's just steps from shopping, recreation, transit and everything you need for convenient day-to day living. The large, updated kitchen features a generous eating area and the oversized dining room is perfect for hosting. Enjoy three private patios, loads of upgrades throughout and a peaceful, easy care lifestyle in Sunny Tsawwassen. Call today! (id:60626)
Sutton Group Seafair Realty
2701 567 Clarke Road
Coquitlam, British Columbia
Stunning South-Facing 2 Bed, 2 Bath with Side-by-Side Parking! Experience the best floor plan in the building! This immaculate, like-new 2-bedroom, 2-bathroom unit features air conditioning and a highly desirable layout. Enjoy the convenience of an ensuite bathroom for the primary bedroom, plus a second bathroom conveniently located outside the other bedroom. Soaring 9-foot ceilings and expansive floor-to-ceiling windows showcase gorgeous city and mountain views, flooding the space with abundant natural sunlight. Premium Finishes Include: Stainless steel appliances, Quartz countertops , Custom cabinetry, Hardwood flooring. Situated in a supremely convenient location, steps away from shops, restaurants, and directly across the street from Burquitlam Station. This is the perfect home. OPEN HOUSE: SAT/AUG.9 2-4pm (id:60626)
Lehomes Realty Premier
13 - 1211 Parkwest Place
Mississauga, Ontario
Step into 1,800 sq ft of thoughtfully designed open-concept living, plus an additional 450 sqft of finished basement space-perfect for entertaining or unwinding. The main floor offers a spacious layout, anchored by a cozy fireplace that enhances the warmth of the combined living and dining areas. The chef-inspired kitchen features custom cabinetry, a large granite island, stainless steel appliances, generous storage, and a built-in microwave. The sun-filled primary bedroom is a true retreat, complete with a fully renovated ensuite and two walk-in closets. The spacious second and third bedrooms both offer direct walk-outs to a private balcony-perfect for morning coffee or quiet moments outdoors. The front yard and balcony are elevated by maintenance free custom turf and lush green accents, adding to the home's charm and livability. Additional features include two underground parking spots including one with electric charging, a finished lower level, and a prime location-just a short walk to transit and minutes from Lake Ontario's vibrant waterfront and scenic trails. (id:60626)
Royal LePage Signature Realty
4291 Pheasant Run
Mississauga, Ontario
Welcome to this beautifully updated semi-detached raised bungalow in the coveted Pheasant Run neighbourhood! Offering exceptional multigenerational living potential, this spacious home features two full kitchens, two laundry areas, and independent entrances for each level. The main floor showcases a newly renovated kitchen complete with a stunning stone-top island and countertops, seamlessly connecting to the open-concept living and dining spaces. Enjoy three generously sized bedrooms, the convenience of in-suite laundry in the kitchen area, and a premium water purification system for fresh, clean water throughout the home.Downstairs, discover a bright, open lower level with three more bedrooms, additional laundry, a full kitchen, open living area, and a separate entranceperfect for a large or extended family.Eco-conscious buyers will appreciate the solar power feed-in system (microFIT), delivering reliable annual income while reducing your carbon footprint. Step outside to a beautifully landscaped back gardenideal for relaxing, entertaining, or enjoying nature in your own backyard.All of this is just steps from Pheasant Run Park, top-rated schools, public transit, nature trails, Credit Valley Hospital, and UTM. This home effortlessly combines comfort, value, and prime location. Dont miss your chance to live green and accommodate your whole family in style! Finally you are EV ready. 220 volt exterior plug for your EV charger! (id:60626)
Royal LePage Signature Realty
80 Breadalbane Street S
Saugeen Shores, Ontario
Welcome to 80 Breadalbane, a charming and well-maintained home nestled on a quiet street in the heart of Southampton. This custom-built, one-owner residence is now available for a quick closing and offers a unique combination of comfort, functionality, and curb appeal. Set on a generous 67 x 153-foot level lot, this sidesplit home features three bedrooms and multiple living spaces spread across four thoughtfully designed levels. The ground floor family room is warm and inviting, complete with hardwood flooring, a gas enamel fireplace, and a sliding door walkout to the backyard. This level also includes a convenient laundry room, a two-piece bathroom, and direct access to the attached garage. The lower level adds versatility with a spacious utility/workshop area and an additional bedroom. On the main floor, you'll find a bright living room, an eat-in kitchen with a walkout to the oversized rear deck, and a cozy dining area. Upstairs, three bedrooms and a four-piece bathroom with a separate shower await, with ensuite access from the primary bedroom. The home's exterior showcases a blend of brick and aluminum siding, with roof shingles replaced in 2021. Enjoy the comfort of natural gas forced air heating and central air conditioning. The backyard features a detached garage, perfect for a workshop or extra storage, while the double-wide concrete driveway offers ample parking. This is a rare opportunity to own a beautiful, lovingly cared-for home in one of Southamptons most desirable neighbourhoods. Be sure to click on the VIRTUAL TOUR or MULTIMEDIA button for measurements, floor plans and more! (id:60626)
Royal LePage D C Johnston Realty
Ph6 388 Kootenay Street
Vancouver, British Columbia
Penthouse living with stunning city & mountain views! Unique 2 bed, 2 bath penthouse on the quiet side of the building, perfectly situated on the edge of Hastings Sunrise & The Heights. This stylish home features courtyard access, open-concept layout with over-height ceilings, both north & south exposures, and offers views of the North Shore mountains and downtown skyline. Enjoy a private 393 square ft rooftop patio ideal for entertaining, unwinding or soaking in sweeping city views. Upgrades include engineered hardwood floors, designer paint, electric blinds, smart thermostat & switches, and ethernet connections throughout. Located in a vibrant growing community just steps from shops, eateries, transit, and Hwy 1. Pet friendly, proactive strata. Including 1 Parking and large storage locker. (id:60626)
Oakwyn Realty Ltd.
3740 Louiseize Road
Ottawa, Ontario
Open house: Sunday, August 10th, 2-4 pm! Welcome to this updated high-ranch bungalow, ideally located just minutes from Findlay Creek and directly across from the golf course offering serene views and no rear neighbours. The main level boasts a bright and spacious layout with 3 generously sized bedrooms, including a primary suite with a private 3-piece ensuite. The kitchen is expansive and filled with natural light, featuring abundant cabinetry, granite countertops, and stainless steel appliances. The layout is highly functional and ideal for everyday living. Step out from the kitchen to an oversized backyard deck perfect for outdoor dining and relaxation. The fully finished lower level offers exceptional versatility with a large family/recreation room, 3 additional bedrooms, and a full 3-piece bath ideal for multi-generational living, guests, or home office space. A true highlight of the property is the oversized detached garage (fully insulated and drywalled, equipped with 100-amp power, propane heating, hot and cold water, 220V welder plug, 9,000 lb hoist, and shop air compressor ideal for hobbyists, mechanics, or small business owners). Significant upgrades include: Fully spray-foamed basement and exterior walls Three modern bathrooms, Smart home automation system, Backup generator with transfer switch. New siding, soffits, fascia, deck, laneway, and landscaping, Central air, HRV, water treatment system, and more! See attached list of full upgrades (id:60626)
RE/MAX Hallmark Realty Group
53 2450 161a Street
Surrey, British Columbia
Welcome to GLENMORE! This stunning 3-bed, 2-bath townhouse boasts 1,520 sqft of bright, open-concept living space, offering the perfect blend of comfort, convenience, and privacy. The main level features S/S appliances, generous sized kitchen island and a spacious sundeck, ideal for BBQs and outdoor entertaining. Relish the privacy of your fenced yard. The complex also offers resort-style amenities, such as outdoor pool, hot tub, gym, floor hockey rink, clubhouse & playground. Enjoy convenient living just steps away from Grandview's top amenities, including restaurants, grocery stores, highly rated schools and public transit. Must see!! (id:60626)
Homelife Benchmark Realty Corp.
73 Dogwood Crescent
Toronto, Ontario
Welcome to this charming three-bedroom, two-bathroom semi-detached home nestled on a friendly and family-oriented street in the heart of Scarborough's highly desirable and well-established Midland Park community. Set on a generous 33 x 120-foot lot, this property features a spacious carport and a deep backyard perfect for outdoor enjoyment. The bright and functional main floor offers an eat-in kitchen and a large open-concept living and dining area with walkout to a private patio ideal for indoor-outdoor living. Downstairs, the open-concept basement provides a flexible space for a kid's playroom, extended family living, or entertainment. Located within walking distance to Edgewood Park, Thompson Park, and nearby nature trails. Enjoy quick access to Scarborough Town Centre, Centennial College, U of T, the LRT, and Highway 401 all just a 5-10 minute drive away. Perfect for first-time buyers, growing families, or downsizers seeking a peaceful, family-friendly neighbourhood with unbeatable convenience. (id:60626)
RE/MAX Hallmark Realty Ltd.
171 Resurrection Drive
Kitchener, Ontario
Welcome to 171 Resurrection Drive, Kitchener a beautifully upgraded, move-in ready home backing onto tranquil greenspace with a fully finished walk-out basement and approximately $100,000 in upgrades completed over the past four years. This impressive property boasts exceptional curb appeal with an extended concrete driveway (2021), elegant concrete side path with circular seating and IP65 lighting (2024), and a fully fenced yard with concrete stairs for easy backyard access. Step inside to discover rich finishes like new laminate flooring (2021), a newly added 2nd upper-floor bathroom (2021), and a fully renovated ensuite with the primary bedroom (2024). The main level welcomes you with formal living and dining spaces featuring accent walls (2024) and pot lights (2021), while the tiled kitchen opens to a large deck overlooking serene greeneryperfect for entertaining or unwinding. Upstairs offers generously sized bedrooms, a dedicated prayer room (2021), and convenient second-floor laundry. The walk-out basement includes a bright rec room, a bedroom, two offices, a gas fireplace, and a 3-piece bathideal for extended family or work-from-home needs. Additional upgrades include carpet on stairs (2024), new HVAC with heat pump (2023), a tankless water heater (2025, rented), new kitchen appliances (2022), water softener and RO system (2023), and both interior and exterior pot lights (2021). Located steps from parks, trails, shopping, and minutes to Ira Needles Blvd, this home blends comfort, functionality, and prime location in one outstanding package. (id:60626)
Exp Realty
38 Scotia Avenue
Toronto, Ontario
Charming Detached Home in Oakridge. Ideal for First-Time Home Buyers or Downsizers. Nestled in the heart of Oakridge, this beautifully maintained detached home offers comfort, style, and endless potential. The open-concept main floor features hardwood flooring throughout and an updated kitchen, creating a warm and inviting living space.The partially unfinished basement, with a separate entrance, offers in-law suite potential, generous storage, and a spacious laundry room.Step outside into a private backyard oasis, where lush cedar trees create a cottage-like atmosphereperfect for relaxing or entertaining in total privacy.Recent upgrades include a new washer, dryer, and dishwasher (2023), along with select window replacements (2024). With the potential to build upward, this home is an excellent opportunity for growing families or savvy investors. Walking distance to TTC & public transportation. (id:60626)
Forest Hill Real Estate Inc.
423 8988 Hudson Street
Vancouver, British Columbia
Welcome to this rare 2 bedroom home in a concrete building at Retro! This bright corner unit features a sunny solarium and a versatile flex room - perfect for a home office, reading nook, or extra storage. Enjoy the warmth and character of the refinished fir floors and large windows that fill the space with natural light! With a central location just steps to shops, transit, parks, and schools, everything you need is right at your doorstep! This home includes 1 parking stall and storage locker for added convenience. (id:60626)
RE/MAX Westcoast
171 Resurrection Drive
Kitchener, Ontario
Welcome to 171 Resurrection Drive, Kitchener – a beautifully upgraded, move-in ready home backing onto tranquil greenspace with a fully finished walk-out basement and approximately $100,000 in upgrades completed over the past four years. This impressive property boasts exceptional curb appeal with an extended concrete driveway (2021), elegant concrete side path with circular seating and IP65 lighting (2024), and a fully fenced yard with concrete stairs for easy backyard access. Step inside to discover rich finishes like new laminate flooring (2021), a newly added 2nd upper-floor bathroom (2021), and a fully renovated ensuite with the primary bedroom (2024). The main level welcomes you with formal living and dining spaces featuring accent walls (2024) and pot lights (2021), while the tiled kitchen opens to a large deck overlooking serene greenery—perfect for entertaining or unwinding. Upstairs offers generously sized bedrooms and a dedicated prayer room (2021). The walk-out basement includes a bright rec room, a bedroom, two offices, a gas fireplace, and a 3-piece bath—ideal for extended family or work-from-home needs. Additional upgrades include carpet on stairs (2024), new HVAC with heat pump (2023), a tankless water heater (2025, rented), new kitchen appliances (2022), water softener and RO system (2023), and both interior and exterior pot lights (2021). Located steps from parks, trails, shopping, and minutes to Ira Needles Blvd, this home blends comfort, functionality, and prime location in one outstanding package. (id:60626)
Exp Realty
50-15 Old Colony Road
Richmond Hill, Ontario
Well-Maintained Freehold Townhome By Original Owners With 3 Bedrooms 3 Bathrooms, Offering A Bright, Functional Layout Nestled In A Family-Friendly Neighbourhood In Richmond Hill. The Main Floor Showcases A Sun-Filled, Open-Concept Kitchen With Upgraded Countertop, A Centre Island, Large Windows, And New Added Lightings, Perfect For A Cozy Breakfast Area. Adjacent To The Kitchen Is A Functional Family Room Area, Ideal For Hosting, While The Spacious And Square-Shaped Living Room Offers Both Comfort And Flexibility For Everyday Living. Upstairs, There Are Three Generously Sized Bedrooms, Including A Primary Ensuite Bathroom With A Large Walk-In Closet. The Two Additional Bedrooms Are Well-Proportioned And Filled With Natural Light, Ideal For Children, Guests, Or A Home Office. Bedroom 2 Even Includes A Private Balcony, Adding An Extra Touch Of Charm. The Fully Finished Walk-Out Lower Level Features Upgraded SPC Flooring, A Bonus Multi-Purpose Room With Direct Access To The Private Backyard , Making It Perfect As A Family Room, Office, Or Optional Fourth Bedroom. This Level Also Includes The Laundry Area, A Convenient Powder Room, And Interior Access To The Garage For Added Functionality. Conveniently Located Close To Top-Ranked Schools, Scenic Parks, Lake Wilcox, Bond Lake Trails, Community Centres, The GO Station, Yonge Street, And Highway 404, This Home Offers The Perfect Balance Of Comfort, Location, And Lifestyle For Modern Family Living. (id:60626)
Smart Sold Realty
44 Royal Orchard Crescent
St. Catharines, Ontario
Welcome to 44 Royal Orchard Crescent - a fully updated raised bungalow in the heart of Lakeport, one of St. Catharines most desirable north end neighbourhoods! Just a short walk to Port Dalhousie, Westcliffe Park, the marina, and Lakeside Beach, this location delivers the lifestyle people are looking for - waterfront trails, local cafes, and top-rated schools all nearby. This 4-bedroom, 2-bathroom home blends stylish modern finishes with family-friendly functionality. The open-concept main floor is bright and inviting, featuring pot lights, newer windows, and luxury vinyl plank flooring. The custom kitchen is a standout with dove-tail cabinetry, quartz countertops with double-edge waterfall finish, a full quartz backsplash, Bosch stainless steel appliances, a hidden built-in dishwasher, and a large pantry all designed with care and attention to detail. Downstairs offers the kind of extra space families truly appreciate. With big windows in every room (one of the best perks of a raised bungalow), youll find a large rec room with a custom corner stone gas fireplace, a built-in wet bar, 4th bedroom, a 3-piece bath, and a dedicated office space perfect for working from home. Outside, the curb appeal is real! Fully landscaped front and back, with a fenced-in yard and private patio area ideal for BBQs and relaxing with family and friends. Just minutes to top schools, parks, shopping, and everything that makes Lakeport such a sought-after spot, this home is move-in ready and full of value. Come see why so many people love living here (id:60626)
Exp Realty
641 Black Oak Crescent
Waterloo, Ontario
Custom-Built Quality in a Sought-After Lakeshore Location! Welcome to 641 Black Oak Crescent, a meticulously maintained 4-level backsplit located in one of Waterloos most desirable neighbourhoods. Nestled on a mature, tree-lined street near top-rated schools, parks, and the scenic trails of Laurel Creek Nature Reserve, this custom-built home showcases exceptional craftsmanship throughout. Inside, youll find three bright bedrooms, two full bathrooms, and a functional kitchen and dining area ideal for family living. Artisan plastered walls and ceilingsincluding hand-crafted ceiling details in the main living areasadd a refined, elegant touch. Built with integrity and durability in mind, this home features joists on 12 centres, all copper wiring, copper water supply pipes, and leaf guards on all eavestroughs, including the backyard tool shed. The spacious family room offers plenty of room to relax, while the large fenced backyard and generous wooden deck provide the perfect space for entertaining. A large garage and double wide driveway offer ample parking and storage for families or hobbyists. Major updates include 30-year roof shingles (2011), central air (2017), and an owned hot water tank (2017). A rare opportunity to own a solid, custom home in a peaceful, family-friendly settingjust minutes from everything you love about Waterloo living. (id:60626)
Keller Williams Innovation Realty
641 Black Oak Crescent
Waterloo, Ontario
Custom-Built Quality and Single Owner home in a Sought-After Lakeshore Location! Welcome to 641 Black Oak Crescent, a meticulously maintained 4-level backsplit located in one of Waterloo’s most desirable neighbourhoods. Nestled on a mature, tree-lined street near top-rated schools, parks, and the scenic trails of Laurel Creek Nature Reserve, this custom-built home showcases exceptional craftsmanship throughout. Inside, you’ll find three bright bedrooms, two and a half bathrooms, and a functional kitchen and dining area ideal for family living. Artisan plastered walls and ceilings-including hand-crafted ceiling details in the main living areas - add a refined, elegant touch. Built with integrity and durability in mind, this home features joists on 12” centres, all copper wiring, copper water supply pipes, and leaf guards on all eavestroughs, including the backyard tool shed. The spacious family room offers plenty of room to relax, while the large fenced backyard and generous wooden deck provide the perfect space for entertaining. A large garage and double wide driveway offer ample parking and storage for families or hobbyists. Major updates include 30-year roof shingles (2011), furnace & AC (2017), and an owned hot water tank (2017). A rare opportunity to make this solid, custom home in a peaceful, family-friendly setting, YOUR OWN - just minutes from everything you love about Waterloo living. (id:60626)
Keller Williams Innovation Realty
1121 Ferrier Avenue
Innisfil, Ontario
Welcome to 1121 Ferrier Ave in the charming hamlet of Lefroy. This distinctive home is situated on a nearly half-acre lot at the end of a quiet dead-end road backing onto a beautiful forested area with only one neighbour, ensuring extra privacy! Inside, a bright, recently updated living room is complete with custom built-ins and a contemporary Napoleon electric fireplace, perfect for cozy nights with the family. The dining room offers a lovely view and walkout to the backyard. The newly renovated kitchen features a gleaming quartz counter, an island with a live-edge wood top, all stainless steel appliances, and a generous stainless steel sink overlooking the backyard. The combined mudroom and laundry area provide convenience, and three spacious bedrooms and a 4-piece bathroom complete the cozy interior. Further updates include new luxury vinyl plank flooring and freshly painted throughout. Enjoy the spacious, fully fenced country lot with a detached single-car garage and two storage sheds for all your tools and toys. The spacious deck is perfect for relaxing and observing the wildlife, such as deer and turkey or even birds of prey such as bald eagles, and there is plenty of open sunny space for growing your own food or even a pool! Beautiful Lake Simcoe is just down the road, along with three different marinas, and the 400 is just a quick 15-minute drive for easy commuting, You're not just purchasing a house, you're embracing a lifestyle. Don't miss out on this amazing property loaded with potential and move-in ready! (id:60626)
Coldwell Banker The Real Estate Centre
6104 Cuthbert Road
Summerland, British Columbia
Charming Mid-Century Bungalow with Stunning Lake Views – Summerland, BC Welcome to this beautifully maintained mid-60s bungalow nestled in the heart of Summerland, offering breathtaking lake views and timeless appeal. This spacious home features just under 2,300 sq. ft. of comfortable living space with three generously sized bedrooms and two full bathrooms. Classic charm meets meticulous upkeep in this solidly built home, showcasing original character elements alongside thoughtful updates. Large picture windows frame panoramic views of Okanagan Lake, filling the living and dining areas with natural light and serenity. The layout is ideal for both everyday living and entertaining, with a bright kitchen, cozy family room, and walk-out lower level offering endless potential—whether you're dreaming of a suite, studio, or extra guest space. Set on a beautifully landscaped lot in a quiet, established neighborhood, this property is the perfect blend of privacy and proximity. Enjoy peaceful mornings on the patio, take in the sweeping lake views, and explore all that Summerland has to offer—wineries, beaches, trails, and a vibrant small-town community. This is a rare opportunity to own a piece of Summerland’s charm with room to make it your own. Don’t miss it! Contingent on final subdivision (id:60626)
Royal LePage Parkside Rlty Sml
29 - 1965 Altona Road
Pickering, Ontario
Step into one of the largest and most stylish townhomes in the neighbourhood, where space, function, and modern touches come together seamlessly.The open-concept main floor welcomes you into a spacious foyer with a view of the elegant electric fireplace, creating a cozy focal point perfect for relaxing family nights or entertaining guests. The open concept layout flows effortlessly into the dining area and a beautifully appointed kitchen featuring quartz countertops, sleek finishes, stainless steel appliances and plenty of prep space. A true blend of style and function for everyday living! Large windows offer ample natural light, adding warmth and vibrancy throughout the home. From the main floor breakfast area step out to your walk-out deck overlooking your fenced yard and treed greenspace beyond your backyard. Listen to the birds chirp from your backyard or step out to your front porch as you overlook the neighbourhood park while the kids play. As you head upstairs, you'll find three generously sized bedrooms, each offering a tranquil retreat for rest and relaxation. The bright and functional primary bedroom offers ample space for your furnishings, while the other two rooms are perfect for children or guests. Utilize your second floor den space located just off the staircase for a comfortable office nook. All bathrooms feature modern fixtures and quartz counters. The large open concept basement await your finishing touches. This home is located in a highly desirable Highbush community. Just minutes to the Amberlea Shopping Centre, offering groceries, cafes, and daily essentials. Families will appreciate being close to top-rated schools and the natural beauty of Rouge Park, perfect for weekend hikes or outdoor adventures. With the HWY 401 and HWY 407 eTR just minutes away. Commute to Union Station is only a 35 minute commute via car or GO Train.This home offers more than just space it delivers a lifestyle of convenience, comfort, and refined modern living. (id:60626)
RE/MAX Crossroads Realty Inc.
118 Crystal Springs Drive, Pigeon Lake
Rural Wetaskiwin County, Alberta
Stepping inside #118 Crystal Springs Drive, the Warmth & Charm of Hand-Scraped Hickory Floors, Walnut Cabinetry & Cedar Walls welcome you to lakefront living. The interior woods are enriched by hints of Copper Accents. The Spacious living area boasts a Vaulted Ceiling, Stacked Stone Wall is the perfect backdrop for the cozy W/B stove, the heart of this home! The 3 Season Sun Room is GLASS Ceiling & Walls allowing you to enjoy Panoramic Lake Views & Amazing Night Skies! Granite Counters, Copper Sink, & S/S Appliances are featured in the Chef's Kitchen. Bright, spacious Mstr bdrm has a 4 pce ensuite. 3 pce bath and Utility area/ Beverage Center. The 2nd Bdrm/Den/ has a Murphy Bed as does the accommodation in the Garage offering a 3rd bdrm and a 3 pce bath! Garage built in 2020 is heated and insulated. There are 2 water wells. Beautiful lakeside yard with a water feature and fire pit. This Well Maintained Bungalow is Perfect for your Full Time Residence or that Get-a-way Retreat. (id:60626)
Maxwell Progressive
49988 Dingle Street
Aylmer, Ontario
This ranch style home is a perfect blend of comfort, style, and functionality. With its thoughtful design and desirable features, it promises a delightful living experience for any family seeking a serene yet modern lifestyle. The heart of the home boasts a large kitchen equipped with ample counter space, ideal for culinary enthusiasts and family gatherings. Abundant natural light floods the interior through large windows, creating a bright and airy enviroment. The finished family room provides a cozy retreat for relaxation and entertainment, perfect for movie nights or social gatherings. The home includes two bathrooms, ensuring convenience and comfort for residents and visitors. Set on a generous lot, the property offers plenty of outdoor space for recreation, gardening, and hosting events. A beautiful inground pool enhances the outdoor living experience, providing a refreshing oasis during warm months. The spacious two-car garage provides secure parking and additional storage space. (id:60626)
Driver Realty Inc.
2040 Cameron Lott Crescent
Oshawa, Ontario
Welcome to this bright and spacious Contemporary Style freehold townhome, a fabulous opportunity for new families. Close to Schools, shopping, entertainment, trails, transit, the 407, 412, 401, a brand new community park, and much more! Practical with spacious floor planning, the rooms contain an array of natural light filtering on both levels, boasting 1650 sq ft of living space with 3BR+3Baths. An inviting floor plan, embrace the elegance of 9ft ceilings on the main floor. The white kitchen cabinetry offers plenty of storage to organize all your kitchen essentials. Bright and open concept Family room, Dining room, and Kitchen. Upstairs you will find a spacious primary bedroom with w/l closet & 4pc ensuite and convenient upper level laundry Room. (id:60626)
RE/MAX Millennium Real Estate
11 Mears Road
Brant, Ontario
Located in the charming town of Paris, Ontario, this upgraded 2-storey home features 4 bedrooms, 3 bathrooms, and a bright open-concept layout. The modern kitchen includes stainless steel appliances, an electric stove, upgraded cabinets, a large island, and a breakfast nook-ideal for everyday living and entertaining. A second-floor laundry room adds convenience. The unfinished basement offers large windows, two staircases for easy access, a provision for a washroom, and potential for extra living space or an income suite. Additional highlights include a fenced backyard and garage access to the basement. Just a short walk to downtown shops, cafes, restaurants, and minutes from schools and essentials, this home offers comfort, space, and a great location. (id:60626)
King Realty Inc.
5736 Woodland Boulevard
Niagara Falls, Ontario
A Rare Opportunity in the Heart of Niagara Falls Perfect for Renters & Investors Alike! Welcome to 5736 Woodland Boulevard, a well-maintained fourplex thats been proudly owned by the same family for over 40 years. Located in a quiet, central neighbourhood just minutes from shops, transit, and amenities, this property offers comfort, space, and convenience for rentersmaking it an excellent choice for both tenants and investors. Each of the four units features 2 bedrooms, a full 4-piece bath, and two separate exits including private fire escapesensuring both safety and peace of mind. The layout and design of each unit provide renters with bright living spaces and functional floorplans.The lower-level common area adds incredible value, with the potential to be converted into a shared lounge, games room, or workspace ideal for building a sense of community among tenants. Shared laundry facility and three large storage rooms enhance the convenience factor, while the rare four-car detached garage offers parking or even more storage.The expansive backyard and large side yard back onto High Street, offering space to enjoy the outdoors or explore future development. Whether its hosting a BBQ, starting a garden, or simply relaxing renters will appreciate the extra room to breathe. Located in a high-density residential zone and close to all Niagara Falls has to offer, this property blends lifestyle, location, and long-term potentialan ideal choice for todays rental market. (id:60626)
Boldt Realty Inc.
5857 Broadway Rd
Nanaimo, British Columbia
Nestled in a quiet neighborhood in North Nanaimo, this charming 5-bedroom, 3-bathroom single-family home offers 2,270 sq ft of living space on a generous 10,500 sq ft lot. The entry-level welcomes you with a spacious foyer leading into a cozy family room featuring traditional Japanese-style windows that frame the view of the maple tree out front. A classic wood-burning fireplace adds nostalgic warmth to the space. Also on this level are two bright south-facing bedrooms, a laundry room, and direct access to the serene backyard. Upstairs, you’ll find a sun-filled living room, dining room, and a second wood-burning fireplace. The kitchen opens onto a private deck with stairs to the flat, tree-lined backyard—perfect for outdoor living. The upper floor also features three bedrooms and two bathrooms. Enjoy a peaceful, south-facing yard with garden beds, just a short walk to both elementary and secondary schools, and within 10 minutes’ drive to Costco and major shopping. (id:60626)
Sutton Group-West Coast Realty (Nan)
376 Faradale Court
Faraday, Ontario
4acres + 158 acres + 9 buildings + 675 feet shoreline . 1. True Poetry and Faraway Serenity: - Secluded tranquility and natural beauty, just 15 minutes from hospitals, McDonald's, schools, shopping centers, and restaurants. Satisfy your dream house or financial aspirations with a lucrative Airbnb business. 2. The Ultimate Poetry and Faraway Experience: - Nestled among forests, above clear waters, and atop cliffs, this resort like cottage spans 4 acres plus 158 co-owned acres and boasts 675 feet lakefront. The resort like cottage features 9 metal-roof buildings, including 8 bedrooms and 2 bathrooms (1 house, 4 cabins), 2 large decks, and 1 boat dock. Accommodating at most 22 guests, it offers activities such as swimming, fishing, boating, yachting, hunting, bonfires, stargazing,ATVing , Snowmobiling . 3. Ontarios Finest Water: - Swim and fish from the dock in clear, weed-free water, with depths of up to 115 feet (35 meters). . 4. Ideal for: 1. Investors: Bancroft is Ontarios fastest-growing town with huge potential. High demand for Airbnb properties makes it perfect for investment with 22+ guest capacity . 2. Private Companies/Groups: Ideal for company retreats, religious gatherings, meditation, yoga, youth camps, film sets, and any event needing privacy for over 24 people. 3. Recluses: Enjoy a serene life at the cliff-top lakeside, with the convenience of TIM HORTONS coffee and city cuisine just 15 minutes away. 5. Facilities: - Strong mobile signal, internet, electricity, standard toilets, and hot water. A newly built 100-meter road from the hilltop to the lakeside allows cars to reach the waterfront from the top. The property has two blasted hilltops and a large rock platform that can accommodate 30+ cars. 6. Features: - Equipped with a state-of-the-art 2024 built 50KWH solar power system, ensuring you never have to pay for electricity. It is 3 season property but providing winter fun by snowmobiling (id:60626)
RE/MAX Elite Real Estate



