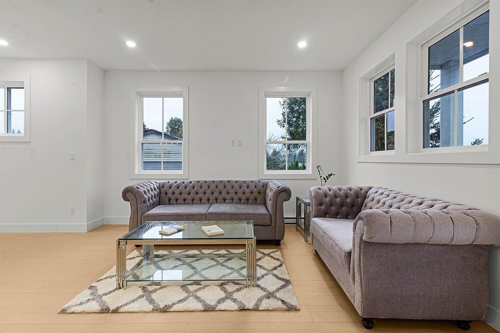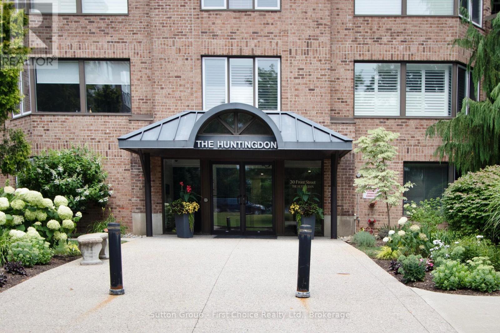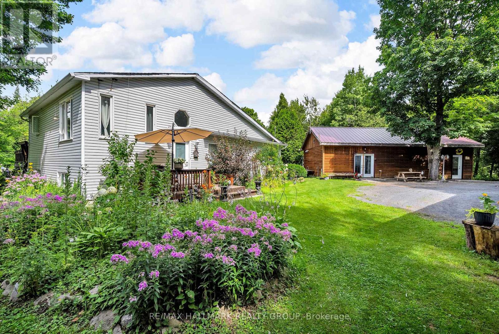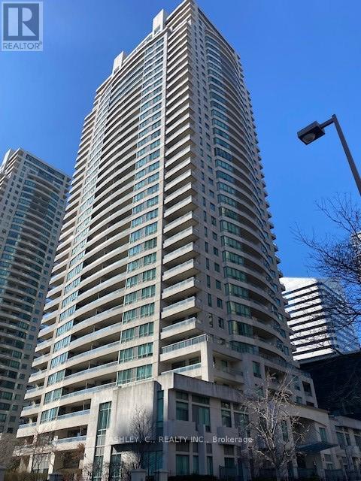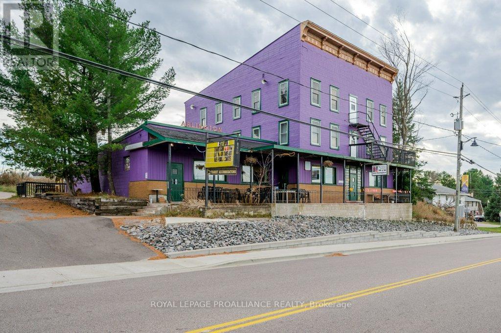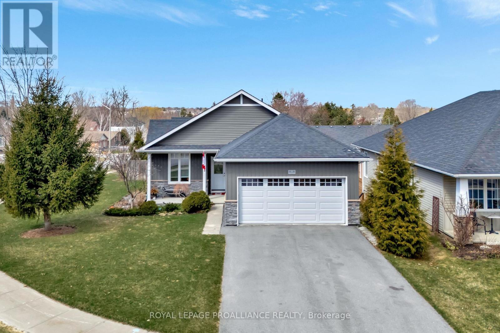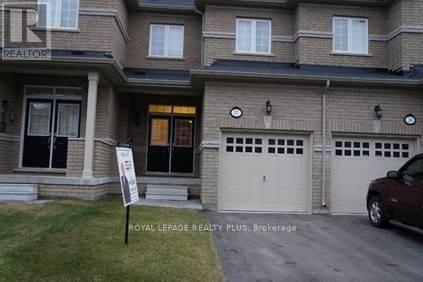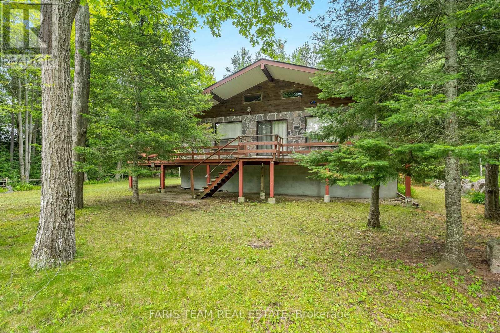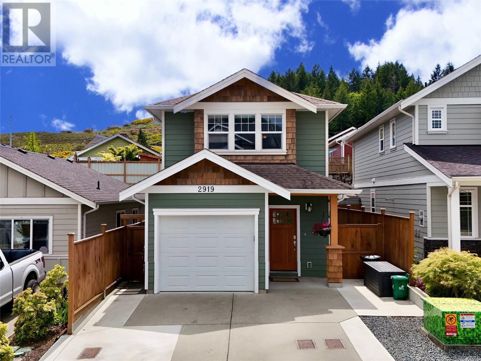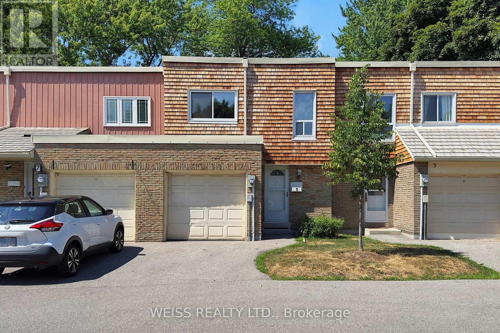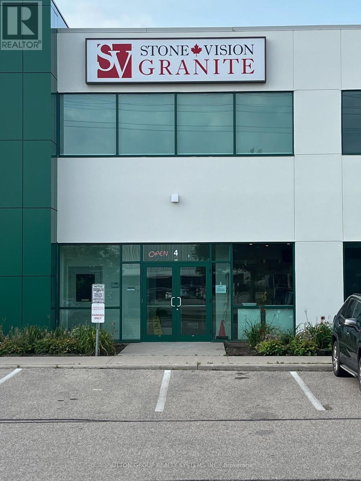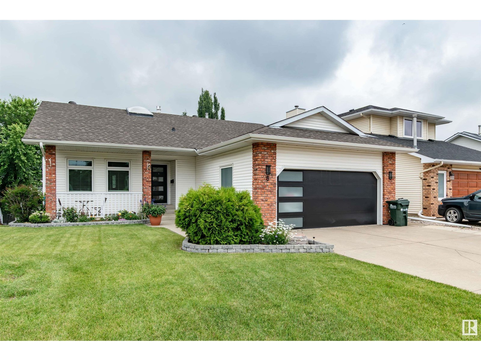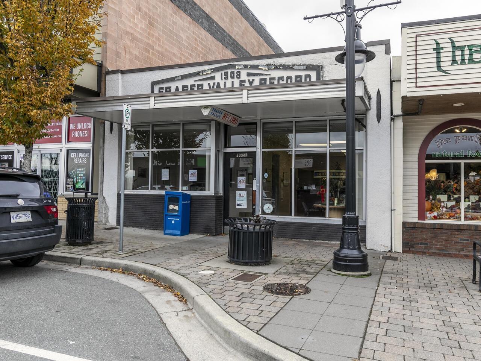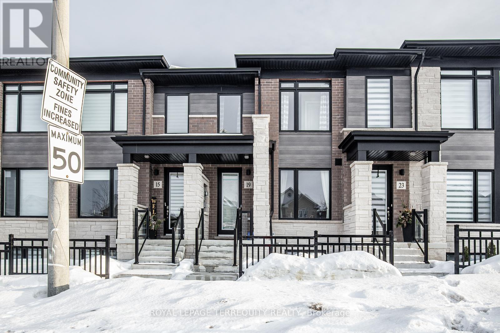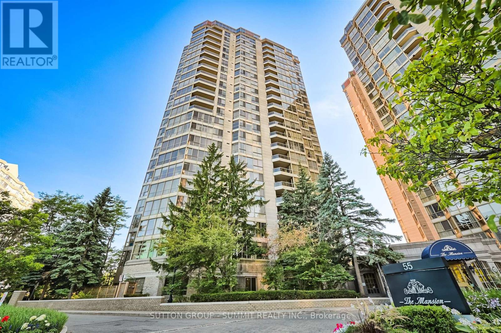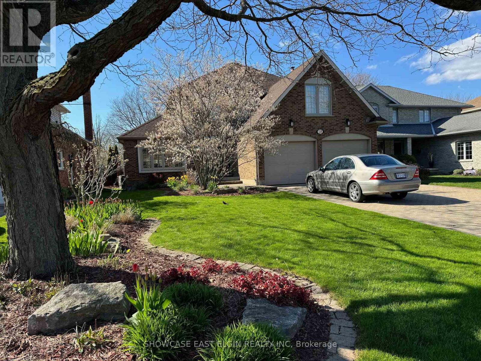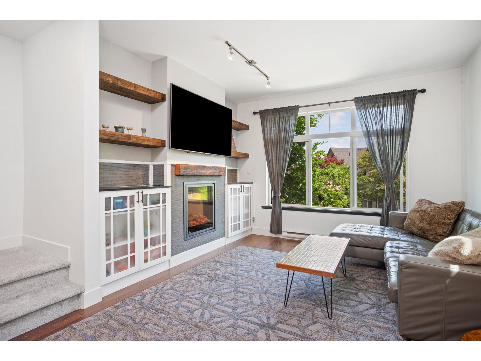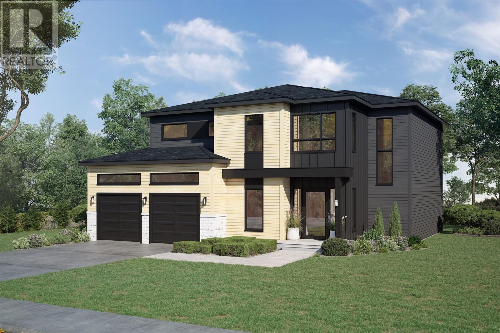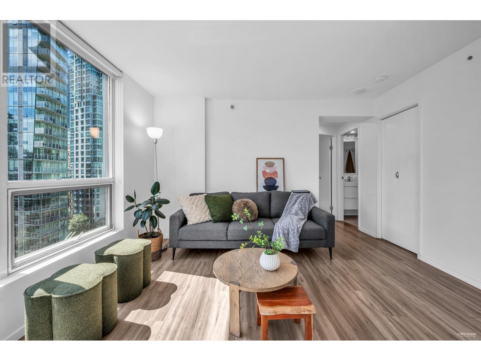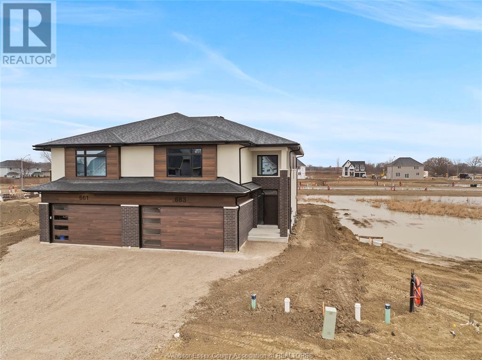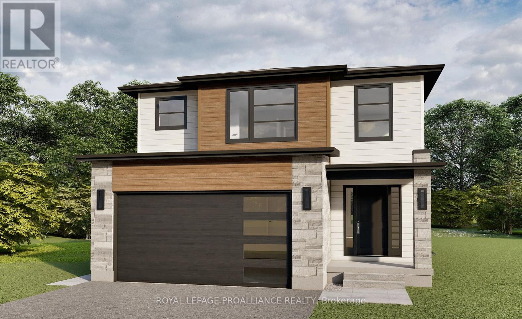6 2360 Crescent Way
Abbotsford, British Columbia
Welcome to Abby Crescent: Discover 9 brand-new, thoughtfully designed townhomes that offer the perfect combination of style, comfort, and convenience. Each home boasts 3 spacious bedrooms, 3 modern baths, KitchenAid appliances, ensuring a premium living experience. Nestled in a prime central location, these townhomes are just steps away from Abby School, making it easy to keep an eye on your children as they head to class--right from the comfort of your sundeck. The community offers seamless access to all levels of schools, shopping, dining, and other essential amenities, making it an ideal choice for families. With its proximity to major transportation routes, including easy freeway access, commuting is a breeze. Don't miss the opportunity to live in the heart of convenience and luxury! (id:60626)
Planet Group Realty Inc.
133 Rochman Boulevard
Toronto, Ontario
All Builders & Investors: Rare Opportunity To Build Your Dream Home On A Prime Corner Lot At A High-Demand Area In Scarborough On A 56.33 X 103.50 Ft Lot. All Existing Permits, Approvals & Architect Drawings Are Available. Ready To Build up to 5000 Sq Ft Custom Home With 5+2 Bedrooms, 6 Washrooms & Double Garage. Very Convenient Location, Walk To 24 Hrs TTC, Mts Away From Hwy 401, Walking Distance To Cedarbrae Mall, Restaurants, Grocery Stores, Close To Schools, Parks, Bus To Warden Subway Stn, Go Train Stn & Lots More. (id:60626)
Royal LePage Certified Realty
206 - 30 Front Street
Stratford, Ontario
Welcome to 206-30 Front Street a truly special condo with views of the Avon River in the heart of Stratford. This beautifully maintained 2-bedroom, 2-bathroom suite in The Huntingdon is sure to impress from the moment you enter. Large bright windows in the living area showcase stunning panoramic views that instantly capture your attention, while the hardwood floors and elegant crown moulding add warmth and sophistication. The thoughtfully designed L-shaped kitchen features granite countertops, stainless steel appliances, and a built-in table perfect for casual dining or extra prep space. The spacious primary suite includes a generous walk-in closet and a luxurious ensuite bath complete with a relaxing soaker tub. A second bedroom and nearby 3-piece bathroom provide privacy and comfort for guests or family. Enjoy the convenience of underground parking, or simply leave the car behind and stroll to all of Stratfords renowned cultural destinations The Festival Theatre, Tom Patterson Theatre, Summer Music events, and the beloved Art in the Park are all just moments away. This is more than a condo it's a lifestyle opportunity in one of Stratfords most sought-after addresses. (id:60626)
Sutton Group - First Choice Realty Ltd.
3838 Kenyon Dam Road
North Glengarry, Ontario
Welcome to 3838 Kenyon Dam Road, a truly unique 4.49-acre property offering exceptional versatility just minutes from Alexandrias core and ideally located about an hour from both Ottawa and Montreal. Whether you're dreaming of a peaceful country residence, a thriving home-based business, or a combination of both, this property delivers unmatched potential. At the heart of this opportunity is a fully equipped, SB10-compliant commercial kitchen, newly constructed in 2022. Designed with energy efficiency and functionality in mind, it features a wood-fired oven, dedicated seating area, customer washroom, and all up-to-date permits. This turnkey space is ideal for launching or expanding a food-based business from a bakery or gourmet pizzeria to a sugar shack, catering service, or event-hosting venue. The sidesplit bungalow boasts a spacious, open-concept kitchen that flows into a cozy dining and living area complete with a wood stove, offering two bedrooms, with potential to convert the office and downstairs living room into two more, making the space highly adaptable. Many upgrades in recent years, including a roof reshingled within the last six years (with a smaller section redone in 2024), brand-new flooring in 2025 and newly painted, complete heating system conversion from oil to propane in 2023. A new, owned hot water tank was added in 2025, and the home is serviced by a forced airsystem. Outside, enjoy the updated 2022 patio and above-ground pool, surrounded by mature trees, perennial gardens, two vegetable plots, and a tranquil private pond. The beautifully landscaped setting offers the perfect balance of privacy, charm, and inspiration. Whether you're looking to live, work, or invest, this one-of-a-kind property is a rare opportunity to align your lifestyle and entrepreneurial goals. Contact us today to schedule your private viewing and explore everything 3838 Kenyon Dam Road has to offer. (id:60626)
RE/MAX Hallmark Realty Group
7 - 59 King Street E
Blue Mountains, Ontario
EXECUTIVE LIVING BY THE MILL POND IN DOWNTOWN THORNBURY! Discover unparalleled elegance in this executive Townhouse, ideally situated in downtown Thornbury with stunning views of the Millpond. Boasting over 2,100 sq. ft. of meticulously finished living space, this residence is designed for discerning tastes. Step inside to find premium finishes throughout, including gleaming hardwood floors, granite countertops, and designer trim. Nine-foot ceilings and an abundance of natural light create an airy and expansive atmosphere. The open-concept second floor is an entertainer's dream, featuring a beautifully equipped kitchen that flows seamlessly into the dining and living areas. Soaring ceilings and numerous windows flood the space, making it perfect for gatherings. The main floor offers convenience and comfort with a spacious primary bedroom complete with an en-suite, plus a guest bedroom and a four-piece washroom. The fully finished lower level extends your living options, providing a large recreation room, an additional guest bedroom, and a full bathroom. You'll also find a dedicated laundry room with a sink and ample storage. Outdoor living is a highlight with a generous 230 sq. ft. elevated deck, perfect for summer entertaining and equipped with a natural gas connection. Covered parking adds to the convenience. Embrace the vibrant Thornbury lifestyle right from your doorstep. Enjoy a short stroll to acclaimed restaurants, launch your canoe or kayak directly from the private dock outside your back door, or head to the pier for a refreshing swim or an ice cream cone. For the active enthusiast, some of the region's best recreation is just a short drive away, including The Georgian Peaks Club, Craigleith Ski Club, Georgian Bay Club, and Blue Mountain. This is more than just a Townhouse; it's a sophisticated retreat offering the best of Thornbury living. (id:60626)
Century 21 Millennium Inc.
2908 Wetaskiwin Road
Falkland, British Columbia
Well maintained property, comes with 2.5 acres not in the ALR, completly renovated in 2004 with new addition 4 bedrooms 2 bathrooms with jetted tubs, open design living room kitchen and family room, full length deck partialley covered,gorgeous shop with dog kennel or could be used for chickens , storage shed at back, was used as a hay shed,garden shed, utility shed ,garden area,, hotwatertank and furnace 1 1/2 years old, 2004 new addition and a complete remodel of existing portion,kitchen is 10 years old,free standing wood fireplace is new 2025 and has wett inspection,new septic system for two RV sites installed by Bio Harmony, each site includes power and water and septic,all newer windows.Walking distance to Falkland,Crown land nearby, fishing lakes. (id:60626)
Royal LePage Downtown Realty
91a Tobys Road
Georgian Bay, Ontario
Your private island retreat on Georgian Bay. Escape to nature without sacrificing convenience. This rare opportunity to own an entire private island just minutes from the mainland offers the perfect blend of peaceful seclusion and easy access to modern amenities. Located near Honey Harbour and only 4 minutes from Hwy 400, this 1.088-acre island features 856 feet of stunning Georgian Bay shoreline, breathtaking 360 water views, and both sunrise and sunset vistas. At the heart of the island is a beautifully crafted 2-bedroom, 2-bathroom log cabin with vaulted cathedral ceilings, floor-to-ceiling wood, and an open-concept layout that blends the kitchen, dining, and family room around a striking stone fireplace. Large windows surround the home, bringing in natural light and gorgeous views from every angle. The bright and airy sunroom features 5 sliding doors that open to expansive decks and peaceful outdoor living. Two cozy bedrooms sit at the back of the cabin, including a primary with a 4-piece ensuite. A charming loft above the kitchen offers extra space for kids to sleep or play. Outside, enjoy the true cottage lifestyle with multiple docks, a canoe/kayak rack, sea-doo ramp opportunity, hammock spaces, and natural rock outcroppings surrounded by trees. A sweet bunkie adds additional sleeping or hangout space. This island offers the perfect setting to create unforgettable family memories for generations to come. All furnishings, equipment, and lake toys are negotiable - move in and start enjoying island life right away. Just a quick boat ride from nearby marina and only 2 hours from Toronto, this is a once-in-a-lifetime opportunity to own your own island at an approachable price point. You must see it for yourself to understand just how incredible this place really is. (id:60626)
Exp Realty
1602 - 23 Hollywood Avenue E
Toronto, Ontario
Spacious Corner Unit nestled in the highly sought after North York neighborhood. Enjoy the vast private balcony. The unit includes 1 parking space, 1 locker & ample visitor parking. Recent renovations to the hallways, lobby & party room. Conveniently located steps away from major subway lines, shopping & restaurants, easy access to highways 401 & 404. 24 Hour Concierge, Gym, Indoor Pool, Bowling, Party Room, Movie Theatre, Library, Billiards Room, Conference Room, Card Room & Guest Suites. Maintenance fees cover all utilities! (id:60626)
Ashley
2100 Evans Boulevard
London South, Ontario
ELIGIBLE BUYERS MAY QUALIFY FOR AN INTEREST- FREE LOAN UP TO $100,000 FOR 10 YEARS TOWARD THEIR DOWNPAYMENT . CONDITIONS APPLY...READY TO MOVE IN -NEW CONSTRUCTION! Are you searching for a spacious bungaloft with a walk out basement backing onto green space ? Look no further! The Carmel design offers 1789sq ft of meticulously finished living space. Key features include :1st Floor Primary Bedroom/ 2nd Floor- additional bedroom plus a versatile loft area, perfect for family or guests. Experience the perfect blend of elegance and functionality in your new dream home with the Carmel design. Pictures shown are of the model home. This house is ready to move in! Deposit required is 60k .Visit our Sales Office/Model Homes at 674 CHELTON ROAD for viewings Sat/Sund 12-4.Ready to move in . (id:60626)
RE/MAX Twin City Realty Inc.
503 1216 Carlisle Ave
Esquimalt, British Columbia
Sub Penthouse in Esquimalt Town Square! A charming and vibrant community offering the perfect blend of modern living and walkable amenities. This 1 bedroom plus den, luxury condo, offers oversized picture windows with mountain, city and ocean views from the 217 sq ft balcony! 9'7'' ceilings, reclaimed brick feature wall, and modern electric fireplace. Oak flooring and Oak shelving in living room, closets and den/office. Bosch oven, gas range (gas included in strata fee), Fisher Paykel fridge, and custom cabinetry. Spacious bath with soaker tub and geothermal heated flooring. Gas BBQ hookup. Secure underground parking spot with EV charger. Live right beside the public library, ERC coffee, Saxe Point Pub, Esquimalt Rec Center with lap lanes, sauna, hot tub & steam room, 2 grocery stores within 5 minutes & Saxe Point just a walk away. Exceptionally maintained building! Low strata fees. Call your Realtor now to book your viewing! (id:60626)
RE/MAX Camosun
1963 White Lake Road W
Douro-Dummer, Ontario
Welcome to this magnificent, 3-season waterfront retreat on White Lake Road West --perfect as a family getaway or a lucrative rental property generating approximately $4,000 per week. This beautifully renovated and completely updated bungalow boasts three spacious bedrooms, offering direct access to a generous lake-facing deck with panoramic views of White Lake. The open-concept living area is designed for relaxation and entertaining, seamlessly blending indoor comfort with outdoor charm. Adding to its appeal, the property includes a self-contained bunkie or guest house, complete with a large bedroom, kitchen, and living space ideal for guests or potential rental income. Nestled among mature greenery and towering white pines, the cottage offers approximately 76 feet of pristine, sandy waterfront, enhanced by a professionally landscaped armour stone shoreline. Enjoy serene privacy and direct access to White Lake's clear waters, renowned for excellent fishing, swimming, and boating. Outdoor enthusiasts will appreciate the proximity to the White Lake Paddle Route, a popular canoeing destination, and the nearby Wildfire Golf Club, a premier private course on the shores of scenic Stoney Lake . The property is conveniently located just 15 minutes from Lakefield, 30 minutes from Peterborough, and approximately 2 hours from the GTA. Additional features include a large deck perfect for barbecues and gatherings, a storage shed, and ample parking for family and guests. Don't miss this opportunity to own a slice of paradise on White Lake where comfort meets nature in perfect harmony. This turn-key property comes with all the furnishings and accessories. (id:60626)
Century 21 Leading Edge Realty Inc.
32990 Highway 62
Hastings Highlands, Ontario
Welcome to Maynooth ... a charming village known for its antique shops, galleries, artisans, & a gateway of Algonquin Park. Such a great opportunity for a large family, or even two families for co-ownership. With 15 bedrooms & 8000 square feet of space, there will be room for all. A treasured long term business in the community, for over 100 years the Arlington Hotel has served the village, providing safe haven for the region's travel-weary guests with its restaurant, bar, patio, & guest rooms. Ready for an entrepreneurial family to take over, here is the opportunity to acquire a well established business & work from home. Multiple income streams include overnight rooms, restaurant & bar licensed for 150 people, passive monthly income of barn rental, food sales, group events & pizza orders too! Conveniently located by all the amenities yet only 20 minutes to Algonquin Park, you may have found that new home to enjoy across the seasons, while letting the income pay the bills. Rare Opportunity To Acquire A Building Of This Scale At Anywhere Near The Price. (id:60626)
Royal LePage Proalliance Realty
10616 136 St Nw
Edmonton, Alberta
Unique and charming spacious 1604 sq ft Glenora bungalow with 24 x 30 ft garage/shop. This home boasts 2 spacious bedrooms and spacious home office on the main floor with master ensuite and walk-in closet. Mudroom with main floor laundry and plenty of upgrades throughout. Basement is fully finished with an additional bedroom and walk-in closet and tremendous recreational space with oak builtin cabinetry, along with an additional washroom. Tonnes of storage finishes off the basement with a kitchenette and laundry facilities. West facing backyard oasis includes 32 x 12 ft composite deck with a privacy wall and trimmed with a lighting package. This zero maintenance deck will host all of your summer BBQ's and evening sunsets. The yard has ample perennials, apple trees and raspberry shrubs. The garage is a dream come true with in-floor heating and 10 ft ceilings. Rear driveway is spacious to enable 4 additional parking spots. (id:60626)
Comfree
7393 Longacre Drive
Vernon, British Columbia
PUBLIC OPEN HOUSE: Sun Aug 3, 1:00 PM-3:00PM Stunning Unobstructed Okanagan Lake View Home – First Time on the Market! Located in one of Vernon's most desirable areas, this spacious 5-bedroom, 3-bathroom home offers over 3,000 sq. ft. of finished living space on a generous and private 0.26-acre lot. Enjoy breathtaking, uninterrupted views of Okanagan Lake from this property. The fully landscaped yard is perfect for families—plenty of space for a trampoline, swing set, or outdoor entertaining. You’ll also find a peaceful garden area, flower beds, and underground irrigation. A newer concrete retaining wall adds both style and stability. Recent upgrades include a high-efficiency heat pump for year-round comfort, a cozy gas fireplace in the living room, a brand-new hot water tank, a new lower-level bathroom, and a built-in central vacuum. The lower level features a large workshop/storage area with 220V wiring—ideal for a welder, hobbyist, or electric vehicle charging. Bonus: a fully self-contained 1-bedroom, 1-bathroom basement suite with separate laundry—perfect for extended family, guests, or rental income. This is an ideal home for families or multi-generational living. Located close to schools, shopping, beaches, and recreation—including Marshall Field, with soccer, baseball, tennis, pickleball, and walking paths just minutes away. Homes with this combination of view, space, updates, and location rarely come to market in this price range. Don’t miss your opportunity—this beautiful property must be seen to be truly appreciated. (id:60626)
Royal LePage Downtown Realty
39 Owen Street
Prince Edward County, Ontario
Located on a quite cul de sac in Picton, sits this pristine custom-built bungalow by Woodcrafters, Peter Morkis. The property features a beautifully finished lower level, gorgeous landscaped gardens with a pond, shed and hot tub. A delightful primary bedroom with ensuite and a guest bedroom with semi ensuite invite you to completely unwind. Just off the foyer of the great room is a library/study, perfect to work from home. Vaulted ceilings create an expansive space with an open concept kitchen perfect for gathering with friends and family. Natural light pours in through giant picture windows to enhance the charming setting. Relax here a while and enjoy the glorious sunset views. As a bonus, there is a dark room/production studio for your creative endeavors. A truly sophisticated home combined with the convenience of in- town living. Only steps to Main Street's local shops, restaurants, the Royal Hotel and our beloved Regent Theatre! (id:60626)
Royal LePage Proalliance Realty
37 Teal Crest Circle
Brampton, Ontario
Immaculate Freehold Townhouse in a very desirable area with 3 bedrooms, 4 washrooms. Freshly Painted. New Hardwood Flooring For Main and Second Floor. New Hardwood Stairs with Iron pickets. Finished Basement With 4 Pcs Bath and New Vinyl Flooring. Kitchen with Granite Counter Tops, Back-Splash & Stainless Steel Appliances.... Close To Schools, Shopping Centers. Close To Hwy 407 & 410.... Don't miss it. (id:60626)
Royal LePage Realty Plus
764 Westdale Street
Oshawa, Ontario
Welcome to this Bright and Well Maintained Bungalow in a Family-Friendly Neighborhood! This charming 3+1 bedroom bungalow offers warmth, space and comfort in a peaceful, family-friendly neighborhood. Step into a bright interior featuring an eat-kitchen with a bay window and a cozy, spacious Living Room complete with its own bay window, and a welcoming fireplace. Enjoy outdoor living with a newer built deck (2024), a freshly sealed driveway (May 2025), and a massive, partially private backyard--ideal for entertaining, gardening, or simply relaxing. A handy shed provides extra storage. Located just steps from public transit, and close to schools, shopping, and everyday amenities. Close to a hospital, and conveniently near a small airport--perfect for the aviation enthusiasts. Don't miss your chance to call this lovingly maintained home yours! (id:60626)
Royal LePage Connect Realty
105 Mcpherson Square
Hinton, Alberta
Welcome to 105 McPherson Square in Hinton, Alberta; an amazing 2 storey home with 6 bedrooms and 5 bathrooms. This home would be perfect for an Air BnB (it comes with most of the furnishings) and it has tons of parking to accommodate guests! You will, without a doubt, be impressed by the 2524 sq. ft. of beautiful living space this home has to offer you and your family. In the last eight years, $100,000 has gone into Brazilian-hardwood flooring, new doors, triple-glazed windows, appliances, and granite counter tops. The basement is fully finished with 2 bedrooms, a family room and an office. Two garages compliment this unique property; a double being attached and the other detached from the home. The yard is huge and nicely landscaped. The rear deck has wiring for a hot tub all ready to go! Use the detached garage as a workshop or house your classic car or motorcycle. 105 McPherson Square is a unique-must see! (id:60626)
Coldwell Banker Hinton Real Estate
97 Sage Bluff Close Nw
Calgary, Alberta
Sage Hill - 97 Sage Bluff Close NW: Welcome to this beautifully finished, fully developed 2-storey home in the sought-after community of Sage Hill! Offering over 3,300 sqft of living space, this home features 4 bedrooms (3 up + 1 down), 3.5 bathrooms, and an oversized double attached garage - perfect for growing families or anyone looking for extra space. From the moment you step inside, you're greeted by a sun-filled main floor and a cozy, inviting entryway. The open-concept kitchen is a chef’s dream, complete with granite countertops, stainless steel appliances including a gas cooktop, built-in oven, chimney hood fan, and a stylish 2-toned island with seating for four. You'll love the walk-through pantry that makes grocery runs a breeze. Enjoy family meals in the sunny breakfast nook, with direct access to the west-facing backyard - great for evening BBQs! The cozy living room with a stone fireplace and mantle is perfect for unwinding. A private main floor den with French doors, a 2-piece powder room with built-in vanity, and a spacious mudroom with a bench and hooks finish off this level. Upstairs, you’ll find a spacious primary suite featuring large west-facing windows (no neighbours behind!), a walk-in closet, and a luxurious 5-piece ensuite with dual sinks, a soaker tub, walk-in shower, and private toilet area. Two good-sized bedrooms, a bright bonus room, a 3-piece main bathroom, and a convenient laundry room with a sink and built-in cabinetry round out the upper floor. The fully finished basement offers even more space with a large family room, games/rec area, wet bar with cabinetry and display shelving, a 4th bedroom, and another 3-piece bathroom with a walk-in shower - perfect for guests, older kids, or entertaining. Additional features of this home include built-in speakers throughout, a sunny vinyl deck with a gas line for your BBQ, a fully fenced west-facing backyard, and an oversized double garage. Living in Sage Hill means you're close to everything - shopping, restaurants, parks, and easy access to major roads like Shaganappi Trail, 144 Avenue, and Stoney Trail. Don't miss out on this move-in-ready home - reach out today for more information or to book your private showing! (id:60626)
Cir Realty
4 Ridgetop Avenue
Brampton, Ontario
Welcome to your dream bungalow Loaded with luxury upgrades on Premium lot very quiet st . This home features beautiful Acacia hardwood floor throughout Main floor, large windows that offer breathtaking views & access to 12X12 Deck & lots of natural light. The main floor showcases a stylish kitchen with stainless steel appliances, SS stove , SS Range hood, Built in Microwave & Quartz countertops with island all flowing into the cozy living area .(All NEW Taupe windows Lifetime warranty, New Front and backdoor , Phantom Screen on back door Spent $ 25000.00)(All main level Floors ,Kitchen , Luxury Bathroom Done 1n 2020 Spent $$100000** As per seller) **Blower Pulled and cleaned after renovation .Original Plan was 3 Bedrooms Now converted in to 2 Bedroom. **All amenities are Walk in distance. **EXTRAS** Upgraded electric panel & wires . No sidewalk. (id:60626)
RE/MAX Realty Services Inc.
2973 Drummond Concession 10a Road
Drummond/north Elmsley, Ontario
Located just minutes outside of Perth, this beautifully custom crafted 2+1 bedroom, 3-bath bungalow offers over 3,400 sq ft of thoughtfully designed living space that surprises at every turn. From the moment you step inside, you'll be impressed by the expansive open-concept layout with soaring 10-foot ceilings and oversized windows that flood the home with natural light. Ideal for entertaining or everyday comfort, the main living area features a wood stove for function and aesthetic, and flows seamlessly into a chef-inspired kitchen featuring stainless steel appliances, upscale finishes and generous dining space, all anchored by rich hardwood floors. The primary suite is a true retreat, featuring a walk-through closet with custom built-ins and a spacious ensuite complete with soaker tub and walk-in shower. Downstairs, the fully finished lower level offers flexibility and comfort featuring a sprawling rec room, designated gym area, sauna with wet bar, a third bedroom, and full bath, perfect for guests or multigenerational living. Step outside to a peaceful, private backyard with no rear neighbours, a deck with pergola, and space to unwind or entertain in total seclusion. A newly constructed two-car garage adds convenience and curb appeal to this already impressive property. If you're seeking space, style, and serenity all in one, this home delivers. (id:60626)
RE/MAX Absolute Walker Realty
117 Cranleigh Place Se
Calgary, Alberta
Welcome to this rare (PRE-INSPECTED) Villa with NO condo fee, tucked away in the exclusive Villas of Cranston Ridge - just steps from breathtaking Ridge VIEWS and located on a quiet, private CUL-DE-SAC. Priced to SELL! This turnkey, FORMER SHOW HOME has had only 1 owner and offers over 2,939 total sq ft of functional living space. This 3 bed + 3.5 bath home is a true showpiece, loaded with HIGH-END FINISHES from its time as a former show home (Beattie/Shane Homes).At the heart of the home is the incredible CHEF's KITCHEN - an entertainer's dream - featuring upgraded stainless steel appliances, raised-panel oak cabinetry, elegant stone countertops, an impressive undermount WINE BAR, and a massive extended island with abundant storage and prep space. The OPEN-CONCEPT main floor offers a warm, welcoming atmosphere with an abundance of natural light, rich HARDWOOD floors, an elegant gas fireplace, and direct access to the beautifully landscaped backyard. Enjoy year-round outdoor living with a stone patio, brick firepit, and built-in sprinkler system.The primary suite offers a private retreat, complete with a spa-like ensuite with a deep soaker tub, a spacious walk-in closet, and a tranquil ambiance. You'll also find a generous Bonus Room, 2 additional bedrooms, a sleek 4-pc Bath, and the convenience of upper-level Laundry with automated Blinds throughout.The fully finished Basement adds versatility, with an additional cozy fireplace, a 2nd Living Room, a full 3-pc bath, and a flexible rec space that can easily function as a home office, gym, media room - or with minor changes can become a 4th bedroom.As a resident of Cranston, you’ll enjoy access to the Cranston Community Centre, offering tennis courts, a hockey rink, basketball courts, playgrounds, and a splash park — an exceptional lifestyle for families, professionals, and outdoor enthusiasts alike.This is a rare opportunity to own a turn-key villa in one of Cranston’s most desirable locations, close to r idge pathways, natural green space, and community amenities. (id:60626)
Exp Realty
39 Rosemary Road
Tiny, Ontario
Top 5 Reasons You Will Love This Home: 1) Indulge in the serenity of exclusive private beach access, where each day ends with awe-inspiring sunsets over the water, positioned in a unique coastal enclave, delivering a blissful escape from the pace of everyday life 2) Set amidst towering mature trees on an expansive lot, this enchanting cottage provides a private, meandering path that leads directly to the shoreline, perfect for enjoy seamless, secluded beachside adventures just steps from your door 3) With 1,418 square feet of thoughtfully designed living space, this raised bungalow impresses with its luminous, open-concept interior, soaring vaulted ceilings, and timeless brick-and-stone exterior, alongside a welcoming wraparound porch inviting you to unwind and take in the tranquil surroundings 4) The expansive partially finished lower level recreation room is highlighted by 8.5' ceilings and a sleek bathroom with a walk-in shower, delivering endless possibilities whether envisioned as a home gym, studio, or entertainment suite 5) Enjoy practical luxuries including a garden shed, ample guest parking, and easy access to the beach, ideally located near Midland, Wasaga Beach, and Elmvale, and just a comfortable commute from Toronto. 1,257 above grade sq.ft. plus a partially finished basement. Visit our website for more detailed information. (id:60626)
Faris Team Real Estate Brokerage
132 Precedence Hill
Cochrane, Alberta
Welcome to this stunning two-storey home in the desirable community of Precedence! Designed with both style and functionality in mind, the OPEN-CONCEPT main floor features a bright and elegant WHITE KITCHEN with striking black hardware, QUARTZ COUNTERTOPS, and a LARGE ISLAND with a spacious BREAKFAST BAR enough to sit 4. The space in this kitchen is hard to come by with plenty of counter space throughout the U shaped kitchen, a WALK-IN PANTRY, featuring subway tile throughout . This home also included upgraded appliances with an INDUCTION COOKTOP, and a BAR/WINE FRIDGE. The spacious living room boasts high ceilings and large TRIPLE PANE WINDOWS for energy efficiency, flooding the space with lots of natural light. Step out onto the east facing deck, which offers a BBQ GAS LINE for entertaining and the perfect place for enjoying your morning coffee and the sunrise.Upstairs, the serene primary bedroom offers an abundance of windows and a spa-like 5pc ensuite with a SOAKING TUB, STAND-ALONE SHOWER, and DOUBLE VANITY. A convenient WALK-THROUGH CLOSET connects directly to the laundry room. Two additional bedrooms, a 4-piece guest bathroom, and a central bonus room provide plenty of space for relaxation.The unfinished WALKOUT BASEMENT with bathroom rough-in offers endless potential, while the AGGREGATE PATIO and beautifully landscaped lawn provide outdoor enjoyment. Additional features include a DOUBLE ATTACHED GARAGE with BUILT-IN SHELVING, and SOLAR PANELS for even more energy efficiency, with modern design touches throughout. This is the one you've been waiting for! Book your showing today! (id:60626)
Exp Realty
14 8820 Westminster Highway
Richmond, British Columbia
Welcome to Garden West! This transit-friendly, updated 3 Bed + 3 Bath townhouse located is conveniently located in Richmond´s Brighouse neighbourhood. Offering an open-concept main floor with a modern kitchen, cozy living room, and access to a large balcony. Upstairs features two generous bedrooms, a full bathroom, and in-suite laundry, while the top-floor primary suite boasts a 4-piece ensuite, dual closets, and a private rooftop deck. Located in the well-maintained Garden West complex, this home includes two parking stalls and a large storage unit. With recent upgrades throughout and a well-run strata, this pet-free, rental-permitted property is just steps from transit, Richmond Centre, parks, and top schools. Ideal for families, first-time buyers, or investors - this one won´t last long! (id:60626)
RE/MAX Crest Realty
2919 Burlington Cres
Langford, British Columbia
Welcome to 2919 Burlington Crescent, a beautifully maintained 3-bedroom, 3-bathroom home in the family-friendly Kettle Creek neighbourhood. This move-in-ready gem offers a perfect blend of comfort, function, and thoughtful upgrades. The open-concept main floor features a bright kitchen, dining area, and spacious living room with a new gas fireplace—ideal for everyday living and entertaining. Step outside to a sunny, south-facing, fully fenced yard with a hot tub, covered patio, and natural gas connection powering an outdoor fireplace, BBQ, and two patio heaters for year-round enjoyment. Upstairs offers three generous bedrooms, including a primary suite with walk-in closet and ensuite, plus the convenience of upper-floor laundry. Additional highlights include new heat pumps for efficient climate control, an expanded paved driveway, rough-in for future gas upgrades like on-demand hot water or a gas stove, and a 3-foot crawl space for extra storage. Located just steps from Langford Lake, parks, trails, schools, and all Westshore amenities, this is a fantastic opportunity to own a modern, well-cared-for home in a vibrant and growing community. (id:60626)
The Agency
39 - 5 Thorny Vineway
Toronto, Ontario
Own this lovely updated home! Located in the beautiful Bayview Village Neighbourhood. Close to amenities, shopping, schools, TTC, HWY 401/404, Hospital, and many more. Steps to recently updated Leslie Park. Gorgeous oasis backyard, perfect for entertaining! B/I Dining cabinet for extra storage. B/I display cabinet in the hallway. A handy mans walk in garage with a work bench and lots of storage space. Extra B/I closet on the Upper Floor with shelving. Bathrooms are beautifully renovated. Wet Bar and B/I Speakers in the basement, as well as pot lights throughout. Upstairs windows are 3 Pine (3Yr Old), booster exhaust installed above dining cabinet. Quartz countertop with stainless steel appliances in updated kitchen. Don't miss out on this gem! A Must See!! (id:60626)
Weiss Realty Ltd.
96 Manor Drive
Kitchener, Ontario
By appointment! Welcome to this, AAAA+ (1400 + 390 sq ft) gem of a 3-bedroom detached home in a quiet, family-friendly neighbourhood just minutes to Chicopee Ski Hill, walking trails, great schools, parks, shopping, and with quick access to the Expressway and 401! This beautifully maintained home has been thoughtfully updated over the years, including furnace (2016), AC (2015), upstairs bathroom (2018), and main floor flooring (2020). The stunning kitchen, renovated in 2021, features quartz counters, a granite sink, stainless steel appliances (2021), a pantry, and sleek finishestruly a showstopper! Walk out from the dinette to your private, fully fenced backyard complete with a new patio (2024), new gates (2024), pergola-covered deck, and a resin garden shed (2022). The main floor is carpet-free, and the upper level showcases rich hardwood flooring. Youll love the bright, bay-windowed living room, spacious bedrooms, and cozy finished basement with a gas fireplace and plenty of storage. Extras include California shutters, a single garage with a double-wide driveway, gutter guards, and a security camera and a video doorbell. Located just minutes to Freeport Hospital and all amenities, this home is truly move-in ready and shines in every way. Dont miss itbook your showing today! (id:60626)
RE/MAX Real Estate Centre Inc.
201, 70 Dyrgas Gate
Canmore, Alberta
Welcome to 201-70 Dyrgas Gate, a beautifully updated 2-bedroom, 2-bathroom townhouse offering 937 sq ft of stylish and functional living space in Canmore’s serene Three Sisters neighborhood. This inviting home features a cozy gas fireplace, an efficient open-concept layout, and a private balcony to soak in breathtaking mountain views. Notable upgrades include a fully renovated bathroom, granite kitchen countertops, a custom wood staircase, vinyl flooring on the lower level, fresh interior paint, and new appliances including a washer, dryer, and fridge. The property includes both an attached garage and an additional outdoor parking —perfect for full-time residents or weekenders. Nestled steps from scenic hiking and biking trails, the home is just minutes from a golf course, school, restaurant, and pharmacy—with a brand-new grocery store set to open within a 5-minute walk. All this is located just a 7-minute drive to downtown Canmore, offering the ideal balance of convenience, nature, and lifestyle. (id:60626)
Century 21 Nordic Realty
4 - 465 Pinebush Road S
Cambridge, Ontario
*Sale of Business* 2,788sf plus Finished 2nd Floor Mezzanine of 400sf. Excellent Opportunity to Acquire a Warehouse and a First Class Quartz, Natural Stone, Porcelain Manufacturing Business with over 14 years of Experience. Specialized in Countertops, Floors, Walls, Fireplaces, Kitchens, Bathrooms, Showers and much more. This Modern And Innovative Company provide The Highest Quality Production For Residential, Custom Homes, Builders and Commercial Projects. Turn Key Operation Business fully operational with the Best Equipments and have Very Low hours. Excellent Skilled Employees. Many returning clients. Amazing Social media exposure, Check Website www.stonevisiongranite.com, Great Revenue, Highly Profitable and Clientele. Beautiful Selection of First Quality Porcelain, Quartz and Natural Stone Slabs supplied by the best suppliers and in Inventory. 2,788sf plus Finished 2nd Floor Mezzanine of 400sf with separate entrance, kitchen and washroom possibly suitable for 2nd Business rental income that could be Office, Meeting room, Entertainment etc (id:60626)
Sutton Group Realty Systems Inc.
8 Carmel Cl
Sherwood Park, Alberta
Charming 3-bedroom, 2-bath bungalow in desirable Craigavon community with a bright WALKOUT BASEMENT and 2 HE furnaces, HWT with tons of triple pane windows, skylight and AC. Enjoy cozy newly carpeted rooms downstairs and warm ceramic tile and hardwood flooring throughout the main with granite countertops in the kitchen. The brick-faced fireplace adds character to the main living area, includes both a formal living room and a family room and main floor laundry. The basement features a second family room, generous storage, and Jack & Jill sinks in the bathroom. The spacious primary bedroom offers heated tile flooring in the ensuite. Step outside to decks on both levels and take in the beautifully landscaped, fully fenced yard with multiple flower beds and shrubs. Updated roof, garage door & front door, eves with leaf guard. A large laundry room completes this well-designed home, move in ready! (id:60626)
Royal LePage Prestige Realty
3970 Tannahill Drive
Perth East, Ontario
BRICK BUNGALOW WITH AN INLAW SUITE ON A QUIET STREET ONLY MINUTES TO STRATFORD AND NEW HAMBURG. FRESHLY REFINISHED LOWER WALKOUT UNIT WITH NEW CABINETS, NEW BATH, FLOORING AND PAINT, SEPARATE LAUNDRY. MAIN FLOOR UNIT HAS 3 BEDROOMS, AND PRIVATE DECK. 1.5 CAR GARAGE ON MAIN LEVEL AS WELL AS A DETACHED 24 X 22 FOOT GARAGE/SHOP!! PERFECT FOR THE HOBBYIST. HUGE LOT WITH PLENTY OF PARKING (id:60626)
RE/MAX Twin City Realty Inc.
33047 1st Avenue
Mission, British Columbia
This unique property located in a prime downtown location on 1ST AVENUE! This character freehold building has been the home of the "Fraser Valley Record", also known as the "Mission Record", and offers exceptional visibility and benefits from high foot traffic. Zoned DT1, it's a commercial mixed-use space currently set up as an office but ideally suited for retail, thanks to its fantastic storefront exposure. With 2,541 sq. ft. of versatile space, it's ready for you to move in as a turn-key office or reimagine it as the perfect retail setting. Don't miss the opportunity to make this prime property yours today! (id:60626)
Top Producers Realty Ltd.
19 Assunta Lane
Clarington, Ontario
With 2,014 square feet of beautifully finished living space, this modern Freehold Townhome is move-in ready. The open-concept design boasts soaring 9' smooth ceilings, pot lights, and upgraded wide-plank vinyl flooring. A stunning custom kitchen features a quartz center island with an extended breakfast bar, upgraded cabinetry, and high-end stainless steel appliances. A convenient pass-through servery seamlessly connects the kitchen to the dining area, enhancing the home's flow. The spacious great room opens to a gorgeous deck with glass railings and a gas BBQ line perfect for outdoor entertaining. The primary suite offers a luxurious 4-piece ensuite with a double vanity, a custom glass shower, and his-and-hers closets. Upstairs, a second- floor laundry room add convenience, while quartz countertops elevate every bathroom. The fully finished basement, completed by the builder, includes a fourth bedroom, a 3-piece ensuite, an oversized egress window, and direct access to the 1.5-car garage making this home an exceptional blend of style and functionality. (id:60626)
Royal LePage Terrequity Realty
120 Howard Avenue
Hamilton, Ontario
Beautifully maintained four bedroom home in an exceptional Hamilton Mountain location! 120 Howard Avenue is located within immediate walking distance to the massive shopping corridor on Upper James Street. An incredible selection of grocery, restaurant, and shopping options are just minutes away. Enjoy the best of both worlds on a quiet street with quick and easy access to amenities ranging from Mohawk College, The Lincoln M. Alexander Parkway, and Juravinski Hospital. This well appointed home has been thoughtfully cared for and looked after for decades. The kitchen is fully equipped with gorgeous wooden cabinetry, a stylish backsplash, and appliances including a dishwasher. The capacious living room and dining area make the space perfect for both unwinding and entertaining! All four of the bedrooms offer ample closet space and receive plenty of natural light during the daytime. The large backyard is optimal for anyone looking for an outdoor retreat in an urban environment. The home is currently tenanted by excellent reliable tenants who have been occupying the space since 2023. Perfect for investors looking for steady income, or a family looking to lay down their roots in a safe neighborhood. 120 Howard Avenue offers an excellent opportunity for anyone looking to make their next move! (id:60626)
Real Broker Ontario Ltd.
209 - 55 Kingsbridge Garden Circle
Mississauga, Ontario
Welcome to "THE MANSION". Style, Elegance & Lux finishes throughout. This suite features hardwood floors, crown moulding & a wonderful gourmet kitchen which is upgraded with elegant doors, mouldings, valence, undermount lighting, stone countertops, pot & pan drawers and outfitted with brand name appliances. The Living & Dining Room boast an OPEN CONCEPT which is airy and spacious, a perfect setting for entertaining guests. A walkout to your private terrace provides view of mature & lush greenery. Conveniently located close to Square One Shopping Centre, restaurants, grocery stores, parks, bus terminal, city centre & Hwy 403. A turn key move-in suite! (id:60626)
Sutton Group - Summit Realty Inc.
28 Sinclair Crescent
Aylmer, Ontario
A breathtaking three bedroom, three and a half bathroom residence is positioned on a beautiful street, nestled on a ravine lot and conveniently located within a short stroll of the East Elgin Community Complex and schools for grades 4-12. The recently renovated kitchen, complete with an eating area, opens to a spacious deck featuring either a screened room or an open deck with a canopy, all offering picturesque views of mature trees and the ravine landscape. The family room, featuring a wood burning fireplace, is adjacent to the kitchen and provides access to the deck and outdoor living space through a patio door. Upon entering the foyer, you are greeted by stunning double oak staircases leading to the upper and lower levels, with the foyer also opening to the living and dining room adorned with a vaulted ceiling and illuminated by natural light streaming through a generous skylight. The second floor boasts a sizable primary suite with a dedicated closet area and an updated four-piece bath. Additionally, there are two bedrooms, a loft area, and plenty of windows throughout for abundant natural light. The basement offers ample space to relax and unwind, featuring a sauna and an additional bathroom. Enjoy living in a family friendly neighbourhood with plenty of space indoors and out! Measurements from iguide (id:60626)
Showcase East Elgin Realty Inc
32 6299 144 Street
Surrey, British Columbia
Welcome to Altura - Where comfort meets convenience in this prime end-unit townhouse. Nestled within a sought-after complex, this three-bed, two-and-a-half-bath home is perfect for families. The main floor impresses with a spacious family room, a stunning kitchen, and a dining area ideal for hosting gatherings. Custom upgrades like bespoke storage solutions and millwork enhance the space. Upstairs, two generously sized bedrooms accompany a large primary bedroom featuring a walkthrough closet and ensuite bathroom. Outside, enjoy a spacious, private backyard. Enjoy outstanding amenities including an outdoor pool, sauna, meeting rooms, party facilities, exercise center, and yoga studio. Conveniently located, the perfect blend of comfort and community. (id:60626)
RE/MAX Westcoast
RE/MAX Heights Realty
230 Frederick Court
Tavistock, Ontario
For more info on this property, please click the Brochure button. This custom-built brick home is tucked away in a quiet, tree-lined neighborhood of beautifully landscaped properties. A charming wrap-around covered porch welcomes you in, while a double concrete driveway (4-car) leads to a fully heated double garage (2023) featuring stunning epoxy floors (2024) and extensive built-in storage. The backyard boasts a professionally designed stone patio, with a multi-level layout that includes an 8x10 stylish gazebo/shed - perfect for entertaining or relaxing. A stairwell from the patio provides direct access to the furnace room. Inside, you'll find premium craftsmanship throughout with solid oak doors, railings, stairs, and floors. The open-concept main floor features large windows, a gas fireplace, and direct access to the covered porch8 filling the space with light and a natural, airy feel. The U-shaped chefs kitchen offers a granite-topped island with deep drawers, professional-grade 5-burner gas range, vent hood, and refrigerator - all new in 2023. A spacious main floor laundry room includes custom cabinetry and a new washer and gas dryer (2023). Both the oversized primary bedroom and second bedroom have double-door closets, and they share a fully renovated main bathroom (2024). Down the oak staircase, is the expansive multi-use dream - family room, office, games, or hobby space - anchored by a second gas fireplace. An alcove is prepped for a second kitchen or in-law suite, with water lines, drain, and 30-amp service. A large third bedroom and a second full bathroom (2024) complete the lower level. Notable upgrades: 2024 hybrid HVAC with cold-climate Mitsubishi heat pump, high-efficiency furnace, smart thermostat. The water heater and softener are owned, and the 12kW automatic gas backup generator is professionally serviced yearly. This home blends quality, comfort, and functionality - don't miss your chance to view it! (id:60626)
Easy List Realty Ltd.
150 King Street
King, Ontario
Enjoy The Best Of Both Worlds - Country Living But Only 5 Minutes To Newmarket! This Charming Home Offers A Perfect Blend Of Comfort And Convenience, Featuring A Beautifully Lit Eat-In Kitchen With Natural Light Pouring In. French Doors Lead Out To A Large Deck - Perfect For Entertaining Or Quiet Mornings Enjoying Your Coffee. A Finished Basement And Spacious Rec Room, Ideal For Relaxing Or Hosting Guests. It Doesn't End There! An Insulated Double Garage/Workshop With Gas Heater And Separate Insulated Shed With Hydro Provides Year-Round Functionality And Storage. A Handyman's Dream! Unwind In The Hot Tub And Soak In The Peaceful Surroundings Of This Countryside Retreat. (id:60626)
Exp Realty
Lot 21 7 Marie Place
Portugal Cove- St. Philips, Newfoundland & Labrador
New subdivision WATER'S EDGE with new construction homes. Water's Edge in scenic Portugal Cove St.Phillips. Three bedroom two storey home. Large open main floor plan with an inviting kitchen great room and dining room. Two full bathrooms plus a powder room. Double car garage. Covered front deck. Quality homes by YORK Developments. (id:60626)
RE/MAX Infinity Realty Inc. - Sheraton Hotel
1304 555 Jervis Street
Vancouver, British Columbia
Welcome to Harbourside Park! This ready-to-move-in unit is located in the waterfront neighbourhood of Coal Harbour. Take a stroll to the promenade, Coal Harbour Park, Community Centre, Playground, Seaside Park and Seawall Water Walk. Enjoy the beautiful Coal Harbour neighbourhood and Stanley Park is just within 15 minutes walk! The floor-to-ceiling windows in the living room capture a panoramic ocean and stunning city view. Lot of natural light immerses into every corner of the unit. Renovated kitchen and bathroom with stylish design. Stainless steels kitchen appliances, huge quartz countertop and ample cabinet storage. 1 parking and 1 storage locker complete this unit. This well-maintained building offers an indoor pool, gym and courtyards! Make this your new home! (id:60626)
Homeland Realty
663 Linden
Lakeshore, Ontario
Discover the Pinecrest Model by Lakeland Homes, a fusion of modern elegance and expansive living. This semi-detached home, graced with 5 bedrooms and 3.5 bathrooms, boasts a sophisticated contemporary design that extends through its interior and exterior. The open-concept living areas are tailored for entertainment and social gatherings, while the private bedrooms offer a tranquil escape for rest and rejuvenation. Each corner of this home reflects a commitment to luxury and comfort, setting the stage for a refined living experience. (id:60626)
RE/MAX Preferred Realty Ltd. - 585
28 Masters Crescent
Port Severn, Ontario
Your Dream Home Awaits at the Residences of Oak Bay Golf & Marina Community! Welcome to your ideal escape nestled on the shores of Georgian Bay—this stunning end-unit townhome, backing onto the prestigious Oak Bay Golf Course, offers the perfect blend of comfort, luxury, and year-round recreation. Start your mornings with a round of golf on the neighbouring links, then spend your afternoons boating, enjoying invigorating water sports, or reeling in your next catch. In the winter, hit the nearby OFSC snowmobile trails or ski the slopes at Mount St. Louis Moonstone—just 15 minutes away. Only 2 minutes from Hwy 400 and 90 minutes to the GTA, this home is perfectly situated for weekend getaways or full-time living. A freshly painted front door and outdoor trim welcomes you into a bright, open-concept layout that seamlessly blends the kitchen, living, and dining areas—ideal for both entertaining and everyday life. The kitchen is a chef’s dream with modern finishes, ample counter space, and upgraded cabinetry with pull-out sliders for effortless organization. Step into the adjacent sunroom to unwind and take in peaceful views and striking sunsets over the golf course—a true retreat at the end of the day. Upstairs, the spacious primary suite is your private haven, featuring a large walk-in closet and a luxurious five-piece ensuite complete with a soaker tub, glass-enclosed shower, and double vanity. The home offers three additional bedrooms, two of which are connected by a stylish Jack & Jill bathroom, perfect for family or guests. The fourth bedroom can easily serve as a home office, guest room, or hobby space—whatever suits your needs. Whether you're seeking a peaceful retreat or an active lifestyle, this home offers it all—comfort, convenience, and breathtaking surroundings. (id:60626)
Right At Home Realty
28 Masters Crescent
Georgian Bay, Ontario
Your Dream Home Awaits at the Residences of Oak Bay Golf & Marina Community!Welcome to your ideal escape nestled on the shores of Georgian Baythis stunning end-unit townhome, backing onto the prestigious Oak Bay Golf Course, offers the perfect blend of comfort, luxury, and year-round recreation. Start your mornings with a round of golf on the neighbouring links, then spend your afternoons boating, enjoying invigorating water sports, or reeling in your next catch. In the winter, hit the nearby OFSC snowmobile trails or ski the slopes at Mount St. Louis Moonstonejust 15 minutes away. Only 2 minutes from Hwy 400 and 90 minutes to the GTA, this home is perfectly situated for weekend getaways or full-time living. A freshly painted front door and outdoor trim welcomes you into a bright, open-concept layout that seamlessly blends the kitchen, living, and dining areasideal for both entertaining and everyday life. The kitchen is a chefs dream with modern finishes, ample counter space, and upgraded cabinetry with pull-out sliders for effortless organization. Step into the adjacent sunroom to unwind and take in peaceful views and striking sunsets over the golf coursea true retreat at the end of the day. Upstairs, the spacious primary suite is your private haven, featuring a large walk-in closet and a luxurious five-piece ensuite complete with a soaker tub, glass-enclosed shower, and double vanity. The home offers three additional bedrooms, two of which are connected by a stylish Jack & Jill bathroom, perfect for family or guests. The fourth bedroom can easily serve as a home office, guest room, or hobby spacewhatever suits your needs. Whether you're seeking a peaceful retreat or an active lifestyle, this home offers it allcomfort, convenience, and breathtaking surroundings. (id:60626)
Right At Home Realty
690 County Road 2
Otonabee-South Monaghan, Ontario
Perfect quiet and private country ranch bungalow on nearly an acre with amazing field, forest and lake views. 15-years-new, owner built home. Cathedral ceilings with long skylight brighten up a large gourmet kitchen with Mennonite-build solid wood cabinets with granite counters. Eat-in island and separate dining area with walk-out to yard and farmfields long into the horizon. Three main floor bedrooms, one converted to an office/laundry room. Rock-hard hickory floors. Three full bathrooms with soaker tubs, one a jacuzzi for those sore joints. Lower level has a separate entrance from garage so is suitable to an in-law situation with a second kitchen. Home incredibly efficient to heat and cool as the entire structure, including attached garage, was foam insulated. Even toasty downstairs. Lots of parking for RVs, boats and an additional detached garage with separate power. Great commute location on a reliably maintain county road. Alarm system. Public boat launch to Rice Lake minutes down the road, with some of the best fishing and aquatic recreation to be found. It's a special place - come see it today! (id:60626)
Just 3 Percent Realty Inc.
70 Worsley Road
Stoney Creek, Ontario
Impressive 5 bedroom 3 bathroom home with an in-law suite! This bungalow is perfectly situated in lower Stoney Creek, closer to highway access and all major amenities. This family friendly bungalow has a large foyer that leads to a lovely living room with hardwood floors and a gas fireplace. Three bedrooms can be found on the main floor and the large primary bedroom having ensuite privilege's. The main floor conveniently has an additional 2 piece bathroom and main floor laundry. The kitchen has been recently updated in 2020 and is perfect for entertaining and family gatherings. This kitchen is sure to impress with large dining area with ample cupboards, counter space, breakfast bar area and quartz countertops. The kitchen also boasts vaulted ceilings and a skylight allowing plenty of natural sunlight in. At the rear of the house you will find an amazing family room with patio doors taking you to the spectacular covered patio area with hot tub and wood deck. With a kitchen, 3 piece bathroom, and 2 bedrooms, laundry room and living room you will find everything you need for an amazing self-contained in-law suite in the basement. The basement has 2 separate entrances, including a walk-up which leads to the backyard. Tranquility can be found in the backyard with a fully fenced in, private, deep lot and garden area. The detached garage is every hobbyists dream with hydro and a hoist. Don't miss out booking your showing today! (id:60626)
Royal LePage NRC Realty Inc.
20 Horton Court
Belleville, Ontario
Stunning Mid-Century Modern Home - Built by a Reputable Builder! Experience the perfect blend of style, quality, and functionality in this brand-new 3-bedroom, 2-storey home, crafted by a highly respected builder known for exceptional craftsmanship. Nestled at the end of a quiet cul-de-sac on a spacious pie-shaped lot, this Lyndale model offers both privacy and a premium location. Step inside to a thoughtfully designed open-concept main floor, where natural light floods through large windows, highlighting the sleek hardwood floors that extend throughout both levels. The chef's kitchen is a true showpiece, featuring quartz countertops, a large island, and high-end finishes - ideal for entertaining or everyday living. The adjoining dining area opens to a large deck, perfect for outdoor gatherings and enjoying the serene surroundings. Upstairs, the home continues to impress with three spacious bedrooms, including a luxurious primary suite. The ensuite bathroom is a spa-like retreat, boasting a glass and ceramic shower, designed for both elegance and relaxation. Every detail of this home has been fully upgraded, ensuring a move-in-ready experience with premium finishes throughout. Don't miss this rare opportunity to own a luxury mid-century modern home in a prime location. (id:60626)
Royal LePage Proalliance Realty

