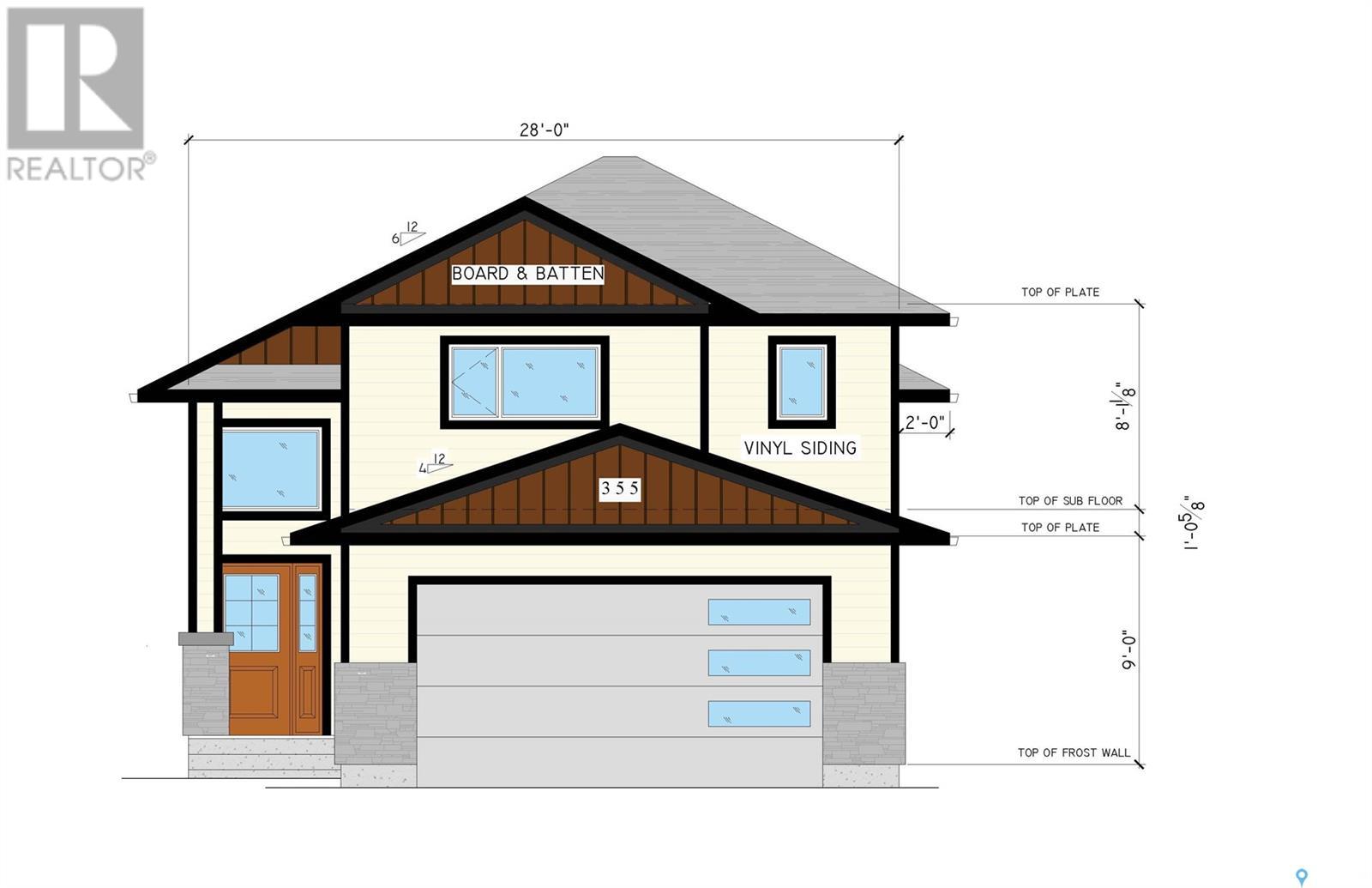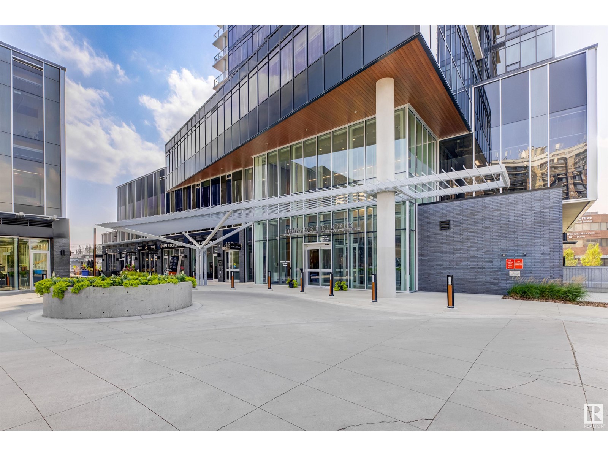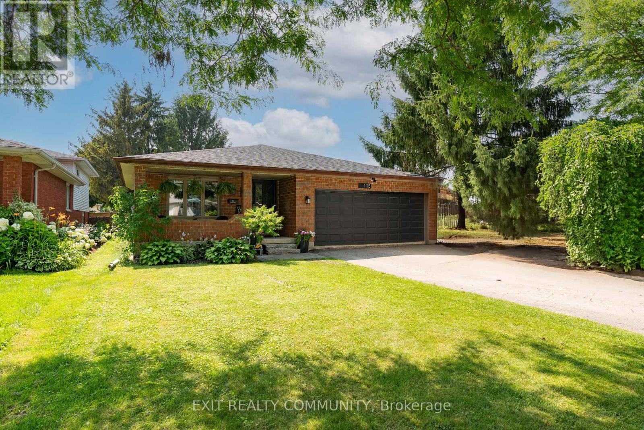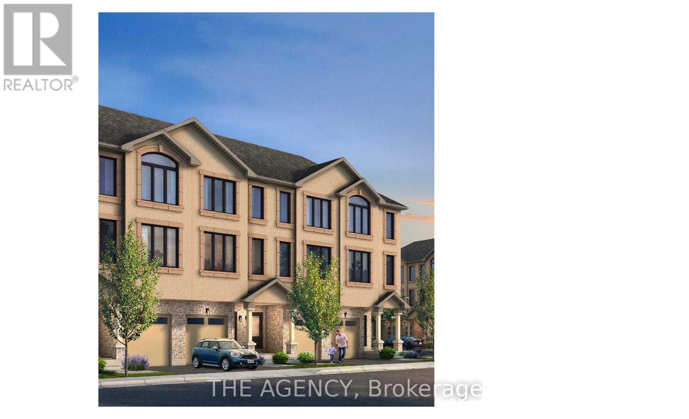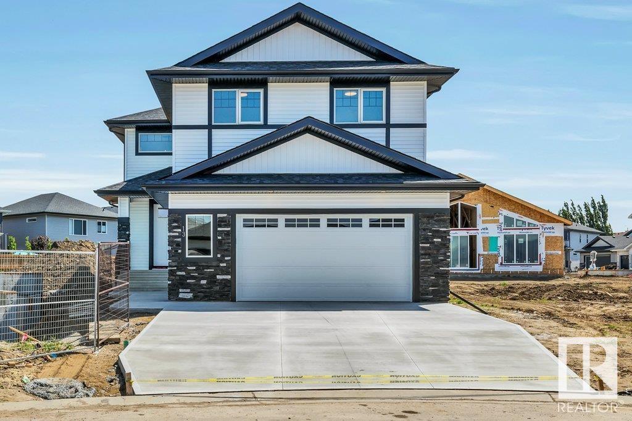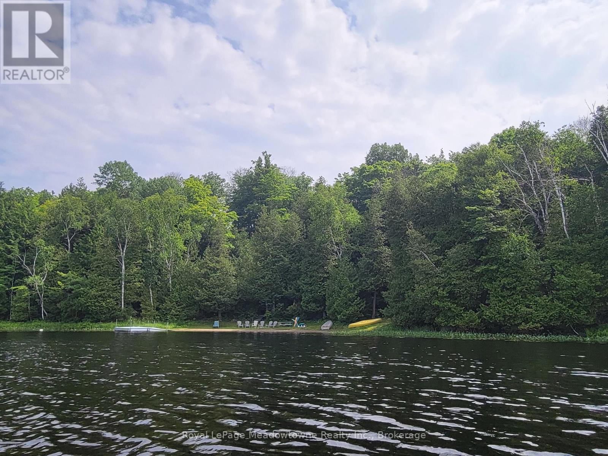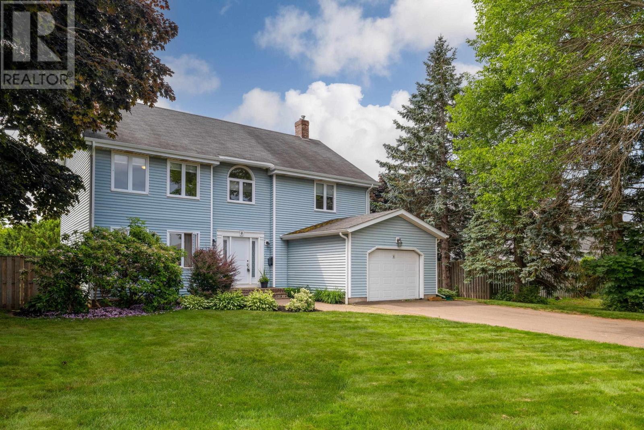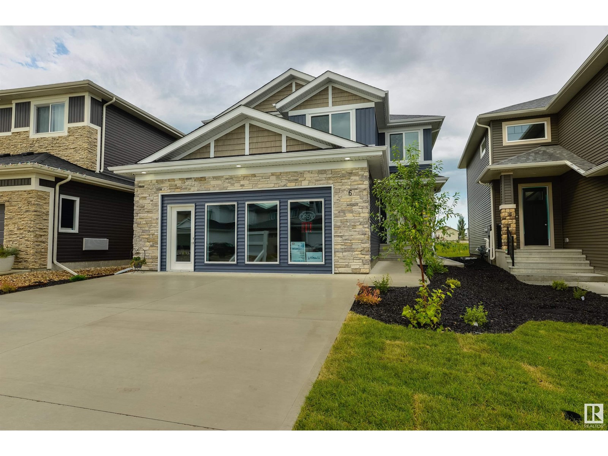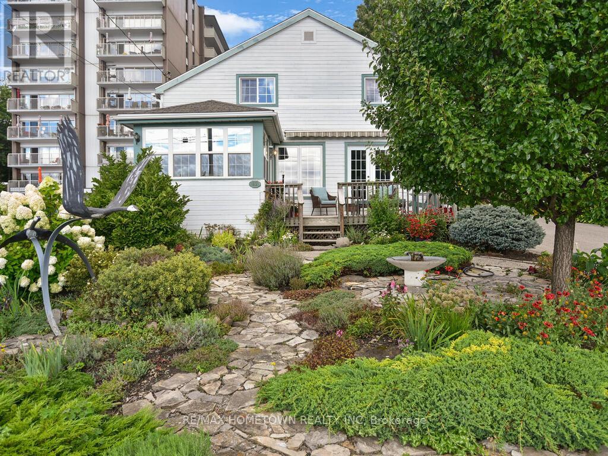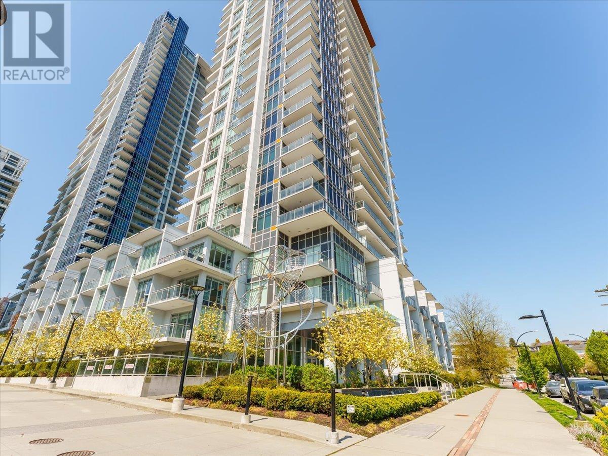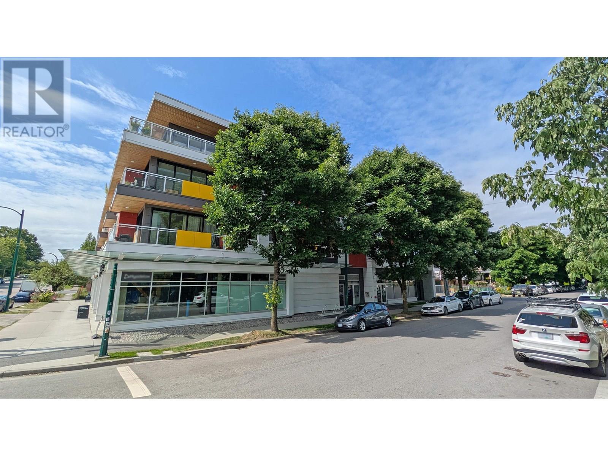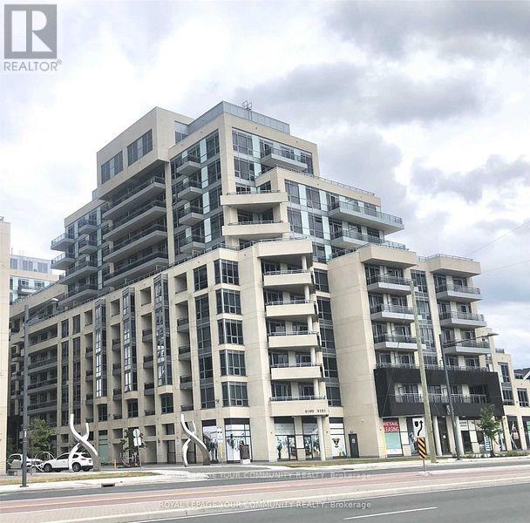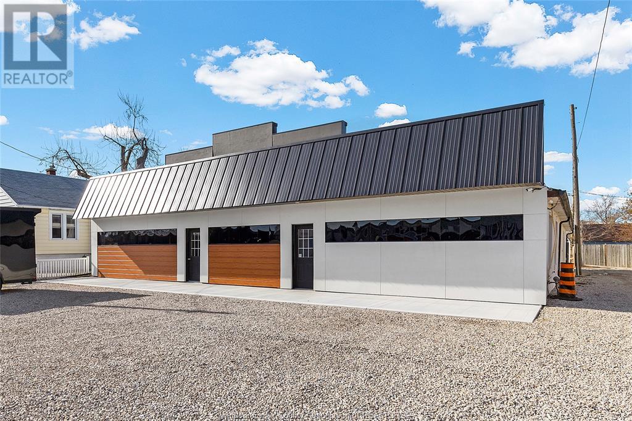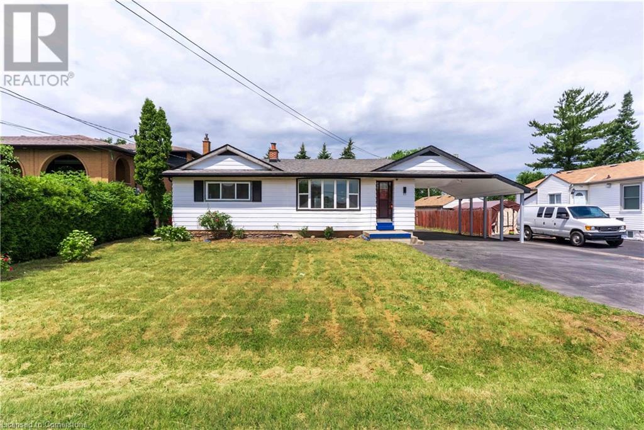3314 Roy Brown Wy Nw
Edmonton, Alberta
Discover the Petra quick possession home by Landmark Homes, ideally located in Edmonton’s sought-after Village at Griesbach—a beautifully master-planned community known for its timeless charm and thoughtful design. This spacious 2,001 sq. ft. residence offers 3 bedrooms and 2.5 bathrooms, blending comfort, style, and innovation. Designed with wellness and efficiency in mind, the home features a cutting-edge 3-Stage Medical-Grade Air Purification System and a high-performance Hi-Velocity Heating System, delivering year-round comfort through integrated heating, cooling, filtration, ventilation, and humidification. A Navien Tankless Hot Water Heater ensures endless hot water while keeping energy bills low. Enjoy thoughtful touches throughout, including a luxurious 4-piece ensuite, a cozy electric fireplace, melamine shelving, and a full appliance package. Completing the home are a private rear deck, side entry, fully landscaped yard, and more—ready for you to move in and make it yours. (id:60626)
Century 21 Leading
2 7127 124 Street
Surrey, British Columbia
Welcome to Camellia Wynde, a limited edition of just 30 rancher-style townhomes in a prime Scottsdale location! This immaculate 2 bed, 2 bath home features a bright south-facing enclosed backyard with private patio, perfect for relaxing or entertaining. Enjoy updated kitchen and bathrooms, all appliances, and durable hard flooring. Carpets are in excellent condition. Includes two parking stalls-one in a single-car garage with attic storage. Close to shopping, parks, and schools. Why buy a condo when for just a few dollars more, you can own a rancher townhome! OPEN HOUSE SUNDAY May 4th 2-4pm!! (id:60626)
Royal LePage West Real Estate Services
50 Rosenfeld Drive
Barrie, Ontario
Welcome to 50 Rosenfeld -- Where Style and Quality Meet Affordability!! From the moment you step inside, you'll appreciate the open, airy feel and tasteful upgrades throughout this impressive 3 Bed, 2 Bath, Carpet-Free home. The Finished Basement adds valuable living space, while the Large Deck with Natural Gas Hook-Up for BBQ and private Hot Tub make entertaining a breeze...all with the bonus of No Rear Neighbours. Situated near Barrie's Stunning Waterfront, Scenic Parks & Trails, RVH, Shopping and Dining. Commuters will love the easy access to the highway and GO Station. This home truly has it all — style, location, and comfort at an unbeatable value. (id:60626)
Keller Williams Experience Realty Brokerage
355 Sharma Crescent
Saskatoon, Saskatchewan
This stunning 1620 sq ft modified bi-level home, located in a desirable neighborhood of Aspen Ridge , this house will be completed by 31st July,2025 is the perfect blend of comfort, style, and functionality. With its spacious layout, modern finishes, and plenty of natural light, this home is ideal for growing families or anyone looking to enjoy the best of Saskatoon living. The main living area offers an open floor plan with large windows that allow for plenty of natural light, Perfect for entertaining or relaxing. Main floor features water proof laminate flooring. This home comes fully equipped with all major appliances for both the main house and the suite, including a washer/dryer, 220 volt Plug for Gas Stove in Main floor Kitchen and in Basement Kitchen .The master bedroom is a private retreat with a walk-in closet and a large en-suite bathroom featuring a 2 separate sinks and standing shower. Two more well-sized bedrooms provide plenty of space for children, guests, or a home office. Double attached Heated garage for convenience and additional storage. Another great feature is Partially covered Deck to enjoy outdoor BBQ. Stay comfortable year-round with central air conditioning. Situated in a quiet and family-friendly neighborhood, close to parks, schools, shopping, and more. This house comes with additional features as 2 bedroom basement suite as a mortgage help. Call your agent today to discuss. GST & PST is included in the price and SSI rebate will go to builder as well. House is fully covered by Progressive New Home Warranty. All the measurements are taken by the Blue prints, Buyers and buyer agents to verify measurements. (id:60626)
Realty One Group Dynamic
#602 14105 West Block Dr Nw
Edmonton, Alberta
For those who seek the exceptional. Introducing the Madison at West Block Glenora! This premium offering commands the west side of the building with almost 1000sqft of some of the finest materials and design in all of Edmonton. As you enter, be welcomed by wide open, functional living space! Experience floor to ceiling windows combined with beautiful white oak floors throughout. The master suite features a large stand up shower, dual vanities, and walk-in closet. This unit also offers an additional bedroom, with its own walk in closet, and quick access to an additional full bathroom. Luxury is defined here with a fully tiled fireplace, premium Bosch appliances, and a massive outdoor patio. The amenities are the best of any, featuring indoor and outdoor lounges, an oversized outdoor fenced dog run, full fitness centre, meeting rooms, & hotel suite for owners and their guests. Also includes 1 titled stall + titled storage locker. Experience what it is like to live at Edmonton’s most prominent address! (id:60626)
Sotheby's International Realty Canada
115 Fairchild Crescent
London South, Ontario
Discover the perfect blend of comfort and style in this beautifully updated family home, ideally situated on a serene, tree-lined street. This family home offers both the charm of a cozy family space and the sophistication of a modern home, perfectly suited for those looking to move up or establish their first family residence. Lots of recent updates ensure a move-in-ready experience. As you step inside, you'll be greeted by an open and airy layout featuring large windows that bathe the home in natural light. The split-level design makes for an efficient use of space, providing distinct yet connected living areas.The heart of the home is the updated kitchen, equipped with modern appliances and ample counter space, perfect for culinary adventures. From here, you can overlook the adjacent family room, making it easy to stay connected during family gatherings or while entertaining guests.Relax in any of the generously-sized bedrooms, each offering plenty of storage and comfort. Additional bedrooms are ideal for a growing family, guests, or a home office. The lower levels provide flexible space options, including a rec room, home gym, or additional guest accommodation.The thoughtful design, coupled with its prime location, ensures this property will cater to all your lifestyle needs. Whether you're looking to entertain, expand your family, or simply enjoy home, this listing promises to deliver.Take the next step toward making this house your home. (id:60626)
Exit Realty Community
7 Swanson Lane
Barrie, Ontario
Welcome to an exclusive release of brand-new, beautifully crafted townhomes in one of South Barrie's most sought-after neighbourhoods. Where timeless architecture meets modern elegance, these homes are designed for those who value both style and smart living. Each residence features open-concept layouts, bright and airy interiors, and upscale finishes all with meticulous attention to detail. Whether you're a growing family or looking to right-size your lifestyle, these townhomes offer the ideal blend of space, comfort, and sophistication. Located in a thriving, fast-growing community, this is more than just a place to live its a brand-new beginning and a smart investment in your future. (id:60626)
The Agency
9235 Hickory Drive
Strathroy-Caradoc, Ontario
Charming Country Retreat! This beautifully remodelled 3-bedroom, 2-bath brick bungalow offers the best of both worlds, modern luxury and peaceful rural living. Featuring a solid brick exterior and a durable metal roof. A detached double car garage, also topped with a metal roof, includes a reinforced bar support ideal for a car hoist or workshop space. Inside the home boasts a stunning new kitchen in the heart of the home, showcasing sleek quartz countertops, custom cabinetry, and stylish finishes. Main floor bathroom has been fully gutted and renovated with high-end touches, including heated tile floors, heated towel rack and a smart mirror with built-in defrost for added convenience. Brand-new engineered hardwood flooring throughout, updated light fixtures, and an open-concept layout that maximizes both function, natural light & flow. A fully finished basement extends your living space with a spacious family room, gas fireplace, and a wet bar perfect for entertaining or relaxing with the family. Brand new electrical 200 amp panel (if you wanted to have a hot tub etc) in large bonus storage room and upgraded R5 insulation. Propane tanks are $85 per year to fill and are not on long term contract. Buyer can use whatever provider they like. Laundry is also located in basement as well as a large bonus room for storage, crafts or a workshop etc. This country property runs on a drilled well and septic system and has a water softener for softer skin and hair, cleaner clothes, more efficient water heating, and reduced cleaning time. Also help protect appliances from mineral buildup and can improve the taste of drinking water. Outside, enjoy expansive green space with a small pond, privacy, fire pit, sun room overlooking the back yard allowing you to soak in the serene countryside atmosphere. NFTC High Speed Fibre Internet recently installed. Schedule your private showing today and experience all that this exceptional Hickory Drive property has to offer. (id:60626)
Exp Realty
13 Hillwood Tc
Spruce Grove, Alberta
Welcome to this beautifully crafted home by Stonegate Developments, where quality and attention to detail shine throughout. From the grand front entrance, you’ll appreciate the elegant design and refined finishes. The open-concept main floor is perfect for entertaining, featuring a stylish kitchen with full-height cabinetry that leads to a deck with sleek aluminum railings. Glass panels on the staircase add a modern touch. Upstairs offers three spacious bedrooms, two bathrooms, a walk-in laundry room, and a large family room with a built-in desk—ideal for work or study. The luxurious primary suite includes a spa-inspired ensuite with a custom tiled shower. Additional highlights include quartz countertops, 8’ solid core doors, stainless steel appliances, a built-in electric fireplace, and luxury vinyl plank flooring throughout. Situated on a pie-shaped lot in a quiet cul-de-sac, this home also features a double attached garage with a floor drain and side entry. Comes with full Alberta New Home Warranty. (id:60626)
Blackmore Real Estate
28424 Highway 7 S
Central Frontenac, Ontario
*Escape to Your Private Cottage Paradise on Kennebec Lake!* Discover the ultimate retreat from the hustle and bustle of everyday life with this stunning3-bedroom bungalow, nestled on over 19 acres of pristine land along the breathtaking shore of Kennebec Lake. With a remarkable 200 feet of private waterfront, this property offers an idyllic sandy beach that beckons you to unwind and soak in nature's beauty. Imagine spending your days swimming in crystal-clear waters, casting a line for fish, or gliding across the lake in your canoe or kayak - both included with this turnkey paradise! Whether your an avid boater or simply enjoy leisurely afternoons by the firepit, this cottage is designed for relaxation and adventure alike, The spacious layout comfortably accommodates up to 10 guests, making it perfect for family gatherings or weekend getaways with friends. This charming bungalow comes fully furnished and ready for you to move right in. From stylish outdoor furniture that invites you to savor sunsets by the water's edge to all essential appliances and cozy window treatments that enhance your living experience - every detail has been thoughtfully curated. The BBQ is perfect for summer cookouts while enjoying the serene surroundings. Currently operating as a three-season cottage, there's potential for year-round enjoyment should you wish to transform it into a four-season haven. Whether you're looking for a personal escape or an investment opportunity with rental potential, this property checks all the boxes! Don't miss out on this rare opportunity to own your slice of paradise on Kennebec Lake! Contact us today to schedule a viewing and start envisioning your new lifestyle surrounded by nature's tranquility. Your dream getaway awaits! (id:60626)
Royal LePage Meadowtowne Realty Inc.
8 Berkeley Way
Brighton, Prince Edward Island
Welcome to 8 Berkeley Way, a perfect family home tucked away on a quiet cul-de-sac in the heart of the city. Set on a large, private lot and within walking distance to parks and schools, this property offers the ideal combination of space, comfort, and location. The main floor features a traditional layout with a formal living and dining room, a bright eat-in kitchen with granite countertops, and a cozy family room perfect for relaxing or entertaining. The single car garage adds convenience, and the layout flows beautifully for everyday living. Upstairs, you'll find four spacious bedrooms, including a generous primary suite with a walk-in closet and ensuite bath. A second full bathroom and second-floor laundry complete the upper level. This is a great opportunity to get into a sought-after neighbourhood at a great price! All measurements approximate. (id:60626)
Century 21 Colonial Realty Inc
3617 10 Avenue Sw
Medicine Hat, Alberta
Welcome to the 3617 10th Ave SW - Avenue by Coulee Ridge! The Marigold is an open floor plan, meticulously crafted by the renowned Daas Developments and exclusively designed by the Aliesha B Design Group, showcases the ultimate in contemporary elegance. These lock & leave properties offer a seamless blend of indoor and outdoor living on a single level, boasting 1,596 square feet of exquisite space. The residence harmoniously integrates the natural beauty of Coulee Ridge, creating an ambiance of unparalleled comfort and opulence. Inside, you'll discover two generously appointed bedrooms and two meticulously designed bathrooms, including a beautiful 5 piece ensuite with fully tiled double walk-in shower and soaker tub. The open-concept layout effortlessly combines living, dining, and culinary spaces, ideal for hosting and entertaining. The kitchen features a large eat up island with stainless steel appliance including gas stove, built-in dishwasher & below counter microwave. A versatile home office or den provides a perfect workspace or sanctuary. The outdoor covered veranda off the dining area is complete with a charming fireplace which extends your living space year-round. Towering 9-foot ceilings enhance the feeling of spaciousness, while opulent quartz countertops grace the entire home. The floor to ceiling windows invite an abundance of natural light, showcasing the breathtaking surroundings. The generously proportioned triple garage is heated and sleeky finished with epoxy floors. Convenience meets luxury in this fabulous property, perfectly suited for those seeking single-level living in an exquisite neighborhood without the burden of maintenance. Complete with HE furnace, H2O on demand and a Life Breath System to improve indoor air quality by expelling dust & allergens. A 4.5-foot crawl space provides ample storage for seasonal decorations and cherished collectibles, keeping your living spaces uncluttered. (id:60626)
River Street Real Estate
6 Hull Wd
Spruce Grove, Alberta
Introducing the “Jasmine”, this 2290 sqft masterpiece is a testament to luxury living. From the moment you arrive, you’ll be captivated by large front entrance and DEN upon entry and then heading inside to discover a thoughtfully designed open floor plan that flows seamlessly between the living,dining and kitchen areas making ideal for family living or hosting gathering with 18’ soaring OPEN-TO-ABOVE that bathe the space in natural light pouring in through large windows. The heart of this abode is its chef-inspired kitchen adorned with built-in appliances and complemented by a convenient walkthrough pantry for effortless organization and stunning pet wash station for the fur babies. Ascend to the upper level where you'll discover the primary suite offers a haven of tranquility, boasting ample space and its own spa-like 5pc ensuite retreat and added convenience of laundry room to it. Completing this level is a bonus room perfect for work or play. Basement is unfinished awaiting for ur personal touches. (id:60626)
Sterling Real Estate
4075 Pettit Avenue
Niagara Falls, Ontario
Solid All-Brick Bungalow with In-Law Potential & Detached Garage. Welcome to this meticulously maintained all-brick bungalow, built in 1968 and thoughtfully updated while preserving its original charm. Tucked away on a quiet street, this home features a detached concrete block garage added in 1974 and offers ideal potential for an in-law suite, with a separate rear entrance providing easy access between the upper and lower levels. Inside, the layout is perfect for extended families or additional rental income, offering two kitchens, two living rooms, and two dining areas. A stunning stone and brick feature wall with a wood-burning fireplace adds warmth and character to the space. Recent updates completed in 2023 include a renovated kitchen and bathroom on the main floor, new flooring, a 100 amp breaker panel, fresh shutters, and a new garage roof bringing modern comfort and peace of mind to this solid, well-built home. With nothing left to do but move in and enjoy, this property is a perfect blend of functionality, flexibility, and timeless appeal. (id:60626)
RE/MAX Niagara Realty Ltd
92 Water Street E
Brockville, Ontario
Charming English Cottage-Style Home with Stunning Year-Round Riverview... Step into a cozy and picturesque English cottage-style home, where charm meets modern convenience. This 2300 sq ft, 2-bedroom, 3-bathroom retreat offers breathtaking year-round river views, making it the perfect sanctuary for those who love nature, tranquility, and waterfront living. Key Features: Storybook Charm - A warm and inviting home with classic English cottage aesthetics, featuring quaint details, cozy spaces, and an abundance of natural light. Scenic Waterfront Views - Relax on the front deck or in the 3-season sunroom, where you can watch the big boats pass by and take in the serene river scenery. Spacious & Functional Layout: thoughtfully designed with 2 bedrooms, 3 bathrooms, and the convenience of main-floor laundry. Beautiful Cottage Gardens - A lush front and back garden provide a burst of seasonal color, creating a magical setting with minimal grass to maintain. Carport & Extra Parking: Includes a covered carport and an additional parking space, ensuring ample room for vehicles. Perfect for Water Enthusiasts: Located just across the street from the waterfront, it is ideal for swimmers, scuba divers, and nature lovers looking to enjoy one of the best spots in the area. Walkable Location A short stroll to downtown shops, charming cafes, and restaurants, offering the perfect balance of seclusion and convenience. This enchanting home is a rare find, blending English cottage charm with modern comforts in an unbeatable waterfront setting. Schedule Your Viewing Today! Utilities for 2023 - gas 1449.59 and hydro 965.68; 2024 from Jan to Oct gas 919.37 and hydro 775.71 (id:60626)
RE/MAX Hometown Realty Inc
2404 2351 Beta Avenue
Burnaby, British Columbia
Welcome to this bright and modern northeast-facing 2 bed, 2 bath corner home at Starling - Lumina Brentwood. Located on the 24th floor, this 774 square ft residence features an open layout, floor-to-ceiling windows, Bosch appliances, quartz counters, and central A/C. Enjoy sweeping views of the North Shore Mountains from your spacious 108 square ft covered balcony. Includes 1 parking and 1 locker. The building offers concierge service, gym, lounge, BBQ area, outdoor theatre, garden plots, and more. Situated across from the future Brentwood Community Centre (opening 2029) with gym, track, play space, and rooftop park. Next door, Concord Pacific´s upcoming park and masterplan community will add even more green space and retail. Just steps to The Amazing Brentwood, Whole Foods, Costco, SkyTrain, and restaurants. A fantastic opportunity in one of Burnaby´s fastest-growing, transit-friendly communities. OPEN HOUSE SAT JULY 19th 2:30-4:00 (id:60626)
Sutton Group-West Coast Realty
312 688 E 19th Avenue
Vancouver, British Columbia
Enjoy stylish urban living in the heart of Vancouver´s vibrant Fraser neighborhood. This bright 704 square foot 2-bed plus den/storage features custom built-ins, engineered hardwood floors, and a modern kitchen with full-size stainless steel appliances. Large windows, high ceilings, and a private balcony create a spacious, airy feel. The flexible den is perfect for a home office or extra storage. Located just steps from popular cafes and restaurants like MishMish, Savio Volpe, Earnest Ice Cream, and nearby Main Street boutiques-ready for you to explore and enjoy. 1 underground parking and pets welcome! (id:60626)
RE/MAX Select Properties
214 Se - 9199 Yonge Street
Richmond Hill, Ontario
Luxury Living At Its Finest. Prime Location. This Very Clean & Sunfilled Unit Offers 2 Bedrooms & 2 Bathrooms. Thousands Spent On Custom Renovated Kitchen With Built-In Pantry, Under Cabinet Lighting And Upgraded S/S Appliances. Granite Countertops With Island And Breakfast Bar, Floor To Ceiling Windows And Hardwood Throughout. Balcony Overlooks Park. Walking Distance To Mall, Restaurants, Grocery Stores & Banks. Transit Right At Your Doorstep. Close To The 407 & Hwy 7. 5 Star Amenities, Concierge, Indoor/Outdoor Pool, Gym, Rooftop Patio, Guest Suites And Much More! (id:60626)
Royal LePage Your Community Realty
230 Middleton Street
Thamesford, Ontario
This newly built bungalow corner end unit is located in the growing community of Thamesford. It offers a comfortable 2-bedroom, 2-bathroom layout with ample natural lighting featuring large windows in the living room and dining room. The open concept living space is designed with neutral colouring throughout, providing a versatile canvas for any style. This spacious basement(walk-up access) is ready for your personal touch, offering additional potential for customization. (id:60626)
Peak Realty Ltd.
42 Centre Street West
Harrow, Ontario
This meticulously renovated commercial property offers an ideal blend of functionality, aesthetics, and practical improvements for your business needs. Exterior Improvement include: complete landscape transformation with all grass removed and replaced with low-maintenance gravel throughout the front and rear areas. Newly poured concrete in front of the building, enhancing curb appeal and accessibility. Comprehensive exterior renovation including fresh paint, crack repairs, and professional sealing. Stunning facade upgrade featuring modern stucco finish and sleek plexy windows. New 10' x 10' garage door installed at the rear of the building, providing additional access and loading options. Interior Enhancements: professional-grade epoxy flooring throughout the shop area, offering durability and easy maintenance Custom-built 12' x 10' enclosed office space within the shop area. Upgraded electrical panel to support modern business requirements. And the list can go on! (id:60626)
RE/MAX Preferred Realty Ltd. - 585
125 Ranchero Rise Nw
Calgary, Alberta
Welcome to this Corner lot Bi-Level in Ranchlands close to schools. 3 Bedrooms upstairs with 2 full bathrooms' and a renovated Upstairs and down stairs . Kitchen white and bright with upgrades and a island in center , Dining space next to Livingroom. Nice porch of dining room. Basement has kitchen with 2 bedrooms legal suite with bathroom. Garage is double detached , fence is new great corner lot with garden. Home is close to schools and bus stop great home for a family with option to rent downstairs. Take a look great location. (id:60626)
RE/MAX House Of Real Estate
93 Corman Avenue
Hamilton, Ontario
A Great Opportunity for Investors..!! 3+2 bedroom and 2 full washroom bungalow in Stoney Creek. The main floor offers 3 spacious bedrooms and a full washroom. A well sized family room and newly renovated kitchen, Laminated floor throughout the main level. Finished basement with 2 bedrooms and full washroom. Must See..!!house being sold on as is , where is basis . (id:60626)
Homelife Maple Leaf Realty Ltd.
93 Corman Avenue
Stoney Creek, Ontario
A Great Opportunity for Investors!! 3+2 bedroom and 2 full washroom bungalow in Stoney Creek. The main floor offers 3 spacious bedrooms and a full washroom. A well sized family room and newly renovated kitchen, laminate floor throughout the main level. Finished basement with 2 bedrooms and full washroom. Must come see!! (id:60626)
Homelife Maple Leaf Realty Ltd
205 210 Lebleu Street
Coquitlam, British Columbia
Retro Cool Meets Modern Comfort in Maillardville! This Bright 918 sq. ft. Corner Suite is full of personality & style. The showstopper? A custom mirrored dining nook with an old-school restaurant vibe - totally unique & perfect for entertaining. The kitchen also features stainless steel appliances & a breakfast bar for casual meals. Enjoy two separated bedrooms, including a king-sized primary with a double-sink ensuite & custom closets for elevated storage. Step out onto the spacious balcony for morning coffee or evening wine. Includes two large side by side parking, storage locker & a gym in a proactive, pet & rental friendly strata. Unbeatable location near transit, highway access, parks & shops. Not to be missed! (id:60626)
Sutton Group Seafair Realty




