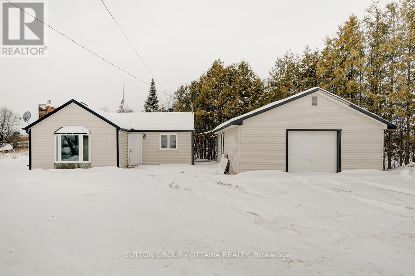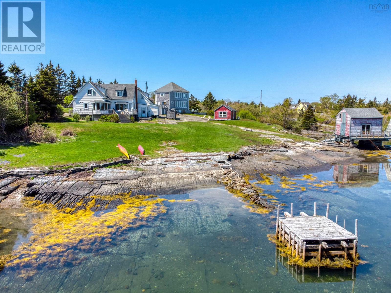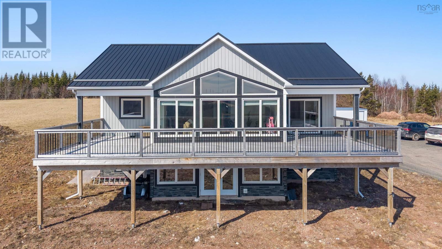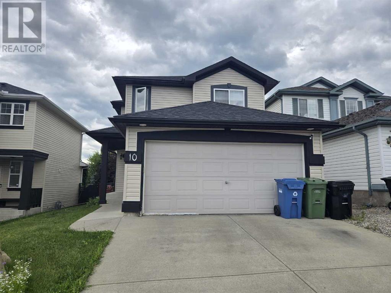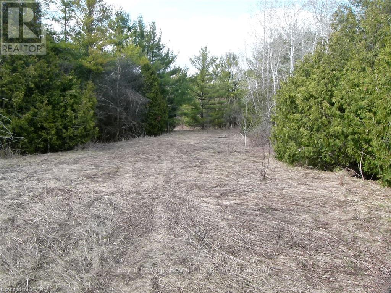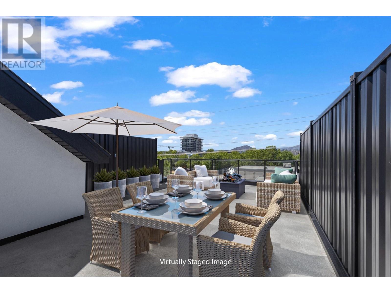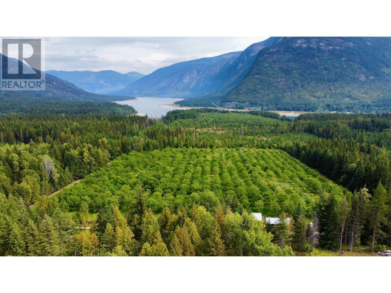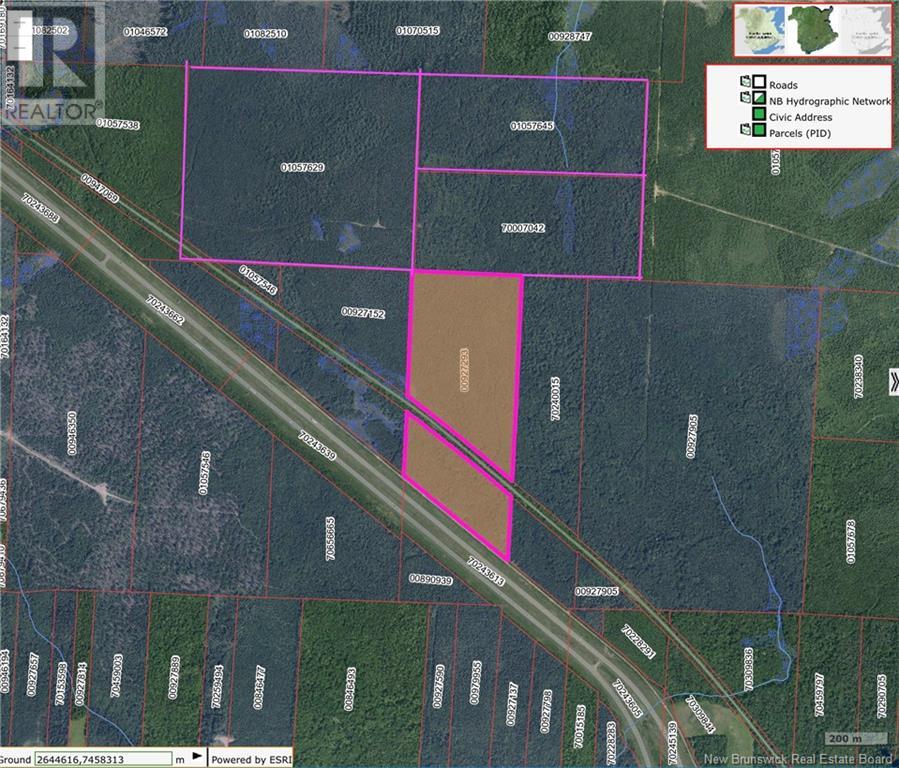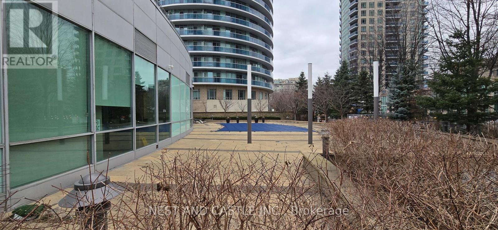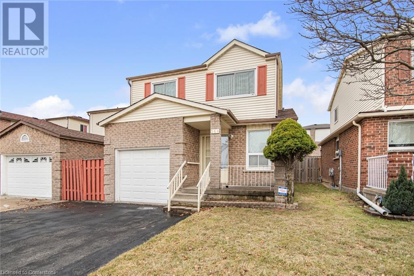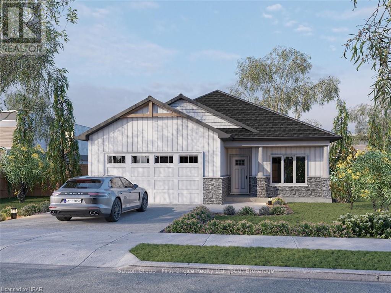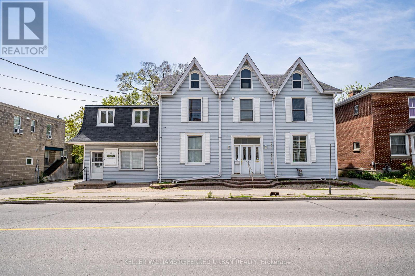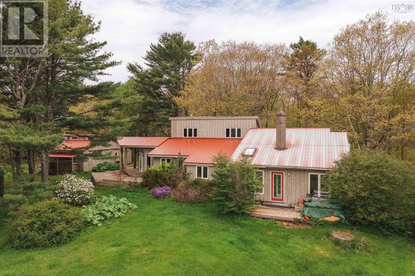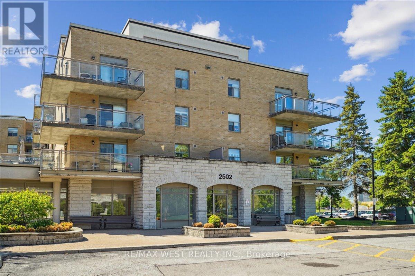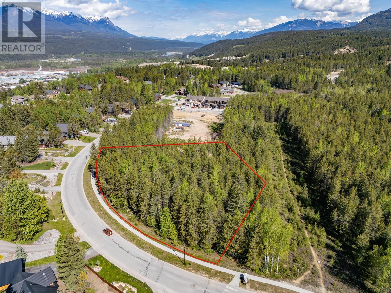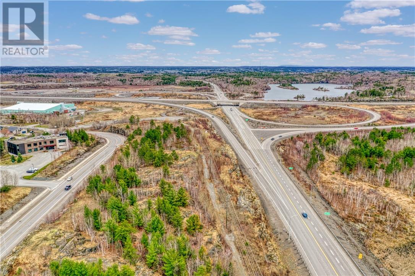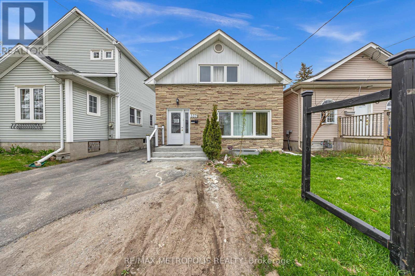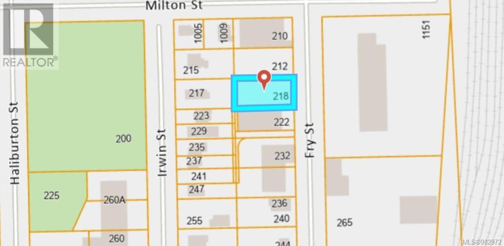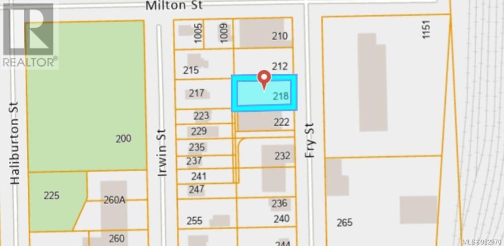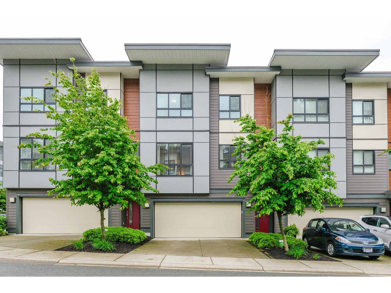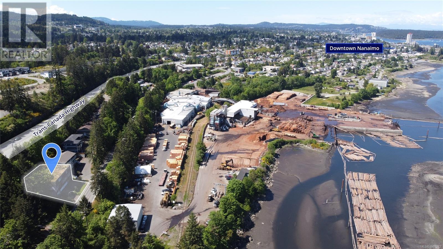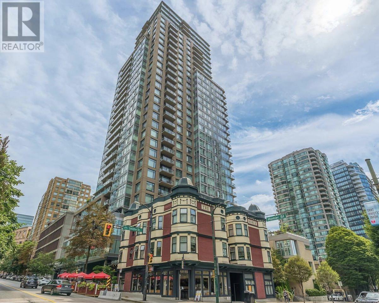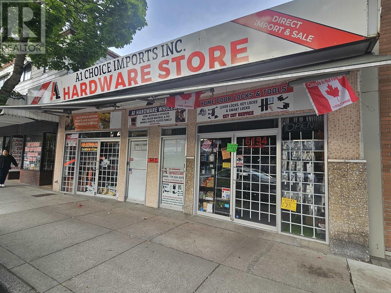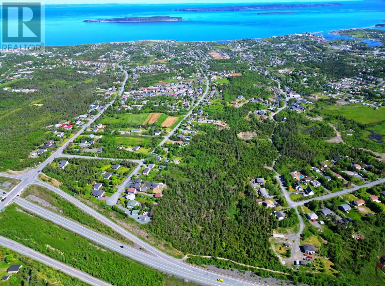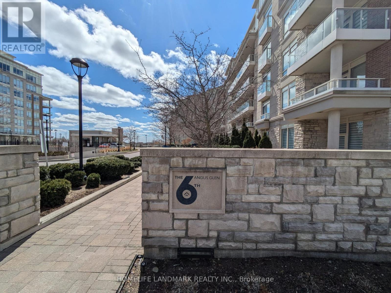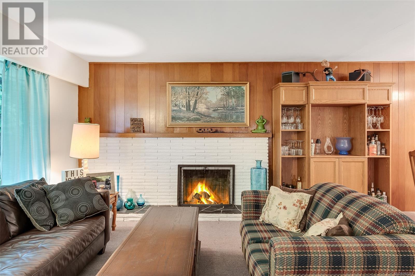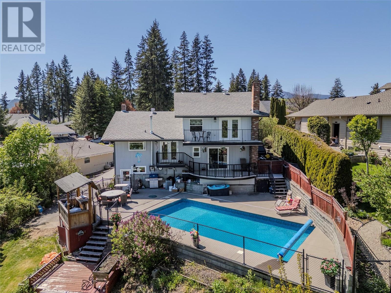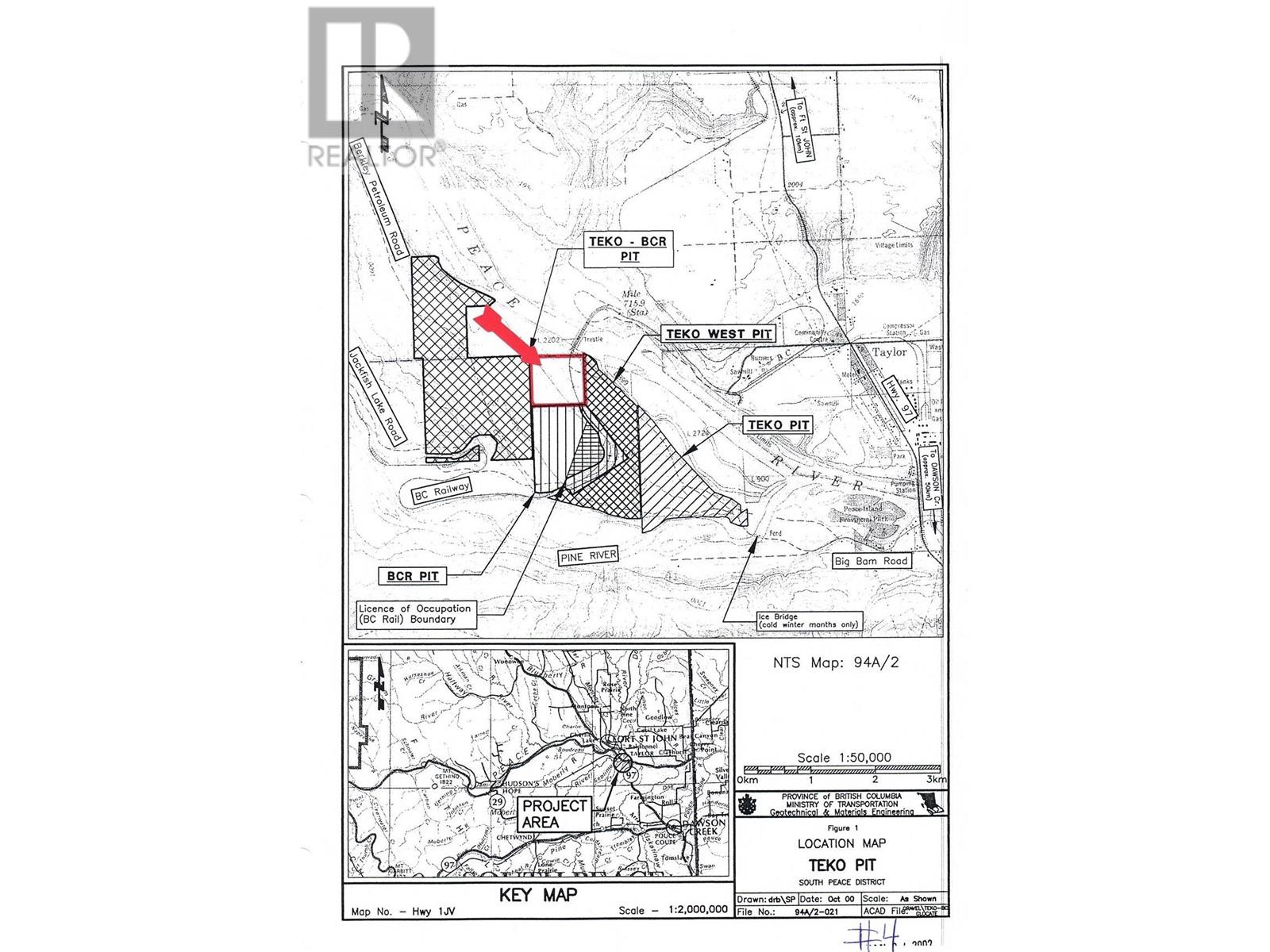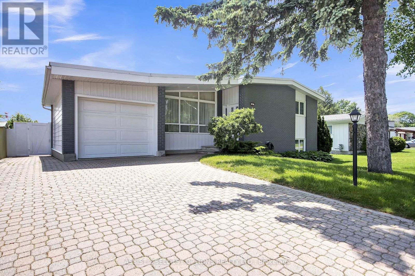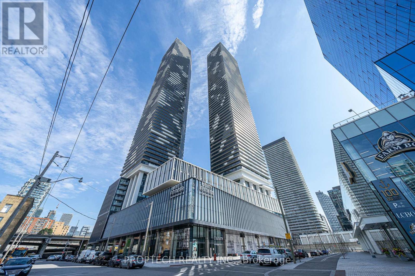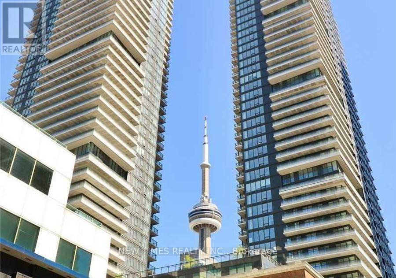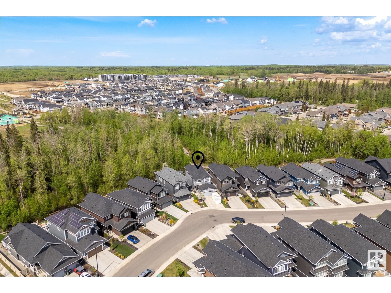4340 Kelway Road
Burns Lake, British Columbia
* PREC - Personal Real Estate Corporation. Exceptional 3-bed, 2.5-bath home on 150 private acres just minutes from Burns Lake. Impeccably maintained with evident pride of ownership throughout. Features include a 26' x 18' heated shop, 27' x 15' pole shed with power and water, greenhouse, fenced garden, and an extensive network of cleared trails. Enjoy breathtaking views of Burns Lake and the surrounding hills. Relax in the included hot tub and soak in the peace and privacy. A healthy stand of merchantable timber adds future value (to be assessed by buyer). A rare opportunity offering space, comfort, and self-sufficiency in a truly stunning setting. (id:60626)
Royal LePage Aspire Realty
458 River Road
Ottawa, Ontario
A Rare Urban Retreat with Endless Development Potential! Nestled on 1.3 acres of picturesque land, this unique property offers the perfect blend of tranquility and convenience. Located just 6 minutes from the LRT & Riverside South Town Centre, 10 minutes from YOW airport, and mere steps from the scenic Rideau River, this is a prime opportunity for investors, developers, or those looking for a peaceful escape close to the city. Cute two-bedroom bungalow features a formal living room with a warm gas fireplace, a separate dining room that flows into a character-filled kitchen with Tudor beams and beautiful skylights. Two generously sized bedrooms and a full bathroom complete the layout. Offered AS-IS, WHERE-IS. (id:60626)
Sutton Group - Ottawa Realty
676 Coopers Drive Sw
Airdrie, Alberta
Welcome to 676 Coopers Drive, an exceptional two-story walk-out home nestled in the highly sought-after and award-winning community of Coopers Crossing. Renowned for its sophisticated streetscape, architectural elegance, and extensive walking path system, Coopers Crossing offers a lifestyle that seamlessly blends convenience, community, and natural beauty. This beautifully appointed family home boasts stunning curb appeal and an ideal location backing directly onto serene green space and parkland, providing privacy and peaceful views year-round.Step inside to discover a spacious, open-concept layout designed with both functionality and style in mind. The gourmet kitchen features an abundance of counter space, rich cabinetry, and ample storage, making it perfect for culinary enthusiasts and entertainers alike. The main level is anchored by a stylish three-sided fireplace that elegantly separates the generous living room and dining area, while oversized windows flood the home with natural light, highlighting the warm hardwood floors. A dedicated home office offers the perfect work-from-home solution, a feature in high demand in today’s market.Upstairs, the layout continues to impress with three spacious bedrooms, including a luxurious primary retreat complete with a large walk-in closet with direct access to the upper-level laundry room. The spa-inspired five-piece ensuite showcases a stand-alone glass shower, deep soaker tub, and dual vanities. The secondary bedrooms are well-proportioned, ideal for children or guests.Enjoy the Central Air in the summer time or head out to the fully landscaped backyard is a true oasis, backing directly onto green space and the extensive pathway system that weaves through the community, offering effortless access to schools, including the nearby Catholic high school, as well as parks, shopping, and all essential amenities.With its premium location, family-friendly floor plan, and timeless finishes, this is a rare opportunity t o own a truly turn-key property in one of Airdrie’s most prestigious neighbourhoods. Act quickly—homes of this caliber in Coopers Crossing do not stay on the market long. (id:60626)
Real Broker
399 South Side Road
Stonehurst South, Nova Scotia
"The cure for anything is salt water: sweat, tears, or the sea" and here at 399 South Side Road, you'll discover why generations of Nova Scotians have found their peace by the water's edge. Nestled along 160 feet of pristine coastline in the cherished community of Stonehurst, this 4-bedroom, 2-bathroom home offers 1,980 square feet of authentic coastal living, but this isn't just another oceanfront property it's your invitation to become part of something timeless. This thoughtfully updated home honors its coastal roots while embracing modern comfort. A cozy wood stove (2020) creates the perfect spot for crisp Maritime evenings, while the efficient heat pump system ensures year-round comfort. The installation of a septic system (2020) and solar array and EV charger reflect responsible coastal stewardship. An existing crib with the potential for floating or permanent wharf installation makes this property perfect for boaters seeking direct water access. Stonehurst isn't just beautiful it's perfectly positioned for the Nova Scotia experience. Hidden inlets and some of the East Coast's most celebrated kayaking waters await your exploration, whether you're seeking the quiet contemplation of dawn paddling or the joy of sharing these waters with friends. You're also just a mere 10 minutes from the vibrant streets of Lunenburg's UNESCO World Heritage district (where colorful buildings and maritime heritage create one of Canada's most photographed townscapes) and 75 minutes to Halifax. Here, doers and dreamers discover that extraordinary adventures often begin by simply stepping onto your deck and breathing in the salt air. (id:60626)
Engel & Volkers
Engel & Volkers (Lunenburg)
458 Farm Road
Heatherton, Nova Scotia
This is your chance to be the proud owner of a stunning 2 year old home located just 15 minutes outside of Antigonish. This beautiful two story is perched on a hill top allowing for endless views of the country side. Walking through the main door you'll love the built in organizers in the mud room which is set off to the side. As you step through to the open concept living area you are sure to be impressed by the elegant and functional custom kitchen and built in dining table. Along with loads of cupboard and counter space the most adorable pantry ensures all the kitchen storage you'll need. The vaulted ceilings and floor to ceiling windows really show case how bright and airy they main living area is, and the large veranda is easily accessible through the sliding door allowing for easy entertaining in the summer months. Your new primary bedroom is spacious and cozy with additional access to the partially covered veranda, a custom walk-in closet and beautiful ensuite. With 3 additional bedrooms, a MASSIVE family room, walkout basement and so much more this lovely home is picture perfect and ready for a new family to fill it with memories! (id:60626)
RE/MAX Nova (Halifax)
10 Bridlecreek Park Sw
Calgary, Alberta
Welcome to 10 Bridlecreek Park SW—a beautifully maintained 2-storey detached home in the heart of family-friendly Bridlewood, offering 1,519.5 sq ft RMS above-grade space with 3 spacious bedrooms upstairs, including a primary suite with a 4-piece ensuite and walk-in closet. The bright main floor features a large living room, dining area, and a well-appointed kitchen with pantry, opening onto a private deck and patio perfect for outdoor enjoyment. A finished basement adds a fourth bedroom, family room, recreation space, and ample storage. This home also includes a double attached garage and sits on a quiet cul-de-sac, just minutes from top schools, parks, Fish Creek, and all amenities. Bridlewood is known for its community charm, natural beauty, and quick access to Stoney and Macleod Trail—making this the perfect home for families or first-time buyers! (id:60626)
Comox Realty
106 Second Concession
Brantford, Ontario
Build your Dream Home with this 18+ acre property located 15 mins east of Brantford/403, 25 mins to Ancaster/Hamilton, 20 mins to Kitchener or Woodstock. This property overlooks peaceful, treed and rolling terrain enjoying 18+ acres surrounded with treed boundary lines ensuring secluded, private and natural settings. A blank canvas (there is an unlivable home currently on the property, but the foundation may be salvageable, all as is) for a custom home/multigenerational home or the hobby farm you have always dreamt about. There is a 2 story Barn and enough land for horses/Equestrian farm for them to gallop on, chickens to range freely or other options. Ideal investment for expanding Cash Crop Farmers as this land is zoned OS/A. There is an Equestrian, 2 story barn with storage, workshop and horse paddocks, along with Agricultural hay that has been harvested in the past on the property. The Buyer/Buyer’s lawyer to do their own work re workable acreage amount, zoning, attaining of all required building permits/approvals from relevant government bodies, municipal/conservation & potential developmental/lot levy costs, services. DO NOT walk the property without an appt (id:60626)
Right At Home Realty
114 Laguna Village Crescent
Hamilton, Ontario
Discover an incredible opportunity to own a stylish and spacious FREEHOLD end-unit townhome in one of Hamilton's newest communities, Summit Park. Thoughtfully designed for family living, this 2022 turnkey home offers 3 bedrooms, 3 bathrooms, and 1,510 sq ft of bright, contemporary living space. Step into an inviting open-concept layout that seamlessly connects the living, dining, and kitchen areas. The kitchen shines with sleek stainless steel appliances and a quartz counter island. Upstairs, the large primary bedroom features a walk-in closet and a private 4-piece ensuite bathyour own relaxing retreat at the end of the day. The built-in garage with inside entry simplifies your daily routine. The full, unfinished basement offers a blank canvas for your dream rec room, home office, and/or gym. Enjoy a peaceful, friendly neighbourhood just minutes from excellent amenities and everyday essentials. Walk to a brand new high school and two elementary schools, and commute with ease via the Lincoln Alexander Parkway, Red Hill Parkway (both 10mins away) , and the upcoming Confederation GO Station opening this Fall. Whether you're growing your family or searching for a move-in ready home in a thriving community, this one checks all the boxes for space, style, and convenience. (id:60626)
Keller Williams Signature Realty
8256 Highway 7
Guelph/eramosa, Ontario
Saunter through the gate at the road, up the tree lined lane to the height of land about three quarters of the way back in the lot. \r\nThat is where I envisage the dream home and shop/garage being placed on this amazing 5 acre property! Rabbits, deer, countless bird species, even wild turkeys are what may greet you as you wind your way through the bush. Yes, you will need to cut some trails to best access the acreage for walking, biking, or ATVing with the kids, but what a great family project!\r\n\r\nBring your blue prints and your dreams. With this fine offering only minutes to Rockwood/Guelph, Acton, the 401...and only 50 minutes to Pearson, this could well be the rural dream you have been waiting for. Seeing is believing with this wonderful opportunity. (id:60626)
Royal LePage Royal City Realty
2825 Richter Street Unit# 3
Kelowna, British Columbia
Discover modern living at its finest in this stunning 2022-built townhome, part of a fourplex located at 3 2825 Richter St, Kelowna. Situated in the prime Kelowna South area, you'll be steps away from parks, the beach, and top-rated schools. This 3-level home plus rooftop patio offers the perfect blend of style, comfort, and convenience.The main level features a sleek quartz island kitchen, a convenient 2-piece bathroom, and a bright, open-concept living and dining area that flows effortlessly to the back patio—ideal for BBQs and entertaining. Large windows throughout ensure plenty of natural light.The upper floor boasts two primary bedrooms, each with its own ensuite and walk-in closet, as well as laundry facilities. The rooftop patio is a true highlight, offering a great space to enjoy those warm summer days in the Okanagan.The basement level provides additional space with a third bedroom, a full bathroom, a spacious family room, and a mechanical room. This home truly has it all! Don't miss out on the opportunity to make this incredible home your own. 1 car parking in shared garage and 1 spot in front of garage. (id:60626)
RE/MAX Kelowna
3 - 68 First Street
Orangeville, Ontario
Introducing this stunning newly constructed 3-story townhouse featuring 4 spacious bedrooms and 4 modern bathrooms! This home is designed with contemporary elegance and boasts an open-concept living area, high-end finishes, and large windows for natural light. The gourmet kitchen has premium appliances, while the private balcony offers perfect spaces to relax. With ample storage, an attached garage, and a prime location, this townhouse is the ideal blend of luxury and convenience! (id:60626)
Homelife/miracle Realty Ltd
Lots 71-72 Harrison Road
Arrow Park, British Columbia
Off grid acreage with many different opportunities awaits the right buyer here. Two title package deal! Secluded, quiet and usable 19.9 acres of land with each title approximately 9.95 acres. Keep both or sell one. Great long term holding property. Currently a walnut producing farm with 700 trees planted! The entire property is wrapped in electric fencing. Stobo creek runs through a portion. There is a license to use the water but no current, active works established. The land is incredibly maintained, very usable, and flat with very gentle grades. Could continue with the walnut production (owner used to sell to Okanagan markets) or scale down the walnut side and bring your own ideas on hobby farming, animal husbandry, small livestock and other agricultural uses or just keep for your own private 20 acre acreage with amazing mountain views! There is a large 30'x36' shop with two 10' overhead doors. Beside this is a 30'x20' secondary shop with an equally sized upper level apartment (1 bedroom 1 bathroom) that could use some finishing touches but currently useable as is. Beside this shop/apartment is a large post and beam equipment storage building as well! The entire property is serviced with solar power (batteries replaced 2019) and the system has a backup propane fired generator when required. Located in Old Arrow Park, the area is a great jumping off point for a recreational lifestyle in a quiet, natural setting with outdoor pursuits everywhere out the front door. Potential for many inclusions to help with the farm. (id:60626)
Royal LePage Selkirk Realty
4 Lots Off Hwy 2
Lakeburn, New Brunswick
RARE find! Discover 257 acres of prime timberland available as a package of four PIDs! Strategically located just off Highway 2 West, this expansive property offers easy access via the old rail service road. Featuring mature woods, the land is currently zoned as Timberland, presenting an incredible opportunity for forestry investments, recreational use, or future development. With its proximity to major routes and natural beauty, this property combines convenience with potential. Dont miss this unique opportunity to own a large parcel of land in a prime location. Contact today for more details! (id:60626)
Exit Realty Associates
132 - 70 Absolute Avenue
Mississauga, Ontario
Location! Location! Location, Living Space, Two Bedroom And Two Full Bathroom Condo Townhouse. Minutes To Square One Mall, Restaurant, Easy To Get Access To Hwy 403, Go Transit, Not Far From 401, QEW, 407. Steps to Future LRT. 24 Hour Security. **EXTRAS** Fridge, Stove, B/I Dishwasher, Washer & Dryer, All Lighting Fixtures And All Blinds. (id:60626)
Nest And Castle Inc.
366 Franklin Drive
Hamilton, Ontario
Welcome to 366 Franklin Road, this spacious 5 level backsplit located in central mountain, conveniently close to Limeridge mall, school, recreation centre, the LINC and public transit. The house offers 3 bedrooms and 3 full bathrooms, separate living room, family room and recreation room, finished basement with additional kitchen. Beautiful hardwood floor and oak stairs in Family and living room, large recreation room easy for entertaining, from the family room, sliding door leads to a large back yard, total of 3 parking spaces. Many updates includes new heat pump (AC) in 2024, updated roof in 2016, furnace in 2016. This home have many potentials, perfects for growth family. (id:60626)
Right At Home Realty
8 Nelson Street
West Perth, Ontario
Welcome to one of Mitchell's newest subdivisions. Feeney Design Build is offering a 1550 square foot bungalow for sale. This bungalow features main floor living with a laundry room off the garage, an open kitchen and living room plan, a large master bedroom with ensuite and walk-in closet and additional 2 bedrooms on the main floor. This bungalow will be all brick with a deck. Call today to complete your selections or pick from a variety of bungalow, two-story and raised bungalow plans! Feeney Design Build prides itself on top-quality builds and upfront pricing! You will get a top quality product from a top quality builder. (id:60626)
Sutton Group - First Choice Realty Ltd.
4206 51 Av
Vegreville, Alberta
Over 7000sq.ft of commercial space on 3.26 acres of land. Located on the East Side of Vegreville just of Hwy 16A. The Retail Showroom is 5676 sq.ft and the warehouse/storage having 1656sq.ft. there is also a mezzanine office/storage with 482 sq. ft. The land is fenced and has several storage spaces. The main building has a ceiling height of 12 ft. and concrete slab flooring. West side of building is paved for parking the east side has the addition acres for storage(compacted gravel) This building is in a prime location for a new business venture. (id:60626)
RE/MAX Elite
319 Division Street
Cobourg, Ontario
Here is your opportunity to create a multi residential property in a town starved for residential income space. Approximately 5,200 square feet of potential residential income property. Zoned R4. Ground floor wheelchair accessible (ramp). Multi residential in Cobourg generates approximately $30 a square foot. Ample parking, numerous entrances and egress. New Boiler installed 2024. A no-brainer for an investor with an eye to huge returns for minimal work. (id:60626)
Keller Williams Referred Urban Realty
371 Lacey Mines Road
Chester Basin, Nova Scotia
COUNTRY SERENITY, ACREAGE, RIVERFRONT. Located on almost 22 acres of field, forest, trails, with 800' of direct frontage on the Gold River. This location in Chester Basin near the main route between the South Shore and the Valley, is ideal for those wanting a home with lots of privacy close to conveniences or a home and business. The original log home has had two additions over the years, features a chef's delight kitchen, hardwood floors, living room with vaulted ceiling and efficient wood stove insert, sun room and main floor primary suite. The current owners have run a hobby campground for the last number of years. The property offers 15 campsites, an event venue that is wired and could be used for concerts or weddings, playground area, canteen bunky for camping or a studio, spacious workshop, outdoor shower and bathrooms a great location only limited by ones imagination. (id:60626)
Engel & Volkers (Chester)
314 - 2502 Rutherford Road
Vaughan, Ontario
*Immaculately Kept 2 Bedroom/ 2 Bath Suite In The Sought After Villa Giardino Residences In The Heart of Maple* Desirable Open Concept Layout* Bright Sun-Filled West Exposure* Serene & Private Spacious Balcony* Massive Eat-In Kitchen With Tons Of Cabinet Space, Under Cabinet Lighting, Perfect For Family Style Entertaining* Large Primary Bedroom With 4PC Ensuite* 2nd Bedroom W/ Walk In Closet* Plenty Of Storage* Walk-In Laundry Room With Sink* Maintenance Fees Include ALL Utilities Plus Cable, Internet And Landline* Amenities Include Grocery Store, Hair Salon, Espresso Bar, Gym, Games Room, Library, Exercise Classes, Weekly Shuttle Service To Shopping, Bocce Courts, Summer Farmers Market, Planned Monthly Social Events* (id:60626)
RE/MAX West Realty Inc.
1402 Granite Drive
Golden, British Columbia
Development Opportunity in Canyon Ridge This R4-zoned lot in one of Golden’s most desirable neighbourhoods offers a rare opportunity for medium to high-density residential development. Permitted uses include multiple dwellings with a minimum of four units. The generous lot size and 60% maximum lot coverage provide flexibility for a range of design options. Located in Canyon Ridge, this property is surrounded by quality homes, mountain views, and access to local trails and amenities. Buyers are encouraged to contact the Town of Golden directly regarding current servicing availability and development requirements. (id:60626)
Exp Realty
0 Countryside Drive
Sudbury, Ontario
Welcome to 0 Countryside, a 1.95 acre commercial building lot located in the highly desirable South End of Sudbury. This prime site offers outstanding exposure with high visibility and easy access to major roads and highways, making it ideal for developing your future business. Located at the end of Countryside on a cul-de-sac, situated diagonal from The Gerry McCrory Countryside Sports Complex, this property can be seen from both Long Lake Road as well as the South Bypass (HWY 17), making the visibility outstanding in this high traffic area. The current owners have had drawings made for a custom 11,000 sq ft, 2 story animal hospital and have had other preliminary development work completed for this property. All utilities within close proximity to the lot. With unparalleled exposure, this prominent location will allow your business and any future development plans to thrive—opportunity awaits! (id:60626)
Lanctot Realty Ltd
337 Pine Avenue
Oshawa, Ontario
Beautifully Maintained 4+2 Bedroom Home in Prime Oshawa Location! Welcome to this spacious and beautifully maintained 4+2 bedroom home that offers the ideal blend of space, comfort, and versatility. Situated in one of Oshawa's most sought-after, family-friendly neighborhoods, this home is perfect for growing families, first-time buyers, or savvy investors alike. Inside, you'll find a bright, open-concept layout with generous living areas and well-proportioned bedrooms throughout. The finished basement features additional bedrooms and flexible living space ideal for extended family or income potential. Step outside to a fully fenced, private backyard that's perfect for relaxing, entertaining, or letting the kids play. With top-rated schools, parks, shopping, and transit just minutes away, this home checks every box. (id:60626)
RE/MAX Metropolis Realty
2604 - 20 Shore Breeze Drive
Toronto, Ontario
Listed $45K below the most recent sale of this floor plan in the building, this is your chance to secure luxury living at incredible value. Discover the epitome of elegance in this stunning **2-bedroom + study, 2-bathroom** corner unit at the prestigious Eau Du Soleil. Step inside to a bright, open-concept layout where floor-to-ceiling windows flood the space with natural light, highlighting breathtaking panoramic views of the Toronto skyline and Lake Ontario. The contemporary kitchen features stainless steel appliances and a granite waterfall countertop with ample space for both cooking and entertaining. Unwind on your expansive wraparound private balcony, the perfect setting for your morning coffee or evening cocktails while soaking in the scenic city and waterfront vistas. As a resident, you'll have access to world-class amenities: Salt Water Pool, Game Room, Lounge, Gym, Yoga, Party Room And Much More. Located just minutes from shopping, fine dining, waterfront trails, and public transit, this home seamlessly blends urban convenience with resort-style living. (id:60626)
RE/MAX West Realty Inc.
212&218 Fry St
Nanaimo, British Columbia
Unleash the Potential! Welcome to 212 and 218 Fry Street, extraordinary properties offering a rare investment opportunity! Whether you're looking to buy one or buy both, these gems are a must-see. Maybe you're an investor eyeing a singular purchase or a visionary looking to acquire both properties, this is a chance you won't want to miss. These properties boast the highly coveted COR3 zoning. This rare zoning opens the door to a myriad of possibilities, catering to the diverse needs of the surrounding community. The permitted uses are literally from A-Z, offering an unparalleled flexibility that's hard to find. Imagine the potential: a bustling hotel, apartment buildings or condos, a storage facility, or launch a convenient laundromat. For those with a community-focused vision, a neighborhood pub or a recreation facility could become the new local hotspot. Call me today!! All measurements are approximate (id:60626)
RE/MAX Professionals
212&218 Fry St
Nanaimo, British Columbia
Unleash the Potential! Welcome to 212 and 218 Fry Street, extraordinary properties offering a rare investment opportunity! Whether you're looking to buy one or buy both, these gems are a must-see. Maybe you're an investor eyeing a singular purchase or a visionary looking to acquire both properties, this is a chance you won't want to miss. These properties boast the highly coveted COR3 zoning. This rare zoning opens the door to a myriad of possibilities, catering to the diverse needs of the surrounding community. The permitted uses are literally from A-Z, offering an unparalleled flexibility that's hard to find. Imagine the potential: a bustling hotel, apartment buildings or condos, a storage facility, or launch a convenient laundromat. For those with a community-focused vision, a neighborhood pub or a recreation facility could become the new local hotspot. Call me today!! All measurements are approximate (id:60626)
RE/MAX Professionals
31 1938 N Parallel Road
Abbotsford, British Columbia
Enjoy this stunning 3-bed, 2.5-bath townhouse in sought-after East Abbotsford. The modern open-concept kitchen features engineered stone counters, stainless steel appliances, and opens to a private deck. The bright living/dining area showcases a floor-to-ceiling white tile fireplace. Upstairs, the master suite boasts a vaulted ceiling, walk-in closet, and Jack-and-Jill ensuite. Two more bedrooms and a convenient laundry finish this level. Relax in your private grass courtyard (id:60626)
Exp Realty Of Canada
4875 Wellington Rd 29
Guelph/eramosa, Ontario
BUILD YOUR COUNTRY DREAM HOME AND WORKSHOP. Looking for land outside the city where you can build a beautiful home and a separate building for your hobbies? This 2-acre lot might be perfect for you. Picture this: a luxurious house for your loved ones, complete with a sprawling deck, a quaint gazebo, and your very own swimming pool. With ample room to spare, imagine crafting your dream workshopa sanctuary for woodworking, pottery, furniture refurbishing, or other hobby. Perhaps you envision an artist's studio, a private gym or dojo, or a tranquil yoga haven? Or maybe you need space to safeguard your prized antiques or tinker with vintage cars? You can even make a hobby farm with gardens and a greenhouse. Imagine the possibilities. Half of this land is already cleared for building while the remaining land has lush trees, offering a harmonious blend of open space and natural beauty. Surrounded by idyllic landscapes, meandering rivers, scenic trails, and inviting golf courses, adventure awaits at every turn. Plus, the sparkling waters of Guelph Lake are within easy reach for weekend escapes. Embrace the tranquility of rural living with the convenience of a short drive or walk to the enchanting community of Eden Mills. The village of Eden Mills has a long tradition of philanthropy, volunteerism, and community spirit through projects that enhance the heart of village life. The community has worked together to create an Edible Garden, maintain Edgewood Trails, and put on the well-known Eden Mills Writers Festival. Plus, it has set itself the remarkable eco-goal of being the first village in North America to go Carbon Neutral. You can have all this and youre a 10-minute drive to the vibrant amenities of Guelph. For commuters, Highway 401 is 15 minutes away. What country lifestyle do you dream of? Visit this property now and make your dreams come true. (id:60626)
Keller Williams Home Group Realty
951 Haliburton St
Nanaimo, British Columbia
For Sale: 951 Haliburton Street in South Nanaimo is a unique development opportunity. The subject property has a +/- 10,000 square foot, three-storey, concrete commercial building originally constructed in 1981 as the Haliburton Mill Office. Recent vision for the property is for a townhouse conversion project with four, +/- 2,000 square foot executive two-storey units with front facing decking, ocean views, secure parking, and a common rooftop terrace. Preliminary architectural drawings, engineering reports & engineering recommendations, zoning resolutions and or have been prepared and will be provided upon request (id:60626)
Colliers International (Nan)
RE/MAX Generation (Ch)
537 Marine Drive Se
Calgary, Alberta
Experience elevated lakeside living in the heart of Mahogany — where timeless design meets exceptional comfort in this executive bungalow just moments from the water. With exclusive lake access, refined interiors, luxury vinyl plank throughout, and an expansive, thoughtfully planned layout, this residence offers a rare opportunity for single-level luxury in one of Calgary’s most prestigious communities.Soaring 10-foot ceilings and oversized windows define the main living space, creating an atmosphere that is both grand and inviting. The chef’s kitchen is a standout, blending beauty and function with its striking two-tone cabinetry, premium stainless steel appliances (including a gas range and range hood), generous pantry, and a statement island with breakfast seating — ideal for both casual mornings and elegant entertaining.The open concept living room, that connects both the kitchen and dining room, exudes warmth and sophistication with luxury vinyl plank flooring, a designer gas fireplace wrapped in herringbone tile, and captivating views of Mahogany Lake just beyond.The primary bedroom features a spacious walk-in closet and a spa-inspired ensuite complete with marble-style porcelain tile, a deep soaker tub, glass-enclosed shower, double vanity, and polished chrome fixtures — every detail designed for indulgent relaxation. A stylish 2-piece powder room completes the main level.Downstairs, the fully finished lower level offers exceptional versatility with a spacious family room, two additional bedrooms — both with their own walk-in closets — and a beautifully appointed 4-piece bath. Ideal for guests, extended family, or quiet evenings in.Outside, enjoy your own private courtyard-style patio and yard space, perfectly positioned off the mudroom (which conveniently includes the washer and dryer). The double detached garage offers ample storage with an electric vehicle charger and alley access, while central air conditioning and a water softener add thoughtful tou ches to enhance everyday living.Located in the award-winning lake community of Mahogany, you’ll have exclusive lake access, scenic walking trails nearby, as well as schools, shopping, dining, and more.This is more than a home — it’s a lifestyle. Schedule your private tour today and discover the elevated ease of bungalow living by the lake. (id:60626)
Coldwell Banker Mountain Central
5206 County Rd 9 Road
Clearview, Ontario
Prime Commercial Opportunity in the Heart of New Lowell! Discover the perfect location for your business with this exceptional commercial property in the bustling heart of New Lowell. Boasting Commercial (C1) Zoning, this versatile space offers endless possibilities for a variety of businesses.Recently renovated, the property features a modern showroom, three private offices, two washrooms, and a garage with ample storage, ideal for retail, professional services, or trade businesses. Currently tenanted by a contractor on a month to month basis, this space is ready to accommodate your vision. With highway access, ample parking, and prime exposure, this is a tremendous opportunity to establish or expand your business in a high-demand location. Don't miss out! Schedule a viewing today! (id:60626)
Royal LePage Locations North
Lot B Cathy Cres
Courtenay, British Columbia
Looking for a spacious lot to build your dream home but don't want the long commute to town? This really is the most ideal location, just minutes from the amenities of Courtenay and in the peaceful Cathy Crescent neighbourhood. This 1.3 acre lot enjoys the conveniences of municipal water and natural gas is available. Imagine crafting your own private oasis, with Seal Bay Nature Park close by to explore. Life is grounded out here. With R-1 zoning, it allows for options - whether you want to have a second dwelling for family or perhaps a secondary suite for a mortgage helper. Don't pass this opportunity by, come view this sought after parcel today. (id:60626)
Engel & Volkers Vancouver Island North
1902 888 Homer Street
Vancouver, British Columbia
Amazing lifestyle at the Yaletown district. Lots of entertainment and lots of good food nearby. Enjoy the panorama view of beautiful Vancouver while at your deck. There are also the top notch kitchen and bath; Stainless steel appliance. 1 Parking #209 and 1 Locker Rm 6 #145. (id:60626)
Parallel 49 Realty
1214 - 181 King Street S
Waterloo, Ontario
Welcome to Suite 1214 at Circa 1877 a rarely offered corner suite that blends modern luxury with the energy of Uptown Waterloo. This spacious 2-bedroom + den, 2-bath condo offers 1,100 sq ft of carpet-free living, plus a 280 sq ft wraparound balcony with panoramic city views.Flooded with natural light, the open-concept design features wide-plank laminate flooring, Lutron dimmable lighting, roller shades, and 9-foot ceilings. The sleek kitchen showcases quartz counters, subway tile backsplash, hidden fridge and dishwasher, stainless steel oven and cooktop, and a large island with seating ideal for both everyday living and entertaining.The versatile den is perfect for a home office or creative nook. The primary bedroom offers a built-in wardrobe and a stylish ensuite with a glass shower. The second bedroom and main 4-piece bath are perfect for guests or family. In-suite laundry completes the comfort.Step outside to your private wraparound balcony nearly 300 sq ft of outdoor living space for relaxing or entertaining year-round.Circa 1877 is more than a home, its a lifestyle. Enjoy rooftop amenities including a pool, private cabanas, fitness centre, yoga zone, indoor-outdoor lounge with BBQs, co-working space, and direct access to Lala Social House café and bar.Located in the heart of the Bauer District, you're just steps to the LRT, Waterloo Park, top restaurants, shops, grocers, and the city's thriving tech hub, with Google, Deloitte, and both universities nearby. Suite 1214 includes secure underground parking. Experience elevated urban living at Circa 1877modern, stylish, and connected. (Some pics are virtually staged) (id:60626)
Right At Home Realty
6154 Fraser Street
Vancouver, British Columbia
General hardware store with florist shop for sale (id:60626)
Srs Westside Realty
Tp2688 Bay Of Islands
Nemi, Ontario
Private & picturesque this 3.7 acre island set in a tranquil bay is an off-grid dream. This turn key Cottage included everything you need including furniture, linens, and tools. Custom built for the owners by Todd Yusko/Quantum Builders Inc. The 5 bedroom Cottage features a spacious open plan great room with floor to ceiling windows which flood the room with light and frame serene views to the water. The fireplace anchors and warms the great room while the open kitchen is perfect for entertaining family and guests. Walk-out to a large, front deck which extends the living space outdoors for barbequing, outdoor family meals and lounging while a screened dining porch off the kitchen provides shade and shelter in inclement weather. Panoramic views overlook the sheltered bay, perfect for swimming, kayaking, canoeing and is just moments to the open water. The main living area of the Cottage has 3 bedrooms and two full baths and the lower suite has its own separate entrance with 2 bedrooms, family room and half bath which is perfect for grandkids and guests. The fully stocked workshop houses the services room including the recently upgraded Lithium-Ion Solar system and the garage is perfect for keeping all your summer toys. The island is well treed and easily navigable and includes docks to accommodate for high and low water conditions. The original cottage is situated on a private sheltered beach and is ready to be set up as a second guest cottage or Beach House. (id:60626)
RE/MAX Sudbury Inc.
221 Peachytown Road
Coneption Bay South, Newfoundland & Labrador
This is the next prime land for that perfect development In Conception Bay South. It is perfectly located in center of the town and less than 60 seconds from the CBS By-Pass and TCH Highway access. You will not find a large parcel of developable land in the Town of CBS. This property has the potential to be developed into to at least 42 lots and turned into to a beautiful family neighborhood. It is we treed and great ground to build on. The reengineering designs have been done and preliminary discussions about the property have been had with the town. It is ready for the right developer to come and take it across the finish line. Purchaser is responsible for all permit and development fees. (id:60626)
RE/MAX Infinity Realty Inc.
507 - 15 Stollery Pond Crescent
Markham, Ontario
*2 Parking for this Great Size 1 BR Unit* This is the Ultimate Downsizing Option for Those Living with Markham. Rarely Offered and Well Sought After Spacious, Luxurious and Large 1 Bedroom Condo (Over 650sqft) at 'The 6th'in Prestigious Angus Glen. Minutes away from the Famous AG Golf Course. Hardwood Floors throughout, B/I Appliances, Quartz Counters & Backsplash, with Premium Subzero Fridge, WOLF Appliances & Wine Fridge. Open Concept Dining and Living Layout Making Ample Space For Seated Dining Table + Chairs with Couch and TV Set Up. Lots of Open Concept Walk Through Space In Combined Living and Dining. Bedroom has Large Walk In Closet. (id:60626)
Homelife Landmark Realty Inc.
570 Waugh Rd
Mayne Island, British Columbia
This 9.93 acre property is all about family &friends. Have a big family? Have friends? Have friends who have friends? Well you can fit them all, here in this 2,011 sqft turnkey home which has a lower level mortgage helper. All furnishings are included. A split level floor plan with a bathroom on the lower & main levels gives plenty of space for everyone. Head out onto the 625 sq ft deck where the sun shines from the south, & you can peak across the road through the trees to see the shimmer of the ocean. A 5 minute walk down to David's Cove is the perfect place to launch your boat, float around on an air mattress or go for a dip. Come Feel Magic! (id:60626)
RE/MAX Mayne-Pender
2617 Golf Course Drive
Blind Bay, British Columbia
Overlooking the 13th fairway of the sought-after Shuswap Lake Estates Golf Course, this classic 1977 West Coast Contemporary home offers a rare combination of character, function, and resort-style living on one of the finest streets in the area. This iconic four-level split delivers nearly 2,500 sq ft of intelligently designed space with 3 bedrooms, 2 full bathrooms, and a convenient main floor powder room. The layout offers excellent separation of space with three distinct lounging zones—ideal for growing families or hosting guests. The fully fenced yard is level and private, with a beautifully rebuilt in-ground pool that enjoys full morning sun. A paved side driveway provides valuable drive-through access to the backyard—perfect for RVs, trailers, or boat storage. Inside, the modernized island kitchen features generous counter space, ample storage, and quick access to the BBQ and pool area. Upstairs, the spacious primary suite includes a walk-in closet, private deck with lake and mountain views, and a fully renovated ensuite with a jetted corner soaker tub and a glass-enclosed multi-jet shower. Whether you’re relaxing in the pool, sipping coffee on the deck, or taking in the golf course views, this is a home designed for lifestyle, comfort, and lasting value. Close to shopping, beaches, and all that the Shuswap has to offer. (id:60626)
Royal LePage Westwin Realty
Stonehaus Realty (Kelowna)
¼ Nw Teko Pit
Fort St. John, British Columbia
Located on an 134 acre parcel on the Peace River, this Teko Pit has showed well over 1,000,000 cubic metres of granular material. The site has 2 access points as well. Potential uses include but not limited to road construction, construction aggregate, and using materials to make product. Asking price is $750,000 which is lower than recent, similar sales. Priced to Sell! Call, text or email today. (id:60626)
Rennie & Associates Realty Ltd.
64 Sullivan Avenue
Ottawa, Ontario
Well-Maintained 4-Bedroom Sidesplit Backing Onto Greenspace! Welcome to 64 Sullivan Avenue, a spacious and meticulously cared-for 4-bedroom sidesplit nestled in a quiet, family-friendly neighbourhood in the heart of West End Ottawa. Set on a fully fenced 65x100 ft lot ( app.), this property backs directly onto lush greenspace a rare find offering both privacy and scenic views. This home offers a smart and flexible layout with 2 bedrooms on the upper level and 2 additional bedrooms on the lower level, ( above grade ) perfect for growing families or multigenerational living. Original hardwood under carpeting provides the potential to add instant equity with a simple upgrade. Enjoy a sun-filled living room with a new picture window (2023), and a bright eat-in kitchen ready for your personal touch. The fully finished lower-level rec room adds valuable living space, along with a massive laundry/storage room featuring high ceilings for added functionality. Central A/C (2024) ensures year-round comfort. Bring your personal touch and turn this into your dream home ! Located in a sought-after pocket of Ottawa, just minutes from parks, schools, and all amenities this home is an exceptional blend of location, layout, and potential. Don't miss your opportunity to live backing onto nature in the heart of the city! (id:60626)
Assist 2 Sell 1st Options Realty Ltd.
101 Sundown Way Se
Calgary, Alberta
Welcome to 101 Sundown Way SE, a Stunning Family Home in Desirable Sundance with 4+1 Bedrooms, and 3.5 Bathrooms. Beautifully updated and well maintained two-storey home in the sought-after, family-friendly community of Sundance. With over 3,000 sq. ft. of developed living space spread across three finished levels, this expansive home is designed to offer both comfort and style for modern families.Step inside and be greeted by the grand front living room featuring soaring vaulted ceilings and an elegant arched window, allowing natural light to flood the space. The spacious family room offers a gas fireplace and custom wood built-ins.The heart of this home is the open-concept kitchen, offering two-tone cabinetry, stainless steel appliances, a spacious central island, built-in wine storage, and a walk-in pantry, this kitchen is as functional as it is beautiful. The adjacent formal and casual dining areas ensure plenty of space for family meals or holiday gatherings, and the bright breakfast nook offers views of the private backyard.Upstairs, you’ll find four generously sized bedrooms, including the spacious primary suite—your personal retreat. The suite features a comfortable sitting area, a stylish barn-door walk-in closet, and a private 4-piece ensuite with a deep soaker tub, a walk-in shower with glass door, and a sleek modern vanity. The 3 additional bedrooms share a full 4-piece bathroom.The fully finished basement offers incredible flexibility. With one additional bedroom, a spacious rec room (currently used as a bedroom), home theatre complete with cinema seating, TV, VHS and Blu-ray players, speakers and DVD and Blue Ray movies - included. There’s no shortage of space for relaxation and entertainment. The basement also features a 3-piece bathroom, and plenty of storage.Step outside to your private south-facing backyard, where you’ll find a tranquil retreat complete with a large privacy deck, and mature trees providing added privacy. The raised garden beds, greenhouse (included), and firepit area with benches (also included) are perfect for outdoor gatherings or simply relaxing after a long day. The back lane access offers extra privacy and separation from rear neighbors.Additional highlights include permanent outdoor LED lights, a double attached garage, central vacuum2021 Furnace and roof replaced 2025 new 60 gallon hot water tankSpray foam insulation in attic and in garage ceiling below two front bedroomsWalking distance to c-train and conveniently located near Fish Creek Park, schools, and the shopping and amenities of Shawnessy, this home truly has it all. (id:60626)
2% Realty
31 - 525 Meadows Boulevard
Mississauga, Ontario
Beautifully Renovated 3 Bedroom end unit Townhouse In the Heart of Mississauga*3 large bedrooms* 3 bathrooms*Bright Open Concept Living/Dining Room & W/O To Private Fenced Backyard! Custom Kitchen, Fully Upgraded With Quartz Counters & Stainless Steel Appliances* Spacious Master*Finished Basement With Laundry Room and 3 piece bathroom* Nearby All Conveniences:Grocery, Shops, Schools, Transit & Hwys. And Lots. More! (id:60626)
RE/MAX Condos Plus Corporation
3009 - 138 Downes Street
Toronto, Ontario
Luxury Sugar Wharf Condo by Menkes! Stunning South Exposure views of the Lake. With over 600 Sq ft of Living Space and a 115 sq ft Open Balcony. Modern sleek Open Concept Kitchen/Dining area. Versatile Enclosed Den ideal for a Home Office or can be used as a Second Bedroom. Amenities Include Gym, Party Room, 24h Concierge & Security, Outdoor Patio and BBQ Area and More!. Enjoy Prime Convenience steps away from Sugar Beach, Shops, Restaurants, Loblaws, and future Path access. (id:60626)
Proptech Realty Inc.
3305 - 125 Blue Jays Way
Toronto, Ontario
Great value in the area! Rare North-West Facing, High-Floor 2 Bedroom Suite in a Prestigious EllisDon-Built Condo, featuring 866 sq. ft. of interior space + 273 sq. ft. wrap-around balcony, totaling 1,139 sq. ft. of luxurious living! This 4-year-old building features a stunning 2 Bedrooms offering breathtaking views of the lake and city skyline. The suite boasts 9-ft ceilings, floor-to-ceiling windows, and is bathed in natural sunlight. Located in the vibrant downtown residential district, you'll be steps away from fine dining, entertainment like TIFF, Second City, and theatres, as well as The Path, the subway, the Financial District, Rogers Centre, and the iconic CN Tower. With the 24-hour King Streetcar at your doorstep and the Gardiner Expressway just moments away, convenience is key. A must-see unit for urban living enthusiasts! (id:60626)
New Times Realty Inc.
1356 Enright Landing Ld Nw
Edmonton, Alberta
Welcome to your dream home! This stunning 2-storey residence, built in 2020, offers modern luxury and serene outdoor living. Nestled on a quiet street, the backyard is a gardener's paradise, featuring a greenhouse and raised gardening beds, perfect for cultivating your favorite plants. Enjoy picturesque views of the forested pathway leading to the Wedgewood ravine, ideal for nature walks. The fully finished basement adds valuable space, complete with a cozy bedroom, full bathroom, gym area, and open entertainment space. Inside, air conditioning ensures year-round comfort. The spacious kitchen boasts a huge island and extra-large pantry, while the elegant butler pantry can serve as a coffee bar for morning coffees on the deck overlooking your backyard oasis. Upstairs, discover three inviting bedrooms and a versatile bonus room with custom built-in desks. The primary suite, located at the back, faces the forest, providing privacy and tranquility. Some of the pictures have been virtually staged. (id:60626)
Liv Real Estate
76.5 Stover Street N
Norwich, Ontario
Grand curb appeal awaits you at 76.5 Stover St N, Norwich. This 2,603 sf, two storey all brick Victorian home is located at the northern tip of town on a picturesque .373-acre lot. Complete with 4 large bedrooms, 2 full baths, spacious principal rooms with huge windows allowing tons of natural light, 10’ ceilings, crown mouldings, large trim and doors. The spacious country kitchen is beautifully appointed with all major appliances included and opens to the sunroom, the formal dining room and living room with centrepiece gas fireplace. A partially finished basement is handy, and the utility room is great space for extra storage. The fully fenced rear yard provides access to Albert St behind and has two large garden sheds to store all your lawn furniture, yard supplies or outdoor toys. A lovely back deck is perfect for lounging or entertaining, while there is still plenty of space for the kids and dog to run and play. This home offers easy access to a friendly community and a host of local amenities including shops, restaurants, parks, and schools, all within a short distance from your doorstep. 76 Stover St is a must see; combining timeless appeal, spacious living, and an enviable location, 17 minutes to the 401 and 35 minutes to Brantford. Book your private viewing today before this opportunity passes you by. (id:60626)
RE/MAX Twin City Realty Inc


