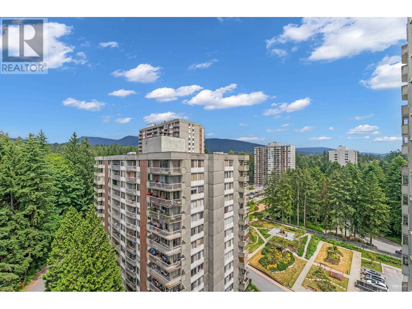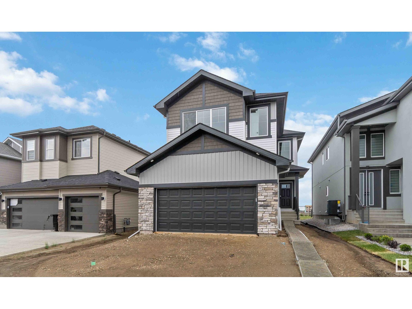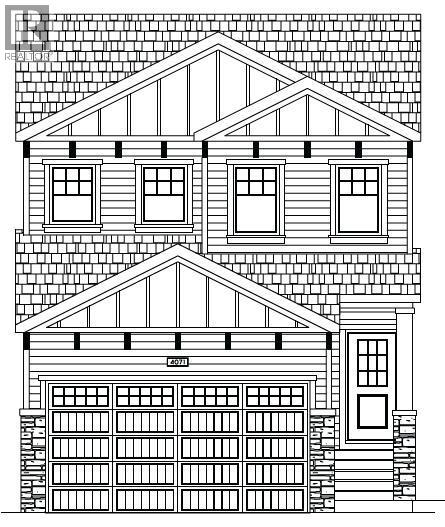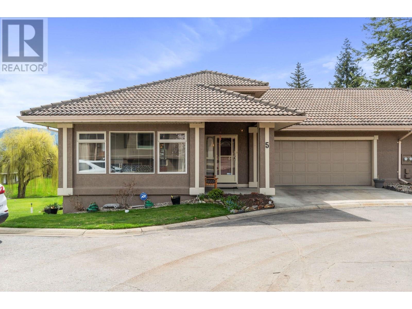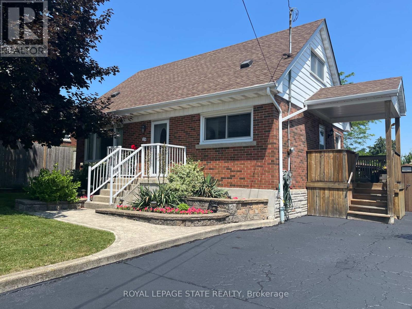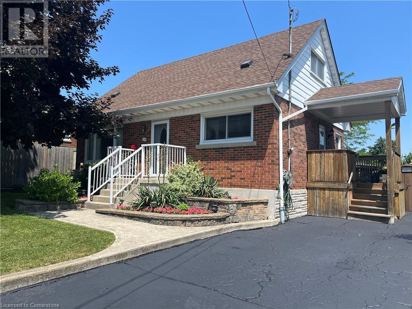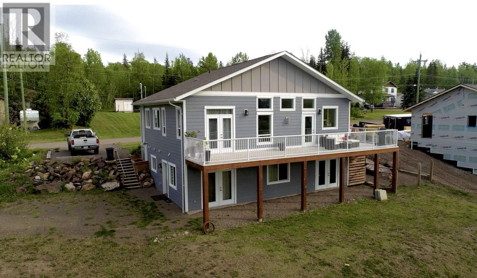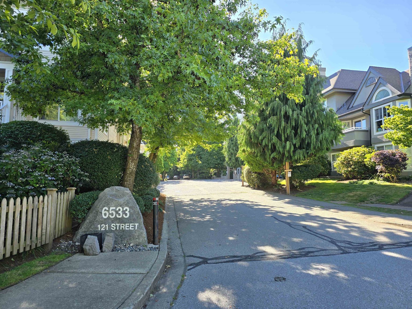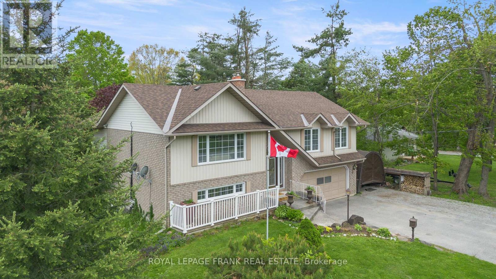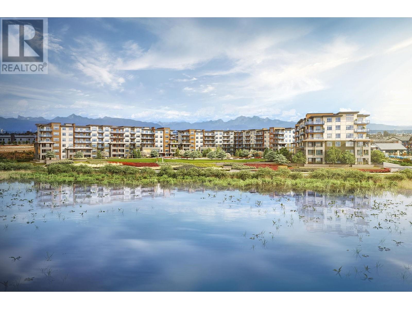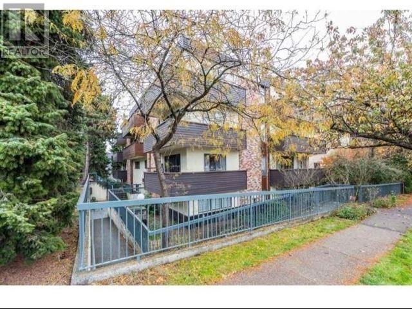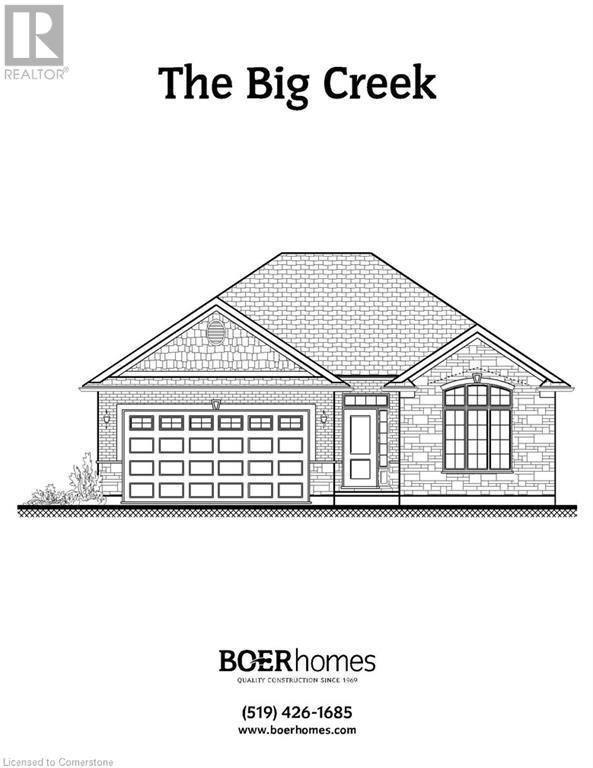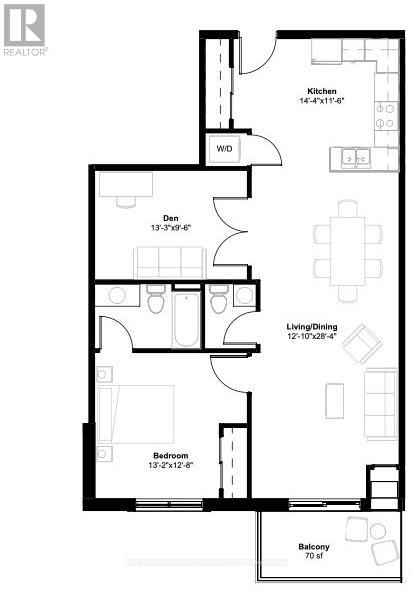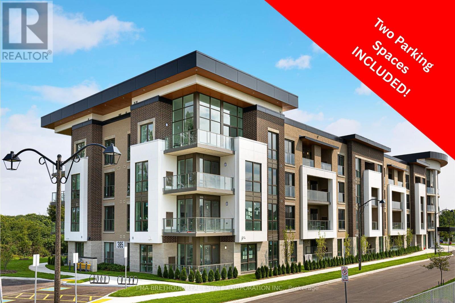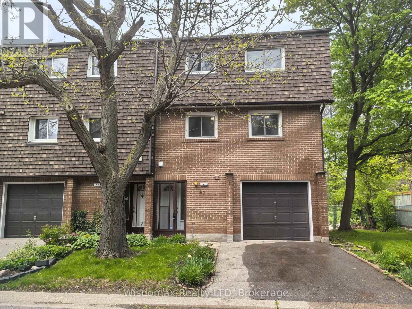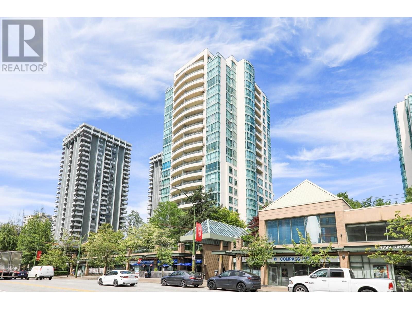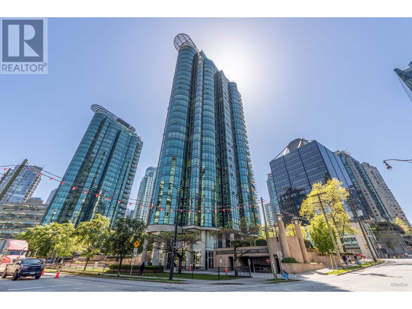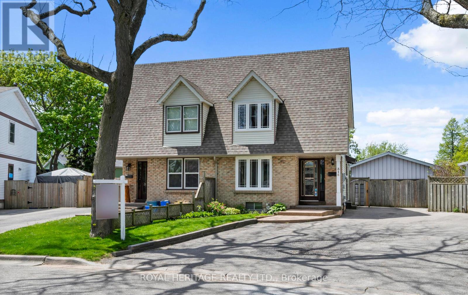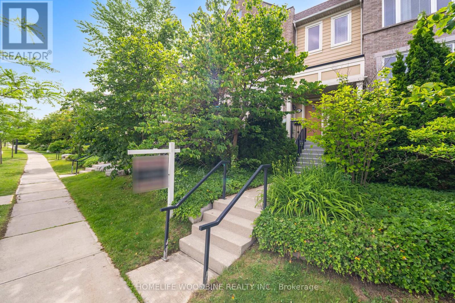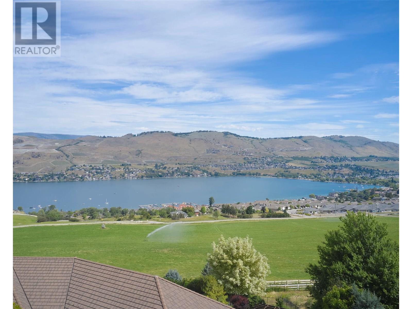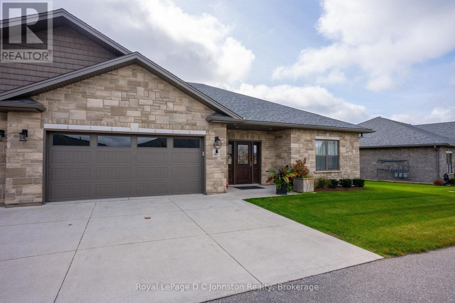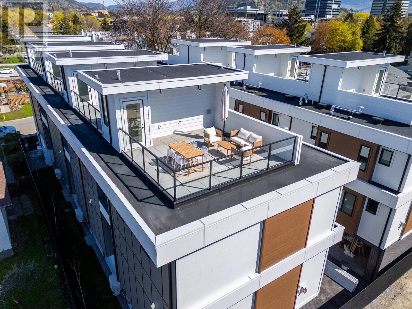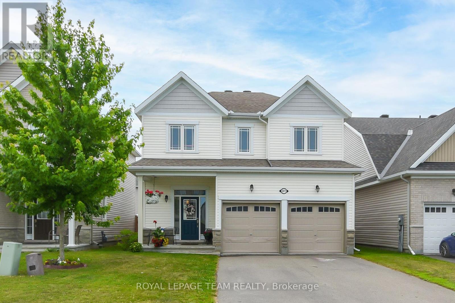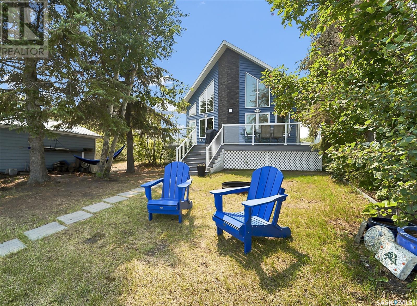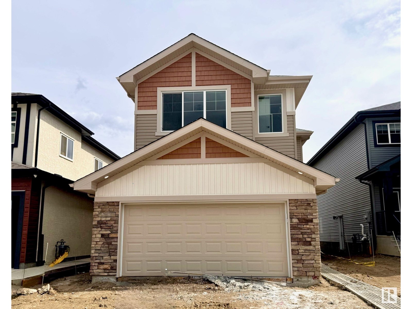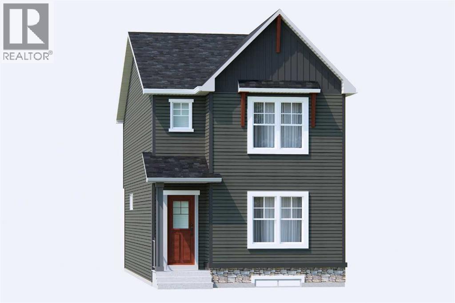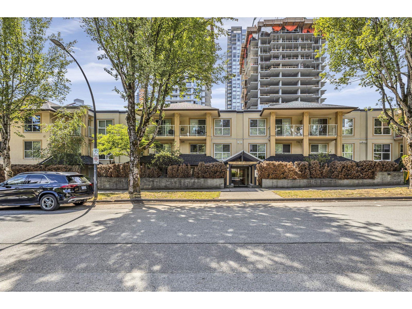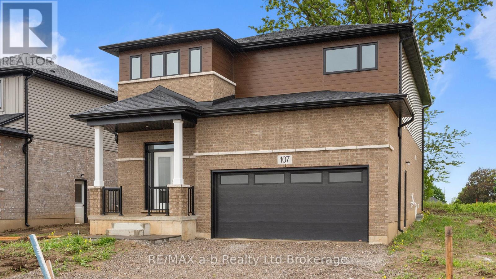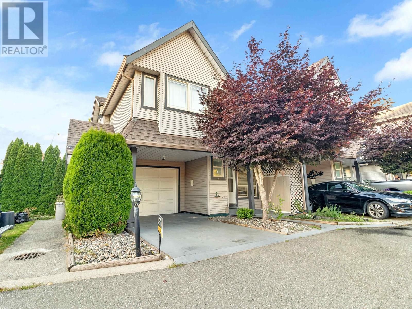1404 2024 Fullerton Avenue
North Vancouver, British Columbia
Welcome to a rare Northwest corner unit in Woodcroft, Capilano Building. This unit featuring two spacious bedrooms, a generously sized den, and two modern bathroom. The expansive living and dining area invites you to relax and entertain, while the oversized balcony offers breathtaking views of the iconic Lionsgate Bridge, mountains and ocean, perfect for sipping your morning coffee or unwinding at sunset. Ideally situated just minutes from park royal, HWY 1 and downtown Vancouver. Don't miss your chance to own this perfect unit. (id:60626)
Royal Pacific Lions Gate Realty Ltd.
221 Sitka Drive
Fort Mcmurray, Alberta
ENTIRE DUPLEX, 4 LEGAL UNITS ALL RENTED! Welcome to 221 Sitka Drive: This side-by-side single-title duplex presents an exceptional investment opportunity being sold fully occupied. With four units under one roof—two lower and two upper suites all currently rented—this property offers a lucrative venture for savvy investors. Long-term renters, who express a desire to remain, currently occupy the units, showcasing the stability and reliability of this investment. The property has been meticulously maintained by the current owner, ensuring a turnkey experience for the new owner with new shingles replaced in 2018 and new front decks and stairs in 2022 while the stucco was painted in 2020.Inside, each unit features cohesive finishes, with the upper suites boasting gas fireplaces and hardwood floors, while the lower units offer luxury vinyl plank flooring and electric wall heaters. Additionally, each unit is equipped with its own laundry facilities, hot water tanks, and heat source. The layout of each unit is similar, comprising an open living space, spacious kitchen, and two bedrooms along with a four-piece bathroom. Most of the furniture throughout the units is included in the sale, enhancing the convenience for both the new owner and tenants.One of the upper units stands out as more executive, featuring a second bathroom and central air conditioning for added comfort.Nestled on a large, fully fenced corner lot, the property offers parking for up to eight vehicles in front and backs onto green space and parks. Its central location in the heart of Thickwood provides easy access to retail stores, bus stops, and schools, adding to its appeal and investment potential.Don't miss out on this opportunity to expand your real estate portfolio. Schedule your tour today and seize the potential offered by this full duplex. (id:60626)
The Agency North Central Alberta
1005 488 Helmcken Street
Vancouver, British Columbia
Bright and stylish 2-bed, 2-bath corner home in the heart of Yaletown! This popular layout features a curved, floor-to-ceiling window wall that fills the space with natural light. Updated kitchen with sleek cabinetry, modern countertops, newer appliances, and built-in microwave. Fresh paint and mixed hardwood, tile, and vinyl flooring throughout. Bonus in-suite storage room-perfect for a home office. Well-managed building with new roof, re-piping, and updated elevators. Amenities include gym, sauna, 2 rooftop decks, games and meeting rooms, and secure bike lockers. Steps to Seawall, parks, shops, dining, and transit. Urban living at its best!Open Houses Sun Aug 3 11am-12pm/Mon Aug 4 2-4pm (id:60626)
Royal LePage Elite West
18 - 10 Birmingham Drive
Cambridge, Ontario
Fresh, bright, and move-in ready, 10 Birmingham Drive #18 is a newly built end-unit Branthaven townhome offering more than 1,700 sq ft across three stylish levels. Nine-foot ceilings, wide-plank flooring, and walls of windows set an airy tone, anchored by an upgraded kitchen with granite counters, stainless appliances, and generous storage. The great room extends to a private balcony for easy indoor-outdoor flow, while upper-level laundry keeps day-to-day life simple. Four bedrooms and four baths give everyone space of their own, and a double-car garage with a private driveway adds true suburban convenience. The unfinished basement is wide open for storage now or future living space down the road. Set at the quiet end of the row for extra privacy, more sunlight, and additional outdoor area, the home sits minutes from Highway 401, shopping, restaurants, and scenic trails - an easy choice for professionals, growing families, first-time buyers, and investors alike. (id:60626)
Exp Realty
8 Pine Needles Court
Ottawa, Ontario
BEAUTIFULLY kept home & LOTS of updates throughout! Pine Needles is one of the NICEST & most quiet streets in Stittsville. Amberwood Village allows for a very active lifestyle as this location is steps to the Amberwood Golf Course, lots of walking & bike paths & SOOO much more, a TRUE community feel!! Convenient amenities are very close by & so is transit! This BIG end unit offers a 2 car garage with INSIDE entry! Maintenance & worry free living as the condo fees include grass maintenance & snow removal on the driveway & laneway! Open concept living & dining that has hardwood flooring! The sitting room overlooks the backyard & is the seller's favorite room in the home, perfect for bird watching! The kitchen was recently renovated & it's GORGEOUS! There is a gas fireplace on the main & an electric one in the lower level (that is included)! TONS of large windows that frame the STUNNING greenery from mature trees in the backyard, it's a very pretty view all year round! The large primary has a good size walk in closet & refreshed ensuite complete with a walk-in shower! There is a tub & shower combo in the main bath! You will find a large rec room, a den, craft room or gym, a FULL bath & loads of storage in the FULLY finished lower level! The lucky owner of this home also gets to enjoy their own a private terrace! ROOF 2011, WINDOWS 2020! Furnace 2012. AMAZING value! 24 hour irrevocable (id:60626)
RE/MAX Absolute Realty Inc.
2445 32 Avenue Sw
Calgary, Alberta
OPEN HOUSE SATURDAY AUGUST 2ND 1:00PM-3:00PM.You won’t find a more convenient location, this home truly has it all!Tucked away on a quiet cul-de-sac and situated on a desirable corner lot, this fully finished semi-detached home (with no condo fees) is just steps from restaurants, shops, parks, schools, transit, and offers quick access to Crowchild Trail.The charming stucco and stone exterior, welcoming front porch, and attractive curb appeal make a lasting first impression. Inside, the main floor features a bright, open-concept layout with 9-foot ceilings, rich bamboo flooring, and a cozy gas fireplace. A front den offers flexible space for a home office or reading nook.The well-appointed kitchen boasts maple cabinetry, granite countertops, stainless steel appliances, a built-in workstation, corner pantry, and updated sink and faucet. A convenient half bath completes the main level.Upstairs, a skylight fills the space with natural light. You’ll find a laundry room, a 4-piece main bathroom, and two bedrooms, including a spacious primary retreat with vaulted ceilings, a built-in bench with storage, and a private 4-piece ensuite.The fully finished basement is warmed by in-floor heating and offers a large rec room, full bathroom, and a third bedroom, perfect for guests or additional living space. Comfort features include central air conditioning and central vacuum.Step outside to enjoy the sunny, fenced backyard with a deck and gas line for your BBQ. The insulated double detached garage provides secure parking and additional storage.Recent Upgrades Include:•Hot water tank (2019)•Fridge, dishwasher & range (2018–2020)•Kitchen sink (2020)•Humidifier (2024)•Washer/dryer, kitchen faucet, microwave & main-floor toilet (2025)This move-in-ready home offers comfort, style, and unbeatable convenience. Don’t miss your chance, book your showing today! (id:60626)
RE/MAX Realty Professionals
354 St Joseph Street
Tweed, Ontario
~ In-law suite with separate entry ~ Family function meets luxury living in this custom one of a kind bungalow. Located in town within minutes to convenient amenities with the offerings of a rear yard retreat. Spacious entry from the front foyer or large mudroom from the attached 396 sq ft garage. Nicely positioned 3 bedrooms on the main level, 2 secluded to the front with a 4pc bath & the classy primary privately situated to the rear offering a large walk-in closet & spa like ensuite with deep soaking tub + vaulted ceiling accent. Stunning kitchen in classic white with apron sink & hardtop counters is connected to the dinette & living space via the grand vaulted ceiling. Triple garden doors here allow an abundance of natural light throughout this open space. Fully finished basement provides a wonderful in-law suite with its separate entrance from the sheltered side patio to the family room, kitchenette (or wet bar), 2 additional bedrooms, 4 pc bath & office/den. Fabulous storage & mechanicals here as well. An entertainers dream in this backyard oasis. Relax on the upper composite deck or chill in the shade under the lower gazebo. Lounge poolside by the in-ground, heated pool. Fully fenced yard with ample room for play, surrounded by established perennial gardens creates lovely privacy. Located within walking distance to hockey & curling rink offering pickle ball in the summer months, baseball diamond, shopping & dining. (id:60626)
Royal LePage Proalliance Realty
1635 12 St Nw
Edmonton, Alberta
The Artemis is a well-designed 4-bedroom home backing onto a future park and school, with 200AMP service and a separate side entry. It features a double extended garage with floor drain, hot/cold taps, 9' ceilings, LVP flooring, and recessed lighting throughout the main floor. The main level offers a spacious foyer, sitting room, bedroom, full 3-piece bath, and a mudroom that connects the garage to the kitchen via a spice kitchen. The open-concept kitchen, nook, and great room (with a 17' ceiling and fireplace) are ideal for family living. The kitchen includes quartz countertops, a large island, Silgranit sink, tiled backsplash, chimney hood fan, and full-height Thermofoil cabinets with soft-close doors. Upstairs features two primary suites—each with walk-in showers, double sinks, and walk-in closets—plus a bonus room, laundry area, third full bath, and another bedroom with walk-in closet. Extras include an appliance package, upgraded railings and lighting, rough-in plumbing, and additional side windows. (id:60626)
Exp Realty
1412 - 1000 The Esplanade North
Pickering, Ontario
For quality Conscientious + Excellent value this is A must see!!! When Downsizing or acquiring your 1st home, this is the lowest price for a 1,306 square foot condo with demand SW corner view on the 14th floor plus a spacious 19ft balcony having a flat walk out is definitely it!!! A large L-shaped Living & Dining Rm is ideal for family gatherings and separates 2nd bedroom and office/den area with French doors. No disappointments here with fully upgraded custom kitchen, and stunning private master bedroom with W/I closet & en suite boasts extensive cabinetry plus unique door free shower with custom flat entry. Walk to Cineplex, community centre, bank, library, medical, go train & even the vet. Extras: Amenities include: All maintenance fees, outdoor pool, outside seating and BBQ, gym, exercise room, billiard room, two games room, party rooms with, bar, dance floor, library, community centre, bank, high speed internet, infrastructure for electric vehicles. (id:60626)
RE/MAX Crossroads Realty Inc.
68 Creekstone Grove Sw
Calgary, Alberta
Thoughtfully designed for modern family living, this 3-bedroom, 2.5-bathroom home in Pine Creek features an open-concept layout with clean lines and practical spaces throughout. The main floor offers a spacious kitchen with quartz countertops, upgraded cabinetry, and contemporary appliances, flowing into a bright dining area and great room that’s perfect for everyday living. A front-facing den adds flexibility—ideal for a home office, study zone, or creative space. Upstairs, the central bonus room offers a cozy place to relax, while the private primary suite includes a large walk-in closet and an ensuite with a shower, soaker tub, and dual sinks. Two additional bedrooms, a full bathroom, and a convenient laundry room complete the upper floor. Set in Calgary’s desirable southwest, Pine Creek combines natural beauty with everyday ease. Explore nearby walking paths, playgrounds, and green spaces, all while being just minutes from schools, shopping, and major routes. It’s a community where families can grow, connect, and enjoy a quieter pace without losing access to the city. With modern finishes, quality craftsmanship, and the peace of mind that comes with a full builder warranty, this Anthem Properties home is a smart and stylish step toward your future. (id:60626)
Real Broker
4071 Sawgrass Street Nw
Airdrie, Alberta
Welcome to this beautifully crafted home in the vibrant Sawgrass park community of Airdrie, built by the award-winning McKee Homes, renowned for their quality construction, attention to detail, and thoughtful design. This stunning and functional floor plan offers 3 spacious bedrooms, 2.5 bathrooms, and a main floor den, perfect for a home office, study area, or flex room to suit your lifestyle needs. The bonus room, located at the front of the home, provides a bright and quiet retreat ideal for relaxing, entertaining guests, or setting up a cozy family lounge. The heart of the home features a modern open-concept layout, where the kitchen seamlessly flows into the dining and living areas—ideal for everyday living and hosting. A convenient pantry provides additional kitchen storage, while the outdoor deck is perfect for BBQs, gatherings, or simply enjoying warm evenings. A separate side entrance adds extra versatility and opens the door for an excellent value and flexibility. With stylish finishes throughout, smart design, and the peace of mind that comes with building from a trusted local builder, this home truly delivers comfort, function, and long-term quality in one of Airdrie’s most desirable new communities. (id:60626)
Manor Real Estate Ltd.
2550 Golf Course Drive Unit# 5
Blind Bay, British Columbia
You'll love your carefree life in this large, luxurious, strata townhome located in the premier Villas 55+ development on the gorgeous Shuswap Lake Golf Course. With 2500+ sq ft, 4 beds, 3 baths, beautiful rec room, upper and lower level decks and walkouts you've got room to relax as you take in the gorgeous year-round panoramic views of the golf course. The huge kitchen features modern white cabinetry, granite countertops, a handy beverage centre and adjoining spacious dining area with walkout to an enormous concrete deck. All the bedrooms are large and the primary bedroom has a large walk-in closet and 4 pce ensuite. Cathedral ceilings add to the grandeur of the living room with its beautiful stone N/G fireplace. The attached 2 car garage has ample room for the golf cart, and there's plenty of additional storage on the lower level. The main floor laundry features a newer washer and dryer (2022), and there's a newer high efficiency furnace (Dec 2024) to keep the heating costs low. A new hot water tank was installed in 2018. A stand-by generator has been installed with a manual switch. The Villas is a very coveted upscale address in Blind Bay. You can watch a fully narrated video tour by clicking on virtual tour 1 . Don;t miss this one; book your showing soon! (id:60626)
RE/MAX Shuswap Realty
191 Huxland Path Ne
Calgary, Alberta
Trico Homes' “Oxford II” offers stunning features, quality craftsmanship, and a flexible floor plan that makes day-to-day living effortless with its functional design. The main floor features 9' ceilings, engineered hardwood flooring, quartz countertops, and high-efficiency appliances. You'll enjoy a spacious kitchen with an abundance of cabinet and counter space, soft-close doors and drawers, and a walk-through pantry! The living room offers comfort and style, with an electric fireplace and large windows for plenty of natural light. Upstairs, you'll find a large bonus room plus 3 bedrooms, including a primary bedroom designed for two, with an expansive walk-in closet and a spa-inspired ensuite. Photos are representative (id:60626)
Bode Platform Inc.
129 Broker Drive
Hamilton, Ontario
Welcome to this inviting and spacious 3-bedroom gem nestled in the sought-after Huntington area of Hamilton Mountain - just a few blocks away from Mountain Brow Blvd. Designed with family living in mind, this home offers a harmonious blend of functionality, comfort, and charm. The heart of this home is a large, oversized kitchen featuring a peninsula with loads of storage and counter space. A bonus cozy breakfast nook, is perfect for casual family meals or entertaining guests. A bright and airy open-concept living and dining space offers versatility and flow, enhanced by French doors that lead to a great newer deck, seamlessly connecting indoor and outdoor living. A convenient main-floor room that adapts to your needs whether as a comfortable bedroom, private home office, or creative space. The basement rec room provides endless possibilities for family gatherings, hobbies, or a cozy home theatre setup and ample storage throughout ensures everything has its place, keeping your living spaces organized and clutter-free. The outdoors features a fenced rear yard creating a private oasis, complete with a screened-in gazebo and landscaped gardens. The paved two-car driveway adds convenience to this delightful home. Situated just steps away from Fay Avenue Park, this home is a haven for outdoor enthusiasts. You'll love being within walking distance of Mohawk Sports Park, the scenic trails of Kings Forest, and the beautiful Huntington Rec Centre within with several pools and tennis courts, great for families and seniors to enjoy nature and stay active. This property is not just a house; it's a place to call home, offering comfort, convenience, and a lifestyle enriched by its vibrant community and natural surroundings. (id:60626)
Royal LePage State Realty
129 Broker Drive
Hamilton, Ontario
Welcome to this inviting and spacious 3-bedroom gem nestled in the sought-after Huntington area of Hamilton Mountain - just a few blocks away from Mountain Brow Blvd. Designed with family living in mind, this home offers a harmonious blend of functionality, comfort, and charm. The heart of this home is a large, oversized kitchen featuring a peninsula with loads of storage and counter space. A bonus cozy breakfast nook, is perfect for casual family meals or entertaining guests. A bright and airy open-concept living and dining space offers versatility and flow, enhanced by French doors that lead to a great newer deck, seamlessly connecting indoor and outdoor living. A convenient main-floor room that adapts to your needs whether as a comfortable bedroom, private home office, or creative space. The basement rec room provides endless possibilities for family gatherings, hobbies, or a cozy home theatre setup and ample storage throughout ensures everything has its place, keeping your living spaces organized and clutter-free. The outdoors features a fenced rear yard creating a private oasis, complete with a screened-in gazebo and landscaped gardens. The paved two-car driveway adds convenience to this delightful home. Situated just steps away from Fay Avenue Park, this home is a haven for outdoor enthusiasts. You'll love being within walking distance of Mohawk Sports Park, the scenic trails of Kings Forest, and the beautiful Huntington Rec Centre within with several pools and tennis courts, great for families and seniors to enjoy nature and stay active. This property is not just a house; it's a place to call home, offering comfort, convenience, and a lifestyle enriched by its vibrant community and natural surroundings. (id:60626)
Royal LePage State Realty Inc.
1531 Beach Crescent
Quesnel, British Columbia
Listed at BC ASSESSMENT value! Welcome Home, well maintained 4400 sq ft rancher with basement (1997). Chef's dream kitchen, double ovens & microwave with convection. Large powered island beautiful quartz counters throughout, oak cabinets, AC, 3 bedrooms up & 2 full bathrooms. Ensuite has jacuzzi tub, stand up shower, double sinks & walk-in closet plus gas fireplace. Covered deck with gas hook up for BBQ and privacy glass. Attached double heated garage plus 16X24 detached heated shop with 10' door, paved driveway & 200 amp service. Drilled well with top of the line water system and Red Bluff Sewer. Dragon Lake just a stones throw away. (id:60626)
North Cariboo Realty Ltd
1494 Chestnut Street
Telkwa, British Columbia
Rare Gem in Sunny Telkwa with fully furnished rental suite, currently generating strong rental income that will cover up to 75% of your monthly mortgage payments!* This custom-built home features a bright, open layout with vaulted ceilings & large windows framing amazing views. Well-designed kitchen includes a gas stove, quartz countertops, island, and pantry. Unwind by the cozy fireplace or retreat to the primary suite which boasts a full ensuite, walk-in closet, and private patio access. The walkout basement features a large family room and a handy laundry/storage space. 2-bedroom rental suite with separate hydro & parking. This home still feels new, and the tiered lot ensures you’ll always enjoy the views and great sun exposure! *based on 20% down, 4.5% interest rate, 25yr amortization (id:60626)
RE/MAX Bulkley Valley
75 6533 121 Street
Surrey, British Columbia
Central Location! Spacious 2 bedrooms and 2 full bathrooms townhome. 2-car garage with tandem parking and plenty of storage space. The main floor features an open layout with a bright kitchen, dining area, family room, and living room Upstairs, the master bedroom boasts a 4-piece ensuite. The large tandem garage provides ample parking and storage space. Family-friendly complex. Low maintenance fees and a prime location within walking distance to shopping, public transit, Boundary Park, and other amenities, this home is as convenient as it is charming. Call today for more information. (id:60626)
Century 21 Coastal Realty Ltd.
97 Pirates Glen Drive
Trent Lakes, Ontario
Welcome to the desirable waterfront community of Pirates Glen, this solid brick-raised bungalow offers access to private boat slips with direct access to boating, fishing, and other water-based activities on the Trent Severn Waterway, you can boat through 5 lakes lock free plus a community beach/park exclusive to association members. This well-maintained home features 3 bedrooms, 3 bathrooms, and a layout ideal for growing families or retirees who love to host. Hardwood floors span the main living areas, with new broadloom where laid. The updated kitchen includes modern countertops, backsplash, and enhanced lighting, and overlooks a spacious family room with fireplace and walk-out to the rear deck. The main level also includes a formal living room with fire-place. Downstairs, the oversized rec room with wood-burning fireplace provides exceptional space for entertaining or relaxing. Bonus 3-season sunroom on the lower level features wall-to-wall windows, perfect for enjoying the outdoors in comfort. Direct access to the home from the attached garage. All within walking distance to the boat slip and waterfront park. The community is conveniently located between the towns of Buckhorn and Bobcaygeon, offering easy access to local amenities and services. Close to ATV/Snowmobiling trails. Book your private showing today! (id:60626)
Royal LePage Frank Real Estate
209 2463 Rabbit Drive
Tsawwassen, British Columbia
Enjoy sunsets and water views from this stylish home in Salt & Meadow by Aquilini. This two bedroom corner home features a smart, open-concept layout, gourmet kitchen, generous covered patio, two secured underground parking stalls and a dedicated bike locker. Residents enjoy exclusive access to the Beach House amenities-including outdoor pool, modern fitness center, yoga, co-working spaces, and a relaxing therapeutic hot tub. Conveniently located near shopping, dining, and BC Ferries, with quick access to YVR, Richmond, Ladner, and Downtown Vancouver. Plus, enjoy the added benefit of no Speculation Tax and no Vacancy Tax. Don´t miss this exceptional opportunity to own in one of Tsawwassen´s most desirable communities. Photos representational only (id:60626)
Rennie & Associates Realty Ltd.
Rennie Marketing Systems
101 Springmere Drive
Chestermere, Alberta
***OPEN HOUSE, SUNDAY, JULY 27, 2025, 12 PM TO 3 PM *** Discover the perfect mix of elegance and comfort in this beautifully kept bungalow in the friendly community of Westmere. Its stunning brick exterior gives it a classic and attractive look. The large, insulated, heated garage is convenient and has plenty of space for your car/trucks. Able to accommodate 2 large vehicles. The storage room in this home is one of the largest I've seen!Inside, the home has an open and welcoming layout. Lots of windows let in sunlight, making the house bright and cheerful. The south-facing yard means the inside gets natural light all day long, making it feel warm and inviting. The house is fully finished with a walkout basement, giving easy access to the outdoors for gatherings or relaxing outside.Outside, you’ll see extensive landscaping with mature trees that create a peaceful and private little paradise. You can enjoy quiet moments surrounded by nature and greenery.The main floor features a spacious primary bedroom that serves as a comfortable retreat, complete with a 5-piece en-suite and a walk-in closet with ample storage. Two more bedrooms are perfect for a family or visitors. Laundry room on the main floor, making chores easier. The home has an upgraded in-floor heating system—separate valves allowing you to choose which section of the flooring you'd like heated. Imagine waking up each day in this beautiful home, with a view of the pond just beyond your backyard. You can enjoy your morning coffee on the patio or relax in the evening with the breeze. Two fireplaces allow you warmth on either floor. Beautifully crafted wet bar with room to add a bar fridge. Westmere is a mature and friendly community close to shopping, a golf course, and new stores and services currently being constructed down the road. Quick access to major roads makes travel easy. Contact your favorite realtor today and come view this well-loved, maintained, and cared-for home. (id:60626)
Lpt Realty
102 1296 W 70th Avenue
Vancouver, British Columbia
**Builder/Developer Alert** This is rarely offered 14-unit strata building, strategically located in the vibrant heart of Marpole. Situated on the corner of 70th and Hudson. Boasting a prime position within the recently implemented Marpole Community Plan, this property holds immense potential for redevelopment (6storey 2.5FSR) and increased density based on the RM-3A zoning (please refer to MCP). Minutes to Highway 91, YVR airport, and Downtown Vancouver. (id:60626)
Initia Real Estate
54 Duchess Drive
Delhi, Ontario
Construction has started! The Big Creek model offers 1402 sq.ft. of professionally designed and finished space on the main floor with a full unspoiled basement (R/I bath) allowing many options for your personalized use. On the main level you will find a custom kitchen with breakfast bar, main floor laundry, primary bedroom with walk in closet and en-suite, a second bedroom, large living and dining rooms and patio doors to a covered back deck. This brick and stone bungalow with a double car garage comes with a fully sodded yard and Tarion Warranty. Buyer chooses finishes. Not the design you are looking for? Call today for other models and/or lot availability. Taxes not yet assessed (id:60626)
Coldwell Banker Big Creek Realty Ltd. Brokerage
307 - 12 Clara Drive
Prince Edward County, Ontario
Experience luxury living in Port Pictons newest Harbourfront Community by PORT PICTON HOMES. This elegant south-facing 1-bedroom + den condo in The Taylor building offers 943 sq ft of stylish living space. It features an open-concept living and dining area, a private balcony, a 2-piece bath, and a sunlit primary suite with a 4-piece ensuite and spacious closet. Premium finishes include quartz countertops, tiled showers/tubs, and designer kitchen selections. Residents enjoy exclusive access to the Claramount Club, offering a spa, fitness center, indoor lap pool, tennis courts, and fine dining. A scenic boardwalk completes this exceptional lifestyle.Condo fees: $301.76/month. (id:60626)
Our Neighbourhood Realty Inc.
RE/MAX Quinte Ltd.
314 - 385 Arctic Red Drive
Oshawa, Ontario
Located in North Oshawa close to HWY 407. Never lived in, family size apartment in a UNIQUE BUILDING. Amazing surroundings (golf course and nature preserve). Extensively landscaped with kids playground, sitting areas, pergolas and BBQ stand. 9-foot ceilings. 6 appliances. Quartz countertop and island in kitchen. Utilities separately metered. Private enclosed locker. Fully set up with EV charger (activation & subscription applies). 2 Parking spaces. (id:60626)
Pma Brethour Real Estate Corporation Inc.
Hs47 - 3100 Kingston Road
Toronto, Ontario
Welcome to Unit 47, 3100 Kingston Road: A Spacious Townhome in Desirable Cliffcrest. This absolutely move-in-ready townhome is tucked away in a quiet, well-maintained enclave in the sought-after Cliffcrest neighbourhood of South Scarborough. Set just off Kingston Road, this bright and spacious multi-level home offers the perfect blend of comfort, convenience, and value, ideal for first-time buyers or families in need of generous living space. Inside, you'll find oversized principal rooms, soaring ceilings, and an abundance of natural light throughout. The sun-drenched living room on the second level features dramatic cathedral-style ceilings and a cozy fireplace perfect for relaxing or entertaining. Overlooking the living area is a spacious dining room with a unique open-concept layout, leading into a large eat-in kitchen with two windows and a combined laundry area.The upper level boasts a massive primary bedroom with ample space for a king-size bed and a separate sitting area or workspace. Two additional well-sized bedrooms, each with closets, are serviced by a clean and functional 3-piece bathroom. A convenient main-floor powder room and a finished basement recreation/playroom enhance the home's versatile, family-friendly design.This property also includes a built-in garage with an additional driveway parking spot, plus access to visitor parking within the complex. Surrounded by mature trees and green space, this townhome offers peaceful living just steps from transit, parks, and top-rated schools, including H.A. Halbert Junior, Bliss Carman Senior, and R.H. King Academy. Commuters will appreciate the proximity to GO stations and direct TTC access to Warden Subway Station. It's also just a short stroll to shopping, banking, coffee shops, and other essential amenities. Don't miss this fantastic opportunity to own a beautiful home in a prime location at an affordable price! (id:60626)
Wisdomax Realty Ltd
802 5899 Wilson Avenue
Burnaby, British Columbia
PARAMOUNT 2 Built by BOSA! Concrete highrise located at the prime location of Metrotown. Spacious & quiet 2 Bedrooms 2 Baths with unobstructed North Shore mountain view & overlook to quiet courtyard. Corner unit with Living Room & Kitchen featuring floor to ceiling windows & all bedrooms featuring big windows bring lot of natural light to the unit. Excellent layout, cozy gas fireplace, updated laminate floor, fresh painting thru out, washer & dryer, dishwasher & .... Better than new, well kept and move-in condition. High Ranking School Catchment - Moscrop Secondary School! Walk to Metropolis, Patterson Skytrain, Central Park, Crystal Mall... 1 Parking & 1 Locker. ACT FAST!!! WON'T LAST LONG! (id:60626)
Multiple Realty Ltd.
303 588 Broughton Street
Vancouver, British Columbia
Welcome to Harbourside Park Tower 1 in the heart of Coal Harbour! This beautifully maintained 1-bedroom + den condo offers a bright and functional layout with a peekaboo water view and floor-to-ceiling windows. The open concept kitchen features full-sized appliances and plenty of storage. Enjoy top-notch amenities including an indoor pool, hot tub, gym, party room, and on-site caretaker. EV charger available for residents. Just steps to the seawall, Stanley Park, Marina, and world-class dining and shopping. Includes 1 parking, 1 locker, and 1 bike locker. Perfect for first-time buyers or investors in one of Vancouver´s most sought-after neighbourhoods! (id:60626)
Saba Realty Ltd.
17 Calhoun Crescent Ne
Calgary, Alberta
Welcome to Your Dream Home in Livingston! Step into this pristine property by Morrison Homes with a sunny west facing backyard located in the highly desirable community of Livingston. Ideally positioned near parks, playgrounds, and offering quick access to Stoney Trail, Deerfoot Trail, CrossIron Mills, and Costco, this home combines modern convenience with timeless design. The main floor features an open-concept layout with 9’ ceilings, creating a spacious and airy atmosphere. At the heart of the home is a gourmet kitchen, complete with upgraded stainless steel appliances, a large granite island, and a walk through pantry, perfect for both everyday living and entertaining. The cozy living room is anchored by a sleek electric fireplace, adding warmth and style. Upstairs, you’ll find a versatile bonus room, a generously sized primary suite with large windows, a walk-in closet, and a spa-inspired ensuite featuring dual vanities. Two additional spacious bedrooms, a full bathroom, and a conveniently located laundry room complete the upper level. The undeveloped basement offers a blank canvas ready for your personal touch. Plus, enjoy peace of mind with a new roof, new siding and a water softener. Livingston is one of Calgary’s most sought-after neighborhoods, offering exceptional community amenities. The 35,000 sq. ft. Livingston Hub includes an ice rink, splash park, gymnasium, playground, tennis court, banquet hall, community kitchen, daycare space, and more—everything you need just steps from your front door. Call today for your private showing! (id:60626)
Royal LePage Benchmark
314 Rondeau Court
Oshawa, Ontario
Your search ends here. This home has been lovingly maintained with many updates including windows (2023), roof (2022), Furnace (2024). Open sight line connects you from the eat-in kitchen to the living/dining area with sliding doors to the spacious and bright sunroom, that has an added addition for your potential hot-tub, making this an ideal family/entertaining setting. Upstairs you will find a Spacious Primary with a reading nook and double closet, two additional cozy bedrooms and 4 piece bath. Downstairs, a finished lower level offers endless possibilities for additional family area or even a potential in-law suite (separate side entrance access as well) and 4 piece bath. Bonus Oversized Detached Double Garage has gas heat and 30 amp hydro. Plenty of space for vehicles, toys or a work shop. A fully fenced large irregular shaped yard has plenty of room for a pool or kicking around a ball. This is a very welcoming community and this property offers tremendous value in one of Oshawa's established neighbourhoods in close proximity to the lake, parks, trails, schools and shopping. Home's like this don't come up often! (id:60626)
Royal Heritage Realty Ltd.
765 Dan Fraser Road
Greenhill, Nova Scotia
Welcome to 765 Dan Fraser Road - a BREATHTAKING chalet-style home, on 77 acres, that seamlessly blends modern style with nature, making it an ideal retreat or family residence. With 4 spacious bedrooms and 3 well-appointed bathrooms, this CUSTOM-BUILT property is designed for comfort and functionality. The main living area boasts stunning 20-foot VAULTED CEILINGS, creating an airy and inviting atmosphere, perfect for both relaxation and entertaining. Added features such as IN FLOOR HEATING, an ensuite bath, newer drilled well and 400 amp service (tbv by buyer) are just some of highlights. A double car garage, wired and partially heated, provides ample space for vehicles and storage. One of the standout features of this property is its PRIME LOCATION, offering spectacular sunset views that can be enjoyed from various vantage points. Outdoor enthusiasts will appreciate the access to forged trails, perfect for hiking, biking, or leisurely strolls amidst the beauty of nature. The property also offers PRIVACY, set against a backdrop rich in wildlife, making it a peaceful haven away from the hustle and bustle. Additionally, there is potential for subdivision, providing options for future development or investment. The SCENIC old road leading to Durham adds to the charm and accessibility of the location. For families or multi-generational living, the home includes the possibility of an in-law suite, enhancing its versatility. Overall, 765 Dan Fraser Road is not just a home; its a lifestyle, offering a perfect blend of modern amenities and natural beauty, ideal for those seeking tranquility without sacrificing comfort. (id:60626)
Blinkhorn Real Estate Ltd.
1907 - 20 Richardson Street
Toronto, Ontario
Welcome to Lighthouse East by Daniels, one of Torontos premier waterfront addresses. This 2-bedroom, 2-bathroom suite checks all the boxes: a functional split-bedroom layout, floor-to-ceiling windows in both bedrooms with double closets, a balcony that spans the entire width of the unit, plus parking and locker! Finished with laminate hardwood and custom blinds throughout, and over $13K in upgrades. The wide west-facing exposure brings in plenty of natural light and offers great views of the city skyline and Lake Ontario. Enjoy top-tier amenities including a fully equipped fitness centre, 24-hour concierge, rooftop terrace, basketball and tennis courts, music and art studios, and a fireside lounge. All just a short walk to large grocery stores, Union Station, the Waterfront Trail, Sugar Beach and St. Lawrence Market. (id:60626)
Brad J. Lamb Realty 2016 Inc.
16 - 4861 Half Moon Grove
Mississauga, Ontario
Bright, warm, and welcoming, this beautiful townhome is nestled in the heart of Churchill Meadows. Thoughtfully designed for family living, it offers 3 spacious bedrooms, 3 bathrooms, and a well-planned open-concept layout that provides both comfort and tranquility. Large south-facing windows fill the home with natural light, while the expansive living and dining area features walk-out access to a private balcony. The oversized kitchen is a true highlight, complete with a central island that provides additional workspace and doubles as a casual dining spot perfect for entertaining or enjoying a quick breakfast. The generous primary bedroom includes a large walk-in closet and a 3-piece ensuite. The second floor also features a convenient laundry room and ample closet space throughout. Maintenance fees include snow removal, deck repair, roof maintenance, and water. Located in one of Mississauga's most sought-after neighborhoods, this home falls within the boundaries of top-rated schools, including Erin Centre Middle School, Stephen Lewis Secondary School, St. Joan of Arc, and St. Francis Xavier Secondary School. With close proximity to Ridgeway Plaza, parks, shopping, community centers, Credit Valley Hospital, GO Transit, Highways 403/407, and public transit, this is truly the perfect neighborhood for the entire family. (id:60626)
Homelife Woodbine Realty Inc.
8409 Greenfield Crescent
Niagara Falls, Ontario
This is the one! Check out this beautiful raised bungalow nestled in the heart of Garner Estates, Niagara Falls.This home features a functional, open concept layout. The main level features 2 bedrooms, dining room, living room adorned by vaulted ceilings, creating a perfect setting for both daily living and entertaining. Outside, the multi-tiered deck with a hot tub extends the living space outdoors, providing an amazing place for entertaining and relaxation. Gas hook up equipped for BBQ, firepit or future pool use. The basement features 2 large bedrooms a family room and a 3 piece bathroom. The landscaped front yard shows beautiful curb appeal. This home also features an irrigation system for the front and backyard. The best part of all is this home is close to all amenities including schools, big box stores such as: Costco, Walmart and Rona. Moreover the convenience of bus routes, public transit, Kalar Sports Park and so much more. Updates include a new roof in 2016, a modern on-demand hot water system installed in 2020,promoting energy efficiency and convenience. (id:60626)
Homelife Silvercity Realty Inc.
152 Sunset Boulevard
Vernon, British Columbia
Discover the perfect canvas for your dream home in the prestigious gated community of Beverly Hills Estates. This expansive 1.27-acre lot offers breathtaking, unobstructed views of the serene Okanagan Lake, surrounded by luxurious homes and an exclusive, private setting. Nestled in a sought-after neighbourhood, this prime location ensures privacy and tranquility, with stunning lake vistas that provide picturesque sunrises and sunsets. The large lot offers ample space for a custom-built home, landscaped gardens, and outdoor living areas. Conveniently located near beautiful beaches, hiking trails, and a variety of recreational activities, this lot offers the best of upscale living with gated access and a sense of community. Embrace the opportunity to create a sanctuary that reflects your unique vision, with the natural beauty of the Okanagan as your backdrop. Don’t miss your chance to own this prime piece of real estate in Beverly Hills Estates. (id:60626)
Royal LePage Downtown Realty
725 - 460 Adelaide Street E
Toronto, Ontario
This stylish and spacious 2-bedroom, 2-bathroom condo apartment at the luxurious "Axiom" Condos offers the perfect blend of comfort and convenience. The unit features spacious, open-concept living areas with large windows to allow natural light. The modern kitchen is equipped with sleek built-in appliances, quartz counters, and plenty of storage. Both bedrooms are generously sized, with the primary suite boasting an ensuite bathroom. Large balcony to enjoy your morning coffee!Top-tier amenities such as 24-hour concierge, gym and yoga studio, rooftop terrace, party roomand guest suites. Steps to St. Lawrence Market, TTC, Toronto Metropolitan University and shopping and restaurants. (id:60626)
Royal LePage Signature Realty
3 - 1050 Waterloo Street
Saugeen Shores, Ontario
Welcome to Troon Estates, where this five-year-old all brick townhouse condominium offers the perfect blendof comfort and convenience. Ideal for downsizing or simplifying your life, this 1400 square foot condo boasts 9' ceilings throughout, two large bedrooms, two full bathrooms, and a versatile laundry room with built-in cabinets that could serve as a small office. Step into the bright and open-concept living/dining area, featuring a stylish kitchen with light cabinetry, white quartz countertops, a gas stove, and stainless steel appliances.The primary bedroom includes a private four-piece ensuite, while the second bedroom is adjacent to the 4piece main bathroom which adds to the homes functional layout. For extra living space, the south facing patio is partially covered and makes a great spot for summer enjoyment and ideal for BBQing or relaxing. With in-floor heating and a gas fireplace, this home ensures year-round comfort. The attached oversize garage has a laundry tub & offers plenty of storage, and the backyard is just a few steps from the walking trail and gives the feel of a spacious yard without the maintenance. Perfect for retirees, or those just looking to downsize, this low-maintenance home is an excellent opportunity to enjoy a relaxed lifestyle. Don't miss out - schedule your private showing today! (id:60626)
Royal LePage D C Johnston Realty
1463 Inkar Road Unit# 5
Kelowna, British Columbia
Come and see the quality that has gone into our exquisite new townhomes. Fully finished and ready to move into. These eight (Now six left) meticulously crafted homes combine timeless finishes with contemporary design, featuring rooftop patios in a prime central location. Designed for a luxurious yet low-maintenance lifestyle, our townhomes offer the perfect blend of comfort and elegance. This 2 bed, 2.5 bath, centrally located townhouse comes with a rooftop patio engineered to accommodate a full-size hot tub, and comes complete with glass railing, water and gas! Upon entering the second floor living space you will find a spacious kitchen with quartz countertops, Upscale stainless steel appliances with gas range and walk-in pantry. There’s plenty of room for a dining table, and you will love the spacious living room with cozy gas fireplace. There are 2 large bedrooms on the 3rd floor; both with full ensuite bathrooms (perfect for guest privacy). This home has an attached double garage with provision made to add an EV charger! These homes have been constructed by the award-winning team at Plan B, and come with 2-5-10 New Home Warranty. Photos are from The furnished show suite, #5 is OPEN SUNDAYS 1-3PM. If you qualify as a 1st time homebuyer you may avoid all the Gst and most of the PTT. Call Mark for details 250-878-1113 (id:60626)
Macdonald Realty
1463 Inkar Road Unit# 4
Kelowna, British Columbia
Come and see the quality that has gone into our exquisite new townhomes. Fully finished and ready to move into. These eight (Now six left) meticulously crafted homes combine timeless finishes with contemporary design, featuring rooftop patios in a prime central location. Designed for a luxurious yet low-maintenance lifestyle, our townhomes offer the perfect blend of comfort and elegance. This 2 bed, 2.5 bath, centrally located townhouse comes with a rooftop patio engineered to accommodate a full-size hot tub, and comes complete with glass railing, water and gas! Upon entering the second floor living space you will find a spacious kitchen with quartz countertops, Upscale stainless steel appliances with gas range and walk-in pantry. There’s plenty of room for a dining table, and you will love the spacious living room with cozy gas fireplace. There are 2 large bedrooms on the 3rd floor; both with full ensuite bathrooms (perfect for guest privacy). This home has an attached double garage with provision made to add an EV charger! These homes have been constructed by the award-winning team at Plan B, and come with 2-5-10 New Home Warranty. Photos are from The furnished show suite, #5 is OPEN SUNDAYS 1-3PM. If you qualify as a 1st time homebuyer you may avoid all the Gst and most of the PTT. Call Mark for details 250-878-1113 (id:60626)
Macdonald Realty
216 Waterbrook Lane
Kitchener, Ontario
Welcome to this bright, modern, and stylish 3-bedroom, 3-bathroom townhome in one of Kitcheners most desirable family-friendly communities. Backing directly onto scenic trailsand facing a park, this home offers the perfect blend of nature, comfort, and convenience. Step inside to a thoughtfully designed open-concept main floor no carpet, just sleek laminate and elegant oak stairs. The kitchen boasts granite countertops, stainless steel appliances, a large centre island, and tons of cabinet space perfect for entertaining or meal prepping in style. The family room flows effortlessly into your private backyard, ideal for kids, pets, or quiet evenings outdoors. Upstairs, you'll find three spacious bedrooms, including a primary suite with its own ensuite and large walk-in closet. Situated near top-rated schools, grocery stores, transit, and major highways, this home delivers modern suburban living with unbeatable access. Whether you're starting a family or upgrading your lifestyle, this home is move-in ready. (id:60626)
Ipro Realty Ltd.
17 - 1720 Albion Road
Toronto, Ontario
Location! Location! Location! Great Opportunity To Own This Beautiful 2-storey Well Maintained "ENDUNIT" Townhouse FRESHLY PAINTED, That Features 3+1 Bedroom, 3 Washrooms and a Finished Basement In A Very Convenient High Demand Area Of Etobicoke. Its Like A Semi-Detached House, Combined Living/dining Room , Pot Lights, Laminate Flooring, No Carpet In The House, High Quality Kitchen With Stainless Steel Appliances, Nicely Maintained Complex With Low Maintenance Fees, Low Property Taxes And Very Quite Neighbourhood. Steps To Albion Mall, Schools, Park, Plaza, TTC, Banks, Library. Within Minutes To Airport, Humber College, Places Of Worship, Etobicoke Hospital, All Major Hwy 27,427, 407, 401, Upcoming Light Rail Transit A Short Walk And All Other Amenities! Excellent Opportunity For First Time Home Buyer Or Great For An Investor - In High Demand Rental Area! Hurry Up! Don't Miss The Opportunity!! (id:60626)
Save Max Achievers Realty
2671 Tempo Drive
North Grenville, Ontario
Welcome Home to 2671 Tempo Drive! This fantastic 4 bedroom/3 bath, home built in 2018, is in a family friendly community in the heart of Kemptville. Large gourmet kitchen with stainless appliances, granite counter tops, huge island with sink and gorgeous cabinetry in a pleasing shade of green. Steps away is the dining room which is the perfect size for small meals or large family get togethers. The living room has hardwood flooring, two large windows and a gas fireplace. A 2 pc. guest washroom completes the floor. Upstairs the primary bedroom has a big walk in closet as well as a second closet too. The executive ensuite has granite counters, a stand up shower and a deluxe bathtub. The 3 other bedrooms are all a great size with ample closet space. Head downstairs to the finished lower level with a family room, laundry area, loads of storage and a three piece rough-in. The fully fenced backyard has a large deck and a gazebo. Perfect spot to relax or host a party. Close to many amenities including schools and shopping. Come check it out. Open House Sunday August 3rd 2-4. (id:60626)
Royal LePage Team Realty
217 Beach Avenue
Turtle Lake, Saskatchewan
EXCLUSIVE FOUR-SEASON WATERFRONT ESCAPE!! Welcome to 217 Beach Avenue, where luxury meets relaxation - creating a retreat unlike any other! Nestled along the serene shoreline of South Bay at Turtle Lake, the home is a striking architectural statement that blends beautifully within its surroundings. It’s peacefulness personified, where every detail is meant to soothe the senses and celebrate your water's edge views. Starting with a composite deck with tempered glass that wraps around to the front and gently guides you inside. Crafted to be a sophisticated sanctuary - you are greeted by soaring ceilings, a signature gas fireplace and soft neutral tones that create an open airiness. Spacious - the living room, delicate dining room and exquisite kitchen are one harmonious whole that capitalize on your uninterrupted waterfront views through gorgeous triple glazed windows. A well-planned pantry, laundry area, and a three-piece bath with a step-in shower add to the home’s convenience after a day in the sun. Featuring a private well and central air to keep you cool and comfortable throughout your stay. There are two bedrooms on the main level that are refined with light hues to rest and relax. Then ascend up the stairs to an oversized loft that is breathtaking and showcases views of the lake from an elevated perspective. Curated for comfort for overnight guests, there’s a 3-piece bathroom shared with exceptional master suite. Complemented and completed with a walk-in closet, the primary bedroom evokes a calming atmosphere to unwind. Wake to glassy water and feel refreshed with morning cup of coffee on the deck, anticipating a fun-filled day as the sun starts to heat up. With a pickle-ball court, playground, motel and ALL encompassing store with fuel for the boat within walking distance of your back door. This property is effortlessly extraordinary and it could be all your’s! For more information on this swoon-worthy four-season home - call, text or email! (id:60626)
Century 21 Fusion
1651 12 St Nw
Edmonton, Alberta
The Artemis is a spacious 4-bedroom home w/an extended dbl att. garage, separate side entrance & 9’ ceilings on the main & basement levels. LVP flooring & stylish recessed lighting enhance the main floor. The foyer leads to a sitting room, with a main-floor bedroom & 3pc bath nearby. A mudroom with a large open closet connects to the garage & kitchen via a spice kitchen w/pantry. The open-concept design flows from the sitting room to the nook, great room & kitchen. The kitchen boasts quartz counters, an island with flush eating ledge, Silgranite sink, chimney-style hood fan, tile backsplash & Sarasota-style Thermofoil cabinets with soft-close. The great room has soaring 17’ ceilings, F/P, large windows & garden door to the backyard. Upstairs offers 2 primary suites—one with a 4pc ensuite, and the other with a 5pc ensuite. A bonus room, 3pc bath, laundry area & an additional bedroom complete the upper level. Upgrades include upgraded railings & lighting, premium app pkg, R/I plumbing & extra side windows. (id:60626)
Exp Realty
26 Versant Path Sw
Calgary, Alberta
Introducing the Concord II in beautiful Vermilion Hill, built by Broadview Homes—a thoughtfully designed 1717 sqft home that perfectly blends style, comfort, and location. This 3 bedroom, 2.5 bathroom home is ideally situated directly across from a large, scenic green space, offering unobstructed views and a sense of openness rarely found in the city. Enjoy the serenity of nature right outside your front door while still being close to all the essentials. Inside, you'll find upgraded, high-quality interior finishes, a spacious main floor flex room, and an open-concept layout perfect for everyday living and entertaining. The kitchen and living areas flow seamlessly to the rear deck, ideal for relaxing outdoors. Upstairs, the upgraded primary ensuite adds a touch of luxury, while Hardie board siding enhances the home’s curb appeal and durability. A detached double garage completes this amazing package. Photos are representative. (id:60626)
Bode Platform Inc.
19 9977 138 Street
Surrey, British Columbia
LOCATION! LOCATION! LOCATION!* Conveniently situated in Surrey Central. Quiet North facing with spacious 2 bed/2 bath on upper level INCLUDING HUGE MASTER WITH ENSUITE. Well maintained complex . This home features S/S appliances, Freshly painted, new blinds & floor, gourmet kitchen with wood counter top. 4 mins walk to King George Skytrain Station and steps to the future Langley Skytrain Extension. Close to Surrey Central Mall, Walmart, T&T Market, SFU & KPU Campus, Surrey Memorial Hospital, Park, Community Centre and much more. Steps from NEW UBC Campus. Rental allowed, pets Allowed. Open House Sun May 25 from 3 to 5 pm. (id:60626)
Century 21 Coastal Realty Ltd.
107 Cayley Street
Norwich, Ontario
Step inside the impressive Birch design built by Winzen Homes in Dufferin Heights Subdivision, Norwich. This 2,300 square foot home is complete and ready for occupancy. The Birch is a light-filled, open-concept design that effortlessly flows from one space to another. The sunken foyer creates a grand entrance, leading you into a spacious living area ideal for entertaining family and friends, featuring a stunning kitchen, with beautiful quartz countertops and ample cabinetry, designed for both functionality and style. Ascend to the upper level where you will find four generously sized bedrooms, providing ample space for family and visitors alike. The two full bathrooms, along with a laundry room on the second floor, add an element of practicality that many will appreciate. This home is just a block away from Emily Stowe Public School, close proximity to the Community Centre, complete with an arena, ball diamonds, walking track, and playgroundperfect for active lifestyles. The price includes a fully sodded lot and a paved driveway. The price shown is for First Time Home Buyers who qualify for the government incentive, reflecting no HST, the price with HST is $779,900. (id:60626)
RE/MAX A-B Realty Ltd Brokerage
6 22980 Abernethy Lane
Maple Ridge, British Columbia
Welcome to this beautifully Corner 4-bedroom, 3-bathroom townhouse nestled in a serene Maple Ridge neighborhood, just steps from the tranquil Alouette River. Offering well-designed living space across two levels, this home combines comfort, functionality, and an unbeatable location. The main floor features a bright, open-concept layout with a spacious living and dining area, perfect for entertaining or family gatherings and powder room. The kitchen offers ample cabinetry and counter space, making meal prep a breeze. Upstairs, you´ll find three generously sized bedrooms, including a primary suite with an ensuite bath for added privacy and convenience. And a spacious Great room (id:60626)
Century 21 Coastal Realty Ltd.

