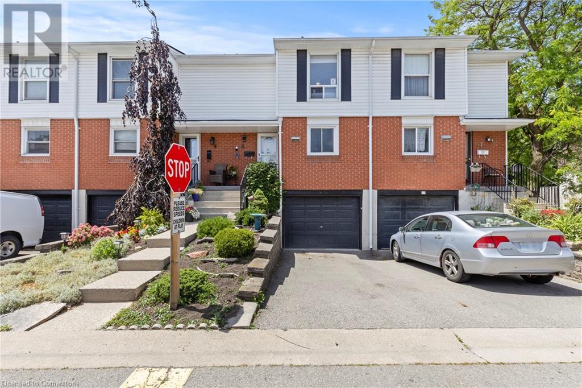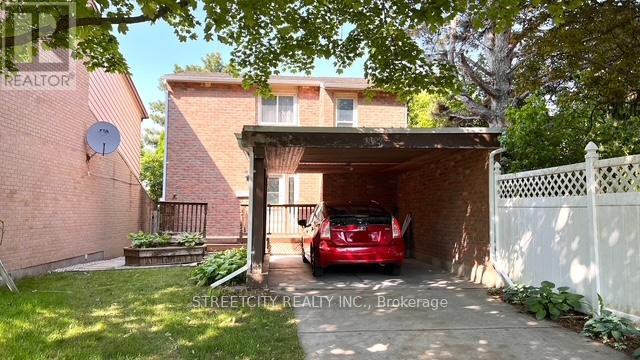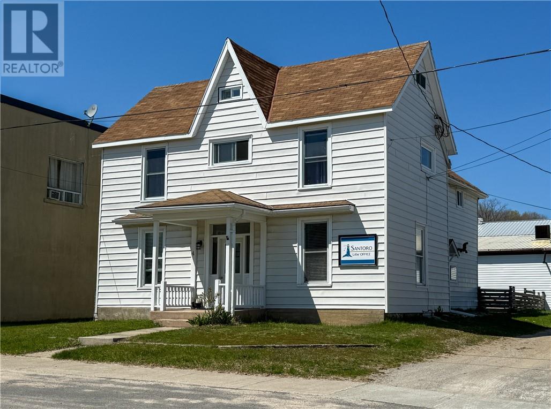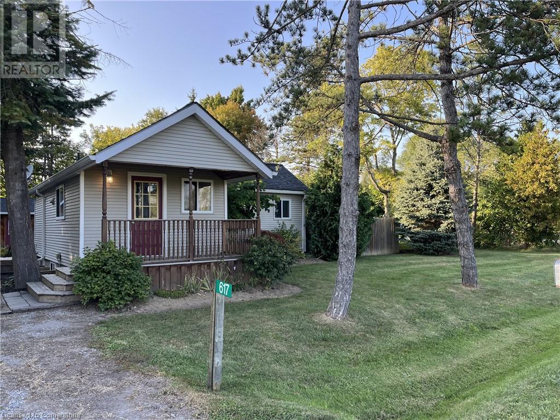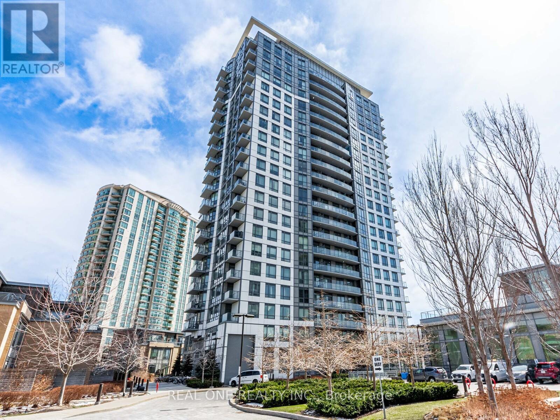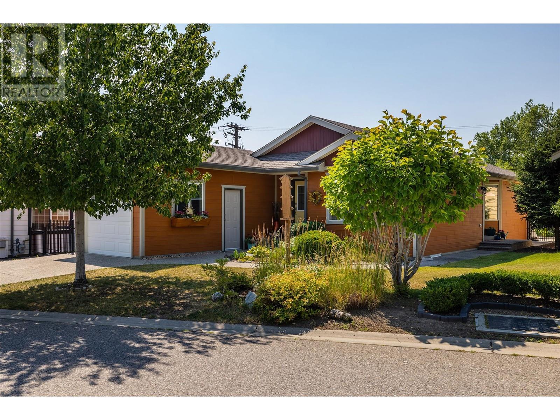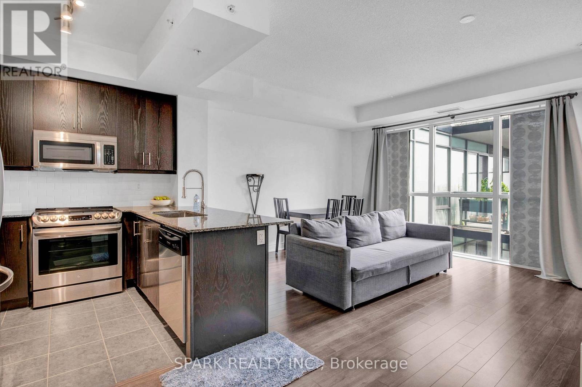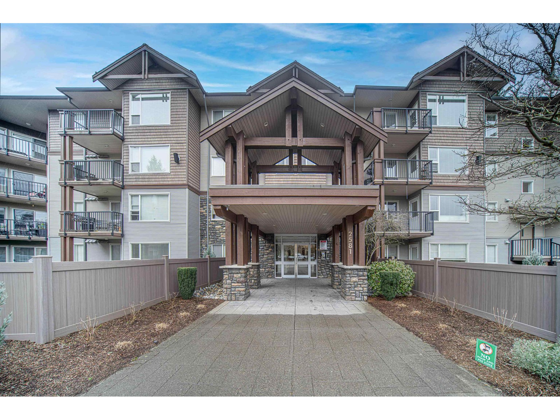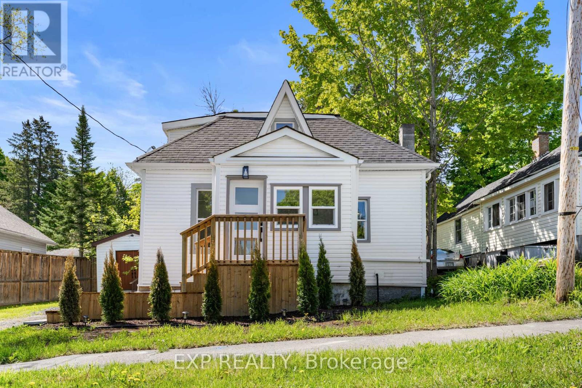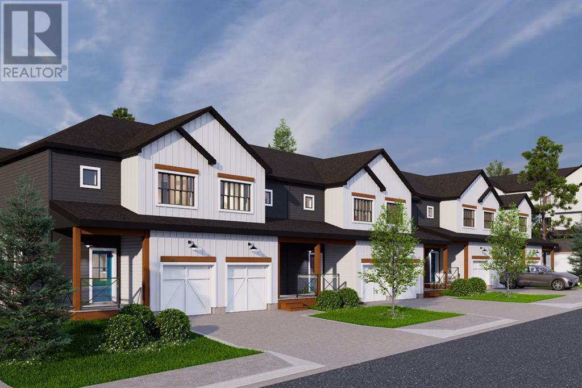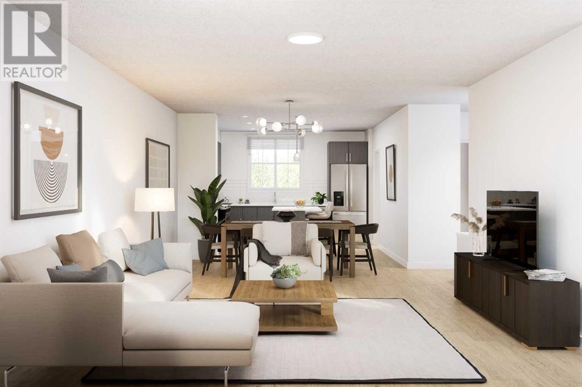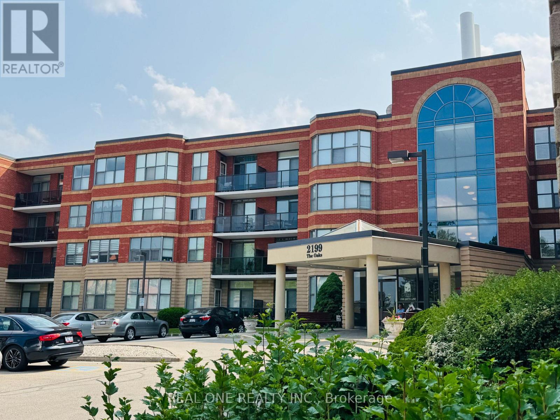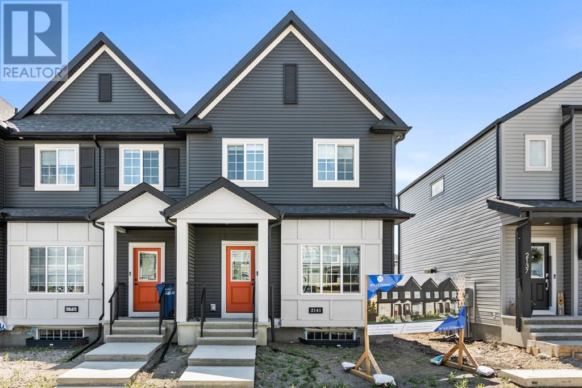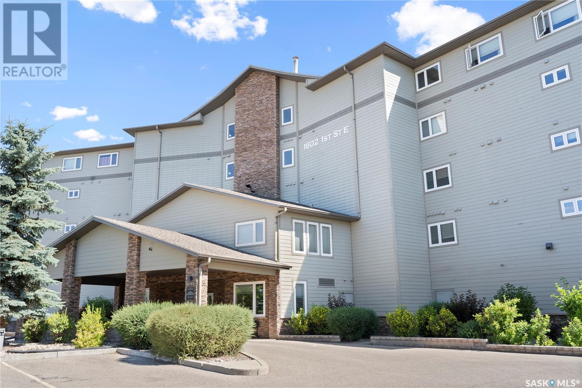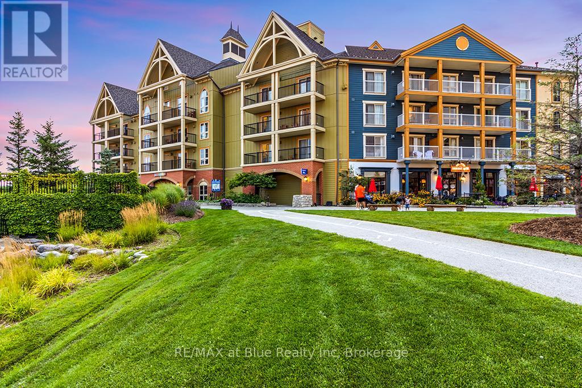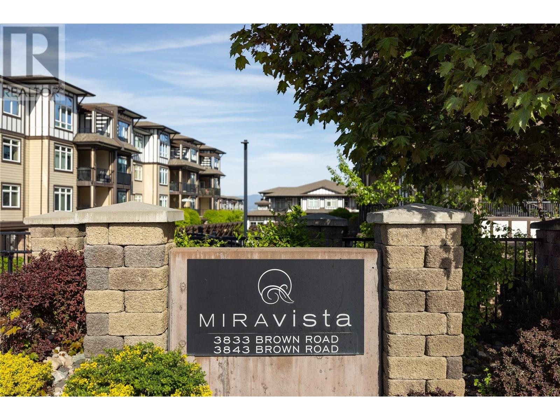79 147 Heritage Way
East Uniacke, Nova Scotia
Indulge in effortless, one-level living in this beautifully designed 2-bedroom, 4-piece bath bungalow, perfectly situated to capture breathtaking panoramic lake views. Only two years old, this home exudes modern elegance with an open-concept layout that seamlessly blends the spacious living room, dining area, and a chef-inspired kitchenideal for entertaining and everyday living. Enjoy the sleek contemporary wood stove, offering both warmth and ambiance, and creating a cozy atmosphere perfect for relaxing after a day by the lake. Wake up to panoramic lake views from your front windows, and end your day with sunsets that feel like they were painted just for you, and you may even get a glimpse of the Northern Lights! The covered front porch invites quiet mornings with coffee, while the very private backyard offers a peaceful escape surrounded by mature, lush landscaping, and the paved driveway ensures convenience and curb appeal. Outdoors, enjoy multiple lake access points ideal for swimming and kayaking, shared docks, a convenient boat ramp, and an impressive walking trail system that winds through nature. With 5 years remaining on the Lux new home warranty, and additional features including a dedicated storage shed, and quality finishes, this home is the perfect retreat for those who appreciate style, comfort, and the serenity of lakeside living. (id:60626)
Engel & Volkers
18 Fieldview Drive
Scarsdale, Nova Scotia
Are you dreaming of owning your own private retreat, hobby farm or small manageable vineyard, here it is! This is perfect for gardeners & foodies alike, enjoy your own grapes for wine, jellies, or fresh eating, along with high bush blueberries, Hascap berries, & a huge cherry tree. This home offers a blend of comfort, charm, & self-sufficiency in a peaceful setting with deeded access to Lake Peter, which flows into Indian Lake. The surrounding landscape features a mix of shrubs/perennials, adding color & texture to your outdoor living space. Step inside to find spacious rooms, 2 beds, 2 full baths, a full unfinished basement offering plenty of storage or development potential. The metal roof for durability, & a generator back-up for peace of mind. The single-car garage is perfect for your car or tractor. This is a nature lovers dream property with a parcel of land this size & an additional 3+ acres that could be purchased, you have room for a guest cottage, granny flat or even another home. The vineyard is modest in size, covering a 1/3-1/2 acre in size & easily maintained by one person. (id:60626)
Exit Realty Inter Lake
10 Angus Road Unit# 8
Hamilton, Ontario
BRIGHT, SPACIOUS & FULLY UPDATED! This quiet, family friendly community offers convenience and privacy, located close to all amenities and with immediate access to major highways and public transit routes. So many upgrades throughout this impeccably maintained 3-bedroom townhouse. White kitchen with pot lights, heated floor, quartz countertops and backsplash, gas stove, all SS appliances 4 years old. New tiling in entryway. Barn doors installed leading from dining room to living room. Upstairs bathroom updated in 2022 with heated floors, double vanity, built-in heated towel rack, walk-in tiled shower with SS fixtures, bidet and new lighting. Composite deck in backyard, with custom stainless steel gazebo, perfect for all season enjoyment! All windows and doors 8 years old. New retaining wall as of July 2025. Ducts cleaned 2023. Furnace from 2016; filters changed every 3 months. (id:60626)
RE/MAX Escarpment Realty Inc.
1827 Aldersbrook Gate
London North, Ontario
Renovated home and ready for you! Great for investors or a starter home! Three bedrooms with a full bathroom on the second floor, and a large recreation room on the lower level. Nice clean home with a back deck to a private back yard for family BBQs in the summer and a wood-burning fireplace for those cold winter nights. Close to great schools, parks, and all amenities! Next to BUS STOP!! Bus to UWO! Almost new laminate on the second floor (2022). Pot lights in the family room (2025). Affordable choice with single-family house living in North London! (id:60626)
Streetcity Realty Inc.
4 Eleanor Street
Gore Bay, Ontario
Awesome income potential with current monthly income of $7500! Discover the perfect blend of historic charm and modern functionality with this beautifully renovated two-storey mixed-use commercial building located in the heart of downtown Gore Bay. Originally built in 1896, the building has been thoughtfully updated throughout and is completely move-in ready. The main floor features a spacious commercial office space that includes a welcoming reception area, a large private office, an expansive storage area, and an additional room that could serve as a second office, meeting room, or flexible workspace. The second and third floors are comprised of two separate residential units. The front unit, currently rented on a month-to-month basis, offers a private entrance, one bedroom, an open-concept living area, and a four-piece bathroom—ideal for long-term or short-term rental. The rear unit is currently used as an Airbnb and includes a full kitchen, living room, bedroom, four-piece bath, and laundry room with washer and dryer. It also features a finished loft with a second living area, an additional bedroom, and a sink, providing plenty of space for guests or extended stays. This versatile and fully updated property presents an excellent opportunity for investors, entrepreneurs, or anyone looking to combine commercial and residential space in one of Manitoulin Island’s most picturesque and bustling communities. (id:60626)
Royal LePage North Heritage Realty
#55 Eagle View Way
Elk Ridge, Saskatchewan
Elk Ridge at its finest. Come check it out . Room for the whole family in this 2200 sq foot home. Features double garage with 2 doors, driveway for 2 cars extra parking. Main floor has 1341 sq feet of open concept living. The main flor level includes kitchen, dining room living room 2 piece bath, laundry and the master bedroom with 5 piece ensuite. The living area has vaulted ceilings, a natural gas fireplace, and lots of natural light with its abundance of windows. Up stairs you will find two more large bedrooms with double size closets, a family/games area, den (could be an extra sleeping area and a 4 piece bath. The basement level is 291 sq feet for mechanical and storage area. ( Also has crawl space access) Other features of this beautiful property include: 2 fridges, stove, dishwasher, washer dryer, microwave window coverings and most furniture will remain. Elk Ridge resort offers year round fun! Twenty-seven holes of championship golf, clubhouse, pub, fine dining, an indoor salt water pool, nature trails, a zip line, curling, skating, snow shoeing, snowmobile and cross-country ski trails are all available. Boating and fishing just a few minutes away at Waskesiu National Park. Resort Living at its best. Call your realtor today to set up a viewing. (id:60626)
RE/MAX Saskatoon
617 Marshagen Road
Dunnville, Ontario
Welcome to your cozy bungalow retreat! This lovely home offers a fully finished basement with 1000sqft of living space. The main floor features an open-concept kitchen and living room with vaulted ceilings, a skylight in the kitchen, and beautiful hardwood floors throughout. You'll appreciate the convenience of the main floor 4pc bathroom, complete with a stackable washer and dryer. Downstairs, there are two bedrooms and a rec room for added living space. Outside you'll find a detached garage (approx. 16'10x25') with an attached heated workshop (approx. 43'x16'), perfect for hobbies or storage. Enjoy your morning coffee on the front porch or entertain on the spacious rear deck spanning 30ft along the back of the home, complete with an outdoor firepit. This charming property offers comfort and convenience in the relaxed setting. Don't miss out on this inviting home! (id:60626)
Royal LePage NRC Realty Inc.
2206 - 195 Bonis Avenue
Toronto, Ontario
Amazing Spacious Bright Luxury Joy Condo, The owner just renovated the whole unit which looks very amazing. This unit features breathtaking views, an open-concept layout with 9-foot ceilings, and a den that can be used as a second bedroom or office. Just steps to No Frills, Walmart, Shoppers, and public transit, with easy access to highways 401. Plus, enjoy top-tier amenities like a 24-hour concierge, indoor pool, BBQ and gym. (id:60626)
Real One Realty Inc.
2195 Mimosa Drive
Westbank, British Columbia
Welcome to SAGE CREEK - Premier Adult 45+ Gated Community just across from 'Two Eagles Golf Course' offering charm and seclusion. You will love this 2 bedroom, 2 full bath rancher with an open floor plan and an abundance of natural light. Featuring a large Living room, good size Bedrooms, a functional Kitchen, sliding doors to the new sundeck and a fully fenced and landscaped backyard. Meticulously kept home with many updates: hot water tank, heat pump, blinds, paint and light fixtures to list just a few. Single car garage plus two car width extension of the aggregate driveway. Impressive CLUBHOUSE with fitness center, a social room, library, large kitchen, lounge and patio for your enjoyment. No rentals and pets are allowed with approval. Benefit: No Property Tax. Great location, close to all amenities. Don't wait any longer! This is it! Open by appointment only. (id:60626)
Sutton Group-West Coast Realty
1018 - 15 James Finlay Way
Toronto, Ontario
Location! Location! Just seconds to Hwy 401! Welcome to this modern and sunlit 10th-floor condo offering breathtaking east-facing views. Designed with comfort and style in mind, this move-in-ready unit features an open-concept layout with soaring 9ft ceilings, sleek laminate flooring, and a freshly painted interior. The contemporary kitchen boasts granite countertops and stainless steel appliances, while the bathroom has been tastefully upgraded to enhance everyday luxury. Step out onto your private balcony to enjoy your morning coffee or unwind after a long day. The unit includes a dedicated parking spot and locker for added convenience. Heat and water are included in the maintenance fees. Residents also enjoy access to on-site amenities, including a fully equipped gym. Ideally located just minutes from Highway 401, Humber River Hospital, Wilson Station, and Yorkdale Mall, with public transit easily accessible. A shopping plaza is right across the street, and York University is within walking distance. A perfect combination of modern living and unbeatable location! (id:60626)
Spark Realty Inc.
302 2581 Langdon Street
Abbotsford, British Columbia
Set on a quiet street, yet centrally located close to all amenities, rests the Cobblestone complex. This bright 2 Bed, 2 Bath unit has been meticulously maintained and tastefully updated with new floors, paint and high end appliances. Across the street you will find a lovely park with splash pad, as well as a highly reviewed daycare. You are also steps from all levels of schools, shopping, restaurants and essential services. With almost 1000sqft of living space this is the perfect unit for a growing family or if you simply need a little extra room. With ample in-suite storage, an extra large open kitchen and intuitively designed floor plan, you will love to call this your new home. No age restrictions, 2 pets allowed with size and weight limits. This is one you don't want to skip. (id:60626)
Housesigma Inc.
15 Duncan Street E
Huntsville, Ontario
Discover the charm of this fully renovated 2+1 bedroom, 2-bathroom home nestled in the heart of Huntsville, one of the most picturesque towns in the region. This move-in ready property offers: 1) Modern upgrades, including new vinyl flooring, kitchen with quartz countertops, brand-new appliances, updated bathrooms, new gas furnace, electric water heater (owned), air conditioning and electrical panel. 2) Newly built front and back decks, fresh siding, updated shingles and new windows. 3) A prime location, just minutes from downtown Huntsvilles vibrant shops and restaurants. 4) Close proximity to the Muskoka River, Arrowhead Provincial Park, and endless outdoor recreational opportunities. 5) Convenient access to schools, community amenities, and Hwy 11 for easy commuting (id:60626)
Exp Realty
80 Creekside Drive Sw
Calgary, Alberta
Welcome to the vibrant community of Sirocco, where luxury and convenience come together seamlessly. This stunning three-bedroom, 2.5-bathroom townhome boasts a host of upgrades that elevate everyday living. As you step inside, the impressive 9' ceilings create a sense of openness and grandeur, setting the stage for the thoughtfully designed interiors. The home features a modern, double-attached garage, ensuring ample space and easy access to your vehicles.The heart of this home is its beautifully appointed kitchen, which showcases upgraded appliances, sleek quartz countertops, and soft-close drawers. These thoughtful touches not only enhance functionality but also add a touch of elegance to your culinary space. The open-concept layout is ideal for entertaining, while the spacious living areas provide the perfect backdrop for both relaxation and social gatherings.Located in the desirable community of Sirocco, you'll enjoy unparalleled convenience with quick access to a variety of amenities. Whether you're an avid golfer, a shopping enthusiast, or simply someone who appreciates having groceries and restaurants nearby, this location has it all. Experience the perfect blend of luxury, comfort, and accessibility in this exceptional home. (id:60626)
Real Broker
64 Creekside Drive Sw
Calgary, Alberta
Welcome to 64 Creekside Drive SW—a thoughtfully designed 3-bedroom, 2.5-bathroom townhouse offering over 1,400 sq. ft. of beautifully upgraded living space in the heart of one of Calgary’s most desirable new communities. With refined finishes, an attached double garage, and access to incredible amenities, this home strikes the perfect balance between comfort, functionality, and elevated style.Step inside and immediately appreciate the airy feel of 9' ceilings on the main floor and 8' ceilings upstairs, paired with a well-planned open-concept layout ideal for both day-to-day living and effortless entertaining. The main floor is finished in durable, low-maintenance luxury vinyl plank, while warm grey carpet with plush 8lb underlay adds softness and comfort underfoot upstairs and on the staircase.The kitchen is a true showpiece, featuring sleek slab-style cabinetry with extended 42” uppers, soft-close drawers and doors, a designer tile backsplash, and polished quartz countertops that offer both durability and elegance. A spacious island and separate dining area provide ample space to gather and enjoy. The contemporary lighting package and knockdown ceilings add a modern, cohesive aesthetic throughout the home.Retreat upstairs to three generously sized bedrooms, including a bright and spacious primary suite. The ensuite bathroom is finished with quartz counters, a tiled backsplash, chrome fixtures, and a high-efficiency toilet. Two additional bedrooms, a full main bathroom, and upper-level laundry offer convenience for growing families, professionals, or guests.A private balcony off the main living area offers the perfect outdoor escape—ideal for morning coffee or an evening wind-down. You'll also appreciate the comfort of the double attached garage, providing secure parking and additional storage space.Beyond your front door, Sirocco is a community designed for connection and convenience. Enjoy endless opportunities for recreation with nearby parks, playground s, scenic pathways, and a community pond, perfect for walking, biking, or family outings. Golf enthusiasts will love the proximity to semi-private golf courses, while nearby shopping and dining in Shawnessy and Legacy make errands and evenings out effortless. With quick access to McLeod Trail, commuting is a breeze.Whether you're a first-time buyer, downsizing, or simply looking for a low-maintenance lifestyle with high-end touches, this townhome delivers. Welcome to a home where thoughtful design meets everyday ease—welcome to 64 Creekside Drive SW. (id:60626)
Real Broker
2704 Blueberry Street
Wabasca, Alberta
Spectacular 2 story home on Blueberry Street featuring a 2400+ sq ft house with a really nice 1 bedroom rental suite downstairs, and a 2 bedroom cottage in the back yard. If you need room for generations of family, or just looking for extra income from your home then this is it. 3 bedroom 2 story with a beautiful 5 pc ensuite bath, and a large bonus room. Main floor has an expansive kitchen with with a big centre island, formal dining, living room, and an optional main floor bedroom or den. Come find this beautifully landscaped and quality built home that has room for all of the family. (id:60626)
Century 21 Northern Realty
405 - 2199 Sixth Line
Oakville, Ontario
Welcome to The Oaks, a most sought-after building in the desirable River Oaks neighbourhood! This bright and spacious 2 -bedroom , 1-bathroom unit feature bedrooms split floor plan with solid hardwood flooring in the living/dining/ bedrooms area. Enjoy a spacious kitchen with a breakfast seating area and walk out to a large sunny balcony. The unit boasts 2 generous bedrooms, with the primary bedroom featuring a walk-in closet and large windows. Additionally, you'll find a spacious 4-piece bathroom, ensuite laundry, and 1 parking spot. This is a great building for retirees, empty nesters, or anyone looking for a nice, quiet, low-rise building. Don't miss out on this incredible opportunity and design your own tasty renovation! Well maintained Building With Party/Meeting Room Facilities, Exercise Room and library. (id:60626)
Real One Realty Inc.
9592 86 St
Morinville, Alberta
This brand-new custom-built single family home with a double attached garage is just minutes from schools and a park. 3 bed, 2.5 bath + a bonus room & SIDE ENTRANCE to the basement. Located only 15 mins from St. Albert, you’ll enjoy lower property taxes, a bigger yard, & more affordable living. The spacious main floor features an open design living room, a stunning kitchen w/floor-ceiling cabinets & quartz countertops, while upstairs offers 3 large bedrooms, 2 full bath, & a bonus room. The primary bedroom includes an ensuite bath plus a walk-in closet. The 2nd & 3rd bedrooms can easily fit queen-sized beds and share a full bath. The upstairs bonus room is perfect for a home office or game room. Upstairs laundry adds extra convenience. The 9-ft basement with a side entrance is ready for future development, ideal for a legal suite or in-law suite. If you've been waiting for the right homes, here's your chance to make this stunning home yours! (id:60626)
Exp Realty
2141 Bayview Drive Sw
Airdrie, Alberta
This beautifully designed end-unit street townhome offers incredible value with no condo fees and showcases the exceptional craftsmanship for which McKee Homes is known. Thoughtfully laid out, the home features three spacious bedrooms, two and a half bathrooms, and bright open-concept living spaces filled with natural light. The modern kitchen is finished with quality materials, and a large primary suite complete with a walk-in closet and private ensuite. A double detached rear garage provides secure parking and additional storage. Located in the desirable community of Bayview, making this home ideal for first-time buyers, young families, or investors. Don’t miss this opportunity to own a quality-built home by Airdrie’s premier and award-winning builder, McKee Homes, in one of the city’s most charming neighborhoods. (id:60626)
Manor Real Estate Ltd.
2008 - 70 Town Centre Court
Toronto, Ontario
Welcome to Suite 2008 at EQ1 Condo by Monarch in the heart of Scarborough! One Bedroom+Den+One Parking. This high-floor suite offers Stunning Unobstructed View, Den Has A Sliding Door Can Be Used As A 2nd Bedroom, Facilities Include Gym, Theater, Card/Billiards/Ping Pong Rooms, Party Room & 24Hrs Security. Steps to Scarborough Town Centre, TTC, Go Station, Civic Centre, Library, YMCA, and easy access to Hwy 401. Everything you need is right at your doorstep. (id:60626)
Master's Choice Realty Inc.
283 Abinger Crescent Ne
Calgary, Alberta
Welcome to 283 Abinger Crescent NE, a fully finished and recently updated home in the family-friendly community of Abbeydale. This well-maintained property offers 3+1 bedrooms, 1 full bath, and 2 renovated half baths, making it perfect for families, first-time buyers, or investors.Step inside to find new flooring on the main level, fresh paint throughout most of the home (except the primary bedroom), and newer light fixtures adding a modern touch. The main floor half bath was updated approximately 6 years ago, and the basement half bath was just fully remodeled.Upstairs, enjoy newer windows, bringing in plenty of natural light. The finished basement offers a spacious rec room, an additional fourth bedroom, and extra storage space.The exterior features a finished garage, roof replaced in 2020, and a hot water tank (installed in 2016 with approximately 1 year of warranty remaining). The carpets have recently been professionally cleaned, making this home truly move-in ready.Located on a quiet crescent, you’ll love the proximity to parks, schools, transit, and easy access to Stoney Trail and downtown Calgary.Don’t miss this great opportunity to own a beautifully cared-for home in a well-established neighborhood. (id:60626)
Real Broker
4821 Highway 1
Weymouth, Nova Scotia
Looking for small town living on one of the most beautiful coasts in Nova Scotia?Here is a well-built duplex in historic Weymouth, a town known as a summer getaway. Excellent for a rental investment or for family holidays. This 9-year-old duplex is fully rented.Each unit has 2 bedrooms and 2 baths and a laundry room. With each unit is a single garage, that together separate the units, making them soundproof and private. 4 bedrooms and 4 bathrooms in total with in-floor radiant heat. Weymouth has a grocery store, liquor store, hardware store, library, pharmacy, post office and many other conveniences. The town is not far from Digby and Yarmouth. Nearby attractions include coastal provincial parks, beaches, Kejimkujik National Park,and the Bay of Fundy whale watching tours. (id:60626)
The Real Estate Store
103 1602 1st Street E
Prince Albert, Saskatchewan
Discover this stunning 1,705 square foot, 2-bedroom, 2-bathroom executive-style condo with breathtaking views of the North Saskatchewan River. The condo features a sprawling open floor plan, a large custom kitchen with soft-close cabinetry and stainless appliances, a formal dining area, and a massive living room with built-in shelving and a natural gas fireplace. You'll appreciate the in-unit storage, large laundry room, 1 surface, 1 underground parking stall, and an extra parkade storage room. Enjoy the panoramic waterfront views from the spacious deck. Recent upgrades since 2021 include new fixtures, custom molding, functional shelving in the laundry and storage areas, a barn door in the master bedroom, and fresh white paint throughout. Appliances included. (id:60626)
Hansen Real Estate Inc.
408 - 190 Jozo Weider Boulevard
Blue Mountains, Ontario
MOSAIC TWO-BEDROOM SUITE WITH COURTYARD, POOL AND MOUNTAIN VIEW - Popular boutique-hotel inspired suite in Mosaic at Blue, located in the heart of Ontario's most popular four-season resort, Blue Mountain Village. Fully furnished condominium sleeps up to eight with king size bed in the master bedroom, two queen beds in the second bedroom and a queen pull out in living area. Nine foot ceilings with no condos above. Great location overlooking the courtyard, year round heated swimming pool with adjoining lap pool and the hot tub. View of the mountain from the balcony. Look out at the lovely mature trees off the balcony which provide added privacy and enjoy a quieter atmosphere with location being at far end of the amenities. In-suite storage locker for owners allows you to leave some personal items in your unit ready for your next stay. Separate owners ski locker and bike storage off the lobby. Separate Owners Lounge off the lobby. Direct access on the main floor to the Sunset Grill! Two levels of heated underground parking. Amenities include an exercise room, indoor sauna and outdoor year-round pool and hot tub. Easy check in right in the lobby of Mosaic. Blue Mountain Resort offer owners a fully managed rental program to help offset operating expenses. One time 2% BMVA entry fee payable on closing. Annual fees of $1.08/sq.ft. HST is applicable but can be deferred through participation in the rental program. Discounted list price due to September 2025 complete in-suite refurbishment. (see proposed refurbishment photos) $119,500 refurbishment cost to be paid by the buyer. (id:60626)
RE/MAX At Blue Realty Inc
3843 Brown Road Unit# 2303
West Kelowna, British Columbia
Public Remarks Discover the essence of modern living at Mara Vista in West Kelowna! Nestled amidst the breathtaking landscapes of the Okanagan Valley, this 2-bedroom plus den condo redefines luxury living. Step into the gourmet kitchen, equipped with sleek stainless-steel appliances, elegant granite countertops, and abundant storage space, offering both functionality and style. The spacious layout caters to professionals, couples, or small families, providing comfort and versatility for any lifestyle. Indulge in the resort-style amenities that Mara Vista has to offer, including a sparkling pool, inviting hot tub, and convenient guest suite for visitors. With TWO designated parking spots and ample visitor parking available, convenience is always at your fingertips. What sets this home apart is the inclusion of a rare standalone secure locker room in the parkade, ensuring quick and easy access to your belongings whenever you need them. Located in the heart of West Kelowna, Mara Vista provides a harmonious blend of tranquility and urban convenience. Explore the nearby renowned wineries, challenge yourself at prestigious golf courses, or embark on scenic hikes along picturesque trails. And when it's time to unwind, head to the shores of Okanagan Lake, just moments away. Don't just live – thrive in Mara Vista, where every day brings the perfect balance of serene living and vibrant city life. (id:60626)
Stilhavn Real Estate Services



