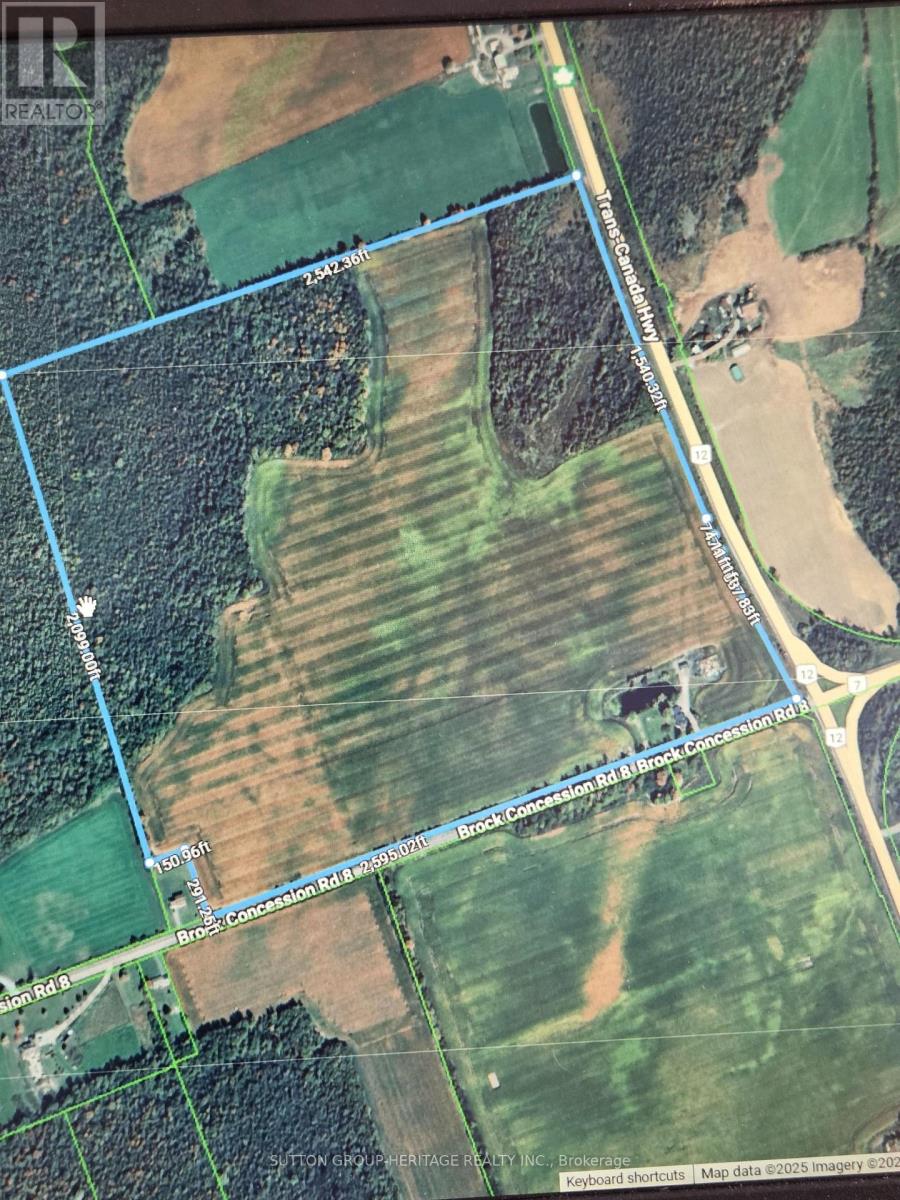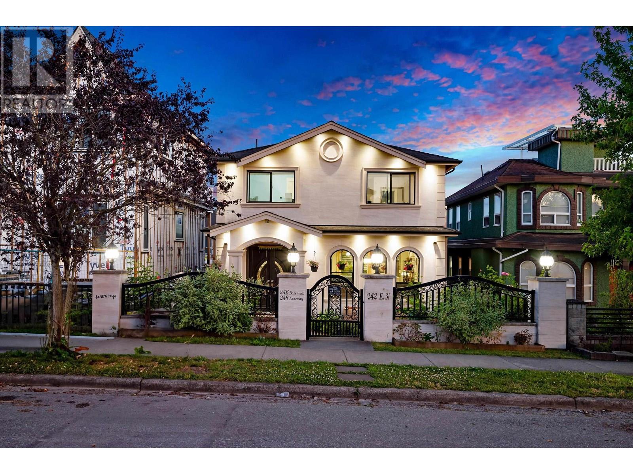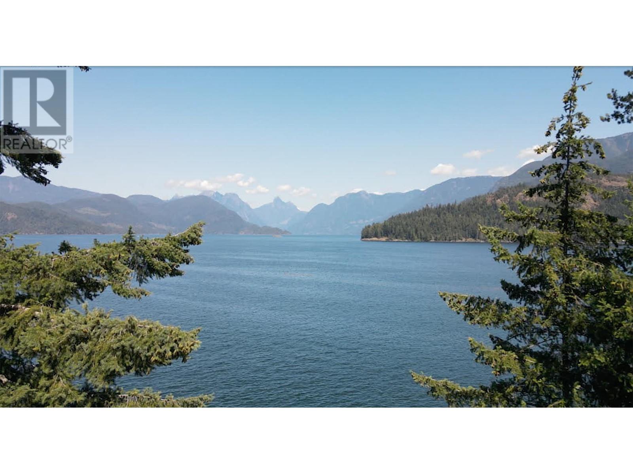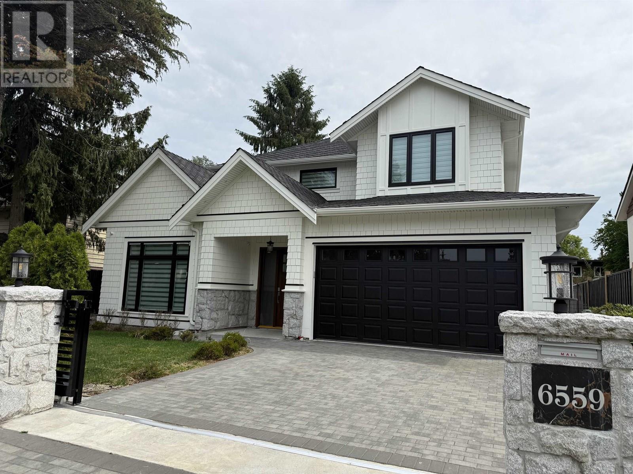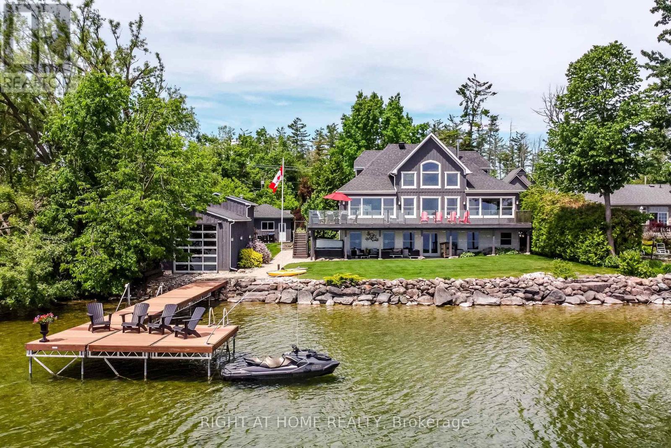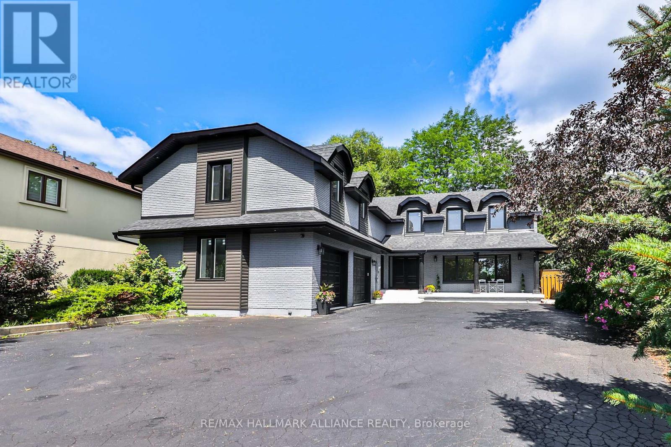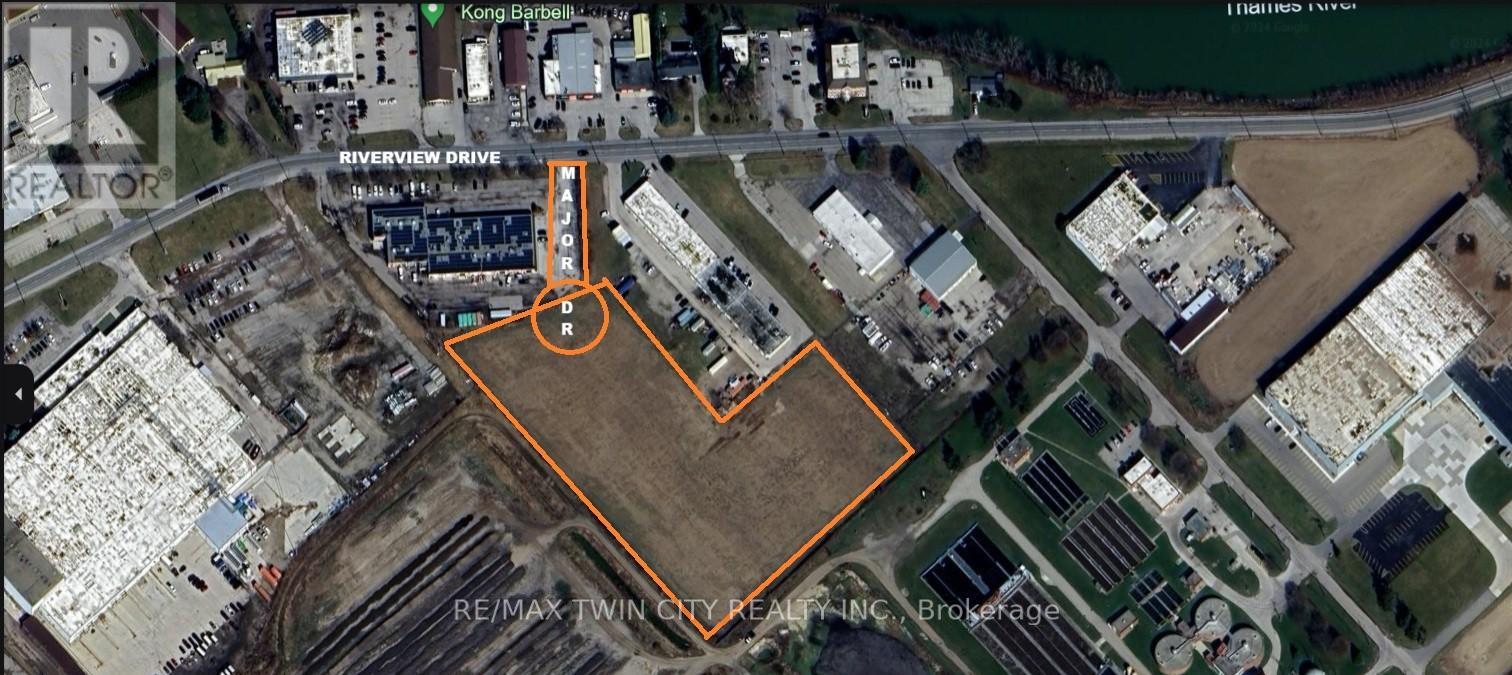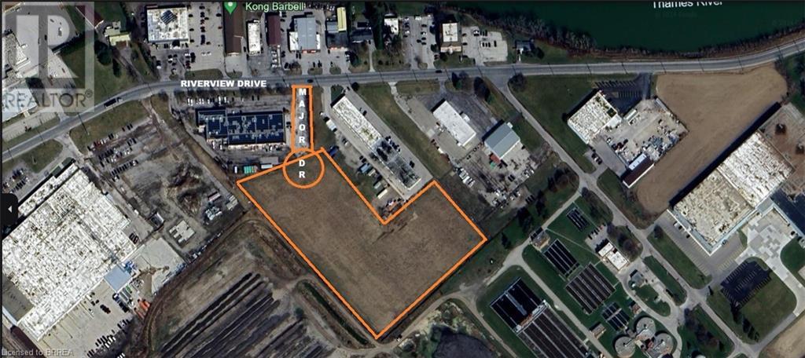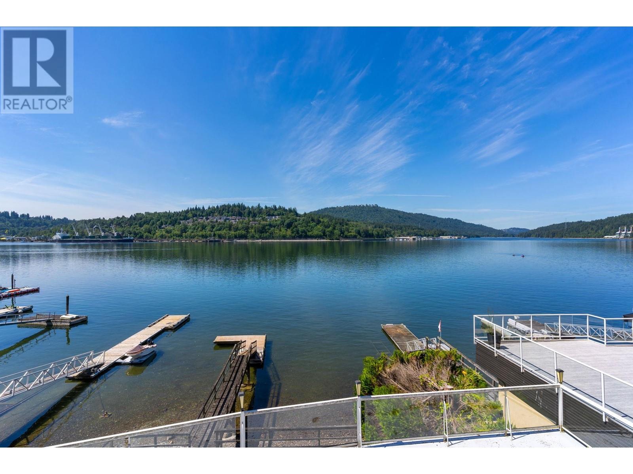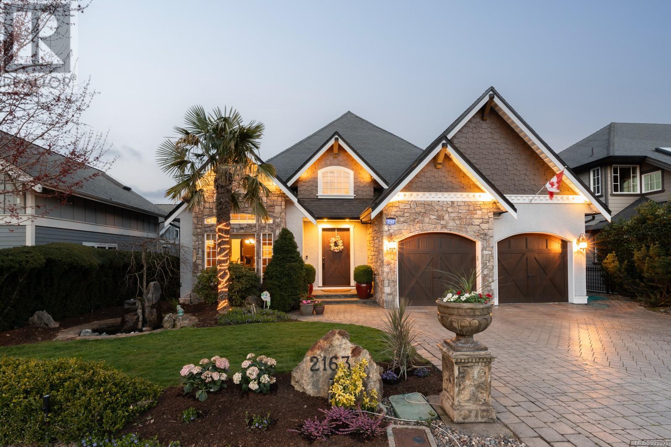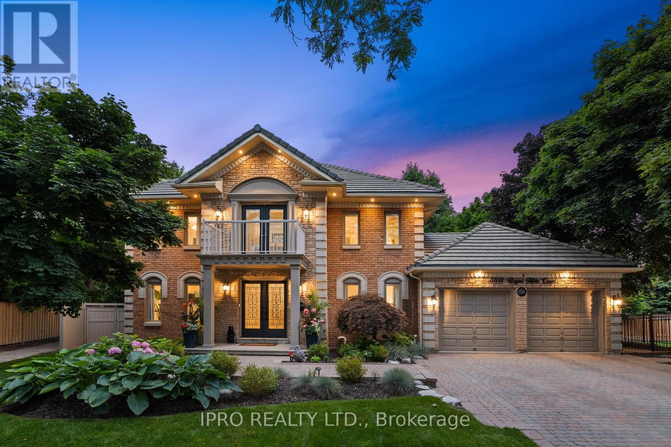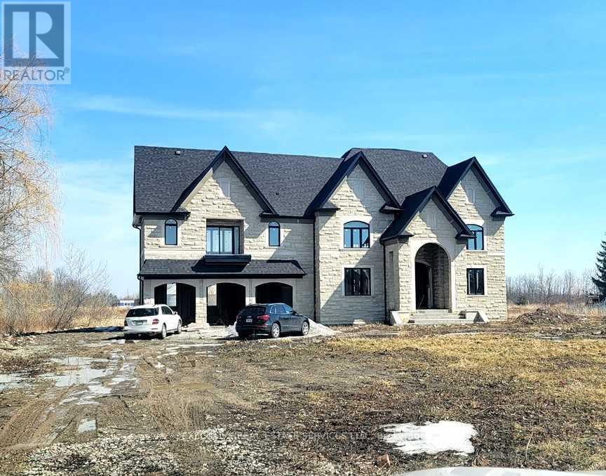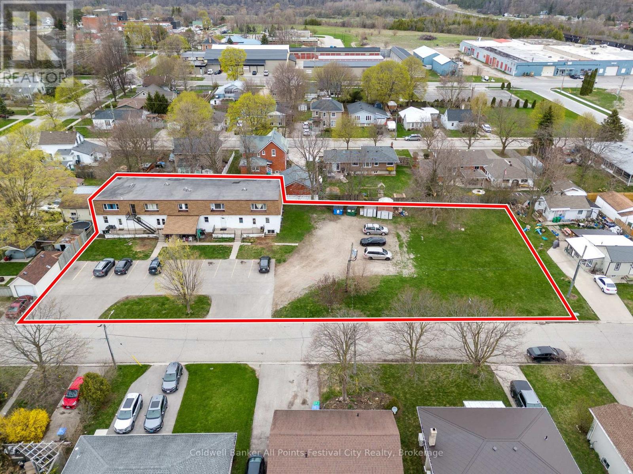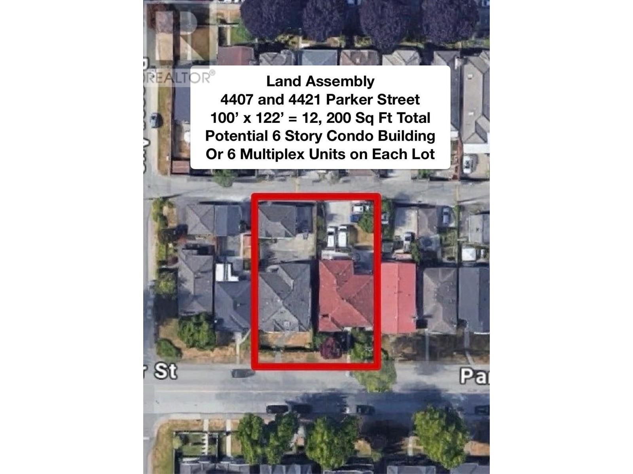447 Swan Drive
Kelowna, British Columbia
Discover a refined blend of modern design & luxurious comfort in this exceptional Rykon-built home, perched in one of Upper Mission’s most coveted locations. Showcasing panoramic lake, city & bridge views from every level, this residence offers a seamless balance of elegance, function & breathtaking natural surroundings. The main level is both inviting & impressive—anchored by a chef-inspired kitchen with professional-grade appliances, quartz countertops & fully outfitted butler’s pantry complete with warming drawer, sink, fridge & microwave. Floor-to-ceiling windows & a stunning fireplace with custom built-ins enhance the open-concept living space, while soaring ceilings & designer lighting add warmth & sophistication. Upstairs, retreat to a serene primary suite with captivating views, a cozy fireplace & spa-inspired ensuite. Two additional bedrooms—each with their own ensuite & walk-in closet complete the upper level with comfort & privacy. The lower level is designed for entertainment & wellness, offering a full home theatre with seven recliners & state-of-the-art sound & projection, wine room, wet bar, fitness studio & steam room. Two more bedrooms & a spacious family room provide flexible space for guests or multigenerational living. A triple garage with epoxy flooring, custom storage & slat wall system ensures both style & utility. Set in a quiet, prestigious neighbourhood with a private backdrop, this home is an entertainer’s dream & a sanctuary of everyday luxury. (id:60626)
RE/MAX Kelowna - Stone Sisters
1165 Concession Rd 8
Brock, Ontario
Perfect Location North West Corner Of Hwy 7 And Hwy 12. 1-1/2 Storey Home With 4 Bedrooms And 4 Bathrooms With Great View Of Country. Side Attached Triple Car Garage. 130.96 Acres With 98 Acres Workable And Tile Drained Some Fencing. Over 1500 Feet Of Frontage On Hwy 12 But Driveway Located On Concession 8. Great Farm...Great Location...Great Future Investment! (id:60626)
Sutton Group-Heritage Realty Inc.
3535- 3539 W 3rd Avenue
Vancouver, British Columbia
LOCATION! LOCATION! LOCATION! Rare opportunity in prime Kitsilano with 3 legal addresses: 3535, 3537, 3539 W3rd Avenue Vancouver. This spacious 8 bed 6.5 bath home on a 33'x120' lot with lane access offers endless potential. Ideal for multigenerational living and investment. Renovate or future rebuild in this fabulous location. Features include 3 separate entries, sprinkler system, and double garage. Walk to Jericho Beach, Yacht Club, parks, shops, cafés, and transit. School catchments: Bayview Elem (2 min), Kitsilano Sec (7 min), St. John´s (8 min), St. George´s (10 min) Book your private showing or OPENHOUSE ON SUN July 19th 2-4pm (id:60626)
RE/MAX City Realty
242 E 65th Avenue
Vancouver, British Columbia
Welcome to this thoughtfully designed custom-built home in the heart of South Vancouver, close to everything your family needs. This home includes a 2 bedroom basement suite and a 2 bedroom laneway home, perfect for extended family or excellent mortgage helpers. Highlights include a wok/spice kitchen with premium Jenn-Air appliances, radiant heated tile floors, crown moulding, pot lights, home theatre for cozy movie nights, all sitting on a 34 x 124 north facing lot. Quality craftsmanship and elegant architectural finishes throughout. Prime Location, walk to Superstore, Canadian Tire, Langara College, Langara golf course, and the Cambie Corridor. Easy access to Canada Line SkyTrain, YVR Airport, and entire lower mainland. Surrounded by parks & all levels of schools. (id:60626)
Sutton Group-West Coast Realty
6290 Maple Road
Egmont, British Columbia
This stunning contemporary West Coast home offers a serene escape, nestled in a very private setting with over 20 acres of forest and low bank waterfront access. The property features striking floor-to-ceiling glass windows overlooking Jervis Inlet and a partially covered deck with ocean views. Built off-grid with well water and solar power, this eco-friendly residence provides sustainable living. Additionally, the home offers an opportunity to finish the lower level to your preference. Conveniently close to Egmont, you'll find all amenities, including a post office, general store, liquor store, marina, and government dock. Just around the corner, explore the natural wonder of the World Famous Skookumchuk Rapids, making this property a perfect haven for nature lovers. (id:60626)
Virani Real Estate Advisors
RE/MAX City Realty
9 Carluke Crescent
Toronto, Ontario
Exceptionally Executive Home in Prestigious Fifeshire/York Mills Neighbourhood! Featuring Expansive Principal Rooms and an Open-Concept Gourmet Kitchen Overlooking the Family Room with Breakfast Area and Marble Fireplace. Boasting 4 Spacious Bedrooms Including a Luxurious Primary Suite with 4-Pc Ensuite and Walk-In Closet. Finished Basement Offers Fireplace, Private Office, Theatre Room/Exercise Space or Nannys Quarters. 2-Car Garage + Driveway Parking for 6 Vehicles. Steps to TTC, Major Highways, Top-Ranked Owen P.S., St. Andrews Jr. High, and the Newly Ranked #1 York Mills Collegiate by Fraser Institute. Welcome to 9 Carluke Crescent!Exceptionally Renovated Executive Home in Prestigious Fifeshire/York Mills Neighbourhood! Featuring Expansive Principal Rooms and an Open-Concept Gourmet Kitchen Overlooking the Family Room with Breakfast Area and Marble Fireplace. Boasting 4 Spacious Bedrooms Including a Luxurious Primary Suite with 4-Pc Ensuite and Walk-In Closet. Finished Basement Offers Fireplace, Private Office, Theatre Room/Exercise Space or Nannys Quarters. 2-Car Garage + Driveway Parking for 6 Vehicles. Steps to TTC, Major Highways, Top-Ranked Owen P.S., St. Andrews Jr. High, and the Newly Ranked #1 York Mills Collegiate by Fraser Institute. Welcome to 9 Carluke Crescent! (id:60626)
RE/MAX Advance Realty
6559 Azure Road
Richmond, British Columbia
Prime location close to Richmond Center in Granville neighborhood. SOUTH facing Brand NEW home. 6000sqft lot, 3064sqft with 5 bdrms, 5&1/2 baths. This home is designed with functional layout--living room, dinning room, main kitchen, wok kitchen, family room, powder room and laundry on main floor as well as a LEGAL one Bedroom Suite on the side; four bedrooms all with ensuite bathrooms on upper floor. Natural stone decorated fireplace, powder room, kitchen and bathrooms, Top appliance of Miele, Radiant heat and heat pump system installed. Close to Minoru park, Richmond Center, Community center, Skytrain. Step to Elementary school and Top school of Richmond High Secondary. Open Sun 2-4pm (id:60626)
Sutton Group-West Coast Realty
Srs Westside Realty
21 Lakeshore Road E
Oro-Medonte, Ontario
Welcome to 21 Lakeshore Road E, your private slice of lakeside luxury in the heart of Oro-Medonte, where breathtaking views and year-round tranquillity await. This stunning 1.5-storey waterfront home offers 100 feet of private shoreline and is perfectly positioned to enjoy all-day sun thanks to its rare southern exposure. The main floor features a spacious primary bedroom with a spa-inspired 5-piece ensuite, a 2-piece washroom, main floor laundry, and a soaring great room with a majestic fireplace and a wall of windows overlooking the water. The fully finished walkout lower level includes three additional bedrooms, a full 4-piece bathroom, and a separate side entranceideal for guests, extended family, or potential rental income. A detached double garage offers ample storage, while the 40 ft boathouse with marine rail is a rare and valuable feature for any waterfront property. With private access to the shoreline and a seamless blend of comfort, design, and lifestyle, this is lakeside living at its finest. (id:60626)
Right At Home Realty
2309 Dunedin Road
Oakville, Ontario
Exquisite Luxury Living in Southeast OakvilleStunning top-to-bottom renovation on a rare -acre estate lot in one of Oakvilles most prestigious neighborhoods. This 4+1 bed, 5.5 bath executive home offers nearly 5,000 sq. ft. of impeccably finished living space (3,618 sqft above grade), showcasing high-end design, superior craftsmanship, and exceptional attention to detail.Step into a grand two-storey foyer with soaring ceilings and elegant sight lines throughout the spacious principal rooms. The gourmet kitchen is equipped with premium Thermador appliances, including a 36 gas stove, and flows effortlessly into the open-concept living and family areasfeaturing a wood-burning fireplace in the dining room and electric fireplace in the family room.Upstairs, each of the four bedrooms features a private ensuite, plus a stylish second-floor laundry and bonus library/home office. The finished lower level offers a custom kitchenette/bar, 5th bedroom, designer 3-piece bath, large rec/media room, and ample storageperfect for entertaining or guest accommodations.Extensive upgrades include: new plumbing, electrical, pot lights, landscaping, deck, pool liner, exterior lighting, and fresh paint throughout. Oversized driveway with parking for 10+ vehicles.Located within top-tier school catchments: Oakville Trafalgar HS, Maple Grove PS, St. Vincent, Linbrook, SMLS.A truly turnkey luxury home offering space, style, and sophistication in an unbeatable location. (id:60626)
RE/MAX Hallmark Alliance Realty
3945 Braemar Place
North Vancouver, British Columbia
Experience Prestigious Braemar! Exceptional spacious & pristine 5100+ sq.ft. home (built 1992) offers unparalleled space and meticulous maintenance. Be captivated by soaring ceilings and dramatic floor-to-ceiling windows in the grand, south-facing living room, ensuring abundant sunlight in living and family areas. Sprawling rooms throughout, includes a luxurious master suite featuring a huge ensuite with Jacuzzi tub and shower. Upstairs boasts 4 bdrms, while main floor features a versatile large den/bdrm. The expansive basement adds 2 more bdrms and a recreation room. Huge storage space! Perfectly positioned with serene views of lush surroundings within the coveted Carisbrooke Elementary and Sutherland Secondary catchment. Don´t miss the open house on Sat, July 19, 2-4pm. (id:60626)
Sincere Real Estate Services
450 Riverview Drive S
Chatham-Kent, Ontario
Exciting Investment Opportunity Awaits! Unleash your potential with this rare 6.643-acre M-1 zoned vacant land, perfectly situated near Highway 401 and Bloomfield in vibrant Chatham-Kent! This prime property is a canvas for visionary investors, offering a wide array of possibilities for light industrial, warehousing, or innovative commercial projects. With exceptional visibility and easy access to major transportation routes, the potential for growth is limitless. Don't miss out on this golden chance to transform your ideas into reality. Wide variety of uses! (id:60626)
RE/MAX Twin City Realty Inc.
450 Riverview Drive
Chatham-Kent, Ontario
Exciting Investment Opportunity Awaits! Unleash your potential with this rare 6.643-acre M-1 zoned vacant land, perfectly situated near Highway 401 and Bloomfield in vibrant Chatham-Kent! This prime property is a canvas for visionary investors, offering a wide array of possibilities for light industrial, warehousing, or innovative commercial projects. With exceptional visibility and easy access to major transportation routes, the potential for growth is limitless. Don’t miss out on this golden chance to transform your ideas into reality. Wide variety of uses! (id:60626)
RE/MAX Twin City Realty Inc.
RE/MAX Twin City Realty Inc
1208 Alderside Road
Port Moody, British Columbia
WATERFRONT PROPERTY - 1208 ALDERSIDE ROAD! Along Port Moody's prestigious "Golden Mile" discover this beautiful 4233 square foot private lot that features 50 feet of prime water frontage, boasting breathtaking 180 degree water and mountain views, complete witha private registered dock. This property presents an unparalleled opportunity for those who have envisioned building a brand new custom waterfront oasis. 2900 square foot, 4 BED. 3 BATH home on property. Immerse yourself in the coveted Port Moody lifestyle with daily walks to Old Orchard Park and along the Shoreline Trail, hiking adventures at Sasamat and Buntzen Lake, or take your boat across the inlet to Rocky Point for Ice Cream and a visit to the breweries. (id:60626)
Sutton Group-West Coast Realty
14220 Malabar Avenue
White Rock, British Columbia
OCEAN VIEW LOT! BUILDING PERMIT ISSUED! Rare opportunity to own a prime 13,378 sq. ft. ocean-view lot in West Beach, White Rock, with approved building plans by Verite Design Group. This expansive property offers two road frontages, providing flexibility for a detached garage or garden suite off Magdalen Avenue. The existing 4,400 sq. ft. home features 6 bedrooms, 5 bathrooms, and a 2-bedroom suite with separate entry-ideal for extended family or rental income. Enjoy stunning ocean views, a sunny south-facing backyard, and mature landscaping. Live in or build new in one of White Rock's most coveted neighborhoods. Be sure to check out the cinematic video showcasing the property and neighbourhood. A truly rare opportunity-call today! (id:60626)
Royal LePage - Wolstencroft
Exp Realty Of Canada
2163 Spirit Ridge Dr
Langford, British Columbia
Offering timeless luxury perched on coveted Spirit Ridge, this classic Bear Mountain home is enriched with deep tones, stunning archways, high ceilings and impressive mountain and ocean views! The heart of the home, the kitchen, offers a striking oversized granite island, walkthrough butler’s pantry, abundance of Hobson Woodwork cabinetry, walk-in pantry and high-end appliances – Viking & Blue Star. Open-concept living and dining room open up to the expansive, SW facing, partly covered deck! Main-level primary suite offers the perfect serene escape with the additional nature views, a spacious walk-in closet and spa-like ensuite. Retreat to the lower level featuring home theatre room, perfect for a family movie night, wet bar with ample storage, walk-out patio and 2 generously sized guest bedrooms - A floorplan that lends itself to multi-generational families, teenagers (with separation), or simply a family looking for a fantastic home. (id:60626)
Engel & Volkers Vancouver Island
5103 Royal Mills Court
Mississauga, Ontario
Discover The Epitome Of Luxury Living.**3844 Square Feet ABOVE GRADE** Nestled On A Premium Pie-Shaped Lot That Widens At The Rear And Backs Onto Barberton Park, This Immaculate Residence Is Located On A Quiet Cul-De-Sac In The Prestigious Credit Mills Area. Move-In Ready And Designed To Impress, This Home Offers A Blend Of Elegance And Functionality. Step Inside To An Open-Concept Layout Where The Bright Family Room Invites Relaxation. The Gourmet Upgraded Kitchen, Featuring A Large Island And Top-Of-The-Line Appliances, Is Perfect For Culinary Adventures. The Expansive Primary Bedroom Boasts A Massive Walk-In Closet, Providing Ample Storage And A Touch Of Luxury. Upstairs, Four Beautifully Appointed Bathrooms Are Thoughtfully Designed For Comfort And Style. The Stunning Oasis Backyard Is Your Private Retreat, Complete With An Inground Pool, Cabana, Double Walkout Deck, And An Extended Driveway, Offering Plenty Of Space For Entertaining Guests Or Enjoying A Relaxing Day Poolside. Descend To The Lower Level To Find An Open Recreation Room With A Gas Fireplace And A Newly Designed Kitchen Fully Equipped With Stainless Steel Appliances, Perfect For Hosting Or Additional Living Space. Located Just Steps Away From The River And In Close Proximity To Shopping, Schools, And Highways, This Home Offers The Perfect Blend Of Tranquility And Convenience. Experience The Best Of Modern Living In The Perfect House, In The Perfect Location. **EXTRAS** Top of the Line Appliances, 2 Full Kitchens (1 in Basement), All Elfs, Window Coverings. 2 Fireplaces, Inground Pool. Garden Shed with Fridge. (id:60626)
Ipro Realty Ltd.
15267 Airport Road
Caledon, Ontario
Discover the potential of this semi-finished dream project nestled in the heart of Caledon, where your ideal oasis awaits. With a sprawling 31,398.33 sq. ft. site and over 7,000 sq. ft. of allowable building area, this property offers a rare opportunity to craft your perfect luxury home. Key utilities municipal water, gas lines, and underground electricity are already set up, making the building process seamless. Plus, development charges have been fully paid, and a building permit is already in place. (Records and building permit will be provided upon acceptance of the offer.) Seize this extraordinary chance to create a home tailored to your vision in a prime Caledon location. Please note that the house being Sold AS-IS. Please do your own due-diligence. (id:60626)
Executive Real Estate Services Ltd.
2480 Plumer St
Oak Bay, British Columbia
OPEN HOUSE THIS SATURDAY 12:00 - 1:30PM - Unmatched value in a premier location - Located on a quiet cul-de-sac of just 10 homes, surrounded by newer builds and beautifully remodelled traditional properties, this South Oak Bay residence is perfect for families. Designed with a flexible and functional floor plan, the home prioritizes natural light, notably in the kitchen/dining area, where a stunning 3-panel glass wall system opens to the flat backyard. The modern kitchen, featuring cabinetry by Thomas Philips, boasts a large island, high-end appliances, & ample storage. Main level is complete with an office, mudroom, & a 2-piece bathroom. Upstairs, you'll find 3 bedrooms and a 4-piece bath, with the primary suite stealing the show, offering a luxurious ensuite and walk-in closet. The lower level features 9-foot ceilings, wool carpeting, a guest bedroom, a bathroom, & plenty of space for a media room and rec room. Built with quality materials, including an ICF foundation for energy efficiency & a metal roof for durability. Just 350M from VGC & near top schools. (id:60626)
Engel & Volkers Vancouver Island
0 Keddleston Road
Spallumcheen, British Columbia
Discover a prime investment opportunity with 80 acres of land in the peaceful and growing community of Spallumcheen, just a 10-minute drive to Vernon. Positioned at the end of Keddleston Road, this property offers the potential for 24 spacious building lots, each boasting incredible panoramic views. Currently awaiting development permit for these 2.5 acre lots. Environmental, Geotechnical, Septic and Ground Water Assessment's are all completed. Spallumcheen is the perfect location for development, blending rural charm with proximity to urban amenities. Known for its scenic landscapes, rolling hills, and wide-open spaces, this area is attracting both families and investors seeking a balance of nature and convenience. The nearby town of Vernon provides shopping, dining, and recreational activities, making this an ideal spot for future homeowners. With breathtaking views from every lot, this property offers a truly unique opportunity. The potential here is immense. Invest in Spallumcheen today and be part of its growth! (id:60626)
Coldwell Banker Horizon Realty
430 71 St Sw
Edmonton, Alberta
Amazing opportunity for a investor and or a developer to rezone this corner 2.48 acres, more or less, located in the General Area of Ellerslie & 66 street schools, for future developments. There are already properties of this immediate area that already has been re-zoned and are being developed and also some properties are being re-zoned to commercial, business, mix-use zonings, apartments and townhouse type developments. Property is 2.48 acres ±, has older Bungalow about 1188 sqft, 3 Bedrooms on main floor, fully finished basement, double attached garage. Home is rented for $1450 a month. On SW Corner of the property is a Roger's Tower Lease on the property that pays $30,800 yearly. (id:60626)
Century 21 All Stars Realty Ltd
151 Bruce Street E
Goderich, Ontario
Investment opportunity in beautiful Goderich, Ontario! This well-maintained, 3-storey walk-up apartment building features 19 units, providing a unique chance to step into a stable rental market with growth potential. Fully occupied with secured monthly income, this property has the potential of creating an additional multi-residential building, increasing your portfolio. Extensive list of improvements available. Reach out today for more info on this great opportunity. (id:60626)
Coldwell Banker All Points-Festival City Realty
2316 Sunset Avenue Sw
Calgary, Alberta
Welcome to Sunset Residence—a professionally designed, award-winning home where refined materials, timeless architecture, and advanced technology come together to create a lifestyle of effortless luxury. Reimagined by Amanda Hamilton Interior Design and recipient of the 2024 MASI Award for Residential Renovation, this over 3600 sq ft residence offers a rare combination of warmth, function, and forward-thinking design. The interior blends mid-century roots with Japandi influence, featuring hand-stained onyx cabinetry, blonde oak flooring, Brazilian arabescato marble, and integrated millwork throughout. A sculptural metal screen defines the dining area with elegance, while the kitchen offers concealed storage, a built-in coffee station, and a central island perfect for entertaining. Spa-inspired bathrooms and ambient lighting deliver a sense of retreat and relaxation in every corner. Experience a new level of intuitive living with a state-of-the-art, fully integrated home automation system. Thoughtfully engineered to enhance daily comfort and energy efficiency, the system automatically adjusts lighting, temperature, window coverings, and entertainment settings in real time; responding to your lifestyle without the need for manual controls. Whether you're waking to natural light, preparing for a movie night, or stepping away for the day, the environment adjusts seamlessly around you.Furnished with sculptural, design-forward pieces selected to complement the architectural elements, every detail has been curated for harmony and ease. From curved dining chairs that echo the custom screen to textural finishes and bespoke craftsmanship, this home is both elevated and inviting. Furnishings are available under a separate bill of sale. Please inquire for a full inventory and pricing. Ideal for buyers seeking a primary residence, executive retreat, or stylish pied-à-terre, this move-in ready property offers a rare opportunity to own a residence that reflects award-winning desi gn, advanced technology, and an uncompromising standard of modern living. RMS Disclosure: Below Grade RMS includes main level living space (kitchen, nook, living room, dining room + basement) Total RMS: includes above grade second level only (upper). Total billable area: 4691.6 sq ft. (id:60626)
Century 21 Masters
4421 Parker Street
Burnaby, British Columbia
Attention Developers/Investors! Land assembly w/4407 Parker Street to form a land assembly lot of 12200 sqf ( 2 X 6100 Sqf). Current Zoning is R1-small scale multi-unit housing is permitted to build up to 6 plex on this lot alone. The land assembly lot will also be potentially designated for a 6-story apartment building with multiple lots. the project offers a lot of flexibility for growth. This 3,100 sqf livable home situated on a 50 x 122 lot in the heart of Willingdon Heights. Close to Brentwood Mall, Brentwood Skytrain, bus stops, and Hastings shopping/amenities. School catchment includes Kitchener Elementary & Alpha Secondary, offering Early/Late French immersion. Easy access to SFU, BCIT, Metrotown, and DownTown. The 8-bedroom & 4-bath home is a great holding for future development! (id:60626)
Sutton Group-West Coast Realty
930 Main Street
Grand-Sault/grand Falls, New Brunswick
Incredible Business Opportunity Established Landscaping Company (40+ Years!) For over four decades, this trusted, family-owned landscaping company has been turning outdoor dreams into reality. With a sterling reputation built on quality craftsmanship, personalized service, and unmatched industry knowledge, this is more than just a businessits a legacy. Specializing in custom landscaping solutions that consistently exceed client expectations, this company has a loyal client base, proven systems, and strong word-of-mouth referrals. From residential retreats to commercial projects, every job reflects the care and expertise only a seasoned team can provide. Whether youre looking to expand your current portfolio or take the reins of a well-established business with deep community roots, opportunities like this are rare in the landscaping industry. Step into a turnkey operation with everything in place for continued success. Take over a name people trustand grow it even further. Serious inquiries only. (id:60626)
Exit Realty Associates


