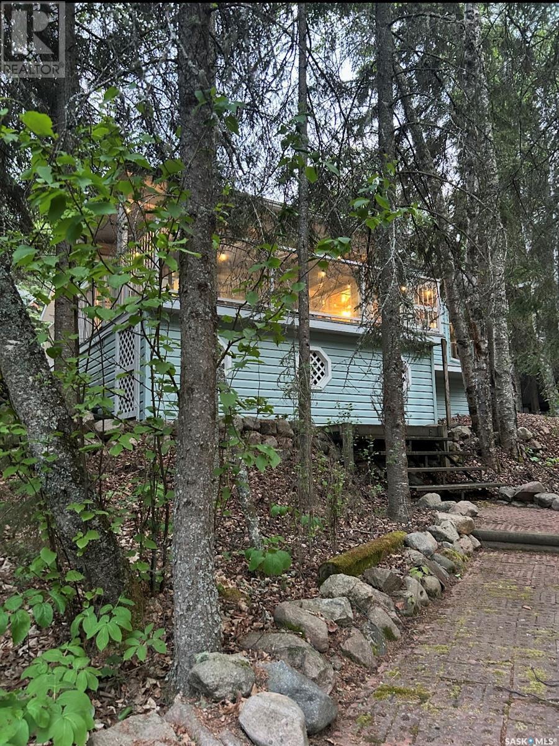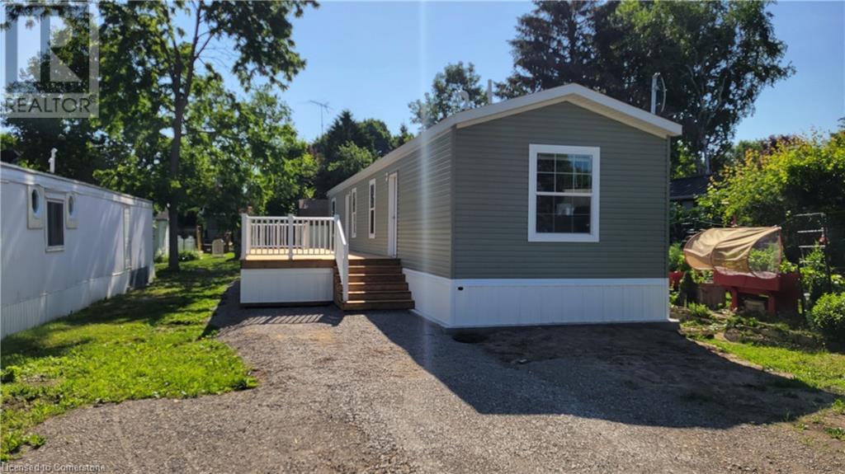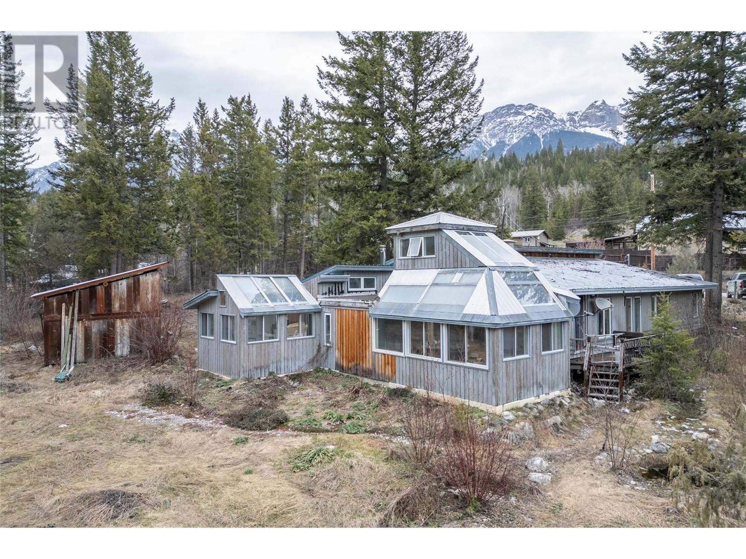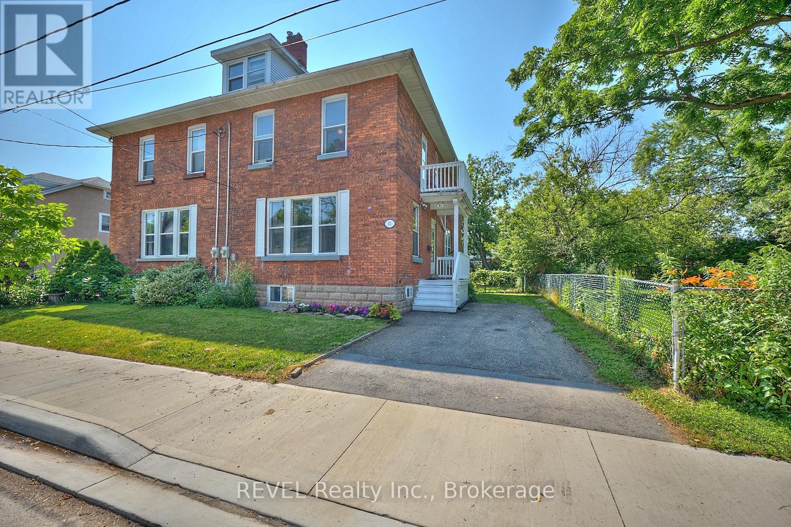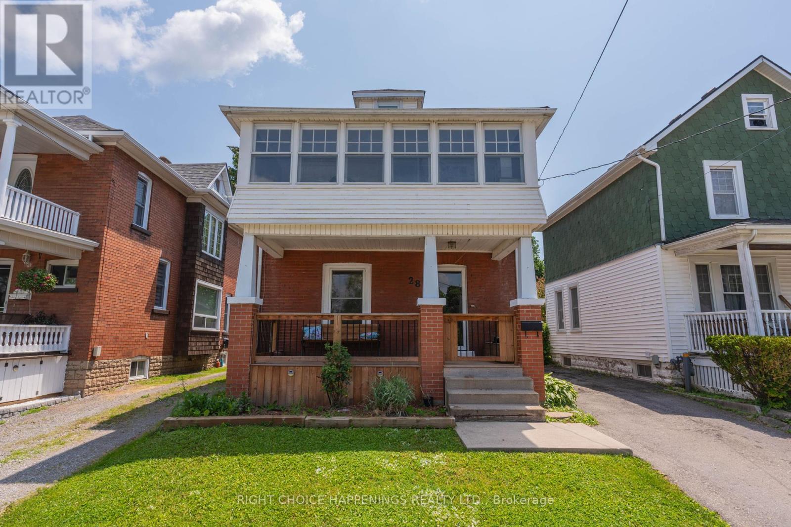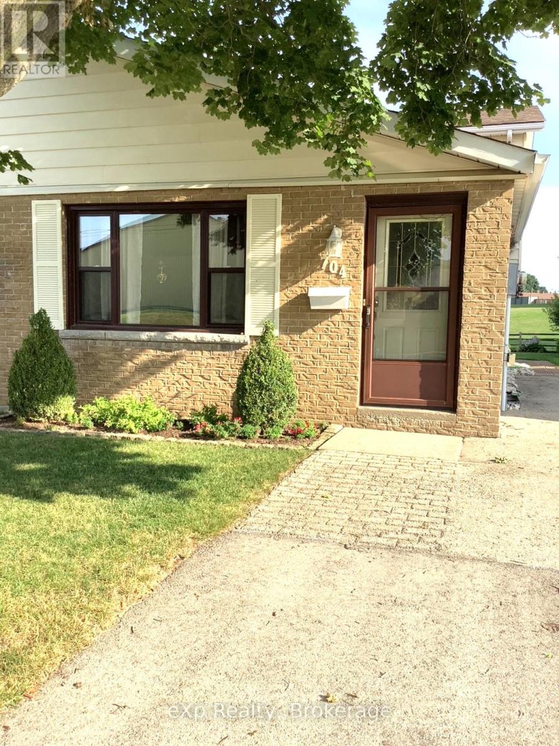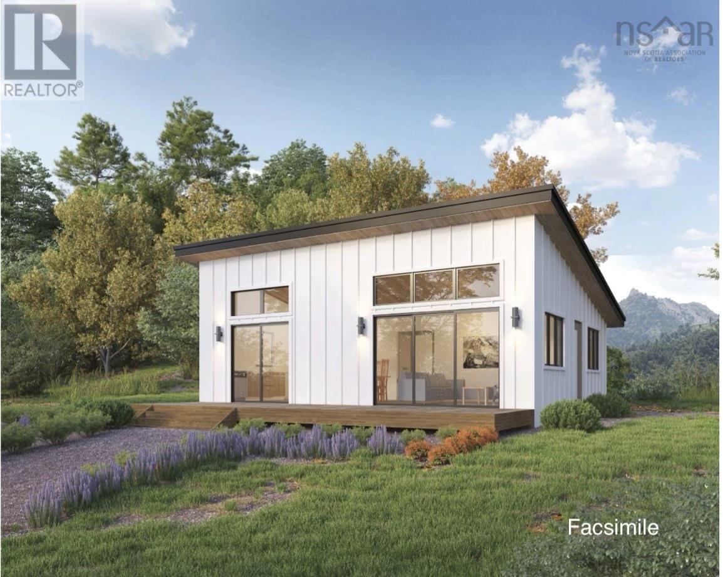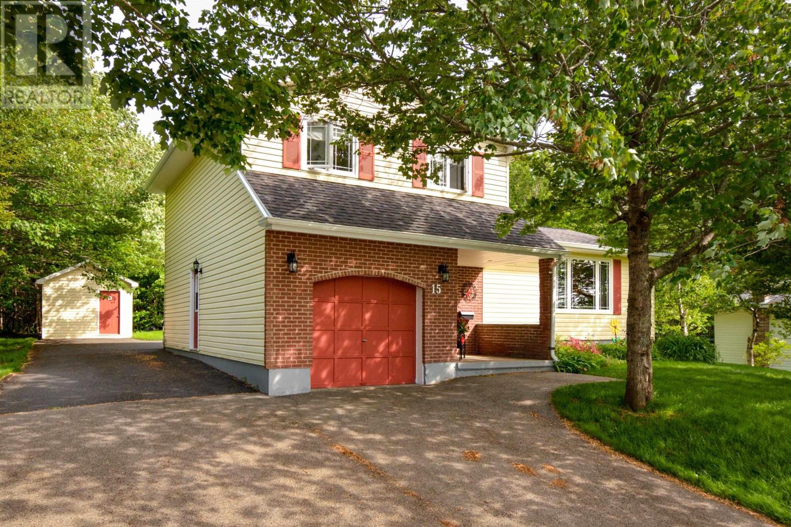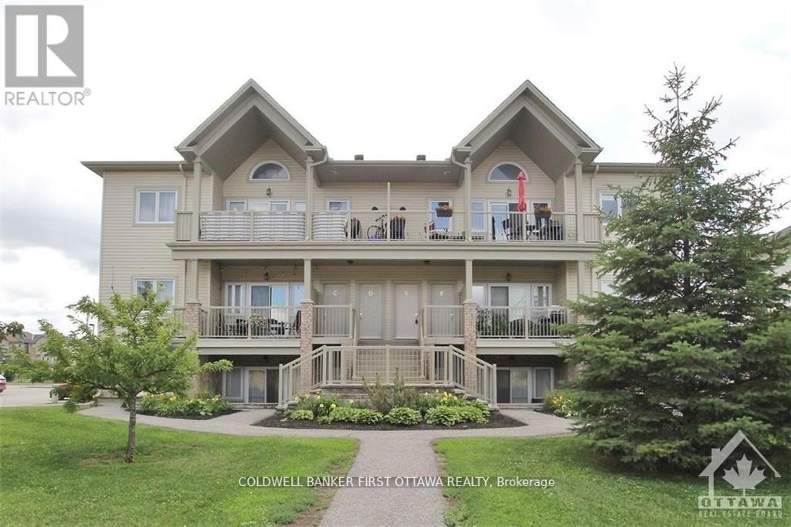41 Hickson Avenue
Kingston, Ontario
Affordable downtown property on a large city lot with 2 driveways & a large detached garage/workshop. This property is in excellent condition and has been used as 2 units for over 25 years but could be converted to a single family if needed. The main level has bright eat in kitchen with door to private patio & backyard, spacious bedroom, 4pc bath & living room. Upstairs features another bedroom, kitchen, 3pc bathroom & spacious living room. The basement is spray foam insulated & is great for storage. This is a great opportunity for downtown living with easy commute to the military base or as an investment property. (id:60626)
Hometown Realty Kingston Corp.
24 Macpherson Crescent
Hamilton, Ontario
Brand new home in the Beverly Hills Estates. Beautiful, year-round, all-ages land lease community surrounded by forest and tranquility. Centrally located between Cambridge, Guelph, Waterdown, and Hamilton. 24 MacPherson Cres. is a 2-bedroom, 1-bathroom bungalow on a 38 by 113 lot, providing plenty of space to enjoy inside and out. All new finishes throughout; all new kitchen appliances, new furnace and a new 12 x 30 deck! Community activities include darts, library, children's playground, horseshoe pits, walking paths, and more. Residents of Beverly Hills Estates enjoy access to the community's vibrant Recreation Centre, where a wide variety of social events and activities are regularly organized, fostering connections and friendships among neighbours. From dinners and card games to dances and seasonal parties, theres always something going on. Amenities include billiards, a great room, a warming kitchen, a library exchange, and darts. Outdoors there are horseshoe pits, walking trails, and a children's playground. The community is also conveniently located near several golf courses, such as Pineland Greens, Dragon's Fire, Carlisle Golf and Country Club, and Century Pines. Additionally, residents have easy access to numerous parks, trail systems, and conservation areas, providing plenty of opportunities for outdoor recreation. (id:60626)
RE/MAX Real Estate Centre Inc.
100 Nesslin Lake Road
Big River Rm No. 555, Saskatchewan
This beautiful cabin/home in the hamlet of Nesslin Lake is a rare find. Property doesn't come up often at Nesslin lake. This cabin offers almost 3000 sqft of finished living space on 3 levels. The cabin offers 5 bedrooms and 2 bathrooms. On the main level there is a large open kitchen with plenty of cupboards and island space. The main level has so many windows offering all the natural light to make this space bright. The main floor has 2 large bedrooms as well as a 3pc bathroom. On the second level you will enjoy a very large master bedroom with a large closet as well as laundry and a 4Pc ensuite bathroom. On the 3rd level there are 2 more large bedrooms as well as a large games room / family room with a wood burning stove, air conditioner unit as well as lots of big windows to be able to enjoy the sunlight and the trees. There is also a large 24x32 attached garage with plenty of room to store all your lake toys. The yard is beautifully landscaped with stone and brink along all the pathways and the large fire pit area. There is a large covered deck with 3 big skylight windows. There is also a storage/wood shed with a small area with bunk beds for extra guests. The cabin has a holding tank for water plus a shared development hydrant at the edge of the property. Nesslin lake offers a great spot for water sports, fishing and camping. There is also a small store just down the road that is seasonally open. Call today to take a look!! (id:60626)
RE/MAX P.a. Realty
77 Park Lane
Flamborough, Ontario
Brand new home in the Beverly Hills Estates. Beautiful, year-round, all-ages land lease community surrounded by forest and tranquility. Centrally located between Cambridge, Guelph, Waterdown, and Hamilton. 77 Park Lane is a 2 bedroom, 2 bathroom bungalow on a 40’ by 122’ lot, providing plenty of space to enjoy inside and out. All new finishes throughout; all new kitchen appliances, new furnace and a new 12’ x 30’ deck! Community activities include darts, library, children's playground, horseshoe pits, walking paths, and more. Residents of Beverly Hills Estates enjoy access to the community's vibrant Recreation Centre, where a wide variety of social events and activities are regularly organized, fostering connections and friendships among neighbours. From dinners and card games to dances and seasonal parties, there’s always something going on. Amenities include billiards, a great room, a warming kitchen, a library exchange, and darts. Outdoors there are horseshoe pits, walking trails, and a children's playground. The community is also conveniently located near several golf courses, such as Pineland Greens, Dragon's Fire, Carlisle Golf and Country Club, and Century Pines. Additionally, residents have easy access to numerous parks, trail systems, and conservation areas, providing plenty of opportunities for outdoor recreation. (id:60626)
RE/MAX Real Estate Centre Inc.
24 Macpherson Crescent
Flamborough, Ontario
Brand new home in the Beverly Hills Estates. Beautiful, year-round, all-ages land lease community surrounded by forest and tranquility. Centrally located between Cambridge, Guelph, Waterdown, and Hamilton. 24 MacPherson Cres. is a 2-bedroom, 1-bathroom bungalow on a 38’ by 113’ lot, providing plenty of space to enjoy inside and out. All new finishes throughout; all new kitchen appliances, new furnace and a new 12’ x 30’ deck! Community activities include darts, library, children's playground, horseshoe pits, walking paths, and more. Residents of Beverly Hills Estates enjoy access to the community's vibrant Recreation Centre, where a wide variety of social events and activities are regularly organized, fostering connections and friendships among neighbours. From dinners and card games to dances and seasonal parties, there’s always something going on. Amenities include billiards, a great room, a warming kitchen, a library exchange, and darts. Outdoors there are horseshoe pits, walking trails, and a children's playground. The community is also conveniently located near several golf courses, such as Pineland Greens, Dragon's Fire, Carlisle Golf and Country Club, and Century Pines. Additionally, residents have easy access to numerous parks, trail systems, and conservation areas, providing plenty of opportunities for outdoor recreation. (id:60626)
RE/MAX Real Estate Centre Inc.
12215 63 St Nw
Edmonton, Alberta
Great starter home or investment opportunity. 1086 sqft bungalow of long-time owner. Modern 1991 floor plan. Quietly located in a keyhole crescent road in the Montrose neighborhood. Kitchen open to living and dining rooms. Master bedroom with 2-piece bath. Three bedrooms on main floor. Upgraded windows and doors. Developed basement: rumpus room, 4th & 5th bedrooms and rough-in bathroom plumbing. 100amp electrical service. Newer HWT. Modern plumbing pipes. Direct access to basement off backdoor. Patio off kitchen. Front drive double attached insulated garage (has interior access into house). Newer shingles, eaves troughs and gutter guards. New fence around the full circumference of the yard. Back alley offers access to rear yard. Easy access to Yellowhead Trail and all other major arterial roadways. Make this house your home ... (id:60626)
RE/MAX Excellence
307 8497 Young Road, Chilliwack Proper South
Chilliwack, British Columbia
TOP FLOOR and NO GST for 1st time buyers for our popular air conditioned B1A 1 Bed and Den is Move In Ready and yes you can bring your KING SIZE BED! Chilliwack's best value condos with 113 suites and 19 floor plans. No age restriction and pet friendly. Features include, Air Cond, Quartz Counters, 6 quality Appliances, King Size Bedrooms, Wide plank scratch resistant flooring, LED lighting, Window Blinds, Screens, 9' Ceilings, Glass Solarium Deck Enclosure, plus this one has a huge extended patio as limited common property for just this suite. Low strata fees, Fitness room, Pool Table, Ping Pong Table, Car wash and Vac, Extra Parking, Storage, EV Car Charge Available & Much More! Open House 12:00-4:00 weekends or by private appt. (id:60626)
Sutton Group-West Coast Realty (Abbotsford)
#110 3510 Ste. Anne Tr
Rural Lac Ste. Anne County, Alberta
Nestled within the serene community of Lac Ste Anne, this 2-bedroom, 2-bathroom home offers a tranquil escape from the ordinary. Crafted in 2016 on a secluded treed lot, this residence exudes modern charm while harmonizing with its natural surroundings. The basement stands as a blank canvas awaiting your creative touch, promising endless possibilities. Embraced by picturesque landscapes sprawled over 1.24 acres, discover three charming outbuildings that enhance the allure of this property. A majestic 130' drilled well and new septic system ensure seamless functionality while a large wood stove radiates warmth and comfort throughout. Efficiency meets elegance with the newly installed high-efficient propane furnace in 2022 alongside a spacious 2000-gallon septic tank for added convenience. Each building boasts durable metal roofing to withstand nature's whims while an inviting fire pit area beckons gatherings under starlit skies with concrete picnic table pad. Minutes away from Alberta Beach. (id:60626)
Greater Property Group
514 - 280 Lester Street
Waterloo, Ontario
Rare-Find! Spacious 549 Sqft Furnished 1 Bedroom Unit in Sage 5 With Unobstructed Views.***1 Underground Parking Included*** Southwest Exposure Brings Abundant Natural Light! Features An Oversized 2.9M x 4.8M Bedroom With Floor-To-Ceiling Window, Closet, And Walkout To Balcony Overlooking The Community Green Park. The Open-Concept Living And Dining Area Also Walks Out To The Balcony. Modern Kitchen Equipped With Stainless Steel Appliances, Granite Centre Island With Seating For Three, And Plenty Of Cabinet Space. Ensuite Laundry Included. Condo Fees Cover Heating, Cooling, Water, And Internet. Sage 5 offers an impressive range of amenities for its residents, including a fully equipped fitness center, an on-site movie theater and auditorium, a two-level study lounge, and a spacious outdoor terrace ideal for unwinding or connecting with others. Perfectly positioned just steps from the University of Waterloo, Wilfrid Laurier University, and Conestoga College, with easy access to the Waterloo LRT station and the vibrant shops, restaurants, and entertainment of Uptown Waterloo. This is an outstanding opportunity for students, investors, or first-time buyers! (id:60626)
Real One Realty Inc.
3082 Imler Road
Golden, British Columbia
New to the market this 2 bed, 2 bath mobile home at 3082 Imler Road offers over 1600 sq ft of living space, including a 690 sq ft covered greenhouse ready to be transformed into extra living space. This property features a spacious living area, kitchen with ample cupboard space, formal dining area, and a den. Situated on a generous 1-acre lot, there is plenty of room for personalization and customization. Don't miss the opportunity to turn this premises into your oasis. (id:60626)
RE/MAX Of Golden
97 Park Row N
Hamilton, Ontario
Spacious bungalow offering first-time buyers a fantastic opportunity to get into the market or convenient one-floor living for downsizers. Situated on a large 30 x 100 ft. property in the popular Crown Point neighbourhood only a short walk to schools, parks (Gage Park), as well as shopping, restaurant, and service amenities on Ottawa Street (two blocks) or at The Centre Mall. An open concept layout offers fresh paint, laminate flooring and plenty of natural light – a perfect space for entertaining. There are two bedrooms and a stylish updated 4-piece bathroom. The large eat-in kitchen has updated shaker style cabinetry, tiled flooring, and sliding patio doors out to a back deck overlooking the private fully fenced yard with mature trees and great space for relaxing and outdoor fun. A storage shed allows space for the lawn mower and all of the tools. There is a separate side entrance directly into the kitchen and also a separate back entrance down to the partially finished basement where there was previously a third bedroom and recreation space. Laundry is also located in the basement and there is plenty of storage space. A covered front porch is a wonderful area to enjoy a morning coffee or an evening breeze. The front of the property offers ample space to create a parking pad with plenty of on street parking available. This is an excellent opportunity to own a move-in ready home at an incredible value! (id:60626)
Royal LePage State Realty Inc.
79 St Catharine Street
St. Thomas, Ontario
Investor Alert! This well-maintained duplex presents an excellent opportunity with annual rental income of $34,332 and a solid 7.4% cap rate. Ideally located steps away from downtown, a short drive to London, The 401 Highway and the sandy shores of Port Stanley. The main floor unit features 1 bedroom, a 3-piece bathroom, and is currently month-to-month at $1,486/month + utilities. Month to month tenants provide the flexibility of moving in and letting the other unit cover part of your mortgage. The upper unit is a freshly renovated 2-bedroom with its own 3-piece bath and was just leased for $1375/month + utilities. Vacant possession of both units is an option as well! Recent upgrades include: updated electrical and plumbing, waterproofing membrane installed around the interior foundation, sump pump, 100-amp electrical panel for the upper unit. Whether you're looking to owner-occupy or expand your income property portfolio with a high-yield investment, this fully rented duplex checks all the boxes. (id:60626)
Saker Realty Corporation
51 Grove Street
Welland, Ontario
Welcome to 51 Grove Street, Welland! Full of character and charm, this spacious home offers room to grow and endless potential. Step into a bright and welcoming foyer that sets the tone for the rest of the home. The livingroom is filled with natural light, creating a warm and inviting space to relax. A generously sized dining room is perfect for family gatherings or entertaining guests. With three comfortable bedrooms, this home is ideal for families or first-time buyers. One of the standout features is the large, unfinished attic - a blank canvas with tons of potential for additional living space. The backyard is a great size, offering plenty of space for outdoor activities, gardening, or simply unwinding. Located in a friendly neighborhood, this home combines space, character, and opportunity. Don't miss your chance to make this one yours! (id:60626)
Revel Realty Inc.
74224 Range Road 173
High Prairie, Alberta
Look no further..This home is it. Located less than 5KM to stores and amenities, this home has three acres with awesome mature trees and landscaping along with a home that has it all. 2000 sq ft plus of executive home for the discriminating buyer. Seriously too many top of the line features list. This home has three bedrooms, amazing ensuite and walk in closet in the master bedroom. Ceramic tile throughout the home is low maintenance and beautiful. Wood burning stove for those winter nights or rainy summer eves. The kitchen boasts custom Cherry cabinets gas range and functional design. Triple pane windows with great Southern exposure for the lover of plants or sunlight. Infloor heat via high efficiency boiler completes the comfort factor. Massive laundry with three piece bathroom. The list goes on and on...All of this and much much more in a energy efficient home. This is a MUST SEE TO BELIEVE HOME (id:60626)
Century 21 Sunnyside Realty
406 - 414 Blake Street
Barrie, Ontario
PRESENTING this rare three bedroom + two bath condo apartment corner unit on the fourth floor, with huge 20' open balcony and sunny southern exposure. Situated in the heart of East End Barrie, this 1,002 sq.ft. open concept condo apartment includes a unique floor plan, and the convenience of guest bath, laundry and indoor parking. You will appreciate that the common areas of this building have been recently updated. This exceptional location is just a two minute walk from Johnson's Beach and the North Shore Trail, and steps to the pharmacy, grocer, Beer Store, shopping and services. Looking for some fresh baked bagels and a great coffee? Salty Blonde Bagel Bar is just down the road. Easy access to the library, community rec centres, RVH and more, as well as key commuter routes - public transit, GO Train Service, highways north to cottage country or south to the GTA. This spacious suite features an updated galley kitchen with plenty of cabinets and an abundance of counter space. This corner unit is bright with natural light from extra windows, and enjoys the warmth of the southern exposure. Additionally, beautiful sunsets that are visible through the west-facing kitchen windows enhance the evening dining experience. Large living room and formal dining room for casual get togethers or a family meal. Three generous sized bedrooms and two baths complete the private living space. This condo building is well-maintained and offers party / games room for that extra space you might want when entertaining guests. This condo is move in ready - updated kitchen, appliances included (as shown), ceiling fans, wall mounted A/C, Thermopane Windows. This spacious condo apartment is a must-see! Take a look today! (id:60626)
RE/MAX Hallmark Chay Realty
4006 66 Avenue
Lloydminster, Alberta
This 1,200 square foot Parkview bungalow offers 5 bedrooms, 3 bathrooms and lots of updates including: Shingles (2022), Water heater (2021), flooring, light fixtures, fresh paint and appliances. Walking up to the home you'll find the sweetest East facing covered front porch, perfect for enjoying your morning coffee. Upon entering you'll know this home has been well maintained and looked after. Great family focused floor plan with 3 bedrooms on the main floor and a living room, kitchen and dining room that flow perfectly. The kitchen has a corner pantry, island and lots of cabinetry and storage options. Off the kitchen is a door leading to the stunning backyard that is fully fenced, glass railings, lower composite deck, wiring for a future hot tub, and even a pear tree! The basement is complete with a large family room, 2 more large bedrooms, an additional bathroom and lots of storage. This home also offers central air conditioning, central vac, double attached garage and RV parking. Walking distance to schools, shopping and restaurants, this home is a must-see! (id:60626)
RE/MAX Of Lloydminster
28 Margery Road
Welland, Ontario
Step into timeless character in this classic brick 2-storey home, full of warmth and charm. Featuring 4 spacious bedrooms and a large, inviting kitchen with stylish tiled backsplash, this home blends vintage appeal with modern convenience. Enjoy the deep backyard, perfect for gardening, entertaining, or relaxing. Major updates completed in 2022 include roof, furnace, A/C, and hot water tank, giving you peace of mind for years to come. A must-see for those who appreciate both charm and functionality! (id:60626)
Right Choice Happenings Realty Ltd.
#402, 250 Sage Valley Road Nw
Calgary, Alberta
Welcome to this immaculate 2-bedroom 2.5 bathroom , 2-story condo townhouse with a fully finished basement and an additional 4-piece bathroom. The open floor plan is complemented by new vinyl plank flooring throughout, creating a modern and inviting atmosphere. The large living room, bathed in natural light from numerous windows, is perfect for both relaxing and entertaining. The open kitchen offers plenty of storage, making meal prep a breeze. Two generously sized bedrooms and a full bath complete the main floor, providing comfortable living spaces for you and your family. Convenience is at your doorstep with plenty of visitor parking and proximity to Calgary Co-Op, Sobeys, and T & T grocery stores. You'll also enjoy a variety of nearby cuisines and coffee shops, adding to the appeal of this prime location. Don't miss out on this gem – a blend of style, comfort, and convenience awaits you! (id:60626)
Exp Realty
39 Skyview Point Link Ne
Calgary, Alberta
Welcome to “Evolve at Skyview Ranch” – Stylish, Spacious, and Move-In Ready!You’re going to love this beautifully designed 3-storey townhome featuring 2 bedrooms, 2.5 bathrooms, and an attached garage—all in a vibrant, well-connected community.Step inside to an open-concept main floor highlighted by rich hardwood flooring and plenty of natural light. The modern kitchen is a showstopper with granite countertops, stainless steel appliances, and ample cabinetry. A generous dining area flows seamlessly into the large living room, which opens onto a private deck—perfect for summer evenings. A convenient 2-piece powder room completes the main floor.Upstairs, you’ll find a spacious primary suite with a 4-piece ensuite and walk-in closet, offering a quiet retreat after a long day. The second bedroom is ideal for guests, kids, or a home office, and there's another full 4-piece bathroom as well. A stacked washer and dryer on this level make laundry day effortless.The ground floor features a welcoming front foyer, a flexible space that works well as a home gym or office, and a practical mudroom off the garage entrance. Enjoy the outdoors from both your front patio and upper balcony—two perfect spots to relax with your favorite drink in the sun.All of this in a prime location close to schools, parks, shopping, dining, Calgary International Airport, Cross Iron Mills, and major routes like Stoney Trail and Deerfoot Trail.This home truly has it all—schedule your private viewing today! (id:60626)
First Place Realty
704 11th Street E
Hanover, Ontario
Prepare to be astonished by the size of this clean and well-cared for semi-detached home. Designed with families in mind who are looking to put down roots and have space for the long-term! The current owner has loved her home for over 15 years as is evident inside and out. The main floor offers a bright living room area, and an eat-in kitchen with lots of storage space and extra built-ins. The upper level is a dedicated private space housing only the bedrooms, along with a full bath. Both the main floor and upper level are covered in a durable tavern-grade cherry wood (easy to keep clean). Descend to the lower family room, surprisingly generous in size with patio doors to the outdoors. A cozy gas stove heats most of the home (with only a few baseboards being used in the colder months). A two-pc. bath with marble counter top is handy on this floor and a small office is also located here. We're not done yet! The basement features a recreation room; a wonderful haven for kids of all ages. Laundry facilities and loads of storage in the crawl space can be found here. Enjoy family BBQ's on the patio while the kids play in the partially fenced yard or on the cool playground equipment at the municipal parkette adjacent to the yard. Hydro in the garden shed was a wise touch! With lots of parking and close to many amenities, this property truly has everything one could need and more - an ideal blend of affordability, convenience and comfort. (id:60626)
Exp Realty
242 Boosit Lane
Clam Bay, Nova Scotia
Wake up to breathtaking ocean views in this charming 2-bedroom, 1-bath home, perfectly designed for open-concept living. Nestled in a peaceful seaside community, this home offers an airy and inviting layout, ideal for relaxing or entertaining. Large windows fill the space with natural light, allowing you to enjoy the natural light. With subdivision access to the ocean, you can easily launch a kayak, go for a swim, or simply unwind by the shore. Whether you're looking for a year-round home or a tranquil getaway, this coastal retreat has everything you need to embrace the beauty of waterfront living.Close to all amenities of the quaint town of Musquodoboit Harbour including hospital, bank, library, recreation centre, rink, groceries, farm markets...all only 15-20 minutes away. Downtown Dartmouth and bridges to Halifax only 45 minutes, or less and the International Airport is just over an hour away. (id:60626)
The Agency Real Estate Brokerage
15 Carmichael
Sydney River, Nova Scotia
Here is your opportunity to live in one of the most sought-after neighbourhoods in the Sydney area. This delightful three-bedroom, two-bathroom home has a balance of comfort and personality. Framed by mature trees and perennial flowers, this home is waiting for a new family to fill it with love and laughter. Step inside to discover a warm and welcoming foyer. This home is designed for everyday living. Each space offers natural light and functional space. The kitchen, dining room, living room and den areas flow naturally, making gatherings with friends and family feel effortless. The large primary bedroom has a double closet and is located on the same level as the 2 other bedrooms, offering peace of mind for those who want to be close to their little sleepers. The partially finished basement offers an additional bathroom, laundry and extra space for a growing family. Out back, enjoy a private backyardthe ideal setting for morning coffee or evening barbecues. The large back deck is perfect for lounging or hosting under the open sky. The double-paved driveway doesnt just handle your parking needs; it stretches to the back of the house for even more accessibility and convenience. A 10-by-15-foot shed offers plenty of storage or workshop potential, giving you both flexibility and freedom. (id:60626)
RE/MAX Park Place Inc.
E - 137 Harthill Way
Ottawa, Ontario
Fabulous 2 BEDROOM, 2 BATHROOM condo with 2 PARKING SPOTS in one of the best locations in Barrhaven. Rarely offered loft level condo within minutes to Amazon's new fulfillment center, Costco, the 416 and all Barrhaven amenities. Primary bedroom with ensuite plus 2nd full bathroom and 2nd bedroom. Open concept living area featuring vaulted ceilings opens to a massive 23 x 8 covered porch with natural gas BBQ - the perfect outdoor space to live and entertain. It's all there: appliances, window coverings, laundry and 2 parking spots. Move right in or make it a turnkey investment property in this sought after central Barrhaven location. Photos taken prior to tenant occupancy. (id:60626)
Coldwell Banker First Ottawa Realty
2120, 1010 Arbour Lake Road Nw
Calgary, Alberta
Welcome to Stonecroft at Arbour Lake! This bright and spacious main-floor corner unit offers over 1,000 sq. ft. of stylish living with 2 bedrooms, a den, 2 full bathrooms, and soaring 9 ft. ceilings. Located in the highly desirable lake community of Arbour Lake, you'll enjoy access to Arbour lake, top-rated schools (Arbour Lake Middle, Robert Thirsk High, and St. Ambrose), scenic parks, pathways and playgrounds. Large corner windows bathe the open-concept layout in natural light. The kitchen is thoughtfully designed with a center island, quartz countertops, tile back splash, and white appliances (all replaced within the past 4 years), complemented by a cozy dining nook. The inviting living room features a gas fireplace with mantle, perfect for relaxing or entertaining. A set of double French doors lead to the versatile den, ideal as a home office or reading area. The primary bedroom offers a large closet and private 3-piece ensuite with a walk-in shower. A second spacious bedroom, 4-piece bathroom, and convenient in unit laundry complete the layout. Recent updates include quartz countertops in both the kitchen and bathrooms along with new sinks, faucets, and plumbing. The unit also comes with titled underground parking and a separate assigned storage locker. Stonecroft is a professionally managed, beautifully landscaped complex featuring a central fountain, social room with kitchen, woodworking shop, and guest suite. You’re just minutes to the Crowfoot LRT, Crowfoot shopping & entertainment district, YMCA, and public library.This is an exceptional opportunity to own in one of NW Calgary’s most sought-after communities. Pride of ownership is evident throughout! (id:60626)
Cir Realty



