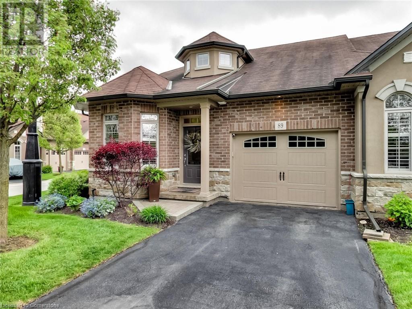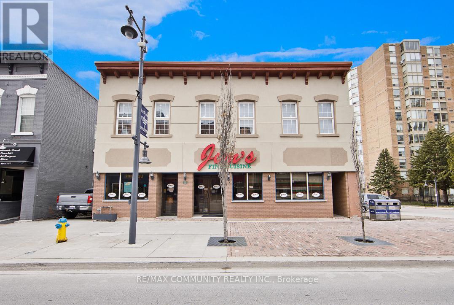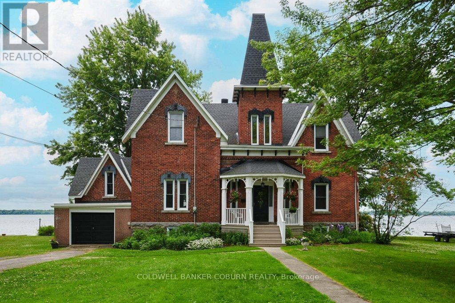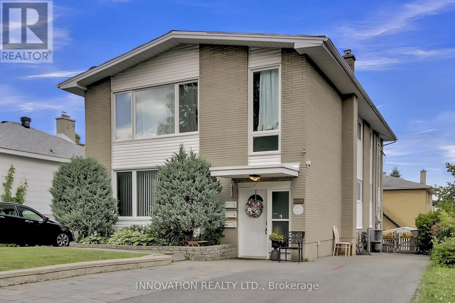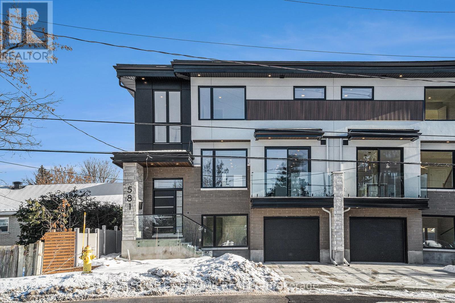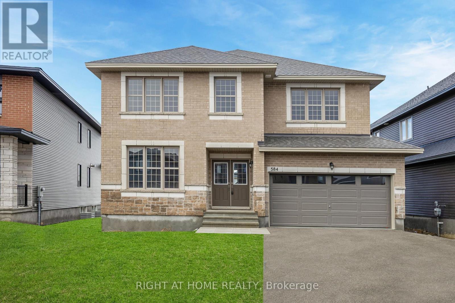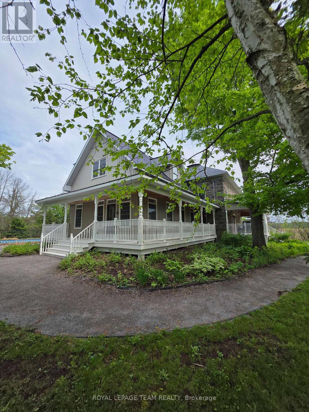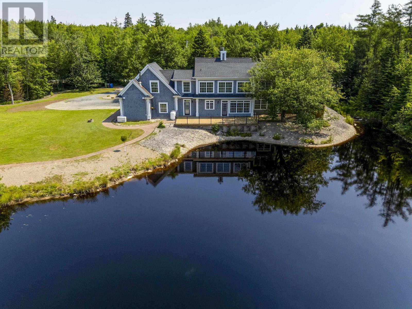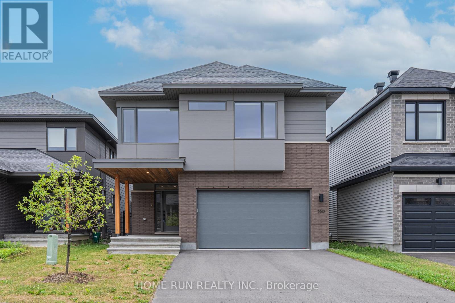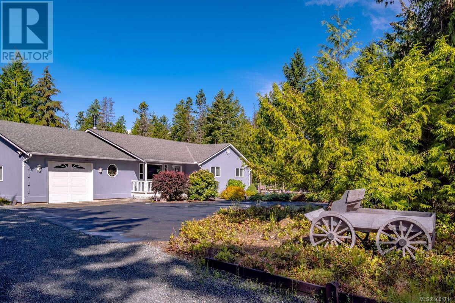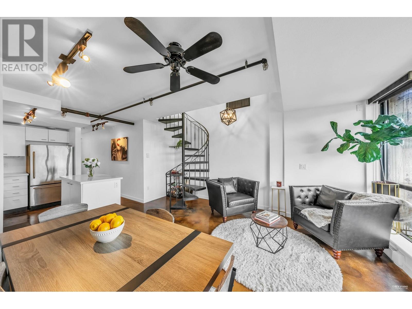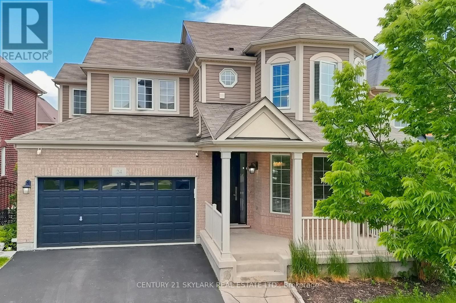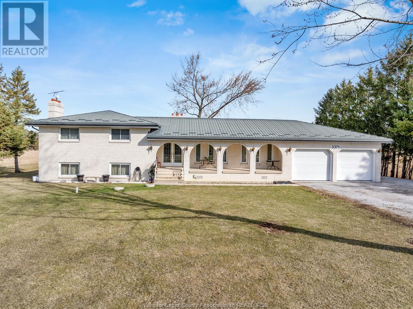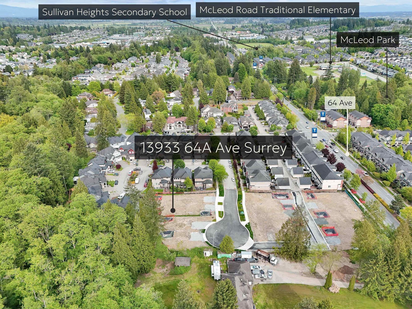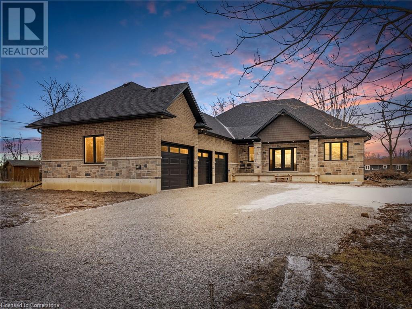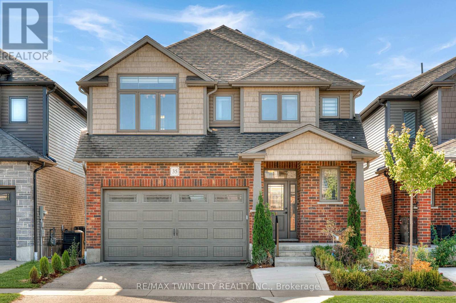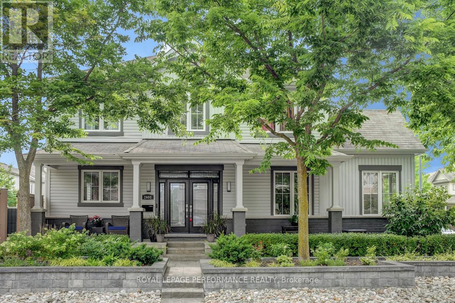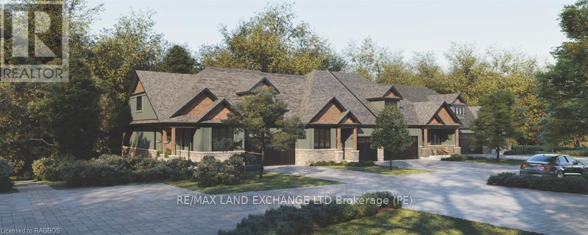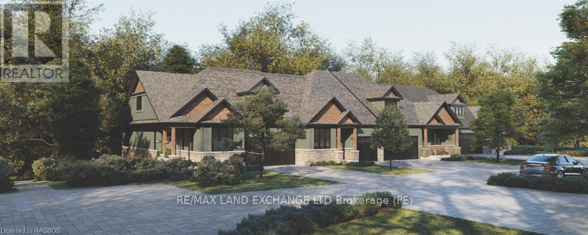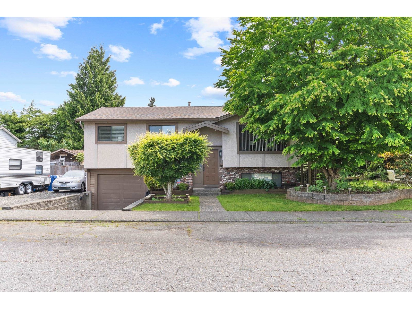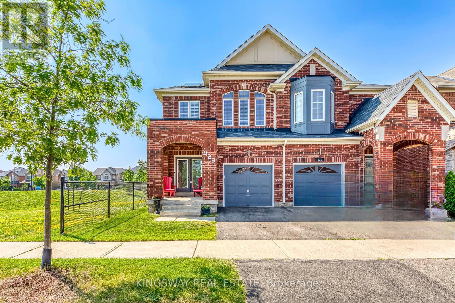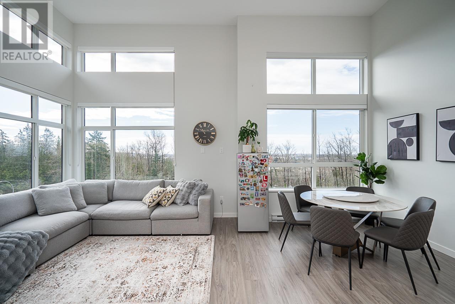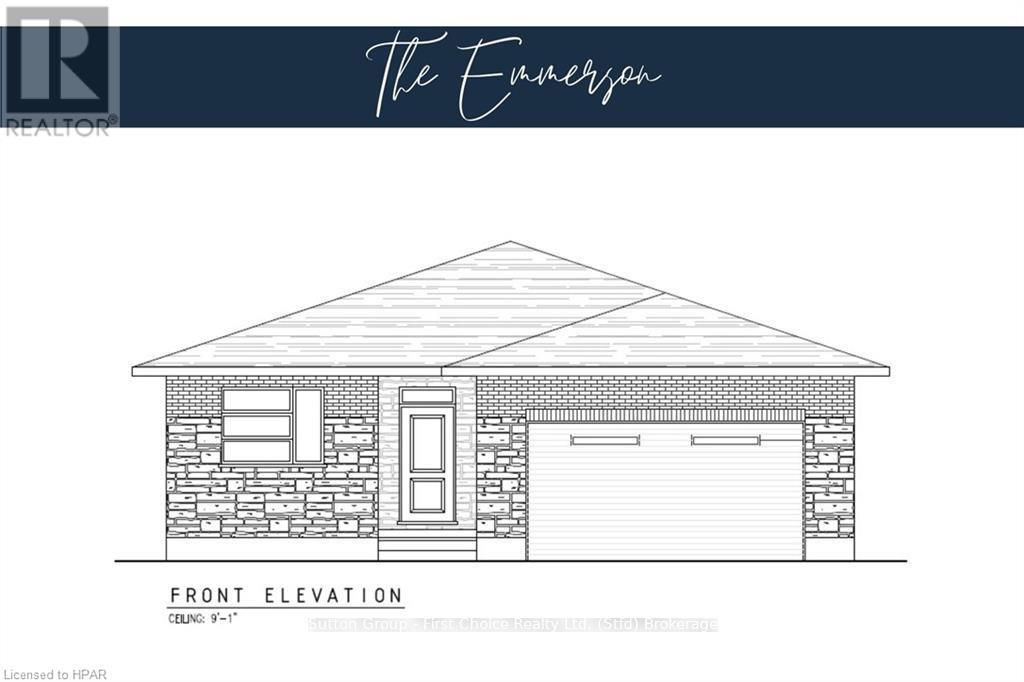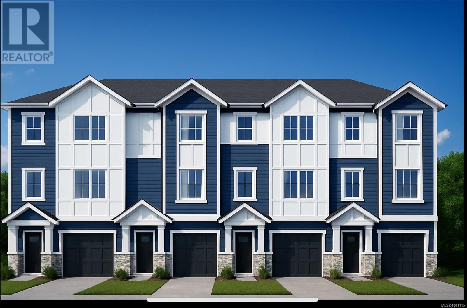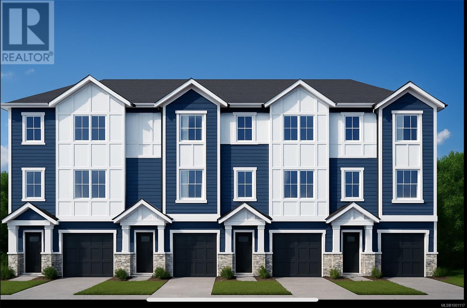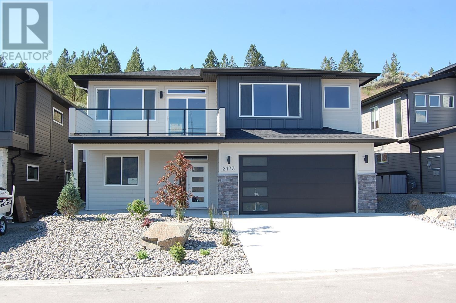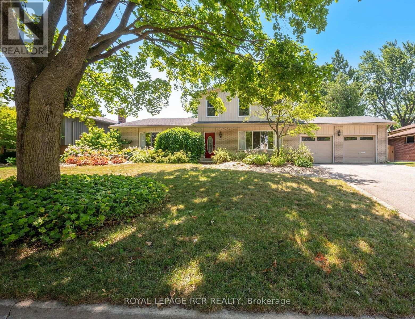127 Evansview Road Nw
Calgary, Alberta
**OPEN HOUSE SUNDAY AUGUST 3RD BETWEEN 1PM-4PM** Exceptional Luxury Living in Evanston – 2-Storey Executive Home | 5 Bedrooms + Den (2 Ensuites) | Finished Basement w/ Side Entrance | A/C | Stucco Exterior. Welcome to this immaculately maintained and extensively upgraded luxury home located in the highly sought-after community of Evanston. Perfectly designed for large families and multi-generational living, this impressive 2-storey residence offers a thoughtfully planned layout with over 3,000 sq. ft. of living space across three levels, including 4 spacious bedrooms upstairs, a main-floor den, and a fully finished basement.As you step into the grand foyer, you're greeted by 9-foot ceilings, warm hardwood flooring that flows throughout the main level, and an abundance of natural light. The inviting living room is anchored by a beautifully tiled centered gas fireplace, creating a cozy and elegant space to unwind or entertain.The heart of the home is the chef-inspired kitchen, featuring ceiling-height cabinetry, high-end stainless steel built-in appliances, sleek quartz countertops, and an expansive island with bar seating — ideal for casual dining or hosting guests. A spacious walk-through pantry leads conveniently to the mudroom and garage, offering additional storage and functionality. Adjacent to the kitchen is a generous dining area that overlooks the fully landscaped backyard, creating a seamless indoor-outdoor experience.Also on the main level is a flexible den space, perfect as a home office, guest room, or fifth bedroom, offering convenience and versatility for changing family needs.Upstairs, the home continues to impress with 4 generously sized bedrooms, each offering ample closet space and large windows. Three of the bedrooms feature private ensuite bathrooms, making this an ideal setup for families or guests who value privacy. The primary suite is a true luxury retreat, complete with a large walk-in closet and an opulent 5-piece ensuite featuring dual si nks, a deep soaker tub, separate glass shower, and high-end tile finishes throughout. A bright and open bonus room completes the upper level — perfect as a secondary living space, playroom, or media lounge.The professionally finished basement offers even more space to live and entertain. With a separate side entrance, this level includes a huge family/recreation room, a fully equipped wet bar, a spacious bedroom, and room to potentially add an additional bathroom or kitchen setup for future rental income or extended family living. Outside, the home is complete with a fully landscaped and fenced backyard, ideal for summer BBQs, kids’ play, or quiet evenings outdoors. The durable stucco exterior adds both style and low-maintenance protection, while the addition of central air conditioning ensures year-round comfort. Every inch of this home has been meticulously designed and upgraded to offer style, space, and functionality. (id:60626)
Real Broker
41 Brunet Dr
Vaughan, Ontario
Must-See Corner Townhome in Vellore Village!Bright and spacious 3-storey corner unit featuring 3 bedrooms, 4 bathrooms, and stunning floor-to-ceiling windows throughout. Includes a double car garage plus 1 driveway space (total 3 parking). Ground-level family room easily converts to a 4th bedroom or home office. Enjoy a sun-filled kitchen with breakfast nook, large windows, and walk-out to balcony. The primary bedroom offers a 3-pc ensuite with frameless glass shower and walk-in closet. Steps to parks, shops, restaurants, hospital, GO Station, subway & more. A must-see! (id:60626)
RE/MAX Hallmark Realty Ltd.
4a - 1657 Bathurst Street
Toronto, Ontario
Experience luxurious penthouse living in this rare 3 Bed, 2 Bath condo in the heart of prestigious Forest Hill South. Suite 4A offers a bright and elegant layout with soaring 10 ft ceilings and rich hardwood floors throughout. The Scavolini-designed kitchen is a chefs dream, complete with top-of-the-line appliances including a gas range, quartz counters, and sleek cabinetry perfect for everything from quiet family meals to stylish entertaining. Enjoy sun-filled, open-concept living and dining areas with large south/west-facing windows that bathe the space in natural light from morning to evening. Step out to your private balcony equipped with a gas BBQ hookup ideal for outdoor dining and entertaining. Each of the three spacious bedrooms offers ample storage, while the primary suite features a walk-in closet and a luxurious ensuite with double vanity and glass-enclosed shower.Located in one of Torontos most sought-after neighbourhoods, youre in the catchment for top-rated Forest Hill Jr and Sr Public Schools and minutes from elite private schools like UCC and Bishop Strachan. Walk to charming cafes, shops, and parks, or hop on the nearby Eglinton LRT Subway (opening soon) for easy access downtown. This boutique building offers an exclusive lifestyle with only a handful of units, ensuring privacy, peace, and a sense of community. A rare opportunity to own a thoughtfully designed, move-in ready penthouse in one of Torontos finest neighbourhoods where classic charm meets modern convenience. EV Charging also available upon request. (id:60626)
Realosophy Realty Inc.
1378-3 Three Mile Lake Road
Muskoka Lakes, Ontario
Excellent year round home or Cottage on popular Three Mile Lake! Conveniently Located only minutes from Bracebridge, Huntsville & Windermere with great year round road access. Gorgeous lot with 102' of frontage on the water offering a nice medium slope to the water's edge with shallow and deep water and easy to navigate stairs, multiple level decks and a gorgeous sunset view down Hammell's Bay! Featuring 2,900 sq ft of finished living space this one owner home/cottage has much to desire! The main floor offers; a level access foyer, bright living room with wide pine plank flooring, woodstove and large window overlooking the lake, custom kitchen w/pine cupboards and eat-in dining area w/walkout to a full width balcony, 2 main floor bedrooms including a separate primary bedroom suite featuring a den with it's own walkout to balcony & a 4pc en-suite bath + main floor laundry and 2nd full bathroom. 2nd level offers a large family room and 2 bedrooms. Full walkout basement has a self contained suite with a 2nd kitchen, living room with woodstove, 1 bedroom, separate den/office, 4pc bathroom and lots of extra storage space. Upgraded windows and doors, detached 36' x 24' garage/workshop, forced air oil furnace and central air conditioning and much more. Three Mile Lake offers a multitude of on water activities including boating, water sports, swimming, fishing and more! (id:60626)
Royal LePage Lakes Of Muskoka Realty
6 6995 Nordin Rd
Sooke, British Columbia
NEW PRICE!! Prestigious Heron View Estates. Quintessential west coast oceanfront, where relaxed summer vibes linger all year. This stunning 3 bed + den, 3 bath home of nearly 2000 sq ft delivers a sense of space, flaunts chic sophistication & spectacular oceanfront views. It's an exciting opportunity to own an unrivaled oceanfront home on the Island's west coast, so close to Victoria. Set upon beautifully landscaped grounds in a superior development with a flawless resort style amenity package; Pool, Sauna, Gym, Hot-tub, Tennis, & much more. The two level townhome is brimming with high end finishes, hardwood on entry level main, white shaker kitchen, quartz counter/breakfast bar, SS appliances, sunken LR W/gas FP spills out to oceanfront patio perfect for BBQs/entertaining. BR's up with gorgeous ocean front primary suite has gas FP & AMAZING views. Spacious interior complemented by breathtaking views. Beach access. Not just a home, a LIFESTYLE!! (id:60626)
RE/MAX Camosun
4 Mcelroy Court
Caledon, Ontario
Here is one of the most sought out neighbourhood in area. This corner unit allows for extra parking offers sunlight filled large principle rooms . Extremely private beautiful pool sized lot. Located on a beautiful child safe cul-de-sac. Gleaming granite countertops, oak staircase with beautiful iron pickets second floor laundry large on-suite bathroom complete with walk-in closet. (id:60626)
Right At Home Realty
89 Toulon Avenue
Hamilton, Ontario
Exceptional End-Unit Custom Townhouse, 3+1 Beds, 3.5 Baths, finished basement, 3500+ sf of finished space loaded with upgrades. This meticulously maintained home is unlike any other in the community. Custom-built by an engineer with Starward Homes, it includes numerous thoughtful upgrades and premium features not found in comparable units, this home offers luxury, comfort, and practical living space for families and professionals alike. The main floor welcomes you with an elegant, open-concept design flooded with natural light. Throughout the home, you'll find quality finishes and craftsmanship, including crown molding, california knock-down ceilings, and a coffered ceiling detail for a touch of sophistication. This home features 2 gas fireplaces to cozy up to, built-in ceiling speaker system to enjoy in the living room, primary bedroom, ensuite bathroom, loft, and basement. Fully finished basement with wider windows, and a wet bar ideal for entertaining or guest accommodations. Enjoy all the benefits of low-maintenance condo living. Located in a sought-after, well-managed community close to amenities, parks, transit, and schools. (id:60626)
RE/MAX Escarpment Realty Inc.
89 Toulon Avenue
Ancaster, Ontario
Exceptional End-Unit Custom Townhouse, 3+1 Beds, 3.5 Baths, finished basement, loaded with upgrades. This meticulously maintained home is unlike any other in the community. Custom-built by an engineer with Starward Homes, it includes numerous thoughtful upgrades and premium features not found in comparable units, this home offers luxury, comfort, and practical living space for families and professionals alike. The main floor welcomes you with an elegant, open-concept design flooded with natural light. Throughout the home, you'll find quality finishes and craftsmanship, including crown molding, california knock-down ceilings, and a coffered ceiling detail for a touch of sophistication. This home features 2 gas fireplaces to cozy up to, built-in ceiling speaker system to enjoy in the living room, primary bedroom, ensuite bathroom, loft, and basement. Fully finished basement with wider windows, and a wet bar – ideal for entertaining or guest accommodations. Enjoy all the benefits of low-maintenance condo living. Located in a sought-after, well-managed community close to amenities, parks, transit, and schools. This is a rare opportunity to own a truly one-of-a-kind end-unit townhouse with extensive, thoughtful upgrades and premium finishes throughout. Don’t miss out — schedule your viewing today! (id:60626)
RE/MAX Escarpment Realty Inc.
326 Front Street
Belleville, Ontario
An established business since 1968, this property features a thriving Italian/Canadian restaurant with 91 seats, licensed for delivery/take-out. The main floor spans 3156 sq ft, and the second floor covers 2330 sq ft. It is strategically located across from the renowned Empire Theatre for Performing Arts and next to three high-rise condo buildings, offering a prime downtown location in Belleville. This turnkey operation boasts high profitability and low overheads, making it an excellent opportunity for ownership. Full training is provided, and the second floor can be converted into four to six rental units for additional income. (id:60626)
RE/MAX Community Realty Inc.
81 Lakeshore Drive
South Dundas, Ontario
THE CENTENNIAL COTTAGE is a rare Victorian era brick home completed in 1875 and being offered for sale for the first time in 4 decades. Upon entering this home your eyes will immediately be drawn to the sight-lines leading out to the St. Lawrence River. The centre hallway has a magnificent curved staircase leading to the second floor. Strategically placed windows drive in lots of natural light and allow fabulous views of the river. Possessing all the Victorian style this home presents generously sized rooms with large baseboards and high ceilings adorned with crown mouldings. Ceilings in the formal rooms on the first floor average 10 feet 7 inches and 9 feet 3 inches on the second floor. On the exterior above each window is a cast iron image of a young Queen Victoria. The maids quarters on the east side have been converted to an attached garage. There are two stairways to the basement, which has good height and possesses large windows looking out towards the river. The land extends to the waters edge without an OPG licence. The St. Lawrence River, shopping, banks, restaurants, parks, swimming beach, boat launch & dock, medical & dental clinics, golf, curling, arena, library & Upper Canada Playhouse are all a short walk or bicycle ride away. Please take the virtual tour and check out the additional photos, aerial drone photos and floor plans. Major Upgrades: 2016-2019 - 37 Windows Replaced; 2018 - Garage Door Replaced; 2018-2019 - 2 Man Doors Replaced; 2019 - Retaining Wall and Shoreline Restored; 2021 - New Gas Furnace Installed; 2022 - Roof Shingled and Eavestrough Installed; - Sewer Lateral Replaced. Utility Costs: Gas - $204.00 per month; Hydro - $70.58 per month; Water/Sewer - $90.60 per month. (id:60626)
Coldwell Banker Coburn Realty
859 Tavistock Road
Ottawa, Ontario
Well maintained Duplex with Basement apartment in charming neighborhood close to cycling paths and LRT. 2-2 bedroom units above grade and 1-1 bedroom unit in basement. Stairwells in both front and rear of units. Two separate laneways afford 4 parking spots. Coin operated washer/dryer. Furnace (2019) Roof (2016)Tenants pay hydro. Hardwood flooring in most rooms. **EXTRAS** Shed (id:60626)
Innovation Realty Ltd.
581 Codd's Road N
Ottawa, Ontario
Discover this rare opportunity to own a stunningly beautiful new construction home, TARION WARRANTIED! This home boasts bright, open-concept living with high-end custom features meticulously curated to create a truly jaw-dropping, warm, and inviting finish. This home features 3 + 1 bedrooms, 3.5 bathrooms, and a large open-concept living, dining, and kitchen area with a fireplace. Other features include custom cabinets, quartz & natural stone countertops, high-end oak hardwood flooring (above grade), one-of-a-kind lighting fixtures, and a rough-in for a 60-amp EV charging station in the garage. Conveniently located near multiple shopping malls, Montfort Hospital, schools, and other amenities, this location is unbeatable. Make it your dream home. (id:60626)
Right At Home Realty
584 Paakanaak Avenue
Ottawa, Ontario
NEW LISTING! Built by Phoenix homes, this custom-luxury home on a spacious 50' lot is situated in the heart of Findlay Creek. This impressive property features a grand foyer that leads to a large private office or flex space, a formal dining room, and an open and closed-concept kitchen and living area with soaring two-story ceilings and expansive windows that flood the space with natural light and overlook the expansive yard.The chefs kitchen is equipped with premium cabinetry, brand new SS appliances, quartz countertops, custom backsplash, and a generous sized breakfast area. A double-sided fireplace connects the kitchen to the great room. Rich hardwood flooring, modern tile, designer lighting, and fixtures are found throughout the home.Upstairs, the primary suite offers a spacious walk-in closet and a 5-piece ensuite with a glass standing shower and a tiled soaker tub. Three additional bedrooms include a Jack and Jill bathroom between two rooms, while the fourth bedroom features its own private 3-piece ensuite ideal for guests or older children.This home is situated close to top-rated schools, parks, walking trails, and shopping. Book your showing today! (id:60626)
Right At Home Realty
7053 Connell Road
North Grenville, Ontario
Nestled on a picturesque 3.5-acre private lot surrounded by scenic farmland, The Connell Residence is a stunning blend of heritage charm and modern updates. Rarely offered for sale, this beautifully maintained 5+1 bedroom, 3-bath stone home offers an elegant yet comfortable retreat just minutes from the village of Spencerville. A thoughtfully designed two-story addition seamlessly complements the original home, enhancing both space and functionality. Inside, recently refinished hardwood floors highlight the character of the home, while expansive windows invite natural light throughout.Grand foyer/mudroom with convenient main-floor laundry, storage, and spacious coat closet. Cozy family room with exposed stone wall, woodstove, and access to the backyard oasis. Spacious eat-in kitchen with a lovely brick accent wall, large island with copper sink and fixtures, and ample storage and counter space. The eat-in area is the heart of the home; architectural windows and access to the covered front verandah make it the perfect place for morning coffee/summer dining. Inviting living room a stunning stone gas fireplace.The four generously sized additional bedrooms share a beautifully updated 4-pce main bath with tile flooring, a soaker tub, and a stand-up shower. Private primary suite, featuring a spacious bedroom, seating area, large closet, and a stylish 3-piece ensuite.A fully finished lower level in the addition, offering a recreation room, a 6th bedroom, and a storage room. Wraparound porches overlook landscaped perennial gardens and meandering pathways. Truly a paradise property with lush lawn and gardens, inground pool, interlock patio, and pool house. Heritage barn on the property with two levels, some cleared spaces, and a detached 2-car garage. With an inviting warmth that makes this house feel like home, The Connell Residence is a truly exceptional opportunity to own a piece of history! (id:60626)
Royal LePage Team Realty
16 Harvest Lane
Upper Tantallon, Nova Scotia
16 Harvest Lane in St. Margarets Village, where forest paths wind gently and neighbors greet with a smile, a one-of-a-kind home awaits timeless, graceful, and ready for its next chapter. Set on 2.43 acres of manicured grounds, framed by whispering trees and a sparkling man-made pond, this beautifully updated estate offers almost 4,000 square feet of living space, filled with warmth, elegance, and light. Freshly painted inside and out, the home is absolutely immaculate and move-in ready, making it the perfect blend of luxury and comfort. Step through the front door and into a world of space and serenity. The grand open-concept living room welcomes you with soaring ceilings, sun-drenched windows, and a double-sided fireplace the kind of space that feels both inviting and awe-inspiring. The kitchen and dining area is equally breathtaking, boasting all-new kitchen appliances and new lighting throughout, along with wall-to-wall windows that offer uninterrupted views of the shimmering pond and lush backyard. On the main level, the primary suite serves as your private retreat, complete with two generous walk-in closets and a luxurious ensuite bath. Youll also find a dedicated home office, a mudroom, a half bath with laundry, and two additional rooms perfect for guests, hobbies, or play. Upstairs, discover three additional bedrooms, a full bath, and a spacious family/games room overlooking the main living space below an ideal setting for a library, yoga space, or cozy sitting area. Outside, the magic continues. Stroll along the landscaped walkways, gather by the pond under the stars, or host unforgettable gatherings in the peaceful outdoor spaces that feel like your own private retreat. Whether entertaining or relaxing, this home delivers both beauty and practicality in every season with a fully equipped Generac system, your peace of mind is guaranteed. Nestled in a well-established, family-friendly neighbourhood walk distance to schools, shops and rails to trails (id:60626)
Royal LePage Atlantic
39 Osler Street
Ottawa, Ontario
Welcome to the Mapleton a detached 4-bedroom, 3.5-bathroom home. Enjoy an open-concept den just off the foyer, a sunken mudroom off the garage, and a separate dining room connected by a pantry to the oversized kitchen. The second floor features a large family room with tall windows, a generous primary bedroom, and second-floor laundry. Finished basement rec room. Brookline is the perfect pairing of peace of mind and progress. Offering a wealth of parks and pathways in a new, modern community neighbouring one of Canada's most progressive economic epicenters. The property's prime location provides easy access to schools, parks, shopping centers, and major transportation routes. Don't miss this opportunity to own a modern masterpiece in a desirable neighbourhood. February 5th 2026 occupancy. (id:60626)
Royal LePage Team Realty
20 Cumberland Street
Brantford, Ontario
Welcome to 20 Cumberland St, in Brantford. This 6 bed (4+2), 3.5 bath home, has been meticulously designed and cared for. Walk into the foyer and get blown away with the open concept living/kitchen/dining area, flooded with natural light and boasting an oversized island, a walk in pantry, and custom built floor to ceiling fireplace. The upper level has 4 spacious bedrooms, perfect for a large or growing family and a cozy loft space—ideal for relaxing, reading, or a quiet home office. The primary bedroom comes equipped with a huge walk in closet, and an even bigger ensuite that you won’t want to leave. The other bedrooms on the floor are spacious, with oversized closets, big windows providing ample natural light. It’s not over! The basement is an entertainers dream, with a custom built wet bar and fireplace. Currently set up as a gym room, and play room- this basement has 2 additional bedrooms and a spacious 3 piece bathroom, making this home the perfect candidate for those looking for in-law suite capability. With a fresh concrete pad in the backyard, a double car garage, and what feels like every inch finished in this house, the list goes on and on! Book your showing while it lasts. (id:60626)
RE/MAX Twin City Realty Inc
530 Tenor Ridge
Ottawa, Ontario
Stunning HN Mayfair model in Riverside South! One-of-a-kind luxury modern single home designed by local architect Christopher Simmonds! This homes luxury quality starts right from the exterior - ft. a stunning materials palette of Hardie Siding & Brick along with HUGE windows. Step inside to find BEAUTIFUL interior features: premium floor tile, 8-ft doors w/ lever handles, and natural-tone oak HW that extends throughout the main floor & upper floor loft. The homes interior layout is SURE to impress, w/ massive open-concept living & dining spaces anchored by a central fireplace column & gas FP. The chef's kitchen includes dual tone slab cabinetry & quartz counters, SS appliances for entertaining, and great views of the backyard via the oversized windows. Step upstairs to find 3 spacious bedrooms, a main bath, oversized laundry, and MASSIVE loft overlooking the modern stairwell w/ GLASS railings. The primary includes coffered ceilings and a stunning 5-pc ensuite with dual sinks, soaker tub & walk-in shower. Downstairs, the fully-finished basement includes a full bed and bath, along with large egress windows for natural light. Fantastic location steps from amenities in Barrhaven and the Trillium Line LRT. Come see it today. (id:60626)
Home Run Realty Inc.
8007 Oakridge Drive
Niagara Falls, Ontario
Nestled in the sought after Mount Carmel subdivision, surrounded by beautifully built homes with impeccably maintained properties is where you will find this lovely family home. Complete with four bedrooms, plenty of updates and a splendid layout, 8007 Oakridge Drive is sure to embody a forever home. With over 2,100 square feet, this brick two-storey home truly has so much to offer. Making your way to the property, take note of the fact that it is tucked away on a street with minimal through traffic, the perfect location for those who value peace and privacy. Measuring in at 52 by 129 feet, the lot itself is wonderful. Whether you have a large family or simply love to host, rest assured that you will have no shortage of space here. Outside, the fully fenced yard and updated shingles (2021) offer peace of mind and the pergola will be a favourite spot to enjoy dinners all summer long. The front of the home is equally appealing with a stunning facade, attached double-car garage and an oversized concrete driveway. Equipped with a traditional floor plan that has been tastefully updated in all the right places, the finishes in this home are, simply put, impressive. To the left of the foyer, you will find a wonderful living room/dining room combination - this will be the place where many love-filled, holiday memories will be created. At the back of the home is where the fabulously updated kitchen, with granite counters and gorgeous white finishes, is positioned. Offering panoramic views of the backyard, the dining area with a massive island/breakfast bar will become a favourite spot to catch-up after coming home from work. A sliding glass door that leads to the back patio adds to the functionality of this space. Adjacent to the kitchen is the coveted main floor family room, adding the ideal "bonus" room to this level. Having been loved by the same family for nearly 25 years, it is easy to figure out that this home is special - come experience it for yourself! (id:60626)
Revel Realty Inc.
7735 Sixth Line
Centre Wellington, Ontario
Nestled just off Highway 6 along Sixth Line, this lovely 5-bedroom, 2-bath farmhouse offers the perfect blend of rural charm and modern comfort. Set on a spacious 1 + acre lot surrounded by open farmland and mature trees, the home features a classic country exterior with a welcoming front porch and panoramic views of the rolling countryside.Inside, you'll find a bright, main floor with original hardwood floors, large windows, and a spacious, newly renovated eat-in kitchen ideal for family gatherings. The two bathrooms and the five generously sized bedrooms provide ample space for a growing family, guests, or home office needs.This property offers ample parking, privacy and serenity while being only a short drive to Elora, Fergus and Guelph. With easy access to Highway 6, commuting to Kitchener-Waterloo is a breeze.Whether you're dreaming of a hobby farm, a quiet rural retreat, or a family home with room to grow, this farmhouse is a rare gem in a sought-after location. (id:60626)
Coldwell Banker Neumann Real Estate
1356 Meadowood Way
Qualicum Beach, British Columbia
For more information, please click Brochure button. Located on 2.64 acres in northern Qualicum Beach, this well built rancher offers 1,642 sq. ft. of living space with 3 bedrooms and 3 bathrooms. The attached garage has been developed into a 600+ sq. ft. recreation room, complete with a wood-burning stove. A second high-efficiency wood stove is located in the main living area, supplementing the electric furnace and helping reduce heating costs. The property includes several functional outbuildings, a 20 X 28ft. dream workshop, a 15 x 30 ft. RV shelter and a cute woodshed. For those interested in gardening, there is a 10 x 30 ft. polycarbonate greenhouse, a large deer-fenced garden area, and an outdoor fire pit. Additional features include a paved driveway, underground electricity, established landscaping with shrubs, fruit trees, a pergola, and a high-producing drilled water well. The property is located approximately 1 km from the backside of Little Qualicum River Falls Provincial Park. Approximate driving times are 15 minutes to Qualicum Beach, 40 minutes to Nanaimo, and 45 minutes to Courtenay. One of a kind, all measurements are approximate. (id:60626)
Easy List Realty
Ph 704 428 W 8th Avenue
Vancouver, British Columbia
This one really is one of a kind. A fully exposed concrete loft building on 8th & Cambie. If you are looking for a beautiful renovated home in one of the best areas in town that is not "cookie cutter" then this 2 bedroom PENTHOUSE is a must see. Main level features include polished concrete floors, den, 1st of 2 living rooms, washroom, kitchen & balcony with great views of downtown/peek-a-boo water. Head up the spiral staircase to the top floor where you have 2 bedrooms, full bath, office space, 2nd living room & large primary bedroom. Great location, steps to groceries, liquor store, restaurants, skytrain, future subway line (major redevelopment potential) & the sea wall a few blocks away! Gas & fireplace included in maint. fee & ev parking installed for this unit! (id:60626)
Sutton Centre Realty
24 Dalton Drive
Cambridge, Ontario
Freshly Painted 24 Dalton Drive in Cambridge is a remarkable family home located in the vibrant community of Hespeler. Situated in the highly desirable Mill Pond neighbourhood, this property offers a perfect blend of indoor comfort and outdoor relaxation. With over 2700 sqft of living space, boasting 4+2 bedrooms and 3.5 bathrooms. The house offers several fantastic upgrades throughout. The main floor features 9ft ceilings, hardwood floors, wainscotting, and crown moulding. The kitchen includes Quartz waterfall countertops, a backsplash, ample cupboards, and a large pantry. Sliders take you from the kitchen to the low-maintenance rear yard with AstroTurf, a large deck, a pergola, and a shed with hydro. The perfect flow for entertaining! Other notable features include: upper laundry hookups as well as basement laundry for personal choice, pot lights throughout, a gas fireplace in the living room, a water softener, central vac, gdo with 2 remotes, new AC, custom 8ft front door, newly paved driveway, a professionally finished basement w/ a dry bar and an electrical sub panel, cameras, flagstone walkway, plus more. No details were spared in this beloved home with its original owners- meticulously cared for! In terms of location, this property offers great convenience. It is just minutes away from the 401, several schools, shopping, and places of worship. Additionally, the neighboring river walk trails and Hespeler Village provide opportunities for outdoor activities and community engagement. (id:60626)
Century 21 Skylark Real Estate Ltd.
3371 County Road 20
Amherstburg, Ontario
WELCOME TO 3371 COUNTY ROAD 20, A'BURG. PERFECT FOR THE HOBBYIST THIS TRULY RARE 2.85 ACRE HOBBY FARM HAS A 4 LEVEL FULL BRICK SIDE SPLIT WITH MATURE TREES, SURROUNDED BY WATER AND FARMLAND. LARGE OAK KITCHEN WITH LOADS OF CABINETS OPEN TO THE GREAT ROOM WITH GAS FIREPLACE,BEAUTIFUL LIVING ROOM WITH FORMAL DINING ROOM, 3-5 BEDROOMS AND 2.5 BATHS. LARGE OVERSIZED 2.5 CAR GARAGE WITH RADIANT TUBE GAS HEAT, EPOXY FLOORS AND 220 VOLT RECEPTACLE. THIS CUSTOM BUILT HOME IS PERFECT FOR THE LARGE FAMILY OR AS AN IN-LAW SUITE IN THE LOWER LEVEL WITH 2ND KITCHEN. LARGE FAMILY ROOM ON THE 3RD LEVEL HAS GAS FIREPLACE INSERT. LARGE COVERED FRONT PORCH. NO WORRIES WITH POWER OUTAGE. HOME HAS A GENERAC GENERATOR FOR FULL HOUSE. AWESOME 1100 SQ FT HEATED POLE BARN WITH 6"" CONCRETE FLOOR, 12' HIGH DOOR (24' X 45') . ENJOY NATURE AT IT'S BEST AND TAKE OUT THE KAYAKS AND CANOE TO ENJOY AN AFTERNOON ON BIG CREEK. THE PERFECT DREAM HOME IN THE PERFECT LOCATION!! (id:60626)
Royal LePage Binder Real Estate
776 Monck Road
Kawartha Lakes, Ontario
Discover an exceptional opportunity to own a spacious 6-bedroom, 3-bathroom side split home set on a stunning riverfront property on over 7 Acres. This charming residence features cedar siding, metal roof, main floor laundry, vaulted ceilings, and large, updated windows that invite ample natural light. The home is warmed by multiple heat sources, including a cozy propane fireplace installed in 2014 and an outdoor wood boiler. Ideal for a large family or multiple generations, the house boasts 3 above-grade kitchens, 3 living rooms, numerous walkouts, and wooden decks. Outdoor enthusiasts will love the property's frontage along Head River, complete with a deck overlooking 2 sets of rapids. Additional features include a 1,500 sq. ft. heated shop with great exposure along Monck Rd., a metal driveshed, outbuildings, chicken/duck coops, an above-ground pool, a pond surrounded by trees, and scenic views. The location is perfect for nature lovers, being close to many lakes, Crown Land, ATV/snowmobile trails, and more. An easy 20 minute drive to Rama or Atherley Narrows. This home offers both tranquility and adventure right at your doorstep. (id:60626)
RE/MAX Crosstown Realty Inc.
46914 Sylvan Drive, Promontory
Chilliwack, British Columbia
Welcome to unbeatable value in one of Chilliwack's most sought-after neighbourhoods"”Promontory! This move-in-ready gem offers the perfect blend of style, function, and location. Nestled among scenic walking trails, parks, schools, and shopping, this home is designed for modern family living with zero compromise. Enjoy lush, green outdoor space year-round without the hassle "” premium artificial turf in both the front and back yards means no mowing, no watering, just effortless curb appeal that will make you the envy of the block. Inside, the layout is ideal for a growing family, plus a bright and fully self-contained in-law two-bedroom suite"”perfect for extended family. Top it all off with breathtaking valley views and glowing sunsets. Don't miss your chance to own this! (id:60626)
Century 21 Creekside Realty Ltd.
13933 64a Avenue
Surrey, British Columbia
New Subdivision in highly sought-after neighborhood. Fully serviced Lot allowing 3 level homes with legal garden suites. Great opportunity to build your Dream Home in this quiet and Desirable location close to schools, parks, transit, recreation, golf courses and offers easy access to all major routes. (id:60626)
Exp Realty Of Canada
804 South Coast Drive
Peacock Point, Ontario
Welcome to Your Dream Home! Nestled in the charming lakeside community of Peacock Point, 804 South Coast Dr is a brand new build that blends luxury, comfort, and modern design. This stunning, full-brick home offers 2,055 square feet of meticulously crafted living space, along with a massive 1,205 square foot triple-car garage featuring impressive 12-foot ceilings—perfect for all your storage and workshop needs. Step inside to discover high-end vinyl flooring throughout and an inviting open-concept layout with 9-foot ceilings. The chef’s kitchen is a showstopper, featuring a 12-foot island with gorgeous quartz countertops, a matching quartz backsplash, and a large, thoughtfully designed pantry to keep small appliances tucked away and your kitchen clutter-free. The primary suite offers a spa-like escape with a luxurious 6-foot soaker tub, a rainfall shower, and a spacious walk-in closet. The two additional bedrooms share a beautifully designed Jack and Jill bathroom, each with its own walk-in closet, providing both privacy and convenience. The home features 2.5 bathrooms in total, and the efficient natural gas furnace with a heat pump ensures comfort year-round. Enjoy high-speed fibre optic internet with speeds up to 2 TB, perfect for working from home or streaming your favourite shows. The basement is high, dry, and ready for your personal touch—imagine the possibilities of creating additional living space, a home gym, or a cozy retreat. Step outside to a large, covered porch that offers the perfect spot for relaxing or entertaining. Final touches like grading, fresh grass, front stairs, top up of gravel on driveway, and railings are set to be completed this spring, enhancing the home’s curb appeal. Don’t miss the opportunity to make this exceptional home yours—schedule your private showing today! (id:60626)
RE/MAX Escarpment Realty Inc.
35 Loxleigh Lane
Woolwich, Ontario
Welcome to 35 Loxleigh Lane! Located in the highly desirable community of Hopewell Crossing in Breslau, just minutes from Kitchener-Waterloo, this outstanding duplex offers incredible flexibility and opportunity. Live comfortably in the spacious upper unit while generating rental income from the fully separate, legal, newly renovated basement suite. Check out our TOP 6 reasons why you'll want to make this house your home! #6 BRIGHT CARPET-FREE MAIN FLOOR - This level boasts hardwood and tile flooring and is bathed in natural light from large windows. The spacious living room, with its coffered ceiling and recessed lighting, offers a cozy atmosphere and overlooks the private backyard. There's also a conveniently located powder room for guests.#5 INVITING EAT-IN KITCHEN - Create your culinary masterpieces in the large eat-in kitchen, featuring ample cabinetry, stainless steel appliances, glass subway tile backsplash, & a 5-seater island. The bright and airy open formal dining room offers large windows and a walkout to the deck. #4 FULLY-FENCED BACKYARD - Escape to the private, fully-fenced backyard, perfect for relaxing under the sun. Enjoy lounging on the covered patio or BBQing up a storm; plenty of exotic greenery makes it a peaceful escape. #3 BEDROOMS & BATHROOMS - The welcoming primary offers vaulted ceilings, dual walk-in closets, a 5-piece ensuite with double sinks, and a walk-in shower with dual shower heads. The remaining bedrooms share a main 5-piece bathroom. #2 EXCELLENT LOWER UNIT - Enter through a separate private entrance into the spacious and newly renovated basement suite. The carpet-free, modern space includes a cozy living and kitchen area with quartz countertops and porcelain backsplash. The one-bedroom suite also features a sleek 4-piece bathroom. #1 PRIME LOCATION - You're minutes from parks, schools, and scenic walking trails, and with KW, Cambridge & Guelph nearby, youll have endless options for shopping, dining & entertainment! (id:60626)
RE/MAX Twin City Realty Inc.
2045 Sovereign Court
Kamloops, British Columbia
This immaculate 2-storey family home features 3+1 bedrooms and 4 bathrooms in a great Sahali location. The main floor has a bright and open concept livingroom, diningroom and island kitchen with granite counter tops, family room with gas fireplace & valuted ceilings, 2 piece bathroom, laundry and access to a large sundeck overlooking the flat fenced yard with beautiful Sahali views. The upstairs has a 4 piece main bathroom with large soaker tub & shower and 3 good sized bedrooms including main bedroom with a 3 piece ensuite, walk-in closet and laundry chute. The full walk-out basement has a large recroom with gas fireplace, 1 bedroom, den, 3 piece bathroom and storage room. Located in a cul-de-sac in Coach Hills close to all amenities including McGowan Park Elementary, Albert McGowan Park, shopping, recreation and more. Many updates done throughout and includes 7 appliances, central air, central vac and hot water on demand. A must to view this great family home and area! (id:60626)
RE/MAX Real Estate (Kamloops)
2600 Fallingwater Circle
Ottawa, Ontario
Absolutely STUNNING 4 Bed, 3.5 Bath, Fully UPGRADED CORNER Lot Residence w/HEATED SALTWATER POOL, A True Showstopper! Step into refined elegance in this beautifully appointed home (2462 sqft of living space), where every detail has been thoughtfully curated for style, comfort & function. Nestled on a meticulously landscaped Lot, this exceptional property boasts a charming front porch w/raised flower beds & lush greenery. The heart of the home is a designer kitchen(21) featuring a custom island w/GRANITE counters, sleek tile backsplash & premium stainless steel appl, including an induction range. The adjacent dining room opens through French drs into a quaint sunroom/Den, perfect for a quiet retreat. Rich HARDWOOD flooring flows seamlessly across BOTH LEVELS & up the staircase, complemented by tasteful pot lighting thru-out. The inviting living room showcases a stunning stone-surround gas fireplace - an architectural focal point & feature wall that adds style and character! The luxurious Primary bdrm offers dual walk-in closets & a spa-like 3P ENSUITE w/marble finishes & a high-tech glass Smart shower. Three other generous size bdrms w/ample closet space. RENOVATED MAIN 4P BATH w/new tub(25) plus updated 2nd Floor Laundry rm w/New Washer(24) & Dryer(24)! The finished lower level is designed for comfort & entertainment, complete w/recreation rm, wall shelving combined w/Murphy bed, 3-piece bath featuring a heated air massage tub & a finished storage area w/built-in shelving & a stainless-steel pet wash station. A 3-camera cloud-based security system offers peace of mind. Outdoors, the fully fenced private backyard OASIS features a HEATED SALTWATER POOL w/New Pump(24), Salt Cell(24), pool cleaning robot(24) & AquaPod Wireless handheld remote(24) + New pool pump enclosure & additional fence(25)! Gazebo, elegant landscaping, Celebright lighting & is pre-wired for a hot tub. The garage impresses w/an epoxy floor, overhead shelving & insulated door. Truly move-in ready! (id:60626)
Royal LePage Performance Realty
776 Monck Road 45
Sebright, Ontario
Discover an exceptional opportunity to own a spacious 6-bedroom, 3-bathroom side split home set on a stunning riverfront property over 7 Acres. This charming residence features cedar siding, metal roof, main floor laundry, vaulted ceilings, and large, updated windows that invite ample natural light. The home is warmed by multiple heat sources, including a cozy propane fireplace installed in 2014 and an outdoor wood boiler. Ideal for a large family or multiple generations, the house boasts 3 above-grade kitchens, 3 living rooms, numerous walkouts, and wooden decks. Outdoor enthusiasts will love the property's frontage along Head River, complete with a deck overlooking 2 sets of rapids. Additional features include a 1,500 sq. ft. heated shop with great exposure along Monck Rd., a metal driveshed, outbuildings, chicken/duck coops, an above-ground pool, a pond surrounded by trees, and scenic views. The location is perfect for nature lovers, being close to many lakes, Crown Land, ATV/snowmobile trails, and more. An easy 20 minute drive to Rama or Atherley Narrows. This home offers both tranquility and adventure right at your doorstep. (id:60626)
RE/MAX Crosstown Realty Inc. Brokerage
13 - 13 Cedar Creek
Saugeen Shores, Ontario
Welcome to the Yellow Birch Model an exterior unit with Loft. Boasting 2154 sq. ft. on the main floor/loft and an additional 888 sq. ft. of finished walkout basement space, this home offers room to live, work, and relax. Standard 9-foot ceilings on the main floor and over 8-foot ceilings in the basement and loft enhance the sense of openness throughout. Built by Alair Homes, renowned for superior craftsmanship; Cedar Creek features 25 thoughtfully designed townhomes that combine modern living with the tranquillity of a forested backdrop. Choose your personal selections and finishes effortlessly in our presentation room, designed to make the process seamless. Cedar Creek offers four stunning bungalow and bungalow-with-loft models. Each home includes: A spacious main-floor primary bedroom, full walkout basements for extended living space, and expansive decks overlooking the treed surroundings. These homes are part of a vacant land condo community, which means you enjoy the benefits of a freehold townhome with low monthly condo fee (under $200). The fee covers private road maintenance, garbage pick-up, snow removal, and shared green space. The community is a walkable haven featuring winding trails, charming footbridges, and bubbling creeks woven throughout the landscape. Nature is not just a feature here its part of everyday life. Located in Southampton, within beautiful Saugeen Shores, you'll enjoy year-round access to endless beaches and outdoor adventures, unique shops and local cuisine, a vibrant cultural scene with events for every season, and amenities, including a hospital right in town. These homes are Net-Zero ready, ensuring energy-efficient, sustainable living. Features like EV charger readiness reflect forward-thinking design paired with timeless craftsmanship. Additional Notes: Assessment/property taxes TBD. HST is included in price, provided the Buyer qualifies for the rebate and assigns it to the builder on closing. Measurements from builder's plans.. (id:60626)
RE/MAX Land Exchange Ltd.
21 - 22 Cedar Creek
Saugeen Shores, Ontario
Welcome to the Yellow Birch model, an exterior unit with loft. Boasting 2154 sq. ft. on the main floor/loft and an additional 888 sq. ft. of finished walkout basement space, this home offers room to live, work, and relax. Standard 9-foot ceilings on the main floor and over 8-foot ceilings in the basement and loft enhance the sense of openness throughout. Built by Alair Homes, renowned for superior craftsmanship; Cedar Creek features 25 thoughtfully designed townhomes that combine modern living with the tranquillity of a forested backdrop. Choose your personal selections and finishes effortlessly in our presentation room, designed to make the process seamless. Cedar Creek offers four stunning bungalow and bungalow-with-loft models. Each home includes: A spacious main-floor primary bedroom, full walkout basements for extended living space, and expansive decks overlooking the treed surroundings. These homes are part of a vacant land condo community, which means you enjoy the benefits of a freehold townhome with low monthly condo fee (under $200). The fee covers private road maintenance, garbage pick-up, snow removal, and shared green space. The community is a walkable haven featuring winding trails, charming footbridges, and bubbling creeks woven throughout the landscape. Nature is not just a feature here its part of everyday life. Located in Southampton, within beautiful Saugeen Shores, you'll enjoy year-round access to endless beaches and outdoor adventures, unique shops and local cuisine, a vibrant cultural scene with events for every season, and amenities, including a hospital right in town. These homes are Net-Zero ready, ensuring energy-efficient, sustainable living. Features like EV charger readiness reflect forward-thinking design paired with timeless craftsmanship. Additional Notes: Assessment/property taxes TBD. HST is included in price, provided the Buyer qualifies for the rebate and assigns it to the builder on closing. Measurements from builder's plans.. (id:60626)
RE/MAX Land Exchange Ltd.
3504 Mierau Court
Abbotsford, British Columbia
Prime Corner Lot on a Quiet Cul-de-Sac-Welcome Home! Tucked away in one of East Abbotsford's most desirable family neighborhoods, this beautifully updated home sits on a rare corner lot with tons of parking-including space for your RV! The heart of the home is the spacious, open-concept kitchen, partly remodeled in 2021 and perfect for hosting family and friends. With 4 generously sized bdrms and 2 full bthrms, there's plenty of room to grow. A newer roof (2022) adds peace of mind. The fully finished bsmnt includes a rough-in, offering exciting potential for future customization. Plus, the enclosed sundeck is ideal for year-round relaxation. Top-rated schools nearby Thomas Swift and Margaret Stennerson and more, parks, shopping, and transit are all just minutes away. This one's a must see! (id:60626)
RE/MAX Truepeak Realty
423 Cedric Terrace
Milton, Ontario
Stunning 4-Bedroom Freehold Semi-Detached in Milton's coveted Harrison Community**Welcome to this beautifully maintained home offering the perfect blend of style, comfort, and efficiency**Featuring 9-foot ceilings and hardwood floors on the main level, pot lights throughout, and custom millwork in the great room, this home exudes warmth and elegance**The kitchen is highlighted by a modern backsplash and seamlessly connects to the open-concept living and dining areas ideal for entertaining**Enjoy a builder-finished basement with a spacious rec room, adding functional living space for the whole family**The exterior is equally impressive, with exterior pot lights adding evening curb appeal**Freshly painted and in true move-in condition**Benefit from owned solar panels generating approx. $150/month until 2038, a rare and valuable feature**Located beside a park in the highly desirable Harrison neighbourhood**This home is surrounded by grocery stores, restaurants, banks, fitness centres, top-rated schools, and green spaces**Its also within walking distance to the future Milton Education Village (MEV), a planned post-secondary campus and innovation hub that will further enhance the area's long-term value**A fantastic opportunity to own a thoughtfully upgraded, energy-efficient home in one of Milton's most vibrant and growing communities. (id:60626)
Kingsway Real Estate
1 Erie Avenue S
Fisherville, Ontario
Exciting Mixed-Use Investment Opportunity in the Heart of Fisherville in Haldimand! Discover this incredible property offering versatility and potential, perfect for investors or owner-occupiers. Spanning over 5600 total square feet, this unique space combines charm, functionality, and opportunity. The main residence is a beautifully updated four-bedroom, two-bathroom, two-storey home, thoughtfully designed to preserve its original charm while meeting contemporary needs. The first additional unit operates as a leased storefront office, currently occupied by the post office, ensuring steady rental income. The second unit is a fully renovated, spacious one-bedroom residential apartment, ready to welcome new tenants or serve as a cozy retreat. The third unit is a blank canvas—a massive, unfinished space with endless possibilities. Whether you envision a roomy two-bedroom apartment or a creative business venture, this unit awaits your imagination. Situated within walking distance to Fisherville Public School, Lion's Hall with its expansive recreational park and ball diamonds, as well as nearby conveniences like a restaurant, gas station, variety store with LCBO, auto repair shop, hair salon, wellness therapy center, café, and EMS volunteer fire department, this property is ideally located. Don't miss this unique chance to own a property with over 5600 total square feet of space, multiple income streams, and endless potential. RSA. Book your showing today! (id:60626)
RE/MAX Escarpment Golfi Realty Inc.
1188 North Lake Drive
Dysart Et Al, Ontario
YOUR OWN PRIVATE RESORT! Custom Log Home, tucked away on a peaceful, serene, wooded 2.2-acre lot just minutes from Sir Sam's Ski & Ride, this 4-bed, 3-bath custom log bungalow feels like a year-round resort. Built just two years ago, it blends rustic warmth with modern comfort. Perfect as a full-time home, weekend escape, or high-performing Airbnb. Enjoy summer days lounging by the heated pool, soaking in the hot tub, or playing on your own lit and fenced, professional, Pickleball Courts that feature a new recently applied DCP court surface application. Pool is heated with a solar system as well as a backup propane heater. The fall views are spectacular, with vibrant trees surrounding the property. Best of all, the natural landscape means limited lawn maintenance just pure enjoyment of the natural outdoors. Inside, the well designed layout, with designer kitchen, main floor master suite and finished walkout basement with woodstove make for cozy winters and great entertaining space. Outside, a wraparound deck, sauna including an outdoor shower with hot and cold running water, detached oversized single car garage, double storage shed and individual locker for sports equipment completes the package. Located on a quiet road with year-round access, just 2 minutes from Eagle Lake and 15 minutes to Haliburton. Hike, ski, swim, bike everything you need is here. This is more than a home, its your turnkey lifestyle in the heart of cottage country. Comes completely furnished ready to move in, use seasonally, or use as a rental! (id:60626)
Blue Forest Realty Inc.
510 6438 Byrnepark Drive
Burnaby, British Columbia
Welcome to this bright and spacious 1,005 SF penthouse corner unit built by renowned developer Polygon. With soaring 13' ceilings and full laminate flooring, this home offers an open and airy atmosphere. Southeast-facing, it enjoys abundant natural light throughout the day while overlooking a peaceful greenbelt. Conveniently located close to the highway, this home provides easy access to major transit routes, making commuting effortless. It is also near top-rated schools, making it an excellent choice for downsizers, small families, or professionals. A rare opportunity in a prime location-schedule your showing today! (id:60626)
RE/MAX Crest Realty
154 Dempsey Drive
Stratford, Ontario
Welcome to 154 Dempsey Drive! At over 2,500 square feet, this 4-bed, 3.5-bath home is packed with standout features from its striking curb appeal to the custom interior details that set it apart. Check out our TOP 7 reasons why you'll want to make this house your home! #7: PRIME STRATFORD LOCATION - Tucked away in Knightsbridge - a quiet, family-friendly community in one of Stratfords most desirable pockets, you're just minutes from schools, parks, downtown shopping, and the world-renowned Stratford Festival Theatre. #6: STUNNING CURB APPEAL - With a rich blend of brick, stone, and board-and-batten siding, The Lionel stands out for all the right reasons. #5: SMART MAIN FLOOR LAYOUT - The carpet-free main level features engineered hardwood and tile flooring, with thoughtful details like a powder room, main floor laundry with built-in shelving, 9-foot ceilings and two walkouts to the backyard. #4: STANDOUT KITCHEN - The kitchen brings it all together form, function, and a serious dose of flair. You'll love the statement island, shaker cabinetry, ceramic subway tile backsplash, quartz countertops, and sleek stainless steel appliances. There's even a dedicated coffee station or bar with quartz countertops and open shelving. #3: THE BACKYARD - Both patio doors lead out to the sun-soaked backyard. Whether you're grilling on the concrete patio or sipping your morning coffee, you've got room to breathe, relax, and entertain. #2: BEDROOM SUITES - Upstairs features four large bedrooms, including a show-stopping primary suite with dual vaulted ceilings, oversized windows, a walk-in closet, and a 5-piece spa-inspired ensuite. One additional bedroom features its own 4-piece en-suite, while the other two share a beautiful 5-piece main bath. #1: ROOM TO GROW - The unspoiled basement offers over 1,200 square feet of potential, with a 3-piece rough-in already in place. Build out a rec room, gym, home theatre, or in-law suite the possibilities are wide open. (id:60626)
RE/MAX Twin City Realty Inc.
721 Quail Pl
Nanaimo, British Columbia
A true sanctuary in the treetops, this custom West Coast-inspired home in Long Lake Heights blends natural beauty with thoughtful design. Nestled at the end of a cul-de-sac, it offers breathtaking lake and mountain views, abundant natural light, and exceptional privacy. The versatile layout spans three levels with 6 bedrooms and 4 bathrooms. The main floor features a spacious kitchen with pantry, open-concept living/dining, guest bath, and a serene primary suite with walk-in closet and spa-like 5-piece ensuite with heated tile floors. The middle level includes a cozy family room, 3 bedrooms, full bath, and large laundry. On the lower level, a fully self-contained 2-bed suite with private deck offers flexibility. Features include hardwood floors, quartz countertops, new roof, gas fireplace, ample storage, HardiePlank siding with wood accents, and an unbeatable location—steps to Long Lakes, trails, swimming, fishing & amenities. All measurements and data are approximate. (id:60626)
RE/MAX Professionals
123 Kastner Street
Stratford, Ontario
Pinnacle Quality Homes presents its latest Model Home "The Emmerson" to be built in Phase #4 of Countryside Estates. Featuring a solid stone/brick exterior; this Energy Star Rated; 3 Bed 3 Bath bungalow offers 1790 sq. ft. of living space with spacious principle rooms and open concept layout. Generous allowances for flooring / kitchen allowing you to design to suit; Master Bedroom with walk-in closet and ensuite with walk-in tiled/glass shower; 9' ceilings with 10' high lighted tray ceiling in Living Room; spacious kitchen w/ island and walk-in pantry; Main floor laundry room, Central Air included; Central Vac, HRV; Covered rear deck; unspoiled basement offers high ceilings and lots of potential extra sq ft if needed. 2 Car garage offers walk-up from Basement and is fully insulated / dry-walled and primed. Fully sodded lot. Call today for more information, floor plans and other home options available for Phase 4! Don't miss out, limited lots remaining! (id:60626)
Sutton Group - First Choice Realty Ltd.
2 621 Broadway St
Saanich, British Columbia
Discover the spacious townhomes at 621 Broadway Street! These over 1,600 sq ft units feature four bedrooms, four bathrooms, and modern finishings. Secure your unit now and personalize your color scheme and finishes. Located close to bus routes, schools, and just a quick drive to downtown, these homes offer the perfect blend of convenience and comfort. Don’t miss your chance to own a beautifully designed home in a thriving community. This property qualifies for the new construction property transfer tax grant. (id:60626)
Pemberton Holmes Ltd.
3 621 Broadway St
Saanich, British Columbia
Discover the spacious townhomes at 621 Broadway Street! These over 1,600 sq ft units feature four bedrooms, four bathrooms, and modern finishings. Secure your unit now and personalize your color scheme and finishes. Located close to bus routes, schools, and just a quick drive to downtown, these homes offer the perfect blend of convenience and comfort. Don’t miss your chance to own a beautifully designed home in a thriving community. This property qualifies for the new construction property transfer tax grant. (id:60626)
Pemberton Holmes Ltd.
6 7946 204 Street
Langley, British Columbia
No matter what your lifestyle, the perfect home awaits you at Park Avenue by Apcon Group, Langley's newest townhome community that consists of 32 homes. Feel the buzz of nearby amenities while still enjoying the peace of lush green spaces. Blending modern style with timeless touches, and incredible rooftop patios for every home, we welcome you to a home to call your own. This 1,697 sqft. 3 bed + den home features a spacious layout with generous 9' ceilings, Fisher + Paykel stainless steel appliances, durable wide plank flooring in the kitchen and living area, tranquil spa like bathrooms, ample storage and expansive oversized windows that provide natural light. This home also features a side by side double car garage and a fenced yard. Contact for more information! (id:60626)
Century 21 Coastal Realty Ltd.
Angell
2173 Galore Crescent
Kamloops, British Columbia
OPEN HOUSE SUNDAY August 3 @ 1 - 3:00. New Home In Juniper Heights. Fully finished and Landscaped with 2667 total sq. ft. Very open designed Basement Entry Style floor plan. 3 bedrooms up with 3 bedrooms down (or 2 bedrooms plus office/den). 9' ceilings up and down. Vaulted ceiling in the Great Room area with 5' linear electric fireplace. Beautiful kitchen with 8' island and ample sized pantry. Quartz counter tops in kitchen and all bathrooms. Front deck to enjoy the view. Quality Laminate, Tile and Vinyl Plank flooring throughout the home. Deluxe Ensuite, with large shower, soaker tub and his & hers sinks. Big patio in the private rear yard. Low maintenance Hardi-Plank siding. Separate basement side entrance could accommodate a 2 bedroom in-law suite with shard laundry room. Fully Landscaped with in-ground irrigation system. 2 car garage. New Home Warranty. Appliances and Air Conditioning included. GST applicable. (id:60626)
Century 21 Assurance Realty Ltd
40 Glenforest Road
Orangeville, Ontario
It's the one you have been waiting for - quiet cul-de-sac, a huge, prime lot 80 ft. x 127 ft., backing onto school yard, with beautiful mature trees, gardens and lots of room in the fenced yard for kids, dogs, relaxing on the deck or entertaining. A large tiled entrance welcomes you to find very spacious principal rooms throughout the main level. Bright rear kitchen offers lots of space for multiple cooks and walkout to the rear patio area. Generous front living room has large bow window and view out to the neighbourhood. The main floor family room offers a cozy gas fireplace and lots of space for multi-media & home theatre options. The rear hall area leads to the main floor laundry, 2 piece powder room, storage closet and access to oversized double car garage. Upstairs the primary bedroom enjoys a walkin closet and 4-piece ensuite with soaker tub & separate tile shower with glass door. The basement has been partially finished and features loads of additional living space, rough-in gas line for fireplace, separate rooms for home office or exercise options, full bathroom and a large utility room with spacious area for storage of off season items. The two-tiered patio offers a private space to enjoy this great setting. Features updating to most windows and garage doors. (id:60626)
Royal LePage Rcr Realty
84 Akenhead Crescent
Ottawa, Ontario
Welcome to 84 Akenhead Crescent, a beautifully maintained sun-filled bungalow tucked away on a quiet street in the heart of Kanata Lakes--one of Ottawa's most sought-after neighborhoods. From the moment you arrive, the stunning curb appeal and lush, garden-like landscaping set the tone for what's waiting inside. Step through the front door and you're greeted by vaulted ceilings, gleaming hardwood floors, and an open, airy layout that makes this home feel both spacious and cozy. The bright living and dining areas are anchored by a warm gas fireplace , perfect for relaxing evenings or casual entertaining. The kitchen offers plenty of space to cook and connect, complete with high-end stainless steel appliances, granite countertops, and easy access to the oversized covered deck---ideal for BBQs, reading in the shade, or enjoying the blooms in your private backyard oasis. You'll find two generous bedrooms on the main floor, plus a versatile home office with gorgeous arched windows and California shutters. And yes, there are three full bathrooms, so no ones ever waiting in line. The finished basement is a total bonus. With a second fireplace, full wet bar and wine rack, guest suite, full bath, home office, gym space, and large rec area, it offers incredible flexibility whether you're hosting family, working from home, or just need room to spread out. Updates include a new heat pump and furnace (2023), owned hot water tank. A double garage gives you plenty of parking and storage space. You're just minutes from top-ranked schools, parks, shopping, Kanata Centrum, the Kanata tech hub, and highway access plus some of the best trails and green space in the city. Whether you're a young family, downsizer, or professional couple, this home checks every box. (id:60626)
Royal LePage Integrity Realty








