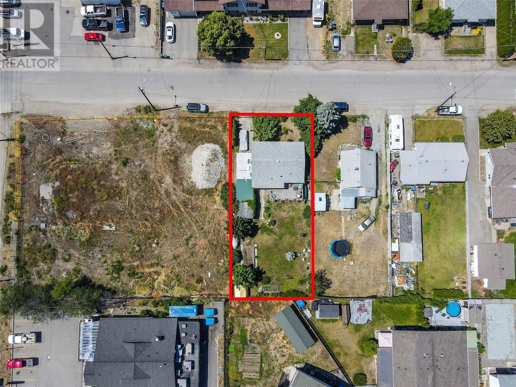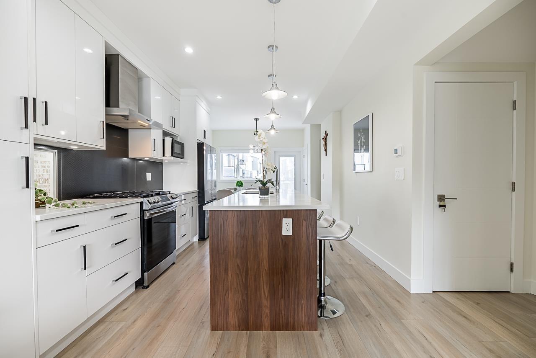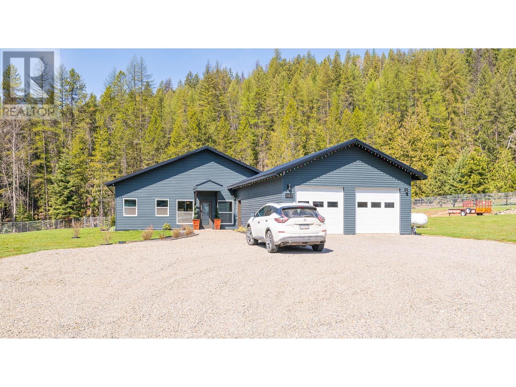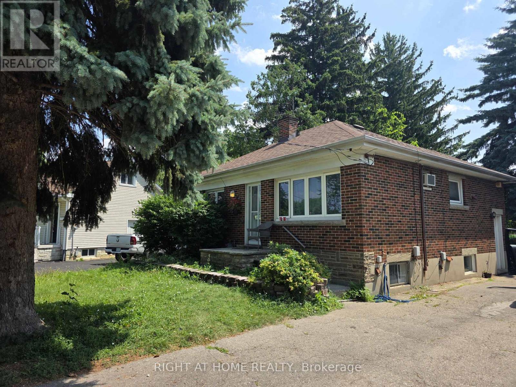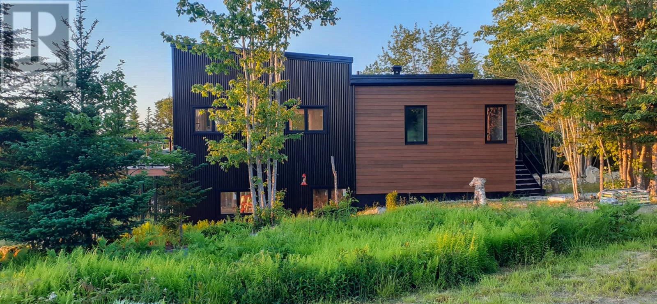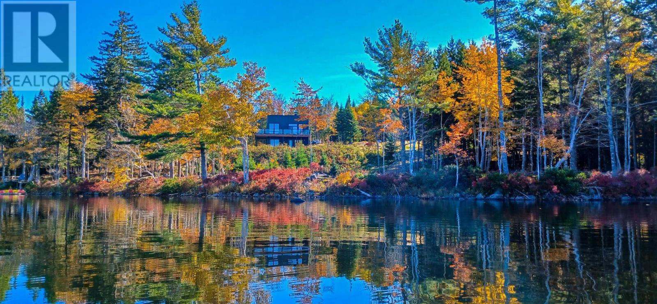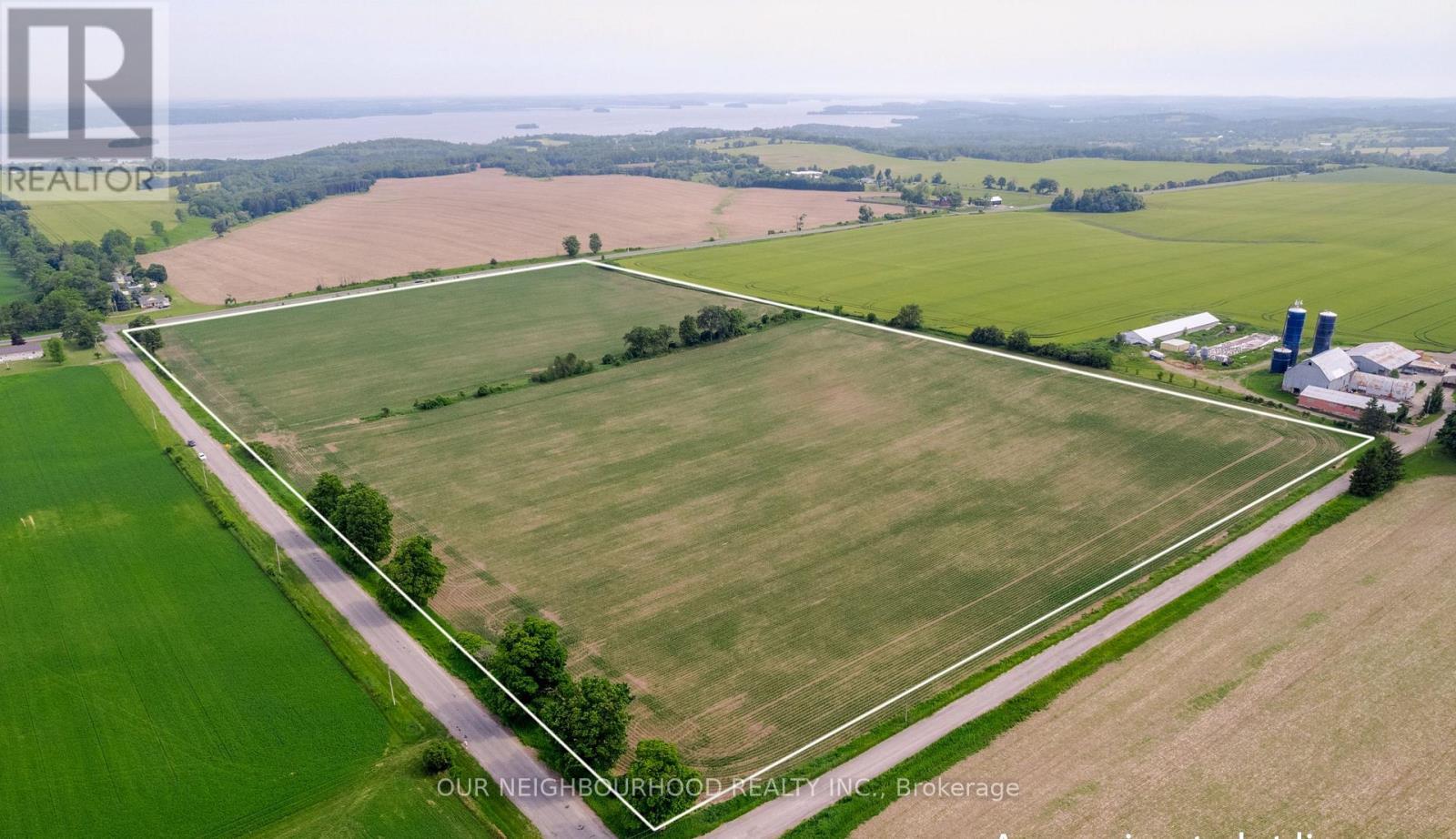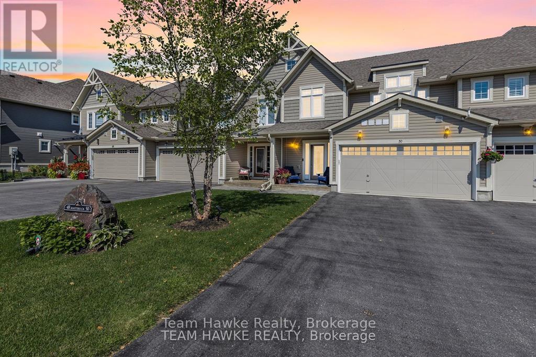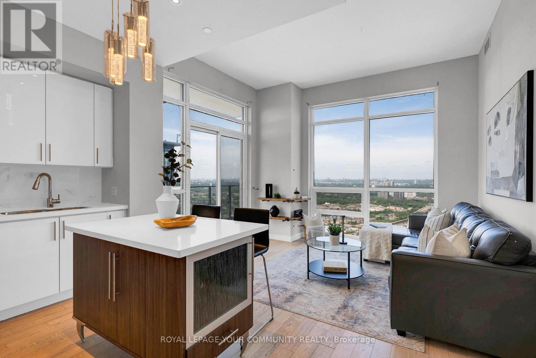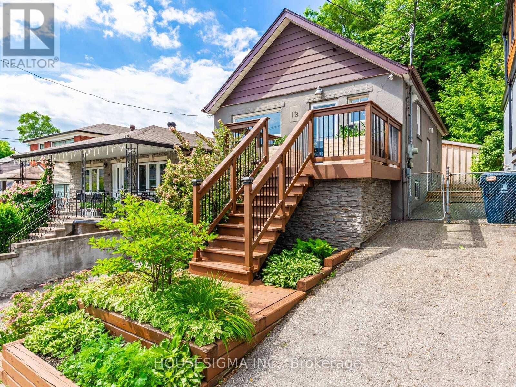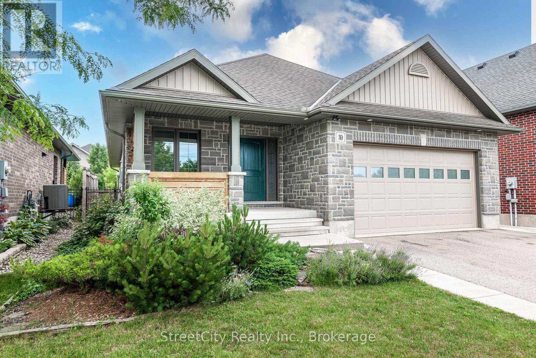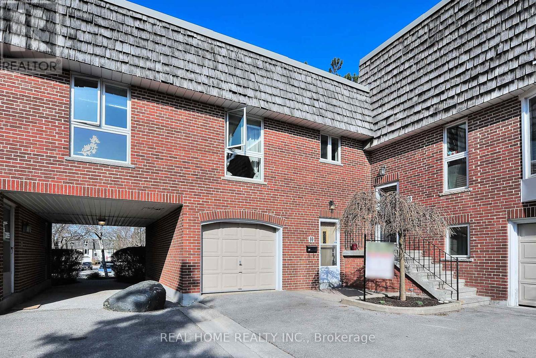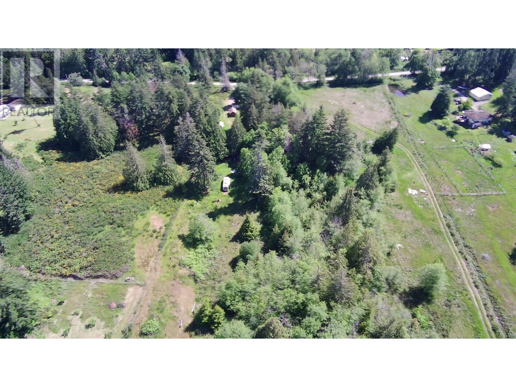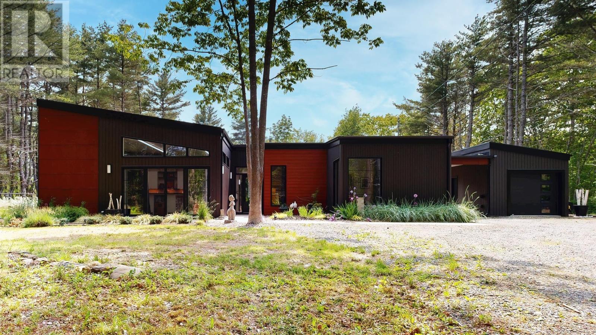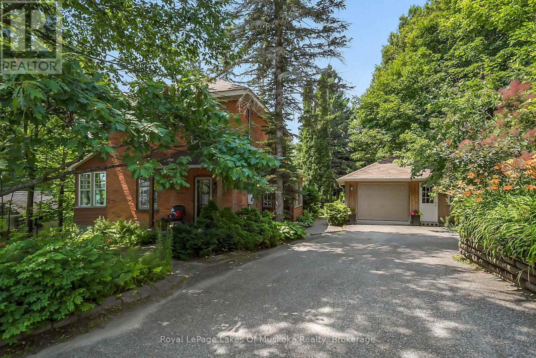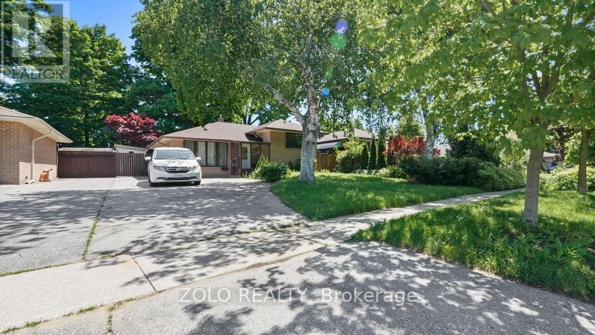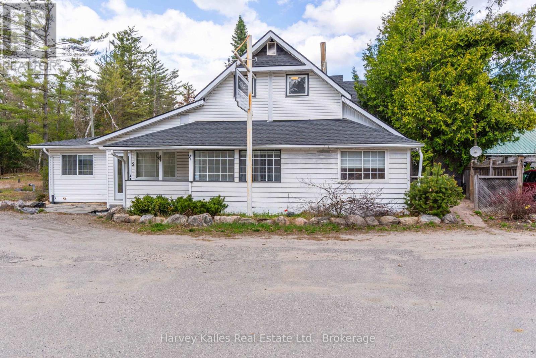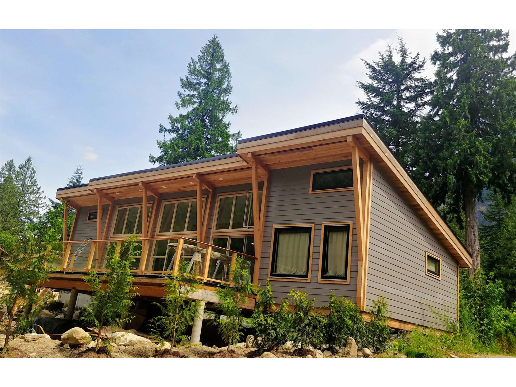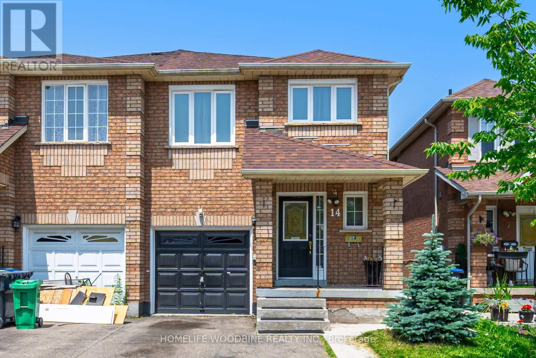155 Sadler Road
Kelowna, British Columbia
Welcome to your next opportunity! This prime piece of land is now zoned as UC4 with potential building height of four storeys! Talk about location, this property is ideally located next to all the action. Close to shopping centers, airport, amenities, schools and skiing! Truly incredable location to bring your visions to life. Weather it is for future investment opportunities or a meantime investment, this home and property has great potential! Additionally, the future land use designation is UC - Urban Center which suggests potential for further growth and development in the area. The right location for your investment or redevelopment plans (id:60626)
Exp Realty (Kelowna)
51 9652 162a Street
Surrey, British Columbia
Practically New - Without the GST! 3 BDRM, 2.5 BATH with energy-efficient GAS heating & Navien on-demand hot water system. Welcome to Westwood at Tynehead Park - a modern community surrounded by nature. Prime location close to transit, schools, shopping, Hwy 1 access, and steps to 640-acre Tynehead Park with scenic walking & biking trails plus a salmon hatchery. Loaded with upgrades: Premium Samsung Appliance package with GAS stove, ice/water fridge, soft-close solid wood cabinetry, chef-inspired kitchen, painted ceilings, custom lighting, fireplace with mantle, BBQ gas outlet on patio, and fully finished garage with EV charger rough-in. Still under 2-5-10 year warranty. Don't miss this opportunity - move in today! (id:60626)
Magsen Realty Inc.
Oakwyn Realty Ltd.
1087 Bear Brook Road
Creston, British Columbia
When quality matters. This custom built home was designed by the current owners and constructed in 2017. It will be evident the minute you enter this home that every detail was planned. From the high ceilings to the solid wood birch kitchen cabinetry, the 'leather look' granite countertops, and upper end kitchen appliances all make being in the kitchen a dream. The layout of the home maximizes all available space, having no hallways make it efficient in design. The bedrooms have quality barn doors on the closets and the ensuite has a soaker tub as well as an incredibly spacious walk in shower. Some of the other features of this home include radiant in floor heating, a tankless hot water system, a climate controlled cold room and so much more. Enjoy the partially covered rear patio area with plenty of space to entertain, there is also a fire pit and the above ground pool could be included in the sale. In addition to the attached double garage there is a huge 28' x 40' detached workshop with 12' ceilings, a concrete floor and a woodstove for heat with its own driveway. The 2.47 acres of completely usable land offers endless lawns, a fenced garden area, a greenhouse and another detached 14' x 22' shop/garage. Nearly the entire property has perimeter chain link fencing installed. This rancher style home is much more than meets the eye, call your REALTOR for an appointment to view and imagine yourself living here! (id:60626)
Century 21 Assurance Realty
9 Rogers Road
Brampton, Ontario
large lot, potential for severance, large shed and separate workshop, tenants willing to move out. Sold Under Power Of Sale Therefore As Is/Where Is Without Any Warranties From The Seller. Buyers To Verify And Satisfy Themselves Re: All Information. (id:60626)
Right At Home Realty
93 Maple Leaf Drive
East Canaan, Nova Scotia
Welcome to 93 Maple Leaf Drive, a serene retreat in East Canaan. Nestled on over 11 acres of prime, private land, this modern contemporary cottage offers the ultimate blend of tranquility and convenience, located on the desirable Mill Lake. Built just five years ago, this cottage features a thoughtfully designed layout with the potential for two self-contained living spaces. Perfect for hosting guests, creating a private suite for family, or even as a potential rental unit. The main floor boasts an open-concept living area, bathed in natural light, with a spacious kitchen, dining, and living room combination. Conveniently located are the laundry room and a half bath. The large bedroom includes an en-suite full bath for your comfort and privacy. Step outside to the expansive terrace, ideal for entertaining, dining al fresco, or simply unwinding in the sun. On the lower level, a generously sized room, currently used as an art studio, is already roughed in for a kitchen, offering additional possibilities for customization. Youll also find a guest bedroom and a full bath, plus space that could easily be transformed into a laundry area. The property also features a workshop with outside access, perfect for storing your outdoor toys or pursuing hobbies. The contents of the cottage are included in the sale, with the exception of personal belongings. Mill Lake offers endless opportunities for outdoor recreation, including swimming, fishing, kayaking, canoeing, and paddleboarding, right at your doorstep. Conveniently located just 15 minutes from Tusket, which offers a restaurant, gas station, and Carl's store for everyday shopping, and only 25 minutes from the town of Yarmouth, where you'll find a hospital, theaters, shopping, and seasonal ferry service. This property is a perfect balance of seclusion and accessibility! (id:60626)
Engel & Volkers (Yarmouth)
93 Maple Leaf Drive
East Canaan, Nova Scotia
Welcome to 93 Maple Leaf Drive, a serene retreat in East Canaan. Nestled on over 11 acres of prime, private land, this modern contemporary home offers the ultimate blend of tranquility and convenience, located on the desirable Mill Lake. Built just five years ago, this home features a thoughtfully designed layout with the potential for two self-contained living spaces. Perfect for hosting guests, creating a private suite for family, or even as a potential rental unit. The main floor boasts an open-concept living area, bathed in natural light, with a spacious kitchen, dining, and living room combination. Conveniently located are the laundry room and a half bath. The large bedroom includes an en-suite full bath for your comfort and privacy. Step outside to the expansive terrace, ideal for entertaining, dining al fresco, or simply unwinding in the sun. On the lower level, a generously sized room, currently used as an art studio, is already roughed in for a kitchen, offering additional possibilities for customization. Youll also find a guest bedroom and a full bath, plus space that could easily be transformed into a laundry area. The property also features a workshop with outside access, perfect for storing your outdoor toys or pursuing hobbies. The contents of the house are included in the sale, with the exception of personal belongings. Mill Lake offers endless opportunities for outdoor recreation, including swimming, fishing, kayaking, canoeing, and paddleboarding, right at your doorstep. Conveniently located just 15 minutes from Tusket, which offers a restaurant, gas station, and Carl's store for everyday shopping, and only 25 minutes from the town of Yarmouth, where you'll find a hospital, theaters, shopping, and seasonal ferry service. This property is a perfect balance of seclusion and accessibility! (id:60626)
Engel & Volkers (Yarmouth)
00 Mckinlay Road
Hamilton Township, Ontario
Build Your Dream Home & Hobby Farm on 32 Scenic Acres. Discover the perfect blend of rural tranquility and convenient access with this 32-acre parcel of prime agricultural land in desirable Hamilton Township, just minutes north of Cobourg and a short drive to the stunning shores of Rice Lake. This newly severed property offers a rare opportunity to create your dream country side lifestyle ideal for building a custom home with ample space for gardens, animals, and a small-scale hobby farm. Enjoy open skies, fertile soil, and the freedom to shape your surroundings. The land is currently leased to a local farmer for cash crop cultivation at a rate of $100/acre, presenting an optional income stream with minimal effort. Let the tenant continue farming part or all of the acreage while you plan your future. Whether you're dreaming of country living, homesteading, or simply want more room to roam, this property is ready to make your vision a reality. EXTRAS: HST is applicable to the sale price. As per MPAC no new roll # is issued for property until sold. Township only issues one tax bill for corresponding roll numbers. see attachments (id:60626)
Our Neighbourhood Realty Inc.
50 Masters Crescent
Georgian Bay, Ontario
Welcome to refined living in the heart of Port Severns sought-after Oak Bay community. This stunning home combines luxurious design with an unbeatable lifestyle, offering breathtaking golf course views and incredible curb appeal. A double-wide driveway and attached garage provide parking for up to 6 vehicles, perfect for hosting family and friends. Inside, you'll find 3 spacious bedrooms and 3 beautiful bathrooms, along with high-end flooring and upgraded finishes throughout. The kitchen and bathrooms feature elegant quartz and granite countertops, paired with premium fixtures and appliances, including a sleek induction range. The large and in charge primary suite, originally designed as two full-sized rooms, now offers a generous layout, complete with a walk-in closet and a spa-inspired 5-piece ensuite. At the back of the home, a bright 4-season Muskoka room opens seamlessly to a 30 x 30 deck with panoramic views of the golf course. This is an absolute entertainer's dream! Move-in ready and thoughtfully upgraded, this home is the ideal year round Muskoka retreat. As a resident of Oak Bay, you'll enjoy access to a vibrant clubhouse, swimming pool, private marina with available boat slips, and a true sense of community, all just steps from your front door. (id:60626)
Team Hawke Realty
Lp04 - 2220 Lakeshore Boulevard W
Toronto, Ontario
Gorgeous upgraded corner Lower Penthouse unit in Westlake Village! Great Skyline and water views, bright 9ft windows ceiling to floor throughout, 10ft ceilings Open concept Living Room Kitchen, upgraded Kitchen, engineered matt wood floors throughout, L Shaped Kitchen with custom island & quartz counters, 2 full size bedrooms with ceiling to floor windows large closets bathroom with upgraded tiles and heated floors. An Entertainer's dream with open concept layout and large balcony. Metro, LCBO, Starbucks, Shoppers Drug Mart, Dry Cleaners at the base of the complex in Westlake Village 200 plus great parking spots underground, steps to Queen Line Street car at Lakeshore and Parklawn, the unit has 1 parking space and 1 Locker. State of the Art amenities, fitness, party room, sports lounge and theatre rooms, indoor pool, jacuzzi, sauna, outdoor roof top barbeque area. Steps from Martin Good man Trail and Humber Bay Park. (id:60626)
Vanguard Realty Brokerage Corp.
12 Haverson Boulevard
Toronto, Ontario
Modern 2-Bed, 2-Bath Bungalow in Family-Friendly Silverthorn. Bright, open-concept home with renovated walkout basement ideal for kids or rental income (Zoned Duplex). All main living spaces on one floor for easy family living. Includes 2 legal parking spots, private backyard with all new decking and finishing, New storage shed. Walk to daycare, Bert Robinson Park, and new Caledonia LRT station. Steps to bike trails (Beltline, Eglinton, Silverthorn) connecting you to the Humber River, Waterfront, and more. Easy access to 401 & airport via Black Creek. (id:60626)
Housesigma Inc.
39 Greenberg Place
Stratford, Ontario
Have a look at this rare 1500sqft, 4 bedroom family friendly bungalow in "The Fields". The spacious foyer leads to a bright open concept main level. Quartz kitchen w/ island, walk-in pantry & stainless steel appliances, dedicated dining area & great room w/ coffered ceilings & gas fireplace. Primary bedroom including an updated 3pc ensuite w/ glass shower & walk-in closet. Two other main level bedrooms & 4 pc family bath.Gracious mudroom entrance from the garage w/ laundry and built-in cabinetry. Fully finished basement w/ dedicated office area, a fourth bedroom & a 2pc bath. Private, fully fenced rear yard w/ huge deck and mature gardens. Attached garage and double drive. Premium location on a low traffic, dead end street across from a park w/ playground. Quality built by B&S Construction in 2012. Call for more information or to schedule a private showing. (id:60626)
Streetcity Realty Inc.
244 - 10 Farina Mill Way
Toronto, Ontario
Welcome to this Gem at Bayview and York Mills! This Carefree 2 bedroom 2 washroom updated townhome in Toronto's prestigious neighborhood renovated 2.5 years ago with; fantastic custom built kitchen & quartz countertop, hardwood floor throughout, doors, trims, baseboard, kitchen appliances, heat pump, freshly painted, recreational room in the basement ideally can be used as family room or office spaces, Also basement has almost 230 sq/ft storage area including laundry room, Furnace, as well as potential to install another 3 piece washroom! Access from Dining room to the relaxing private patio surrounded by mature trees and green spaces is another feature of this property. Condo complex changed all Windows & Roofs, Residents with endless potential at this complex have a privilege to enroll kids in the well-known York Mills Collegiate Institute and Windfields Middle School. Grocery store, Restaurants, Banks around the corner, public transit to subway few seconds away, easy access to DVP and 404, 401, basically this unique townhome is the best option for those who want to live in the house style property with peace and comfort with the price of less than same size apartment in the area. (id:60626)
Real Home Realty Inc.
556 E Bluff Road
Galiano Island, British Columbia
Sunny 10-acre property on Galiano´s south end near Hidden Beach trailhead, Bluff Park, Matthews Point, and Active Pass. Walk to Sturdies Bay ferry, shops, and cafes. A mix of meadow and pasture with rich soil, full sun, two wells, three ponds, seasonal creek, and power. Ideal for growing, grazing, orchards, or horses. Includes a 33' x 97' greenhouse, fencing, and several outbuildings. Multiple potential building sites. Zoning allows for 2 dwellings, 2 cottages, and additional structures. A rare, fertile parcel in a prime location. (id:60626)
Hugh & Mckinnon Realty Ltd.
75 Wilkies Cove Road
Middle Lahave, Nova Scotia
Imagine driving home along the serene Lahave River, arriving at your contemporary haven. This 2021 modern home offers effortless living with no renovations needed. Perfectly located within 15 minutes of Lunenburg, Bridgewater, the Lahave Ferry, stunning beaches, and more, this property is both a peaceful escape and a convenient hub. With its striking metal siding with Corten steel accents, industrial asphalt roof and clean architectural lines, the home makes a bold statement while requiring minimal maintenance. Inside, the open-concept kitchen, living, and dining area flows beautifully for everyday life or entertaining, with expansive windows and patio doors that frame breathtaking views of the 1.57-acre property and the Lahave River. Step out onto the custom patio with pergola, gather around the fire-pit, and enjoy the landscaping. In winter months the wood stove adds warmth and charm, complemented by concrete floors with in-slab heating, custom Venetian finishes, and bespoke design features throughout. The primary suite also boasts patio doors and river views, a walk-in closet, and a spa-like ensuite featuring a soaker tub. The second and third bedrooms and full bath are located on the opposite wing of the home for privacy. One of the home's most versatile features is the stunning 23' x 24' north-facing studio space with soaring 12-ft ceilings, ventilation, and sinkcurrently an art studio, but equally suited as a theatre, recreation room, or guest suite. Across the road lies your second 8,500 sq ft PID with its own 150 feet of LaHave River frontage, potential to create a private water access point as many have along the river. This is contemporary coastal living at its finest: artful, functional, and ready for your next chapter. (id:60626)
Engel & Volkers (Lunenburg)
98 Muskoka Road
Bracebridge, Ontario
A Hidden Gem in the Heart of Bracebridge. Discover timeless charm and modern comfort in this beautifully updated c.1910 century home, tucked away on a peaceful, little-known street in the heart of Bracebridge. A rare offering, this property combines the serenity of a park-like setting with walkable access to the towns best amenities enjoy historic riverside trails, local art galleries, vibrant cafés, restaurants, and the Bracebridge Falls just steps from your door. Set on a lush and private lot, the home is surrounded by 40-year-old perennial gardens that bloom from spring through fall, with a canopy of mature trees including cedar, white pine, willow, and maple. A fenced 8' x 12' vegetable garden and extensive greenery create a truly tranquil backyard oasis. Inside, the home offers 3 spacious bedrooms, 2.5 renovated bathrooms, and a layout that feels both bright and welcoming. Original character shines through with 9-foot ceilings, large updated windows, and refinished hardwood flooring. The main floor offers both a living room and family room, perfect for everyday living or entertaining. The updated kitchen features a 30 GE 5-burner gas stove, Whirlpool fridge with bottom freezer, and Whirlpool dishwasher. Upstairs, enjoy a thoughtfully redesigned primary suite with ensuite bath, a generous second bathroom, and the convenience of upper-level laundry. The semi-finished basement adds flexible space for storage, play, or creative work. BONUS: A 20'x24' detached garage/studio with in-floor heating and 60-amp electrical is currently used as a pottery studio, offering a perfect space for artists, hobbyists, or future home office needs. This is more than a home its a lifestyle. A true gem in one of Bracebridges most sought-after neighbourhoods, surrounded by natural beauty and creative energy. (id:60626)
Royal LePage Lakes Of Muskoka Realty
4302 Sandpiper Crescent E
Regina, Saskatchewan
Elegance & luxury are two words that best describe this exceptionally well designed park backing bungalow built by Munro Homes. This home is completely finished & thoroughly upgraded throughout. The interlocking block driveway & detailed exterior stonework create an abundance of curb appeal. The main floor features 9’ ceilings. Beautiful hardwood floors that flow from the foyer throughout the majority of the main floor. An open flex room near the front entry offers opportunity for use as a formal dining area or office. The spacious living room is highlighted by a gas fireplace. The inspiring kitchen offers a wealth of custom cabinetry, granite counters, prep sink & high-end “Dacor” appliances that are sure to please any chef. The dining area offers ample space to host gatherings. The 3-season sunroom provides the opportunity to enjoy indoor/outdoor living with beautiful views of the park. The lovely primary bedroom offers loads of built-in cabinets & a striking spa like ensuite with heated floors, garden tub, dual sinks & steam shower. A 2nd bedroom, main floor laundry room & a full bathroom complete the main level. The basement is finished to the same high standard as the main floor. It is complete with in-floor heat & showcases a stunning curved staircase, a spacious family room, a wine bar (wet bar) room, a recroom with sauna included (this area could easily be converted into a 4th bedroom), a 3rd bedroom with an adjoining den, a full bathroom & the mechanical room. The attached double car garage is fully finished, heated, has epoxy coated floors & complete with car lift. Other notable features/upgrades include: Swarovski crystal light fixtures. URC Total Control Multi-Room built-in Home Audio System throughout. New Furnace in Feb/25. New On Demand Boiler in March/24. Meticulously well landscaped low maintenance yard with beautiful paving stone walkways & large backyard patio. Please call for more information or to schedule a viewing. (id:60626)
RE/MAX Crown Real Estate
223 Mary Street
Waterloo, Ontario
Exciting Development Opportunity in Uptown Waterloo’s Sought-After Mary Ellen Neighbourhood! This prime property offers unparalleled potential in one of Waterloo’s most desirable locations. Situated on a generous lot extending from Mary Street to Dodds Lane, it features dual access—a rare find that opens up endless possibilities. Whether you envision building a luxurious single-family home with a spacious rear garage or capitalizing on the incredible development potential, the choice is yours. With the City of Waterloo now permitting up to four units per semi-detached lot, this property can potentially accommodate up to eight residential units (buyer to verify with city planning). Located just one block from King Street, this property is steps away from the vibrant heart of Uptown Waterloo. Enjoy boutique shopping, fine dining, entertainment, and more—all within walking distance. Seize this rare opportunity to create something extraordinary in an unbeatable location. Whether for personal use, investment, or development, the possibilities here are truly exceptional. Please note: 223 Mary Street and 9 John Street currently share a merged title, but the seller will apply for a technical severance, ensuring each property will have its own separate lot and title. The proposed boundary line has been outlined (see photos for reference). (id:60626)
Benjamins Realty Inc.
179 Lindylou Road
Toronto, Ontario
Welcome to this well-maintained and sunlit residence, ideal for larger families seeking comfort and convenience. This home features 4 generously sized bedrooms and gleaming hardwood floors throughout.The main floor offers a practical 2-pc powder room and a combined living and dining area adorned with a charming bay window that fills the space with natural southern light. The kitchen includes a cozy breakfast nook and provides direct access to a large deck perfect for morning coffees or evening gatherings overlooking a generous backyard. Additional highlights include a separate entrance to the basement, offering potential for an in-law suite or rental opportunity, and a roughed-in bathroom ready for your customization. Situated close to the new LRT line, TTC bus routes, grocery stores, and major highways, this home ensures effortless commuting and access to essential amenities. Don't miss out on this exceptional opportunity to own a home that perfectly blends comfort, style, and location. (id:60626)
Exp Realty
17 Aura Avenue
Ottawa, Ontario
17 Aura Avenue. Minto 'Killarney 4' Elevation A. 2443 square feet from builder's plan. Premium location backing onto a Public Secondary School Pierre-de-Blois. (No rear neighbours!) East facing rear yard is flooded with morning sunshine and is fenced at the rear and on the right side. Newly installed, engineered wide plank hardwood flooring in the main level hallway, dining room, great room and family room. Hardwood stairs to the family room level. Ceramic tile flooring in the entry, main floor laundry room (modified floor plan), powder room, kitchen and bathrooms. Upgraded Berber carpeting and under pad through upper level and bedrooms. 9 foot, flat ceilings (no stipple) on main level. Railings with upgraded wrought iron balusters. Beautifully appointed kitchen with upgraded cabinetry, massive Quartz island with a breakfast bar, tile backsplash, SS hood fan, LED pot lighting and patio doors to rear deck. This floor plan offers a spacious mid-level family room with a vaulted ceiling and gas fireplace. Primary bedroom is large and overlooks the quiet rear yard. Luxury ensuite has a shower, separate soaker tub and quartz counter top. Main bathroom also has quartz counter top. Unfinished basement has a 16 foot ceiling and 2 large windows. 200 Amp electric panel with room for EV charger. Rough in for basement bathroom. Rough in for central vacuum. On demand hot water heater.** Kitchen bar stool photo has been virtually staged ** (id:60626)
Royal LePage Team Realty
53 Morning Dew Road
Toronto, Ontario
MOTIVATED SELLERS! Fantastic opportunity for investors, builders, or first-time homebuyers! This detached side-split offers bright, open living areas and a spacious, versatile layout with three generously sized bedrooms and two full bathrooms. Set on a large lot in a high-demand neighborhood, the home offers excellent potential for rental income, family living, or future redevelopment. Conveniently located near Lake Ontario, Morningside Park, Guildwood GO, U of T Scarborough, Centennial College, top-rated schools, shopping, transit, and highways. Enjoy a wonderful community vibe in a vibrant, family-friendly area. A rare find with tremendous long-term value and lifestyle appeal! (id:60626)
Zolo Realty
3842 Muskoka Rd 118 W
Muskoka Lakes, Ontario
Valuable and unique opportunity available in the heart of Muskoka. Prime Port Carling location with commercial building with more than 5 acres of surrounding property plus easy highway access to the surrounding towns in Muskoka. The potential is highlighted by parking for 20+ cars, an upgraded septic system and 2900+ sq feet of space for the opportunity to grow. The property is being sold as is although the roof and furnaces are all current allowing for immediate use while you plan this rare offerings future. Zoning allows for a significant range of uses. This highly desirable offering with its exclusively positioned location, visibility and space, offers strong potential to the new owner and should be seen by those looking to invest in a Port Carling commercial opportunity. (id:60626)
Harvey Kalles Real Estate Ltd.
46 8590 Sunrise Drive, Chilliwack Mountain
Chilliwack, British Columbia
Elegant 4 Bed, 3 Bath Townhouse with unobstructed panoramic views of Chilliwack & Sardis and the magnificent mountains that surround them. This End Unit in the gated MAPLE HILLS community has been completely renovated with high end finishings. The work has all been done here! The dream Kitchen with it's vaulted ceilings and designer Cabinetry opens to a South Facing Deck with stunning Valley views. The Living/Dining area also boasts vaulted ceilings with Open Beams and Floor to Ceiling Windows that flood the area with natural light. The Primary Bedroom offers a Spa-like Ensuite as well as access to a private North facing Patio. Watch the deer! Another Bedroom on main floor and 2 more downstairs. Room for the entire family here. One of the lower Bedrooms could be used as a Family Room. (id:60626)
Sutton Group-West Coast Realty (Abbotsford)
19565 Silverhope Road, Hope
Hope, British Columbia
Welcome to 19565 Silverhope Road, a 5yr-old 2-bedroom, 2-bathroom home in Hope, BC. Overlooking a half-acre property and offering mountain and creekside views minutes from major highways and central Hope. The bright interior has 14ft ceilings, modern kitchen, dining and living areas, and a 500sq ft back patio. Enjoy the convenience of a large, flat circular driveway in front and expansive backyard with gardens, forested picnic areas, and creekside views. With nature and nearby amenities at your doorstep, this home offers tranquility and convenience. (id:60626)
Royal Pacific Realty (Kingsway) Ltd.
14 Tessler Crescent
Brampton, Ontario
This well maintained 3 bedroom semi detached home in the beautiful and evolving neighborhood Of West Brampton is steps away from shopping, transit, and parks. The home features 3 spacious bedrooms with an oversized primary ensuite bath, eat in kitchen that walks out to a fully Fenced in yard and oversized deck perfect for out door entertaining while inside the basement offers a built in bar and seating area with ample parking in the oversized driveway (id:60626)
Homelife Woodbine Realty Inc.

