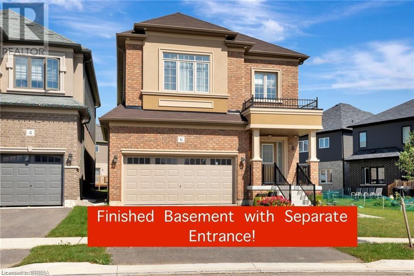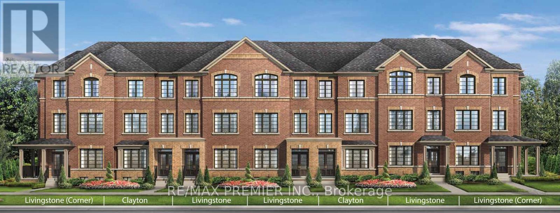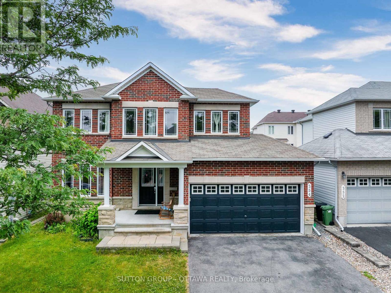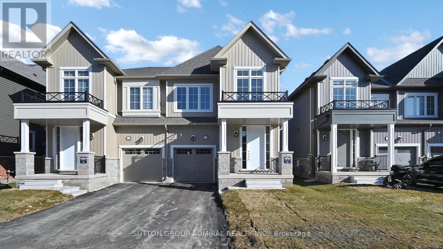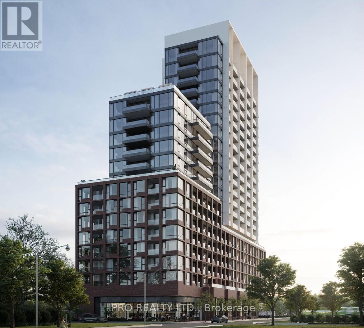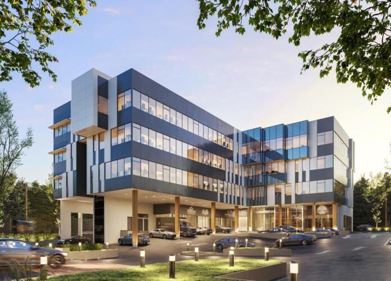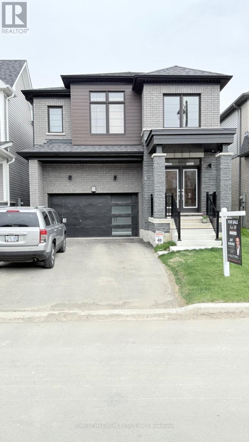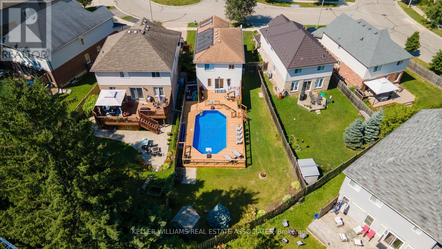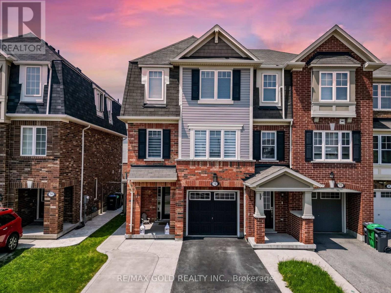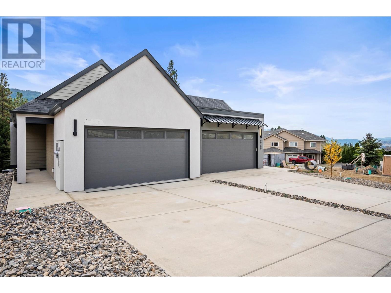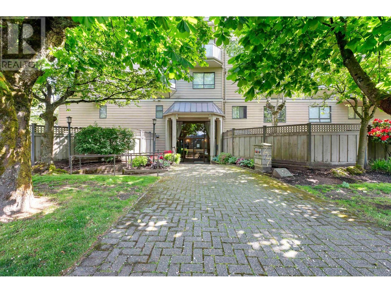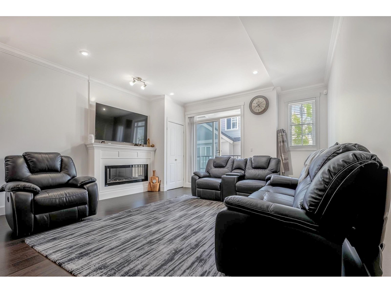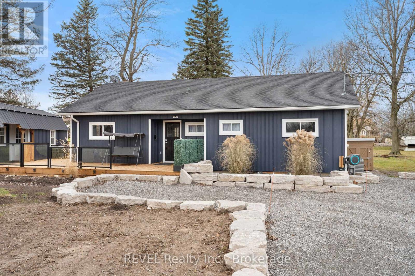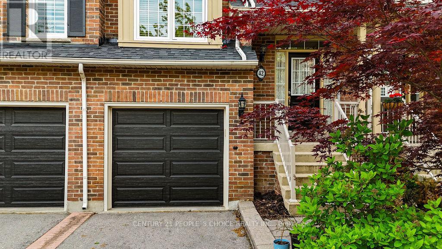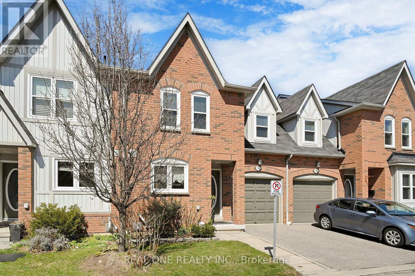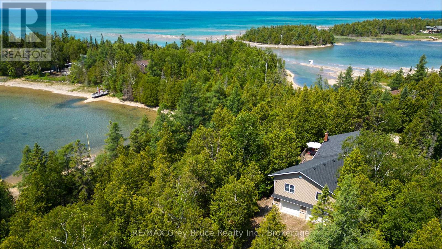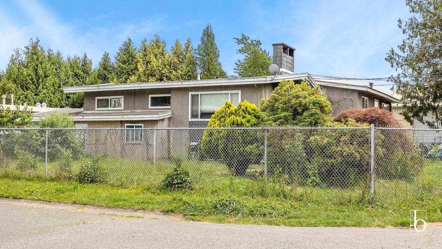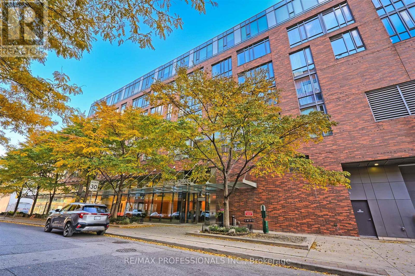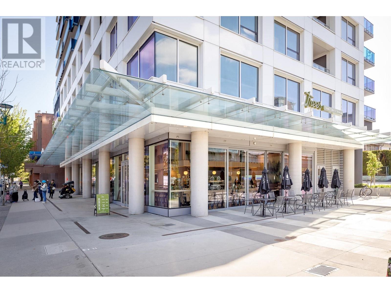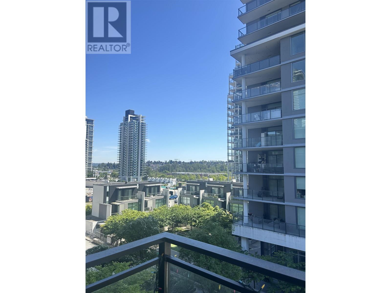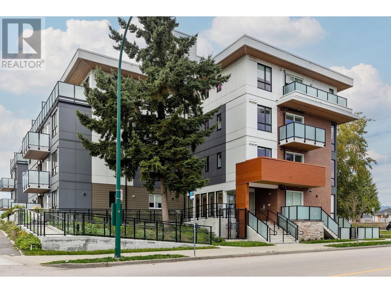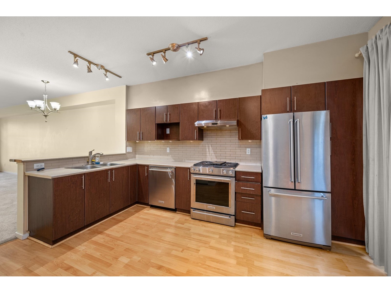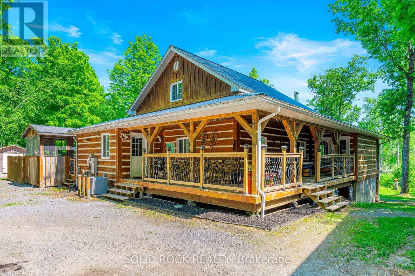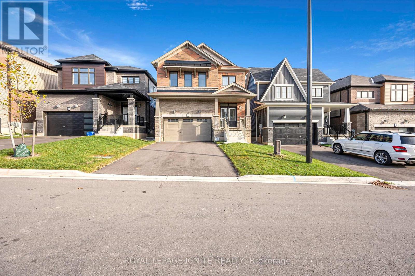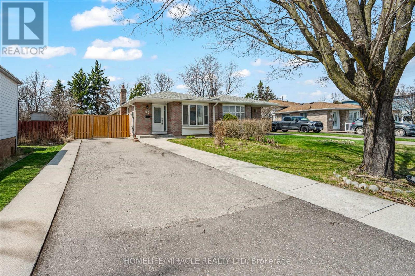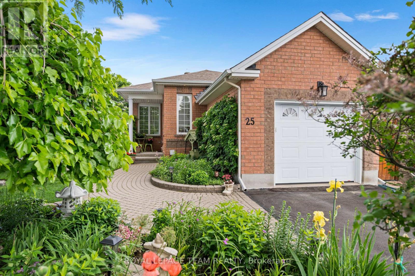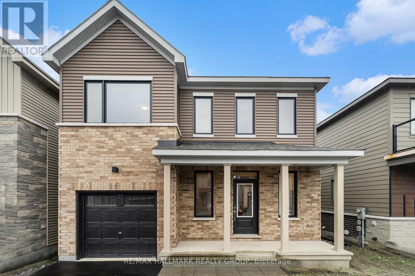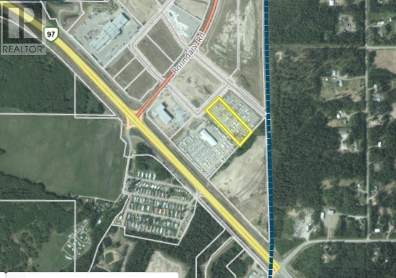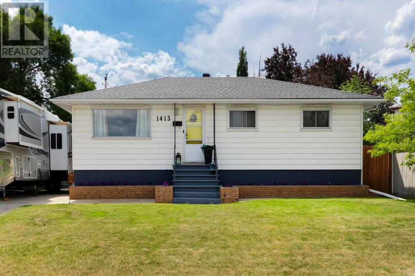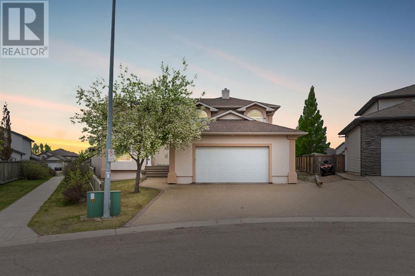401 - 1003 Queen Street E
Toronto, Ontario
Tired of cookie cutter condos? Check out this one-of-a-kind penthouse corner unit located in Leslieville, complete with parking, storage locker, & large private terrace with rare hot tub! Only one other unit shares the floor of this boutique building. This is one of the best 1+ den layouts Ive seen. Look at the attached floor plan. Den is large enough for a separate dining area. This unit looks stunning at night with all the mood lighting, installed dimmer switches, & a view of the city skyline. Over $100,000 spent on upgrades make this the perfect city condo. Ceiling heights 8'10" in entry/kitchen & 9'6" in living room/primary. The primary bedroom is large enough for a king-sized bed along with two end tables. Included Restoration Hardware sconces flank the bed, complete with upgraded bedside light switches. The bathroom features an oversized shower stall & an upgraded mirror with built-in lighting. In the main living space, you'll notice large west & north facing windows, as well as the feature European 3-sided modern fireplace with extended marble hearth & recessed 50" TV alcove. The current owner uses the automatic fireplace to heat the condo during winter months, turning off the forced air system for the warm & cozy glowing energy from the fireplace, day & night. Marble & quartz window sills give a polished & finished look. Plenty of pot lights luminate the unit at night. Restoration Hardware chandelier included. Power shades installed in living room & kitchen area. In the kitchen, enjoy quartz counters, undercabinet lighting, a 4-burner gas range, a modern 30" extra deep kitchen sink, & built-in Culligan reverse osmosis filtration & water softener. The extra quiet dishwasher keeps things calm. There are two walkouts to the private 370 sq ft terrace with limestone paver flooring, where you'll find an outdoor retreat for dining with BBQ gas hookup, hose bib for your gardening needs, exterior landscape lighting, and private hard wired 5-person hot tub. (id:60626)
Royal LePage Connect Realty
6 Tarrison Street
Brantford, Ontario
EATURES: **FULLY FINISHED BASEMENT WITH A SEPARATE ENTRANCE, A PREMIUM EXTENDED LOT, HARDWOOD FLOORING AND 9-FT CEILINGS ON BOTH LEVELS, AN UPGRADED STAIRCASE, A LARGE UPGRADED DECK, AND A STYLISH MEDIA WALL IN THE FAMILY ROOM WITH A MODERN FIREPLACE AND 5 MINUTES DRIVE TO HIGHWAY 403** Welcome to this stunning, nearly-new two-story home, perfectly situated on a premium extended lot. As you enter through the grand foyer, you’ll be greeted by an expansive open-concept design featuring a modern kitchen, dining area, and living room. The elegant space is highlighted by a cozy fireplace with a contemporary media wall, and a glass sliding door that seamlessly connects to a spacious deck and backyard. The main level also includes a stylish 2-piece powder room for added convenience. Upstairs, the generously sized primary bedroom offers a luxurious retreat with a 4-piece ensuite and a walk-in closet. Three additional well-appointed bedrooms and another spacious 4-piece bathroom provide ample space for family and guests. The finished basement, complete with its own separate entrance, enhances the home’s versatility. It includes a large recreational room, a den or office space, a 3-piece bathroom, and a kitchenette—perfect for extended family or entertaining. Modern finishes throughout the home, including 9-ft ceilings on both the main and second levels, gleaming hardwood flooring, and upgraded stairs stained to match. The kitchen features a chic countertop and backsplash, complemented by stainless steel appliances. Additional upgrades include contemporary light fixtures and a 2-car attached garage. Situated in a new subdivision off Hardy Rd, this home is conveniently located 5 minutes drive to Highway 403, a golf course, schools, shopping, parks, and trails. Discover all the amenities Brantford has to offer. Don’t miss out—book your showing today! (id:60626)
Century 21 Grand Realty Inc.
1808 Gloxinia Street
Pickering, Ontario
Brand new freehold townhouse built by Fieldgate Homes. Nestled in the heart of Pickering's Seatonville Community. The Livingstone Model 2100 square feet above grade, double car garage, double door entry, 3 bedrooms, 3 bathrooms, upgraded kitchen, 3rd floor laundry, glass sliding doors leading to large balcony. Full basement, hardwood flooring, oak staircase,. Primary bedroom with private 4 piece ensuite and walk in closet. Full 7 year Tarion Warranty. One of the best subdivisions in Pickering. CAC and appliances included in the purchse price. Minutes from HWY 407, don't miss this one! (id:60626)
RE/MAX Premier Inc.
354 Haileybury Street
Ottawa, Ontario
Welcome to this bright and breezy home with an open-concept main floor that flows effortlessly from the living to dining area perfect for everyday living and entertaining! The eat-in kitchen has been tastefully updated with QUARTZ COUNTERS, STAINLESS STEEL APPLIANCES, and opens right into the spacious family room where a COZY GAS FIREPLACE brings everyone together. The main floor also has a handy mudroom with laundry hookups currently doing double duty as a HUGE PANTRY AND STORAGE SPACE. Head up the HARDWOOD STAIRS to find four generous bedrooms, including a LARGE PRIMARY SUITE with a WALK-IN CLOSET and a private en-suite. Three more great-sized bedrooms and another full bath round out this level. You'll love the HARDWOOD THROUGHOUT BOTH FLOORS and the MODERN LIGHTING UPDATES that give the whole home a fresh feel. Downstairs, the finished lower level offers a HUGE REC ROOM, an EXTRA BEDROOM, and a FULL BATHROOM ideal for a guest suite, in-laws, or even a teenagers retreat. Step outside to your FULLY FENCED BACKYARD with a LARGE DECK and a SHED perfect for keeping your garden tools and patio set organized without cluttering up the garage. Its LOW MAINTENANCE and MOVE-IN READY, just steps from TWO BIG PARKS and walking distance to SCHOOLS, TRAILS, and BARRHAVEN MARKETPLACE for easy shopping and transit access. (id:60626)
Sutton Group - Ottawa Realty
78 Brown Street
Erin, Ontario
This stunning Brand-New 4-bedroom home is nestled in the scenic Town of Erin, offering the ideal combination of a charming old-town atmosphere and easy access to Toronto, just minutes away. The property boasts countless upgrades, ensuring comfort and style in every corner. 9' Ceilings. Spacious & Bright Living Areas: Enjoy an open-concept living and dining space that fills with natural light, creating an inviting atmosphere for family gatherings and entertaining, Upgraded Dream Kitchen features elegant stone countertops, a large island with a breakfast bar, and plenty of cabinet space for all your culinary needs! Upgraded flooring and a solid wood staircase provide a touch of luxury and sophistication! The Primary Bedroom suite includes a massive walk-in closet, an ensuite bathroom, and spacious proportions for your ultimate relaxation! Generously Sized Bedrooms: All bedrooms are spacious and thoughtfully designed for comfort and privacy. Full Basement: Perfect for extra storage, potential living space, or a home gym, the full basement is ready for your personal touch. Healthy Home Features: This home is equipped with a heat recovery ventilator (HRV), a tankless water heater, a water softener, and a Drain Water Heat Recovery system making it not only energy-efficient but also environmentally friendly! Be sure to check out Charming Downtown Erin with Boutique shops and restaurants, Close To Conservation area, Golf course. Many Upgrades Thru-out (See Inclusion section) below. This home is perfect for those seeking a modern, high-quality living experience in a charming town, with easy access to the city. Don't miss your chance to make it yours! (id:60626)
Sutton Group-Admiral Realty Inc.
702 - 200 Bloor Street W
Toronto, Ontario
South-Facing Executive Condo in Iconic Exhibit Condos Priced to Sell! Bright and sunny all day with unobstructed south-facing views, this 736 sq.ft. executive suite sits in the heart of Yorkville at Bloor & Avenue, directly across from the ROM. Featuring floor-to-ceiling windows and a 102 sq.ft. fritted-glass balcony, the open-concept layout is both sleek and functional. The spacious den with French doors is ideal as a second bedroom. Includes 2 full bathrooms, with a deep soaker tub in the primary ensuite. Hardwood floors throughout. Modern European kitchen with quartz countertops, under-mounted sink, and fully integrated Miele appliances. Upgrades (approx. $3,000 value) : Miele fridge, High-end blinds, Medicine cabinets in both bathrooms, Extra lighting and custom shelving in the living room. Steps to U of T, subway, luxury shopping and fine dining. Includes 1 locker. (id:60626)
Homelife Landmark Realty Inc.
59 Yorkdale Crescent
Hamilton, Ontario
Welcome to this updated raised ranch, 1 stry bungalow. Offers 2nd kitchen possible in-law suite with separate entrance. 25 new gas furnace, 23 new roof, updated 2 bay windows, 25 leaf guard. Fully finished basement ( 2 bedrm suite). Excellent location near all amenities. Near hwy access great for commuters. Bring your in-laws and an opportunity for families to live together. Theme backyard with above pool and decking.. Heated garage. Garage door replaced 2 years ago. Heated above-ground pool (18'x48') Backyard shed (10'x10) Main kitchen renovated in 2024. (id:60626)
RE/MAX Escarpment Realty Inc.
59 Yorkdale Crescent
Hamilton, Ontario
Welcome to this updated raised ranch, 1 stry bungalow. Offers 2nd kitchen possible in-law suite with separate entrance. 25’ new gas furnace, 23’ new roof, updated 2 bay windows, 25’ leaf guard. Fully finished basement ( 2 bedrm suite). Excellent location near all amenities. Near hwy access great for commuters. Bring your in-laws and an opportunity for families to live together. Theme backyard with above pool and decking. (id:60626)
RE/MAX Escarpment Realty Inc.
1412 - 28 Ann Street
Mississauga, Ontario
Welcome to your dream home in the sky - meticulously built by premier Edenshaw Developments! This stunning 2-bedroom + den condo is one of the best layouts in the entire building - optimizing the perfect blend of luxury, comfort, and intelligent design. Floor-to-ceiling southwest-facing windows flood the entire space with natural light throughout the day, creating a warm and inviting atmosphere while showcasing breathtaking, unobstructed views from the private walkout balcony. The open-concept kitchen, living, and den area are ideal for entertaining or relaxing in style. The kitchen is a modern showpiece, featuring sleek stone countertops, chic built-in appliances, and wide plank flooring that flow seamlessly into the living space. Whether you're hosting guests or enjoying a quiet evening, this layout offers a sophisticated and functional setting. Privacy is thoughtfully preserved with the split-bedroom floor plan, each bedroom is tucked away on opposite sides of the unit, complete with proper walls for true separation, individual closets and large windows. Residents also enjoy access to over 15,000 sq ft of world-class amenities, offering a lobby lounge, dog run, pet spa, co-working hub, concierge, state-of-the-art fitness center, sports and entertainment lounge, indoor and outdoor kids play area and guest suites. Additionally, the expansive rooftop terrace features an outdoor area with cabanas and firepits for relaxation, an indoor party room, lounge complete with a chef's kitchen and BBQ stations. Located just steps from the GO-train station for easy commuting, this home is only a 5-minute walk to Lake Ontario. Enjoy access to over 225 km of scenic trails and parks, as well as vibrant dining, shopping and nightlife options just moments away. Includes parking, an oversized locker and elevated smart home technology. (id:60626)
Ipro Realty Ltd.
2029 13a Av Nw
Edmonton, Alberta
Welcome to this stunning Coventry-built 6 bedroom + Den home located in the popular neighborhood of Laurel. This impressive property has everything you could ask for, including a legal 2-bedroom suite, a spice kitchen, and a den or bedroom on the main floor, and 4 bedrooms upstairs with a large family room for additional living space.Convenience is key with a laundry room on the upper floor, making daily chores a breeze.The primary suite is a true oasis, featuring a 5-piece ensuite bathroom and a large walk-in closet for all your storage needs. You'll love retreating to this luxurious space after a long day.The spacious legal suite also has its own laundry facilities, perfect for an extended family. With high-end finishes and attention to detail throughout this home, it offers both style and functionality. This is a home you will never grow out of. Don't miss your chance to own this exceptional property in Laurel. (id:60626)
Century 21 Smart Realty
145 Kortright Road W
Guelph, Ontario
Welcome into this charming red brick home located in the desirable Hanlon Creek community. This home is the perfect place for a high-end student rental, has in-law suite potential for multi-family living situations and is ideal for large or growing families! Inside find a large living room with ample natural light, just off of this is the first of five bedrooms. The kitchen is extremely spacious and features a sliding door leading you into the backyard, this is perfect for warm summer night dinners and avid BBQers. Upstairs find three additional bedrooms. The primary bedroom offers ample space, with large windows and two closets. Shared between the rooms is a 5pc bath with dual vanity. Downstairs on the lower level, find a rec-room, fifth bedroom and accompanying 3pc bathroom. There is future duplex potential in this space with the consideration of a previously roughed in kitchen, which is still in existence. As such, this home boasts potential and is ideal for many different living configurations! From its prime location, close to shopping, the University of Guelph Campus, parks, gyms and the downtown area, 154 Kortright West offers you a comfortable and convenient lifestyle. (id:60626)
Royal LePage Royal City Realty
203 6611 152a Street
Surrey, British Columbia
Hyland 2! ONLY A FEW UNITS REMAIN!!! This exciting new non-industrial centre will feature space ranging from 817-1611 so that business can showcase with big impact! Expected completion is the end of June 2026. The central location is located just off one of the busiest streets in Surrey (152nd) and is near both major vehicle (64th, Hwy 10 & 99, Fraser Hwy & 99th) and transit routes which are coming from both North and South Surrey/White Rock. Don't wait we are selling fast! (id:60626)
Sutton Premier Realty
126 Lilac Circle
Haldimand, Ontario
Welcome to 126 Lilac Circle ! Discover This Stunning, Newly Built 4 Bedroom, 3 Bathroom Detached Home Located in the Heart of the Family-Friendly Avalon Community. Featuring Elegant Harwood Flooring Throughout the Main Level, This Home Offers Both Style and Comfort. The Modern Kitchen is Equipped with Sleek Stainless Steel Appliances, Perfect for Everyday Living and Entertaining. Upstairs, Enjoy the Convenience of a Dedicated Laundry Room and a Spacious Primary Bedroom Suite Complete with a Luxurious Ensuite Bath and Soaker Tub. Filled with Natural Light, the Home Boasts a Bright and Airy Ambiance Throughout. Situated on a Generous Lot, There is Plenty of Space for Outdoor Enjoyment. Just Steps From Scenic Trails and the Picturesque Grand River, this Home is Perfect for Nature Lovers. Situated in a Prime Location, This Property Provides Easy Access to all Major Amenities. Thoughtfully Upgraded and Full of Charm, This is a Must-see Opportunity! (id:60626)
Forest Hill Real Estate Inc.
209 Sunny Meadow Court
Kitchener, Ontario
Perfect for first time buyers or young families! This 3+1 bedroom family home is nestled on a large lot and quiet court in Kitchener's west end. Bright open concept main floor featuring a kitchen with centre island, dining area and living room complete with a gas fireplace & walkout to a large deck/private backyard oasis. Enjoy the bonus upper level family room! Finished basement includes a 3 pc. bath, office/bedroom & recreation space. One of the things you will love most about this home is the spacious gated deck surrounding a beautiful pool that is ideal for summer fun! Plenty of space to entertain your family and friends and an additional grassy area for the kids & pets to play! Sunny south exposure. Pool Deck and liner replaced in 2024, Furnace replaced in 2024, brand new pool cleaner, luxury vinyl flooring on main floor June'25. Direct garage access. Steps to schools, transit, parks & trails. Close to shops, restaurants, St. Jacobs Market, KW Hospital, University of Waterloo, Westmount Golf & Country Club. Easy access to highway 8 & 401. (id:60626)
Royal LePage Real Estate Associates
12 Affleck Road
Brampton, Ontario
Wow, This Is An Absolute Showstopper And A Must-See! Priced To Sell Immediately! Literally 2Minutes Walking Distance To Mt. Pleasant GO Station An Unbeatable Location For Daily Commuters Seeking Convenience And Connectivity! This Charming, Fully Upgraded 3+1 Bedroom Modern End Unit((( East Facing ))) Townhome (((Feels Like A Semi-Detached))) Is Nestled On A Premium Lot, Offering Exceptional Curb Appeal And Extra Parking Convenience. Step Inside And Be Greeted By A Bright Walk-Out Family Room, Flooded With Natural Light Perfect For Relaxing Or Hosting Guests. The Chef-Inspired Kitchen Features Quartz Counter Tops, Extended Cabinetry, High-End Stainless Steel Appliances, And Ample Counter Space, Making Meal Prep Both Functional And Stylish. The Separate Living And Family Rooms, Adorned With Rich Hardwood Flooring, Add Warmth And Versatility To The Main Living Space. Upstairs, The Master Bedroom Offers A Luxurious Retreat With A 4-Piece Ensuite And A Spacious Walk-In Closet, While The Additional Bedrooms Shine With Durable Hardwood Flooring Across The 3rd Floor, Ensuring Comfort And Low Maintenance. The +1Bedroom On Ground Level Offers Added Flexibility Ideal For A Home Office Or Guest Room. Every Upgrade Has Been Carefully Chosen To Reflect A Modern, Upscale Lifestyle, From The Elegant Fixtures To The Sleek Finishes Throughout! Features A Cozy Backyard Deck, Perfect For Relaxing Or Entertaining. Location Is Everything, And This Home Delivers Walking Distance To Transit, Schools, Parks, Shopping, And All Essential Amenities. Whether You're A Young Family, A Professional, Or A Savvy Investor, This Home Embodies The Perfect Blend Of Luxury, Comfort, And Urban Convenience. Don't Miss Your Chance To Own This Exceptional Property Schedule Your Private Viewing Today! (id:60626)
RE/MAX Gold Realty Inc.
7028 Manning Place
Vernon, British Columbia
One of our largest lots!!! Enjoy the extensive private fully landscaped backyard stretching down to BX creek with spectacular Morning Sunrise Eastern views. Contemporary style non-strata level entry Rancher with 3 bedrooms 3 bathrooms and walkout basement . Main level living with open floor plan Kitchen to Dining & Living rm & 14'6x12' covered sundecks to bbq & entertain. The Primary bedroom is also on the main level and has double vanity ensuite & walk-in closet, powder rm & laundry, generous foyer entered through covered walkway and Double car Garage. Basements hold 2nd & 3rd bedrooms, Flex area for gym space, reading nook etc., full 4 pc Bathroom and large Recreation Room with walkout to covered 14'6x10'3 Patio and backyard. This unit has possible upgrades of EV Charger in garage, Electrical for hot tub, Gas & Electric for Kitchen Oven, Gas BBQ outlet on Sundeck. Walking trails of BX Creek & the Grey Canal right there, Silver Star Mountain year round resort only 15 minutes up the hill. Walk to Elementary or Bus to High School and only minutes to downtown, lakes and golfing. Landscaping, retaining and fencing completed for you on possession so all you need do is move in and enjoy!!! NO GST FOR FIRST TIME BUYER's but NO PTT for any Buyer. (id:60626)
RE/MAX Vernon
410 777 Eighth Street
New Westminster, British Columbia
This bright 3-level, 1,730 sqft home offers more space than many detached houses-perfect for young families! With entries on the 3rd and 4th floors, the smart layout features a central living area, bedrooms below, and a loft above that leads to a sunny rooftop deck with pergola. Vaulted ceilings and skylights fill the space with natural light, creating a breezy, open vibe. The fully renovated kitchen is ready for family meals and good times. Located in the heart of Uptown New West, you're steps from the new high school, transit, and across the street from Moody Park, steps from Royal city center with all of your shopping needs. Includes 2 parking spots, storage locker and loads of charm. You´re going to love living here! (id:60626)
Coldwell Banker Prestige Realty
194 13898 64 Avenue
Surrey, British Columbia
This beautifully crafted end-unit townhouse features 4 spacious bedrooms and 4 modern bathrooms, all with the benefit of low maintenance fees. From the moment you step inside, you'll notice the exceptional build quality and the abundance of natural light streaming through large windows. The main level impresses with soaring ceilings and an open-concept layout, offering expansive living and dining areas that seamlessly flow into a stunning kitchen complete with quartz countertops and a central island. Upstairs, you'll find three well-sized bedrooms, two full bathrooms, and a conveniently located laundry room. With dual access from both the front and rear, the home includes lane-access parking. Additional highlights include stainless steel appliances, premium finishes throughout, a private front yard, detached garage, and a spacious patio perfect for outdoor living. (id:60626)
Exp Realty Of Canada
3485 Switch Road
Fort Erie, Ontario
Introducing a stunning waterfront retreat! This 1150 sq ft home boasts 185 ft of direct waterfront, offering. unparalleled views and tranquility. With its private waterfront and the bustling activity of boats in the area, it's a haven for water enthusiasts. Perfect for those craving privacy yet desiring proximity to amenities, this modern-styled home seamlessly blends elegance with convenience. Don't miss this opportunity to embrace the waterfront lifestyle in style! (id:60626)
Revel Realty Inc.
42 Meadow Wood Crescent
Hamilton, Ontario
This fantastic FREEHOLD end-unit townhome offers 3 spacious bedrooms, 3.5 bathrooms, and over 1,600 sq ft of above-grade living space plus a fully finished lower level situated on a premium pie-shaped lot in a quiet, family-friendly neighborhood! The open-concept main floor features hardwood floors, smooth ceilings, pot lights, crown molding, and a large updated eat-in kitchen with granite countertops, stainless steel appliances, and airy white cabinetry. A large walk-in pantry, generous foyer, family room, and 2-pc powder room complete the main level. Upstairs you'll find solid wood stairs leading to 3 bedrooms, all with hardwood floors and California shutters. The primary suite includes a walk-in closet and a beautifully renovated 4-pc ensuite with dual vanities and an oversized shower. The finished basement adds a large rec room, laundry, storage, and a brand-new full washroom perfect for guests. Outside, enjoy a wide no-sidewalk driveway with parking for 3 cars, single-car garage, stamped concrete patio, large fully fenced backyard, and oversized shed. All located close to schools, parks, Cineplex, restaurants, trails, sports complex, and shopping, with easy access to the LINC, Red Hill, QEW & Hwy 403. (id:60626)
Ipro Realty Ltd.
42 - 100 Elgin Mills Road W
Richmond Hill, Ontario
Immaculate Townhome in Prime Richmond Hill Yonge & Elgin MillsDiscover this beautifully maintained condo townhome featuring 3 spacious bedrooms and 3 bathrooms, including a private primary ensuite. Backing onto tranquil ravine conservation land, this home offers a finished walk-out basement perfect for extra living space or entertaining.Situated in a highly sought-after neighborhood, you're just steps to Yonge Street, transit, parks, top-rated schools, medical clinics, grocery stores, retail shops, and a nearby cinema. Enjoy the convenience of an attached garage with direct home access and an additional private driveway parking spot.Located in a quiet, family-friendly community with plenty of visitor parking, this home blends comfort, convenience, and natural beauty. (id:60626)
Century 21 People's Choice Realty Inc.
211 Hardcastle Drive
Cambridge, Ontario
Welcome To 211 Hardcastle Drive! Located in the highly sought-after West Galt Community of Cambridge. This sun-drenched home features an open-concept main floor with powder room, large windows, and upgraded finishes throughout. The kitchen boasts stainless steel appliances, granite countertops, a large island, and seamless flow into the dining and living areas perfect for entertaining or cozy family evenings. Upstairs, discover a spacious primary suite complete with a walk-in closet and a private 4-piece ensuite. Two additional generously sized bedrooms, a second full bathroom, and upper-level family room providing functionality and endless living space. The private backyard Is tastefully landscaped - offering space for summer barbecues, gardening, or enjoying a book under the gazebo. The fully finished basement, completed in 2017, offers a well thought out luxury design with potential for future living space. Located minutes from parks, trails, top-rated schools, and Galt's Gaslight District, with quick access to Highway 401, this move-in ready home is ideal for commuters and families alike. Dont miss your opportunity to own in one of Cambridges most vibrant and growing communities. (id:60626)
Right At Home Realty
66 Cherry Blossom Crescent
Clarington, Ontario
Welcome to 66 Cherry Blossom Cres. A Family-Friendly Oasis in the Heart of Courtice! Tucked away on a quiet crescent in one of Courtice's most convenient neighbourhoods, this beautifully maintained 3+1 bedroom home is perfect for young families and first-time buyers looking to settle into a move-in ready space, complete with your very own heated saltwater pool! Step inside to find a bright and spotless main floor featuring hardwood flooring throughout, a separate dining room and living room, and main floor laundry with direct access to the garage. The eat-in kitchen includes freshly painted cupboards and offers a warm, inviting space to start your mornings. Upstairs, the primary bedroom boasts a private 3-piece ensuite with a soaker tub, plus a newly installed skylight that fills the space with natural light. Two additional bedrooms and a renovated 4-piece bathroom complete the second level. The partially finished basement offers a spacious rec room with an electric fireplace, perfect for movie nights, plus a separate storage room, cold cellar and rough-in for washroom. Step outside into your own backyard retreat, featuring a large deck with gazebo, stone patio, and an inground heated fibreglass saltwater pool with a slide, ideal for summer entertaining. There's even a storage shed for all your pool gear and gardening tools. Double Car Garage Is Also Heated. Roof And Skylight Replaced in 2025. Surrounded by great schools, parks, shopping, and easy commuter routes, this home offers the perfect blend of comfort, convenience, and fun. Don't miss your chance to make this family-friendly gem your own! (id:60626)
Comflex Realty Inc.
47b - 5865 Dalebrook Crescent
Mississauga, Ontario
Spacious and Bright Two Storey Townhouse Located in Core of Erin Mills, at the Most Desirable Quite and Friendly Neighbourhood of Mississauga, John Fraser And St. Aloysius Gonzaga School District. Open Concept, Functional Layout and Well Maintained 3 Bedrooms, 4 Washrooms with Finished Basement, Hardwood Floor On Main And Second Floors. Living Room With Dining And Kitchen, Easily Access To Private Backyard with Attractive Flowers, Bushes and Trails, Enjoy the Cool and Breeze Summer, Master Bedroom With 4pc Ensuite and Larger Window with Natural Sunlight Pouring thru, Bright and Warm Two Bedrooms with South Exposure Windows, Finished Clean Basement with Upgraded Floor, Office, Recreation Room and 3pc Bath. Upgrades include New Windows 2021, New Roof 2021, Furnace 2021, AC 2021. S/S Fridge 2018, Washer 2020, Low Maintenance Fees. Close To Public Transit, Malls, Schools, Hospital, Parks, Erin Mills Town Centre and Community Centre, Minutes to Hwy 403 and 407. (id:60626)
Real One Realty Inc.
7 Purgatory Road
Northern Bruce Peninsula, Ontario
DOUBLE-WIDE WATERFRONT PROPERTY! Spacious four bedroom, two bathroom, 2,000sqft home or cottage PLUS oversized double car garage and workshop room! Expansive 165ft of Lake Huron shoreline in a protected bay! New addition in 2008 which includes the double car garage, utility room, storage room, two bedrooms, and bathroom. New septic system 2008. Nearly all windows and doors are 2008 or newer. New drilled well 2013. New roof shingles in 2023. Forced air propane furnace ~2014. SO MANY UPDATES! Seamless indoor-outdoor flow with multiple lower-level walkout areas and upper-level wrap-around deck, perfect for savouring your morning coffee with Lake Huron views. As you step inside you are greeted with cathedral ceilings and an abundance of natural light. Open concept kitchen, dining, and living room makes it ideal for entertaining friends and family, complemented by a cozy propane fireplace! Upstairs has four great sized bedrooms, and two bathrooms - primary bedroom is a whopping 20ft by 12.5ft with 10ft tall ceilings and walk-in closet! Downstairs you'll find a generous sized recreation room, double-car attached garage, storage rooms, and a spacious 21ft by 11ft "workshop" room, perfect for all your tools and/or hobbies. Outside you have a true abundance of privacy with this rare double-wide lot! You even have your own private pond as you enter the property. Take a stroll down to the water's edge where you have over 600sqft of deck space and a dock! Additionally, there is also a stone patio area with a fire-pit right on the shoreline. The protected bay and dug-out channel offer excellent swimming opportunities and an ideal spot to moor your boat. Your dream of waterfront living awaits! (id:60626)
RE/MAX Grey Bruce Realty Inc.
59 Rosewood Road Nw
Calgary, Alberta
Welcome to 1189 sq ft of timeless charm in the heart of Rosemont, one of Calgary’s most desirable and picturesque communities. Nestled on a generous 6,329 sq ft lot, this well-built character bungalow offers incredible potential—whether you're looking to build your dream home or move in and enjoy as is. Situated on what many consider the most beautiful street in Rosemont, this home is just steps away from the serene Confederation Park, offering year-round natural beauty and recreational space. You’re also only a short drive from the University of Calgary, Foothills Hospital, and downtown Calgary, making this location as convenient as it is stunning. The home features three spacious bedrooms, two full bathrooms, and a thoughtful layout that blends comfort with function. The oversized double detached garage provides ample space for parking, storage, or even a workshop. Whether you're a builder, an investor, or a homeowner seeking a unique property in a prime location, this is a rare opportunity you won’t want to miss. (id:60626)
Trustpro Realty
1086 Raymer Avenue
Kelowna, British Columbia
Great investment opportunity. Ideally located across the street from schools, close to parks and the beach, shopping nearby as well, this property has 2 suites, each with 2 bedrooms and with its own laundry and meters, the top floor suite has 2 bedrooms and flex room, updated kitchen, large covered patio and access to the back yard. The lower suite also has 2 bedrooms has direct access to the backyard and its own entrance. The main level also features a space that could be utilized for extra storage, an ideal flex space, There is parking for up to 4 vehicles, and the yard is fenced with new chain link sections installed , recently cleaned up and tidied, ready for upgrades, and has 2 storage sheds. This is a prime location and great holding property. Great month to month tenants in place that would be happy to stay. Some photos digitally enhanced and staged. (id:60626)
Royal LePage Kelowna
9022 Garden Drive, Chilliwack Proper East
Chilliwack, British Columbia
Sold at Land Value! This older side-by-side duplex offers incredible potential for the right buyer. Whether you're looking to renovate, rebuild, or redevelop, this property is a blank canvas in a prime location. Situated on a large lot, it's an excellent opportunity for investors. Check with the city regarding zoning and future development possibilities. (id:60626)
RE/MAX Performance Realty
404 - 3 Market Street
Toronto, Ontario
Incredible 2 bedroom 2 bathroom condo with split layout right in the heart of St Lawrence Market with an open view. Close to shops, restaurants, the waterfront, parks and nightlife with easy access to transit and the highway. The building includes a spectacular gym, yoga room, BBQ deck, media room, boardroom and guest suites. Ultra convenient same floor parking space. Come see today! *Some photos have been virtually staged.* (id:60626)
RE/MAX Professionals Inc.
2966 Elderberry Cres
Courtenay, British Columbia
Value, location, and quality come together in this lovingly maintained 3 bed, 2 bath home in a quiet East Courtenay crescent. This 2004 built Crossman Home is just steps from schools, North Island College, Crown Isle Golf, shopping, Walking trails and more. Inside, you'll find a bright, open-concept layout with a cozy gas fireplace, modern kitchen with pantry and eating bar, and a spacious dining area perfect for family gatherings. Upstairs offers three generous bedrooms, a 4-piece bath with double sinks, and a walk-in closet in the primary suite. Outside, enjoy a fully fenced backyard “Pet Friendly” with an oversized patio, garden shed, and new hot tub—perfect for summer BBQs and relaxing evenings. With low-maintenance landscaping and RV/boat parking, this move-in-ready home checks all the boxes for families & retirees. Enjoy $80,000 in fresh renovations & new appliances. Don’t miss your chance to live in one of Courtenay’s most convenient and sought-after neighbourhoods! (id:60626)
RE/MAX Ocean Pacific Realty (Crtny)
263042 Highway 564
Rural Wheatland County, Alberta
The Acreage That Checks Every Box—Just Outside LyaltaIf you’ve been searching for the kind of space where your kids can roam, your animals can thrive, and you’re still close enough to hit Costco without packing a lunch—this is it.Located just minutes from Lyalta and a quick drive to Calgary, this 3-acre property offers the perfect blend of functionality, privacy, and updates that make life easy.Inside, this 3-bedroom, 2-bath bungalow has been freshly painted and features new vinyl plank flooring throughout. The kitchen has been fully redone, offering a bright, modern space at the heart of the home. Downstairs, you’ll find a partially finished basement with a large games area and a huge storage room—ready for your gym, workshop, or movie nights.Outside is where this property truly shines. The entire acreage is fenced, with cross-fenced pasture, a wind shelter, and a barn that works great for sheep, chickens, or 4H projects. You’ve got a vegetable garden, custom outdoor shower, fire pit area, and even an above-ground pool for summer days. Plus: RV parking, a shed, and a fully fenced dog run.A top-of-the-line water filtration system, private well, and septic field mean the essentials are taken care of—and done right.It’s private. It’s peaceful. It’s ready for your family. (id:60626)
RE/MAX Key
480 Eastbourne Road
Kelowna, British Columbia
Welcome to 480 Eastbourne Road, a perfect family home located in the picturesque, family friendly neighbourhood of Brighton in Rutland South. This 5 bedroom 2.5 bathroom home with an in-law suite has been beautifully maintained with extra love put into charming landscaping elements on the flat and garden-ready .26 acre property. The inviting main floor showcases a large, east-facing living space with morning sun, fireplace, and wonderful mountain views. The functional floor plan leads into the bright, open concept kitchen & dining room featuring new appliances and double set of sliding glass doors that lead to a wrap around deck and an over 300 sq ft covered patio for endless entertaining during the warm Okanagan months. Moving downstairs you will find the comfortable in-law suite complete with a gas stove, ample storage, and separate laundry making it perfect for multigenerational living! This home also features an insulated workshop, a great place to work on hobbies and offers a sizeable amount of storage should you need. If you are looking for a quiet residential area that is still close to all of life's amenities, you cannot beat the location with only a few minutes drive to shopping, schools, parks, and still just 15 minutes to downtown. Furnace, AC, and hot water tank all newly updated. Call your Realtor of choice and book a private showing! (id:60626)
Royal LePage Kelowna
607 5058 Joyce Street
Vancouver, British Columbia
Introducing a stunning corner unit with 2 beds, den, 2 baths, and breathtaking downtown and mountain views. Building amenities include a rooftop garden, gym, library, BBQ area, lounge, study rooms, and a kids' play area. Conveniently located near Joyce SkyTrain station with easy access to downtown, Metrotown, and Crystal Mall. Schedule your viewing today! open house Oct 5. 2-4pm (id:60626)
Lehomes Realty Premier
# 238 - 121 Honeycrisp Crescent
Vaughan, Ontario
Don't miss this exceptional opportunity to purchase below the original price in one of Vaughan's most desirable new communities - M2 Towns! Presenting "The Haven" model, athoughtfully designed 3-bedroom, 2.5-bathroom townhome offering 1,314 square feet of stylish, functional living space. Enjoy the convenience of a private rooftop terrace equipped with a gas line for BBQ, perfect for hosting and relaxing outdoors. This home also includes one dedicated parking spot. Inside, the modern kitchen is appointed with quartz countertops and stainless steel appliances, creating a sleek, contemporary feel. The living area features durable vinyl flooring, while the bathrooms are finished with cultured marble countertops and 12" x 24" porcelain tile flooring. Vertical blinds are also included for added convenience and value. Located at Jane Street and Highway 7, M2 Towns sits in the heart of the dynamic Vaughan Metropolitan Centre (VMC)-a fast-growing hub of innovation and connectivity. Commuters will appreciate quick access to TTC Subway, VIVA, YRT, and GO Transit via the nearby VMC Station, as well as easy connections to Highways 400, 407, and 401.Ideal for students and professionals alike, the location is just minutes from York University and Seneca College, with top-rated schools in the surrounding area for families. Enjoy a vibrant lifestyle with nearby amenities including shopping, dining, and entertainment, plus attractions like Vaughan Mills, Canada's Wonderland, and numerous parks and green spaces. This is your chance to own a brand-new townhome in one of Vaughan's most exciting communities-at incredible value. Act fast! (id:60626)
Homelife Silvercity Realty Inc.
315 4468 Dawson Street
Burnaby, British Columbia
The Dawson crafted by renowned developer- Amacon, located in Brentwood Burnaby, this rare, well maintained, and spacious 2-bedroom, 2-bathroom, plus den bright south-facing unit spans 966 square feet! It has a terrific floor plan with 2 bedrooms on opposite side, ample storage & no wasted space. The modern gourmet kitchen comes equipped with soft-close cabinets, quartz countertops, stainless steel appliances. Two side-by-side parking lots and a large storage locker are included. Amenities include a clubhouse, lounge area, games room, outdoor courtyard, etc. Easily reach Brentwood Skytrain, Brentwood Mall, restaurants, and more! It's a perfect size and perfect location for a new family. Open House June 14 3-4:15pm. (id:60626)
Multiple Realty Ltd.
204 4933 Clarendon Street
Vancouver, British Columbia
Clarendon Heights - Nestled on a quiet street just off Kingsway, find a collection of 47 boutique residences with Vancouver address. Sleek yet inviting, the building exterior is a perfect balance of modern architecture with warm accents of brick and wood paneling. Complimented by Scandinavian inspired interior and exclusive rooftop amenities, it is designed to elevate the urban lifestyle. Over 6000sqft roof top garden/amenity. This home is facing south and quiet side, one of the most efficient layout which offers smart, refined living spaces perfect for any family at any stage of life. (id:60626)
Evermark Real Estate Services
55 15152 62a Avenue
Surrey, British Columbia
Welcome to Uplands, where this stunning 3 bed & 3 bath townhouse in Sullivan Station awaits! With over 1500 sqft of bright living space, the open floor plan features a spacious living & dining area w/ 9 ft ceilings & a cozy fireplace for chilly nights. The modern kitchen is equipped w/ Kitchen Aid stainless steel appliances & a gas range, perfect for culinary enthusiasts. Step outside to a large, private fenced yard ideal for entertaining. Enjoy resort-style amenities, including a clubhouse, outdoor pool, hot tub, exercise room, recreation room, & guest suite. Centrally located near Baskin Robbins, Starbucks, Tim Horton's, & parks, you'll also be in the catchment for Cambridge Elementary & Sullivan Heights Secondary. Quick drive to Hwy 10. Don't miss out-call now to schedule your viewing! (id:60626)
Luxmore Realty
Phillip Street, Old Western Road
Tignish, Prince Edward Island
Registered subdivision for land development. 33 lot area with loads of investment opportunity. A prime area for housing projects with accessibility from either the Old Western Road or from Phillip Street in Tignish. Land is all surveyed and walking distance from all amenities within the town. See Schedule B for list of all PID numbers. Land sold as a package with all lots together. (id:60626)
Royal LePage Country Estates 1985 Ltd
261 Lacourse Lane
Lanark Highlands, Ontario
Escape the racket of the lake in this serene estuary. Otters, turtles, frogs, deer, birds, all for your enjoyment overlooking the quiet side of the bay on White Lake. Boat launch access is across the street. Dock out front. Bunkie for all the family, really a 5 bedroom property with at least 3 lounge rooms. This place is seriously loaded with all the entertainment including sauna, hot tub, pool, playground, firepit gazebo, decks ( some screened), games room, fireplaces, vaulted ceilings, wildlife viewing, etc. Sleeps over 20 due to the loft and bunkie. Generator ready to protect the music and chilled beverages. Wood stove or propane furnace for heat, central air in main structure, mobile air conditioner in bunkie. Central vac and water softener too. Road plowed between 6 and 8 am. Just an hour west of Ottawa makes it the perfect escape. (id:60626)
Solid Rock Realty
22 Sundin Drive
Haldimand, Ontario
Welcome to this immaculate newly built home showcasing premium upgrades and contemporary elegance throughout. Located in a desirable Caledonia community, this move-in-ready property offers exceptional comfort and style. Featuring premium upgrades throughout, the main floor offers 9 ft ceilings, porcelain tile, engineered hardwood, pot lights, and a private home office. The chef-inspired kitchen impresses with an oversized patio door for seamless access to the backyard ideal for entertaining. Upstairs includes a convenient bedroom-level laundry room, with additional highlights such as oak stairs, custom window coverings, and a sleek, modern design. Move-in ready with high-end finishes, this home is a perfect blend of style and function. (id:60626)
Royal LePage Ignite Realty
77 Juniper Crescent
Brampton, Ontario
Location, Location, Location!! 3 Bedroom Raised Bungalow With Recently Renovated Kitchen $ Bathrooms, Separate Entrance To Basement With 2 Bedroom, Living Room & Kitchen, Separate Laundry Downstairs And Main Floor, Furnace, Water Heater, AC. 2021 New Pot Lights, Walk Out To Side Patio. Spacious Private Fenced Yard. Close To Public Transit, Bramalea GO, Brampton Hospital & Schools. No Sidewalk. (id:60626)
Homelife/miracle Realty Ltd
12895 Peggys Cove Road
Tantallon, Nova Scotia
Welcome to your very own seaside sanctuary with DEEDED OCEAN ACCESS! Built in 2010, this stunning 3-bedroom log home, sitting on 3.5 acres, combines natural beauty with modern comforts, offering over 2,700 sq ft of warm, inviting living spaceand deeded access to the ocean just a short stroll away. Perfect for beach walks, kayaking, or simply enjoying the fresh ocean air. From the moment you arrive, youll be captivated by the charm of this handcrafted home, nestled on a beautifully landscaped lot surrounded by nature. Step inside to a bright, open-concept layout, where exposed wood beams and cozy finishes create a true sense of home. Whether you're hosting friends or enjoying a quiet evening in, the spacious main floor is designed for both connection and comfort. In addition to the generous living and dining areas, the main level features a convenient laundry area and a dedicated office space, perfect for remote work, creative projects, or quiet study. With decks on all three levels, youll always have the perfect spot to sip your morning coffee, unwind with a book, or soak in the fresh sea air. The walk-out lower level adds even more living space and flexibilityideal for guests, a family room, or your dream hobby space. Comfort is never a concern with in-floor heating on the main and lower levels, plus a heat pump to keep you cozy in winter and cool in summer. Tucked away in a peaceful coastal setting, this home offers the best of both worlds: tranquil privacy and the salty breeze of the nearby shore. 5 minutes to amenities in Tantallon and only 20 minutes to downtown Halifax. (id:60626)
Keller Williams Select Realty
25 Trump Avenue
Ottawa, Ontario
Welcome to 25 Trump Avenue, a rare opportunity to own a beautifully maintained bungalow in the heart of Central Park. Nestled on a quiet, tree-lined street, this 2-bedroom home offers over 1,100 square feet of thoughtfully designed living space on the main floor. You'll be impressed by the pride of ownership, hardwood flooring, a cozy gas fireplace, and an eat-in kitchen flooded with natural light. Step outside to enjoy the private, multi-level backyard perfect for quiet mornings or entertaining guests.The generous primary suite features a walk-in closet and a tastefully updated 4-piece ensuite, complete with a modern walk-in shower. The lower level extends your living space with a large recreation room, an additional full bathroom, laundry room and plenty of room for a workshop or hobby area. Recent updates include both bathrooms, a new garage door and opener, all adding to the homes appeal and functionality. Just minutes to the Experimental Farm, Civic Hospital, shopping, transit, and dining, this home is a true gem in a central, sought-after neighbourhood. (id:60626)
Royal LePage Team Realty
173 Conservancy Drive
Ottawa, Ontario
Welcome to this bright and beautifully upgraded 5-bedroom home in one of Barrhaven's most sought-after communities, featuring over $30,000 in modern upgrades, including a fully finished basement for added space and flexibility. As you step inside, you're greeted by a welcoming foyer with a spacious walk-in closet. The main floor boasts 9 smooth ceilings, rich oak hardwood flooring, and large windows that fill the space with natural light. The kitchen shines with quartz countertops, soft-close cabinets, a sleek backsplash, stainless steel appliances, and a functional island, perfect for everyday living. The dining area includes a walk-out to the backyard, ideal for indoor-outdoor entertaining and relaxing. A convenient mudroom off the garage helps keep things tidy and organized. Upstairs, the generous primary bedroom features a full ensuite and a large walk-in closet. Three additional bedrooms, a full bathroom, and laundry complete the second level. The finished basement offers a 5th bedroom, a full bath, and a spacious family room, perfect for entertaining, guests, or a quiet retreat. Located in a desirable community, you'll enjoy easy access to highly ranked schools, transit, parks, shopping, restaurants, golf club, and more. This energy-efficient house is designed for the future & has it all and is not to be missed! (id:60626)
RE/MAX Hallmark Realty Group
4 Cedar Street
Port Colborne, Ontario
This gorgeous mid-century, raised-bungalow, cottage-style family home is as close to Lake Erie as you can get without living on the beach. Fall asleep to waves and a gentle breeze, wake to birdsong from 148 species, and enjoy morning coffee or sunbathe from your ultra-private cedar deck (2020) overlooking wind-barrier sand dunes and a lush Carolinian ecosystem with towering pines. After a day of recreation and dinner from your BBQ with natural gas line, retire to your backyard firepit to sample a glass of local wine or craft beer with friends. Prefer hot tubs? Retreat to the other side of the property to an enclosed patio with cedar fencing, pergola, and cement pad with electrical hookup ready for your future addition. Design and grow your dream garden in three 10x12 cedar garden beds on the north side of the property or install a small pool (survey provided). Inside, a gourmet kitchen boasts a cast-iron, six-burner Capitol Stove. Both the living room and the family room feature vaulted cedar ceilings. Two of three bathrooms have been recently renovated, including one with a soaker tub. The primary bedroom has a three-piece ensuite and walk-in closet. Natural light pours in through elongated windows. Step outside to the Niagara Friendship Trail (2 minutes away), spot ponies at a nearby hobby farm, or head to the Welland International Flatwater Centre (15 minutes). White-sand beaches—including Wainfleet Beach, Nickel Beach, Sherkston Shores, and Crystal Beach/Ridgeway—are within easy reach. Basement has in-law potential, and the property offers Airbnb or rental opportunities. Perfect for water enthusiasts, golfers, cyclists, families, or those seeking a quieter life with full city amenities. (id:60626)
Keller Williams Complete Realty
7447 Riggs Crescent
Prince George, British Columbia
3.44 acre M1 Light Industrial zoned land ready for development and selling below Assessed value! Located just off of Hwy 97 S this new light industrial park is seeing several new builds going on. Neighboring property is also available which would give you a total of 6.88 acres. * PREC - Personal Real Estate Corporation (id:60626)
Royal LePage Aspire Realty
1415 Russell Road Ne
Calgary, Alberta
HOME SWEET HOME! Calling all builders, investors and home-buyers, this is YOUR RARE INVESTMENT OPPORTUNITY to purchase a bungalow on a 60+ FOOT LOT that is IDEAL FOR REDEVELOPMENT in a prime location in the heart of trendy Renfrew! Perfect opportunity to HOLD or DEVELOP immediately. This charming bungalow is situated on a 6,000+ SQFT lot (62’ x 111’)with the potential for incredible views. Heading in to this beautifully maintained bungalow you will fall in love with the sun-drenched, open concept floor plan with tons of character throughout. The main floor features a bright living room, formal dining area, chef’s kitchen with stainless steel appliances, ample cabinet space and an UPDATED large island that's been refaced with an eating bar. Completing the floor is 2 generous sized bedrooms, a wonderful 4 piece bathroom and the spacious, magnificent primary retreat. The fully finished basement contains a living room/recreation room with a cozy rustic fireplace, two additional bedrooms, a 4 piece bathroom with a gorgeous claw foot bath tub, a storage room perfect for all your needs and a laundry room. Outside, there is a detached garage with a long front driveway that can accommodate 3 additional vehicles. The backyard if fully fenced and exquisitely landscaped with lots of perennials, mature trees and garden beds giving it an extremely private feeling. There is a concrete patio that contains a hot tub. Nestled in an incredible trendy inner-city location close to Downtown Calgary, Flyover park and other parks/greenspaces, bike paths, off-leash dog parks, hip restaurants, bars, Lukes Drug Market, coffee shops, public transportation, LRT, schools, and major roadways. Don’t miss out on this timely opportunity, book your private viewing today! (id:60626)
Century 21 Bamber Realty Ltd.
127 Pew Lane
Fort Mcmurray, Alberta
Welcome to 127 Pew Lane — This extraordinary 2,785 sq/ft custom-built residence stands as a testament to craftsmanship, quality, and thoughtful design. Meticulously constructed with a reinforced concrete foundation that extends through the main floor—complete with in-floor heating throughout the main and lower levels including the garage and sunroom—this one-of-a-kind home offers enduring comfort and efficiency. With seven bedrooms, four full bathrooms, and a flexible layout designed to accommodate multi-generational living or large families, this home provides both space and elegance in equal measure.Set on a generous pie-shaped lot at the end of a quiet cul-de-sac, the home is ideally located near trails, restaurants, shopping, and schools. The exterior makes a strong first impression with stucco siding, interlocking brick driveway, triple-pane windows, and meticulous landscaping. RV parking is available along the side of the property, while the oversized 24x26 heated garage features floor drains, hot and cold taps, and 220v service.Inside, a soaring 18-foot foyer welcomes you with rich vertical mahogany hardwood flooring and a stunning central staircase. The formal living and dining rooms are generously sized, ideal for elegant entertaining. In the heart of the home, the kitchen impresses with maple cabinetry, granite countertops, stainless steel appliances, a centre island, and walk-in pantry—offering both beauty and functionality. Adjacent is a warm and inviting breakfast nook that flows into a cozy family room, complete with a gas fireplace and custom built-ins. Step into the fully heated four-season sunroom, a rare luxury that brings year-round enjoyment and overlooks the landscaped yard.The main level also features a full bathroom, a large guest bedroom, and a dedicated laundry area—ideal for guests or single-level living needs. Upstairs, hardwood continues throughout, with four spacious bedrooms including a luxurious primary suite boasting a deep soaker tub, walk-in shower, dual vanities, and private water closet. All secondary bedrooms include built-in window benches and closet organizers for additional comfort and convenience.The fully finished basement offers exceptional versatility with tile flooring, a second full kitchen, a generous living/recreation area, two more bedrooms, and another full bathroom. Whether used for extended family, guests, or even future rental potential, the lower level is as functional as it is inviting.Further highlights include: in-floor heating zones with individual thermostats for every room, a backup battery for the sump pump, flameless hot water tank, extra laundry hookups in the basement, water softener, in-ground sprinklers, and pre-wiring for surround sound.Truly a rare offering, this home was built to last with features seldom found in today’s market. The quality of construction and level of detail will be immediately evident to the discerning buyer. Schedule your private showing today. (id:60626)
The Agency North Central Alberta


