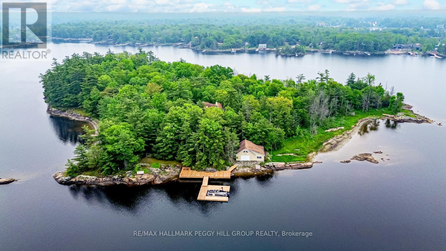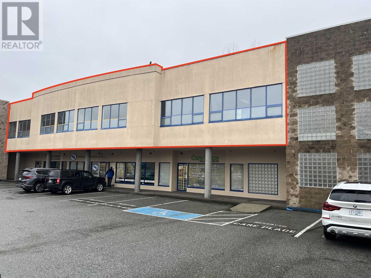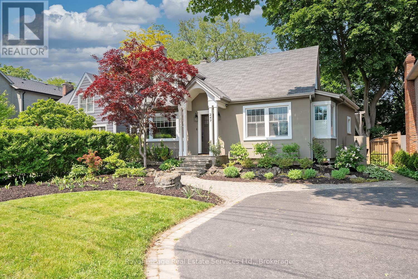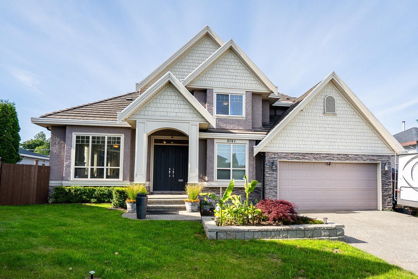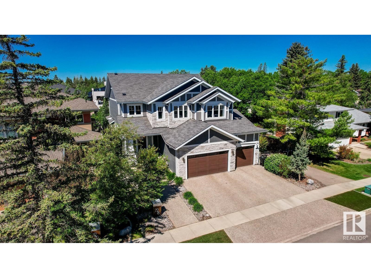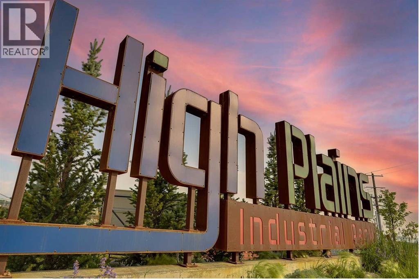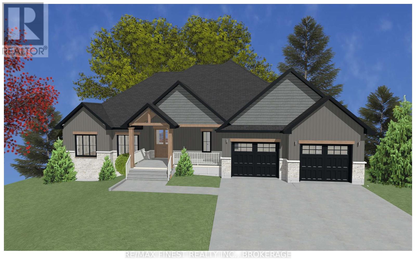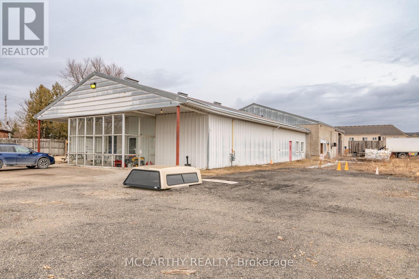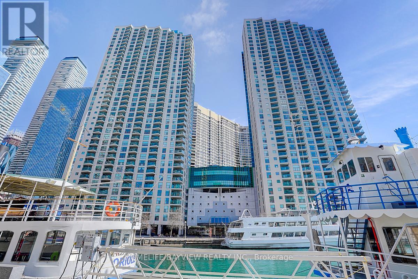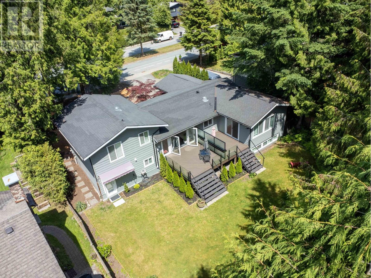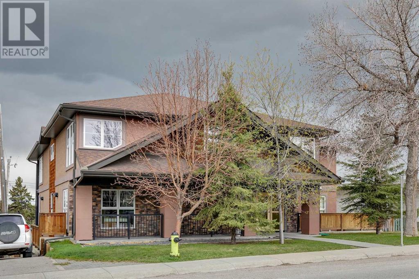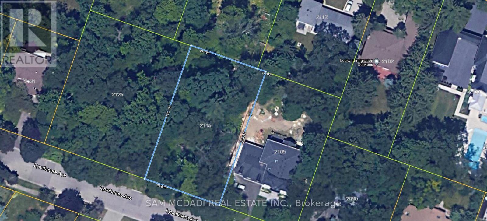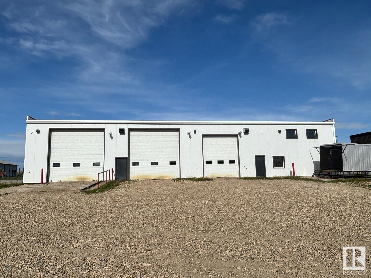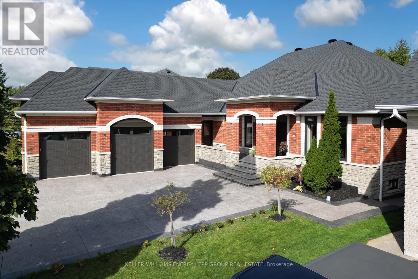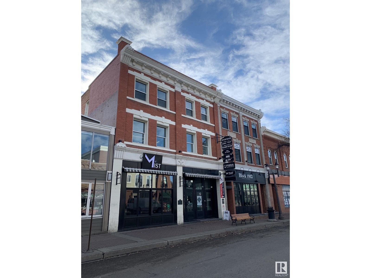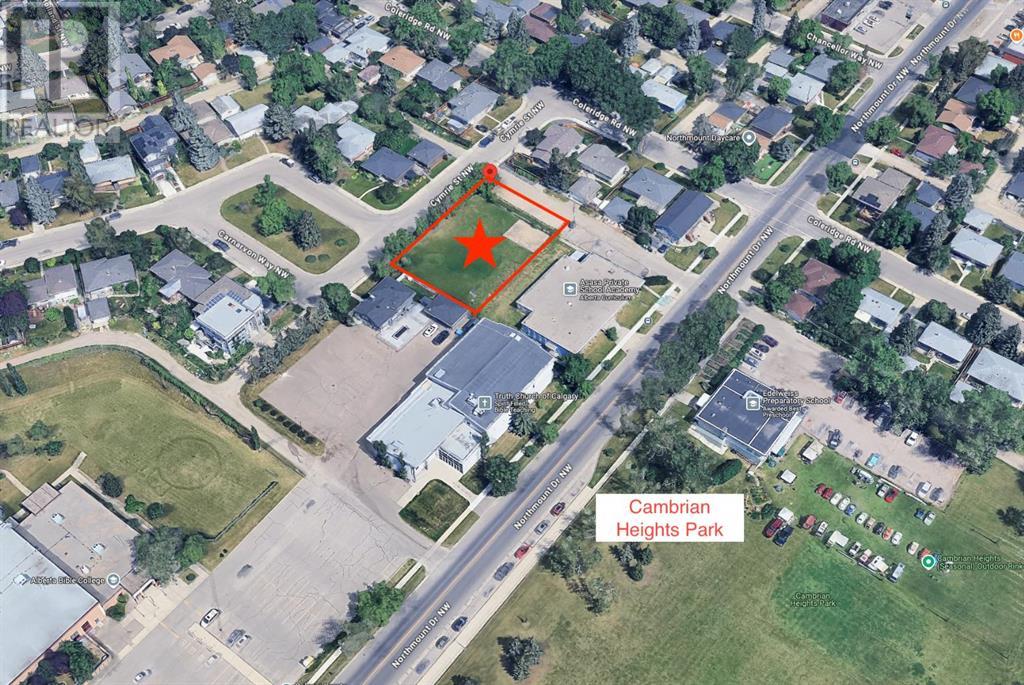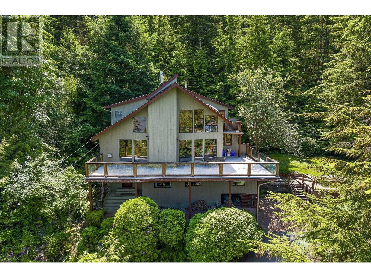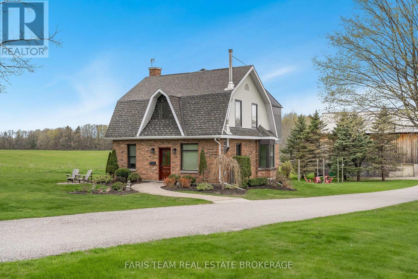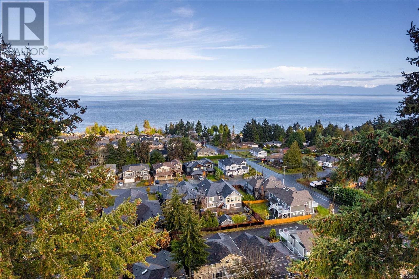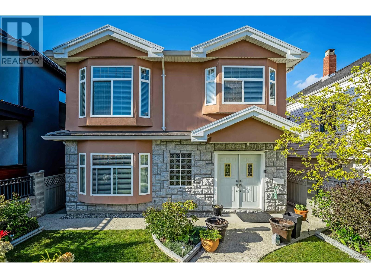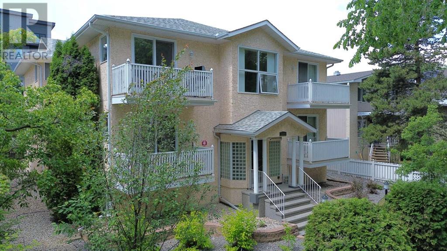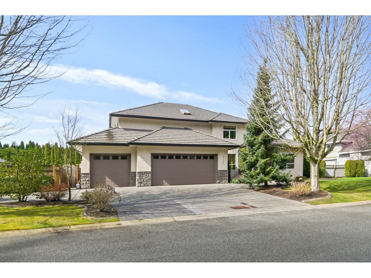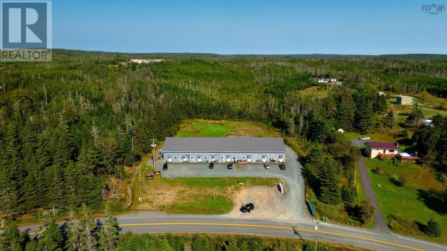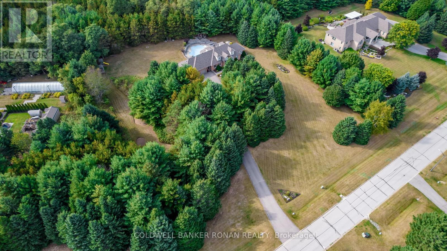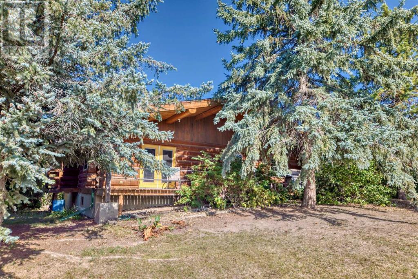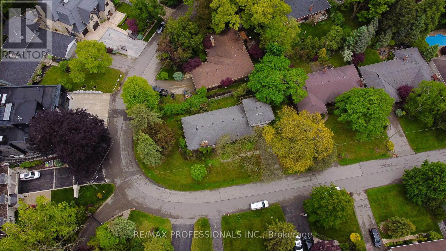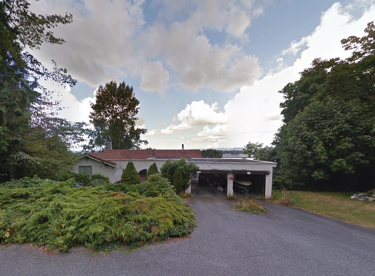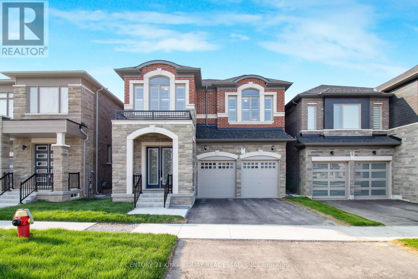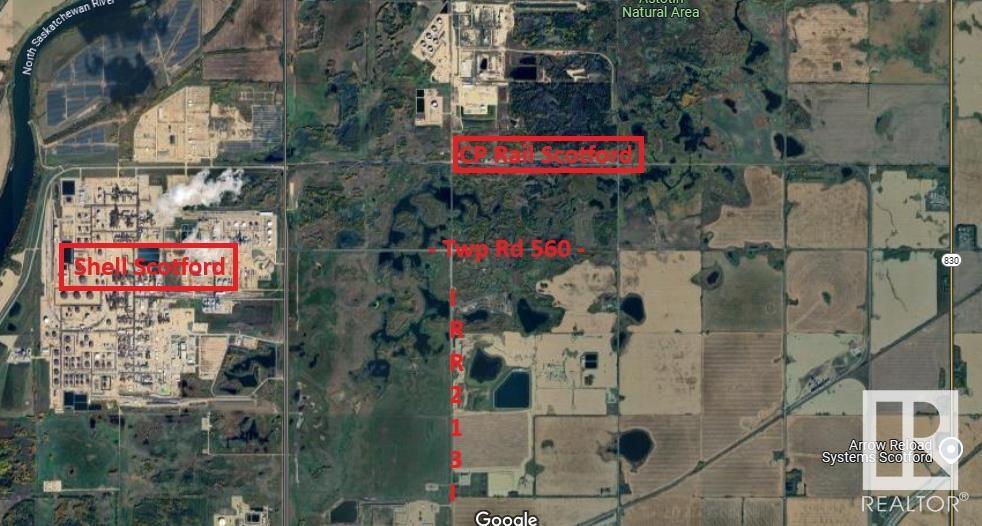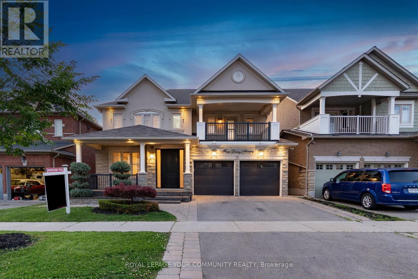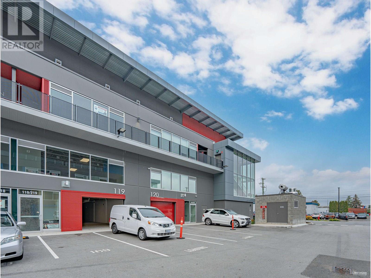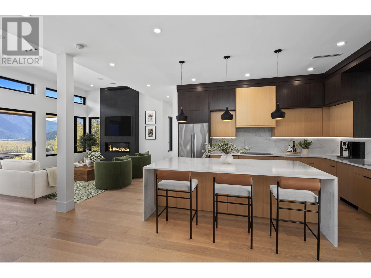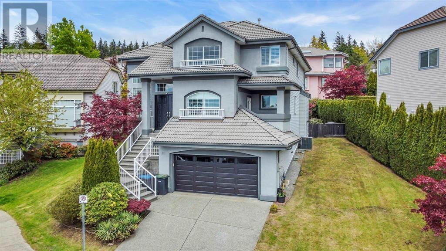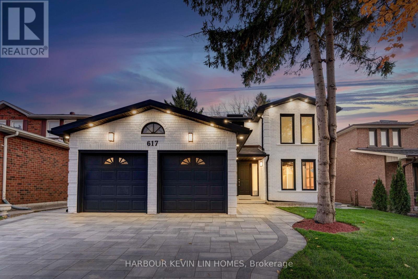2 Island 880
Georgian Bay, Ontario
PRIVATE ISLAND PARADISE: 6.1 ACRES, 2,412 FT OF SHORELINE, NEARLY 1000 SQFT BOATHOUSE WITH MARINE RAIL SYSTEM, NEWER DOCKS & A COTTAGE FULL OF CHARACTER & VIEWS! Why settle for shoreline when you can own the whole island? Welcome to your 6.1-acre private, water-access-only playground in the heart of Georgian Bay, wrapped in 2,412 ft of shoreline and surrounded by the prestige of the iconic Georgian Bay cottage country. Easily reached by boat from multiple nearby marinas, with Honey Harbour restaurants, amenities and fuel stations minutes away. This property delivers total privacy and an unforgettable outdoor lifestyle, with a natural sandy shoreline and gradual entry, newer Dream Docks for sunbathing, and wide-open lake views in every direction. The boathouse has a marine rail system for boats up to 25 ft and a loft to stash all your seasonal gear and water toys. Step onto the expansive, newly upgraded deck, built for entertaining or catching every sunset over the bay. This character-rich bungaloft offers nearly 1,500 sqft of warm, wood-accented living space. At the centre of it all is a showstopping great room with soaring vaulted ceilings, a massive wall of windows that frames the lake like a painting, and a wood stove. The open-concept kitchen, dining and living areas flow together with ease, featuring wood-toned cabinets, pot lights, a breakfast bar with seating, and a walkout to a screened Muskoka room. The four bedrooms include a flexible loft space that can double as an additional living area, along with a primary suite tucked away with a walk-in closet, 4-pc ensuite and walkout. Additional features include a clean, dry crawl space, a laundry room with storage and a walkout, a shed, separate heating zones, upgraded insulation, a water treatment and UV system, and an owned hot water heater. This isn't just a cottage on the lake. Its the whole island, and its all yours! (id:60626)
RE/MAX Hallmark Peggy Hill Group Realty
200 22722 Lougheed Highway
Maple Ridge, British Columbia
4,970 sqft 2nd floor Office space on Lougheed Hwy in Maple Ridge. Currently improved with approx. 12 offices, large work areas, kitchen, 3 self contained washrooms and storage. Property is accessible by elevator and 2 stairwells. Total of 24 on site designated parking stalls (14 above ground + 10 underground secured). Priced at $452 per sqft. (id:60626)
Macdonald Realty
130 Dorothy Drive
Blue Mountains, Ontario
Experience four-season luxury in the prestigious Camperdown community! Welcome to 130 Dorothy Drive, an exceptional home nestled at the top of this coveted neighbourhood, just minutes from Georgian Peaks Ski Club, The Georgian Bay Club, and the charm of Thornbury and Collingwood. Situated on a premium 194' private deep lot. Boasting 4 bedrooms and 4 bathrooms across 3,291 sq ft of refined living space, this home blends contemporary comfort with chalet-inspired elegance. Step into a sun-drenched great room with a soaring vaulted ceiling and a stunning custom gas fireplace. Enjoy indoor/outdoor living year-round in the expansive 3-season Loggia, enhanced with pot lights, a gas fireplace, and upgraded to a generous 23' x 17'. The heart of the home is a true entertainer's kitchen featuring quartz countertops, an extended island, a Wolf induction cooktop, double Wolf wall ovens, a panelled JennAir refrigerator/freezer, and built-in panelled Miele dishwasher. The walk-in pantry is equipped with a 150-bottle capacity Sub-Zero wine fridge. Wide-plank wire-brushed white oak engineered hardwood runs throughout, paired with upgraded lighting, pot lights on both levels, and in-floor radiant heat on the main floor and primary ensuite. The second level primary retreat offers stunning hillside views with a walk-out to private terrace, a spa-like ensuite with freestanding tub, frameless glass shower, and double under-mount sinks. 3 additional spacious bedrooms and a laundry room complete the second level. The second largest bedroom has a private 3 piece ensuite, and the remaining 2 bedrooms share a 4 piece bath. Other features include custom blinds (motorized in the great room), and a landscaped front yard with an irrigation system in front and back yard. Just minutes to great skiing, golf, beaches, and trails - this makes for the perfect upscale retreat! (id:60626)
Royal LePage Locations North
247 Allan Street
Oakville, Ontario
Beautifully renovated, move-in ready family home overlooking Wallace Park in prime Old Oakville offers over 2,900 sq.ft. total living space with 3+1 bedrooms and 2.5 baths. Beautiful light-filled main floor with handy front Den with fireplace. Charming Family Room addition with fireplace and french door walk-out to deck & patio. Casual Dining Room adjacent white kitchen with quartz counters and stainless steel appliances. Hardwood floors throughout. Dramatic Primary Bedroom with 13-foot vaulted ceilings and extensive built-in closets. The second floor features two further bedrooms and nicely renovated family bathroom. Side entry from driveway with mudroom. Fully renovated basement ('20) with separate entry, 4th Bedroom or Gym/Office, Play Room, lovely new Laundry area and new 3-Pc Bathroom. Step outside to your private backyard oasis featuring a new deck ('23), fence ('22) and inground pool with a new liner, heater, filter & pump -perfect for summer entertaining! New furnace and AC ('20). Newly painted exterior and new front door ('24). New sewer line ('21). This meticulously maintained home offers turn-key living in one of Oakville's most desirable family neighborhoods. Steps Wallace Park tennis & skating; OTCC indoor pool. Walk to New Cental School, GO, Whole Foods, Downtown Oakville, the lake & harbour. Don't miss! (id:60626)
Royal LePage Real Estate Services Ltd.
8741 163a Street
Surrey, British Columbia
Welcome to this executive-built home showcasing unmatched quality and craftsmanship. Nestled in a quiet cul-de-sac, this 4800+ sq ft gem offers 4 large bedrooms up with 3 full baths, a main floor home office, and open-concept living perfect for entertaining. The backyard boasts a 300+ sq ft covered awning ideal for all year around use, rear lane access with parking for 8 cars-plus boat and RV parking-and a 22x22 detached garage/shop with power and over height doors. Basement includes two 2-bed suites, excellent mortgage helpers! Sitting on a 9200+ sq ft lot in prime Fleetwood location. Stone throw steps away from Frost Road Elementary, Surrey Christian, and Holy Cross Secondary. The future sky train station is walking distance and shopping just around the corner. This is a MUST SEE! (id:60626)
RE/MAX 2000 Realty
660r College Street
Toronto, Ontario
A rare and remarkable laneway property offering extraordinary flexibility and immense opportunity. Set discreetly behind College Street, this detached, mixed-use building is zoned for both Commercial and Residential use and presents a wealth of possibilities for creative entrepreneurs, small business owners, inspired homeowners or developers. Entirely re-imagined by the current owner, the structure offers over 2,600 square feet of bright, thoughtfully designed space. Currently configured as a creative studio and office, the main level includes a large boardroom, sample library, staff kitchen and two washrooms. Upstairs features collaborative workstations, two private offices, a copy room and server room, though the layout easily lends itself to reconfiguration for live/work, a boutique gallery, design showroom, or private residence. Residential renderings included as inspiration to spark your imagination. Nestled along a quiet laneway, the setting feels like a hidden urban retreat - tucked away from the bustle, yet mere steps to the energy of College Streets restaurants, bars, shops, and transit. Once believed to have housed the neighbourhood flour mill, the building carries a unique industrial character ready for its next creative chapter. (id:60626)
Right At Home Realty
7216 156 St Nw
Edmonton, Alberta
IMAGINE A PLACE… A Beautiful HOME nestled in one of Edmonton’s most Peaceful Exclusive areas HILLCREST POINT! A modern tight knit community of 15 stunning homes rests on top of the River Valley in the mature family neighbourhood of Patricia Heights. This masterfully crafted home offers over 5300 sq ft of impeccably curated living space. 4 Beds(could be 6) - 5 baths. Soaring grand foyer greets you! A walk-through closet to a Triple Over Sized DREAM GARAGE and Dog Run! HEART of the HOME unfolds in an open-concept great room, brick-facing fireplace, 10 ft ceilings, CHEF inspired kitchen with built in MIELE Coffee Station, WOLF gas range, SUBZERO Fridge-Freezer, Wine/Beverage Fridges, 2 MIELE Dishwashers, Butlers & Walk-In Pantries! Upper Level offers 3 Beds 3 Baths incl. sprawling Primary with spa-inspired ensuite - HIS & HERS Walk-In Closets! Laundry Room, home office, family room with hobby alcove. Downstairs Bed/Bath, Recroom with Wet Bar, Gym. Out back to your Private Landscaped Oasis…and MORE! (id:60626)
Century 21 All Stars Realty Ltd
4517 Penetanguishene Road
Springwater, Ontario
6 acres of prime property in Hillsdale on Penetanguishene Rd. Present zoning RU but future possibility for residential or hwy commercial development. Property income is presently $4,000 per month. Great opportunity. (id:60626)
Engel & Volkers Toronto Central
285202 Township Road 260
Rural Rocky View County, Alberta
A 4.65 Acre industrial property located in the High Plains Industrial Park. Located immediately north of the City of Calgary in Rocky View County, High Plains Industrial Park is a 1,500 acre master-planned park that is ‘center-ice’ for western Canada distribution centres and ecommerce fulfillment facilities. The Park is home to Walmart, Sobeys, Home Depot, Conagra, Rona, Smuckers, and numerous other Corporate Canada tenants. Importantly, Bison Transport, Canada Cartage, and Charger Logistics will offer over 60 acres of truck transport facilities to provide FTL and LTL services to Park tenants. In addition there is a large bungalow with a suite in the basement to provide either office space or revenue for the new owner. (id:60626)
Cir Realty
371 Maple Ridge Drive
Kingston, Ontario
Quality built - Brand new custom bungalow infill project between Collins Bay and Amherstview, municipally in the City of Kingston with a country feel just minutes from town. Fall 2025 Occupancy. Just in from the entrance to the mature and sought-after Elmwood subdivision, this 100'x254' well-treed lot boasts 2352 square feet main floor above grade finished space plus 1800 square feet finished basement for a total of 4000+ square feet on two levels. With modern high-end finishes throughout and a well designed 3+2 bedrooms, main floor office, and 3+1 bathrooms. Main floor laundry including cheater door to primary walk-in closet. The home is set back and staggered off the neighbour's recent new build for privacy and to provide a water view of Lake Ontario. Just a few key features: open concept floor plan with in floor hydronic heat on both levels - engineered hardwood throughout main areas, tile in wet areas. Mennonite kitchen cabinets and quartz countertops. Wood frame R32 wall system, 9ft ICF basement, R60 ceiling insulation, 12ft ceiling on main floor living, dining, and kitchen. Forced air furnace, AC, and HRV. Stone, brick, and hardie board exterior with a covered deck at the rear and outdoor wood burning fireplace. The home will be serviced by a 200 amp electrical, natural gas, municipal water, and eco-flow septic system. We look forward to welcoming you to your new home! (id:60626)
RE/MAX Finest Realty Inc.
595133 Blind Line
Mono, Ontario
Escape to your own private sanctuary. This beautiful 4-bedroom, 3 bathroom bungaloft rests on 150 acres of land complete with barn. It perfectly blends rustic charm with modern comfort and offerhis endless opportunities for outdoor adventures and peaceful living.This unique bungaloft design features ample space for family and guests offering over 3500 sq ft of finished living space. The main floor boasts a family room with soaring vaulted, beamed ceilings, a cozy wood burning fireplace, and expansive windows that invite natural light. Theres an eat in kitchen, an oversized living & dining area, a huge solarium, 3 bedrooms, 2 bathrooms and a laundry room but wait, theres more. The upper-level primary suite is a private retreat, complete with a unique ensuite (requires completion) a w/I closet, and a walk-out deck for enjoying your morning coffee or stargazing at night. Hardwood floors, in-floor zoned heating, and walk-in closets in all the bedrooms add to the comfort and functionality of the home. Need more room? The unfinished basement with a walk-up entrance offers potential for an in-law suite or secondary dwelling.Explore your very own network of trails for hiking, ATV riding, snowmobiling, and horseback riding. With lush hardwood forests, a tranquil creek for fishing, and open spaces for hunting, the recreational possibilities are endless.Spend warm evenings on the spacious deck, complete with 2 ornamental ponds, waterfalls, a beautiful gazebo all surrounded by gorgeous perennial gardens.Located just minutes from Orangeville and Shelburne where all of your amenities are accessible yet tucked away for ultimate privacy and tranquility. Nature, hobby farm, gardens...just imagine! Endless possibilities. (id:60626)
Royal LePage Rcr Realty
443 Main Street W
Shelburne, Ontario
An exceptional opportunity For Entrepreneur, Many uses in C4 zoned 2 acre in town fenced and gated lot. 8500 sq ft building Shop and or retail, plenty of parkin in fenced yard in the West end of Shelburne on Main St W. The Shop in the back half features 4000 sq ft with a 14 ft x 12 ft door, 16 ft ceilings heated shop with concrete floor 600 AMP 240 volts, ideal for various industrial or storage needs, two offices and a 2-pc bathroom. The 4500 sq ft showroom/workshp in the front half boasts an open concept layout, perfect for retail or office space, a kitchenette. Property is also for Sale with property next Door. Development oportunity for future minded for Plaza and other needed retail space. **EXTRAS** With 24-hour notice required for showings, Monday to Friday only. this versatile property presents endless possibilities for entrepreneurial endeavors. Wood working equipment for sale negotiable. (id:60626)
Mccarthy Realty
3106 - 99 Harbour Square
Toronto, Ontario
his spacious 2,000 sqft corner suite offers breathtaking, uninterrupted views of the lake and islands from every room. Featuring three large bedrooms and two bathrooms, the primary bedroom includes a walk-in closet and a 4-piece ensuite. Ample storage throughout.Steps from the Financial District, Union Station, PATH, waterfront, and top shops and restaurants, with easy access to highways and transit.Exceptional amenities include a private restaurant with room service, 24-hour concierge, a private shuttle, squash court, gym, indoor and rooftop outdoor pools, BBQ area, party and billiards room, guest suites, library, and visitor parking. A rare opportunity for luxurious lakeside living! (id:60626)
Homelife/bayview Realty Inc.
2568 The Boulevard
Squamish, British Columbia
Three self-contained living areas with great rental income in this beautifully renovated house located in a well sought-after area. House is full of California Closets in this luxury home. Main house has 3 spacious bedrooms, a full bathroom, with living room overlooking a picturesque green natural backyard with a new deck. Vaulted ceilings, recessed lighting in this two-level suite with drive-in garage access, new sundeck, beautiful patio, and gourmet kitchen including heated bathroom flooring. Separate entrance at the other end of the house has two bedrooms and another elaborate bathroom, clean kitchen with two cozy bedroom suites perfect for guests, one bathroom, and plenty of parking. Everything is positive with this bright, fully useful house with greenery in a private backyard. This rare gem is beside Jura Park and half a block to schools. OPEN HOUSE, FRIDAY, JULY 26: 2PM - 4PM. (id:60626)
1ne Collective Realty Inc.
905 Mckinnon Drive Ne
Calgary, Alberta
Built in 2010, this is a superior building in both quality and design throughout. Offering 5 PREMIUM two-bedroom units and a 6th office/boardroom space of approx. 700 SqFt (that could be converted to a large studio 1 bedroom suite), this corner lot building sides on to an alley and back feeder lane, has dedicated parking stalls, and a garage for the massive luxury oversized owners suite - which occupies the majority of the top floor. Beautiful aesthetics include stucco finish with stone and wood accents, multi-chambered pvc windows and thoughtful landscaping including a stamped concrete walkway to the covered entrance. Current design allows for top floor owner suite with adjacent private office space, or slight redesign the office to generate more tenant revenue which could easily command an additional $1500/mo. Two walkout units enjoy large windows and generous proportions with 9ft ceilings. The main floor units, with 8ft ceilings, offer slightly higher specifications, with engineered flooring and fireplace(s). The 2nd level 'owners' suite is very well appointed with PRIVATE ELEVATOR to the garage, 2bds and an additional flex large room, granite countertops, vaulted ceilings and substantial windows, offering excellent views of the west rear exposure to the mountains. This is an extraordinary 'penthouse' style unit. All units have central A/C and the building is under a single title. Located in the established and stable community of Mayland Heights, near schools, just west of Barlow Trail and 5Kms from the International Airport. With property values and rents increasing due to unprecedented demand, this premium building is both underutilized and could easily benefit from significantly updated rents and even alternative use as luxury AirB&B suits. Operating expenses of approx. $53000 and total income possible from $145000 to $185000, this is an excellent stable & enduring value for the discerning investor. Proforma attached in supplements along with building drawing s, RPR etc. Rents are slowly being increased as they have been under market rates, and are being brought into more appropriate rates. Flexible possession is available with leases assumed. (id:60626)
Sotheby's International Realty Canada
2 Front Street
Penticton, British Columbia
Best location in town! Located in the heart of Downtown Penticton. Great location a very high exposure situated on a 5 corner intersection: Front Street, Main Street, Back Street Blvd, Westminster Ave. Property has 2 addresses, situated on 4 lots. Two major financial institutions on the adjacent corners. Plenty of potential for retail, health services, restaurant, daycare, office, etc and/or future development. Tenants are on a month to month tenancy. Building and land only for Sale. (id:60626)
Front Street Realty
2115 Lynchmere Avenue
Mississauga, Ontario
Build your custom dream home on this sprawling 98' x 174.80' mature treed lot nestled in the renowned Gordon Woods community with close proximity to Trillium Hospital, Go Transit, QEW highway, Sherway Gardens and more. This remarkable lot is suitable for a 6,000 SF home with all the bells and whistles one can think of! Private setting encircled by beautiful mature trees. Amazing building opportunity for investors, builders, and end-users. (id:60626)
Sam Mcdadi Real Estate Inc.
5739 50a St
Drayton Valley, Alberta
4 ACRES OF LAND!! This property offers excellent visibility from the Highway (22) with quick access to Highway 22 & 39. This property is unique in that it offers 3.95 acres in addition to the 60x100 building constructed in 2013 with approximately 70% (4200 sqft) dedicated to shop. The shop bays are 60 feet deep with three 14 foot overhead doors and two 16 foot overhead doors. The shop is heated with overhead radiant heat. The balance of the main floor features a large reception area with 6 offices. The second storey features storage areas. bathrooms, a large lunch room, and a massive boardroom. (id:60626)
Century 21 Hi-Point Realty Ltd
3693 Cochrane Street
Whitby, Ontario
A rare opportunity to own one of Durham's finest properties! A private paradise backing onto a secluded ravine, this luxurious executive bungalow is located in one of Whitby's most prestigious communities. Approximately 6,000 sq. ft. of exceptionally renovated living space! The home offers professional stainless steel appliances, granite counters, and an island. The primary bedroom boasts his-and-her walk-in closets, a bay window, and a walk-out to the deck. Formal living and dining rooms. Two bedrooms with a semi-ensuite, and two bedrooms with their own private ensuites and walk-in closets. A soundproof entertainment room with in-wall speaker wiring. Luxury vinyl flooring in the basement (2023). Motorized window coverings. Just seconds to walking trails, parks, all amenities, the 407, 412, 401, and Go Train. The oversized, fully finished 3-car garage features a marble epoxy floor, new insulated garage doors with openers (MyQ & built-in cameras), and spotlights. A recently laid 10-car aggregated concrete driveway (2023). Professionally painted in 2023. Windows and doors replaced in 2022. Roof replaced in 2020. One of the sellers is a Real Estate Agent. (id:60626)
Keller Williams Energy Lepp Group Real Estate
10357 82 Av Nw Nw
Edmonton, Alberta
Fantastic opportunity to own a 12,175 sq.ft. character retail/office building along Whyte Avenue. - 2-storey building demised into 6 tenant spaces. Building has partial occupancy giving potential to an owner/user looking to occupy or an investor to lease up vacant spaces. - All units including common areas have been renovated within the last 5 years. - Building recently underwent upgraded façade, as well as upgrades to HVAC (id:60626)
Nai Commercial Real Estate Inc
8, 10, 12, 14 Cymrie Street Nw
Calgary, Alberta
**One of the BEST locations in Calgary, 16,016 SF Residential Vacant Land Assembly for townhouses, single family (attached/detached) development** Quiet Street, 4 x Residential R-CG lots in edge of inner-city Cambrian Heights. 160 FT frontage and 100 FT depth. Steps to Cambrian Heights Park, Cambrian Heights School(K-6), Alberta Bible College, new Providence School next door, transit and just 13-minute drive to Downtown. Discretionary Use: School, Place of Worship, Child Care, etc. Potential to rezone for higher density multi-family. This will sell fast. Don’t delay. (id:60626)
Century 21 Bravo Realty
2008 90 St Sw
Edmonton, Alberta
Simply spectacular! This custom designed and built home is absolutely loaded with extras plus it backs onto the Lake in Summerside. The home is over 4200 sq ft above grade plus the fully finished walkout basement. It features 4+2 bedrooms, 4.5 bathrooms, luxury vinyl flooring, white cabinets, quartz counters, huge island with a built in table, top of the line appliances, gas fireplace, huge mud room, walk in pantry and an extra office or homework room off the kitchen. The triple attached garage is heated and insulated. The enormous owner's suite has a 4 piece ensuite with 2 sinks, a huge walk in shower, in floor heating and a gigantic walk in closet. The 2nd floor also has 3 other bedrooms, 2 more bathrooms including a jack and jill bathroom and a cozy bonus room over the garage. The fully finished, walkout basement has 2 more bedrooms, a 5 piece bathroom and large rec room. Other extras include A/C, automated lighting, built in speakers, 8 built-in cameras, covered deck and even a dock in the lake. (id:60626)
RE/MAX River City
3456 Main Avenue
Belcarra, British Columbia
Welcome to your private oasis in the exclusive village of Belcarra, where breathtaking ocean views and serene natural surroundings define everyday living. This stunning residence features soaring vaulted ceilings with floor-to-ceiling windows, spacious loft accommodating two home offices, filled with natural light and inspiring scenery. Expansive front patio-perfect for entertaining while soaking in ever-changing views from sunrise to sunset. Below, a beautifully renovated 2-bed, 2-bath mortgage helper with ocean views ideal for extended family. Backing on to a protected greenspace enjoy a flat spacious rear and side yard with private built-in hot tub for those leisurely summer evenings or chilly winter days. This home is truly special and will provide your family joy for years to come! Come by the Open House this Saturday July 26thth from 11am - 1pm! (id:60626)
Angell
9321 Range Road 1-3
Rural Pincher Creek No. 9, Alberta
Amazing views are just a start to this beautiful 1/2 section of land in the Porcupine Hills. The 1999 modular home sits where the views of the Livingston Range can be enjoyed to the fullest. This 3 bedroom, 2 bath home sits on a developed basement with a separate entrance. The new 32'x48' attached garage has plenty of room and has 2-12'x10' power overhead doors and bright LED lighting. The is also a newly constructed 32'x42' metal clad shop with a 12'x12' overhead door. A three rail fence delineates the driveway to the property. There are fenced paddocks, a corral and water spigot. The pastures are fenced and their is an automatic waterer between the 2 large pastures. The well is 285' and produced 17 GMP at it's last test. (id:60626)
The Villager Real Estate Co.
7964 Highway 93
Tiny, Ontario
Top 5 Reasons You Will Love This Home: 1) 55-acre property offering incredible earning potential and self-sustainability with a ForestManagement Program, lucrative billboard advertising generating $8,000-$10,000 annually, farmable land with tax credits, and ample storage opportunities 2) Professionally updated home featured in magazines and home tours, showcasing impeccable design and luxury, including a tranquil primary suite with windowed walls on two sides complete with electric blinds for sunset views, a propane fireplace, and spa-like features, including a water closet with ambient lighting, double sinks with backlit mirrors, a heated towel rack and shower floor, and a freestanding tub beneath a chandelier 3) Step into your 2023-built outdoor oasis, complete with a composite deck featuring glass railings, a pergola, a hot tub, a mounted TV, a gas barbeque and fireplace, and a nearby electric Wi-Fi sauna overlooking scenic open fields 4) Explore the property's outdoor wonders, including trails, a 100'x50' pond, lush forest, and over 55-acres running alongside the picturesque Wye River 5) With a barn, a large insulated shop, and a two-car garage (partially converted into a gym), this property is as functional as it is beautiful; perfectly located just five minutes from in-town and near highway access. 2,239 sq.ft plus an unfinished basement. Age 104. Visit our website for more detailed information. (id:60626)
Faris Team Real Estate Brokerage
7817 Sideroad 10
Centre Wellington, Ontario
Elegant Home on 2 Acres with Secondary Home, Guest Cabin & Private Pond! A rare opportunity to own a picturesque country estate that offers serenity, style, & income potential! Timeless elegance and modern comfort on this stunning 2-acre rural retreat, just minutes from the charming towns of Elora and Fergus. This one-of-a-kind reclaimed home, crafted with historic century brick, blends old-world character with contemporary luxuries! Step through a show-stopping solid wood front door into a home full of warmth and character. The spacious, light-filled interior features a gourmet kitchen with sleek concrete countertops and top-of-the-line Thermador appliances. The generous dining area opens to the outdoors through three sets of French doors, creating seamless indoor-outdoor living. Enjoy peaceful mornings in the sunroom with vaulted ceilings and panoramic views of nature. Antique pocket doors and stained glass windows add unique charm throughout. Convenient main-floor office offers serene views, while the mudroom/laundry area provides ample storage and convenience. Upstairs, four large bedrooms each with beautiful outdoor vistas, offer comfort and tranquility. The luxurious primary retreat comes with an antique slipper tub! A wide reclaimed wood staircase adds a dramatic architectural touch! The finished lower level is perfect for family fun, with a spacious rec room and additional bedroom ideal for guests or a games area. Step outside to your private paradise: perennial gardens, a serene pond (stocked with bass for fishing and skating in winter), a dock, and a covered deck with hot tub, all designed for year-round enjoyment! Additional Features: Charming wraparound deck with tranquil views; Beautiful detached secondary dwelling with 10-ft ceilings, 2 bedrooms, kitchen & loft space; Newly constructed, guest cabin with vaulted ceilings currently operating as a successful Airbnb business; Antique and reclaimed design elements throughout! Minutes to all amenities! (id:60626)
RE/MAX West Realty Inc.
5611/5621 Hammond Bay Rd
Nanaimo, British Columbia
This rare 3.4-acre property in North Nanaimo offers an outstanding multifamily development opportunity across two titled lots. 5211 Hammond Bay Rd is a 1.7-acre vacant parcel ready for development, while 5621 Hammond Bay Rd includes a vacant 5 bed 3 bath home with suite potential on the property to generate rental income and offset costs during planning. Additionally, mature timber on the property offers potential revenue. The R10 zoning of the property supports up to 16 units per hectare, ideal for townhomes or duplexes. The property’s sloping terrain presents the opportunity for ocean-view units. Located in a family-friendly area near schools, parks, and public transit, it’s a walkable and desirable area for redevelopment. All measurements approximate; buyers to verify if important. (id:60626)
RE/MAX Professionals
660r College Street
Toronto, Ontario
A rare opportunity to own a freehold laneway property offering flexible and creative space, just steps from College Street. Discreetly tucked away, this solid detached building - rumoured to have once operated as a neighbourhood flour mill - has been completely reimagined by the current owner into a dynamic and light-filled environment. Zoned for both commercial and residential use, it offers 2,620 square feet of unique space, ideal for a wide variety of uses - office, studio, gallery, workshop, retail, atelier... with the possibility to further expand to meet your needs. The main level includes a spacious boardroom, sample library, staff kitchen, and two washrooms. Upstairs, the space is outfitted with collaborative workstations, 2 private offices, a copy room and server room. Landscaped front courtyard with parking adds to the appeal. Imagine a live/work residence or the perfect spot to set up shop - this is a uniquely adaptable space in a quiet, urban pocket near top restaurants, shops, bars, and transit. (id:60626)
Right At Home Realty
3021 E 29th Avenue
Vancouver, British Columbia
RENFREW HEIGHTS meticulously well maintained 2 level home with mountain views! First time on the market with 3 bedrooms & 2 full bathrooms upstairs and 3 bedrooms & 2 full bathrooms downstairs (2 separate entrances for mortgage helpers). Featuring a spacious entry foyer, bright skylights upstairs, gas fireplace, radiant heating, good size oak kitchen with eating area & newer fridge upstairs, huge covered sundeck with security cut resistant screen door, alarm system, great layout with laundry room that is shareable between all units with newer washer and dryer, double garage and open carport in the back. Located just steps to Earles/29th ave. skytrain station, Windermere Secondary, Grenfell Elementary and minutes to shopping! (id:60626)
RE/MAX City Realty
1-8, 10244 119 Street Nw
Edmonton, Alberta
RARE FIND 8 Suite Apartment in a Premium Downtown Location!! This Custom-Built property has Underground Heated Parking and just 1 block from the Valley Line LRT Route, Brewery District, Oliver Pool, Park / Off Leash Space and a short distance to Rogers Arena Ice District. This 10/10 Turnkey Building is in Immaculate condition with a good mix of suites (2-2 bdrm/6-1 bdrm/1 batch/caretaker suite) that are very spacious plus large kitchens and living rooms, In-Suite Laundry in all units with plenty of storage. The building has secured entrances, intercom system, Security Cameras etc and each suite is separately metered plus the secured heated underground parking area comes with 8 stalls, 6 additional storage units, plus 2 exterior parking stalls in back. This is basically an original owner building leaving you with substantial room for significant rent increases to meet or exceed current market rates. (id:60626)
Century 21 All Stars Realty Ltd.
10244 119 St Nw
Edmonton, Alberta
RARE FIND 8 Suite Apartment in a Premium Downtown Location!! This Custom-Built property has Underground Heated Parking and just 1 block from the Valley Line LRT Route, Brewery District, Oliver Pool, Park / Off Leash Space and a short distance to Rogers Arena Ice District. This 10/10 Turnkey Building is in Immaculate condition with a good mix of suites (2-2 bdrm/6-1 bdrm/1 batch/caretaker suite) that are very spacious plus large kitchens and living rooms, In-Suite Laundry in all units with plenty of storage. The building has secured entrances, intercom system, Security Cameras etc and each suite is separately metered plus the secured heated underground parking area comes with 8 stalls, 6 additional storage units and 2 exterior parking stalls in back. This is basically an original owner building leaving you with substantial room for significant rent increases to meet or exceed current market rates. (id:60626)
Century 21 All Stars Realty Ltd
2121 140 Street
Surrey, British Columbia
"Chantrell Park Estates" GREAT CENTRAL location for this beautiful executive 2 storey home featuring: Quality finishing and features throughout. Beautiful salt water pool 15ft x 40ft ...and the setting is very private. Spacious gourmet kitchen with Centre island, walk-in pantry & large bright eating area look on to enchanting garden & pool. Family room w/gas f/p off kitchen area, huge living room w/wet bar & separate formal dining room. Large bedroom or office on main floor. Top floor features master bedroom complete with deluxe 6 pcs ensuite and 2 large bedrooms all with their own full ensuites. Large outbuilding feature next to the swimming pool. Triple car garage. Semi Catchment School (id:60626)
Homelife Benchmark Realty Corp.
5790 Brookhill Rd
Saanich, British Columbia
Horse lovers dream property, located a short walk from Elk lake offering access to thousands of acres of riding trails and world class horse facilities literally at your doorstep. Discover a rare opportunity to restore and reimagine this private 4.5-acre equestrian estate, perfectly situated in a highly sought-after location just minutes from town. Offering unmatched privacy, this property presents an incredible chance for horse enthusiasts, investors, and visionaries to bring it back to its full potential. Designed for serious equestrians, the estate features an expansive horse barn with stables for up to ten horses, open and covered paddocks, exercise and grazing fields, and a 20x60 meter riding ring for year-round training. Two separate driveways allow for dedicated access to the equestrian facilities, ensuring ease of operation while maintaining privacy for the main residence. The European chalet-inspired home, spanning 3,100 SF, offers four bedrooms and three bathrooms, providing a spacious and inviting atmosphere. This offering presents an exceptional opportunity to renovate, refresh, and modernize into a true luxury retreat. A newly built wrap-around deck enhances the home’s connection to its serene natural surroundings. Additionally, an 843 SF one-bedroom, one-bathroom in-law suite provides flexibility for extended family, guests, or potential additional housing on property. For those with vision, this property offers the perfect blend of privacy, potential, and prime location. Whether you choose to revitalize the existing facilities, expand the equestrian amenities, or create a one-of-a-kind countryside estate, the possibilities are limitless. (id:60626)
RE/MAX Camosun
47 East Jeddore Road
Oyster Pond, Nova Scotia
Formerly known as 'the old school', 247 East Jeddore road was given new life in 2022 being fully renovated into a 16 unit apartment complex with a stunning water view. Units consist of 16 1 bed, 1 bath units averaging 650 sq ft. per unit. Efficient heating/cooling throughout with heat pumps installed in each unit. Located in the serene community of Oyster Pond and close to countless amenities including: grocery store, restaurants and provincial beaches. Newly constructed & profitable rental-investment opportunities like this do not come up often, (id:60626)
Century 21 Trident Realty Ltd.
16 Indiana Drive
Caledon, Ontario
Welcome to this exceptional 2-storey custom built estate home, perfectly nestled on a private and mature treed 4.83 acre lot. The kitchen is surrounded by windows, and fills the space with natural light. The family room, featuring a gas fireplace and a walkout to the patio, provides a cozy gathering space, while the formal dining room is ideal for hosting. An elegant office with french doors adds charm and functionality for remote work or study. This home offers 5 bedrooms, including a main-floor primary suite with a walk-in closet, private ensuite, and walkout access to the back patio. Upstairs, you'll find four spacious bedrooms, including one with a private 2-piece ensuite, ensuring comfort for family and guests. Outdoors, enjoy time with family or entertaining guests with a spectacular inground pool, 65 yard golf hole and a versatile outdoor rink, perfect for skating in the winter and other activities in the warmer months. The expansive backyard provides ample space, sheds for storage, surrounded by lush greenery, and a private trail to access the Caledon Trailway. Additional highlights include an oversized 3-car garage, mudroom/laundry room with garage access and walk-up from the basement. Partly finished basement/rec room/man cave/play zone, and large amounts of additional storage. Don't miss your opportunity to own this incredible home - schedule your showing today! (id:60626)
Coldwell Banker Ronan Realty
25420 Township Road 400
Rural Lacombe County, Alberta
Perfect Equestrain Center.........84 x 200 heated indoor riding arena with viewing area & 2 pc bathroom...200x 100 outdoor riding arena....seperate heated barn with 14 box stalls....... approx 10 stock waterers....lots of large paddocks... 2nd home is 2684 sq.ft. modular home with attched garage.....hay shed, machine shed, all on paved roads... only 15 minutes east of Blackfalds... A must see to appriciate everything it has to offer....!!!!! (id:60626)
Cir Realty
60 Acres On Trans Canada Highway
Swift Current Rm No. 137, Saskatchewan
Exceptional 60-Acre Development Opportunity in the RM of Swift Current! Strategically located along the bustling TransCanada Highway heading east, this prime parcel directly borders the City of Swift Current, offering unmatched visibility and accessibility. With water and sewer infrastructure conveniently available at the property’s edge, this land is ready for your vision. The RM of Swift Current provides a comprehensive list of permitted developments, making this an ideal investment for commercial, or mixed-use projects. Don’t miss this rare chance to secure a high-potential property on the Tran Canada Highway. Book your tour now. (id:60626)
Exp Realty
88 Valecrest Drive
Toronto, Ontario
Welcome to 88 Valecrest Drive, a charming ranch-style bungalow with a second-storey loft over the garage, nestled in one of Etobicokes most sought-after neighborhoods. This delightful 3-bedroom home presents an exceptional opportunity for homeowners and investors alike - whether you're looking to update and personalize the existing space or envisioning a custom build on this prime lot. Inside, you'll find a spacious and functional layout, featuring well-appointed bedrooms and multiple living areas that are bathed in natural light from large windows, creating a warm and inviting atmosphere. With its solid bones, this property serves as a perfect canvas for your dream home renovations. Alternatively, the generous lot and prestigious location make it an excellent choice for a new custom build. Located on a tranquil street, this home offers easy access to top-rated schools, beautiful parks, and convenient connections to highways and public transit. Don't miss your chance to explore the endless possibilities that 88 Valecrest Drive has to offer - whether you're planning a renovation or a brand-new build, this property has the potential to become something truly special. (id:60626)
RE/MAX Professionals Inc.
9401 Ebor Road
Delta, British Columbia
Great development and investment potential. Property has a potential to be a part of land assembly alongside the neighbouring property at 11120 River Road Delta (listed on MLS). Combined lot size is total 36,544 plus square feet. Potential to develop into single family homes, row houses or coach houses, town houses, etc. Buyer and buyer's agent should confirm zoning details from the City of Delta. SOLD AS IS, WHERE IS. (id:60626)
RE/MAX Bozz Realty
1135 Second Lin E
Sault Ste. Marie, Ontario
Just over 8 acres of prime vacant commercial/industrial property with excellent exposure on the corner of Second Line East and Black Road. M1 zoning suitable for many permitted uses. Seller willing to sever portions off if buyer is interested. (id:60626)
Royal LePage® Northern Advantage
38 Tipp Drive
Richmond Hill, Ontario
2.5 Year New Luxury Quality Built Home in Fast Developing Prestigious Oakridge Meadow Area, closed by Go Station/Hwy, Approx 2700 Sq Ft, M/F 10' Ceiling, 2/f 9' Ceiling, Basement 9' Ceiling, Extended Height Double Door Front Entrance, Hardwood thruout M/F & 2/F Hallway, Oak Stair w/Iron Pickets, all 4 Bedrooms Ensuite/Semi, Frameless Glass Shower Encl. (id:60626)
Century 21 King's Quay Real Estate Inc.
Range Road 213 Township 560
Rural Strathcona County, Alberta
Priced to sell. Investment or development opportunity. Approximately 150.48 acres of Heavy Industrial bare land. Excellent access to the regions major hauling routes and to the City of Edmonton. Alberta's Industrial Heartland is Canada's Largest Hydrocarbon processing region and one of the world's most attractive location for chemical, petrochemical, oil and gas investment. Backing CP Scotford Rail Yard, potential for rail spur. Close proximity, (1 Mile to the East) to Shell Scotford complex, Bruderheim, Highways 830 and 15. Paved road access. (id:60626)
Maxwell Polaris
4 Dairy Avenue
Richmond Hill, Ontario
Welcome to this absolutely stunning, fully renovated 4-bedroom, 5-bathroom home! This property offers a true turn-key experience with high-end upgrades throughout, making it a dream come true for anyone seeking luxury living.As you step into the brand-new chef-inspired kitchen, you'll immediately feel the elegance and sophistication it brings to everyday cooking. The spa-like primary ensuite elevates everyday living to a whole new level, providing a retreat-like atmosphere right in your own home. The home features new engineered hardwood flooring throughout, adding a touch of warmth and style to every room. Each bedroom boasts its own private ensuite, making it perfect for families and guests alike.All closets have been thoughtfully designed with custom organizers, ensuring that storage is both functional and stylish. The fully finished walk-out basement includes a second kitchen, a full bathroom, and a separate entrance, making it ideal for in-laws, rental income, or entertaining. This space adds incredible versatility to the home, catering to a variety of needs and preferences.Step outside to your private resort-style backyard oasis, complete with a waterfall feature, a quaint pool, and a $15,000 Coverstar automatic pool cover. This remarkable addition offers peace of mind, safety, and easy maintenance, allowing you to enjoy your outdoor space with ease. This home truly feels custom from top to bottom, with nothing left to do but move in and start enjoying the luxurious lifestyle it offers. Unbeatable Location. The property is within walking distance to two schools, Grovewood Park, Oak Ridges Trails, and Phillips Lake. Additionally, it's just steps away from public transportation and surrounded by every amenity imaginable. You couldn't ask for a better location!Don't miss this rare opportunity to own a one-of-a-kind home in a prime neighborhood! Extras: $15,000 Coverstar Automatic Pool Cover (id:60626)
Royal LePage Your Community Realty
1526 Marble Ledge Drive
Lake Country, British Columbia
Waterside @Lakestone The Okanagan's #1 master planned community and the Community Development of the Year by the Canadian Home Builders’ Association. Custom built 4bdrm 3bath luxury lake home on a quiet no-thru street on a premier view lot w/stunning protected water views and boasting a private lakeview deck+hot tub. Built by the best in class Jackal Developments. Main floor great room w/soaring ceilings, fireplace, gourmet kitchen w/huge island, large dining space, and sliding doors that open to a lakeview deck w/bbq+loungers, a fire table and power sunshade plus an office/bdrm and generous pantry/coffee bar + mud/laundry rm. Double garage w/EV charger, work area. Upstairs the primary suite has a lounge/office, lakeview deck and a spa inspired ensuite + walk-in closet. Lower level w/ family room, custom wet bar+wine cellar plus 2 bedrooms and bathroom. Custom extras include heated tiles + quartz in baths, h/w on demand, sonos system and built in speakers. Okanagan Lake just steps from your front door. Includes access to the award winning amenities: The Lake Club (pool, hot tub, bbq's, gym, meeting room), Waterside Park (Dock, beach, paddle/surf board lockers, loungers, tables/pavilion), The Centre Club (gym, yoga, lounge, pool, hot tub), Benchlands Park (tennis, pickleball, bball), along w/28 kms of trails + 250 acres of park. Mins to YLW airport, wineries, golf, shops, downtown Kelowna and Silverstar Ski Resort. (id:60626)
Engel & Volkers Okanagan
A119 4899 Vanguard Road
Richmond, British Columbia
Great convenient location in North Richmond near shell and Alderbridge. 3,213 SF industrial unit (A119) available for sale in Alliance Partner's Vanguard development. Two-storey flex industrial space exposure to Highway 99, Shell Road and Alderbridge Way. The subject property utilizes a modern architectural approach paired with high quality construction to form a premium loft-styled space. The unit is located on the ground floor and features 22' clear ceilings, main floor with 2313sqft and mezzanine 900 sqft. ESFR sprinkler system coverage, rough-in plumbing & heating. Ready to move in anytime. (id:60626)
Sutton Group - 1st West Realty
Laboutique Realty
1608 Sisqa Peak Drive
Pemberton, British Columbia
This new 4-bedroom plus office, 4.5-bathroom residence is nestled in The Ridge community of Pemberton, on a cul-de-sac, with unparalleled views of Mt. Currie. It offers privacy and convenient access to Pemberton's exceptional trails. Inside, you'll find an open floor plan, abundant natural light, and elegant white oak flooring. The chef's kitchen, complete with quartz countertops and Fisher & Paykel appliances, flows seamlessly to the covered patio and secluded backyard. The 1-bedroom suite is perfect as a mortgage helper or for accommodating a nanny. Other features: a double car garage, a heat pump for efficient climate control, and solar power for sustainability and cost efficiency. Come see this stunning home for yourself! (id:60626)
Rennie & Associates Realty
Rennie & Associates Realty Ltd.
10 Cedarwood Court
Port Moody, British Columbia
Heritage Woods in Port Moody - Gorgeous 3 level home with over $150K renovations in 2015. Grand foyer, two storey high ceiling open staircase, dramatic details, formal living and dining and den with private terrace, large gourmet kitchen with s/s appliances, granite counters and cozy family room. Upper level offer 4 bedroom include over size master with luxury ensuite and walk in closet. Lower level fully finished with rec room, nanny's suite and flex room. Large backyard with superb street appeal. Located in a cul-de-sac among other beautiful homes (id:60626)
RE/MAX Crest Realty
617 Chancellor Drive
Vaughan, Ontario
Welcome to 617 Chancellor Dr, a uniquely distinguished property with exceptional design. Designed by Award Winning Firm Prosun Architects and Completed in 2025, This Gorgeous Home Is Newly Renovated from Top To Bottom W/ Impeccable Attention To Detail Featuring High-End Finishes & Extensive Millwork. Nestled On A Spectacular Premium Lot (Backing onto Park) 617 Chancellor is a home for those with luxury, convenience and comfort as priorities. Over 4,400 Sq Ft of intricately detailed living space. This home is designed with 4+3 bedrooms, 6 bathrooms and 4 season sunroom. Featuring Custom Cabinetry, Glass Wine Cellar, Designer Light Fixtures, Wood Beams, Integrated Lighting, Feature Walls, 8" Engineered Hardwood Floors, 2 Fireplaces & Much More. The Contemporary Style Kitchen Features 8 Ft Long Centre Island W/ Waterfall Quartz Countertops, Brand New Top Of The Line Bosch & LG B/I Appliances & A Concealed Entry To Mud Room & Garage. 4 Bedrooms On Second Level All W/ Ensuite Bathrooms, Inclusive of An Expansive Primary Suite W/ New Vaulted Ceilings, Luxury Open Concept Walk-In Closet and 5-Piece Ensuite, His & Hers Sinks, Free Standing Soaker Tub & Seamless Glass Shower. Prof Fin Basement Feats Spacious Rec Rm, 3 Bedrooms, & 3 Piece Washroom. Located in Highly Desired East Woodbridge in Top Ranking School Zone: Woodbridge College, Maple High School. 617 Chancellor offers the opportunity to own a remarkable property of prominence and an unparalleled home which is truly a work of art that will enhance and inspire. (id:60626)
Harbour Kevin Lin Homes

