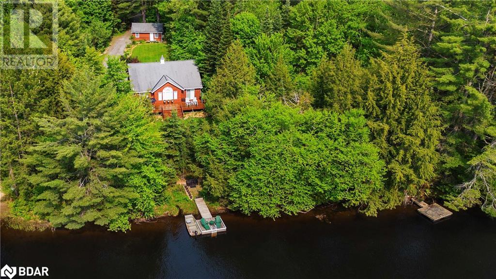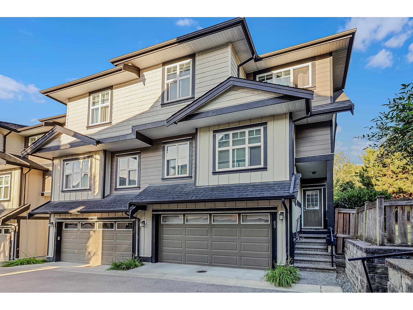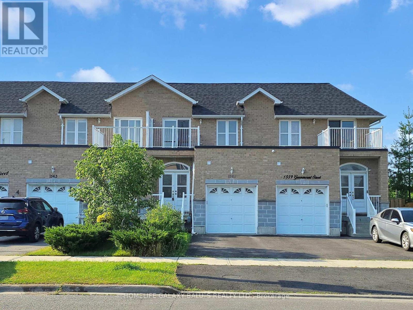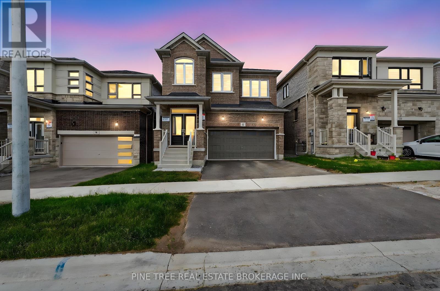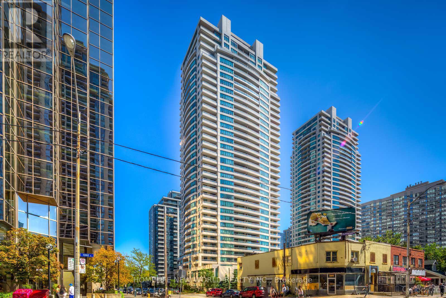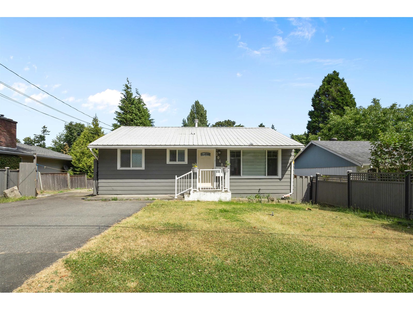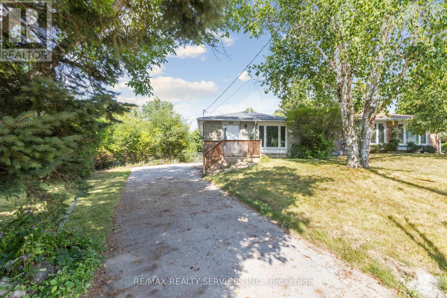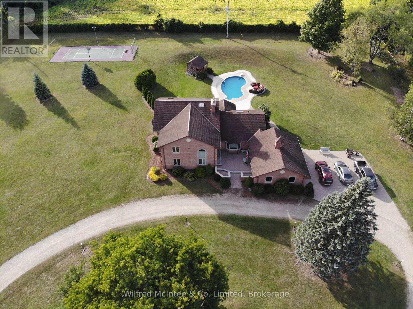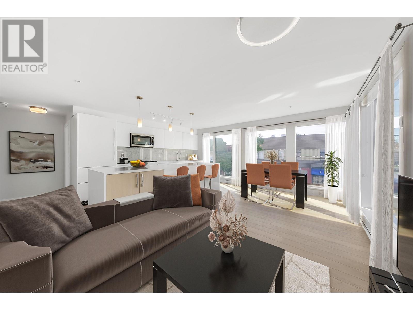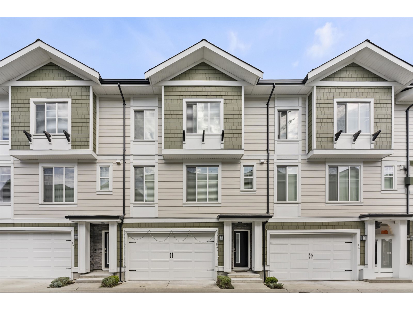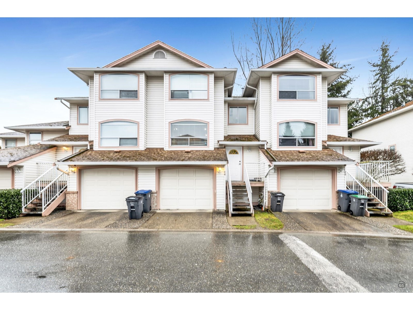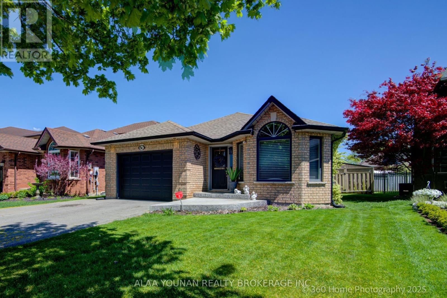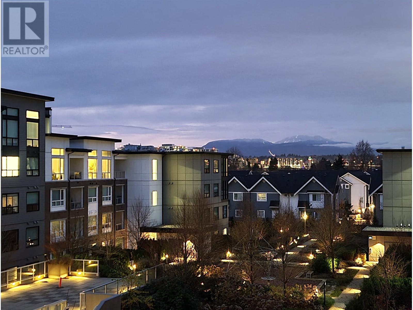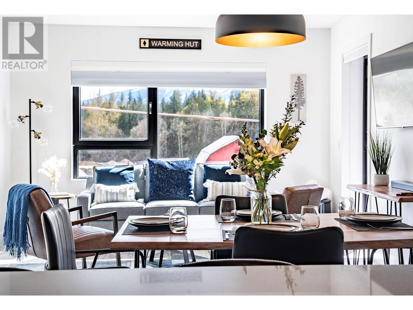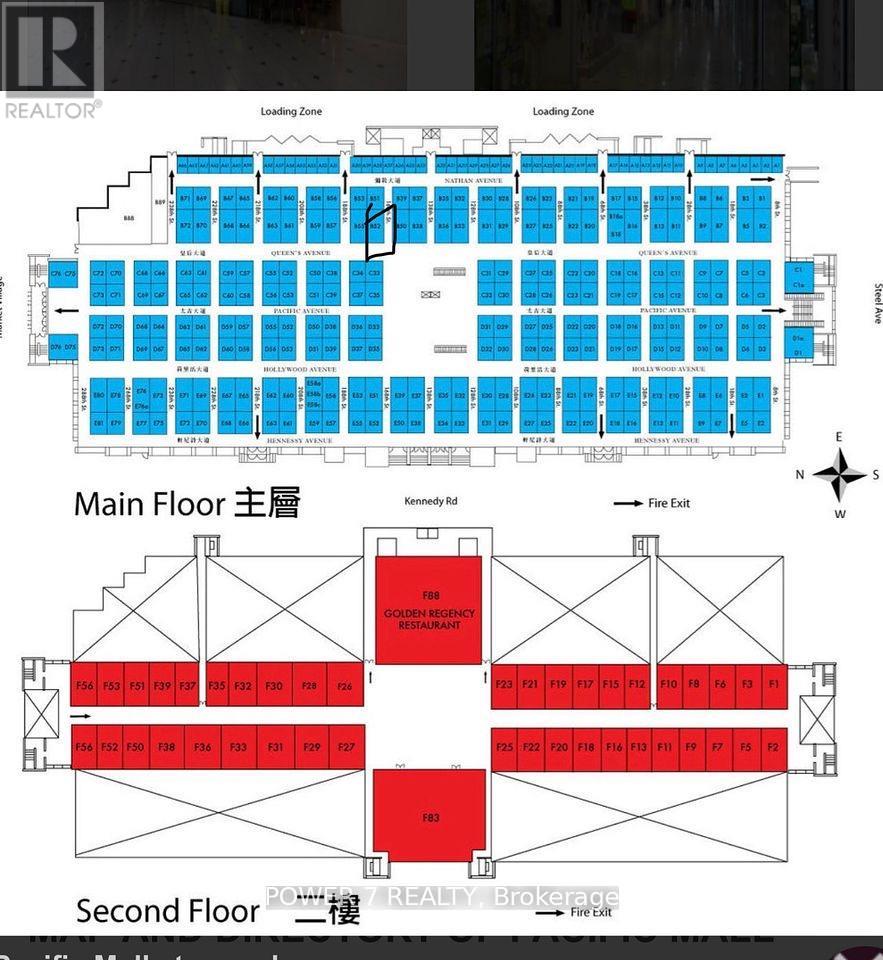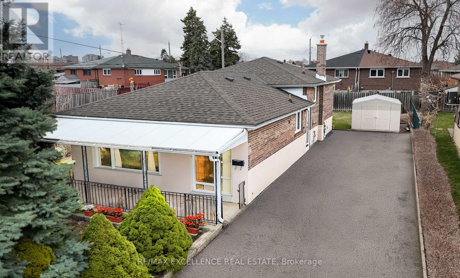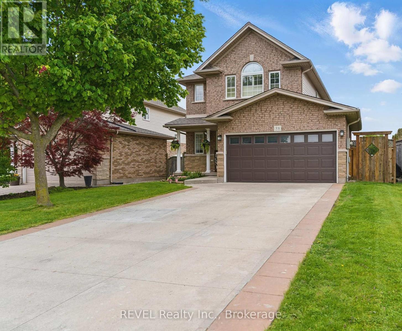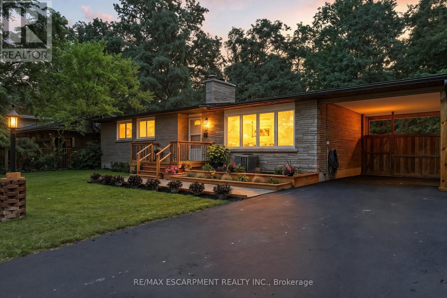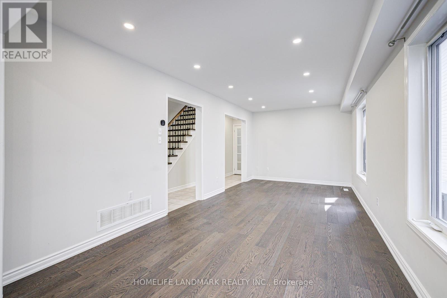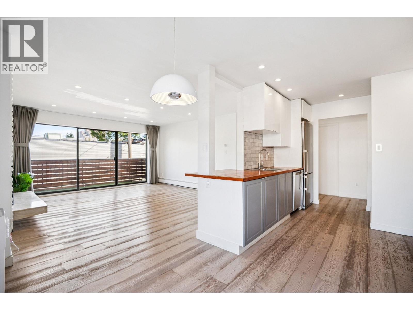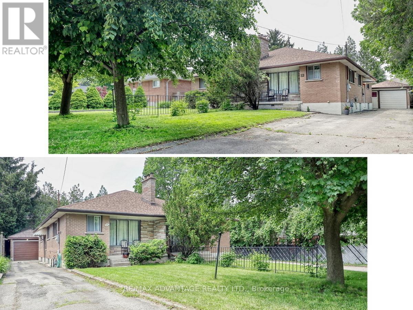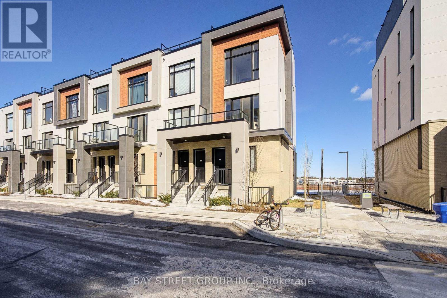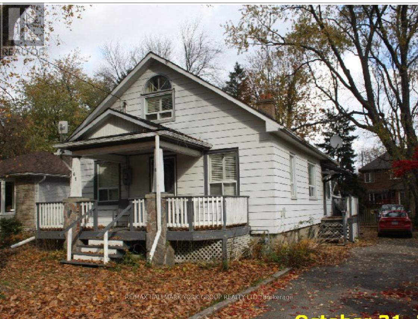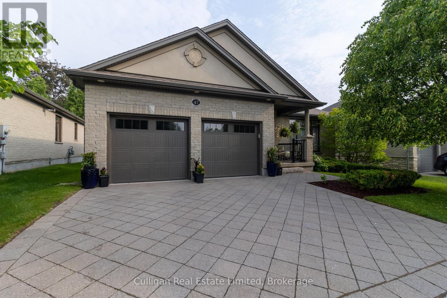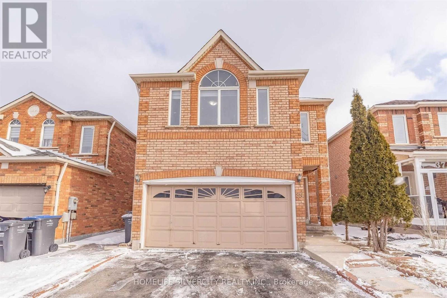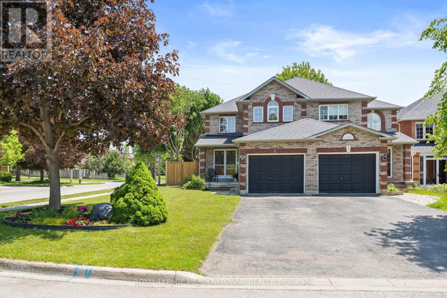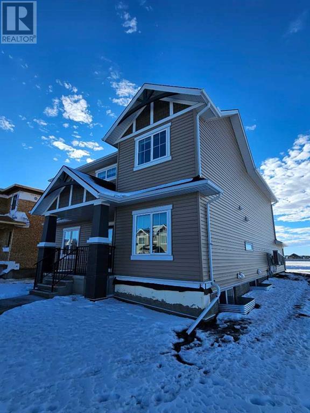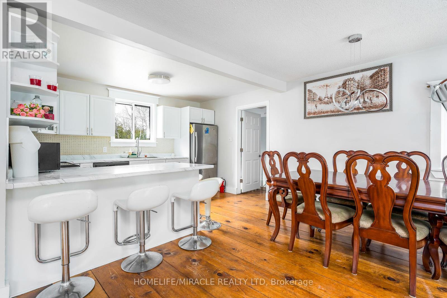1065 Forrester Trail
Bracebridge, Ontario
**OPEN HOUSE SUN AUG 3 11AM-1PM**This isn't just where you live, its how you live. Welcome to 1065 Forrester Trail, your peaceful year-round waterfront retreat in beautiful Bracebridge. Nestled on a quiet private road, this rare gem offers 120 feet of private shoreline on the Muskoka River and a landscaped 0.49-acre lot with mature trees and perennial gardens. The impeccably maintained 3-bedroom, 2-bathroom bungalow features 1,350 sqft of warm, inviting living space with vaulted ceilings, hardwood floors, a stone feature wall, and large windows that welcome natural light. Patio doors from both the dining room and primary bedroom open onto a 450 sqft riverside deck with glass railings and a dedicated propane BBQ hookup. A detached four-season 24' x 14' studio/workshop with propane furnace and AC is ideal for creative pursuits or remote work. Plus, a four-season 10' x 10' heated bunkie to provides cozy guest space or additional storage. Spacious, insulated, and heated crawlspace offers clean, dry storage. Stay connected with high-speed fibre optic internet and full-property Wi-Fi. Upgrades (2020-2025) include a high-efficiency propane furnace, AC, Crystal Clear water filtration, modern septic system, new windows and patio doors plus refinished exterior and decks. Swim from your dock, kayak the river, or simply relax and soak in the natural surroundings. Road is maintained year-round ($400/year), with optional driveway snow removal. This move-in-ready home comes partially furnished step into effortless riverside living. Whether full-time, part-time or investment - privacy, comfort and Muskoka charm await. (id:60626)
Keller Williams Experience Realty Brokerage
63 6350 142 Street
Surrey, British Columbia
Welcome to CANVAS in Sullivan Station! This stylish 4 Bed / 2.5 Bath townhome offers 9' ceilings, oversized windows, a modern kitchen with quartz counters & s/s appliances, plus spa-inspired baths. Enjoy in-suite laundry, central vac, garage parking & exclusive access to the Canvas Club with a lounge, yoga studio, theatre, and more! Close to schools, shopping, parks, transit & major routes - everything you need is right here! (id:60626)
RE/MAX Blueprint
6110 Glenmore Drive, Sardis South
Chilliwack, British Columbia
Spacious, renovated family home with suite. Over 2,900 sqft with a total of 5 bedrooms and 2 full baths. Updated wiring, new hot water tank, and 10 year old roof. Large backyard featuring above ground pool with new deck and a storage shed. Parking for 8 cars. Room to make a 3rd suite in the unfinished area with most rough ins already done. * PREC - Personal Real Estate Corporation (id:60626)
Advantage Property Management
1561 Greenmount Street
Pickering, Ontario
A Bright & Spacious This well-maintained 3+1 Rare opportunity Main Floor bedroom, 4 Full bathroom Freehold Town home is situated on a premium most desirable communities in Pickering, Including Basement over 2500 Sqft of Useful area, With quality upgrades & features, this home offers comfort, value and opportunity. Open-Concept Kitchen with Quartz countertops, backsplash, and pot lights, overlooking the backyard, offering a warm and functional space for everyday living, Pot lights on ground floor & Double Door entrance, Freshly painted, Spacious Master bedroom with Large-Sized Balcony, Carpet Free Hardwood Flooring in the Main & Second Floor, Walk-Out to a Private, Landscaped Backyard, Professionally Finished Basement featuring a spacious open-concept recreation room & Full bathroom perfect for entertaining or future in-law, Pride Of Ownership !!! Great Location Quiet, Family-Friendly , Close to To All Amenities, Top-Rated Schools, Go Station, Costco, Groceries, access to Hwy 401&407,Parks, Public Transport, Hospital, Shopping, Banks etc. Bus Stop (200 Meters), and Valley Farm Public school is around 300 Meters, High school is 2.2 KM, Accessible to shopping center - 1.2 KM. (id:60626)
Homelife Galaxy Balu's Realty Ltd.
75 Hitchman Street
Brant, Ontario
Welcome to this Stunning & fully upgraded Detached Property in Paris with 4 Spacious Bedrooms & 4 Bath with double door entry. Built in 2023, as you enter, you are greeted with 16 feet high ceilings in the foyer, making it look so royal. 2 master bedrooms with ensuites and 2nd floor laundry as well. Lots of upgrades done to the property with hardwood flooring, Kitchen countertops, lighting fixtures, smooth 9 feet ceilings on main floor and much more to mention. Upgraded Eat in Kitchen with S/S Appliances and large Walk in Pantry for lot of storage. Located close to parks, schools, scenic trails with easy access to highway 403. Lots of amenities and a charming setting near remarkable local boutiques, restaurants, conservation areas and so much more. Take advantage of this incredible upgraded home opportunity today and have an experience to make it a perfect place for your family. (id:60626)
Homelife/miracle Realty Ltd
11 Phoenix Boulevard
Barrie, Ontario
Just 1 Year New | Over 2,500 Sq Ft | 6-Bed Potential | Prime South Barrie Location - Welcome to this stunning, new home offering 2,569 sq ft of beautifully designed living space in one of Barries most sought-after, family-friendly neighbourhoods. Featuring 5 spacious bedrooms upstairs plus a main floor office or potential 6th bedroom, this home delivers the space and flexibility modern families need. The inviting grand foyer with 9-ft ceilings leads into a stylish, open-concept main floor with rich hardwood flooring, a separate sitting room, and an entertainers dream kitchen, complete with a large centre island, breakfast bar, stainless steel appliances, and casual eat-in dining. The adjoining living room is bright and welcoming- perfect for hosting or relaxing together as a family. Upstairs, the primary suite offers the perfect escape, with two generous walk-in closets, a private 4-piece ensuite, and beautiful natural light. Youll also find four additional large bedrooms, convenient second-floor laundry, and another full 4-piece bath. The unfinished basement is a blank canvas with endless possibilities add bedrooms, a home gym, rec room, or an in-law suite with ease.Additional Highlights: Double car garage with inside entry, Main floor 2-piece powder room, Steps to the Barrie South GO Station, Hwy 400, Yonge St, Surrounded by top-rated schools, trails, parks, shopping & restaurants, Whether youre upsizing, growing your family, or looking for a move-in-ready home in a vibrant community this one checks every box. Come see the lifestyle that awaits. This is more than a home its your next chapter. (id:60626)
Pine Tree Real Estate Brokerage Inc.
Ipro Realty Ltd.
1506 - 23 Hollywood Avenue
Toronto, Ontario
This beautifully maintained 2+1 bedroom condo is located in the highly sought-after Platinum Tower at Yonge and Sheppard. Offering approximately 937 square feet of well-designed living space, the unit features an open-concept layout with an east-facing exposure, providing abundant natural light and a large private balcony. The spacious den can be easily converted into a third bedroom. The primary bedroom includes a 4-piece ensuite, a walk-in closet, and direct access to the balcony.Fully renovated in 2021, this well-managed building boasts an impressive selection of amenities, including a bowling alley, indoor pool, sauna, jacuzzi, billiards room, exercise room, party room, home theatre, library, guest suites, visitor parking, and 24-hour concierge service. Maintenance fees conveniently cover water, hydro, and gas. Ideally located just steps from subway and bus stations, this residence offers easy access to North York Civic Centre, the central library, theatres, top-ranked schools, and a variety of supermarkets. Quick access to Highway 401 makes commuting a breeze. (id:60626)
Homelife New World Realty Inc.
11 Phoenix Blvd Boulevard
Barrie, Ontario
Just 1 Year New | Over 2,500 Sq Ft | 6-Bed Potential | Prime South Barrie Location - Welcome to this stunning, new home offering 2,569 sq ft of beautifully designed living space in one of Barries most sought-after, family-friendly neighbourhoods. Featuring 5 spacious bedrooms upstairs plus a main floor office or potential 6th bedroom, this home delivers the space and flexibility modern families need. The inviting grand foyer with 9-ft ceilings leads into a stylish, open-concept main floor with rich hardwood flooring, a separate sitting room, and an entertainers dream kitchen, complete with a large centre island, breakfast bar, stainless steel appliances, and casual eat-in dining. The adjoining living room is bright and welcoming- perfect for hosting or relaxing together as a family. Upstairs, the primary suite offers the perfect escape, with two generous walk-in closets, a private 4-piece ensuite, and beautiful natural light. Youll also find four additional large bedrooms, convenient second-floor laundry, and another full 4-piece bath. The unfinished basement is a blank canvas with endless possibilities add bedrooms, a home gym, rec room, or an in-law suite with ease.Additional Highlights: Double car garage with inside entry, Main floor 2-piece powder room, Steps to the Barrie South GO Station, Hwy 400, Yonge St, Surrounded by top-rated schools, trails, parks, shopping & restaurants, Whether youre upsizing, growing your family, or looking for a move-in-ready home in a vibrant community this one checks every box. Come see the lifestyle that awaits. This is more than a home its your next chapter. (id:60626)
Pine Tree Real Estate Brokerage Inc.
Ipro Realty Ltd
2048 Olive Way
Abbotsford, British Columbia
**First-time buyers, investors & developers alert!** No strata - you own the land! This renovated 2-storey home sits on a lot with **future development potential** in a prime location near schools, the University of the Fraser Valley, and easy highway access. Featuring 3 bedrooms and 2 bathrooms, it includes a spacious 1-bedroom suite with a separate entrance-ideal for rental income or extended family. Updates include a modern kitchen with quartz countertops, stainless steel sink, new cabinets, wood flooring, and more. Large backyard and move-in ready-don't miss out! (id:60626)
Century 21 Coastal Realty Ltd.
31 Waller Street
Whitby, Ontario
Welcome to 31 Waller St A Beautiful Family Home in Rolling Acres, Nestled in one of Whitby's most sought-after, family-friendly communities, this immaculately maintained all-brick home offers comfort, space, and functionality for modern family living. Featuring 4 generously sized bedrooms, the Primary Bedroom boasts a 4-piece ensuite and a walk-in closet, providing a peaceful retreat. The thoughtfully designed floor plan includes a large main floor office ideal for working from home as well as a main floor laundry room for added convenience. Step into the welcoming foyer and be impressed by the elegant oak staircase and spacious layout. The main level features a combined living and dining room, perfect for entertaining and family gatherings, a cozy family room with a fireplace, and a sun-filled eat-in kitchen with sliding doors that lead to a deck and gazebo, perfect for outdoor dining and relaxing. The finished basement extends your living space with a Rec Room, Games Room, and 2-piece bath, offering plenty of room for hosting or unwinding. (id:60626)
Royal LePage Terrequity Realty
55 Todd Crescent
Southgate, Ontario
Beautiful 4 Bedroom,4 Bathroom Home. Quiet Neighborhood, Ideal For Families. (id:60626)
Homelife Silvercity Realty Inc.
67 Ormond Drive
Oshawa, Ontario
Renovated Family Home on Premium Corner Lot at Excellent Location in Prime North Oshawa Area, Closed by Schools/College, Shopping, Park, Highway etc., Hardwood/Ceramic Flooring thruout Main & Upper Floor with 3 Bedroom & 2 Bathroom & Laundry, Separate Entrance to Basement Apartment with 3+1 Bedroom & Bathroom & Laundry, Laminate Flooring thruout, 2 Completely Self-Contained Units. (id:60626)
Century 21 King's Quay Real Estate Inc.
316, 106 Stewart Creek Rise
Canmore, Alberta
This top-floor 2 bed, 2 bath unit offers the perfect combination of comfort, style, and location. With vaulted ceilings and south-facing windows, natural light floods the open-concept living space, creating a warm and inviting atmosphere year-round. Enjoy cooking and entertaining in the modern kitchen, complete with stainless steel appliances, ample cabinetry, and a functional layout that flows seamlessly into the living and dining areas. Step out onto your expansive deck to take in breathtaking, unobstructed views of the surrounding peaks – the ideal spot for morning coffee or sunset wine. Both bedrooms are generously sized, with the primary suite featuring a walk-in closet and a well-appointed ensuite bathroom. Included are two titled parking stalls, ensuring convenience for you and your guests. Perfectly located, this home is steps from world-class hiking and biking trails, and just minutes from the prestigious Stewart Creek Golf Course. Plus, you’ll love the easy access with the forthcoming Gateway development. Don't miss the opportunity to make this remarkable retreat your own. (id:60626)
Century 21 Nordic Realty
769 Greenfield Crescent
Newmarket, Ontario
Fully Renovated with Income or In-Law Potential on a Massive 262 Ft Deep Lot! Welcome to this beautifully updated home nestled on a quiet inner crescent in Newmarket's desirable community. Sitting on a rare 38 x 262 ft lot, this property offers exceptional versatility for families, investors, or future redevelopment. The main level features a refreshed layout with a modern kitchen, updated bathroom, and new flooring throughout bright, clean, and move-in ready. The brand new basement in-law suite is thoughtfully designed with its own separate side entrance, a spacious living area, 1 large bedroom, 1 full bathroom, and a full kitchen, perfect for extended family or future rental income. Enjoy the massive private backyard with an in-ground pool ideal for entertaining or future expansion such as a garden suite or severance potential (buyer to verify). Ample parking for 6+ cars on a long private driveway. Located close to top schools, parks, shopping, transit, and all amenities. A rare turn-key opportunity with modern upgrades, future flexibility, and unbeatable lot size! (id:60626)
RE/MAX Realty Services Inc.
75 Mary Street
North Huron, Ontario
Nestled on the edge of Wingham, Ontario, this 6-plus-acre estate on a quiet country road offers a private, country-inspired retreat, backing onto countryside. This two-story brick home features five bedrooms, seven bathrooms, and ample living space, presenting a unique opportunity for a family home or potential Bed & Breakfast, though it requires some updates to reach its full potential. The open-concept main floor includes a kitchen with built-in appliances and hard surface countertops, flowing into a dining area and family room with a wood-burning fireplace, alongside a formal dining room, living room, and main-floor office. A striking foyer with a curved staircase leads to the upper level, where the primary suite boasts a walk-in closet, Juliet balcony, ensuite, and wood-burning fireplace. The finished lower level offers a great room with a bar and walkup, ideal for gatherings. Outdoor amenities include a tennis court, in-ground pool, a small pond, and a trails and treed area, all within a gated and fenced property surrounded by nature. Equipped with an upgraded two zone gas boiler and central air, the home ensures comfort with room for personalization. Wingham, a vibrant Huron County community, offers a welcoming small-town atmosphere with local shops, and restaurants. Just 20 minutes from Lake Huron's beaches, residents enjoy swimming, fishing, and waterfront activities. Waterloo, approximately 60 minutes away, provides access to major shopping destinations like Conestoga Mall, The Boardwalk, and Fairview Park Mall, as well as a variety of dining and entertainment options. The surrounding area, rich in agricultural heritage, supports farm-fresh markets and outdoor recreation, with nearby Maitland River trails and parks perfect for hiking and nature enthusiasts. This estate blends rural tranquility with proximity to urban amenities, offering a canvas for your vision. (id:60626)
Wilfred Mcintee & Co. Limited
202 2508 Fraser Street
Vancouver, British Columbia
INVESTOR ALERT! Introducing "Midtown Central" by PortLiving, where modern living meets urban convenience. This spacious corner unit boasts 2 bedrooms, 2 bathrooms, and engineered hardwood flooring throughout. The open concept design invites natural light and offers stunning North Shore Mountain views from your private covered balcony. Enjoy cooking in the kitchen equipped with high-end appliances, quartz countertops, and a Carrara polished backsplash. Located in a walkable community, residents have easy access to restaurants, grocery stores, and public transit. Convenience is key with included parking, storage, and a bike locker, making "Midtown Central" the perfect blend of comfort, style, and accessibility in the heart of the City. (id:60626)
Oakwyn Realty Ltd.
67 Royal Crescent
Southwold, Ontario
Welcome to 67 Royal Cr in Talbotville Meadows, a beautifully designed 1,758 sq. ft. bungalow offering thoughtful functionality and high-end finishes, all on one level. This home features 2 spacious bedrooms plus a versatile den, 2 full bathrooms, and convenient main-level laundry.The open-concept layout creates an effortless flow through the kitchen, dinette, and great room ideal for everyday living and entertaining alike. You'll love the generously sized mudroom and additional office/den space, perfect for working from home or added flexibility.The primary suite offers a private retreat with a luxurious ensuite and a walk-in closet complete with built-in shelving. A second bedroom and well-appointed 4-piece bathroom round out the main floor.Finishes include hardwood flooring throughout (including bedrooms), quartz countertops in the kitchen and bathrooms, upgraded trim and plumbing fixtures, ceramic tile, a walk-in pantry with built-in shelving, and a beautiful wood staircase.Located in sought-after Talbotville Meadows, this home is ready to impress. Schedule your private showing today! (id:60626)
Sutton Group - Select Realty
227 Elizabeth Street S
Brampton, Ontario
Welcome to this lovingly maintained all brick bungalow in one of Brampton's most family-friendly neighborhoods!! Featuring 3 bedrooms on the main floor, and an additional bedroom + bathroom in the basement, there's plenty of room for everyone! This home has had several upgrades over the years including a custom kitchen, gas fireplace, rec room, updated vinyl windows, updated bathrooms, etc. The large basement features the new cozy gas fireplace, built in storage cabinets, pot lights, and tons of storage + a cold cellar. The backyard is a highlight with tons of room for kids to play, and beautiful mature trees. There is also a bonus sunroom leading out to the yard & a lovely front covered porch. You'll love the location - a short walk to Downtown Brampton, Gage Park, and a variety of schools. Did we also mention a huge paved driveway which can ft 6cars! There is tons of potential for basement apartment/in-law suite w/ separate side entrance through the sunroom. Whether you're commuting, raising a family, or looking for a welcoming community to call home, this property checks all boxes. Don't miss this opportunity to own a solid home with great bones and an unbeatable location! (Note: 200 amp & custom screen door on front door) (id:60626)
Royal LePage Rcr Realty
16 14499 64 Avenue
Surrey, British Columbia
Welcome to a gorgeous three bedroom townhouse backing onto a quiet greenbelt at Sterling! Located in the family-friendly neighborhood of Sullivan Heights, homes like this one are rarely available. The main floor features large windows and a bright, spacious great room, plus a powder room. Check out the custom gourmet kitchen with extra cabinets, storage, and pull out drawers- the island is one of the largest I've seen in a townhouse. Upstairs, you will find 3 bedrooms and 2 bathrooms. Downstairs, the side by side 2 car garage is huge with tons of storage space! School catchments are Hyland Elementary and Sullivan Heights Secondary. Walk to restaurants and shopping nearby. (id:60626)
RE/MAX Performance Realty
14 7140 132 Street
Surrey, British Columbia
This beautifully updated 3-story townhome in Newbury Place features 4 bedrooms, 3.5 bathrooms, and a spacious layout perfect for families. The main floor offers a separate living and family room with an updated kitchen, while the upper level boasts 3 generous bedrooms and 2 full baths. A large basement bedroom with an ensuite bathroom is ideal for guests or be used as a Recreation Room. Renovations done in 2022 include remodelled bathrooms, kitchen, flooring, stairs, and fresh paint. Conveniently located near all amenities. This move-in-ready home won't last long! - Schedule your showing today. (id:60626)
Sutton Group-Alliance R.e.s.
Century 21 Coastal Realty Ltd.
84 Hillgarden Drive
Hamilton, Ontario
Stunning 4-Level Back Split in Desirable Stoney Creek A Must-See!Welcome to this beautifully updated detached home offering four levels of spacious, functional livingperfect for families, entertainers, and investors alike! Situated in the highly sought-after Hamilton Stoney Creek area, this home is close to shopping centres, schools, and all amenities.Step into an open-concept main level featuring a formal living and dining area, complemented by a newly renovated kitchen with neutral tones, sleek cabinetry, and stainless steel appliances. Gleaming hardwood floors flow throughout the home, adding warmth and elegance to every room.Enjoy cozy evenings in the sun-filled family room complete with a gas fireplace and large window. The home boasts 3+1 bedrooms and 2 full bathrooms, including a primary retreat with a walk-in to a spa-like 4-piece bath featuring a jacuzzi tub and double closet doors.The lower level offers incredible in-law or rental potential with a spacious bedroom, a 3-piece bathroom, and a family area filled with natural light. The fully finished basement includes a recreational room with a wet bar, easily convertible into a kitchenette for added functionality.And lets not forget the backyard oasisunwind in your private hot tub after a long day, surrounded by peace and charm. Every corner of this home has been thoughtfully designed for comfort, relaxation, and versatility.Whether youre looking to settle in with your family or invest in a property with endless potentialthis is the one. Dont miss it! " visit my website for further information about this Listing " (id:60626)
Alaa Younan Realty Brokerage Inc.
404 9233 Odlin Road
Richmond, British Columbia
?? Now Showing: The Star of Berkeley House by Polygon! ?? Cue the spotlight-this move-in ready showstopper is set to steal the scene! With soaring ceilings, a peaceful courtyard view, and a flowing 2 bed + 2 bath + den layout, this home brings the drama in all the right ways. The open concept design makes it easy to entertain or unwind in style. You get 1 parking, a storage locker, and access to 5,000 sqft of exclusive amenities-including a clubhouse, fitness studio, lounge, and playground. Located in Richmond´s vibrant core, you´re just steps from Walmart, cafes, restaurants, shops, banks, and a short walk to Lansdowne SkyTrain Station. Close to top schools too! ? It's the full package-glamorous, convenient, and completely ready for your grand entrance. ??? Don´t miss your cue-book a private viewing today! ll measurements approx., Buyer to Verify. (id:60626)
Grand Central Realty
1701 Coursier Avenue Unit# 3301
Revelstoke, British Columbia
Welcome to Unit 3301 at the newly constructed Mackenzie Plaza! This unique south-facing, 2-bedroom, 2-bathroom, 899 sq. ft. corner unit sits adjacent to the soon-to-be-completed Cabot Pacific Golf Course and steps from Revelstoke Mountain Resort. Completed in 2023, this turnkey property has already demonstrated strong vacation rental revenue. Beautifully designed with a Forest After Dark inspired palette, the unit features quartz countertops, soft-close cabinetry, and sleek handleless drawers. Built with steel framing, concrete sub floors, and high-quality windows, the developers prioritized soundproofing and energy efficiency, while a high-efficiency heat pump ensures comfortable heating and cooling year-round. This unit includes several premium upgrades, such as two dedicated underground secured parking stalls, an 86 sq. ft. secured galvanized steel storage locker, additional main-floor storage, and secured underground bike storage. It also features top-down bottom-up blackout blinds for privacy and light control. Designed with vacation rental guests in mind, this unit offers thoughtful amenities, including boot and towel warmers—perfect for apres-ski comfort. Mackenzie Plaza provides convenient commercial amenities, including a coffee shop, gym, co-working space, grocery store, liquor store, and art gallery. Unwind on your private patio or in your two-person hot tub while soaking in the breathtaking Monashee Mountain views. Call today for more details! (id:60626)
RE/MAX Revelstoke Realty
715 Camelia Road
Kelowna, British Columbia
This well-maintained home in the family-friendly Spring Valley neighborhood offers a flexible layout with 3 bedrooms on the main floor and an additional bedroom downstairs. Features include laminate flooring throughout, a bright kitchen with white appliances, and a spacious basement with a rec room, 3-piece bathroom, and summer kitchen. The master bedroom fits a king-sized bed and has a cheater ensuite. Enjoy outdoor living with a covered deck and fenced backyard, plus an attached double garage. The home also offers RV and boat parking and a new roof, and is conveniently located just 15 minutes from downtown Kelowna and the airport. (id:60626)
Investa Prime Realty
Exp Realty Of Canada
59 Friendly Crescent
Ottawa, Ontario
Spacious 4-Bedroom Detached Home in Mature Stittsville Neighbourhood! Located on a quiet, established street, this beautifully maintained home offers 4 large bedrooms, a primary suite with a spacious walk-in closet and luxurious 4-piece ensuite, and convenient second-floor laundry. The open-concept kitchen/family room features hardwood floors, a gas fireplace, and access to the backyard deck perfect for entertaining. The fully finished basement includes a rec room, fitness area, and full 4-piece bath. Enjoy a covered front porch, double garage, and hardwood throughout the main and upper levels. Close to parks, schools, and all amenities. A perfect family home in a prime location! (id:60626)
Royal LePage Integrity Realty
119 Herdwick Street
Brampton, Ontario
Stunning!!! Semi detached Ravine lot Nestled in family oriented neighborhood of Airport Road and Castlemore Rd . This is a great opportunity to call this place a home with 3 good size bedrooms, Separate Living and Dining Room with pot lights. Well appointed family room overlooks the beautiful kitchen, New Roof (2021). Legal basement apartment (2021) with 3 pc washroom and Laundry. California shutters on main floor. Walkout to fully fenced backyard and Concrete Patio and Shed for Storage. Situated in an excellent area walking distance to Grocery stores, Restaurant, gym, LCBO and Public Transportation. (id:60626)
Homelife Silvercity Realty Inc.
B52ab - 4300 Steeles Avenue E
Markham, Ontario
Prime Centre Court Unit In Pacific Mall. The Best Unit Facing To Centre Mall Elevator, Escalator And Main Stage. Pacific Mall. High Traffic Demanding Unit. Perfect Investment Opportunity For Investor. Don't Miss It!!! Extras:Pacific Mall Has A Total Of 270,000 Square Feet Of Retail Space And Total 450 Store. The Mall Has Total 1500 Indoor + Outdoor Parking Spot (id:60626)
Power 7 Realty
62 Pollard Drive
Meaford, Ontario
Custom Built Log Home in fabulous Beachvale subdivision, a short stroll to the stunning beaches at Memorial Park on Georgian Bay. This 4 bedroom home offers open plan living, dining & kitchen area and features soaring ceilings, skylights, open trusswork and huge windows. The main level features 3 bedrooms, primary with remodeled ensuite and a guest bathroom. Lower level features a guest bedroom, with access to garage and lends itself to being used as an office, and the basement offers a rec. room, bathroom, utility room and access to double car garage. Skylights replaced 2022, new shingles 2021, new eavestroughs 2025, new sliding doors and kitchen window 2023, outside of house painted in 2020. House tastefully painted throughout and kitchen cabinetry painted and new quartz counters and backsplash added. A large deck off the dining area is ideal for entertaining and stairs lead down the fully landscaped yard which has been exquisitely maintained and offers a fire pit area, patio, studio and garden shed. (id:60626)
Sotheby's International Realty Canada
90 Goldsboro Road
Toronto, Ontario
Spacious 3-bedroom, 2-bath corner detached backsplit situated on a quiet street in the sought-after Humber Summit community. This bright and well-maintained home features newer upgraded windows and gleaming hardwood floors in the open-concept living and dining area. The upstairs kitchen boasts stainless steel appliances and granite countertops, offering both functionality and style. The finished basement, with its own separate side entrance, provides a studio-style setup that includes a second kitchen, a bathroom with shower, a full laundry room, cold storage, and a large crawl space making it ideal for a student, single person, or extended family. Outside, the home sits on a spacious lot with a large shed and a private multi-car driveway. All existing light fixtures, window coverings, and appliances are included. Located just steps from the upcoming Finch West LRT and conveniently close to Highways 400 & 407, top-rated schools, parks, and transit, this property offers incredible value for families and investors alike. With its versatile layout, prime location, and long-term potential, this home is a must-see! (id:60626)
RE/MAX Excellence Real Estate
38 Udell Way
Grimsby, Ontario
Discover the beauty of 38 Udell Way. This stunning 3-bedroom, 4-bathroom home in a sought-after Grimsby neighbourhood. This meticulously maintained property features high-end oak hardwood and tile flooring throughout the main level, quartz countertops in a chef-inspired kitchen, and an open-concept layout ideal for entertaining. The home includes 2 full baths and 2 two-piece baths, a finished basement with rec room, and a heated 2-car garage. Enjoy Escarpment views from the private backyard, complete with a custom gazebo (lighting + fan). Located minutes from the QEW, schools, parks, and shopping. (id:60626)
Revel Realty Inc.
36 Spring Garden Boulevard
St. Catharines, Ontario
Welcome to approximately 1800 sq. ft. of turn-key living in one of the most sought-after neighbourhoods in town. Discover the Perfect Blend of Design, Nature & Lifestyle with this fully renovated 2+1 Bed, 2-Bath Home on a Ravine Lot with in ground Pool and Steps to Lake Ontario Fully renovated from top to bottom, this stunning home delivers the lifestyle you didn't know you were waiting for. Set on a rare, cascading ravine lot, it offers a true urban escape with a resort-style in-ground pool on the upper level and a private, naturalized lower terrace that backs directly onto a meandering creek. Step inside to an airy, open-concept main level where natural light floods through brand-new windows, drawing your eye to the breathtaking wooded ravine views while overlooking a backyard oasis that is your in ground pool. The professionally designed kitchen is both sleek and functional, made for easy entertaining and everyday luxury. Whether you're a young professional looking to host with style or a downsizer craving a low-maintenance home without compromise, this space offers elevated comfort and seamless indoor-outdoor living. Wake up to the sounds of the forest, sip your morning coffee poolside, and end your day with sunset walks along the paved multi use trail along the shores of Lake Ontario just a 5 minute walk from your front door! This isn't just a home. It's your next chapter. (id:60626)
RE/MAX Escarpment Realty Inc.
72 Billingsley Crescent
Markham, Ontario
Absolutely Gorgeous 3+1 Bdrm With 4 Washrooms Semi-Detached House In Markham!!! The Best Opportunity To Living In High Demand Cedrawood Area! Bright And Spacious Home With Tons Of Upgrades, Great Layout, Hardwood Flr, Wooden Staircase With Wrought Iron Balusters, Quartz Countertop, Open Concept Living & Dining, Smooth Celing, Lots Of Pot Lights, and Much More!!! Finished Basement With Separate Entrance At The Front, Includes 1 Bedroom, 1 Bathroom, kitchen, Separate Laundry & Living Area. Steps To Public Transit, Schools, All Amenities & Restaurants , Mins To Hwy 401/407. (id:60626)
Homelife Landmark Realty Inc.
208 3264 Oak Street
Vancouver, British Columbia
Centrally located and beautifully updated 1,129 sqft 2BR/2 Bath NW corner unit. Open-concept layout with large windows that fill every room with natural light. The modern kitchen offers sleek S/S appliances and wood countertops. The bedrooms are both generously sized and able to fit king beds. The cozy wood-burning fireplace creates a welcoming atmosphere, and the balcony offers the perfect spot to unwind. Well maintained building in an ideal location just steps to charming shops, vibrant dining options, lush parks, and future Oak-VGH Broadway rapid transit station. 1 parking and 1 storage locker included. Whether you're looking for comfort, style, or convenience, this home truly has it all. PUBLIC OPEN HOUSES SATURDAY AUGUST 2 & SUNDAY AUGUST 3 (2-4PM) (id:60626)
Rennie & Associates Realty Ltd.
A - 251 Glynn Avenue
Ottawa, Ontario
Welcome to 251A Glynn Avenue --- a beautifully designed end-unit townhome that blends luxury, space, and an unbeatable central location. Built in 2018, this quality custom home offers 3 bedrooms, 3.5 bathrooms, an attached 1-car garage, and 1,866 sq. ft. of above-ground living space --- not including the fully finished basement! From the moment you step inside, you'll notice the exceptional craftsmanship: a striking stone exterior, luxury tile, rich hardwood floors, and designer finishes throughout. The open-concept kitchen is a true showstopper, featuring custom cabinetry, quartz countertops, a glass tile backsplash, and high-end appliances. Upstairs, the bright and spacious primary bedroom includes a walk-in closet, a stunning 4-piece ensuite, and a private balcony --- the perfect spot for your morning coffee. Two additional bedrooms are generously sized, one with its own walk-in closet. The laundry area is conveniently located on the second floor. The fully finished lower level is filled with natural light and includes a cozy gas fireplace, a full bathroom with radiant floor heating, and versatile space for your needs. Step outside to your private, fully fenced backyard complete with an entertaining deck and a gas BBQ hookup --- ideal for summer evenings and weekend gatherings. And the location? Simply unbeatable. You're just a short walk to the LRT station, the pedestrian bridge to Sandy Hill, and minutes from downtown Ottawa, uOttawa, the Rideau Canal, Rideau Centre, and the ByWard Market. Enjoy the best of urban living with easy access to parks, schools, shops, and cafes. Whether you're a professional, a family, or an investor, 251A Glynn Avenue offers premium finishes, room to grow, and one of the best locations in the city. Come see it for yourself --- you wont want to leave! (id:60626)
Royal LePage Integrity Realty
33-35 Adare Crescent
London South, Ontario
TWO SEMI-DETACHED Bungalows with GARAGES and full dry basements in Popular Old South! Just steps to shopping, restaurants, London Health Sciences Centre Victoria Campus and the near completed Bus Rapid Transit System! Currently vacant and available for owner occupation and market value rent! Amazing Value at this price! Each unit is spacious with hardwood, character, charming front porches and private backyards. Lots of parking! Unit 35 is currently being updated to standards of Unit 33! Unit 33 has a newer kitchen and newer main bathroom. Both have updated 100 amp electrical breaker panels, 2 +1 bedrooms and 2 bathrooms. Shingles approx. 10 years other than garage on 35 which is older. Very economical hot water gas heating. Both Boilers inspected and passed in May 2025. Lovely little crescent in one of the best locations of the city! You will want to check out this one of a kind property! Showings by appointment only. (id:60626)
RE/MAX Advantage Realty Ltd.
602 - 7 Steckley House Lane
Richmond Hill, Ontario
Price to sell.Brand new luxury 3 bedrooms, 3 washroom End unit condo townhouse, Upper Model, back on greens with 1732 Sq. Ft. and 282 Sq. Ft. of outdoor space, with 2 underground parking spaces and 1 storage locker. 10 foot ceilings in most areas of the main, 9 foot ceilings on all other floors, quartz counters in kitchen, second bathroom and primary ensuite, smooth ceilings throughout, electric fireplace in the primary bedroom, three balconies and a terrace! Excellent Layout with floor to ceiling windows,feel spacious and comfortable with tons of natural sunlight. Move in now with affordable price. Close to Richmond Green Sports Centre and Park, Costco, Home Depot, Highway 404, GO Station, Top Rated Schools, Library, Community Centre, Restaurants and more (id:60626)
Bay Street Group Inc.
120 Can Robert Street
Centre Wellington, Ontario
Welcome to this spacious 5 bedroom home. Perfectly situated on a generous lot in a quiet, sought-after neighbourhood on the edge of beautiful Fergus. This home offers the perfect blend of comfort, convenience and community. You'll love being minutes from amenities, Schools, Parks, Shops, Scenic Trails and the Beautiful Grand River. Enjoy tubing or kayaking on the Grand River. The trails connecting you to so many areas for you to discover. If you are an avid walker, runner, hiker this location is for you! The moment you step inside this lovely home, you will appreciate the warmth and care that has gone into it. The bright and inviting living room features a large window that fills the space with natural light. The kitchen offers abundant cupboard space, while the dining area, complete with cozy bench seating, overlooks the beautifully landscaped backyard, perfect for family meals or entertaining. Three generous bedrooms on the main floor. For added versatility the charming accessory living space above the garage. The lower level adds even more flexibility, with two additional bedrooms ideal for teens, guest, in-law accommodation or a private home office. A large garage and additional parking available. This wonderful property truly offers space, versatility and a peaceful lifestyle in one of Fergus's most desirable areas. A rare opportunity in an ideal location. (id:60626)
Keller Williams Home Group Realty
23 6099 Alder Street
Richmond, British Columbia
Welcome to Ferndale Gardens! This bright and functional 3-bedroom, 2-bath townhouse offers 1,220 square ft across 3 levels with desirable north-south exposure. Features include 9´ ceilings on the main floor, laminate flooring, an open-concept kitchen with gas stove and eating area, and a cozy electric fireplace. Includes an attached garage and covered carport. Centrally located with convenient access to Garden City Park, public transit, shopping, Anderson Elementary, and MacNeill Secondary. (id:60626)
Times Realty Ltd.
161 Church Street
Whitchurch-Stouffville, Ontario
Small town living w city amenities! This charming detached is on one of the prettiest streets in Stouffville - a low traffic, family friendly cul de sac surrounded by magnificent trees & a mix of historic & modern homes. Stroll down to Main St for a coffee, summer festivals, live music on a patio, and access 1st class community amenities including top schools, sports & recreation complexes, shopping & more - Stouffville has it all, along w an easy GO Train (walking distance!) commute to the downtown core. . Detached single car garage. Step out to the fenced backyard paradise , mature gardens. This house offers so much opportunity for the smart buyer: It's absolutely "live in" now with the ability to grow equity by adding improvements as you go; it's an incredible lot, prime for a rebuild of your 'dream house' in an already-proven area; It's an affordable option for the best-valued home on a high value street. Whether this is your first step on the property ladder, a move-up, an investment or a downsizing option - this is a great opportunity to get your foot in the door with a detached home, on an oversized lot, on a beautiful street you will treasure coming home to. (id:60626)
RE/MAX Hallmark York Group Realty Ltd.
52 Burkwood Crescent
Toronto, Ontario
Welcome to your dream home in the heart of Scarborough East! Nestled on a serene, quiet street, this meticulously maintained semi-detached 4 bedroom residence offers an exceptional lifestyle. Imagine entertaining in the bright, open-concept living space, seamlessly flowing into the dining area perfect for both intimate dinners and lively gatherings. Boasting a tastefully upgraded washroom, fresh paint throughout, and stunning new laminate flooring on both the main and second floors, this home exudes modern elegance. With over 1800 sq ft of combined living space illuminated by stylish new lighting, you'll have plenty of room to personalize and create lasting memories. Enjoy the convenience of top-rated schools, lush parks, and efficient public transit just moments away. Commuters will appreciate the quick 5-minute access to Highway 401. More than just a house, this is an opportunity to embrace a warm and welcoming community. Want to see it for yourself? Let's schedule a showing you won't be disappointed! Come experience the perfect mix of comfort, convenience, and that amazing "home" feeling. Seller has updated the electricity panel to 200 AMPS. (id:60626)
RE/MAX West Realty Inc.
47 - 181 Skyline Avenue
London North, Ontario
A rare opportunity to purchase a stunning bungalow in Stonebrook, one of the most sought-after vacant land condominiums in London. The home is 1600 square feet on the main level with a recently finished basement that includes the addition of heated floors and a cozy fireplace in the den. The heated tiles extend throughout the added kitchenette and 3-piece bathroom. The basement also features 2 additional bedrooms and a workshop with a built-in workbench for woodworking and/or other projects and hobbies. On the main level the 9-foot ceilings add to the open concept feel and allow for large windows overlooking a private back yard complete with a deck and a gas line for the BBQ. The kitchen showcases a large island with granite counter tops and breakfast bar seating, all modern appliances including a gas stove. The main floor Master bedroom is complete with massive European style tilt and turn windows and a gorgeous ensuite and walk in closet. The 2-car garage has also been updated, adding new garage doors and insulation throughout, as well as an electric heater to quickly and efficiently heat to your comfort. The condo fee of $340 a month covers maintenance of the grounds such as snow removal right to your door, grass cutting, and a sprinkler system to keep your home looking pristine year-round. The location is quiet, yet still close to all amenities. Book a showing and see this rare find for yourself. (id:60626)
Culligan Real Estate Limited
9 Timothy Lane
Barrie, Ontario
WELCOME TO 9 TIMOTHY LANE. THIS 2 STORY DETACHED 4 BEDROOM 3.5 BATHROOM HOME WILL NOTDISAPPOINT. PRIDE OF OWNERSHIP SHOWS FROM THE MOMENT YOU OPEN THE DOOR. THIS HOME HAS MANY UPGRADES INCLUDING NEWER WASHROOMS, FURNACE,WINDOWS, ROOF, A/C. INTERLOCK IN THE YARD IS PERFECT FOR ENTERTAINING INSIDE AND OUT. THE DOUBLE GARAGE HAS AN ENTRANCE INTO THE LAUNDRY ROOM. BESIDES HAVING A FAMILY ROOM THERE IS ALSO AN OFFICE WHICH CAN BE USED AS A 5TH SMALL BEDROOM. THE FINISHED BASEMENT HAS A LARGE RECROOM WITH WETBAR, AND A 3PCS BATH. PLENTY OF SPACE FOR A LARGER FAMILY. MAKE THIS YOUR FOREVER HOME. (id:60626)
Ipro Realty Ltd
39 Summerdale Crescent
Brampton, Ontario
Beautiful Detached 4 Br Home With Spacious Bedrooms & Double Car Garage, All Brick,$$$ Spent!!!24*24 Porcelain Tiles, Quartz Counter Top In Powder Room And Washrooms & Kitchen, Pot Lights On Main Floor ,Oak Stairs, One Bedroom Basement With Side Entrance, Generous Walkout Deck In The Backyard For Retreat, 5 Min Drive To Mt Pleasant Go , Fortinos, Banks ,Ready To Move In & Enjoy. (id:60626)
Homelife Silvercity Realty Inc.
1 Mcclure Court
Halton Hills, Ontario
Welcome to this spacious and beautifully maintained 3-bedroom semi-detached, 2-storeyhome that combines comfort, style, and functionality. Step inside through the elegant double-door entry to find hardwood and ceramic flooring on the main level, freshly painted walls, and an abundance of natural light streaming through brand-new windows, including a stunning picture window with a corner gas fireplace and pretty mantle. The functional kitchen boasts stone countertops and a chic glass backsplash, ideal for home chefs, while a convenient main floor powder room adds practicality. Upstairs, the carpeted primary bedroom offers a walk-in closet and a 4-pieceensuite, complemented by large white slat blinds. Two additional good-sized bedrooms feature carpeting, large closets, and another walk-in closet in the third bedroom. The finished rec room is perfect for entertaining, complete with a bar, bar stools, and even a draft tap, alongside laminate flooring, pot lights, and a cozy 2-piece washroom. Outdoors, enjoy a large, private backyard with an oversized deck, new fencing, and gate, with scenic view of park with a splash pad and playground-no rear neighbors! With a single-car garage and parking for up to 3 vehicles, this home has it all. Don't miss your chance to own this family-friendly gem! (id:60626)
Royal LePage Meadowtowne Realty
803 9262 University Crescent
Burnaby, British Columbia
ONE OF KIND, Fantastic and Panoramic views of Mountains, Ocean & City, Burrard Inlet, Over 1000 square ft Huge Spacious Patio area, No Comparables of Scenery from your rooms and Balcony, Private Touristic Spot. 2 bedrooms, 2 bathrooms Corner unit Sub-Penthouse with a Den. Bright, Open kitchen, 5 min to SFU, transit, bank, shopping and restaurants, Community and belt line buses. Easy access to hwy #1 and sky-train. Rentals allowed. (id:60626)
Sutton Group - 1st West Realty
1004 8133 Cook Road
Richmond, British Columbia
Courtyard Facing | Southeast Exposure | Expansive BalconyDiscover style, comfort, & exceptional convenience in this desirable Junior 3 Beds 2 residence at Paramount Tower 3. W/ peaceful courtyard view, sunny southeast exposure, super-sized balcony, perfect for professionals, small families, or investors seeking modern elegance & smart functionality.Sophisticated. Bright, open-concept layout with high-quality finishes. ideal for a home office or guest space. Oversized balcony for entertaining or relaxing outdoors. 12,000 sqft Club:State-of-the-art fitness, Sauna & steam rooms for total relaxation, Elegant lounge for work or gatherings, Serene garden courtyards for a calming retreat. Steps to Richmond Centre Mall, top-rated restaurants, banks, Skytrain station. Luxury meets lifestyle. (id:60626)
Laboutique Realty
2765 Baywater Landing Sw
Airdrie, Alberta
NET-Energuide ZERO Home in Airdrie's Bayside Estates, now for sale. This 2313 ft2 two story home is loaded with energy efficiency essentials, and rear attached garage. Blower Door Tested at just 0.74 Air Changes/Hour! 2" Rigid foam insulation from footing to the floor above on the foundation wall, 2x6" basement walls with R-22 batt insulation. Spray foam insulation under the concrete basement floor, and 2.0lb in between all joist ends. All walls above grade are double 2x4" walls, almost 9" thick of insulation! Attic insulation is R-60, with high heel trusses, to get that insulating value right out over the walls. Low flow plumbing ensure the least amount of water use possible. 200Amp panel with EV rough-in. 9.48KW, 24 Solar Panels generating power to the grid, and lessening the amount of power required from the grid. Two Electric furnaces controlled by two Amana Smart Thermostats attached to two separate heat pumps, and Heat Recovery ventilator. Great location, great home, low energy use. Seller may consider a rent to own. (id:60626)
Manor Real Estate Ltd.
2506 Concession 10 N Nottawasaga Road
Collingwood, Ontario
This property spans 5.7 acres of peaceful country seclusion. Gentle creek winds through the land throughout the year. Stunning pond for those who love to enjoy serenity of nature. The 2-storey home is perfect for family and friends or as an investment. It offers a walkout with 2 separate entrances, ideal for an in-law suite. Ground floor fully renovated. Second floor freshly painted. New deck. Furnace to be replaced. Furnished for rental. 7 minutes from Osler Buff Ski Club. 2 minutes to Osler Brooke Golf Course. 10 minutes to Blue Mountain Ski Resort. Combines a prime location with rare privacy... Priced to sell! (id:60626)
Homelife/miracle Realty Ltd

