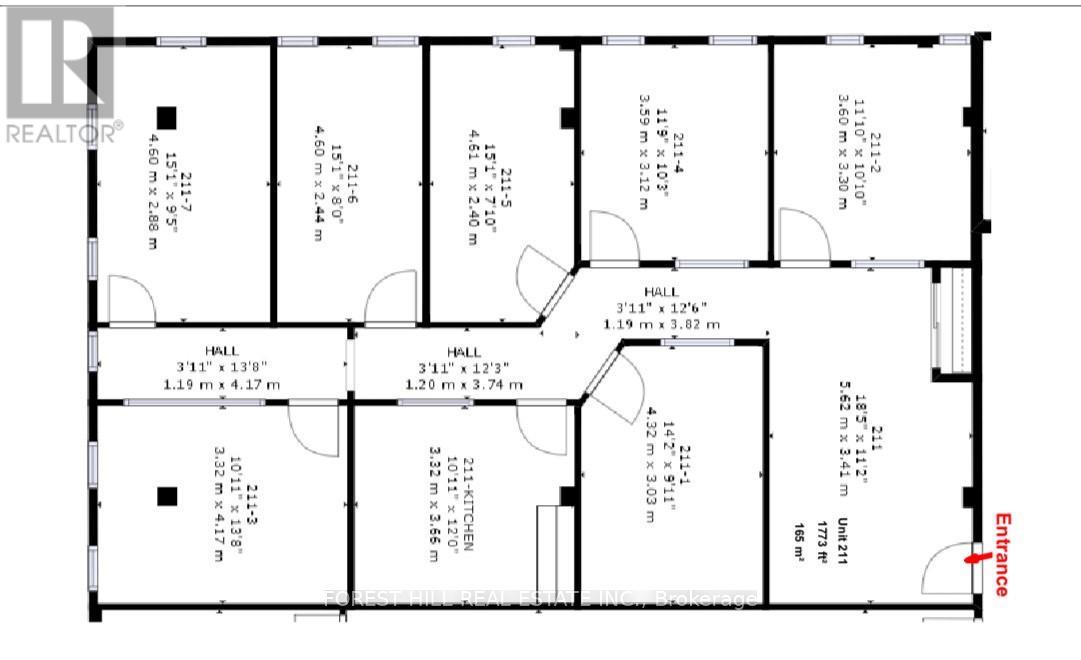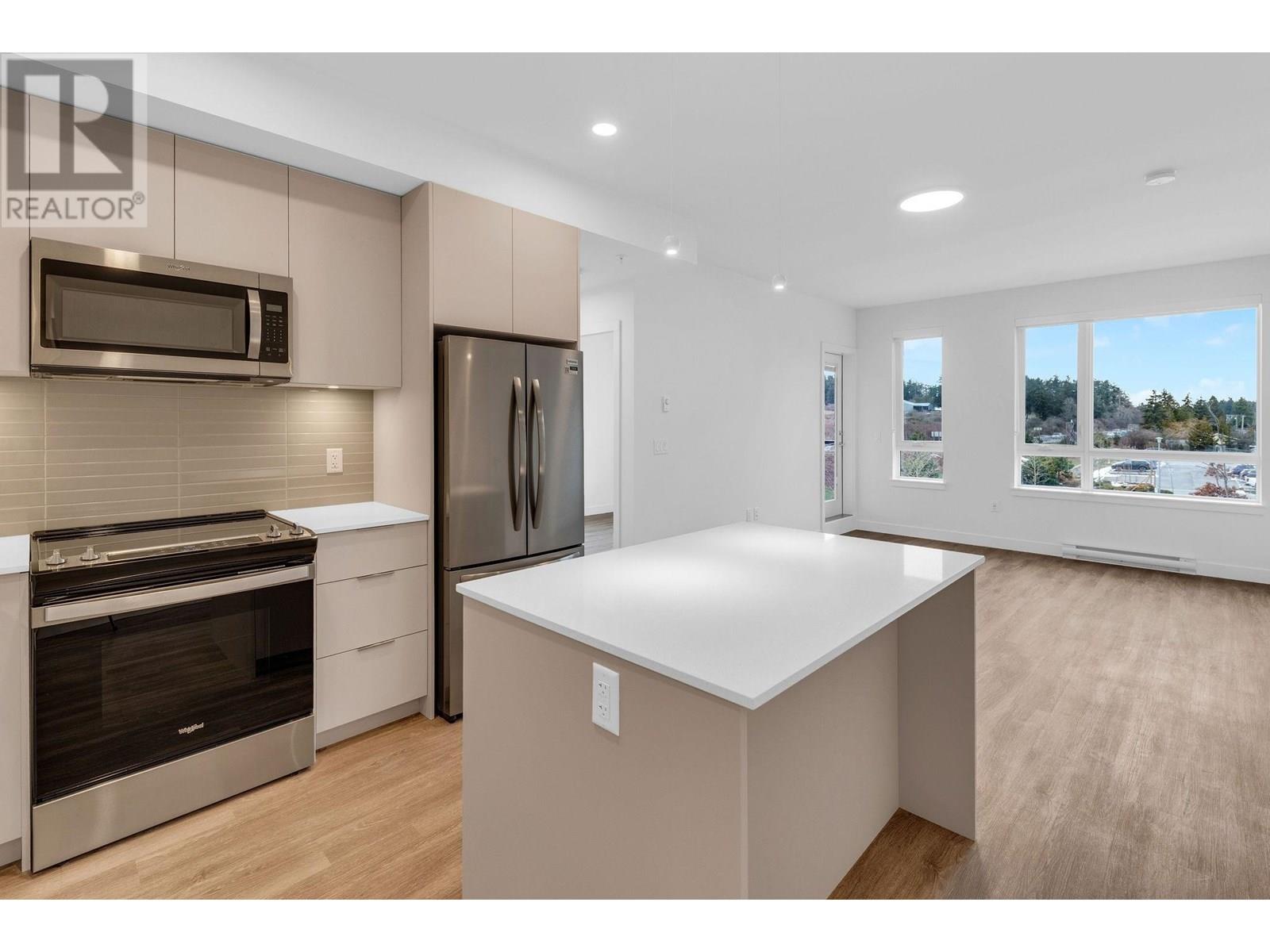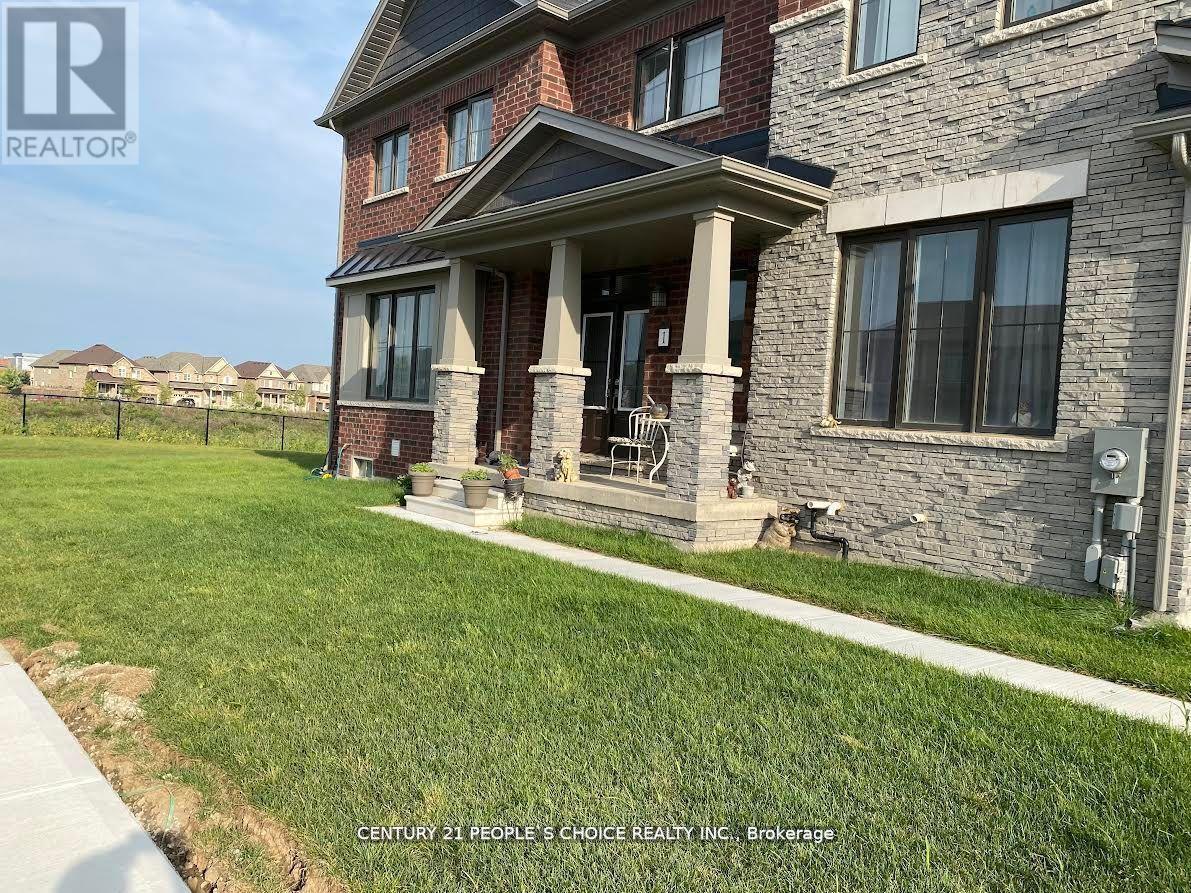219 - 500 Sherbourne Street
Toronto, Ontario
Downtown Living at Its Finest! This truly exceptional two-level loft boasts soaring 22-foot ceilings, floor-to-ceiling windows that flood the space with natural light, and elegant hardwood floors throughout. The spacious 1-bedroom plus den layout includes a parking spot and a luxurious primary suite featuring a walk-in closet with custom built-in shelving and a 5-piece ensuite with double sinks. Enjoy world-class amenities including a rooftop patio withBBQ area, fully equipped gym, 24-hour concierge, and ample visitor parking. Ideally located just steps to the subway, with both Lines 1 and 2 only minutes away, as well as a nearbygrocery store and some of the best shopping in Toronto. (id:60626)
Sage Real Estate Limited
211 - 29 Gervais Drive
Toronto, Ontario
Calculation of Monthly Gross Lease: [$10.50(TMI)+ $8.50(NET RENT)] X Rentable Area +HST /12 months. LOCATION LOCATION LOCATION, GREAT ACCESS TO DVP, EGLINTON & DONMILLS RD, TTC ACCESS, SECURITY CAMERAS,ACCESS CARD ENTRY DURING EVENING AND WEEKEND HOURS. CANADA POST MINUTES AWAY. **EXTRAS** Daily Cleaning Service Available for $1.50/SQFT/Year. Each 1000 SQFT of OFFICE/RETAIL Space has one free parking space. (id:60626)
Forest Hill Real Estate Inc.
A205 2515 Hackett Crescent
Other Islands, British Columbia
Enjoy this spacious 3 bedroom suite with in suite laundry and much more. The building offers a range of top-tier amenities, including a fully-equipped fitness center, EV chargers, a stylish indoor social lounge, and a spacious rooftop patio with breathtaking views of the Salish Sea and Mount Baker. Enjoy the barbeque and dining areas, a beautifully landscaped courtyard featuring a fenced dog park, and a large underground parking garage with bike storage rooms and a pet washing station. The units available include suite features upscale finishes, private balconies, and some with scenic views. Call, text or email us with any questions you may have, or to book a showing! I would be happy to serve you, and help you find your perfect home! (id:60626)
Keller Williams Realty Vancentral
239 York Street
Ottawa, Ontario
Welcome to this stunning, fully renovated semi-detached home nestled in the heart of downtown just steps from the vibrant market, boutique shops, and convenient light rail access. Boasting timeless curb appeal with its classic red brick exterior, this property perfectly blends historic charm with contemporary updates. Inside, you'll find a thoughtfully designed layout featuring modern finishes, sleek flooring, and stylish fixtures throughout. The open-concept main level is ideal for entertaining, while the renovated kitchen offers stainless steel appliances, quartz countertops, and plenty of storage. Upstairs, spacious bedrooms and a beautifully updated bathroom provide comfort and tranquility. Outside, enjoy your private backyard oasis with a cozy patio perfect for relaxing or hosting summer get-togethers. Whether you're looking to live in the heart of it all or invest in a prime downtown location, this turn-key home delivers the best of urban living with none of the compromise. (id:60626)
RE/MAX Hallmark Eyking Group Realty Ltd
1 Jack Potts Way
Clarington, Ontario
Bright & Spacious 4 Bed, 3 Bath With 3 Car Parking. Corner Town @ Prestonvale/Bloor. Situated On A Quiet Street In A Safe Neighborhood! Premium & Modern Finishes Throughout. Open Concept Floorplan. Thousands Spend On Upgrades & Additional Windows. Stunning Kitchen Featuring Tile Flooring, Centre Island, Ample Cabinetry Space & Overhead Lighting. Separate Dining Room Includes Hardwood Flooring & Bay Window. Library/Office On Main Floor - Perfect For Wfh. Primary Bedroom Features Warm, Plush Broadloom, Walk-In-Closet, Luxurious 4Pc Ensuite W/ Soaker Tub, Large Stand-Up Tiled Shower & Vanity With Storage. Bright, spacious and Open Basement with large look out windows - Great For Storage Space. Extended Tandem Garage For Easy & Accessible Entry, With 3 Car Parking. Enjoy added outdoor privacy with fully fenced backyard with deck. Great Area! Steps away from Schools, South Courtice Arena, and minutes to Darlington Provincial Park, Walmart, Groceries, Lcbo, Shopping & Restaurants. Enjoy a Quick and Easy Commute with minutes to 401 and 418. (id:60626)
Highgate Property Investments Brokerage Inc.
1 Cahill Drive
Brantford, Ontario
Spacious Corner Lot on a Premium Ravine. This home features 9 ft ceilings on the main floor, hardwood flooring, and a dedicated media room. Beautiful full stone and brick elevation. Enjoy a walkout deck from the kitchen, and convenient garage-to-main-floor entry with a garage door opener. The basement is roughed-in for a 3-piece bathroom, and there's a gas line connection for the stove. A must-see! (id:60626)
Century 21 People's Choice Realty Inc.
Upper - 61 Cheevers Road
Brantford, Ontario
Now available for lease is the stunning Main and 2nd Floor of this 4-Bedroom, 3.5-Bath Detached Home in Brantford, offering an exceptional blend of comfort, space, and elegance. Featuring soaring 9-Foot Ceilings, a Huge Open-Concept Kitchen with Stainless Steel Appliances, Gas Stove, and abundant Cabinet Storage, this home is ideal for both Family Living and Entertaining. The Main Floor also includes a Spacious Living and Dining Area, an Enclosed Home Office, and a striking Oak Staircase leading to the Upper Level. Upstairs, you'll find 4 generously-sized Bedrooms, each with its own Walk-In Closet and Ensuite Bathroom, including Two Luxurious Primary Suites; one at the Front with Double Walk-In Closets and a 4-Piece Ensuite, and one at the Back with a Make-Up Counter, Large Walk-In Closet, and 4-Piece Ensuite with Jacuzzi Tub. The remaining Two Bedrooms share a convenient Jack-and-Jill 4-Piece Bathroom, making the layout ideal for growing families. Step outside to enjoy the Fully Fenced Backyard, beautifully finished with a Large Deck and Pergola perfect for Summer Relaxation and Entertaining. Parking for 4 Vehicles is included. Close to Schools, Parks, Trails, Shopping, Highway Access, and More. Please Note: Hot Tub is Not Included and Not for Use. Dont miss this rare opportunity to lease a beautifully upgraded home in one of Brantford's most desirable communities! (id:60626)
Century 21 Leading Edge Condosdeal Realty
15 Ahmed Place
St. Thomas, Ontario
Come and live in Luxury! This brand new two-storey home featuring four beds, 2.5 baths and an open concept living space is all you could ask for at less than the cost of buying. With a two-car garage, full basement, and room to grow. Come out and take a look at this impressive 2002 square footage home near Fairview and Elm. (id:60626)
King Realty Inc.
605 - 11 St Joseph Street
Toronto, Ontario
All Utilities Included. Furniture include. Stunning And Spacious 2 Bed Suite Right At The Centre of Toronto! Nearly 700 Sq Ft, Offers Luxurious Modern Finishes, Bright South Facing View And Ensuite Laundry. Building With Concierge, Gym, Party Room, Roof Deck With Bbqs. Steps to Yonge St, Bay St, And Just Around The Corner From Wellesley Subway Station! Easy Access To Retail, Restaurants, Entertainment And Public Transit! Everything You Need At Your Doorstep. (id:60626)
Exp Realty
277 Coachwhip Trail
Newmarket, Ontario
Welcome to 277 Coachwhip Trail - a bright, spacious 3-bedroom, 2.5-bath freehold townhouse in the highly sought-after Woodland Hill community of Newmarket. This beautifully maintained 2-storey home features an open-concept kitchen and dining area, a large living space filled with natural light, and a generous primary bedroom with his-and-hers walk-in closets and a full ensuite. Enjoy direct access from the garage into the backyard, perfect for families and entertaining. Ideally located for commuters, the home is just minutes to the Newmarket GO Station, YRT/Vivabus routes, and Highways 400 & 404. Families will appreciate proximity to top-ranked schools, including Poplar Bank French Immersion and Dr. John M. Denison SS. You're steps from Upper Canada Mall, Walmart, Costco, Farm Boy, restaurants, movie theatres, and more. Outdoor lovers will enjoy nearby Woodland Hill Environmental Park and Ray Twinney Recreation Complex with trails, playgrounds, pools, and community events. This move-in-ready home offers unbeatable access to transit, schools, shopping, dining, and parks, making it an ideal choice for families and professionals alike. (id:60626)
Century 21 King's Quay Real Estate Inc.
153 Wilson Street W Unit# 302
Ancaster, Ontario
Welcome to this luxury 1058 sqft. 2 bedroom + den, 2 bath condo. This stunning unit boasts vinyl flooring, crisp white kitchen cabinets with tile backsplash and quartz countertops, large kitchen island, and stainless steel appliances. The sun filled living/dining room has access to a beautiful balcony with a view of mature trees and surrounding nature. The primary bedroom has a large ensuite and walk in closet, while the second bedroom offers ample storage space and a large window. A spacious Den allows for many uses such as an office, exercise/yoga space, or children's toy/play area. The tastefully finished main bathroom and separate laundry room round off the features of this 3rd floor unit. This unit comes with 2 underground parking spot #33, #82 and 1 conveniently located locker L3 02. The building is equipped with fantastic amenities such as a gym, roof top terrace, movie/media room, and party room. Located in a great area that is walkable to all amenities. Wont last long. (id:60626)
RE/MAX Escarpment Realty Inc.
7260 Seabreeze Drive
Mississauga, Ontario
Stunning 3 Bedroom Detached Home In Family Friendly Meadowvale Neighborhood. Enjoy 3 Generous Bedrooms, Hardwood Floors, Updated Kitchen W/ Ss Appliances, Tons Of Counter Space, Pot Lights Throughout, Main Floor Walk-Out To Private Backyard. Fully Finished Basement Includes Rec Room, Three Pc Bathroom, Full Size Washer/Dryer. Amazing Location Near Lisgar Go, 401, Restaurants And Shopping Center. **PHOTOS WERE TAKE PRIOR TO CURRENT TENANCY** Tenant To Pay All Utilities Including Hwt Rental & Insurance. *Large Backyard*Finished Basement*Cold Cellar*Amazing Location. (id:60626)
Right At Home Realty
















