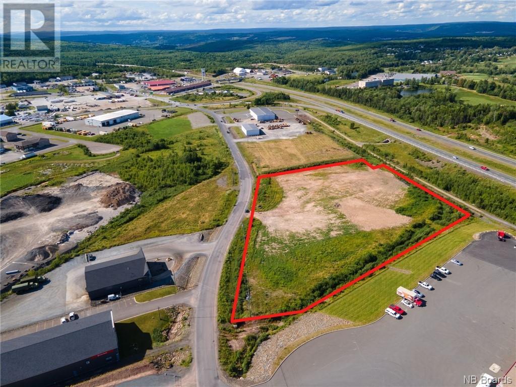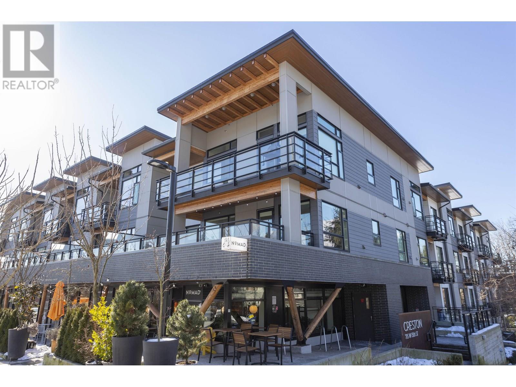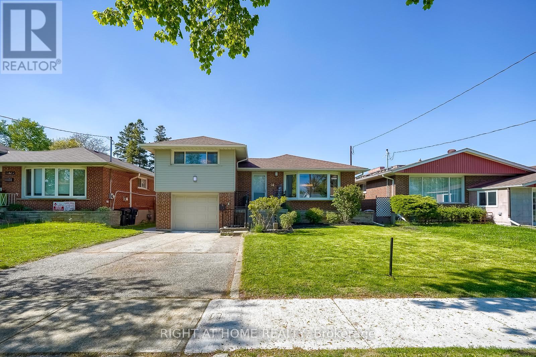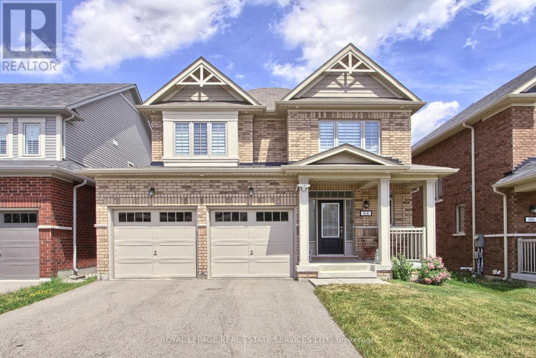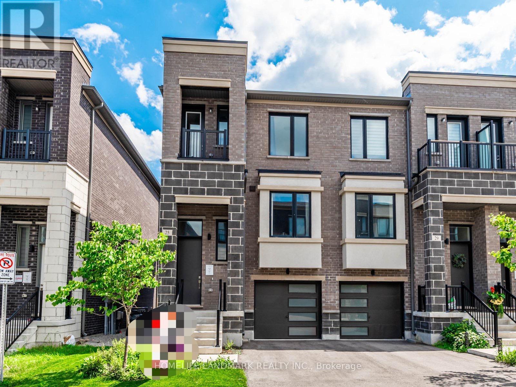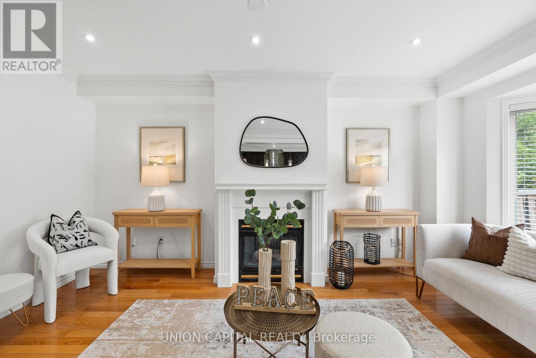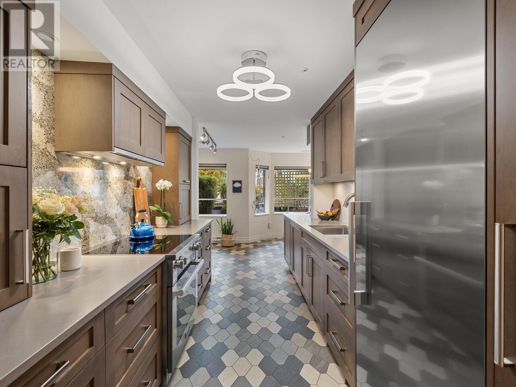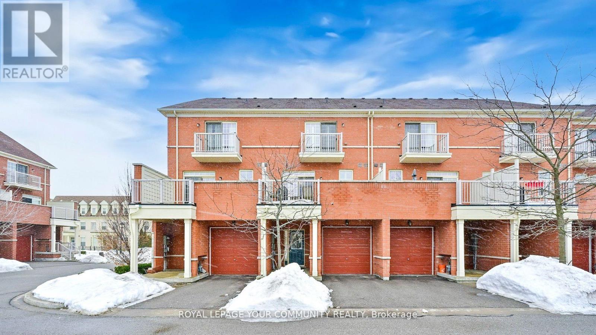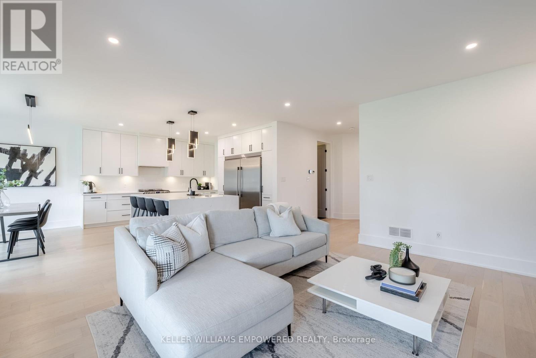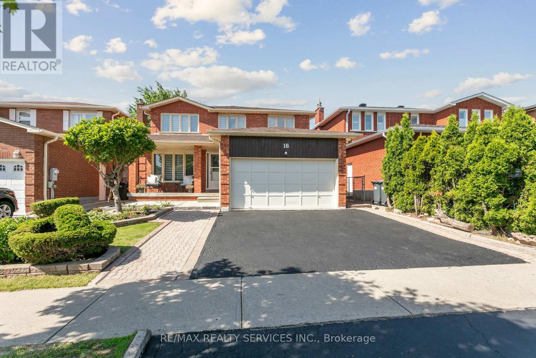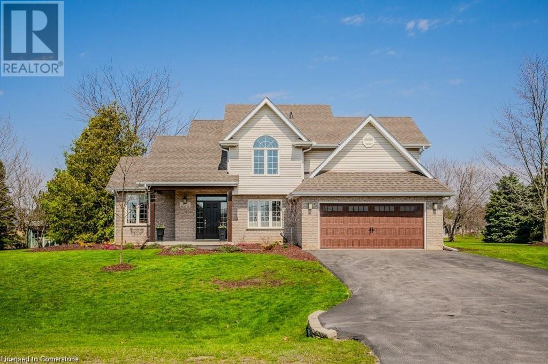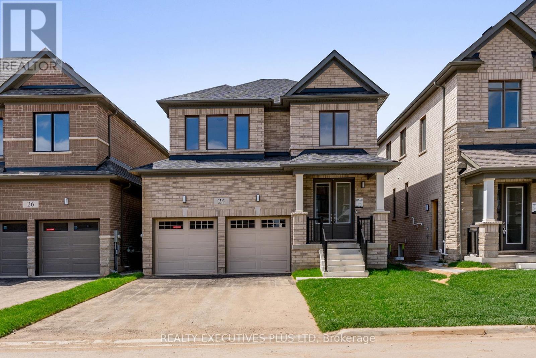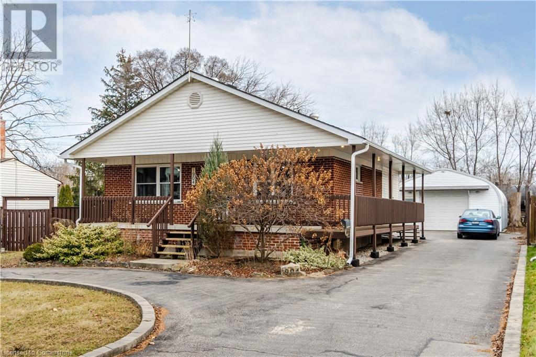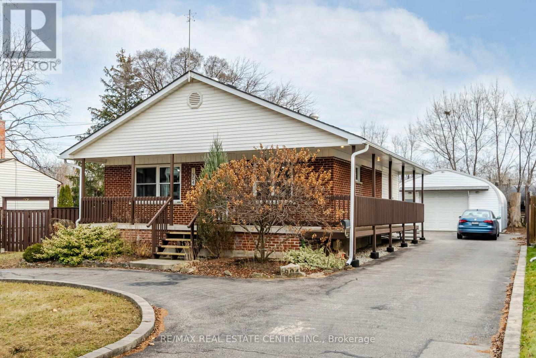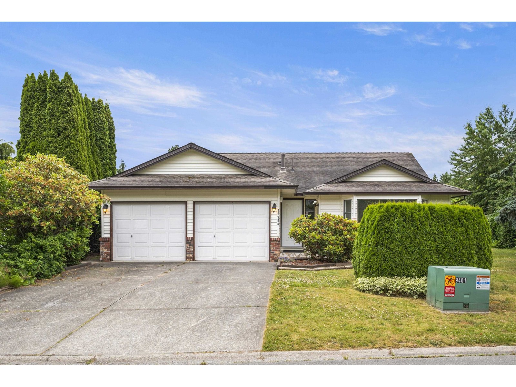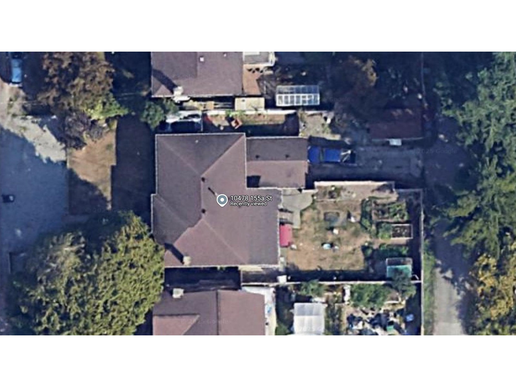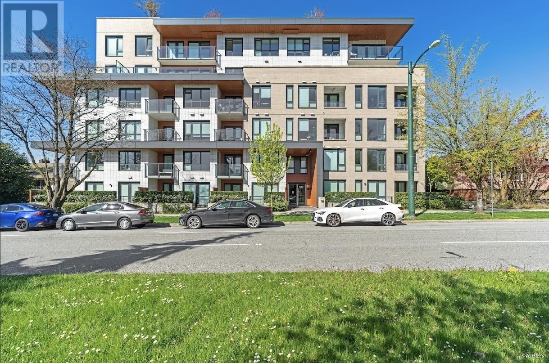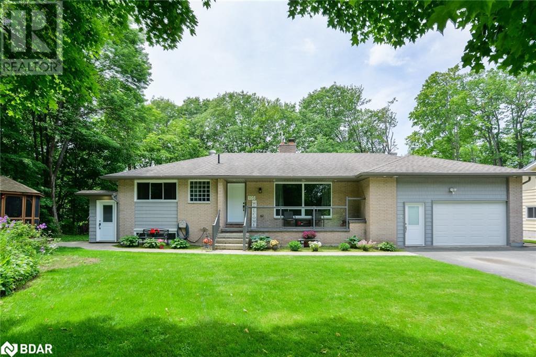Lot 14-4 Greenview Drive
Hanwell, New Brunswick
Prime 4.57 Acre lot in the increasingly popular and growing Hanwell Industrial park, minutes outside of Fredericton core. The park is strategically located along the Trans Canada Highway en route to Moncton, Saint John, PEI and Nova Scotia. This lot backs onto the highway and is very visible from it. Being one of the first lots in the park, it is seconds from the on/off-ramp at exit 281. There are many well-established businesses that currently reside and who are moving into the park, you can be the next. Take advantage of the burgeoning Maritime population. The lot is cleared, level and well prepped with all organic matter removed. (id:60626)
Royal LePage Atlantic
17 Carrier Street
Edmundston, New Brunswick
This meticulously maintained 12-unit multifamily property is perfectly situated in a thriving neighborhood, offering a unique blend of consistent cash flow and strong potential for future appreciation. Located in Edmundston, the property benefits from proximity to the hospital,public schools, shopping, parks, etc. Each unit is thoughtfully designed and maintained to a high standard, ensuring tenant satisfaction and minimizing vacancy rates. The local rental market boasts high demand and stable rental rates, making this an attractive investment. With a history of consistent occupancy and reliable cash flow, this well-established multifamily property presents a prime opportunity in a prime location with significant upside potential. Contact us today to schedule a viewing and learn more about this exceptional investment. Cette propriété multifamiliale de 12 logements méticuleusement entretenue est parfaitement située dans un quartier prospère, offrant un mélange unique de flux de trésorerie constants et un fort potentiel d'appréciation future. Située à Edmundston, la propriété bénéficie de la proximité de l'hôpital, des écoles publiques, des magasins, des parcs, etc. Chaque unité est soigneusement conçue et entretenue selon des normes élevées, assurant la satisfaction des locataires et minimisant les taux d'inoccupation. Le marché locatif local bénéficie d'une forte demande et de tarifs de location stables, ce qui en fait un investissement attractif. (id:60626)
Keller Williams Capital Realty
97 Sirente Drive
Hamilton, Ontario
Welcome to 97 Sirente Drive — a stunning 4-bedroom detached home that truly showcases pride of ownership. Nestled in a quiet, family-friendly neighbourhood, this immaculate property offers the perfect blend of space, style, and convenience. Step inside to a bright and welcoming layout featuring a newly upgraded, modern kitchen with sleek cabinetry — perfect for both daily living and entertaining guests. This spacious home boasts four generously sized bedrooms, ideal for growing families or those who need extra space for a home office or guest room. Every corner of the home is meticulously maintained and filled with natural light, creating a warm and inviting atmosphere throughout. Enjoy the serenity of having a park just steps away, while being close to top-rated schools, public transit, and centrally located to all amenities — including Limeridge Mall, grocery stores, and major highways. Whether you're upsizing, investing, or looking for your forever family home, this one offers it all: location, layout, and lifestyle. Exceptionally clean, tastefully upgraded, and move-in ready — don’t miss your chance to call this beautiful home yours! (id:60626)
Realty Network
204 715 W 15th Street
North Vancouver, British Columbia
A rare 3 Bedroom, 2 Full Bath & Den corner unit at the Creston. This bright and functional East, West & South facing home offers almost 1,200 SF of living space with amazing open floor plan. Features 9' ceilings and in-floor hot water radiant heating. The sleek kitchen has loads of cupboard space, quartz counter-tops, SS appliances & a 5-burner gas cooktop. Centre island is perfect for casual dining. Spacious 140 SF patio offers plenty of opportunities for outdoor entertaining and BBQ. Centrally located on a quiet street, great walkable neighbourhood, on transit, close to schools, shopping, parks and trails! This home offers two parking, storage locker,Bike Room, Amenity Room in a pet and kid friendly building. (id:60626)
RE/MAX Crest Realty
14 Amulet Street
Toronto, Ontario
One of the best-priced homes in the area for its value! 14 Amulet St. has been lovingly maintained for 27+ years and offers over 2,500 sq ft of beautifully renovated, move-in ready space 4+2 bedrooms, 2+1 baths, two kitchens, and a private basement entrance with 8-ft ceilings (ideal for in-laws or rental income). South-facing light floods the cozy living room with feature fireplace, while the primary suite enjoys its own level with ensuite and walk-in closet. The kitchen is fully updated with quartz counters, stainless steel appliances, and brand-new cabinetry.Steps to TTC and minutes to Sheppard East subway, plus top-rated schools, Warden Woods, Rouge Park, shopping, dining, and the 401/404. Golf courses nearby, too! (id:60626)
Right At Home Realty
26 7500 Cumberland Street
Burnaby, British Columbia
[Wild flower] built by Polygon! Duplex style end unit townhome w updates! Functional layout with a private back yard w tree belt! Hardwood laminate throughout! 9' main floor! LARGE living room w bay windows connect to spacious dinning area! Big kitchen w nook connect to family room w viewed balcony! California shutters, S/S appliances! North shore view from master bedroom! Laundry room & a bedroom/office/recreation downstairs! attached 2 car garage! School catchments are Armstrong Elementary and Cariboo Hill Secondary! Parks, Edmonds Community Centre, High Gate shopping centre close by! (id:60626)
Parallel 49 Realty
84 Pridham Place
New Tecumseth, Ontario
Welcome to 84 Pridham Place! This Beautiful Home Boasts Brightness & Functional Design Throughout. Located In Prime Location Of Tottenham In Quiet & Peaceful Neighbourhood. Immacutely Maintained 4-Bedroom & 3-Bath. Master Bedroom Features Pristine 4-Piece Bath & 2 Large Walk-In Closets. Open Concept Dining & Living Room W/ Fireplace. Kitchen Features Quartz-Countertop & High-End Stainless Steel Appliances W/ Walkout to Large Backyard. 9 Ft Ceilings W/ Potlights Throughout Main. High-End Washer & Dryer Conveniently Located On 2nd Floor. Central Water Filtration System. Double Garage W/ EV Car Charger. Conveniently Located Near Tottenham's Conservation Area Perfect For Nature Enthusiasts. Walking Distance To Shopping, Restaurants & More! (id:60626)
Royal LePage Real Estate Services Ltd.
25 Origin Way
Vaughan, Ontario
Treasure Hill Evoke Luxury 2 years+ New freehold Townhome. Modern, Bright and Spacious End Unit In The Prestigious Patterson. 9 Ft Smooth Ceilings, 2 Outdoor Terraces And $$$$ Upgrades. Separate entrance to ground 4th bedroom. Open concept layout with a large kitchen Island. Large Windows Throughout. Close To Parks, Hwy 7, 400 & 404, Schools, Library, fitness gym, Restaurants, Large Shopping Malls, Walmart, Vaughan Mill Mall, Hillcrest, wonderland, Go train, bus, Hospital ... POTL FEE $134.6/Monthly. (id:60626)
Homelife Landmark Realty Inc.
25 Milano Avenue
Vaughan, Ontario
**Most Affordable & Best Price in West Woodbridge** Welcome to 25 Milano Avenue, a stunning detached family home in the heart of West Woodbridge! This spacious 4-bedroom, 4-bathroom home boasts over 2,000 sq. ft. of beautifully designed living space, featuring a bright open-concept layout, a gourmet kitchen with stainless steel appliances and granite countertops, and an elegant primary suite with a walk-in closet and luxurious ensuite. The finished basement offers additional living space with a recreation room, bedroom, and full bathroom, while the private backyard oasis includes a spacious deck, perfect for entertaining. Situated in a prime location near top-rated schools, parks, shopping, and major highways, this home is ideal for families and commuters alike don't miss your chance to own this gem in one of Woodbridges most desirable neighborhoods! (id:60626)
Union Capital Realty
11 Thackeray Crescent
Barrie, Ontario
Original owner of this stunning custom built 2-Storey detached, with a walkout basement, featuring 6 bedrooms, 6 bathrooms with 4 en-suites. Two custom built w/lower step's height, solid oak circular staircases, one to the second floor from the main foyer and another, to reach the lower grand walkout foyer reaches the elegant backyard. Leading outside is a grand 780 SqFt sundeck facing East for an unobstructed panoramic clear view on top of a declined and extended private backyard. The mild sunshine in the morning from the sunrise, is what all it is about. To feel the true serenity, relaxation and retirement of living, a purpose of multiple families residence, home offices, please come for a visit in person. Total living space is close to 5000 SqFt. It boasts a metal roof, maintained landscaping and extra high ceilings throughout. This immaculate property is nestled on a quiet street in the sought after neighbourhood of Letitia Heights, Barrie. **EXTRAS** Refer to the Virtual Tour Video link for additional Photos. (id:60626)
Right At Home Realty
112 3690 Banff Court
North Vancouver, British Columbia
This bright, quiet, two Bed, two bath ground floor unit was fully renovated to the studs in 2016 including enhanced sound dampening insulation, custom millwork throughout, Miele appliances and much more (ask your agent to provide you with the comprehensive list and photos). This home has plenty of in-suite storage and includes a separate stand-alone storage locker just steps down the hall. The complex also has its own gym, pool and sauna all of which are located steps away from Parkgate Village the Community Center and Library. There are two golf courses nearby as well as Seymour Mountain with its family-oriented ski area and trails for hiking and biking. All this, plus a very proactive strata, makes this turn key home one you would be delighted to show off to family and friends. (id:60626)
Macdonald Realty
52 Donald Butteress Boulevard W
Markham, Ontario
Nestled in the prestigious Cathedraltown community, this spacious 3-story townhome is one of the larger models, offering an exceptional blend of elegance, functionality, and modern design. From the moment you step inside, you'll be captivated by the high-end finishes, including hardwood floors throughout, crown molding, pot lights, and wrought iron pickets, enhancing the timeless charm of this exquisite home. The oak staircase leads to a stunning gourmet kitchen, complete with a large island, ample storage, and a walkout to a private balcony, making it the perfect space for entertaining. The open-concept layout seamlessly connects the kitchen to the living and dining areas, where a cozy fireplace with elegant built-ins creates a warm and inviting ambiance. Stylish accent walls in the family room and primary bedroom add a designer touch, elevating the homes aesthetic appeal. The finished basement offers additional living space with a 3-piece bathroom, a minibar/kitchen, and a potential separate entrance, making it ideal for extended family, guests, or rental potential. Upstairs, the third-floor laundry room provides the ultimate convenience, while the luxuriously finished bathrooms showcase designer wallpaper and premium fixtures for a spa-like experience. Located in a prime area, this home offers easy access to Highways 404 & 407, top-rated schools, parks, and trails. Enjoy the convenience of being just minutes from shopping centers, fine dining, and all essential amenities. Experience the perfect combination of sophistication, comfort, and accessibility in this exquisite townhome! (id:60626)
Royal LePage Your Community Realty
1611 Upper West Avenue
London South, Ontario
Rare 4+1 Bedroom Luxury Home in Warbler Woods Move-In Ready & Loaded with Upgrades!Welcome to 1611 Upper West Avenue, one of the only homes currently available in prestigious Warbler Woods offering 4+1 bedrooms and over 2,900 sq ft of finished living space an ideal layout for growing families, professionals, or multigenerational living.Step inside to a bright, open-concept main floor featuring soaring ceilings, oversized windows, and designer finishes throughout. The chefs kitchen is a showstopper complete with a waterfall island, premium stainless steel appliances, custom cabinetry, quartz counters, and a walk-in butlers pantry for added convenience.The upper level offers 4 generously sized bedrooms, including a luxurious primary suite with walk-in closet and spa-like ensuite. A dedicated home office or study nook adds flexibility for work-from-home or homework needs.Downstairs, the professionally finished basement includes a fifth bedroom, full bathroom, and a large recreation area perfect as a playroom, gym, or guest space.Enjoy outdoor living on your covered patio and landscaped backyard, offering space for family enjoyment. Additional highlights include a double-car garage, upper-level laundry, and exceptional curb appeal.Located in one of Londons most desirable neighbourhoods, this home is minutes from top-rated schools, scenic walking trails, parks, shopping, golf courses, and easy highway access for commuters. Rare 4+1 Bedroom Floor Plan Premium Finishes & Upgrades Throughout Finished Basement with Full Bath Highly Sought-After Warbler Woods Location Flexible Closing Move in before the school year!This is your chance to secure one of the few executive family homes in Warbler Woods under $1.3M.Showings available now dont wait. Book yours today! (id:60626)
Keller Williams Empowered Realty
19346 121b Avenue
Pitt Meadows, British Columbia
Well cared for FULLY renovated 4 bed, 3 bath home in the heart of Pitt Meadows! Perfect for families needing space, just over 2200 square ft with 3 beds up, (1 down with 2 living rooms areas - and a separate entry - suite potential ready with full bath. Enjoy a bright airy flow and mountain views from the open concept main floor, french doors to the sundeck, and a private yard. Meticulously maintained by loving owners. Walk to West Coast Express, schools, trails, pubs, and the dog park just a stroll away! (id:60626)
RE/MAX All Points Realty
16 Sunforest Drive
Brampton, Ontario
Welcome to this 4 bedroom,3.5 bathroom,2 car garage home centrally located in the highly desirable Heart Lake Community. The wide foyer leads to the formal Living/Dining room, providing ample space for large family gatherings. The family room is seamlessly connected to the large kitchen, creating an inviting space for relaxation & socializing. The Primary bedroom is HUGE with a walk-in closet & 4pc ensuite washroom. The other bedrooms are good sized with large closets & lots of natural light. The basement, 2-bedroom In-law suite with a separate entrance is perfect for a multi-generational family. There are two separate laundry facilities: on the main floor with a newer washer/dryer & the in-law suite has laundry connections, ensuring convenience & autonomy. The backyard is designed (2022) for BBQs & is maintenance-free (no grass). The front landscaping (2022) is welcoming and colourful. Roof reshingled (2018), updated luxury Vinyl planks throughout the home (2023), & professionally painted (2023). (id:60626)
RE/MAX Realty Services Inc.
25 Brian Drive
Burford, Ontario
Welcome home to 25 Brian Drive. A gorgeous home sitting on over a half acre lot. Located in a quiet family friendly neighbourhood. Within walking distance to schools, a community centre, parks, and the delightful Burford downtown. Enter the front door of the home and get comfortable in the warm and inviting living room with gentle pot-lights overhead, and a beautiful amount of natural light which effortlessly fills the room. The larger Family room boasts high ceilings, a newly built and tastefully designed accent wall, and plenty of natural light, making it the perfect room for both hosting company and quiet nights in with the family. The main floor laundry is extremely convenient and doubles as a mudroom/second entrance-way through the spacious garage. The fully renovated kitchen is equal parts distinguished and beautiful. The custom carver cabinetry, Quartz countertops, and built in coffee nook, combined with a large dining space and island, make it the perfect blend of functional and fashionable. Upstairs are 4 good sized bedrooms. All offering ample closet space, including two in the primary bedroom. You'll also find not one but two 4-piece washrooms, which includes the newly renovated ensuite with gorgeous tile floor, new countertop, and a remodeled shower. Taking a step outside to the large meticulously maintained yard will surely take your breath away. Mature trees surround the lot and offer privacy and natural beauty as you relax in this backyard oasis. A partially covered deck, a landscaped seating area, a gazebo, and warm inviting fire pit makes the home feel like a Muskoka retreat. Don't miss your chance to live in one of the most desirable locations in Brant, in this sophisticated and luxurious home. (id:60626)
Keller Williams Innovation Realty
24 Tyler Avenue
Erin, Ontario
Welcome to Erin Glen; the perfect place for families to put down roots. A host of carefully-planned amenities are sure to turn neighbours into friends, while just beyond the community, a variety of services, shops and more means that residents are never far from what they need. At Erin Glen, you are invited to experience a deeper, more meaningful connection to nature, and to live a happier and healthier lifestyle. This master-planned community is just 12 minutes from Caledon Village and close to Brampton, Georgetown, Guelph, and Orangeville. 24 Tyler Avenue is a spectacular example of Cachet Homes Impeccable Design and Construction. The Natural Light that the ELORA model captures showcases the gorgeous upgraded Bleached Wide Plank Flooring. This bright and inviting environment is perfectly complemented with upgraded matching Stairs and Metal Pickets providing an element of luxury and sophistication. The Open Concept Kitchen with walkout to rear yard, flows seamlessly into the Great Room for entertaining. The Kitchen blends nicely into the rest of the home with the light-coloured upgrade cabinets, large island and breakfast bar, and tasteful stone countertops. The spacious second floor landing presents a continuation of the main level's elegant flooring while inviting you into the four generous sized bedrooms. The Primary Bedroom has a double door entry, coffered ceiling, walk-in closet and a spa-like ensuite equipped with a frameless glass shower and soaker tub. Will You Be One Of The Fortunate Few To Call Erin Glen Home! (id:60626)
Realty Executives Plus Ltd
1904 Balsam Avenue
Mississauga, Ontario
Charming Detached Bungalow in the Highly Sought-After Lorne Park Neighborhood!This well-maintained home features a bright kitchen with a cozy breakfast area, separate living and dining rooms, and a spacious primary bedroom with a mirrored closet. Enjoy stylish laminate flooring throughout. Conveniently located near top-rated schools, beautiful parks, the lake, transit, and highways, with easy access to the GO Station and QEW. Includes a large, private backyard-perfect for relaxing or entertaining!Also Potential to Build Your Dream Home Up to 4,500 Sq Ft on the Same Lot! Preliminary drawings and surveys have been professionally completed and are ready for submission to the city for approval. The seller has already invested $50,000 in design and planning to help bring this vision to life. (id:60626)
RE/MAX Real Estate Centre
1904 Balsam Avenue
Mississauga, Ontario
Charming Detached Bungalow in the Highly Sought-After Lorne Park Neighbourhood!This well-maintained home features a bright kitchen with a cozy breakfast area, separate living and dining rooms, and a spacious primary bedroom with a mirrored closet. Enjoy stylish laminate flooring throughout. Conveniently located near top-rated schools, beautiful parks, the lake, transit, and highways, with easy access to the GO Station and QEW. Includes a large, private backyard-perfect for relaxing or entertaining!Also Potential to Build Your Dream Home Up to 4,500 Sq Ft on the Same Lot! Preliminary drawings and surveys have been professionally completed and are ready forsubmission to the city for approval. The seller has already invested $50,000 in design and planning to help bring this vision to life. (id:60626)
RE/MAX Real Estate Centre Inc.
15958 19a Avenue
Surrey, British Columbia
THIS 3 BEDROOM / 2 BATHROOM RANCHER is a STANDOUT OPPORTUNITY - priced notably BELOW ASSESSED VALUE! Sitting on a 7,133 sq ft cul-de-sac corner lot and offering 1,540 sq ft of one-level living, this home is WELL-MAINTAINED & move-in ready! Freshly painted, 2 yr hot water tank, 9 yr roof, Granite countertops, stainless steel appliances, heated bathroom floor, cozy gas fireplace in family room, 2 skylights. Kitchen is open to eating area / family room with sliding glass doors to the 12' x 20' patio and private backyard. Separate dining area perfect for family gatherings. Enjoy a traditional layout with large, bright rooms in a quiet, family-friendly neighbourhood. You're just minutes from White Rock Beach, Morgan Crossing, top schools, transit, & Hwy 99. Flexible dates! Pre-inspection available by request - buy with confidence! (id:60626)
RE/MAX Treeland Realty
10478 155a Street
Surrey, British Columbia
An opportunity to secure a prime holding property with future redevelopment potential and land assembly. Please check and verify with city of Surrey. This 5 bedroom house with a 2 bedroom suite is built on a large lot (7300+ Sqft). Location is very close to banks, Guildford rec centre and Guildford Mall. (id:60626)
Homelife Benchmark Realty (Langley) Corp.
420 Kingston Road
Toronto, Ontario
A beautiful detached duplex Opportunity in the beaches. Each unit comes with a separate entrance and features freshly updated 2 bed and 2 bath apartments, each with its own laundry. Both units also boasts wood burning fire places. 2nd Floor Unit Over 2 Levels Featuring An Amazing Master Retreat With 2 Piece Ensuite, Good Floor Plan Layout For Both Offering Plenty Of Living Space. This large private lot is well set back from the road . This owner occupied gem has been meticulously maintained and cared for. A gorgeous pair of Japanese Cherry blossom trees make for a zen garden retreat in the back Fenced Yard With Deck. Covered Front Porch, Live the Beach lifestyle with a 10 minute walk to Kew Gardens, Comfortable Stroll To The Waterfront And Boardwalk , Steps To Bike Path, and shops and restaurants on Queen Street Primed for multigenerational living, investors, or savvy buyers looking to live in one unit and rent out the other. Updates: Upper unit Kitchen 2021; Upper unit new electrical panel 2021; Upper unit water heater 2022; Upper unit washer/dryer 2024; Flat roof replacement 2021. (id:60626)
RE/MAX West Realty Inc.
201 5383 Cambie Street
Vancouver, British Columbia
Welcome to Henry. A luxurious concrete west facing 2 bdrm + 2 full bath + flex & DEN CORNER UNIT located in the heart of Vancouver. Well-layout functional and spacious floor plan with overheight ceilings and expansive windows. Engineered hardwood flooring throughout, floor-to-ceiling marble-style porcelain tiles with oversized deep soaker tub, double vanity sink, engineered stone polished quartz countertops and backsplash. Just steps to Queen Elizabeth Park, skytrain, Oakridge shopping, restaurants, farmer's market, Safeway, coffee shops, The Bay & more! Book viewing today. (id:60626)
RE/MAX Select Properties
105 Wellington Street
Gravenhurst, Ontario
Incredible investment opportunity with 3 separate living spaces nestled on a private cul-de-sac in the heart of Gravenhurst. Professionally renovated with exceptional attention to detail, this unique property offers unmatched flexibility and income potential. Featuring three self-contained units, it's ideal for multi-generational living or rental income a spacious upper 2-bedroom unit with a full kitchen and in-suite laundry, a bright lower 2-bedroom unit, also complete with its own kitchen and laundry and private guest suite featuring a kitchenette, laundry and private entrance Each space has been thoughtfully updated with newer kitchens, modern flooring, LED lighting and beautifully finished bathrooms. The home also features new windows and doors, new insulation, new plumbing and new electrical. Outdoors, enjoy a fully fenced backyard for added privacy, on a large level lot with loads of space for everyone, including a gazebo and covered porch. Currently serviced by one hydro meter, the home is wired and equipped for three separate meters, should you choose. A gas line is in place in the rear yard for a future gas insert. While the property is on well and septic, it's ready for a smooth connection to municipal services. Whether you're looking to live in one unit and rent the others, or fully invest in a rental property, this home offers incredible versatility in a quiet and private setting. Square footage of individual units is approx: 980 sq ft - main unit, 1140 sq ft - lower unit and 310 sq ft - guest suite. (id:60626)
Painted Door Realty Brokerage

