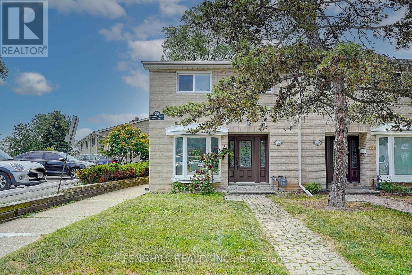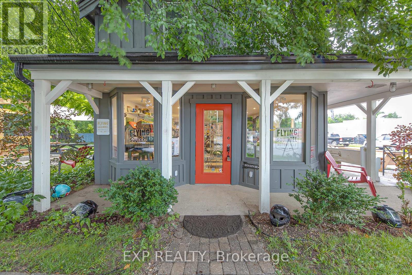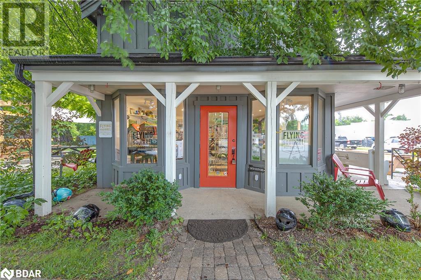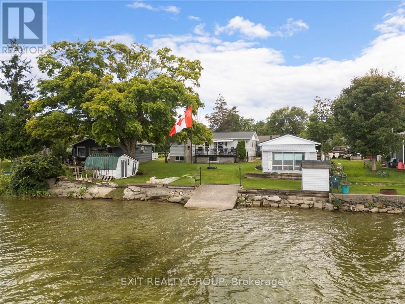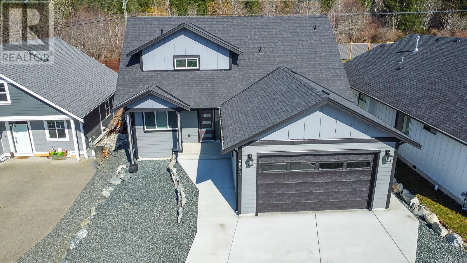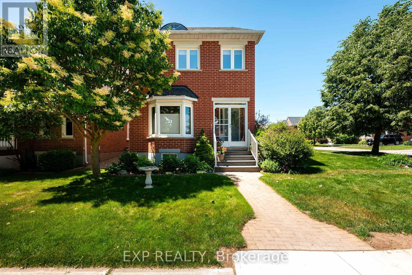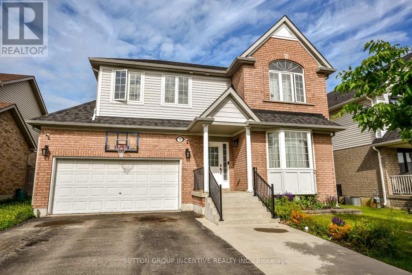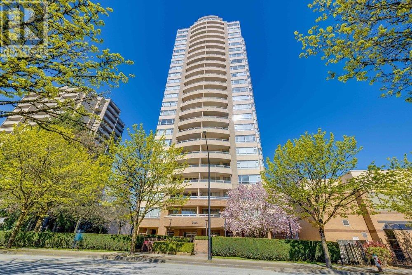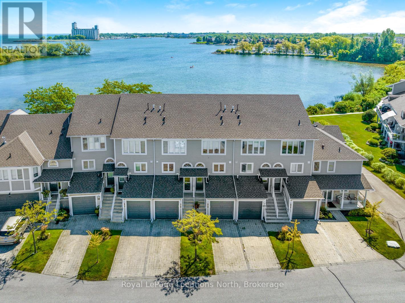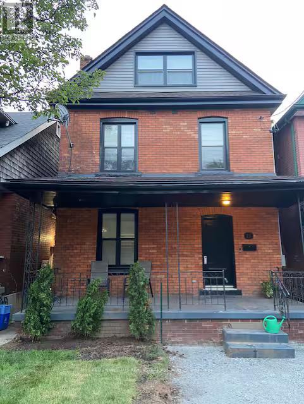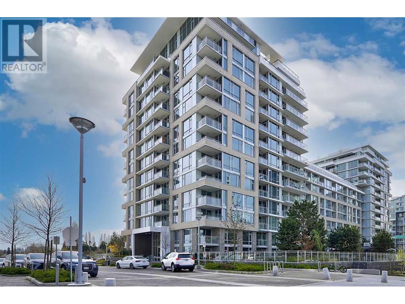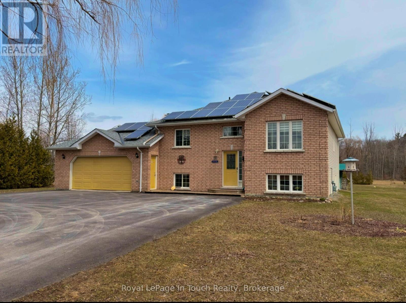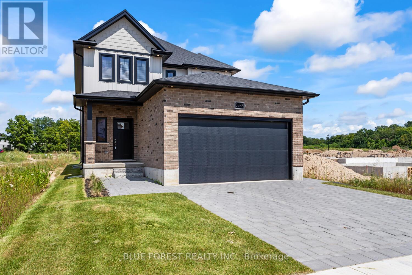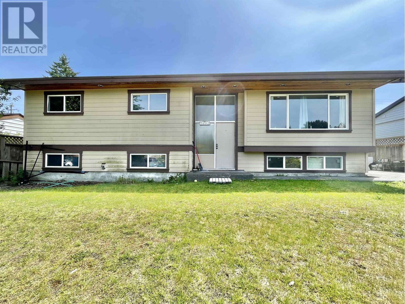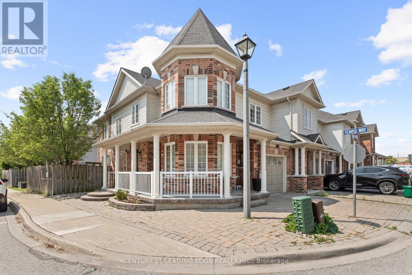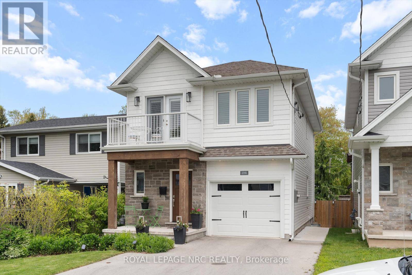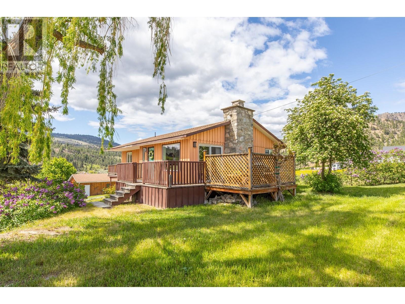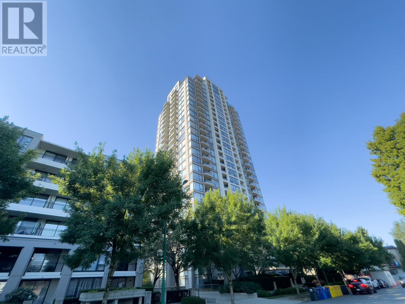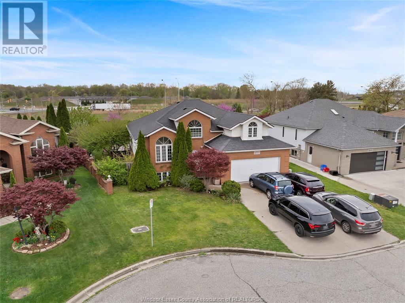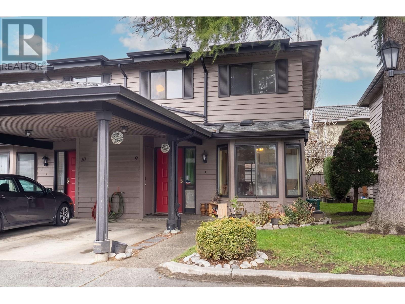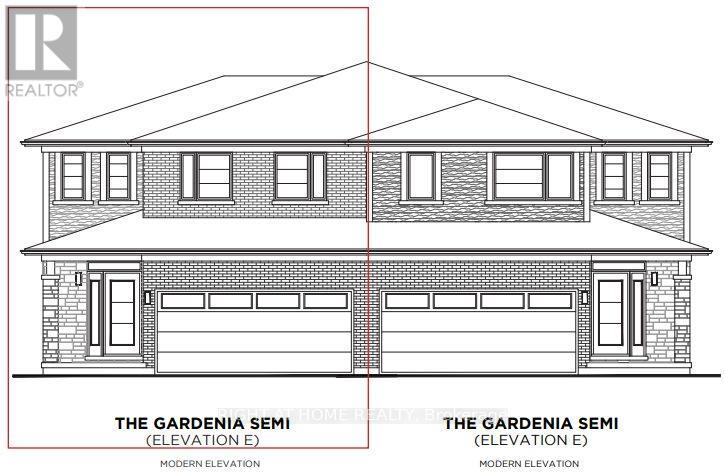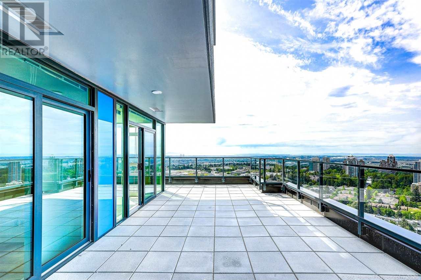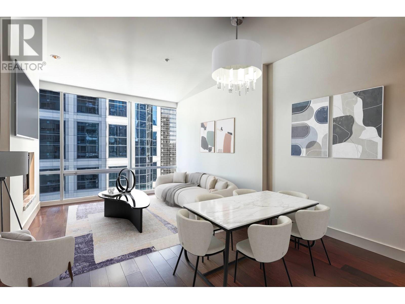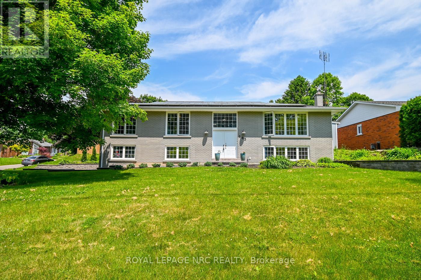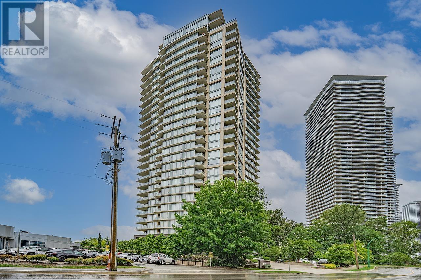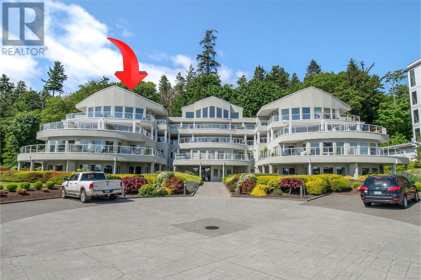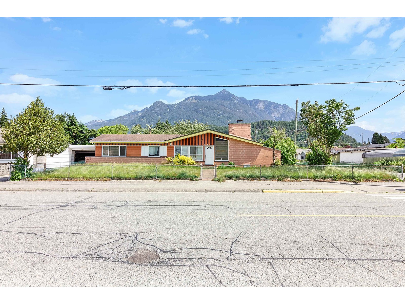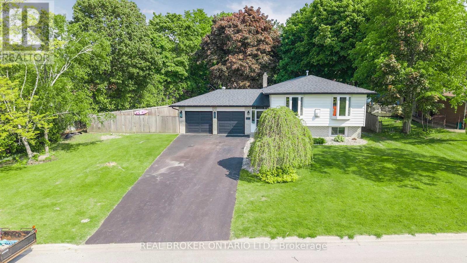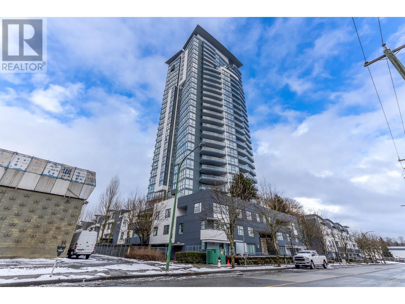3470 County Rd 13 Road
Prince Edward County, Ontario
Bright and spacious, this inviting raised bungalow offers over 1800 sq ft of living space, and the tranquility of a quiet rural location. Step into the bright and airy main floor with large, open living spaces. A generous living room bathed in natural light from the south facing windows includes a walkout to a large back deck, and is open to the dining room. Adjacent, the kitchen with its charming breakfast nook, overlooks eastward and the front perennial gardens - no better place to begin the morning! The primary bedroom with an ensuite bath also features a private sitting area and patio door walkout to the deck, creating a personal sanctuary. The main floor is completed with 2 additional bedrooms and a full bath. Below, discover a generously proportioned lower level offering a substantial rec room, also boasting its own walkout. Two additional bedrooms downstairs ensure ample room for family or guests. Sitting on almost just over 2 acres, this property is filled with beautifully established perennial gardens, plenty of room for chickens, vegetables, or walking trails, and the space to immerse yourself in the beauty of nature! (id:60626)
Harvey Kalles Real Estate Ltd.
110 - 65 Rameau Drive
Toronto, Ontario
Beautiful Renovated End-Unit 2-Storey Townhouse in Prime North York! Located in a Safe, Family-Friendly Neighbourhood with Top Schools: A.Y. Jackson SS, Zion Heights JHS & Seneca College. Parking Right Beside the Unit. Bright Eat-In Kitchen with Bay Window & Granite Counters. Spacious Living Room Walks Out to a Private Fenced Backyard. New Flooring & Fresh Paint Throughout. Finished Basement for Extra Living Space Ideal as Family Room, Office or Gym.New Appliances (Sakura Range Hood, Samsung Stove & Dishwasher). Furnace & Tankless Water Heater Replaced in 2017 No Rental Fees. (id:60626)
Fenghill Realty Inc.
51 Peter Hogg Court
Whitby, Ontario
Welcome to your new home! This fully freehold townhome is meticulously taken care of, only 3 Years Old, and is set on A Quiet Cul-De-Sac. The modern 4 panel glass garage looks amazing as you drive up the driveway. You are welcomed by Soaring 9 foot ceilings on the main. This beautiful home has dark upgraded hardwood throughout! Stained to match staircase to give the feeling of flowing elegance throughout the entire home. Stainless steel Fridge, stove, dishwasher and range hood add a rich touch to the chefs kitchen. Romantic electric fireplace in the living room for those cozy nights in, or even an evening with friends! The backyard features a generous deep 110 lot which feels super private with the brand new fence just installed this month! Perfect to go along with the natural gas line connection in the back yard for those summer night bbq's! (id:60626)
Right At Home Realty
2 Francis Street E
Clearview, Ontario
Discover a prime investment opportunity in the heart of downtown Creemore with this versatile mixed-use building. Featuring a residential unit upstairs and commercial space downstairs, this property offers both comfort and visibility. The premises also includes a detached shed and ample yard space, enhancing its utility and appeal. Currently tenanted, it presents a steady income stream while providing potential for future growth or redevelopment. **EXTRAS** Includes detached shed on property. Currently tenanted by two commercial tenants (main floor), and a residential tenant (upstairs). (id:60626)
Exp Realty
2 Francis Street E
Creemore, Ontario
Discover a prime investment opportunity in the heart of downtown Creemore with this versatile mixed-use building. Featuring a residential unit upstairs and commercial space downstairs, this property offers both comfort and visibility. The premises also includes a detached shed and ample yard space, enhancing its utility and appeal. Currently tenanted, it presents a steady income stream while providing potential for future growth or redevelopment. **EXTRAS** Includes detached shed on property. Currently tenanted by two commercial tenants (main floor), and a residential tenant (upstairs). (id:60626)
Exp Realty Brokerage
308 Mctavish Road
Kelowna, British Columbia
Welcome to 308 McTavish Road — a fully remodeled, move-in ready home offering the perfect blend of modern comfort and an unbeatable location. Situated on a corner lot in desirable North Glenmore, this 3-bedroom, 2-bathroom rancher has been completely transformed inside and out. From the open-concept floor plan and tasteful contemporary finishes to the sleek new flooring throughout, every inch has been thoughtfully updated. The stunning new kitchen boasts stainless steel appliances, crisp cabinetry, and a spacious peninsula that flows seamlessly into the bright and airy living room—ideal for entertaining or cozy nights in. The expansive primary suite features a beautiful 5-piece ensuite and generous closet space. Two additional bedrooms and a second full bathroom provide room for family, guests, or a dedicated home office. Outdoors, enjoy a fully fenced backyard oasis with underground irrigation, a shed, and ample green space for pets or play. The large corner lot offers tons of parking, including space for an RV, and easy access to trails, parks, schools, and Glenmore’s popular amenities. Plus, you're just minutes to the airport, UBCO, downtown, and Lake Country’s wineries. With **geothermal heating**, **hot water on demand**, and modern systems throughout — this home is a rare opportunity in one of Kelowna’s most convenient and family-friendly neighborhoods. (id:60626)
Royal LePage Kelowna
82 Outlet Road
Prince Edward County, Ontario
EXPERIENCE THE BEST OF ONTARIO COTTAGE LIFE! Welcome to your dream waterfront retreat on beautiful East Lake, nestled in the heart of Prince Edward Countys renowned wine country. This charming and well-maintained four-season home offers the perfect blend of comfort, functionality, and serene lakeside living ideal for year-round enjoyment or as a relaxing seasonal getaway. Situated on a generous 76 feet of pristine private shoreline, this property invites you to swim, fish, or launch your boat right from your own dock. Whether you're enjoying a peaceful morning coffee on the deck or an evening paddle on the lake, every day feels like a vacation. The home features two spacious bedrooms and two full bathrooms, with a fully finished basement that offers additional living space and the potential to add a third bedroom for guests, extended family, or as a rental opportunity. The layout is thoughtfully designed to maximize both comfort and usability, with large windows that fill the interior with natural light and provide scenic lake views. This property is being offered fully furnished, so all you need to do is move in and start making memories. Immediate possession is available just in time to enjoy the summer season! Modern Comforts Include: Durable metal roof on the main house (installed 10 years ago) and on the workshop (installed 2 years ago). New forced-air furnace and central air conditioning system, both just 1 year old. Owned hot water tank for dependable hot water year-round. Located just minutes from the world-famous Sandbanks Provincial Park, and surrounded by local wineries, artisan shops, and farm-to-table dining, this property offers the ultimate Prince Edward County lifestyle. Dont miss your chance to own a slice of waterfront paradise in one of Ontario''s most sought-after destinations. (id:60626)
Exit Realty Group
3207 Fernwood Lane
Port Alberni, British Columbia
EXECUTIVE HOME IN UPLANDS 2 SUBDIVISION This unique home is situated in Port Alberni's newest subdivision. Main level has an open concept and cathedral ceiling in main living area the living room has a gas fireplace, kitchen has a pantry, island, quartz countertops and modern appliances. The primary bedroom includes a 5 piece ensuite and walk in closet on main floor. The main floor also has a den and a 2 piece bathroom. The upper level has a loft concept with 2 more bedrooms and a bathroom. Other features include a engineered beam and shear wall foundation, the water heating system is recirculating type, gas hook up for BBQ, steam dryer with water hook up and extra large garage with extra high door. The outside patio is covered with doors connecting from primary bedroom and kitchen. The backyard also has a beautiful rock wall that gives a lot of privacy. Close to all amenities, walking trails, shopping & RV parking. (id:60626)
RE/MAX Mid-Island Realty
339 Cottonwood Street
Orangeville, Ontario
Tucked on a corner lot in one of Orangeville's most family-friendly communities, this charming brick home with 3+1 bedrooms and 3 bathrooms offers the perfect blend of function and comfort for growing families. Step into a warm and inviting main floor featuring a spacious family room with hardwood flooring and a large bay window, a bright open-concept dining area, and an eat-in kitchen with generous counter space, a prep island, and backyard views. Just off the kitchen, a screened-in mudroom adds practical charm. The cozy living room includes a unique two-sided fireplace and walkout access to a large backyard deck, perfect for BBQs and summer evenings. Upstairs, the primary suite is a true sanctuary with room for a reading nook, a full wall of custom cabinetry, walk-in closet, and private 3-piece ensuite. Two additional bedrooms offer space for the whole family and share a 4-piece bath. A finished fourth bedroom in the basement offers versatility, great for teens, a home office, or guests, with large windows keeping the space bright. A generous laundry/storage room completes the level, with side-by-side washer/dryer, sink, and additional storage space. The fenced backyard is a dream for kids and pets with lots of grassy space to play. A large deck invites evening meals and morning coffee in the sun. The detached garage and private rear parking add to the home's functionality. Located walking distance to Montgomery Village Elementary, Westside Secondary, parks, and the Alder Rec Centre, this home makes day-to-day family life easy. Quick access to shopping, restaurants, and Highway 10 make it commuter-friendly as well. With its unbeatable location, thoughtful layout, and welcoming neighbourhood feel, this is a place where lasting memories are made. (id:60626)
Exp Realty
52 Elmbrook Drive
Barrie, Ontario
Find yourself in this great two storey home in a terrific family neighbourhood in the newer part of Holly in Barrie's south end. Schools, parks, shopping and the community center are nearby and there is easy access to highway #400. This classic suburban four bedroom home has an open concept living room, high ceilings, 2.1 bathrooms and a fenced yard. Check out the photos and then check out the house. This might be the One ! (id:60626)
Sutton Group Incentive Realty Inc.
701 6521 Bonsor Avenue
Burnaby, British Columbia
Welcome home to Symphony One, where convenience meets tranquility. This spacious home features 2 bedroom 2 bath plus a large den (that can be a 3rd bedroom) with almost 1,300sf of living area. The generously sized primary bedroom with a large walk-in closet, can easily accommodate a king-size bed. Large kitchen has plenty of cabinets & counter space. Gas fireplace. Exclusive living with only 4 per floor. Airy 9' ceiling and plenty of windows provide abundance of natural light to this home. Enjoy outdoor living in your private 200sf balcony. Common amenities include a beautifully landscaped private courtyard. The building is centrally located adjacent to the Metropolis Mall and across the street from the Bonsor Community Centre with indoor swimming pool, gym, fitness classes, pickleball courts. Short stroll to T & T market & Walmart. You get views to North Shore mountains and Boundary Bay water in White Rock and beyond. Bonus: 2-car parking stalls. (id:60626)
RE/MAX Crest Realty
59 Cranberry Surf
Collingwood, Ontario
SPECTACULAR WATERFRONT VIEWS on the Shores of Georgian Bay. Welcome to this rare opportunity to own a stunning waterfront townhouse condo nestled in a quiet lakeside community just 5 minutes to downtown Collingwood and 10 minutes to Blue Mountain. Wake up to breathtaking panoramic views of Georgian Bay and enjoy the sunrise with a coffee on your private deck.This beautifully updated 2+1 bedroom, 2-bathroom home offers an inviting open-concept layout with a newly renovated kitchen that flows seamlessly into the dining and living areas. Enjoy uninterrupted views of the Bay from both the main and lower levels. The spacious primary bedroom offers large windows to watch sunrises over the water, while the additional upstairs bedroom provides the perfect space for family or visiting friends. A rare find in local condo living, this home features its own private attached garage. Year-round relaxation awaits: bask in the sun by the saltwater pool overlooking the Bay, explore the nearby waterfront trail system, or cozy up by the gas fireplace and watch the snow fall after a day on the slopes. Whether you're looking for a full-time home or weekend escape, this property is the perfect place to unwind. Make Collingwood your home. Book your private showing today! (id:60626)
Royal LePage Locations North
11 Barnesdale Avenue N
Hamilton, Ontario
WELCOME INVESTORS, this versatile property offers 4 beds, 4 baths, and 4 kitchens across multiple levels ideal for investors, multi-generational families, or savvy homeowners looking to offset their mortgage with rental income. Spread across a well-maintained structure, the home features 2 central air conditioners and 2 efficiency furnaces, ensuring year-round comfort for all occupants. live in the house and rent out the rest, or operate a fully income-generating property, the layout offers flexibility and privacy. Each unit enjoys a quaint, private outdoor area, providing a personal retreat for tenants or owners alike whether its for morning coffee, or evening relaxation. With multiple balconies, patios, or fenced yard segments (depending on unit), the layout enhances both comfort and privacy.Located in a vibrant and growing Hamilton neighborhood, 11 Barnesdale Ave N puts you just minutes away from shopping, transit, restaurants, schools, and parks.Don't miss this unique opportunity to own a one-of-a-kind property with income potential and unmatched flexibility! (id:60626)
Royal LePage Real Estate Associates
5586 Highway 95
Edgewater, British Columbia
Discover your dream home with breathtaking mountain views! This beautifully appointed 3-bedroom, 3-bathroom residence is set on a spacious 6.7-acre lot. Enjoy an open floor plan with abundant natural light and a cozy living area that connects to the stunning outdoor landscape. The large deck is perfect for morning coffee or entertaining with friends. With ample outdoor space for recreation and relaxation, this property is a serene escape yet conveniently close to town. Don’t miss your chance to own this mountain paradise—schedule your tour today! (id:60626)
Maxwell Rockies Realty
586 3311 Ketcheson Road
Richmond, British Columbia
CONCORD GARDENS. Air conditioning, Separate 2bed 2Bath,plus den Conner unit with garden view. Spacious living and dining area, floor to ceiling window give plenty of natural light. Functional layout no waste of space. The luxury Diamond Club amenities including indoor swimming pool, sauna, bowling, basketball, gym, golf simulation, private theatre and karaoke room, etc. Step to T&T supermarket, Capstan skytrain station, and restaurant. l EV parking+ locker. (id:60626)
RE/MAX Masters Realty
117 Molozzi Street
Erin, Ontario
Nestled in the charming town of Erin is a new community built by Solmar Development. This energy efficient 4-bedroom semi features a number of builder upgrades and the homeowners have installed brand new kitchen appliances and laundry machines. Another bonus are the newly installed roller shades throughout the home with room-darkening in the bedrooms. This Wellington model offers large picturesque windows and the primary bedroom is a quiet retreat with its own 3-piece ensuite and walk-in closet. The other 3 bedrooms are generous in size and have spacious closets. The basement remains unspoiled with a 3-piece bathroom roughed-in and is ready for your personal touch. The 1 car garage offers direct access into the house. The exterior landscaping is scheduled for completion this summer, including sod installation and rear decks. Move in and enjoy a brand new home in a small-town setting surrounded by scenic trails and farmland. Downtown is close by with boutique shops, local dining options, fitness and community centre. Hockley Valley Resort is 30 minutes away, Caledon Ski Club is 10 minutes away. This is a family friendly town full of life but with historic charm, and there's so much to do and enjoy year-round! Floor plan is last photo. (id:60626)
RE/MAX Ultimate Realty Inc.
2207 1308 Hornby Street
Vancouver, British Columbia
Trendy downtown living at SALT by Concert Properties! This bright SE-facing 2 bed + den corner unit offers stunning city skyline and water views. Thoughtfully designed layout with no wasted space, a sleek open-concept kitchen, spacious balcony, and one parking stall. Enjoy integrated European appliances, quartz counters, and modern finishes throughout. Building features a well-equipped gym, rooftop garden, party lounge & concierge. Walk to shops, seawall, dining, transit & more. (id:60626)
RE/MAX Real Estate Services
461 Corner Meadows Way Ne
Calgary, Alberta
Welcome to this beautifully designed 2,619 sq.ft. home located in the vibrant community of Cornerstone. Built in 2022, this nearly new property offers modern comfort and style throughout. The upper level features 3 spacious bedrooms, including a stunning primary suite with dual walk-in closets and a luxurious ensuite bathroom with his-and-her sinks. The main level boasts a bright and open layout, ideal for both everyday living and entertaining. Additional highlights include an attached garage for convenience. A perfect opportunity to own a spacious, well-appointed home in a growing neighborhood! (id:60626)
Cir Realty
29 Duffy Drive
Tay, Ontario
Beautifully updated 2+2 BEDROOM, 2-BATH RAISED BUNGALOW on over 2 ACRES in STURGEON BAY, located steps from GEORGIAN BAY and only minutes to HWY 400. This home features a TWO CAR GARAGE, PAVED DRIVEWAY, ICF CONSTRUCTION, LARGE WINDOWS, OPEN-CONCEPT LAYOUT, SPACIOUS KITCHEN with ample STORAGE, STAINLESS STEEL APPLIANCES, and a LARGE ISLAND. The BRIGHT LIVING ROOM and FINISHED BASEMENT with TWO additional BEDROOMS and a TILED 3-PIECE BATHROOM provide additional living space for the whole family. The PRIMARY BEDROOM has ENSUITE PRIVILEGE with a TWO PERSON JACUZZI TUB and HEATED TOILET/BIDET. Exterior features include a 27' HEATED ABOVEGROUND POOL, HOT TUB, and LARGE COMPOSITE DECK with GLASS RAILINGS and VIEWS OF GEORGIAN BAY. Additional upgrades include an ELECTRIC INFRARED SAUNA, NEW FORCED AIR GAS FURNACE (2024), CENTRAL A/C, IRON FILTER, WATER SOFTENER, SEDIMENT FILTER, TROJAN UV, and REVERSE OSMOSIS SYSTEM. A TRANSFERABLE SOLAR POWER CONTRACT offers additional POTENTIAL INCOME. Opportunity for Membership in the STURGEON BAY COTTAGERS ASSOCIATION provides additional RECREATIONAL ACCESS to the BAY. Located near the TAY SHORE TRAIL SYSTEM, OFSC SNOWMOBILE TRAILS, LOCAL SKI HILLS, MARINAS, year-round FISHING and amazing BOATING on GEORGIAN BAY. MOVE-IN READY and ideal for FAMILY LIVING in COTTAGE COUNTRY. (id:60626)
Royal LePage In Touch Realty
Lot 22 Ayrshire Avenue
London South, Ontario
Welcome to the Heathwood development, this TO BE BUILD unit is a contemporary two-storey home offering over 2,000 sqft of modern living space. As you enter through the foyer, you'll be greeted by an expansive open-concept layout offering a great room, dinette, and kitchen, perfect for both entertaining and everyday living. The main floor is completed with a convenient mudroom and a 2-piece bath. Upstairs, you'll find 3 generously sized bedrooms, including a luxurious primary suite with a four-piece en-suite bathroom. Find a second 4pc bath on this floor and a convenient laundry room. The basement will be unfinished but can be completed with an additional fee. TO BE BUILT Photos are from a previously built model. Other designs available, contact to learn more (id:60626)
Blue Forest Realty Inc.
802 - 30 Harding Boulevard W
Richmond Hill, Ontario
Tastefully Renovated (Recent) Stunning 1345 sqft, 2+1 Condo in the heart of Richmond Hill. The Floor to Ceiling Windows flood the space with Abundant natural light, enhancing the open and airy ambiance. Top rated renovation with Upgraded Granite Kitchen with Lovely Clear East View with a gorgeous panoramic view of Richmond Hill. Perfect for retirees, this resort style complex offers an array of amenities (Indoor Pool. Sauna, Gym, Squash, Party rooms). perfectly situated in North Richvale, the suburb calmness while offering all the city offers being close to Yonge St. (Groceries, Schools. Parks, Highways. Community Centre, Hospital and Public Library and so much more. Walk to Yonge St, Public Library, Mill Pond, Hospital, Art Centre Hillcrest Mall, Theatre, Mt. Pleasant Park and much more. Mt. Pleasant Park with new Tennis and Playgrounds. Few Steps to Yonge St and Viva Express Bus. 24 Hr Security Gate. Recently Renovated Lobby and Amenities. (id:60626)
Right At Home Realty
5693 Dolphin Street
Sechelt, British Columbia
Prime downtown location! This 2-storey home in the heart of Sechelt is within walking distance to all amenities. Surrounded by properties with commercial zoning, including a restaurant, dental office, and pet supplies, this versatile property offers exciting potential. Partially renovated, it features newer windows, roof, heating system, granite countertops, cabinets, and Hardi siding. Ideal for residential or potential business use (buyer to verify zoning). Contact us today! (id:60626)
RE/MAX City Realty
1 Delight Way
Whitby, Ontario
Welcome to this stunning 3+1 bedroom end-unit townhouse, perfectly situated in one of Whitby's most desirable communities. This bright and spacious home offers an abundance of natural light thanks to its large windows and end-unit layout, creating a warm and inviting atmosphere throughout.The main level features an open-concept living and dining area, ideal for entertaining or enjoying cozy family nights. Upstairs, you'll find three generously sized bedrooms, including a serene primary retreat. The fully finished basement adds incredible versatility with a room that can be used as a bedroom, home office, gym, or media room tailored to suit your lifestyle.Enjoy the convenience of being just minutes away from top-rated schools, grocery stores, parks,shops, and all essential amenities. Whether you're a growing family, a first-time buyer, or someone looking to invest in an established community, this property checks all the boxes (id:60626)
Century 21 Leading Edge Realty Inc.
39b Beachaven Drive
St. Catharines, Ontario
Welcome to this beautiful 3-bedroom home, built in 2020, just one street from stunning Lake Ontario and only 200 meters to the scenic Waterfront Trail. Enjoy year-round living or make it your perfect summer retreat! This modern, well-maintained property offers open-concept living, a large kitchen, and spacious bedrooms filled with natural light. Step outside to soak in lake breezes, walk or cycle along the nearby trail, or unwind on your private patio under the gazebo (10' x 10'). Whether you are seeking a peaceful escape or an active outdoor lifestyle, this home delivers the best of both worlds - comfort, convenience, and unbeatable proximity to the water. (id:60626)
Royal LePage NRC Realty
13 23108 Lougheed Highway
Maple Ridge, British Columbia
Welcome home to the best location in SEQUIOA! This modern high end home is nestled along the greenbelt yet centrally located. This 3 bedroom features beautiful clean line design with quartz countertops , quartz backsplash, high end appliances featuring gas stove, designer lighting and window coverings. Custom extras include Air Conditioning, Built in TV cabinet with electric fireplace and luxury laminate flooring. Nine foot ceilings on the main level, luxury ensuite PLUS huge tandem garage with room for a gym, workshop or kids play area and features both a door and window. Only 2.5 years old with balance of 2-5-10 warranty. Close to shopping amenities, restaurants, coffee shops recreation trails, sports fields and all levels of schools plus West Coast Express. Call to view today! (id:60626)
Royal LePage West Real Estate Services
7515 Hillborn Street
Summerland, British Columbia
Rarely do properties like this come available - large .655 acre lot with a 4 bedroom, 2 bathroom home, detached garage and situated on the Bottleneck drive of Summerland. The interior of this home has been thoroughly updated and has features such as vinyl plank flooring, new bathrooms, split ductless heat pump, new windows, doorways and trim. The kitchen has new appliances and direct access to the expansive entertainment deck where you can enjoy the beautiful surroundings while entertaining and take in the orchards, vineyards and mountain views. The detached garage offers plenty of space for parking or storage in addition to the carport and driveway. Bring your agricultural hobby pursuits to the fertile land and enjoy what this property has to offer! (id:60626)
Parker Real Estate
169 Switzer Street
Clearview, Ontario
Welcome to 169 Switzer Street, a delightful raised bungalow nestled in the serene community of New Lowell. This home sits on a spacious 1-acre lot, offering plenty of outdoor space for gardening, play, or future expansion, making it ideal for families seeking a peaceful escape. The home features three generously sized bedrooms, with an additional bedroom on the lower level, offering plenty of space for a large or growing family. The lower level also provides extra living space , perfect for entertainment. The spacious interior is thoughtfully designed to support family life, with abundant space for relaxation and socializing. Blending comfort with practicality, this home presents a wonderful opportunity for those looking for a peaceful haven with potential for growth. Located in a quiet neighborhood, this home offers the perfect mix of country charm and modern convenience. Shingles and Windows replaced in 2024. Don't miss the chance to make this charming property your own! (id:60626)
Keller Williams Co-Elevation Realty
10903 89 Avenue
Fort St. John, British Columbia
Here is the shop you have been waiting for with a perfect shop/office mixture. The front end has 2 offices, reception and 2 piece bath with another 600 sq ft undeveloped mezzanine above offices for storage or future office/ work area expansion. The building is 40' X 80' clear span steel frame with metal cladding on.41 acres, corner lot with lots of access points and a large, paved parking lot at front, plus drive through yard provides access to the rear and side parking areas. There is a 14' overhead door to the shop at back, 3 phase power, 3 stage floor drain, a second bathroom, radiant heat plus a brand new Reznor overhead heater in shop, upgraded LED lighting in shop, 1 ton overhead crane and hoist, wired for a welder, has an air compressor and industrial Landa pressure washer, forced air heating in the front offices plus air conditioning, roof is metal, walls are 8" thick with 2" spray foam and 6" batts. * PREC - Personal Real Estate Corporation (id:60626)
Century 21 Energy Realty
1603 7108 Collier Street
Burnaby, British Columbia
BEST value big Two bedroom unit in Burnaby!Welcome to ARCADIA WEST, Built by BOSA at Prime Highgate Village in Burnaby South.This Spacious and Bright 2 Bedroom,2 full Bathroom plus Den (has window could be a 3rd Bedroom) apartment is the perfect choice for your family.The immaculate corner suite offers a great"no wasted space" layout, a Huge Master Bedroom that can easily accommodate house-sized furniture and incomparable westerly views of the whole North Shore Mountain range and the Vancouver Downtown skyline in the distance (The Enchanting Sunset).Features Granite Countertops in Kitchen and Bathroomwood floors and 2 Separate good sized Balconies. Comes with 1 secure underground Parking stall and 1 Locker. Hurry, will not last long! (id:60626)
Royal Pacific Realty Corp.
2653 Preston
Windsor, Ontario
Prepare to be blown away by this beautifully appointed 6 bedroom 3 full bath raised ranch w/ bonus room. Overflowing with potential and natural light this is the home that will fit every need. Looking for a massive single family home with over 3000 sq feet -or a multi family home with separate laundry and a second kitchen and grade entrance? Or a home with income potential - this is the perfect home in the perfect location! Nestled in desirable Bellewood Estates on a quiet cul de sac mins from prestigious schools, the 401, Ambassador bridge, major amenities and shopping. Gleaming hardwood floors lead you to large bedrooms, updated bathrooms and the most picturesque remodeled ensuite. Trendy palettes and tones are used throughout both floors adding character and charm. Lower level features new flooring, bathroom and stunning new kitchen and more pot lights than you can count! Outside is fully fenced with back covered deck perfect for entertaining! (id:60626)
Deerbrook Realty Inc.
9 10111 Gilbert Road
Richmond, British Columbia
This south-facing, two-level townhome is a blank canvas ready for your vision! Quiet, inside unit with 3 well sized bedrooms, 1.5 bathrooms & a fenced backyard. Ample storage with an in-suite storage room, an exterior storage room by the carport, and a garden shed by the patio. While the interior could benefit from a major makeover, the complex has numerous updates, including roofs, gutters, & downspouts. Situated right next to Steveston-London Secondary and in close proximity to Maple Lane Elementary, this neighbourhood offers an ideal nurturing environment for your children's growth and education. Conveniently located with just steps from bus stops & only 5-minute drive to supermarket, shops, restaurants, & banks. Don't miss out- bring your ideas and make it your own! (id:60626)
Royal Pacific Riverside Realty Ltd.
420 Lakewood Drive
Strathmore, Alberta
Welcome to 420 Lakewood Drive, a truly special home nestled in the heart of the desirable Lakewood of Strathmore community. Thoughtfully built into a gently sloping lot, this property features a rare under-drive garage design that enhances both curb appeal and functionality, offering something truly unique in the marketplace. And, with over 30 years of home-building experience, Scott Alan Custom Projects brings exceptional craftsmanship and meticulous attention to detail to every home.With over 3,000 sq ft of beautifully finished living space, this home is designed to impress from sunrise to sunset. The front of the home is perfectly positioned to soak in glowing west-facing sunsets, while the back opens up to the gentle morning light from the east, creating a stunning ambiance throughout the day.The lower level is fully developed, featuring an oversized attached two-car garage, spacious mudroom, versatile recreation room, full bathroom, and a bedroom perfect for guests, teens, or workout space.Upstairs on the main floor, you’ll find a stunning open-concept layout with a gallery-style entrance that flows into an expansive living room with a west-facing deck—ideal for relaxing evenings. The kitchen is a chef’s dream, with stone countertops, a large island, pantry, and modern finishes that complement the generous dining area, which opens to a second east-facing deck, perfect for morning coffee. A main floor den adds flexibility for working from home or a cozy reading nook, and a convenient half bath completes the level.The upper floor offers the perfect family layout with three spacious bedrooms, including a primary retreat that’s nothing short of luxurious. Enjoy your private 5-piece ensuite, complete with a large west-facing soaking tub, sunset views, a walk-in closet, and your very own balcony—your peaceful place to unwind. Two additional bedrooms each offer their own walk-in closets, and there’s also a bonus room and another full 4-piece bathroom for family an d guests.Located in one of Strathmore’s most sought-after lake communities, this home offers not just beauty, but lifestyle. Enjoy water sports, scenic ponds, and interconnected canals that bring the outdoors to your doorstep. And of course, there’s also walk-ways for a stroll or bike ride. Soak in the views of the ponds, lake, and even the Rocky Mountains. It’s the ideal backdrop to this gorgeous home.It’s more than a home—it’s a lifestyle. Don’t miss your chance to live in a community that offers the perfect blend of modern living and natural beauty. (id:60626)
Exp Realty
53 Carlson Street
Hamilton, Ontario
Welcome to the Gardenia model, a stunning 3-bedroom, 2.5-bathroom home located in the desirable Maplewood Park community in Upper Stoney Creek. Built by Losani Homes, this beautifully-appointed semi-detached home spans 1,625 sq. ft. of open-concept living space, with features such as quartz countertops in the kitchen, pot lights on the ground floor, solid oak stairs to the second floor, and a 3-piece bath rough-in included in the basement. Retreat to your backyard, offering the perfect setting for relaxing and entertaining. Customize the interior with your choice of colours and finishes! Located steps from schools, parks, trails, and shopping, with easy access to downtown Hamilton and downtown Toronto. (id:60626)
Right At Home Realty
Lot 13 Foxwood Trail
Windermere, British Columbia
Dream Bungalow with Spectacular Mountain Views – Your Perfect Home Awaits! Introducing your future sanctuary! This stunning bungalow, currently under construction, offers the perfect blend of modern elegance and cozy comfort. Designed for discerning buyers who appreciate quality craftsmanship, this home is a true gem with a fully developed basement just waiting for your personal touch. Experience the joy of a seamless flow between your living, dining, and kitchen areas, perfect for entertaining friends and family or enjoying a quiet evening at home. Retreat to your serene master suite and a well-appointed second bedroom, both designed for ultimate relaxation and comfort, featuring ample natural light and stylish finishes. This home includes a spacious double car garage, expansive backyard and paved driveway. Wake up to awe-inspiring mountain vistas every day! The large windows throughout the home allow you to soak in the beauty of nature from the comfort of your living room. Located in a desirable neighborhood known for its friendly community feel and proximity to local amenities, this bungalow is a rare find that will not last long on the market. Whether you’re a first-time buyer, downsizing, or looking for a quality investment, this home checks all the boxes! Don’t Miss Out! Schedule your private tour today and start envisioning your life in this exquisite new home. Your dream bungalow is just a call away! (id:60626)
Royal LePage Rockies West
2708 7388 Kingsway Street
Burnaby, British Columbia
2 Bedroom CORNER UNIT at Kings Crossing by Cressey - featuring spacious balcony with unobstructed, breathtaking view. High end finishes including the popular Cressey Kitchen design with integrated double door refrigerator, 5 burner gas cooktop & Fulgor wall oven as well as over-height ceilings, laminate & tile flooring throughout, and air conditioning. Fantastic building amenities including indoor basketball court, squash court, fully equipped gym, sauna/steam room, lounge, party room, rooftop garden, and concierge services. Conveniently connected to Buy-low Foods, shops, and cafes in Edmonds-Highgate Village. 1 Parking & 1 Locker. Amazing for investment & live in. Book your private showing today. (id:60626)
Coldwell Banker Prestige Realty
1903 1111 Alberni Street
Vancouver, British Columbia
Experience luxury living at the iconic Shangri-La Residences in the heart of Downtown Vancouver's prestigious Luxury Zone, surrounded by world-class boutiques and award-winning restaurants. This beautifully appointed 1-bedroom suite features a gourmet kitchen with premium Sub-Zero and Miele appliances, and floor-to-ceiling windows that fill the home with natural light. Enjoy full access to the 5-star hotel amenities, including 24-hour concierge, a state-of-the-art fitness centre, outdoor pool, spa, and Juice bar. Just steps to the famous Stanley Park and the scenic Seawall. Includes 1 parking and storage. Some images are virtually staged. Don't miss this exclusive opportunity - book your private showing today! (id:60626)
RE/MAX Masters Realty
163 Pancake Lane
Pelham, Ontario
One of Fonthill's favorite locations, Pancake Lane! Beautiful raised bungalow, 90' x 125' lot, 1750 sqft on the main floor, move in ready! Modern upgrades and decor throughout. Open concept plan, spacious living room, updated eat in kitchen with plenty of cabinets, quartz countertops, stainless appliances, 4 bedrooms and 2 bathrooms on the main level, ensuite bathroom has a door leading to outside access to the pool, main bath features a soaker tub, heated floors. The main floor laundry room also provides a garden door access to the backyard. The primary bedroom features wall to wall closets, a 3 pc ensuite bathroom, with patio doors to the yard. Finished basement with a cozy rec room, wood burning fireplace. 4pc bath in the lower level, separate fitness room or office. Energy efficient heat pump/ cooling system. Upgraded flooring, kitchen and bathrooms, oversize windows throughout providing natural lighting. Private backyard retreat with inground pool, fenced yard and landscaping. Double concrete driveway, room for 4 cars, 2 car garage with an inside lower level entry. Solar panels on the roof are owned, they provide extra income to the sellers. New Shingles 2025. Close to parks, schools, surrounded by beautiful trees, walking and hiking trails, golf courses. Minutes to Niagara's finest wineries. Easy access to Hwy 20 the QEW, Niagara falls and St. Catharines. (id:60626)
Royal LePage NRC Realty
125 Dean Avenue
Barrie, Ontario
Welcome to 125 Dean Ave - a beautifully updated 4+1 bedroom, 3 bathroom home in one of Barries most sought-after neighbourhoods. Offering over 2,300 sqft above grade, a double car garage, and a warm, functional layout, this home has been thoughtfully improved over the past three years to deliver comfort, style, and everyday ease. Inside, you'll find new vinyl plank flooring throughout, a freshly painted interior, and stylish new light fixtures that give the home a fresh, cohesive feel. The main floor offers a spacious family room with a fireplace, a large living/dining area, and a bright breakfast nook overlooking the backyard. The kitchen has been updated with new appliances, countertops, refinished cabinets and a modern backsplash - creating a space that's both functional and inviting. Upstairs, four well-sized bedrooms include a generous primary suite with a walk-in closet and a private 5-piece ensuite. The partially finished basement adds flexibility with a fifth bedroom and a finished bonus room - ideal for a home office or workout space. Curb appeal is enhanced with updated front yard landscaping, a newer garage door, and exterior lighting. In the backyard, enjoy a recently built deck and fire pit - perfect for entertaining or unwinding in the privacy of your fully fenced yard. Ideally located close to parks, schools, and commuter routes, this move-in-ready home offers a wonderful lifestyle in a family-friendly setting. (id:60626)
Realty One Group Reveal
2009 2133 Douglas Road
Burnaby, British Columbia
Welcome to Perspectives quality built by Ledingham McAllister. Well-maintained by original owner, this south-west facing unit features an open and functional layout without any waste of space; floor to ceiling windows surround with natural light pouring in from all sides; gourmet kitchen equipped with stone countertops, gas stove and S/S appliances; master bedroom comes with its own ensuite and walk-in closet; large balcony overlooking a beautiful view of the city skyline. Take advantage of the exclusive amenities: Party room, Gym, Billiards Room. Steps away from the vibrant Brentwood community: Skytrain, shopping, restaurants and more 1 parking+1 locker included. Brentwood Park Elementary / Alpha Secondary (id:60626)
Royal Pacific Realty Corp.
402 700 Island Hwy S
Campbell River, British Columbia
Discover this rare semi-waterfront gem at 700 Island Hwy—an immaculate 2004 sq ft 3-bed, 2-bath condo offering panoramic views of Discovery Passage, coastal mountains, and marine traffic. Freshly painted, the home features soaring coffered ceilings, 8’+ windows, and three skylights. The bright kitchen boasts ceiling-height white cabinetry, sleek counters, a central island with stainless steel ceiling hood, induction cooktop, and appliances. The spacious primary suite offers deck access, ocean views, and a spa-like ensuite with a soaker tub, seated shower, and double vanities. Enjoy LED lighting throughout, a large laundry room with cabinetry, a folding counter, and a stainless sink, plus two secured underground parking spaces and storage. The oversized covered deck includes a gas BBQ hookup and access from the living room and primary bedroom. A stunning coastal lifestyle awaits! (id:60626)
RE/MAX Check Realty
90 Kozy Kove Road
Kawartha Lakes, Ontario
Welcome to 90 Kozy Kove on the peaceful Burnt River just minutes from Fenelon Falls for all of your local shopping & amenities, and less than 2 hours to the GTA. This beautifully finished, turn-key, fully furnished, 4 bedroom 1.5 bath year-round home or cottage sits on a .4ac gently sloped lot with 78ft of waterfront on the Burnt River. The Burnt River connects to the Trent Severn Waterway by way of Cameron Lake (35min away by boat) and is perfect for swimming, boating, relaxing or jumping off of the dock. As you enter the home you immediately have a view of the river from the living room as well as from the kitchen/dining area. The kitchen features stainless appliances, granite countertops as well as plenty of storage and pantry space throughout. A main floor laundry and 2-piece bathroom are off of the entry, prior to heading upstairs to 3 spacious bedrooms, a storage closet and large 4-piece bathroom. The home has a steel roof as well as propane furnace and central air(installed late 2021). This is a tremendous opportunity to get into a fantastic cottage and begin creating memories by the Summer Holidays. The home comes with Starlink for constant connectivity making this an ideal work from home space! Located minutes from ATV & OFSC Snowmobile trails for year round outdoor activities. (id:60626)
RE/MAX Professionals North
591 5th Avenue, Hope
Hope, British Columbia
Great opportunity for Investors and Developers in heart of Hope. 2 mins walk to Central Hope. 11,500sqft Corner lot. Potential subdivision. (id:60626)
Royal LePage Global Force Realty
50 Casserley Crescent
New Tecumseth, Ontario
This charming, bright and spacious 3-bedroom semi-detached house has so much to offer. Open-concept main floor, with modern design, and clean finishes throughout. The kitchen features a lovely centre Island, stainless steel appliance and ceramic backsplash. Walk out to the deck, overlooking the large backyard. The primary bedroom features a luxurious 4pc ensuite and a spacious walk-in closet. Convenient main floor laundry with inside access to garage adds to the appeal. The basement has a convenient walk out to the yard. Ideal for those seeking a stylish and comfortable home in a desirable Tottenham location. (id:60626)
Royal LePage Premium One Realty
101 - 216 E Plains Road W
Burlington, Ontario
Located at the Popular Oaklands Green Condominiums in the mature Aldershot Community this is One of the largest units in the building - approx. 1400 sq ft. This rarely offered ground level end unit is absolutely stunning & renovated with luxury vinyl plank flooring, quartz counters in kitchen and baths, marble shower with glass sliding door, faucets, baseboards, door casings, single panel doors, smooth ceilings with decorative moulding, solar blinds, upgraded light fixtures, stainless, fridge, stove, dishwasher, walk in closet, recent custom cabinets in functional laundry/storage room, 2 parking spaces; 1 premium outdoor parking space first spot in front of entry to building, 1 extra large locker. Walk out from living area to a private patio. Enjoy SW sun exposure. Fabulous quiet complex has a community clubhouse which includes a party room with full kitchen, games area and library room. Located close to LaSalle park/marina, highways, trails and plenty of amenities. Everything you would want in condo living & more! (id:60626)
RE/MAX Escarpment Realty Inc.
216 E Plains Road W Unit# 101
Burlington, Ontario
Located at the Popular Oaklands Green Condominiums in the mature Aldershot Community this is One of the largest units in the building - approx. 1400 sq ft. This rarely offered ground level end unit is absolutely stunning & renovated with luxury vinyl plank flooring, quartz counters in kitchen and baths, marble shower with glass sliding door, faucets, baseboards, door casings, single panel doors, smooth ceilings with decorative moulding, solar blinds, upgraded light fixtures, stainless, fridge, stove, dishwasher, walk in closet, recent custom cabinets in functional laundry/storage room, 2 parking spaces; 1 premium outdoor parking space first spot in front of entry to building, 1 extra large locker. Walk out from living area to a private patio. Enjoy SW sun exposure. Fabulous quiet complex has a community clubhouse which includes a party room with full kitchen, games area and library room. Located close to LaSalle park/marina, highways, trails and plenty of amenities. Everything you would want in condo living & more! (id:60626)
RE/MAX Escarpment Realty Inc.
31 Glen Acres Road
Huntsville, Ontario
The Ultimate Muskoka Retreat on the Big East River! If you have been searching for the perfect Muskoka home this is the one. Fully winterized and beautifully updated, this stunning bungalow offers the ideal blend of modern comfort and timeless cottage charm. Located on the Big East River with direct boat access to Lake Vernon, you'll enjoy over 40 miles of boating across four scenic lakes, all the way into downtown Huntsville. Set on a professionally landscaped, level lot with a hard-packed sand shoreline, this turnkey property is just minutes from town, yet feels worlds away. Picture yourself enjoying this summer here relaxing by the water, entertaining in style, and creating unforgettable family memories. Inside, cottage living comes to life in the expansive open-concept great room, featuring soaring vaulted ceilings, an upgraded kitchen with stainless steel appliances, and a large centre island with butcher block and granite counters - perfect for hosting family and friends. The main house features three spacious bedrooms and a charming Muskoka room with direct access off the primary suite with a walkout to a private hot tub and deck. Whether you're enjoying cozy winter nights or sunny summer days, this home is built for year-round enjoyment. Outdoors, you'll find extensive space to relax and entertain - Gazebo, large dock, a cozy fire pit area, and a spacious updated bunkie overlooking the river - a charming space for guests or extra family members. The seasonal bunkie is approx 240 square feet and has a 2pc bathroom. Additional highlights include a large front garden shed, Generac generator, premium water filtration system and 200-amp electrical service. Conveniently located less than 5 minutes from downtown Huntsville, and close to Hidden Valley Ski Resort, less then ten minutes from Arrowhead Provincial Park, and steps to some of the regions best fishing, this property checks every box. Don't miss this rare opportunity to own your true Muskoka dream home! (id:60626)
Forest Hill Real Estate Inc.
200 Hickory Lane
Barrie, Ontario
*Overview*Beautiful 2300sqft Side Split Nestled In A Sought-After Pocket Of The Bayshore Neighbourhood. Situated On A Large, Private Lot With Stunning Curb Appeal and Offering 3+1 Bedrooms And 2 Baths, This Home Combines Functionality With Resort-Style Outdoor Living.*Interior*Open Concept Main Floor With Bright Living And Dining Area, Ideal For Entertaining. Updated Open Kitchen With Expansive Quartz Island. Three Spacious Bedrooms On The Main Floor, Plus A Fully Finished Basement With Options for Setup Inc. Additional Bedroom and 2 Additional Living Areas/Rec Rooms, And Full Bath Perfect For Extended Family Or Guests. Main Floor Laundry, Storage Room and Pool Change Room With Exterior Access.*Exterior*A True Backyard Oasis Featuring A Heated Inground Pool, Hot Tub, Storage Sheds, Mature Trees, And A Spacious Deck Area Ideal For Relaxing Or Hosting. Oversized Lot With Plenty Of Green Space, Fully Fenced Yard, With Private Driveway Parking up to 6 cars. Lots Of Side Yard Space for Potential Separate Garage/Shop - Boat Storage *Notable*Located In A Quiet, Family-Friendly Pocket Of Bayshore Known For Its Community Feel And Proximity To Great Schools, Parks, And The Waterfront. Minutes To Shopping, Go Station, And Commuter Routes. A Rare Opportunity To Own A Move-In Ready Home With A Resort-Style Backyard In One Of Barries Most Desirable Neighbourhoods. (id:60626)
Real Broker Ontario Ltd.
2106 5611 Goring Street
Burnaby, British Columbia
Spectacular Mountain View! 2 parking spots! More than 1100 square feet! Fully renovated! Immaculate 2 Bed 2 Bath Corner Unit at the Legacy South Tower. Discover an unobstructed panorama of mountains and cityscapes from this stunning 1109 SF residence. The gourmet kitchen with stainless steel appliances, and granite countertops is a culinary haven. The living room offers a breathtaking panoramic view and leads to a large patio, perfect for morning tea or summer BBQs. The master bedroom features a walk-in closet and an ensuite, while the second bedroom is filled with natural light. open house: Saturday July 26th (2:00-4:00 pm) (id:60626)
Team 3000 Realty Ltd.


