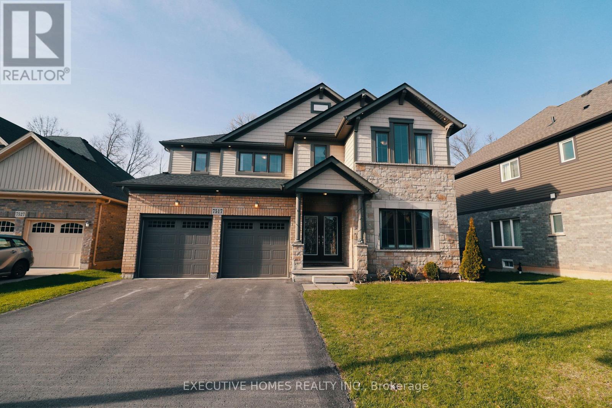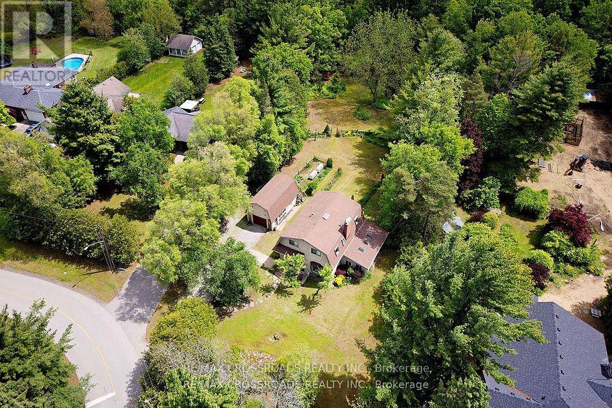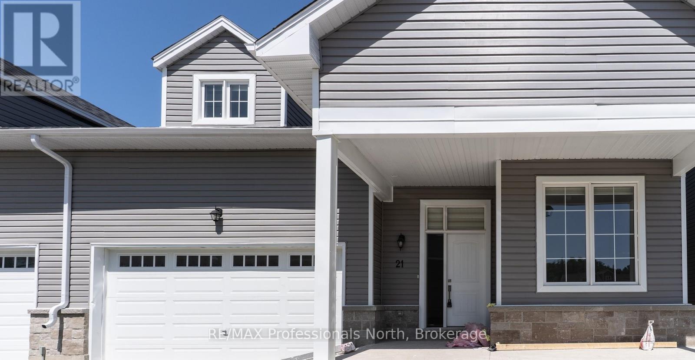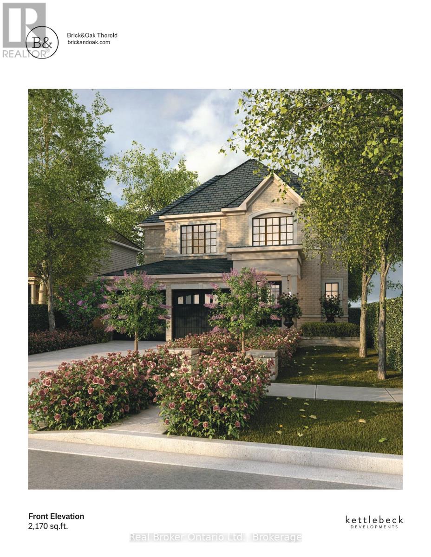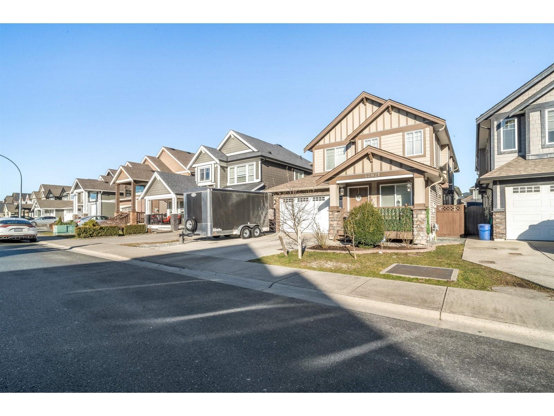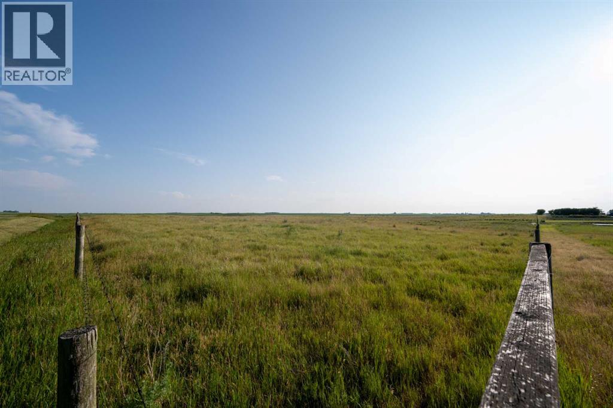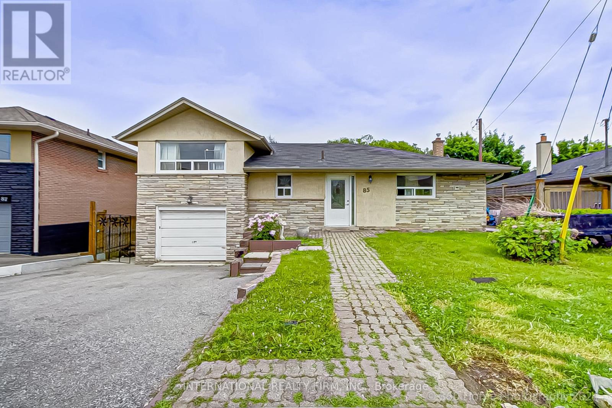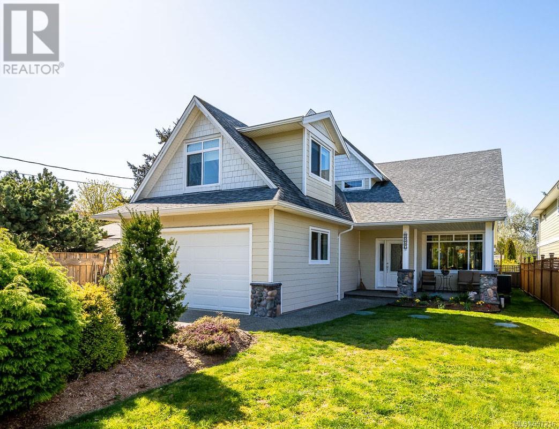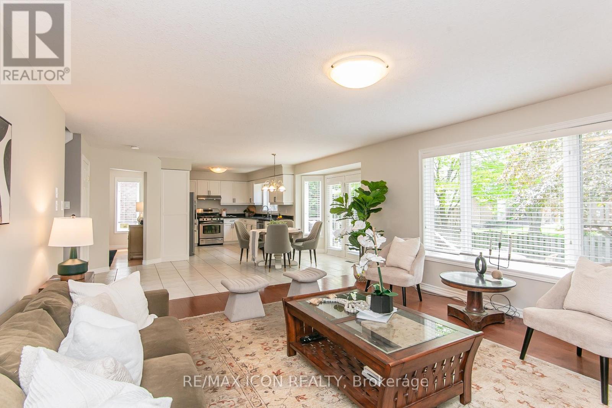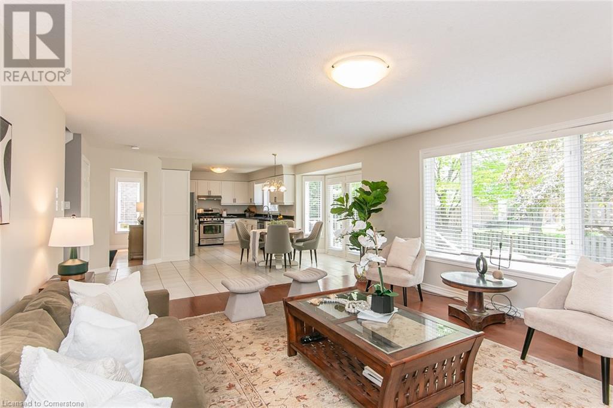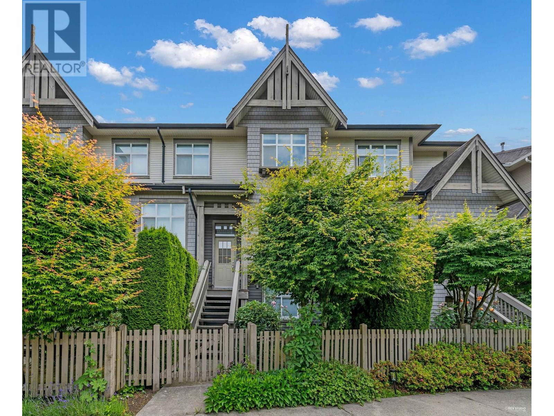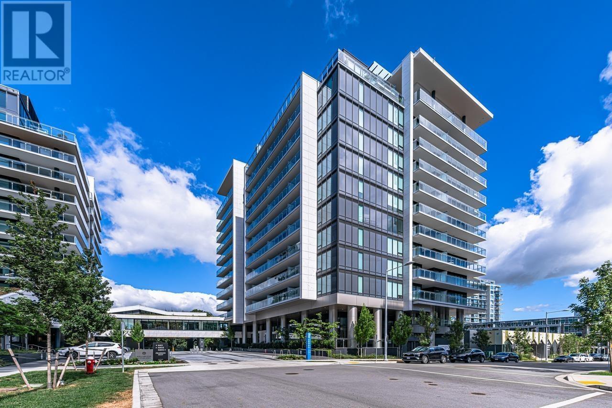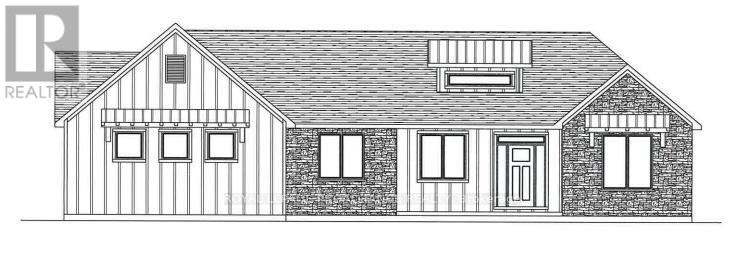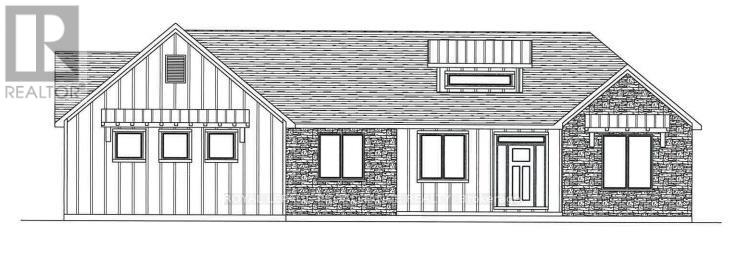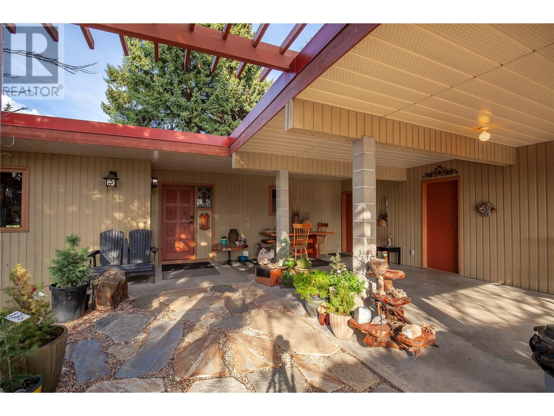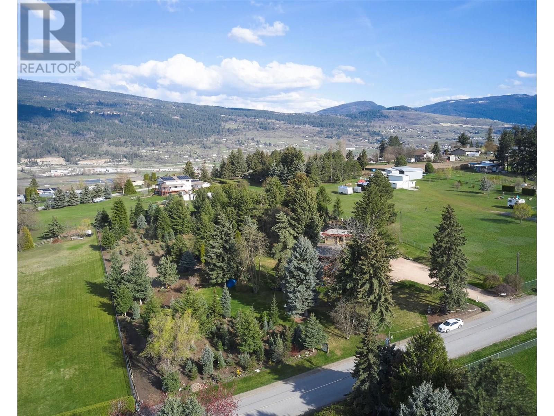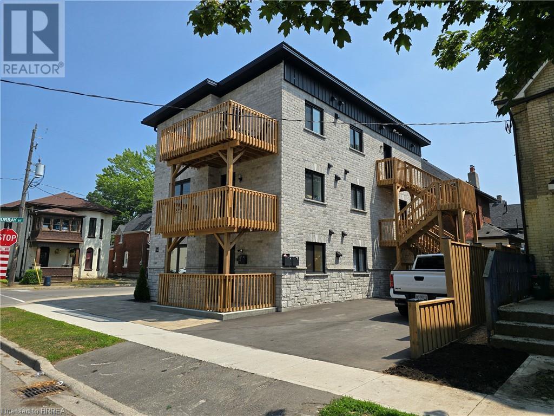7517 Lionshead Avenue
Niagara Falls, Ontario
3243 sq ft Detach house in Thundering waters golf community, 4 beds on the 2nd floor, living room can be converted to a 5th main floor bed a 3 pc washroom is attached , loft on 2nd floor is a perfect place for entertainment, the Prime bed has a separate sitting area and a covered balcony with great view of the greenbelt and the backyard. One of the best locations, a semi gated community with minutes to QEW, Falls, Clifton Hill, Costco, Grocery, cafes, restaurants, theatres, marineland and shopping. All bedrooms have ensuite washrooms, Basement is unfinished with a rough in and a potential for an in law suite. Main double door entrance, Stoned gas fireplace in the family room , Gas Top stove in the kitchen, gas hook up for bbq is available . 9 ft ceilings on the main floor with Pot lights. Central vacuum throughout the house. Spacious gourmet kitchen with backsplash and stainless steel appliances with Built in combined Oven and Microwave. Mudroom with Laundry and access to Garage. Garage door openers are installed with remote. An amount of $63000 was paid to the builder for the upgrades. (id:60626)
Executive Homes Realty Inc.
5 Shepherd Road
Whitby, Ontario
ONE OF A KIND PROPERTY!! Nestled on a sprawling almost one acre ravine lot, this exceptional home offers the perfect blend of rustic charm and modern comfort. Located in the coveted Macedonian Village area, it backs onto the Heber Down Conservation Area, providing your very own magnificent private oasis! Pool sized backyard! This enchanting home is in exceptional condition, has clear pride of ownership, and features breathtaking post and beam construction, sure to impress any buyer! Gorgeous wood detailing throughout the entire home! Large kitchen with ample oak cabinets, stainless steel appliances that looks out onto a lush green backdrop! A dreamy view from every room! A separate sunroom off the kitchen with soaring high ceilings and an indoor hot tub! 3 large bedrooms, including a master with its own ensuite, and charming private balcony for the ultimate daily escape! The many skylights throughout the home allow for the most gorgeous natural light! A fully detached garage with a workshop up top! An unbeatable location that allows for complete seclusion but only 10 minutes from every shop and amenity imaginable! Close to the 401, 412 and 407! Do not wait to call this dreamy property yours! (id:60626)
RE/MAX Crossroads Realty Inc.
21 Turnberry Court
Bracebridge, Ontario
Have you been dreaming of country living in a prestigious exclusive community? Well, welcome home. This exquisite 4 bedroom, 3 bathroom offers you incredible open concept living featuring soaring cathedral ceilings, 2 2nd floor lofts, all nestled in a ravine like setting. Conveniently located close to beautiful downtown Bracebridge, where you can indulge in boutique shopping, entertainment, dinning and easy access to grocery stores, recreational facilities, water activities, trails or life's amenities. Just step inside and embrace your new gleaming hardwood floor as you are drawn into the grand living room/dinning room. Sit by the fire and enjoy life as it was intended. Your brand new kitchen offers you a luxurious stone counter top including an open concept breakfast counter, ideal for entertaining. All new stainless steel appliances offer you a delightful setting for the preparation of your next gourmet meal. Now its time to rejuvenate in your master bedroom featuring walk in closet and 3 piece ensuite bathroom. Unfinished basement offers you a great space to explore for your future dreams. Make sure to take the time to visit this new development designed to create a relaxing country lifestyle. (id:60626)
RE/MAX Professionals North
18 Venture Way
Thorold, Ontario
For as low as 3% Interest - Included Legal Basement Apartment! Up to 5% GST rebate available for First Time Home Buyers (FTHB) Discover The Escarpment, a 2,908 sq ft home that blends luxury, flexibility, and serious value for today's families. This home comes complete with a finished legal basement apartment - a one-bedroom suite with a private entrance, full kitchen, and full bathroom - ideal for rental income, in-laws, or multi-generational living. Need even more space? Upgrade to a 2-bedroom legal unit. With 5 bedrooms and 3.5 bathrooms, this home is thoughtfully designed for both everyday living and elevated entertaining. The main and second floors offer 2,170 sq ft of open-concept space with 9' ceilings, oversized windows, and premium finishes throughout. The chef's kitchen includes quartz countertops, custom cabinetry, and a large island that flows seamlessly into the living and dining areas. Upstairs, enjoy a spacious primary suite with spa-inspired ensuite and walk-in closet, plus three more bedrooms for kids, guests, or a home office. Crafted with over 90 curated features and finishes, every model we build is backed by superior craftsmanship and real-life experience - from our family to yours. Built by a team of expert planners, architects, engineers, and trades, The Escarpment is more than a home - it's a future-proof investment. (id:60626)
Real Broker Ontario Ltd.
2174 Bader Crescent
Burlington, Ontario
Tucked away in the heart of Brant Hills, this stunning 2,093 square foot home blends comfort, style and convenience on a beautifully landscaped 54.49' x 118.11' lot. Step inside to discover a bright, modern interior featuring a main floor primary suite with a tasteful ensuite, a cozy family room with a wood-burning fireplace and hardwood floors along with a show-stopping white kitchen accented with sleek black hardware. The updated guest bathroom adds a fresh touch, while skylights in the upper-level bedrooms fill the space with natural light. Outdoors, escape to your private backyard retreat—professionally landscaped with mature trees, a spacious deck and a charming gazebo, perfect for relaxing or entertaining. With major updates including the furnace and A/C (2024), attic insulation (2022) and a newer garage and front doors, this home is move-in ready. All of this is just minutes from highways, schools, transit, shopping and every amenity you need. Your next chapter starts here! Don’t be TOO LATE*! *REG TM. RSA (id:60626)
RE/MAX Escarpment Realty Inc.
19745 48a Avenue
Langley, British Columbia
Welcome to this 6 bed, 5 bath home in the desirable Langley City area. Perfectly suited for a large family or those who love to entertain, this property offers plenty of room and great potential. Inside, the home greets you with laminate flooring and large windows that allow natural light to come into each room, creating a bright atmosphere. The kitchen is well-equipped, featuring quartz countertops, white cabinetry, a gas range, and stainless steel appliances. Layout allows for flexibility to create an office, gym, or guest suite. The five bathrooms are functional and spread conveniently throughout the home, providing comfort for both family members and visitors. Situated in a sought-after neighborhood, this home offers both room to grow and a chance to add your personal touch. (id:60626)
Sutton Group-West Coast Realty
32921 Trenholm Avenue
Mission, British Columbia
Step into space, style, and serious value at 32921 Trenholm Ave. This fully renovated 6 bed, 4 bath home sits on a 4,000 sq ft lot in one of Mission's top neighbourhoods. Upstairs offers open-concept living with a bright kitchen, quartz counters, and walkout to a private deck and fenced yard. Downstairs features a 3-bedroom suite with separate entry-perfect for extended family or high rental income. Updates throughout include modern flooring, designer lighting, fresh paint, and more. Double garage, RV parking, and minutes to schools, parks, transit, and shopping. Whether you're upsizing, investing, or looking for the ideal family home-this one delivers on all fronts. Don't miss it! (id:60626)
Century 21 Coastal Realty Ltd.
2520 2 Avenue Nw
Calgary, Alberta
Welcome to your dream home in the heart of sought-after West Hillhurst, where EXECUTIVE living meets modern luxury-just steps from the Bow River pathways and nestled on a quiet street in one of Calgary's most desirable communities. From the moment you step inside, pride of ownership radiates from every inch of this exceptional home, boasting top-tier craftsmanship, high-end finishings, and a rare, highly functional layout that perfectly balances style and practicality. Perfect for PROFESSIONALS, the main floor is nothing short of exquisite. An inviting living room welcomes you with soaring ceilings and a stunning floor-to-ceiling stone fireplace—a statement piece that’s also double-sided, casting its glow into the elegant dining room. Perfectly designed for ENTERTAINING and intimate evenings alike, the dining area opens into your chef-inspired kitchen. Outfitted with crisp white custom cabinetry, an elite appliance package, dazzling granite countertops, rich tile backsplash, and designer lighting, this kitchen is both luxurious and functional. A spacious island provides the ultimate gathering space—whether for entertaining guests or enjoying a quiet morning coffee.Tucked behind the kitchen is a well-designed mudroom with built-in lockers and a sleek powder room, keeping everything organized and refined. Head upstairs and you’ll discover not one, but two primary suites, making this home truly unique. The front-facing primary bedroom is bathed in natural light, featuring a walk-in closet with custom built-ins and a spa-like 5-piece ensuite complete with dual vanities, a soaker tub, a steam shower, and heated floors—your personal sanctuary after a long day. The second bedroom also offers a walk-in closet and its own 4-piece ensuite, ideal for guests or family. Between both rooms is a thoughtfully appointed laundry room, complete with sink and cabinetry—because convenience should always come with elegance. And then… the THIRD FLOOR—an absolute showstopper. A multi-func tional haven, this level can be your third bedroom guest suite, home office, teen retreat, or game room—whatever suits your lifestyle. With a massive closet, full bathroom, and plenty of room to customize, it’s the kind of space that sparks imagination. The fully developed basement adds even more value, featuring a cozy family room, a chic wet bar with built-in dishwasher, an additional den/bedroom, full bathroom, and ample storage—a perfect space for movie nights, entertaining, or hosting visitors in style. Outside, you’ll find beautifully manicured low-maintenance landscaping in the front yard, complete with turf, colorful plants, and underground sprinklers to keep everything thriving with ease. The backyard oasis is finished with concrete, designed for relaxing afternoons and summer gatherings. And of course, there’s an oversized double detached garage. Sound system, luxury window coverings, hospital-grade HVAC filters, 2X A/C, plus water softener. This stunning home needs to be experienced. (id:60626)
RE/MAX Irealty Innovations
280 Mariner Way
Coquitlam, British Columbia
Large 9,481sf, corner lot situated on the high side of the street, offering potential valley view after new construction. Back lane and side access with great curve appeal. Conveniently located in the East Coquitlam neighborhood with easy access to Hwy 1. The house has open foyer with double ceiling heights, 2br on main and Rec room + 1 br downstairs. This is a perfect house for reno project, or holding property for investors and builders looking to rebuild. Buyers are to conduct their own due diligence. No "For Sale" sign by request. Please DO NOT enter the property without prior authorization. (id:60626)
RE/MAX Crest Realty
Trans Canada Highway #1 Range Road 255
Strathmore, Alberta
Prime Industrial Land. #1 Highway Exposure. Located Just 3 miles West of Strathmore, South Side of the Highway. Strathmore Alberta is a East-Central Business and Residential Hub, located in the heart of the Calgary region. Businesses will thrive in a supportive local community, while residents and business owners enjoy the best of both worlds. - the charm of small-town living and access to urban market opportunities. Potential to Subdivide. Industrial Park. Future District. Unlimited Potential. Light Industrial Park. Major Area Industries include: The Future Home of De Havilland Field airport just minutes east of this property. New Alberta wallboard manufacturing plant under construction. According to USG Corporation the 220,000-square-foot plant, located on 214 acres three kilometers northwest of Carseland, Alta., was designed to be CGC's most...Wallboard manufacturing plant under construction in Wheatland County expected to create more than 100 jobs. Construction of $210M facility. Phyto Organix to build $225-million net-zero pea processing plant in Strathmore Home-grown Phyto Organix willing to take full advantage of an emerging market to put Alberta at the forefront. Great investment or development lands. 23.48 acres zoned Industrial general, currently used as cropland. Property is part of the West Highway 1 Structure Area. Bring your Business Here (id:60626)
RE/MAX Landan Real Estate
85 Letchworth Crescent
Toronto, Ontario
RAVINE BACK!!!! Location! Location! Welcome to the highly sought-after Downsview-Roding community. Beautiful 3bedroom Detached home. Huge backyard, Ravine back, with fully finished one bedroom basement apt (Great rental income) Just steps to TTC with easy access to a full array of shopping conveniences, dining options, 401/400 highways, Yorkdale Mall and the New State-Of-The-Art Humber River Regional Hospital. (id:60626)
International Realty Firm
3886 Royston Rd
Courtenay, British Columbia
Gorgeous 3-bedroom custom built home steps from the beach. The main floor features an open floor plan with a gas fireplace that rises to the 14 ft vaulted ceiling. The gourmet kitchen offers a surplus of cabinets, granite countertops and a huge island. Double French doors open to a 38’ by 12’ deck. Also on the main floor is the primary bedroom with French doors. It offers a large walk-in closet and an en-suite with a soaker tub, separate shower and heated floors. Upstairs are two more bedrooms, a 4-piece bathroom and a bonus room with peek a boo ocean view. A heat pump and hot water on demand make this home energy efficient. Situated 1/4 block from a coffee shop, a 20 minute walk to Roy’s Town Pub and a 5 minute drive to Courtenay. (id:60626)
RE/MAX Ocean Pacific Realty (Crtny)
1, 63014 Township Road 724
Clairmont, Alberta
5.37 Acre, corner lot in Peregrine Business Park. Visible on 2 main roads, Range Road 63 (116 Street) and the road west of Clairmont, Twp Rd 724. Zoned RM-4 which is Highway Industrial. (id:60626)
RE/MAX Grande Prairie
18 Sandpiper Drive
Guelph, Ontario
The kind of home families dream ofand hang onto. For years, this 4+1 bedroom, 3.5 bath beauty has been a cherished forever home, and now its ready for yours. A true family-sized home that checks every boxand then some! Tucked on a quiet crescent in sought-after Kortright Hills, it offers a bright, skylit entry, spacious living and dining rooms, and a main floor office perfect for remote work or client visits. The large U-shaped kitchen with granite counters flows into a roomy dinette and family room across the back of the home, leading to a two-tiered deck built for entertaining and a fully fenced yard for the kids and dog to play. Upstairs, the oversized primary suite features a walk-in closet and updated skylit ensuite with custom cabinets and granite countertops, while three more bedrooms share a modern double-sink bathalso with custom cabinets, granite counters and a skylight. The fully finished basement adds a 5th bedroom, a 4pc bath, and flexible space for a rec room, gym, or play zoneplus storage for everything. Have an EV car - the 200 amp panel can accommodate an EV charger! Thoughtfully designed for everyday life and special moments alike. Quick access to the 401, YMCA is another benefit to living here. This is the one your family has been waiting for. UPDATES: Painted: Basement + F/R+ Kitchen + Dinette + 3 upper BR (May 2025); Kitchen cupboards refaced (May 2025); Broadloom cleaned (May 2025); Fridge 2024; D/W 2023; Furnace 2022; A/C 2021; Shingles approx 2014. Has a 200 amp panel. 360 degree views for each room available. A must see! (id:60626)
RE/MAX Icon Realty
18 Sandpiper Drive
Guelph, Ontario
The kind of home families dream of—and hang onto. For years, this 4+1 bedroom, 3.5 bath beauty has been a cherished forever home, and now it’s ready for yours. A true family-sized home that checks every box—and then some! Tucked on a quiet crescent in sought-after Kortright Hills, it offers a bright, skylit entry, spacious living and dining rooms, and a main floor office perfect for remote work or client visits. The large U-shaped kitchen with granite counters flows into a roomy dinette and family room across the back of the home, leading to a two-tiered deck built for entertaining and a fully fenced yard for the kids and dog to play. Upstairs, the oversized primary suite features a walk-in closet and updated skylit ensuite with custom cabinets and granite countertops, while three more bedrooms share a modern double-sink bath—also with custom cabinets, granite counters and a skylight. The fully finished basement adds a 5th bedroom, a 4pc bath, and flexible space for a rec room, gym, or play zone—plus storage for everything. Have an EV car - the 200 amp panel can accommodate an EV charger! Thoughtfully designed for everyday life and special moments alike. Quick access to the 401, YMCA is another benefit to living here. This is the one your family has been waiting for. UPDATES: Painted: Basement + F/R+ Kitchen + Dinette + 3 upper BR (May 2025); Kitchen cupboards refaced (May 2025); Broadloom cleaned (May 2025); Fridge 2024; D/W 2023; Furnace 2022; A/C 2021; Shingles approx 2014. Has a 200 amp panel. 360 degree views for each room available. A must see! (id:60626)
RE/MAX Icon Realty
219 Mahogany Landing Se
Calgary, Alberta
Welcome to lakeside luxury in Mahogany—where this exceptional estate home offers rare, direct access to a semi-private dock just steps from your back door. No need to pack up or share the beach—just grab your paddleboard or kayak and go. This is four-season lake living at its finest. With over 2,800 sq ft above grade, 4 bedrooms, 2.5 bathrooms, and a triple tandem garage with car-lift-ready ceiling height, this home was designed for families who want space, style, and effortless access to one of Calgary’s most coveted lake communities. The spacious foyer welcomes you with soaring ceilings and a walk-in closet that keeps everything neat from the moment you arrive. Wide-plank, hand-scraped hardwood floors lead you into the heart of the home—an open-concept living space anchored by dramatic vaulted ceilings with wood beams and a stunning full-height stone fireplace. The chef-inspired kitchen is both functional and beautiful, with granite counters, a huge centre island, Jenn-Air 6-burner gas cooktop, double wall ovens, and tons of cabinetry. A walk-through pantry connects to the custom mudroom with built-in lockers, organized closets, and access to the heated triple tandem garage, which features a 6-ft bump-out, large window, hot/cold utility sink, and ceiling height ideal for a car lift. Tucked quietly at the front of the home is a private office—perfect for working from home—while smart upgrades like central vac with kitchen toe-kick, Hunter Douglas blinds (blackout in bedrooms, remote in the living room), Nest thermostats, Wi-Fi-enabled lighting, and smoke detectors add modern convenience. Upstairs, the bonus room with tray ceiling is ideal for movie nights or family hangouts. Three generously sized bedrooms share a well-appointed 4-piece bath, and the upper laundry room adds daily ease with a sink and built-in linen storage. The primary suite is a true retreat, offering serene west-facing views, a tray ceiling, and a luxurious 5-piece ensuite with heated floors, gra nite-topped vanities, walk-in shower, deep soaker tub, and a large walk-in closet. Built-in speakers in the ensuite, kitchen, and backyard (Sonos-enabled) add another level of comfort and ambiance. The basement is ready for your ideas, with 9-foot ceilings, oversized windows, bathroom and wet bar rough-ins, and even a built-in climbing wall for fun and fitness while you design your perfect lower level. Step outside to a beautifully landscaped west-facing backyard, where mature trees add privacy and a poured concrete patio invites sunny afternoons and evening BBQs. A gated pathway leads directly to the semi-private dock, so your lake toys are always within reach. Set in a prime location within Mahogany, this home gives you year-round access to 63 acres of lake life, 22 km of scenic pathways, wetlands, schools, restaurants, shops, and the South Health Campus. This is more than a home—it’s an everyday vacation. Come experience the Mahogany lifestyle you’ve been waiting for. (id:60626)
RE/MAX Irealty Innovations
66 9800 Odlin Road
Richmond, British Columbia
HENNESSY GREEN, quality built by well-know developer Polygon, located in central Richmond in west cambie area. East/west facing 3 storeys townhouse, specious 1345SF 3 beds and 2.5 baths, 9' ceiling on main, AIR CONDITIONED, stainless steel kitchen appliances and granite countertop, tandem two car garage with storage area, fenced private front yard facing the inner garden. Mint condition and move-in ready, rarely available. Club house amenities includes gym, table tennis, lounge and playground. Steps to Walmart, restaurants, park, banks and so on. Great and convenient location. Seller did some upgrades: New dishwasher(2025), new hot water tank(2024). Book your private viewing today. Don't miss it. Open House Sat July 19 2-4pm. (id:60626)
Royal Pacific Realty Corp.
410 6855 Pearson Way
Richmond, British Columbia
July 19&20 Open house Sat&Sun 2-4 pm. Brand new South-Facing unit at River Green by ASPAC, The most luxury and prestige waterfront community in RMD. 2 bdrm+2 bath with 1 parking & 1 storage locker! Facing South, bright, spacious and quiet. 315 square ft deck. One of the best layout in the building! It comes with Central Heating/Air Conditioning, Miele appliances, 9 feet ceiling, High end kitchen cabinets, smart control system and a HUGE balcony. The 5 stars luxury resort style amenities including: 24 hour Concierge, indoor swimming pool, sauna, fully-equipped gym, outdoor BBQ, social lounge and much more to explore. Only steps away from Richmond's iconic Olympic oval. Don't Miss this opportunity! (id:60626)
Pacific Evergreen Realty Ltd.
14 Berend Court
Quinte West, Ontario
The Belmont is your answer for modern rural living. But consider this your place holder, because in Frankford Estates, all home plans can be customized to your heart's desire. This exclusive estate subdivision features fully custom homes on large country lots by Van Huizen Homes. All the features you want in your family home, along with the outdoor space you crave. Frankford is known for its friendly, laid-back vibe. Surround yourself in the scenery and enjoy the convenience of small-town life, with easy access to larger towns in the Bay of Quinte region. 16 lots range in size from 1.9 acres to 4.7 acres. Rest easy knowing that you're dealing with a reputable local builder for whom top quality finishes come standard. Expect 9-foot ceilings, high end windows, quartz countertops and luxury flooring choices. The builder's Tarion warranty provides another layer of assurance. And while you'll certainly enjoy country living in Frankford Estates, you'll also enjoy natural gas service and the connectivity of Bell FIBE. (id:60626)
Royal LePage Proalliance Realty
4 Berend Court
Quinte West, Ontario
The Belmont is your answer for modern rural living. But consider this your place holder, because in Frankford Estates, all home plans can be customized to your heart's desire. This exclusive estate subdivision features fully custom homes on large country lots by Van Huizen Homes. All the features you want in your family home, along with the outdoor space you crave. Frankford is known for its friendly, laid-back vibe. Surround yourself in the scenery and enjoy the convenience of small-town life, with easy access to larger towns in the Bay of Quinte region. 16 lots range in size from 1.9 acres to 4.7 acres. Rest easy knowing that you're dealing with a reputable local builder for whom top quality finishes come standard. Expect 9-foot ceilings, high end windows, quartz countertops and luxury flooring choices. The builder's Tarion warranty provides another layer of assurance. And while you'll certainly enjoy country living in Frankford Estates, you'll also enjoy natural gas service and the connectivity of Bell FIBE. (id:60626)
Royal LePage Proalliance Realty
239 Stepping Stones Crescent
Spallumcheen, British Columbia
Architectural Beauty, currently operating with farm status as a Christmas Tree Farm! Set atop a private and beautifully landscaped 2.3-acre ridge, this property sits between Okanagan Lake & Swan Lake, this 3,200 sq ft architect-designed home offers stunning views from every room. A unique multi-level layout provides level entry to each floor. The top level owners retreat primary suite is truly a mini getaway within your own home! Featuring a gas fireplace, window seat, enclosed porch & spa-like ensuite with soaker tub. Roof access provides a peaceful spot for soaking in the views and tranquility. The main level includes a second primary bedroom with patio access, fireplace, window seating, main bath with walk-in shower, an additional bedroom,office with loft , lounge, laundry, mudroom, & two small flex spaces. The lower level boasts open a bright concept living area with a wood burning stone fireplace, modern kitchen with newer appliances, dining room & stunning sunroom, and a large crawl space. A separate entry, unfinished basement offers suite potential. Two carports, 2 storage rooms, & dual driveways provide ample parking. A/C, heat pump, in floor heating & 3 fireplaces. Outside, enjoy a beach volleyball court, pond, fire pit, gardens, fruit trees & a 1.5-acre Christmas tree farm.Conveniently located only 8 mins to downtown Vernon & 35 mins to Kelowna Airport. Not in the ALR, ideal for flexibility & future use. This home is a must see to appreciate.Book your viewing today! (id:60626)
Value Plus 3% Real Estate Inc.
239 Stepping Stones Crescent
Spallumcheen, British Columbia
Architectural Beauty, currently operating with farm status as a Christmas Tree Farm! Set atop a private and beautifully landscaped 2.3-acre ridge, this property sits between Okanagan Lake & Swan Lake, this 3,200 sq ft architect-designed home offers stunning views from every room. A unique multi-level layout provides level entry to each floor. The top level owners retreat primary suite is truly a mini getaway within your own home! Featuring a gas fireplace, window seat, enclosed porch & spa-like ensuite with soaker tub. Roof access provides a peaceful spot for soaking in the views and tranquility. The main level includes a second primary bedroom with patio access, fireplace, window seating, main bath with walk-in shower, an additional bedroom,office with loft,lounge, laundry, mudroom, & two small flex spaces. The lower level boasts open a bright concept living area with a wood burning stone fireplace, modern kitchen with newer appliances, dining room & stunning sunroom, and a large crawl space. A separate entry, unfinished basement offers suite potential. Two carports, 2 storage rooms, & dual driveways provide ample parking. A/C, heat pump, in floor heating & 3 fireplaces. Outside, enjoy a beach volleyball court, pond, fire pit, gardens, fruit trees & a 1.5-acre Christmas tree farm. Conveniently located only 8 mins to downtown Vernon & 35 mins to Kelowna Airport. Not in the ALR, ideal for flexibility & future use. This home is a must see to appreciate. Book your viewing today! (id:60626)
Value Plus 3% Real Estate Inc.
971 Charlotteville 10 Road
Simcoe, Ontario
Welcome to your dream retreat just outside the charming town of Simcoe! This custom-built home offers unparalleled comfort and breathtaking views of lush greenery, promising a serene escape from the bustle of the city. The main floor features a spacious open concept design, ideal for both entertainment and everyday living. Cozy fireplaces on the lower and main levels add warmth and ambiance on cooler evenings, creating the perfect atmosphere for relaxation. On the main level, discover the tranquil master suite, a true sanctuary with its own private access to the balcony overlooking the scenic backyard. Additional bedrooms upstairs provide ample space for family and guests. For added flexibility, the finished basement w/ walkout includes two more bedrooms and a full bathroom, along with a versatile kitchenette and a rec room that can be customized to suit your lifestyle needs—whether it's a home theater, fitness area, or game room. Outside, you will find the 2 car detached garage w/unfinished loft space. You can also enjoy summer evenings sitting at any of the multiple seating areas, perfect for unwinding while taking in the beauty of the landscaped gardens and mature trees that surround the property. Located just minutes from Simcoe, peaceful countryside living with easy access to urban conveniences, including shops, restaurants, and schools. Don't miss your chance to own this extraordinary home where every detail reflects quality and a commitment to quiet, comfortable living (id:60626)
Royal LePage State Realty Inc.
241 Darling Street
Brantford, Ontario
Fully rented triplex generating $6,300/month in rental income, with all utilities paid by the tenants. Each of the three self-contained units includes its own furnace and air conditioner. Units offer 3 bedrooms and 2 bathrooms, including a private ensuite in the primary bedroom. Modern layout with balconies and quality finishes throughout. (id:60626)
RE/MAX Twin City Realty Inc.

