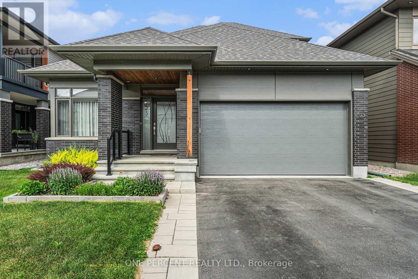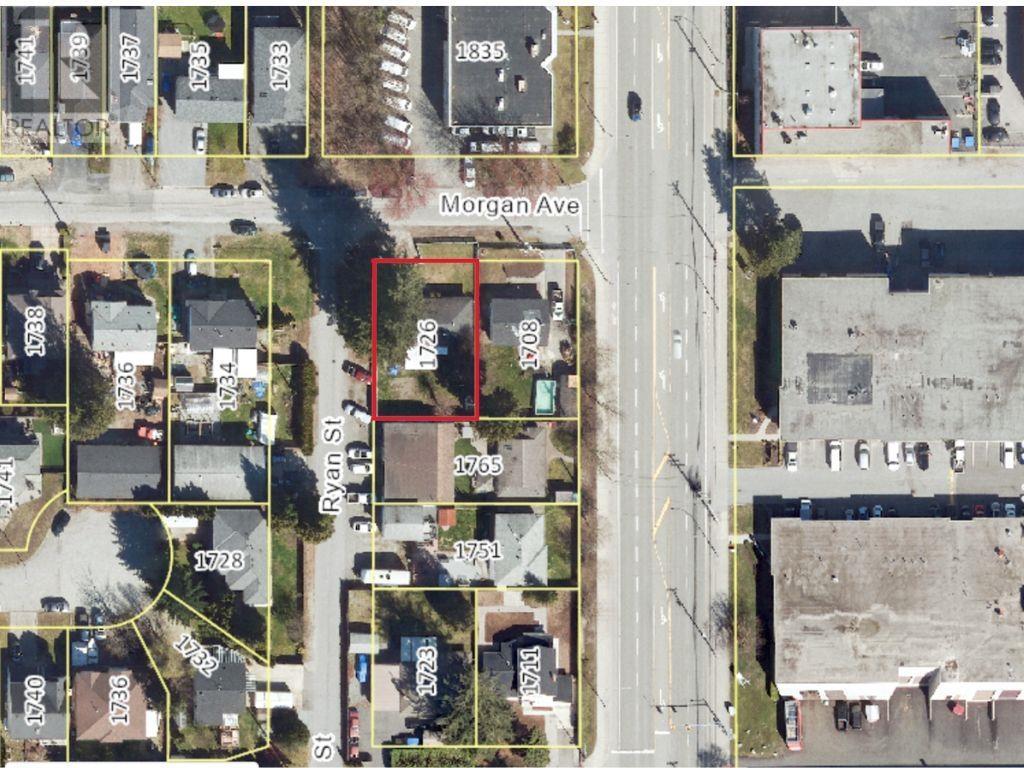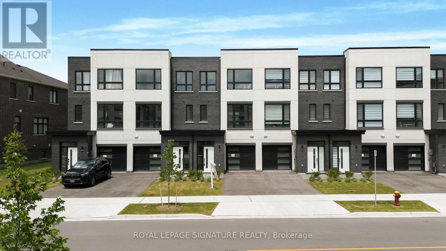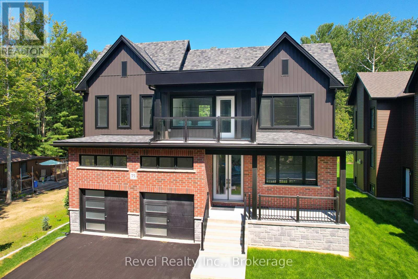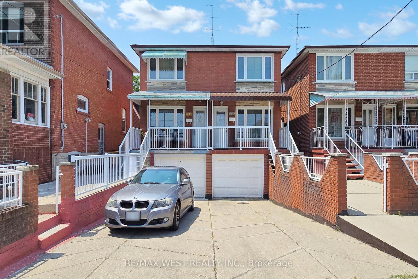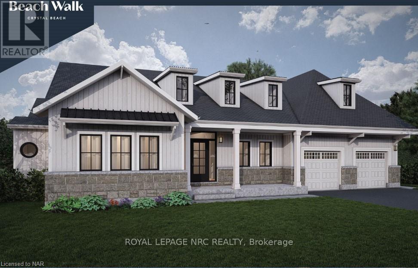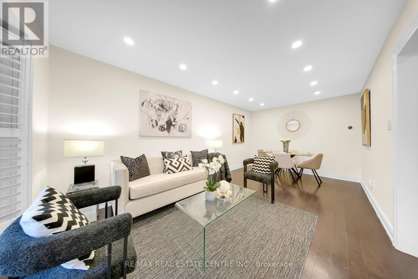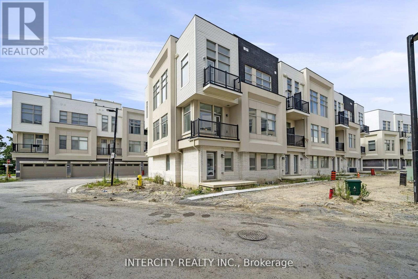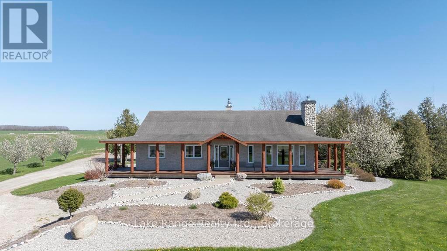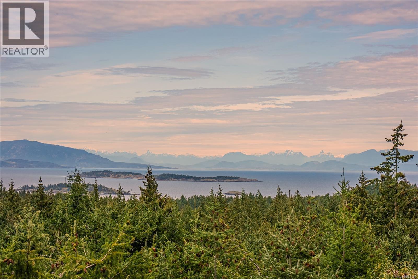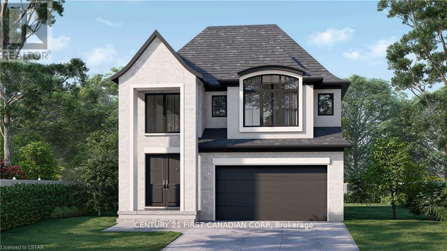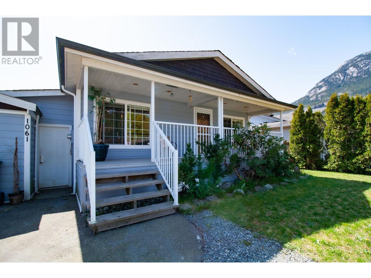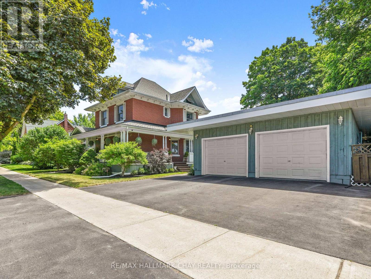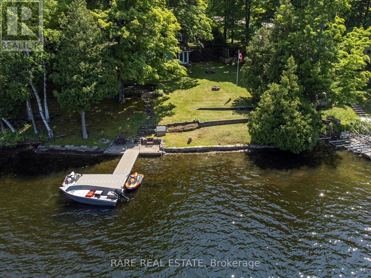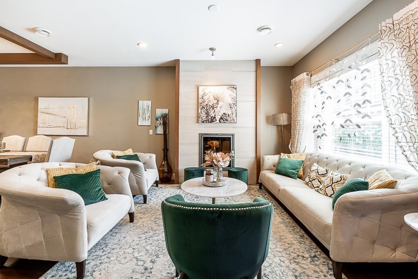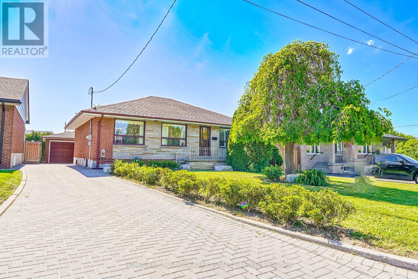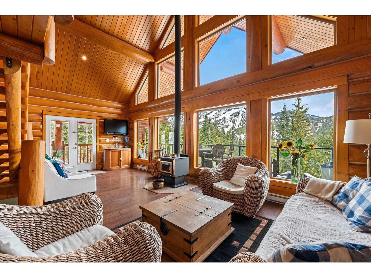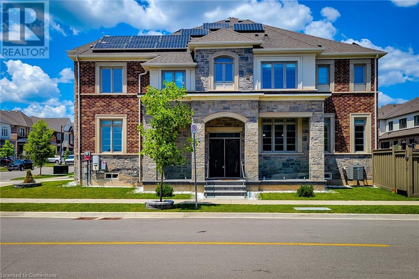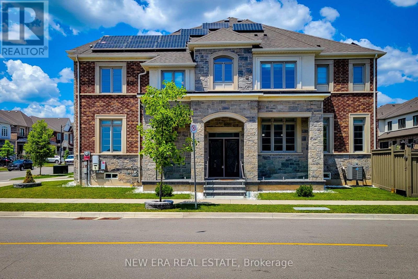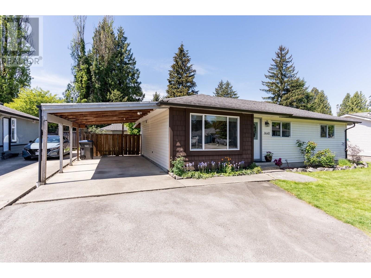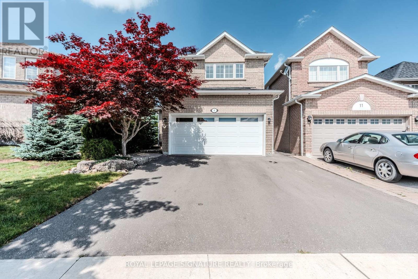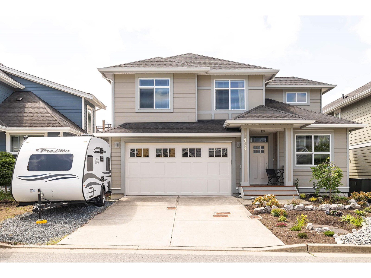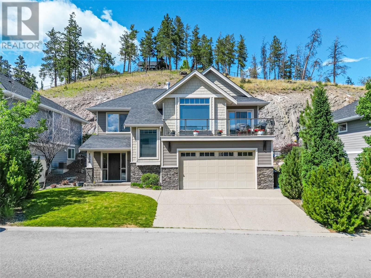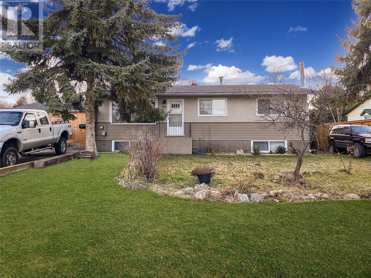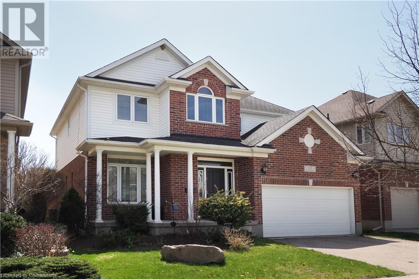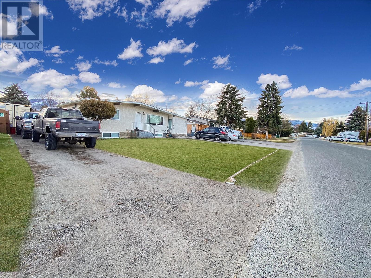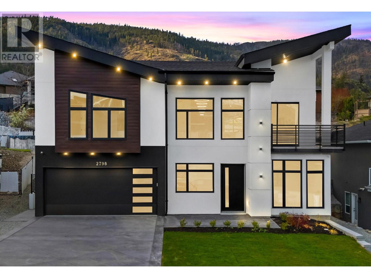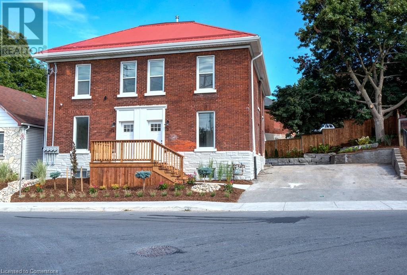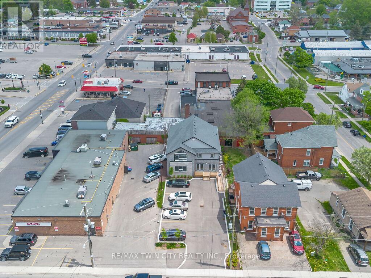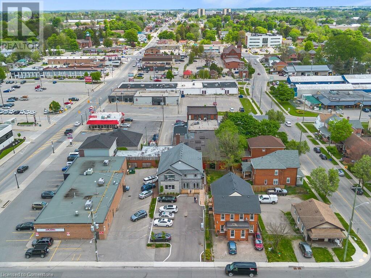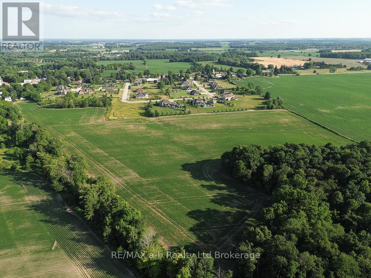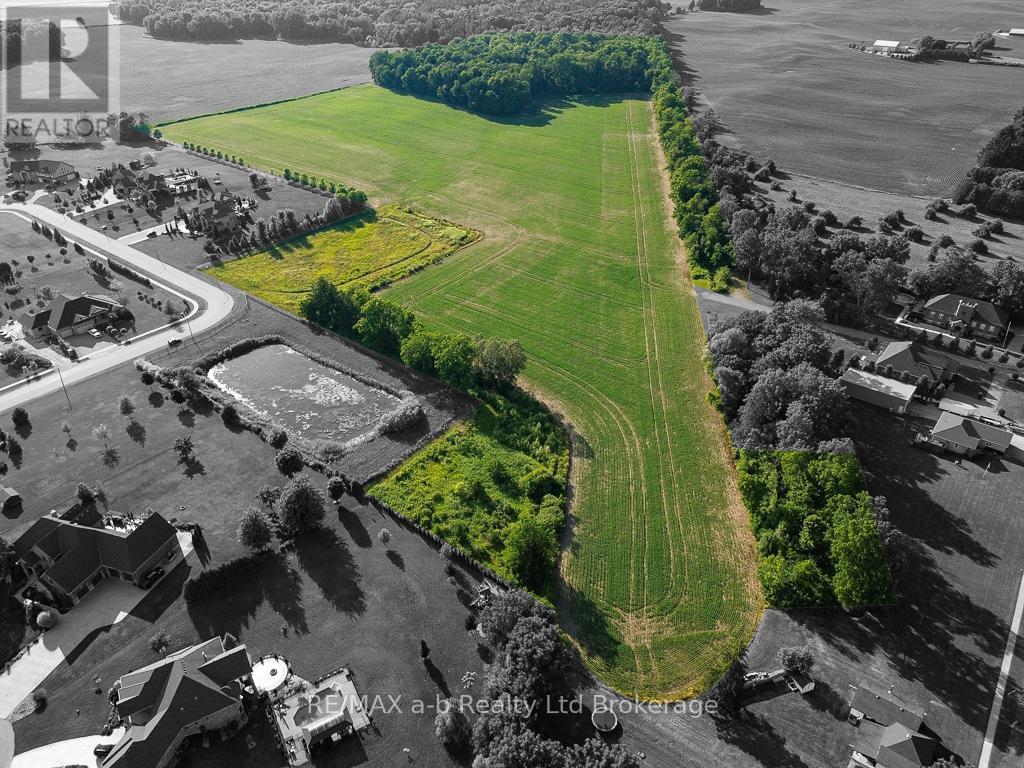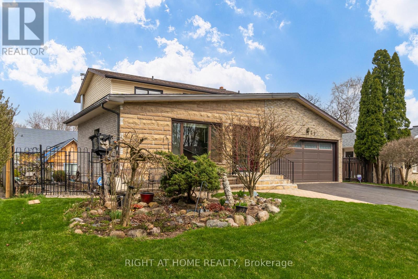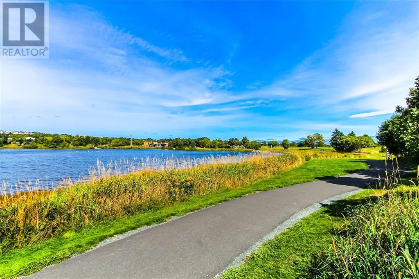123 Pathfinder Way
Ottawa, Ontario
H&N Home bungalow with loft offers beautifully finished living space, including a builder-finished basement. Featuring 3+1 bedrooms plus Den that could be converted into a large bedroom and 4 full bathrooms, this home provides exceptional comfort and flexibility, including two ensuite bathrooms one on the main level and another in the loft. Enjoy quality finishes throughout: 3-1/4" engineered oak hardwood with a no-VOC matte finish graces the main living areas, including the living room, dining room, kitchen, and front office/den. The kitchen is both stylish and functional with quartz countertops, stainless steel undermount sink, custom soft-close cabinetry, and stainless steel appliances. A bar fridge in the basement and washer/dryer are also included. Both the main floor ensuite and additional main bath are thoughtfully finished with quartz counters and tile. The loft ensuite bathroom and basement bathroom each have their own 3-piece bathrooms as well. Sophisticated design details include oak hardwood staircases to both the loft and basement, accented with glass panels and matching oak railings. Soaring cathedral ceilings, smooth painted ceilings throughout, and a tray ceiling in the primary bedroom add to the upscale feel. Additional features: two gas fireplaces, Benjamin Moore Regal designer paint, and an installed 240V plug in the garage ready for an EV charger station. This turnkey home blends style, space, and smart upgrades ready to impress. (id:60626)
One Percent Realty Ltd.
6117 Twp Rd 530
Rural Parkland County, Alberta
Presenting an Exquisite Executive Home with a Million-Dollar View! Nestled on nearly 40 acres and just minutes from two stunning lakes, this luxurious 5000+ sq ft custom-designed residence offers 4 bedrooms, 2.5 baths, living and entertaining areas, rec room and so much more. The Chef's kitchen boasts cherry wood cabinets and granite countertops, perfect for culinary creations. The main floor primary suite is a private oasis with a 5-pc en-suite and walk-in closet. A custom cherry-wood staircase adds elegance, leading to the upper level where the views are fantastic. Outdoor living excels with wrap-around decks, private sitting areas, captivating patios, flower gardens with water features, a flourishing orchard, and a secluded hot tub area. As well as the double garage, the property offers a 2000+ sq ft heated shop, ideal for work or play. Don’t miss this rare opportunity to embrace luxury, tranquility, and breathtaking views! (id:60626)
RE/MAX Real Estate
243 Songbird Lane
Middlesex Centre, Ontario
243 Songbird Lane Model Home is open for viewing by appointment as well as 174 Timberwalk Trail by appt. (This is lot # 29) Ildertons premiere home builder Marquis Developments is awaiting your custom home build request. We have several new building lots that have just been released in Timberwalk and other communities. Timberwalks final phase is sure to please and situated just minutes north of London in sought after Ilderton close to schools, shopping and all amenities. A country feel surrounded by nature! This home design is approx 2773 sf and featuring 4 bedrooms and 2.5 bathrooms and loaded with beautiful Marquis finishings! Bring us your custom plan or choose one of ours! Prices subject to change. (id:60626)
RE/MAX Advantage Sanderson Realty
1726 Morgan Avenue
Port Coquitlam, British Columbia
Fantastic opportunity to build or hold in Port Coquitlam´s Mary Hill Industrial area! This 6,500 square ft corner lot(65' x 100') offers excellent street frontage and future potential. Renovate the existing home for rental income or build new to suit your needs. With RS3 zoning and potential for future M3 Light Industrial, this is a smart investment in a fast-evolving neighbourhood. Great exposure at Morgan & Broadway-ideal for long-term upside. (id:60626)
RE/MAX Sabre Realty Group
1134 Cannon Street E
Hamilton, Ontario
Freestanding Auto Body Shop with Residential Unit Prime Hamilton Location! This versatile 2,700 sq. ft. freestanding commercial building is an incredible opportunity for automotive professionals, business owners, or investors looking for a high-visibility location at Cannon Street and Balmoral Avenue North. Situated on a high-traffic corner lot with 106 feet of frontage, this C2-zoned property offers excellent exposure and accessibility. The main floor commercial space spans approximately 1,700 sq. ft. and boasts 16-foot ceilings, providing ample workspace for a variety of automotive or commercial uses. The shop features three bay doorstwo at the front facing Cannon Street and one on the sideensuring easy access and efficient operations. Included in the sale are three hoists, making this a turnkey opportunity for an auto-related business. Adding to the propertys value, the upper-level residential unit is approximately 1,000 sq. ft. and includes two bedrooms, a kitchen, a family room, and a separate entrance, making it ideal for rental income or convenient on-site living. Additionally, an empty lot beside the building provides abundant parking, further enhancing the functionality of this unique property. Whether you're looking to operate your own business, lease out a move-in-ready commercial space, or invest in a high-demand area, this property checks all the boxes. (id:60626)
RE/MAX Real Estate Centre Inc.
125 Cabernet Drive Unit# 9
Okanagan Falls, British Columbia
VINTAGE INDUSTRIAL WAREHOUSE. Welcome to THE house on the hill! This Farout design-built home is truly a one of a kind rancher situated 10 minutes south of Penticton. This home is defined by its 1950's recycled, steel skeleton and its exposed mechanical and electrical services. If you are searching for a home that captivates creativity, look no further. The open concept kitchen-dining-living is grounded by the brick wall and fireplace, a perfect space for entertaining friends and family. The home has 4 bedrooms, 2 en-suites and a main bathroom. We love how the mezzanines in the bedrooms utilize the 14' ceiling, great for play or extra storage. Looking for more room? Head up to the 2400sqft rooftop patio and enjoy morning sunrises to evening sunsets, with epic views of Skaha Lake. Situated in a quiet, safe and family friendly neighborhood, you will not find better friends than your neighbors. Bonus, have you ever seen a rock climbing wall in a garage? Disclosure: Seller is a licensed realtor. (id:60626)
Exp Realty
3055 Trailside Drive
Oakville, Ontario
Brand New Freehold Townhome In Oakville. This Stunning Residence Features 2,277 Sq. Ft. 3Bedrooms 3 Bathrooms And Laminate Flooring Throughout, The Living Area Features A 10Ceiling And A Functional Open Concept Design, While The Italian Trevisana Kitchen Is A Chef's Dream With A Breakfast Area, Modern Appliances, Quartz Countertops & Backsplash, The Separate Dining Space Is Ideal For Entertaining. Enjoy The Seamless Flow From The Living Room To A Walk-Out Terrace,Ideal For Relaxing. The Master Bedroom Offers A Spacious Walk-In Closet And An Ensuite Bath Featuring A Double Vanity, Along With A Private Balcony That Provides A Spa-Like Escape. Surrounded by Fine Dining, Top Shopping Destinations And Exceptional Public And Private Schools In The Gta. Conveniently Located Near Highways 407 And 403, GO Transit, And Regional Bus Stops. Don't Miss Out On The Chance To Call This Beautiful Home Yours! LED lighting throughout the home, Tankless Domestic Hot Water Heater, Stainless steel hood fan,Island with one side waterfall, One Gas connection for barbeque in the back yard. One hosebibb in the back yard and in the Garage (id:60626)
Royal LePage Signature Realty
75 49th Street S
Wasaga Beach, Ontario
Welcome home in the West End of Wasaga Beach! Relax and rejuvenate in the newly built Kingston-A Model by Mamta Homes. Situated just a brief stroll or bike ride away from Beach Area 6, this home boasts 2,488 square feet of living space, with the opportunity to personalize the additional space in the basement to your liking. Step into the great room on the main floor featuring 18' ceilings, seamlessly transitioning into the kitchen/dining area adorned with quartz countertops, extended uppers, and a convenient walk-in pantry. Enjoy easy living with a primary suite on the main floor and a secondary bedroom and bath. Upstairs, find additional living space with a family room with a walk-out balcony, two more bedrooms, a 4-piece bath, and laundry access. This brand-new home is excited to welcome its first owners! **One of the Sellers is a Licensed Registrant** HST is Included when the property is purchased as a primary residence only. HST is not included when purchased as a secondary or recreational property. (id:60626)
Revel Realty Inc.
36 Dalton Street
Barrie, Ontario
Set on one of Barrie’s most prestigious streets, this exceptional 3-bedroom, 2-bath home combines timeless character with modern comfort—offering a rare opportunity to own nearly half an acre in the heart of the city. Framed by towering trees and located just minutes from the lake, top-rated schools, and vibrant downtown amenities, this all-brick residence is a true standout. Inside, you’ll find engineered light oak flooring, pot lights throughout, and a neutral, move-in-ready palette that highlights the home’s historic charm. The spacious kitchen features solid oak cabinetry, quartz countertops, a bar sink, tile backsplash, and expansive windows that overlook the showstopping backyard. Upstairs, two bright bedrooms include one with custom closets and built-ins, while the third bedroom and beautifully updated bathrooms (3-piece on the main, 4-piece upstairs) offer flexibility for family living or guest space. A finished basement provides a dedicated laundry area, additional storage and a recreation space perfect for entertaining/childrens playroom. What truly sets this home apart is its luxurious, professionally landscaped lot—measuring 87 feet wide by 236 feet deep. Step outside into your own private resort: interlock and flagstone pathways wind through lush gardens, with armour stone features adding dramatic elegance. At the heart of this private oasis lies a stunning kidney-shaped in-ground pool, artfully set into its natural stone surroundings and complemented by a charming pool house—all fully fenced and surrounded by mature greenery that ensures year-round privacy and serenity. Additional features include two driveways, a fully fenced yard, and unbeatable access to parks, waterfront trails, cafes, and shops—all within walking distance. (id:60626)
Revel Realty Inc.
886 Cunningham Rd
Esquimalt, British Columbia
Fabulous opportunity in the neighbourhood that is Esquimalt's best kept secret! Lovely 1955 single-level character bungalow set on a beautiful 15,000 sq.ft. lot in the Parklands neighbourhood of Gorge Vale. The property has a lengthy road frontage with a semi-circular driveway. Inside you'll find beautiful coved ceilings, wood floors, a fully updated kitchen & four-piece bathroom and two comfortable bedrooms. The formal dining & living rooms are complemented by a separate family room on the south side of the house. Easy access to the private backyard from the dining room & kitchen pantry onto a large west facing deck. The property is zoned RS-5 and is eligible to take advantage of Esquimalt's RSM-2 Zone (small scale multi-family housing) for potential development of up to four dwelling units on the property. Shopping, services, transit and golfing all in close proximity. Hurry, come and view this exceptional, large lot property in this quiet, peaceful neighbourhood! (id:60626)
Sutton Group West Coast Realty
304 Concord Avenue
Toronto, Ontario
Meticulously, Well Maintained, Semi-Detached 2 Storey 3 Bedroom Home in Heart Of Toronto .Features include Family Size Kitchen with Walk-out to Covered Porch ,Open Concept Living and Dinning, Hardwood Floors throughout, 3 spacious Bedrooms,2 Bathes, Finished Basement with Side Entrance, Kitchen .Built-In Garage with Via Private Drive 2 Parking Spaces. Roof Shingles Replaced (2025) Located Steps to Bloor Subway, Great Schools, Restaurants, Cafes and all Amenities. (id:60626)
RE/MAX West Realty Inc.
18 Loganberry Court
Fort Erie, Ontario
Welcome to a truly unique opportunity in Crystal Beach! We are proud to present a truly custom 2373 sf 3 bed 3 bath 3 car garage bungalow at our award winning Beachwalk community, an enclave of colourful and classically styled homes, moments from the sandy shores of Lake Erie. This is a truly one of a kind offering, with a home specially designed for this premium oversized pie shaped lot on a cul de sac. To be built by one of Niagara's most respected home builders, Marz Homes. This stunning home features an open concept with 9ft ceilings, ideal for entertaining, highlighted by patio doors out to a covered rear porch. Lots of premium goodies including quartz countertops, luxury vinyl plank flooring throughout, a gas fireplace and more, as well as 25k in decor dollars to use on upgrades of your choice. A truly unique 3 car garage is double wide plus a tandem, allowing for a design where the garage does not dominate the house, ideal for anyone with a summer car, or a hobbyist looking for room for a workshop. There is still time to make your selections from Marz Homes' outstanding list of available options and be ready for a spring 2026 occupancy. Includes a fully sodded yard, pavided driveway and a landscape package. Surrounded by premium homes. Located only moments from historic Ridgeway's shopping and dining, as well as the rejuvenated lakeside village experience of Crystal Beach with shops, bars, restaurants and an incredible sand beach with amenities. 15 minutes from the USA border to Buffalo, and 90 minutes south of Toronto, Crystal Beach is an ideal place for anyone looking for a walkable, bikable, social and friendly community to call home! (id:60626)
Royal LePage NRC Realty
30 Oaklea Boulevard
Brampton, Ontario
Welcome to this spacious and beautifully maintained detached home with a double car garage and rare walkout basement in the highly sought-after Fletcher's Creek South community of Brampton. Situated on a 45 ft wide lot with a large driveway offering ample parking, this home features 4 bedrooms, 5 bathrooms, and a 3-bedroom basement apartment ideal for multi-generational living or income potential. Step into a large, welcoming foyer that opens into a bright and airy living and dining room. Enjoy direct access to the garage from inside the home and a main floor 3-piece bathroom with a standing shower perfect for guests or extended family. The sun-filled family room boasts a cozy fireplace and a walkout to the backyard patio, making it a wonderful space for entertaining.The chefs kitchen is a true showstopper with custom cabinetry, built-in appliances, a high-end gas stove, and a built-in fridge. The oversized breakfast area also walks out to the backyard, creating a perfect flow for indoor-outdoor dining. Upstairs, youll find 4 generously sized bedrooms and 2 updated bathrooms, all freshly painted and illuminated with pot lights throughout. The fully finished basement offers 3 large bedrooms, a separate kitchen, its own laundry, and a bright walkout to the backyard making it feel more like a lower level than a basement. Located just minutes from Highway 401, 407, and within walking distance to schools, parks, transit, and major amenities, this is a rare opportunity to own a large, versatile home in a central Brampton location.You Don't Want to Miss this! (id:60626)
RE/MAX Real Estate Centre Inc.
48 Case Ootes Drive
Toronto, Ontario
Welcome to Bartley Towns. This end unit townhouse is fully furnished, accessorized with modernlighting and window coverings. Nestled next to Bartley Park and just a block away from the EglintonCrosstown LRT, this family-friendly townhome offers ample warm sunlight to complement the 9 footceiling. For outdoor space, you'll get 3 outstanding large south-west facing terraces with downtownskyline view plus a bonus cute balcony in an east facing bedroom. Upon entering the home, you'll begreeted by a den featuring a large window and an ensuite full washroom to make this unit very idealfor your home office. 9'Smooth ceilings w/potlights, modern kitchen, quartz countertop, customwindow covering, extended cabinets. A private ground Floor 14-foot garage, perfect to set up agarage car lift. Just steps from Eglinton Crosstown LRT and just a 10-minute walk to the future19-acre redevelopment Golden Mile Shopping District and Eglinton Square Mall. (id:60626)
Union Capital Realty
7 Albert Firman Lane S
Markham, Ontario
Buy Direct From Builders Inventory!! This Remarkable Brand New Never Lived In Corner Unit Fronting a Park. Your Kitchen Is The Perfect Space For Entertaining As It Connects To The Combined Living/Dining Space and the Expansive Great Room Creating An Inviting Setting for Gatherings with Family and Friends. Additionally, the Rooftop Terrace Offer a Perfect Spot for Outdoor Entertaining. Positioned for Convenience, this Home Sits Close to Schools, Bustling Shopping Centers, and Offers Seamless Access to Hwy 404 & Hwy 7. ***** PICTURE IS FROM SIMILAR HOME IN DEVELOPMENT ***** **EXTRAS** Home Covered Under Tarion Warranty (id:60626)
Intercity Realty Inc.
737 Lake Range Drive
Huron-Kinloss, Ontario
Welcome to 737 Lake Range Drive! This stunning 1.7-acre property is just 2 minutes from Lake Huron's beaches, 10 minutes from Kincardine, and close to Point Clark and Ripley. Enjoy sunrises on the back deck and sunsets from the front porch. The property features beautiful landscaping, mature fruit trees, hidden garden beds, and outbuildings for storage or a small chicken coop. Inside, this custom-built bungalow with ICF construction offers a bright open-concept kitchen, dining, and living area with vaulted ceilings, skylights, and picture windows. Finishes like a stone wood-burning fireplace, hardwood floors, and in-floor heating create a warm, inviting atmosphere. The main floor also has 2 bedrooms, a 4-piece bathroom, and a primary suite with a walk-in closet, private bath, shower, and soaker tub. Main floor laundry completes the space. The lower level includes a bright studio room with garage access, ideal for a small business, plus a den with a Murphy bed for guests. An elegant bathroom with a sauna, a utility room with a natural gas furnace, boiler, and water tank, a workout room (possible 4th bedroom), and 2 storage rooms round out the space. Outside, enjoy the bunkie porch by the trout pond or a campfire. The property also features a 24x40 detached two-story shop and shed. Zoned AG3, it offers potential for commercial business supporting the local farming community. Perfect for those seeking privacy, proximity to schools, sandy beaches, or a self-sustaining lifestyle, this property has it all. Don't miss your chance to make it yours! (id:60626)
Lake Range Realty Ltd.
2311 Mate Pl
Nanoose Bay, British Columbia
Spectacular Ocean Vistas from sunrise to sunset from this private west coast home in Vancouver Island’s gem, Nanoose Bay. This immaculate home with a new Metal Roof is light filled with large windows and a private natural lot. The Living room windows frame the views while eagles soar over the trees. The Kitchen is bright and flows into a 3 season heated sunroom giving plenty of room for family and friends to gather. Enjoy 2 primary bedrooms (one on each floor) with ensuite baths and a 3rd main floor bedroom. An oversize garage and carport perfect for hobby space or a shop complete this extensively remodelled home. Find Your Safe Haven in this friendly farm to table community with endless outdoor opportunities. Relax in your Sauna. Minutes to pristine walking trails, Oceanside beaches, Kayaking, Golf, and 2 Marinas. Find Your Natural balance in Canada’s mild west coast climate. (id:60626)
Royal LePage Parksville-Qualicum Beach Realty (Pk)
2769 Heardcreek Trail
London, Ontario
***WALK OUT BASEMENT BACKING ONTO CREEK*** HAZELWOOD HOMES proudly presents THE OLIVEWOOD- 2713 sq ft. of the highest quality finishes. This 4 bedroom, 3.5 bathroom home to be built on a private premium lot in the desirable community of Fox Field North. Base price includes hardwood flooring on the main floor, ceramic tile in all wet areas, Quartz countertops in the kitchen, central air conditioning, stain grade poplar staircase with wrought iron spindles, 9ft ceilings on the main floor, 60" electric linear fireplace, ceramic tile shower with custom glass enclosure and much more. When building with Hazelwood Homes, luxury comes standard! Finished basement available at an additional cost. Located close to all amenities including shopping, great schools, playgrounds, University of Western Ontario and London Health Sciences Centre. More plans and lots available. Photos are from previous model for illustrative purposes and may show upgraded items. Other models and lots are available. Contact the listing agent for other plans and pricing. (id:60626)
Century 21 First Canadian Corp
1061 Edgewater Crescent
Squamish, British Columbia
Renovated RANCHER - extensively updated in 2017, this home features durable new siding, engineered hardwood flooring, custom-designed kitchen and bathrms, modern appliances, and stylish fixtures.The fully fenced rear yard includes low maintenance gardens, a lawn ideal for play, a relaxing patio off dining room. Enjoy peaceful evenings on west-facing front porch, perfect for watching sunsets. Inside, you´ll find 3 generous sized bdrms, 2 full bath, a primary suite with a walk-in closet & 3pc bathrm . The kitchen is a dream, complete with a central island, an eating area, and plenty of space for entertaining. Over $300,000 was invested into the thoughtful updates throughout this home. Plenty of storage with two separate areas offering over 300 sq. ft. of space. Walking distance to river trails! (id:60626)
Royal LePage Black Tusk Realty
5 Greenaway Street
New Tecumseth, Ontario
Welcome to this stunning century home. Built in 1905, blending timeless charm with modern upgrades and efficiencies. This beautifully maintained property features a classic wrap-around porch, perfect for relaxing and enjoying the view. The backyard is a true oasis with vibrant gardens, an in-ground concrete pool, hot tub, and a detached two-car garage. At the back of the garage, you'll find a versatile pool house complete with a 3-piece bathroom, kitchenette, and sauna ideal for guests, extended family, or a serene retreat. Inside, the home offers a spacious and updated kitchen with a large granite island, high-end appliances, and ample room for dining. Throughout the home, you'll find hardwood floors, 9.5ft ceilings, and tons of Century home character. The upper level offers three large bedrooms, while the finished attic serves as a fourth bedroom or bonus space. The partially finished basement provides space for a home gym, guest suite or the perfect movie room. A rare find that offers charm, comfort, and incredible outdoor living. **Energy Affordability Program (2022-23): Upgraded insulation, Ecobee Smart Thermostat & energy efficient freezer. 200 Amp Copper Wiring (id:60626)
RE/MAX Hallmark Chay Realty
1047 Country Lane
Frontenac, Ontario
Stunning Waterfront Retreat with Over 100 Feet of Shoreline! Experience the perfect blend of comfort and nature with this beautifully maintained, privately set waterfront home offering over 2,000 sq. ft. of year-round living space. Step inside to a warm and inviting interior featuring a charming country-style kitchen with a wet island, granite countertops, and ample storage. The spacious living room showcases hardwood flooring, a wood-burning fireplace, and spectacular views of the lake. A cozy sunroom provides the ideal spot to enjoy your morning coffee while taking in the serene surroundings.The primary bedroom boasts a 4-piece ensuite and a walk-in closet, offering a peaceful retreat at the end of the day.Outside, the detached garage includes an 11'4" x 23' bay and a 7'3" x 22'10" workshopperfect for hobbyists or extra storage. Enjoy direct access to the water with 100 feet of pristine shoreline on a lake spanning over 1,700 acres, with depths reaching up to 105 feetideal for fishing, boating, and swimming.The 2-year-old PVC dock (16' long with a 12' T-extension) comes with a lifetime warranty and provides easy access to all your water adventures.Surrounded by nature, this home is located in a quiet, safe, and welcoming community, just minutes from scenic hiking trails.https://unbranded.youriguide.com/1047_country_ln_sharbot_lake_on/ (id:60626)
Rare Real Estate
7 15988 32 Avenue
Surrey, British Columbia
RARE FIND! 2 LEVEL Duplex Style Townhome with 2 Master Suites -1st Master on the Main Floor & 2nd Master on Upper Level. Situated in a park-like setting, this bright & open 2 LEVEL home offers spacious living minutes from all amenities. Features include a bright main floor with gorgeous beamed ceilings, Luxury finishes throughout with Hardwood Floors, New Paint, Quartz Countertops, Stainless Steel Appliances including a 6 Burner Gas Range Cooktop, 9 Foot Ceilings on both levels, New Central Air-Conditioner, 2 fireplaces and EV Ready! Upper level offers Laundry, Den, 4 spacious bedrooms including another Master suite with jetted Tub + Separate Shower and Raised ceiling. A unique blend of style, space & flexibility! The unit is Ideally situated close to Morgan Creek Golf Course, Elementary & High Schools. Easy access to Hwy - 99. Showing by appointments only with 24 hours notice. (id:60626)
Exp Realty
2550 Copperview Drive
Blind Bay, British Columbia
Come view spectacular views of Shuswap Lake, Blind Bay, Copper Island and the majestic mountains! This stunning custom built beauty has LAKEVIEWS & STORAGE GALORE! This thoughtfully designed home is packed with top quality features! The kitchen features stunning solid oak quarter-sown cabinets, right up to the ceiling! Premium appliances, gas range, microwave drawer, huge quartz island, sink is 80% granite, R.O. Water system and A/C to keep you cool in the Shuswap! Top quality Electrolux Steam Washer & Dryer. Huge windows flood the house with natural light & stunning views! This 5 bed, 3 bath home has loads of room for family & friends to visit. The primary bedroom is truly a retreat, with a 5 piece ensuite, huge steam shower & a deep soaker tub to relax in! The exterior is LP Smartboard, which is more durable than Hardie Board siding. RV Parking & Sani hook-up. Oversized gas heated triple car garage, epoxy floor & a dog washing station for your furry friends! A special surprise awaits the toy collector- a massive heated 817 sq.ft. sound insulated workshop below the garage that is perfect for all your toys & hobbies! The upper 946 sq.ft. deck is made for big summer parties with friends & family, complete with a hot tub hook-up to relax and soak up the epic views! Golf lover? Drive your golfcart out of the workshop & head straight to the Golf Course! Wi-Fi security cameras, in-ground irrigation system & a Generac generator ensures you always have power! Sellers are motivated! (id:60626)
Stonehaus Realty (Kelowna)
24 Simpson Avenue
Hamilton, Ontario
Stunning 3 Bedroom home truly offers the best of family living in an unbeatable location! Quiet street in sought after Stoney Creek! Approx 3400 Sq Ft of Finished Living Space! 9' & Cathedral Ceilings on main floor, Featuring 4 Baths situated on a Premium wide lot! 3 Car wide Driveway with extended Interlock driveway on side of house 10' leading to Backyard, offering ample space for multiple toys boat etc. Easily park 4 Cars. BONUS ***Insulated & GAS HEATED Double Garage with indoor access to Mud/Laundry Room with Sink & Built-in Closets adds extra convenience. Sophisticated architectural design and exquisite luxury finishes! , Double Door Entry to a large warm inviting foyer! Beautiful Winding Staircase leading to the 2nd floor! Main level features a gorgeous open concept Dream Modern Gourmet Kitchen, Maple Cabinets, Quartz, Granite Counters & Sink, Porcelain Backsplash, Upper and Lower Valances, Custom Ceiling trim & Crown Molding, Pot Lights & Huge Centre Island, All Upgraded High End SSTL Fridge, Gas Cooktop, 2 Built-In Wall Ovens, Bar Fridge, Microwave. Walk-Out to Private Fenced Backyard. Landscaped grounds. The backyard is designed for entertaining and relaxation. ***Tool Shed with power, Built-in Sink with Hot/Cold Water & Gas Cook Top. Formal open Family Living Room with expansive tall ceilings, California Shutters & cozy 2nd gas fireplace. Elegant Open Dining Room with large windows, Pot Lights & Hardwood Flooring. Spacious Master bedroom retreat features a spa-like private 5PC ensuite & walk-in closet! Professionally Finished Basement with a Double Sided Stone Gas Fireplace, 3PC Full Bathroom with Sep Shower. Built-in Murphy Bed (****EASY section off for 4th Bedroom *****with window & office area nook or Large Closet****) Recreational Room, 2 Built-in Closets for extra storage, Cantina/Cold Room, 200 Amp Service, . Easy access to major highways, schools, parks, Costco, shopping & more! True Pride in Ownership! (id:60626)
Citygate Realty Inc.
28 Renshaw Street
Toronto, Ontario
Fantastic opportunity in the heart of Downsview-Roding-CFB! This lovingly maintained and charming 3-bedroom bungalow sits on a premium 50 x 120 ft lot, offering incredible potential in a family friendly neighbourhood. Enjoy the comfort of a spacious layout with a finished basement and two kitchens, perfect for extended family living or entertaining. Nestled on a quiet, child-safe street, this home is ideal for young families or savvy investors alike. Conveniently located near parks, schools, transit, highways, hospitals, York University, and the vibrant Downsview Park. A rare find in a desirable community, don't miss it! (id:60626)
Homelife/cimerman Real Estate Limited
20758 Edelweiss Drive
Mission, British Columbia
Custom log chalet nestled in Sasquatch Mountain boasts stunning craftsmanship and rustic charm. Successful Airbnb history, this charming abode promises a memorable retreat all year round. This 3 level chalet offers an open floor plan on the main level with vaulted ceilings, large windows looking at the ski hill & cozy wood burning stove, 3 bdrms on the upper floor that has the ability to sleep up to 9 people comfortably. Two wrap-around decks that offer unobstructed views of the ski hill and surrounding landscape. Large rec room & wet bar downstairs are perfect for entertaining. Adding to the allure of the property is a brand-new hot tub overlooking the ski hill. Ample storage that includes: big crawl for storage. Backup power generator & option for gas line. You'll be simply amazed! (id:60626)
RE/MAX Sabre Realty Group
Royal LePage Sterling Realty
1155 Hamman Way
Milton, Ontario
Welcome to this stunning 2198 sq ft home in the heart of Milton. This two storey semi-detached home is situated on a nice corner lot & has an all brick/stone exterior w/ enclosed porch w/ glass railings. There are many high-end, quality upgrades throughout the entire property. Spacious open concept main floor features 9 ceilings, hardwood floors, pot lights, Den & walk-out to back. The beautiful eat-in kitchen includes granite countertops, tiled backsplash, stainless steel appliances& ample cupboard space. Upstairs has 4 bedrooms w/ laundry & 4pc main bath w/ walk-in glass shower.Primary bedroom has a walk-in closet & 5pc ensuite bath w/ dual sinks, separate shower & bath tub.This carpet free home offers lots of natural light throughout the entire house. Full basement has2nd laundry area & tankless water heater. Fully fenced backyard. The home also comes equipped w/fully owned solar panels. Close to schools, parks, transit & all major amenities. This gem is a definite must see! (id:60626)
New Era Real Estate
52 Biggs Avenue
Hamilton, Ontario
Welcome to this stunning home in the sought-after Meadowlands neighborhood. Stepping into this beautiful home you are immediately greeted with a grand vaulted foyer, living & dining room, perfect for entertaining. The large open concept kitchen features an island, stainless steel appliances, eat-in breakfast area & double doors to your backyard oasis. Enjoy your evenings with loved ones by the gas fireplace in your cozy family room that opens right up to the kitchen for more convenience. The second floor features, three bedrooms, hardwood flooring, including an oversized primary bedroom with a walk-in closet, 4 piece en-suite with a deep jetted tub for the ultimate relaxation. This gorgeous home has a fully finished basement with a 4th bedroom, rec room, 3p/c bath and a sauna that all guests will love. Relax with family & friends in your fully fenced backyard oasis with an exposed aggregate patio & large shed for extra storage. The home is complete with a private double car garage & exposed aggregated double car driveway! Minutes to the Meadowlands Power Centre, Public Transportation, Schools, Restaurants, Linc & Hwy 403. (id:60626)
Royal LePage Terrequity Realty
1155 Hamman Way
Milton, Ontario
Welcome to this stunning 2198 sq ft home in the heart of Milton. This two storey semi-detached home is situated on a nice corner lot & has an all brick/stone exterior w/ enclosed porch w/ glass railings. There are many high-end, quality upgrades throughout the entire property. Spacious open concept main floor features 9 ceilings, hardwood floors, pot lights, Den & walk-out to back. The beautiful eat-in kitchen includes granite countertops, tiled backsplash, stainless steel appliances& ample cupboard space. Upstairs has 4 bedrooms w/ laundry & 4pc main bath w/ walk-in glass shower.Primary bedroom has a walk-in closet & 5pc ensuite bath w/ dual sinks, separate shower & bath tub.This carpet free home offers lots of natural light throughout the entire house. Full basement has2nd laundry area & tankless water heater. Fully fenced backyard. The home also comes equipped w/fully owned solar panels. Close to schools, parks, transit & all major amenities. This gem is a definite must see! (id:60626)
New Era Real Estate
3641 Inverness Street
Port Coquitlam, British Columbia
Welcome to this well-maintained 3-bedroom home, perfect for a young family or an individual looking for stair-free living. Nestled in a quiet neighbourhood with friendly neighbours, it offers a peaceful retreat while still being close to schools, parks, and shopping. Situated on a spacious lot with lane access, there´s plenty of space for entertaining, gardening, or future expansion. Car enthusiasts will love the dream car shop, fully equipped for projects or storage, while ample parking provides room for multiple vehicles, an RV, or a boat. Inside, the home is move-in ready, featuring a new hot water tank and a functional layout designed for comfort. The large patio is perfect for hosting gatherings or unwinding in your private serene outdoor space. Don´t miss this incredible Home!NoDRPO. (id:60626)
Exp Realty Of Canada
9 Humbershed Crescent
Caledon, Ontario
Welcome to this beautifully updated 2,121 sq ft home showcasing high-end finishes, thoughtful renovations, and exceptional attention to detail. Inside, you'll find a fully renovated kitchen (2023) that serves as the heart of the home, featuring Italian porcelain 24" tiles, quartz countertops and backsplash, a dual-climate wine fridge, and sleek, modern cabinetryperfect for everyday living and entertaining. Retreat to the spacious primary bedroom, where a beautifully appointed ensuite with heated floors creates a spa-like atmosphere. Throughout the home, additional upgrades include a new central vacuum system and all related equipment (2023), California shutters throughout the house, a covered front porch and stone interlocking surrounding the property. The basement, renovated in 2023, offers a spacious open-concept layout finished with hardwood floors, a rare and elegant basement upgrade. Step outside to your pie-shaped lot designed for both relaxation and entertainment. The backyard features a luxurious saltwater swimming pool with a new liner (2021) and all new pool equipment (2022), creating a true resort-style escape. Significant exterior updates provide added value and curb appeal, including new shingles (2021), a new garage door (2022), a modern front door (2023), and a freshly completed driveway (2024). Nestled among scenic parks and walking trails, this home offers the perfect balance of nature and convenience. All your shopping and everyday amenities are just minutes away, and you're only 5 minutes from the charming heart of Downtown Bolton, a picturesque setting that feels straight out of a Hallmark movie. This move-in-ready home offers the opportunity to own a truly turn-key property in a highly desirable location. (id:60626)
Royal LePage Signature Realty
32574 Ross Drive
Mission, British Columbia
Welcome to this exceptional 3100+ square ft residence offering the perfect blend of space, style, and functionality. Still under the new home warranty, this impressive property features a bright open layout designed for modern living, complete with air conditioning to keep you cool year-round. Ideal for multi-generational living or rental income, the home includes a fully finished suite with a private separate entry, offering flexible options for the extended family or mortgage helper. There's ample RV parking for those with extra parking needs, and commuters will appreciate the electric car charger and close proximity to the WEST COAST Express for easy access to Vancouver. Check it out today. OPEN HOUSE SATURDAY JULY 26 11AM - 2PM. (id:60626)
RE/MAX Aldercenter Realty
1338 Rocky Point Drive
Kelowna, British Columbia
Experience refined living in this beautifully maintained 5-bedroom, 3-bathroom home in the prestigious Wilden community. Perfectly positioned near Lost Creek Park and scenic hiking trails, this property offers stunning mountain views and easy access to UBCO, the airport, top-rated schools, golf courses, wineries, and daily conveniences. The main level features 3 bedrooms and 2 bathrooms, soaring vaulted ceilings, a stone-faced gas fireplace, and an open-concept layout ideal for entertaining. The gourmet kitchen boasts granite countertops, stainless steel appliances, a pantry, and flows effortlessly to a large front deck and private rear patio—perfect for indoor-outdoor living. The spacious primary suite includes a spa-inspired 5-piece ensuite with a soaker tub. On the lower level, you’ll find a bright, legal 2-bedroom, 1-bathroom suite with a separate entrance and shared laundry, currently rented month-to-month for $1,500/month—offering excellent mortgage help or rental income. Complete with a fully fenced yard and oversized garage, this is an exceptional opportunity to live in one of Kelowna’s most sought-after communities. All measurements are approximate and should be verified if important. (id:60626)
Oakwyn Realty Okanagan
Oakwyn Realty Ltd.
215 Davie Road S
Kelowna, British Columbia
Prime development and investment opportunity in Rutland. Developers and investors have the chance to acquire a land assembly at 195 and 215 Davie Road, a flat 0.68-acre site zoned MF1 in the core of the Rutland community. A preliminary architectural study indicates the potential for up to 18 townhome units across three subdivided lots, with each lot accommodating up to six units. This property is ideally located within minutes of schools, shopping, parks, the YMCA, and public transit, with convenient access to UBC Okanagan and Kelowna International Airport, approximately a 10 to 15-minute drive. The existing home is currently tenanted, providing rental income while development plans are underway. The large 75 by 200-foot lots offer easy access to Highway 33, making this a prime location for future development. Viewings require 24-hour notice as the home is tenant-occupied. All information is deemed reliable but should be independently verified. This is a rare opportunity to invest in a rapidly growing area with strong development potential. (id:60626)
Oakwyn Realty Okanagan
15 Treeview Drive
St. Jacobs, Ontario
Charming Small-Town Living Just Minutes from the City Welcome to 15 Treeview Drive, a beautifully appointed 6-bedroom home nestled in the sought-after Village of St. Jacobs. This modern, bright, and airy two-storey residence has been tastefully updated throughout, offering both style and functionality for today’s family. Step inside to the foyer that is open to the upper level, and 9-foot ceilings on the main floor that enhance the home’s spacious feel. Light-toned walls and elegant flooring create a warm, inviting atmosphere from the moment you enter. The sun-filled living room features a large front window that fills the space with natural light. The heart of the home lies in the open-concept kitchen and family room, complete with a cozy gas fireplace—perfect for entertaining or quiet evenings in. The adjoining dining room flows seamlessly into this space, with direct access to your private, fully fenced backyard, surrounded by mature landscaping. A spacious mudroom/laundry area off the kitchen connects to the double-car garage, adding everyday convenience. Upstairs, you’ll find four generous bedrooms, including a serene primary suite with two walk-in closets and a spa-inspired en-suite bathroom. The fully finished basement offers even more living space, featuring a large recreation room ideal for family gatherings. The two basement bedrooms can easily serve as home offices, a home gym, or playrooms. Meticulously maintained and thoughtfully designed, this home is perfect for families seeking the charm of small-town living with the convenience of nearby city amenities. (id:60626)
Red And White Realty Inc.
195 Davie Road S
Kelowna, British Columbia
Prime development and investment opportunity in Rutland. Developers and investors have the chance to acquire a land assembly at 195 and 215 Davie Road, a flat 0.68-acre site zoned MF1 in the core of the Rutland community. A preliminary architectural study indicates the potential for up to 18 townhome units across three subdivided lots, with each lot accommodating up to six units. This property is ideally located within minutes of schools, shopping, parks, the YMCA, and public transit, with convenient access to UBC Okanagan and Kelowna International Airport, approximately a 10 to 15-minute drive. The existing home is currently tenanted, providing rental income while development plans are underway. The large 75 by 200-foot lots offer easy access to Highway 33, making this a prime location for future development. Viewings require 24-hour notice as the home is tenant-occupied. All information is deemed reliable but should be independently verified. This is a rare opportunity to invest in a rapidly growing area with strong development potential. (id:60626)
Oakwyn Realty Okanagan
20516 75 Avenue
Langley, British Columbia
Discover this beautifully crafted 5-bedroom, 4-bathroom home nestled in a quiet, highly sought-after area of Langley. The bright, open-concept design features a stylish kitchen with high-end stainless steel appliances and a spacious great room with an elegant fireplace centerpiece. Downstairs, a 2-bedroom nanny suite with separate entry offers fantastic versatility. With NO STRATA FEES and an unbeatable location close to Highway 1, the Langley Event Centre, parks, schools, and shops, this home perfectly balances luxury and convenience. (id:60626)
Sutton Group-Alliance R.e.s.
2300 Mountain Drive
Abbotsford, British Columbia
Welcome to 2300 Mountain Drive, Abbotsford--an exceptional 5-bedroom, 4-bathroom home offering, unobstructed vistas of Mount Baker from multiple rooms and the sundeck. The main floor boasts a bright kitchen with a breakfast area, a large living/dining room, and a cozy sitting room. Nestled in the desirable Mountain Village neighbourhood, this residence combines spacious living with income-generating potential. This property is located right across from Mountain Elementary and close by to all levels of schooling. It is also located close to the highway and nearby shopping centres. The large 2 bedroom mortgage helper is bright, with an open concept kitchen and living room area. Perfect for young families or people who are looking to settle into a quiet neighbourhood. (id:60626)
Real Broker B.c. Ltd.
2798 Canyon Crest Drive
West Kelowna, British Columbia
Discover the pinnacle of luxury living in this custom built Tallus Ridge home. Spanning close to 3200sqft this luxurious home boasts 5 bedrooms,5 bathrooms, and a thoughtfully designed layout perfect for families or investors. The spacious upstairs includes a beautifully appointed kitchen with a large island that walks out into the expansive 9,678 sqft lot with room for a pool and has a covered area ideal for entertaining. The dining and living area are made larger by the grand 21ft high entrance and expansive views of the surrounding forest. The primary suite comes with his-and-hers sinks, spa-like finishes and a walk-in closet. The upper floor has 2 more well appointed bedrooms, one complete with a 3pce ensuite perfect for guests and family. Other features for the upper level include a 4pce bathroom, built-in laundry, high ceilings, custom built wine rack and wet bar- you'll love the quality finishings throughout this immaculate home. The office is downstairs alongside a picture perfect theatre room with a separate entrance. The 2-bed legal suite features a private entrance & offers incredible income potential. Other features incl: attached double-car garage, oversized driveway w/ plenty of parking, landscaping, & scenic walking & MTB trails out your front door. Located near Shannon Lake Elementary w/ Mt Boucherie Secondary not too far away, this home offers both lifestyle and investment opportunity. Price + GST. Vendor Take Back financing available-terms/conditions apply. (id:60626)
Coldwell Banker Horizon Realty
Stonehaus Realty (Kelowna)
377 Main Street
Woodstock, Ontario
Discover an incredible investment opportunity with 377 Main! This property boasts three out of four units currently tenanted, with one unit available for you to call home. Imagine living in a beautifully updated space while your tenants help cover your mortgage – it truly doesn’t get better than that! Located in a prime area, this 4-plex offers easy access to shopping, transit, schools, churches, and parks. Whether you're looking to maximize your investment or simply enjoy the perks of tenant support while residing in a vibrant community, this property serves as the perfect solution. Don’t miss out on this rare chance to live affordably while enjoying all the conveniences of modern life. Act now and secure your spot at 377 Main – your future awaits! (id:60626)
Hewitt Jancsar Realty Ltd.
13 Bay Street
Woodstock, Ontario
Introducing a brand-new, two-storey commercial building located at 13 Bay Street in the heart of Woodstock. This meticulously constructed property boasts approximately 1,300 square feet per floor, including a fully finished lower level. Designed with versatility in mind, the building is configured into three separate units, with the main and lower levels easily combinable to accommodate larger business operations. Top 5 Reasons to make this place your own: 1) Immediate Occupancy: Move-in ready for your business endeavors. 2) Flexible Layout: Three distinct units, each equipped with its own mechanical room and bathroom facilities. 3) Accessibility: Main floor is wheelchair accessible, ensuring inclusivity for all clients and staff. 4) Ample Parking: Sufficient paved parking available on-site for customers and employees. 5) Strategic Location: Quick access to downtown Woodstock and nearby amenities, enhancing business visibility and convenience. Zoned C-5 (Central Commercial) under the City of Woodstock Zoning By-law, this property permits a wide array of commercial activities, including but not limited to: Retail Stores, Offices (e.g., medical, professional, financial), Restaurants and Cafés, Personal Service Establishments (e.g., salons, spas), Entertainment Facilities, Hotels or Motels, Mixed-Use Developments (residential units above commercial spaces), Light Automotive Services (subject to specific provisions). This property presents an exceptional opportunity for entrepreneurs and investors alike. Whether you're looking to establish your own business headquarters or seeking a property with rental income potential, 13 Bay Street offers the flexibility and features to meet your objectives. Book your showing Today! (id:60626)
RE/MAX Twin City Realty Inc.
13 Bay Street
Woodstock, Ontario
Introducing a brand-new, two-storey commercial building located at 13 Bay Street in the heart of Woodstock. This meticulously constructed property boasts approximately 1,300 square feet per floor, including a fully finished lower level. Designed with versatility in mind, the building is configured into three separate units, with the main and lower levels easily combinable to accommodate larger business operations. Top 5 Reasons to make this place your own: 1) Immediate Occupancy: Move-in ready for your business endeavors. 2) Flexible Layout: Three distinct units, each equipped with its own mechanical room and bathroom facilities. 3) Accessibility: Main floor is wheelchair accessible, ensuring inclusivity for all clients and staff. 4) Ample Parking: Sufficient paved parking available on-site for customers and employees. 5) Strategic Location: Quick access to downtown Woodstock and nearby amenities, enhancing business visibility and convenience. Zoned C-5 (Central Commercial) under the City of Woodstock Zoning By-law, this property permits a wide array of commercial activities, including but not limited to: Retail Stores, Offices (e.g., medical, professional, financial), Restaurants and Cafés, Personal Service Establishments (e.g., salons, spas), Entertainment Facilities, Hotels or Motels, Mixed-Use Developments (residential units above commercial spaces), Light Automotive Services (subject to specific provisions). This property presents an exceptional opportunity for entrepreneurs and investors alike. Whether you're looking to establish your own business headquarters or seeking a property with rental income potential, 13 Bay Street offers the flexibility and features to meet your objectives. Book your showing Today! (id:60626)
RE/MAX Twin City Realty Inc.
Pt Lt 15, Con 1, Pts 1&2 Deer Crescent
Norwich, Ontario
Discover the perfect blend of tranquility and opportunity with this stunning 38.5-acre parcel of land, ideally situated on scenic Deer Crescent, just on the edge of the Village of Burgessville.This property not only allows you to enjoy the serenity of a rural lifestyle but also represents a investment opportunity in agricultural land; with 23 acres of systematically tiled land currently planted with soybeans. Whether you're an experienced farmer or just looking to dabble in agriculture this property offers a balance of workable land, idillic building lot and at the rear of the property, a woodlot ideal for outdoor recreation. Meander through the serene trails that invite peaceful walks or take a ride around the property and through the woods on ATVs. Nestled along picturesque Deer Crescent, the beautiful building lot boasts views of the farmland beyond and is perfectly suited for a custom home. Embrace a lifestyle that connects you with the land; grow your own food, cultivate a garden, and enjoy a sustainable lifestyle. This 38.5-acre parcel is a rare find, whether you envision a sprawling estate, a farm-to-table lifestyle, or a peaceful retreat from the hustle and bustle, this property offers an unparalleled opportunity to create the life you've always dreamed of. (id:60626)
RE/MAX A-B Realty Ltd Brokerage
000 Deer Crescent
Norwich, Ontario
Discover the perfect blend of tranquility and opportunity with this stunning 38.5-acre parcel of land, ideally situated on scenic Deer Crescent, just on the edge of the Village of Burgessville.This property not only allows you to enjoy the serenity of a rural lifestyle but also represents a investment opportunity in agricultural land; with 23 acres of systematically tiled land currently planted with soybeans. Whether you're an experienced farmer or just looking to dabble in agriculture this property offers a balance of workable land, idillic building lot and at the rear of the property, a woodlot ideal for outdoor recreation. Meander through the serene trails that invite peaceful walks or take a ride around the property and through the woods on ATVs. Nestled along picturesque Deer Crescent, the beautiful building lot boasts views of the farmland beyond and is perfectly suited for a custom home. Embrace a lifestyle that connects you with the land; grow your own food, cultivate a garden, and enjoy a sustainable lifestyle. This 38.5-acre parcel is a rare find, whether you envision a sprawling estate, a farm-to-table lifestyle, or a peaceful retreat from the hustle and bustle, this property offers an unparalleled opportunity to create the life you've always dreamed of. Civic address to be assigned. (id:60626)
RE/MAX A-B Realty Ltd Brokerage
27 Sir Kay Drive
Markham, Ontario
Welcome to this 4-bedroom family conveniently located on a quiet street in one of Markham's most desired locations and has been meticulously maintained by the same owners for almost 50-years. Move in ready, this home is impeccably clean with the pool professionally opened and ready for use. Or decide to renovate and even more value to the over 2000 Sq. Ft. of above ground living space. A great community with Reesor Park P.S. and M.D.H.S. Markham Tennis Club all just a short walking distance. The Markham Stouffville Hospital, grocery stores and highway access are all within minutes (id:60626)
Right At Home Realty
41 Tiffany Lane
St. John's, Newfoundland & Labrador
Are you looking for a PRIME piece of real estate? This FANTASTIC opportunity does not come by very often. Close to everything and everywhere, within walking distance of lots of restaurants and recreation, and located around Kenny's Pond is this spectacular 1 acre lot, with lots of amazing possibilities for a new business venture. Don't miss out on this! (id:60626)
Royal LePage Property Consultants Limited
201 550 Pacific Street
Vancouver, British Columbia
Enjoy daily walks along the seawall at your doorstep in vibrant and beautiful Yaletown! This RARE corner unit has floor-to-ceiling glass windows, and it's THE ONLY HOME ON THIS LEVEL making it very quiet, private, and convenient. The tranquil S/E outlook faces the lush trees and manicured courtyard. Plenty of space in this 2-bedroom, 2-bath, with a formal office, a pantry, and an outdoor patio. The dining room can fit an 8+ person table, and the open-concept kitchen has granite counters, stainless appliances, and a gas stove. The 2nd level is so convenient, you can avoid the elevators and take the stairs down to the lobby for easy access, perfect for pet owners. Nice gym, pool & hot tub! Don't miss out on this rare opportunity in one of the best locations Downtown. (id:60626)
RE/MAX City Realty
275 Fergus Avenue
Kitchener, Ontario
Unlock the potential of this prime property located in a highly desirable area of Kitchener. The value is truly in the land, offering a rare chance to redevelop into three street-facing townhomes, each allowing for up to four units—a total of 12 residential units. With no site plan or approvals currently required, the path to development is straightforward and full of promise. Set in a vibrant, walkable neighborhood, this property is just steps away from schools, shopping, and banking, making it ideal for future homeowners or tenants. Enjoy the convenience of easy access to Highway 401, connecting you quickly to the greater Waterloo Region and beyond. Whether you’re a seasoned developer or an investor looking for your next project, 275 Fergus Ave offers both location and opportunity. (id:60626)
RE/MAX Twin City Realty Inc.

