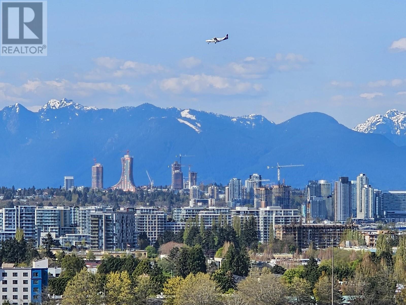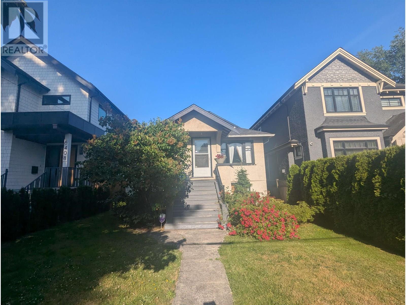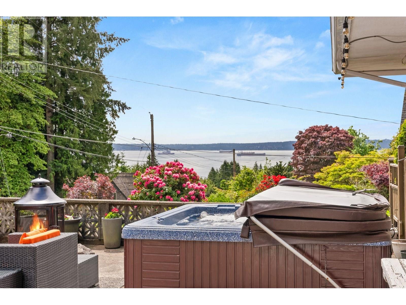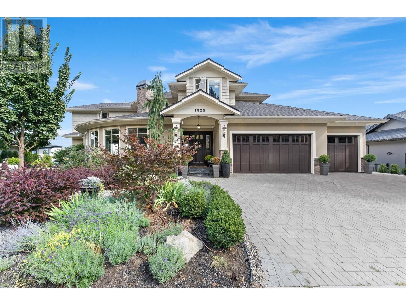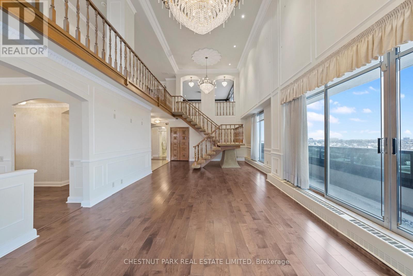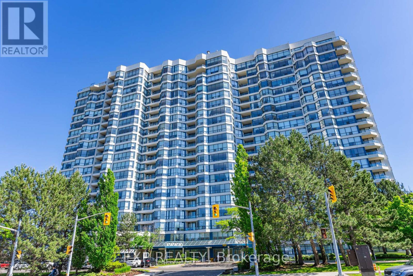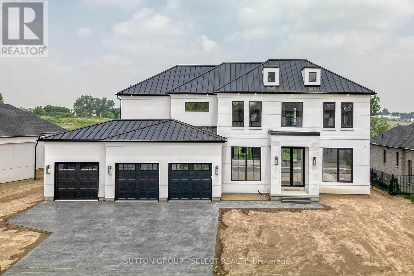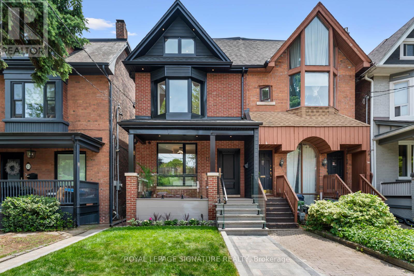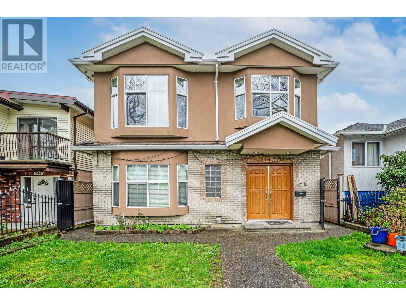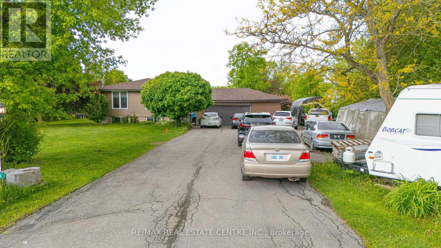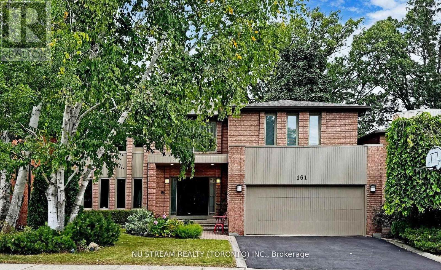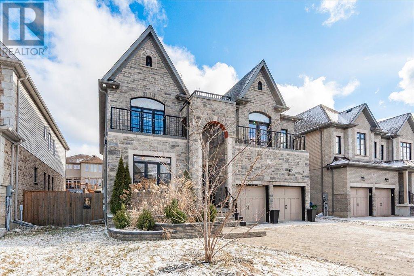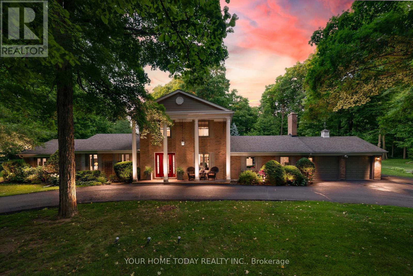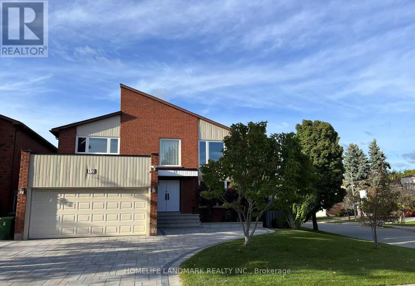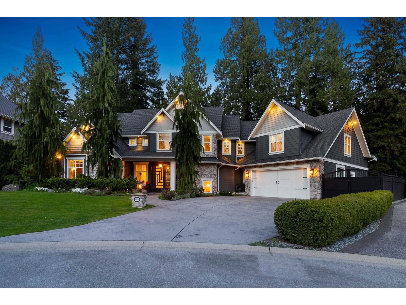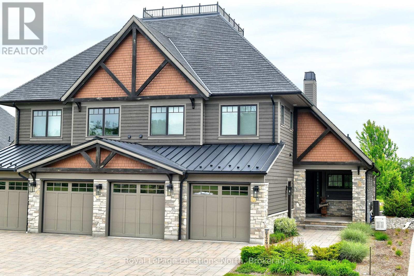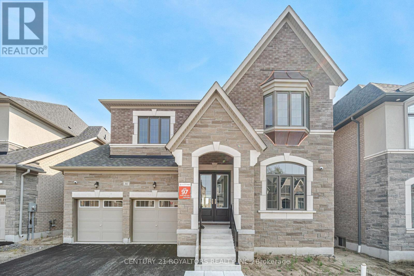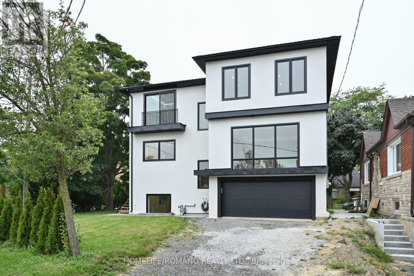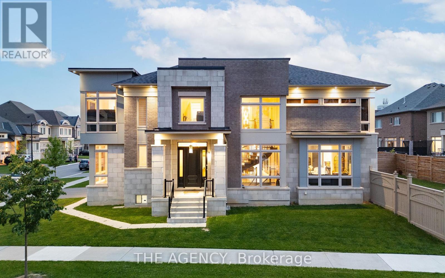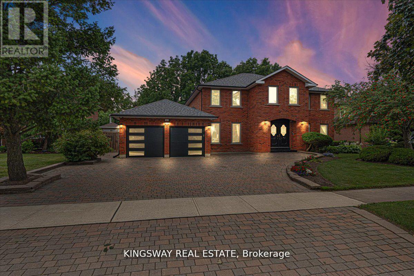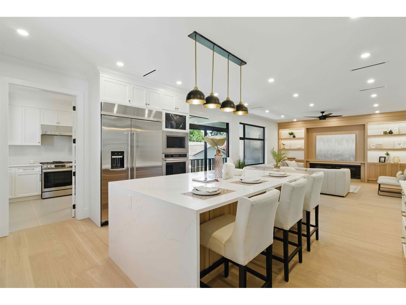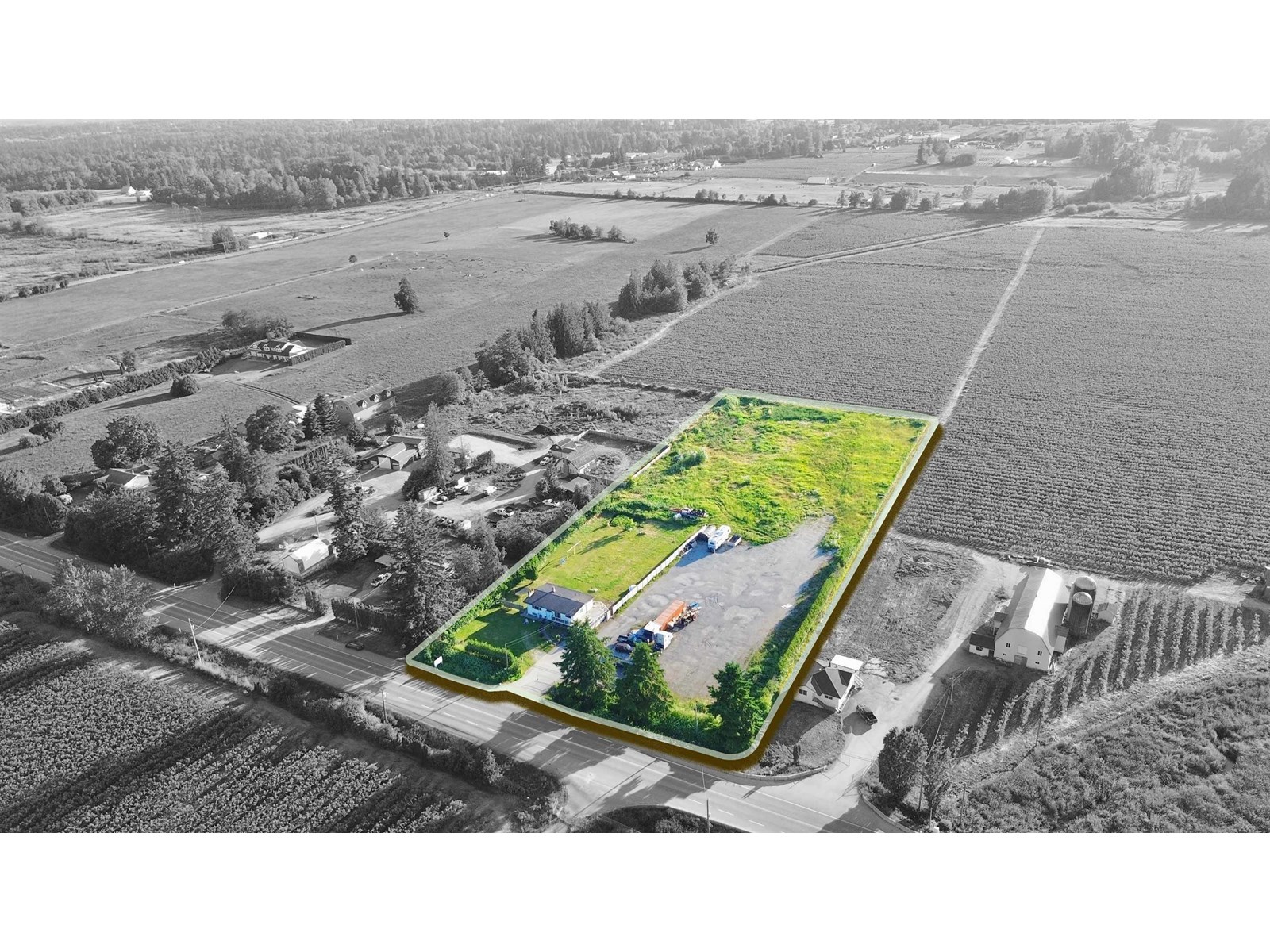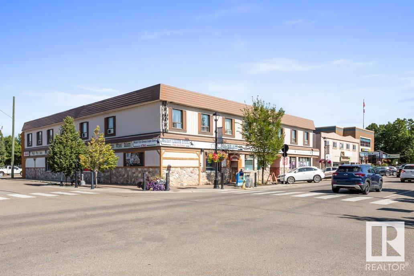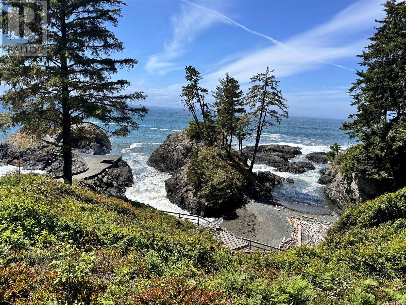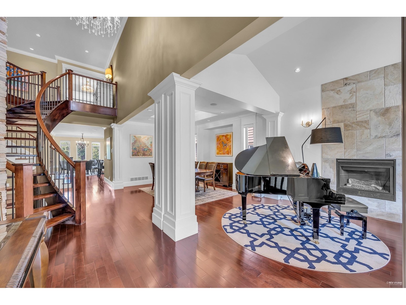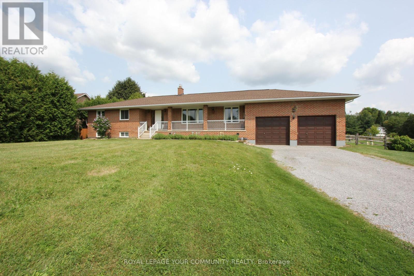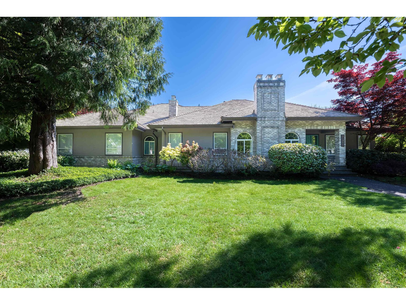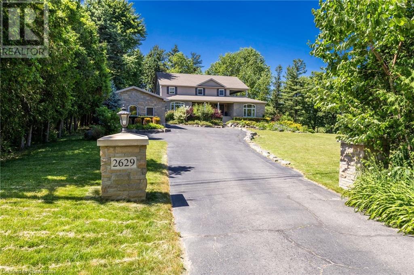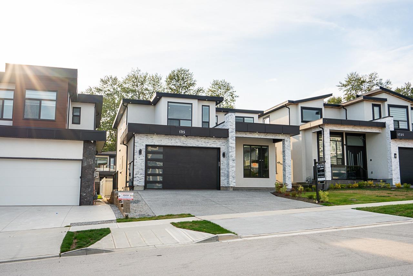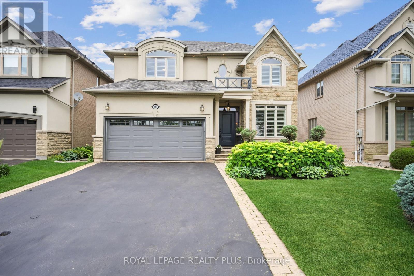1702 5933 Cooney Road
Richmond, British Columbia
Penthouse at "The Jade". Central location, close to all amenities. Over 3500 sf with 4 ensuites living on 2 levels with unobstructed view of Vancouver Airport, North Shore mountains, water & city view. This is the only one apartment in Richmond with the space of a home and with all the convenience and security of an apartment. Must see to appreciate. Easy to show. Open house on June 28 and 29, 2-4PM. (id:60626)
Metro Edge Realty
4499 Sideroad 15 Side Road
New Tecumseth, Ontario
VIEWS, VIEWS, VIEWS! Enjoy the sweeping panorama at every turn inside this stately home built on a one-of-a-kind property. SUMMER, WINTER, SPRING, or FALL.No season disappoints! This 25-acre property offers the perfect blend of space, serenity, luxury, and nearby amenities. Pasture your animals on this quiet, countryside hobby farm; be in town in less than 15 minutes. The back pasture is rented out to a farmer, offering both income and property tax savings. Win-win! Step inside to find soaring ceilings and an abundance of light in an open concept layout. The gourmet kitchen with its custom cabinetry, built-in appliances, and large granite island stands ready for quiet mornings or grand gatherings. The primary suite is a private oasis with a spa-like en-suite bath and beautiful vistas that soothe the soul. This is more than a home; it's a legacy, a place where luxury lives in dialogue with nature, and every sunrise feels like a private masterpiece. (id:60626)
Royal LePage Your Community Realty
6422 Vine Street
Vancouver, British Columbia
Nestled in the desirable Kerrisdale neighborhood, this 33 x 125.59 (4,144sqft) R1-1 zoned lot is an excellent opportunity for builders or investors! Close proximity to W.49th Ave for easy transit to UBC or Canada Line Skytrain and just a short walking distance to Kerrisdale Village for Save-on-Food, shopping, restaurants and more! The roof has been replaced and house is in functional shape, but value is mainly in land. All potential development to be verified by the Buyer and confirmed with the City of Vancouver. Tenanted, please do not walk on the property. (id:60626)
Sunstar Realty Ltd.
4780 Estevan Place
West Vancouver, British Columbia
Ocean view rancher with ground level suite! 2,382 sqft of thoughtfully designed living space. Situated on a sun-drenched, 13,504 sqft south-facing lot in a prestigious Upper Caulfeild cul-de-sac. Tastefully updated with fresh paint, renovated bathrooms, and A/C. The main home features 4 beds and 2 full baths, plus a separate ground-level bachelor suite full of light. Enjoy an expansive front patio with a hot tub and beautifully manicured landscaping, ideal for entertaining. The backyard is a private retreat with its own patio and a stunning elevated rock outcropping offering a peaceful ocean view. Walk to Bus Stop, Caulfeild Elementary, Rockridge Secondary, and Caulfeild Village Shopping Center. A rare move-in-ready opportunity to enter West Vancouver's detached market, or hold and build. (id:60626)
Sutton Group-West Coast Realty (Surrey/24)
1825 Scott Crescent
West Kelowna, British Columbia
Experience breathtaking, panoramic lake views from this elegant two-storey walkout nestled in one of West Kelowna’s most desirable neighborhoods. From the moment you step inside, refined craftsmanship is on display—crown mouldings, wainscoting, rich hardwood flooring, and custom stonework set the tone for timeless luxury. Designed for both everyday comfort and impressive entertaining, the main living area features a cozy gas fireplace and walls of windows framing unobstructed lake and city views. The gourmet kitchen is a chef’s dream, complete with a large center island, Miele refrigeration and wine cooler, and a custom 8-burner dual oven gas range. Step directly out to the expansive deck to enjoy sunrise coffees or golden hour dinners overlooking the water. Upstairs, the primary suite is a true sanctuary—offering a private balcony, two-way fireplace, opulent ensuite with a jetted soaker tub, and stunning views from every angle. Two additional beds on this level provide space for family or guests. The walkout lower level is an entertainer’s haven with a spacious rec room, full wet bar, wine cellar, and home theatre system. Glass doors open to a low-maintenance backyard with a shimmering pool and expansive patio, perfect for relaxing in total privacy. Additional highlights include an oversized 3-car garage and a prime location just minutes from schools, downtown Kelowna, beaches, golf, and renowned wineries. (id:60626)
Unison Jane Hoffman Realty
Ph 1 - 2600 Bathurst Street
Toronto, Ontario
Rarely offered, unique 2-storey Penthouse suite at boutique 12-suite condo building! Move in or renovate to your taste. This unit offers approximately 3,300 sq ft of luxury living with unobstructed 360-degree views of the City and a 1,200 sq ft enclosed terrace. This unit has 3 large bedrooms, 4 bathrooms, a charming and sophisticated library/den/office, grand expansive living and dining rooms, a second-floor family room with wet bar, extensive millwork throughout, and custom solid wood doors. (id:60626)
Chestnut Park Real Estate Limited
194 Bethel Road
Paris, Ontario
Welcome to 194 Bethel Road, a one-of-a-kind country estate offering both the space and the setting to grow, gather, work, and relax—all in one place. Situated on an acre of land, this property offers complete privacy with open fields on both sides and no next-door neighbours. With just over 4,600 square feet of fully renovated living space between the main home and the separate building (currently operating as a golf simulator business!!) , this space is designed for true multi-generational living or anyone looking for space and freedom to live without compromise! This home is also be sold with the business. This business will pay all annual expenses of the home and property in revenue alone through only 6 months of the year! Don’t miss the chance to own one of the most versatile updated properties in Brant County! Whether you're looking for space to expand, privacy to retreat, or a turnkey solution for multi-family living, this rare gem delivers on all fronts. Inside the main home, you’ll find five spacious bedrooms and 3 bathrooms, all updated with modern finishes. Boasting two separate kitchens and two large living rooms, the layout is ideal for large families, blended families, hosting family gatherings, or offering private quarters for in-laws & adult children. Step outside into your backyard oasis featuring a two-tier deck with an above ground heated pool. The oversized driveway easily accommodates more than 20 vehicles, making it ideal for hosting, storing recreational vehicles, or running a home-based business. Speaking of business opportunities, the property includes a fully operational golf simulator building—currently set up as a business space but easily transformed into a secondary guest house with over 2000 sq feet of living space ( water and waste and hvac already in place) the ultimate she-shed, man cave, creative studio, workshop, or new business venture of your choice. (id:60626)
RE/MAX Twin City Realty Inc
Ph 4 - 1 Clark Street W
Vaughan, Ontario
Exquisite Luxury Living in Vaughan: A Masterpiece of Elegance and Comfort. Experience the pinnacle of opulence at Yonge and Clark's premier address. Step into a world of luxury within this stunning 2-storey penthouse, where imported Italian granite and marble adorn every corner, complemented by Fendi curtains and Swarovski embellished faucets and fixtures. This lavish residence features three expansive bedrooms, a private sauna, and a kitchen imported from Italy, ensuring unparalleled comfort and style. Nestled amidst bustling shops, convenience is at your doorstep, while indulgence awaits within the building's top-notch amenities, including a media/party room, gym, indoor pool with sauna, tennis court, and squash court. Elevate your urban lifestyle in this prestigious condo, where every detail is meticulously crafted for refined living. (id:60626)
Exp Realty
169 Edgewater Boulevard
Middlesex Centre, Ontario
TO-BE-BUILT, Timeless design offering 4 spacious bedrooms and almost 4000sqft. with endless upgrades. Located in the desirable neighbourhood of Edgewater Estates, only steps from Komoka provincial parks, trails, nature and still close to amenities. The main floor is open concept with a wall of windows and an oversized sliding door to the covered patio. The kitchen has beautiful custom cabinetry to the 10 ft ceilings. Glass detail in the display cabinets, quartz counters, custom range hood and high end appliances. Through hidden pocket doors you find a large mudroom and a pantry that can serve as a full second kitchen. The main floor also features a private office space, gas fireplace in the living room and a 2 storey entrance way. The staircase is grand and elegant with plenty of natural light. The primary bedroom has views of open space. A beautiful ensuite with a glass shower and freestanding soaker tub. The walk- in closet is lined with cabinetry for maximum storage. The well planned laundry room offershidden hampers and quartz folding counters. The second bedroom offers a private ensuite and walk-in closet. All rooms are spacious with great views and hardwood floors. This impressive home sits on a lookout lot backing onto the pond with a 3 car garage, separate basement entry can be added to the plan. Photos are of past model home, this design can be customized, other designs possible on this lot. (id:60626)
Sutton Group - Select Realty
11 Victor Avenue
Toronto, Ontario
Absolutely Captivating & Thoughtfully Redesigned! Welcome To This Fully Renovated 3-Storey Masterpiece Nestled On A Quiet, Tree-Lined Street in the Highly Coveted Withrow School District! This 4+1 Bedroom Home Effortlessly Combines Modern Sophistication With Exceptional Functionality. Step Into The Enchanting Main Floor Where A Light-Filled Living Room Awaits, Showcasing A Stunning Fireplace Feature Wall Framed By Built-In Shelving And A Large Window That Bathes The Space In Natural Light. The Open Concept Dining Room Offers Seamless Flow For Entertaining. Just Beyond, You'll Find A Warm And Inviting Galley Kitchen Thats As Stylish As It Is Functional Featuring Quartz Counters And Matching Backsplash, Built-In Appliances, Brushed Gold Accents, And A Clever Built-In Seating Nook Perfect For Morning Coffee Or A Home Office Setup. Large Windows Fill The Space With Natural Light, And A Walk-Out To The Deck Makes Outdoor Dining And Gatherings Effortless. The Third Floor Is A Dreamy Primary Retreat You'll Never Want To Leave Featuring A Custom Walk-In Closet With Organizers And Accent Lighting, A Private Balcony For Morning Coffee Or Evening Wine, And A Spa-Inspired 7-Piece Ensuite Complete With A Double Vanity, Freestanding Soaker Tub, And A Fully Tiled, Glass-Enclosed Shower and Free Standing Tub Designed To Indulge Your Senses. 2nd floor includes three Spacious Bedrooms, Including One With A Private 4-Piece Ensuite as well as a convenient laundry room! No Detail Was Overlooked In The Immaculately Finished Basement Offering A Large Rec Room With A Sleek Wet Bar, An Additional Bedroom, And A Stylish 4-Piece Bath Perfect Space For Guests, A Home Gym, Or Movie Nights! Outside, the front features a charming covered front porch while the back impresses with a large deck and the professionally landscaped backyard is a private retreat perfect for families. All Of This In A Location That Truly Has It All A 93 Walk Score, Steps To Streetcar, Riverdale Park & Withrow Park. (id:60626)
Royal LePage Signature Realty
742 E 51st Avenue
Vancouver, British Columbia
Located in the heart of Fraser, this 2004-built home offers exceptional versatility and income potential. Featuring 6 bedrooms in total, the upper level boasts 3 spacious bedrooms. Situated on a standard lot, this home provides a functional layout with ample natural light, modern conveniences, and a prime location close to schools, transit, and shopping. A great opportunity for investors or families looking for mortgage helpers in a highly desirable neighborhood. Don't miss out on this centrally located gem! Open house Sat 2-4pm 21st June (id:60626)
RE/MAX City Realty
8136 Hornby Road
Halton Hills, Ontario
An absolute bargain Charming bungalow on approx 1-acre lot in a prime Halton location,a rare and valuable opportunity to own a spacious property in the peaceful rural community of Hornby, just minutes from Milton, Highway 401, and the Toronto Premium Outlets. This well maintained bungalow features a bright, functional layout with modern stainless steel appliances and a welcoming interior ideal for comfortable living. Set back from the road and surrounded by mature trees, the property offers exceptional privacy, space, and future potential. Outside, enjoy a large above-ground pool, a deck in the backyard, and a massive, deep yard,perfect for summer parties, entertaining, or relaxing in your own private retreat. A long private driveway provides ample parking for multiple vehicles, trailers, or equipment, making it ideal for families, contractors, or hobbyists. The expansive lot offers endless opportunities for expansion, gardening, or redevelopment. Whether you're planning to renovate, build new, or explore future land use changes, this property delivers flexibility and value. Buyers interested in rezoning or alternative uses must verify permitted uses independently with the local municipality. Conveniently located near top-rated schools, parks, walking trails, golf courses, and just a short drive to the Milton GO Station making daily commuting or weekend escapes a breeze. With land this size becoming increasingly scarce in Halton Region, this is your chance to secure a truly unique offering. Once its gone, it cannot be replicated don't miss out. (id:60626)
RE/MAX Real Estate Centre Inc.
161 Rose Green Drive
Vaughan, Ontario
Beautiful 5+1 Bedroom 5 Bathroom Family Home In Prestigious Uplands of Thornhill. Very Very Rare Opportunity to Own A House With Backs To Golf Course & 9 Ft Ceilings On Main Floor, 2-Story Cathedral Foyer, Cameo Kitchen With Caesarstone Countertop. Amazing Layout: Huge Combo Living Room With Dining Room; Large Eat-In Kitchen; Classic Family room With Fireplace O/L Golf Course; Main floor Office; 5 Oversized Bedrooms & 3 Washrooms On 2nd Floor. Treed Private Lot. Magnificent Park-Like Setting In Your Backyard. Steps To Schools, Public Transportation, Shopping Mall, Community Centre & More. ! Beautiful Garden-Style Street With Friendly and Quiet Neighborhood. Your Will Love This Home! (id:60626)
Nu Stream Realty (Toronto) Inc.
91 Mccann Street
Guelph, Ontario
Prime Location! This is a South end luxury home with 5,264 sq.ft. of finished living space. The beautiful stone facade and interlock drive welcome you to this spacious retreat. The main floor features a huge open concept great room, gourmet eat in kitchen, prep area with walk-in pantry, formal dining room as well as a fantastic office and den. The magnificent centre hall staircase leads to the bright second floor with 4 bedrooms including a primary suite with a massive walk-in closet, luxury en-suite and a balcony that overlooks the fully landscaped backyard and pool. There is a second master bedroom with private en-suite and the other 2 bedrooms share another private washroom with en-suite privilege and laundry room. INCOME GENERATOR! The professionally finished 1711 sq.ft. basement generates $4.150/month with a legal 1 bedroom basement apartment plus an additional 2 bedrooms each with their own ensuite bath and shared laundry facilities. There is a walk-up entrance from the basement to access to backyard with custom in-ground swimming pool, Hot tub, Cabana and covered outdoor kitchen. Close to schools, Parks and easy access for GTA commuters. Plenty of room for a large family! (id:60626)
Coldwell Banker Neumann Real Estate
330 Mountsberg Road
Hamilton, Ontario
Experience country living on over 1 acre, just 40 min from Pearson Airport, with close proximity to the GTA & all amenities. This stunning 3 bed, 3 bath home + separate pool house with almost 3,700 sq ft of living space, offers panoramic southwestern exposure with spectacular elevated views & infinite countryside from oversized windows on all levels. Abundant natural light floods the open-concept top floor living & dining areas, creating a serene atmosphere year-round. The heart of the home is the expansive chefs kitchen. Ideal for entertaining; offering ample counters for food prep, a separate pantry for storage, & seamless flow for gatherings, both large & small. Want some quiet time, simply open the secret bookcase door & discover a sumptuous den to relax in, or watch your favourite movie. The above grade lower level provides flexibility with 3 bedrooms, 5 piece bath with soaker tub, walk-out to the inground pool from the primary bedroom, & generous storage spaces. Step outside the main house on any level & you will find extensive multi-level cedar decking & rubaroc patio poolside as you make your way to a newly built fully winterized pool/guest house with kitchenette, 3 piece bath & walkouts to hot-tub, pool & deck overlooking the gazebo & firepit. Whether you're hosting summer soirées or enjoying cozy seclusion in winter, this property offers the ultimate in lifestyle & comfort. Don't miss this rare opportunity. (id:60626)
Engel & Volkers Oakville
1144 216 Street
Langley, British Columbia
Tucked away in the heart of South Langley, this fully renovated rancher blends country charm with modern comfort. Featuring 4 bedrooms and 2 bathrooms, the home offers a bright, open layout with abundant natural light, a cozy loft, and a finished basement-perfect for family living/media room or guests. Set on a beautifully landscaped 3/4 acre lot with gated entry, this serene property boasts lush gardens, a small barn, and inviting outdoor spaces ideal for relaxing or entertaining. Enjoy peaceful rural living within walking distance to Chaberton Winery and just minutes from amenities and major routes. A rare gem in a prime location! (id:60626)
Macdonald Realty
2846 Trinity Street
Vancouver, British Columbia
A RARE FIND ON ONE OF VANCOUVER'S MOST COVETED STREETS. Lots of options in this fantastic family home boasting 2 bedrooms, a spacious, open concept living/dining plus a deck off the kitchen. Upper floor features the primary bedroom with an additional living room/den. Lower level features an oversized 1 bedroom suite and direct access to the shared laundry. The laneway built in 2019 offers 2 levels of functional living and tons of natural light. All of this sitting on a 39 X 122 lot, perfect for a family with 2 rental suites or a long-term hold. Walking distance to Hastings amenities, parks, coffee shops, the PNE, great schools and restaurants. Easy access to Hwy 1 and the downtown core. Incredible value in a special pocket...don´t miss this opportunity! SHOWINGS BY APPOINTMENT, CALL TODAY! (id:60626)
Macdonald Realty
11809 Sixth Line
Halton Hills, Ontario
Location, Location, Location! Welcome to this beautifully updated 4-bedroom, 3.5-bathroom home on a gorgeous 1-acre lot on sought-after Sixth Line, Limehouse! Well set back from the road with a gated driveway and impressive grounds this exceptional Georgian style home has been finished with a designer flair and attention to detail. The main level offers a superb layout with tasteful finishes throughout including hardwood flooring, crown molding, wainscoting and more. The elegant formal living and dining rooms are well suited for entertaining but are also the perfect place to get away with a book for some quiet time. The beautifully updated kitchen features elegant cabinetry, Corian counter, island, breakfast bar, stainless steel appliances and views over the park-like backyard. The adjoining sunken family room has a cozy gas fireplace set on a brick feature wall and a walkout to the breathtaking yard, patio and pool. An amazing party-sized great/games room (sure to be the envy of all your friends), features a gas fireplace set on angel stone, soaring beamed ceiling, wet bar with attractive live edge leathered granite counter and walkout to a patio and pergola. A separate wing, suitable for primary suite, guests or in-laws offers a large bed/sitting room, office area, great storage and an abundance of natural light. A powder room and garage access complete the level. The upper level offers 3 bedrooms, the primary with a decadent 3-piece ensuite. Two additional bedrooms enjoy the tastefully renovated 4-pc bathroom. The lower level adds to the living space with rec room, office area, sauna, cold/wine cellar, laundry, 3-pc bathroom. and loads of storage/utility space. A circular drive with parking for 10+ cars, double heated garage/man cave, pool shed and large utility shed complete the package. Great location close to Georgetown, Acton, awesome hiking trails, Club at North Halton and more! Country living close to town with municipal water and natural gas! (id:60626)
Your Home Today Realty Inc.
1920 Mills Rd
North Saanich, British Columbia
Welcome to an exceptional opportunity to own 4 acres of flat, useable agricultural land in North Saanich. This equestrian-centered property has been beautifully maintained. At the heart of the property sits a charming and functional barn that features two stalls, a heated and secure tack room with a spacious loft. The two-story home has been lovingly cared for and offers warmth, character and ample space. The large beautiful patio is protected by mature poplar trees offering an ideal setting for summer barbecues. The yard is expansive and offers endless entertainment possibilities. All this rural beauty set in a prime location that is minutes away from the Town of Sidney, the Swartz Bay Ferry Terminal and the Victoria Airport. In addition, the Victoria Airport “Flight Path” loop boasts over 9 Km of paved multi-use trails is right at your door step. A wonderful place to live, work and play-this is a rare opportunity you won’t want to miss (id:60626)
Macdonald Realty Victoria
1203 Finlay Street
White Rock, British Columbia
Experience luxury living in this beautifully redesigned White Rock home, just 800m from the beach. Enjoy breathtaking ocean and Mount Baker views with stunning summer sunrises. Perfect for entertaining, this home boasts a chef's kitchen with custom cabinetry, granite countertops, and high-end Thermador appliances. Upgrades include engineered hardwood, french doors and designer lighting. The primary suite is a true sanctuary with a private deck to take in the views, gas fireplace, spa-like ensuite w/jetted tub, glass shower and double sink. This home is the ultimate in style, comfort, and luxury coastal living. Downstairs rec room has plumbing and drain roughed in - bring your ideas! Located within minutes of shopping, dining and Peace Arch Hospital. Semihamoo Sr Chmt. (id:60626)
Royal LePage Elite West
12 Clarinda Drive
Toronto, Ontario
Located In High Demand Bayivew Village,Walk To Bessarion Or Leslie Subway, Malls, Clarinda Park and Ride The Bike Trails Of The East Don River Parkland. Elkhorn Public School, Earl Haig School District & Other Amenities. Ease Access To 404,401. New drive. All cabinets are solid wood and countertops are granite, including the kitchen and bathroom. Hardwoods meticulously crafted! Freshly Painted! Lots Of Pot lights. Some brand new Windows! Brand new Zebra Blinds!! Bsmt has a CEDAR WOOD CLOSET: Custom walk-in closet crafted from natural cedar wood, known for its insect-repellent properties. Spacious Rec Room with a Excellent WET BAR , Walk Out To Yard. (id:60626)
Homelife Landmark Realty Inc.
9318 205 Street
Langley, British Columbia
Welcome to this EXECUTIVE home in one of Walnut Grove's most exclusive cul-de-sac's boasting quarter acre lots GD. This property boasts high end features like AIR CONDITIONING, two hot water tanks, two heat pumps, high end appliances including Wolfe, Bosch & Sub Zero, appointed with Italian marble countertops and so much more! Gorgeous stamped concrete driveway leading towards the oversized garage which provides 3 parking spaces or use the third stall as storage/gym space. Next to the garage is a gated side lane for RV or trailer parking. Come and see all this home has to offer! (id:60626)
Royal LePage - Wolstencroft
129 Georgian Bay Lane
Blue Mountains, Ontario
Georgian Bay Club - Exclusive Georgian Bay Club Semi with Golf Course and Georgian Bay Views. This stunning home features just over 4,400 sq. ft. of finished space. A total of 5 bedrooms, 3.5 bathrooms, plus a Den/office overlooking the living room with views of the Bay/Golf Course through the floor to ceiling living room windows. Open concept Kitchen/Living/Dining, Downsview Kitchen, Quartz Counters, High-end appliances, coffee bar and floor to ceiling Stone Fireplace in Living room. Large main floor Primary bedroom with 5-pc Ensuite and large walk-in closet. Hardwood floors throughout with heated sections in Foyer, Mudroom/Laundry and Basement. Double Car Garage with access to the fully finished lower level which features a large rec-room with Downsview wet bar, 2 Bedrooms, 3pc Bath and lots of storage. Custom Hot Tub in the backyard, extensive landscaping and expansive views from almost every window. Park your car for the weekend or summer, walk steps to the Range and Clubhouse, one the very finest offerings in the area, when only the best will do for the discerning buyer. (id:60626)
Royal LePage Locations North
80 James Walker Avenue
Caledon, Ontario
Welcome To This Breathtaking 4,411 Square Foot Residence That Effortlessly Combines Modern Elegance With Spacious Living. Nestled In A Tranquil Neighborhood, This Brand New Home Boasts Five Generously Sized Bedrooms, Each Designed For Comfort And Relaxation Featuring 2 Master Bedrooms Along With A Bedroom On The Main Floor With Its Own Ensuite. As You Enter, You're Greeted By An Inviting Foyer That Flows Seamlessly Into The Open-Concept Living Area, Perfect For Entertaining Or Cozy Family Gatherings. The Luxurious Master Suite Is A True Sanctuary, Complete With A Spa-Like En-Suite Bathroom And A W/I Closet That Offers Ample Storage. Each Additional Bedroom Is Spacious, Filled With Natural Light, And Includes Convenient Access To Well-Appointed Bathrooms. The Walkout Basement Presents Endless Possibilities, Whether You Envision A Home Theater, Gym, Or Additional Living Space. With Direct Access To The Outdoor. The Tandem Garage Offers Practicality And Convenience For Multiple Vehicles. Dont Miss Your Chance To Make This Exquisite Property Your Forever Home! (id:60626)
Century 21 Royaltors Realty Inc.
19 King High Avenue
Toronto, Ontario
Welcome to this stunning masterfully crafted custom home featuring a rare 60 foot frontage with 3,000 Sqft living space, 2-car garage and ample parking. This exquisite residence features soaring ceilings, wide-plank oak floors, large windows and high end finishes throughout. Chefs dream custom kitchen features top of the line appliances and island with sinterstone countertops and backsplash.This smart home is constructed with insulated concrete forms (ICF) for energy efficiency, durability and comfort. Four well appointed bedrooms and double height ceiling main floor office offer functionality and comfort. The Above ground lower level basement boasts 14 foot ceilings and features a nanny ensuite or extra guest bedroom with ensuite and walk in closet. Enjoy effortless access to Highway 401 and transit, and proximity to Avenue Rd making your daily commute a breeze. Indulge in world-class shopping at Yorkdale Mall or stock up on essentials at Costco, both just minutes away. Restaurants, cafes, shops, and retail services are all within walking distance. With excellent schools nearby and superb walkability, this low-maintenance dream home is perfect for families and professionals alike. Don't miss your chance to own this luxurious sanctuary in one of Toronto's most sought-after neighborhoods! (id:60626)
Homelife/romano Realty Ltd.
20100 Highline Road
D'arcy, British Columbia
Escape from the Madness with this extraordinary 14-acre OFF-GRID LAKEFRONT VILLA, offering self-sufficient living since 1940. Featuring terraced organic gardens, vineyards, fruit trees, and two unique dwellings with panoramic views of Anderson Lake and the mountains, this property is truly one of a kind. The 2br/2ba log cabin boasts custom-built cabinets, live-edge counters, a wrap-around deck, wine cellar, flex room, and workshop. The hillside Earthship offers geothermal warmth, a spacious bedroom and bathroom, kitchen, living room, wood-fired sauna, cold dunk tank, and houses the 8.3Kw hydro power plant, sustainably powering both homes. With RR4 zoning and over 1,000 feet of pebble and sand beachfront, the possibilities are endless for watersports, development, or pure relaxation. Accessible via Highline Road, by boat or by air, this enchanting retreat invites you to reconnect with nature. Call today to experience the magic of 20100 Highline Road! (id:60626)
Engel & Volkers Whistler
Fair Realty
2 Lake Lenora Avenue
King, Ontario
Nestled in the heart of the prestigious Via Moto community in Nobleton, sitting on a large premium lot, 2 Lake Lenora Drive is a true masterpiece of architectural contemporary design and luxury living. This exquisite Fandor-built residence, just 4 years new, offers 5+2 bedroom, 7 bathroom layout, encompassing an impressive 5,432 square feet of total living space, including a professionally finished basement with its own private walk-up entrance. Every inch of this home exudes sophistication and refinement, with hundreds of thousands of dollars invested in bespoke upgrades. The grand entrance welcomes you with soaring ceilings and an abundance of natural light pouring through the expansive windows. Inside, the custom details are truly remarkable from the rich hardwood floors and intricately designed wainscoting to the elegant crown moulding and opulent waffle ceilings. The open-concept living spaces are designed for both everyday living and high-end entertaining, with a stunning, oversized waterfall island at the heart of the gourmet kitchen, paired with top-tier appliances that elevate the culinary experience. The masterfully crafted custom feature walls add character and depth throughout, while every room offers the comfort and luxury that only the finest materials can provide. rare opportunity to claim your dream home in one of Nobleton's most sought-after pockets. This is not just a residence; it is an experience in luxury living. (id:60626)
The Agency
2929 Snowberry Place
Squamish, British Columbia
Enjoy modern, ambient living in the heart of Squamish´s great outdoors with 360-degree mountain views in this award-winning 4bed/4bath home crafted and move-in ready. Immerse yourself in the tranquility and luxuries of your master suite and outdoor spaces. High-end finishes and thoughtful upgrades, this home has the future in mind. The geothermal heating/ cooling (AC & Air Filtration) ensures fresh air and a comfortable environment year-round. EV charger and solar-ready, it has a custom-designed 1bed/1bath private suite with income potential. Ample parking and the elevated, park-facing location are a bonus. Situated in a quiet community with a playground, pump track, and dog park it is perfectly located for outdoor lovers, close to schools and amenities. Easy commute to Vancouver (45mins) /Whistler (35mins). (id:60626)
Engel & Volkers Whistler
265 Wycliffe Avenue
Vaughan, Ontario
This stunning dream home is located in Vaughan's prestigious Islington Woods neighbourhood, nestled in a sought-after million-dollar community. Sitting on a premium lot that backs onto a golf course, this property offers both luxury and privacy. Recently renovated, it features a completely upgraded gourmet chef's kitchen with granite countertops, a stylish backsplash, a pantry, and a sunlit solarium with vaulted ceilings and skylights. The beautifully landscaped backyard is a true oasis, boasting a gorgeous swimming pool and ample space for entertaining or relaxation. Inside, the home offers elegant details, including a cozy gas fireplace. The spacious primary retreat is a private sanctuary, complete with a 6-piece ensuite, a walk-in closet, and a walk-out balcony with scenic views. The professionally finished basement apartment, with a separate entrance, provides additional living space and includes a recreation area, a full kitchen, three bedrooms, a bathroom, and a separate laundry. This exceptional property combines modern luxury with timeless elegance in an unbeatable location. (id:60626)
Kingsway Real Estate
6082 172 Street
Surrey, British Columbia
Presenting a stunning new 5,301 sqft. home nestled on a 6,671 sqft. lot in the mature, sought-after neighbourhood of Cloverdale! This luxurious property is a flawless fusion of heritage charm and modern elegance, featuring 9 bedrooms and 9 bathrooms. Beautifully landscaped with radiant floor heating, 18-ft ceilings, top-quality finishes, premium lighting + plumbing, this home is designed for comfort and style. The expansive top floor contains a primary bedroom suite, along with three additional bedrooms, each with its own ensuite and walk-in closets. The basement contains a theatre room + wet bar and a 2-bedroom legal suite. A perfect blend of functionality and sophistication, this home has everything you need for luxurious living in Cloverdale! (id:60626)
Saba Realty Ltd.
Century 21 Coastal Realty Ltd.
12777 Mississauga Road
Caledon, Ontario
Welcome to 12777 Mississauga Rd in Caledon. This raised bungalow sits on 1.03 acres with 3 bedrooms and 2 full bathrooms. Additional living space in the lower level featuring a cozy wood fireplace. Extra long driveway that shields the house from the street allows for ample parking space and privacy. The beautiful treed lot with farmer's fields behind the property creates an environment punctuated by nature and tranquility. Large separate workshop in the back yard is perfect for all types of projects. Very close to Brampton and Georgetown. Easy access to Hwy 410, 401, 407 and Go Station. This home is nestled in the countryside, yet conveniently located minutes from bustling urban centers, offering the best of both worlds. Backyard BBQs on the deck and family reunions complete with a game if volleyball or three ;egged races, ending the evening with roasting marshmallows over a fire pit. If this sounds like an ideal summer weekend to you, then this house is for you! (id:60626)
Spectrum Realty Services Inc.
1863 264 Street
Langley, British Columbia
Prime Location with Endless Opportunities! Rare opportunity to own 3.95 acres of flat, clean, and usable land just minutes from the US Border, Highway 1 access, and Aldergrove's expanding core. Located right on 264th Street, a prime route with excellent frontage and high exposure-ideal for future potential. This rectangular parcel offers no creeks or trees, excellent drainage, and full usability-perfect for hobby farming, a fruit stand, or building your dream home. The property features a 5 bed, 2 bath farmhouse, ready to live in, rent out, or renovate. Lots of space to park all your toys, equipment, or trailers. A rare find in a high-demand area-don't miss out! (id:60626)
Royal LePage Global Force Realty
4820 50 Av
Leduc, Alberta
INVESTMENT OPPORTUNITY! Profitable Multi-Business Commercial Building in the Heart of Downtown Leduc. This well-established commercial property offers a rare investment opportunity in a prime location. The property includes a western-style hotel featuring 20 guest rooms (majority on monthly lease), a charming saloon bar offering 178 seats, pool table, 15 VLTs, and live entertainment, a thriving restaurant, and a separate commercial building space - all situated on a spacious lot with plenty of parking. Multiple income streams make this an attractive investment: the hotel and bar are currently owner-operated, while the restaurant and commercial space generate steady lease income, both occupied with long-term tenants. Located in the bustling heart of downtown Leduc, this property presents a great opportunity for investors looking for solid cash flow and future growth potential. Don’t miss out! (id:60626)
RE/MAX Real Estate
4262 Dumfries Street
Vancouver, British Columbia
RARE OPPORTUNITY! Immaculately kept, long-time family home, in one of Vancouver´s most sought-after family focused neighborhoods - Kensington Cedar Cottage. Steps from a beloved local park. Bright and welcoming with pristine hardwood floors, a flexible layout with 2 bedrooms up (potential for 3), and basement suite potential for added value. Enjoy a sunny, private backyard with a massive 328 sqft patio, lane access, and a 1-car detached garage. Walk to popular schools, parks, shopping, and transit. Whether you're looking for the perfect starter family home or a prime lot to build your forever dream home, this property offers charm, location, & endless potential! Open House June 28, 3-5pm and Sunday June 29th 12-2pm. (id:60626)
RE/MAX Select Properties
11748 82 Avenue
Delta, British Columbia
Stunning 8-bed, 8-bath custom-built home in North Delta! This modern masterpiece boasts an open-concept layout, featuring a gourmet kitchen with a large island, high-end appliances, and a convenient spice kitchen. The main floor offers a spacious living area, family room, and a guest bedroom with ensuite. Upstairs, the luxurious master suite includes a spa-like ensuite with a soaker tub and walk-in closet, along with 3 additional bedrooms, each with its own ensuite. The basement features a 2-bedroom LEGAL SUITE MORTGAGE HELPER & media room with a wet bar. Walking distance to McCloskey Elementary and North Delta Secondary, and close to parks and shopping. Don't miss out! OPEN HOUSE SAT (2-4PM). (id:60626)
Royal LePage Global Force Realty
1188 Silver Spray Dr
Sooke, British Columbia
Seeking the sublime? Welcome to 1188 Silverspray Drive—an unparalleled oceanfront estate that redefines coastal luxury. Encompassing 3.14 acres of breathtaking, west coast beauty, this private, treed sanctuary boasts over 1,040 feet of fully accessible, south- and west-facing shoreline. At its heart lies a spectacular, exclusive walkway peninsula that stretches deep into the Salish Sea—flanked by a pocket beach, a storybook island, and two dynamic surge channels that fill the air with the rhythmic sound of surf. Ideal for those who desire the extraordinary, this property offers front-row storm watching, beachside decks and a cabana, and even a 1,300 sq.ft. oceanfront cavern—perfect for a future guest house, retreat space, or subdivision into a secondary waterfront lot. Between the dramatic rock outcroppings and towering evergreens, you'll find a canvas primed for the creation of your architectural legacy. Located just minutes from Sookepoint Ocean Cottages, Silver Spray Marina, and East Sooke Park’s 50 km of trails, and under an hour to Victoria International Airport and BC Ferries—the world feels within reach, yet a million miles away. Residential development land is exempt from Canada’s foreign buyer ban, making this a rare and valuable offering for international buyers seeking a true west coast gem. A once-in-a-generation opportunity. Book your private tour today. (id:60626)
Century 21 Queenswood Realty Ltd.
7464 115 Street
Delta, British Columbia
Beautiful Newly Built Custom Home in North Delta - Ideal for Modern Family Living! Set on a 6,635 SQFT lot, this impressive 4,327 SQFT home offers 8 bedrooms and 8 bathrooms across a well-designed floor plan. The main level features a bright, open-concept layout with spacious living and dining areas, a high-end kitchen with a separate wok kitchen, and a flexible bedroom perfect for guests or multi-generational living. Upstairs, discover 4 large bedrooms, including a luxurious primary suite complete with a spa-inspired ensuite and walk-in closet. The basement includes a 2-bedroom legal suite for rental income, along with a rec room and wet bar for added living space. Additional features include radiant floor heating, air conditioning, a double garage, and a private backyard. (id:60626)
Royal LePage Global Force Realty
1092 Stonehaven Avenue
Newmarket, Ontario
Magnificent Corner Estate in prestige community of Stonehaven. This elegant estate is located on an extra large lot: 78 x176. $$$ Spent on renovation top to bottom in 2021. This home has been waterproofed externally and features triple glass windows (2021). With almost 4000 sqf of above grade living space and a 1800 sqf of finished basement this is a rare find. Ceiling Speakers both on main floor and the basement. Projector in the basement. And Exterior Stone adds much to the magnificence of this property and makes it stand out in the neighbourhood! (id:60626)
Right At Home Realty
16231 31 Avenue
Surrey, British Columbia
Morgan Acres! Cstm build S-facing luxury home. Extraordinary collaboration of design & elegance,offers 2 master bdrms w/walk-in clo & deluxe en-suites. Open floor plan w/18ft soaring ceilings,built in speakers thru out main flr. Cstm dsgn floating stairway,hrdwd & Italian tile & marble flrs. Entertained in your style designer kitchen w/wolf range & 2 built-in ovens, butler's pantry w/wine cooler & bar sink. Media room w/big screen,projector & media seatings. Balcony w/2 way F/P & heaters off family rm. Suite down w/kitchen ready but never rented out. A/C, wine cellar, beautiful garden & 3 garage. Walking to Southridge,3 min drive to all shopping & dining,Aquatic Centre and golf course. This home is for those that value the quality & distinctive. Lot upgrades,see list. Bookyour VIP showing! (id:60626)
Royal Pacific Realty (Kingsway) Ltd.
20161 Bathurst Street
East Gwillimbury, Ontario
4.56 Acre Property Nestled In The Heart Of Holland Landing Offers Ranch Style Bungalow With Oversized 2 Car Garage That Fits Up To 4 Cars. Legal Finished Walk-Out Basement Apartment. Offers Spacious Kitchen & Living Room With Gar Fireplace, 3 Bedrooms & 3pc Bathroom With Rough-In For Second Laundry. Lots Of Storage Areas & Insulated Cold Room. Main Level Offers Living Room With Gas Fireplace w/Remote Control, Formal Dining Room, Large Kitchen & Breakfast Area With Walk-Out To Deck. Primary Bedroom Offer Walk-In Closet & 3pc Bathroom With Jet Tub. 3 Bathrooms On The Main Level. Main Floor Laundry. Access To The Garage From The Main Level. Huge Barn. The Property Is Backing Onto The Green Area. **EXTRAS** 4.56 Acre property. Main Level Laundry, Rough-In For 2nd Laundry In The Basement. 200 Amp Service. Waterproofing - 2015. Wheelchair Lift in the garage (id:60626)
Royal LePage Your Community Realty
1109 Sheltered Oak Court
Oakville, Ontario
This beautifully updated family home offers over 4,200 sq ft of finished living space, including a fully finished basement, a resort-style backyard with a saltwater pool and hot tub, and custom features throughout. The main floor features a grand foyer with a sweeping staircase, spacious living and dining rooms with hardwood floors and California shutters, a dedicated office, and a cozy family room with custom built-ins and a gas fireplace. The renovated kitchen is the heart of the home, complete with granite countertops, stone backsplash, stainless steel appliances, and a bright breakfast area that walks out to the backyard. Upstairs, you'll find four generous bedrooms, including a luxurious primary suite with double closets and a spa-like ensuite with a walk-in shower and freestanding tub. The basement is an entertainers dream, featuring a home theatre with projector and screen, a large recreation room with wet bar and wine cellar, two additional bedrooms, and ample storage. The private backyard is professionally landscaped with an in ground saltwater pool, built-in pergola, hot tub, outdoor shed, lawn irrigation system, motorized awning and multiple seating areas all perfect for relaxing or entertaining. A double garage with built-in storage and numerous upgrades throughout make this an exceptional, move-in-ready home ideally located in West Oak Trails, one of Oakville's most sought-after family neighbourhoods known for its top-rated schools, trails, parks, and easy access to amenities. (id:60626)
Royal LePage Real Estate Services Ltd.
77 College View Avenue
Toronto, Ontario
Top 10 Features of This Home: 1. Prime Location: Reside in the prestigious Chaplin Estates/Forest Hill neighbourhood where you can access pretty much everything you need by foot just minutes away. 2. Spacious Living: Over 3,000 sq ft of finished living space w/ elegant finishes, including: Leaded doors and windows, classic wood trim, a charming wood-burning fireplace & beautiful wainscoting reflecting timeless design of a bygone era. 3. Family-Sized Kitchen: A standout kitchen featuring: Ample prep & storage space, huge garden-facing windows, a large pantry ideal for culinary enthusiasts & a main floor laundry closet in the pantry. 4. Cozy Family Room: Combined with the kitchen, you can keep an eye on the kids while preparing dinner. 5. Generous Bedrooms: Upstairs, find three spacious bedrooms: Principal suite with ensuite bathroom & walk-in closet A second bedroom with a tandem room, & a spacious third bedroom, all with large closets. 6. Versatile Lower Level: Renovated into a 1- or 2-bedroom apartment w/ over 1,200 sq ft of living space (separate entrance); ideal for rental income (~$2,100/month) or simply use to meet your family exacting needs. 7. Expansion Potential: Take advantage of Committee of Adjustment Approval to expand the main floor family room customize your living space! (Alt floor plan concepts available) 8. Additional Lot Features: Benefit from approx. 10' of additional city-owned frontage around the parameter of the property for a generous 40' lot with a double-wide driveway & 1 car garage conveniently located across from Oriole Park School. 9. Convenient Access: Walk to shopping & dining along Eglinton Avenue. Easy access top public and private schools, 10. Proximity to New LRT Station: Enjoy a new LRT station just minutes away for easy commuting. In Summary: This home blends classic design with modern amenities, making it an ideal choice for urban families seeking a home in a premium location & offers a spacious canvas for their dream home. (id:60626)
Royal LePage/j & D Division
13966 26 Avenue
Surrey, British Columbia
Rarely Available almost 3000sf Rancher in prestigious Peninsula Park! 1/4 acre private lot with only 1 neighbor. This quality custom home features open concept and main rooms facing south private backyard. Upgrades have been done thru years incl. DW/fridge 2023, boiler 2022, W/D 2019, playground 2020, paint/gate(2018), newer granite counter tops in the chef kitchen, commercial hood fan, gas cooktop, roof maintained w/ 10y warranty .Massive 700+sf double garage with lots of storage, workspace and easy access to the crawl space. Bonus: large enclosed solarium(upgraded in 2022) and outdoor patio(2018). Short walk to Chantrell Creek Elementary & Elgin Park Secondary and close to hwy 99/golf course/shopping/beach and everything. (id:60626)
Lehomes Realty Premier
6076 172 Street
Surrey, British Columbia
Welcome to this stunning custom-built home in one of Surrey's top neighbourhoods! Conveniently located near schools, transit, and all essentials, this home offers the perfect mix of luxury and practicality. Inside, you'll find a bright, open layout with high-quality finishes throughout. The modern kitchen features top-of-the-line appliances and a sleek design, making it perfect for daily living and entertaining. The spacious bedrooms are thoughtfully designed for comfort, and the home includes mortgage helper, adding incredible value. With premium craftsmanship, radiant floor heating, and elegant touches, this home is built to impress. For added peace of mind, it comes with a 2-5-10 warranty. (id:60626)
Century 21 Coastal Realty Ltd.
Saba Realty Ltd.
2629 Sideroad 2
Burlington, Ontario
Escape the hustle and bustle and discover this fantastic 3-bedroom, 3 bath country home set on a spacious 1-acre lot. Nestled in a serene rural setting, this property offers the perfect blend of privacy, comfort and open space. Step inside to find a warm and inviting interior with an open concept living and dining area with wood burning fireplace, perfect for family gatherings or cozy evenings at home. Discover the large, well-appointed kitchen with ample counter space, island, granite counters, 6-burner gas stove and abundant storage. On the main floor you’ll also find large sunken family room, den and separate office, ideal for working from home. This home boasts three oversized bedrooms and 3 bathrooms, including a spacious primary suite with his & hers walk-in closets, 4-piece ensuite and walk out to private covered veranda. Insulated, detached 3 car garage with 100-amp service and heat pump offering year rounds comfort and endless potential for a workshop, studio or home based business. Extensive decking and gardens featuring perennials and armor stone. This country property offers the perfect blend of spacious indoor living and outdoor enjoyment - all within easy reach of amenities. All this and so much more awaits you! (id:60626)
RE/MAX Escarpment Realty Inc.
1715 167 Street
Surrey, British Columbia
Welcome to your new home in South Surrey Grandview Heights! This spacious 9-bedroom, 8-bathroom house includes two 2-bedroom rental suites for additional income. With a prime location near future schools, shopping, dining, and the White Rock Pier just a 2-minute drive away, this 4000 sqft home on a 6200 sqft lot offers the ideal blend of luxury, convenience, and investment potential. Don't miss this opportunity to own a beautiful, income-generating property in this highly desirable neighborhood! OPEN HOUSE SUNDAY (JULY 27th) 2:00 - 4:00 pm. (id:60626)
Exp Realty Of Canada
2341 Tesla Crescent
Oakville, Ontario
Welcome to this stunning, 4 bedroom, 3 bath executive residence nestled in the heart of Joshua Creek one of Oakville's most prestigious and sought after neighbourhoods. Boasting over 3,000 sq ft of beautifully appointed living space, this home blends luxury, functionality, and timeless design. The main floor offers a desirable home office/den, ideal for working remotely or studying in privacy. The spacious family room features dramatic vaulted ceilings and expansive windows that bathe the space in natural light, creating an open and airy atmosphere. At the heart of the home is a new, spectacular custom kitchen equipped with premium cabinetry, high-end appliances, quartz counters, and a large centre island perfect for gatherings and everyday family living. Upstairs, you'll find four generously sized bedrooms, including a serene primary suite with walk-in closets and a spa like ensuite bath. All bathrooms are designed with both style and function in mind. Step outside to your private backyard oasis featuring custom landscaping and perennial gardens bordering a beautiful inground pool, ideal for summer relaxation and hosting friends and family. The professionally designed outdoor space is both low maintenance and stunning, offering the perfect extension of your living area. Located on a quiet, family friendly street, this home is just steps from top rated schools, parks, trails, shopping, and major highways. A rare opportunity to own a turnkey home in one of Oakville's premier communities - this is Joshua Creek living at its finest. 10+++ (id:60626)
Royal LePage Realty Plus
2629 Side Road 2
Burlington, Ontario
Escape the hustle and bustle and discover this fantastic 3-bedroom, 3 bath country home set on a spacious 1-acre lot. Nestled in a serene rural setting, this property offers the perfect blend of privacy, comfort and open space. Step inside to find a warm and inviting interior with an open concept living and dining area with wood burning fireplace, perfect for family gatherings or cozy evenings at home. Discover the large, well-appointed kitchen with ample counter space, island, granite counters, 6-burner gas stove and abundant storage. On the main floor you'll also find large sunken family room, den and separate office, ideal for working from home. This home boasts three oversized bedrooms and 3 bathrooms, including a spacious primary suite with his & hers walk-in closets, 4-piece ensuite and walk out to private covered veranda. Insulated, detached 3 car garage with 100-amp service and heat pump offering year rounds comfort and endless potential for a workshop, studio or home based business. Extensive decking and gardens featuring perennials and armor stone. This country property offers the perfect blend of spacious indoor living and outdoor enjoyment - all within easy reach of amenities. All this and so much more awaits you! (id:60626)
RE/MAX Escarpment Realty Inc.

