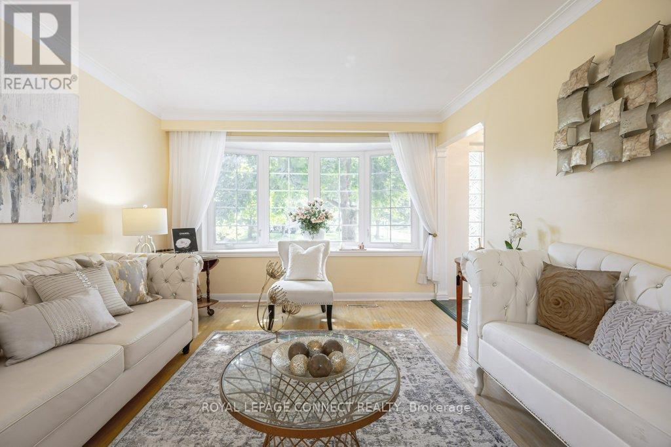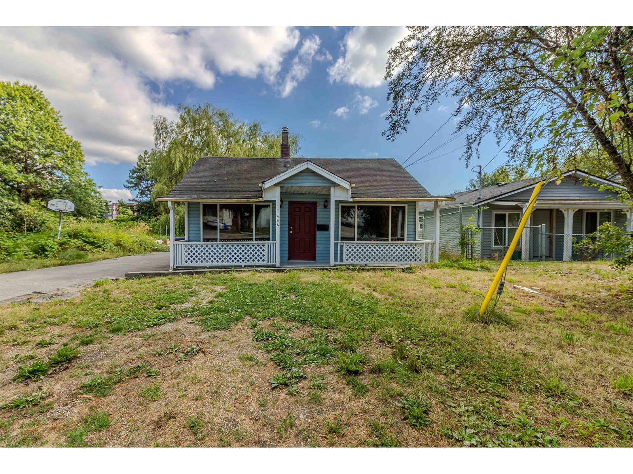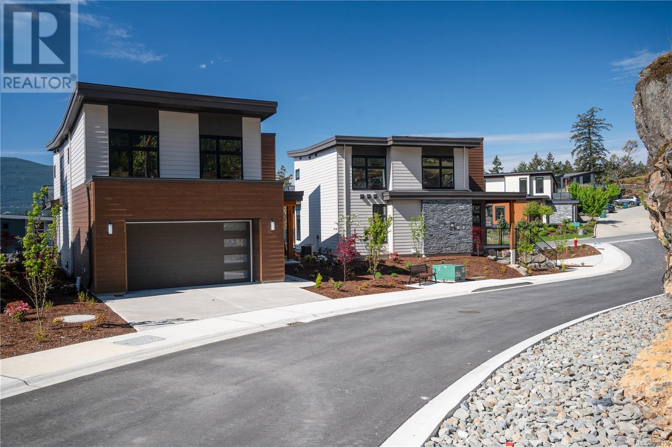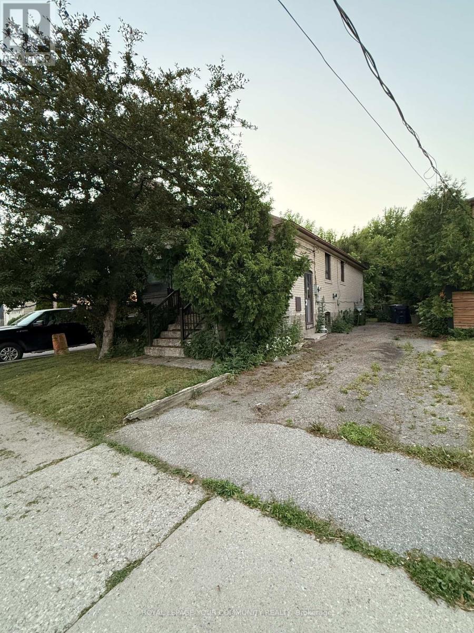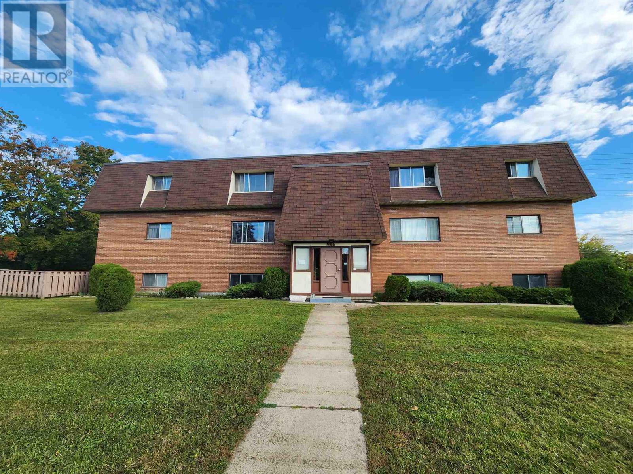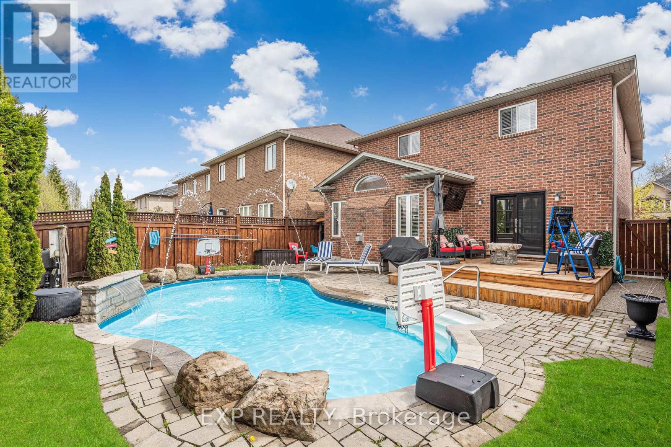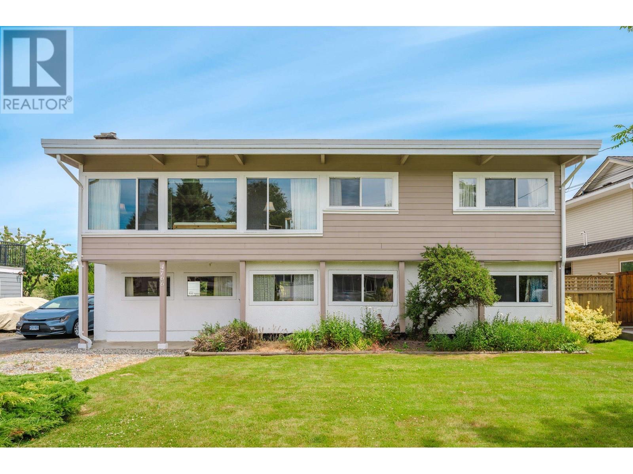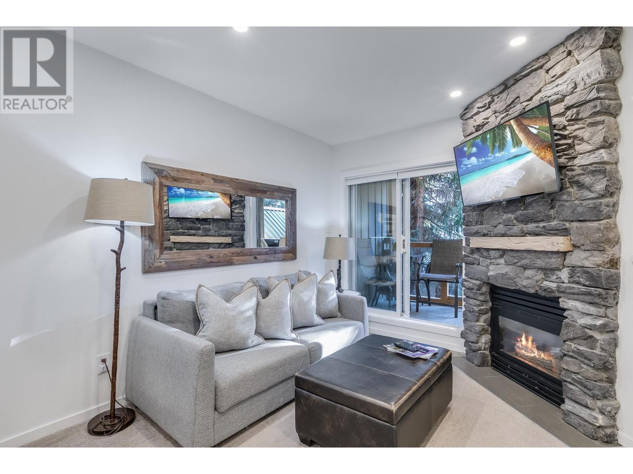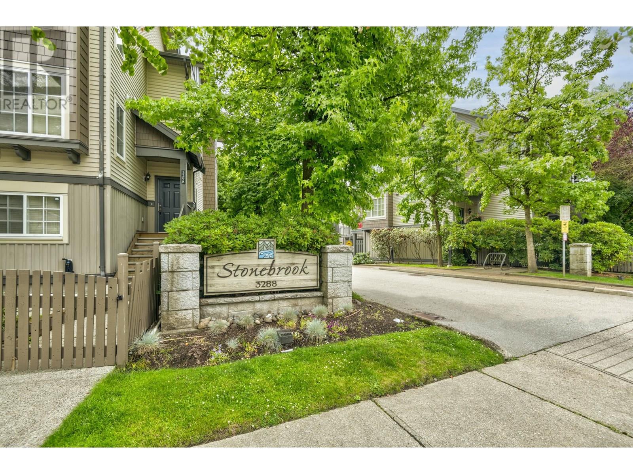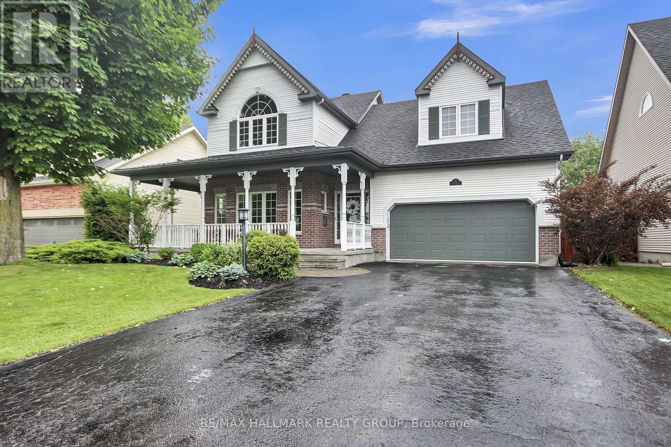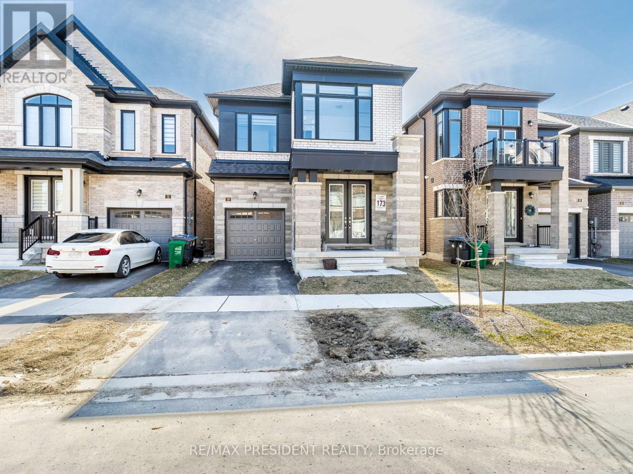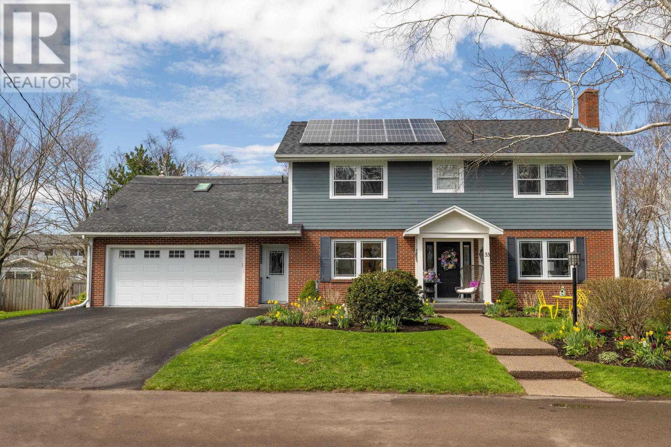2 Ailsa Craig Court
Toronto, Ontario
Discover this charming semi-detached home nestled on a quiet, family-friendly cul-de-sac in the heart of North York! This unique rarely offered home has 4+3 bedrooms with 2 full bathrooms, 2 kitchens and a separate entrance. This home boasts has a functional layout, and endless potential for flexibility for families of all sizes, or savvy investors. Step inside to a sun-filled main floor featuring a large bay window in the living room that fills the space with natural light , crystal chandelier in the dining room, hardwood floors on main, and a cozy eat-in kitchen with stainless steel appliances. The finished basement offers 3 other bedrooms and a den and a recreation room. Enjoy your private backyard with fully fenced yard, a shed and space to garden, relax or host summer gatherings. Located in a sought-after neighbourhood just steps to transit, top-rated schools, parks, rec centres, plazas, shopping, DVP/401/407/400 and all amenities! This home is the perfect balance of privacy and convenience. Don't miss this opportunity to own a lovingly maintained home in one of North York's most desirable enclaves! Its a true hidden gem with potential to make it your own! GARDEN SUITE POTENTIAL. See Report (id:60626)
Royal LePage Connect Realty
125 Strathlea Court Sw
Calgary, Alberta
Experience timeless design and modern upgrades in this meticulously maintained two-storey luxury home, tucked away on a quiet court-style cul-de-sac in the established and distinguished community of Spring Haven. This executive property offers exceptional space, comfort, and sophistication for today’s growing family. Step into a bright and welcoming open-concept layout featuring a vaulted ceiling in the grand foyer, soaring ceilings in the great room, a formal dining area perfect for entertaining, and a dedicated main floor office for the remote professional. The upper level boasts three generously sized bedrooms, an expansive bonus room, and a conveniently located laundry room—fully upgraded with custom cabinetry and modern finishes. Downstairs, the partially finished basement offers flexible space—including a nearly self-contained nanny or guest suite—ready for your personal touch. Recent Upgrades & Premium Features:- Brand new roof and dual high-efficiency furnaces (2025) - Central air conditioning for year-round comfort - Warm maple hardwood floors throughout main living areas - Chef’s kitchen with custom Tuscan maple cabinetry, antique glaze, granite countertops, limestone accents, and stainless steel appliances - Great room with custom built-ins, soaring ceilings, and integrated wired audio system throughout the home - Upgraded bathrooms and laundry room with designer finishes - Vaulted ceiling in the main foyer for a stunning first impression - Enhanced insulation and soundproofing between levels - Oversized attached garage with extra storage space - Central vacuum system for added convenience - Professionally landscaped front and back yards with private patios, underground irrigation, built-in storage under the rear deck, and gas BBQ hook-up Unmatched Location & Lifestyle:Spring Haven is known for its quiet, tree-lined streets, strong community spirit, and unbeatable convenience. Minutes from top-rated schools, parks, walking trails, and rec reation facilities. Easy access to shopping, grocery stores, cafés, and the C-Train makes commuting downtown a breeze. This home offers the perfect blend of elegance, functionality, and long-term value—all in one of the city’s most desirable family-friendly neighbourhoods. (id:60626)
RE/MAX House Of Real Estate
17464 58 Avenue
Surrey, British Columbia
INVESTORS ALERT & FIRST TIME HOME BUYERS ALERT!! Hold for future development! Zoning already approved for Townhouses, please check with City of Surrey. Why buy a townhouse when you can proudly OWN a DETACHED single family home. Don't miss this rare chance to own a piece of land with endless possibilities and small livable rancher. Whether you're a hobby farmer, a vintage home enthusiast, or someone with a vision for renovation, this rancher is ready to be transformed into your ideal retreat. Schedule your visit today and explore the charm and potential of this unique property! This is a great value. Act fast as this Won't last!! Value mainly in land. OPEN HOUSE: Sep 14th SAT- 2:00PM TO 4:00PM Sep 15th SUN - 2:00PM TO 4:00PM (id:60626)
Ypa Your Property Agent
102 1220 Manzanita Pl
Nanaimo, British Columbia
Hidden away, yet minutes from all of life's conveniences, experience the tranquility and coastal charm of this newly built home in stunning Rockwood Heights. Crafted by Momentum Design Build, this energy-efficient single-family home offers a thoughtful and spacious floorplan, with ample space for families, hosting guests, relaxing, and working from home. With a walk-in pantry, mudroom, bonus room, and generous crawl space, you'll never run out of storage; plus, the garage provides additional vaulted space for outdoor recreation equipment and parking for 2 vehicles. Soak up ocean and mountain views through picture windows and from two large south-facing decks, and enjoy living in a parklike setting surrounded by the expansive trail network of Linley Valley and a short drive to Nanaimo's best beaches. As an owner in a complex of 5 stratified yet private homes, the flexibility of lock-and-leave living allows you to take off on a whim with the peace of mind, knowing your home is safe. (id:60626)
Sutton Group-West Coast Realty (Nan)
307 Boswell Drive
Clarington, Ontario
Welcome to this beautifully renovated Jeffery built home, crafted by one of the areas most respected and award-winning builders known for quality craftsmanship and thoughtful design. This home has been completely transformed with modern elegance and comfort in mind. Every inch has been thoughtfully updated, starting with brand new flooring throughout and freshly smoothed ceilings for a clean and contemporary look. The stunning kitchen is a true show stopper, featuring brand new soft close cabinets with stylish sink and faucet, sleek quartz countertops with a striking waterfall edge, and all-new stainless steel appliances. The bathrooms have also been refreshed with brand new vanities and chic modern features. Freshly painted from top to bottom and finished with updated lighting throughout, this move-in-ready home offers both style and functionality for today's buyer. With a close proximity to the 407 and walking distance to shopping center, local playground and highly rated schools. (id:60626)
Pinnacle One Real Estate Inc.
209 Sarah Court
Shelburne, Ontario
Fourplex Apartment building, Brick and vinly with Ashphalt shingled, Parking for 6+ cares, paved driveway, 4 apartments all leased to good long term tenants. Each Apartment is approx 800 sq ft with ensuite laundry, two bedrooms, 4 pc bathroom, Storage room, Kitchen, living room and Dining room, with walk out to a deck or patio. Own hydro, and Shared water. Comfortable living in Court with other 4 plex's, close to shopping, downtown, school, parks. 2 Units up and 2 units down. Great for someone to live and rent out, or investor for 4 great units in Shelburne. (id:60626)
Mccarthy Realty
11 Country Garden Road
Portugal Cove - St. Philips, Newfoundland & Labrador
Sun-Kissed Sanctuary & Family Escape - Perched on a private, treed 1-acre southwest-facing site, this home captures sweeping ocean sunsets and backyard bliss. Begin your day with coffee on the covered front patio, and end it on cedar decks as warm light fades and family laughter carries on the breeze. Living & Work Flow - Start in the refined main-floor office, ideal for focused mornings. Just steps away, the formal living room easily transforms into a vibrant play space—perfect for crafts or quiet reading close to your workspace. Heart of the Home - At the rear, the gourmet kitchen, dining area, and family room flow together, each framed by panoramic sea views and sunset hues—picture Sunday dinners with the ocean as your backdrop, or cozy evenings as daylight softens into twilight. Lower-Level Retreat - The lower level offers a lively rec room and games zone for kids to roam and play. Adjacent is a private guest suite with walk-in closet and custom ensuite—ideal for grandparents or teens. Upstairs Tranquility - Four serene bedrooms and two full baths on the upper level ensure restful space and privacy for the whole family. Outdoor Magic - Enjoy private decks on the east and west sides, a sea-facing flagstone patio, and a hot tub under the stars. Professionally lit grounds with granite, bluestone, boulders, perennials, and lawn areas and a forested hide-and-seek grove set the stage for magical evenings and childhood adventure. Built to Last - A feature sheet is available with full specs. 3D Tour - Please see the link on this listing. Sellers Direction - Please note: As per Sellers Direction No offers will be reviewed before 10:00AM, with responses issued by 2:00PM, on June 30, 2025. (id:60626)
RE/MAX Infinity Realty Inc. - Sheraton Hotel
11 Woodworth Drive
Kawartha Lakes, Ontario
This is a remarkably beautiful Four Mile Lake property that has been thoughtfully designed to be enjoyable in every season. The large, level 1.6 acre lot with 145 ft of west-facing waterfront provides exquisite privacy, smooth granite outcroppings and a wonderful sense of connection to the natural surroundings. The lovely cottage has had $200,000 in recent upgrades, including a new Waterloo Biofilter septic system (2017), heat pump/furnace (2018), well and water treatment systems (2019/2020), and numerous cosmetic enhancements. The living, dining, kitchen and powder rooms are on the main level, along with a wrap-around deck and a very spacious sun room in a woodland setting with new vinyl/screened stacking windows. Three bedrooms including the Primary and a luxurious 4 pc bathroom are on the upper level, and a finished loft provides extra living space. The waterfront studio is also spectacular, with an expansive seasonal living area on the upper level, a lakeside sitting room on the lower level for perfect sunset viewing, and a spacious storage room with a newly installed ECO toilet. Most furniture, which is of exceptional quality, is included. (id:60626)
Kawartha Waterfront Realty Inc.
23460 108b Avenue
Maple Ridge, British Columbia
Welcome to this charming family home tucked away in a quiet cul-de-sac in the highly sought-after Tamarack neighbourhood of Maple Ridge. Bursting with natural light, the spacious main floor offers plenty of room for everyone featuring both a cozy living room & a warm family room-each with its own fireplace-along with an eating area off the kitchen and a separate dining room. A dedicated office space provides the perfect spot to work from home. Upstairs you'll find a generous primary bdrm complete with a 5 pc ensuite + 2 additional well-sized bdrms. The bsmt boasts a massive rec room & an large unfinished crawl space with mostly standing-height ceilings. Enjoy the fully fenced backyard, bordered by privacy hedges, perfect for kids & pets. Located near schools, transit & sports parks. (id:60626)
RE/MAX Lifestyles Realty
38 Sultana Avenue
Toronto, Ontario
A BUILDER'S DREAM! Perfectly situated, this is your chance to build a custom home in one of the most desirable pockets of the city. Located on a quiet, family-friendly stretch of Sultana Avenue, this 40 x 132 ft lot offers endless potential for builders, investors, or end-users ready to create a dream home in a prime location. (id:60626)
Royal LePage Your Community Realty
980 Wellington St
Sault Ste Marie, Ontario
Excellent investment opportunity! This 11-unit building is ideally situated at the corner of Simpson and Wellington Street E, just a short walk from the waterfront and the downtown business district. Don’t miss your chance to explore this property before it's off the market! (id:60626)
RE/MAX Sault Ste. Marie Realty Inc.
92 Oleary Drive
Hamilton, Ontario
Stunning Designer Home With Resort-Style Backyard In The Heart Of The Meadowlands! Step Inside And Prepare To Be Wow'd. From Rich Premium Flooring And Elegant Wainscoting To Exposed Beams And Upscale Finishes, This Home Radiates Warmth And Sophistication. The Custom Chefs Kitchen Deserves Its Own Cooking Show - Anchored By An Oversized Island, Outfitted With Top-Tier Appliances, And Built For Entertaining, With Every Detail Thoughtfully Considered. The Living Room Features A Gas Fireplace And California Shutters With Serene Views Of The Backyard -And Thats Where Things Get Next-Level. The Real Showstopper Is Out Back: Your Own Private Resort. A Remote Controlled Saltwater In-ground Pool With LED Lighting, Fountains, And Waterfall, Surrounded By Professional Landscaping. Upstairs, Find Four Spacious Bedrooms, Including The Primary Suite Which Features A Fully Renovated Ensuite And Walk-In Closet. Unbeatable Location -Directly Across The Street From Fair Park And Just Minutes To Costco, Cineplex, Restaurants, Schools, Home Depot, Winners, And Every Major Convenience. Plus, Easy Access To Highways, Scenic Nature Trails, And Top-Rated Schools. More Than A Home Its A Lifestyle. (id:60626)
Exp Realty
4 - 14 Zimmerman Drive
Caledon, Ontario
Welcome Home to Palgrave & the luxurious community of Legacy Pines, a wonderful Adult Community! This incredible residence exudes elegance in a serene & tranquil setting surrounded by nature! You are sure to be impressed, this residence boasts principal rooms; Dining Room with french doors, a Living Room with soaring cathedral ceilings, overlooking the picturesque Yard. The Living Room is open to the gourmet eating in style Kitchen with Dining Area and large Centre Island with a Breakfast Bar, Granite Counters, Pantry & walk-out to the sensational Deck/Gazebo with a beautiful view! The Main Level also features a Primary Suite with Walk-In Closet, Juliette Balcony & 3-piece Washroom with large Walk-In Shower, a Laundry/Mud Room with access to the 2 Car Garage & a 2-piece Guest Powder Room. The 2nd Level Offers, an open-concept Great Rm overlooking the Living Room, a 2nd Bedroom Suite with Walk-In Closet & a 3-piece Ensuite. The bright & airy finished Lower Level with Walk-Out offers an open concept layout, Family Room with a Bar, fireplace, additionally a 3rd Bedroom & a 3 -piece Washroom. The Lower Level also offers a Walk-Out to the stunning backyard Patio, the perfect spot to relax in your very own picturesque oasis, enjoy your private green space all year round. A true Paradise to call home! (id:60626)
Royal LePage Rcr Realty
4766 Anderson Place
Delta, British Columbia
Excellent opportunity for families or investors! This solid and spacious 5-bedroom, 2-level home sits on an oversized 66' x 130' (8,547 sq ft) lot on a quiet no-thru street with stunning farmland and mountain views. Ongoing updates include roof, windows, furnace, and hot water tank. The main floor features classic post-and-beam charm, while the lower level offers great potential for a mortgage helper or extended family suite. Plenty of parking available including space for RVs, boats, or multiple vehicles. A rare find with room to grow, rent, or redesign this diamond in the rough packed with potential! (id:60626)
RE/MAX City Realty
63 4388 Northlands Boulevard
Whistler, British Columbia
Your perfect opportunity to own this beautifully upgraded one-bedroom townhome at Glacier's Reach, just steps from Whistler Village. Enjoy high-end finishes throughout, a gas fireplace, and covered mid-floor deck with a BBQ for outdoor dining. The upper-level bedroom features an expansive private patio with a fire pit and stunning Blackcomb Mountain views. Sleeping four comfortably with a sofa bed, this suite also offers access to Glacier's Reach's amenities, which included a heated pool, hot tub, fitness area and secure underground parking. Perfect as a revenue-generating property or personal retreat, this is a rare opportunity to own a piece of Whistler paradise, with easy access to world-class dining, shopping, and the slopes via the complementary village shuttle. (id:60626)
Angell Hasman & Associates Realty Ltd.
134 3288 Noel Drive
Burnaby, British Columbia
Stunning 4-Bed + Flex, 3.5 bath Corner unit Townhome features one of the most popular layouts with generous living space throughout, nestled in the quietest part of the complex and facing a peaceful courtyard next to the kids' playground. A lower-level bedroom with ensuite bathroom is ideal for guests, in-laws, or a nanny. This corner unit enjoys extra windows and abundant natural light. The kitchen boasts granite counters, a center island with wine rack, pantry, gas range, and stainless steel appliances. 2 cozy gas fireplaces add warmth and charm. BBQ allowed on this LARGE balcony! Just steps to Cameron Recreation Centre, Walmart, hiking trails, parks, schools, Lougheed Mall, and SkyTrain - the perfect family home! Showings by appointment only - contact your Realtor today! (id:60626)
Royal LePage Elite West
20 Filmic Lane
Toronto, Ontario
Welcome to 20 Filmic Lane, a beautifully appointed townhome tucked away on a quiet, family-friendly street in the heart of Leslieville. Surrounded by some of Toronto's top schools including Pape Junior Public School, Queen Alexandra Middle School, and Riverdale Collegiate Institute this home offers the perfect blend of design, comfort, and urban convenience.This spacious three-storey residence features two bedrooms, each with its own ensuite, plus a main floor bedroom for guests or a teenager that wants their own space.The fully finished basement includes heated floors and provides versatile space for a home office, family room, or guest suite. Direct access from the oversized one-car garage adds rare convenience in this coveted neighbourhood.At the heart of the home is a thoughtfully designed second floor, where the open-concept kitchen and living area were reimagined by renowned designer Suzanne Dimma. Natural light floods the space, which opens out to a private balcony complete with a remote-controlled retractable awning perfect for relaxing or entertaining with a BBQ. The modern kitchen features stainless steel appliances, and the home is further enhanced by a Bosch washer and dryer, hot water on demand, and an upgraded HVAC system.Located just steps from Queen Street Easts vibrant shops, restaurants, and parks, this is a turnkey opportunity to live in one of the city's most welcoming and walkable communities. Stylish, smart, and filled with warmth 20 Filmic Lane is ready to welcome you home. Book a showing before it's gone! (id:60626)
Royal LePage Signature Realty
31 7051 Ash Street
Richmond, British Columbia
South facing!!!Both living room and master bedroom are facing South without any building in front to block the view.The original owner who is a licensed realtor,purchased from pre-sale and chose the best quiet inner unit!Central location!Walk to Richmond centre,bus stop,skytrain station,all sort of shops,markets,banks and eateries...South facing big yard,largest floor plan and comfy layout!Only 14 year old and very well kept,new wall painting 2025.Big size of 1642 sqft, 3 very good size bedrooms plus large office, gas fireplace,crown molding,all laminated flooring,granite counter top,large kitchen for culinary lovers, formal dinning area,stainless steel appliances,ample cupboard storage, playground for kids,lots of visitor parking....!Anderson Elementary, Palmer Secondary top ranking! (id:60626)
Laboutique Realty
31 Kyle Avenue
Ottawa, Ontario
Nestled on one of the most serene streets of Stittsville in 'Crossing Bridge Estates' is this 5-bdrm 'Folkstone' model by Monarch. The gourmet kitchen features sleek quartz counters, premium stainless appliances with an open layout to the inviting family room with built-in shelving and the warmth & ambience of a cozy gas fireplace. Rich hardwood flooring throughout the main level, which also includes formal living/dining rooms, 2-pc bthrm plus a home office. Upstairs you'll find the primary retreat with an elegant ensuite & walk-in closet. There are 4 other generous bedrooms and a 4-pc bathroom and convenient 2nd-floor laundry. Step outside to discover your private backyard oasis complete with a separately enclosed heated inground pool & cabana. The lush, professionally landscaped grounds include stone patios, manicured gardens and a charming screened-in porch that offers a tranquil, cottage-like escape. The front & back irrigation system keeps everything green & easy to maintain. The unfinished spacious lower level offers plenty of storage space and includes a bonus pool table. The carpet on the second level is two weeks old and the home has been freshly painted professionally as well. This is the perfect forever family home! (id:60626)
RE/MAX Hallmark Realty Group
30 Camino Real Drive
Caledon, Ontario
This stunning, nearly-new 4-bedroom, 4-bathroom detached home in Caledon featuring two primary suites offers spacious, modern living perfect for families. With a chefs kitchen, elegant finishes, and a warm, open layout, every detail is crafted for comfort and style. Located in a vibrant, family-friendly neighborhood near Highway 410, parks, and a new school coming soon, this home is truly a rare find. Too many upgrades to list a must-see! (id:60626)
RE/MAX President Realty
2136 53 Avenue Sw
Calgary, Alberta
Welcome to 2136 53 Ave SW! This crisp and modern home is located in the quiet neighbourhood of North Glenmore Park. High quality materials, finishing and workmanship are evident in this home with an open plan concept and design. The main floor offers an open layout that is flooded with natural light throughout the day. The custom kitchen features a 13ft white quartz waterfall eating bar, a 6 burner dual fuel GE Monogram oven, a built in microwave, panelled Bosch Fridge, panelled Bar fridge and Bosch dishwasher. Lots of room to entertain a large group with the open flow. The custom wavy paralam open riser staircase is a unique and classy feature with the sophisticated stainless steel and glass railings adding a airness to the space The living room offers a modern gas fireplace, double patio doors, a mud room with a custom bench all leading to the low maintenance backyard, private deck and double detached garage. The upper floor features even more natural light with skylights, large windows, vaulted ceilings throughout, a large primary bedroom with custom built in's, a luxurious ensuite with heated tile floors, dual sinks, soaker tub, separate tiled shower, a generous custom walk in closet, truly a gorgeous place to relax at the end of the day. Two additional bedrooms, main bathroom with heated tiled floors and the upstairs laundry complete with a sink complete this level. The basement is fully developed with a large recreation room to entertain friends and family with a wet bar with fridge or have your personal gym at home. The large 4th bedroom and full bathroom is perfect for guest to be comfortable complete this level. Top this off with RI in floor heating, the double detached garage that is insulated & drywalled. The backyard is a tranquil peaceful low maintenance space to relax in, while the front landscaping is lush and welcoming with multiple established perennials, shrubs and trees. Come move in and put your feet up. Enjoy the quiet simple life with conven iences at your fingertips. Enjoy being able to walk to; The Glenmore Aquatic Center, the old and new Glenmore Athletic Park, River Park/Dog Park, Sandy Beach Park, Stu Peppard,(New Twin Areas Coming soon) Flames Community Arenas and Curling Club, Calgary Tennis Center, Lakeview Golf course, Bike downtown or to the Glenmore Reservoir with the Elbow River pathway, Highschool, or even Mount Royal University and great transit including the Max bus line. Easy access to Downtown, Crowchild, Glenmore and Stoney Trail. (id:60626)
Cir Realty
1406 - 55 Charles Street
Toronto, Ontario
Experience a rare opportunity to live at Charles Streets most coveted address. Developed by the award-winning MOD Developments and designed by architects Alliance, this luxurious residence is just steps from Yonge & Yorkville, with high-end shopping minutes away. This thoughtfully designed three-bedroom suite features 9' smooth-finish ceilings, a spacious balcony, and upgraded custom sunshade and blackout blinds. Enjoy individually controlled heating and cooling for your comfort. Building amenities include an expansive lobby, 24-hour concierge service, a parcel room, and a pet spa. Stay active in the impressive 20,000 sq. ft. fitness facility, complete with a yoga studio, cardio and training areas, steam rooms, and change facilities. Take in the stunning views from the 55C Sky Lounge, featuring 20 ft. ceilings, outdoor seating, a Zen garden, a BBQ area, and a guest suite. (id:60626)
Union Capital Realty
2213 Shannon Woods Place Lot# Lot 46
West Kelowna, British Columbia
Rare opportunity to own this beautiful custom built 3825 sq.ft walkout rancher backing on to beautiful Shannon Lake Golf Course. Located on a quiet cul-de-sac, this home has been lovingly cared for and meticulously maintained by the owners for the past 30+ years. The main level has a formal living/dining area with fireplace, kitchen with eating nook and pantry overlooking the golf course and an adjoining family room with cozy fireplace. Main level has 3 bedrooms including a huge primary suite with 5 piece ensuite and walk-in closet. There are two additional bedrooms, full bathroom and laundry room - 1,953 sq.ft on the main level. The lower level is huge and can meet all of your needs - another bedroom, office area, bathroom, massive storage area. Everything is relatively new including the roof (2016), appliances, boiler system, radiant heating, hot water tank, built in vacuum system, security system, 2 gas fireplaces, workshop - the list goes on and on. Double garage, numerous sheds, rv parking, fully fenced with spectacular landscaping including beautiful koi pond, fruit trees, an abundance of flowers, lovely decks and patios perfect to enjoy the serene privacy and the amazing golf course (gate allows golf course access). Located minutes from shopping, wineries, beaches and a quick drive into Kelowna this location is perfect. Close to schools and public transportation. This is a unique GEM of a home that rarely comes on the market!! (id:60626)
RE/MAX Kelowna
33 St Claire Avenue
Brighton, Prince Edward Island
Welcome to 33 St. Claire Avenue, one of the most sought after addresses in Brighton, often considered the nicest street in the city due to the central location, low traffic and large private lots. Ideally located across from a green space and park, this home offers a rare combination of space, privacy, and walkability, with schools from kindergarten to grade 12 just a short stroll away. Set on a generous, private lot, this beautifully updated home is both elegant and energy efficient. Recent upgrades include a new ducted heat pump system, solar panels, and a propane furnace, ensuring comfort and low operating costs year-round. Inside, the main floor offers a perfect blend of traditional charm and modern finishes, featuring a formal living room with fireplace, a formal dining room, and an all new kitchen with quartz counters, stainless steel appliances, a large island, and sunny breakfast nook. The spacious family room with a second fireplace opens onto a brand new deck, perfect for outdoor entertaining. The main floor also includes a home office or den, laundry area, and access to the attached garage. Upstairs, you'll find five spacious bedrooms, including a serene primary suite with a walk-in closet and a stunning new ensuite bath. Four additional bedrooms and a full bathroom offer space for family or guests. The fully finished lower level adds incredible flexibility with a private entrance, sixth bedroom, full bath, family room, gym, and media room?ideal for extended family, teens, or a guest suite. This exceptional property checks all the boxes for comfortable family living in a prime location. All measurements approximate. (id:60626)
Century 21 Colonial Realty Inc

