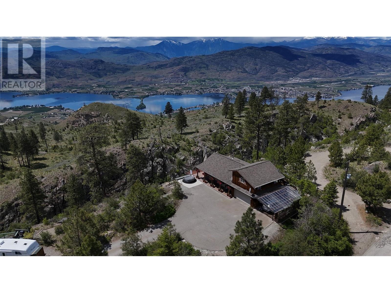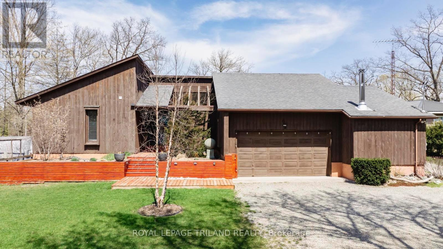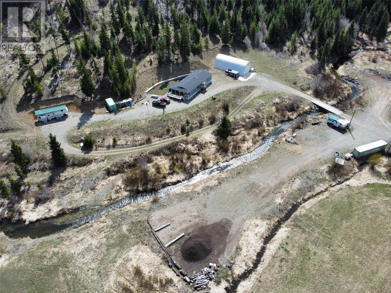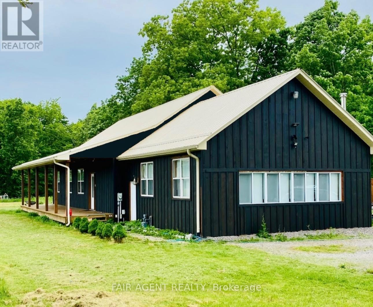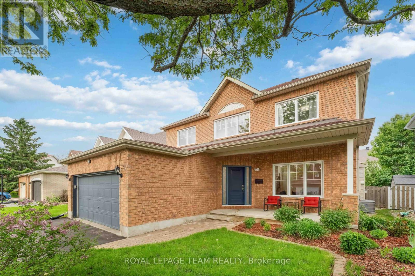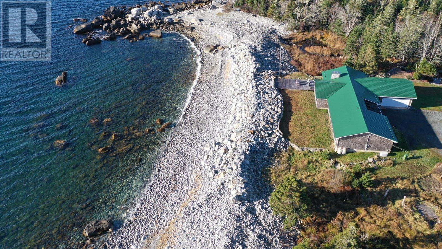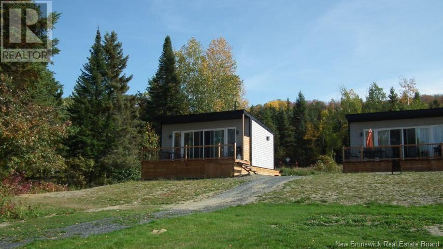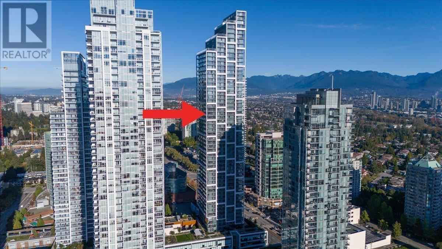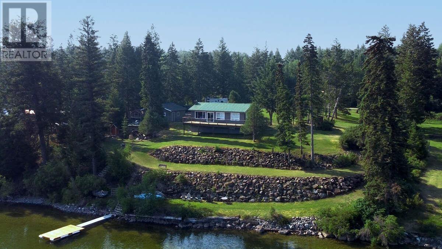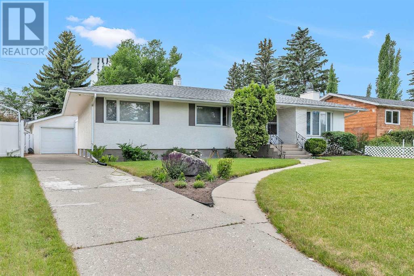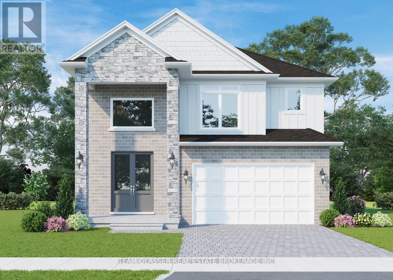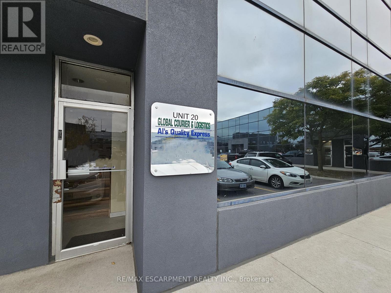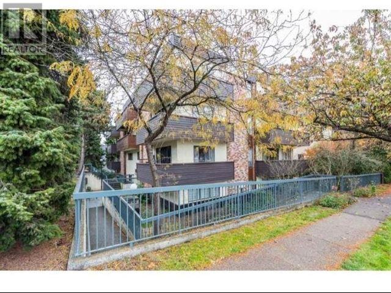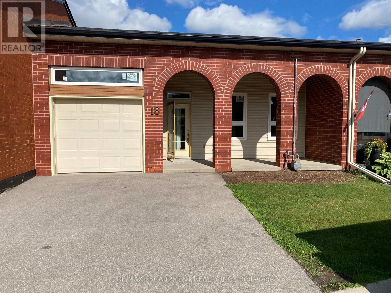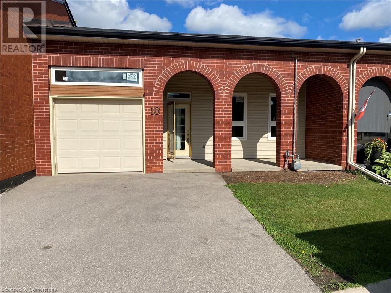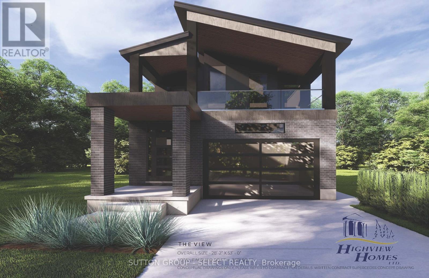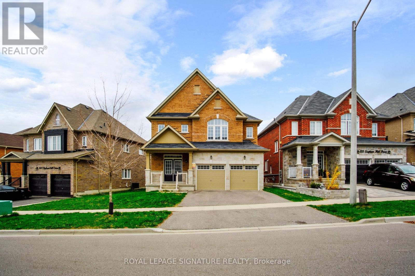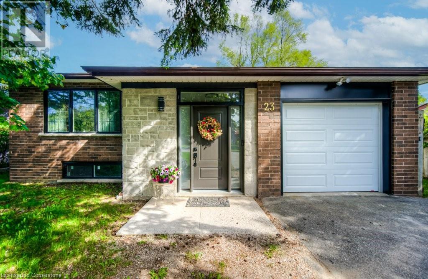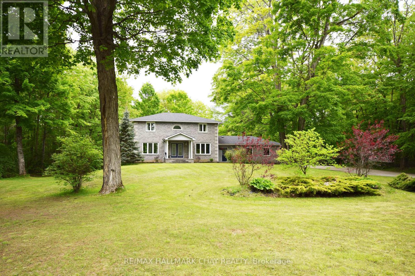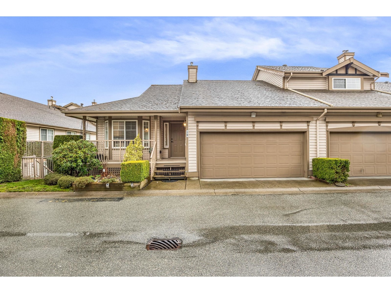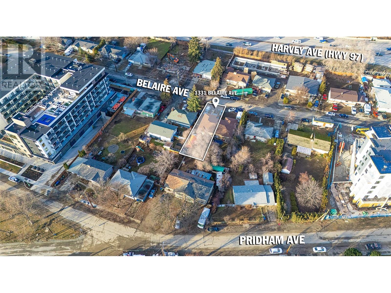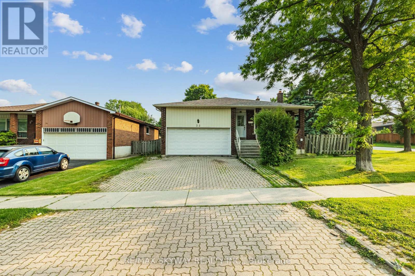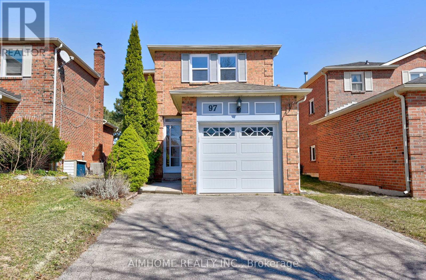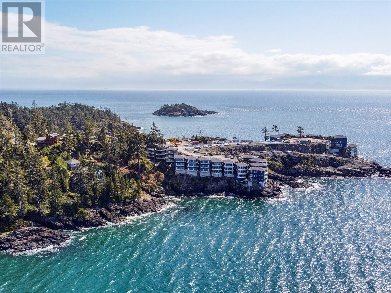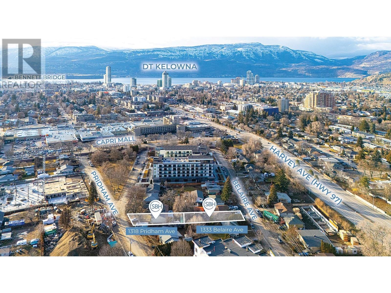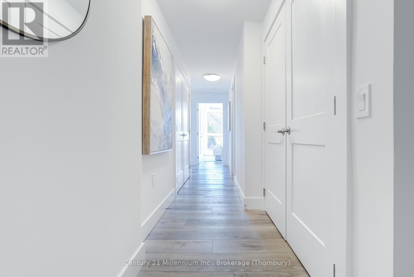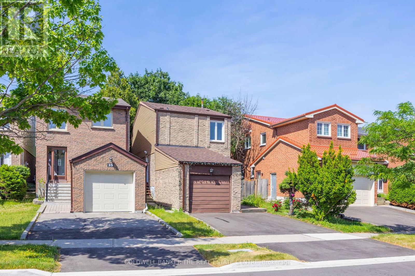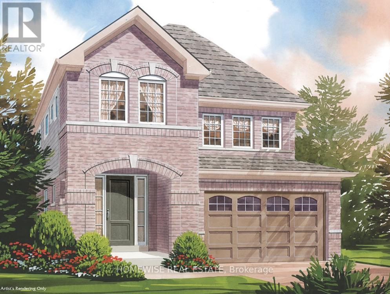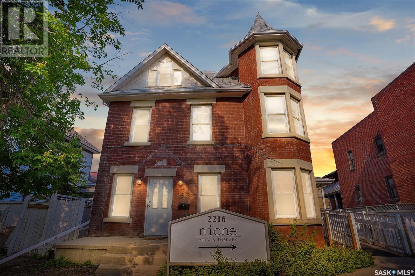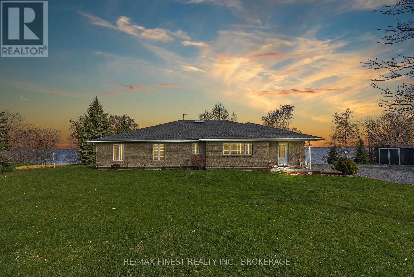1701 565 Smithe Street
Vancouver, British Columbia
The VITA at Symphony Place- walking score 10/10. Minutes to skytrain stations, Robson street, Yaletown, BC place, Rogers arena and more. Bright south facing CORNER suite with peekaboo water view, floor to ceiling windows, features two bedrooms with two bathrooms & Built-in organizer in the flex room. Bedrooms are on opposite sides and Master Bedroom with in suite bathroom. Easy OPEN plan with living and dining areas featuring engineered wood floors. European inspired kitchen with top of line Miele appliances. Upgrades through 2016 to 2024. Superb amenities include exercise centre, outdoor hot tub, garden terrace, lounge & kids playground and more. Great Building with active strata. Door steps to the park, supermarket, coffee shop, pharmacy, restaurants, banks and shopping. (id:60626)
Heller Murch Realty
11447 Confidential Street
North Vancouver, British Columbia
Right in the heart of "Brewery Row," this dynamic brewery combines passion, craftsmanship, and innovation to produce exceptional craft beer that stands out on shelves and in pints. With full BCLDB distribution, its brews reach beer lovers across the province, showcasing a diverse lineup of styles'each one thoughtfully brewed to perfection. Whether you're sipping a crisp, refreshing lager, indulging in a bold IPA, or exploring a seasonal creation, this brewery has earned a reputation for delivering remarkable quality and unforgettable flavor. A visit to the taproom reveals the creative spirit behind every pour, making it a must-stop for beer enthusiasts. Contact The Business Broker for a Non Disclosure Agreement. (id:60626)
Babych Group Realty Vancouver Ltd.
284 Long Joe Road
Osoyoos, British Columbia
Welcome to 284 Long Joe Road—your dream escape on Anarchist Mountain. This 10-acre (4-hectare) property, is under a 10 minute drive to town, creating a perfect privacy buffer while showcasing panoramic lake and mountain views the entire 0.5 km length. Custom built in 2006 on solid bedrock, this smoke- and pet-free home features quality craftsmanship throughout, including mahogany and oak trim. The open-concept rancher offers one-level living with a bedroom, kitchen, living area, laundry, and 3-piece bath, while a finished upstairs loft (2022) provides a bright guest or Airbnb suite. Originally designed for expansion, the attached garage was intended as future living space. RV parking includes hookups, sani-dump, and a fully insured RV ready to generate rental income. A deep 326-ft well provides clean, 130-year-old water with no plastic or radioisotopes. The oversized 700-gal septic system handles up to 5 toilets and was built with extra field capacity. With no basement, there’s zero radon gas, and no orchard or vineyard spray means pristine air year-round. Enjoy stargazing with zero light pollution and front-row views of fireworks from both the US and Canadian sides. Located in the RDOS with lower rural taxes and under 10 minutes to the local fire department. If you're seeking peace, quality, and views that can’t be duplicated, this is it. Schedule your tour today and see why 284 Long Joe Road is truly one of a kind. All measurments provided by I.T.S photography (id:60626)
RE/MAX Realty Solutions
7644 Riverside Drive
Lambton Shores, Ontario
RIVERFRONT - Beautifully updated 4 Bedroom/ 3 Bath bungalow with approx 2500 sf on one level. Modern eat-in kitchen with light maple cabinets, quartz countertops and gas stove. Formal dining and living room with cathedral ceilings, gas fireplace and 3 walkouts to the back deck. Main floor family room and a loft that is currently being used as an office. Courtyard in the centre of the house allows for lots of natural light into all the principle rooms. Ceramic and hardwood floors throughout. Main floor laundry. Primary bedroom with double closets and 4-piece ensuite. Three more modest size bedrooms and 4-piece hall bathroom. Mudroom with 2-piece bath leads to the 2&1/2 car garage and man cave with wood stove. Unfinished basement from the garage provides plenty of storage. Decks on two sides of the house. Private dock. Lots of parking. Furnace (2016). Roof (2015). HWT Owned. 200amp service. Check out this private and unique sanctuary before it's gone! Only 45 Minutes from London or Sarnia. Close to marinas, trails, golf, restaurants and the pristine Port Franks beach on Lake Huron. (id:60626)
Royal LePage Triland Realty
215 Mcgeorge Avenue
Essa, Ontario
Welcome to 215 McGeorge Ave, a gorgeous double-lot property nestled in a secluded, family-friendly neighborhood. This beautifully maintained home offers exceptional privacy and space, tucked away on a peaceful cul-de-sac, perfect for those seeking both tranquility and convenience. The exterior features a large driveway with ample parking, including space for trailer or RV storage. The spacious backyard is your own private oasis, complete with a heated in-ground pool, lush professionally landscaped gardens, and a hard-top gazebo, ideal for entertaining or simply relaxing in comfort. There's also plenty of room to add an additional gazebo or cozy outdoor lounge space to truly make it your own retreat. Inside, the home boasts a functional and inviting layout with generously sized rooms throughout. The kitchen has been fully renovated, showcasing all-new modern appliances and thoughtful design perfect for those who love to cook and entertain. Additional features include a massive garage with ample storage space, ideal for hobbyists, gear, or extra organization. Pride of ownership shines throughout the interior, which is in excellent condition and has been meticulously cared for. Don't miss this rare opportunity to own a stunning property that perfectly balances privacy, functionality, and style. Book your private showing today! (id:60626)
RE/MAX Hallmark Chay Realty
1 Park Road
Bradford West Gwillimbury, Ontario
Discover this well-loved raised bungalow, nestled in a peaceful, friendly neighbourhood, perfect for those seeking comfort and potential. This spacious home sits on a large lot, offering ample outdoor space and a massive deck with a gazebo ideal for entertaining or relaxing in style. The extra-long driveway accommodates up to 6 cars, leading to an oversized, heated garage, a dream space for a workshop, man cave, and abundant storage. Two sheds provide additional storage or space for hobbies, adding to the homes versatility. Step inside to find large windows flooding the home with natural light, creating a warm and inviting atmosphere. The roof, only 2 years old, ensures worry-free living for years to come. The basement boasts a custom bar, perfect for hosting gatherings or unwinding after a long day. With its solid bones and thoughtful features, this home is ready for your personal finishing touches to transform it into your dream space. Don't miss the chance to own this gem with endless potential! (id:60626)
Century 21 Heritage Group Ltd.
3600 Summers Creek Road
Princeton, British Columbia
Escape to this peaceful 19.74-acre retreat just minutes from Missezula Lake that has EVERYTHING ... Beautiful 27x58 Double Wide Modular Home (2014) with Huge Heated Work Shop with Office, Metal Containers for Storage, Covered RV for guests, and Farm Equipment to Maintain this incredible property. A year-round creek runs through the property with available water rights for irrigation, supporting the hay-producing fields. The huge heated and insulated shop offers plenty of space for projects or storage, and farm equipment is included to help maintain the land. The beautiful 3-bed, 2-bath modular home (2014) features instant hot water, Starlink internet, forced air furnace, and a beautiful wood pellet stove for cozy evenings. Enjoy the large front porch or side covered side deck-perfect for relaxing or entertaining. Enjoy easy access to fishing, hunting, and ATV trails right nearby. Whether you're looking to hobby farm, explore the outdoors, or simply enjoy peace and privacy, this property has it all. (id:60626)
Homelife Advantage Realty (Central Valley) Ltd.
5317 53avenue
High Prairie, Alberta
High Prairie's newest, growing and thriving business coupled with shop and 1.03 acres, fully fenced yard with Highway 2 access. Presently the home of Sunstone Energy Services Ltd, this property includes a shop large enough to park a full semi truck and trailer unit in one bay with room to park additional trucks or equipment in the half bay. A boardroom, offices and all that is needed to run a business sit on the second floor of this building and the fully operational convenience store with shower facilities sits at the front of the building on the main level. Exceptional truck access to and from the highway coupled with plenty of parking space make this property even more attractive. With too many features and details to list, this is a truly must see to believe property. This property is a gem and a proven performer waiting for the next entrepreneur enjoy their opportunity for success. (id:60626)
Century 21 Sunnyside Realty
56091 Maple Grove Line
Bayham, Ontario
Experience the perfect blend of modern comfort and country living at 56091 Maple Grove Line in Bayham. Situated on over 7 acres, this spacious bungalow offers privacy while keeping you within a 15-minute drive of Tillsonburg for all your shopping needs and Lake Burwell Beach for summer getaways. The home features an open-concept design with updated interiors, four bedrooms, and three bathrooms, including a convenient half-bath in the primary suite. A finished basement with a pool table and a separate entrance adds versatility, while a freestanding wood stove creates a cozy ambiance. Outdoor enthusiasts will appreciate the heated 15x30 ft above-ground pool and the expansive heated mechanic shop with a hoist perfect for hobbyists or entrepreneurs. The property backs onto a scenic ravine, providing a natural retreat, while its location on a corner lot offers easy access to main roads. With an impressive 17 parking spaces, including a detached garage that can accommodate up to 15 vehicles, there's room for all your needs. Additional features include a drilled well with a water filtration system, central air conditioning, and modern appliances. The home can also be sold fully furnished, making your move seamless. Enjoy peaceful rural living with convenient amenities nearby. (id:60626)
Fair Agent Realty
39 Vermont Avenue
Ottawa, Ontario
Welcome to this stunning 5+1 bedroom, 4-bathroom home with over 4,000 sq ft of living space and 9 ft ceilings, located in the desirable Barrhaven East neighbourhood. Step into a dramatic two-story foyer that sets the tone for the entire home. Flooded with natural light from oversized windows, this grand entryway features soaring 18 ft ceilings, elegant lighting, and a winding staircase. The modern kitchen offers new quartz counter tops, a breakfast nook, and new flooring that blends style with durability.At the front of the home, a separate living and dining room create a serene setting. A formal family room at the back connects to the kitchen, which includes ample storage, shelving, and an eating area. The family room features a cozy gas fireplace and opens to a spacious covered deck perfect for entertaining.The main floor also includes a powder room, laundry, and a versatile room ideal as a bedroom, study, or guest space.Upstairs, the spacious primary bedroom includes a walk-in closet and a luxurious 4-piece en-suite with a freestanding tub, glass walk-in shower, and stylish vanity. Three more bedrooms and a main 3-piece bathroom complete the second level.The fully finished basement offers a large family room, a generous bedroom, an additional flex room perfect for a home gym, office, or playroom, and a dedicated home theatre. Furnace (2018), A/C (2018), Roof (2015), Windows(2020), Dryer (2020), Washer (2020). Spacious deck with roof. Gas connections available for dryer and BBQ. Home theatre setup (Screen, Speakers, Projector and receiver) includes in the sale. The house has been under the same ownership since beginning.This family-friendly community features top-rated schools, a sports complex, trails, parks, transit, and all essential shopping and dining within walking distance.Dont miss this incredible opportunity to call this beautiful house your home! (id:60626)
Royal LePage Team Realty
6969 Highway 3
Hunt's Point, Nova Scotia
Welcome to 6969 Highway 3, a beautiful private oceanfront home nestled in the lovely village of Hunts Point. This home offers commanding views of the ocean and 2.5 acres of land with a gracious and thoughtfully planned home. The home offers 4 good sized bedrooms, a study, 1 1/2 bathrooms as well as a kitchen that is open to the dining room and family room. Entertaining in the spacious pine panelled living room is effortless when you have a stunning beach stone fireplace and commanding views of the ocean, which are nothing short of spectacular. Hardwood floors and panelling run throughout the home. Any renovations that you might wish to do can easily be achieved as the unfinished basement is open to the floor above, making it an easy retrofit. The property could be a gardeners paradise with plenty of land, an oceanfront patio and the babbling brook at the west side of the property. The historic town of Liverpool is conveniently located 10 minutes away for all your amenities and cultural events year round. You are surrounded by some of the most stunning beaches Nova Scotia has to offer including Hunts Point Beach and Summerville beach a short 3 minute drive either way. White Point Resort is 6 minute drive with surfing and a 9 hole golf course. Recent upgrades include a furnace, oil tank, roof and a new septic. (id:60626)
Engel & Volkers (Liverpool)
888 Route 215
Saint-François-De-Madawaska, New Brunswick
An incredible investment opportunity awaits on the shores of lac unique. This stunning property features 6 fully equipped, 4 season cottages with breathtaking waterfront views. Perfect for investors, these cottages are versatile rental units available for daily, weekly, or monthly stop, ensuring consistent revenue. This lakeside retreat is perfect for anyone seeking a balance of tranquility in a prime location. Don't miss out on this rare opportunity to own a piece of paradise! (id:60626)
Keller Williams Capital Realty
3302 6000 Mckay Avenue
Burnaby, British Columbia
Welcome to the vibrant heart of Metrotown at Station Square, a premier development by renowned builder Anthem! This exceptional 2-bedroom, 2-bathroom southeast-facing corner unit on the 33rd floor offers breathtaking panoramic views and an open-concept layout with floor-to-ceiling windows that flood the space with natural light. High-end finishes include quartz countertops, Miele appliances, and air conditioning for year-round comfort. Located just steps from Metropolis, SkyTrain, restaurants, and parks, this unit is perfect for both investors and end users alike, offering strong rental potential and an unbeatable lifestyle. Includes one parking spot and a storage locker. Don´ t miss this opportunity- book your private showing today! (id:60626)
Grand Central Realty
4803 Lakeview Road
Lac La Hache, British Columbia
For more information, please click the Brochure button. A true gem. Discover a stunning lakefront acreage in Lac La Hache, just 5 hours from Vancouver. This incredible 1.3 acre property offers 200 feet of pristine lake shore, panoramic views, and peaceful surroundings. Conveniently located near amenities, the cozy house features rustic charm, a spacious living area, and two bedrooms. Embrace tranquility, breathtaking views, and create cherished memories in this cozy lakeside retreat. Enjoy year-round activities like water sports, skiing, ice fishing and exploring nearby trails on your favourite mode of transportation. (id:60626)
Easy List Realty (Bcnreb)
2219 Halifax Crescent Nw
Calgary, Alberta
Welcome to this BEAUTIFULLY SPACIOUS BUNGALOW in the heart of BANFF TRAIL, set on an OVERSIZED 60 FT FRONTAGE LOT WITH AN IRREGULAR DEPTH OF 105 FT& 120 FT. Situated on a QUIET STREET and just ONE BLOCK FROM THE BANFF TRAIL LRT, this inner-city gem offers OVER 1,400 SQ FT ABOVE GRADE and a perfect blend of comfort and potential. Inside, you’ll find a BRIGHT, OPEN LIVING SPACE with LARGE WINDOWS, a DEDICATED DINING AREA, and a WELL-LAID-OUT KITCHEN ready for your personal touch. Enjoy year-round comfort with CENTRAL AIR CONDITIONING. The main floor features THREE GENEROUSLY SIZED BEDROOMS and a STYLISH 5-PIECE BATHROOM WITH DUAL VANITY. The WALK-UP BASEMENT WITH SEPARATE ENTRANCE includes a FOURTH BEDROOM, FULL BATH, and FLEXIBLE SPACE FOR FUTURE DEVELOPMENT. Outside, enjoy a RARE OVERSIZED DOUBLE GARAGE WITH A DRIVE-THRU DESIGN—providing convenient access from both the front driveway and rear lane. Plus, the LONG FRONT DRIVEWAY can accommodate UP TO THREE ADDITIONAL VEHICLES. Just minutes from the UNIVERSITY OF CALGARY, TRANSIT, PARKS, and AMENITIES, this home offers SPACE, CHARACTER, and LONG-TERM POTENTIAL in a PRIME LOCATION! (id:60626)
2% Realty
1256 Solstice Cres
Langford, British Columbia
Immaculate 4-bedroom, 3-bathroom townhouse in the sought-after Westhills community of Langford, providing west coast living at its best with peaceful forest and mountain views! This like-new home showcases high-end developer upgrades throughout, including premium flooring, a gas fireplace, quartz waterfall island, pantry, gas stove and stainless-steel appliances. Designed for both style and function, it features a spacious ground-level rec room and an open concept main level living area with kitchen, both with private patio access. Enjoy stunning Mount Wells views from every level, an oversized primary bedroom with walk-in closet, generous storage, and parking for two vehicles, including a secure single garage. Ideally situated near lakes, trails, the Jordie Lunn Bike Park, YMCA, shopping, and quick highway access to Victoria, Sooke, and up Island. Walking distance to newly developed schools including Pexsisen Elementary, Centre Mountain Lellum Middle and Belmont Secondary. A perfect fit for families seeking a vibrant, outdoor-oriented lifestyle in a beautifully maintained, move-in-ready home. (id:60626)
RE/MAX Camosun
480 Vermilyea Road
Quinte West, Ontario
Welcome to Vermilyea Rd. Pronounced:'Ver-mil-YAY-I-live-on-a-farm-just-5-minutes-from-the-Quinte-mall' Rd., in case you don't know. This sprawling family home is being offered for the first time ever. It has been lovingly cared for and sits on 58 acres of rolling farmland, forests and wetland. You'll step into this home and will feel the care that went into its design right away. A powder room is just there off of the foyer. Continue on to find a small bedroom or office, and then the large primary suite with a walk in closet and 3-piece bath. The south facing kitchen is flooded with light and gives you a close up view of the gardens, birds and trees surrounding the property, but not the friendly neighbours. (They are worth getting to know). The large living-dining area grants showstopping views of the workable fields and dense forests that make up this property. Step onto the deck for a panoramic view and see if you don't spot a herd of deer or a flock of turkeys back there.Downstairs, you'll find space for the whole family including 3 bedrooms and a very well planned5-piece family bathroom. There's ample storage space and a bright rec room with a walkout to the back yard. The laundry room connects from the lower level to the attached 2 car garage.Step into your next chapter right here on VermilYAY Rd! (id:60626)
Royal LePage Proalliance Realty
64 Allister Lot 99 Drive
Middlesex Centre, Ontario
OPEN HOUSES only at MODEL HOME 72 ALLISTER DRIVE, Kilworth - Sat & Sun 2-4. This home is TO BE Built in beautiful Kilworth Heights West - Buy & Build New, Buy Now for 2025!! Designed to be comfortably situated on a 40' lot, the IRIS MODEL is a Stunning 2 storey home, 2383 sq ft that CAN be BUILT for your needs. This 4 bedroom 3.5 Bath home is ideal for a growing family or a couple looking for a home that can offer separate private home office space. This Open Concept for living model has second floor laundry, ALL 4 bedrooms with en-suite privileges and also has a two-car garage perfect for keeping your vehicle out of the elements! Strategically, located on the west end of London's city limits, this model offers a large unfinished basement with a 3-piece rough in. Quick access to Hwy402 and North or South London. Tons of amenities, recreation and great schools!! TO BE BUILT Many Magnus One floor and Two storey designs; our plans or yours built to suit and personalized for your lifestyle. 40 and 45 home sites to choose from high quality finishes and tons of standard upgrades!! Reserve Your Lot Today!! Come and see our NEW 2 Storey INDIGO Model Home at 72 Allister Drive in Kilworth Heights - OPEN EVERY Saturday & Sunday 2-4pm ** NOTE: PHOTOS ARE OF some different MAGNUS MODEL HOMEs & MAY SHOW UPGRADES & ELEVATIONS NOT INCLUDED IN BASE PRICE.** (id:60626)
Team Glasser Real Estate Brokerage Inc.
Exp Realty
1610 - 100 Harbour Street
Toronto, Ontario
Sitting in the heart of Core Downtown Toronto. Prestigious Harbour Plaza Residences. Direct Access To The P.A.T.H (Subway, Go Train & 1000+ Underground Shopping Street), Union Station; Steps To Harbour Front, St.Lawrence Market, Ferry to Center Island, The Financial Districts, Restaurants, Theaters, Entertainment District, Scotia Arena, Gardener Express Way & More! 100 walking score! Desired South-West Corner 3 Bed 2 Bath Unit with breathtaking Lake & City Views, Almost 800 Sqft Layout With Huge Wrap Around Balcony, Modern Kitchen W/ Quartz Counters & High-End Appliances. This Is One Of The Best Layouts In The Building. Custom built dressers attached in living room by the owner. Resort-like Amenities include a 24hr Concierge, Professional Fitness Centre, Indoor Pool, Steam Rooms, Outdoor Terrace, Fireplace/Theatre/Lookout Lounges, Outdoor Bbq, Party Room, Business Center, Guest Suites and more! Freshly Painted & Move-in Ready! (id:60626)
Keller Williams Realty Centres
4835 Black Bear Ridge
Nanaimo, British Columbia
Perched on a quiet cul-de-sac in North Nanaimo, this stunning family home on a .35-acre corner lot offers the perfect blend of nature, space, and style. With ocean and mountain views, this 4-bedroom, 3-bathroom home is ideal for those seeking both tranquility and convenience. Inside, a bright, open-concept layout combines contemporary finishing with classic Spanish architectural details, including arched doorways, a winding staircase with wrought iron railings, and modern tasteful updates throughout. The renovated kitchen flows seamlessly into the main living area, anchored by a cozy gas fireplace, while a wood-burning fireplace adds warmth to the spacious family room. Upstairs, four generous bedrooms include a private primary suite with a walk-in closet and 3-piece ensuite. Outside, the fully fenced backyard features garden beds and a patio ideal for entertaining or relaxing summer evenings, serenaded by frogs and the distant call of owls. With a double garage, two driveways and ample parking for a boat or RV, this home is as practical as it is picturesque. Additional features include hot water on demand, a fully fenced landscaped lot, and a location that is mere steps to Lost Lake Trail and Linley Valley’s scenic walking, biking, and hiking paths. This is more than a home—it’s a lifestyle inspired by nature, comfort, and timeless design. Make your appointment to view this one-of-a-kind home today before it is gone! All measurements are approximate and should be verified if important. (id:60626)
Royal LePage Nanaimo Realty (Nanishwyn)
20 - 2355 Derry Road
Mississauga, Ontario
Great opportunity to own a 2-story industrial condominium located in a prime airport area.Location minutes away from Pearson Airport, HWY 407, 427, 401, and 410. Great exposure and high-traffic area. Offices, reception, kitchen, washroom, and warehouse are on the main level, with a drive-in door. The unit on the main floor has a reception, 2 offices, a bathroom, a kitchen, and a warehouse area with a drive-in door. The second-floor unit consists of reception, 2 offices, a bathroom, an open area, and outdoor space. Both units have their own separate entrances, and the upper unit has been recently painted and updated. Access to the main floor is available from both the front and rear. This property is ideal for both investors and end users. VACANT POSSESSION IS AVAILABLE. (id:60626)
Royal LePage Real Estate Services Ltd.
4842 Upson Road
Regina, Saskatchewan
Thoughtful design & luxury living nestled in the heart of Harbour Landing. Custom-built Munro Homes 1,812 sq/ft 4 bedroom bungalow backing green space and built on piled foundation! Curb appeal is undeniable! Step inside to a custom interior where every detail has been carefully considered. Vaulted ceilings and expansive windows flood main living space with natural light. Warm tones, travertine tile and hardwood flooring offer luxurious feel. Gourmet kitchen crafted by award winning Rick's Custom Cabinets, honed granite countertops, walk-in pantry & high-end appliances including ceramic cooktop, Bosch dishwasher (2023) & Electrolux double oven (2024). A wine and beverage station sits conveniently beside the dining area. Sun-filled screened-in sunroom with stunning longboard ceiling and electric fireplace has direct access to the park facing backyard offering peace and privacy. Primary bedroom is a true retreat, complete with a luxurious ensuite featuring a steam shower, in-floor heating, dual sinks, bidet toilet seat and walk-in closet. Main floor also includes a 2nd bedroom, gorgeous 4-pce bathroom with jetted tub and convenient laundry room (NEW Washer & Dryer July 2025) with ample storage and drawers to store laundry baskets. The lower level extends the living space with 2 king sized bedrooms both with walk in closets, a large rec room and 4-pce bath. Add'l upgrades: in-floor heating (in finished portion of bsmt), Hunter Douglas blinds, insulated interior walls on main floor, acrylic exterior stucco, 50-yr architectural shingles, new furnace in 2023, humidifier 2025. Professional landscaping surrounds the home with artificial turf, drip irrigation and new fencing, while Gemstone lighting highlights the home’s exterior beauty in every season. Oversized double car garage (22' x 26') finished with epoxy flooring, hot & cold water taps, radiant heating, floor drain, built-in cabinetry and central vac. Smart features Control4 system, security cameras, Ring door bell. (id:60626)
RE/MAX Crown Real Estate
205 1296 W 70th Avenue
Vancouver, British Columbia
**Builder/Developer Alert** This is rarely offered 14-unit strata building, strategically located in the vibrant heart of Marpole. Situated on the corner of 70th and Hudson. Boasting a prime position within the recently implemented Marpole Community Plan, this property holds immense potential for redevelopment (6storey 2.5FSR) and increased density based on the RM-3A zoning (please refer to MCP). Minutes to Highway 91, YVR airport, and Downtown Vancouver. (id:60626)
Initia Real Estate
7223-7225 7th Avenue
Whitehorse, Yukon
The 10,000 sqft development site in downtown Whitehorse is zoned CM1, allowing for the development of a condo tower. 5.4 FSR with 90% coverage and 20-meter build height. The estimated development is 20-25 condos with a size of about 850 sqft each. This estimate allows for parking. Uses include Hotels, Eating and Drinking establishments, Offices, Retail Services, Studios, Health Services, and Business Support. The existing house is very rentable 3 bed 2 full bath and the suite above the garage is a 2 bed 1 bath unit. The Garage could also be rented out for additional income while you wait to build. Property, land and buildings are being sold in as-is condition, with no warranties expressed or implied by the seller. Land size is 928 meter square made up of two 464 sqm lots. (id:60626)
RE/MAX Action Realty
18 Archdeacon Clark Trail
Hamilton, Ontario
Welcome to a beautifully renovated 2-Bedroom plus Den Bungalow in the exclusive 55+ gated community of St. Elizabeth Village. This soon-to-be-completed home offers a blend of modern design and comfortable living. Luxury vinyl flooring extends throughout the home, providing both durability and style. The Kitchen boasts brand-new cabinetry, along with new appliances and fixtures, offering a sleek and functional space for cooking and entertaining. The Bathroom has been thoughtfully updated with a walk-in shower surrounded by elegant tile, creating a spa-like experience in the comfort of your own home. This bungalow is not just about the interior its also about location. Situated close to the Villages clubhouse, youll have easy access to a variety of social activities and events. Additionally, the nearby health centre offers top-notch amenities, including a gym, indoor heated pool, and golf simulator, ensuring you have everything you need to stay active and engaged. CONDO Fees Incl: Property taxes, water, and all exterior maintenance. (id:60626)
RE/MAX Escarpment Realty Inc.
18 Archdeacon Clark Trail
Hamilton, Ontario
Welcome to one of the larger model homes in the 55+ gated community of St. Elizabeth Village. This spacious 2-Bedroom plus Den Bungalow offers over 1,400 square feet of thoughtfully designed living space. The open-concept layout features a large Kitchen with ample cabinetry for storage and a peninsula. Both Bedrooms are designed with comfort in mind, each boasting its own walk-in closet and both Bathrooms come complete with a walk-in tiled shower. One of the standout features of this home is the ability to fully renovate and customize it to your taste, with all renovations included in the purchase price. With a Garage, private parking, and all living space on one level, this home offers both convenience and ease of access. CONDO Fees Incl: Property taxes, water, and all exterior maintenance. Situated in a vibrant community with top-notch amenities, including a clubhouse, health centre, and more. Viewings during Office hours, MON - FRI 9 am to 4 pm with Min. 48 Hr notice. (id:60626)
RE/MAX Escarpment Realty Inc.
6378 Heathwoods Avenue
London, Ontario
BUILD YOUR DREAM HOME! VISIT OUR SALES MODEL @ 6370 HEATHWOODS AVE OPEN EVERY SUNDAY 2-4PM and take a tour of one of our fine homes! Approx 2354 sqft Modern open concept 4 bedrm, 2.5 baths with HUGE outdoor living space on second floor, plus SECOND entrance to basement at side of model. Add an optional finished basement for $40,000 (hst included). Special touches in this home include the foyer custom wall treatment! Great room boasts lots of room for entertaining and modern fireplace with oversized tile surround. The kitchen features COMPLIMENTARY APPLIANCE PACKAGE with a large breakfast bar island, pantry cupboard, stainless range hood fan, white backsplash, and upgraded quartz counter tops. Main floor laundry with sink and upper and lower cabinetry and WASHER/DRYER INCLUDED. 2pc bath for convenience. Both levels feature rich hardwoods throughout except laundry and baths. Upper level has 4 nicely sized bedrooms. Primary has vaulted ceilings, and walk in closet, 5pc ensuite with freestanding tub, and a glass shower with tiled walls. Accompanying bedrooms with double closets and bedrm 2 has cheater access to 4pc bath. Hallway access to full front balcony and home office area! Lots of room to relax and enjoy outdoor living! (29ft wide). EASY TO VIEW! Call for apt or visit open house. 7 year Tarion Warranty included. Other lots and plans available. Finish your basement and enjoy a 5th bedroom, additional bath and family room all included!!!!!! Custom build your dream home at no extra "design" costs! NOTE: The home shown is sold - but we have a few lots left to rebuild to with your selections!! (id:60626)
Sutton Group - Select Realty
137 Elephant Hill Drive
Clarington, Ontario
Must See This Beautiful Distinguished 4-Bedroom, 3-Bathroom Residence Situated In A Tranquil, Family-Oriented Neighborhood. This Home Boasts A Spacious Primary Suite Complete With A Large Walk-In Closet And A Luxurious 5-piece Ensuite Bathroom. Three Additional Bedrooms, Two Are Also Equipped With Walk-In Closets, Offering Ample Storage. The Main Floor Is Adorned With Gleaming Hardwood Flooring Throughout, Leading To A Cozy Family Room Centered Around A Gas Fireplace. Abundant Natural Light Fills The Home, Enhancing Its Open And Airy Ambiance. The Expansive Eat-In Kitchen Features Stainless Steel Appliances, Granite Countertops, And A Breakfast Area With A Walkout To The Backyard Ideal For Casual Dining And Entertaining, Located Close To Essential Amenities, Including Reputable Schools, Parks, Dining Establishments And Easy Access To Highway 401. Don't Miss The Opportunity To Make This Refined Residence Your Own. (id:60626)
Royal LePage Signature Realty
23 Carberry Road
Erin, Ontario
Welcome to 23 Carberry Road, a beautifully appointed raised bungalow nestled on an oversized lot in one of Erins most peaceful and sought-after cul-de-sacs. This elegant 3-bedroom, 2-bathroom home boasts over 2,400 sqft of total living space and is the perfect setting for families seeking room to grow or for those looking to downsize without compromising on quality, comfort, or style. As you enter, you're greeted by a bright and airy open-concept layout that showcases high-end finishes throughout. New Oak stairs, engineered hardwood flooring flows seamlessly through the main living areas, while large, newly installed windows bathe the space in natural light. The living and dining areas offer a warm and inviting space to entertain or unwind, with sightlines extending into the heart of the home a custom chefs dream kitchen. The kitchen is designed for culinary creativity. It features ample prep space, a gas range, and a large refrigerator, all surrounded by sleek cabinetry and elegant finishes. The backyard is perfect for hosting a summer barbecue or enjoying a quiet morning coffee. Each of the three bedrooms and two full bathrooms has been tastefully updated with modern fixtures and finishes. The partially finished basement adds even more versatility, offering development potential for a recreation room, home office, gym, or additional living quartersthe choice is yours. The expansive lot allows for endless possibilities, from gardening and outdoor entertaining to a space for a future swimming pool. Located in a quiet, family-friendly neighbourhood with mature trees, park and a welcoming community, this home is just minutes from historic downtown for shopping, restaurants and local amenities. Dont miss this rare opportunity to own a turnkey home with space, style, and potential in charming Erin. (id:60626)
Real Broker Ontario Ltd.
23 Carberry Road
Erin, Ontario
Welcome to 23 Carberry Road, a beautifully appointed raised bungalow nestled on an oversized lot in one of Erin’s most peaceful and sought-after cul-de-sacs. This elegant 3-bedroom, 2-bathroom home boasts over 2,400 sqft of total living space and is the perfect setting for families seeking room to grow or for those looking to downsize without compromising on quality, comfort, or style. As you enter, you're greeted by a bright and airy open-concept layout that showcases high-end finishes throughout. New Oak stairs, engineered hardwood flooring flows seamlessly through the main living areas, while large, newly installed windows bathe the space in natural light. The living and dining areas offer a warm and inviting space to entertain or unwind, with sightlines extending into the heart of the home — a custom chef’s dream kitchen. The kitchen is designed for culinary creativity. It features ample prep space, a gas range, and a large refrigerator, all surrounded by sleek cabinetry and elegant finishes. The backyard is perfect for hosting a summer barbecue or enjoying a quiet morning coffee. Each of the three bedrooms and two full bathrooms has been tastefully updated with modern fixtures and finishes. The partially finished basement adds even more versatility, offering development potential for a recreation room, home office, gym, or additional living quarters—the choice is yours. The expansive lot allows for endless possibilities, from gardening and outdoor entertaining to a space for a future swimming pool. Located in a quiet, family-friendly neighbourhood with mature trees, park and a welcoming community, this home is just minutes from historic downtown for shopping, restaurants and local amenities. Don’t miss this rare opportunity to own a turnkey home with space, style, and potential in charming Erin. (id:60626)
Real Broker Ontario Ltd.
2841 Bentley Road
West Kelowna, British Columbia
Fabulous family home within walking distance of elementary, middle and high schools with mortgage helper suite....it's the whole package for your family! Desirable two story layout boasts three spacious bedrooms upstairs including a large full bath for the kids and a beautifully renovated ensuite and large walk in closet in the primary. On the main floor you have an open concept kitchen, dining and living room, a den (that could be a 4th bedroom for the main house) and a main floor laundry. Downstairs is a bright and roomy two bedroom suite for the in-laws, guests, B&B or a handy rental to help pay the mortgage! Updates in the super clean, main home include all new kitchen appliances in 2023, fresh paint throughout, updated lighting and a new custom tile shower in the ensuite. Downstairs in the suite you will find an open concept living, dining and kitchen, separate laundry and a new washer/dryer. There is plenty of parking for everyone so call today to view this beautiful home. (id:60626)
Royal LePage Kelowna
5810 Lowanda Lane
Ramara, Ontario
Welcome to 5810 Lowanda Lane in Sebright the perfect family home in a quiet, peaceful neighborhood. This beautiful property offers 2,400 finished square feet above grade, with plenty of space for your family to grow and thrive. Featuring 3 spacious bedrooms and 2 full bathrooms, plus a convenient half bathroom, there's room for everyone. Enjoy the private yard, ideal for relaxing or entertaining. Unwind in your own hot tub or step outside to the expansive decks and balconies, perfect for enjoying the outdoors. A paved driveway leads to a 2-car garage with inside entry, providing both convenience and additional storage. This property also includes an 1,100 sqft self-contained in-law suite with a separate entrance, offering a comfortable 1-bedroom space with a well-appointed kitchen, 4-piece bathroom, and separate laundry ideal for extended family. With modern amenities like 200-amp electrical service, this home combines comfort and functionality. Don't miss the opportunity to make this beautiful home your own. Whether youre looking for space, privacy, or a multi-generational living, this home offers it all. Schedule your viewing today! (id:60626)
RE/MAX Hallmark Chay Realty
5810 Lowanda Lane
Sebright, Ontario
Welcome to 5810 Lowanda Lane in Sebright – the perfect family home in a quiet, peaceful neighborhood. This beautiful property offers 2,400 finished square feet above grade, with plenty of space for your family to grow and thrive. Featuring 3 spacious bedrooms and 2 full bathrooms, plus a convenient half bathroom, there’s room for everyone. Enjoy the private yard, ideal for relaxing or entertaining. Unwind in your own hot tub or step outside to the expansive decks and balconies, perfect for enjoying the outdoors. A paved driveway leads to a 2-car garage with inside entry, providing both convenience and additional storage. This property also includes an 1,100 sqft self-contained in-law suite with a separate entrance, offering a comfortable 1-bedroom space with a well-appointed kitchen, 4-piece bathroom, and separate laundry – ideal for extended family. With modern amenities like 200-amp electrical service, this home combines comfort and functionality. Don’t miss the opportunity to make this beautiful home your own. Whether you’re looking for space, privacy, or a multi-generational living, this home offers it all. Schedule your viewing today! (id:60626)
RE/MAX Hallmark Chay Realty Brokerage
18 20222 96 Avenue
Langley, British Columbia
Spacious and fully renovated large end-unit townhouse in a well-maintained complex! From the moment you step inside, you'll be impressed by the bright and open-concept layout. The stunning kitchen features high-end cabinetry, granite countertops, stainless steel appliances, and ample storage. The living and dining areas are perfect for entertaining, with a beautiful backyard view from the deck. The main level offers two bedrooms and two bathrooms, while the lower level boasts a third bedroom, a full bathroom, and a massive rec room ideal for movie nights or as a secondary living room. Step outside to a fully fenced, oversized backyard, perfect for kids and pets. Plus, enjoy incredible storage space throughout the home and in the double-car garage. (id:60626)
RE/MAX Lifestyles Realty (Langley)
1331 Belaire Avenue
Kelowna, British Columbia
Capri-Landmark! One of Kelowna’s Largest Activity Hubs! Urban Centre UC2 Zoned! Excellent holding/investment properties for future assembly development. Official Community Plan has a 12-story height designation and a UC2 Capri Landmark Zoning Bylaw with a base 3.3 FAR. See Zoning Bylaw Section 14.14. High Density, Growing Urban Residential Area with multiple transit routes, high walking and biking scores, nearby retail, businesses, services, shopping, schools, amenities and more. At present, there are 5 connected properties listed for sale totaling .55 of an Acre with a combined list price of $4,985,000. UC2 zoning supports a variety of mixed-use development opportunities including retail, office and residential. Belaire/Pridham Avenue is currently active with new developments reshaping the much-anticipated form, function and residential growth in this vibrant urban center neighborhood. (id:60626)
RE/MAX Kelowna
32 Maitland Street
Brampton, Ontario
Rare 5-Level Back Split in Desirable M Section! This spacious corner-lot home is perfect for first-time buyers, investors, renovators, or handymen looking to add value. Featuring a versatile layout with endless potential, this property offers a total of 7 bedrooms and 4 bathrooms across five levels. The main level boasts a bright living room, dining area, and kitchen with a cozy breakfast space. The upper level features 3 bedrooms and 2 baths, ideal for family living. The ground level includes a separate entrance, a large living area, one bedroom, a full bathroom, and a walk-out to the backyard perfect for in-laws or potential rental income. The fourth level offers a spacious family room, second kitchen, and a multi-purpose rec room with its own entrance through the garage. The fifth (lowest) level includes 3 fully renovated bedrooms and a modern full bathroom. This home offers fantastic potential rental income with multiple separate entrances and flexible living spaces. Whether you're looking to renovate and customize or simply move in with a large family, this is a rare find in one of Brampton's most sought-after communities. Located just minutes from Highways 410, Schools such as Khalsa Community School and Bramalea Secondary School, Bramalea City Centre, Chinguacousy Park, Hilldale Park, Maitland Park, and Chinguacousy Trail, making daily life both convenient and enjoyable. Priced to sell lowest value in the area! Don't miss out ---- this opportunity won't last. (id:60626)
RE/MAX Skyway Realty Inc.
97 Miley Drive
Markham, Ontario
Priced to Sell, Offer Anytime **Sunfilled Lovely Home**High Demand Neighborhood w Great School Zone*Park Lawn & *Markville S.H.**Most Convenient Location! Steps To Markville Mall, Rec Centre & Go Station, Go Bus. Mins To Hwy 407, Public Transit & Plaza. *Renovated House* Upgrated Kitchen. *Hardwood Stairs & Laminate Flooring *Entire House Freshly Professional Painted! **Smoth Ceilings with Upgraded LED Lights *Finished Bsm With Recreation Area, Wood-Burning Fireplace,Full Bathroom. *East-South Facing Backyard. *Long Driveway with No Sidewalk, Easily Park More Cars.*Fully Furnished House*All Furniture Negoutiable.**Great Home ready to move In. (id:60626)
Aimhome Realty Inc.
8b 1000 Sookepoint Pl
Sooke, British Columbia
Escape to this absolutely gorgeous oceanfront oasis just five years old situated in the best spot in Sooke Point Ocean Cottage Resort. West facing panoramic oceanfront views and the activity of sea life in the bay with humpback, orca, sea lions and otters.This spacious functional floor plan offers 2 bedrooms and 2 bathrooms. A gorgeous cozy living room with fireplace. It's beautifully decorated with modern desirable colours and decor which is all included.The fit and finish of this unit is exceptional. Just bring your favourite book to read and your sunglasses and move in! Honestly, most of your time will be spent enjoying the ever changing views from the wall of tri-glass doors that fully open out onto the balcony. Wait until you see your first sunset! You'll be so happy to have invested in this luxury, resort-style oceanfront complex. Enjoy happy hour with a hidden gem of a spot for neighbours to gather and listen to the soothing waves. Hiking in iconic East Sooke Park. Welcome home! Be sure to ask your agent for complete details on rental options. This unit has never been rented and is privately owned, as are the other two units within this building. Also be sure to ask your agent for full details and more photos, wildlife videos. Treat yourself and exhale, every single time you step foot into your home away from home. (id:60626)
Royal LePage Coast Capital - Chatterton
1333 Belaire Avenue
Kelowna, British Columbia
Capri-Landmark! One of Kelowna’s Largest Activity Hubs! Urban Centre UC2 Zoned! Excellent holding/investment properties for future assembly development. Official Community Plan has a 12 storey height designation and a UC2 Capri Landmark Zoning Bylaw with a base 3.3 FAR. See Zoning Bylaw Section 14.14. High Density, Growing Urban Residential Area with multiple transit routes, high walking and biking scores, nearby retail, businesses, services, shopping, schools, amenities and more. Belaire/Pridham Avenue is active with current developments reshaping the form, function and residential growth in this vibrant urban center neighborhood. (id:60626)
Royal LePage Kelowna
428 Dockside Drive
Kingston, Ontario
Welcome to Riverview Shores from CaraCo, a private enclave of new homes nestled along the shores of the Great Cataraqui River. The Brighton, a Summit Series home, offers 2,850 sq/ft, 4 bedrooms + loft and 3.5 baths. This open concept design features ceramic tile, hardwood flooring and 9ft wall height on the main floor. The kitchen features quartz countertops, centre island, pot lighting, built-in microwave and walk-in pantry adjacent to the breakfast nook with sliding doors. Spacious living room with a gas fireplace, large windows and pot lighting plus separate formal dining room. 4 bedrooms up including the primary bedroom with a walk-in closet and 5-piece ensuite bathroom with double sinks, tiled shower and soaker tub. Additional highlights include a 2nd floor laundry, a high-efficiency furnace, an HRV system, quartz countertops in all bathrooms, and a basement with 9ft wall height and bathroom rough-in ready for future development. Ideally located in our newest community, Riverview Shores; just steps to brand new neighbourhood park and close to schools, downtown, CFB and all east end amenities. Make this home your own with an included $20,000 Design Centre Bonus! (id:60626)
RE/MAX Rise Executives
3164 Regiment Road
London South, Ontario
TO BE BUILT: Welcome to your dream home in the heart of Talbot Village. "The Ridgewood" is a modern masterpiece that offers the perfectblend of contemporary design and convenience, providing an exceptional living experience. Step into luxury as you explore the features ofthis immaculate model home. The 2176sqft Ridgewood (Elevation-2) plan serves as a testament to the versatility and luxury that awaits you.Open Concept Living: Enter the spacious foyer and be greeted by an abundance of natural light flowing through the open-concept livingspaces. The seamless flow from the living room in to the kitchen/dining creates a welcoming atmosphere for both relaxation and entertaining.The gourmet kitchen is a culinary delight, with quartz countertops, backsplash and centre island. Ample cabinet space and a walk-in pantrymake this kitchen both functional and beautiful. Retreat to the indulgent master suite, featuring a generously sized bedroom, a walk-in closet,and a spa-like ensuite bathroom. Make an appointment or stop by our builder model and see the variety of plans and options Mapleton Homeshas to offer. (id:60626)
Streetcity Realty Inc.
109 - 4 Kimberly Lane
Collingwood, Ontario
Welcome to Royal Windsor Condominiums in Beautiful Collingwood - This Brand new KNIGHT suite (1,500 Sq ft) has a two bedroom, two bathroom. 2 (tandem) assigned underground parking spaces and a storage locker are included with the purchase of this state of the art, condo with luxuriously appointed features and finishes throughout. Step into a modern, open-concept space filled with natural light, featuring luxury vinyl plank flooring, quartz countertops, smooth 9ft ceiling, soft-close cabinetry, and elegant pot lights throughout this spacious unit. Royal Windsor is an innovative vision founded on principles that celebrates life, nature, and holistic living. Every part of this vibrant community is designed for ease of life and to keep you healthy and active. Royal Windsor has a rooftop terrace with views of Blue Mountain - a perfect place to mingle with neighbours, have a BBQ or enjoy the party room located opposite the roof top terrace. Additionally, residents of Royal Windsor will have access to the amenities at Balmoral Village including a clubhouse, swimming pool, fitness studio, games room and more. It is worth a visit to the sales centre to tour this beautiful building. ALL HST is included in the price for buyers who qualify. Pictures include staged furnishings that have since been removed. (id:60626)
Century 21 Millennium Inc.
23 Riviera Drive W
Vaughan, Ontario
Beautifully Upgraded 3-Bedroom Home in a Prime Area! Welcome to this cozy and well-maintained 3-bedroom, 3-bathroom gem nestled in a highly sought-after, tree-lined community. This home features numerous upgrades, including newer flooring throughout and a stylish, fully renovated kitchen in the basement. Enjoy the versatility of a finished basement with a separate entrance, perfect for extended family, guests. Bright and functional layout with generous living spaces and modern finishes throughout. Situated close to all amenities, schools, parks, shopping, public transit, and more this home offers both comfort and convenience in a beautiful, established neighbourhood. Don't miss this opportunity to own a move-in-ready home with income potential! (id:60626)
Coldwell Banker The Real Estate Centre
235 Ash Street
Scugog, Ontario
Welcome to Ashgrove Meadows the newest community in Port Perry from Picture Homes! Conveniently located in an established community, these lots are located off Union Street just west of Simcoe Street & south of Hwy 7. Architectural elements such as oversize windows, country kitchens with stunning quartz counter tops and spectacular primary suites are featured in their exclusive designs. This home features a gorgeous oak staircase with metal pickets and an inviting oval tub and glass shower stall in the primary ensuite. Not to mention the basement walkout to the backyard with large basement windows AND a 10x10 deck off the kitchen! Single-family homes feature 9 main floor ceilings as standard on most models with several designs including dramatic two-story foyers, double-sided fireplaces, Juliet balconies and much more. Under construction. Planned completion late Summer. (id:60626)
Homewise Real Estate
1 2 3 2216 Lorne Street
Regina, Saskatchewan
Checkout this beautifully renovated, super unique mixed use property. Property is located just a few blocks South of Regina's busy downtown center square neighborhood. The building is 3 storey's with a full basement and has been condominiumized to have separate titles for the main, 2nd, and 3rd levels. Each level has separate electrical and natural gas meters. Currently the building is divided into 6 separate units. (catering to both commercial, and some residential) there is a small office that could make a 7th rental unit. Behind the building, the lot is paved and provides ample on-site parking. The building has been renovated and updated with top quality in mind. Each unit (except for the small office) has access to its own private entrance, washroom, and kitchen. These spaces would make excellent Airbnb's, studio spaces, offices, or apartments. The location offers very flexible zoning which allows for dwelling units, residential homestay/ bed & breakfast, day care centers, social service homes, nursery schools, and supportive living homes as permitted uses. This is a great opportunity for your business needs to increase your production and profitability. Book your viewing today. (id:60626)
Sutton Group - Results Realty
2216 Lorne Street
Regina, Saskatchewan
Checkout this beautifully renovated, super unique mixed use property. Property is located just a few blocks South of Regina's busy downtown center square neighborhood. The building is 3 storey's with a full basement and has been condominiumized to have separate titles for the main, 2nd, and 3rd levels. Each level has separate electrical and natural gas meters. Currently the building is divided into 6 separate units. (catering to both commercial, and some residential) there is a small office that could make a 7th rental unit. Behind the building, the lot is paved and provides ample on-site parking. The building has been renovated and updated with top quality in mind. Each unit (except for the small office) has access to its own private entrance, washroom, and kitchen. These spaces would make excellent Airbnb's, studio spaces, offices, or apartments. The location offers very flexible zoning which allows for dwelling units, residential homestay / bed & breakfast, day care centers, nursery schools, and supportive living homes as permitted uses. This is a great opportunity for you to run a main floor business and to increase your profitability, by renting out these gorgeous suites. Book your viewing today. (id:60626)
Sutton Group - Results Realty
2800 Front Road
Frontenac Islands, Ontario
A boaters paradise on over 1.3 acres of gently sloping land down to over 260 feet of accessible waterfront, this spectacular 3 bed / 2 bath home is now on the market for the very first time. Less than five minutes east of the ferry in Stella, this property offers stunning views over the lake from both inside and outside the home and a detached heated garage / shop. The huge tiled kitchen is ideal for entertaining, offering plenty of room for a dining area and includes two stainless fridges, a gas stove, dishwasher and miles of counter top & food prep area. The enormous primary bedroom suite with a large walk-in closet and a private ensuite bath includes both a tiled and glass shower enclosure and a jetted tub. A great living room with more of those beautiful lake views also has a patio walk out to a private, covered deck with a sitting area and hot tub. Heated radiant floors in this slab on grade build with wide doorways throughout the home allow for anyone with current or future potential mobility issues to navigate the home with assistance of devices. The waterfront has some amazing improvements that include a concrete wharf base and shoreline walk way with boat cleats on the sheltered side, a cantilevered dock extending out beyond it into the lake and your own concrete boat launch for easy access into and out of your private berth. Enjoy peace of mind with an automated generator system tied into the home with an efficient electric boiler providing your heat, augmented by the gas fireplace in the living room. The heated and fully powered shop offers a pile of options for storage and projects in addition to room for a vehicle, plus two additional utility sheds for a boat, lawn tractor and more equipment. Loved and maintained in immaculate condition by the family that built it in 2002, this property offers beautiful lakefront living, amazing water access and solid workmanship providing easy island living and peace of mind. (id:60626)
RE/MAX Finest Realty Inc.
20b Oak Lane
Stone Mills, Ontario
Your Lakeside Sanctuary Awaits Just North of Tamworth! Imagine ending every day with breathtaking, uninterrupted sunsets painting the sky over the lake. This meticulously maintained 3-bedroom, 2-bathroom home, a mere 3-minute drive north of Tamworth, offers that dream and more. Step inside and discover a home that has been lovingly and extensively renovated from top to bottom. The current owners have spared no expense, updating windows, doors, the kitchen, floors, shingles, and both bathrooms with beautiful, high-quality finishes. There's truly nothing left to do but unpack and start enjoying lakeside living. Multiple expansive decking areas provide the perfect vantage points for soaking in those stunning lake views, ideal for both quiet contemplation and lively entertaining. Inside, you'll find ample space for a growing family, with the potential to easily add an extra bedroom if needed. The cozy lower-level family room, complete with a wood stove and a convenient walkout to the yard, is the perfect spot for curling up with a good book or hosting memorable family game nights. This isn't just a house; it's a meticulously cared-for home offering a lifestyle of comfort, beauty, and endless sunsets. Ready to make it yours? (id:60626)
Sutton Group-Masters Realty Inc.



