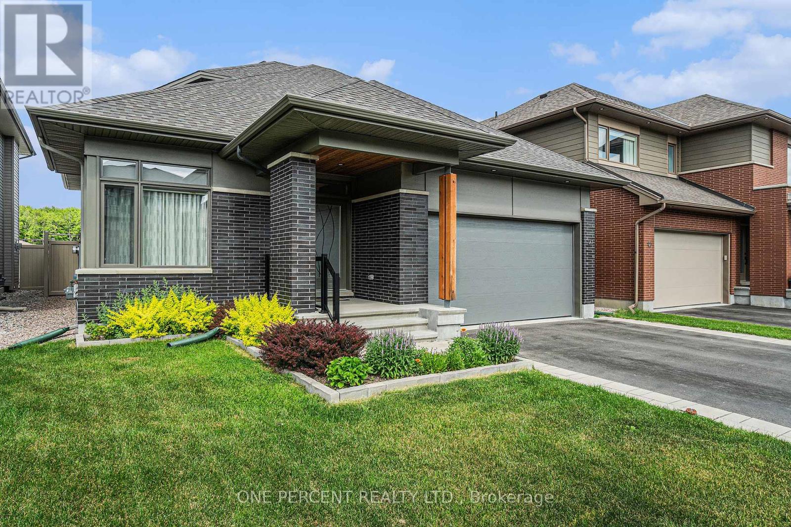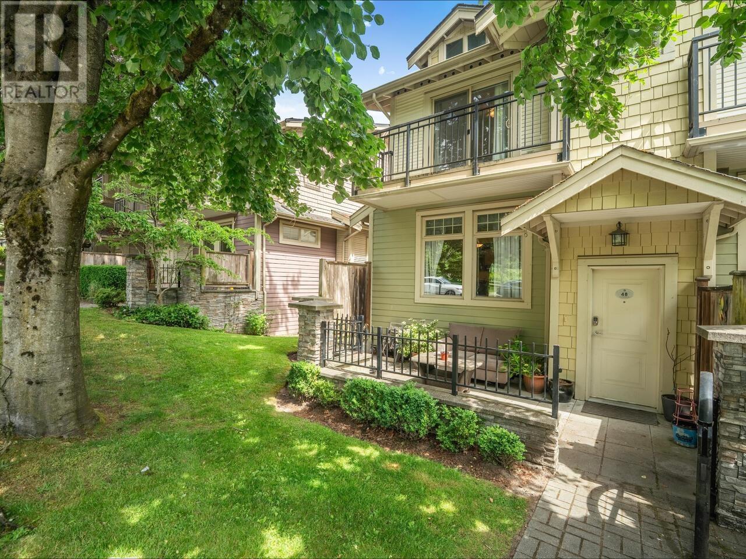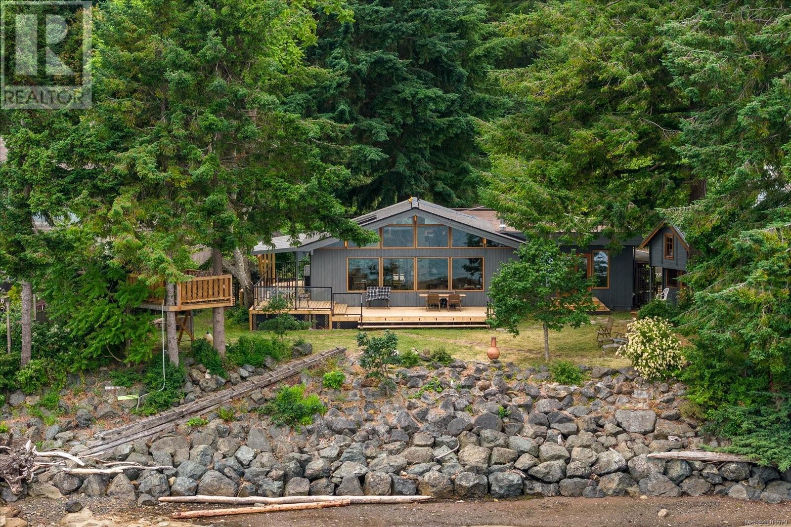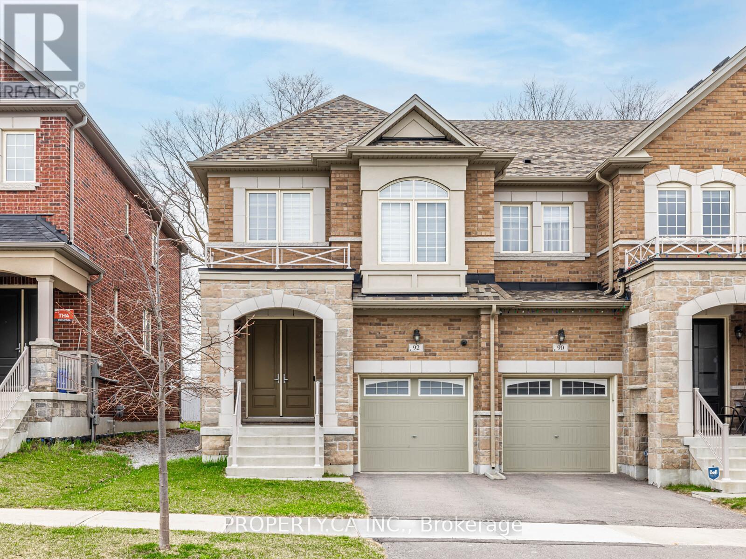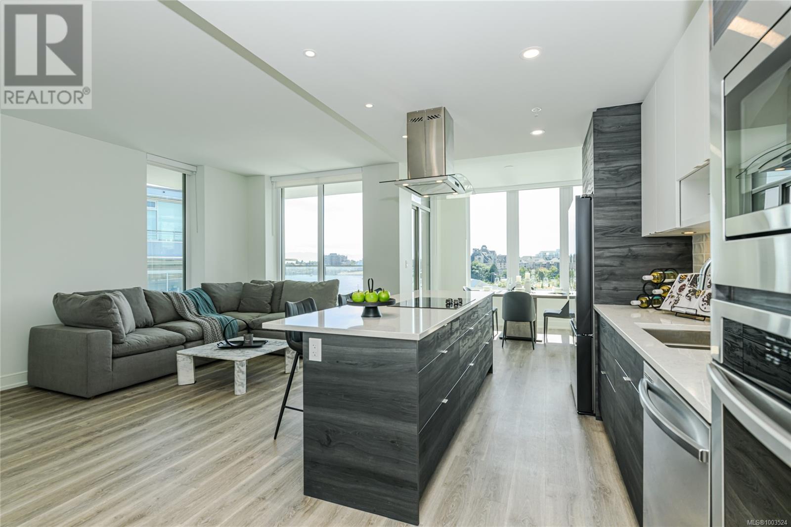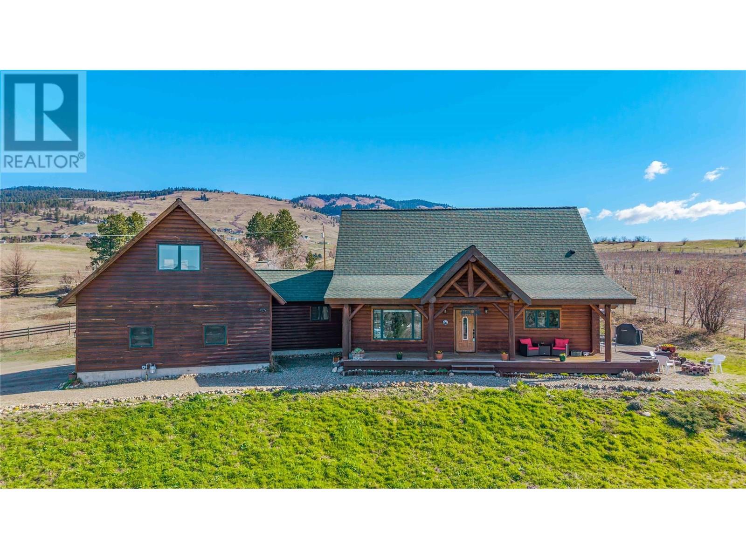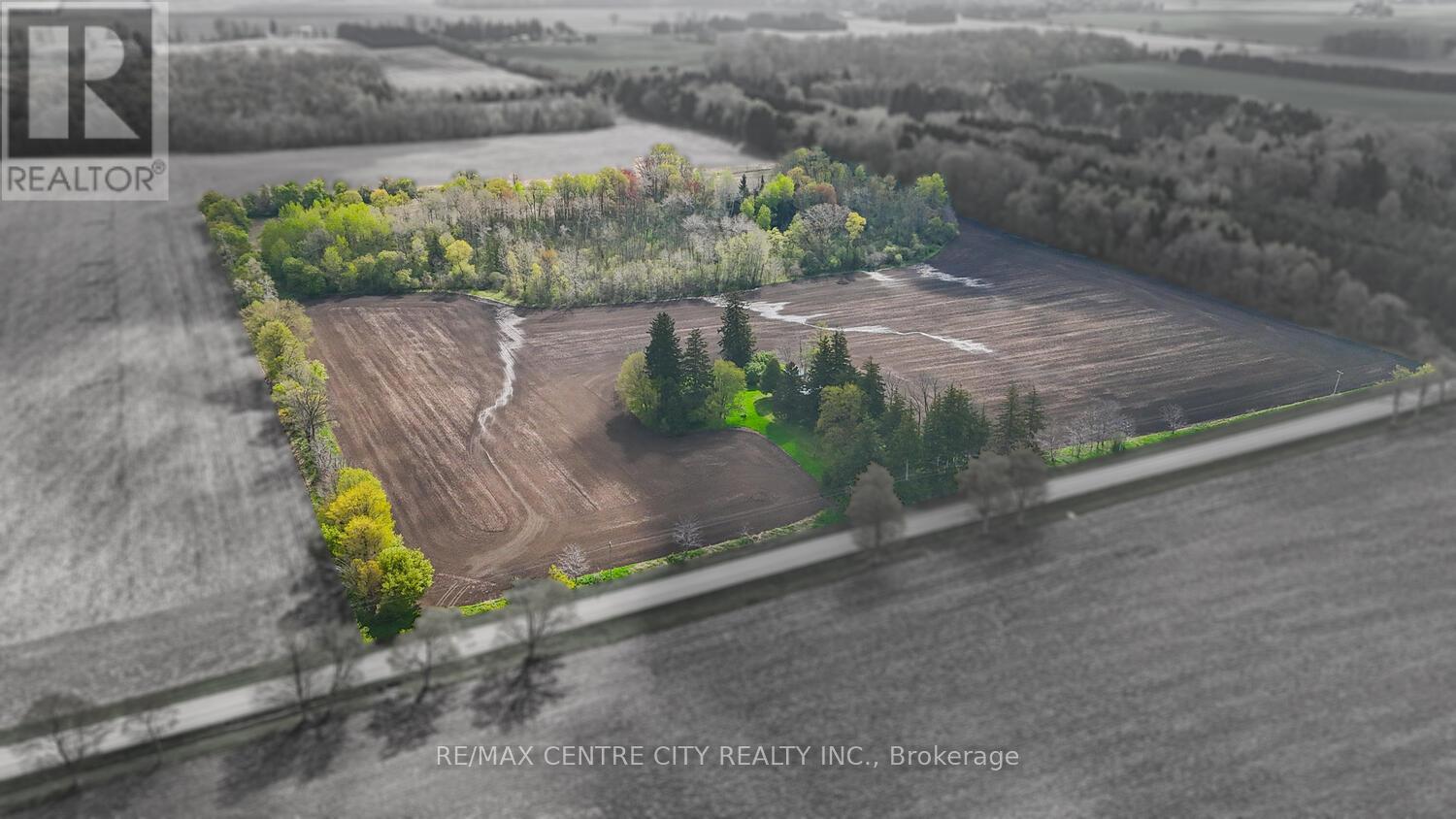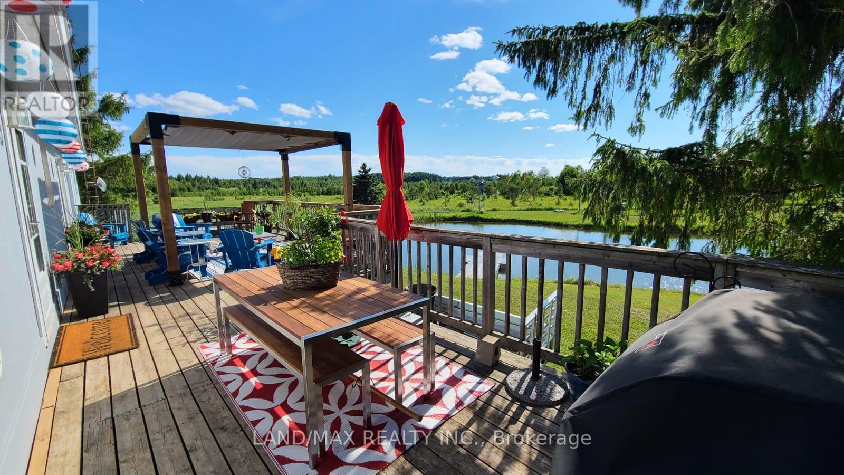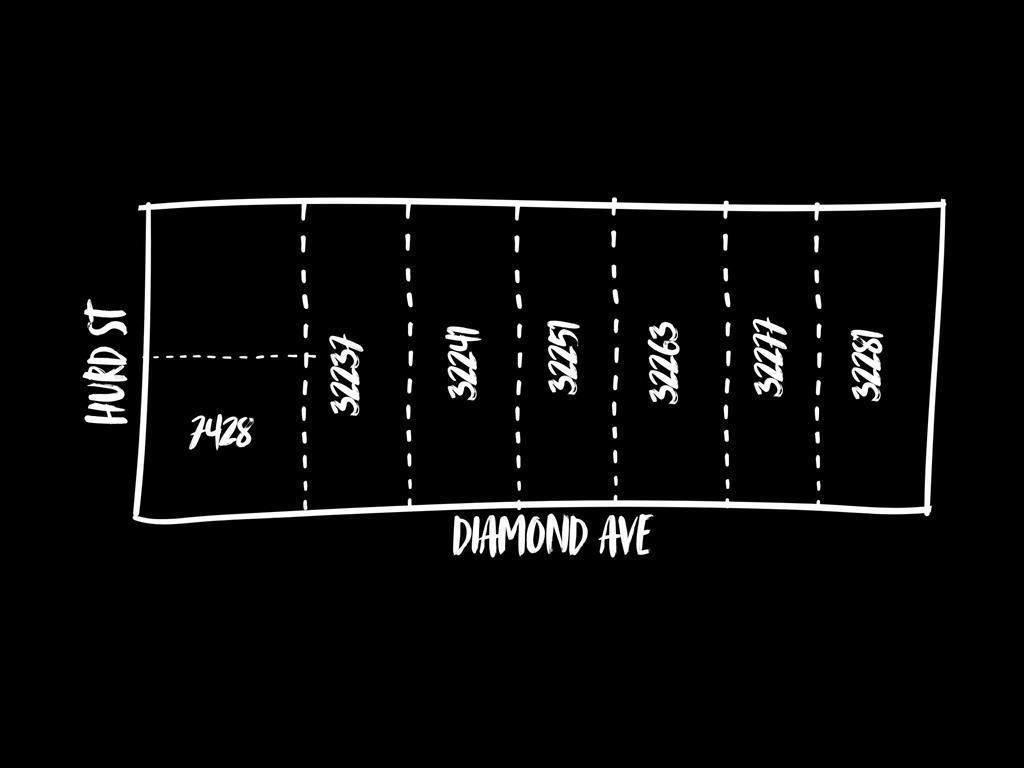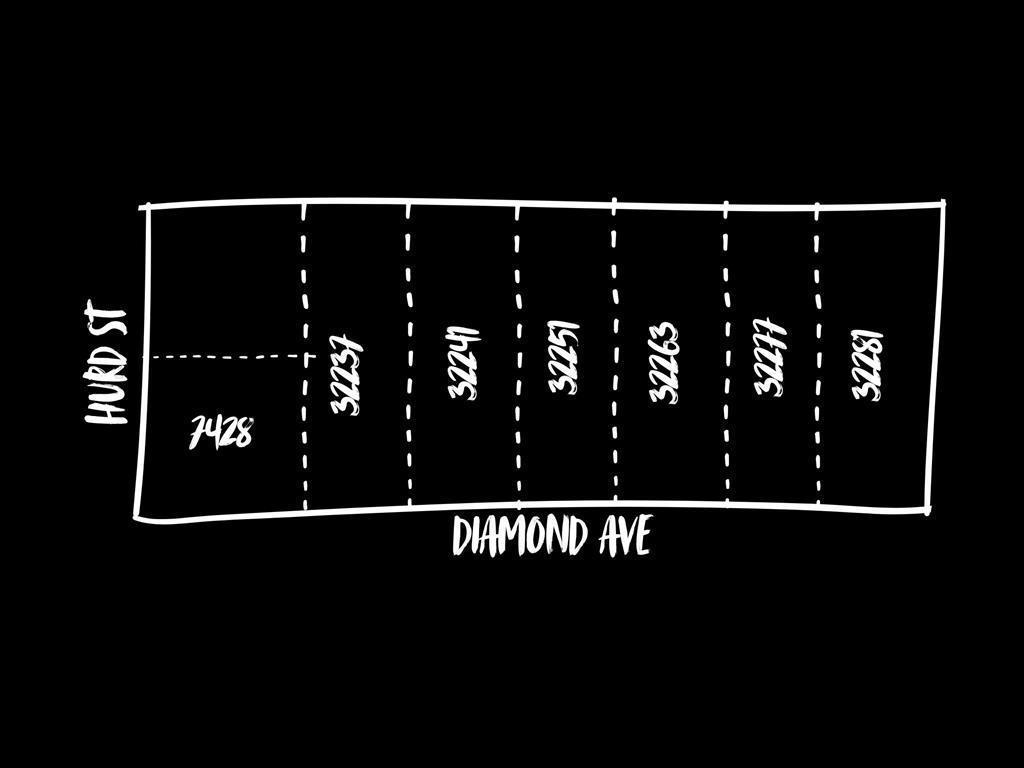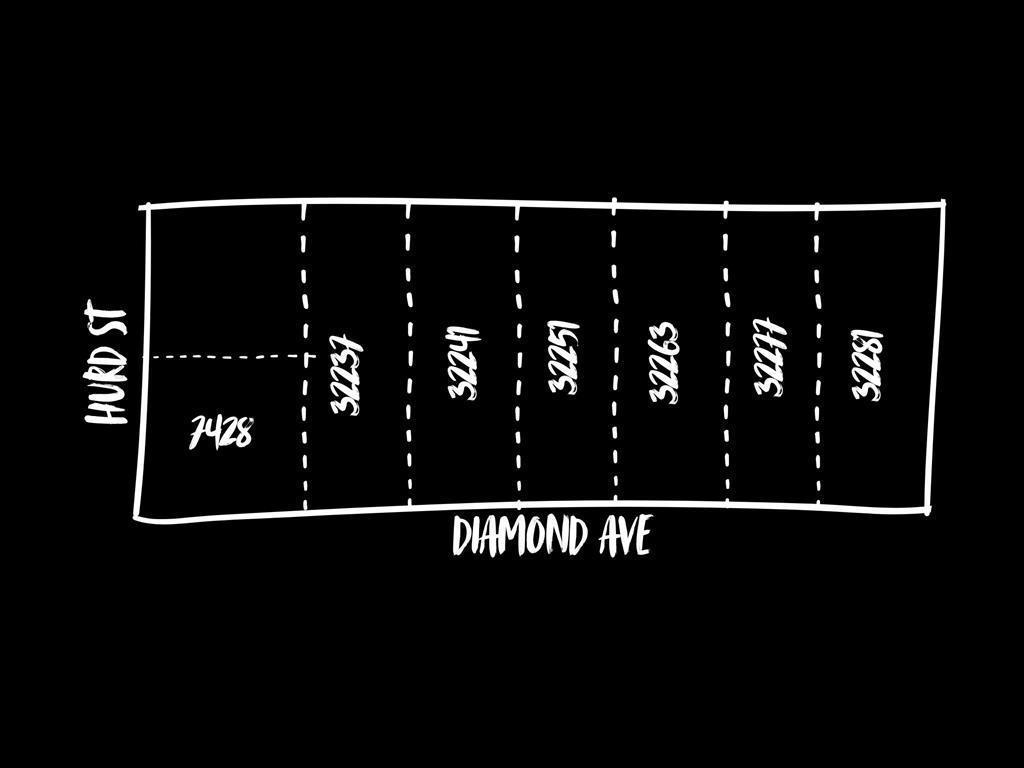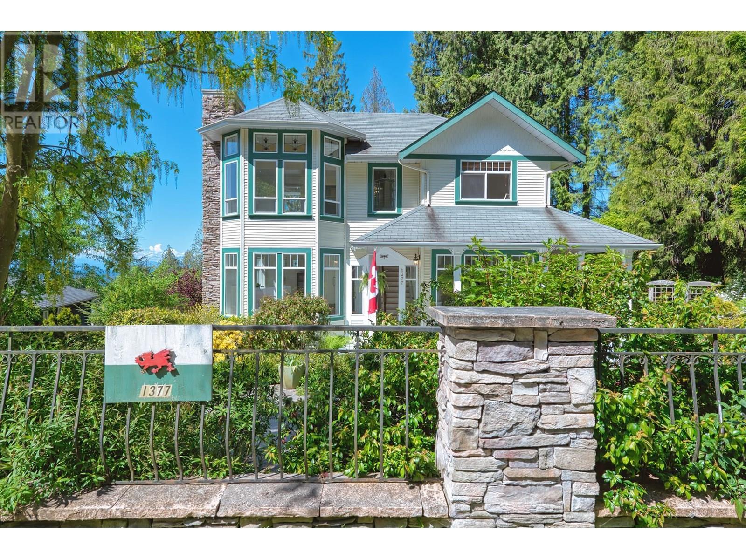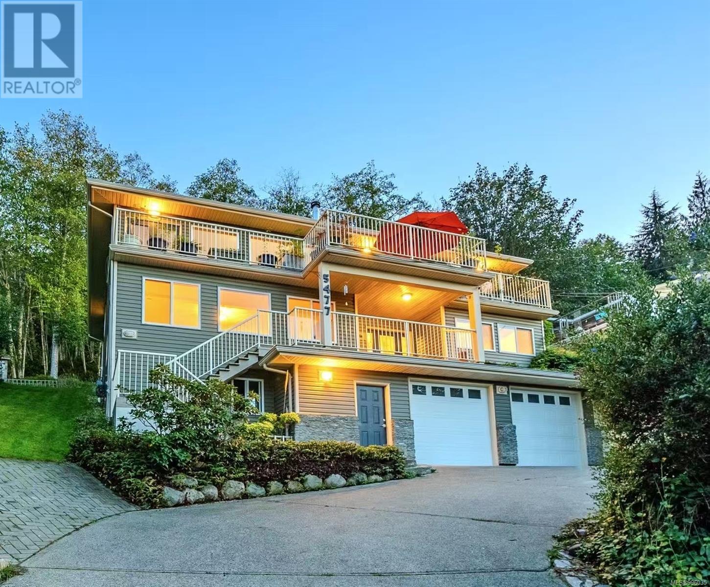123 Pathfinder Way
Ottawa, Ontario
This high-end H&N Hutton model bungalow with loft offers over 3,000 sq ft of beautifully finished living space, including a builder-finished basement. Featuring 3+1 bedrooms and 4 full bathrooms, this home provides exceptional comfort and flexibility, including two ensuite bathrooms one on the main level and another in the loft. Enjoy quality finishes throughout: 3-1/4" engineered oak hardwood with a no-VOC matte finish graces the main living areas, including the living room, dining room, kitchen, and front office/den. The kitchen is both stylish and functional with quartz countertops, stainless steel undermount sink, custom soft-close cabinetry, and stainless steel appliances. A bar fridge in the basement and washer/dryer are also included. Both the main floor ensuite and additional main bath are thoughtfully finished with quartz counters and tile. The loft ensuite bathroom and basement bathroom each have their own 3-piece bathrooms as well. Sophisticated design details include oak hardwood staircases to both the loft and basement, accented with glass panels and matching oak railings. Soaring cathedral ceilings, smooth painted ceilings throughout, and a tray ceiling in the primary bedroom add to the upscale feel. Additional features: two gas fireplaces, Benjamin Moore Regal designer paint, and an installed 240V plug in the garage ready for an EV charger station. This turnkey home blends style, space, and smart upgrades ready to impress. (id:60626)
One Percent Realty Ltd.
48 245 Francis Way
New Westminster, British Columbia
Rarely available in New West, this 3-level end-unit townhome faces Victoria Hill Park with green space views. The tile entry leads to a dining room with a gas fireplace. Bamboo floors flow to a spacious open kitchen with granite counters, adjacent to the living room and a 2-piece bath. A flex space at the rear opens to a covered balcony overlooking the courtyard. Upstairs, the primary bedroom offers a walk-in closet, ensuite with soaker tub and glass shower, plus access to a balcony with views of mature landscaping and the park. Two more bedrooms share a full bathroom and access a second covered balcony with mountain views. The lower level features a large family room, ample storage, and access to a side-by-side double garage. Enjoy top-tier amenities just steps away, including a fitness center, study hall, basketball court, pool table, and nearby Caffe Mira, L'Onore Pizza, and Victoria Sushi. Clubhouse for private events also nearby. 3D tour available on Realtor's site. (id:60626)
RE/MAX All Points Realty
124 Equality Drive
Meaford, Ontario
Modern Elegance This 2,680 sq ft 4 bedroom home features clean lines, sleek finishes, and an open-concept layout, creating an environment that resonates with contemporary living. A covered deck from the living room provides an additional outdoor space and a deck from the primary bedroom to enjoy morning coffee or relaxing with a book. The 1100 sq ft basement with its separate entrance can be finished to provide an in-law suite or additional living space. Northridge Homes' commitment to quality and customization is evident in every detail. Nestled in the charming Town of Meaford, your future home offers not just a house but a vibrant lifestyle. Meaford is a growing community on the shores of Georgian Bay, known for its welcoming atmosphere and year-round seasonal festivities. Whether you're drawn to the town's breathtaking natural beauty, its vibrant arts scene, or its friendly community spirit, Meaford has something for everyone. Combine the appeal of Meaford with the reliability and quality of Northridge Homes, and you have the perfect recipe for a life well-lived. (id:60626)
Sotheby's International Realty Canada
196 Captain Morgans Blvd
Protection Island, British Columbia
This beautifully renovated waterfront home on peaceful Protection Island, Nanaimo epitomizes coastal living. Positioned on the tranquil east side of the island, large windows offer stunning views of Gabriola Island and the mainland inlets, while new expansive decks enhance a seamless transition between indoor and outdoor living spaces. The primary bedroom boasts an unparalleled ocean vista, complete with ensuite and walk-in closet, while the second bedroom and large office/den provide additional ample space and lovely garden views. With two full bathrooms, in floor-heating and a charming “bunkie” that can accommodate up to five guests, this residence offers exceptional versatility. Watch the otters, whales and a variety of bird-life from the comfort of your living room, and enjoy cozy evenings in the warmth of the wood- burning stove. Thoughtful eco-friendly features and solid engineering will ensure peace of mind so you can relax and enjoy your extraordinary oceanfront retreat. (id:60626)
Royal LePage Nanaimo Realty (Nanishwyn)
92 Drizzel Crescent
Richmond Hill, Ontario
Desired Country Wide Homes end-unit town on a coveted extra deep lot. RARE double drywall on adjoining wall. Nestled among mature trees, this stylish home offers rare privacy in a serene setting. A modern kitchen with engineered hardwood floors, stainless steel appliances, quartz countertops, striking backsplash, and elegant zebra blinds throughout. The open-concept layout flows into a spacious living and dining area, warmed by a cozy gas fireplace ideal for entertaining. Walk out from the kitchen to a generous backyard, perfect for summer gatherings. Upstairs features three well-sized bedrooms plus a large family room that can easily convert into a fourth bedroom. The primary suite offers a tray ceiling, walk-in closet, and a fully upgraded ensuite. Hardwood flooring continues throughout the upper level, along with an upgraded main bathroom and stylish wrought-iron stair railings. The unfinished basement provides a blank canvas for your vision whether its a rec room, home office, or in-law suite. This move-in ready home blends comfort, flexibility, and modern upgrades in a peaceful, tree-lined setting. (id:60626)
Property.ca Inc.
822 1628 Store St
Victoria, British Columbia
Welcome to the Pearl Residences, a premier boutique style waterfront steel & concrete building located in the heart of Victoria's vibrant & historic Old Town district. This 1,151 sq ft unit also offers 2 bedrooms + an office, a contemporary kitchen with a light colour scheme, high-end S/S appliance package, quartz countertops, beverage fridge, separate laundry room with sink & storage, air conditioning for ultimate comfort, and radiant floor heating in the bathrooms. The primary suite features an ensuite bath with dual sinks and shower plus walk-through closet. With parking for two, storage, bike storage, a fitness facility, kitchen equipped amenity room and pets allowed, this unit will have you ready to live the ultimate luxury downtown urban lifestyle! GST INCLUDED IN PRICE (id:60626)
Oakwyn Realty Ltd.
4488 Arthur Drive
Delta, British Columbia
EXCEPTIONAL VALUE in this Charming 2-BED, 1-BATH RANCHER on nearly 1/3 ACRE FLAT LOT along prestigious Arthur Drive. Backing onto the scenic Chilukthan Slough - enjoy serenity, privacy, views, and room to play. Built in 1959 with its exterior charm intact, and beautifully (and almost fully) updated inside in 2023 with over $100K in renovations including a new kitchen, bathroom, flooring, furnace, hot water tank, windows, plumbing, paint and more. A peaceful, move-in-ready home just a short walk to schools and Ladner Village Market. Ideal for gardeners, downsizers, a small family, or savvy investor. Move in, build your dream home, or redevelop the lot up to 4 units under new Bill 44/OCP zoning. Listed $130K below BC Assessment. Don´t miss out on this great deal on a lovely home! (id:60626)
Royal LePage - Wolstencroft
1205 1632 Lions Gate Lane
North Vancouver, British Columbia
Welcome to Park West at Lions Gate Village This stunning 2 bed, 2 bath, 2 parking corner unit offers 945 square ft of luxurious living with breathtaking views of the ocean, city, mountains, and Lions Gate Bridge from every room. Located on the North Shore´s most desirable border, enjoy quick access to beaches, parks, Park Royal, Highway 1 and Downtown. The modern kitchen features high-end Miele appliances and a large island, perfect for cooking and entertaining. Includes 2 side-by-side parking stalls and 1 storage locker. World-class amenities: outdoor pool, hot tub, fitness centre, BBQ area, piano lounge, formal dining room with professional kitchen, and guest suite. Park West is more than a home, it´s a lifestyle. (id:60626)
Real Broker
578 Brown Road
Stone Mills, Ontario
Dreaming of owning your own horse boarding or hobby farm? Now is your chance! This farm boasts grass pastures for grazing with shelters, lots of fresh water, 23 large stalls in the insulated barn(s), lots of locker storage, wash stall, feed room, shavings room, work shop, lounge with bathroom, 80 by 160 ft indoor arena, viewing area, and LED lights in the barn and arena. The Drive shed can house round bales from the three on property hay fields with plenty of room for farm equipment. There is approximately 70 acres, 50 acres of which provides crops currently planted for horse quality hay for your equines dietary needs. The brick bungalow meets all of your needs with a large coat closet, powder room, an open concept kitchen, dining room, and living room. The primary bedroom has a walk-in closet leading to the ensuite /main 3-piece bathroom, a second bedroom is also located on the main floor. Downstairs hosts two additional spacious bedrooms, a 3-piece bathroom, and a large family room, with an additional multiuse room. This property features all tile and or hardwood floors, and cedar lined closets, making it a breeze to clean and keep tidy. Enjoy your morning coffee on the deck under the gazebo, and after the day is done, sit around the campfire gazing at the stars, while listening to the quiet of sounds of nature. Then, relax in the indoor swimming pool and hot tub, after a day of riding. The possibilities are endless with this lovely farm to call your own! Book a showing to see what you've been missing, and come and find what you and your horses are deserving. (id:60626)
Sutton Group-Masters Realty Inc.
9371 6 Highway
Coldstream, British Columbia
Welcome to your dream home, nestled on 2.47 acres of gently sloping pasture with breathtaking views across the Coldstream Valley. Crafted from eight-inch milled logs, this home combines timeless character along with excellent insulation, creating a warm and inviting living space. The open-concept main level features a bright and spacious living room with soaring vaulted ceilings. The dining area is ideal for hosting family and friends. The kitchen is complete with maple cabinetry, 8 ft island, under-cabinet lighting & ample storage. A large main-floor bedroom offers flexibility as a primary suite for convenient one level living or as a home office/den. A full bathroom and laundry room complete this level. Upstairs, a sunlit loft overlooks the living room below & leads to a spacious primary bedroom, a walk-thru full bathroom, and a third bedroom. The loft landing provides a cozy spot to relax with a book or enjoy the view. The unfinished basement offers endless potential to create a rec room, home gym, or additional living space, with a roughed-in bathroom ready for future expansion. A detached double garage (26’4 x 26’1) provides plenty of space for vehicles and storage and is connected to the main home via an enclosed breezeway. A private studio suite above the garage is perfect for guests, a home office, or a lucrative Airbnb rental. Take in the stunning views, with a neighboring organic vineyard adding to the charm. This property offers the perfect blend of rural tranquility and modern living, all while being just a short drive from local amenities. (id:60626)
Century 21 Assurance Realty Ltd
4099 Niagara Parkway
Stevensville, Ontario
Welcome to 4099 Niagara Parkway, where peaceful riverfront living meets thoughtful, modern upgrades. This impressive home sits on nearly an acre and offers uninterrupted views of the Niagara River—the kind of setting that rarely becomes available. Over $280,000 in improvements include a 2,500+ sq ft concrete driveway and patio, new roof shingles (2020), a whole-home generator, 3,500-gallon cistern (2019), and connection to municipal sewers—a rare convenience for the area. Inside, the home blends warmth and function with refinished hardwood, oversized 2x4 porcelain tiles, and upgraded insulation for year-round comfort. A sun-filled four-season room with ductless heat and A/C offers a relaxing place to enjoy the view. The chef’s kitchen features a striking granite island, custom coffee bar, 6-burner gas cooktop, built-in wall ovens, farmhouse sink, and walkout to a covered outdoor BBQ area—perfect for entertaining. The main floor offers three bedrooms, a 4-piece bath, 2-piece powder room, and a side entry with built-ins and laundry hookups. Upstairs, the private primary suite features panoramic river views, a custom kitchenette, and a spa-inspired ensuite with soaker tub, glass shower, and dual sinks. Enjoy a fenced garden or dog run, and an enormous heated, insulated detached garage (over 1,000 sq ft) with space for up to 5 vehicles, new doors, and a bonus storage room with overhead door. Just steps from the river—launch a canoe or paddleboard from your yard. Minutes to the new hospital, shopping, dining, beaches, and waterfront parks. A rare, move-in ready opportunity in an unforgettable setting. (id:60626)
RE/MAX Escarpment Golfi Realty Inc.
20938 Cherry Hill Road
Thames Centre, Ontario
Outstanding, approximately 26.1 Acre parcel in a fabulous location 10 minutes from East London & 8 minutes from Thorndale or Thamesford. Gorgeous site for a new luxury home and/or hobby/horse farm currently consisting of about 14-15 acres tiled/workable (currently rented at $2,600 annually), about 10 acres of bush (has not been altered/cleared in 25+ years) with pond at rear of property & about 1 acre at front of property with an older/smaller home which is currently not habitable. Rarely do properties of this calibre become available. Act fast. (id:60626)
RE/MAX Centre City Realty Inc.
707 - 293 The Kingsway
Toronto, Ontario
Welcome to 293 The Kingsway! Beautiful architecture and landscaping throughout. New luxury suites with an array of amazing amenities and services. The largest private fitness studio in the area. Featuring an expansive rooftop terrace with cozy lounges. Including top-tier concierge service, a pet-spa and more. 293 The Kingsway is a gateway to sophisticated living. Brand new and never lived in, Suite 707 offers an open concept layout of 964 sq. ft., with a walk-out to huge balcony from LR/DR, KIT & both BR. Separate Den. An opportunity to live in one of Toronto's most prestigious neighbourhoods - The Kingsway. A rare jewel of a residential community with tree-lined avenues and lush parks. Walk to shops at Humbertown Shopping Centre, sip a coffee with a friend at a nearby cafe. Bike along the Humber River. Shop for freshly baked bread at a local artisan bakery or enjoy your day at a local country club. This is a sought-after neighbourhood designed for those who like to live well. (id:60626)
Harvey Kalles Real Estate Ltd.
16 Gore Street
Huntsville, Ontario
Welcome to a rare and remarkable opportunity in the heart of Port Sydney. Formerly the iconic Mary Lake Inn, this beautifully restored historic property has been thoughtfully transformed into a fully renovated, income-generating multiplex all while preserving its original charm.Perfectly positioned just 10 minutes from both Huntsville and Bracebridge, and directly across from the public beach, the property offers breathtaking, unobstructed views of Mary Lake an unbeatable location for both lifestyle and investment.The building features four stunning rental units, including two spacious 3-bedroom, 2-bathroom suites and two bright, well-appointed 2-bedroom, 1-bathroom apartments. Whether you're catering to short-term visitors or long-term tenants, the flexible layout delivers exceptional income potential.Live in the beautifully updated owners residence and wake up to lake views while the other three units help cover your mortgage. This is a truly extraordinary offering that doesn't come along often in one of Muskoka's most charming towns! (id:60626)
Royal LePage Signature Realty
Sutton Group Muskoka Realty Inc.
20938 Cherry Hill Road
Thames Centre, Ontario
Outstanding, approximately 26.1 Acre parcel in a fabulous location 10 minutes from East London & 8 minutes from Thorndale or Thamesford. Gorgeous site for a new luxury home and/or hobby/horse farm currently consisting of about 14-15 acres tiled/workable (currently rented at $2,600 annually), about 10 acres of bush (has not been altered/cleared in 25+ years) with pond at rear of property & about 1 acre at front of property with an older/smaller home which is currently not habitable. Rarely do properties of this calibre become available. Act fast. (id:60626)
RE/MAX Centre City Realty Inc.
516236 County Rd 124
Melancthon, Ontario
Escape The City To The Tranquility Of 16+ Acres Of Breathtaking Natural Beauty. A Sanctuary Where You Can Hike, Snowshoe, Or Snowmobile Right On Your Own Property As Well As Exploring Many Nearby Trails At Your Leisure. This Meticulously Maintained 3+1 Bdrms And 2 Bath. The Sunken Living Room With Large Front Window and Beautiful High Ceilings Creates An Inviting Ambiance, Perfect For Relaxation Or Entertaining. Cozy Up Next To The Vermont Casting Gas Fireplace In The Finished Basement That's Large Enough For The Whole Family. Large Above Ground Windows In The Rec Area As Well As The Extra Large 4th Bedroom. In Need Of An Office? No Problem, Use Your Imagination To Set Up An Awesome Office Space For Yourself Or To Share As There Is Plenty of Room. This Summer Entertain Friends And Family With Ease On The Expansive Party-Sized Deck, Ideal For Hosting Unforgettable BBQ Gatherings, While Watching The Kind Of Sunsets You Only See On Southern Vacations. The Kids Will Never Be Bored Canoeing, Swimming In Their Very Own Pond And Their Playground. Set Up The Side Field For a Game Of Soccer, Baseball, Volleyball As There's Plenty of Room. Don't Be Deceived By Its Exterior; This Home Is Larger Than It Looks, Offering Ample Space For All Your Needs As Well As High Speed Fibre Internet Up To 1GB Speed For Remote Work From Home. There's Truly Nothing Left To Do But Move In And Start Living Your Best Life In This Idyllic Retreat. And It's Literally Minutes From Shopping, Restaurants, Schools, Rec Centre, Library , Shelburne. Only A 15-Minute Drive To Orangeville And 45 Minutes To Brampton, Blue Mountain, And Wasaga Beach. (id:60626)
Land/max Realty Inc.
2760 Ernst Road
Quesnel, British Columbia
* PREC - Personal Real Estate Corporation. An extraordinary 88-acre estate just 15 minutes from Quesnel offering absolute privacy, luxury, and craftsmanship. Over 6,000 sq ft of lodge-inspired living space with soaring vaulted ceilings, rich wood detail, and stunning river rock fireplaces. Custom chef’s kitchen with granite counters opens into expansive living and dining areas bathed in natural light from oversized windows. Deserter Creek borders the property, adding to the tranquil setting. Includes 6 beds, 3.5 baths, solarium, den, cold storage, geothermal/wood boiler heating, attached garage, plus a massive 30x50 plumbed shop. Whether you're entertaining guests, housing a large family, or seeking a private escape immersed in nature, this estate delivers unmatched comfort, elegance, and versatility in a truly breathtaking setting (id:60626)
Royal LePage Aspire Realty (Que)
32237 Diamond Avenue
Mission, British Columbia
Land Assembly Opportunity. Total 7 homes in great condition. City of Mission's new NCP is underway designated the Hospital District. This project is located beside the hospital, and the city welcomes your input on the new NCP 6 story mixed use building. Commercial on the ground level + office/residential. Medical use oriented building. Seniors living or care facility. Bring your ideas and push for increased density. (id:60626)
Century 21 Coastal Realty Ltd.
32237 Diamond Avenue
Mission, British Columbia
Land Assembly Opportunity. Total 7 homes in great condition. City of Mission's new NCP is underway designated the Hospital District. This project is located beside the hospital, and the city welcomes your input on the new NCP 6 story mixed use building. Commercial on the ground level + office/residential. Medical use oriented building. Seniors living or care facility. Bring your ideas and push for increased density. (id:60626)
Century 21 Coastal Realty Ltd.
32251 Diamond Avenue
Mission, British Columbia
Land Assembly Opportunity. Total 7 individual homes in great condition. City of Mission's new NCP is underway designated the Hospital District. This project is located beside the hospital, and the city welcomes your input on the new NCP 6 story mixed use building. Commercial on the ground level + office/residential. Medical use oriented building. Seniors living or care facility. Bring your ideas and push for increased density. (id:60626)
Century 21 Coastal Realty Ltd.
32251 Diamond Avenue
Mission, British Columbia
Land Assembly Opportunity. Total 7 individual homes in great condition. City of Mission's new NCP is underway designated the Hospital District. This project is located beside the hospital, and the city welcomes your input on the new NCP 6 story mixed use building. Commercial on the ground level + office/residential. Medical use oriented building. Seniors living or care facility. Bring your ideas and push for increased density. (id:60626)
Century 21 Coastal Realty Ltd.
1377 Marlene Road
Roberts Creek, British Columbia
Charming and meticulously cared for, this 2,500 square ft country-style home offers 4 large bedrooms and 4 bathrooms, including a self-contained suite ideal for in-laws or short-term rental. Set on a private ½-acre lot with ocean views from the upper floor patio, this home features a classic wrap-around covered porch and a light-filled interior with large picture windows throughout. The freshly painted palette adds a modern touch to the cozy, traditional layout. The country kitchen is a standout, complete with a stunning vintage-style gas stove. Two bathrooms feature elegant clawfoot soaker tubs. This is the first time this gorgeous, character-rich home has been offered for sale-an exceptional coastal retreat! (id:60626)
Sotheby's International Realty Canada
4685 Scottswood Pl
Saanich, British Columbia
Welcome to 4685 Scottswood Place, a rare opportunity in the peaceful Scottswood Village enclave of Broadmead. This 2+ bed, 2-bath home offers well-designed one-level living perched above—a light-filled staircase leads to a southwest-facing space with a sunny, treehouse-like feel. The main floor features skylights, new large windows, hardwood floors, a renovated kitchen with stone counters and modern cabinetry, and updated bathrooms. The spacious, private primary suite offers a full ensuite and generous closet space. On the entry level, a flexible family room is ideal for guests, office, or media. Additional updates include Hunter Douglas blinds, a new roof, and deck. Set on a quiet cul-de-sac with mature landscaping, this low-maintenance home is steps to Lochside Elementary, McMinn Park, and Lochside Trail, and minutes to Mattick’s Farm, Broadmead Village, Saanich Commonwealth Pool, and only 15 minutes to UVic. A rare gem in one of Saanich’s most desirable neighbourhoods. (id:60626)
Royal LePage Coast Capital - Chatterton
5477 Norton Rd
Nanaimo, British Columbia
Welcome to this exceptional custom-built home in prestigious North Nanaimo, offering breathtaking 180-degree panoramic ocean views. This spacious 5-bedroom, 4-bathroom residence features a bright open-concept layout filled with natural light, ideal for comfortable family living and entertaining. The gourmet kitchen is a true showpiece, featuring custom maple cabinetry crafted from timber milled right on the property—adding warmth and elegance. A brand-new air conditioning system has been installed, ensuring year-round comfort. High-end finishes, thoughtful design, and stunning views make this home a rare find. Located close to top schools, shopping, and beaches, this is West Coast living at its finest. Don’t miss this opportunity to own a piece of paradise in one of Nanaimo’s most desirable neighbourhoods. (id:60626)
Exp Realty (Na)

