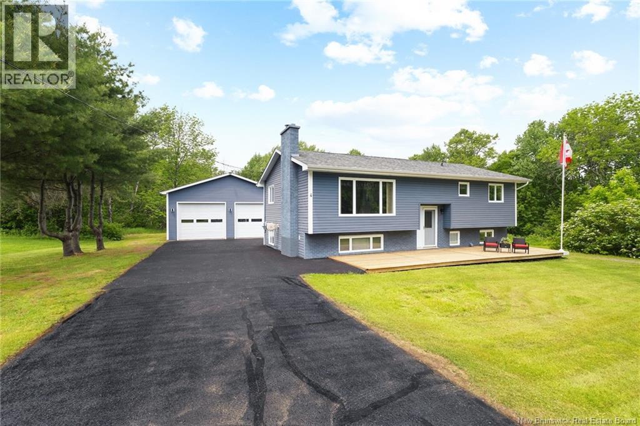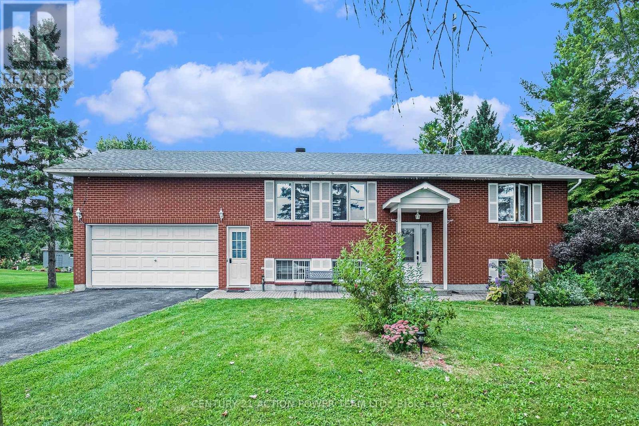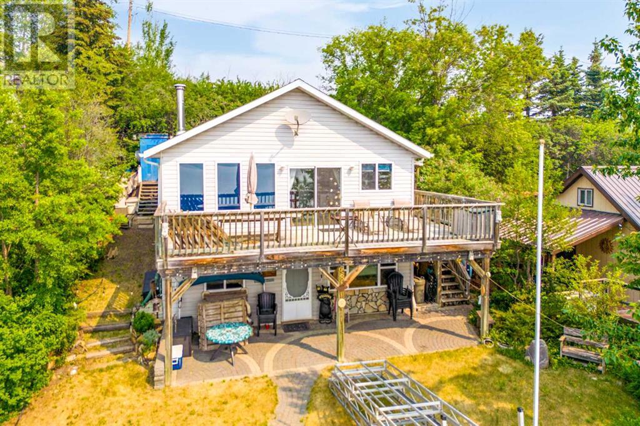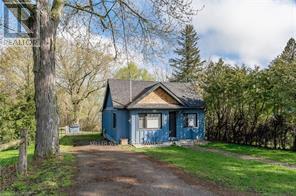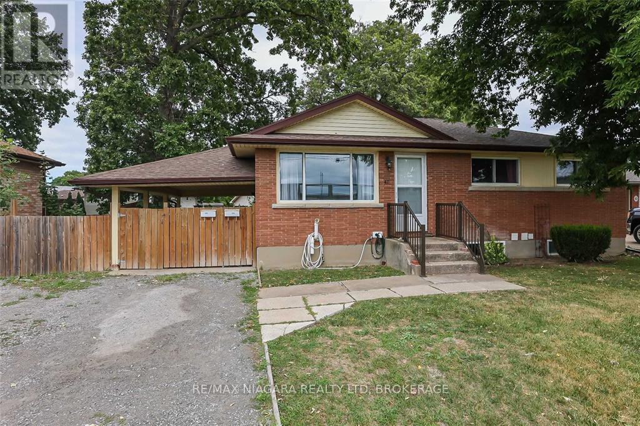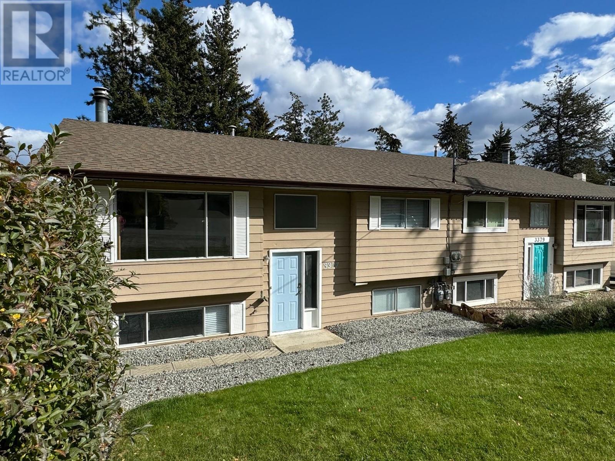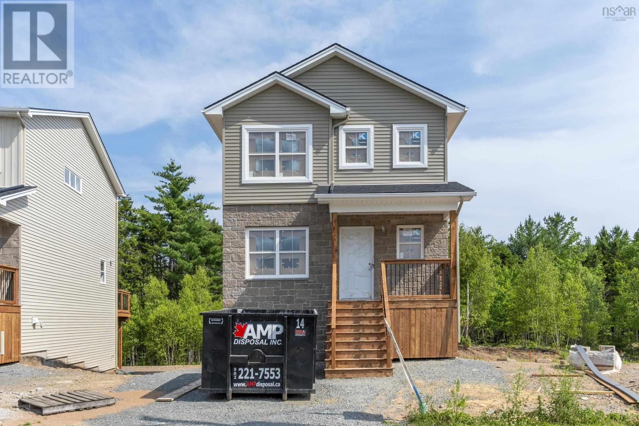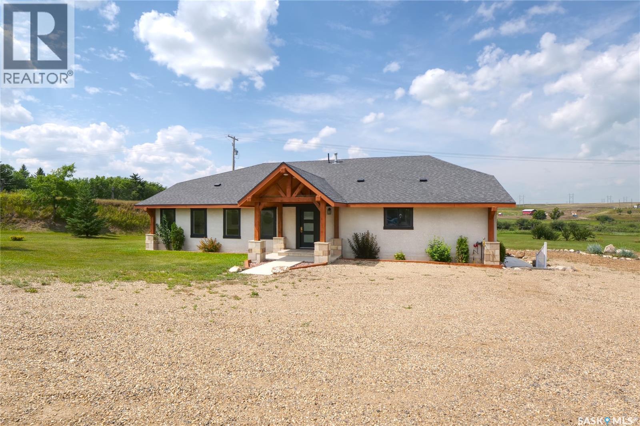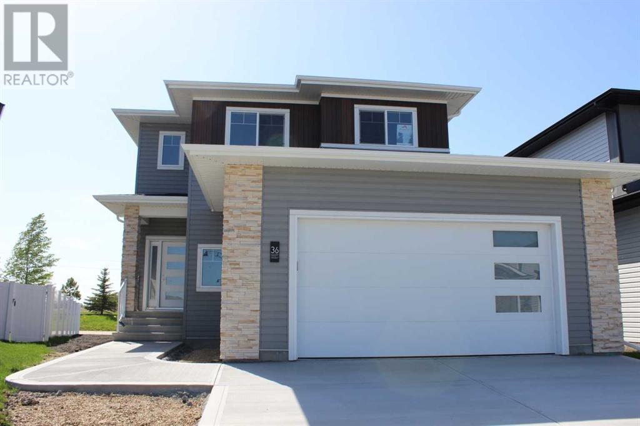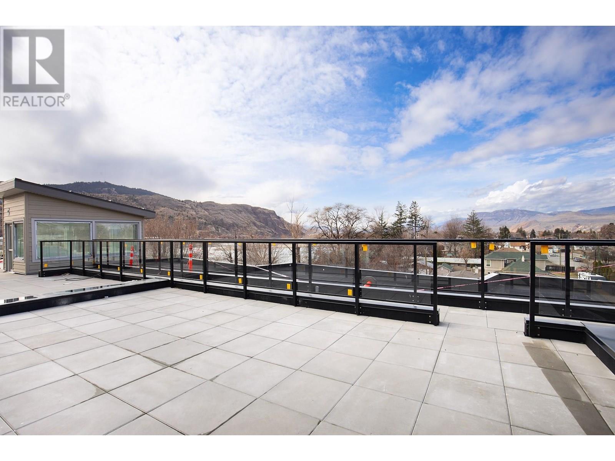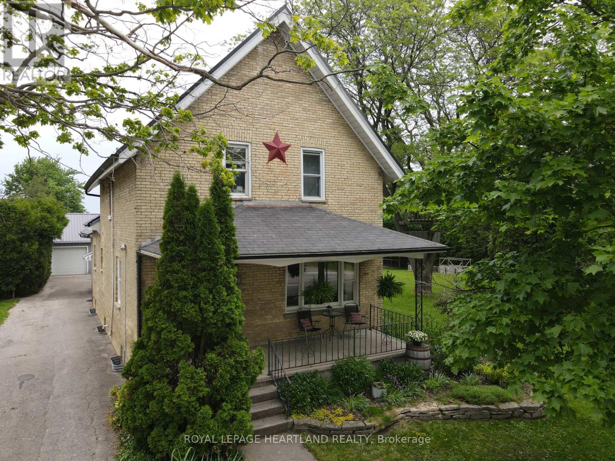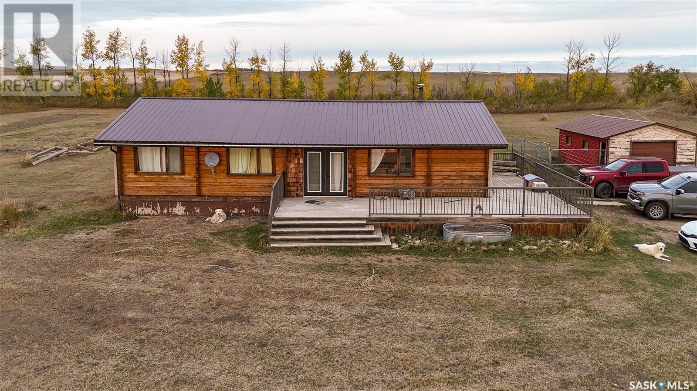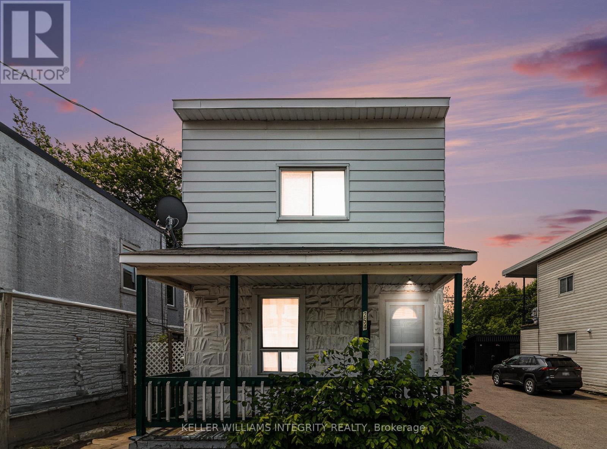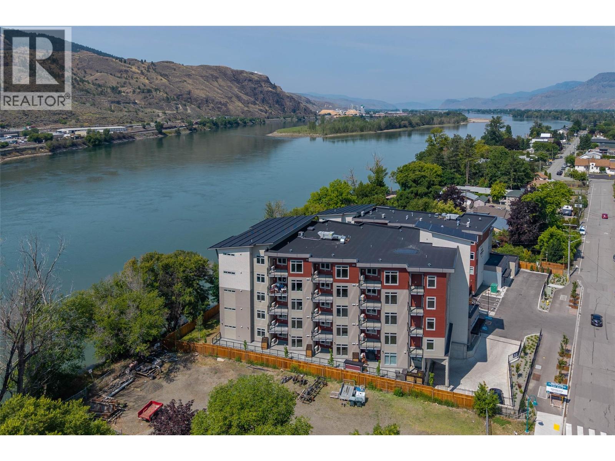4 William Street
Lincoln, New Brunswick
Immaculate 3 Bed / 2 Bath Split Entry Home with Dream Garage & Backyard Oasis! Situated between Fredericton & Oromocto at the end of a cul-de-sac This stunning, fully renovated split-entry home offers the perfect blend of comfort, functionality, and wow-factor amenities. This home has been meticulously updated from top to bottomtruly move-in ready! Step into the bright main level featuring a cozy living room with a propane fireplace and large window that fills the space with natural light. The custom wood kitchen cabinets add warmth to the beautifully appointed kitchen. The main floor also offers a large primary bedroom with double closets, a second bedroom, and a fully updated bath. Downstairs, the lower level includes a bright rec room with kitchenetteideal for entertaining a third bedroom, full bath, and a generous laundry room. Space to add a fourth bedroom. Step outside through the patio doors and discover your private backyard oasis! An above-ground pool with a wraparound deck and pool house/guest suite make this the ultimate spot for summer fun. Bonus Feature The Garage of Your Dreams! An oversized 32' x 42' detached garage is a showstopper, complete with: Two 10 high by 12 wide doors, A hoist, Half bath, Mezzanine level, Kitchenette, Ductless heat pump Septic field & 1000 gallon tank new in 2013 Whether you're a hobbyist, home mechanic, or business ownerthis space checks every box! Beautifully landscaped lot offers great privacy! 3D Tour Available (id:60626)
Keller Williams Capital Realty
1649 Hetherington Drive
Peterborough North, Ontario
Modern Townhouse Ideal for Trent Parents, Investors & First-Time Buyers! Welcome to 1649 Hetherington Drive in Peterborough's desirable University Heights community. Built in 2019, this 1500+ sq ft townhome offers stylish, modern living just minutes from Trent University and Riverview Park & Zoo. The main level features a bright, open-concept layout, a spacious living and dining area, and a modern kitchen with a walk-out to the back garden. A 2-piece powder room adds convenience for guests. Upstairs, the primary suite includes a generous walk-in closet and a 4-piece ensuite with a separate soaker tub. Two additional bedrooms, a second full bath, and a second-floor laundry closet (hookups still in place) round out this level. The partially finished basement adds flexible living space with a large family/recreation room and a rough-in for a fourth bathroom. The washer and dryer have been relocated here, leaving the second-floor laundry option available. Additional highlights include: All-brick exterior, Central air conditioning, 200 Amp electrical service, no rear neighbours, Quiet north-end location near transit. Whether you're a university parent, investor, or first-time buyer, this clean and neutral home is move-in ready and full of potential. (id:60626)
RE/MAX Hallmark Eastern Realty
13065 Riverside Drive
South Dundas, Ontario
This cosy 2+1-bedroom, 2-bathroom home has been freshly updated from top to bottom and is now in turn-key condition. The kitchen offers plenty of cabinets & counter space, patio doors from the dining area onto a large deck with a gazebo and also gives you access to a 3-season solarium. All appliances are included. New flooring, Roof 2016, windows and front door 2015, fully finished lower level with gas fireplace, access to the double attached garage, 3rd bedroom, 3-pc bathroom. Loft over garage for storage, approx 20'x 22'. Never be without power ever again with this propane gas generator. Love the outdoor well, this 1.32-acre offers trails and well groomed. Double paved driveway can accommodate 8 cars, your camper, trailer and other toys. Close to Provincial Park, boat dock in Morrisburg, trails by the St. Lawrence River, beaches and a bicycle path. Crysler Marina is only 15 minutes away. Not a drive by, a must-see. (id:60626)
Century 21 Action Power Team Ltd.
98, 441005 Rge Rd 98
Rural Wainwright No. 61, Alberta
Spacious Cabin Retreat at Clear Lake. Discover the perfect blend of comfort and lake life charm with this beautiful 1,456 sq. ft. 3-season cabin retreat at Clear Lake. Spread across two levels, this well-appointed cabin features 3 bedrooms, a 4-piece bathroom, and a bright, open-concept kitchen, dining, and living area—ideal for family gatherings or entertaining guests. The expansive main-level family room offers additional versatile living space. Step outside to enjoy stunning lake views from the balcony/deck, relax on the patio, or cook a meal on the camp stove while lounging on the included deck furniture. This property comes fully furnished, including two pull-out couches, a second refrigerator, and everything you need for a turn-key getaway. With ample parking, a boat dock, and numerous extra features, this is your ultimate Clear Lake escape. (id:60626)
Century 21 Connect Realty
16 Maple Trail
Puslinch, Ontario
Renovated 1-Bed Bungaloft with Lake Access! Charming 1-bedroom, 1-bathroom bungaloft just steps from Puslinch Lake. Ideal for first-time buyers, downsizers, or investors, great short-term rental potential. Features a bright open-concept kitchen and living area, updated finishes, and a spacious yard perfect for outdoor entertaining. Enjoy lake access for fishing, swimming, and weekend relaxation. Conveniently located minutes from the highway and major amenities. A rare opportunity to own a low-maintenance home in a desirable lakeside community! (id:60626)
Keller Williams Innovation Realty
339 Broadway
Orangeville, Ontario
Uptown Orangeville brick bungalow on a magnificent 66 x 141 fenced yard with beautiful mature shade trees and a newer 15 x 13 foot deck great for hanging out. The amazing 5 car parking will come in handy plus an attached 14.5 x 24 foot garage just perfect for winter car parking & garden equipment. There is a man door to the back, hydro & a work bench. Step in to this compact but well laid out bungalow with a spacious living room & dining room combination, eat-in kitchen with a walk-out to deck & side door access. The 2 main floor bedrooms are bright with closet space. The 4pc bathroom has a new "Bath Fitter" tub/surround renovation 2025. The home is tastefully decorated and has all new laminate flooring on the main floor (except kitchen & bathroom). The Basement has a family room (has great updating potential) is a large room & a 2pc bathroom. The basement is spacious with room to change the design and create a 3rd bedroom. The utility area is unfinished where the furnace, hot water tank, water softener & laundry area are located. The property is really great especially the beautiful mature trees, private back yard & ample parking!! Walk to all the conveniences of Broadway. (id:60626)
Century 21 Millennium Inc.
41 Meadowvale Drive
St. Catharines, Ontario
Welcome to 41 Meadowvale Drive A Versatile & Spacious Legal Duplex in the Heart of St. Catharine's. This beautifully maintained bungalow offers exceptional flexibility, whether you're a growing family, part of a multi-generational household, or a savvy investor seeking a turnkey opportunity. Situated on a quiet street, just minutes from the QEW, Port Dalhousie, beaches, parks, schools, and shopping, this property blends comfort, convenience, and income potential in one impressive package. The Main Floor Unit features approximately 1,389 sq ft of bright, open living space, complete with 3 spacious bedrooms, a cozy fireplace, and a walk-out to a private patio and fully fenced yard perfect for entertaining or relaxing with loved ones. The updated kitchen and 4-piece bathroom complement the home's warm and inviting layout. The Lower-Level Unit also offers 3 generous bedrooms, a full kitchen, bathroom, private entrance, and its own dedicated yard space, providing complete independence for extended family or tenants. This legal duplex presents a rare opportunity to live in one unit while renting out the other, or to rent both for strong, consistent income. Previously tenanted, the main unit generated $2,095/month + Hydro, while the lower-level unit brought in $1,565/month + Hydro; a great return for investors looking to expand their portfolio. Don't miss your chance to own this spacious, well-located, and income-generating property in one of St. Catharine's most accessible and family-friendly neighborhoods. Endless potential. Ideal location. True value. (id:60626)
RE/MAX Niagara Realty Ltd
3377 Mciver Road
West Kelowna, British Columbia
Opportunity to get into the market! 3 bedroom, 2 full bath home waiting for you. Located in the wonderful family neighbourhood of Glenrosa. Close to schools, bus routes, tennis courts, walking trails and more. Home has had some updates including roof, furnace, paint, & bathrooms. Move in ready. Affordability is knocking. Updates include Roof (2024), Furnace (approx 3 yrs), bathrooms (2023-2024), paint. Move in ready! (id:60626)
Oakwyn Realty Okanagan
Da-54 183 Darner Drive
Beaver Bank, Nova Scotia
Meet "Sasha", a beautifully designed 4-bedroom, 3.5-bathroom home by Rooftight Homes, located in the cozy community of Carriagewood Estates in Beaver Bank, Halifax, Nova Scotia. This model starts at $624,900 offering exceptional value! These homes are built with municipal services (no well or septic to maintain!). The main level offers a bright and open-concept kitchen with island & dining room area. The entry into the living area, is perfect for everyday living and entertaining and includes a convenient powder room. Upstairs, you'll find three bedrooms, a full main bathroom, and laundry area. The primary bedroom includes an ensuite bath and two double-doored closets for ample storage. The walkout basement adds even more versatility, with a fourth bedroom, full bathroom, and additional living spaceideal for guests, a home office, or a recreation room. Buyers will appreciate the choice of quality standard finishes as well as a range of upgrade options to personalize their space. As construction progresses, the opportunity to make upgrades and selections decreases, any upgrades added to model homes will be reflected in the final purchase price. Located just minutes from the many amenities of Beaver Bank & Lower Sackville. Dont miss your opportunity to own a stunning new build in this growing community. Completion expected Fall 2025. (id:60626)
Royal LePage Atlantic
River's Edge Acreage
Moose Jaw Rm No. 161, Saskatchewan
Your wait is over to own an amazing acreage property just 6 km east of Moose Jaw! River's Edge Acreage is a must see opportunity you do not want to miss!! Combining an amazing location on the river's edge with just completed beautiful on-trend finishes to over 2400 sq/ft of this home, you will be amazed as you enter the great room with vaulted ceiling & gas fireplace! A games room or home office (330 sq/ft) has so much potential for families of any size & is adjacent to the great room! Stepping upstairs you will absolutely love the fabulous open concept living area with a kitchen designed for all the chefs in the family! Quartz countertops, central island, lovely dining area along with a spacious living room that steps onto the deck overlooking the beautiful river valley views with a staircase to take you out to the firepit area! Down the hall a stunning bath with a gorgeous soaker tub walled in striking stone tiles is magazine worthy! Three bedrooms, a laundry area, as well as another bath lead to the primary suite that has yet another beautiful bath plus a very special walk-in dressing room where you will love to spend time getting ready for your day! The walkout lower level has amazing potential to be another living space for family, income, or AirBNB as 2 exits from the level go to lovely patio spaces (one is covered), or used for your personal needs! The 2.62 acre property has so much beauty you will vacation at home! Just imagine taking out your kayak to the river's edge of your own private property! River's Edge Acreage must be seen to appreciate how amazing it is! Just a few features: 4 bedrooms, 3 baths, 2400 sq/ft newly finished interiors, 1600 sq/ft walkout lower level, new well, beautiful landscaping, minutes to Moose Jaw, no gravel roads to drive!, a virtual new home with gorgeous views,....I know!!! Be sure to view the 3D scan of the amazing floor plan & 360s & drone shots of the outdoors!! Directions: 50.3979722 -105.4138056 (id:60626)
Century 21 Dome Realty Inc.
522 5 Street Se
Three Hills, Alberta
Gorgeous Huge Bungalow on a Massive Pie lot, situated in a low-traffic cul-de-sac with Mature Trees and park-like landscaping Seperate access off the alley with plenty of room for RV storage on a prepared Gravel pad This Emaculate Home has been designed with a Vaulted a ceiling in the Great Room, offering an open concept, providing lots of natural light, yet still you can enjoy the warmth and intimacy of the wood burning fireplaces in the Great room or Living room/Parlour. Come see this amazing kitchen/dining area, with diagonal hardwood floors, hickory custom cabinets c/w a Large island that is designed with intimate flow and ample prep space for gourmet cooking and family gatherings. Two office areas off this area also gives great connection options. 5 Bedrooms and 3 Bathrooms total. The lower level is prime for family gatherings or entertaining with a games area, three bright bedrooms, and Library or Gaming area as well as the Man Cave. This home is loaded with updates and upgrades and really is a must to be seen to be appreciated. So much storage space in multiple seperate rooms and a cold cellar/ wine room extrodinare. Modern upgraded newer natural gas heating system. Attached heated double Garage. Outdoor spaces Decks and Patio & Gazebo areas that can enhance any entertaining or Family gatherings. It is perfect for the growing family and/ or an Executive entertaining Lifestyle, designed for a very comfortable lifestyle. Close to schools, shopping downtown or many recreation amenities and areas all within walking distance. This is the one you've been waitng for! (id:60626)
2 Percent Realty Advantage
204 1240 Verdier Ave
Central Saanich, British Columbia
BRENTWOOD LANE CONDO! Seldom do suites become available on the back, quiet, garden side of this quality building in the heart of Brentwood Bay Village. Very well-maintained & sought after complex, this move-in ready home offers a great layout with 3 Beds, 2 Baths with one of the larger floor plans offering 1,297 Sq Ft. Meticulously maintained and is Move-in ready, the spacious plan takes advantage of incredible natural light with big bright windows and a lovely, large balcony to enjoy the garden views in the summer and cozy up to the gas Fireplace in the winter! Primary Bedroom is over-sized with walk-in closet and separate en-suite. Recent building work includes new windows, new sliders and new vinyl decking. Heat Pumps allowed!! Secure underground parking and storage locker included in this great opportunity. Within walking distance to Village shops, restaurants, library/community center, hiking/biking trails, boating, paddling and transit too! (id:60626)
Fair Realty
36 Emmett Crescent
Red Deer, Alberta
Welcome to your dream home in Evergreen, one of Red Deer’s most desirable communities! Built by a highly reputable and detail-oriented builder known for exceptional craftsmanship and quality, this stunning new construction offers a perfect blend of luxury, comfort, and thoughtful design. Every aspect of this home reflects meticulous attention to detail, from the premium finishes to the well-planned layout that effortlessly combines style and functionality. This two-story home features a spacious open-concept floor plan with 3 generously sized bedrooms, including a luxurious primary suite with a walk-in closet and a spa-inspired ensuite featuring a walk-in shower. A versatile bonus room opens onto a private walk-out second-floor deck, perfect for relaxing and taking in the views. The 2.5 bathrooms are finished with sleek, modern touches, and the basement is ready for future development to suit your needs. The heart of the home is the gourmet kitchen, complete with quartz countertops, a large island, stainless steel appliances, and ample storage—perfect for entertaining or everyday living. Enjoy cozy evenings by the modern tiled gas fireplace, and take advantage of the oversized attached garage. Set in Evergreen’s beautiful natural surroundings, this home offers peace and tranquility while being just minutes from dining, shopping, parks, walking trails, schools, and recreation facilities. Built with care by a builder who truly values quality and customer satisfaction, this home is more than just a place to live—it’s a place to love. Don’t miss your opportunity to own this exceptional property! (id:60626)
Royal LePage Network Realty Corp.
44 Marquis Link Se
Calgary, Alberta
Lake Living in Mahogany | Hopewell-Built Home | Corner Lot | New Price | Now offered at a new, competitive price, this original-owner Hopewell-built home is ideally located on a corner lot in the award-winning lake community of Mahogany.Step inside to 9-ft ceilings and a bright, open-concept layout. The main floor features a welcoming front living room with a modern gas fireplace, a well-appointed kitchen with quartz countertops, Samsung double oven, pot lights, an oversized island, and a sunny dining area that opens to a private side deck with BBQ gas line—perfect for summer gatherings.Upstairs you'll find a large bonus/family room, two spacious bedrooms, upper-level laundry, and a 4-piece bathroom. The unfinished basement is ready for your future development. Additional features include stylish laminate flooring, plush carpet upstairs, and a roof replaced in 2020.The spacious backyard offers an extended deck and plenty of room to relax or entertain. Enjoy all that Mahogany has to offer—lake access, beaches, parks, wetlands, skating, and a community clubhouse—plus convenient access to schools, shopping, restaurants, and more.Don’t miss this opportunity to own a move-in ready home in one of Calgary’s most desirable lake communities! (id:60626)
Exp Realty
215 Royal Avenue Unit# 402
Kamloops, British Columbia
This is the last, top floor PENTHOUSE unit available at 215 Royal Ave! Extra features in this walk-up apartment such as two patios, tiled shower and large kitchen island. Thompson Landing on Royal Ave is a brand new riverfront condo development ideal for working professionals, downsizers or as an investment. Featuring 64 waterfront units spanning 2 buildings, these apartments are conveniently located next to the Tranquille district boasting amenities such as restaurants, retail, city parks, River's Trail and city bus. This unit is our popular PENTHOUSE plan which includes a spacious two bedroom, 2 bathroom design and direct views of the Thompson River out your patio door. Building amenities include a common open-air courtyard, building amenity room, bike storage, riverfront access and an underground parkade. Pets and rentals allowed with some restrictions. Kitchen appliances and washer & dryer included. Energy efficient heat pump. Call for more information or to schedule a visit to our show suite. Developer Disclosure must be received prior to writing an offer. All measurements and conceptual images are approximate. (id:60626)
Brendan Shaw Real Estate Ltd.
67 Caroline Street S Unit# 17d
Hamilton, Ontario
Luxury condo living at Bentley Place, a premier address in the vibrant heart of Hamilton's Durand Neighbourhood. This expansive 2-bedroom, 2-bathroom suite offers the perfect balance of sophistication and comfort, with generously sized rooms ideal for both relaxing and entertaining. Sunlight pours through newly installed windows (2025), illuminating an open-concept layout that seamlessly connects living and dining spaces with ease including a custom solid oak bar. The recently renovated kitchen is a chef’s delight, featuring sleek white cabinetry, stainless steel appliances, luxury stone countertops, and ample storage. Both bathrooms have been thoughtfully updated including including new vanities. Retreat to spacious bedrooms, each with walk-in closets, including a primary suite with a private 5-piece ensuite including a spa-like jetted bathtub & its own private balcony. Additional highlights include 2 separate large balconies, in-suite laundry, & a premium P1 parking space. Whether you’re downsizing without compromising space or embracing the urban lifestyle, Bentley Place offers unmatched convenience. Walk to Locke Street, James Street North, the Hamilton GO Centre, and nearby escarpment trails — all just moments from your door (id:60626)
Psr
78 Victoria Avenue E
South Huron, Ontario
Raise your family in this stately century brick home in Crediton. Set on a double lot, there is ample room to build on, to create a separate lot for a future home, or to simply enjoy. When you drive in you'll see the attractive, newly built (2020) garage (approximately 30x20), complete with a rear door access to a municipal street allowance. Both the house and garage feature a newer (2019/2020) steel roof. The home offers 4 bedrooms, 2 baths, and a large rear addition featuring a spacious family room with a cozy gas fireplace and walkout deck. The main floor includes one bedroom, a generous kitchen with large island, and spacious dining room. The living room is very generous and could provide room for seating plus an office area. Upstairs you will find 3 bedrooms and a full bathroom, complete with 2 separate vanities. From your rear family room, walk out and enjoy the well-treed lot on the large 30' x 22' deck, or walk out to your covered front porch. Between the large double lot, newly built garage, and spacious family home, this property has something for everyone. (id:60626)
Royal LePage Heartland Realty
98 Osborne Common Sw
Airdrie, Alberta
Unbeatable Value in Airdrie – Priced to Sell! This is your chance to own a stunning property listed well below market value—don't just take our word for it, come see for yourself! This spacious and beautifully maintained home offers: 3 Bedrooms, 2.5 Bathrooms, Oversized Double Attached Garage , Partly Finished Basement, with a South-Facing Backyard and 1,836+ Sq. Ft. of Developed Living Space. Located in the highly sought-after community of South Wind song, this home offers fantastic curb appeal and a peaceful setting. Step inside to wide plank flooring, a freshly painted interior, and a modern neutral color palette that complements any style. The living room is the perfect spot to unwind, complete with an electric fireplace for cozy nights in. The gourmet kitchen features Gleaming white cabinetry, Quartz countertops, Stainless steel appliances, Designer backsplash, Large walk-in pantry, and a Huge island with breakfast bar seating for 4 .The adjacent dining area flows seamlessly onto the massive south-facing deck, ideal for summer BBQs and relaxed outdoor living. Upstairs, you'll find the primary suite oasis with a luxurious ensuite and walk-in closet. Two additional bedrooms are bright and spacious, with a stylish 4-piece main bathroom nearby. Convenient upstairs laundry means no more hauling baskets up and down! BONUS: Added bonus includes central air conditioning to keep you comfortably cool during our hot summers. Phenomenally located in the popular Airdrie community of South Windsong, where an extensive pathway system winds around the neighborhood and connects within walking distance to national brands as well as local businesses that include a craft brewery, boutique clothing store, quality childcare, Windsong Heights school, the Southwinds Pump Track and the numerous other parks and green spaces that this family-oriented community is known for. When you do need to leave the neighborhood you can enjoy the easy access to Calgary, the airport, Cross Iron Mills Mall and Costco. Truly an unbeatable location for this beautiful and spacious home! DON’T WAIT - SEE YOURSELF LIVING HERE (id:60626)
Maxwell Central
Mcgonigal/taman
Hillsborough Rm No. 132, Saskatchewan
Picturesque Hobby Farm – Just 30 Minutes South of Moose Jaw, Escape to the peace and beauty of country living with this stunning hobby farm, ideally located just off Highway 363, 45 km south of Moose Jaw. This hobby farm is a rare find, combining functional farm life with the beauty of prairie landscapes. Property Features: 160 acres, 30’ x 70’ Barn, Large 31’ x 56’ Shop, multiple Corrals with Metal-Clad Wind Breaks plus a 1200 Sq. Ft. Cedar Home built in 1980. The home has 3 bedrooms and 2.5 bathrooms, including a detached single garage. The kitchen cabinets, countertop, appliances, and ceramic tile floor were replaced 8 years ago. Potable water supply is abundant from the well, according to the owners. Currently, the owners have cattle, goats, and chickens. This property is perfectly set up for livestock enthusiasts or anyone looking to begin their agricultural venture. Don’t miss this opportunity. Directions: Head south from Moose Jaw on Hwy #363 for 45 KM, at the sale sign turn into the yard. Brown cedar home with red metal- (id:60626)
Royal LePage Next Level
254 Emond Street
Ottawa, Ontario
Charming Downtown Duplex with so much potential! This R4U zoned impeccably maintained property is perfect for those seeking versatility. Live in one unit and rent out the other, or rent both! OR tear down and build a bigger building! Features a lovely front verandah and a cozy, patio-style backyard ideal for barbecues. The main kitchen has been updated with pull-out cupboards, and the entire home boasts fresh paint. The dry, spacious basement includes a workshop and ample storage space. Conveniently located just steps from downtown, shopping, and transit, with parking for three cars. A fantastic income property with great rental potential. (id:60626)
Royal LePage Integrity Realty
14 Clyde Street
Hastings, Ontario
Discover the perfect blend of history and lifestyle in this unique century home with heritage recognition, ideally located just steps from downtown Hastings and the popular Trent-Severn Waterway. Set on a generous 1/4 acre lot, this property is a rare find for retirees, young families, and lovers of historic homes. Enjoy the beauty of lush gardens, raised vegetable beds, a peaceful fish pond, and two versatile garden sheds/workspaces (built in 2019 & 2020). New flagstone walkways and a pergola-covered patio (2019) make outdoor living effortless and inviting. Inside, the home features open-concept living, filled with light and charm. Admire the pine and original maple floors, built-in shelving, and striking gothic-style windows that speak to the home's rich history. Thoughtful updates include a new furnace (2017), heat pump (2019), gas stove (2017), fridge (2016), and washer/dryer (2016)plus a new tiled walk-in shower and fencing for added comfort and privacy. With modern efficiency and timeless character, this home offers a peaceful retreat with all the convenience of small-town living. A full property inspection report is available upon request. This is your chance to own a piece of the past beautifully adapted for today. (id:60626)
Royal Heritage Realty Ltd.
7718 Highway 3
Martins River, Nova Scotia
Welcome home! Situated near the end of a quiet country driveway, this beautiful family home is a must see! As you approach the property, the curb appeal will draw you in to this warmly inviting home that exudes charm and character. You'll immediately see that the main floor has it all and makes entertaining a breeze. The main floor offers the warmth of a wood stove and heat pump, the charm of built-in cabinets and storage nooks throughout, French doors, skylights, wooden window blinds, indoor masonry, and lots of natural light. Also on the main level, your family will enjoy a spacious and bright living room in addition to a separate family room, an office with high ceilings, and a kitchen that ties in beautifully to a dining nook and a roomy dining room. Off of the breakfast nook is a screened-in deck overlooking the backyard. The upstairs boasts a massive primary bedroom complete with a walk-in closet and large room that could be used as a home office, library, or TV room. The primary bedroom also leads to a loft above the garage and a balcony overlooking the office downstairs. This floor also has 2 other spacious bedrooms and a full bathroom. The expansive basement allows room to work, play, and relax. The walkout basement features a half bathroom, a living room, den, craft room, storage space, a bedroom (does not meet egress) and much more. The double garage offers space for your vehicles and other toys. It also gives access to a workshop and the loft attached to the primary bedroom. The yard is pristine and features gardens, sheds, a fire pit, and a pond where you can fish, skate, and more. You'll love being a short drive to Chester, Oak Island, Mahone Bay, and Lunenburg and less than an hour commute to Halifax. Pride of ownership is apparent inside and out at this property and has been lovingly maintained by its 2 sets of owners over the past 35 years. (id:60626)
Royal LePage Atlantic
207 Royal Avenue Unit# 505
Kamloops, British Columbia
Top floor corner unit on the river! Thompson Landing on Royal Ave is a brand new riverfront condo building now available for pre-sale with anticipated occupancy this spring! Featuring 64 waterfront units spanning 2 buildings, these apartments are conveniently located next to the Tranquille district boasting amenities such as restaurants, retail, city parks, River's Trail and city bus. This unit is our popular C1 plan on the top floor in Royal One which includes two bedrooms, bath + ensuite and direct views of the Thompson River. Building amenities include a common open-air courtyard, riverfront access and a partially underground parkade. Pets and rentals allowed with some restrictions. Kitchen appliances and washer & dryer included. Call for more information or to schedule a visit to our show suite. Developer Disclosure must be received prior to writing an offer. All measurements and conceptual images are approximate. Ready to move into June 2025. (id:60626)
Brendan Shaw Real Estate Ltd.
318 - 4 Spice Way
Barrie, Ontario
** 2 Parking Spots!** Experience Modern and Luxury Living in this sun-filled spacious corner unit! Located at Bistro 6 Condominiums in the highly sought after south Barrie minutes from Barrie South Go Station & Hwy 400. This 1,276 sf corner unit boasts a welcoming living space with exceptional finishes and features including 9Ft Ceilings, laminate floors, kitchen center island/breakfast bar, large primary bedroom with 2 double closets providing ample storage space, a sun-filled Den perfect for a home office or a third bedroom, 2 full bathrooms, large laundry space with built-in shelving unit and all newer toilets and vanities! Enjoy beautiful sunset views from your own private and cozy balcony! You will greatly appreciate a variety of amazing building amenities such as: well-equipped gym, full professional grade indoor/outdoor kitchen & party area, a yoga retreat, basketball court, and playground for the kids. Elevate your lifestyle with this exceptional condo that combines comfort, style, and the convenience of a sought-after location just moments to Barrie South Go, Hwy 400, Costco, Shopping, restaurants, golf course and an outdoor recreation including Friday Harbour Resort and Beaches and Walking Trails at Lake Simcoe. (id:60626)
Homelife Frontier Realty Inc.

