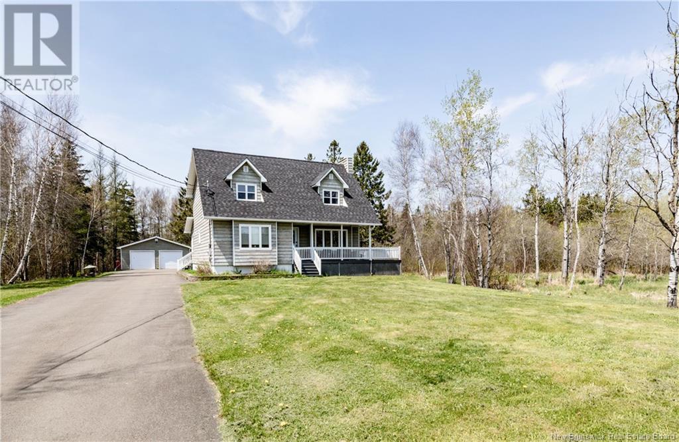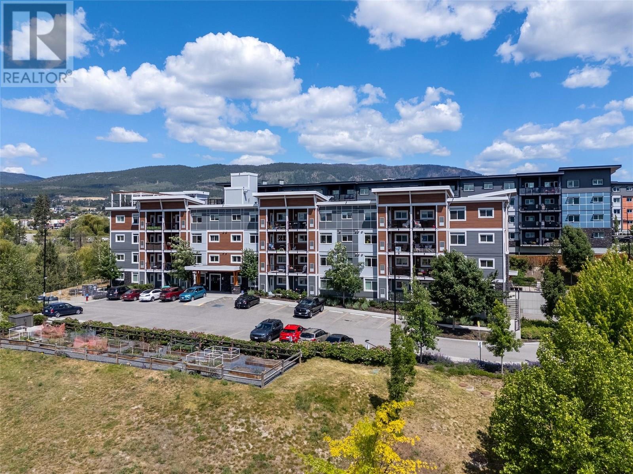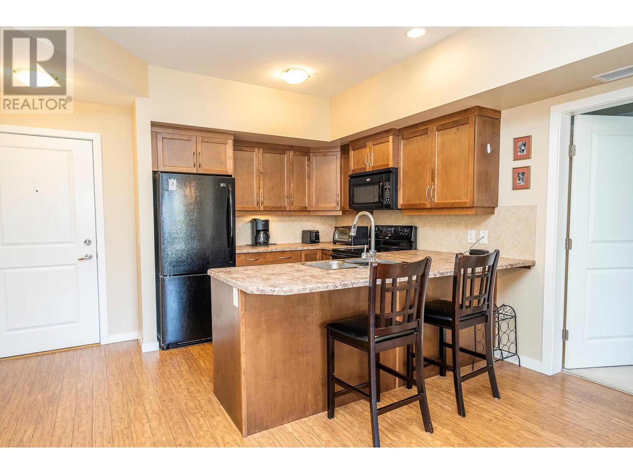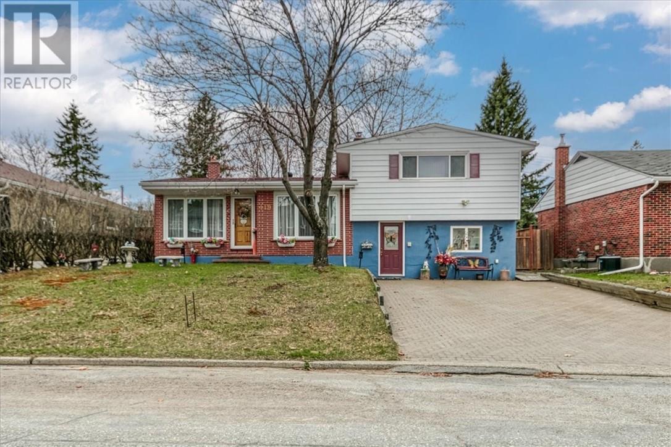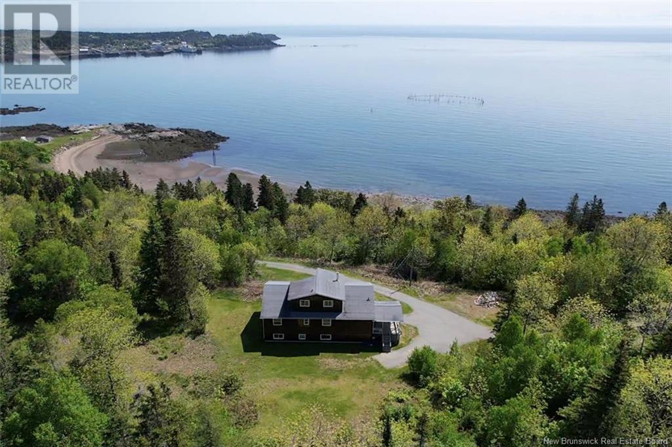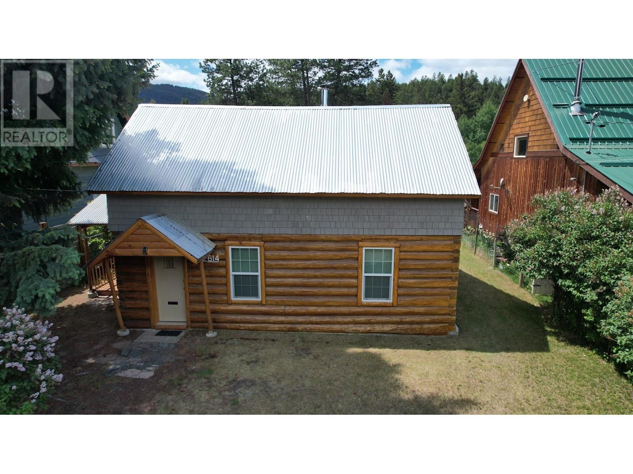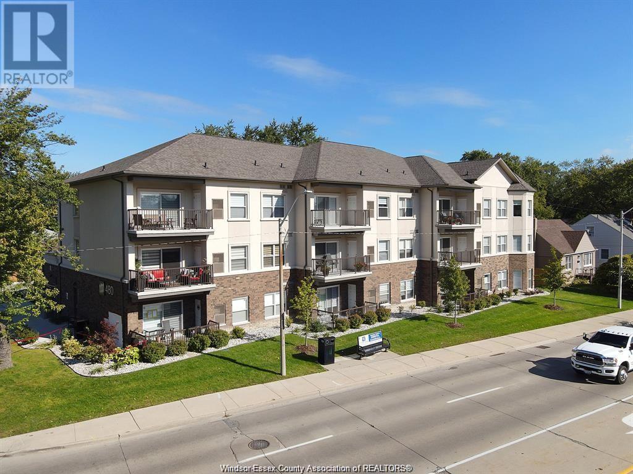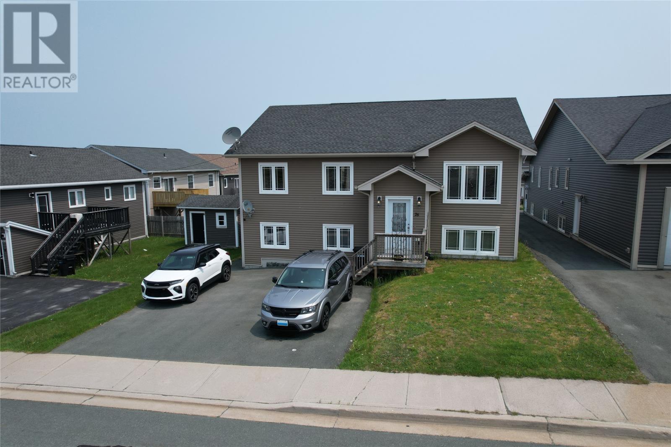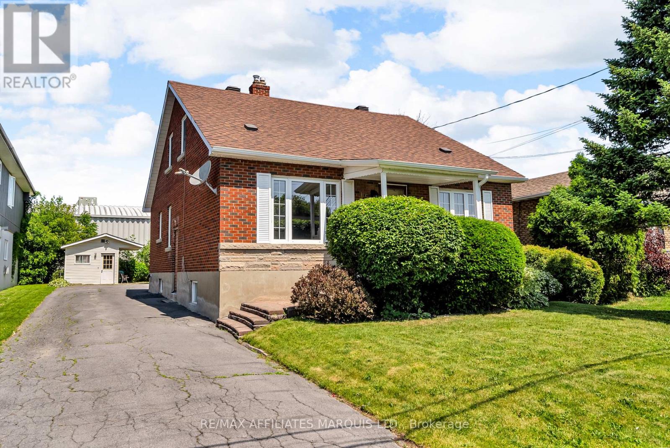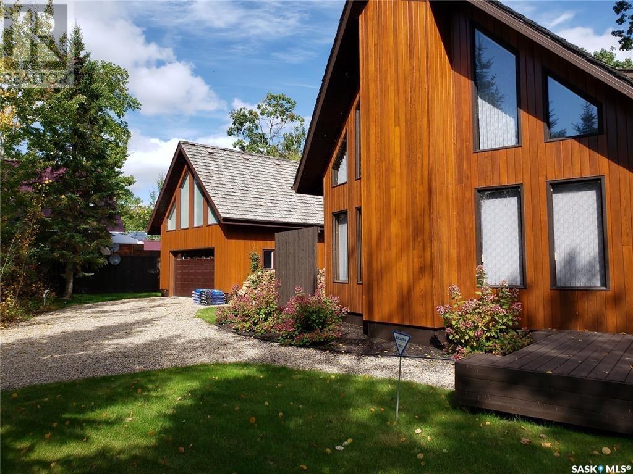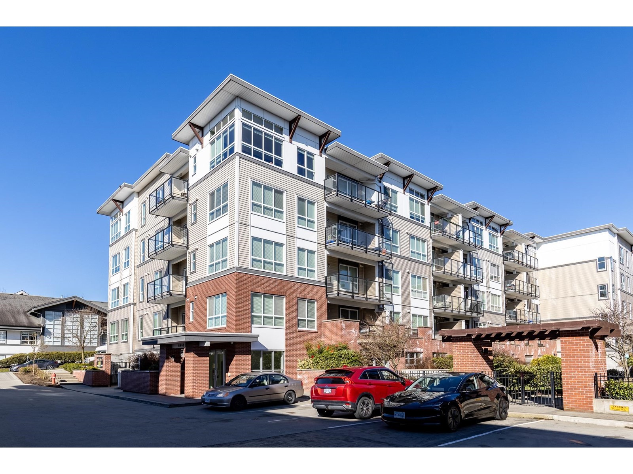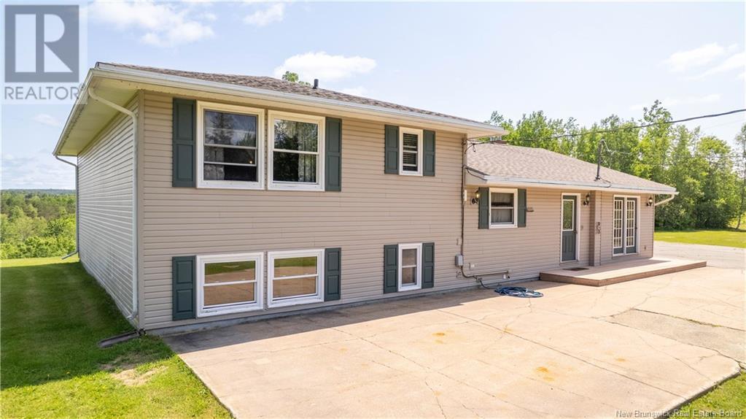2915 Route 134
Shediac Cape, New Brunswick
**1.91 ACRE ** Welcome to 2915 Route 134, Shediac cape. Situated on almost 2 acres of land, this property is sure to impress.The main level features a mudroom area along side laundry. From here you will be able to access your kitchen which features plenty of cabinet space, a half bathroom and dining room area. The main level is completed with a large living room, a spacious primary bedroom along side a 4 piece ensuite with your very own soaker tub! The upper level consists of a total of 3 additional bedroom along side another full bathroom. The lower level features a secondary living room, a game room/family room, some storage and a utility room. Plenty of upgrades along the years. The home is heated with the help of a new mini split heat pump to provide both WARMTH and AC all while being energy efficient. Outside you will find a nicely landscaped lot which features plenty of privacy, outdoor decks and plenty of spaces! You will also find a 24x30 detached garage, ideal for storing cars, ATVs, snowmobile or use as a workshop. Located within 10 minutes of Moncton, a major commerce area where you will find multiple restaurants, convenience, stores, schools, hospitals, universities, gym's, grocery stores and major retails stores such as Costco just to name a few! Plenty of ATV and snowmobile trails in the area! Minutes to local wharfs and beaches where you can enjoy boating, canoe, kayak and jetski! For more information, please call, text or email. (id:60626)
Exit Realty Associates
2250 Majoros Road Unit# 303
West Kelowna, British Columbia
Welcome to Unit 303 at NEO, a modern 2-bedroom, 2-bathroom split bedroom floorplan in one of West Kelowna’s most energy-efficient buildings. This unit offers beautiful Lake views and is surrounded by greenery. This condo is thoughtfully designed with comfort and sustainability in mind. Built Green certified, NEO provides cost-effective, eco-conscious living with solar-assisted power for common areas, HRV systems, and superior soundproofing. Enjoy the shared rooftop patio with lounge seating and stunning views—perfect for summer evenings or hosting friends. Located in a prime area, you're just minutes from West Kelowna’s best lifestyle amenities: explore nearby regional parks, hike the scenic trails of Bear Creek Provincial Park, or spend a relaxing day on the shores of Okanagan Lake. A short drive takes you to the charming lakefront communities of Peachland and Summerland, known for their beaches, wineries, and vibrant waterfront scenes. Whether you're looking for outdoor adventure or modern convenience, this pet-friendly, rental-permitted condo offers the best of both worlds—low-maintenance living with access to nature, shops, restaurants, and more. (id:60626)
RE/MAX Kelowna
1775 Chapman Place Unit# 206
Kelowna, British Columbia
Welcome to Central Green 2! This bright and modern 2 bed, 2 bath corner unit features stylish finishings throughout, including quartz countertops, stainless steel appliances, and sleek cabinetry. The open-concept layout is flooded with natural light and includes a covered terrace, perfect for year-round enjoyment. Ideal for investors or shared living, the primary bedroom offers a walk-through ‘his & hers’ closet leading to a spa-inspired ensuite with double sinks. The second bedroom has its own cheater ensuite, making it perfect for guests or a home office. Located just steps from a park, playground, and off-leash dog park, this is urban living at its best! Pet and rental friendly. Secure underground parking. Central location close to downtown, shops, and transit, contact your agent to book a showing today! (id:60626)
Oakwyn Realty Okanagan
850 Saucier Avenue Unit# 223
Kelowna, British Columbia
Don’t miss this beautifully maintained 2-bedroom, 2-bathroom condo in the sought-after Murano building! Offering both comfort and convenience, this home is ideally located just minutes from downtown Kelowna and the vibrant Pandosy Village. Nestled away from Harvey Avenue, this east-facing unit provides a peaceful urban retreat with easy access to everything you need. Step inside to 946 sqft of living space finished with an open-concept layout, neutral color palette, 9-foot ceilings, durable laminate flooring, and cozy carpet in the bedrooms. The functional U-shaped kitchen comes fully equipped with plenty of counter space including dine-up bar seating. The spacious primary bedroom features a large walk-in closet and private ensuite, while the second bedroom and main bathroom are separated for added privacy - making this layout perfect for shared living, guests, or a home office. You’ll also appreciate the added value of in-suite laundry, extra storage space, a central vacuum system, and energy-efficient geothermal heating and cooling - all included in the strata fees! Additional perks include one secure underground parking stall and a private storage locker. Whether you're a first-time buyer, investor, or downsizer, this meticulously cared-for home is a must-see! (id:60626)
RE/MAX Kelowna
100 Country Hills Cove Nw
Calgary, Alberta
Welcome to this beautifully maintained 3-bedroom, 2.5-bath townhouse, offering 1,394 sq.ft of thoughtfully designed living space, plus a fully developed walk-out basement and low condo fees. Nestled in the highly sought-after community of Country Hills, this home is perfect for families, first-time buyers, or savvy investors. The main level greets you with a bright and open floor plan, featuring a spacious living and dining area flooded with natural light. The renovated kitchen boasts granite countertops, stainless steel appliances, updated lighting fixture, and a large walk-in pantry—perfect for all your storage needs. From the dining area, step out through the sliding doors to your private balcony, where you can relax and enjoy the amazing views. Upstairs, you'll find three generous bedrooms, including a spacious primary suite with a 4-piece ensuite. Two additional bedrooms and another full bathroom complete the upper level, offering comfort and convenience for the whole family. The bright walk-out basement is fully finished and ready for your personal touch — ideal as a family room, home gym, or office space. This home has seen numerous upgrades in recent years: New hot water tank (2023), New stainless steel fridge (2023), Air conditioner, water softener, RO system, smart thermostat (2023), New roof and balcony (2024) All Poly-B plumbing has been professionally replaced with PEX. Location is everything — and this home has it all! Just steps from a football field and daycares, and surrounded by convenient amenities including T&T Supermarket, popular restaurants, and local shops. Don’t miss your opportunity — contact your Realtor today for a private tour! (id:60626)
Homecare Realty Ltd.
419 Westview Drive
Sudbury, Ontario
Welcome to 419 Westview Drive, a charming and well-kept home nestled in a peaceful west end neighbourhood. This inviting property offers the perfect blend of comfort and functionality with minimal stairs, making it ideal for families, retirees, or anyone looking for easy, accessible living. Inside, you’ll find three good-sized bedrooms and 1.5 bathrooms, offering plenty of space for everyone. The main floor features a bright and spacious living room complete with patio doors that lead out to a covered porch—perfect for enjoying morning coffee or entertaining in your private backyard. The well-laid-out kitchen flows into a formal dining room, creating an ideal space for meals and gatherings. A large entryway provides room for coats, boots, and all your seasonal gear. Need extra space? The basement crawl space offers an abundance of storage options to keep everything organized and out of sight. Close proximity to Health Sciences North and Laurentian University. This home is ready for its next chapter—book your showing today and discover everything 419 Westview Drive has to offer! (id:60626)
RE/MAX Crown Realty (1989) Inc.
204 2277 Hawthorne Avenue
Port Coquitlam, British Columbia
Introducing Hawthorne, a boutique community of 35 homes in the heart of Downtown Port Coquitlam, offering spacious living with an abundance of amenities. Enjoy the urban atmosphere along with shopping, transit, recreation, hiking trails, dining and entertainment, all just steps away. Storage locker included. Limited-time 5% Deposit. Presentation Centre is open by appointment and is located at 2284 Elgin Avenue, Port Coquitlam. More floor plans are available. (id:60626)
RE/MAX Lifestyles Realty (Langley)
290 Route 776 Route
Grand Manan, New Brunswick
HILLTOP NORTH HEAD HOME WITH BOTH OCEAN VIEWS AND PRIVACY! Nestled up on the hill and overlooking the bay of fundy, sits 290 Route 776. A 2690 square feet home on a private 3.5 acres AND an ocean view? This is any families dream! Not to mention the fully paved driveway and oversized storage shed. The stylish main floor has so much to offer, starting with the mudroom - convenient washer and dryer hookups and ample space for storage. The bright and airy eat-in kitchen has cabinets and counterspace galore! The partial open-concept layout creates flow into the living room which makes a statement with the vaulted pine ceiling and spiral staircase leading downstairs. Tucked down the main floor hallway is the office/bonus room which has stair access to the unique and impressive loft bedroom. Further down the hall is where the master bedroom and main bath can be found with a tiled walk-in shower and jet soaker tub. Style and luxury! The partially finished walkout basement is where the remaining bathroom and 2 bedrooms are located, along with a spacious bonus rec room. With all the space you'll ever need and in a fantastic location, this property is sure to draw attention. Reach out today for more information! (id:60626)
Keller Williams Capital Realty
97 Queenston Crescent
London East, Ontario
Welcome to 97 Queenston Crescent, a beautifully maintained 3 bedroom semi-detached bungalow nestled on a quiet crescent in Londons desirable Fairmont neighborhood. This move-in-ready home features a bright and spacious layout with a bright eat-in kitchen offering abundant cabinetry, flowing into a cozy living room ideal for everyday living and entertaining. Two well-sized bedrooms and a 4-piece bathroom provide comfort on the main floor, while the fully finished basement adds a large family room, third bedroom, and laundry area perfect for guests or a home office. Numerous recent updates include a metal roof (2023), upgraded electrical panel (2023). Outdoors, the fully fenced and landscaped backyard backs onto green space with direct access to trails, and includes a large shed built in 2022 ideal for storage or a workshop. The new driveway (2022) offers parking for up to five vehicles. Located close to excellent schools, shopping, transit, and parks, this home offers the perfect blend of comfort, convenience, and community. This home won't disappoint! Come see it today! (id:60626)
Certainli Realty Inc.
401 - 350 Alton Towers Circle
Toronto, Ontario
Located at a convenience area (Mccowan/Steeles) 2 Bedrooms with 2 Washrooms and 1 Parking. Facing North West with lots of Natural light. Spacious Eat-In Kitchen. New paint. 24 hr security Gatehouse. TTC at door, close to shops, Supermarkets, banks, plazas, schools, library and all Amenities. (id:60626)
Century 21 King's Quay Real Estate Inc.
2614 Otter Avenue
Coalmont-Tulameen, British Columbia
Imagine owning your own slice of heaven! Nestled in the center of Tulameen, this charming cabin boasts 3 bedrooms and 2 bathrooms, and it's just a short stroll away from Otter Lake, The Trading Post, the playground, and the Community Hall. The generous living room features a cozy wood stove, perfect for those crisp winter evenings. In the summertime, you'll love relaxing on the covered deck, which overlooks a beautiful, large fenced yard – an ideal space for children and pets to play freely! Adding to its appeal, the property includes a 12x11 detached single shop with drive through access from the alley to the back yard. Plus, the added bonus of a 10x10 shed, providing ample storage for all your outdoor gear, fishing equipment, and more. . Tulameen's convenient location, just 3.5 hours from the lower mainland, makes it a fantastic year-round recreational destination. (id:60626)
Century 21 Horizon West Realty
15 Grant Court
South River, Ontario
Welcome to 15 Grant Court, a brand-new bungalow on over a 1/2-acre lot in a quiet cul-de-sac. This move-in-ready home blends modern luxury with privacy, offering upgraded finishes throughout. The spacious interior features 9 feet smooth ceilings, creating an open, airy feel. The custom kitchen boasts quartz countertops, backsplash, and high-end lighting, perfect for both cooking and entertaining. With two generously sized bedrooms, each with walk-in closets, and a sleek, modern bathroom, this home provides comfort and style. The oversized lot backs onto green space, offering exceptional privacy. The attached garage and 200-amp service add convenience.A rare find with privacy, upgrades, and a beautiful setting don't miss your chance to make this stunning bungalow yours (id:60626)
Century 21 Innovative Realty Inc.
480 Fairview Unit# 305
Windsor, Ontario
WELCOME TO THE FAIRVIEW, A LUXURY BOUTIQUE BUILDING WITH 15 ELEGANTLY APPOINTED LUXURY SUITES. APPROXIMATELY 1100 SQFT OF SPACIOUS OPEN CONCEPT MODERN DESIGN WITH 2 BED 2 BATH LARGE KITCHEN WITH ISLAND. THIS IS A TOP FLOOR UNIT WITH A LARGE BALCONY FACING NORTH. ELEGANT ENSUITE WITH BUILT IN SHELVING AND IN UNIT LAUNDRY. STORAGE LOCKER INCLUDED. STEPS FROM GANATCHIO TRAIL AND RIVER PLUS ALL THE AMENITIES YOU NEED. (id:60626)
Buckingham Realty (Windsor) Ltd.
1901 - 445 Laurier Avenue W
Ottawa, Ontario
Welcome to this bright and sun-filled two-bedroom, two-bathroom corner unit overlooking the downtown core. This beautiful open-concept condo measures 985 square feet (per MPAC) and features floor-to-ceiling windows that flood the space with natural light and offer panoramic views of the City. The refreshed kitchen includes quartz countertops and a convenient breakfast bar, ideal for casual dining or entertaining. Enjoy hardwood and tile flooring throughout, top down/up bottom shades (blinds) as well as In-Unit Laundry for added convenience. The primary bedroom boasts a walk-in closet and a private three-piece ensuite bathroom. The second bedroom includes a Murphy bed, offering flexible use of space. Located in a prime area at the corner of Lyon and Laurier, within walking distance to restaurants, the LRT, shopping, entertainment, Parliament Hill, the National Arts Centre, the river, bike paths, the Rideau Centre and more. Quick access to Highway 417 makes commuting a breeze. Heat is included in the condo fees. The unit also comes with one underground parking space Level C unit 7, a storage locker #53 Level 2, and access to building amenities, including a party room and communal bike storage room. (id:60626)
Royal LePage Performance Realty
204a 650 Island Hwy S
Campbell River, British Columbia
This 2-bedroom, 2-bathroom condo offers one of the best views in the building, with sweeping ocean views from the living room, kitchen, breakfast nook, primary suite, and spacious balcony. Located on the second floor, you’ll enjoy a front-row seat to the ever-changing Discovery Passage right from the comfort of your own home. Light pours in through large windows, complementing the open-concept layout that’s ideal for both relaxing and entertaining. The kitchen includes space for a cozy breakfast nook, while the dining area flows seamlessly into the bright, welcoming living room. Lovingly maintained by its original owner, this condo features a generous primary bedroom complete with a walk-in closet, private ensuite, and direct access to the balcony—perfect for enjoying the view morning and evening. You’ll also appreciate the convenience of having your own in-unit laundry room, adding extra function to this well-appointed space. This is easy, coastal living at its finest! (id:60626)
Exp Realty (Cr)
11 Water Street
Stone Mills, Ontario
Want to own a little piece of history? This Georgian-style, brick and limestone-built historic haven could be yours! Move in ready with 3 bedrooms and 1.5 bathrooms, the dream backyard and bonus electrified bunkie, this home is full of historic charm and modern conveniences! So much sunlight! South-facing with ample natural light, the main floor consists of a spacious eat-in kitchen with modern white cabinetry and stainless steel appliances. The kitchen island / breakfast bar seamlessly runs into the open concept dining room. So much living space! A cozy family room with a pellet stove fireplace, plus another well-sized living room provide options for entertaining, a home office, or storage. The possibilities are endless! A two-piece bathroom/laundry room combo completes the main floor. The upstairs houses 3 bedrooms with original flooring and a large 4-piece bathroom. Prepare yourself to be awestruck by the exterior! The huge backyard contains parking galore, a beautiful back deck and side patio, a firepit, and more! Take in the electrified bunkie - perfectly set up for a man-cave, studio, or guesthouse! With endless options for entertaining or your family to explore, this house is ready to welcome its new owner today! Dont miss your chance to live in this fantastic home in this friendly community with all the amenities you need, including a school, parks, trails, gas bar, bakery and more! (Includes newer roof 2023, bunkie roof 2025, and furnace/AC 2022.) Prepare to be amazed, book a showing today! (id:60626)
2 Percent Realty Results Inc.
1103 - 21 Widmer Street
Toronto, Ontario
Discover your new residence at Cinema Tower, situated in the heart of Toronto's entertainment district. Enjoy the convenience of nearby TTC stations and streetcar routes. The neighbourhood offers a diverse selection of restaurants, shopping venues, and entertainment options. The building boasts various amenities, including a modern screening room, a double-height multi-sports gym with basketball courts, a sauna, a hot tub, and a scenic terrace equipped with BBQ facilities. Additional features comprise a guest suite, visitor parking, a 24-hour concierge service, ground-level retail shops for added convenience, and locker for personal storage. This spacious studio unit is perfect for individuals seeking a sophisticated and convenient living space in downtown Toronto. (id:60626)
Homelife Superstars Real Estate Limited
76 Lady Anderson Street
St. John’s, Newfoundland & Labrador
Gorgeous 2 apartment home that shows like new located at 76 Lady Anderson Street in sought after Kenmount Terrace close to schools, shopping, churches, hospitals, MUN, etc. From the moment you open the main door you will be impressed — split entrance, upstairs features an open concept kitchen / living room with island & patio off the kitchen. 3 spacious bedrooms, master has ensuite. Main unit has a large family room & laundry room in the basement. Apartment has its own patio, fully fenced larger then normal backyard, 2 large bedrooms & mini split. This is truly a beautiful property that has been maintained by the owners & kept in brand new condition. The floorplan is very warm & inviting giving this larger 2 apartment home sitting on a 50x140 lot a lot to offer. This is one worth viewing… As per the Seller's Direction, offers are due at Saturday June 14 at 1pm and are to remain open until 5pm same day. (id:60626)
Exp Realty
1502 13303 Central Avenue
Surrey, British Columbia
Why rent when you can own a 2-bedroom, 1-bath home on the 15th floor of a concrete high-rise with stunning mountain views? Located in the heart of Surrey City Centre, this bright and modern unit offers unbeatable value and convenience. Pet-friendly and rental-friendly, you're just steps from SFU, Surrey Memorial Hospital, SkyTrain, Holland Park, and more. With the new UBC campus on the way, this area is poised for tremendous growth, jobs, and opportunity. Perfect as a first home or investment, this property comes with incredible amenities: a full gym, dog wash station, car wash area, and a rooftop BBQ lounge with panoramic views. This is what you've been waiting for -book your appointment today! (id:60626)
Oakwyn Realty Northwest
15-15a Christy Street
Cornwall, Ontario
Welcome to 15-15A Christy Street - a versatile and well-maintained duplex perfect for owner-occupants seeking rental income, multi-generational living, or a strong investment opportunity. Situated on a 50' x 120' lot in a central, convenient location, this property is move-in ready and offers immediate vacant possession. The main unit features a spacious layout with a large living room, eat-in kitchen, three comfortable bedrooms, and a full 4-piece bathroom. The fully finished basement extends the living space with a generous family room, two additional bedrooms, a 3-piece bathroom, and a dedicated laundry area - ideal for larger families.Upstairs, you'll find a bright and refreshed 1-bedroom apartment complete with a 4-piece bath/laundry combo. Recent updates include new flooring and paint, giving this unit a fresh, modern feel and making it ready for immediate occupancy. Major capital improvements have already been taken care of, offering peace of mind and long-term value. Outside, enjoy a large covered deck, ample yard space, and a large shed for added storage. Whether you're looking to live in one unit and rent the other, accommodate extended family, or add to your investment portfolio, 15-15A Christy Street offers flexibility, comfort & convenience. Click on the Multi-media link for virtual tour & floor plans. The Seller requires 24 hour Irrevocable on all Offers. (id:60626)
RE/MAX Affiliates Marquis Ltd.
509 Oldroyd Drive
Good Spirit Lake, Saskatchewan
: Welcome to this dream property situated at Canora Beach Resort. Are you looking for sustainable living while generating some income? This home was built with great attention to detail. The main house boasts stunning architectural features including 20 ft vaulted ceiling, wall of windows, wood panelled ceilings and a spacious loft. The main level has an open concept kitchen, dining room and living room. The focal point is a gorgeous wood burning fireplace. Kitchen has quartz countertops and plenty of cupboards. Large bedroom & full bath complete this level. Spacious laundry/pantry room with Reverse Osmosis system, Novo water softener installed in 2023 and central vac system, Huge deck for entertaining with a 12 x 10 ft. metal gazebo and patio furniture. Loft has full bath with a hydro-jet tub & quartz countertop, spacious bedroom large double closet & extra storage. There is also a separate cozy nook for reading or watching tv. 20 x 40 ft heated garage has a built-in cabinets, loft above is the perfect fitness studio, office or creative work space with vaulted ceiling & floor to ceiling windows. Property has a 4 camera security system. $50,000 solar panel system, wood burning fireplace, plenty of treed land, ground water retrieval system. Large 90 x 36 ft. garden plot for growing fresh vegetables and herbs. 55 x 67 ft fully fenced area behind the garage . There are chokecherry, Saskatoon berry, pin cherry and apple trees. Power King heavy duty wood chipper & garden tiller included in sale. There is plenty of room to build rental cabins and being just one row back from the lakefront and with easy access through the many well maintained beach pathways, this is a very desirable location. This property can be purchased “Turn Key”, fully furnished allowing for quick and easy rentals. Dream property for those that love being in nature, close to a warm lake, surrounded by friendly people. (id:60626)
Exp Realty
74 Tuscany Summit Square Nw
Calgary, Alberta
Welcome to Your Upgraded Three-Story Townhouse in the Heart of Tuscany. Nestled in the exclusive and highly sought-after community of Tuscany, this fully upgraded three-story townhouse offers the perfect blend of modern comfort, privacy, and convenience. Backing onto a serene natural area, with no rear neighbors, this home provides a peaceful retreat while remaining close to everything you need. Step inside the main level, where you’ll be greeted by a beautifully upgraded kitchen featuring an added island, abundant two-tone soft-close cabinetry, elegant quartz countertops, and stainless steel appliances—a true delight for any home chef. The open-concept layout is enhanced by luxury vinyl plank flooring, offering both sophistication and durability. From the spacious living area, step out onto a private balcony, perfect for your morning coffee or enjoying evening sunsets. Upstairs, the primary bedroom offers a peaceful escape with double closets and a private ensuite that includes a luxurious soaker tub. A second generously sized bedroom, a full main bathroom, and convenient upper-floor laundry complete this level. For added future flexibility, electrical and mechanical tie-ins for ceiling fans have been pre-installed in both bedrooms and the living room—an upgrade rarely found in similar homes. This home also features the highest level of upgrades in the entire development, making it truly one of a kind. Also both bedrooms and the living room have rough ins for ceiling Fan. With easy access to Crowchild Trail, Stoney Trail, parks, schools, shopping, and more, you’ll love the lifestyle this location offers. Don’t miss your chance to call this stunning townhouse your new home sweet home. (id:60626)
Real Estate Professionals Inc.
312 6468 195a Street
Surrey, British Columbia
Welcome to Yale Bloc! This home offers modern living at its best. Kitchen features white quartz countertops, stainless steel appliances, and sleek flat panel cabinetry. This home boasts 9-foot ceilings and an open concept layout with large windows that bring in loads of natural light. Enjoy courtyard garden views in the summertime from the comfort of the balcony. Storage locker plus 1 parking stall included. Great walking score and close proximity to shopping, restaurants, and the highly anticipated Surrey/Langley Sky Train Line! This home is a must see for downsizers, first time buyers, and investors alike. (id:60626)
Royal LePage - Wolstencroft
9076 Route 3
Old Ridge, New Brunswick
Welcome to 9076 Route 3, Old Ridge, your private hilltop retreat just 5 minutes from St. Stephen. Tucked away at the end of a long driveway on 10.8 acres, this peaceful property offers space, privacy, and convenience. The spacious multi-level bungalow features 3 large bedrooms, 2 full bathrooms, and a flexible layout ideal for families. The main level offers a bright kitchen, dining area, and two living rooms, while the upper level hosts all bedrooms and a full bath. The freshly renovated basement includes a rec room, combined bath/laundry, and a storage room thats ready to become a 4th bedroom. Most of the materials needed to finish the project are already on site. A lower-level basement provides space for storage, utility, and wood storage. Outside, youll find an oversized 4-bay garage and a large Quonset hutperfect for hobbies, storage, or workspace. Enjoy country living just minutes from town, schools, and the US border. (id:60626)
Exp Realty

