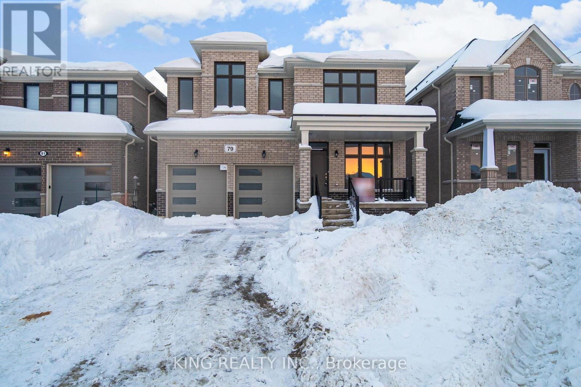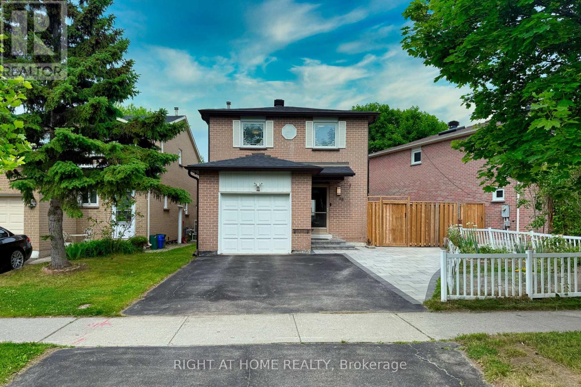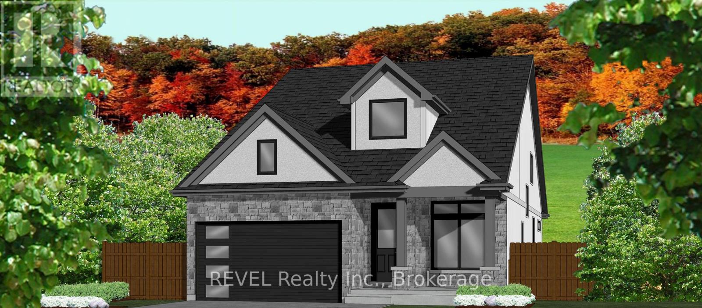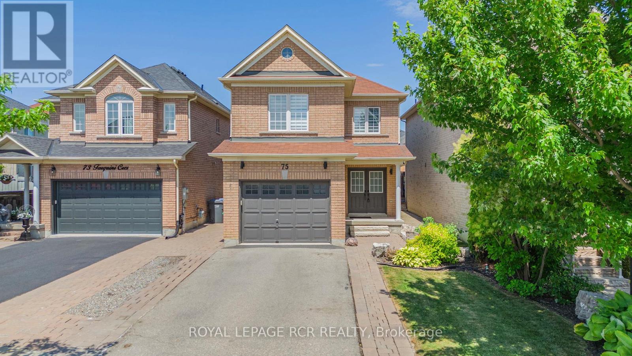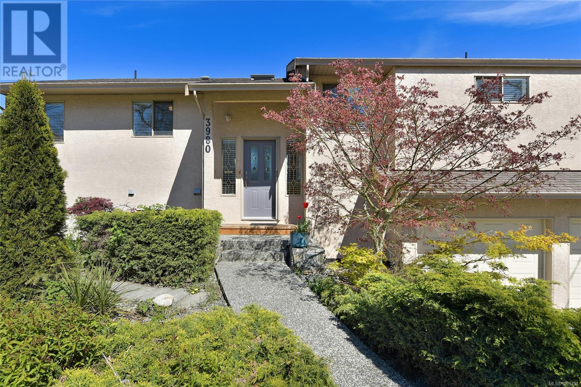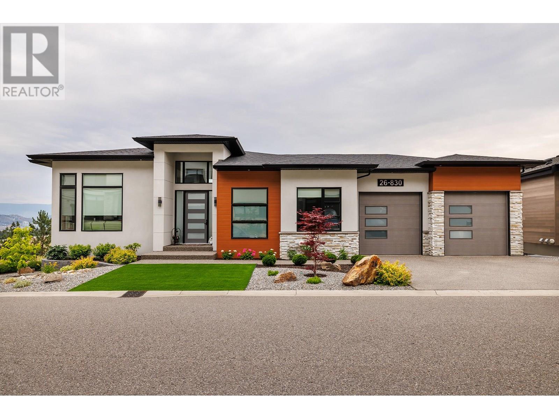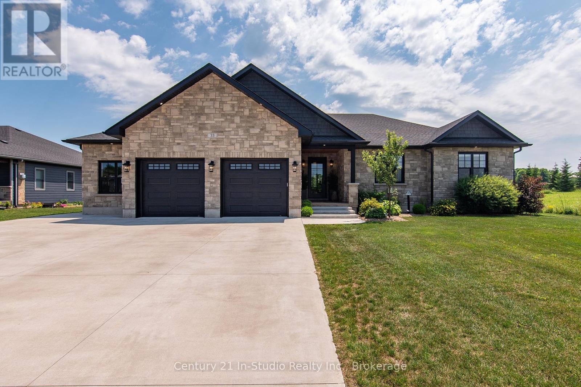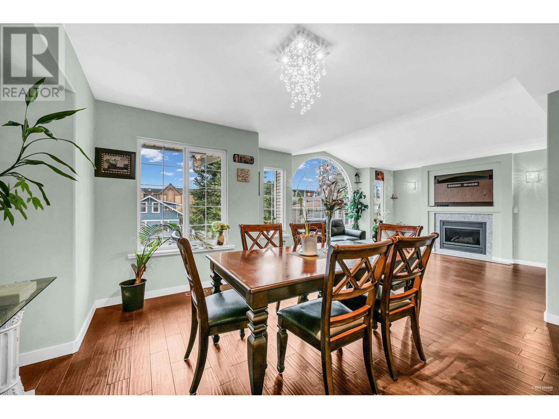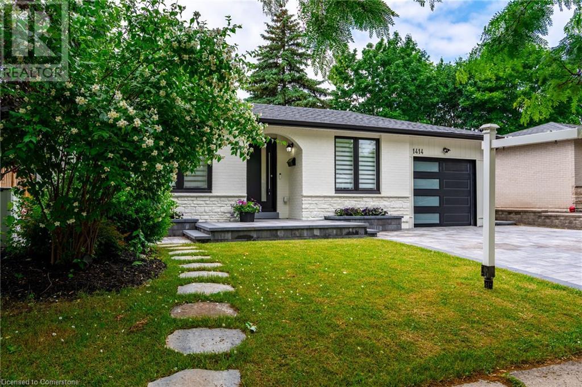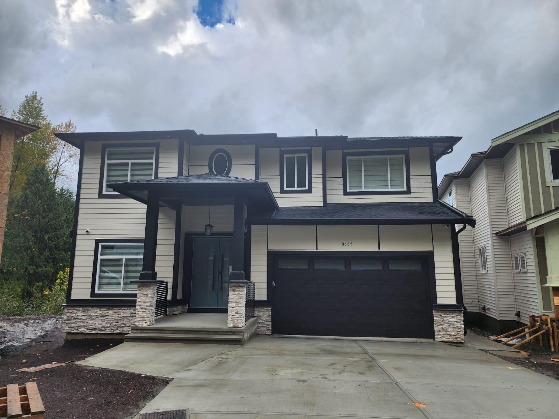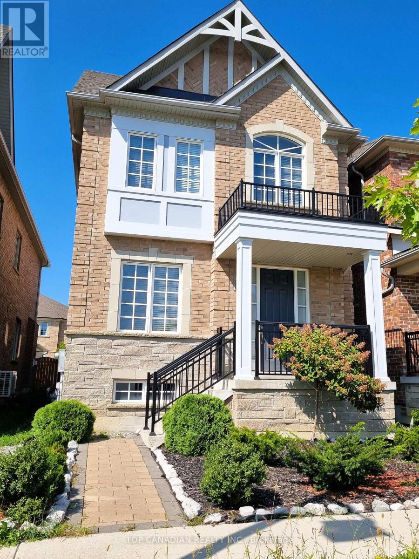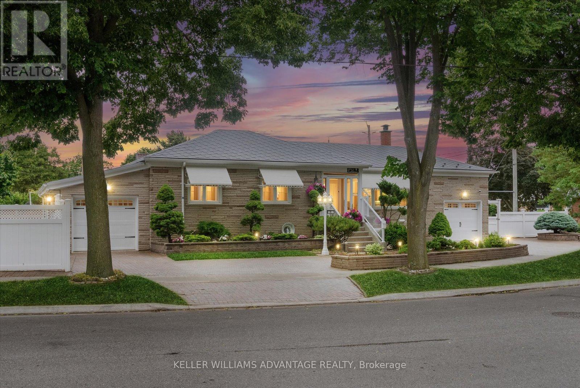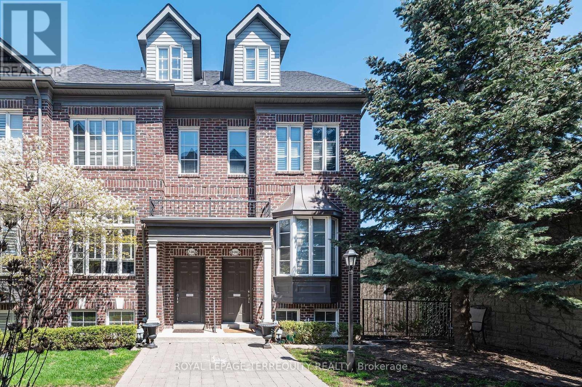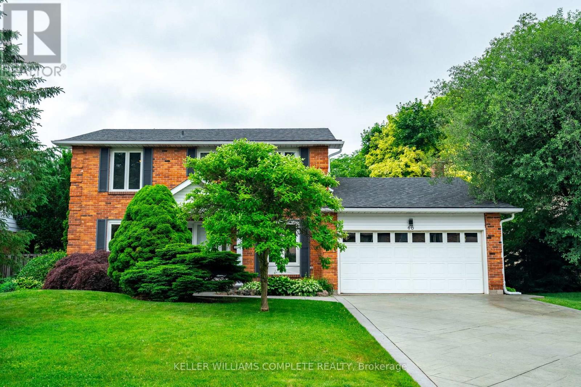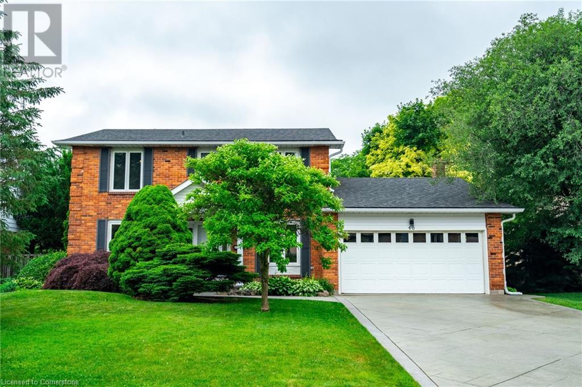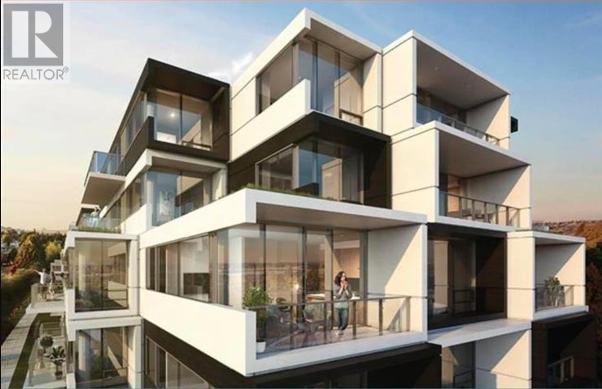79 Big Canoe Drive
Georgina, Ontario
Welcome to this exceptional 2,837 square foot home, beautifully situated on a ravine lot that offers both privacy and breathtaking views. Featuring a walkout basement, 9-foot ceilings on the ground floor, large 16x16 tiles, oversized windows, and 8-foot doors, this home exudes a sense of openness and natural light. The modern design includes upgraded showers, a cold room for extra storage, and a 200-amp electrical panel. The second floor boasts 9-foot ceilings with a coffered ceiling in the master bedroom, along with upgraded trim and baseboards. Perfect for both entertaining and relaxing in a serene setting, this property combines style, comfort, and functionality, offering an unparalleled living experience. (id:60626)
King Realty Inc.
88 Sunshine Drive
Richmond Hill, Ontario
Beautiful Detached Home in the Heart of Richmond Hill! Meticulously maintained and thoughtfully upgraded, this stunning detached home features 3 spacious bedrooms and 3 modern bathrooms. Located in a highly sought-after neighborhood, this move-in-ready gem boasts quality finishes and stylish updates throughout. Thousands Spent on Upgrades!!! * Key Features & Upgrades Include: * New Roof (2022): 30 boards replaced and fitted with a durable metal ventilator * Composite Deck (2021): Maintenance-free, complete with waterproof tape and metal screening * Elegant Professional Interlock (2023) * Energy-Efficient Windows (2018) * New Basement Flooring & Fresh Paint (2022) * Kitchen Cabinets Repainted with Stylish New Handles (2025) * New Fence Door (2023) * Smooth Ceilings on Main Floor & Second-Floor Hallway * Custom Built-In Closet in Primary Bedroom * Quartz Countertops (2019) * Upgraded Appliances: Dryer (2020), Washer (2015) * Brand-New Main Bathroom Vanity (2025). This beautifully upgraded home is perfect for families or investors looking for a turnkey opportunity in a prime location. Don't miss your chance--book your private showing today! (id:60626)
Right At Home Realty
31 Chartwell Road
Toronto, Ontario
Seize The Opportunity To Own A Delightful Bungalow In The Coveted Stonegate-Queensway Area Of South Etobicoke! This Meticulously Maintained Home, Cherished By The Same Owners For Over 30 Years, Sits On A Generously Sized Lot That Offers A Serene Green Oasis Close To All Major Routes & Amenities, Including Highly Rated School. Boasting A Spacious, Sun-Drenched Living Room And Dining Room, This Residence Is Perfect For Both Relaxing And Entertaining. Unwind In A Finished Basement, With The Flexibility Of Additional Rooms To Be Used As You See Fit. Between The Homes' Condition And Abundance Of Space It Is An Ideal Choice For Families, Investors, Or Those Envisioning A New Build. Whether You're Seeking A Welcoming Family Retreat Or A Prime Investment Opportunity In A Sought-After Neighbourhood, This Bungalow Provides Endless Possibilities. Don't Miss Out On The Chance To Call This Charming Property Your Own! *Bonus - Free of Rental Contracts, Allowing You To Move In And Make It Your Own Without Any Hassle. **EXTRAS** Brand New High Efficiency Furnace & Mitsair Inverter AC (Transferrable Warranties), Wired/Monitored Alarm System, Security Camera System, Hot Tub, Central Vac (id:60626)
Manor Hill Realty Inc.
Lot 20 Anchor Road
Thorold, Ontario
Why spend your best years in the hustle and bustle of the city when you could be surrounded by peace and serenity with all of the same amenities you have come to love. Welcome to the heart of Niagara. Allanburg is a quaint little town situated just five minutes from Welland/Fonthill/Thorold/Niagara Falls/St. Catharines, and only 15 mins from Niagara on the Lake and Jordan Bench wine country. Surrounded by scenic country feels and bordering the Welland Canal this exciting new master planned community provides peace and serenity while being only minutes away from world class dining, wine and entertainment. Perfectly planned by one of Niagara's elite custom luxury home builders, with excellent lot sizes and a plethora of designs for inspiration, you have the opportunity to build the home of your dreams and choose everything from the outset of exterior design through the floor plan and right through the materials and finishes. We walk side by side with you to bring your vision to life! ***BUILD TO SUIT*** IMAGES ARE FOR INFORMATIONAL PURPOSES ONLY AND ARE FROM RECENT BUILDS FOR EXAMPLE OF STYLE AND QUALITY. HOME STILL TO BE BUILT TO YOUR SPECIFIC PREFERENCES. (id:60626)
Revel Realty Inc.
75 Tarquini Crescent
Caledon, Ontario
Welcome to this beautifully renovated, turnkey 3-bedroom + loft home that exudes true pride of ownership. The open-concept main floor features elegant hardwood flooring and pot lights throughout, creating a warm and modern ambiance. Relax in the stylish living room with a sleek electric LED fireplace, and enjoy the sophistication of wrought iron pickets on the staircase.The spacious kitchen is designed for both everyday living and entertaining, featuring a large island and built-in speakers throughout the home. Upstairs level family room provides space for movie watching or potential 4th bedroom, and three bedrooms. Primary bedroom features walkin closet and 5 pc ensuite with his and hers sinks. Step outside to a private backyard with a covered porch + pot lights, shed and and walkway perfect for outdoor enjoyment. (id:60626)
Royal LePage Rcr Realty
3980 Helen Rd
Saanich, British Columbia
Welcome to 3980 Helen Road, a rare gem in the heart of Strawberry Vale—one of Saanich West’s most desirable rural-residential neighborhoods. A flexible floorplan offering 5 beds/ 3 baths at almost 3,000 Sq.Ft. = perfect for large or multi-generational families. The home offers a unique blend of spacious indoor living, abundant outdoor space, privacy and potential. Whether you're raising children, caring for aging parents, or simply love the idea of extended family under one roof, this home delivers unmatched versatility. Lots of parking on site for vehicles, boats, RV's or a great built in playground for the kids! Top rated schools are minutes away as are some awesome parks and trails including the famous Galloping Goose Trail. Convenient amenities are a short drive such as Eagle Creek Village, Tillicum Centre, and Uptown Mall. Owner occupied home making possession easy. Make a point to view this home in Strawberry Vale to learn why the locals love living here. (id:60626)
RE/MAX Camosun
230 King Street W
Cobourg, Ontario
Welcome to Hazelmead Circa 1845. This wonderful Heritage Home, nestled in Cobourg's desirable West End, conveniently located near the downtown, beaches, marina, library, shopping, and dining venues. This home featuring 5 bedrooms and 5 bathrooms, offers expansive space with over 4300 sq ft of living space. Enter through a large sunroom/mudroom into a majestic entrance corridor to the main floor which boasts elegant hardwood flooring throughout, three inviting fireplaces, a junior en-suite on the main floor, separate living & dining spaces with detailed wainscoting. Enjoy a gourmet kitchen with coffered ceiling, leading to another family area, stepping through French doors to a spacious, secluded patio and garden. The second floor features a master en-suite with walk-in closet, 2 additional spacious bedrooms, convenient laundry, study, reading areas & two renovated bathrooms. One a 3-Piece bath with tiled floor & shower, the second renovated bathroom being a 5-piece with heated tiled floor, tiled shower, and soaker tub. The third floor offers a versatile loft bedroom suite, perfect for short-term rental opportunities or an additional private living space. This rental area attracted 40 bookings throughout spring, summer, and fall of 2024 and includes a study, 5-piece bathroom and a loft bedroom/living space. With Cobourg's wonderful waterfront (beach, harbour & marina), shops & restaurants, history & architecture, Cobourg shines bright as a vacation destination and this space provides a great future income opportunity. This property resides on an expansive in-town lot, boasting a private fenced backyard complete with a hot tub, mature trees, and lovely gardens. The location is ideal, with easy walking access to everything Cobourg has to offer. (id:60626)
RE/MAX Rouge River Realty Ltd.
830 Westview Way Unit# 26
West Kelowna, British Columbia
Welcome to this stunning elegant custom-built rancher with a fully finished walkout basement, offering the perfect blend of luxury, functionality, and location. Situated in a quiet neighbourhood close to downtown Kelowna, West Kelowna schools, shopping, hiking trails, and all amenities, this home is ideal for families, retirees, or professionals seeking stylish low-maintenance living. The main level features a bright, open-concept layout with oversized windows that fill the home with natural light, showcasing lake & city views. The spacious kitchen is outfitted with quartz countertops, a large island, sleek cabinetry, and premium appliances—flowing effortlessly into the dining area and inviting livngroom with electric built in fireplace. The primary bedroom is conveniently located on the main floor and includes a walk-in closet and a spa-inspired ensuite with a tiled walk-in shower and dual vanities. A den/office on this level provides additional space for guests, a home office, or a nursery. Step outside from the living area to a covered balcony, perfect for morning coffee or evening relaxation, while enjoying views of the city and Okanagan Lake. The landscaping is zero-maintenance, giving you more time to enjoy the Okanagan lifestyle. Downstairs, the fully finished walkout basement includes two additional bedrooms, a full 4-piece bathroom, and a generous flex/entertainment room with direct access to a secure covered patio. An extra multi-purpose room makes an excellent gym, studio, or second office. Additional highlights include oversized double-car garage with additional on-site parking. Move-in ready condition with thoughtful design for lock-and-leave convenience This is a must-see home offering exceptional value, modern comforts, and central location. Verify measurements if important. Call today to view this thoughtful custom-built home. (id:60626)
Macdonald Realty
33 Nickason Drive
Arran-Elderslie, Ontario
Custom-built by Murphy Construction, this home captures the look and feel of the designer spaces you scroll past on your favourite home inspiration accounts only this time, its real. Located in Allenfords' premier Nickason Drive subdivision, this bungalow offers luxury finishes, functional design, and a fully finished lower level that checks every box. Curb appeal stuns with a full Shouldice stone exterior, stamped concrete front porch, triple-wide concrete drive, bold entry door, and oversized 2.5-car garage. Just 10 mins to Tara Elementary, 20 to Owen Sound, and 40 to Bruce Power, this is peaceful country living with commuter convenience. Inside, the main floor blends open-concept living with private retreat. The kitchen features crisp white uppers, rich white oak lowers, quartz counters, a brick-style backsplash, black stainless appliances, and a deep apron sink under a double window. A walk-in butlers pantry adds storage and prep space, with a 2-piece bath conveniently located just off the kitchen.The living room centers around a propane fireplace with stone surround, wood mantel, and custom built-ins. A wall of glass opens to the covered patio, flooding the space with natural light. The primary suite offers a walk-in closet, spa-like ensuite, and nearby access to the main floor laundry. Two additional bedrooms share a stylish 4-piece bath. Downstairs doesn't feel like a basement with 9' ceilings, in-floor heat, and a rec room featuring a custom media wall and wooden ceiling accent. There's a golf sim and gym for year-round recreation, plus a fourth bedroom, kids play zone, office/guest room, and a designer 3-piece bath with tiled shower.Out back: a 16' x 8' covered patio, gazebo-covered hot tub, and fenced yard backing onto open space ideal for quiet mornings, outdoor dining, or evening relaxation. (id:60626)
Century 21 In-Studio Realty Inc.
2288 Irvine Avenue
Port Coquitlam, British Columbia
Prime location with beautiful mountain views-walk to schools, shopping, and transit with easy access to Lougheed Highway. RS4 zoning allows for duplex, triplex & accessory dwellings. New roof & furnace. Open House Sunday July 13th 4-5pm (id:60626)
Luxmore Realty
1414 Allangrove Drive
Burlington, Ontario
Turnkey Home with Income Potential & Top-to-Bottom Upgrades. This bright, extensively updated home is truly move-in ready & offers the perfect blend of modern comfort, functionality, & style. The spacious open-concept great room seamlessly connects the kitchen, dining, & living areas—ideal for both daily living & entertaining. The main floor features three bedrooms, including one currently configured with a main-floor laundry in the closet (easily reverted to a full bedroom). The primary bedroom includes a private ensuite, & there’s a second full bathroom to serve the rest of the main floor. A separate side entrance leads to a wide staircase accessing a fully finished basement suite—perfect for in-laws, older children, or as a self-contained rental unit. This flexible layout accommodates a variety of living arrangements. Extensive Interior, Exterior & Mechanical Updates: New roof, 30 year GAF Timberline HDZ shingles with all-new plywood, new exhaust vents, & structurally reinforced rafters (sistered 2x4s), Fresh exterior & interior paint throughout, New furnace, central A/C, tankless water heater, & updated plumbing, New driveway, front walkway, & full landscaping, New fencing, garden shed, & cedar garden boxes, Epoxy-coated garage floor with automatic garage door openers, New gutter screens, Many newer appliances included. This home is ideal for families, multi-generational households, or investors looking for rental income—all with peace of mind knowing the big-ticket items are already taken care of. (id:60626)
RE/MAX Escarpment Realty Inc.
8587 Forest Gate Drive, Eastern Hillsides
Chilliwack, British Columbia
Welcome to a luxurious house with mountain views offering comfortable living in the demanding neighbourhood of Chilliwack. This home features spacious Living & Dining areas, a Family room with high ceiling. The gourmet kitchen is a chefs delight, featuring high-end appliances, elegant countertops, and plenty of storage space. Includes a spice kitchen. Upstairs 3 bedrooms with huge walk in closets and 1 Bedroom with full washroom in the basement for upstair use. 2 Bedroom legal suite. Excellent opportunity to own a LUXURIOUS LIVING!!! (id:60626)
Ypa Your Property Agent
198 Paradelle Drive
Richmond Hill, Ontario
MOVE - IN Ready ...... Freshly Painted ...... Absolutely stunning 4-BEDROOMS detached house built by Acorn., Beautiful upgrades, 9 Ft Ceiling on main and second floor. A Beautiful Kitchen With backsplash, Stone Counter Top & Under-Mount Sink. Close to all amenities, shopping, medical Centre, Lake Wilcox area, public and private schools. Oak Ridges Community Centre offers an elegant and spacious living experience. Featuring a convenient SECOND-FLOOR LAUNDRY, this home is designed for comfort and practicality. HARDWOOD flooring in main floor ( Living, Dining & Family rooms), stairs and upper hallway enhancing the homes warm and sophisticated ambiance. Ideally situated just minutes from Highway 404, the GO Stations (Bloomington & Aurora) and a well-connected transit system, this residence provides seamless access to the city while maintaining a peaceful suburban charm. ..........Enjoy The Location With This MOVE - IN Ready HOUSE!.......... (id:60626)
Top Canadian Realty Inc.
66 Milligan Street
Bradford West Gwillimbury, Ontario
Welcome to Your Private Oasis at 66 Milligan Street! Nestled at The End of a Quiet Cul-De-Sac Court In the Heart of Bradford's Most Coveted & Mature Neighbourhood in Grand Central. This Charming Fernbrook Home is Situated on a Private & Premium-sized Lot. Step Into This Stunning, 4-Bedroom, 2-Storey, Detached Home, that Offers the Perfect Blend of Space, Privacy, and Comfort. From the Moment you Arrive, you'll be Captivated by the Serene Setting & Inviting Curb Appeal. This Beautiful Home Features a Spacious Functional Layout Ideal for a Growing Family & Home Office. The Open Concept Main Level Showcases a Generous Dining Area, Bright & Spacious Kitchen Adjoining The Family Room w/ Cozy Fireplace, that is Perfect for Family Gatherings & Entertaining. The Eat-In Kitchen w/ Island Breakfast Area Steps Out to a Generous Outdoor Living Space. Discover The Expansive & Private Backyard w/ Large Deck, Complete w/ Plenty of Room for Outdoor Activities & Gatherings. This Premium Lot Provides Great Potential for a Pool & Creates an Atmosphere of Serenity & Tranquility. The Basement Enhances Future Living Space for a Growing or Multi-Generational Family OR Ideal for Future Rental Income Potential. Located In the Sought-after Neighborhood In Bradford, This Charming Fernbrook Home is Close to Schools, Recreational Facilities & Parks. Enjoy Easy Access to Amenities, Major Highways, Public Transit, Hospitals, Restaurants & Shopping. Tucked Away in a Peaceful Enclave, Don't Miss this Rare Opportunity to Own this Ideal Home On One of the Most Desirable Courts In Bradford! (id:60626)
Red Apple Real Estate Inc.
130 Swanwick Avenue
Toronto, Ontario
Fantastic Beach property with fully waterproofed and newly finished basement, new full bath and separate entrance with income or in-law suite potential! The property has had a substantial makeover. This one stands out from the crowd with immaculate and tasteful finishes throughout, new flooring, clean smart finishes at every turn. This loved home exudes taste and style. There is nothing that would need to be done but move right in! This chic Beach retreat has everything you could ask for with classic Beach front porch, large eat in kitchen, sweet green space at the back, shared parking is currently exclusively used by the sellers, and also street parking is never an issue for guests! Incredible location, steps to Malvern (French Option), Adam Beck (French Option). A short 10 min walk to Danforth GO and Subway making the commute to the downtown core in 13 min! With over 80K in recent improvements, Substantial improvements in 2023 include new furnace, ac/heat pump, water heater, all appliances, new drains, brand new basement with modern bathroom 2025, this one is a gem! Fab home inspection available via email. Open House This Weekend Saturday and Sunday 2-4. (id:60626)
Royal LePage Estate Realty
1 Montvale Drive
Toronto, Ontario
Welcome to 1 Montvale Dr, a beautifully maintained 3-bedroom, 3-bathroom gem situated on a spacious corner lot in one of Scarborough's most sought-after neighbourhoods. From the moment you arrive, you'll be impressed by the meticulously landscaped yard, fully fenced backyard, and undeniable curb appeal, perfect for those who value both style and privacy. Step inside to discover a thoughtfully designed interior featuring well-kept hardwood floors throughout the main living spaces, enhancing the homes warmth and charm. The bright and functional layout flows seamlessly from room to room, offering ample space for families of all sizes. The bathrooms are beautifully appointed, including a spa-inspired soaker tub ideal for relaxing after a long day. With two full kitchens, this home is perfectly suited for multi-generational living, rental income, or entertaining with ease. A separate entrance adds even more flexibility for future opportunities. You'll also enjoy the rare bonus of two separate garages and lots of parking, providing convenience for multiple drivers or visiting guests. Located just minutes from the Scarborough Bluffs, and close to schools, parks, shopping, restaurants, public transit, and much more, this home offers the perfect balance of comfort, functionality, and location. A true Scarborough treasure you wont want to miss. (id:60626)
Keller Williams Advantage Realty
56 Arrowwood Path
Middlesex Centre, Ontario
243 Songbird Lane Model Home is open for viewing by appointment as well as 174 Timberwalk Trail by appt. (This is Lot# 46) Ildertons premiere home builder Marquis Developments is awaiting your custom home build request. We have several new building lots that have just been released in Timberwalk and other communities. Timberwalks final phase is sure to please and situated just minutes north of London in sought after Ilderton close to schools, shopping and all amenities. A country feel surrounded by nature! This home design is approx 2138 sf and featuring 2 bedrooms and 2 bathrooms and loaded with beautiful Marquis finishings! Bring us your custom plan or choose one of ours! Prices subject to change. (id:60626)
RE/MAX Advantage Sanderson Realty
8 - 245 Van Dusen Boulevard
Toronto, Ontario
Exceptional End Unit Townhouse - Feels like a Semi Detached in Sought After "Bloorview Village by Dunpar". Dramatic 9' Ceiling Height throughout the upper floors. Sunfilled East/ West Exposure. Open Concept Main perfect for entertaining. Living Room with Gas Fireplace and French Door Walk out to the Terrace. Updated Kitchen with New Stainless Appliances and Extra Pantry. Two Bedrooms on the Second Floor and convenient upper Laundry Room. The Primary has a focal Brick Feature wall reminiscent of a New York Loft, Ensuite, Walk in Closet, Ample space for a combined sitting room and a balcony for morning coffee or quiet evenings. Lower Level recreation room has access from the built in two car garage. Oodles of Storage. Roof redone 5 years ago. TCECC 1634 - $210.00/Month covers private garbage, common elements, snow removal and lawn care. A wonderful community centred around a courtyard where friends gather. Minutes to Islington Subway Station and the Kipling Go. Great School districts. Stroll to Islington Village, The Kingsway Shops and Restaurants. Easy Highway Access. Move in and start living. (id:60626)
Royal LePage Terrequity Realty
7302 Rosehurst Drive
Mississauga, Ontario
Welcome to this stunning 4-Bedrooms home in Mississauga's sought-after Lisgar community! This spacious 2-story detached residence features 4 bright bedrooms, a fully finished basement for recreation and personal use, and four bathrooms, perfect for a growing family. Located in a prime area close to schools, this home is surrounded by lush parks, playground with quick access to Highways 401 and 407, as well as convenient public transit options like GO Transit and Miway bus services. Plus, enjoy nearby shopping malls for all your retail and dining needs. Don't miss the chance to make this beautiful house your new home! (id:60626)
City-Pro Realty Inc.
677, 693 Brent Rd
Comox, British Columbia
Ideally situated in quiet Comox Peninsula location, this private, tranquil 2.71 acre property offers a rare opportunity with two separate residences. Bordering the Lazo Wildlife Park, you’ll fall asleep to the soothing sounds of frogs & crickets waking up to nature at your doorstep. The main home features a bright, open-concept floor plan all on one level, offering two bedrooms & a 4-piece bath. The spacious living area opens onto a beautiful timber frame-covered pergola, perfect for outdoor entertaining or quiet morning coffee. The firepit area invites you to unwind under the stars. The second home is an updated 3-bedroom mobile with an addition, providing ample living space. A large 21'x15' deck extends your living area outdoors, ideal for summer gatherings. Full plumbing upgrade to PEX. The property is well-equipped with a drilled well providing a generous water supply for both homes, plus a secondary shallow well dedicated to irrigation. Each home has its own independent septic system. A new corrugated metal fence enhances privacy. Enjoy the convenience of walking to nearby beaches, Point Holmes boat launch & hiking trails, all while being just minutes from downtown Comox. (id:60626)
RE/MAX Ocean Pacific Realty (Cx)
46 Postans Path
Hamilton, Ontario
Welcome to 46 Postans Path, a beautifully maintained 4 bedroom, 3.5 bathroom, 2,152 sqft home nestled in Ancaster's prestigious Lloyminn and Lovers Lane neighbourhood. Set on a 64.99 x 112.50 ft lot with mature trees and a private, fully fenced backyard, this home features exceptional updates and a timeless layout. Inside, enjoy a classic main floor with tile and hardwood flooring, a traditional living and dining room and a cozy family room with wood fireplace ("as-is", not used by current owners) and direct walkout to the backyard. The updated white kitchen (2020) includes all appliances and provides a bright, functional space for everyday living. Upstairs features 4 spacious bedrooms with carpet updated in 2021, including a primary bedroom with ensuite and a 5-piece bathroom to serve the other bedrooms. The finished basement features a large rec room with wet bar, sink and keg tap, plus a separate home office for remote work or study. Outside, relax in your private inground pool with new liner and safety surface (2021) and entertain under a premium Lumon aluminum & acrylic awning (2015) with 30-year transferrable warranty. The backyard features lush landscaping and plenty of room to enjoy summer days. Extensive mechanical updates provide peace of mind, including HVAC (furnace & AC) - 2023, 200 AMP electrical panel & service - 2023, Eavestroughs - 2024, Water heater (rental) - 2024, Roof - 2016. Located steps to conservation trails, Lions Club outdoor pool, Ancaster High School, Morgan Firestone Arena and minutes to shopping and highway access. A rare opportunity in a highly sought-after community - stylish, solid and ready for your family! (id:60626)
Keller Williams Complete Realty
46 Postans Path
Ancaster, Ontario
Welcome to 46 Postans Path, a beautifully maintained 4 bedroom, 3.5 bathroom, 2,152 sqft home nestled in Ancaster’s prestigious Lloyminn and Lovers Lane neighbourhood. Set on a 64.99 x 112.50 ft lot with mature trees and a private, fully fenced backyard, this home features exceptional updates and a timeless layout. Inside, enjoy a classic main floor with tile and hardwood flooring, a traditional living and dining room and a cozy family room with wood fireplace (as-is, not used by current owners) and direct walkout to the backyard. The updated white kitchen (2020) includes all appliances and provides a bright, functional space for everyday living. Upstairs features 4 spacious bedrooms with carpet updated in 2021, including a primary bedroom with ensuite and a 5-piece bathroom to serve the other bedrooms. The finished basement features a large rec room with wet bar, sink and keg tap, plus a separate home office for remote work or study. Outside, relax in your private inground pool with new liner and safety surface (2021) and entertain under a premium Lumon aluminum & acrylic awning (2015) with 30-year transferrable warranty. The backyard features lush landscaping and plenty of room to enjoy summer days. Extensive mechanical updates provide peace of mind, including HVAC (furnace & AC) - 2023, 200 AMP electrical panel & service - 2023, Eavestroughs - 2024, Water heater (rental) - 2024, Roof - 2016. Located steps to conservation trails, Lions Club outdoor pool, Ancaster High School, Morgan Firestone Arena and minutes to shopping and highway access. A rare opportunity in a highly sought-after community - stylish, solid and ready for your family! (id:60626)
Keller Williams Complete Realty
208 8030 Oak Street
Vancouver, British Columbia
Oku, designed by Arno Matis, is a zero emission concrete construction offering 132 homes in 3 boutique buildings. The superior window and wall structure is designed for energy efficiency and reduced sound transmission. All-season comfort from best-in-class VRF air-conditioning technology. Each home features luxurious interiors with a sleek gourmet kitchen equipped with quartz countertops and European stainless steel appliances. Building amenities include a fitness studio, co-working space, entertainment lounge for group gatherings. Conveniently located in a well-established Vancouver West neighbourhood with easy access to Churchill Secondary, Sir Wilfred Laurier Elementary, Oakridge Centre, YVR and downtown. Own this thoughtful and iconic architecture now. www.okuliving.com. (id:60626)
Nu Stream Realty Inc.
437 Dockside Drive
Kingston, Ontario
Welcome to Riverview Shores from CaraCo, a private enclave of new homes nestled along the shores of the Great Cataraqui River. The Gladstone, a Limited Series home offers 3,200 sq/ft, 4 bedrooms + den and 3.5 baths, set on a premium 50ft lot backing towards the river. This open concept design features ceramic tile, hardwood flooring and 9ft wall height on the main floor. The kitchen features quartz countertops, centre island, pot lighting, built-in microwave and walk-in pantry adjacent to the dining room with sliding doors. Spacious great room with a gas fireplace, large windows and pot lighting plus separate formal living room and den/office. 4 bedrooms up including the primary bedroom with an oversized walk-in closet and 5-piece ensuite bathroom with double sinks, tiled shower and soaker tub. All this plus quartz countertops in all bathrooms, an additional bedroom with its own 4-piece ensuite, a second floor laundry room, main floor mudroom w/walk-in closet, high-efficiency furnace, HRV and basement with 9ft wall height and bathroom rough-in. Make this home your own with an included $20,000 Design Centre Bonus! Ideally located in our newest community, Riverview Shores; close to the park, schools, downtown, CFB and all east end amenities. (id:60626)
RE/MAX Rise Executives

