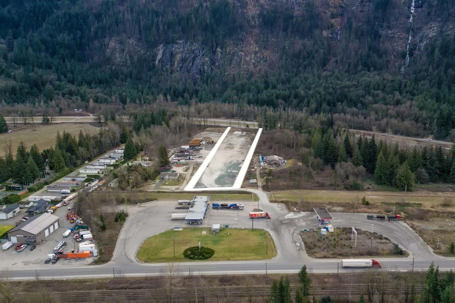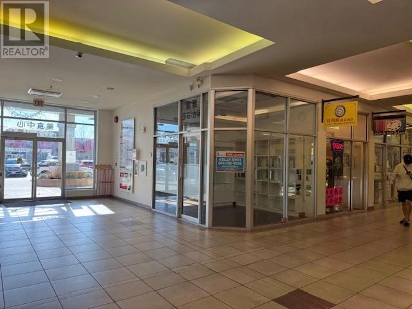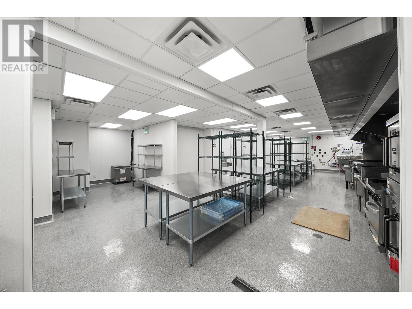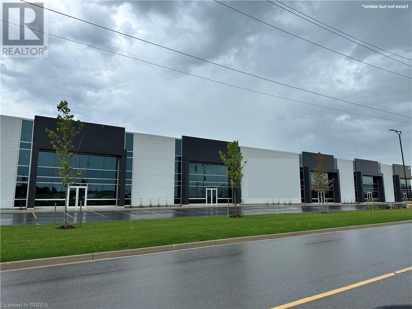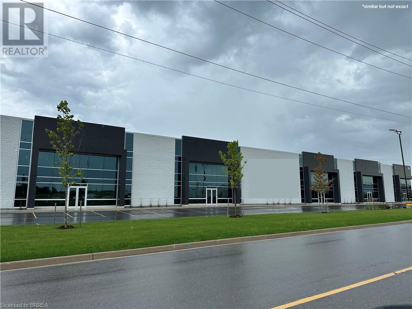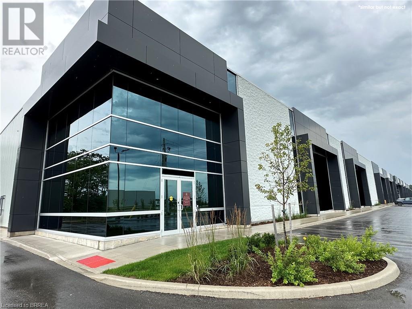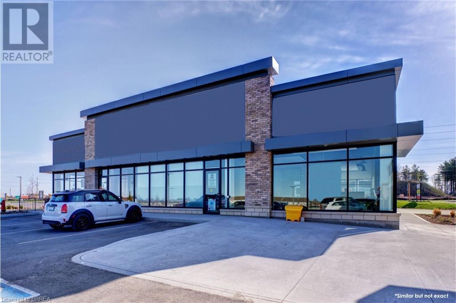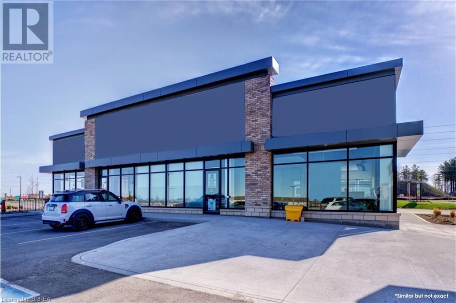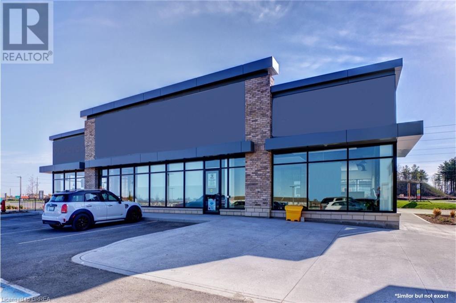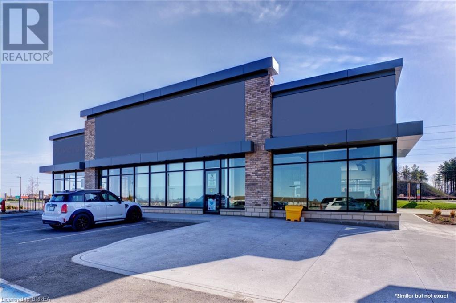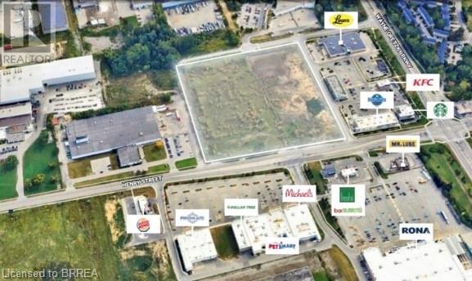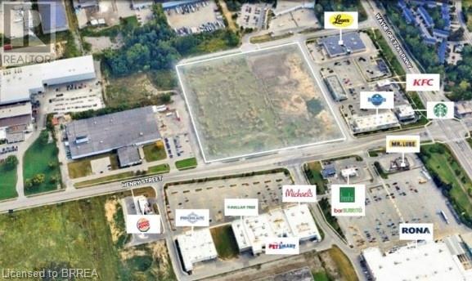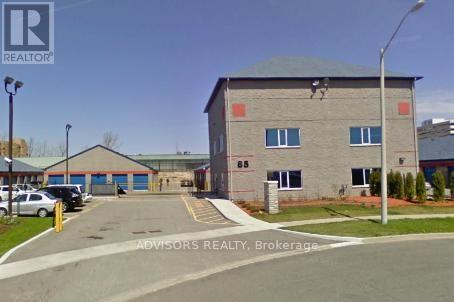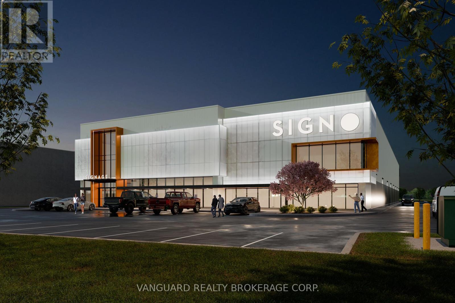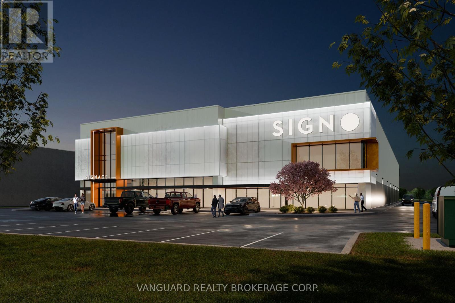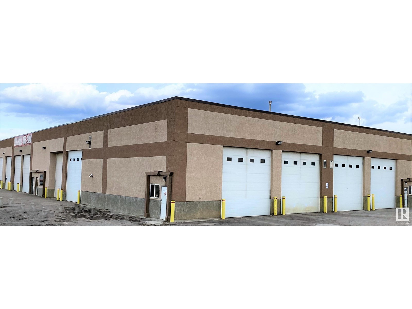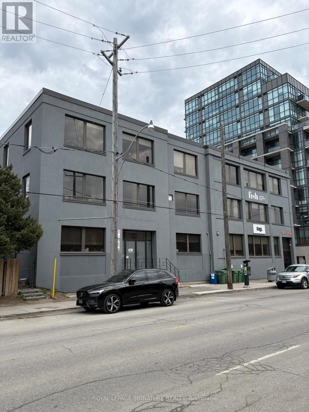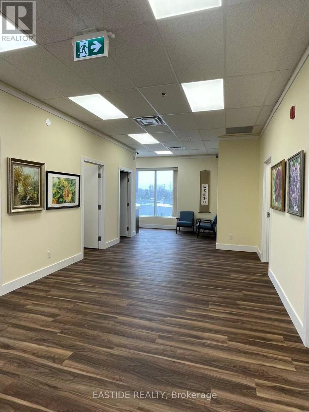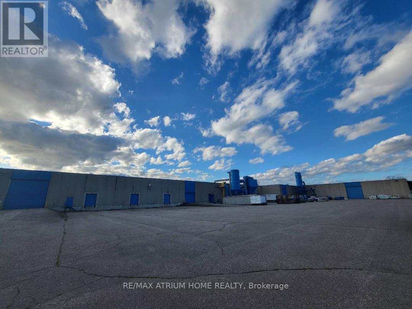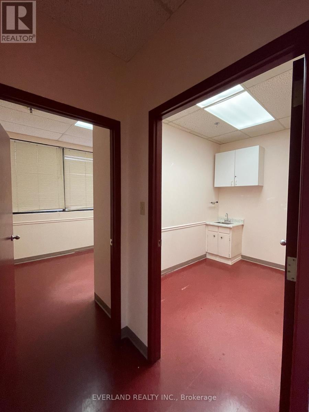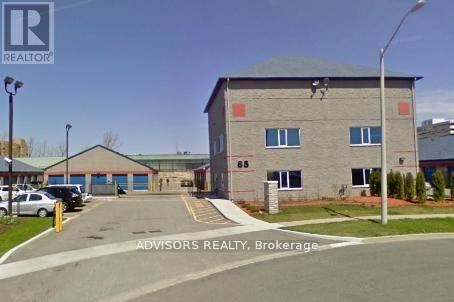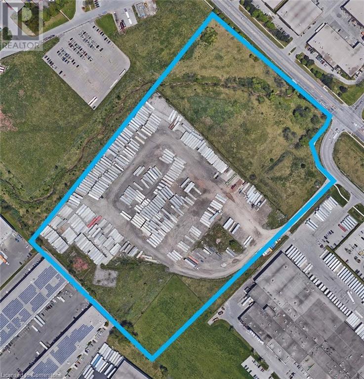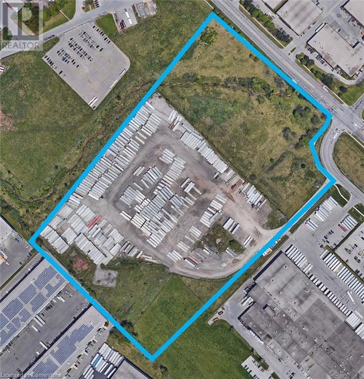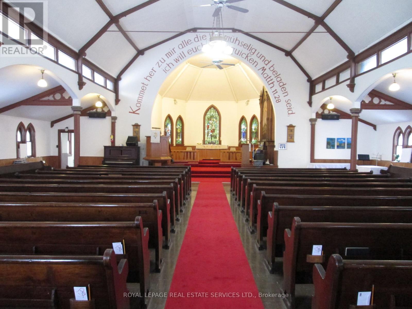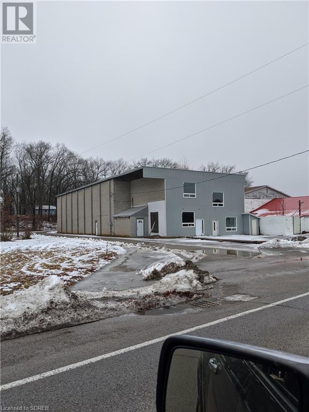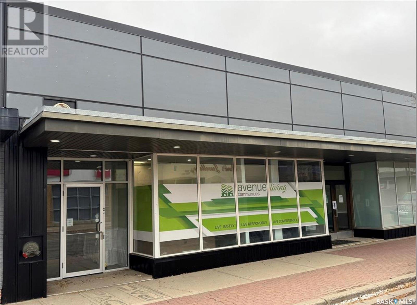2440 3700 No. 3 Road
Richmond, British Columbia
Exciting retail opportunity available at the iconic Yaohan Centre in Richmond, B.C.! This combined double unit offers approximately 600 sq. ft. of prime retail space in one of the busiest and most popular Asian malls in the region. Perfect for businesses such as fashion boutiques, gift shops, arts & crafts, herbal health products, real estate, insurance, foreign exchange, travel services, and more. Located in an upscale, high-traffic shopping environment that attracts families and friends seven days a week, this is a rare chance to establish your brand in a vibrant, well-loved community hub. Don't miss out'contact us today to schedule a private viewing and secure your space in this thriving retail destination! (id:60626)
The Max Realty And Management
1 61934 Estell Road, Hope
Hope, British Columbia
Opportunity to lease a 3.15 acre property HIGHLY EXPOSED to the Trans Canada Highway and within meters of a full Highway Interchange at Flood Hope Road (west exit) and Highway. The property is located next to the existing Chevron & Esso cardlocks. 220 Electrical & office trailer on site. This bare land Property is fully graveled and is zoned 1-2 Light Service/ Industrial. (id:60626)
Homelife Advantage Realty Ltd
1410 4540 No. 3 Road
Richmond, British Columbia
Retail unit located inside the food court at Empire Centre. Approved for food service use. Perfect for beverage, snacks and dessert concepts. Call now for more information. (id:60626)
Interlink Realty
420 - 180 Dundas Street W
Toronto, Ontario
This Newly Built-out Office Space Offers A Plug-and-play Opportunity With Elevator Exposure And An Efficient, Adaptable Floorplan. The Space Includes: Open Area Large Enough For Up To 16 Workstations, Two Large Boardrooms, Five Glass-Walled Offices, Small Meeting Room, Lab Area, Kitchenette, Large Work-room With Natural Light On Two Sides, Accessible Washroom On The Floor. Building Amenities Include: Fitness Centre, Underground Parking, Conference Centre. (id:60626)
Royal LePage Real Estate Services Ltd.
123 13982 Cambie Road
Richmond, British Columbia
Richmond Commissary kitchen space for rent for rent. Multiple packages and sizes available. Available for 12 month lease in the heart of Richmond. Different packages and office space available. Additional services including receptionist, produce quantity discounts, delivery services are available. (id:60626)
RE/MAX Select Properties
25 Dennis Road
St. Thomas, Ontario
Two Prestigious Industrial buildings in North St. Thomas with good Highway 401 access. Multiple leasing opportunities in these Multi-Tenant Buildings. Lots of onsite parking, flexible (EL) Employment Lands zoning. Detailed leasing package available. Offered on an unpriced basis, final lease rate shall be TBD based on building specs and lease terms. TMI to be determined, once construction is complete. (id:60626)
RE/MAX Twin City Realty Inc
25 Dennis Road Unit# Bldg A
St. Thomas, Ontario
Two Prestigious Industrial buildings in North St. Thomas with good Highway 401 access. Multiple leasing opportunities in these Multi-Tenant Buildings. Lots of onsite parking, flexible (EL) Employment Lands zoning. Detailed leasing package available. Offered on an unpriced basis, final lease rate shall be TBD based on building specs and lease terms. TMI to be determined, once construction is complete. (id:60626)
RE/MAX Twin City Realty Inc
25 Dennis Road Unit# Bldg B
St. Thomas, Ontario
Two Prestigious Industrial buildings in North St. Thomas with good Highway 401 access. Multiple leasing opportunities in these Multi-Tenant Buildings. Lots of onsite parking, flexible (EL) Employment Lands zoning. Detailed leasing package available. Offered on an unpriced basis, final lease rate shall be TBD based on building specs and lease terms. TMI to be determined, once construction is complete. (id:60626)
RE/MAX Twin City Realty Inc
190 Savannah Oaks Drive
Brantford, Ontario
Prestigious Industrial 117,155 square feet. Flexible M3 Zoning with a number of Commercial and Industrial uses. High Traffic location, a stones throw from Highway 403 access. 16 Docks with on site trailer parking. Detailed leasing package available. Offered on an unpriced basis, final lease rate is TBD based on final building specs and lease terms. (id:60626)
RE/MAX Twin City Realty Inc
428 Lynden Road Unit# 1st&2nd Floor
Brantford, Ontario
1st & 2nd Floor Light Weight Warehousing space available for Lease. 1,000, 2,000, 4,000, 5,000 and 8,000 square foot options also available. Net Rent, plus estimated TMI, plus Utility Fee of $0.15 psf per month. (id:60626)
RE/MAX Twin City Realty Inc
428 Lynden Road Unit# 1st & 2nd Floor
Brantford, Ontario
1st & 2nd Floor Light Weight Warehousing space available for Lease. 1,000, 2,000, 4,000, 5,000 and 8,000 square foot options also available. Net Rent, plus estimated TMI, plus Utility Fee of $0.15 psf per month. (id:60626)
RE/MAX Twin City Realty Inc
428 Lynden Road Unit# 1st&2nd Floor
Brantford, Ontario
1st & 2nd Floor Light Weight Warehousing space available for Lease. 1,000, 2,000, 4,000, 5,000 and 8,000 square foot options also available. Net Rent, plus estimated TMI, plus Utility Fee of $0.15 psf per month. (id:60626)
RE/MAX Twin City Realty Inc
234 Henry Street
Brantford, Ontario
New to-be-constructed 13 acre Retail Site on busy thoroughfare in one of Brantford’s sought after Retail destinations. Just off Brantford's main traffic artery with approximately 31,800 vehicles passing by each day! This incredible site is minutes from multiple residential neighbourhoods and Highway 403. Shadow anchored by Lowes. Adaptable plans and square footages available ranging from 2,500sf to 100,000sf. Broad Major Commercial Centre Zoning MCC-5, which allows many commercial possibilities! (id:60626)
RE/MAX Twin City Realty Inc
139 Queensway West
Simcoe, Ontario
Prime location with great exposure stand alone opportunity located on the high traffic Queensway in Simcoe. To Be Built Pad Site with Drive Thru from the ground up. With a potential of 4000sq ft being a perfect fit for coffee/fast food drive thru franchise, a financial institution and many more different types of and many other commercial opportunities. This will be purpose built offering a flexible layout. Ample on-site parking and surrounded by a well-balanced mix of reputable businesses and essential service providers. Looking for long term tenant. Contact LS for more details (id:60626)
Royal LePage Trius Realty Brokerage
1070 Rest Acres Road Unit# H2
Paris, Ontario
To-Be-Built Pad Site! Located in the center of this new commercial Power Centre on busy thoroughfare, in Paris' fastest growing area, located on Brantford's Westerly border adjacent to Highway 403. New housing construction within the next three years will increase population by an excess of 8,000 within a 2 km radius. (id:60626)
RE/MAX Twin City Realty Inc
1070 Rest Acres Road Unit# H3
Paris, Ontario
To-Be-Built Pad Site! Located in the center of this new commercial Power Centre on busy thoroughfare, in Paris' fastest growing area, located on Brantford's Westerly border adjacent to Highway 403. New housing construction within the next three years will increase population by an excess of 8,000 within a 2 km radius. (id:60626)
RE/MAX Twin City Realty Inc
1070 Rest Acres Road Unit# H1&h2
Paris, Ontario
To-Be-Built Pad Site! Located in the center of this new commercial Power Centre on busy thoroughfare, in Paris' fastest growing area, located on Brantford's Westerly border adjacent to Highway 403. New housing construction within the next three years will increase population by an excess of 8,000 within a 2 km radius. (id:60626)
RE/MAX Twin City Realty Inc
1070 Rest Acres Road Unit# H1&h2
Paris, Ontario
To-Be-Built Pad Site! Located in the center of this new commercial Power Centre on busy thoroughfare, in Paris' fastest growing area, located on Brantford's Westerly border adjacent to Highway 403. New housing construction within the next three years will increase population by an excess of 8,000 within a 2 km radius. (id:60626)
RE/MAX Twin City Realty Inc
1070 Rest Acres Road Unit# H3
Paris, Ontario
To-Be-Built Pad Site! Located in the center of this new commercial Power Centre on busy thoroughfare, in Paris' fastest growing area, located on Brantford's Westerly border adjacent to Highway 403. New housing construction within the next three years will increase population by an excess of 8,000 within a 2 km radius. (id:60626)
RE/MAX Twin City Realty Inc
1070 Rest Acres Road Unit# Building H
Paris, Ontario
To-Be-Built Pad Site! Located in the center of this new commercial Power Centre on busy thoroughfare, in Paris' fastest growing area, located on Brantford's Westerly border adjacent to Highway 403. New housing construction within the next three years will increase population by an excess of 8,000 within a 2 km radius. (id:60626)
RE/MAX Twin City Realty Inc
1070 Rest Acres Road Unit# Building H
Paris, Ontario
To-Be-Built Pad Site! Located in the center of this new commercial Power Centre on busy thoroughfare, in Paris' fastest growing area, located on Brantford's Westerly border adjacent to Highway 403. New housing construction within the next three years will increase population by an excess of 8,000 within a 2 km radius. (id:60626)
RE/MAX Twin City Realty Inc
1070 Rest Acres Road Unit# H1
Paris, Ontario
To-Be-Built Pad Site! Located in the center of this new commercial Power Centre on busy thoroughfare, in Paris' fastest growing area, located on Brantford's Westerly border adjacent to Highway 403. New housing construction within the next three years will increase population by an excess of 8,000 within a 2 km radius. (id:60626)
RE/MAX Twin City Realty Inc
1070 Rest Acres Road Unit# H1
Paris, Ontario
To-Be-Built Pad Site! Located in the center of this new commercial Power Centre on busy thoroughfare, in Paris' fastest growing area, located on Brantford's Westerly border adjacent to Highway 403. New housing construction within the next three years will increase population by an excess of 8,000 within a 2 km radius. (id:60626)
RE/MAX Twin City Realty Inc
1070 Rest Acres Road Unit# H2
Paris, Ontario
To-Be-Built Pad Site! Located in the center of this new commercial Power Centre on busy thoroughfare, in Paris' fastest growing area, located on Brantford's Westerly border adjacent to Highway 403. New housing construction within the next three years will increase population by an excess of 8,000 within a 2 km radius. (id:60626)
RE/MAX Twin City Realty Inc
234 Henry Street
Brantford, Ontario
New to-be-constructed 13 acre Retail Site on busy thoroughfare in one of Brantford’s sought after Retail destinations. Just off Brantford's main traffic artery with approximately 31,800 vehicles passing by each day! This incredible site is minutes from multiple residential neighbourhoods and Highway 403. Shadow anchored by Lowes. Adaptable plans and square footages available ranging from 2,500sf to 100,000sf. Broad Major Commercial Centre Zoning MCC-5, which allows many commercial possibilities! (id:60626)
RE/MAX Twin City Realty Inc
234 Henry Street
Brantford, Ontario
New to-be-constructed 13 acre Retail Site on busy thoroughfare in one of Brantford’s sought after Retail destinations. Just off Brantford's main traffic artery with approximately 31,800 vehicles passing by each day! This incredible site is minutes from multiple residential neighbourhoods and Highway 403. Shadow anchored by Lowes. Adaptable plans and square footages available ranging from 2,500sf to 100,000sf. Broad Major Commercial Centre Zoning MCC-5, which allows many commercial possibilities! (id:60626)
RE/MAX Twin City Realty Inc
234 Henry Street
Brantford, Ontario
New to-be-constructed 13 acre Retail Site on busy thoroughfare in one of Brantford’s sought after Retail destinations. Just off Brantford's main traffic artery with approximately 31,800 vehicles passing by each day! This incredible site is minutes from multiple residential neighbourhoods and Highway 403. Shadow anchored by Lowes. Adaptable plans and square footages available ranging from 2,500sf to 100,000sf. Broad Major Commercial Centre Zoning MCC-5, which allows many commercial possibilities! (id:60626)
RE/MAX Twin City Realty Inc
234 Henry Street
Brantford, Ontario
New to-be-constructed 13 acre Retail Site on busy thoroughfare in one of Brantford’s sought after Retail destinations. Just off Brantford's main traffic artery with approximately 31,800 vehicles passing by each day! This incredible site is minutes from multiple residential neighbourhoods and Highway 403. Shadow anchored by Lowes. Adaptable plans and square footages available ranging from 2,500sf to 100,000sf. Broad Major Commercial Centre Zoning MCC-5, which allows many commercial possibilities! (id:60626)
RE/MAX Twin City Realty Inc
Unit 2 - 85 Executive Court
Toronto, Ontario
Moving Day Ease and Long-Term Storage - If you're moving and need a convenient storage solution, we have a variety of unit sizes available to meet you needs with ample room to accommodate furniture, appliances, patio sets, and numerous boxes, you'll still have space to spare. This unit (5x10) is a good choice for long-term or short-term storage needs, including residential storage. If you are moving a smaller apartment, this unit is a strong choice as it can fit a bed frame, mattress, small sofa, and washing machine. To maximize accessibility for long-term storage, consider adding shelving and leaving space for aisles, allowing you to navigate and retrieve your items with ease. Whether you are looking to store for the short term or long term, our units offer the flexibility and convenience you need to reduce the stress of moving day and beyond. (id:60626)
Advisors Realty
3 - 242 King Street
Barrie, Ontario
Industrial Commercial Design Build Opportunity To Accommodate Various Size Requirements. Target availability Q1 (2026). Located in Highly Coveted South Barrie Business Park With easy access to Hwy 400 Via the Mapleview Interchange. (id:60626)
Vanguard Realty Brokerage Corp.
2 - 242 King Street
Barrie, Ontario
Industrial Commercial Design Build Opportunity To Accommodate Various Size Requirements. Target availability Q1 (2026). Located in Highly Coveted South Barrie Business Park With easy access to Hwy 400 Via the Mapleview Interchange. (id:60626)
Vanguard Realty Brokerage Corp.
1 - 242 King Street
Barrie, Ontario
Industrial Commercial Design Build Opportunity To Accommodate Various Size Requirements. Target availability Q1 (2026). Located in Highly Coveted South Barrie Business Park With easy access to Hwy 400 Via the Mapleview Interchange. (id:60626)
Vanguard Realty Brokerage Corp.
4907 1 Av
Edson, Alberta
***Free Net Rent Now available!*** Access to Hwy 16, mix of street front and yard, suitable for multi-use bay. Bays 'J' and 'K' are each 1,250 Sqft, with the option to combine them to produce a total of 2,500 Sqft unit. The units are immediately adjacent to one another, have an Interbay double door, and both have grade level Overhead Doors and Man doors. INFO: One block asphalt access to major Hwy 16 - All Yard parking asphalt/ concrete - Extra yard space available - Bulk fuel access across the street - Large 16x16 ft powered Overhead Doors - Energy efficient, radiant heat and lighting - Up to 6 overhead doors - Office buildouts in place - Free mezzanine space - In floor sumps - Zoning: IB Industrial Business - Loading: Grade and Dock - 3 phase power plus 200 amp service - Ceiling height 20-22 ft clear - Pressure washer provisions - Unit is available immediately - Utilities not included (id:60626)
Maxwell Progressive
101, 10104 101 Avenue
Grande Prairie, Alberta
$1.00/SQ.FT. BASE RENT FOR SIX MONTHS!!! YES YOU READ THAT RIGHT, The Landlord is looking for strong tenants and is offering an unbeatable leasing incentive. Versatile mixed-use lease space which can accommodate a variety of business ventures. This space has great modern improvements and two full bathrooms with showers. Great visibility on a high traffic corner allows easy accessibility for clients and to attract new clientele. The property offers a private parking lot which is hard to find downtown. Can also be combined with additional office space directly above on the 2nd floor. Very aggressively priced and well managed: Base rent($1.00)=$206.58 + Net rent($8.33)=$1,720.84 Total Monthly Cost=$1,927.42+GST. All Utilities are included. Call a Commercial Realtor for further information or a showing . (id:60626)
RE/MAX Grande Prairie
303 - 349 Carlaw Avenue
Toronto, Ontario
Located in the heart of Toronto's vibrant Leslieville neighborhood, 349 Carlaw Avenue offers a beautifully renovated space designed to inspire. This bright and modern building features an abundance of natural light, creating an energizing atmosphere that's perfect for creative professionals and innovative businesses alike. With thoughtfully updated interiors and a layout that promotes both efficiency and collaboration, this is a rare opportunity to join a thriving community in one of the city's most dynamic districts. (id:60626)
Royal LePage Signature Realty
2116 - 28 South Unionville Avenue
Markham, Ontario
2 fully renovated office rooms in an office center shared with the landlord and other tenant.$400/m-$600/m each. Shared tea room and big meeting room. Big windows with lots of sunshine in the common area. Close To T&T Supermarket, York University Markham Campus, Pan Am Centre, Go Station. (id:60626)
Eastide Realty
414 Croft Street E
Port Hope, Ontario
Location, location, location! Over 1110 feet frontage along 401 east, Best signage and quick access to HWY401 and HWY 28. Well maintained Manufactory/warehouse facility, clear height 22'to 26'. Two parcels of excess land with outside storage function, building is active woodworking manufactory facility with all kinds of equipment's, including 4 tons crane (easy upgrade to 10 tons), new roof and HVAC about 6 years, fully fenced, office renovated 3 years ago. Do not miss this opportunity. Warehouse Area can be divided into Smaller area upon request. (id:60626)
RE/MAX Atrium Home Realty
3, 1370 Robinson Avenue
Penhold, Alberta
Very visible and desirable location on the highway between Red Deer and Penhold. Newer well maintained attractive building with ample ground level parking for customers. Current tenants are Canada Post and a retail Cannabis Store creating strong pedestrian traffic. Building is located adjacent to new commercial center with Tim Horton's, Subway, pharmacy, grocery store, doctor & dentist offices, liquor store, gas station, child care etc. Space suitable for yoga/fitness studio, pub &/or restaurant. Penhold is a growing area located 7 minutes South of Red Deer with a population of approximately 3,854 (2024) and a trading area of 130,000. Current NNN is approximately $7.60 per sq. ft. Prefer a 5 year lease with escalations to be negotiated. Landlord open to completing improvements for qualified tenant. Property taxes are included in NNN costs. Basic Rent free (Base Rent) for the 1st 6 months of a 5 year lease. This unit can be combined with unit #4 for a total sq. footage of 3,710 sq. ft. Landlord prepared to provide lease and improvement inducements for the right tenant. (id:60626)
Century 21 Maximum
215b - 3447 Kennedy Road
Toronto, Ontario
Discover the perfect space to grow your practice or healthcare business in this state-of-the-art medical building, strategically located in a high-traffic area with excellent visibility and accessibility. This versatile property is designed to meet the needs of a wide range of medical and wellness services, offering a turnkey solution for physicians, specialists, therapists, and other healthcare providers. Ideal ForPrimary care physiciansSpecialists (e.g., dermatologists, cardiologists, orthopedists)Dental and oral health practicesPhysical therapy and rehabilitation centers Mental health and counseling servicesDiagnostic imaging and laboratory servicesChiropractors, acupuncturists, and alternative medicine providersMedical spas and wellness centers Convenient Office Space Located On Kennedy Rd South Of Steeles. 2nd Floor Office, 2 Rooms with Sinks & Plumbing in place. With Restaurant & Pharmacy In The Lobby. Elevator In Building. Suitable For Medical Use, Dentistry, Office, Educational & Training Facility Uses. (id:60626)
Everland Realty Inc.
295 Arvin Avenue
Hamilton, Ontario
Exceptional opportunity to acquire a coveted free-standing industrial building located in the heart of Stoney Creek Business Park. This highly functional facility features a clean and efficient layout equipped with 1-ton and 2-ton overhead cranes, heavy power supply (3-phase, 600V, 1200 Amps), and generous drive-in access. The shop area is in pristine condition, with significant recent upgrades including a new roof (2022) and asphalt resurfacing (2023). Strategically positioned between the GTA and the U.S. border at Niagara, offering excellent connectivity via the QEW, Red Hill Valley Parkway, and Nikola Tesla Boulevard. (id:60626)
Century 21 King's Quay Real Estate Inc.
5-6 - 2885 Argentia Road
Mississauga, Ontario
Industrial Unit With Highway Exposure Directly Along Highway 401 Located In Meadowvale Business Park. 22 Feet Clear Height Located In Close Proximity to Highways 401 & 407. 4 Truck level Doors Allow for Efficiency With Easy Access for 53' Ft Trailers. Excellent Employee Parking and Professionally Owned & Managed. (id:60626)
Ipro Realty Ltd.
202 - 621 Sheppard Avenue E
Toronto, Ontario
Excellent location for your business. Currently, set up as a retail clothier. This can be transformed into an office or other retail not conflicting with current businesses. Open concept, with 1 small storage room and two change rooms. (id:60626)
Homelife Optimum Realty
Unit 5 - 85 Executive Court
Toronto, Ontario
If you're moving and need a convenient storage solution, we offer a variety of unit sizes to suit your needs. With ample room to accommodate furniture, appliances, patio sets, and numerous boxes, you'll still have space to spare. If you are moving homes, this unit is a good choice to alleviate some pressure during moving day. This 10x15, size of a Large Bedroom or Living Room unit offers plenty of space to store furniture, appliances, patio furniture, and many boxes, with extra room to spare. If you're planning to store items long-term and need regular access, consider organizing your unit with shelving and leaving space for aisles. This will allow you to move around easily and retrieve your items with ease.. When organizing your self-storage unit, its a good idea to place frequently used items towards the front for easy access. To optimize your long-term storage experience, consider adding shelving and leaving space for aisles. This will allow for easy navigation and quick retrieval of your belongings. Whether you're storing for the short term or long term, our units offer the flexibility and convenience you need to make moving day and beyond stress-free. (id:60626)
Advisors Realty
1250 Appleby Line Unit# Opt 1
Burlington, Ontario
1250 Appleby provides a premium outside storage site with immediate access to QEW and 407 highways creating great connectivity to both GTA, Hamilton and US markets. The zoning is GE1 and MXE that provide a wide range of uses. Land is unserviced. (id:60626)
Colliers Macaulay Nicolls Inc.
1250 Appleby Line Unit# Opt 2
Burlington, Ontario
1250 Appleby provides a premium outside storage site with immediate access to QEW and 407 highways creating great connectivity to both GTA, Hamilton and US markets. The zoning is GE1 and MXE that provide a wide range of uses. Land is unserviced. (id:60626)
Colliers Macaulay Nicolls Inc.
410 College Street
Toronto, Ontario
Several Spaces Available, can be leased individually or in combination with others. Worship Area Available Sundays after 1PM and/or Saturdays all day. Fixed Seating for Approx. 220. The Lower Level of the Church consisits of a large Hall ideal for gatherings after services and has Access To a Shared Kitchen. The Hall also includes a Stage perfect for Rehearsals, Plays, Performances, Music Lessons, Lectures, etc. Additional Rooms can be leased for Meetings, Tutoring Classes. Art Classes, Book Clubs. Square Footages Vary By Room. Property Tax not applicable As Landlord Is Tax Exempt. Lease Rate Not Actually $1.00/Mth - Dependent On Tenant's Use, Space Occupied, & Lease Term. (id:60626)
Royal LePage Real Estate Services Ltd.
72 Hillcrest Road
Simcoe, Ontario
Great exposure on busy Hillcrest Rd. 2 Story building plus full unfinished basement. 12,000 sq ft above grade available to lease. Space can be sorted to smaller uses if needed. See attached list of permitted uses. $3 sq ft annual lease if entire building is needed. Price will vary depending on space needed. Lots of outdoor space available if required also. Building can easily be altered to include garage access doors, ramps etc. Great opportunity! Leasehold improvements can be negotiated. (id:60626)
Century 21 Heritage Group Ltd. Brokerage
1b 27 2nd Avenue
Yorkton, Saskatchewan
Affordable rent !!!! Are you a business owner looking for a new location Yorkton, SK? Look no further than 1B 27 2nd Ave. This large format open basement space is perfect for retail businesses, with plenty of room to display your products and attract customers. You'll find a retail counter, a small office area and convenient bathrooms. Don't miss out on this opportunity. Previously set up as a gym, it is now vacant and wide open for multitude of uses. (id:60626)
Royal LePage Next Level


