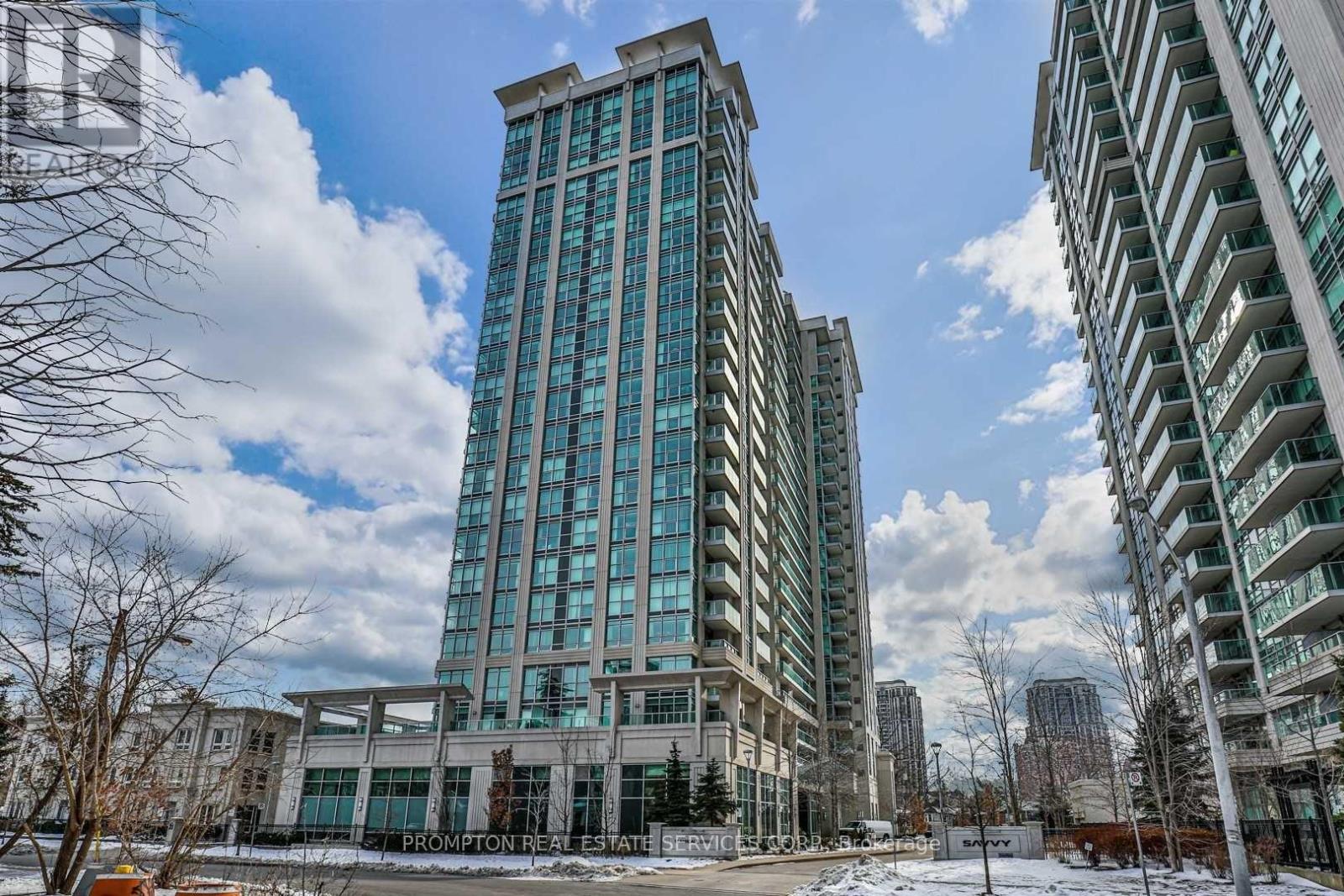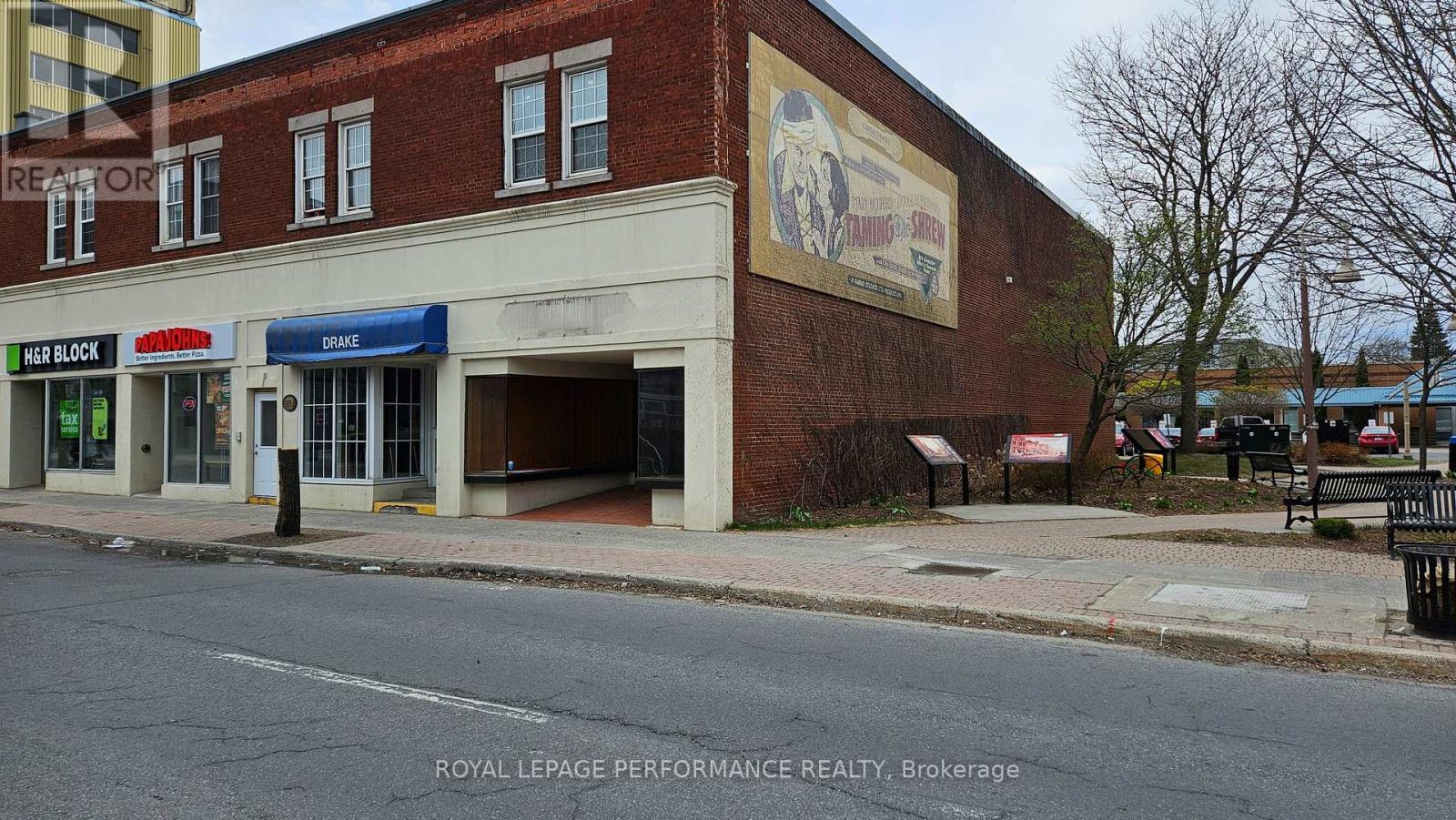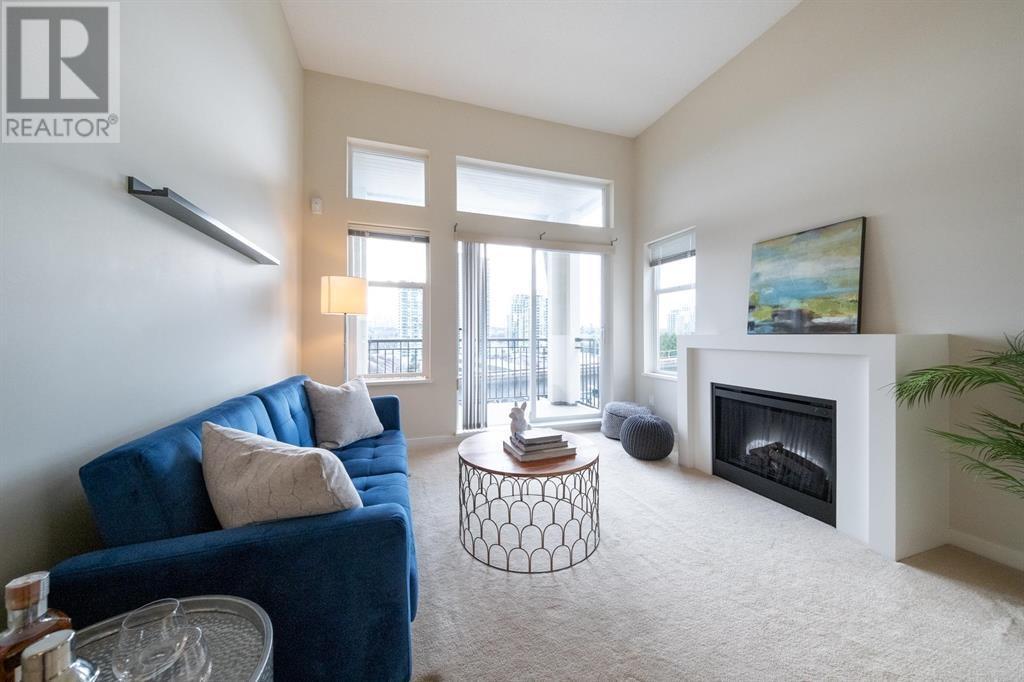10 Ringway Road
Brampton, Ontario
Beautiful Detached 4-Bedroom Home for Rent Available Immediately. Located in a prime, family-friendly neighborhood, this spacious and well-maintained detached home offers approximately 2,100 sq. ft. of comfortable living space, ideal for a growing family. The home features a bright and functional layout with a family/living room, a separate dining area, and a den that's perfect for a home office or study. The generous kitchen includes a large breakfast area and opens to a fully fenced backyard, offering great space for outdoor enjoyment. Upstairs, you'll find four large bedrooms, including a primary suite, along with the convenience of second-floor laundry. The property includes two parking spaces one in the garage and one on the driveway. Please note, the basement is not included and is reserved for the owner's use. The tenant is responsible for 80% of the utilities. This is a must-see home in a fantastic location. Schedule your showing today! (id:60626)
RE/MAX Gold Realty Inc.
33 - 33 Greenwich Circle
Brampton, Ontario
Step into comfort and convenience with this move-in ready 3-bedroom townhouse, perfectly situated in one of Brampton's most desirable neighborhoods. Spacious primary suite with private ensuite Additional 4-piece bathroom and inviting living room with a classic fireplace Walkout to a private, fenced backyard perfect for relaxing or entertaining Freshly renovated basement ideal for a family room, home office, or home gym Attached 1-car garage with extra storage space Prime Location: Minutes from :Bramalea City Centre Chinguacousy Park Major grocery stores Highway 410 and public transit This home is the perfect blend of charm, comfort, and convenience. Whether you're a professional couple, a growing family, or anyone looking for a welcoming space to call home this townhouse is a must-see! (id:60626)
Upshift Realty Inc.
147 - 67 Curlew Drive
Toronto, Ontario
Welcome To Brand New, Never-Lived In End Unit, Urban Luxury Townhome, In The Heart Of North York. This Stunning 3-Bedroom, 3-Bathroom Residence Offers Modern Living In One Of The Areas Most Desirable And Well-Connected Communities The Spacious, Open-Concept Layout Is Filled With Natural Light And Features High-End Finishes, Large Windows, And Contemporary Design Throughout. A Walk-Out Balcony From The Living Room, Modern Kitchen With M Stainless-Steel Appliances, In-Unit Laundry, And Energy-Efficient Systems Throughout The Primary Bedroom Includes A Private Ensuite Perfect For Relaxing Mornings Or Quiet Evenings. Enjoy Beautifully Terrace That Offer A Peaceful, Community Feel Within An Urban Environment. Located Just Minutes From Major Highways, Top-Rated Schools, Parks, Shopping, Restaurants, And Public Transit, This Home Provides Unmatched Convenience. Additional Features Include One Underground Parking Space and Biking Rack. . This Is A Rare Opportunity To Lease A Brand New, Move-In-Ready Townhome In A Prime North York Location. Don't Miss It. (id:60626)
Forest Hill Real Estate Inc.
1105 - 15 Lower Jarvis Street
Toronto, Ontario
Stunning 2 Bed Corner Unit at Lighthouse West | Parking & Locker Included Executive 2 bed, 2 bath corner suite with 354 sq.ft. wraparound balcony and unobstructed southwest views of the lake and city skyline. Bright and modern layout with floor-to-ceiling windows, 9 ft ceilings, and split-bedroom design. Enjoy a sleek Miele kitchen with quartz countertops, upgraded bathrooms, and ample storage.Steps to Sugar Beach, Loblaws, LCBO, TTC, and more. Quick access to Gardiner/DVP.Top-tier amenities: outdoor pool, gym, spa, concierge, courts, lounge & more.Bonus: Includes 1 parking + 1 locker. Urban living at its best. (id:60626)
RE/MAX Hallmark Realty Ltd.
14 Robert Attersley Drive W
Whitby, Ontario
Welcome To 14 Robert Attersley Dr W! This Is An Immaculate 4 Bedroom Family Home In A Sought After North Whitby Neighbourhood! Close By Schools, Parks, Transit, Highways, & Shopping. An All Brick Home W/ Quality & Timeless Finishes, Manicured Front & Back Yards, Gorgeous Double Ceiling Front Foyer, Hardwood Throughout, & California Shutters. Enjoy a large formal dining room, a sun-filled living room with a cozy fireplace. The chef's dream kitchen features a huge center island, ample cabinet storage, and a walkout to a private yard. Tenant Is Responsible For 70% Of Utilities. *Main & 2nd Floor Only, Basement Level Not Included* (id:60626)
Century 21 Atria Realty Inc.
2302 - 17 Anndale Drive
Toronto, Ontario
Located in a luxury building by Menkes, this residence offers ultimate convenience just steps from Sheppard Subway and premier shopping. Enjoy 24-hour concierge and security, along with top-tier amenities including a fully equipped exercise room, indoor pool, sauna, party room, theater room, study room, outdoor lounge, and guest suites. The unit features granite countertops, stainless steel appliances, and stylish laminate flooring throughout. One(1) Parking(B#58) One(1) Locker(B#204) Included. (id:60626)
Prompton Real Estate Services Corp.
1 - 20 Edna Avenue
Toronto, Ontario
Spacious 955 Sq Ft Main Floor Unit | Flexible Layout | Prime Location Bright and spacious main floor unit (955 sq ft) with a flexible layout perfect for families, professionals, or roommates. Primary bedroom features a bay window, electric fireplace, ceiling fan, and built-in A/C ideal as a bedroom with a home office setup. Second bedroom includes modern vinyl flooring, ceiling fan, radiant heating and built-in A/C. Cozy living room with wall-mounted electric fireplace, which can be used as an additional bedroom. Kitchen features ceramic flooring, walk-out to shared backyard, and includes fridge, stove, microwave, and hood fan. Clean 4-piece bathroom. Stereo sound system (as-is), basement laundry, storage room under porch. Tenants to pay hydro. Garage parking available ($150/month) or street parking. Pet friendly. Steps to Dundas West Subway, Bloor GO, TTC, parks, schools, and shopping. (id:60626)
Royal LePage Supreme Realty
7 - 2895 Hazelton Place
Mississauga, Ontario
This sun-filled 3 bedroom, 3 bathroom townhome is bright and spacious, offering an open concept layout with abundant natural light streaming through large windows, creating a warm and inviting atmosphere throughout. This home is perfect for working professionals seeking comfort and convenience or a small family. Featuring a spacious primary bedroom with ensuite and walk in closet, and a private balcony where you can BBQ or enjoy the sun. Enjoy a modern kitchen with ample storage, a large centre island that is movable, perfect for both everyday living and entertaining. Located in the highly sought-after Central Erin mills neighborhood, this unit is just minutes and walking distance from Erin Mills Town Centre, Credit Valley Hospital, Ridgeway Plaza, Erin Mills Transitway Station and top-rated schools such as John Fraser S.S. & St. Aloysius Gonzaga S.S., Divine Mercy Catholic Elementary school, Our Lady of Mercy Elementary school and many more! School bus route available. Enjoy easy access to parks, public transit, major highways (403/407), walking distance to grocery stores (Loblaws/Walmart), and restaurants such as Paramount, Axia And Sultan Ahmet Turkish Cuisine. Only 45 minutes from downtown Toronto, roughly 1 hour from the Buffalo boarder. Heartland Town Centre is only a 20 minute drive away which is Canada's largest power centres with 180 stores! Also includes a private gated entrance leading to the home along with one Garage parking space. There is also a children's park that is steps away from the rear entrance of the home perfect for families. (id:60626)
The Agency
Royal LePage Signature Realty
90 Raymond Road Unit# 24
Hamilton, Ontario
Welcome to 90 Raymond Road Unit 24 in Ancaster. This upscale end-unit townhouse with lots of recent upgrades is within walking distance to Tiffany Hills Elementary. Step inside, and you'll be greeted by a warm and inviting interior. This townhouse boasts ample living space with an open-concept design, allowing natural light to flood every corner. Upstairs, you'll discover three generously sized bedrooms, including a primary suite with a private ensuite bathroom and walk-in closet. Laundry is also located on the 2nd level. Boasting a spacious & private backyard perfect for entertaining, this property offers amazing convenience. Situated in a friendly community, you'll have easy access to shopping, dining, parks, and major commuter routes. The recent property updates include; New Luxury Vinyl Upstairs (2025), Updated Bathrooms (2025) New fully fenced yard (2023) Stone Patio(2023) Kitchen (2022) (id:60626)
Century 21 Heritage Group Ltd.
Main - 11 Gair Drive
Toronto, Ontario
Main Level Apartment For Lease In The Family Neighbourhood Offers Tons Of Space For The Family. 3 Bedrooms, 1 Bath. Living Room W/Picture Window; Master Bedroom W/Mirrored Double Closet;2nd Bedroom With Walkout To Back Deck: Formal Dining Room. This Home Is Walking Distance To Parks&Ravine Trails, Short Walk To Farmboy; Sherway Gardens&Community Centre. Close To All Major Highways. Excellent School District Including French. Tenants pay 60% of Utilities. (id:60626)
Right At Home Realty
228 Pitt Street
Cornwall, Ontario
Prime retail or Office space in the heart of Downtown Cornwall. This is an ideal location for business or Law Office. Cornwall's "Downtown" CBD zoning allows for many uses, office, personal services, restaurant, large display windows, full basement for storage. Storefront is on Pitt Street. Dreamland Kids Clothing Boutique was operated FOR 40 YEARS. Tenant has been retired and its vacant now and available for Lease. $ 3200.00 Monthly Rent plus HST Plus Utilities. (id:60626)
Royal LePage Performance Realty
303 4728 Brentwood Drive
Burnaby, British Columbia
Welcome to this modern and bright 2-bed, 2-bath condo in the heart of Brentwood! This well-maintained unit offers an ideal layout with bedrooms, open concept living, and a private balcony, cozy fire place. Spacious. 2 full bathrooms. In-suite laundry.1 secure underground parking stall. Steps to Brentwood SkyTrain Station (2 mins walk). 2 mins to The Amazing Brentwood Mall, restaurants, and cafes. 5 mins to Whole Foods, Save-On-Foods, and more. Trendy, vibrant, and ultra-convenient neighborhood.*Address: 4728 Brentwood Drive, Burnaby *Rent: $3200/month *Available: August 1, 2025 *Lease Term:1 year minimum (id:60626)
Royal LePage Elite West
















