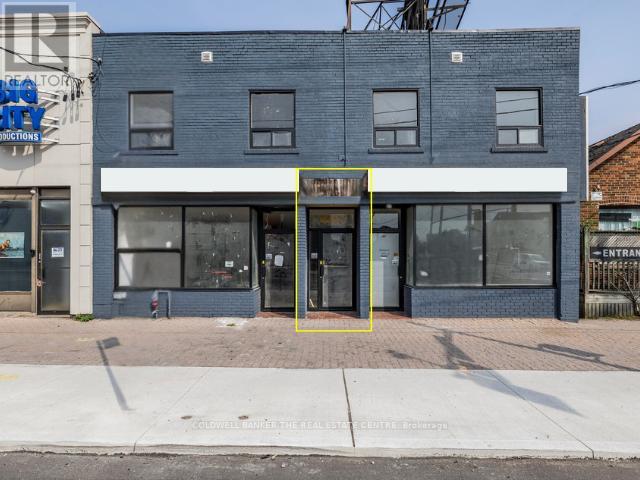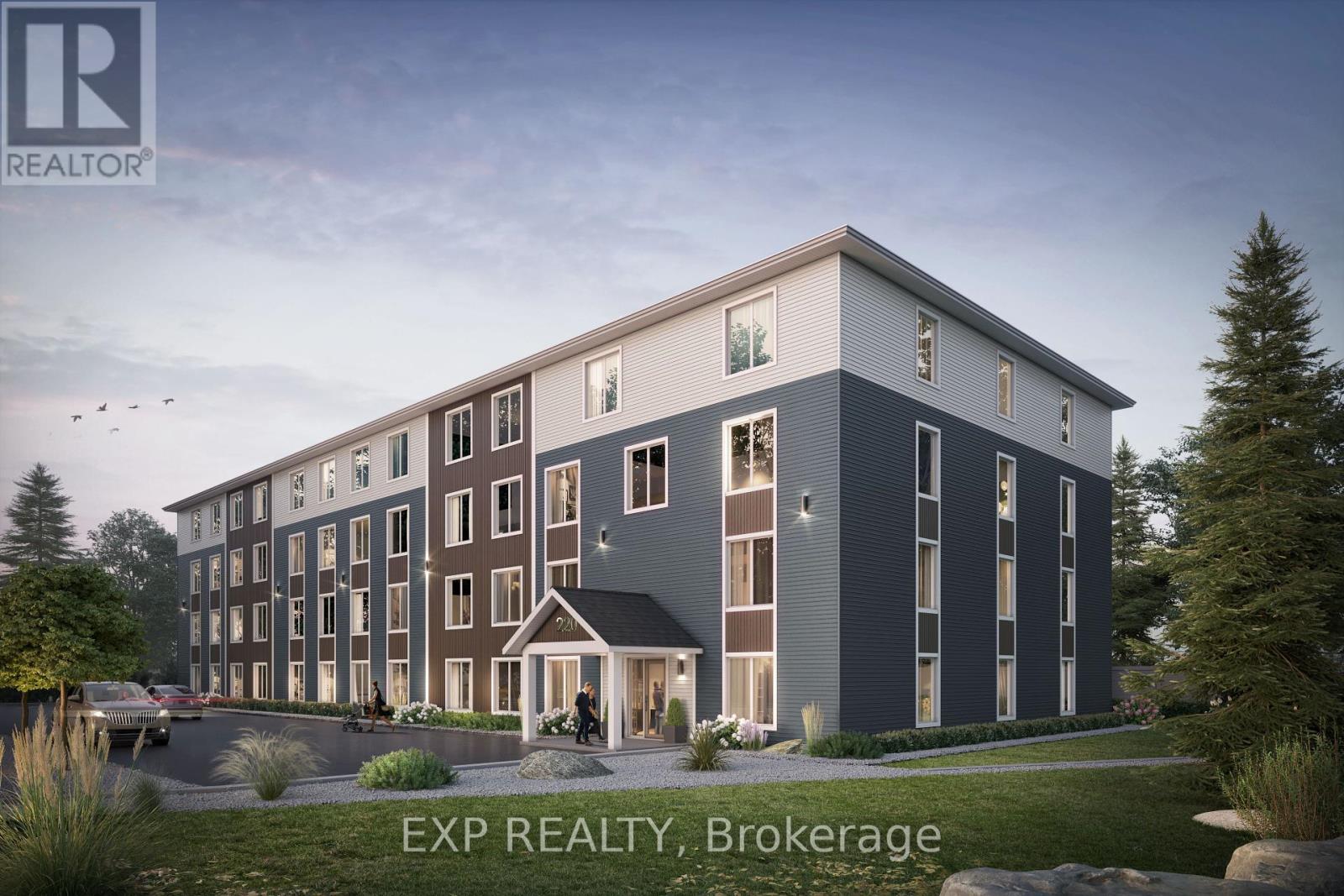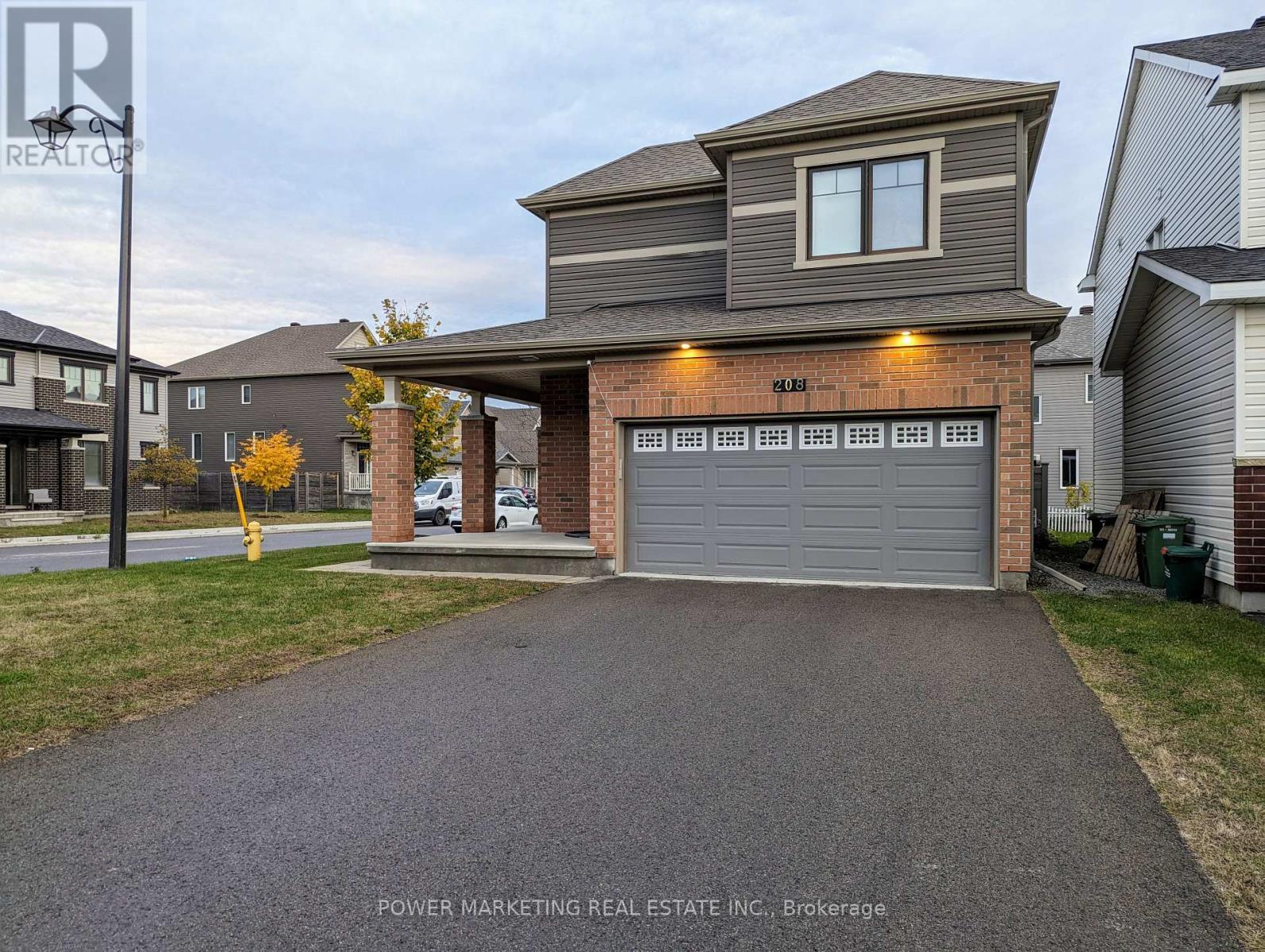(Legal Basement) - 25 Treegrove Crescent
Brampton, Ontario
Welcome to this charming and well-maintained legal basement apartment in a beautiful detached home, located in the sought-after Fletcher's Meadow area. Nestled in a family-friendly neighborhood, this basement suite offers comfort and convenience for modern living. It features a spacious and functional layout, with stylish upgrades. The kitchen is a standout with its sleek stainless steel appliances, including a dishwasher, and a stunning quartz countertop and backsplash. Pot lights throughout create a bright and inviting ambiance. The basement also includes a front-load washer and dryer for added convenience. A small pantry in the kitchen provides additional storage, perfect for those who love to cook. The den, which is large enough to be converted into a bedroom with the addition of a door, offers flexibility in how you use the space. The basement has its own separate entrance at the back of the house, ensuring privacy and easy access for tenants. Tenants are responsible for 30% of all utilities, keeping costs reasonable. The location of this home is unbeatable, with close proximity to schools, parks, a hospital, and public transit. You'll also find a plaza just a short walk away, providing easy access to all your daily essentials. Whether you're commuting or enjoying the local amenities, everything you need is right at your doorstep. This legal basement apartment is the perfect blend of modern living, great value, and a prime location. Don't miss the opportunity to make this your new home !!! (id:60626)
Century 21 Property Zone Realty Inc.
162 Luella Crescent
Brampton, Ontario
Beautiful Basement apartment , never Lived in Before. Open Concept & Modern with Separate Entrance.. 2 Bedrooms and 1 Washroom. Modern Kitchen with Stainless Steel Appliances. Ensuite Laundry. Tenant's to pay 30% of utilities. Looking for a small family or a professional. (id:60626)
Newgen Realty Experts
Basement - 3 Shenstone Road
Toronto, Ontario
Welcome to 3 Shenstone Road, a bright and spacious 1-bedroom, 1-bathroom basement apartment in the sought-after Westminster-Branson area. With an open-concept layout and plenty of natural light, this large unit offers a comfortable and modern living space. It comes with a dedicated parking spot for your convenience, making it an ideal choice for those looking for privacy and comfort. Whether you're starting out or looking for a cozy retreat, this apartment offers the perfect balance of space and functionality in a quiet neighbourhood. (id:60626)
RE/MAX Excel Titan
Real Broker Ontario Ltd.
1007 13350 Central Avenue
Surrey, British Columbia
Situated on the 10th floor, this 2-year-new 1-bedroom 1-bathroom condo features a special additional room and open view from private balcony. In-suite laundry, luxurious soaker tubs, and the modern top-of-the-line kitchen are just a few highlights of your personal oasis. You are steps away from the SFU Surrey campus, Surrey Central SkyTrain Station, Surrey Central Bus Loop; Surrey central Mall, KPU, Canadian College - ideal for students and working professionals. Surrey Memorial Hospital and the Jim Pattison Outpatient Care and Surgery Centre are only a few minutes from home. Great amenities: Fully equipped gym, yoga room, business lounge and club house for hosting visitors, bike room, 44th floor roof top deck, BBQ with breathtaking mountain, city and water views. (id:60626)
Sincere Real Estate Services
34xx 13778 100 Avenue
Surrey, British Columbia
Details: - Unit Type: 1 Bedroom, 1 Bathroom - Size: 536 sq ft interior + 133 sq ft balcony = 669 sq ft total - Address: 13778 100 Ave, Surrey, BC - Rent: $1,800/month - Floor: 34th - Facing: North Lease Terms: - Minimum 1-year lease, available NOW - No short-term rentals or subleasing - No smoking, no marijuana no pets - Tenant responsible for electricity, internet, and renter's insurance Features: - Full set of high-end kitchen appliances and flooring - Unfurnished - Central air conditioning - Smart home system - no Parking - Concierge service, refrigerated parcel room Nearby Schools: - Lena Shaw Elementary - Guildford Park Secondary (id:60626)
RE/MAX Crest Realty
2a - 2242 Eglinton Avenue
Toronto, Ontario
Prime opportunity in a desirable location. This bright and spacious second floor space offers an open-concept layout with ample natural light, upgraded vinyl flooring, new washrooms, and radiant heating. Many permitted uses making it ideal for offices, medical practices, studios or other professional uses. Conveniently accessible, rarely available in an area where parking is scarce this rental includes a private, on-site parking lot, providing convenience for tenants and visitors. In addition, the ideal location offers street parking, multiple TTC stops within a minute walk and a short distance from the new Eglinton LRT. Move in and make this modern, versatile space with an Eglinton address, the home for your business! (id:60626)
Coldwell Banker The Real Estate Centre
402 - 220 Bartholomew Street
Brockville, Ontario
Be the first to live in this brand new 1-bedroom apartment located in the heart of Brockville, available for occupancy starting September 1st. This modern suite offers 550 to 700 sq. ft. of well-designed living space, including accessible units where available. Each unit features an open-concept layout with a contemporary kitchen complete with quartz countertops, custom cabinetry, and brand-new stainless steel appliances including fridge, stove, and dishwasher. Additional features include hard surface flooring throughout, built-in closet organizers, in-suite storage, LED lighting, high-efficiency windows, and enhanced acoustic insulation for added privacy. Heat, hydro, and water are all included in the rent, offering convenient all-inclusive living. The building is professionally managed and includes secured entry, elevator access, outdoor surface parking, and large shared laundry facilities on the second floor. Ideally situated within walking distance to Brockville General Hospital, shops, restaurants, parks, and the scenic St. Lawrence River waterfront. VIA Rail station and Highway 401 access are just minutes away. While this listing reflects a specific unit, similar layouts and finishes can be found throughout the building. Units are still under construction; actual suite finishes and layouts may vary (id:60626)
Exp Realty
Basement - 208 Alex Polowin Avenue
Ottawa, Ontario
ALL UTILITIES+ HIGH SPEED INTERNET INCLUDED!! This Renovated One bedroom BASEMENT Suite is in a quiet neighbourhood in the heart of Barrhaven, close to all amenities and several supermarkets. The Suite includes one large Bedroom with a Large Bathroom , a walk-in closet and a Living Area with a separate entrance (through garage), Newly installed Kitchen and all SS Appliances . This unit has it own laundry! one Free Parking on the driveway. This Basement unit is suitable for a Working professionals. Available Immediately. (id:60626)
Power Marketing Real Estate Inc.
201+b - 94 Lakeshore Road E
Mississauga, Ontario
Prime office space located in the heart of Port Credit. This recently renovated second-level office features two spacious private offices with direct street exposure. The gross monthly rate includes utilities, with only HST extra. Enjoy the convenience of being within walking distance to Port Credit GO, transit options, shops, restaurants, the Credit River, and Lake Ontario. Easy access to the QEW and the new LRT line connecting to Port Credit GO. A fantastic location for professionals looking for a modern, well-connected workspace. **EXTRAS** Gross Monthly Rate Includes Utilities! Only Hst Extra *Many Uses Available. (id:60626)
Royal LePage Real Estate Associates
598 Mapledale Avenue
London North, Ontario
Welcome to 598 Mapledale Ave North city approved ARU (Additional ResidentialUnits) a spacious and comfortably designed living space professionally managed byOmiira homes Property Management Inc. This property features 1+Den generously sized bedroom, each offering ample closet space and natural light, huge kitchen, family room and carpet free, making it perfect for relaxation. The convenience of in-suite laundry allows you to manage your laundry with ease. Additionally, there is on-site parking available, ensuring you always have a secure place for your vehicle. Shared backyard backing onto the Thames River. Tenant pays 30% of all utilities. Snow removal and landscaping is maintained by the professionals.Separate entrance, separate laundry and shared backyard (id:60626)
Keller Williams Edge Realty
1 - 273 Rosslyn Avenue N
Hamilton, Ontario
Welcome To This Two Bedroom and One Bathroom 750 Sq ft Unit In The Central Location Of Hamilton. Walking Distance To The Barton St. Mall The Centre On Barton. Where You Will Find Stores Like Super Centre Walmart, Four Major Banks, Marshalls, Metro, The Brick, Staples And Many Others; This Beautiful Unit Has A Balcony And Parking At The Back Of The Building. Elementary School Is Within Walking Distance. This Property Is Just A Minute's Walk To The Bus Stop And All Amenities. For McMaster And Mohawk Students, It's A 30-Minute Bus Ride To School. The Property Has 24/7 Security Camera Surveillance For Your Peace Of Mind. Qualified Tenants Could Get Unlimited Internet Service For A Very Reduced Price. What Else Can You Ask For? Looking For Tenants That Are Fully Employed And Have Good Credit. New To Canada Applicants Are Welcome. Rent Plus 35% Utilities. First And Last Month Rent Required. The Property Is Available April 1st. (id:60626)
RE/MAX Real Estate Centre Inc.
B Upper - 142 Kendall Street
Point Edward, Ontario
SUMMER SPECIAL FOR LEASE! THIS TWO STOREY, PRIME COMMERCIAL/INDUSTRIAL BLOCK BUILDING LOCATED IN PT. EDWARD, ONT.'S INDUSTRIAL DISTRICT WITH (M2-1) ZONING BOASTS 2,500 SQUARE FEET OF UPPER SPACE ON THE WEST SIDE-BACK OF THE BUILDING WITH ITS OWN SIDE ENTRANCE FOR DIRECT ACCESS. A WONDERFUL FUNCTIONAL OPPORTUNITY FOR CLIENTELE NEEDING EXTRA WAREHOUSE SPACE TO MANUFACTURE, PREP AREA FOR PROJECTS, EXTRA STORAGE OR THOSE TO HOUSE THEIR INDUSTRIAL BUSINESS. LOCATED PERFECTLY, WITH CLOSE PROXIMITY TO THE BLUEWATER BRIDGES (US BORDER), HWY 402 ACCESS, ST. CLAIR RIVERFRONT OF SARNIA'S DOWNTOWN BUSINESS CORRIDOR & CHEMICAL VALLEY. SPACIOUS DESIGNATED ON-SITE PARKING IS AN IDEAL ASSET TO PROVIDING GRADE LEVEL ENTRY. THIS UNIQUE BUILDING WITH A WONDERFUL LOCATION A MUST SEE FOR YOUR COMPANY TODAY! LEASE PRICE IS $1,800.00 PER MONTH + HST (UTILITIES & TMI IS INCLUDED). (id:60626)
RE/MAX Metropolis Realty
















