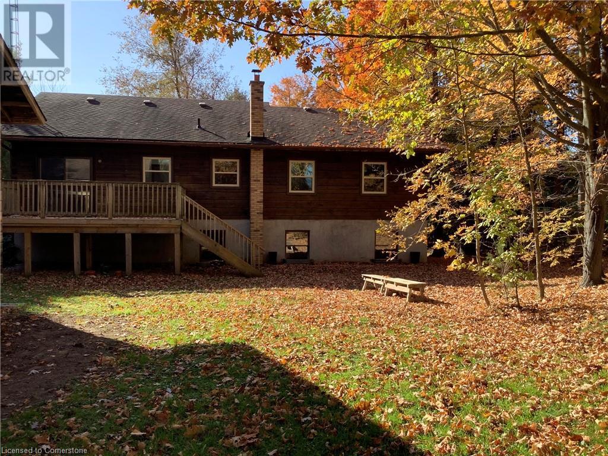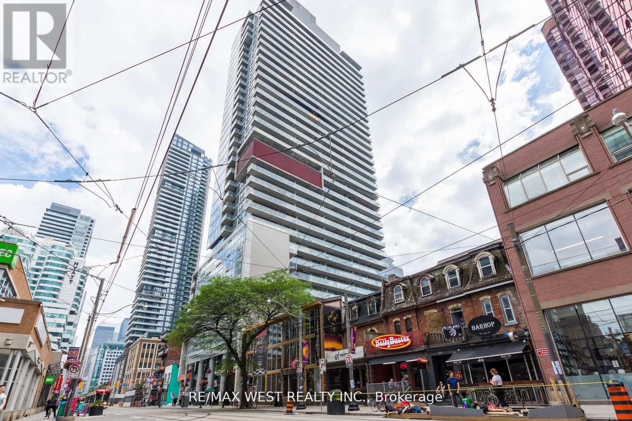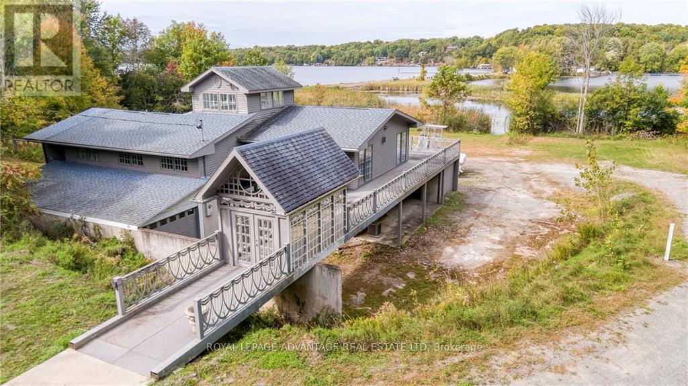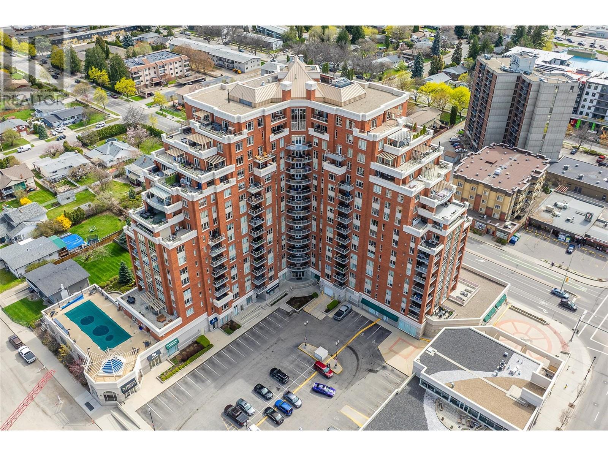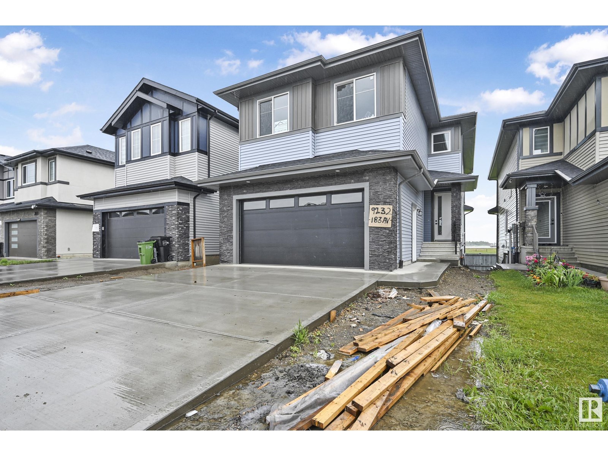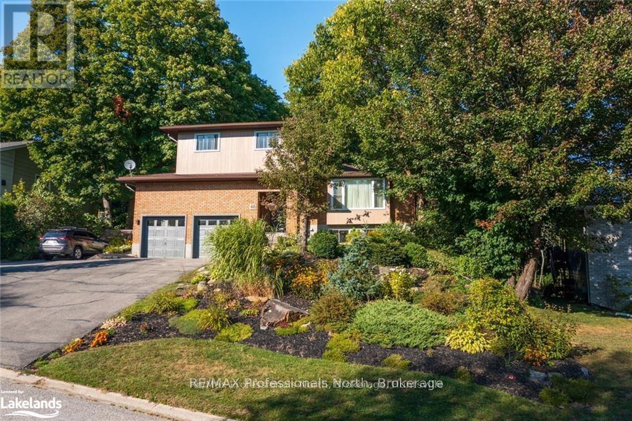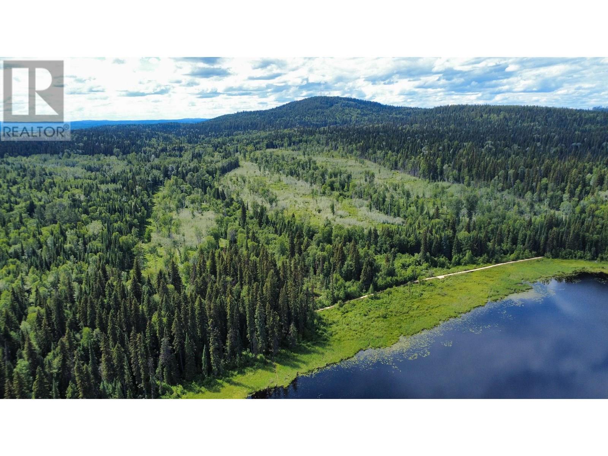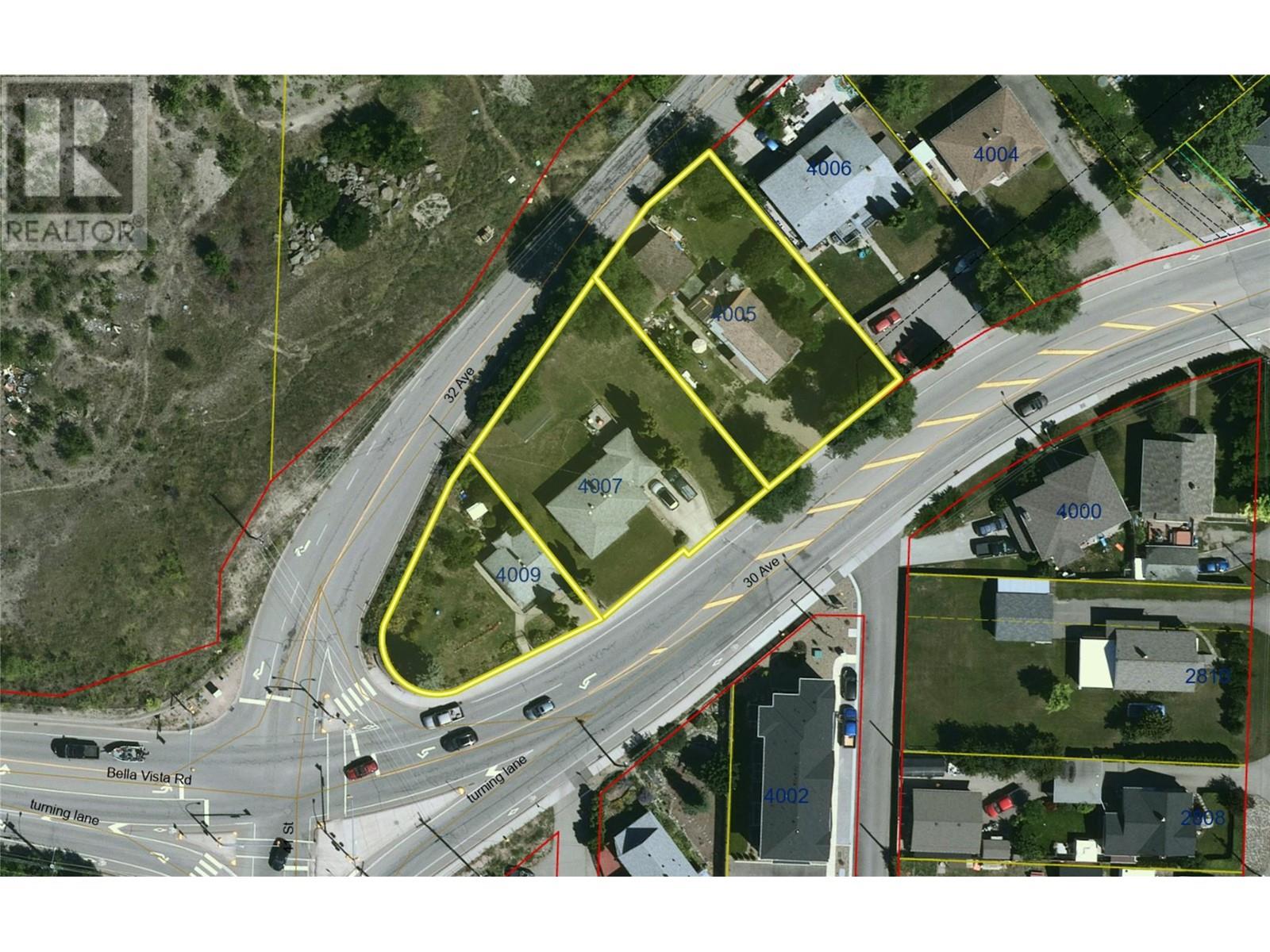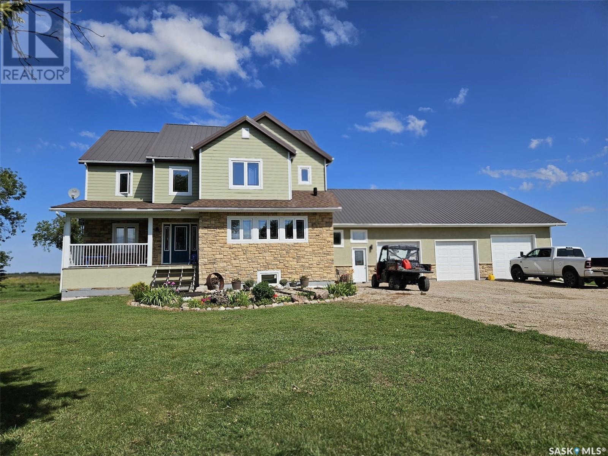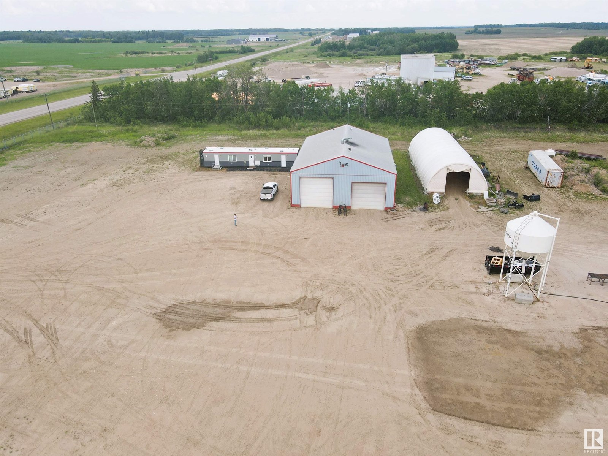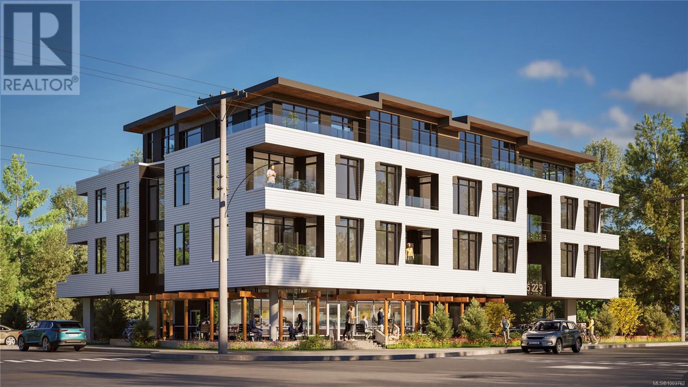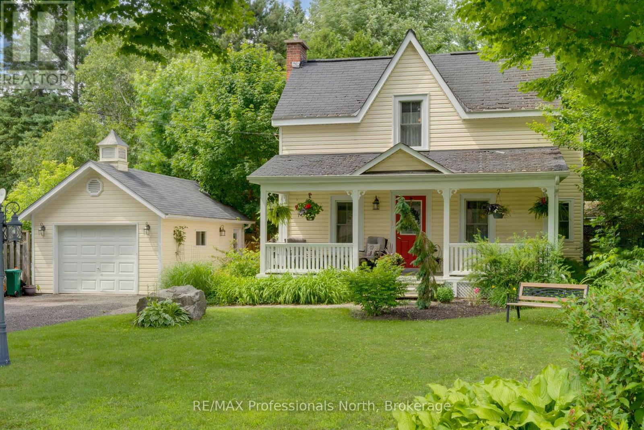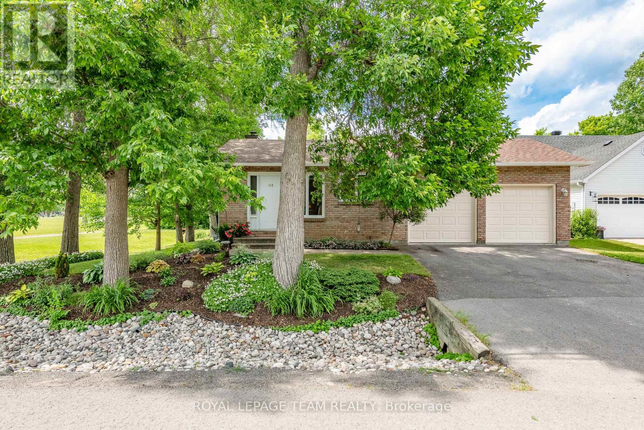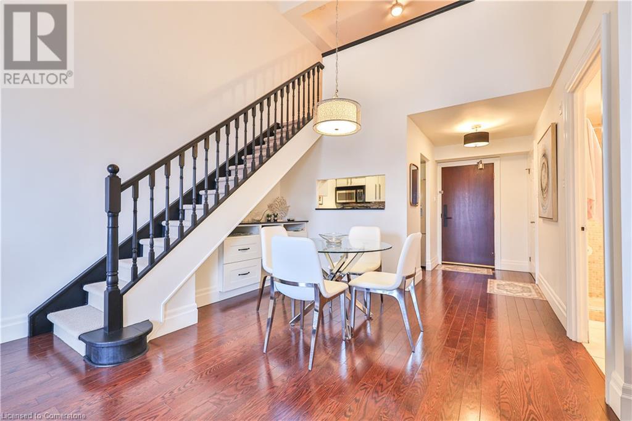2644 Mary Nichols Road
Lakefield, Ontario
Welcome to 2644 Mary Nichols Road in Lakefield (Selwyn), Ontario in the beautiful Kawarthas. Deeded right of way to Lake Chemong. this 5-bedroom, Viceroy manufactured log back split offers a charming and unique retreat in the country on a friendly cul-de-sac.The house has had many upgrades: new laminate flooring throughout; new bathroom fixtures and lighting; freshly painted from top to bottom and professionally cleaned. The house is on three levels with soaring cathedral ceilings topped by transom windows that bring in lots of natural light. The living room is overlooked by the dining room, where patio doors lead to a large cedar deck in the large backyard filled with maple, aspen and oak trees. The main floor has a large, principal bedroom with walk-in closet. The ensuite has new vanity, mirror, faucet, light and toilet. Off the dining room, the cozy kitchen has solid wood cabinets, freshly painted with new hardware. On the Upper Level there is a bathroom: new sink, faucet, mirror and lighting, as well as a new shower surround with sparkling chrome fixtures and a linen closet for extra storage. Down the hall are 2 good-sized bedrooms, both with closets, face the backyard. The Lower Level has hardwood flooring. There is a family room with a certified but not connected wood stove. There are 2 other bedrooms on this level, one with a closet. Beside Bedroom 5 is the laundry room (with all plumbing and pumps in excellent working order) with access to the crawl space where the furnace is situated. At the back of the house is a solidly built, log-faced, 2-car garage and workshop that encompasses 810 square feet (garage: 16 x 30 feet; workshop 11 x 30). The ceiling height is 11 feet. The workshop has barnboard wainscotting and the walls and ceiling are faced with tongue-and-groove pine. There is a thermostat and infrastructure to install baseboard heating. There are also outlets to install a wood or propane stove. Home has been Staged. (id:60626)
Comfree
807 - 375 King Street W
Toronto, Ontario
Location, Location, Location- Don't Miss Out On This Unique Amazing 1+Den (Can be used as 2nd Bedroom) with 2 Washroom Condo In The Heart Of The Downtown Toronto Core. With Over 10K In Builder Upgrades ie . Kitchen Cabinets< Marble/ Onyx In Bathrooms, Gas Hook-Up, For Bbq, Gas Stove, and More This Unit Will Not Disappoint. Come Enjoy One Of Toronto's Most Vibrant and Trendiest Neighbourhoods and Bonus Treat Is Its 2 Balconies In Both The Bedroom and Living Area. (id:60626)
RE/MAX West Realty Inc.
1215 Narrows Lock Road
Rideau Lakes, Ontario
Welcome to this wonderfully enchanting property ideally located between Perth, Westport + Portland, close to Narrows Lock separating Big + Upper Rideau Lakes, where you can launch your boat + begin a fabulous tour of the world renowned Rideau Waterway System -Spectacular waterfront views, memorable sunsets from your full length deck, currently lovingly enjoyed as a 3.5 season residence, this property's potential far exceeds its existing use -One visit is all it takes to start envisioning your future plans for this special, exceedingly unique setting -3 beds, 2 baths w/loft for an ideal studio/office w/its absolutely breathtaking waterfront vistas, the true highlight is the lower level garage, workshop + storage areas, w/multiple entries + bay doors, simply a handyman's dream destination! -Links to more photos/video for a fuller, complete appreciation of its ingrained beauty, all nestled on 1.35 acres of serene, very easily accessible privacy -Call today for details + book your visit!, Flooring: Mixed (id:60626)
Royal LePage Advantage Real Estate Ltd
2323 Airport Way
Revelstoke, British Columbia
A rare south facing .45 Acre Lot with a natural berm that protects the privacy of this lot that borders Airport Way. Fabulous views on the surrounding mountain ranges including Revelstoke's very own Mt. Begbie, plus the south views of the Columbia River and natural ponds. Cross country ski trails, bike trails at your door step plus just minutes away from the best skiing in the world at Revelstoke Mountain Resorts and the future Cabot Golf Course. Please contact me for further information. (id:60626)
RE/MAX Revelstoke Realty
1160 Bernard Avenue Unit# 903
Kelowna, British Columbia
Experience vibrant urban living in this 2-bedroom residence featuring a split floor plan that includes a versatile open den, perfect for a home office. The spacious open-concept design includes a stylish kitchen with granite countertops, stainless steel appliances, and a gas stovetop. Enjoy lake and cityscape views from the generous living area, kitchen, and primary bedroom. The primary suite includes a walk-in closet and a 5-piece ensuite bathroom with a soaking tub, walk-in shower, and dual sinks. Step out onto your private covered balcony facing west, where you can bask in ample natural light. This exceptional unit also includes two secure underground parking spaces and a dedicated storage locker for additional storage needs. Discover the vibrant lifestyle at Centuria, which offers amenities such as an outdoor swimming pool, a hot tub, and a fully equipped fitness center. With grocery stores and various retail shops right at your doorstep and downtown just a leisurely bike ride or walk away, this location is perfect for those seeking both comfort and convenience. (id:60626)
Coldwell Banker Horizon Realty
9232 183 Av Nw
Edmonton, Alberta
Welcome home to your beautiful new Top Rock Home in College Woods. 2412 sq ft of luxury finishes over two levels. Incredible kitchen with tons of cabinetry, high end appliances and a spice kitchen. Gorgeous 2'x2' ceramic tile and quartz counters throughout. Great room, with electric fireplace and soaring ceilings. Upstairs you have laundry, bonus room, 3 full bathrooms and 4 bedrooms. On the main you have a 5th bedroom or den and a 4th full bath. Loads of stunning finish work in areas such as the primary bedrooms, bonus room and living room. All this and a full, walk out basement backing onto greenspace. You will never have a rear neighbour. New home warranty for that peace of mind. New home warranty for peace of mind. This home won't last long. Come see it today! (id:60626)
Maxwell Polaris
104 - 150 Sabina Drive
Oakville, Ontario
Welcome to this spacious 940 sq. ft. southwest-facing unit built by award-winning home builder Great Gulf Homes, offering a bright and open-concept floorplan with 9.5 ft ceilings and floor-to-ceiling windows that flood the space with natural light. Featuring two generously sized split bedrooms for privacy, including a primary suite with a 3-piece ensuite and walk-in closet. The versatile den can function as a dedicated home office or a formal dining area to suit your lifestyle. Enjoy a sleek, modern kitchen with granite countertops, a large center island, and extra pantry storage perfect for everyday living and entertaining. Step out onto your large private terrace with unobstructed city views. Ideally located close to Hwy 403, 407, QEW, and minutes to GO Transit and Oakville Transit. Surrounded by top retailers, restaurants, and everyday amenities. Quiet street with close access to the major roads. (id:60626)
Royal LePage Real Estate Services Ltd.
205 710 School Road
Gibsons, British Columbia
Spectacular open plan two bedroom, two bathroom corner view unit, in The Murray. This spacious southeast facing unit welcomes a ton of natural light and features large room sizes that offer up a spacious feel throughout. The main living space features a centrepiece natural gas fireplace, separate dining area and adjoining a beautiful kitchen. The kitchen features a stainless steel appliance package, including a natural gas stove, stone countertops and a large eat-in island. The units large primary suite has a large walk through closet, and a spa like ensuite with soaker tub, and a walk in shower, plus dual sink vanity. Enjoy the spectacular ocean, island and mountain views from the units large wrap around balcony. This unit also includes two parking spaces and a storage locker! (id:60626)
Sutton Group-West Coast Realty
40 Glenwood Drive
Huntsville, Ontario
Exception value in sought-after Glenwood subdivision! Don't miss this opportunity to own a spacious family home in this desirable and established neighbourhood of Huntsville. Ideally located close to everything this vibrant town has to offer-shopping, restaurants, ski hill, hospital, schools, and even its own community playground. This warm and welcoming home offers 4 bedrooms and 3 bathrooms, with a thoughtfully designed layout that includes a formal living room with cozy gas fireplace, a family room, and a separate rec room-perfect for growing families or hosting guests. The bright kitchen offers charming wood accents and overlooks a private, tree-lined backyard with natural rock outcroppings offering peaceful country vibes right in town. Set on a wooded half-acre lot, the property backs onto a 66' road allowance and adjoins untouched acreage, ensuring privacy and a serene setting. Unwind in the gazebo on the back deck during warm evenings. Additional features include forced air gas heating, gas fireplace and stove, FIBE internet, municipal services, primary bedroom with private ensuite and double closets, and a partially finished basement with wet bar, full bath and plenty of storage space. A perfect blend of comfort, space and location-schedule your viewing today! (id:60626)
RE/MAX Professionals North
Pilot Mountain Road
Prince George, British Columbia
80 Acres, just off Pilot Mountain Road just steps away from and bordering the N/W corner of Ferguson Lake. This parcel is only a few minutes from Prince George and has versatile development opportunities. The parcel has RR2 zoning and is not in the ALR. Also available on Residential - see MLS# R3018236. (id:60626)
Royal LePage Aspire Realty
269 Prospect Street
Newmarket, Ontario
ATTENTION INVESTORS! Two Independent Rentals floors, Fully Updated W/ New Exterior (Asphalt Driveway, Stucco, Roof/Eavestrough, Fence, Deck & Landscaping). W/ New Interior (Kitchen, Washrooms, Closets, Subfloor & Flooring). The Basement Offers Opportunity For An Income Suite, Having A Separate Entrance W/ Full Kitchen, 3 Piece Bath & Separate Living room & Bedroom. This Impeccable & Timelessly Designed House Boasts A Tasteful Combination Of Delicate Accents That Adds A Touch Of Sophistication. As You Step Inside Your Eyes Are Drawn Upward, Captivated By the Loft-Like Ceilings, Creating A Sense Of Openness That Invites An Abundance Of Natural Light. Customized to Perfection & Crafted W/ High Quality Materials Throughout. The Kitchen Alone Is A Culinary Haven Combining Style & Functionality Where Friends & Family Gather To Share The Joy Of Cooking & Dining. Together, These Features & More Transform This Turn-Key Property Into a Sanctuary Making It An Exceptional Home. (id:60626)
Right At Home Realty
1141 Trooper Lake Drive
Highlands East, Ontario
Located on the scenic shores of Trooper Lake, this 4 season, 3-bedroom, 2-bathroom property immerses you in the calm and tranquility of nature and the peace of mind and conveniences of an updated home. This low maintenance property has all the essential upgrades done for ease of living and care-free enjoyment. Set on a private, south facing waterfront, the property offers a peaceful escape with picturesque lake views from the cottage and cabin. Enjoy time outdoors under the gazebo, where you can relax in the breeze and listen to the calming call of loons. The large campfire, is the perfect setting for end of day S-mores, spider-dogs and stories under the cover of a star dappled canopy of tall trees. An added feature of this property is the fully renovated waterside cabin; it's the perfect office with a view, or private escape for guests and teens. The recent upgrades to the main cottage will mean more time spent on your new lakeside lifestyle. Upgrades include 4 pce bathroom, laundry/powder room, new water system, and an updated electrical panel. Whether you're looking for a year-round residence or a weekend getaway, 1141 Trooper Lake Drive is set up to enjoy all that lakeside living has to offer. (id:60626)
RE/MAX Professionals North Baumgartner Realty
29 Corbett Street
Southgate, Ontario
Welcome to this stunning new build on a premium 40+ ft ravine lot, located in the heart of Dundalk just 15 minutes north of Shelburne! This beautiful home features 9 ft ceilings and a grand, high-ceiling foyer that makes a striking first impression. Enjoy an open-concept living area filled with natural light and a family-sized kitchen with granite countertops, perfect for cooking and entertaining.An elegant oak staircase leads to three spacious bedrooms, each with its own private ensuite bathroom ideal for comfort and privacy.Whether you're an investor or looking for your dream home, this property offers exceptional value and versatility. (id:60626)
Royal Canadian Realty
4007 30 Avenue
Vernon, British Columbia
Land Assembly: Easy access property with multi unit development potential, close to downtown and recreation. The preference is to sell this property in conjunction with 4009 30 Avenue, Vernon BC V1T 2G2 PID 011-339-705 MLS 10343448, and 4005 30 Avenue, Vernon BC V1T 2G2 PID 010-739-386 MLS 10343394. The value is in the land, and not the buildings. City zoning currently allows for 15-18 units, depending on setbacks, when all 3 properties are combined. (id:60626)
Royal LePage Downtown Realty
65 Sky View Lane
Argyle Shore, Prince Edward Island
Welcome to this beautifully crafted 4,000 sq ft two-story home located at 65 Sky View Lane, Argyle Shore, a sought-after area just off Rte 19. Newly constructed and set on 2.28 acres with stunning views of Northumberland Strait. This 4-bedroom, 2-bath residence features a bright and airy open-concept layout with a chef's kitchen, high-end appliances, and stone countertops throughout and large pantry. The spacious dining and living areas are perfect for both everyday living and entertaining, enhanced by an abundance of natural light. Additional highlights include a double garage and an unfinished basement offering great potential for future development. A perfect blend of luxury, comfort, and scenic surroundings. All measurements are approximate. (id:60626)
Coldwell Banker/parker Realty
671 2 Avenue Ne
Salmon Arm, British Columbia
Full of character and charm, this updated 3-bed, 2-bath heritage home is a must view! Sitting on a flat 0.45-acre lakeview lot in the heart of Salmon Arm, just steps from the grocery stores, restaurants, and parks make this home conveniently walkable to all amenities. The enclosed wraparound veranda with lake views has lots of room to sit and relax. The main floor includes a bright kitchen, living and dining areas, a bathroom, and a large primary bedroom that could easily be used as an office for a home-based business, with its own exterior door off the front porch for client access. With hardwood floors and large windows to keep it bright throughout this home offers plenty of entertaining space on the main floor. Upstairs features 2 more bedrooms with refinished hardwood floors, another bathroom and a spacious bonus room that can be a 4th bedroom. The versatile partially finished basement includes a large rec room and tons of storage with room for a workshop. Enjoy your morning coffee off of the lakeview back deck. The large backyard offers plenty of space for outdoor activities or even a shop and a carriage home. This is truly a home that must be seen to be appreciated! (id:60626)
Homelife Salmon Arm Realty.com
Rm Of Mcleod Farm
Mcleod Rm No. 185, Saskatchewan
RM of McLeod Farm. Here is a fabulous 2 storey home with all the amenities you could ask for. The sellers are willing to subdivide approximately 8 acres with the yard and outbuildings and sell that separately. The main floor includes a large roomy kitchen with island, and opens up to the spacious dining area. The living room offers enough area to hold large family gatherings and come with a beautiful gas fireplace. Garden doors allow access to a large newly built deck. The main floor also has a beautifully designed ceramic tiled 3 pc bath and a large office. The second floor is home to a full 4 pc bathroom, a large laundry room with ample storage space as well as a sink. the rest of the second floor has 4 large bedrooms all with walk in closets. The master bedroom contains a double sink ensuite complete with shower, soaker tub and leads to a spacious walk in closet. A surprise addition to the second floor is a drop down stair case that leads to a fully finished loft!. The basement area is partially finished and contains a 3 pc bath, cold storage area, large utility room, 2 potential large family rooms and a walkout door to the garage. The garage itself is every acreage owners dream. It is a massive 40' x 50' in size and comes with in floor heat and floor drains. The front has 3 bays while a larger door on the side allows access for 1 long bay that contains a workshop area to accommodate bigger vehicles or space to work on smaller equipment or recreational vehicles. The yard is well landscaped and has underground power. There is a 40' x 60' steel Quonset for extra storage as well as 6 steel grain bins. To the west of the house and on the other side of the shelter belt is an open pole barn complete with a water bowl for those that want to have a few horses or other livestock. The balance of the land, approximately 80 acres is in crop production and currently rented out. Don't miss out on this great opportunity to purchase this great property. (id:60626)
RE/MAX Blue Chip Realty
61515 Hwy 41
Rural Bonnyville M.d., Alberta
It’s the perfect time to invest in your own commercial shop! Located just north of the Bonnyville Airport on Highway 41, this impressive 3,950 sq. ft. shop sits on 9.62 acres and offers exceptional flexibility. Bay #1 features an 18’x16’ powered overhead door and is 55’ deep. Bay #2 runs 75’ deep and includes a 14’x16’ powered overhead door with a exhaust hood. The center dividing wall is removable to create one large open space, and both bays are heated with radiant tube heaters for maximum efficiency. The building is constructed on a concrete foundation with a wood frame. At the back of the second bay, you’ll find a main-floor office, reception area, bathroom, and storage room. The upper mezzanine includes additional open office space, a kitchenette, and more storage. This property is fully serviced with power, natural gas, a drilled well, and two 3,000-gallon holding tanks for sewage and shop sump systems. Don’t miss out on this rare opportunity to own a highly functional and well-equipped shop space. (id:60626)
Royal LePage Northern Lights Realty
305 5229 Cordova Bay Rd
Saanich, British Columbia
Welcome to Tiller + Grace—sophisticated coastal living in the heart of Cordova Bay. This boutique collection of 20 residences offers a rare opportunity to live in one of Victoria’s most sought-after seaside communities. This spacious 1 bed/1 bath features 664 sq ft of finely crafted living space and a 64 sq ft balcony with sunny west facing exposure to take in the sunsets over Cordova Ridge. Designed by Kimberly Williams Interiors and built by award winning local builder GT Mann, this home offers 9ft ceilings, expansive windows, and elegant natural finishes. Set in a walkable, well-established neighbourhood just steps to the beach, Tiller + Grace seamlessly blends West Coast style with everyday comfort. The refined modern façade with wood accents and recessed balconies complements its coastal setting. Enjoy parks, golf, shops, cafes, and dining just minutes away. Whether watching the sunrise over Haro Strait or walking Cordova Bay Beach, this is a truly exceptional place to call home. (id:60626)
Macdonald Realty Ltd. (Sid)
550 Wagner Street
Gravenhurst, Ontario
Welcome to 550 Wagner Street, a stunning century home that combines curb appeal and historic charm with a prime location in Gravenhurst, Ontario. This beautiful home offers the perfect blend of timeless elegance and modern convenience. Situated within a short walk to Ungerman Gateway Park, you can enjoy breathtaking sunsets, a public beach, and rock jumping into the serene Lake Muskoka. The home is also within walking distance to Lookout Park, downtown Gravenhurst, the Opera House, the Wharf, a dog park, and Gravenhurst Public Schools. Perfect for someone looking for a quiet neighbourhood and the enjoyment of walking to all the local attractions. As you approach the house, you are greeted by a picturesque front porch an ideal spot to relax with your morning coffee or unwind with a book in the afternoon, all while taking in the peaceful surroundings of the neighbourhood. The property features a single detached garage and encompasses 1,880 square feet of living space. Inside, you'll find three spacious bedrooms and 2.5 bathrooms. The large master bedroom includes a cozy sitting area, a luxurious ensuite bathroom, and a generous walk-in closet. The home retains the character and charm of a century home with two inviting sitting rooms perfect for entertaining, a formal dining room, and a well-appointed kitchen that opens onto a back deck overlooking the private backyard. This exquisite property offers a unique opportunity to own a piece of Gravenhurst's heritage while enjoying all the modern amenities and conveniences of contemporary living. Don't miss your chance to call 550 Wagner Street home. There are no heritage restrictions on this home. (id:60626)
RE/MAX Professionals North
A.j. Cantin
Leask Rm No. 464, Saskatchewan
- Welcome to 35 D’Amour Lake – A Rare Lakefront Retreat with Modern Comforts - Just over an hour from Saskatoon, North Battleford & Prince Albert Nestled on the tranquil shores of scenic D’Amour Lake, this fully furnished, four-season home is your chance to own a spectacular lakefront acreage where luxury meets nature. Whether you're enjoying your morning coffee or an evening glass of wine, the serene 360° views will never get old. Property Highlights: Lot Size: 2.49 acres with panoramic lake and forest views Bedrooms: 3 total – including a spacious master suite with lake views Bathrooms: 3 – with heated floors in two upstairs bathrooms Water & Septic: Private well, 1,600-gallon septic, iron filter & water softener Vaulted Ceilings: Soaring 17-foot ceilings and walls of windows for stunning natural light Flooring: Beautiful hardwood throughout the main living areas Kitchen: Chef-style layout with a large island, stainless steel appliances, and a 6' x 8' walk-in pantry Laundry: Main floor laundry with upright freezer for added convenience Fireplace: Cozy gas fireplace for year-round comfort Walkout Lower Level: Ceiling Height: Spacious 9-foot ceilings Living Space: Large rec room and gym area perfect for relaxing or entertaining Additional Rooms: Private bedroom, full bathroom, home office, mechanical room & ample storage Outdoor Features: Two Decks: Enjoy sun or shade Garage: 26' x 28' detached garage – ideal for lake toys, tools, or workshop use Trails & Recreation: Direct access to Thickwood Hills, offering endless trails for hiking, quadding, and snowmobiling Year-Round Living or the Ultimate Lake Getaway. Whether you're looking for a peaceful full-time residence or a seasonal escape, 35 D’Amour Lake checks every box. From sunrise paddles to snowy trail rides, this home is your base for four-season adventure and timeless lakeside memories. Schedule Your Private Viewing Today! (id:60626)
Exp Realty
119 Royal York Street W
Ottawa, Ontario
Bright, beautiful and big 3 plus 2 bedroom *bungalow* right in the heart of Richmond ! Pride of ownership is abundant in this custom built stunner - welcoming you with strong curb appeal, manicured gardens and immaculate presence. Good sized, sun filled kitchen provides plenty of cupboard space and convenient access to the garage and lower level. Large living room boasts a feature fireplace and the spacious dining room perfectly compliments the open concept design with beautiful hardwood floors. Patio doors off the dining room lead you to a patio area, and a fully fenced backyard oasis - complete with a large custom shed. No rear neighbours - instead backing onto the serene and well known "St. John's Quiet Garden", a perfect place to stroll and appreciate nature at its finest. Three good sized bedrooms are ideally served by a main bath. Handily, the double car garage has an entry door that leads directly to the lower level - providing a private entrance for a possible future suite or separate retreat. Lower level now provides 2 good sized bedrooms or use them as offices, plenty of space for storage, great very large workshop and a good size laundry and utility room. Generac generator provides peace of mind for the whole home. A very well looked after home.Fabulous location and an amazing neighbourhood close to the picturesque Jock River to enjoy some great walks - and all close to all amenities, parks, schools, restaurants and shops nearby. Richmond is an amazing community, a perfect blend of small town vibes while having great amenities and being close to Kanata, Stittsville and the 416.Don't miss this fantastic opportunity to make this your new home! (id:60626)
Royal LePage Team Realty
185 Robinson Street Unit# 404
Oakville, Ontario
Welcome to Ashbury Square in the heart of Downtown Oakville. This stylish two-storey loft-style condo offers just over 760 square feet of beautifully designed living space with soaring ceilings and abundant natural light. The open-concept main floor features an updated kitchen and stainless steel appliances, hardwood floors, and a dedicated office or den area—ideal for working from home. Upstairs, the spacious lofted bedroom includes a walk-in closet and views to below Step outside and you’re in the vibrant core of Downtown Oakville—surrounded by boutique shops, award-winning restaurants, cozy cafés, and just steps to the lake, the marina, and scenic waterfront trails. Enjoy refined urban living in one of Oakville’s most coveted, walkable neighbourhoods. Includes underground parking and locker. (id:60626)
RE/MAX Aboutowne Realty Corp.
2834 County Road 124 Road W
Clearview, Ontario
A charming 2-story Century Home! situated on a 66x133 ft lot, Brick exterior, move-in ready with neutral walls throughout to suit any decor. The home is Beautifully renovated with original oak beams in place &Tasteful Finishes. 3 Bedrooms, an open concept main floor with a custom kitchen offers a centre island, creates ample space to host family and friends, ample soft-close cabinetry, quartz counter tops& backsplash, barn doors, and eye-catching bathroom tiles!. Brand new flooring on the main floor offers a clean, updated aesthetic. Convenient mainfloor laundry, reverse osmosis system, water filtration systems (iron filter, sediment filter, UV light),3 energy-efficient ductless a/c units, and new window coverings throughout the house. The code entry back door opens onto a back deck and a large yard, giving convenient access to a wheelchair through the ramp. The back deck is a perfect place to relax and enjoy Summer days grilling on the barbecue with plenty of yard. Entering the property, a large driveway accommodating 4- 5 vehicles plus a 1-car detached garage.Short Drive To Collingwood, an abundance of dining & shopping options, Blue Mountain, Georgian Bay, Beaches. ** This is a linked property.** (id:60626)
Royal LePage Real Estate Services Ltd.

