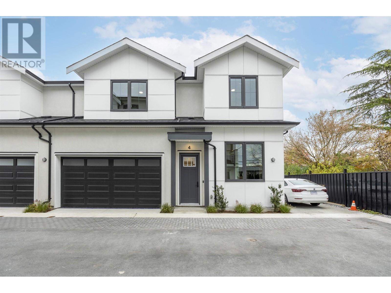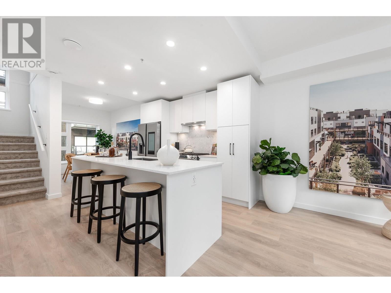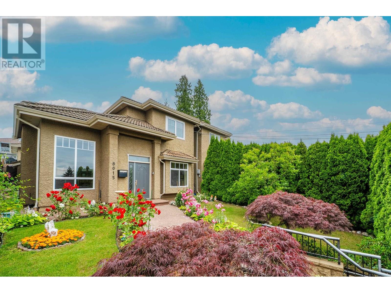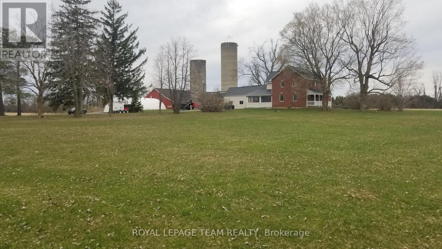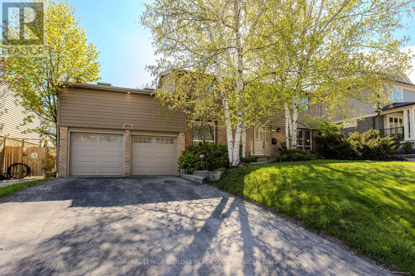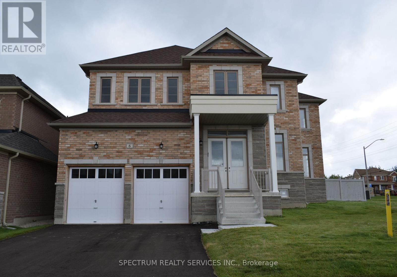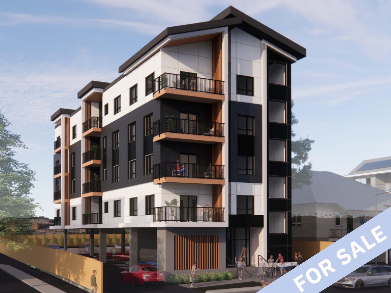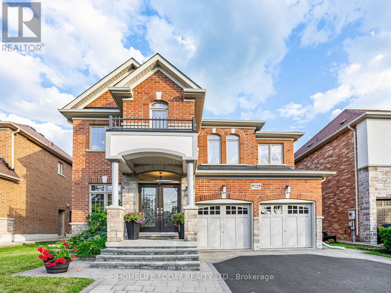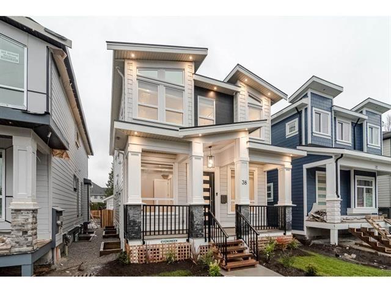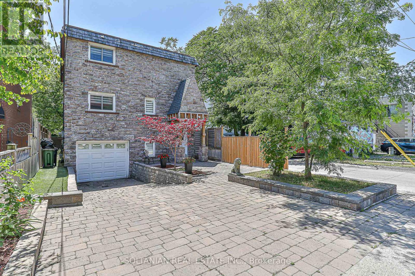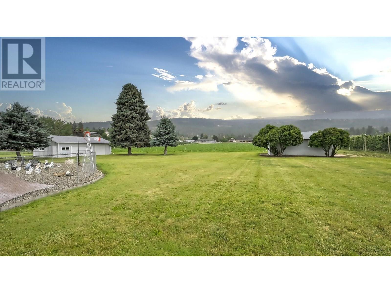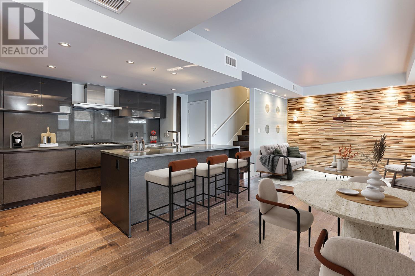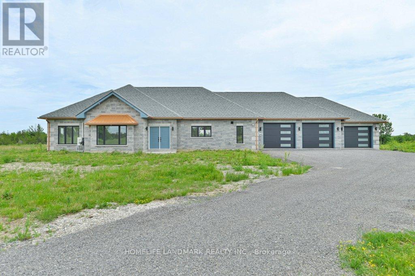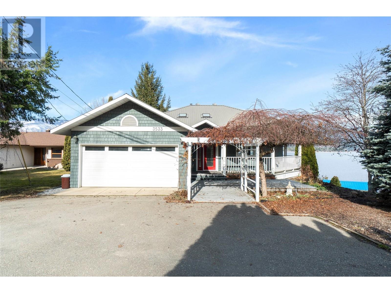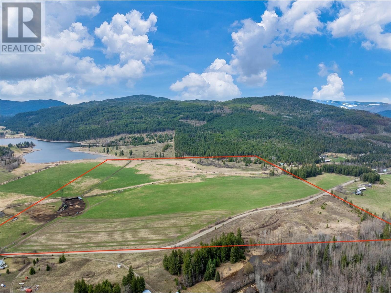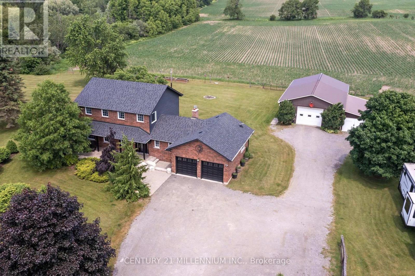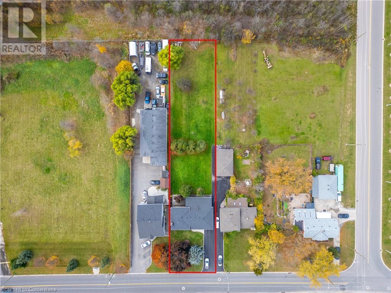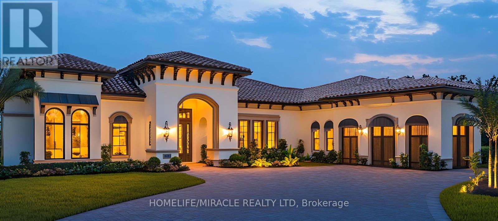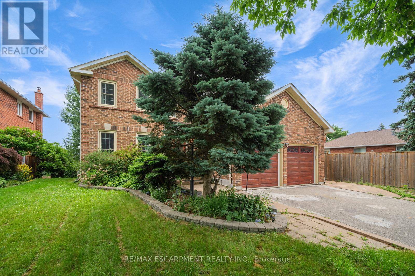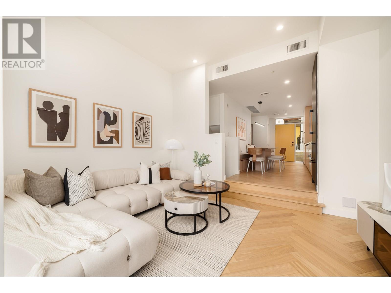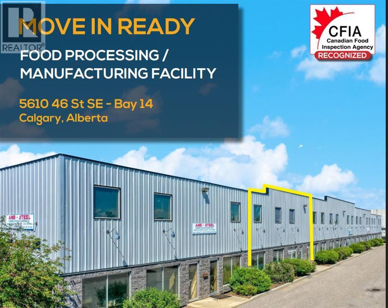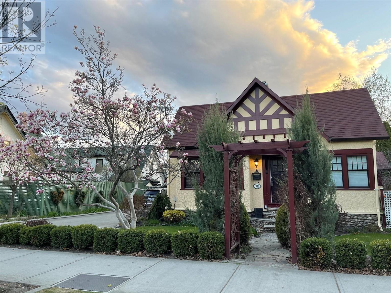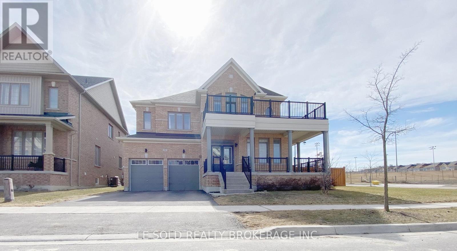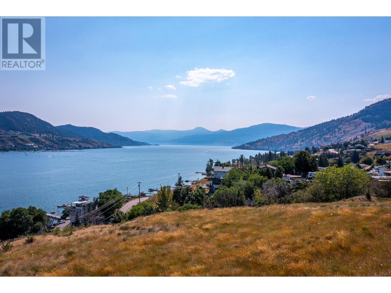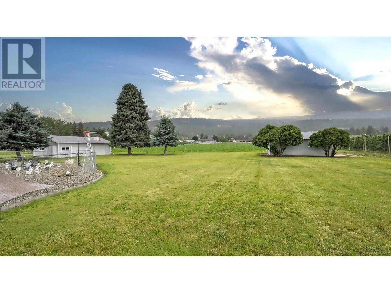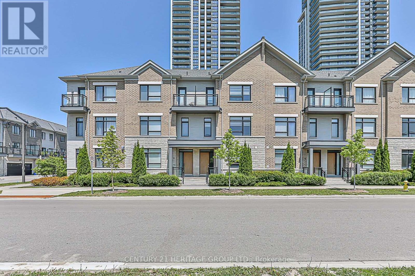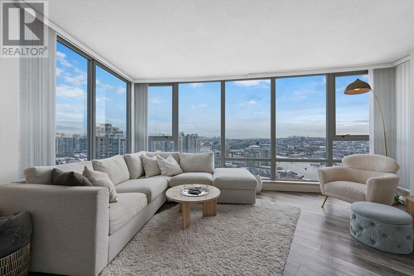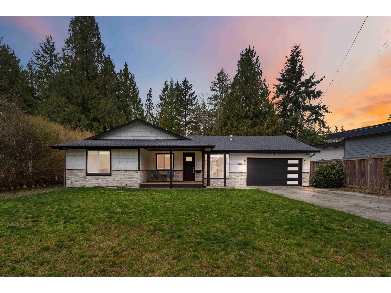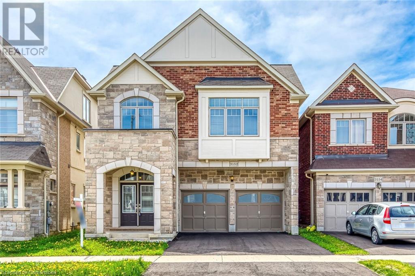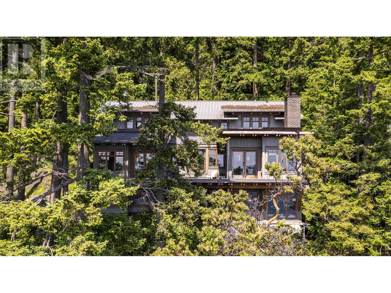4 9500 Garden City Road
Richmond, British Columbia
Experience luxury in this meticulously crafted duplex-style home, showcasing thoughtful finishes throughout. With 11' ceilings on the main floor and 10' on the second, this bright and spacious living area features floor-to-ceiling folding balcony doors. The deluxe kitchen includes a waterfall marble island, Fisher & Paykel appliances, Kohler faucet, custom wood cabinets, and a high-efficiency Fotile hood fan. The ground-floor bedroom has rough-in plumbing ready for added flexibility. The primary suite boasts a large walk-in closet and hotel-style bathroom with freestanding tub, shower, and double vanity. This 3-bedroom, 2.5-bathroom home also offers A/C, and smart home security. JUNE 18, 10% OFF, One Day Only! (id:60626)
Nu Stream Realty Inc.
416 Meadowridge Court
Mississauga, Ontario
Designer- inspired executive Home in Meadowvale Village Experience refined living in this fully upgraded masterpiece, tucked away on a quiet, family-friendly cul-de-sac in Mississauga's highly sought-neighborhood. Boasting over 3000 sq ft of above-grade elegance plus a finished basement and separate entrance featuring 9ft ceilings, newly installed Kitchen, quartz Countertop and backsplash, hardwood throughout main & 2nd Floor, Bright open- concept layout with 4 spacious bedrooms- most with walk-in closets, full ensuite with custom glass shower--plus a versatile 2nd floor loft/home office that can be used as a bedroom and laundry upstairs. Spa inspired bathrooms with rain showers, motorized blinds & plantation shutters and an irrigation system. Ac/furnace replaced in 2023, All lights fixtures changed in 2021, all Washrooms upgraded in 2021, Basement renovated in 2021, Tesla charger installed, 200 AMP Electric panel Kitchen replaced (2025).Prime location close to Hwy 401/407/410, Costco, Pearson Airport, Top schools, Heartland Town centre, trails & parks. Style. Space. Location. This is the home that has it all. Don't miss your chance to own this gem. (id:60626)
Century 21 Property Zone Realty Inc.
2125 Boulevard Crescent
North Vancouver, British Columbia
This 4-bedroom, 2-bathroom home offers comfort, convenience, and investment potential in a prime location. A bright living area, self-contained 1-bedroom suite (mortgage helper), and spacious outdoor spaces make it a great find. Some photos have been virtually staged to showcase its potential. Steps from parks, shops, schools, and transit, with easy access to major routes. Don´t miss this opportunity-book your showing today! (id:60626)
88west Realty
6a Steppingstone Trail
Toronto, Ontario
Welcome! This Detached House Is Stunning Featuring Elegant Design & High-End Finishes; Main Floor 9 Feet Ceiling Boasts An Open-Concept Layout w/ Gleaming Hardwood Floors And Stylish Crown Molding Throughout; Chef Style Kitchen Completed w/ Modern Cabinetry, A Large Central Island, And S/S Appliances; Family Room Is Brightly Lit That Lead To The Backyard, Making It Perfect for Entertaining; A Beautiful Dark Wood Staircase w/ Iron Balusters Serves As A Centerpiece, Leading To The Upper Floor; The Skylight Brings In Natural Sunlight, Creates A Brighter And More Inviting Atmosphere; Four Good Sized Rooms & Three Washrooms On The Upper Floor For A Growing Family; Finished Basement Has Two Rooms & Spacious Open Concept Recreation Area Makes Your Own Family Plan, w/ Rough-In For A Wet Bar. Move In & Enjoy! (id:60626)
International Realty Firm
135 535 E 2nd Street
North Vancouver, British Columbia
Move in ready. Welcome to The Trails by Wall Financial, the next phase of a 8.5-acre Master Planned Community. Bright and airy floor plans, radiant-in floor heating, Samsung Smart Hub appliances and parking + storage included. A rare selection of 2 and 3 bedroom + den homes that offer North Vancouver's greatest value. 3 fully-staged show homes to view by appointment only. Sales office located at #135 - 535 2nd Street East, North Vancouver. Ask us about our Rent to Own Program. (id:60626)
Macdonald Platinum Marketing Ltd.
8015 11th Avenue
Burnaby, British Columbia
Welcome to this well-maintained 1/2 duplex in East Burnaby! This spacious 2-storey home features 4 bedrooms and 4 bathrooms, ideal for families or investors. The main floor offers a bright living and dining area, a modern kitchen with granite countertops, new stainless steel appliances, and a cozy family room. Upstairs includes a large primary bedroom with ensuite and walk-in closet, plus two additional bedrooms. Features include laminate flooring, radiant heating, crown mouldings, and a private fenced yard-perfect for children, pets, or entertaining. Detached garage plus extra parking. Located on a quiet street, close to schools, parks, transit, and shopping at Highgate Village. A great opportunity to own in a desirable Burnaby neighborhood. Open house on Sat July 26 from 2-4 pm (id:60626)
Sutton Group - 1st West Realty
7904 Bank Street
Ottawa, Ontario
Wonderful opportunity to acquire real value on 31 acres! A substantial fully renovated farm home with outbuildings,storage and workshops that are a contractors dream!A complete package on 31 acres of crop land currently in soybean crop.Property taxes are farm use based.Farm home is updated/spotless and in "move in" condition-3 great bedrooms,family room,main flr laundry,attached 3 season porch-Manicured lawns -spacious yard.Two heated workshops(24ft x 48 ft) and (60 ft x 35 ft..)plus former dairy barn for massive storage of heavy equipment,trucks or RV's.All this in a premium location 20 mins to Ottawa South! Book your showing now to see all the potential this property offers!Crops are property of renter and will be harvested fall 2025. You may note that zoning is AG3 which permits several uses other than just farming! Home based business,kennel,Group home etc. (id:60626)
Royal LePage Team Realty
1858 Heather Hills Drive
Burlington, Ontario
Welcome to your forever home in the quiet, exclusive Tyandaga community one of Burlington's most sought-after neighbourhoods! Surrounded by mature trees, miles of trails just down the road, parks and just minutes to downtown, the lake, Tyandaga Golf Course and major highways, this location offers the perfect balance of nature and convenience. This beautiful 2-storey detached home sits on a stunning, professionally landscaped pool-sized lot and offers over 3,122 sq ft of total finished living space. With a double car garage (inside entry) and driveway parking for four, there's room for the whole family and guests. Step inside to find rich hardwood floors throughout, a stylish eat-in kitchen with granite counters, stainless steel appliances, subway tile backsplash, pot lights and a breakfast bar ideal for casual family meals. The sunlit living room with a cozy wood-burning fireplace flows seamlessly from the kitchen, while a separate dining room provides space for special gatherings. The oversized family room is a true retreat featuring a gas fireplace, hardwood floors and a walkout to a private balcony overlooking the yard. Upstairs, the spacious primary suite offers a 4-piece ensuite, while the additional bedrooms are generously sized and share an updated 3-piece bath. The fully finished lower level adds even more living space with engineered hardwood floors perfect for a rec room, gym, or home office. The backyard is your private oasis, fully fenced with interlock patio and lush gardens ready for summer living! This is the lifestyle you've been waiting for. (id:60626)
Royal LePage Burloak Real Estate Services
1858 Heather Hills Drive
Burlington, Ontario
Welcome to your forever home in the quiet, exclusive Tyandaga community—one of Burlington’s most sought-after neighbourhoods! Surrounded by mature trees, miles of trails just down the road, parks and just minutes to downtown, the lake, Tyandaga Golf Course and major highways, this location offers the perfect balance of nature and convenience. This beautiful 2-storey detached home sits on a stunning, professionally landscaped pool-sized lot and offers over 3,122 sq ft of total finished living space. With a double car garage (inside entry) and driveway parking for four, there's room for the whole family and guests. Step inside to find rich hardwood floors throughout, a stylish eat-in kitchen with granite counters, stainless steel appliances, subway tile backsplash, pot lights and a breakfast bar—ideal for casual family meals. The sunlit living room with a cozy wood-burning fireplace flows seamlessly from the kitchen, while a separate dining room provides space for special gatherings. The oversized family room is a true retreat—featuring a gas fireplace, hardwood floors and a walkout to a private balcony overlooking the yard. Upstairs, the spacious primary suite offers a 4-piece ensuite, while the additional bedrooms are generously sized and share an updated 3-piece bath. The fully finished lower level adds even more living space with engineered hardwood floors—perfect for a rec room, gym, or home office. The backyard is your private oasis, fully fenced with interlock patio and lush gardens—ready for summer living! This is the lifestyle you’ve been waiting for. (id:60626)
Royal LePage Burloak Real Estate Services
564 Maplehill Drive
Burlington, Ontario
This incredible BUNGALOW in south Burlington has been extensively renovated and is move-in ready. Boasting top quality finishes and situated on a private lot, this home features 2+2 bedrooms, 3 full bathrooms and a double car garage! This home is located on a quiet street and is perfect for young families or empty nesters/retirees alike. Featuring a stunning open-concept floor plan, the main floor has smooth vaulted ceilings with pot lights and wide plank engineered hardwood flooring throughout. The amazing kitchen / dining room combination has 10.5-foot vaulted ceilings. The eat-in kitchen is wide open to the living room and features airy white custom cabinetry, a large accent island, quartz counters, gourmet stainless steel appliances and access to the large family room addition- with 11- foot vaulted ceilings and plenty of natural light. There are also 2 bedrooms, 2 fully renovated bathrooms and main floor laundry! The primary bedroom has a 4-piece ensuite with dual vanities, a walk-in shower and heated flooring. The finished lower level includes a large rec room, 3-piece bathroom with heated flooring, a bedroom, 2nd smaller bedroom, den and plenty of storage space! The exterior of the home has a private back / side yard with plenty of potential. There is a stone patio, pergola, large double car garage and a double driveway with parking for 6 cars! Situated in a quiet neighbourhood and close to all amenities- this home is completely move-in ready! (id:60626)
RE/MAX Escarpment Realty Inc.
264 Dalesford Road
Toronto, Ontario
Nestled in a quiet enclave of South Etobicoke, this exceptional freehold townhome is ideally located just across from Dalesford Park! Upon entering, youll step up to the main floor, where youll immediately be impressed by the 9' ceilings & the seamless flow of space. The living room features a charming bay window, & beautiful hardwood floors extend through the dining area. Beyond is a kitchen that dreams are made of! Lined with ample cabinetry on both sides & a central island, it offers additional storage & workspace, along with a wine cabinet & kickplate central vac outlet. Perfect for hosting a buffet-style gathering, the kitchen also boasts granite countertops, limestone flooring, & stainless steel appliances, including a gas stove with a wall-mounted water faucet. At the rear, large windows frame the French doors that open to a private deck and backyard. Upstairs, you'll find two spacious bedrooms on the 2nd level, a 4-piece bathroom, linen closet, and separate laundry room equipped with a front-loading washer/dryer, full sink, +ample storage. The 3rd floor houses the primary bedroom suite, a private walkout balcony -ideal for stargazing or watching the kids play in the yard. The 5-piece ensuite bathroom includes a jetted tub & separate shower with a foot/pet faucet. A walk-in closet, double closet, and cozy nook perfect for an office, reading corner, or exercise space complete this serene retreat.The basement offers a versatile family room/den, or potential 4th bedroom, complete with gas fireplace, 3-piece bath, additional under-stairs storage, and access to the garage. This space could easily double as an office for in-person client meetings. The home is equipped with a security system that is assumable and includes door cameras and carbon monoxide monitoring. Conveniently located near Grand Ave Park, major transportation routes, shopping, schools, & a short distance from the lakeshore parks by the Humber, this home offers both comfort and prime location. (id:60626)
Real Estate Homeward
6 Barrow Avenue
Bradford West Gwillimbury, Ontario
Brand new 3,748 sq ft inventory home in sought after Green Valley Estates. This bright and open 5 bedroom 6 bathroom corner lot is perfect for growing families. Featuring 10ft ceilings on main, 9ft ceiling in basement, waffle ceilings in family room, coffered ceilings in living room and 71 pot lights throughout 1st and 2nd floors. This is your opportunity to create the home of your dreams. Interior finishes have not been selected. Choose from a wide variety of hardwood, tile and cabinet finishes to make this home distinctly yours. Bonus package includes $10,000.00 in free decor dollars to be used at our decor Centre at the time of your appointment. Walk out deck to partially fenced backyard. Lot #48 (Rideau 19 Elev. A) Great location just minutes to highway 400, Bradford GO, schools, parks, Community Centre, Library, Restaurants and Shopping. Don't miss out on this rare opportunity. A must see! (id:60626)
Spectrum Realty Services Inc.
32076 George Ferguson Way
Abbotsford, British Columbia
An opportunity to acquire a shovel ready apartment site in the heart of Abbotsford. Site is approved for a 12-unit apartment building and qualifies for CMHC's Apartment Construction Loan Program! Efficiently designed with surface parking - no underground parking! This is the perfect opportunity to build a rental asset to build wealth for the future. The site is in the City Centre and within walking distance to all amenities with public transit at your doorstep. The area is undergoing tremendous changes with multi-family development as noted by the Jem building just East of this site. (id:60626)
Real Broker B.c. Ltd.
Sutton Group-West Coast Realty (Abbotsford)
12 Driscoll Drive
Ajax, Ontario
Absolutely Stunning John Boddy Executive Home - The Bristol Model - Located in highly desirable Eagle Glen Community. 3000sqft of exceptional quality & finishes. This home has been meticulously maintained from top to bottom by the original owners. Features gourmet kitchen with built-in S/S appliances, custom cabinetry, island, granite counters, grandeur foyer, open concept layout, and elegant staircase with massive skylight. Hardwood floors and pot lights throughout. 4 large bedrooms and 3 full washrooms on 2nd FL. Large primary bedroom boasts custom 5pc Ensuite with walk-in closet. Beautifully landscaped yard with interlocked driveway &amazing backyard made for entertaining. Walking distance to French & Public schools. Close to401/407. Don't miss this one!! (id:60626)
Homelife/champions Realty Inc.
1596 Valley Ridge Crescent
Pickering, Ontario
Don't miss this opportunity to own this Impeccably maintained and custom-built home with four bedroom and four bathrooms offering nearly 3,300 sq ft of above grade living space, situated on a quiet street in Pickering's prestigious Highbush community near a conservation land for natural beauty. From its exceptional curb appeal to its thoughtfully designed interior, every inch of this home exudes sophistication, comfort and filled with abundance of natural light due its open layout floor plan. Inside, 10 ft ceiling on the main floor, decorative waffle ceilings, ultra-wide baseboards, pot lights, wood staircase, iron railings, a gas fireplace and hardwood floors elevate the architectural character. The chef inspired kitchen boasts premium stainless-steel appliances, granite countertops, a large center island with granite counter that can seat 8 - 10 people, and a seamless flow to the backyard patio, which is a pure oasis, perfect for entertaining. Enjoy a stunning formal dining room, a bright and spacious office room with French doors off the main foyer and an expansive family room with a fireplace adjacent to the large chef inspired kitchen the begs entertainment whether with your family or friends. Upstairs, the primary bedroom features a spacious walk-in closet with organizers and a luxurious 5pc ensuite, soaker tub, and a glass walled shower, two bedrooms with a jack and jill washroom and another spacious bedroom with a separate 4-piece washroom. Basement apartment with two bedrooms, two washrooms, fully functional kitchen and a living room previously rented for $2200. Also, can serve as an in-law suite and the basement also can be accessed through the main foyer apart from the separate entrance. This beautiful home is Ideally located near top-rated schools and the express GO train from Pickering Go station takes you to downtown in less than 30 minutes providing easy commute for those working downtown without the hassle of a long drive. (id:60626)
Homelife Today Realty Ltd.
2015 High Country Boulevard
Kamloops, British Columbia
Discover luxury living in this beautiful Rose Hill home, positioned on a lush 0.42 acre lot with expansive river valley views - and just a quick 7-minute drive from town. This home blends modern elegance with timeless comfort, with maple hardwood floors throughout the main level, an Excel cherry kitchen with granite countertops, & exquisitely updated bathrooms with granite surfaces and custom cabinetry. The primary suite offers a private retreat with spa-inspired ensuite, while the entire home has been recently refreshed with new paint. Outside, extensive landscaping (underground sprinkler system, deck tiles, railings) adds to the charm and ease of maintenance. Thoughtful details make every space exceptional: natural gas BBQ hookup, illuminated closets, heated floors in the basement bath & ensuite, and a towel warmer in the master is never a bad idea, LED pot lights enhance the ambiance, and a generously sized two-car garage leads into a spacious mudroom with built-in storage. The backyard, fully fenced for privacy, includes a relaxing hot tub. Custom window coverings, a garburator, and a built-in vacuum with a convenient kitchen kick plate add to the list of amenities. A brand-new 50x24 detached garage/shop stands ready for any project or storage need. With 25-foot ceilings, a mezzanine, and 13-foot garage door with 220 power, it’s a dream workshop. This bright, inviting home is ready for new owners who value quality and elegance. Pre-qualification is required. (id:60626)
Brendan Shaw Real Estate Ltd.
38 172 Street
Surrey, British Columbia
Welcome to this exquisite, home by a reputable builder, offering a thoughtfully designed floor plan tailored for modern living. The main floor features an open-concept living and dining area, a versatile den, a full bathroom, and a bright family room with expansive windows, the chef-inspired kitchen is complemented by a well-appointed spice kitchen both equipped with abundant cabinetry and high-end stainless steel appliances. Upstairs, you'll find four spacious bedrooms and three full bathrooms, including two luxurious master suites. The fully finished lower level boasts a media room with a wet bar, a full bathroom, and a two-bedroom basement suite with a separate entrance and en-suite laundry, offering excellent rental potential. Don't miss the opportunity. OH Sat, Jun 7th, 2pm to 4pm (id:60626)
Royal Pacific Riverside Realty Ltd.
00 Kenmount Road
Mount Pearl, Newfoundland & Labrador
This 5.782 acres property consists of 351ft frontage on Kenmount Road (high visibility) & 338ft frontage on Masonic Drive. Kenmount Road section is zoned Residential Commercial Mix (RCM) which is estimated 85% of the subject property & the Masonic Drive section is zoned Residential High Density (RHD) and is estimated 15% of the subject property. Masonic Drive (see attached files) is developed with residential retirement units. Possible to develop in two sections. Potential for residential use near Masonic Drive & potential for commercial component along frontage with Kenmount Road. Located directly across from Kenmount Crossing and just up the street from Avalon Ford. (id:60626)
Royal LePage Atlantic Homestead
21 Pretoria Avenue
Toronto, Ontario
Welcome to 21 pretoria Ave, A renovated detached home in player Estates, one of the most sought-after neighbourhood within the highly regarded jackman school district. steps from transit, shops and cafes of danforth, city's best parks and top-rated schools the open concept main floor features a living room with stunning spacious coffered ceiling and Fireplace, hardwood floor, pot lights, powder room kitchen with massive quartz center island, eat in, stainless steel appliances.Valk-up bright basement, renovated bathroom, laminate, fresh paint.pot lights and just few steps lown and lower than the ground. (id:60626)
Soltanian Real Estate Inc.
5831 Old Vernon Road
Kelowna, British Columbia
Flat 5 acres of prime irrigated farm land located in the ALR. The land used to grow apples. Approx 3 acres currently leased out for hay. 2 outbuildings. One larger shop that measures 39ft X 24ft and a 2nd that measures 25ft x 17ft. The well cared for home is a 4 bedroom, 3 bathroom rancher with basement. The home has some nice updates including windows, AC (2024) and furnace. A double car garage with lots of storage and a lovely covered patio overlooking the land. Cherries are being grown on one side of this property and apples on the other. This is a wonderful piece of land with lots of opportunity. Property has farm status re: lower taxes and assessment value. (id:60626)
Royal LePage Kelowna
226 Howell Road
Oakville, Ontario
Backing onto a serene wooded area, this impressive detached home sits on an oversized lot in one of Oakvilles most sought-after family neighbourhoods. With ample space to add a pool, the backyard is a true outdoor sanctuary, beautifully landscaped and ideal for gardening enthusiasts. This thoughtfully maintained 4-bedroom, 4-bathroom residence features rich hardwood floors and a bright, inviting layout. The spacious living and dining rooms are filled with natural light, creating a warm and welcoming atmosphere.A gourmet kitchen equipped with a high-end Wolf range caters to the home chef, while the adjoining family room, complete with a cozy fireplace and views of the backyard, offers the perfect spot to relax. Upstairs, the expansive primary suite includes a walk-in closet and private ensuite. Three additional generously sized bedrooms complete the upper level.The finished lower level provides versatile space for a home office, recreation room, or childrens play area, plus a fifth bedroom with its own ensuiteideal for guests, in-laws, or a nanny suite. A separate entrance from the garage adds even more flexibility.Just minutes from top-ranked schools, River Oaks Community Centre & Ice Rink, scenic trails, parks, and shopping. Experience the lifestyle and convenience that make River Oaks so desirable! (id:60626)
Right At Home Realty
1503 Atlas Lane
Vancouver, British Columbia
Situated in the prestigious Shannon Wall Centre Kerrisdale, this elegant 3-bedroom townhouse rests on a gated 10-acre heritage estate in South Granville. Upgraded with designer touches, it features a stunning feature wall, tempered glass accents, wood strip panels, Hunter Douglas Pirouette window shadings, LED ceiling panels, custom closets, a new dryer and a fresh coat of paint. The upper level offers a spacious master bedroom, a second bedroom with a desk, and a third bedroom with a murphy bed. Two large patios are perfect for summer BBQs and entertaining. Enjoy exclusive amenities, including a private gym, yoga room, outdoor swimming pool, and beautiful gardens. Maple Grove Elementary, Magee and Sir Winston Churchill Secondary catchment. Don´t miss out on this exceptional opportunity! (id:60626)
Jovi Realty Inc.
1463 Old Milford Road
Prince Edward County, Ontario
Country Dream Stone Home On 30 Acres Land With 10 Acres Workable Land Approximal. 2278 Sft Bungalow With 3 Large Size Bedrooms. Open Concept Living Room And Modern Kitchen With 4Ft X 8Ft Quart Countertop Central Island. Cathedral Ceiling Creates Huge Living Room Space Overlooking Private View Through Large Living Room Window And 8Ft Patio Door. Modern 52'' Propane Fireplace With Natural Stone Around. In Floor Heated Whole House With Ever Room Climate Controlled Separately. Large Master Bedroom Enjoy The Country View Through 8Ft Height Patio Door. 5 Pc In Suite Master Bathroom With Freestanding Jacuzzi Bathtub. 5Pc Second Bathroom With Double Vanity With Quart Countertop. Cathedral Ceiling Makes 1075 Sft 3 Car Garage Endless Workspace Enjoying The Warm Infloor Heating. Garage Insulated The Same R Value As House With 4 Modern Contemporary Doors. Traditional Riverdale Stone And Quoins Marches Modern Metallic Copper Color Eavestrough And Soffit. General Link transfer switch & EV charger installed. All appliances included. (id:60626)
Homelife Landmark Realty Inc.
3533 Eagle Bay Road
Blind Bay, British Columbia
Welcome to your breathtaking lakefront retreat in Blind Bay! This stunning property offers 80 feet of pristine shoreline and a private dock, perfect for soaking in the beauty of the lake. The 3-bedroom, 3-bathroom home features an open-concept design with expansive windows that capture the incredible views. The beautifully updated kitchen boasts an island and modern finishes, flowing seamlessly into the spacious living and dining areas. A wrap-around deck provides the ideal space for entertaining or simply relaxing in nature. The main floor offers ultimate convenience with a master suite complete with an ensuite, a second bedroom or office, and a laundry room. Downstairs, the walkout basement features a cozy family room, a third bedroom, a bathroom, and a workshop. Recent updates to flooring and appliances add style and comfort. For car enthusiasts and hobbyists, the double garage and extra parking—including space for an RV—ensure ample room for all your needs. Combining luxury, comfort, and the serenity of lakeside living, this property is an absolute gem! (id:60626)
Royal LePage Access Real Estate
660 Squilax Turtle Valley Road
Chase, British Columbia
This 1/4 section of ALR land is nestled in the scenic farming location of Turtle Valley, less than one hour from Kamloops and just outside the town of Chase. It includes approximately 110 acres of irrigated farmland and a newly installed pivot irrigation system in 2024. The NE 13-acre corner includes a test well site with a confirmed high-flow water source (artesian well). This has a water line connected that would allow for development of a residential dwelling with a panoramic view of the valley overlooking Chum Lake and Creek. There are 4 water licences on the property: 2 irrigation licences with stream storage sites on Chum Creek, one irrigation from Trail Creek, and one land improvement licence for the drainage ditch from Eva Creek. There is also an easement on title for access across 652 English Road property for use of the pumphouse/dam storage site on Chum Creek. Previously used for bison pasture as well as hay production, this property is partially fenced with 5-foot game fencing. Structures include an L-shaped calving shed as part of a livestock finishing operation. It is also serviced for livestock watering with 4 troughs linked in a gravitational feed system. A secondary booster pump house and associated underground water lines and 6 hydrants add extra irrigation capacity to areas not serviced by the pivot. Adjacent property 1/4 section 777 is also for sale. (id:60626)
Fair Realty (Sorrento)
5653 Eighth Line
Erin, Ontario
Here you go! A picturesque property spreading across 2 acres, nestled in a serene countryside setting. This family home features 4+2 bedrooms and is loaded with upgrades. Sunlight pours through the windows and fills the rooms with natural light. In the kitchen, your family will gather around the large island that seats 6 people comfortably, opening to a spacious dining room and warm and cozy family room with wood burning fireplace. Walk out to the brand new enormous deck to catch the full day sun after tending to your raised gardens with a watering system. Upstairs are 4 lovely bedrooms and 2 renovated baths. The fully finished basement has a rec room with wood stove ready for the whole team to watch the game, plus 2 more bedrooms and a walk up into the 2-car garage. The list of upgrades is endless and shows pride of ownership in every corner. And now the shop! 28 X 47 feet with a poured concrete floor, high ceilings, insulation, and heat, plus 2 roll up doors and bright lighting. The location is perfect, a nice quiet road yet only minutes to schools and shopping in the Village of Erin. The commute to the GTA is an easy 35-minute drive, or 15 minutes to the GO train. Country living is waiting for you! (id:60626)
Century 21 Millennium Inc.
337 Mcneilly Road
Stoney Creek, Ontario
M3 ZONING. CUSTOM BUILT ALL BRICK & PLASTER CONSTRUCTION ON COUNTRY SIZE 70X348 FT. LOT. Side Split HOME WITH 3 BEDROOM, 2 FULL BATHROOMS, HARDWOOD FLOORS IN ALL BEDROOMS, CERAMIC IN KITCHEN, HALLWAYS & BATHROOMS. FINISHED LOWER LEVEL IN NEUTRAL TONE IN-LAW SET-UP POTENTIALS FEATURE AND CENTRAL AIR, AIR CLEANER, WOODSTOVE & MORE. (id:60626)
RE/MAX Real Estate Centre Inc.
376 Third Line
Oakville, Ontario
Unleash your creativity and design the cozy home of your dreamsup to 4,500 sq fton this expansive lot just steps from the lake. A rare opportunity to bring your vision to life in an ideal setting.Motivated Seller :Currently on Rent of $5000: Brings $60,000.00 per year as income. Monster Lot Of 77 X 147 Ft. Great Opportunity For All-Buyers, Investors. View This Wonderfully Built Potential Bungalow House With 3+2 Bedrooms, 2 Full Washrooms, And Inground Pool (As-Is Condition) Is A Perfect Place For Your Family. Nestled In A Beautiful, Vibrant Community, This Top To Bottom Fully Renovated Property-New Floors (2021), Windows (2021), Doors (2021) Is A True Call Of A Dream House. 1 Min. Drive To Lakeshore. (id:60626)
Homelife/miracle Realty Ltd
102 Crawford Rose Drive
Aurora, Ontario
Welcome to 102 Crawford Rose Drive, a large 2-storey home featuring 4 bedrooms, 3+1 bathrooms, a finished basement with a backyard walkout, a double garage, and great curb appeal! You'll be impressed by the large windows and desirable floor plan this home offers, perfect for easy everyday living and entertaining. Off the foyer, French doors open to the spacious and bright living room, which flows into the elegant formal dining room. The eat-in kitchen is an exceptional size, featuring light tones, ample storage, a centre island, expansive windows, and a walk-out to a large, wrap-around elevated deck. The breakfast area opens to the tasteful family room. Also on the main floor is an office, the laundry room, a 2-piece bathroom, and inside entry from the double garage. A stately staircase leads to the second floor, where you'll find the large primary suite, complete with two generous walk-in closets and a spa-like 5-piece ensuite. Three additional spacious bedrooms and a 4-piece bathroom complete the upper level. The basement offers a large recreation room with endless options for use, including as a media or games room, along with a wet bar, 3-piece bathroom, convenient backyard walk-out, and abundant storage. Ideal for enjoying the outdoors, the backyard features a large open patio and greenery. Conveniently located close to schools, parks, trails, golf courses, and a wide range of amenities. (id:60626)
RE/MAX Escarpment Realty Inc.
303 Martel Road N
Chapleau, Ontario
The original lumber factory has huge power, three-phase, about 600V 3000A, four-sided fence, very secret, zoning is very free Unorganized, No Zoning Permits Are Required., It's Located In Northern Ontario. Former Sawmill Property Consisting Of 83.1 Acres Of Which 70 Acres Is Cleared With Some Treed Areas. Building Include. Main Sawmill Building 60,945 Sq Ft. Warehouse/Fire Suppression Building 5,000 Sq Ft. Garage 6000 Sq Ft. Office:2100 Sq Ft; .and You can start many businesses with this property. (id:60626)
Master's Trust Realty Inc.
3105 1328 W Pender Street
Vancouver, British Columbia
Experience luxury living with stunning views of Stanley Park, the North Shore mountains and downtown Vancouver from this spacious and bright 3-bedroom, 3-bath upper corner unit. Enjoy the comfort of a natural gas fireplace that helps lower heating costs. Ideally located within walking distance to the Seawall, Stanley Park, Robson Street, Pacific Centre, the Vancouver Art Gallery, restaurants and SkyTrain stations. This well-appointed residence offers amenities including a concierge, indoor pool, sauna/steam room, gym, media/party room, meeting room, guest suite, plus one locker and one secured parking space, and visitors' parking. Don't miss this rare opportunity to own a waterfront property in one of Vancouver's most sought-after locations! (id:60626)
Royal Pacific Riverside Realty Ltd.
14 6778 Oak Street
Vancouver, British Columbia
Location! Location! Location! OAK+52 Townhomes by reputable Cielle Properties. Steps away from Famous Churchill Secondary, Oakridge Montessori School and Jamieson elementary. These homes are both beautiful and well-ordered. Efficient & modern throughout this City Home with 3 beds & 2.5 baths, DIRECT ACCESS parking. Sophisticated exteriors, Open concept main flr, A/C, chevron pattern engineered Oak H/W flrs, MELIE Appliances, Kohler water ware, Oak veneer cabinets custom entry bench with shoe storage & double-entry closet and much more. Private master suite with beautiful ensuite & large balcony. Close to everything! Parks, Oakridge mall, Langara Golf, UBC, etc. Openhouse: Saturday, July 5, 2 - 4 PM. (id:60626)
Macdonald Platinum Marketing Ltd.
Uooi Property Management Ltd.
14, 5610 46 Street Se
Calgary, Alberta
This exceptional, 4,700+ sq. ft. food manufacturing and food storage facility is equipped to support a wide range of food-related businesses. The property features a dedicated shipping area with two loading doors, including one raised door. Additionally, the site offers a large fenced yard space at the rear of the building. Currently operating as a pasta manufacturing and distribution facility. The building offers significant food business expansion potential. The facility's strategic location offers excellent access to major transportation routes, ensuring efficient logistics for both incoming raw materials and outgoing finished products. In addition to its practical features, the building's design and infrastructure comply with modern industry standards, providing a safe and hygienic environment that meets stringent quality control requirements. Investing in this property presents a remarkable opportunity for growth and innovation in the food industry. The extensive space and advanced facilities make it an ideal choice for businesses looking to scale up their operations or diversify their product offerings. Whether you are an established company seeking to expand or a new venture aiming to establish a strong foothold in the market, this facility offers the perfect foundation for success. Seize the chance to elevate your food manufacturing, storage, or distribution capabilities with this outstanding property, and position your business at the forefront of the industry. (id:60626)
RE/MAX Real Estate (Mountain View)
2744 Wheaton Dr Nw
Edmonton, Alberta
Experience over 4,500 sq ft of luxury backing onto a peaceful pond. This stunning 5-bed, 3.5-bath WALKOUT BUNGALOW with soaring 16’ ceilings, oversized windows providing natural light & an open-concept layout perfect for entertaining. The main floor is elevated by 8’ solid core doors throughout. The chef’s kitchen features quartz countertops, over-sized island, & spacious butler’s pantry with second dishwasher. Retreat to the luxurious primary suite with a spa-like ensuite, complete with a steam shower. Additional features include a triple garage, HRV, high-efficiency boiler/furnace combo, A/C & roughed-in central vac. The fully finished basement offers 10’ ceilings, in-floor heating, wet bar with dishwasher, gym, wine room & a state-of-the-art theatre room with 4K projection, 7.1 surround sound, plus theatre seating. The landscaped & fenced yard provides privacy & elegance in one of Edmonton’s most desirable communities. Conveniently located near schools, parks, shopping, & access to Anthony Henday Drive (id:60626)
RE/MAX River City
1912 Abbott Street
Kelowna, British Columbia
LOCATION, LOCATION, LOCATION! Be a part of this highly desired Kelowna S neighbourhood with this one of a kind offering! This 2 bedrrom/den/2 bathroom Heritage home is a staple in the area and brings the special character that only this spot could offer. Brimming with history, this gracious Arts and Crafts style home includes cove ceilings and high quality upgrades throughout the entire property. The warm and cozy island kitchen is laid out perfectly for gatherings with bench sitting and high quality stainless appliances. The kitchen leads into the bright front room with an inviting open plan and gas insert fireplace. The cherry on top is the private inviting yard with all the pretty plants, a stoned patio, a gathering pergola and water feature. Tastefully done 1 bedroom suite above detached spacious garage and main home also offers a partially finished basement for storage. Only steps to the sandiest beaches and minutes to downtown. DON’T MISS OUT ON THIS ONE! (id:60626)
Century 21 Assurance Realty Ltd
51 Spruce Avenue
East Gwillimbury, Ontario
Excellent 2-storey detached house located in the uprising community of Holland Landing. Located in a corner. Spacious and bright living space. Floor size 3,468 sqft. Open concept layout. Family room with gas fireplace. Morden kitchen with island. Spacious 4+2 bedrooms. Primary Bedroom has a 5 pcs ensuite bathroom and his/her closet. All other 3 bedrooms have B/I closets. Big windows provide great open horizons. Second-floor loft area (as per floor plan) is ideal to be a den or converted into 5th bedroom. Walk out terrace on the second floor just facing to beautiful park! Finished basement with large recreation area and one 3pcs bathroom w. access just face to garage door - easily converted to seperate entrance rental Unit earn potential 3.5k+ cash flow! Convenient location, 1 min drive to Hwy 11 (Yonge St), 7 mins drive to shopping plaza, including Costco, Petsmart, gym, pharmacy, wine shop, bank, restaurants, and more. Close to schools, parks, public library, tennis club, and etc. (id:60626)
Le Sold Realty Brokerage Inc.
7130 Jasper Drive
Vernon, British Columbia
Fantastic residential development site with outstanding lake views. 2.81 Acres zoned MUA which allows 24 units per acre. Panhandle access of the cul de sac on Jasper Drive. Suitable for level entry with walkout basement style homes. Easily viewed from undeveloped lots off Lakeridge Drive. (id:60626)
RE/MAX Vernon
5831 Old Vernon Road
Kelowna, British Columbia
Flat 5 acres of prime irrigated farm land located in the ALR. The land used to grow apples. Approx 3 acres currently leased for hay. 2 outbuildings. One larger shop that measures 39ft X 24ft and a 2nd that measures 25ft x 17ft. The well cared for home is a 4 bedroom, 3 bathroom rancher with basement. The home has some nice updates including windows, AC (2024) and furnace. A double car garage with lots of storage and a lovely covered patio overlooking the land. Cherries are being grown on one side of this property and apples on the other. This is a wonderful piece of land with lots of opportunity. Property has farm status re: lower taxes and assessment value. (id:60626)
Royal LePage Kelowna
3121 Mission Wycliffe Road
Cranbrook, British Columbia
Nestled on 81.88 fully elk-fenced acres with breathtaking 360° mountain views, this exceptional property offers the ultimate in privacy, luxury, and functionality. Gated access leads you to a beautifully designed man-made lake with a diving board, cascading waterfalls, volleyball court, gazebo, and bar—an ideal setting for entertaining or relaxing. The 2,160 sq ft single-level home features 9’ ceilings, engineered hardwood flooring, and a stunning kitchen with butcher block and marble countertops. Step onto the expansive 1,600 sq ft sundeck complete with hot tub and soak in the panoramic views. An attached 30’ x 34’ heated garage includes a mezzanine “man cave,” while the 30’ x 30’ detached garage offers 12’ ceilings, 11’ doors, radiant in-floor heat, and a 2-piece bathroom—perfect for a workshop, hobbies, or storage. Additional features include two 40-ft sea cans, partially covered and buried, with power and lighting for extra secure storage. The property is fully irrigated and includes legal access to Reid Lake, offering a wealth of recreational and agricultural potential. Whether you're looking for a peaceful retreat, an income-producing farm, or an entertainer’s paradise this property has it all. (id:60626)
RE/MAX Blue Sky Realty
1838 140b Street
Surrey, British Columbia
Ocean Bluff Beauty! Nestled on a quiet cul-de-sac, this bright and airy 1,867 sq ft rancher is the perfect launchpad for active couples craving space and serenity. Hardwood floors, an open-concept kitchen, and sun-filled family room flow effortlessly to a stunning 8,751 sq ft backyard-your own private park! Work from home? The bonus flex space is ready for your office or studio. Double garage + parking for four. Walk to trails, parks, shops, and the South Surrey Rec Centre. Top schools: Semiahmoo IB + Bayridge Elementary. Immaculate and full of potential-this one's a gem! (id:60626)
The Agency White Rock
12 Active Road
Markham, Ontario
Beautiful Luxury Townhouse facing the Park In high demand commerce valley community. With $200k luxury upgrades! Over 2500 Sq. Ft. of living space. Large kitchen with a breakfast area and w/o to a large terrace with gas BBQ line. 9' Smooth Ceilings, crown moulding and Pot Lights throughout. Master Bedroom with a 3 pc Ensuite walk out to a balcony overlooking the park. Upgraded family room on ground floor can be converted to a bedroom with a 3 Pc Bathroom. Smart Home Systems & Home Security Cameras at the Garage/Back Door. Convenience location closing to shopping, restaurants, banks, and public transit at door steps. Easy access to Hwy 404/407. (id:60626)
Century 21 Heritage Group Ltd.
3001 969 Richards Street
Vancouver, British Columbia
The MONDRIAN by Bosa, this fully renovated 2 bedroom, 2 bathroom sub-penthouse in the heart of Yaletown offers a rare opportunity to experience modern luxury with unparalleled city and water views. Every inch of this expansive unit has been meticulously redesigned to create a sophisticated and contemporary living space. The open-concept floorplan is perfect for both entertaining and everyday living, with a spacious living area that seamlessly flows into a chef-inspired kitchen. Featuring Fisher and Paykel appliances, custom cabinetry, and sleek finishes, the kitchen is a true centerpiece. Extremely private unit with only 3 other units on the floor; bedrooms on opposite end of the unit. Breathtaking city and water views! 2 side-by-side parking spots and one storage locker included. (id:60626)
Exp Realty
2889 Royal Street
Abbotsford, British Columbia
. (id:60626)
Investa Prime Realty
3107 1408 Strathmore Mews
Vancouver, British Columbia
Step into luxury and take in the breathtaking views of False Creek, David Lam Park, and Vancouver's Skyline from this stunning 2 bedroom apartment in the heart of Yaletown. Floor-to-ceiling windows fill the space with natural light, creating a warm and inviting atmosphere that highlights the beauty of the surrounding landscape. The open-concept design flows effortlessly into a spacious living area that extends onto a private balcony-perfect for sipping your morning coffee as the sun rises over the water. Nestled in a prime location, you´re just steps from charming cafés, trendy boutiques, scenic walking trails, and great restaurants! This is more than a home-it´s a lifestyle. Opportunities like this don´t last long-book your private viewing today! (id:60626)
Real Broker
20239 41 Avenue
Langley, British Columbia
This stunning home sits on a large 10,890 sqft lot and features a replaced roof, furnace, heat pump, and hot water on demand all in 2021. Stainless steel appliances-including a gas range-and an exquisite kitchen with white cabinets, ample counter space, and a HUGE outward-opening window for seamless indoor/outdoor entertaining. Enjoy a massive, covered, 500 sqft deck with 10ft accordion doors! This sprawling rancher offers 4 bedrooms, 3 luxurious bathrooms with rain showers and a stylish barn door feature, plus modern lighting and flooring throughout. Bonus: a spacious laundry/mudroom and a large detached shop/garage with power perfect for an EV, gym, office, or toys! RV parking. Move-in ready and waiting for you to call it home! (id:60626)
Royal LePage Sterling Realty
3152 Goodyear Road
Burlington, Ontario
Welcome to this stunning 3060 sqft home located in the highly desirable Alton Village community. Step inside to discover a spacious main floor featuring soaring ceilings, gleaming hardwood floors, and a chef-inspired kitchen with a massive island, quartz countertops, and high-end stainless steel appliances. The open-concept great room is flooded with natural light from expansive windows. Convenience is key with thelaundry room located on the second floor, easily accessible to all bedrooms. Upstairs, you'll find four generously sized bedrooms, perfect forfamily living. The primary bedroom features a luxurious 5 piece ensuite, and walk-in closet. The third-floor loft offers endless possibilitiesidealfor an office, playroom, or extra living space. The basement remains unfinished, offering plenty of potential to customize. Ideally located near schools, parks, public transit, and major highways. Book a showing today! (id:60626)
RE/MAX Escarpment Realty Inc.
102 3175 Columbia Valley Road, Cultus Lake North
Cultus Lake, British Columbia
Introducing a captivating lakeside abode: a 2-bedroom plus den, 2-bathroom waterfront condominium nestled on the shores of Cultus Lake! Admire the panoramic vistas of the lake from the inviting Great Room and Dining Room, complete with a striking gas fireplace. The kitchen, bathed in natural light, features a spacious island, custom cabinetry, and stainless steel appliances, including a gas stove. Retreat to the primary suite boasting a generous walk-in closet and a lavish 5-piece ensuite. Outside, the expansive deck awaits with a gas hookup and unparalleled views of the lake, perfect for soaking in the serenity. Whether for year-round living or a tranquil weekend getaway, this opulent home offers versatility and comfort. Additionally, the home includes a boat slip as well as 2 parking. (id:60626)
Rennie & Associates Realty Ltd.
329 Esplanade Road
Keats Island, British Columbia
Spectacular waterfront home built using excellent quality materials and workmanship. Features include top of the line kitchen with stone counters, extensive use of wood detail through-out, exposed wood posts & beams, wood trim windows and custom polished concrete floors. Originally started in 2009, the home is not 100% complete. Needs: paint, radiant heating system, hot water tank, deck and railings, misc electrical, interior stair railings, kitchen hood fan, misc interior finishings, upstairs bathroom glasswork, septic system repairs/work needed, misc garage finishing. (id:60626)
Royal LePage Sussex
Royal LePage Elite West

