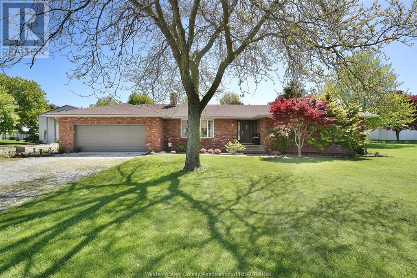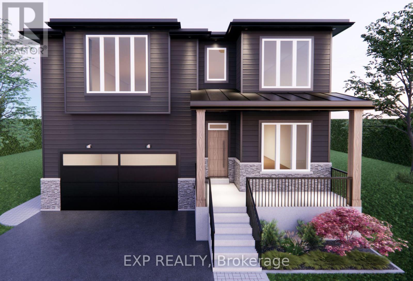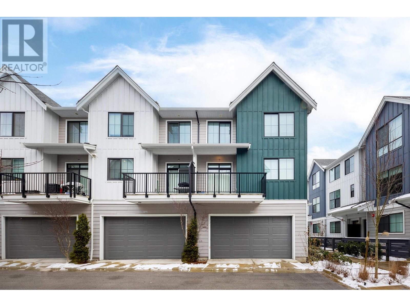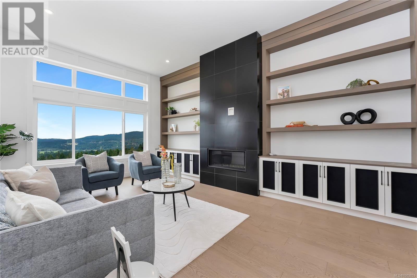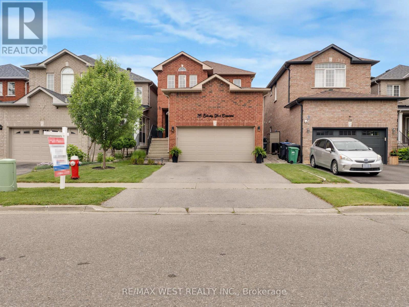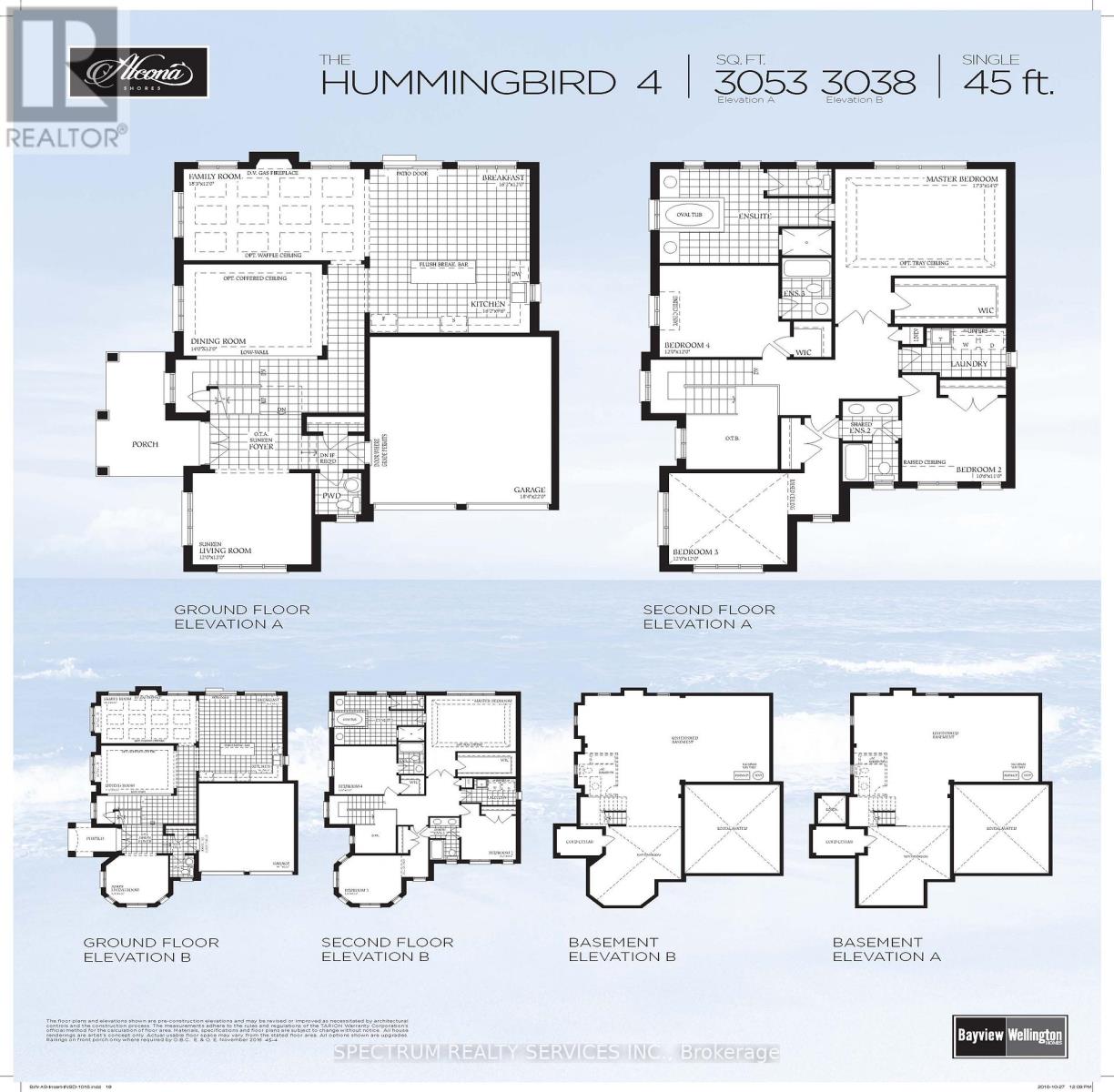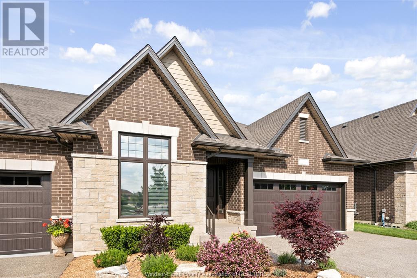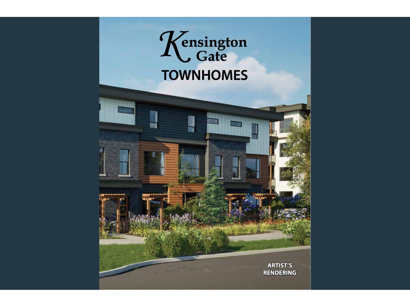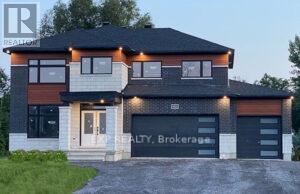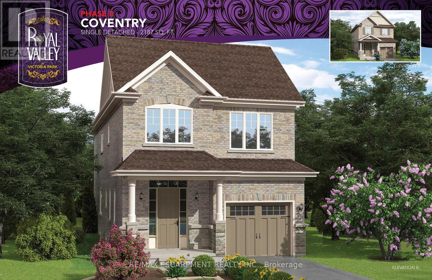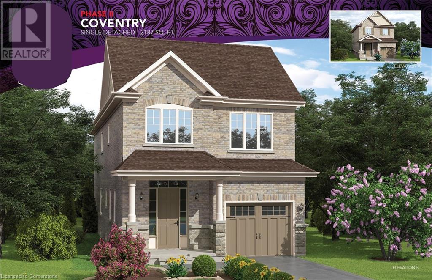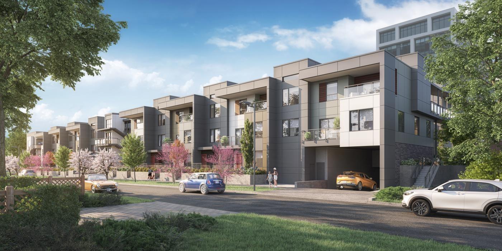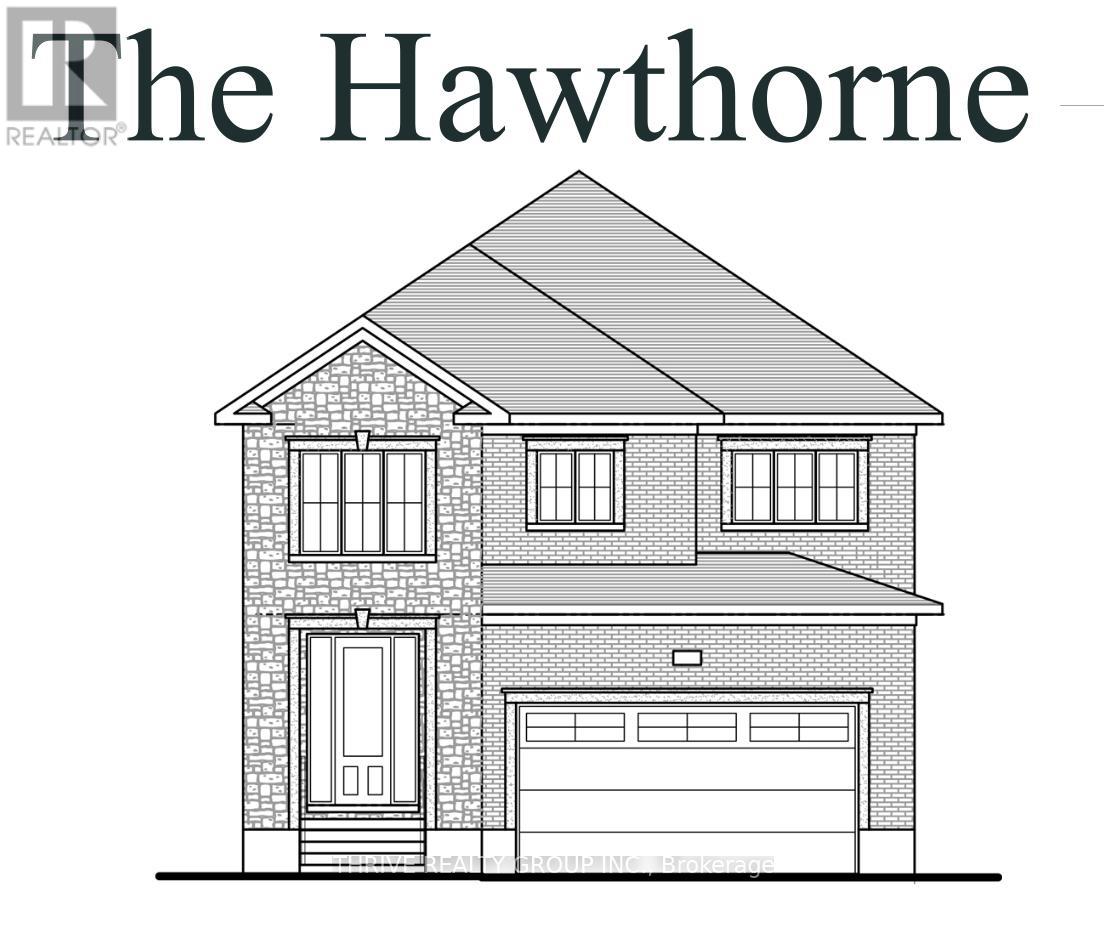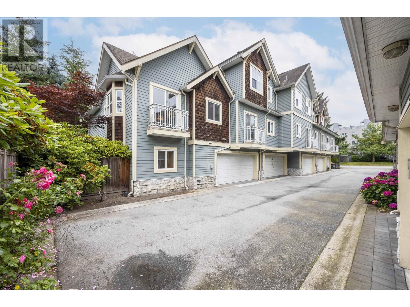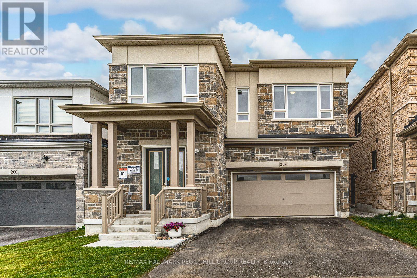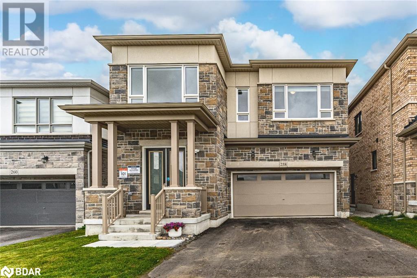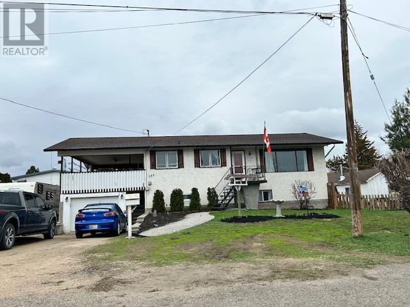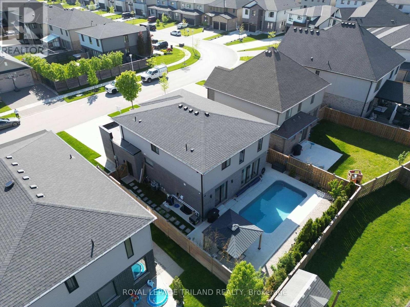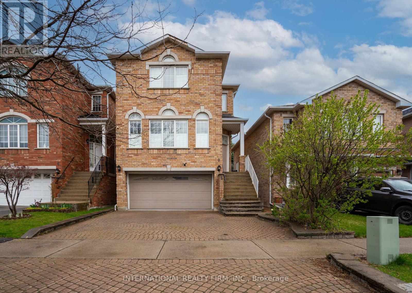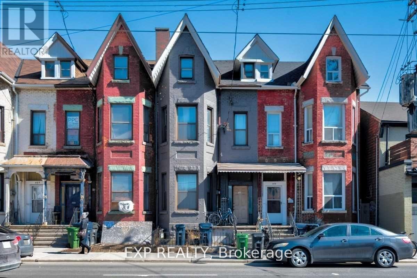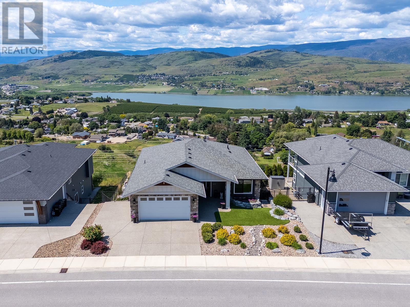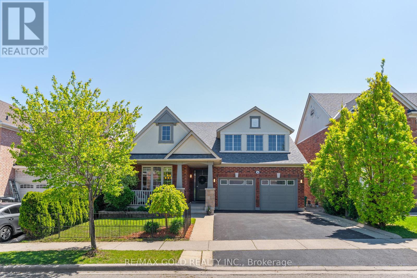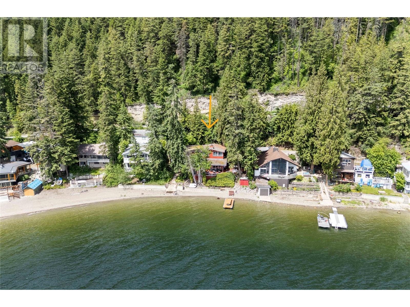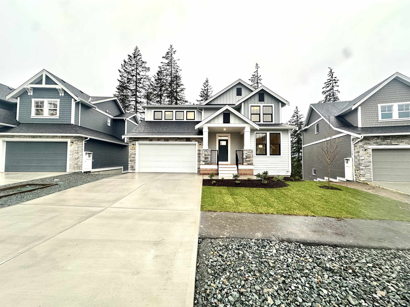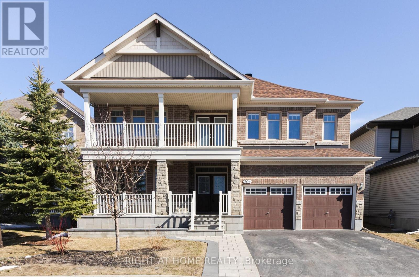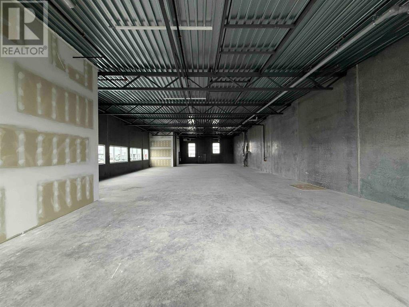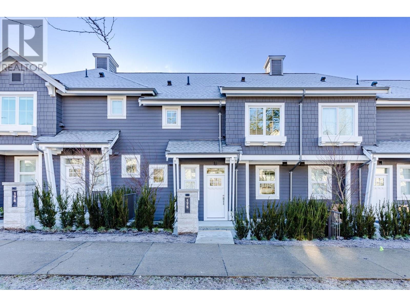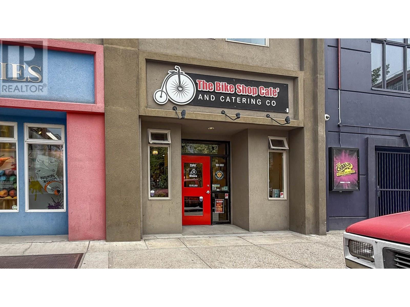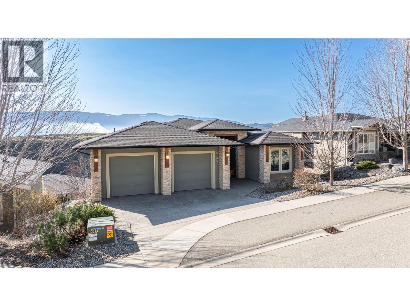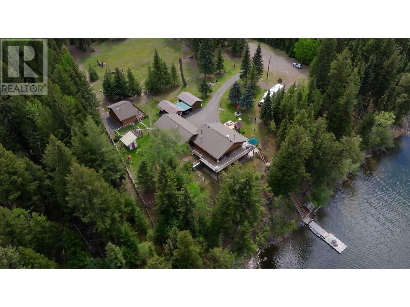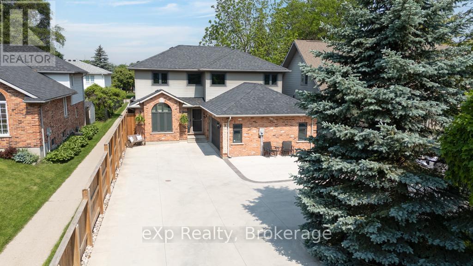1830 County Rd 27
Lakeshore, Ontario
Welcome to this beautifully appointed, 4 bedroom, 3 bath, fully finished ranch-style home, offering generous space both inside and out. Constructed brick-to-roof for lasting quality, this home is nestled on over an acre of lush, private land in a fabulous location in the heart of the county. Perfect for hobbyists, mechanics or artists, this property features not one but two outbuildings, a large, insulated workshop ideal for mechanical work or serious hobbies and a separate heated studio space perfect for art, crafts or other creative pursuits, a third outbuilding for multiple uses and an attached heated garage. Designed with entertaining in mind, offering a spacious kitchen on looking bright living room with natural fireplace, fully finished basement with large family room, second kitchen and large play/craft room with tons of room. The backyard is a true showstopper with a 1000 sq ft maintenance-free, two-tiered deck that flows seamlessly into a sparkling pool area- your private retreat for relaxing or hosting unforgettable gatherings. This is a perfect family home. Whether you're seeking space, functionality or a place to truly make your own, this entertainers dream delivers on every level. Don't miss your chance to own this one-of-a-kind property! (id:60626)
RE/MAX Preferred Realty Ltd. - 586
67 Gateway Drive
Barrie, Ontario
In Hewitt Creek's Desirable Embrace, This Home Offers Peace, A Tranquil Space. Close To Schools, Parks, Shops, And Dining Too, The Best Of Both Worlds Comes Shining Through, Suburban Calm With Urban Flair, A Custom Haven, Beyond Compare. Crafted By Mavana, With Love And Care, Your Family's Sanctuary, Memories To Share. (id:60626)
Exp Realty
123 488 Furness Street
New Westminster, British Columbia
Welcome to Portside by Anthem, a stunning corner unit with spacious 4-bedroom,3.5-bathroom. It offers a bright and open-concept layout, perfect for modern living.The main floor features a large kitchen island, ample cupboard space & a powder room.The primary bedroom boasts vaulted 10-foot ceilings,a walk-in closet,and an elegant ensuite with dual sinks and a walk-in shower.Premium finishes include a marble herringbone backsplash,Bosch appliances,plus a side-by-side Samsung washer & dryer.Located in the heart of Queensborough,this home is steps from shops, restaurants, parks, and offers easy access to New Westminster Downtown via a quick water taxi.School catchment includes Queen Elizabeth Elementary,Queensborough Middle & New Westminster Secondary.With a 2-5-10 New Home Warranty! (id:60626)
RE/MAX Crest Realty
3 Waterford Manor
Chestermere, Alberta
Showhome Hours: Monday to Thursday 2 to 8pm, Weekends and Holidays 12-5pm, Closed Friday! ANOTHER JEWEL BY GREEN CEDAR HOMES! THIS SHOWHOME IS SOMETHING OUT OF A MOVIE! GORGEOUS EXTERIOR WITH AN ABSOLUTELY STUNNING INTERIOR! ***THIS HOME IS JUST FULL OF UPGRADES*** LOCATED ON A CORNER LOT - MAIN FLOOR BEDROOM & FULL BATH - SPICE KITCHEN - FINISHED BASEMENT WITH WET BAR - MASTER WITH TRAY CEILINGS - FEATURE WALL, BUILT-INS AND MORE - Offering over 4000 SQFT of Luxurious Living Space with 7 (+1) Bedrooms, 5 FULL baths & Triple Garage Attached - Main floor offers BEDROOM/OFFICE & FULL BATH, dining, and spacious family room with fireplace. The kitchen is a culinary delight boasting Stunning Cabinetry, Stainless Steel Appliances, Kitchen Island and a SPICE KITCHEN! The usage of living space on the upper level is immaculate, offering 4 bedrooms and 3 FULL baths. Of the 4 bedrooms, 1 is the master that comes with a 5 PC ENSUITE, Spacious W.I.C & TRAY CEILINGS! 3 OUT OF 4 BEDROOMS ON THE UPPER LEVEL HAVE A W.I.C. You will also find a bonus room with TRAY CEILINGS and conveniently located laundry on the upper level. This home still has more to give! Make your way to the FULLY FINISHED BASEMENT that offers a REC ROOM WITH WET BAR, FULL BATH, 2 bedrooms and an additional room that can be used as a gym or extra bedroom!! This home is in an amazing location with close proximity to the Rainbow Falls Plaza. In addition to that, it has easy access to Glenmore Trail and 17th Ave SE! SHOW HOMES DO NOT COME UP OFTEN, ESPECIALLY THOSE OF THIS CALIBUR - Call your favourite realtor for a showing today *** YOU DO NOT WANT TO MISS OUT! (id:60626)
Real Broker
529 Truswell Road Unit# 301
Kelowna, British Columbia
Welcome to this stunning 2,000 sq. ft. corner unit, perfectly situated just steps from Lake Okanagan in the vibrant Lower Mission. This single-level home offers the best of Okanagan living with thoughtful design & high-end finishings. The open-concept living area is bright & inviting, framed by large windows that fill the space with natural light. The modern kitchen is a chef’s dream, featuring gas stove, premium appliances & a huge island that overlooks the living & dining spaces-perfect for entertaining or relaxing in style. With 2 large bedrooms, 2 full bathrooms & a versatile den, there's plenty of room. The primary suite is a true retreat, complete with a luxurious walk-in closet & spa-inspired 5-piece ensuite. Step outside to your private oasis - 500+ sq. ft. covered deck that expands your living space & invites you to enjoy Okanagan sunsets, summer dining, or simply lounging in comfort. This condo features in-floor heating, 9-foot ceilings & remote-controlled silhouette blinds. You’ll also appreciate the convenience of a same-floor storage unit and two parking stalls, including one in the heated parkade. This A+ boutique building offers lovely amenities: a fitness center, lounge with billiards, terrace with shuffleboard & bike storage. Steps from the Eldorado Resort, Aqua Boat Club, the upcoming waterfront boardwalk, Mission Park Greenway & Kelowna's newest waterfront park. Don't miss out on this excellent opportunity to live in Kelowna's most desirable area. (id:60626)
Oakwyn Realty Okanagan
3211 Woodrush Dr
Duncan, British Columbia
Elevated above the Cowichan Valley in one of Maple Bay’s most established and sought after communities, this executive home blends comfort, flexibility, & natural beauty. Designed for easy living, the main level offers 2 bedrooms, 2 bathrooms, full laundry, and an open-concept layout that opens to a covered deck with picturesque views. The kitchen features quartz counters, a large island, and is roughed in for a gas range perfect for those who love to cook and entertain. A cozy gas fireplace adds warmth and charm. The lower level includes a rec room, guest bedroom, and a separate-entry area roughed in for a self-contained 1-bed suite—ideal for guests, extended family, or added income. Complete with a heat pump, gas furnace, and EV-ready garage. Just minutes from Maple Bay School, marinas, and world-class hiking and biking trails, this is a rare opportunity to enjoy valley-view living in a secure, well-connected neighbourhood—with the convenience of everyday essentials on the main floor Contact Brock Direct for more information or to book a private viewing (id:60626)
Pemberton Holmes Ltd. - Oak Bay
190 Wilden Ridge Drive
Kelowna, British Columbia
Welcome to 190 Wilden Ridge Drive, your dream home in the prestigious Skylands community, where nature and luxury meet. The main living level boasts bright open-concept spaces, with three bedrooms and two bathrooms, a stylish kitchen featuring quartz countertops and modern two-toned cabinetry, and a living room and walkout patio pre-wired for a sound system, perfect for Okanagan entertaining. Wired internet is thoughtfully installed throughout the home, including all bedrooms, the office, and even the suite. Downstairs, you’ll find the spacious legal 1 bedroom 1 bathroom suite with a separate entrance, ideal for multigenerational living or rental income, plus a den and additional storage for the main home. Highlights include a double garage with built-in shelving, central vacuum system, front and back irrigation, and raised garden beds ready for your green thumb. This stunning property sits on a private, low-maintenance .598-acre end lot, with extra tenant parking, offering incredible outdoor potential. Bring your ideas; add a tranquil water feature, side garden, or kids play space! Enjoy being surrounded by scenic biking, hiking, and walking trails, with nature right at your doorstep. Skylands in Wilden offers a peaceful lifestyle, only minutes from Glenmore’s shops, restaurants, schools, and a quick drive to downtown Kelowna, UBCO, and the airport. It’s the perfect balance of outdoor living and urban convenience. Come experience the elevated lifestyle that Skylands in Wilden has to offer! (id:60626)
Macdonald Realty
26 Shady Glen Crescent
Caledon, Ontario
Welcome to this meticulously maintained detached 4 bedroom 4 bath home in Bolton's south hill! This home features a finished basement and an 15x22 foot above ground pool! This home is over 2000 square ft above grade plus approx. another 1000 square ft in the basement. features include a spacious layout with a large and inviting foyer having garage access. Living & dining room combo perfect for those large family gathering with separate kitchen and family room. Family room has a gas fireplace perfect for those cozy movie nights! Modern eat-in kitchen with granite countertops, stainless steel appliances, underground sink, backsplash, and valance lighting. Also includes a walk out to a fabulous composite deck with above ground pool and hot tub - your own private oasis! 4 spacious bedrooms on the upper level with 4 piece ensuite and walk-in closet in the primary bedroom. Finished basement with laminate flooring, pot lights and a 5th bedroom/gym/office space and beautiful 3pc bathroom with stand up shower. Perfect for entertaining or for extended family members when visiting. Large laundry area and cold cellar for all your preserves! Located on a family-friendly quiet Crescent and walkable to all of Bolton's amenities and a few minute walk to St. John the Baptist school. (id:60626)
RE/MAX West Realty Inc.
1493 Tomkins Road
Innisfil, Ontario
New home - *under construction*, Pls see attached floor plan. This well appointed home is situated on corner lot, in the popular community of Alcona. This detach has so much to offer; Wider lot, Double Car Garage, Large family room with Gas F/P, Formal Dining Rm + more. Incld are 4 generous bdrms, 3 full baths, & a second-floor laundry for your convenience. Some features displayed are Hardwood on the main (excl. tiled areas). Family-sized Kitchen with Centre Island and Breakfast area that 0/L the backyard. Builder's Bonus Package Available along with interior color selection. (id:60626)
Spectrum Realty Services Inc.
5208 Vel Lane
Lasalle, Ontario
THIS MASTER-BUILT SEMI-DET HOME OCCUPIES A PRIME LOCATION IN PHASE 2 OF FOREST TRAIL BUILT EXCLUSIVELY BY TIMBERLAND HOMES. THE SOARING CEILINGS AND STUNNING HARDWOOD FLOORS IMPRESS IN THIS LUXURY VILLA. THE OPEN-PLAN LIVING/DINING WITH FEATURE FIREPLACE OPENS ONTO A PRIVATE COVERED TERRACE, THE ADJOINING KITCHEN FEATURES GRANITE COUNTERS AND A HUGE SIT UP ISLAND. THE KING SIZE PRIMARY SUITE FEATURES A FULLY CLOSETED ENORMOUS WALK-IN AND ENSUITE WITH DOUBLE VANITY AND FRAMELESS GLASS SHOWER. PRIVATE FINISHED DRIVE, TWO CAR GARAGE & FULLY SODDED GROUNDS WITH SPRINKLERS ARE ALSO INCLUDED. LEAVE THE LAWN MAINTENANCE, SNOW REMOVAL AND ROOF REPLACEMENT TO THE HOA. THIS IS MAINTENANCE FREE EXECUTIVE LIVING AT ITS BEST! IF YOU ARE LOOKING TO DOWNSIZE THE MAINTENANCE OF YOUR CURRENT HOME YET STILL ENJOY THE LUXURIES AFFORDED TO YOU, THE SEARCH STOPS HERE. LOCATED IN THE HEART OF LASALLE NEAR ALL AMENITIES, SHOPPING, BIKE TRAILS & WALKING TRAILS. PICTURES ARE FROM THE MODEL HOME. (id:60626)
RE/MAX Preferred Realty Ltd. - 584
25 Venture Way
Thorold, Ontario
OPEN HOUSE ON SATURDAY 12-4PM at 15 Venture Way! For as low as 3% Interest - Included Legal Basement Apartment! Up to 5% GST rebate available for First Time Home Buyers (FTHB) The Niagara model features a fully finished, legal basement apartment with a private entrance - perfect for multi-generational families, investors, or anyone needing extra space and flexibility. Choose a basement finished with a 1-bedroom layout or upgrade to a 2-bedroom suite for even more options. Whether it's for in-laws, rental income, or older kids, this home is designed to grow with you. With a total of 2,623 sq ft of finished living space, this 5-bedroom, 3.5-bathroom home offers a thoughtful layout built for real life. The main and second floors span 2,015 sq ft, featuring 9' ceilings, oversized windows, and premium finishes throughout. At the heart of the home is a gourmet kitchen with quartz countertops, custom cabinetry, and a large island that flows into the open living and dining areas - ideal for entertaining or everyday family life. Upstairs, the private primary suite includes a spa-inspired ensuite and walk-in closet, while four additional bedrooms and two more bathrooms offer plenty of space for kids, guests, or home offices. With over 90 curated features and finishes, The Niagara blends timeless design with everyday functionality and long-term value. Whether you're upsizing, investing, or planning for the future, this home delivers space, style, and lasting flexibility. (id:60626)
Real Broker Ontario Ltd.
2 20932 83 Avenue
Langley, British Columbia
Welcome to Kensington Gate by Quadra - a rare 4-level townhouse in the center of Willoughby. This spacious home offers over 2,000 sq.ft with 3 bedrooms, 3 bathrooms, a big rec room, and a flex space that can be used as a 4th bedroom. Located quietly at the back of the complex, it gives you both privacy and convenience. Inside features include wide laminate floors, heated bathroom floors, A/C with heat pump, and an electric fireplace. The large rec room is great for a gym, office, or guest room. You also get a private EV-ready garage with side-by-side underground parking and your own garage door. Just a 1-minute walk to Lynn Fripps Elementary. Close to bus stops, schools, shops, Highway 1, and Carvolth Bus Exchange. Surrounded by quiet single-family homes. (id:60626)
Sutton Group - 1st West Realty
12519 76a Avenue
Surrey, British Columbia
Move-in Ready 3-Bed, 2-Bath Home on a Prime Corner Lot! Located in a quiet cul-de-sac, this well-maintained home features a fully upgraded kitchen, new appliances, laminate flooring, fresh paint, air conditioning, high-efficiency furnace, CAT 5 wiring, and EV charger-ready 220V outlet. Detached shed is wired and used as a home office with internet. Enjoy a large 20' x 12' powered workshop in the private backyard. Zoned R3, offering excellent future development potential. A must-see for families and investors! There is an separate entrance into a great 1 or 2 bedroom mortgage helper depending on your needs. New tankless HW on Demand system installed July 2025. (id:60626)
Royal LePage West Real Estate Services
402 Fleet Canuck Private
Ottawa, Ontario
Explore the Custom Merlot model by Mattino Developments, situated on a PREMIUM CORNER LOT in the esteemed Diamondview Estates in Carp. This expansive 5 Bed/4 Bath home spans 3600 sqft and includes a three-car garage, offering a flexible layout that can be tailored to your family's needs. Main floor features in-law suite with expansive bedroom, 5 piece ensuite and walk-in closet. The chef's kitchen features ample cabinetry and extensive counter space, ideal for preparing gourmet meals plus a walk-in pantry. Adjacent, the living area provides a warm and inviting space for relaxation and social gatherings. The primary bedroom on the upper level is a tranquil retreat, complete with a 4-piece ensuite. Additional bedrooms ensure ample space for family and guests. Soft close doors and drawers in all kitchens and baths. Images showcase builder finishes. there is still time to choose your finishes! Customize this elegant home and make it your own. Association fee covers: Common Area Maintenance and Management Fee. This home is to be built. (id:60626)
Exp Realty
22 Hutchison Road
Guelph, Ontario
Brand New Pre-Construction Single Family Home in sought-after south end Guelph in the appealing Royal Valley community. Still time to choose finishes! Unique separate exterior entrance to basement.4 bed/2.5 bath, large open concept living area. Beautiful oak staircase. Double sink vanity in ensuite with separate shower. Pot lights galore. 2nd floor laundry. Tens of thousands of upgrades, too many to list. Close to all amenities and Guelph University. Tarion warranty applies. (id:60626)
RE/MAX Escarpment Realty Inc.
22 Hutchison Road
Guelph, Ontario
Brand New Pre-Construction Single Family Home in sought-after south end Guelph in the appealing Royal Valley community. Still time to choose finishes! Unique separate exterior entrance to basement.4 bed/2.5 bath, large open concept living area. Beautiful oak staircase. Double sink vanity in ensuite with separate shower. Pot lights galore. 2nd floor laundry. Tens of thousands of upgrades, too many to list. Close to all amenities and Guelph University. Tarion warranty applies. (id:60626)
RE/MAX Escarpment Realty Inc.
125 1539 Maple Street
White Rock, British Columbia
WELCOME TO SOUL - Where Contemporary Living Meets Coastal Charm. Vibrant 3 Bed + Flex 2 level townhome at SOUL with Soaring 18'ceilings, Master on main! Fisher & Paykel counter-depth refrigerator and gas kitchen for meal prep, Canadian-made Riobel® black faucets, and camera system thoughout. Enjoy the best of White Rock's celebrated lifestyle amenities. Steps to the iconic Pier, many famous restaurants, Peach Arch Hospital, highly rated EMS high school & transit. 2-5-10 warranty. SOUL is more than a home- it's a lifestyle. Show suite open Fri, Sat, Sun & Mon 12-5pm. 1539 Maple ask for early incentive. (id:60626)
RE/MAX Colonial Pacific Realty
Pilothouse Real Estate Inc.
Lot 31 Virtue Drive
London South, Ontario
Step into "The Hawthorn," a beautifully designed home offering 2,588 square feet of sophisticated living space. This home is ideal for families who value both modern convenience and timeless elegance.The main floor boasts a welcoming layout, with a spacious great room that flows seamlessly into the kitchen and dining space, creating an inviting atmosphere perfect for both daily living and entertaining. A main floor office provides a quiet and productive space, ideal for remote work or study. The kitchen features premium finishes and ample storage."The Hawthorn" includes four generously sized bedrooms, each offering plenty of space and natural light. The primary suite provides both comfort and privacy, with an ensuite bathroom designed for relaxation. The home also features 3 and a half bathrooms, ensuring convenience for everyone in the household. With a two-car garage and a stylish brick and stone exterior, "The Hawthorn" has excellent curb appeal. The full basement offers exciting future potential, with rough-ins in place for a future bedroom and additional living space, allowing you to customize the layout to suit your needs.This home is thoughtfully designed to accommodate the demands of modern living while maintaining a welcoming, family-friendly feel. Dont miss out on the chance to make "The Hawthorn" your forever home. (id:60626)
Thrive Realty Group Inc.
560 Steeple Hill
Pickering, Ontario
Very Bright & Spacious Layout Home in Prime Location. Well maintained house with 4 Bedrooms, 3 Bath. W/O to large deck through breakfast area. Kitchen with Granite Countertop and Stainless Steel Appliances. Separate Entrance to basement with 2 Bedrooms, Kitchen, Washroom and Separate Laundry. Great Neighborhood And An Easy Access Location To All Amenities, Shoppings, Restaurants, Schools. Short Walk To Nearby Neighborhood Children's Park. Few Minutes To 401. (id:60626)
Century 21 Innovative Realty Inc.
5 7833 St. Albans Road
Richmond, British Columbia
Welcome to Unit 5 at 7833 St. Albans Road - a rare gem in the heart of Richmond! This spacious and well-maintained townhome offers the perfect blend of comfort and convenience with 3 bedrooms, 2.5 bathrooms, and an efficient layout ideal for families or investors. Enjoy a bright and airy living space, a functional kitchen, and a private outdoor area perfect for relaxing or entertaining. Nestled in a quiet, family-friendly complex, this home is just minutes from top-rated schools, parks, shopping at Richmond Centre, and easy access to transit. A fantastic opportunity to own a move-in-ready home in one of Richmond´s most desirable locations! (id:60626)
Nu Stream Realty Inc.
56 Lockheed Crescent
Brampton, Ontario
Step into 56 Lockheed Crescent, where thoughtful upgrades, flexible living space, and everyday comfort come together in one of Bramptons most family-focused neighbourhoods. From the moment you enter, you're welcomed by warmth and practicality, rich hardwood floors, an open-concept living and dining area, and the ease of main floor laundry. The kitchen has been upgraded with extended cabinetry, offering more storage and function for busy mornings and family dinners alike. Head upstairs and discover a separate family room, the perfect spot for movie nights, homework hangouts, or weekend lounging. With 4 spacious bedrooms, theres room for everyone to relax, recharge, and make the space their own. Downstairs, the fully finished basement offers a world of possibility. Complete with its own kitchen, bedroom, full bathroom, living room, and bonus room, its ideal for extended family, guests, or even as a private income-generating suite. Outside, the fenced backyard is ready for all seasons BBQs in the summer, snow forts in the winter. You'll also love the double garage with inside access, plus parking for four more vehicles on the driveway, perfect for gatherings and busy households. And with newer windows (2020), you'll enjoy enhanced comfort and energy efficiency year-round. All of this just minutes from top-rated schools, major highways, parks, public transit, and all the amenities your family needs. This isn't just a house it's a home built for real life, real memories, and your next chapter. (id:60626)
Real Broker Ontario Ltd.
1 11711 Steveston Highway
Richmond, British Columbia
This beautiful corner townhouse in Ironwood Terrace Veranda offers a quiet and inviting living space, situated inside the complex away from the highway. It features a spacious patio perfect for entertaining, stainless steel appliances, granite countertops in the kitchen and bathrooms, 9-foot ceilings on the main floor, and hardwood flooring throughout. Located just across from Ironwood Shopping Centre, the home provides quick access to public transit, the library, SilverCity, and Richmond Country Club. Additionally, it offers convenient routes to Hwy 99 and the Canada Line for easy commuting. Contact your Realtor today to schedule a private showing! (id:60626)
Team 3000 Realty Ltd.
258 Madelaine Drive
Barrie, Ontario
GO BIG OR GO HOME WITH MASSIVE BUILDER UPGRADES, 3100+ SQ FT, WALKOUT BASEMENT & GREENERY BEHIND! Step into this stunning 2-storey home in Barries well-loved Painswick, where family living meets ultimate convenience. Just 8 minutes to Park Place Shopping Centre with Walmart, Costco, big-box stores, and a feast of restaurants, plus easy access to Yonge St and Big Bay Point. Built in 2023 and backed by a Tarion warranty, this beauty packs serious a punch with tons of builder upgrades that shout quality and style from the stately brick and stone exterior to the covered front porch with double doors, and architectural details that turn heads. Over 3,100 sq ft of bright, open space awaits, featuring soaring ceilings, oversized windows that flood rooms with natural light, and gorgeous hardwood floors that bring warmth and a modern vibe to every corner. The kitchen is a showstopper, featuring stainless steel appliances, an island, white cabinets, and quartz countertops that seamlessly flow into the living room, family room, and dining area, opening to an elevated deck. Crush your workdays in the main-floor office, complete with double French doors and zebra blinds, then retreat upstairs to the primary bedroom presenting dual walk-in closets and a spa-worthy ensuite that boasts a deep soaker tub, dual vanity, glass shower, and marble-look tile. Bedrooms two and three share an adjoining four-piece bathroom, while the fourth bedroom enjoys the main three-piece bath. Forget laundry day hassles thanks to a second-floor laundry room with tile flooring and sink. A versatile den at the top of the stairs is perfect for reading or a play area. The unfinished walkout basement awaits your creativity, and with gas lines to the backyard and kitchen, your grilling game will be next level. Added privacy with no homes behind, backing onto open space and EP land for peace and natural views. This is more than a home; its an elevated lifestyle where comfort meets high-class living! (id:60626)
RE/MAX Hallmark Peggy Hill Group Realty
258 Madelaine Drive
Barrie, Ontario
GO BIG OR GO HOME WITH MASSIVE BUILDER UPGRADES, 3100+ SQ FT, WALKOUT BASEMENT & GREENERY BEHIND! Step into this stunning 2-storey home in Barrie’s well-loved Painswick, where family living meets ultimate convenience. Just 8 minutes to Park Place Shopping Centre with Walmart, Costco, big-box stores, and a feast of restaurants, plus easy access to Yonge St and Big Bay Point. Built in 2023 and backed by a Tarion warranty, this beauty packs serious a punch with tons of builder upgrades that shout quality and style from the stately brick and stone exterior to the covered front porch with double doors, and architectural details that turn heads. Over 3,100 sq ft of bright, open space awaits, featuring soaring ceilings, oversized windows that flood rooms with natural light, and gorgeous hardwood floors that bring warmth and a modern vibe to every corner. The kitchen is a showstopper, featuring stainless steel appliances, an island, white cabinets, and quartz countertops that seamlessly flow into the living room, family room, and dining area, opening to an elevated deck. Crush your workdays in the main-floor office, complete with double French doors and zebra blinds, then retreat upstairs to the primary bedroom presenting dual walk-in closets and a spa-worthy ensuite that boasts a deep soaker tub, dual vanity, glass shower, and marble-look tile. Bedrooms two and three share an adjoining four-piece bathroom, while the fourth bedroom enjoys the main three-piece bath. Forget laundry day hassles thanks to a second-floor laundry room with tile flooring and sink. A versatile den at the top of the stairs is perfect for reading or a play area. The unfinished walkout basement awaits your creativity, and with gas lines to the backyard and kitchen, your grilling game will be next level. Added privacy with no homes behind, backing onto open space and EP land for peace and natural views. This is more than a home; it’s an elevated lifestyle where comfort meets high-class living! (id:60626)
RE/MAX Hallmark Peggy Hill Group Realty Brokerage
385 Felix Road Lot# 1
Kelowna, British Columbia
4 bedroom 2100 square foot family home on a large RU-4 zoned 11, 325 square foot lot (.26 acres) Separate basement entrance makes it easy to suite, attached garage with workshop. City OCP Plan supports Suburban Multiple Unit development (S-MU) and could be a part of a 4 lot Land Assembly. (id:60626)
RE/MAX Kelowna
2190 Bakervilla Street
London South, Ontario
Welcome to 2190 Bakervilla, where sophisticated design meets contemporary living in this ultra-modern 4-bedroom, 3-bathroom home. With meticulous attention to detail and high-end finishes throughout, this residence offers the ultimate in comfort and style. Step inside and be wowed by the bright, open-concept floor plan, perfect for both entertaining and relaxing. The upgraded European windows flood the home with natural light, highlighting the sleek lines and elegant design elements. Enjoy year-round comfort with a central vacuum system that makes cleaning a breeze. Designed for those who love the finer things in life, the home comes equipped with a built-in multi-channel home theatre system, making it the ideal spot for movie nights or hosting friends for a game night. Whether you're indulging in your favorite show or enjoying an immersive surround sound experience, the technology here is top-notch. The chef-inspired kitchen boasts custom cabinetry, premium appliances, quartz countertops and a large island that invites both cooking and conversation. Perfect for any culinary enthusiast. Step outside into your very own private oasis. The heated saltwater pool is ideal for relaxing, hosting family gatherings, or cooling off during those hot summer days. The beautifully landscaped yard offers both privacy and serenity, providing the perfect backdrop for entertaining or unwinding after a long day. Located in a desirable Lambeth, 2190 Bakervilla offers not only luxury but also proximity to top schools, parks, and major amenities. Don't miss out on this one-of-a-kind property. Experience the epitome of modern living - book your private showing today! (id:60626)
Royal LePage Triland Realty
8 Margaret Rose Court
Toronto, Ontario
Bright, Spacious, Beautiful & Well Kept Home in a Quiet Area And Amazing Neighbourhood. Open Concept Main Floor With 9' Ceiling. Hardwood Floors Through-Out On Main, Ground & 2nd Floor. Main Floor Walk-Out To Large Deck. Ground Floor Walk-Out To Back Yard. California Shutter From Top To Bottom. Furnace 2017, Air Conditioner 2018, Roof 2018. Garage Door Motor 2019. Granite Kitchen Counter-Top. Minutes To 401/400. (id:60626)
International Realty Firm
461 Bathurst Street
Toronto, Ontario
Location Location Location!! Well Maintained Large Victorian Home Circa 1890. 1,786 Sq Ft, A Walker's Paradise With A 97 Walk Score Rating! 1.4 Km From U Of T And Walking Distance To Toronto Western Hospital, Little Italy & Kensington Market. Lots Of Potential. Finished Basement With Rough-In For Kitchen Gas Line And Plumbing. Separate Entrances To Basement And 2nd Floor. Main Floor Has 2 Bedrooms & Is Vacant. Great Potential For Rental Income.Extras: Legal Con'd** Of Toronto. (id:60626)
Exp Realty
623 27 Avenue Nw
Calgary, Alberta
Nestled in the heart of Mount Pleasant and just steps from Confederation Park, this stunning new infill offers nearly 2,000 sqft of refined living above grade plus a fully finished 2 bedroom LEGAL bedroom suite with its own private entrance, full kitchen, laundry, and bathroom. Designed with an elevated aesthetic, the main level features soaring 10’ ceilings, wide-plank hardwood floors, and a spacious den that functions beautifully as a home office or butler’s pantry. The show-stopping kitchen is equipped with a 42” built-in paneled fridge, a 36” gas range, waterfall granite countertops, and warm wood cabinetry accented with brushed gold hardware. The open-concept layout doesn't disappoint, surrounded by large windows allowing for an ample amount of natural light throughout the space. There is ample room for barstools at the kitchen island and room for a tech center which effortlessly flows into the bright, south-facing living room with built-in shelving and a modern gas-feature fireplace, overlooking the South backing fully fenced and landscaped private backyard surrounded by mature trees. Upstairs, you’ll find 3 spacious bedrooms including a luxurious primary suite with vaulted ceilings, a walk-in closet, and a 5-piece spa-inspired ensuite with heated floors, dual vanities, a freestanding tub, and an impressive oversized glass shower. Not to be missed is the generous sized central bonus room, rare to find in an inner-city infill. There's also a conveniently located upper-level laundry room to round out this thoughtfully designed floor. The lower-level legal suite offers excellent flexibility with a separate entrance off the side of the home—ideal for multigenerational living or rental income—featuring 9’ ceilings, a full kitchen with stainless steel appliances, two bedrooms, full bath, separate laundry, and quality finishes throughout. Additional upgrades include 8’ solid core doors, upgraded lighting, and a double detached garage. Located on a quiet, tree-lined s treet just minutes to downtown, schools, Mount Pleasant Outdoor Pool, and community amenities, this home is a rare blend of luxury, function, and location. (id:60626)
Real Broker
5207 River Road
Niagara Falls, Ontario
This five (5) Bedroom HOUSE is located in one of the most scenic locations in Ontario - City of NIAGARA Falls directly on RIVER ROAD, which runs along NIAGARA GORGE from the FALLS on towards Niagara-on-the-Lake,and while it can accommodate any family, it also has a BED and BREAKFAST License, which opens earning potential for capable entrepreneur. House is right on the RIVER Road in the FALLS's end of the Bed & Breakfast District. LOCATION ! LOCATION! ~ 1.0 km away from RAINBOW Bridge~1.5 km away from AMERICAN Falls )~ 2.5 km away from HORSESHOE Falls~ 1.4 km to Bus & Railway Station. Direct Exposure to Tourist Traffic along Rover Road. House was used in the 90's as Bed & Breakfast, Recently upgraded to new BB Bylaws, inspected & Licensed and Operational as Bed & Breakfast Business.The House was fitted & upgraded to meet City's Bylaws for operating a BED and BREAKFAST Business and has a City License to accommodate Tourists. Property is right on Niagara Gorge, so at times, depending on wind direction, you can hear the FALLS roaring in a distance. Please note this Offer is for House only, and not for BB business, which is not transferable. Buyer can apply for own license And while the B & B can generate income after Buyer obtains own license, note that Seller gives No Warranty to Buyer for any success of BB operations, which is solely dependent on Buyer's entrepreneurial performance. Buyer shall do own market research and assess own capacities to run BB business. Seller just added 4th room along with parking to BB license and increased rental capacity 25%. *For Additional Property Details Click The Brochure Icon Below* (id:60626)
Ici Source Real Asset Services Inc
5207 River Road
Niagara Falls, Ontario
This five (5) Bedroom HOUSE is located in one of the most scenic locations in Ontario - City of NIAGARA Falls directly on RIVER ROAD, which runs along NIAGARA GORGE from the FALLS on towards Niagara-on-the-Lake,and while it can accommodate any family, it also has a BED and BREAKFAST License, which opens earning potential for capable entrepreneur. House is right on the RIVER Road in the FALLS's end of the Bed & Breakfast District. LOCATION ! LOCATION! ~ 1.0 km away from RAINBOW Bridge~1.5 km away from AMERICAN Falls )~ 2.5 km away from HORSESHOE Falls~ 1.4 km to Bus & Railway Station. Direct Exposure to Tourist Traffic along Rover Road. House was used in the 90's as Bed & Breakfast, Recently upgraded to new BB Bylaws, inspected & Licensed and Operational as Bed & Breakfast Business.The House was fitted & upgraded to meet City's Bylaws for operating a BED and BREAKFAST Business and has a City License to accommodate Tourists. Property is right on Niagara Gorge, so at times, depending on wind direction, you can hear the FALLS roaring in a distance. Please note this Offer is for House only, and not for BB business, which is not transferable. Buyer can apply for own license And while the B & B can generate income after Buyer obtains own license, note that Seller gives No Warranty to Buyer for any success of BB operations, which is solely dependent on Buyer's entrepreneurial performance. Buyer shall do own market research and assess own capacities to run BB business. Seller just added 4th room along with parking to BB license and increased rental capacity 25%. *For Additional Property Details Click The Brochure Icon Below* (id:60626)
Ici Source Real Asset Services Inc.
6658 Blackcomb Way
Vernon, British Columbia
The Okanagan Lifestyle You’ve Been Craving, where space, style, and stunning views come together. This pristine 5-bedroom, 2945 sqft home showcases pride of ownership and an open layout designed for easy living. The showstopper kitchen flows seamlessly to the dining area, living room, and covered balcony with motorized phantom screens—all taking in sweeping lake and valley views. The main floor features two bedrooms, including the primary suite with heated ensuite floors and soaker tup and more of those incredible views, plus laundry room and pantry for convenience. Downstairs, you’ll find a fully finished walkout level with extra bedrooms, a large rec room, and flexible space for a gym, playroom, or guests. Low maintenance yard with artificial turf in the front and putting green in the back. Thoughtful updates include landscaping, irrigation, water purification, security system, phantom screens, Polyguard garage flooring, central vac, generated for uninterrupted power, roughed-in for in-law suite and more. Set in a sought-after neighbourhood just minutes to Silver Star, Butcher Boys, and shopping—you’re within 10 minutes of everywhere you want to be. (id:60626)
RE/MAX Kelowna
36 Slipneedle Street
Brampton, Ontario
Absolutely stunning 2+2 bedroom detached bungalow in the prestigious Vales of Castlemore. Immaculately maintained, this home features a long, 47 X 131 Feet deep Lot, Long driveway, double car garage, and a charming front porch with a steel-fenced lawn perfect for relaxing mornings and evenings. Grand 8-ft entry door leads to a spacious 9 feet ceiling layout with freshly painted & hardwood floors, living & dining rooms, and a modern white kitchen with quartz countertops, centre island, and pantry. Main floor offers a primary bedroom with a luxurious 5-pc ensuite, an additional bedroom, and a full bath. Professionally finished basement boasts an entertainment area, office, kids play area, 2 large bedrooms, and ample storage. Step out to a private backyard oasis with no rear neighbours, featuring a multi-level vinyl deck, shade structure, pergola and shed. A true gem in a sought-after neighbourhood! (id:60626)
RE/MAX Gold Realty Inc.
4750 Sunnybrae Canoe Point Road
Tappen, British Columbia
Escape to your own slice of paradise with this charming lakeshore cabin on the sparkling shores of Shuswap Lake. With 75 feet of private beachfront, deep, clear water, and a gorgeous, gently sloping beach, this is the perfect summer retreat for families, friends, and memory-making. Tucked away in a peaceful, private setting just minutes from the Trans-Canada Highway, this cozy getaway offers everything you need for classic lakeside living. The cabin features 3 bedrooms plus a den, 2 bathrooms, and a huge great room that can double as a rec room, craft area, or extra sleeping space. The comfortable living room, with its wood-burning stove, and the kitchen are full of charm and ready for your summer traditions. Step out onto the spacious deck to enjoy morning coffee with lake views or gather around the firepit in the evenings for stories under the stars. The 3-year-old dock is perfect for mooring your boat, swimming, or just lounging by the water. With a BBQ, most furniture included, and a true turnkey setup, this cabin is ready for you to enjoy from day one. Whether you're boating, beachcombing, or simply unwinding, this is a place where summer memories are made. Don’t miss your chance to own a piece of the Shuswap and create your own lakeside legacy. (id:60626)
RE/MAX Shuswap Realty
1502 111 E 1st Avenue
Vancouver, British Columbia
This home in Block 100 has it all! Desirable 2 bedroom, 2 bath, den and flex room within a floor plan with no wasted space on the 15th floor. This corner unit lets light stream in and provides outstanding views of the city, mountains and water. Quality finishes throughout with modern cabinets, quartz counters, gas cooktop, wide plank flooring & top down bottom up shades. Air conditioning and heated bathroom floors provide comfort. Separated bedroom for privacy and a flex space for storage or second office. Excellent amenities include a well equipped gym, rooftop garden, party room and concierge services. Desirable location close to the seawall, restaurants, breweries, shops, services and everything Mount Pleasant and Olympic Village has to offer. 1 parking, 1 locker and pets welcome. (id:60626)
Sutton Group-West Coast Realty
25 Hashmi Place
Brampton, Ontario
Indulge in the epitome of modern luxury with this stunning 3-storey semi-detached home Located in The Heart of Brampton. This architectural masterpiece boasts an exceptional layout, Boasts Over 2300 sq. ft. With 4 Spacious Bedrooms & 4 Washrooms, combining elegance and functionality seamlessly. Immerse yourself in spacious living areas, bathed in natural light. The Property Features An Open-Concept Design, With Plenty of Natural Light, 9 Ft. Ceilings On 2nd & 3rd Floor, and Modern Finishes. The 2nd Floor Features a Large Living Room and Dining Area, Perfect For Entertaining Guest. The Kitchen Is Fully Equipped With Stainless Steel Appliances, Granite Countertops, and Plenty of Storage Space. Discover a harmonious blend of indoor and outdoor living, perfect for entertaining or relaxing. Don't Miss Out On This Incredible Home!! (id:60626)
Century 21 Property Zone Realty Inc.
137 Eagle Point Lot# 12
Osoyoos, British Columbia
Check out the view! This amazing covered deck faces south & west and has 1152 sqft of entertaining space. Enjoy the German craftsmanship in this professional, quality built, newer 4+ bedroom, 4 bath home. Lots of timber frame accents inside and out. 10"" ICF basement, 8"" ICF main floor. Clean in-floor heating on all levels. Gas hot water on-demand. Over-height ceilings. Efficient European windows throughout. The spacious main floor great room has a wall of windows to enjoy the view and a cozy wood stove. Enjoy the huge kitchen w/ gas cooktop, pantry and island. Main floor primary bedroom w/ ensuite and WI closet, and a 2nd bedroom/office. Walk-out basement has 2 bedrooms, bath and a plumbed in kitchen area for a future suite if wanted. Upper floor has a bath and is already for your ideas, like a gym, entertainment, retreat area or more living space if wanted. Air BnBs / short term rentals are allowed. New home warranty is included. The 2.97 acres has security gates, lots of parking area, rock wall features, a chicken coop and pump house. Huge 70 GPM well. Good privacy on the property. Priced below tax assessment! Don't wait! (id:60626)
Royal LePage Desert Oasis Rlty
1943 Sparrow Hawk Place, Mt Woodside
Agassiz, British Columbia
Discover the perfect balance of modern comfort and natural beauty in this stunning home. This 2,252 sq. ft. craftsman-style home features a thoughtfully designed layout with the primary bedroom on the main floor, complete with its own private ensuite! With three bedrooms, three bathrooms, a den, and a separate laundry room, this home offers plenty of space for comfortable living. The bright, open-concept kitchen is equipped with SS appliances, and A/C ensures year-round comfort. Outside, enjoy your own yard, while the 1,625 sq. ft. unfinished basement provides endless possibilities to make the space your own. Located in a breathtaking mountain community Harrison Highlands this home is move-in ready! Visit the show home Fri-Sun from 12-4PM just enter Highlands Blvd, Kent, BC, into your GPS! (id:60626)
RE/MAX Magnolia
204 Cooks Mill Crescent
Ottawa, Ontario
Steps from Boothfield Park and facing peaceful green space, this stunning 3800+ sqft home sits in one of Riverside Souths lowest-density communities. A short walk takes you to the newly opened LRT terminal and the upcoming Riverside South Town Centreconvenience and tranquility in one perfect location. The spacious main floor welcomes you with a grand foyer and an open-concept living/dining area. A huge kitchen offers abundant cabinetry, granite countertops, a breakfast nook, and a built-in workstation. The main level also features a large family room with a cozy fireplace, and a versatile den that can serve as an office or fifth bedroom. Upstairs, a hardwood staircase with iron rod spindles leads to a bright loft and a large walkout balcony with views of the park. The four oversized bedrooms include a Jack-and-Jill bathroom for two, a guest suite with its own 3-piece ensuite, and an impressive primary retreat with fireplace, two walk-in closets, and a brand new 5-piece ensuite with dual vanities, a stand-alone tub, rainfall shower, and enclosed toilet. Over $120,000 in upgrades in the past 4 years: Interlock, patio, porch & flower beds (2021) Powder room update (2021) Backyard shed (2022) Rear deck (2023) New roof (2024) Renovated master ensuite (2024) New fence (2024) Additional updates include upgraded lighting, energy-saving blinds, premium curtains, smart thermostat, and built-in closet organizers. Generous storage is found throughout the home. The unfinished basement offers endless potential for customizationhome theater, gym, extra bedrooms, or even an in-law suite. If youre looking for size, space, upgrades, and a prime locationthis home has it all. (id:60626)
Right At Home Realty
3235, 6520 36 Street Ne
Calgary, Alberta
Welcome To #3235-6520 36 Street NE located UPSTAIRS at the Metro Mall BOOSTING 3900 sellable SQFT. This unit is conveniently located off BUSY 36 ST NE leading to the Airport Tunnel. These modern units are available for possession immediately. This trendy building offers a range of mixed-use opportunities from Retail, Office, to Light Industrial, and is perfect for businesses looking for ample space to thrive.. All units are single title and can be sold individually. Located just a few minutes drive from the Calgary International Airport and within walking distance to the LRT, this unit is highly accessible and conveniently situated. The building comes with ample parking spaces for both customers and employees, providing ease of access and convenience to all. The unit's I-B zoning also makes it ideal for a wide range of uses, such as medical facilities, exercise and fitness studios, yoga studios, financial services, restaurants and bars, and even post-secondary institutions (subject to city approvals) (id:60626)
RE/MAX Real Estate (Mountain View)
25 Sapwood Crescent
Brampton, Ontario
Beautifully crafted carpet free stone/brick home on a large Pie shaped Lot with W/O basement approx. 107.42'deep. Brand New Detached Home Built by Field Gate Homes. Approx. 1930 sqft of luxury living with Thousands spent in upgrades. Double door entry, Beautiful Ceramic Floors &hardwood flooring on Main, hardwood upper hallway and bedrooms. 9' main and 2nd floor ceilings, oak staircase, Great room with Electric Fireplace, upgraded kitchen with both gas and electric stove compatibility, Granite Counter and Undermount Sink. Shower Stall (for secondary washroom) instead to tub. Recessed schulter shower niche in both showers. BBQ Gas line to backyard. 200 amp Power Line - For addition car charger or secondary stove etc. Kitchen - 6"vent added - Chimney to be installed by owner. Kitchen - Gas line to main floor kitchen. 2" PVC pipe from attic to basement, for wiring data cables etc. Water Line for Fridge New upgraded stainless steel appliances. Open concept floor plan with lots of light. Most sought after area in Brampton! Steps to highway 410, all the amenities & Public transportation. Full 7-year Tarion Warranty included. A complete package. (id:60626)
RE/MAX Gold Realty Inc.
175 1310 Mitchell Street
Coquitlam, British Columbia
GST included! Welcome to Forester Two at Burke Mountain Coquitlam. Brand new home, 1537sqft living area, total 3 bdrms, 3 baths. This home features a spacious and bright living area with large windows offering plenty of natural light. The modern kitchen boasts stainless steel appliances, sleek cabinetry and quartz countertops, perfect for cooking and entertaining. Primary bdrm has WIC and ensuite bath w/double sink vanity. Side by side double garage. Location close to parks, schools, shopping, transit and future shopping centre. (id:60626)
Royal Pacific Tri-Cities Realty
1357 Ellis Street Unit# 101
Kelowna, British Columbia
High profile commercial strata unit available in the heart of Kelowna’s Cultural District. Street level unit with approx. 1,955 SF of open industrial feel with high ceilings and exposed ventilation give the space an inviting, modern look and feel. Potential for highly visible fascia signage along Ellis Street, highlighted with spot lighting. This is a busy, high traffic area surrounded by the Kelowna Regional Library, Interior Health Buildings, YMCA, Okanagan Innovation Centre, Kelowna Actor’s Studio, City Hall, numerous residential complexes and a block away from the new UBCO Downtown Campus (under construction), Prospera Place and the waterfront. Currently improved as a long-standing restaurant space, which includes a dining area (currently with 38 seats), large service counter/point of sale area/light prep space, kitchen area with commercial ventilation & walk-in refrigerator, as well as washrooms and a storage area. Potential opportunity for a turn-key restaurant as Bike Shop Cafe & Catering and/or its equipment chattels could be available separately. (id:60626)
RE/MAX Kelowna
4134 Camelback Way
Vernon, British Columbia
Welcome to desirable Turtle Mountain! Come enjoy the beautiful unobstructed valley and lake views from this 4 bed/ 3 bath custom built home with in-law suite on a low maintenance lot. Main floor features large kitchen with gas range, Corian countertops, 9 ft eating bar and unique Zebra wood veneer cabinets. Off the kitchen is a eating nook with direct access to a covered patio with stamped concrete deck. The living room offers a tray ceiling, hardwood flooring and floor to ceiling gas stone fireplace. The primary bedroom has access to the covered deck along with a full 5 pce. ensuite bath and walk-in closet. Additional bedrm./den plus another full bathroom and laundry compliment this floor. Downstairs you will find the roomy, 2 bedroom/1 bath in-law suite with separate entrance and private patio. The home has an over sized 22'x26' double garage along with central A/C, new gas hot water tank , gas furnace, water softener and timber frame accents. Located close to shopping, city services and miles of walking/biking trails. Great property for young families, extended families or urban professionals. (id:60626)
Royal LePage Downtown Realty
6649 Sven Road
Lone Butte, British Columbia
Cedar frame home with guest house on 2.21 private acres at Horse Lake. Located at the end of a quiet cul-de-sac, this fully fenced property offers high-bank lakefront views with easy access, total privacy, and year-round recreation. Includes 5 bedrooms, 4 bathrooms, in-floor heating, electric and wood Heat, well and septic. Features a hot tub, outdoor fireplace, and baking/pizza oven. It is ideal for nature lovers, hobby farmers, or a quiet retreat. Extras: washer, dryer, freezer, Canoe with electric motor, VW water pump with 80m hose. (id:60626)
RE/MAX Nyda Realty (Agassiz)
510 Mornington Street
Stratford, Ontario
Welcome to 510 Mornington Street, a beautifully updated 3+1 bedroom, 4-bathroom home in Stratford's highly desirable Bedford Ward just steps from Bedford Public School, one of the city's top-rated elementary schools. With over 2600 sq ft of finished living space, this home is perfect for families and multi-generational living. Inside, enjoy new flooring throughout, a cozy sunken living room, and a show-stopping custom chef's kitchen (2024) designed with both function and style in mind. Upstairs, the primary suite is a retreat of its own, featuring a custom walk-in closet with built-in's and luxurious private ensuite. Two additional bedrooms, another full bath, and main floor laundry add to the home's convenience and comfort. The fully finished lower level offers flexible living with in-law potential including kitchen rough-in, spacious bedroom, 3-piece bath, and gas fireplace ideal for guests or extended family. Major upgrades include triple-pane windows (2019) for energy efficiency and noise reduction, and a composite deck with glass railings and integrated lighting, leading to your private, fully fenced backyard oasis. Unwind in the Arctic Swim Spa (2020) perfect for year-round use. The meticulous details in this home are sure to impress! Located minutes from Stratford's vibrant amenities, including the Stratford Festival theatres, Rotary Complex and William Allman Arena, restaurants, boutique shopping, farmer's market, parks, walking trails, Lake Victoria, and more. This home combines comfort, convenience, and community in one ideal package. Don't miss your chance to own this thoughtfully updated home in one of Stratford's most family-friendly areas. Book your private showing today! (id:60626)
Exp Realty
510 Mornington Street
Stratford, Ontario
Welcome to 510 Mornington Street, a beautifully updated 3+1 bedroom, 4-bathroom home in Stratford's highly desirable Bedford Ward just steps from Bedford Public School, one of the city's top-rated elementary schools.With over 2600 sq ft of finished living space, this home is perfect for families and multi-generational living. Inside, enjoy new flooring throughout, a cozy sunken living room, and a show-stopping custom chef's kitchen (2024) designed with both function and style in mind. Upstairs, the primary suite is a retreat of its own, featuring a custom walk-in closet with built-in's and luxurious private ensuite. Two additional bedrooms, another full bath, and main floor laundry add to the home's convenience and comfort. The fully finished lower level offers flexible living with in-law potential including kitchen rough-in, spacious bedroom, 3-piece bath, and gas fireplace ideal for guests or extended family. Major upgrades include triple-pane windows (2019) for energy efficiency and noise reduction, and a composite deck with glass railings and integrated lighting, leading to your private, fully fenced backyard oasis. Unwind in the Arctic Swim Spa (2020) perfect for year-round use. The meticulous details in this home are sure to impress! Located minutes from Stratford's vibrant amenities, including the Stratford Festival theatres, Rotary Complex and William Allman Arena, restaurants, boutique shopping, farmer's market, parks, walking trails, Lake Victoria, and more. This home combines comfort, convenience, and community in one ideal package. Don't miss your chance to own this thoughtfully updated home in one of Stratford's most family-friendly areas. Book your private showing today! (id:60626)
Exp Realty
41 Pinehill Place
Paradise, Newfoundland & Labrador
SPECTACULAR PROPERTY IN PARADISE! Situated on an oversized, cul-de-sac, professionally manicured lot, this executive 5-bedroom home is sure to impress the most discerning buyer! Fully redeveloped in 2017 with no expense spared, the quality & craftsmanship, luxurious appointments, designer finishes & attention to detail is second to none. The ideal entertaining home, the main floor features a family room with floor to ceiling stone propane fireplace, dining area & gourmet kitchen. The outstanding kitchen is finished with solid surface countertops, massive sit up island, custom tiled back splash, professional grade stainless steel appliances, ceiling height cabinetry, corner fireplace, & dining nook with window seat & provides direct access to the rear patio, overlooking the in-ground pool & gardens. The upstairs is equally as exceptional boasting five generous sized bedrooms (2 with an adjoining full bathroom), second separate family bathroom & laundry room. The primary bedroom is a true retreat featuring floor to ceiling windows, private terrace with sitting area & hot tub, gym space & immaculate spa-inspired ensuite with free standing soaker tub & dual headed shower. Fully developed basement has home theatre with wet bar area & propane fireplace, sauna & bathroom. Striking landscaped grounds with in-ground pool (with deep end), pool house, heated walkway, custom outdoor waterfall & custom outdoor stone fireplace. Finished with all the extras including; geothermal heating, in-floor heating throughout, surround sound system, sprinkler system, full 16 camera security system, 400AMP underground service, massive ~8-car garage & ample 10+ car parking, just to name a few. A must see!! (id:60626)
RE/MAX Infinity Realty Inc. - Sheraton Hotel

