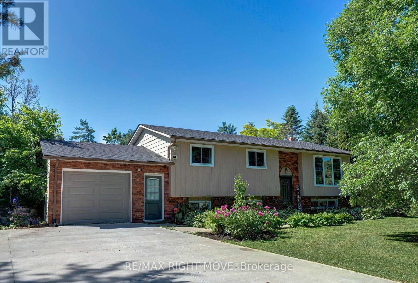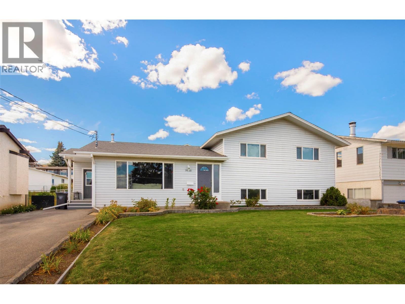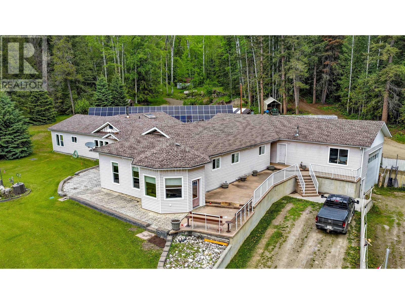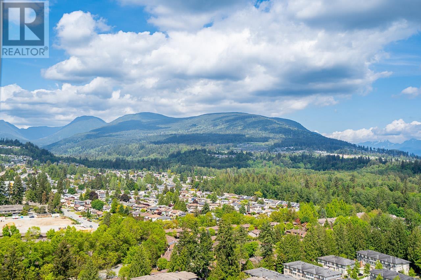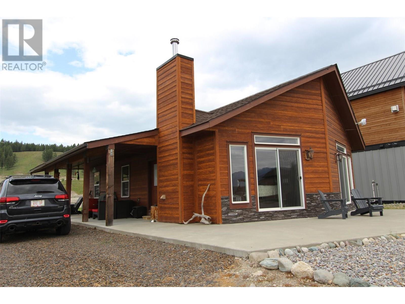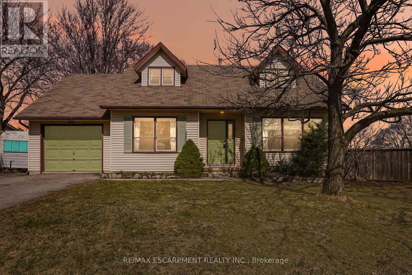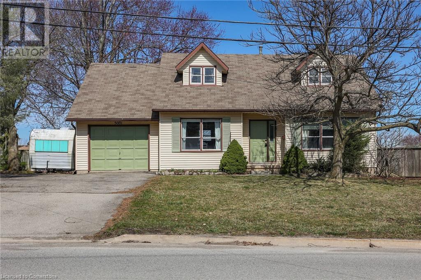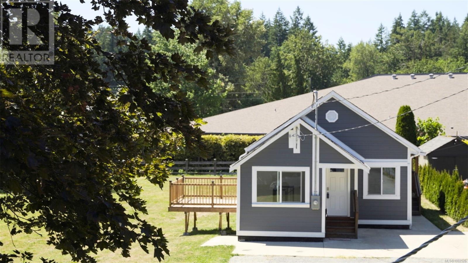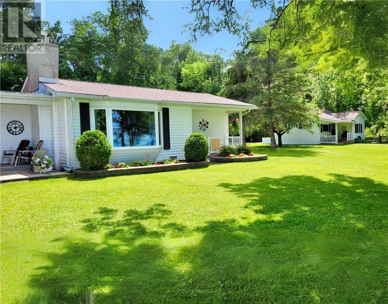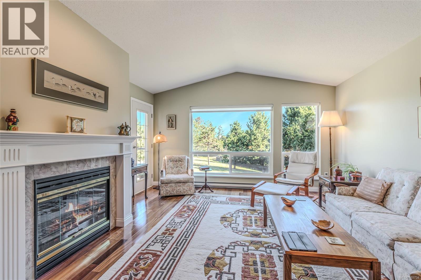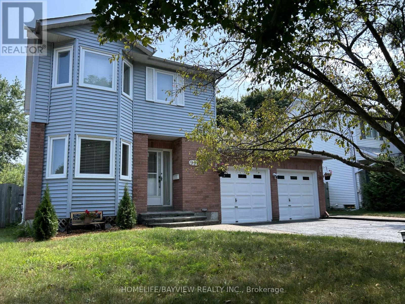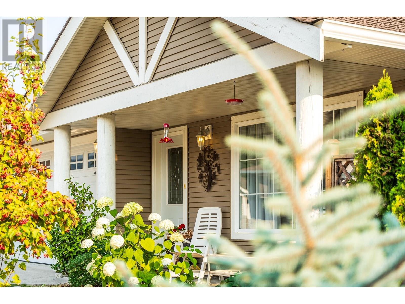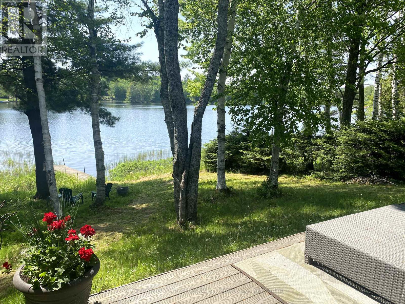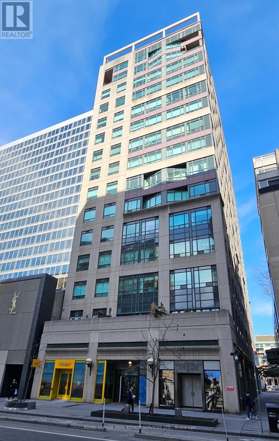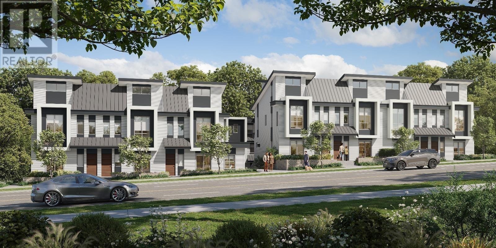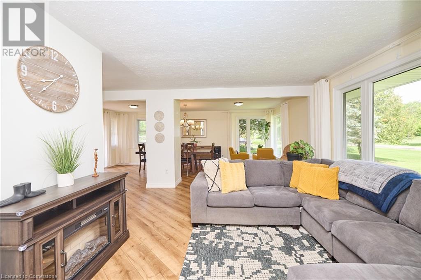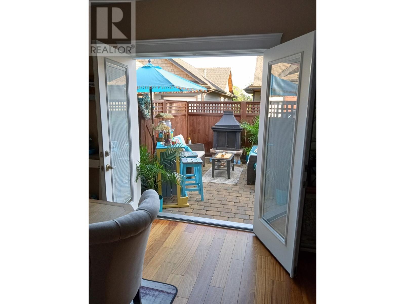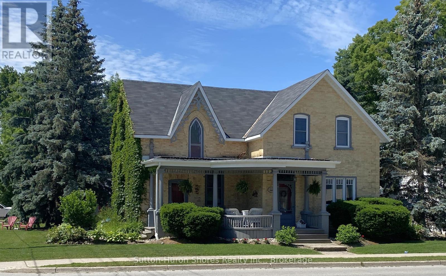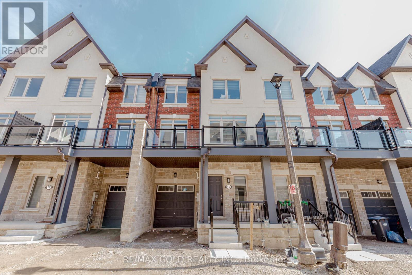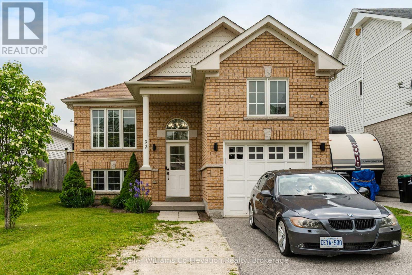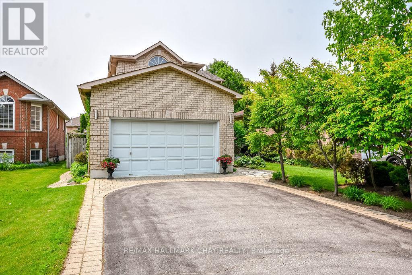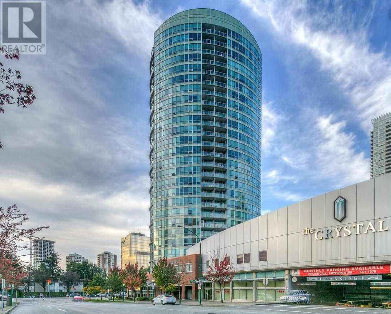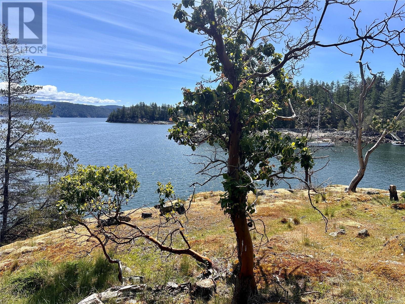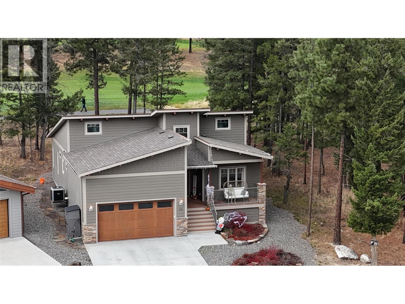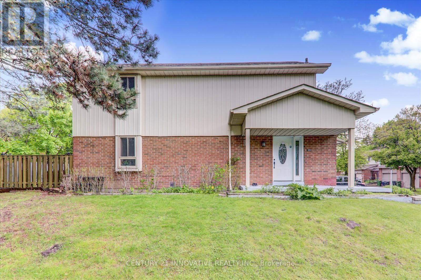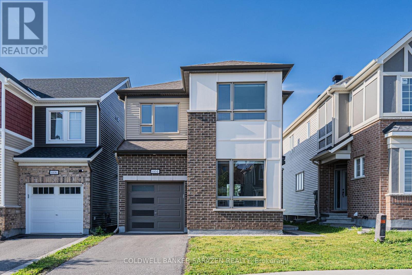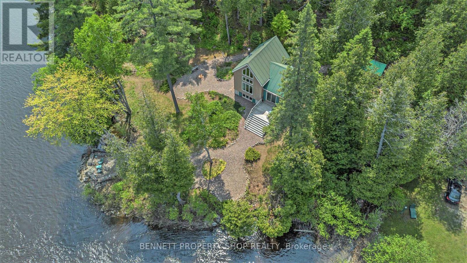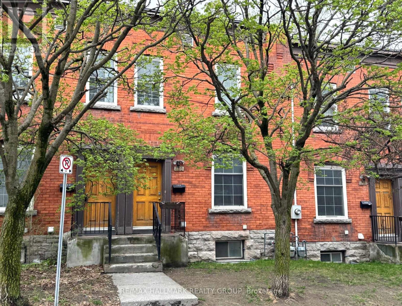2268 Thomson Crescent
Severn, Ontario
Tucked away on a .75 acre lot in a quiet and sought-after neighbourhood, this beautifully updated raised bungalow offers the perfect blend of comfort, functionality, and outdoor enjoyment. The main floor features a bright, open-concept layout with three spacious bedrooms, a stylish 5-piece bathroom, and a modern kitchen with a centre island. The adjoining living and dining area boasts large windows and a walkout to a generous rear deck ideal for entertaining or relaxing. The fully finished lower level provides excellent additional living space, complete with a large recreation room, a great room, two office/dens, a 2-piece bathroom, and convenient walk-up access to the garage. Step outside into your private backyard oasis, including a fully fenced yard, a 15' x 31' heated pool (2022), and a soothing hot tub perfect for summer enjoyment. Recent updates include: shingles (2022), windows, front door, and two sliding doors (2020), 200-amp electrical panel (2022), concrete driveway (2019), and more. Located just minutes from Orillia and close to Lake Couchiching, with a nearby boat launch. This versatile, well-maintained home is a rare find. Don't miss your opportunity to make it yours! (id:60626)
RE/MAX Right Move
3588 Brown Road
West Kelowna, British Columbia
This excellent value family home has been stylishly updated and is just a short walk to all the conveniences of West Kelowna’s town centre! With spacious main-floor living areas, there’s plenty of room for family time, entertaining, and hosting guests. The open-concept kitchen and dining area seamlessly connect to a huge covered deck and a flat, usable yard—perfect for indoor-outdoor living. Thoughtful updates include a welcoming porch/mudroom with an abundance of extra storage, newer appliances, counters and backsplash, updated flooring, windows, an electric fireplace, and a newer roof. Upstairs, you’ll find three bedrooms, including a generous primary suite with a walk-in closet and ensuite. Downstairs, there’s a fourth bedroom plus a huge rec room, offering even more flexible living space. With a separate entry, the basement has suite potential for those looking for extra income or multi-generational living. Storage is abundant throughout the home, and there’s ample parking out front—making this the ideal family home in an incredibly convenient location. Don’t miss this one! (id:60626)
RE/MAX Kelowna
110 Allegra Drive
Wasaga Beach, Ontario
Absolutely stunning raised bungalow just close to Georgian Bay in beautiful Wasaga Beach! This 4-bedroom, 3-bath home features a bright, open-concept layout, soaring cathedral ceilings, a modern kitchen with island, and a spacious primary suite with walk-in closet and spa-like ensuite. The partially finished lower level includes 2 bedrooms, a full bath, and an area for potential future rec room. Enjoy summers in your private backyard oasis with a massive deck. Double garage, wide driveway. A perfect year-round home, vacation getaway, or investment! (id:60626)
Homelife/miracle Realty Ltd
400 Mountain View Road
Mcbride, British Columbia
* PREC - Personal Real Estate Corporation. This 2.08 acre, 4,136Sq Ft home offers opportunity galore with plenty of space for family, friends and B&B potential. Electric and wood pellet radiant, and free standing cook-top stove heating, 2 separate living areas each housing a kitchen, living room, dining room, laundry room, a total of 6 bedrooms, 5 bathrooms and an office. All appliances included. Garage has room for vehicles, and 'toys' - and supports a mezzanine workshop/storage area. Exterior has 48 solar panels (20 kw net metering BC Hydro, partially underground year-round greenhouse, underground irrigation, garden, creek water license and generous decks. If you seek sustainability and self sufficiency this property ticks all the boxes! (id:60626)
Landquest Realty Corp (Northern)
415 Fireweed Crescent
Fort Mcmurray, Alberta
This Extraordinary Custom-Built Home at 415 Fireweed is located Backing onto a Serene Pond with Unrivaled Views. Featuring 7 bedrooms and 5 full bathrooms, including a Legal Walkout Basement Suite, This Property offers Unparalleled Elegance and functionality.From the moment you arrive, The Stamped concrete driveway and impressive stonework at the garage entrance create a stunning first impression. As you step inside, the attention to detail is clear—this home is a Masterpiece of Craftsmanship, with Solid wood doors and Custom bathrooms featuring Floor-to-Ceiling tile work like you've never seen before. The rich hardwood floors flow throughout, adding warmth and sophistication.The main level boasts a formal living room and dining room, perfect for hosting, while a den/bedroom with a full bath is ideal for extended family or guests. The open-concept living room, breakfast nook, and gourmet kitchen overlook the tranquil pond, leading to a wraparound deck that offers the best views on the street. The kitchen is a chef’s dream, with stainless steel appliances, a ceramic backsplash, granite countertops, a pantry, and a center island. The spacious living room features a gas fireplace and large windows that frame breathtaking sunsets.Upstairs, a private office overlooks the formal living room, while the oversized primary suite is designed for royalty. With a gas fireplace, a luxurious ensuite featuring double sinks, a double shower, a corner jetted tub, and a walk-in closet, this is the ultimate retreat. Two more generously sized bedrooms and a 4-piece bath complete the upper level.The legal walkout basement suite offers a fully self-contained, 2-bedroom suite, ideal for rental income or guests. In addition, the lower level includes a fifth bedroom and full bath for the upper occupants.This is an extraordinary opportunity to experience luxurious living in a home that defines elegance, comfort, and style. Schedule your private viewing today to experience this one-o f-a-kind property! (id:60626)
RE/MAX Connect
2801 3102 Windsor Gate
Coquitlam, British Columbia
Celadon on Windsor Gate! Featuring a 2 bedroom 2 bathroom south east facing corner unit with panoramic views of the Port Mann Bridge, Fraser River, Mountains including Mt Baker & more! Nakoma Club amenities include an exercise centre, lounge, outdoor swimming pool & hot tub, theatre room, guest suites, arts & crafts room, theatre room, indoor gymnasium (basketball hoops, volleyeball/badminton nets) & a multi purpose room with tennis tables. Walk to Glen Park, Coquitlam Public Library, Lafarge Lake, Henderson Place Mall & Lincoln Skytrain Station. Bus Transit along Lougheed & Pinetree. Close to Save-On, The Keg, Starbucks, Tim Hortons, A&W, Planet Fitness, Winners, Superstore, & Coquitlam Centre Mall which includes: Best Buy, T&T, Walmart, London Drugs & more. *Open House: Sat July 19 @2-4pm (id:60626)
RE/MAX Crest Realty
1695 Koocanusa Lake Drive
Newgate, British Columbia
Koocanusa Village is the perfect place to live or retreat to. This charming 3 bedroom furnished bungalow offers a perfect blend of comfort and convenience. Sit on the front patio and stargraze during the evening or look at the incredible lake views during the day, there is also a covered side patio which offers you shade during the heat of the day. Fantastic features for enjoying the outdoors. This spacious lot offers additional parking for your boat or RV or plenty of room to add a garage. Inside the bright open floor plan and cozy wood fireplace creates a welcomig atmosphere. Three spacious bedrooms with lots of closet space plus a 3 pc ensuite in the master. Everything you need for a comfortable lifestyle. If your looking for a personal tour or more information, it's definitley worth reaching out. (id:60626)
RE/MAX Elk Valley Realty
5001 Hillside Drive
Lincoln, Ontario
5001 Hillside Drive is situated in Beamsville, a charming community within the town of Lincoln, Ontario, Canada. This area is nestled in the heart of the Niagara Peninsula, known for its picturesque landscapes, vineyards, and orchards. Beamsville offers a quaint, small-town atmosphere with a mix of residential neighbourhoods and rural countryside. The region is celebrated for its wine production, hosting numerous wineries and vineyards that contribute to the renowned Niagara Wine Route. Additionally, Beamsville provides access to various outdoor activities, including hiking on the Bruce Trail and exploring local parks. The community is also conveniently located near the Queen Elizabeth Way, providing easy access to larger cities such as Hamilton and St. Catharines, making it an ideal location for those seeking a balance between rural charm and urban convenience. (id:60626)
RE/MAX Escarpment Realty Inc.
909 988 Quayside Drive
New Westminster, British Columbia
Welcome to RiverSky 2 by BOSA, located in the heart of Downtown New Westminster. This stunning 2-bedroom, 2-bathroom SOUTH-EAST corner offers 900 square ft of beautiful living space with panoramic DIRECT WATER views of the Fraser River and Mt. Baker. The open-concept kitchen features a gas stove, soft-close cabinetry, composite stone countertops, an integrated refrigerator, integrated dishwasher for a very clean modern look. The building offers full-time concierge service and premium amenities including a fully equipped gym, , and a rooftop terrace with sweeping water views, lounge seating, and BBQs. Pet-friendly. and SkyTrain, Anvil Centre, the Quay, shops, restaurants, cafes - newly completed boardwalk. 1 PARKING 1 LOCKER INCLUDED. (id:60626)
Rennie & Associates Realty Ltd.
5001 Hillside Drive
Beamsville, Ontario
5001 Hillside Drive is situated in Beamsville, a charming community within the town of Lincoln, Ontario, Canada. This area is nestled in the heart of the Niagara Peninsula, known for its picturesque landscapes, vineyards, and orchards. Beamsville offers a quaint, small-town atmosphere with a mix of residential neighbourhoods and rural countryside. The region is celebrated for its wine production, hosting numerous wineries and vineyards that contribute to the renowned Niagara Wine Route. Additionally, Beamsville provides access to various outdoor activities, including hiking on the Bruce Trail and exploring local parks. The community is also conveniently located near the Queen Elizabeth Way, providing easy access to larger cities such as Hamilton and St. Catharines, making it an ideal location for those seeking a balance between rural charm and urban convenience. (id:60626)
RE/MAX Escarpment Realty Inc.
3161 Angus Rd
Cassidy, British Columbia
This totally updated 2-bedroom, 2-bath home offers exceptional value on a level double lot in Cassidy. The main floor features an open-concept kitchen and living area that’s sure to impress, complete with fresh paint and high-quality custom closet organizers. The spacious primary bedroom includes a walk-in closet and a lovely ensuite. Enjoy year-round comfort with a heat pump providing both efficient heating and cooling. Step out through the new sliding glass door onto the deck—perfect for relaxing or entertaining. Downstairs, the fully finished basement offers plenty of room to expand with additional bedrooms, a family room, or whatever your lifestyle calls for. Outside, the 24x28 ft detached shop provides excellent space for hobbies, storage, or a home-based business. The widened driveway adds extra parking, and the property includes a Tesla EV charger, water softener, UV system, and filtration upgrades for peace of mind. The lot is fenced and features convenient highway access. With two separate titles—one with the home, shop, well, and septic, and the other a bare lot—there’s potential for future flexibility or resale (buyer to verify). Priced below BC Assessment—combined assessed value of $837,000. (id:60626)
Royal LePage Coast Capital - Chatterton
110 - 1070 Sheppard Avenue W
Toronto, Ontario
Fantastic location! This gorgeous corner unit has spacious proper 3 bedrooms. Steps from Subway Station. No waiting for elevator condo living! Fantastic amenities in the building: indoor pool, gym, golf simulator, sauna, Jacuzzi, 24 hour concierge, party room, guest suits, ample visitor parking, and media theatre room. Laminate flooring through out condo. 9' ceilings. 2 bedrooms are master size with walk-in closets, 3rd bedroom also very large, with large closet! Comes with Parking which is very close to the elevator for easy convenience! (id:60626)
Greenfield Real Estate Inc.
237 & 239 Pownal Street
Charlottetown, Prince Edward Island
Welcome to 237/239 Pownal Street, an exceptional property located in the heart of beautiful downtown Charlottetown. This well-maintained duplex offers two spacious 2-bedroom apartments, each filled with charm and character, making it an ideal investment opportunity or the perfect place to call home. With three dedicated parking spaces, a rare find in the downtown core, this property offers both convenience and value. Whether you're looking to generate rental income, live in one unit and rent the other, or convert it into a stunning single-family residence, the possibilities here are endless. Steps away from parks, restaurants, shops, and the Charlottetown waterfront, this is a true PEI dream home and a smart addition to any real estate portfolio. Don?t miss your chance to own a piece of historic Charlottetown! (id:60626)
RE/MAX Charlottetown Realty
1393 A & B Highway 551
Mindemoya, Ontario
Experience the best of Manitoulin Island waterfront living and spectacular sunset views with this exceptional west facing 1.5-acre retreat on the shores of Lake Mindemoya. This beautifully maintained property features a welcoming 3-bedroom bungalow, a charming 550 sq ft 2-bedroom seasonal guest cottage, and two detached garages, offering an ideal blend of comfort, space, and versatility for year-round or seasonal enjoyment. The main home is designed for relaxed lakeside living, with a spacious living room showcasing a stunning stone fireplace with wood stove insert and a large picture window framing tranquil lake views. The kitchen has been tastefully updated with new countertops, backsplash, and sink, while the bright dining room complete with hardwood flooring opens directly to a patio overlooking the water, perfect for alfresco dining or sunset gatherings. The guest cottage provides excellent additional accommodation for family, friends, or potential seasonal rental income, enhancing the property’s appeal and functionality. Outside, you’ll find beautifully landscaped grounds with mature apple trees, a 50’ x 20’ garden, and raspberry bushes — all adding to the charm of this lakeside haven. A brand new aluminum dock with wood decking and comfort stairs with railings extends your enjoyment right onto the water, where swimming, boating, and great perch fishing await in the warmer months, and ice fishing offers wintertime fun. Located just minutes from the town of Mindemoya and local amenities, this turn-key waterfront property is an outstanding opportunity to own a private piece of paradise on one of Manitoulin’s most desirable lakes. Don't miss your chance to view this incredible property — book your private showing today! (id:60626)
Royal LePage North Heritage Realty
140 Norland Circle
Oshawa, Ontario
Welcome to this bright and spacious 4-bedroom, 3-washroom detached home, beautifully built by Tribute in the sought-after Norland Circle enclave of the Windfields community. Featuring a newly renovated main floor and staircase, the versatile main-floor room can be used as a bedroom, home office, or den. This meticulously maintained home offers a functional layout with generous-sized bedrooms, an eat-in kitchen with walk-out to a private yard, and a sun-filled living space. The oversized primary bedroom boasts double doors, a walk-in closet, and a 4-piece ensuite with a soaker tub and separate shower. Conveniently located within walking distance to UOIT, public transit, Hwy 407, shopping, banks, and more. Don't miss this incredible opportunity! (id:60626)
Right At Home Realty
37 Bayview Road
Moonbeam, Ontario
Welcome to your dream home on the stunning shores of Remi Lake. This extraordinary 0.84-acre property offers a split-level home with an attached garage and a detached garage, all with picturesque lake views. Every inch of the waterfront area is meticulously landscaped to take your breath away, featuring a dock, fire pit, gazebo, trees, steps leading to the beach, a hot tub, and a two-tier composite deck that promises delightful summer days along the water's edge. As you step inside, you'll be greeted by a grand double-high ceiling foyer, inviting you to embrace the true beauty of this home. Ascend to the second level, where the prestigious primary bedroom will make you fall in love with this property. Enjoy your morning coffee on the balcony, taking in the lake's serene beauty. The primary bedroom also boasts a supreme walk-in closet that will be the talk of all your friends and a luxurious ensuite bathroom with a relaxing jetted tub. The open-concept kitchen, dining area, and living room are designed to maximize the stunning lake views, with natural sunlight streaming in and caressing the interior. Preparing meals will be a delight on the granite countertops, using all the included appliances. Quality hardwood floors flow through the dining area, living room, laundry hook-up closet, and second bedroom. The main bathroom features a double shower for added luxury. The basement offers a multi-functional rec room, perfect for a theater room and office area, along with a spacious third bedroom (the seller will install a window), a utility room, and a storage room. The attached garage is fully finished with in-floor boiler heat, ideal for parking your car during winter. The insulated garage perfect for completing projects year-round. Behind the garage, you'll find a tarp dome for storing all your toys. Facing south to the lake and surrounded by trees, it provides a setting that shields you from the north wind. Make Your Ultimate Move to a Lakeside Paradise. (id:60626)
RE/MAX Crown Realty (1989) Inc
2663 Andover Rd
Nanoose Bay, British Columbia
Unrivalled opportunity to secure your home in the exclusive Fairwinds community. Rarely available townhome in Glen Eagle, a short stroll to the Golf Course, Beach and Brickyard Bay, walking trails and the fabulous wellness centre complete with Pool, Gym, Tennis and outstanding amenities. This level entry home has all your living on the main floor including 2 bedrooms (primary and one other), a bright outlook from the living and Kitchen areas, and a double garage. The lower walkout level offers the opportunity to have family and friends, generous hobby space and storage. Bring your ideas to make this lovely property your own. The Glen Eagle community in Fairwinds boasts newer windows, fences redone recently and a well run pro active strata. In the serene Farm to table community of Nanoose Bay Fairwinds is an exceptional neighbourhood to live your Dream. One resident has to be 55+. Come for a visit and stay for a lifetime. (id:60626)
Royal LePage Parksville-Qualicum Beach Realty (Pk)
3211 13350 Central Avenue
Surrey, British Columbia
This newly brand-new 2-bedroom, 2-bathroom corner unit offers breathtaking mountain and city views, complemented by a generous 390 sq. ft. wrap-around balcony-one of the largest in the building. The open-concept design maximizes space, with large windows that fill the home with natural light. The gourmet kitchen is equipped with premium appliances and plenty of counter space, making it perfect for cooking and entertaining. Enjoy exceptional amenities such as a fitness center, lounge and party room, skylounge, and a rooftop BBQ area. A perfect blend of style, convenience, and modern luxury. (id:60626)
Woodhouse Realty
19 Taylor Drive
Barrie, Ontario
2 Story Home in Barrie's South-End: Welcome to this well-cared-for-3 bedroom, 2 storey, All-brick home located in Barrie's South-End, a family neighborhood with unbeatable commuter access. This property features a double car garage. paved double driveway, and great curb appeal. Inside you'll find a bright and spacious layout, with updated main level flooring (2024), that adds a fresh modern touch. Kitchen includes breakfast bar, new gas stove (2025), an eating area that opens directly to a fully fenced backyard, perfect for outdoor gatherings or family play-time. Upstairs, # generously sized bedrooms provide plenty of space and flexibility. The finished basement includes 3 large windows, gas fireplace, and a comfortable Rec-Room ideal for movie nights, a home office or a kids play area. Enjoy the convenience of being just a minutes from the South Barrie GO Station, HWY 400, shopping, parks, and top rated schools—Everything your family needs is right at your doorstep. Don't miss this opportunity to own a move-in ready home in one of Barrie's most sought-after Locations (id:60626)
RE/MAX Hallmark Chay Realty Brokerage
999 Anna Maria Avenue
Innisfil, Ontario
* Great Neighbourhood !quiet street, short walking distance to the beach ,this home has undergone many upgrades: upgraded eat/in kitchen, pot drawers, porcelain tiles, hardwood flooring on main level, pot lights, spacious primary bedroom and 4 pc bath, huge fully fenced lot, large deck, double car garage with tandem drive-through to back yard, hot tub,direct access from garage, easy access to commuter routes( hwy 400-404-min drive to Barrie South GO STATION),close to schools, park, shops (id:60626)
Homelife/bayview Realty Inc.
5688 Louise Way
Sechelt, British Columbia
3 bed, 2 bath rancher with vaulted ceilings in the living/dining area. Bring the indoors, outdoor through the french doors to enjoy the ocean view. Extra living/sitting area in kitchen area for a snug/eatery/lounge. New floors, well maintained, double garage, level driveway with extra parking spot. Great neighbourhood with easy access to trails and parks. Master bedroom has a walk in closet and en-suite bathroom. Great location for walks, bus, store & schools. Quiet street. (id:60626)
RE/MAX City Realty
34 Hunts Road
Huntsville, Ontario
This beautiful family home or cottage is just under an acre of level property with a gentle slope to the natural sandy shore and dock. This property offers a welcoming open concept living/kitchen/dining area, 3 main floor bedrooms and bathroom with laundry offering one floor living. The living room opens to a full length deck with roof overhang to enjoy every day of the year! The basement is partially finished with two exits, one leading to the oversized garage, in-law suite potential. The high ceilings and room development complete with a 4 piece bathroom makes it close to completion. Outside there is an expansive lawn for using with the kids playing soccer, badminton, trampoline or just appreciate the privacy from the road. There is a second single car garage that is great for storage as well as a well appointed fire pit area for creating smores and late night conversation! Palette has a nearby boat launch and the cottage is close to the beginning of the cottage road so access is easy. The lake itself is healthy and does not restrict boating. This amazing retreat is only minutes to the town of Hunstville and all of its Restaurants, theatre, shopping, library and nightlife. Huntville is a beautiful year round cottage town offering all kinds of local entertainment and events. Don't hesitate to start your cottage dreams or move to the lake in this affordable offering on Palette Lake today!! (id:60626)
Sutton Group Incentive Realty Inc.
2718 17 Street Sw
Calgary, Alberta
Rare opportunity with commercial and residential in one property. Land area is 2029sqft. Commercial is 921 sqft and residential space is 553sqft. Fully renovated. Wonderful opportunity to own an income generating commercial property located in highly populated South Calgary community.Surrounded by single family houses, apartments and newer condos. Best exposure in a corner lot and current use is convenience store. Zoned M-C1 for future development. Currently running as Convenience store. You can rent out the residential space as well. (id:60626)
First Place Realty
306 - 102 Bloor Street W
Toronto, Ontario
Rare prime condo opportunity in the heart of Toronto's exclusive Yorkville neighborhood. This luxury boutique condo building backs onto Yorkville's park with many exclusive shops, restaurants, and amenities at your doorstep. This peaceful & convenient 3rd floor unit with approximately 685 sf (includes 38 sf balcony) features a brief elevator ride and a private balcony with overhanging trees. The unit is in excellent condition and has 9-foot ceilings, boasting an extremely efficient & well-planned layout. The unit comes with its own storage locker (#14) conveniently located on the floor. The building has 24-hour concierge/security, roof-top terrace, solarium, party/lounge room, gym with change rooms/showers & saunas. The owner currently rents parking spot #7 in the underground garage. (id:60626)
Royal LePage Real Estate Services Ltd.
29 Fred Keyes Court
Bedford, Nova Scotia
An extraordinary residence nestled in one of Bedfords most desirable area's. Offering a rare combination of luxury, location, and million-dollar panoramic views of the Bedford Basin. This fully updated 5 bedroom, 4 bathroom home has been reimagined from top to bottom with the highest attention to detail and craftsmanship. From the moment you enter, youll be greeted by rich natural light, warm modern tones, and a layout designed for comfort, flow, and elegance. The expansive main level offers a seamless transition from the airy living room, showcasing breathtaking water viewsto the dining space perfect for gatherings, and into a designer custom kitchen that is truly one of a kind. Here, youll find sleek stone countertops, premium stainless steel appliances, custom soft-close cabinetry, a full-height backsplash, under-cabinet lighting, ideal for casual meals or entertaining. Upstairs, four sizeable bedrooms await, including the second bathroom with double vanity and a show stopping primary suite that features a walk-in closet and a spa-like 5-piece ensuite complete with a soaker jacuzzi tub, and a tiled walk-in shower. Two of the upper bedrooms provide direct access to the upper-level balcony where you can unwind while taking in the sweeping views of the water and skyline. The lower level adds exceptional versatility, offering a self-contained in-law suite with its own side entrance, full bath, bedroom space, living space, and kitchenetteideal for extended family or rental income. Additional highlights include beautifully updated bathrooms throughout, luxury fixtures, energy-efficient lighting, and an upgraded HVAC system for year-round comfort. Outside, the landscaped and fully fenced backyard offers peace, privacy, and plenty of room to relax or entertain. The attached single car garage adds convenience, and the location cant be beat. Just minutes to top-rated schools, papermilll lake waterfront park, shops and restaurants. This property is the tot (id:60626)
Exit Real Estate Professionals
145 7477 Granville Street
Vancouver, British Columbia
Enter West58, a dynamic collection of 23 spacious townhomes and garden suites perfectly crafted to embody the essence of living well in a setting that truly stands out. Jr. 2 BEDROOM unit, 9' ceiling on Main level features a well-designed kitchen with Bosch cooktop, Bosch wall oven, Bosch dishwasher and polished quartz countertops, wideplank hardwood flrg throughout main floor, and transitional sheer & privacy window coverings. Enveloped by serene parks, green spaces and a network of top-tier schools in Vancouver´s west side, West58 is where life´s best elements converge in one place. Prime South Granville Location in Vancouver West Side. Different floor plans are available. West58 Presentation Center: 2152 W 41st Ave, Vancouver. Open house: July 26, (sat) 2-4pm (id:60626)
Royal Pacific Realty Corp.
100 Nappadale Street
Kawartha Lakes, Ontario
Discover the perfect blend of historic charm and modern comfort in this beautifully updated century home. Showcasing classic features like large baseboards, stunning wood carpentry and detailed trim, this 3-bedroom, 2-bathroom residence offers character and craftsmanship rarely found today & thoughtfully combined with the conveniences your family needs. Enjoy recent updates including a modernized each in kitchen and bathrooms, large separate dining room, upgraded electrical and plumbing systems, and newer shingles. Bonus living space with two sets of stairs to the second floor. Painted in neutral tones, every room boasts oversized windows that flood the space with natural light. Set on a generous, fully fenced corner lot, this property includes a detached garage and inviting covered porches ideal for relaxing or entertaining outdoors. Conveniently located close to schools, places of worship, grocery stores, and a community centre, this home truly has it all. (id:60626)
Revel Realty Inc.
31953 Church Street
Wainfleet, Ontario
Welcome to your dream country escape in Wainfleet, Ontario—a beautifully updated 3+1 bedroom, 2 bathroom bungalow featuring a sauna, brand-new detached garage (2023), and nearly half an acre of private, fully fenced land. This charming home offers the perfect blend of peaceful rural living and modern upgrades, ideal for families, downsizers, or investors. Inside, you’ll find a bright, open-concept layout filled with natural light, a chef’s kitchen with granite countertops, stainless steel appliances, and a walk-in pantry, all flowing into the main living area and out to a raised deck—perfect for enjoying the quiet backyard views. The main floor offers three spacious bedrooms, including a primary suite with ensuite access to a stylish 4-piece bathroom. The finished lower level features a large rec room, an additional bedroom, a 3-piece bath, and a luxurious spa-like sauna, with a separate entrance leading to a covered patio, offering in-law suite potential or an ideal guest space. Outdoor enthusiasts will love the raised garden beds, perfect for growing produce or flowers, and the 15x27 garage is perfect for hobbyists, extra storage, or a workshop. Located just minutes from Port Colborne, Welland, and Lake Erie’s stunning beaches, this home delivers the best of country charm and city convenience. Whether you're looking for a family retreat, an income property, or your next forever home, this Wainfleet gem truly has it all—book your private showing today! (id:60626)
Platinum Lion Realty Inc.
1207 Third Street
Revelstoke, British Columbia
Brand new premium townhome on Third Street in central Revelstoke just completed and ready for move in. Raven Townhomes is a boutique enclave of 31 townhomes in one of Revelstoke's most sought after inner neighborhoods. Surrounded on one side by a forested ridge and facing the Monashee Mountain Range, these homes are in the perfect location to enjoy all of Revelstoke's amenities from a serene location. With yoga, massage and a bakery across the street and Revelstoke Mountain Resort under 15 minutes away, this is the perfect Revelstoke location. Every home has 3 bedrooms, with 2 masters on the top floor and 2 full ensuites along with a 3rd bedroom with its own bathroom in its own separate living space on the main floor. Finishing is premium throughout with hard surface plank flooring on every level and upper end designer details completing each home. An oversized heated garage with lots of space for gear and offstreet parking in the driveway is provided on every home. Amazing views, a low maintenance strata allowing a lock and leave lifestyle and large efficient floor plans along with excellent value all add up to make Raven Townhomes an ideal home ownership option in Revelstoke. Prices do not include applicable GST. (id:60626)
Coldwell Banker Executives Realty
764 Gerussi Lane
Gibsons, British Columbia
Welcome to this beautifully updated 2 bed, 2 bath rancher in the heart of Parkland! Boasting an open-concept layout, this stylish home blends comfort with designer flair. The bright kitchen flows seamlessly into the living and dining areas, perfect for entertaining. Step outside to two private yard spaces-ideal for afternoon tea or evening cocktails from your very own tiki bar. Thoughtful updates and elegant finishes throughout add a touch of luxury to everyday living. The garage has been transformed into a spacious rec room, offering the perfect space for games, hobbies, or a home gym. A rare gem in a sought-after neighborhood-don´t miss this one. (id:60626)
RE/MAX City Realty
668 Gustavus Street
Saugeen Shores, Ontario
Welcome to 668 Gustavus Street, a beautiful and well-maintained yellow brick home full of character, sitting proudly on a large corner lot in the desirable lakeside community of Port Elgin. This spacious two-story home offers four comfortable bedrooms, making it an ideal fit for growing families or those in need of extra living space. With its charming curb appeal and inviting layout, the home blends traditional warmth with thoughtful modern updates. Over the past 10 years, the home has seen numerous upgrades including a new gas furnace equipped with a central air cleaner for improved indoor air quality, new central air conditioning for year-round comfort, and updated windows upstairs and in the dining room to enhance both energy efficiency and natural light. A new set of sliding doors leads directly from the living space to your private backyard oasis, where you'll find a gorgeous in-ground pool perfect for enjoying summer days with family and friends. The pool area has been completely refreshed with a new liner, pump, filter, solar blanket, and winter cover, offering peace of mind and low maintenance for years to come. A new fence around the pool area is already underway and will be fully completed before closing. The large yard provides plenty of green space for kids or pets to play, and the corner lot allows for additional privacy and future landscaping opportunities. Located just minutes from schools, parks, shopping, and the sandy shores of Lake Huron, this home offers an exceptional combination of character, comfort, and location. Don't miss your chance to own this one-of-a-kind property in the heart of Port Elgin. (id:60626)
Sutton-Huron Shores Realty Inc.
15 Tiveron Avenue
Caledon, Ontario
Perfect for the First time home buyers & Investors. Absolutely Stunning Brand New 3 Bedroom Town Home Built By Genesis Homes. Located Minutes From Schools, Rec. Centre, Shopping And Much More. Close toBus Stop. This Home Offers A Very Open Concept Layout, Along With Huge Balcony On The Second Level. The 3rd Bedroom Comes With Skylight, Letting More Natural Light Come Into The House. The Garage Comes With An Extra Storage Area. (id:60626)
RE/MAX Gold Realty Inc.
92 Wesley Avenue
Wasaga Beach, Ontario
You Will Love This Charming Family Home in a Prime Location, Walking Distance to Everything! Welcome to this spacious 3-bedroom, raised bungalow, nestled in a sought-after, well-established neighbourhood known for its pride of ownership. Offering the perfect blend of comfort and convenience, this home is just a short walk to the main beach, stores, restaurants, bars, schools, parks, walking trails, a golf course, go-karts, an arena, a library, and both liquor and beer stores, an unbeatable location for any lifestyle! The main floor features a bright, inviting living area, a functional kitchen, and the bonus of a separate laundry area with inside access to the attached single car oversized garage with room for a hoist or storage above. Upstairs has been freshly painted with new floors, you'll find generously sized bedrooms, ideal for families or hosting guests. Step outside to a large, fully fenced yard with a large deck, ensuring privacy. There's plenty of space for kids, pets, and outdoor activities. The double-car driveway, with no sidewalk, provides ample parking for all your needs. The finished basement provides ample light through the large window and is currently set up with a home gym, additional bedroom, plumbing roughed in for a third bathroom and a large storage area/utility space that can be transformed into a 4th bedroom or additional living space. With great curb appeal and a well-kept interior, this home is a must-see. (id:60626)
Keller Williams Co-Elevation Realty
19 Taylor Drive
Barrie, Ontario
3- Bedroom Home in Barrie's Sought -After South End ! Welcome to this well- cared for 3- bedroom, 2-storey all brick home located in Barrie's desirable South End - a family friendly neighborhood with unbeatable commuter access. This Property features a double car garage , a paved double driveway, and a great curb appeal. Inside you will find a bright and spacious layout, with updated main level flooring(2024) that adds a fresh, modern touch. The kitchen includes a breakfast bar, eating area, new gas stove (2025) and opens directly to the fully fenced backyard , perfect for outdoor gatherings or family playtime. Upstairs, three generously sized bedrooms provide plenty of space and flexibility. The finished basement includes a comfortable recreation room , ideal for movie nights, a home office or a kids play area. Enjoy the convenience of being just minutes from South Barrie GO Station, Highway 400, Shopping, Parks and top-rated schools, everything your family needs is right at your doorstep! Don't miss this opportunity to own a move-in-ready home in Barrie's most sought -after locations ! (id:60626)
RE/MAX Hallmark Chay Realty
2905 6088 Willingdon Avenue
Burnaby, British Columbia
Breathtaking Northshore Mountains views. This bright and spacious open-concept sub-penthouse, ideally situated right above Crystal Mall in the heart of Metrotown. This prime location offers umparalleled convenience, with the largest shopping center, Metropolis at Metrotown, just a short walk away. You'll also find Central Park, top-rated schools, and vibrant community centers within easy reach. Step out onto your private balcony to take in the Northshore Mountains. This well-designed home boasts 2 bedrooms and 2 bathrooms, with a thoughtful layout that ensures privacy as the bedrooms are not side by side.Open hosue Open house June 28 2:30-4:30 June 29th 2-4 (id:60626)
Nu Stream Realty Inc.
51 N 2 Street E
Hill Spring, Alberta
Take a look at this stunning home nestled on approx. 1/2 acre on the east side of the beautiful small town of Hill Spring. This exquisite 1886 sq ft custom-built cottage style residence showcases unparalleled craftsmanship with top-end finishings throughout. From the moment you walk into the porcelain laced entry, to walking through the double glass french doors into the main 16 ft vaulted ceiling living area, you will be greeted with warm wood and loads of sunlight casting through the large windows. The heart of the home features a beautifully crafted kitchen with 20 ft. of sleek quartz countertops, full coffee bar and two, yes two, pantries, perfect for culinary creations. A cozy, large view, wood burning custom built brick fireplace that adds warmth and charm to the living space. The living area also Boast lifetime warranty vinal plank floors and two 6 ft. patio doors leading to the expanded wrap around 6 ft. wide deck. The massive master suite is a true retreat, boasting a luxurious clawfoot bathtub, a spacious walk-in closet, another half bath and a private walkout to the sunset side of this expansive wrap-around deck. The deck has an added outdoor elevator for your convience or just to bring your groceries up to the door. The property is secured by a Double powered remote activated decorative iron gate for added convenience and security. The basement is yours to complete as your needs require. With a large room, as well as a half bath already constructed, along with cold storage, and awaiting your personal design! The oversized, triple heated triple door garage, complete with its own 100 amp electrical panel, wood stove, 220 Electrical heater and 100 BTU forced air goodman furnace completed with half bath, is perfect for projects or extra storage or the man cave. Powered by a robust 200 amp elecrical service, propane heated, with water on demand, this Hill Spring gem blends modern luxury with practical functionality, making it an ideal haven for those seeking a sophisticated yet comfortable lifestyle. Don’t miss the opportunity to own this extraordinary property. (id:60626)
2 Percent Realty
Site 8 1815 Tiber Bay Rd
Cortes Island, British Columbia
A Unique Opportunity! Stunning Oceanfront Property. Discover this oceanfront home situated on 133 acres of breathtaking waterfront property. Located on the east-facing shores of Desolation Sound, this humble residence offers spectacular views of the Malaspina Peninsula and the Coast Mountains. This is a share purchase of Site 8 within Tiber Bay Holdings Ltd., a successful co-op on Cortes Island comprising 13 exclusive sites. The home features one bedroom, a loft, a deck, and a beautiful front yard on the ocean's edge. Perfect for enjoying the serene surroundings. An additional 16'X16'' auxiliary building with a loft adds to the property's versatility. Residents also have access to a shared dock, which is ideal for boating and water activities. For more details, contact the listing realtor. Don't miss this rare opportunity to partake in a piece of paradise in Tiber Bay! (id:60626)
RE/MAX Check Realty
15 - 2015 Cleaver Avenue
Burlington, Ontario
Rarely offered 3 bedroom, beautifully maintained unit with upgrades galore in the desirable Headon Forrest community!!!! New carpet 2025, new furnace and a/c 2019, new fence, new smoke and CO2 sensors 2025. Open concept main floor with new s/s appliances (2025) perfect for entertaining including a gas stove. Upstairs boasts 3 nice sized bedrooms and two bathrooms!!! This unit has low condo fees and has a private backyard and is close to some of the most desirable schools. Access to major highways and transit with proximity to restaurants and shopping. (id:60626)
Engel & Volkers Oakville
46 Argyle Street N
Caledonia, Ontario
Attention Investors! Rare opportunity to own this well maintained, three-story commercial/residential building situated in the heart of Caledonia's thriving downtown shopping district. The main level showcases an impressive 800+ square feet of commercial/retail space. 2nd level - you'll find an oversized 700+ square feet of living space residential unit. 3RD LEVEL - 1 bedroom residential unit & 3RD LEVEL/ATTIC - 1 bedroom bachelor apartment. All units are currently occupied by A++ Tenants, generating $55,920 annual gross rent. Many upgrades throughout the years include; AC System 2023, Metal Roof 2011, Electrical copper & breakers, and plumbing systems. Serviced by 3 separate hydro meters, 1 gas meter, 1 water/sewage meter. This property offers an excellent opportunity to invest in one of Ontario’s most rapidly growing towns and generating a positive cash flow. Fully rented units offer reliable income now with the opportunity to raise residential rents when/if the apartments become available to market prices. Contact LB for income/expense information. (id:60626)
Realty Network
145 The Whins
Cranbrook, British Columbia
Discover luxury and comfort in this stunning 4-bedroom, 3.5-bath home, perfectly designed for modern living. The open-concept main floor invites you in, showcasing a gourmet kitchen with gleaming granite countertops, a spacious island, a gas stove, and sleek stainless steel appliances. Relax by one of the two cozy gas fireplaces, or unwind in the master suite with a luxurious 5-piece ensuite. A secondary bedroom on the main floor also boasts its own private ensuite, offering convenience and privacy for guests or family. The finished basement, complete with a wet bar, is ideal for entertaining. Storage space abounds throughout the home and the double garage, making organization a breeze. Outside, enjoy stunning views as you back onto the pristine Wildstone Golf Course. This beautifully designed home offers everything you need and want! Schedule your viewing today! (id:60626)
RE/MAX Blue Sky Realty
1 - 34 Dundalk Drive
Toronto, Ontario
Prime Location! Semi-type/End Unit, Stunning 3 Bedrooms with 2+1 Bathrooms, 3 Parking Spaces:Renovated Townhouse, Finished Basement: In-Law suite with Kitchen, nestled in a highly sought-after Family-Friendly Dorset Park Neighbourhood. Pets Permitted. Open-view backyard perfect for summer BBQs! Conveniently located near Kennedy Commons shopping complex, Hospitals, Schools, and two minutes away from Highway 401 and a direct bus ride to the subway. This Home Is Move-In Ready and Designed For Convenience And Style. (id:60626)
Century 21 Innovative Realty Inc.
14 - 1426 Coral Springs Path
Oshawa, Ontario
Modern 3-Storey Townhouse for Sale in Prime Oshawa Location. Discover this stunning 2-year-old townhouse, perfectly situated in the sought-after Taunton Rd & Harmony Rd area of Oshawa. Boasting a functional and stylish design, this spacious 3+1 bedroom, 3-bathroom home offers comfort, convenience, and contemporary living. Property Highlights: 3-storey of thoughtfully designed living space. Private backyard and single-car garage with direct access to the home. Spacious bedrooms with large windows offering abundant natural light. Primary bedroom features a luxurious ensuite and walk-in closet. Modern kitchen with stainless steel appliances. Garage door entry to the house for added convenience. Located close to top-rated schools, parks, shopping, dining, and all essential amenities, this home is ideal for families and professionals alike. Don't miss your chance to own this beautiful property in one of Oshawa's most vibrant communities. (id:60626)
Right At Home Realty
604 Perseus Avenue
Ottawa, Ontario
Discover this exquisite detached home nestled in the highly sought-after Half Moon Bay community. Whether you are a discerning young professional or looking for the perfect family abode, this rarely offered, newly updated residence is sure to impress. This spacious home boasts four well-appointed bedrooms upstairs and three bathrooms, including a luxurious primary suite with a 4-piece ensuite and a generous walk-in closet. The main level features a chef's kitchen with an oversized island and elegant marble countertops, complemented by a bright living room, a formal dining area, and a versatile Den, ideal for a home office. Freshly painted walls throughout and comfortable carpeting on the second floor enhance the inviting atmosphere. The private backyard, offering no neighbors behind, provides exceptional privacy and is perfect for outdoor activities and family enjoyment. Additionally, the unfinished basement provides vast potential for future customization and abundant storage. Conveniently located, this home is moments away from excellent schools, renowned parks, the Minto Recreation Complex, a variety of restaurants, and vibrant shops, offering an unparalleled living experience. ** This is a linked property.** (id:60626)
Coldwell Banker Sarazen Realty
161 Old Pakenham Road
Ottawa, Ontario
Welcome to the matrix model (to be built) a stunning 1500 square-foot bungalow by Moderna homes. known for their quality and thoughtful design. Featuring three bedrooms, two full baths and An open concept, layout this home offers, premium finishes and soaring 9 foot ceilings. This Gourmet kitchen has a large island for plenty of prep space and an oversize garage for ample storage. Nestled in Behind Fitzroy Estates The spacious 134 x 193 Lot sits in the scenic Ottawa river waterfront community 15 minutes from Kanata. Enjoy endless outdoor recreation, hiking, biking beaches, boat, boating, and the Fitzroy Harbour provincial Park Outside the flood plane for peace and mind don't miss this chance to build your dream home (id:60626)
Royal LePage Team Realty
1352 County 43 Road Highway W
Montague, Ontario
Charming Country Homestead on 18 Acres Updated Home + 50x28 Barn. Where the road meets the tracks, opportunity awaits. This beautifully newly renovated rural property offers 18 picturesque acres with AG zoning, ideal for hobby farming, small-scale agriculture, or simply enjoying wide-open space and privacy. Approximately 5 acres of mature hardwood forest provide natural beauty and shade, while a sturdy fence runs the full length along the railroad line.The spacious barn offers endless possibilities, perfect for equipment storage, livestock, or conversion into a workshop or event space.The home itself has been thoughtfully updated from top to bottom between 2024 and 2025: Brand new roof (2025)All-new windows (2024)High-efficiency propane furnace (2024) & central AC. New 100-amp electrical panel (2024)Fully renovated kitchen (2025) with modern appliances. All-new bathroom (2025) with stylish fixtures. New drywall, trim, fixtures, and outlets throughout. Updated laminate flooring (2025) throughout the home. Washer & dryer (2024). Wired-in smoke alarms (2025). New basement access door. Mudroom entrance completely renovated in 2025 with new insulation and fixtures. The owned hot water tank (2016) provides reliability and peace of mind. High-speed broadband is available at the road, ensuring you stay connected while enjoying a peaceful country lifestyle. 5km from Historic Merrickville. Whether you're looking for a quiet retreat, a place to grow, or a unique investment opportunity, this property combines modern convenience with rural charm. (id:60626)
RE/MAX Hallmark Realty Group
Lt 2 Armstrong Road
Merrickville-Wolford, Ontario
Home to be built** Welcome to your dream home just minutes from the historic town of Merrikville. This lot offers a perfect blend of convenience and tranquility surrounded with beautiful trees and landscape, the perfect backdrop for this three bedroom two bathroom modern open concept brand new house. This model is called the Matrix; it has High quality finishes throughout, ensuring that every detail of this home speaks to modern elegance and practicality. Built by Moderna homes design, a family operated company renowned for their expertise and attention to detail. Moderna is proud to be a member of the Tarion home warranty program, energy star and the Ontario home builders association. Call for more information. (id:60626)
Royal LePage Team Realty
33 Burton Lane
Horton, Ontario
Idyllic Post and Beam Waterfront Cottage on the Ottawa River - a fairytale-like property nestled on 5.37 private, forested acres with an impressive 426 feet of pristine water frontage. Built in 1998 by renowned builder Normerica, this post and beam cottage-style home blends timeless craftsmanship with comfort and charm, offering an affordable opportunity to enjoy the waterfront lifestyle in a setting that feels worlds away. The cottage features up to five bedrooms and showcases hardwood flooring throughout completely carpet-free for easy maintenance and a clean, natural aesthetic. A spacious family room with an efficient propane stove/fireplace provides a cozy heart to the home, while a rear deck offers the perfect space to unwind or entertain amid the sights and sounds of surrounding nature. Outside, you'll find a gently flowing stream with a waterfall and covered bridge that adds to the serene, storybook atmosphere. The property is very well forested with mature trees, creating a private sanctuary rich with wildlife and natural beauty. A well-kept shed provides additional storage, and thoughtful upgrades such as a generator link, central vacuum, sump pump with battery backup, drilled well, and a reliable septic system ensure peace of mind. Pride of ownership is evident throughout this neat and tidy property. Could be turn-key as the furniture is negotiable, making it easy to move right in and begin enjoying all this special property has to offer. Property is accessible by Rex Lane and Burton Lane - both private roads not plowed in the Winter. For that reason, the property is Seasonal Access only. Whether you're looking for a quiet retreat, a family cottage/home, or a place to build lifelong memories, this riverfront haven is a rare and exceptional find. (id:60626)
Bennett Property Shop Realty
480 Cumberland Street
Ottawa, Ontario
Calling all investors for a wonderful opportunity to own this townhouse that is a short walk to uOttawa. Never a vacancy. The property has been in the same family for almost 40 years. It is set up with individual leases to young ladies attending the university. Please speak to the listing agent for more details. Offers a good cap rate of 5.2% with some great upside potential to increase the income. 24 hours notice for Showings. 24 hours irrevocable and Schedule B to accompany offers. Furnace (2024) See attached Financials. Photos are from current and past tenant set-up so may not fully reflect the way the rooms show currently. Showings Tuesdays, Thursdays, and Saturdays from 1 to 6 pm. The Townhome next door at 478 Cumberland is also available. (id:60626)
RE/MAX Hallmark Realty Group

