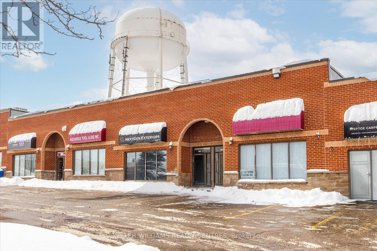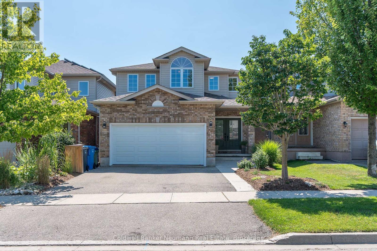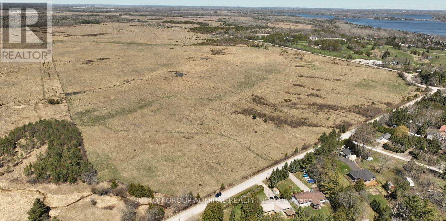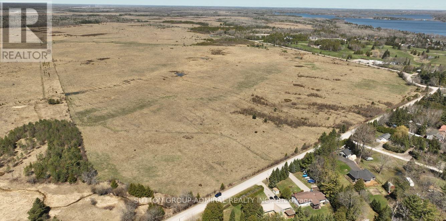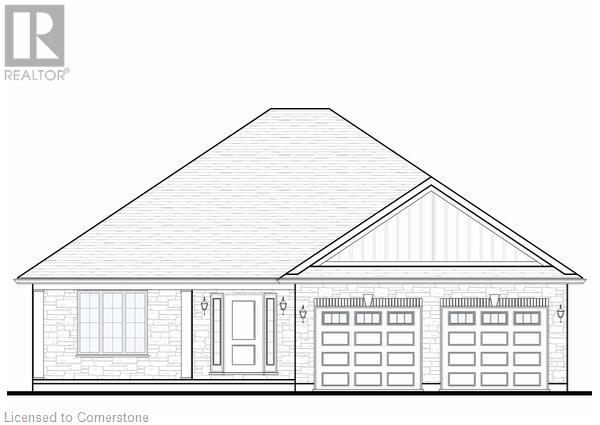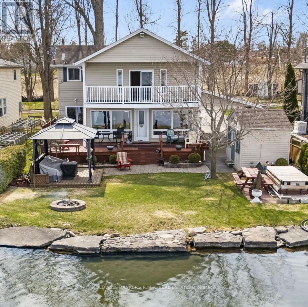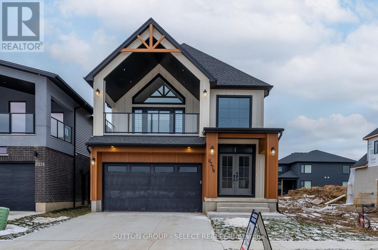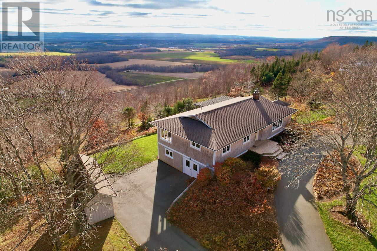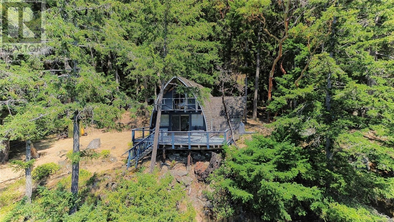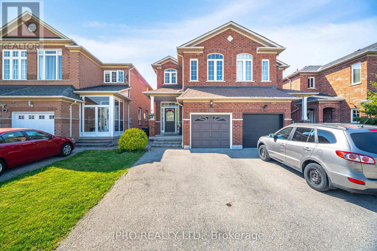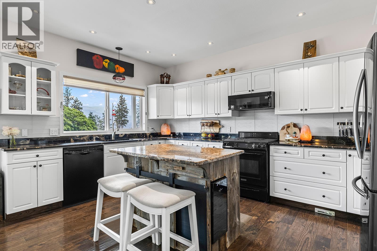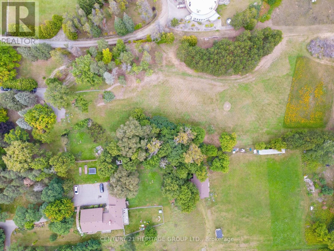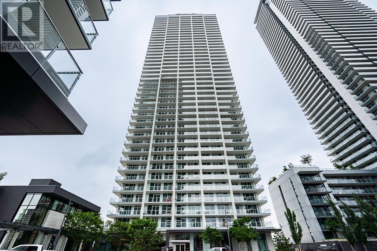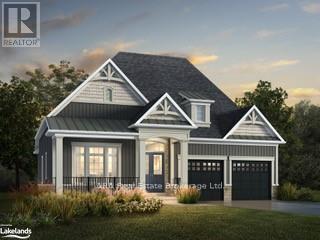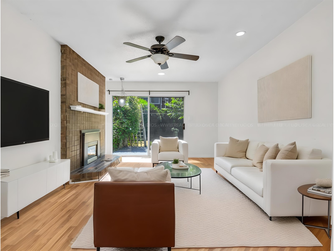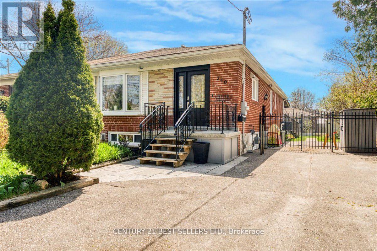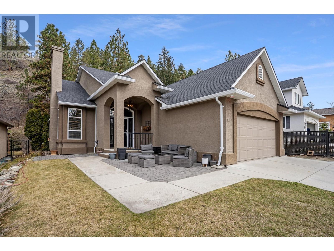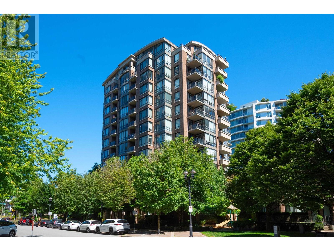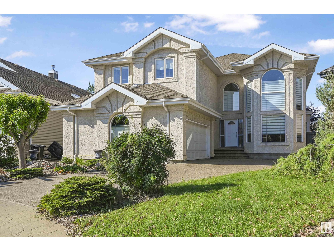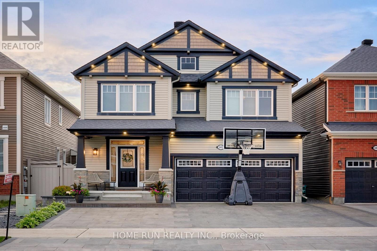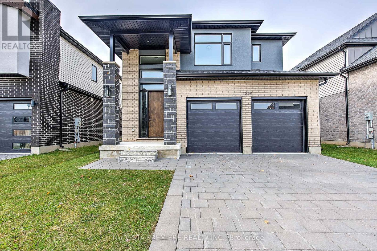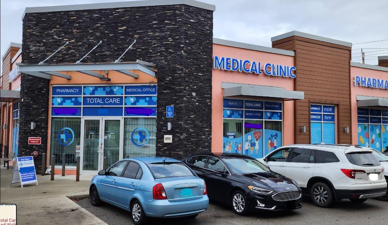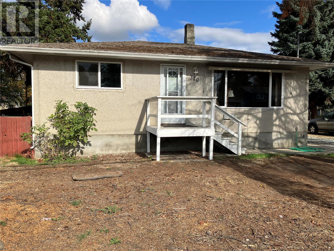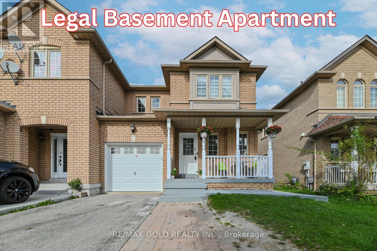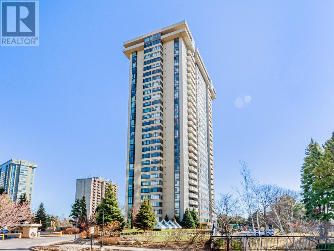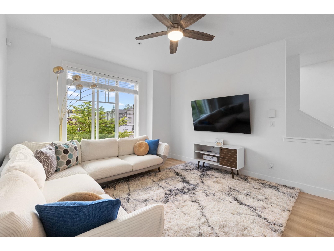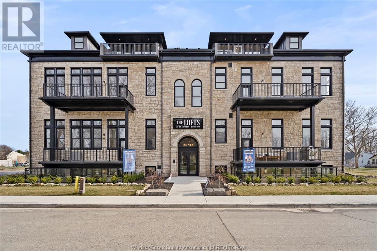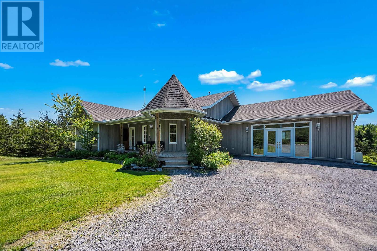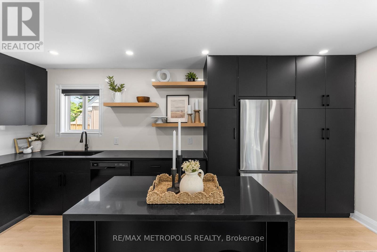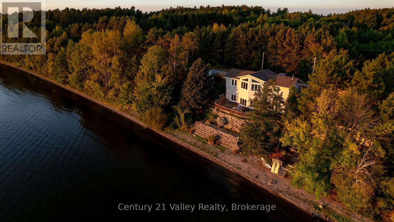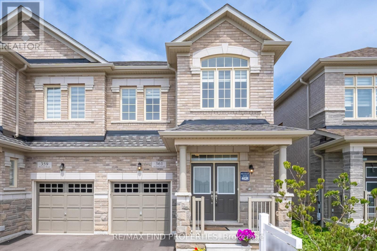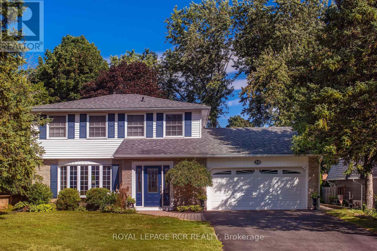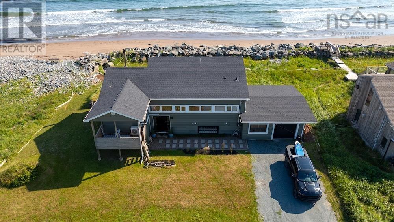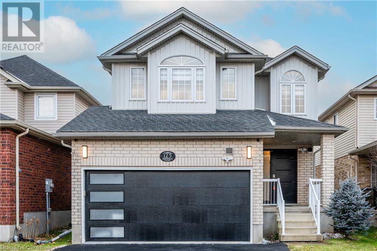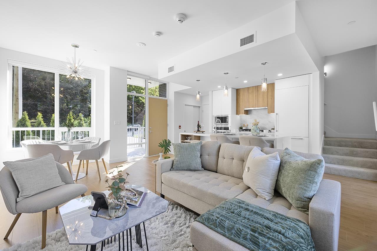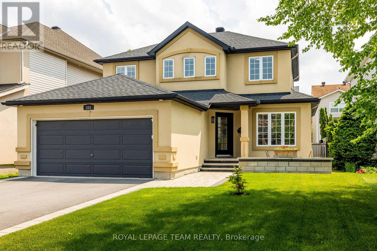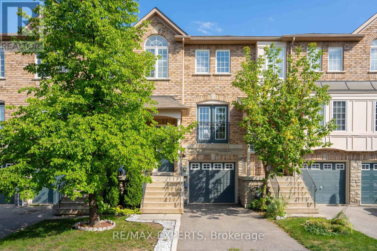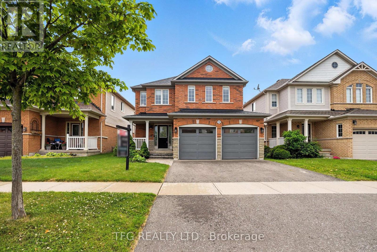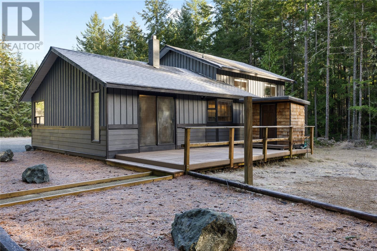10 - 110 Pony Drive
Newmarket, Ontario
This premium 3180 ft2 (1590 ft2 main level, 1590 ft2 second level) commercial/industrial space, with drive-in-door loading access, is equipped with full second level, private offices, washroom, storage, H-VAC system and more. Excellent space for warehouse/industrial & administrative offices. Official Plan designation is Commercial. Zoning is EG (General Employment. Located just steps from Holiday Inn Hotel, Harry Walkway Parkway, Highway 404, Walmart, and down the road from the new Costco location at Davis and Harry Walker Parkway. (id:60626)
Keller Williams Realty Centres
124 Clough Crescent
Guelph, Ontario
You will make an excellent choice with this Pidel built Family home situated on a quiet crescent in the south end, 1878 ft2 of above grade living space with a full permitted, professionally finished basement with rec room, 4th bedroom(with egress window) and 3 pc bath as well as a fruit cellar, store room and utility room, The main floor has a nicely appointed kitchen with an island(wine rack) granite counters, ceramic floor, updated stainless appliances and sliders to the spacious private deck and fully fenced yard. there is a living room area and an adjoining dining area, foyer, 2 pc powder room , easy access to the double garage with opener newer insulated door, and hot and cold running water and two electrical outlets for a welder and or electric vehicle charger Upstairs you will find a large freshly decorated large master bedroom with 3 pc ensuite and walk in closet, laundry, and 2 generous bright cheery bedrooms. forced air gas hi efficiency furnace, central air, air exchanger, water softener, roof ( 2020 ), exterior caulking (2024,) sidewalk (2022), deck 2024 and an insulated garage.This family home is in excellent location walking, and sight distance from Isaac Brock P.S. and the new yet to be named under construction Secondary School, close to amenities, shopping and easy access to commute routes to Toronto, Hamilton, KW and Cambridge (id:60626)
Royal LePage Royal City Realty
Pte L27 Con 1 Eldon
Kawartha Lakes, Ontario
Located In CANAL LAKE Near Bolsover And Across From Western Trent Golf Club 10 Minutes Away From Beaverton. This 127 Acres Corner Parcel Have Two Road Access And Have More Than 8000 Feet Frontage, And Land Can Be Used For Farming Or Other Uses. Some Permitted Uses Include: Single Detached Dwelling, Market Garden Farm or Forestry Uses, Bed And Breakfast Establishment, Riding Or Boarding Stables, Wayside Pit, Sawmill, Cannabis Production And Processing Facilities Subject To Section 3.24 Of The General Provisions (B/L2021-057). Property Is Zoned Agricultural(A!)-Under the Township of Eldon Zoning By-law 94-14 **EXTRAS** 127 Acres Corner Parcel have Two Road Access and have More than 8000 feet Frontage "Al Zoning" (id:60626)
Sutton Group-Admiral Realty Inc.
Pte L27 Con 1
Kawartha Lakes, Ontario
Located In CANAL LAKE Near Bolsover And Across From Western Trent Golf Club 10 Minutes Away From Beaverton. This 127 Acres Corner Parcel Have Two Road Access And Have More Than 8000 Feet Frontage, And Land Can Be Used For Farming Or Other Uses. Some Permitted Uses Include: Single Detached Dwelling, Market Garden Farm or Forestry Uses, Bed And Breakfast Establishment, Riding Or Boarding Stables, Wayside Pit, Sawmill, Cannabis Production And Processing Facilities Subject To Section 3.24 Of The General Provisions (B/L2021-057). Property Is Zoned Agricultural(A!)-Under the Township of Eldon Zoning By-law 94-14 **EXTRAS** 127 Acres Corner Parcel have Two Road Access and have More than 8000 feet Frontage "Al Zoning" (id:60626)
Sutton Group-Admiral Realty Inc.
34 Duchess Drive
Delhi, Ontario
This TO BE BUILT, 3 bedroom, 2 bath with main floor laundry brick and stone bungalow is a showstopper. The open concept floorplan features a gourmet kitchen with custom cabinetry, a large peninsula island, quartz counters and backsplash. The dining room and living room have tray ceilings with crown moldings and your choice of hardwood or luxury vinyl flooring throughout! The primary bedroom includes a walk-in closet and large ensuite with stand alone tub and tiled shower with glass doors. Entertain family and friends on your back covered composite deck or sit and enjoy a coffee on your front porch! All homes come fully sodded with a Tarion warranty. This is one of the last walkout basements in the Bluegrass Estates! Call today and start building your dream home! (id:60626)
RE/MAX Erie Shores Realty Inc. Brokerage
465 Causeway View Road
Smith-Ennismore-Lakefield, Ontario
Welcome to 465 Causeway View Rd!! With 55 Feet of water frontage on Chemong Lake, this Year Round property is situated on a 1/4 Acre lot, including the 89x30 parcel across the road which offers 2 metal sheds, 1 large out building (19'x10') as well as an additional graveled driveway for extra parking. The 2 storey home spanning over 1,600 SqFt entails; 3 bedrooms, 2 full baths, large dining room & an over-sized eat-in kitchen with an open concept to the living area giving beautiful views that walk out to the wrap around deck which leads you to the 55' of sandy, shallow water frontage on Chemong Lake. The property is located a minute drive from the Causeway which allows for quick travel to all major amenities, shopping, schools and downtown Peterborough. If you're looking for a quiet space to retire, a vacation home for the family or just can't be too far from the lake, 465 Causeway View Road is the Perfect place to call Home. (id:60626)
Coldwell Banker - R.m.r. Real Estate
2000 Brewer Road
Frontenac, Ontario
This custom-built waterfront home was built in 2009 and offers 280 feet of deeded shoreline on Sharbot Lake. This rare gem offers incredible views, a versatile layout, and unmatched waterfront access all within an hour of Kingston and 40 minutes to Perth. Step onto the expansive wraparound deck with sleek glass railings, where panoramic views of the lake stretch out before you perfect for morning coffees or sunset wine. The main floor welcomes you with an airy open-concept layout, rich hardwood floors, powder room and cozy living room with a propane fireplace. The chef's kitchen is a showstopper offering solid wood cabinetry with crown moulding, granite countertops, double oven and propane range. The main-level primary suite features a 4-piece ensuite, generous closets, and laundry. Upstairs, you will appreciate the vaulted ceilings, two additional bedrooms, 4pc bathroom, and a spacious family room boasting a second propane fireplace and a walkout to a private upper balcony. Need more room? There is a full basement which offers plenty of storage space and opportunity to add your finishing touches. Not to mention the triple-level garage/boathouse! Park all your water toys at the driveway level, with a fully enclosed boat house at the water, and a third-storey loft just waiting for your creative touch. There are endless options - A guest suite, studio, rental, Airbnb, and plenty more. Whether you're seeking a retirement haven, family cottage, or investment, this property checks every box. Don't miss your chance to own a slice of paradise. (id:60626)
Sutton Group-Masters Realty Inc.
6370 Heathwoods Avenue
London South, Ontario
OPEN HOUSE EVERY SUNDAY 2-4. OUR SALES MODEL IS COMPLETED AND OPEN, LOADED AND AVAILABLE FOR PURCHASE!!!! - Boasting approx 2545 sq ft (incl open space) of living space above grade PLUS BONUS covered front balcony (18x8.2) and back covered porch (14x8.2)! OVER $45,000 IN UPGRADES INCLUDED! Open concept 4 bedroom, 2.5 baths plan featuring rich hardwood floors on main AND upper levels, quality ceramic tiles in laundry and baths, oak stairs, garage door openers, custom fireplace, upgraded designer kitchen with valance lighting and breakfast bar island with quartz counter tops, HUGE walk in pantry and vaulted eating area. 8 ft main flr doors, 4 spacious bedrooms, vaulted Primary bedroom with pot lighting, walk-in closet w/built-ins and access to private covered balcony, oversized shower and separate tub plus double vanity plus more, ALL APPLIANCES, AND WINDOW COVERINGS INCL....the list goes on! Other lots and plans available. 6PC STAINLESS APPLIANCE PACKAGES INCLUDED FOR ALL OF OUR HOMES AND FINISHED BASEMENT OPTIONS. Homes start at $879,900. Packages available upon request of all of our products. Choose one of our plans or lets us design one for you! Note: ALL HOMES include optional finished lower familyroom, bedroom and bath and separate entrances and 2nd lower kitchenettes and additional bathrm/study/etc can be worked into all models if required at builder cost approx $48,000 (INCL HST) including separate side direct lower entrance plus kitchenette cost (if required approx $3,500 - 7,000 incl HST) - visit model for more details. NOTE: our Sales Model can be viewed 24/7 by appointment if open house times are not convenient. Closing is flexible!!! OR - Build your CUSTOM dream home this spring! 4-5 month time frames. Flexible terms and deposit structures for added convenience. (id:60626)
Sutton Group - Select Realty
128 Foleaze Park Drive
Brow Of The Mountain, Nova Scotia
Visit REALTOR® website for additional information. This stunning executive rancher enjoys one of the most incredible views in all of eastern Canada. Facing south with sweeping views to the east of the waters of the Minas Basin, the skyline of Acadia University in Wolfville, and far to the west down the lush and fertile Annapolis Valley. This special property is located in a pocket of fine homes on a no exit street, just under 15 min to downtown Kentville, 20 min to Wolfville, and 1hr to the Halifax area. A superb property in all respects. (id:60626)
Pg Direct Realty Ltd.
155 Mountain Park Dr
Salt Spring, British Columbia
Firefly Cottage: Highbank west side oceanfront, this charming character cottage warms the heart and welcomes quiet reflection. Cozy, simple yet sophisticated, with vintage elements that have happily stood the test of time. Staircase to the shore for ease of oceanside exploration. A perfect getaway. A cozy full time cottage. Conveniently located just minutes from Vesuvius in an area of exceptional waterfront properties. A unique opportunity with a setting and atmosphere so seldom available today. (id:60626)
Sotheby's International Realty Canada Ssi
199 Westview Drive Sw
Calgary, Alberta
This fully REDESIGNED and RENOVATED FOUR-LEVEL SPLIT is a rare find, combining high-end finishes, modern functionality, and a central location! Nestled on a spacious 64.5-ft x 100-ft CORNER LOT in the heart of WESTGATE, this home is an ideal choice for families, professionals, or anyone looking for a move-in-ready home w/ style and substance! From the moment you step inside, the warmth and character of this home shine through. The main level is bright and welcoming, w/ an open-concept living area and large windows for lots of natural light, w/ a stunning floor-to-ceiling tiled fireplace as the focal point, with built-in shelving and a beautiful wood slat feature wall. The kitchen features stunning, designer touches, including high-end appliances that sit alongside a sleek waterfall island w/ wood slat accents, and custom cabinetry make it a dream for both everyday cooking and hosting. The dining area seamlessly connects to the outdoors w/ double doors leading to a brand-new deck—perfect for summer BBQs or enjoying a quiet morning coffee. A good-sized main floor bedroom or den and a 4-pc bathroom round out the main level, before heading upstairs to the dedicated primary retreat. The primary suite offers a peaceful haven w/ its stylish feature wall, spacious walk-in closet w/ built-in organizers, and oversized windows. The clean, modern ensuite features a luxurious soaker tub, heated tile floors, a double vanity w/ premium fixtures, and a walk-in shower w/ body jets, creating a space where you can truly unwind. On the lower level, a functional and stylish mudroom w/ custom cabinetry provides ample storage, keeping everything organized. This level also features a versatile walkout space that can be used as a home office, gym, or bedroom, plus a convenient laundry room w/ cabinetry and a sink. The basement extends the living space even further, offering two generously sized bedrooms, a spacious rec room w/ built-in media centre, a wet bar w/ full-height tile backsplash and beverage fridge, and another full bathroom. Beyond its impressive interior, this home has been extensively updated w/ quality materials built to last. The exterior features durable Hardie board siding, brand-new windows, and a recently replaced roof. A massive detached double garage w/ its own sub-panel provides plenty of parking and storage, while the large driveway and ample street parking ensure convenience for guests. Living in Westgate means enjoying a well-established neighbourhood with incredible amenities. Just two blocks from Edworthy Park, outdoor recreation is right at your doorstep. Top-rated schools—including Westgate School, Vincent Massey, and Ernest Manning—are within minutes, making this an ideal location for families. Westbrook Mall, the Westbrook LRT station, and various shopping and dining options are just down the road, offering the perfect balance of suburban tranquility and urban convenience. This home blends thoughtful design, high-quality finishes, and a fantastic location! (id:60626)
RE/MAX House Of Real Estate
932 Ledbury Crescent
Mississauga, Ontario
Welcome to semi-detached home ideally situated in the highly sought-after Heartland area. Nestled in a quiet, family-friendly neighborhood, this property offers the perfect blend of comfort, convenience, and community living. Bright and airy open-concept living and dining areas with 9 ft ceiling & large windows that bring in natural light. open concept kitchen with ample cabinet space perfect for any home chef. separate family room with gas fire place.3 well-sized bedrooms including a spacious primary with ensuite and walk-in closet. Steps away from Heartland Town Centre, wall mart, Costco, top-rated schools, parks, golf courses, and all major highways (401, 403, 410), making commuting a breeze. A fully fenced yard ideal for summer BBQs, entertaining, or peaceful relaxation. (id:60626)
Ipro Realty Ltd.
5827 Victoria Street
Peachland, British Columbia
Welcome home to your beautifully updated craftsman-style home nestled in one of Peachland’s most sought-after neighbourhoods. From the moment you arrive, you’ll feel the warmth and care poured into every inch of this property. Thoughtfully designed with family in mind, this quiet cul-de-sac location offers a strong sense of community, outdoor lifestyle access, and peaceful surroundings. This 4 bed 3 bath home features quality-finished living space with 9’ ceilings on both levels, a bright open-concept main floor, and timeless updates throughout. From the spacious white kitchen to the oversized primary retreat with ensuite, everything here has been decorated with comfort, flow, and everyday living in mind. Step outside to the backyard of dreams, professionally landscaped with space to play, mature trees, and a spectacular high-end waterfall built right into the hillside — the perfect ambiance for entertaining or relaxing under the stars on hot summer nights. Lake views from the front balcony, RV parking with space for extra toys, the outdoor experience is truly turn-key. Lower level has a separate entry presenting a flexible layout with suite potential, ideal added income or family. Spacious home sauna fit for the health and wellness conscious, just steps from the iconic “Stairway to Heaven” trailhead leading to miles of hiking and backcountry adventures, this home is more than a place to live — it’s a lifestyle to love. You’re going to love coming home to this one. (id:60626)
Royal LePage Kelowna
22 Dutch Myrtle Way
Toronto, Ontario
Welcome to this rarely offered, beautifully renovated 3-bedroom, 4-bathroom townhouse in the sought-after Banbury-Don Mills neighbourhood of North York. Offering over 1,900 sq. ft. of living space, this home feels more like a semi with its smart layout and generous proportions. The main floor features a spacious living room with walkout to a private backyard, while the upper level boasts an oversized family room with skylight, fireplace, and a stunning overlook to the level below. All bedrooms are generously sized, each with direct bathroom access - ideal for busy mornings. Renovated in 2023 with upgraded hardwood floors, pot lights, fresh paint, and a stylish kitchen with stainless steel appliances. The lower level offers a large laundry room, 2-piece bath, tons of storage, and access to an extra-deep garage plus private driveway. Recent exterior updates include new stairs, balcony, and landscaping. Close to parks, trails, top schools, Shops at Don Mills, and quick access to the DVP/401/404. A perfect turnkey home for families or first-time buyers! (id:60626)
Royal LePage Signature Realty
1915 Simcoe County Rd 50
New Tecumseth, Ontario
Create Your Ideal Home On This Stunning 10 Acre Parcel. Boasting Rolling And Flat Lands Embraced By Mature Trees And Abundant Nature. The Property Includes A Newly Drilled Well (2023) At 120 Feet Deep. A Heated 23x26 Foot Garage/ Workshop Is Prepared To Meet Your Needs. Enjoy The Meticulously Landscaped Gardens, Which Enhance The Properties Beauty And Create A Beautiful Oasis. This Property Offers Exceptional Privacy, Making It Sanctuary For Those Seeking Tranquility And A Deep Connection With Nature. Minutes To Highway 9. Vendor Take Back Available. (id:60626)
Century 21 Heritage Group Ltd.
3901 3833 Evergreen Place
Burnaby, British Columbia
Canada's one of the best New Master plans, City of Lougheed. NE Corner unit /w panoramic mountain and city views in all directions. Open concept designs, high ceiling, abundant natural light. European style design, hardwood flooring, top-star 7 days/24 hours concierge and over 30,000 square ft of high-end indoor, sky garden, rooftop lounge. & outdoor security amenities extended across 3 levels club house with Yoga/Pilates studio, table tennis, billiard lounge, study & business spaces, fitness centre, multimedia rooms, children's play area, music, crafted rooms, private event lounges. Steps to Lougheed Mall, Skytrain, Walmart, London Drug, Price Smart, IKEA, Hmart, SFU, schools, buses, supermarkets, restaurants, and cafes. Easy to show. Open house 12-5pm every day till sold out by appt only. (id:60626)
Sutton Centre Realty
22791 116 Avenue
Maple Ridge, British Columbia
MASSIVE PRICE DROP! Quick possession available. Beautifully maintained 3-level home in Cedar Creek development, just minutes from downtown Maple Ridge. Backing onto peaceful greenspace, this spacious home features an open-concept layout with a bright living room & a cozy family room with gas fireplace. The kitchen offers quartz countertops, a modern backsplash, & ample space for cooking & gathering. Upstairs are three large bedrooms, two with walk-in closets, & four bathrooms throughout. This non-smoking home is clean & well-kept, with a tandem garage, wide driveway, & extra parking pad. A perfect blend of comfort, style, and location! Bareland strata property with $30 / month fee for lane snow removal & blvd mowing. Schools, transit, parks, the Haney bypass & shopping is only minutes away. Act fast as this will not last long at this blow out price! (id:60626)
Johnston Meier Insurance Agencies & Realty Ltd.
1 Hilton Lane
Meaford, Ontario
**New Construction - Possession Mid 2025**\r\n\r\nWelcome to a vibrant golfing community in Meaford, just 5 minutes from Georgian Bay. Access to the golf course by cart paths and even bring your seasonal golf cart home with you at the end of your game. These carts are available for rental for seasonal rental, by the homeowner, from the Golf Course. These detached homes back onto a scenic Meaford Golf Course and offer luxurious features and outstanding, elevated views:\r\n\r\n**Main Floor:** 10 ft. ceilings, 8 ft. high interior doors, smooth ceilings, pot lights, wrought iron pickets on the front porch, 5 in. baseboards, and 2 3/4 in. casing.\r\n**Kitchen:** Extended cabinets and island with breakfast counter.\r\n**Primary Ensuite: ** frameless glass shower enclosure.\r\n**Basement:** 9 ft. ceilings, rough-in for heated floors and 3 piece bathroom included in standard listing.\r\n**Additional Features:** 200 AMP BBQ gas line, central air conditioning, garage door opener, and a quick charge electric vehicle outlet.\r\n\r\n**Buyer Perks:**\r\n- Freehold homes located on a private, paved, condominium road located within Meaford Golf Course.\r\n- Choose your interior finishes at our design studio. The sooner you purchase, the more options you have to select from.\r\n- Common Elements fee of $103.74/month covers condominium insurance, maintenance fees, street lighting and street snow removal, POTL property taxes and storm water maintenance fees.\r\n- Condominium fee of $109.17/month covers admin and property management fees, reserve fund, director insurance, sanitary sewer and retaining wall maintenance.\r\n\r\n**Extras:**\r\n- Agreement to be written on builder's offer forms.\r\n- Unit to be built, so assessment value and property taxes are not yet determined.\r\n- Mail delivered by community mailbox at entrance to subdivision. (id:60626)
Ara Real Estate Brokerage Ltd.
1175 Petersen Rd
Campbell River, British Columbia
This lovely, updated home offers the best of both worlds: peaceful rural living on 1.67 private acres, and the convenience of being just steps from town. With a light, airy feel throughout, the spacious 2,765 sq ft layout provides plenty of room for families, hobbyists, and those dreaming of space to live, play, and grow. The main residence features 3 bedrooms and 2 baths plus a charming studio suite with it's own kitchen and 3 pc bath, which could be used independently or incorporated to the home as extra family space. There's also a separate, self-contained one-bedroom suite, ideal as mortgage helper, guest accommodation, or private space for extended family. Outdoors, the possibilities are endless. Plant your dream garden, raise chickens, or simply enjoy the open space. The detached shop offers room for projects, storage, or all your tools and toys. With multifamily zoning, there’s also potential for additional income or future development opportunities. Topped with a newer roof and move-in ready, this rare in town acreage offers flexibility, function, and future potential—all on a beautifully private slice of land close to everything. (id:60626)
Real Broker
7075 129a Street
Surrey, British Columbia
INVESTORS and FIRST TIME Home Buyers Alert! This WELL-MAINTAINED 3 BED + 2 BATH home offers SPACIOUS living throughout situated on a 6,600 sqft RECTANGULAR lot. The BRIGHT KITCHEN features AMPLE CABINETRY and opens to a LARGE DINING AREA, ideal for entertaining & EXPANSIVE LIVING ROOM with gas FIREPLACE, perfect for cozy evenings. Enjoy the FULLY FENCED YARD-great for KIDS and PETS-with an OVERSIZED SUNDECK for outdoor enjoyment. Recent UPDATES include NEW WINDOWS, CARPET, PAINT, and FENCING. The DETACHED DOUBLE GARAGE adds convenience, along with parking for THREE ADDITIONAL VEHICLES in the driveway. GREAT LOCATION: Mins walk to Princess Margaret Park, Princess Margaret Sec, shopping, dining & more! (id:60626)
Exp Realty Of Canada Inc.
240 Elka Drive
Richmond Hill, Ontario
Discover the perfect blend of charm, functionality, and opportunity in this thoughtfully renovated 3-bedroom semi-detached bungalow, ideally located in one of Richmond Hill's most sought-after, family-friendly enclaves. Step inside and be greeted by light-filled interiors, warm finishes, and a seamless layout designed for modern family living. Every inch of this home has been lovingly maintained, ready to welcome its next chapter. Downstairs, a private separate-entry suite offers incredible versatility. Whether you are envisioning a multi-generational setup, a private guest quarters, or a valuable income-generating rental, this level delivers with a full kitchen, fireplace, spacious bedroom, and 3-piece bathroom. Outdoors, the backyard transforms into a personal sanctuary: an expansive green lawn for play and relaxation, a large deck for al fresco dining, and mature landscaping ideal for any gardening enthusiast. An extra-long driveway and wide gated side entrance ensure both convenience and privacy. Moments from big box shopping, beautiful parks, and York Region's highest-ranked schools, this is a property that offers more than just a home. Discover the endless potential of 240 Elka Drive. ****OPEN HOUSE SATURDAY JULY 12 2-4 pm**** (id:60626)
Century 21 Best Sellers Ltd.
Peak Prime Realty Inc.
1083 Chilcotin Crescent
Kelowna, British Columbia
OPEN HOUSE Sunday, June 1, 12-2. Beautiful Family Home in Sought-After Dilworth Estates! Nestled in one of Kelowna’s most desirable neighborhoods, this stunning family home offers over 2,200 sq. ft. of thoughtfully designed living space—plus an additional 1,500+ sq. ft. of unfinished basement ready for your personal touch! The ideal floor plan features a main-floor primary suite with a private ensuite, along with a versatile den(or 5th bedroom) perfect for a home office. Upstairs, you’ll find three generously sized bedrooms and a full bath, providing plenty of room for a growing family. Recent renovations elevate this home, from its beautifully updated exterior to the hardwood flooring and granite countertops inside. The modern kitchen shines with granite counters, a stylish backsplash, stainless steel appliances, and a charming breakfast nook—complemented by a separate formal dining room. Outside, enjoy an easy-care yard with a private, park-like setting, just steps from Dilworth Mountain Park’s scenic hiking trails. Quiet, no-through street, this home offers ample parking, including a double garage and RV space. THE MOST CENTRAL LOCATION IN KELOWNA, you're just minutes from Glenmore Ecole Elementary, Dr. Knox Middle School, Watson Rd. Middle School, North Glenmore Elementary, downtown Kelowna, Orchard Park Shopping Center, the airport, beaches, pubs, restaurants, you name it! This is an opportunity you won’t want to miss—schedule your showing today! (id:60626)
RE/MAX Kelowna
314 170 W 1st Street
North Vancouver, British Columbia
City and Water Views with NO ONE ABOVE YOU! Rare opportunity to live in this fantastic location: beautifully renovated luxury suite, great outdoor spaces AND no neighbours above you! This suite has one of the best locations in the building-step out your door and step outside into the gorgeous courtyards. Inside you have an open plan, high end renovation, floor to ceiling windows, gas fireplace and high ceilings. Gourmet kitchen perfect for entertaining. Two spacious bedrooms and 2 baths as well as lots of storage. Amenities include gym, social lounge, private theatre and some of the most beautiful gardens in the City! Walk to oceanside parks, the Seabus and fabulous Lolo shops and restaurants. Parking, locker, pets and rentals ok. *BONUS: EV PARKING* Open, Sat Aug 2, 12:30PM - 2:00PM (id:60626)
Coldwell Banker Prestige Realty
70 Williams Point Road
Scugog, Ontario
Beautiful Waterfront with over 80Ft Of frontage. Breathtaking Westerly Sunsets. Full walkout finished basement. Includes; Games area, Rec room, 3 bedrms and beautifully updated bathroom. Stainless steel Fridge and stove, New Upgrades: Main Bathroom (2020), Oversized 300+Sqft Deck (2020), Natural Gas Service & Gas Furnace (2021) Electric Panel, Switches & Plugs (2020), Water Treatment & Filtration System (2020), Large Windows (2020), Washer & Dryer (2021), Security Cameras (2020), Exterior Waterproofing & Sump Pump (2021), Dock (2025), Outdoor Deck Lights W/ App Controller (2020), Waterproofing (2022), New Kitchen (2023) Live In Your Retirement Home Today, Come Home From A Long Day And Go For A Swim, Fish Or Just Relax In Your Hammock, Enjoy Beautiful Westerly Sunsets, And Breezy Afternoons. Be Part Of The Williams Point Cottagers Association And Be Part Of All The Fun, Including Pig Roasts, Corn Roasts, Fishing Derbies, Dances, Fun Days And So Much More. Located Only 13Min To Port Perry, 1 Hr To The City, 407 Is Only 25 Min Away. This Property Will Not Last Long. (id:60626)
RE/MAX Crossroads Realty Inc.
1516 Thorogood Cl Nw
Edmonton, Alberta
Rare 3300sf 5 BEDROOM Hillview WALKOUT 2 sty, close to all amenities & nestled in a quiet cul-de-sac in Terwillegar Gardens. Open concept plan has streams of natural light thru the O/S windows. Grand entry w/curved stairs & high ceilings. Neutral contemporary color tones. Main floor den/bedrm w/a full bathrm & laundry rm. Sleek bone white slab cabinets & a huge island. Newer S/S fridge & D/W. Nook opens to the family rm w/wetbar & a massive upper deck w/glass railings. Formal dining & living rm. Upstairs are FIVE large bedrms. The Primary suite has a beautiful ensuite, 2 sided F/P & W/I closet. F/Fin WALKOUT bsmt w/3rd F/P incl a Games area, rec rm & full bathrm. 2 additional rms can be completed for a bedrm & exercise area. Massive SW facing 8900sf pie yard w/mature trees for privacy. Plus huge upper deck. Oversized double garage 22X26. Upgrades: AC (/24), NEW engineered hardwood & tile, NEW granite & quartz counters, 2024 Bathroom updates, new washer/dryer, irrigation system, some blinds updated & more! (id:60626)
RE/MAX Elite
341 Rouncey Road
Ottawa, Ontario
Luxurious, Fully Landscaped Double Garage Single in BLACKSTONE community of KANATA SOUTH. With 5 Bedrooms and 4 Bathrooms, this residence blends blend of elegance, comfort, and modern convenience. This OUTDOOR PARADISE begins with a FULLY INTERLOCK Oversized Stone Driveway, elegant brick Flower Beds, river stone accents, and a welcoming front porch. Private BACKYARD OASIS is Fully Fenced and maintenance free, decorative STONE POSTS, a Pergola with ambient lighting. All interlock surfaces have been recently SEALED for a POLISHED, lasting finish. Gas line for an OUTDOOR KITCHEN, and a water line-ready OUTDOOR BAR and SINK. Perfect for dining and entertaining. Soffit-Mounted LED lighting wraps the entire exterior, creating a luxurious nighttime glow. Inside, the open-concept main floor features pot lights, stylish light fixtures, and an inviting flow from the formal dining room to the great room. The chef-inspired kitchen offers Quartz countertops, luxury stainless steel appliances, a large walk-in pantry, BUILT-IN Cooktop and Oven, Oversized Center Island with breakfast bar, and Rich Millwork Cabinetry. Beautiful Hardwood stairs lead to the second level, where hardwood flooring continues through the hallway. The elegant primary suite features a spacious walk-in closet and a SPA-LIKE 5-piece ensuite with Soaker Tub, Double Vanity, and Glass-Enclosed shower. Additional Bedrooms, a full Bathroom, and a convenient laundry room complete the upper floor. The professionally FINISHED Basement includes a large Recreation Room, additional Bedroom, extra Full Bathroom, and generous storage. Perfect for Growing or Multi-Generational Families. Enjoy an active lifestyle with walking distance to Trails at Terry Fox Pond trails, Tennis courts, and Soccer fields. Proximity Top-rated schools and everyday conveniences such as Walmart, Metro, Superstore, LCBO, and more are all within minutes. Costco and Highway 417 are only a five-minute drive. (id:60626)
Home Run Realty Inc.
Exp Realty
1689 Brayford Avenue
London, Ontario
Stunning Newly built home in Wickerson Hills Byron. Great 4 bedroom 3.5 bath home in a great family neighborhood in Byron one of London's top school zones . The builder has done a great job with modern finishes that are sure to impress such as wide plank hardwoods and quartz counters. The kitchen comes with new stainless appliances. This one is ready for your family today. (id:60626)
Nu-Vista Premiere Realty Inc.
10 Wintergreen Road
Toronto, Ontario
Welcome to your dream home in a serene cul-de-sac! This spacious 2-storey residence features brand new hardwood floors and freshly painted walls throughout, The extra-long driveway and a built-in garage accommodates up to 3 vehicles. The finished basement is a spacious bedroom with upgraded ensuite washroom with large shower, offers direct access to the garage, ideal for extended family or short-term guests. Located in a prime neighborhood, you're a short walk to grocery stores, banks, restaurants, Humber River Hospital, community centers with an outdoor pool, parks, schools, Downsview library, and convenient TTC transit options. Lots of green space with Downsview Park close by and many parks & playgrounds with splash pad. Commuters will love the close proximity to Highway 401 & 400 and easy access to surrounding GTA . Relax or entertain on the large front and back porches, or unwind in the generous backyard, complete with your very own cherry and pear trees. A perfect blend of comfort, convenience, and charm. Extra: brand new engineered hardwood floor, owned water heater tank, garage remote opener, garden shed. (id:60626)
Envoy Capitol Realty Inc.
102 8050 128 Street Common
Surrey, British Columbia
Brand new, fully built-out pharmacy and clinic business for sale. This turnkey opportunity includes all leasehold improvements-perfect for a pharmacist or medical professional ready to step in and start operating. Monthly rent is $8,500 (including triple net). The lease is secured until 2031, with three additional 5-year renewal options available. Seller is open to executing an entirely new lease agreement with the buyer, providing flexibility and long-term stability. Ideal location with great potential for growth. Don't miss this exceptional opportunity to own a ready-to-operate healthcare business in a high-demand area. NDA required for further details. Serious inquiries only. (id:60626)
Nationwide Realty Corp.
320 Mccurdy Road
Kelowna, British Columbia
Attention Investors – here's a prime opportunity in a highly desirable area. This well-maintained home sits on an oversized lot and features four spacious bedrooms, two bathrooms, two kitchens, and separate laundry on both levels. With a two-bedroom, one-bath layout on both the upper and lower floors, it offers strong income potential through rental while you explore future development opportunities. Ideally located just steps from public transit and within walking distance to a variety of amenities, including restaurants, grocery stores, and more. It's also just minutes from UBC Okanagan and Kelowna International Airport, making it attractive to a wide range of tenants or future residents. The property is zoned RU4, offering the potential to be held as a standalone development site or included in a larger land assembly. Supported by the 2040 Official Community Plan, this area is expected to transition to MF3 zoning, allowing for up to four-storey multi-family development such as townhomes or apartments. All information is believed to be accurate, but should be independently verified if deemed important. (id:60626)
Oakwyn Realty Okanagan
24 Earth Star Trail
Brampton, Ontario
***Attention*** First Time Home Buyers, Two Bedroom Finished *LEGAL* Basement Apartment With Sep Entrance. All Brick 3 Bedrooms 4 Washrooms Prestigious Fully Renovated End Unit Town house Just Like a Semi-Detached. New Modern Kitchen With SS Appliances. Newer Paint, Carpet-Free, Pot Lights. Laundry 2nd Floor. Separate* Laundry in Basement. Zebra Blinds. The living and Dining Area Boasts Ample Light Through Large Windows. Upstairs, the Master Bedroom Impresses with an En-suite and Spacious Walk-in Closet. Good Size Rooms. Rare 4 Car Driveway. Most Desirable Neighborhood. Walking Distance To Schools, Plazas, Transit. Shows 10+++. (id:60626)
RE/MAX Gold Realty Inc.
908 - 1555 Finch Avenue E
Toronto, Ontario
Luxury Living at Tridel Skymark II Discover exceptional value in this spacious 2-bedroom + den corner suite, offering approx. 1,700 sq. ft. of thoughtfully designed living space. The solarium has been opened up to create an even larger family room, perfect for entertaining or easily converted into a third bedroom offering extra square footage* Easy One Level Living That Can Accommodate All Your House Sized Furniture!*Spacious primary bedroom with wall-to-wall closets, a walk-in storage space & ensuite bath * Second bedroom also has an ensuite bath & direct balcony access. Two walkouts to a private balcony. Ideal home for downsizers seeking comfort and convenience, as well as growing families looking for extra room to enjoy." *Brand-new stainless steel kitchen appliances (fridge, stove, built-in dishwasher), washer & dryer *UNBELIEVABLE PRICE PER SQ FT (approx. $588 PSF) * WORLD CLASS AMENITIES: Indoor & outdoor pools, Tennis & squash courts, Fully equipped gym, Billiards & media room, Golf simulator. PRIME LOCATION: Steps to TTC, shopping plazas, grocery stores, restaurants, banks, Seneca College & hospitals. Quick access to DVP/404, 401 & 407 for seamless commuting. ALL INCLUSIVE MAINTENANCE FEES covers hydro, gas, water, cable TV, Includes Ensuite Locker & Tandem Parking to accommodate 2 vehicles. (id:60626)
Royal LePage Terrequity Realty
151 20498 82 Avenue
Langley, British Columbia
Discover elevated living in this stunning 1,927 sq.ft. 4 Bed, 3.5 Bath townhome in the highly sought after Gabriola Park, with breathtaking mountain views & a sun-filled south facing yard. Built in 2018 and enhanced with over $40k in premium upgrades this home exudes luxury - featuring rich new flooring (April 25), custom closets throughout & a spa-inspired primary ensuite. The entertainer's main level stuns with a grand 12' island, fresh paint (April 25), premium KitchenAid dishwasher & a beautifully renovated powder room (April 25). A private lower level bedroom is perfect for guests or a home office. Enjoy year round comfort with smart Mysa thermostats, sleek polyaspartic garage flooring & potential heat pump upgrade. Walk to top schools, shopping & the future recreation centre (id:60626)
Sotheby's International Realty Canada
247 Brock Street Unit# 102
Amherstburg, Ontario
WELCOME TO THE 2042 SQFT MAJOR MODEL AT THE HIGHLY ANTICIPATED LOFTS AT ST. ANTHONY. ENJOY THE PERFECT BLEND OF OLD WORLD CHARM & MODERN LUXURY WITH THIS UNIQUE LOFT STYLE CONDO. FEATURING GLEAMING ENGINEERED HARDWOOD FLOORS, QUARTZ COUNTER TOPS IN THE SPACIOUS MODERN KITCHEN FEATURING LARGE CENTRE ISLAND AND FULL APPLIANCE PACKAGE. 2 SPACIOUS BEDROOMS COMPLETE WITH PRIMARY SUITE WITH ENSUITE BATH & WALK IN CLOSET. IN SUITE LAUNDRY. ADDITIONAL DEN PERFECT FOR AN OFFICE SPACE. BRIGHT AIRY LIVING ROOM WITH PLENTY OF WINDOWS. PRIVATE 295 SQ FT WALK OUT TERRACE WITH BBQ HOOK UP. THIS ONE OF A KIND UNIT FEATURES PLENTY OF ORIGINAL EXPOSED BRICK AND STONE. SITUATED IN A PRIME AMHERSTBURG LOCATION WALKING DISTANCE TO ALL AMENITIES INCLUDING AMHERSTBURG'S DESIRABLE DOWNTOWN CORE. DON'T MISS YOUR CHANCE TO BE PART OF THIS STUNNING DEVELOPMENT. (id:60626)
RE/MAX Preferred Realty Ltd. - 586
1258 Shannon Road
Tyendinaga, Ontario
Total privacy in this rural oasis! Custom built 3 +1 bedroom, 3 bathroom bungalow set well off the road. Tree lined driveway offers total seclusion. The home boasts a well-designed open concept plan with large living room, separate dining area and a chef's kitchen with center island. There is a walk out to the 2 tier back deck and above ground pool. The master bedroom overlooks the stunning yard and has a 3P ensuite. The fully finished walk out basement has a fantastic rec room, newly added(25') kitchenette- perfect for entertaining or in-laws. The basement also offers a massive 4th bedroom and 4 piece washroom with tons of room for storage. The property is beautifully landscaped with armor stone, vegetable gardens, fruit trees, small barn and stunning mature perennial gardens. The attached 2 car garage has been converted to a studio that is currently being used as a public health approved commercial kitchen. There is a massive detached 1200sqft shop that is dry walled and insulated for all your vehicles and toys. 1258 Shannon Road is conveniently located on paved road just minutes to the 401, Belleville, schools and shopping. The home was built in 2004. The roof was reshingled in 2016. This home shows pride of ownership everywhere you look. (id:60626)
Century 21 Heritage Group Ltd.
96 Allenby Avenue
Toronto, Ontario
Welcome To This NEWLY Renovated Detached Home In Etobicoke. The Perfect Starter Home, Generational Home Or Addition To Your Real Estate Portfolio! 1,701 Sqft (1,026 Main + 675 Sqft Bsmt) Hollywood Kitchen Containing A Waterfall Countertop Island, Front Entrance Closet Integrated With Custom Kitchen Cabinetry For A Seamless Look, Custom 5Star Zebra Blinds Throughout, Living/Entertainment Space. Main And Upper Level Bathrooms With Heated Floors, Bedrooms With Walk In Closets And Extended Storage, A Separate Entrance To The Finished Basement! Down The Street From Pine Point Arena, Hwy 401/400/427/409, Schools, Parks, Grocery Stores, Costco (New*) & Restaurants! (id:60626)
RE/MAX Metropolis Realty
30 Ravine Drive
Whitecourt, Alberta
Very Exclusive Listing in the Highly Desired area of Ravine Drive. This Executive Custom built home is One of a Kind. With a Bungalow feel yet modified to include living space up above the garage. Everything is so well thought out both inside and outside of this stunning home. There's no shortage of space. With a huge attached heated triple car garage and a home that offers 6854 sqft of quality living space! 6 Bedrooms, 5 Bathrooms, an office and a work out room could bring the bedroom total up to 8 if needed! The basement is a full walk out and has an area roughed in for a kitchen as well as a second laundry room! Great spot to set up a nanny or mother in law living quarters. Large bright windows in the basement and a natural gas fireplace. The home also has 2 AC units, 2 Furnaces and a boiler for the infloor heating so your home temperature can be comfortably regulated all year long. Basement walks out to a large covered concrete patio in the back yard. There is an additional storage room you can access from outside. You also have a large cold storage room in the Basement for keeping your produce and canned goods fresher longer. On the main floor, there are skylights throughout allowing ample natural sunlight. Vaulted ceilings as soon as you walk through the front door and 9 foot ceilings throughout the rest of the house. 3 bedrooms, a full washroom and a laundry room are all upstairs above the garage. On the main floor you have an Office and the Primary Bedroom which has a lovely ensuite that features a steam shower and jetted tub! For the Green thumb's out there, you'll love the large 4 season sunroom which also has heated tile floors! There are 2 family rooms, each with a natural gas fireplace. The kitchen is spacious and open to the dining room and has a huge walk in pantry with a second fridge in the pantry. And lets not forget the RV parking pad along side the garage! Plenty of space for all your vehicles. The shingles have recently been replaced and the ho me has upgraded insulation throughout! Full spec sheet available upon request. (id:60626)
RE/MAX Advantage (Whitecourt)
563 Island View Drive
North Algona Wilberforce, Ontario
Absolutely stunning, this custom-built executive home is perfectly nestled along the serene and scenic shores of Golden Lake, offering an extraordinary lifestyle defined by breathtaking views, tranquil surroundings, and mesmerizing sunsets. Designed with both comfort and style in mind, the open-concept main floor is bright, spacious, and welcoming, ideal for both everyday living and entertaining. Large windows frame captivating panoramic vistas, allowing natural light to pour in while offering uninterrupted views of the lake. Whether you're gathered around the kitchen island, enjoying a cozy evening in the living room, or sharing a meal with loved ones, every moment here feels special. The main level also features 2 generously sized bedrooms and a beautifully finished full bathroom, combining comfort with function. Venture to the walkout lower level, and you'll discover a space that continues to impress. Towering 13-foot ceilings create an airy, open feel, while the spacious rec-room provides ample room for relaxation, games, or movie nights. A 3rd bedroom offers privacy for guests or growing families, and a convenient 2pc bath adds to the home's functionality. The walkout leads directly to a sprawling patio, set right at the waters edge, a perfect location for summer gatherings, morning coffee, or evening cocktails as the sun sets over the lake. As you move toward the shoreline, you'll be captivated by the professionally built limestone retaining wall and elegant stone steps that guide you to the water. The property features an impressive 125 of clean waterfront with a gentle, sandy-bottomed entry and inviting pebble stone beach ideal for swimming, paddle boarding, or simply soaking up the sun. A 10x12 shed adds extra convenience, offering additional space for storage, tools, or a small workshop. This is more than just a home its a year-round lakeside retreat offering peace, privacy, and the kind of natural beauty thats hard to find. Min 24-hour irrevocable. (id:60626)
Century 21 Eady Realty Inc.
361 Skinner Road
Hamilton, Ontario
Beautifully 3 year Old Semi-detached home- in the highly sought-after community of Waterdown. 4-bedroom, 2.5-bath semi-detached home in upscale Waterdown. Features 9-ft ceilings, floor-to-ceiling windows and abundant natural light, this home offers an inviting and modern living experience. Step into the gourmet kitchen, complete with ceiling-height cabinets, island, and dining area with direct access to the deck, overlooking the backyard perfect for morning coffee or summer barbecues. The vibrant great room features a floor to ceiling windows, creating a warm and welcoming atmosphere. The staircase leads to the upstairs with four spacious bedrooms and two baths, The principal suite boasts a walk-in closet and a full private ensuite. A pristine, untouched basement with large full-size window provides an excellent opportunity to customize the space to fit your needs. Located just minutes from major highways (403, 407, and 401 via Hwy 6), GO Train, parks, trails, shopping, and excellent schools. Easy and convenient access to all amenities, shopping and highways. this cozy home offers 4 bedrooms 2.5 baths. Laundry Rm is conveniently located on the main floor. Perfect family home (id:60626)
RE/MAX Find Properties
35 Elm Avenue
Orangeville, Ontario
Peaceful Living In This Impressive 3+1 Bdrm Home On A Quiet Street With a 60' x 130' Lot! This well Maintained Home With Hardwood Flooring, Kitchen Opens To Family Rm With Gas Fireplace & Custom Shelving. Large bright Dining Rm With Bay Window. Upstairs Boasts A Large Principal Bdrm With Huge Walk-In Closet & Ensuite. Finished Lower Lvl Family Rm W/ Custom Built-In Office Offering Lots Of Shelving & 4th Bdrm. Large Foyer With Custom Built-Ins, Private Backyard With Interlock Patio & Peaceful Sitting Area. 2 Car Garage 360 sq ft. Numerous updates! Great Area, Walking Distance To Public Schools & Orangeville District Secondary School. (id:60626)
Royal LePage Rcr Realty
8 Wyndenfog Lane
East Lawrencetown, Nova Scotia
Visit REALTOR® website for additional information. Wake up to ocean waves and breathtaking sunrises in this 3-bedroom, 2-athroom oceanfront home, where every room offers panoramic views of the ocean and Porters Lake. Immerse yourself in nature with daily sightings of seals, porpoises, and eagles. Swim, surf, or kiteboard directly from your backyard, with nearby cliffs perfect for paragliding. The open-concept living area features high ceilings, large windows, and a modern kitchen. The primary bedroom offers an ensuite, high ceilings, and a private balcony. Relax on the expansive deck, soak in the hot tub, or stargaze by the ocean with direct beach access. Located in a protected provincial park, just 30 minutes from Halifax, this home ensures privacy and serenity, making it perfect for short-term rentals. (id:60626)
Pg Direct Realty Ltd.
125 Steepleridge Street
Kitchener, Ontario
RENOVATED FROM TOP TO BOTTOM with over 2700Sqft of living space! Located in one of the most desirable neighbourhoods in Kitchener, welcome to 125 Steepleridge Street in the Doon South Area. This CARPET FREE home is fully finished inside and out, it has three large bedrooms, four bathrooms, and second floor family room that you can surely say WOW to! You can hang out in two of the big living spaces, or go downstairs to have fun in the massive recreation room. Plus, there's a cozy fireplace in the living room. This modern NEW KITCHEN has it all as it offers shiny new countertops, plenty of cupboards and stainless steel appliances. Outside, there's a deck where you can relax and a shed for all your storage needs. The second floor family room is very cozy to have your friends and family over for a movie. The primary bedroom has its own ensuite bathroom and a sleek fireplace. The house has had lots of upgrades in the past couple of years, like a new roof, bathrooms, flooring, painting, plumbing, light fixtures and a lot more. The garage door and front door are also new. Even the floor is special with it being vinyl plank, making it FRIENDLY TO PETS (Waterproof)! Most updates were completed in 2022 and a NEW ROOF in 2021. The basement is all finished too, with a big room for playing and another bathroom. You can even make a separate entrance from the garage if you want! 5 surveillance cameras all set up and ready to use to provide extra protection to your home. This house is SUPER CLOSE to the 401 for people who need to drive to work. There are also awesome schools, parks, and places to shop nearby. You should come and see this house for yourself! It's really great! Schedule your private showing today! (id:60626)
Smart From Home Realty Limited
Th2 13387 Old Yale Road
Surrey, British Columbia
LOCATION LOCATION!!! 3 Levels Townhome with 2 PARKING & 2 STORAGE. Built by reputable developer TOWNLINE. This stunning brand-new 3-bedroom, 3-bathroom home is perfect for young families. Featuring a modern open-concept layout, soaring ceilings, and large windows that invite in plenty of natural light, every detail has been thoughtfully designed. The gourmet kitchen boasts sleek quartz countertops, a deep under-mount sink, and pendant lighting perfect for entertaining. Enjoy two spacious balconies overlooking a beautifully landscaped backyard and a children's playground. Just steps from SFU, Shopping Centres, Parks, SkyTrain, Restaurants, recreational facilities, and more. This is central living at its best! FREE STRATA FEES for 12 MONTHS!!! (id:60626)
Grand Central Realty
333 Timbertrail Terrace
Ottawa, Ontario
Discover your dream home at 333 Timbertrail Terrace, a stunning 4-bedroom, 4-bathroom residence located in the prestigious Springridge subdivision of Orléans. This exceptional property offers the perfect blend of elegance, comfort, and modern upgrades ideal for families and entertainers alike.Inside, you'll be impressed by the brand-new kitchen, complete with sleek cabinetry, contemporary finishes, and high-end appliances. The main level features upgraded flooring throughout, flowing seamlessly into spacious living and dining areas designed for both everyday living and stylish entertaining.The newly finished family room in the basement adds flexible space for a media room, play area, or home office. With four generous bedrooms and four beautifully appointed bathrooms, there is room for everyone to live and grow in comfort. The primary bedroom boasts a walk in closet and a full ensuite with soaker tub. Step outside into your private backyard oasis, featuring a heated inground pool, wifi enabled speakers and lighting system, stylish stone patio walkway, and a well landscaped yard perfect for summer gatherings and tranquil evenings. Fire up the built-in BBQ and outdoor cooking area, relax by the outdoor gas fireplace or unwind in the hot tub under the stars.Located in a sought-after, family-friendly neighborhood, this home combines suburban tranquility with proximity to top-rated schools, parks, and all the amenities of Orléans.This is more than a home its a lifestyle. Dont miss your chance to own a turnkey gem in Springridge. (id:60626)
Royal LePage Team Realty
526 Benninger Drive
Kitchener, Ontario
Where Modern Living Meets Elevated Design - Welcome to the Birchview, a stylish 1,847 sq. ft. home in Trussler West, featuring 3 bedrooms, 2.5 bathrooms, and a 1.5-car garage. Designed with modern families in mind, this model offers an open-concept layout and upgraded features throughout blending comfort, convenience, and contemporary flair in one of Kitcheners most desirable neighbourhoods. Other models are available. (id:60626)
RE/MAX Real Estate Centre Inc.
32 - 19 Foxchase Avenue
Vaughan, Ontario
Prime Location with In-Law Suite & Private Yard! Welcome to this well-maintained, move-in ready home in a high-demand neighbourhood perfect for starter families or investors! The kitchen offers stylish porcelain countertops, a matching backsplash, built-in organizers, and a convenient breakfast bar for casual dining. Enjoy a bright, open-concept living and dining area that's ideal for everyday living and entertaining. The spacious primary bedroom features a walk-in closet and a private ensuite, offering comfort and privacy. One of the homes standout features is the walk-out basement in-law suite with its own private entrance through the garage ideal for extended family, a home office, or rental potential. Relax in the fully fenced backyard surrounded by mature trees and perennials, with no rear neighbours a peaceful outdoor retreat. Enjoy the added convenience of a private driveway and low maintenance fees that include roof, lawn care, and street maintenance. Close to Hwy 400 & 407, public transit, subway, schools, and shopping. A fantastic opportunity in a sought-after area book your showing today! (id:60626)
RE/MAX Experts
900 Ormond Drive
Oshawa, Ontario
Welcome to 900 Ormond drive in the sought after north oshawa community known for great schools and easy commuting. This large two storey brick 2288 sq ft 4 bed has been well maintained and is ready for new ownership.. Spacious in all rooms, 9ft ceilings ample parking for numerous vehicles. Tastefully designed and updated, large walk in and ensuite from primary bedroom. main floor laundry.. unfinished basement with great layout, rough in for bathroom and easy potential to add walkout due to the advantageous grading in the back yard. Close to any type of school required, french immersion, mainstream, catholic. easy drive to 407, 401, mass transit on street and close to all north oshawa shopping! Attractively priced property offering flexible closing and offers at any time. (id:60626)
Tfg Realty Ltd.
4715 Anderson Ave
Bowser, British Columbia
Home based business, car collector, machinery operatior, or just need storage on a large scale? Situated on a private, fenced 4.19 acres on a no thru road, we are offering a 2020 sq ft 4 bedroom home with 3 workshops. Attached to the house is one of 1044 sq ft, another detached building of 1320 sq ft and yet another of 1362 sq ft. This is a completely unique offering in a quiet and rural neighbourhood a few minutes drive from the quaint shopping experience that is Bowser. For the boater the Deep Bay marina is just a little further up the road. This friendly ''meet at the coffee shop'' community offers so much in the way of lifestyle and recreation including beachcombing, fishing, exploring Denman and Hornby Islands, golfing, hiking ... the list is extensive. If you value privacy, are a collector and or creative person, appreciate convenience to amenities and like being part of a community... all I can suggest is that you come and take a look and look no further because it's all here! (id:60626)
Royal LePage Parksville-Qualicum Beach Realty (Pk)

