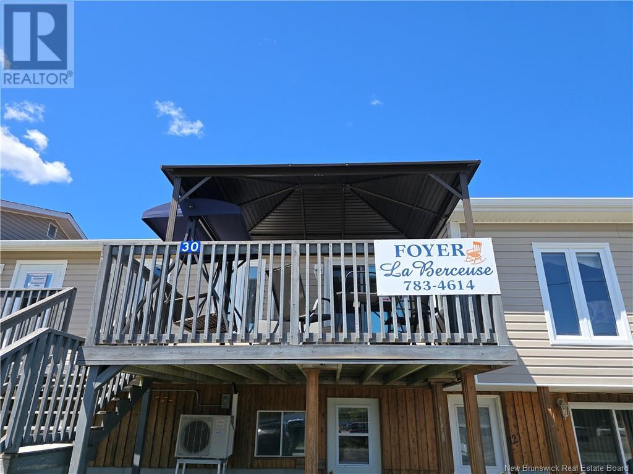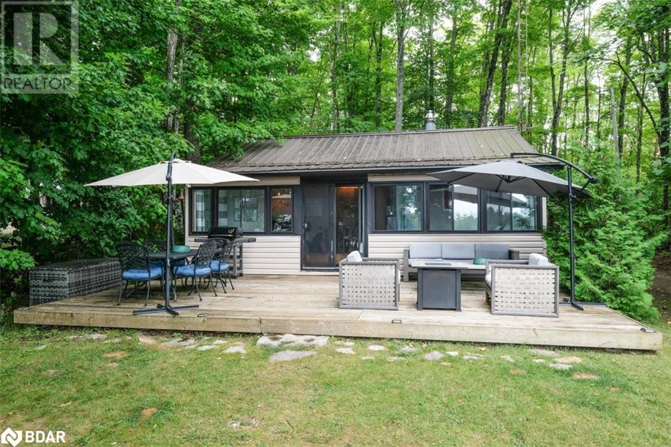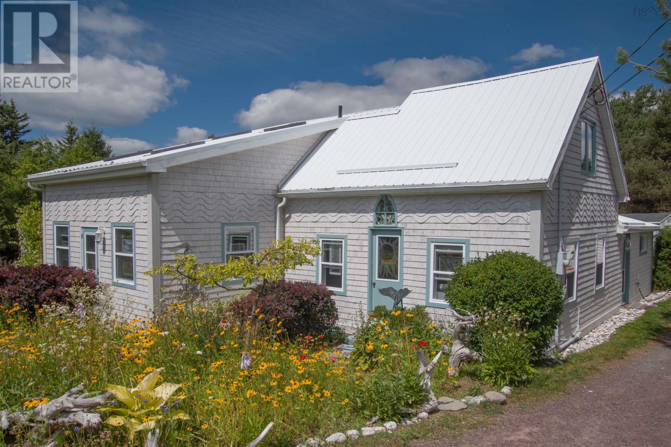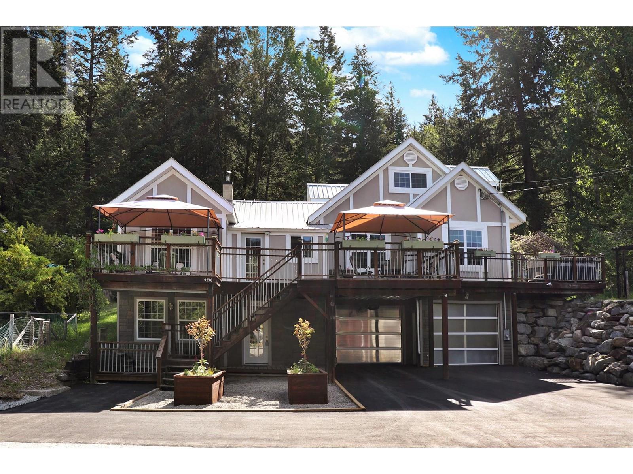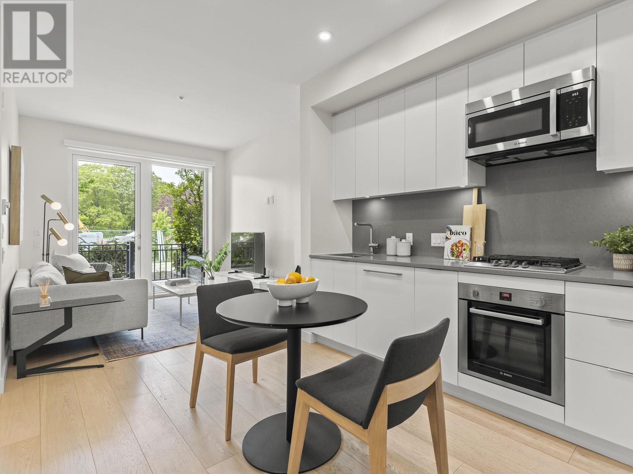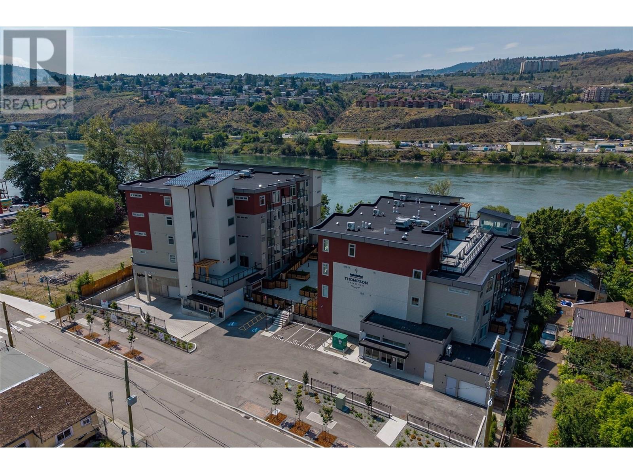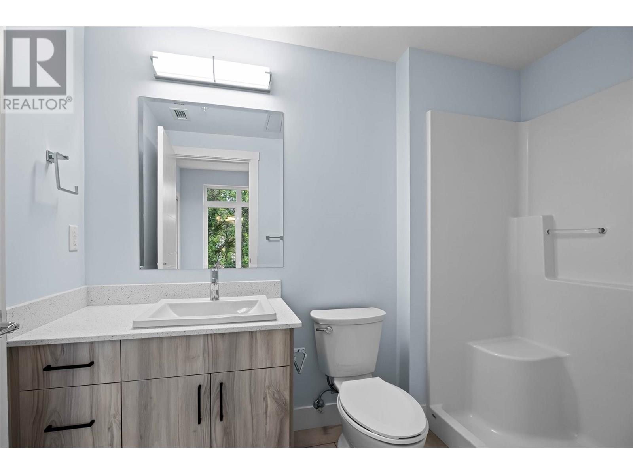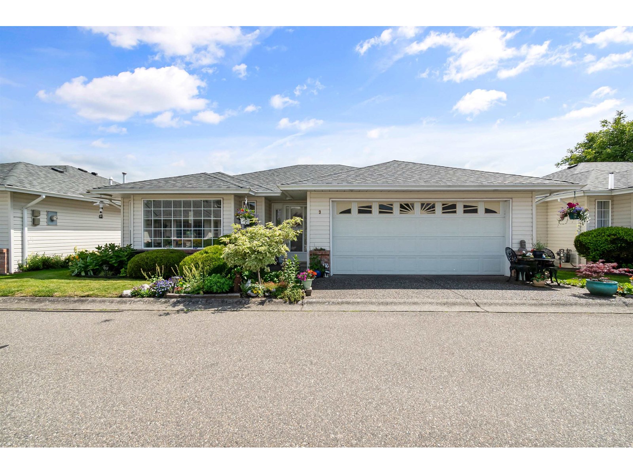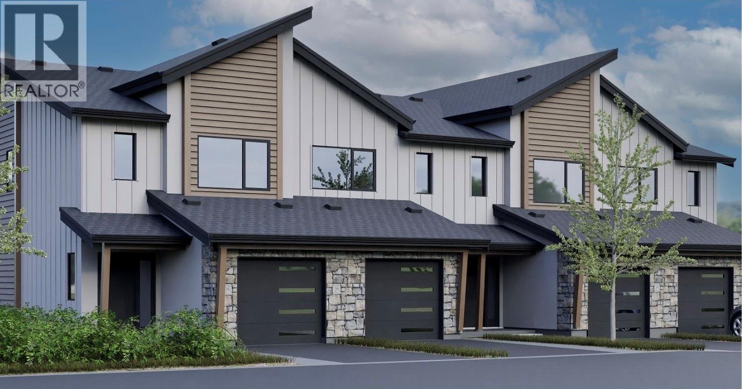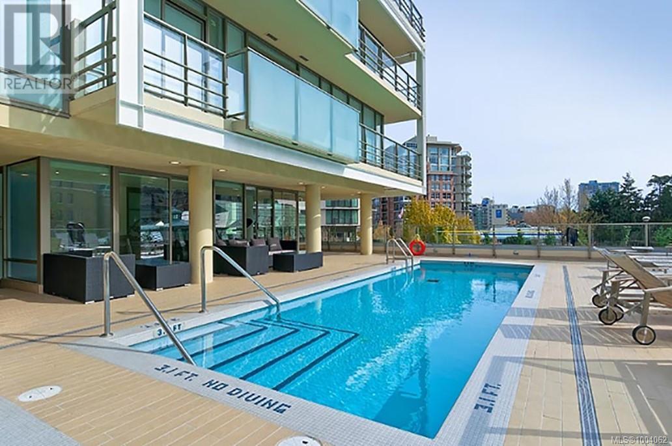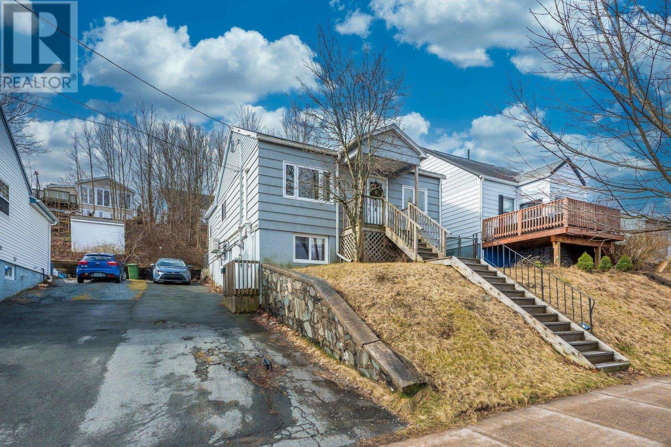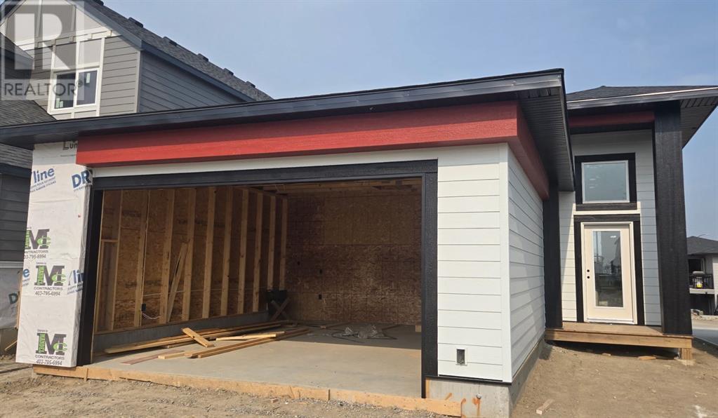30 Laplante
Petit-Rocher, New Brunswick
New Listing! An exceptional opportunity to acquire a well established and fully operational nursing home facility, located in a prime, accessible area. This reputable and trusted institution has been providing high-quality care for many years and is looking for the perfect buyer. It boasts a strong and loyal client base, outstanding staff, and a reputation for excellence in long-term care. The facility is designed to meet the highest standards of care, ensuring a safe, comfortable, and supportive environment for residents. With ample space, well-appointed rooms, and top-notch amenities, the property is ideal for those looking to expand or enter the senior care market. (Seller is selling shares.) For more information contact your favourite REALTOR®. (id:60626)
RE/MAX Professionals
4 6029 Promontory Road, Sardis South
Chilliwack, British Columbia
WEALICK PLACE townhomes are IMMACULATELY BUILT, and an absolute MUST SEE COMPLEX in the heart of Sardis. These modern and spacious townhomes are 3 bed / 3 baths with an amazing location near the bottom of Promontory in Sardis. You are walking distance to all levels of schools, shopping, and a quick drive to both the Vedder River and Cultus Lake. With incredible views of Cheam Mtn in the background, these townhomes are a must see. Multiple units available, call today to schedule your private viewing and get all the details! (id:60626)
Century 21 Creekside Realty (Luckakuck)
43 Gatewood Road
Coboconk, Ontario
This two-bedroom Talbot Lake cottage features sunny open concept and cozy charm. A wall of windows faces the lake, with westerly views capturing gorgeous sunsets. Giant deck, open yard, fire pit, and plenty of lounging areas invite you to spend your days soaking up the sun and cooling off in the lake. Talbot Lake is perfect for canoe, kayak, paddleboat, or SUP and with only 14 cottages on the lake, the serenity is palpable. This four-season cottage is heated with a propane stove and features a drilled well. Three outbuildings include a woodshed, a 20 x 12 garage with power, and a 10 x 9 storage shed with power. All indoor and outdoor furnishings can be included. (id:60626)
Engel & Volkers Barrie Brokerage
2062 Cornwall Street
Regina, Saskatchewan
Discover an exceptional opportunity for a 2,547 sqft building in Downtown's highly coveted area. Previously utilized as a spa and more recently as a law office, the space is currently optimized for office use, boasting excellent potential for multi-office configurations. The main floor features a welcoming reception area, freshly painted and renovated offices, and a convenient half bath. Upstairs, the second floor showcases a 3pc bath, a kitchen, a spacious living/dining room, a versatile bedroom/office space, and a laundry room complete with washer and dryer. The second floor living area can serve as residential quarters or be leased separately. On the upper level, the third floor offers two rooms illuminated by a beautiful skylight, along with a 3pc bath. This property presents a unique opportunity for diverse business ventures or residential purposes, blending practicality, convenience, and potential income streams. (id:60626)
Exp Realty
1111 Frost Road Unit# 216
Kelowna, British Columbia
Ascent - Brand New Condos in Kelowna's Upper Mission. Discover Kelowna's best-selling, best-value condos where size matters, and you get more of it. #216 is a brand new, move-in ready 1018-sqft, 2-Bedroom, 2-Bathroom, Merlot home in Bravo at Ascent in Kelowna’s Upper Mission, a sought after neighbourhood for families, professionals and retirees. Best value & spacious studio, one, two and three bedroom condos in Kelowna, across the street from Mission Village at the Ponds. Walk to shops, cafes and services; hiking and biking trails; schools and more. Plus enjoy the Ascent Community Building with a gym, games area, community kitchen and plenty of seating space to relax or entertain. Benefits of buying new include: *Contemporary, stylish interiors. *New home warranty (Ascent offers double the industry standard!). *Eligible for Property Transfer Tax Exemption* (save up to approx. $9,998 on this home). *Plus new gov’t GST Rebate for first time home buyers (save up to approx. $29,995 on this home)* (*conditions apply). Ascent is Kelowna’s best-selling condo community, and for good reason. Don’t miss this opportunity. Visit the showhome Thursday to Sunday from 12-3pm or by appointment. Pictures may be of a similar home in the community, some features may vary. (id:60626)
RE/MAX Kelowna
3067 Highway 320
D'escousse, Nova Scotia
This charming, artfully restored 19th-century Acadian farmhouse is a whimsical haven for artists, creatives, and nature lovers alike. Surrounded by English gardens, fields of wildflowers, and wooded paths that lead to the ocean shoreline, this property offers serenity, inspiration, and timeless beauty. Lovingly rebuilt from the studs up, no detail has been overlooked. The home features all-new windows, upgraded insulation throughout, brand-new electrical wiring, and a modern 200 AMP serviceensuring efficiency. A NEW metal roof, custom electro-thermal heating system. drilled well, pump and UV water filtration system further enhance comfort and sustainability. At the heart of the home is a stunning sunroom with cathedral ceilings, radiant in-floor heating, and walls of glass that flood the space with natural light. Just off the sunroom, a convenient powder room adds both practicality and charm. Overhead, there's a loft-style balcony bedroom, while a doggie entrance leads to the store room. This could be your main floor primary or guest bedroom, office, or creative studio. The kitchen is both beautiful and functional, with custom cabinetry, warm lighting, and a full side-by-side fridge and freezer, perfect for entertaining or everyday comfort. Two tastefully tiled full bathrooms and a serene master suite complete the interior, where pine and birch floors flow beneath a vibrant, artistic palette. Outside, there are 2 sheds and a new metal roof & cedar shake siding installed with an artistic flourish wrapping the farmhouse in rustic elegance. Expansive upper and lower decks open to stunning views of the river, Lennox Passage, and the ocean beyond. Every bedroom offers a sea view. Large yard fully fenced for kids and pets. A short stroll on wooded trail brings you to your own very private pebble beach! Nearby, youll find sandy public beaches, a cozy local pub, a yacht club, & post office, everything needed for peaceful coastal living. (id:60626)
Cape Breton Realty
9270 Campbell Street
Moyie, British Columbia
Just a couple of blocks from beautiful Moyie Lake, this 4-bedroom, 2.5 bath family home with a new paved driveway, sitting on a generous-sized lot, is up for grabs, with a 2010 addition. This house is bright, open, and spacious throughout. The huge living room features an electric fireplace, with patio doors leading out to an expansive wraparound deck that takes in the surrounding mountain views. The eat-in kitchen is nicely laid out with plenty of cabinet space and stainless steel appliances. The bedrooms are all spacious with lots of natural light, thanks to large windows - Two bedrooms on the bottom floor, one on the main floor, and a bedroom with a bathroom in the attic, accessible via a separate entrance. Perfect for a teenager or guests. The double-attached garage features overhead doors and a concrete floor. Outside, you’ll find a patio with a hot tub, plus three greenhouses for gardening enthusiasts. A creek runs through this property, and just a short walk away, there’s a beautiful waterfall and trails to explore. Imagine the possibilities with this gorgeous property and home! Contact your REALTOR for a showing today! (id:60626)
Century 21 Purcell Realty Ltd
154 Cooperswood Place Sw
Airdrie, Alberta
***OPEN HOUSE JULY 26 FROM 11AM TO 2PM*** Welcome to your dream home in prestigious Coopers Crossing.Nestled on a quiet street in one of Airdrie’s most sought-after communities, this beautifully maintained home in Coopers Crossing offers timeless charm and modern comfort. A sunny south-facing front porch welcomes you with warmth and curb appeal, setting the tone for the inviting space inside.Step through the front door into a bright and spacious open-concept main floor featuring 9’ ceilings and stylish laminate flooring throughout. The cozy front living room centers around a striking gas fireplace, perfect for relaxing after a long day. Just off the living area, the dining room easily accommodates a large table—ideal for entertaining family and friends—accented by a contemporary feature light fixture.At the heart of the home, the chef-inspired kitchen impresses with two-tone cabinetry in crisp white and grey, gleaming granite countertops, a classic subway tile backsplash, stainless steel appliances, and a central island with seating. Completing the main level is a built-in tech center, a convenient 2-piece bath, and a mudroom with laundry just off the garage entrance.The fully fenced backyard provides a great outdoor space for summer gatherings or relaxing evenings, and the detached garage offers secure parking and extra storage.Upstairs, the primary suite is your personal retreat, featuring a spacious walk-in closet and a luxurious spa-like ensuite. Two additional generously sized bedrooms and a full 4-piece bathroom complete the upper level. The unfinished basement is a blank canvas, ready for your future development plans and added equity.Located just minutes from schools, parks, and pathways, including Cooper’s Crossing K–5 and St. Veronica’s K–8, this home offers the perfect blend of lifestyle, location, and livability. With easy access in and out of Airdrie, you’ll love calling this exceptional property home. (id:60626)
Cir Realty
73 Taraglen Road Ne
Calgary, Alberta
OPEN HOUSE SATURDAY JULY 26, 2025 FROM 1:00PM TO 4:00PM. Welcome to this recently renovated bi-level home offering 6 bedrooms and 2.5 bathrooms in the highly sought-after community of Taradale NE. This property is perfect for first-time home buyers or investors alike, located on a quiet street close to schools, parks, the Genesis Centre, shops, and transit.The main floor boasts a spacious living room, dedicated dining area, and a private kitchen with great functionality. You’ll find 3 bedrooms on this level, including a primary bedroom with a 2-piece ensuite, and an additional 4-piece bathroom. The home has been recently upgraded with new paint and flooring, giving it a fresh and modern feel.The basement features a 3-bedroom LEGAL suite with a separate entrance, its own full kitchen, a large family/living room, and a 4 piece bathroom ideal for rental income or extended family living.The backyard is a great summer retreat close to playground with a good sized yard and storage shed. (id:60626)
Prep Realty
103 108 E 35th Avenue
Vancouver, British Columbia
Imagine feeling the bright, westerly sun over the Queen Elizabeth Park treetops, high ceilings, and your own private entrance on the ample patio, on a neighbourhoody Little Mountain avenue, yet steps to the amazing shops, restaurants and vibe of Main Street. It´s so rare to find a newer one bedroom + flex with a lovely, bright patio that provides the feel of your own home and whose 9ft ceilings evoke a much larger space. Wide-plank oak hardwood and matte cabinetry offer a contemporary feel, as do quartz counters and Bosch stainless steel appliances, including a 4-burner gas cooktop. A large flex space offers room for home office and/or storage. Build quality includes extra-thick euro tilt & turn windows that block EVERY noise. One underground parking is yours in boutique, low-maintenance Crest, a quiet, 18-unit building by QE park allowing 2 pets, steps to Hillcrest CC, Nester´s, Matchstick. A rarity along Main St and its future upside outstanding with the completion of the area. OPEN Sunday July 27th 2-4 pm (id:60626)
Oakwyn Realty Ltd.
207 Royal Avenue Unit# 507
Kamloops, British Columbia
Thompson Landing on Royal Ave is a brand new riverfront condo building available for occupancy! Featuring 64 waterfront units spanning 2 buildings, these apartments are conveniently located next to the Tranquille district boasting amenities such as restaurants, retail, city parks, River's Trail and city bus. This unit is our popular E3 plan in Royal One which includes two bedrooms, a den, bath + ensuite and peak a boo views of the Thompson River. Building amenities include a common open-air courtyard, riverfront access and a partially underground parkade. Pets and rentals allowed with some restrictions. Kitchen appliances and washer & dryer included. Call for more information or to schedule a visit to our show suite. Developer Disclosure must be received prior to writing an offer. All measurements and conceptual images are approximate. (id:60626)
Brendan Shaw Real Estate Ltd.
207 Royal Avenue Unit# 404
Kamloops, British Columbia
Thompson Landing on Royal Ave is a brand new riverfront condo building available for occupancy! Featuring 64 waterfront units spanning 2 buildings, these apartments are conveniently located next to the Tranquille district boasting amenities such as restaurants, retail, city parks, River's Trail and city bus. This unit is our popular C3 plan in Royal One which includes two bedrooms, bath + ensuite and direct views of the Thompson River. Building amenities include a common open-air courtyard, riverfront access and a partially underground parkade. Pets and rentals allowed with some restrictions. Kitchen appliances and washer & dryer included. Call for more information or to schedule a visit to our show suite. Developer Disclosure must be received prior to writing an offer. All measurements and conceptual images are approximate. (id:60626)
Brendan Shaw Real Estate Ltd.
717 East Road
Standard, Alberta
Originally built in 1914, this beautifully preserved and thoughtfully updated home combines timeless character with contemporary comfort. Two substantial additions, completed in 2015 and 2022, have expanded and enhanced the living space while maintaining the home's classic appeal. Inside, the heart of the home is the renovated kitchen (2017), featuring sleek Corian countertops, a gas stove, wall oven, built-in dishwasher, and ample cabinetry—perfect for the home chef. Oak hardwood and luxury vinyl plank flooring span the main living areas, offering both elegance and durability. The home boasts 3 spacious bedrooms and 3 well-appointed bathrooms. A convenient main floor laundry room adds everyday practicality, while central air ensures year-round comfort. The basement, while unfinished, includes a dedicated dog wash station and extra enclosed storage, ideal for pets and organization. Outside, the fully fenced and landscaped yard offers a private retreat with mature trees, raised U-shaped garden beds for the green thumb, and a welcoming atmosphere perfect for relaxation or entertaining. The triple car garage provides generous parking and storage, and includes an attached studio—ideal for a home office, creative space, or guest suite. Once home to the Camelot Bed and Breakfast, this property carries a legacy of hospitality and warmth, now adapted for modern family living. (id:60626)
Cir Realty
1712 35 Avenue Sw
Calgary, Alberta
A unique blend of townhouse living in a duplex setting, this beautiful townhouse offers a single attached garage, 2 bedrooms each with an ensuite bathroom, top floor laundry and a great selection of finishing materials. In the lower level foyer, you will find a spacious entrance with heated tile flooring, Utility Room and Storage. On the main floor you'll witness a functional kitchen layout with center island, cabinet pantry, horizontal cabinet uppers, quartz counter tops and window view into the courtyard by the kitchen sink. The living room offers a gas fireplace with floor-to-ceiling 12" x 24" tile, large south-facing windows and access to a sundrenched balcony. The 2-piece powder room is tucked away from the main living space for added privacy. The upper level showcases a primary bedroom fit for a "king-size” bed with a private balcony, a 3-piece ensuite bathroom with marble tiled shower and flooring a floating vanity + a phenomenal walk-in closet with organizers. The second bedroom is equipped with a 4-piece ensuite and view into the courtyard. The laundry area completes this level. Other features include built-in ceiling speakers on main floor connected to a Sonos sound system, hardwood floors throughout the main floor, versatile flex/computer area, concrete patio off lower level and more. Great proximity to all the shops and restaurants in Marda Loop and great access to parks, bike paths and major thoroughfares like Crowchild Trail. (id:60626)
Kic Realty
9 9420 Woodbine Street, Chilliwack Proper East
Chilliwack, British Columbia
This well-maintained, updated rancher in a secure 55+ gated community is perfect for your retirement lifestyle! Step into a freshly painted home with newer laminate flooring. Gas fireplace and A/C for year-round comfort. The updated kitchen features an island for added storage and counter space, quartz countertops, modern cabinetry, and stainless appliances. Updated bathrooms with style and functionality. Enjoy outdoor living with a private, fenced yard complete with a canopy for shade and a irrigation system to keep landscaping effortless. The roof has been recently replaced, adding peace of mind. Ideally located near District 1881, shopping, pharmacies, and the hospital. Call today to book your private showing! (id:60626)
Century 21 Creekside Realty (Luckakuck)
3580 Valleyview Drive Unit# 153
Kamloops, British Columbia
Get In Now – Just $599,900! Incredible opportunity to own this 3 bedroom, 3 bathroom turn-key home in the desirable Somerset community at Orchards Walk. This bright and spacious 2-storey home comes fully landscaped and includes a full basement with potential to finish and add even more living space. All appliances, blinds and Air conditioning. At $599,900, your value is here—this is your chance to get into the market with a beautiful, brand-new home.As a homeowner, you’ll also enjoy exclusive access to the stunning Orchards Walk Community Centre. Whether you're a first-time buyer or looking for more space, this one checks all the boxes. Don't wait—call today or visit me at our open house! (id:60626)
RE/MAX Real Estate (Kamloops)
1003 707 Courtney St
Victoria, British Columbia
PRICED TO SELL! Do not miss this opportunity to own in the iconic building, '' The Falls ''— your new home in the heart of downtown Victoria! Experience luxury, resort-style living in this beautiful 1-bedroom + den condo. The open-concept layout features high-end appliances, hardwood floors, and granite countertops. Floor-to-ceiling windows fill the bedroom and living space with an abundance of natural light. Unwind in the spa-inspired bathroom, complete with a marble-surround tub, walk-in shower, and double vanity. The den adds flexibility, easily functioning as a home office or second bedroom with a custom Murphy bed cabinet system. Step out onto your 10th-floor balcony to take in stunning city and mountain views. The Falls offers exceptional amenities, including a swimming pool, hot tub, and fitness centre. Plus, shopping, attractions, and the oceanfront are just steps from your front door — making everyday living feel like a getaway! (id:60626)
Newport Realty Ltd.
64 Telfer Road
Collingwood, Ontario
CHARMING FAMILY HOME OFFERING NATURE, CONVENIENCE, & CONNECTION - YOUR CHANCE TO OWN IN DESIRABLE SOUTH COLLINGWOOD! An incredible opportunity awaits in one of Collingwood’s most sought-after family-friendly neighbourhoods! This linked, raised bungalow is ideally located on the quiet south side, just steps from parks, trails, schools, public transit, and basic amenities. Stay connected to it all with downtown, the waterfront, beaches, marinas, trails, shoreline lookouts, and the Collingwood Arboretum just minutes away. Outdoor lovers will appreciate the easy access to Blue Mountain Village and Ski Resort, Wasaga Beach, and surrounding provincial parks for endless year-round adventures. From the moment you arrive, you'll be drawn in by the home’s inviting curb appeal, highlighted by a picture-perfect front tree, colourful garden beds, and a large driveway with space for four vehicles. The spacious backyard offers privacy and room to play, complete with a newer deck and gazebo for easy outdoor dining and relaxing. Step inside to a welcoming front foyer with walk-through access to the yard, and a sun-filled open-concept layout with oversized windows and a kitchen skylight that fills the space with natural light. The kitchen boasts premium stainless steel appliances, and flows effortlessly into the dining and living areas, providing the ideal space for connected family gatherings. The main level features two generous bedrooms, including a primary with a sliding glass walkout to the deck, a 4-piece bath, and the flexibility to convert to three bedrooms if desired. The lower level offers fantastic in-law suite potential with a bedroom, 3-piece bath, kitchen, laundry, and a versatile rec room. With forced air gas heating, central air conditioning, and flexible living space, this #HomeToStay is a standout choice for first-time buyers eager to plant roots in Collingwood - offering exceptional value, comfort, and exciting potential to grow! (id:60626)
RE/MAX Hallmark Peggy Hill Group Realty Brokerage
104 - 21 Kempenfelt Drive
Barrie, Ontario
Experience Premier Adult-Lifestyle Condo Living at 21 Kempenfelt Drive - Portage Place! Welcome to one of Barrie's most sought-after waterfront addresses, with suites that rarely ever come up for sale, and where breathtaking, unobstructed views of Lake Simcoe are yours to enjoy every day. Nestled just steps from the shoreline, this beautifully maintained 1-bedroom + den suite offers the perfect blend of comfort, style, and convenience. Featuring a modernized kitchen with updated appliances (2021), a stylish 4-piece bathroom (2023), and fresh flooring (2024), this move-in-ready home boasts a spacious layout and a large private balcony overlooking scenic Kempenfelt Bay. Ideal for relaxing or entertaining, the suite is complemented by thoughtfully designed common areas, including a vibrant community room and multiple outdoor terraces, perfect for reading, socializing, or dining al fresco. Enjoy the convenience of being mere steps from downtown Barrie's waterfront, boutique shopping, dining, services, and year-round entertainment. Commuters will appreciate easy access to major routes - north to Cottage Country and south to the GTA. This secure community and exceptionally well-maintained building also offers underground parking and a private storage locker. Don't miss your chance to own a piece of waterfront luxury at Portage Place! (id:60626)
RE/MAX Hallmark Chay Realty
3668/3670 Lynch Street
Halifax, Nova Scotia
Ready for immediate occupancy! Dont miss your chance to own an exceptional two-unit property at 3668 and 3670 Lynch St in Halifax's vibrant North End. This well-maintained residence features two independent units, each with separate entrances and essential amenities, including laundry facilities, heating systems, and dedicated parking. The upper unit boasts two bedrooms, a bathroom, and a galley kitchen that opens to a sunny backyardideal for gardening. The lower unit offers an open-concept kitchen and living area, along with one bedroom and one bathroom.Perfectly situated near a variety of amenities and recreational spaces, this property is a fantastic investment opportunity. Live in one unit while renting out the other, or maximize your income by renting both. Act fast to seize this versatile property! (id:60626)
Century 21 Trident Realty Ltd.
3668 Lynch Street
Halifax, Nova Scotia
Ready for immediate occupancy! Dont miss your chance to own an exceptional two-unit property at 3668 and 3670 Lynch St in Halifax's vibrant North End. This well-maintained residence features two independent units, each with separate entrances and essential amenities, including laundry facilities, heating systems, and dedicated parking. The upper unit boasts two bedrooms, a bathroom, and a galley kitchen that opens to a sunny backyardideal for gardening. The lower unit offers an open-concept kitchen and living area, along with one bedroom and one bathroom.Perfectly situated near a variety of amenities and recreational spaces, this property is a fantastic investment opportunity. Live in one unit while renting out the other, or maximize your income by renting both. Act fast to seize this versatile property! (id:60626)
Century 21 Trident Realty Ltd.
661 Devonia Road W
Lethbridge, Alberta
Under Construction scheduled for September 2025, is this brand new bi-level home featuring 2350 total square feet of developed living space from Custom Quality Build! This 5 bed, 3 bath home will be completely finished to the basement with a forced walk-out basement to covered patio and a few steps up to the backyard area. CQB always delivers their new homes to clients with the appliances and central a/c included. Main floor and Basement both feature 9 foot ceilings! Main floor features 3 bedrooms including primary bedroom with ensuite and walk-in closet. Living room features electric fireplace. Kitchen has quartz counters, stainless steel appliances and sliding glass doors to deck out back. Another full bathroom and a laundry closet complete the main. Basement is also fully developed with family room that has a wet bar, games/media room, 2 more bedrooms, another full bathroom, laundry room, and a furnace/utility room with tankless hot water. Walk-out to the covered patio below the deck. There is a 22x22 garage for your vehicles and hardiboard siding for your exterior! Move in and enjoy! (id:60626)
Real Broker
131 Bussieres Drive
Fort Mcmurray, Alberta
Stylish Family Home in a Sought-After Location – 131 Bussieres Drive! Welcome to 131 Bussieres Drive, nestled in the heart of one of Fort McMurray’s most beloved family neighbourhoods—the “B’s”! Surrounded by parks, trails, and top-rated schools, this beautifully updated 1,923 sq ft home offers comfort, space, and flexibility for every stage of family life. Step up to the charming front veranda—perfect for morning coffee or keeping an eye on the kids as they ride bikes along this quiet, family-friendly street. Inside, you’re welcomed by soaring ceilings in the foyer and a fresh, modern interior featuring luxury vinyl plank (brand new) and carpet (2 years old). . Just off the entryway, a versatile front room makes a great home office, playroom, or space for a home-based business. The open-concept living and dining area is bright and inviting, with large windows and a cozy gas fireplace. The kitchen offers a gas stove, corner pantry, and eat-in dining area—ideal for quick weekday meals or big family dinners. A stylishly updated powder room and a practical mudroom/laundry combo lead to the heated double garage, keeping day-to-day life organized and functional. Upstairs, you'll find two spacious bedrooms with blackout blinds, a full 4-piece bath, and a bright primary suite with walk-in closet and ensuite featuring a jetted tub and separate shower. Downstairs, the fully finished basement adds even more space with laminate flooring, two additional bedrooms, a 3-piece bath, and a large rec room—perfect for teens, guests, or movie nights. The sunny, southwest-facing backyard is fully fenced (with a newly replaced section), and features a large deck, pergola, and built-in storage—ideal for summer BBQs and outdoor fun. Located just steps from the Birchwood Trails and within walking distance to two elementary schools, 131 Bussieres Drive offers the perfect blend of style, space, and location. Don’t miss your chance to personalize your flooring and make this beautiful home trul y yours! (id:60626)
RE/MAX Connect
14006 Highway 36/55 Bypass
Lac La Biche, Alberta
4.74 ACRE CORNER SITE in Lac La Biche, Alberta - HIGH traffic location on Highway 36 & 55/881 Highway BYPASS Next to this site is Independent Foods grocery Store & going up is the New MacDonald's as well is GROWTH is happening and be the owner of this great site! Perfect fit for a hotel site; commercial Strip mall site and many other possibilities! The site will require fill and other work to bring to building spec but at this price you cant beat it! Being "sold as is where is" but priced to move! Call Today! (id:60626)
Coldwell Banker United

