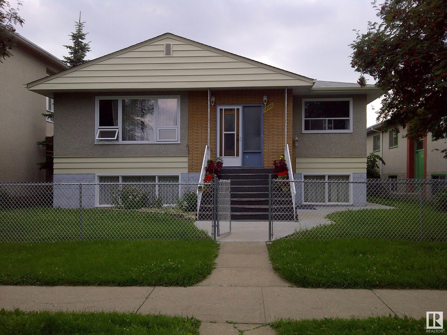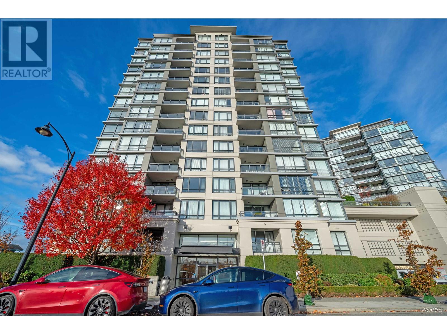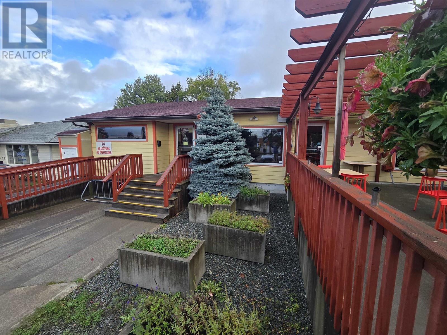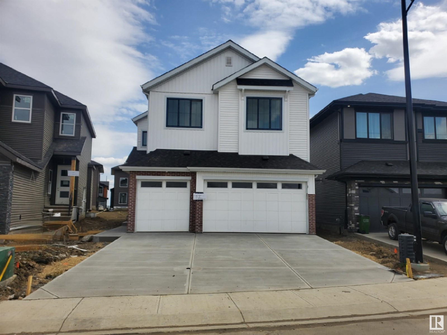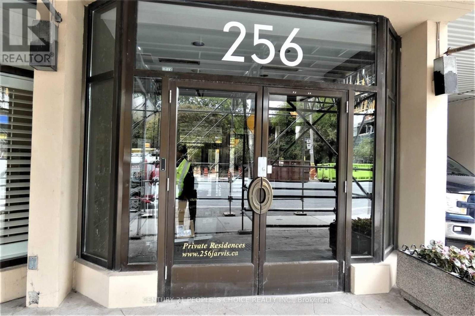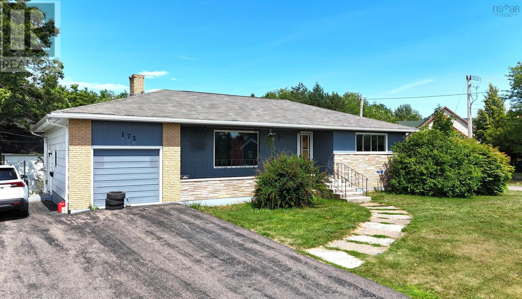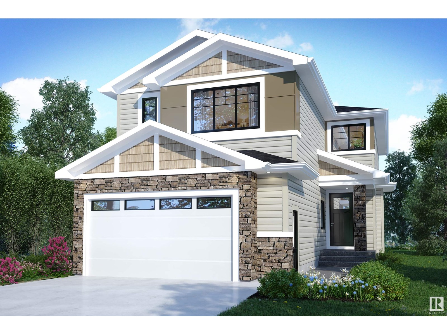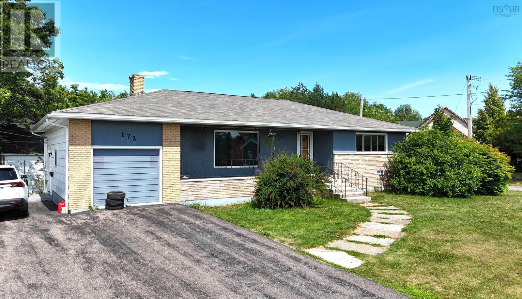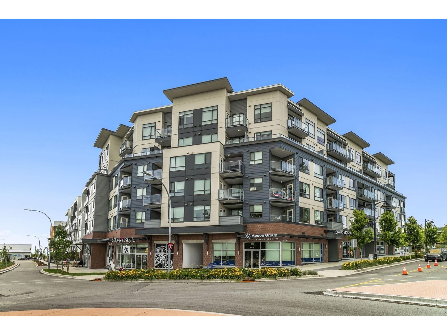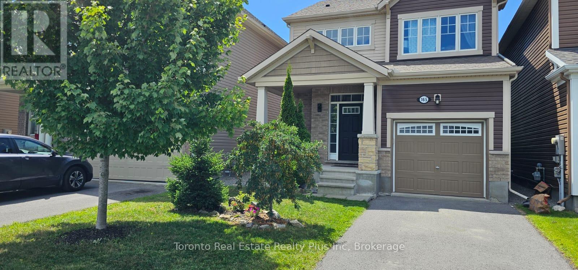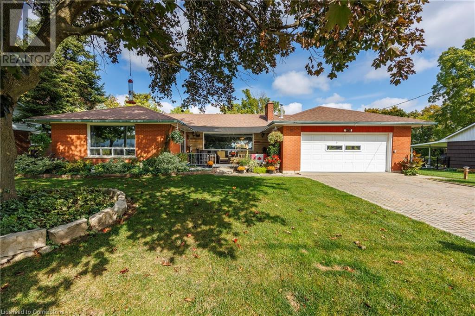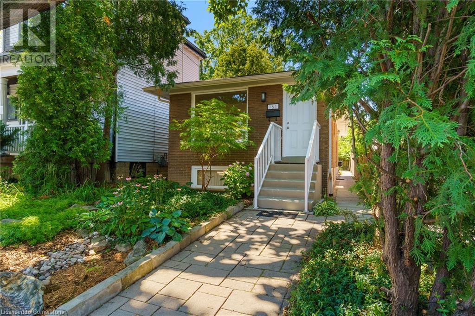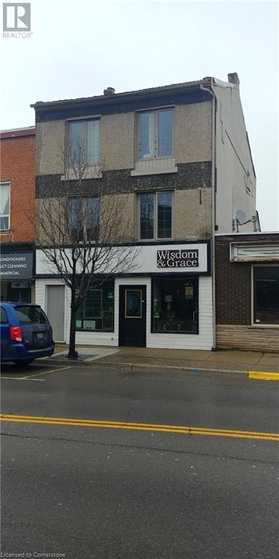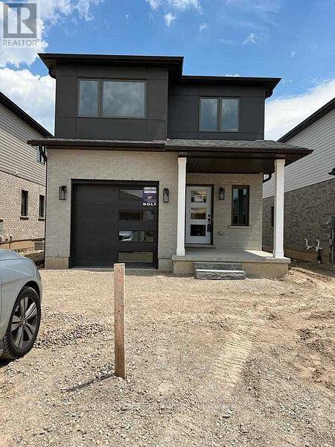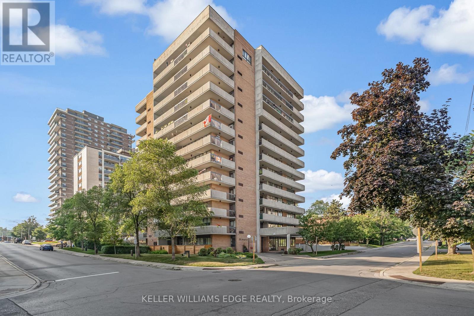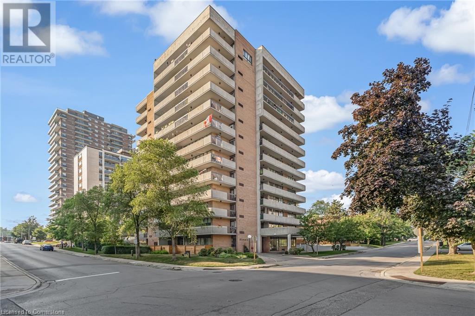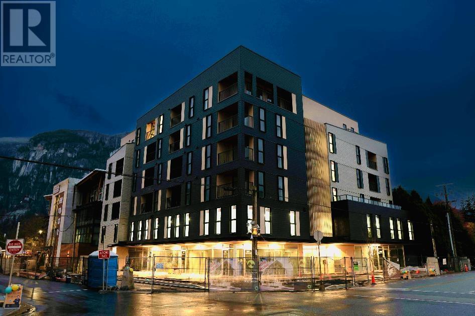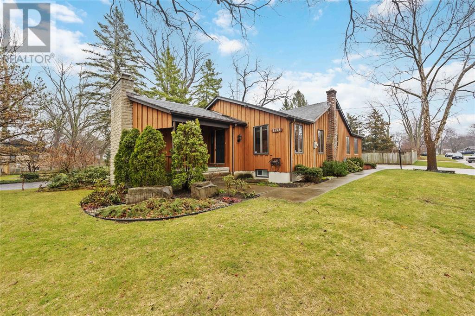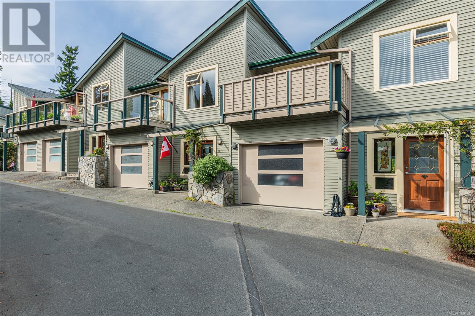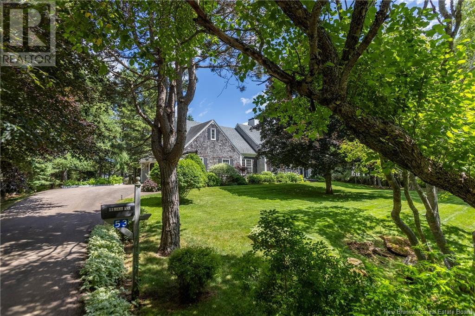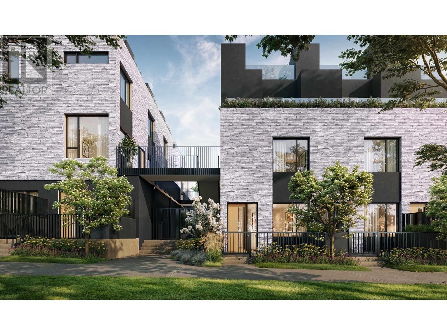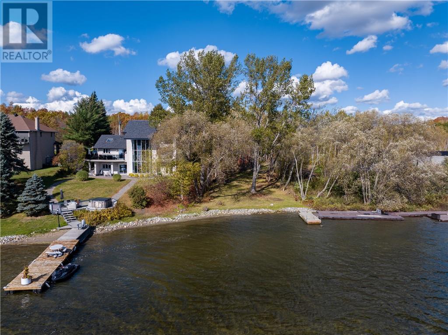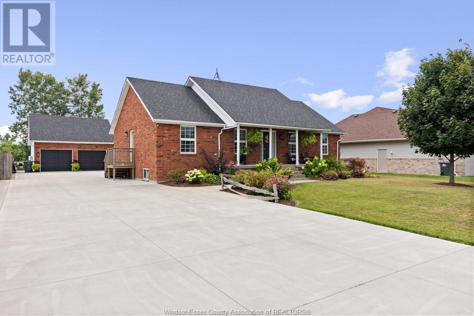623 Gilpin Road
Grand Forks, British Columbia
Escape to your own private oasis with this beautifully renovated four-bedroom, two-bathroom riverfront home, nestled on a serene 2.85-acre lot that's just rural enough to offer unbelievable privacy, yet minutes from town. Inside, you'll find a tastefully updated interior featuring fresh paint, gleaming three-quarter inch hardwood floors, all new vinyl windows and exterior doors, a newer furnace, and kitchen appliances less than five years old. With an attached garage, and the primary bedroom and laundry room all conveniently located on the ground level, this home is perfectly suited for main floor living! For added convenience, a bonus storage room is already plumbed for a potential third bathroom, and with 200 amp service the property is wired to support a hot tub or electric vehicle. Outside, you'll find plenty to love including a spacious deer fenced garden, mature fruit trees (apples, pears, plums, and berries) a detached workshop, easy access to a secluded swimming hole, and even a pitch and putt to practice your golf swing! This wonderful location is perfect for raising a family or simply escaping the city. Call your agent to view! (id:60626)
Grand Forks Realty Ltd
760 Chelton Rd Road
London South, Ontario
Welcome To This Gorgeous Ravine House Nestled In A Summerside Neighborhood. Main Features Include Unfinished Walkout Basement, Deck On The Main Floor And Lush Green Conservation Area At the Back Of The House With Trail. As We Enter, Four Step Up Is A Spacious And Open Floor Plan, The House Features High-End Finishes, Gleaming engineered wood Floors, And An Abundance Of Natural Light That Creates An Inviting Atmosphere Throughout. The Gourmet Kitchen Is A Chef's Dream, Complete With Top-Of-The-Line Appliances And Ample Counter Space. Unwind In The Grand Living Room With A Outside deck To lush green forest view, Perfect For Entertaining Guests Or Enjoying Peaceful Moments. With Generous Bedrooms And Spa-Like Bathrooms, This House Offers The Ultimate Retreat. Impeccably Designed And Meticulously Maintained, This Gorgeous Property Is A Dream Come True Living in Summerside South East End Of The London. (id:60626)
Exp Realty
10742 106 St Nw
Edmonton, Alberta
Discover an exceptional investment opportunity in the heart of Edmonton! This legally permitted, fully rented 4-plex, offers a turnkey solution for the savvy investor looking for immediate cash flow and long-term stability. The property has been owned by one family for the past 25 years and is exceptionally well taken care of. All units come with a fridge and stove. This beauty has one - 2 bedroom and three - 1 bedroom suites. The suites are all rented out with long term tenants. Coin operated laundry in the building. The lot size is 50X150. This investment property was built 1958 as a legal 4-plex. (id:60626)
RE/MAX Real Estate
1703 3333 Corvette Way
Richmond, British Columbia
Sub-penthouse,2 bedrooms 2 baths south-east corner unit bright with floor to ceiling windows and stunning views of the city and partial water view. Throughout laminate flooring including bedrooms. Adjacent to 5-star hotel with full amenities. Riverfront dyke trail. Steps from NO. 3 Road shopping, restaurant & Canada Line "Capstan" station. (id:60626)
RE/MAX Crest Realty
2072 Sage Crescent
Westbank, British Columbia
Welcome to 2072 Sage Crescent, a stunning semi-custom home located in the sought-after 45+ gated community of Sage Creek. This home sits on a .19-acre lot, featuring a private, fully fenced yard, pergola, beautiful landscaping, garden space, and a powered shed. Additionally, there is 220 power installed, ready for a hot tub. The interior maximizes space with the furnace located in the crawl space and kitchen cabinets extending to the ceiling. The layout includes 2 bedrooms plus a den, Corian countertops, and vinyl plank flooring throughout. Enjoy close proximity to big box stores, the West Kelowna wine trail, and nearby golf courses. HOA fees of $625/month provide access to a community clubhouse with a fitness center, party room, wrap-around deck and recreation room. Owners need to be approved by Sage Creek Management and up to 2 pets also require approval. (id:60626)
RE/MAX Kelowna
4728 Lazelle Avenue
Terrace, British Columbia
Long term centrally located hub restaurant is ready for someone new to take the reigns! Fully rebuilt from the studs in 2009, this popular eatery offers indoor seating across the south end of the building and one of Terrace's best situated patios for soaking up the summer-time rays. Accessibility options are available via the ramp for handi-capable customers. The business includes a food-primary liquor license for a full-service eating experience. Opportunity to purchase this established restaurant, with great exposure, in the busy northern community of Terrace! * PREC - Personal Real Estate Corporation (id:60626)
Royal LePage Aspire Realty (Terr)
17115 3 St Nw
Edmonton, Alberta
This beautiful home by Lyonsdale Homes, located in the sought-after Marquis community, offers an oversized triple garage with private basement access. With over 2,600 sq. ft. of living space, it features 4 spacious bedrooms and 4 full bathrooms. The main floor showcases soaring ceilings that enhance the home’s grand, open feel, while the upper level continues the spacious vibe with 9-foot ceilings and 8-foot doors. The gourmet kitchen features Quartz countertops, a built-in oven, electric cooktop, and a generous dining area. A dedicated spice kitchen—accessed through the main kitchen—offers a gas range and extra prep space, perfect for keeping your main kitchen pristine. Upstairs, enjoy well-sized bedrooms, a Jack & Jill bath, upper-level laundry, and a cozy bonus room ideal for family time or entertaining. Located just steps from the showhome—this one is a must-see! (id:60626)
Homes & Gardens Real Estate Limited
1016 Eider Street
Ottawa, Ontario
Welcome to this beautiful 3-bedroom, 2.5-bathroom townhouse located in a fast-growing and prestigious community. Situated on a premium lot with no rear neighbours. The main floor features an open-concept layout with a spacious kitchen, living, and dining area, perfect for entertaining and filled with natural light from the large rear windows. Enjoy cooking in the beautifully upgraded kitchen equipped with stainless steel appliances, quartz countertops and ample counter space. Upstairs, you will find a generous primary bedroom with a 3-piece ensuite, along with two additional well-sized bedrooms. A convenient second-floor laundry room. The fully finished basement provides extra living space ideal for a family room, home office, or recreational area. Conveniently located near the Stage 2 LRT , the new elementary school, the future Riverside South Secondary School (opening in 2025), and several parks. (id:60626)
Home Run Realty Inc.
60 - 1484 Torrington Drive
Mississauga, Ontario
This fully renovated 3-bedroom, 3 -bathroom townhouse is a true gem in the heart of the highly sought-after EAST CREDIT area! With its modern design and exceptional functionality, this property is must-see. The custom-designed white kitchen boasts quartz countertops, stainless steel appliances, and ample storage. The open concept living and dining areas are bathed in natural light, complemented by pot lights, and lead seamlessly to a lush backyard ideal for entertaining or unwinding. Upstairs, Bright sun light through large windows, you'll find a beautifully appointed full bathrooms, primary suite with a 3-piece. The finished basement adds even more versatility with a spacious recreation area and a smart Kitchenet counter with sink, a sleek 3-piece bathroom, making it perfect for studio suite, guests, a home office, or cozy movie nights. With a large single-car garage and no renovations left to worry about, this home is move-in ready and checks every box on your list. Don't miss this incredible opportunity to own a luxurious townhouse in a prime location! Located in a top-rated school district, walk to gorges Street Ville strip, Minutes to River Grove community Centre, choice for families. Contact Intakhab Khan today to schedule your private viewing (id:60626)
Cityscape Real Estate Ltd.
47 - 1616 Haig Boulevard
Mississauga, Ontario
This is the home for you! Welcome to this fabulous 3-bedroom condominium townhouse in the heart of the highly sought-after Lakeview community. With a LOW maintenance fee that even includes Rogers HiFibe cable and unlimited Wi-Fi, this move-in-ready home offers the perfect blend of style, comfort, and convenience. Features you will Love: Bright & spacious home light-with a light filled interior with large windows throughout, creating a warm, inviting atmosphere. Open-concept design, seamless flow between the living and dining areas, ideal for entertaining or relaxing in style, with upgraded laminate floors and elegant shutters. Generous Bedrooms-three spacious bedrooms, including a primary suite that offers plenty of room to unwind. Flexible Space-a lower-level recreation room that can easily serve as a home office, playroom, or even a fourth bedroom. Built-in garage & parking-secure parking plus additional storage options. Perks: Enjoy the best of Lakeview living just minutes to the lake, parks, golf courses, top-rated schools, and the exciting new Lakeview Village waterfront development. Commuting is a breeze with easy access to the QEW, public transit, and Port Credit. Family-friendly, safe, and well-managed, this condominium complex offers peace of mind and a great community atmosphere. Book your private viewing today of this lovely home. (id:60626)
Century 21 Associates Inc.
14a - 256 Jarvis Street
Toronto, Ontario
3 bedroom. 2 full washrooms. Approx 1,700 Sq Ft Condo, Heart Of Downtown, Only 4 Suites Per Floor, Completely Gutted And Reno'd, Super Kitchen, Granite Counters, Large Ensuite Storage B/I Closet In Laundry, Roof Patio With Herb Garden & Furniture, 4 Gas Bbq's, + Second Floor Lounge Area/Party Room, Furnished Patio And Two Gas Bbq's, Fully Equipped Fitness Centre, Fee Includes Bell High Speed Internet & Fibe Tv With Pvr, High Security, Lots Of Cameras, Fob For Entry And Elevator. (id:60626)
Century 21 People's Choice Realty Inc.
55 Sherwood Forest Trail
Welland, Ontario
Welcome Home to 55 Sherwood Forest Trail, nestled in one of the most sought-after north-end neighbourhoods of Welland! Discover the warmth & comfort of this meticulously cared for backsplit; offering 3+bedrms and 2 baths. From the moment you enter this warm, inviting home you are welcomed by oversized windows that flood the entire home with natural light, a large living room, dining room &hardwood flooring throughout. Enjoy the eat-in kitchen, with patio doors that lead to a side deck, ideal for morning coffee or dining alfresco. The upper level includes 3 bedrms w/an updated 4pc bath. The spacious primary bedroom has a floor to ceiling window, & wall-to-wall closets. The lower level is a cozy retreat w/agas fireplace, 3pc bathrm & direct walkout to the fully fenced landscaped backyard oasis. The lush backyard features mature evergreens for privacy, in-ground swimming pool, enjoy the hot tub nestled under a gazebo. The garage is wired, 240v ready to accommodate an electric car. Ideally situated near all the best catholic/public schools in the area, a 10min walk to Niagara College or a 15min drive to Brock U, &conveniently located near all the best amenities. This is the perfect home for families seeking comfort, convenience, & enjoy hosting family/friends . Imagine the possibilities & potential. Some Upgrades include;~HF 12/2025 ~roof 2014 ~hardwood floors throughout ~upgraded kitchen; solid maple cabinetry ~granite countertops ~gas range ~newer SS fridge & dishwasher ~4pc bath & 3pc bath ~all bedroom closets have interior lights ~gas fireplace in family rm ~newer washer/dryer ~laundry tubs ~electric; entire home upgraded to copper wiring (w/240v in both garage & workshop) ~basement w/4 step-walkup, finished in safe, nonslip aggregate ~pool; 16x34 (depth 4 to 8) ~newer liner/motor/capacitor ~2 outdoor sheds; storage shed & she-cabana shed ~2 Gazebos ~Hot Tub. Schedule a showing today, call/text direct 289-213-7270 (id:60626)
RE/MAX Garden City Realty Inc
172 North Street
Bridgewater, Nova Scotia
Developers & Investors - Opportunity Knocks! This 2.23-acre property offers a rare combination of income generation, development potential, and high-exposure location. Zoned C5 General Commercial, this site supports a wide array of permitted commercial uses, making it an ideal candidate for business expansion, redevelopment, or holding as a revenue-generating asset. Currently operating as a multi-unit income property, the site includes three distinct rental spaces. The main level of the house features a spacious 3-bedroom, 1-bathroom apartment complete with appliances and an attached single-car garage. On the lower level, a 2-bedroom, 1-bathroom apartment also comes fully equipped with appliances. Additionally, a large detached triple garage houses a rehouse/storage unit leased to a commercial tenant. Multiple driveways and ample parking make this property exceptionally functional. Situated along a high-traffic stretch of a key arterial road leading into Bridgewater, visibility and accessibility are outstanding. Quick access to Highway 103 enhances regional connectivity, while Halifax is just an hour away - ideal for commuting, deliveries, or drawing clientele. Whether you're a developer exploring future options, a commercial operator seeking a prominent location, or an investor looking for stable income with upside potentialthis property checks all the boxes. (id:60626)
RE/MAX Banner Real Estate (Bridgewater)
114 Eldridge Pt
St. Albert, Alberta
Brand new pre-construction 2-storey custom home backing onto green space in the sought-after community of Erin Ridge, St. Albert! This spacious home offers 9 ft ceilings on all levels (including basement), a main floor bedroom, full bath, spice kitchen with pantry, and open-concept living. Upstairs features 4 bedrooms including 2 master suites, 3 full baths, a large bonus room, and generous walk-in closets. Located close to top-rated schools, parks, transit, Costco, and other amenities.Limited opportunities available—some lots back onto ponds or offer larger yards! (id:60626)
Maxwell Polaris
172 North Street
Bridgewater, Nova Scotia
Developers & Investors - Opportunity Knocks! This 2.23-acre property offers a rare combination of income generation, development potential, and high-exposure location. Zoned C5 General Commercial, this site supports a wide array of permitted commercial uses, making it an ideal candidate for business expansion, redevelopment, or holding as a revenue-generating asset. Currently operating as a multi-unit income property, the site includes three distinct rental spaces. The main level of the house features a spacious 3-bedroom, 1-bathroom apartment complete with appliances and an attached single-car garage. On the lower level, a 2-bedroom, 1-bathroom apartment also comes fully equipped with appliances. Additionally, a large detached triple garage houses a rehouse/storage unit leased to a commercial tenant. Multiple driveways and ample parking make this property exceptionally functional. Situated along a high-traffic stretch of a key arterial road leading into Bridgewater, visibility and accessibility are outstanding. Quick access to Highway 103 enhances regional connectivity, while Halifax is just an hour away - ideal for commuting, deliveries, or drawing clientele. Whether you're a developer exploring future options, a commercial operator seeking a prominent location, or an investor looking for stable income with upside potentialthis property checks all the boxes. (id:60626)
RE/MAX Banner Real Estate (Bridgewater)
109 7936 206 Street
Langley, British Columbia
Welcome to *The Hive* in Willoughby Town Centre! This ground-level **2 bed, 2 bath plus den** condo has its **own street entrance** - perfect for easy access. Enjoy a modern kitchen with lots of storage, soft-close cabinets, matte black faucets, and stylish lights. Includes **Samsung appliances** - gas cooktop, convection oven, and smart fridge. Both bathrooms feel like a spa, with quartz counters, trendy tiles, and a big walk-in shower in the ensuite. The **den** is great for a home office or extra space or Single Bed. Extras include a rooftop patio, lounge with kitchen, and a courtyard with a bocce court. The bright lobby makes a great first impression.Built by Apcon Group. Book your private showing today. (id:60626)
Real Broker B.c. Ltd.
165 Santolina Street
Ottawa, Ontario
This meticulously maintained detached home in the heart of Stittsville has 3 bedrooms 4 bathrooms plus a brand new finished basement. Lots of natural light . 9 feet ceilings on main , modern open concept efficient floor plan, tons of upgrades, wood flooring on main and lower level, spotlights throughout 3 levels, upgraded cabinets, upgraded appliances, quartz counters and garage door opener. Full fenced tastefully landscapes backyard with a functional deck. Clos to Tanger Outlet, grocery stores, Costco and Canadian Tire Centre. (id:60626)
Toronto Real Estate Realty Plus Inc
80 Belvedere Park Se
Calgary, Alberta
PRICE REDUCED! Mortgage HELPER with TWO-bedroom LEGAL suite!!! Welcome to this beautifully upgraded 6-bedroom detached home in the growing community of Belvedere in SE Calgary, an ideal location just across the street from East Hills Shopping Centre and with convenient access to downtown and major highways. This stunning property offers both comfort and versatility, featuring a legal 2-bedroom basement suite, perfect for multi-generational living or added rental income.As you enter the main floor, you're welcomed by 9-foot ceilings, luxury vinyl plank flooring, and an open-concept layout that flows seamlessly through the kitchen, dining, and living areas. The kitchen is designed to impress, with corner pantry, quartz countertops and an island. A bedroom and full bathroom on the main level provide flexible space for guests or a home office. There's also a mudroom conveniently located at the rear entry.Upstairs, the spacious primary bedroom features a private ensuite and walk-in closet. Two additional bedrooms, a full bathroom, a bonus room, and an upstairs laundry room complete the second floor, designed for both comfort and functionality.The fully finished legal basement suite (built in 2024) includes 2 bedrooms, 1 full bathroom, a kitchen-dining and living area, separate laundry, and its own furnace, ensuring comfort and privacy for both levels.Outdoor living is just as impressive, with fresh front and back landscaping , a new fully fenced yard and a new deck all completed in 2025. And a 22' x 20' detached garage built in 2024. The home faces a beautiful green space with a playground and basketball court, perfect for families who enjoy an active lifestyle right outside their door.Belvedere is a vibrant new community with expanding amenities, including retail (Costco, Walmart & more), and planned schools. Located approximately 15 minutes to downtown Calgary, 18 minutes to the airport, and near Stoney Trail and 17 Ave SE, this home offers the perfect blend of m odern living, convenience, and long-term value. (id:60626)
Keller Williams Bold Realty
213 5212 Cambie Street
Vancouver, British Columbia
"Lina at QE Park" Located in Vancouver's popular Cambie Corridor, a 6-storey concrete building next to Queen Elizabeth Park. This 1 bed 1 bath+Flex unit features a spacious layout. Natural Oak hardwood flooring, Caeserstone kitchen countertops & backsplash, Miele appliances, contemporary walk-through shower with quartz linear drain, large niche & Hansgrohe brushed nickel shower outlet. Central air conditioning. Private resident's lounge with a spacious patio for entertaining & special functions. Convenient access to the Canada Line Skytrain, Oakridge. Don't miss out on this opportunity! Open House: Aug 9th&10th, Sat&Sun from 2-4 PM. (id:60626)
Nu Stream Realty Inc.
61 East Church Street
Waterford, Ontario
Solid 3 bedroom family home located in close proximity to arena, dog park, schools and churches. Kitchen and main and lower level bathrooms have had total reno done. The shop in backyard is great for workshop/man cave. Cement patio on front and large decks with flower boxes in the back. (id:60626)
Morrison Realty Ltd Brokerage
656 Seton Circle Se
Calgary, Alberta
Welcome to 656 Seton Circle SE—a beautifully maintained JAYMAN-BUILT home featuring SOLAR PANELS and a TANKLESS WATER HEATER, located in the vibrant and award-winning community of SETON in Southeast Calgary. From the moment you step through the inviting front entrance, you’re welcomed by a bright and thoughtfully laid-out main level, where rich VINYL PLANK FLOORING and expansive TRIPLE PANE WINDOWS create a comfortable and welcoming atmosphere.The living room seamlessly connects to a stylish dining area, creating an ideal space for both everyday living and entertaining. The modern kitchen is equipped with STAINLESS STEEL APPLIANCES, sleek cabinetry, GRANITE COUNTERTOPS, a designer backsplash, and a central island that provides both additional seating and workspace.Upstairs, a generous family room offers a perfect place for relaxing movie nights or streaming your favorite series. The spacious primary bedroom is a peaceful retreat, enhanced by large windows that allow for plenty of natural light. A well-appointed 5-PIECE ENSUITE features a CUSTOM GLASS AND TILE SHOWER, delivering a relaxing, spa-like experience. Two additional bedrooms and a full bathroom provide flexibility for family or guests, while the upper-level LAUNDRY ROOM adds everyday convenience.The UNFINISHED WALK-OUT BASEMENT with impressive 11-FOOT CEILINGS offers exciting potential to create additional living space tailored to your needs—whether it's a home theatre, gym, or extra family area.Outside, the FENCED BACKYARD provides the perfect setting for morning coffee, summer barbecues, or simply enjoying the outdoors.This home is ideally situated just steps from Seton’s dynamic urban district, with easy access to shopping, restaurants, the YMCA, CINEPLEX THEATRE, future LRT, and other essential amenities. With parks, playgrounds, walking paths, and nearby schools all within reach, this community is an excellent choice for families and professionals alike.Don’t miss your chance to own an ener gy-efficient, thoughtfully designed home in one of Calgary’s most sought-after neighborhoods. Schedule your private showing today! (id:60626)
Exp Realty
161 Homewood Avenue
Hamilton, Ontario
Discover this beautifully appointed 3-bedroom bungalow situated on one of Kirkendall’s most sought-after streets. This home features a thoughtfully landscaped garden, a cozy and private backyard perfect for relaxing or entertaining, and rare private parking for up to 3 vehicles. A true gem in a desirable neighbourhood—don’t miss your chance to make it yours! (id:60626)
Keller Williams Complete Realty
55 7811 209 Street
Langley, British Columbia
This exquisite 2-bedroom, 2-bathroom corner unit at Exchange features unparalleled privacy, striking curb appeal, and a coveted floor plan. With panoramic views from a 450 sq.ft. rooftop patio, this home is a rare find. The bright, open main floor boasts 10-foot ceilings, expansive floor-to-ceiling windows, and elegant laminate flooring. The modern kitchen is equipped with white cabinetry, quartz countertops, a gas range, under-cabinet lighting, and a large island ideal for entertaining. The primary suite offers a walk-in closet, double vanity, and a luxurious 4-piece ensuite. Completing this offering is a single garage, additional driveway parking, and a prime location near schools, parks, shopping, and recreation. (id:60626)
Georgia Pacific Realty Corp.
101 1420 Beach Dr
Oak Bay, British Columbia
Introducing Oak Bay at its finest. This immaculate 2 bed, 2 bath corner co-op unit in the desirable Rudyard Kipling- an iconic steel and concrete building on Beach Drive- offers stunning ocean views, soaring ceilings, and 1,270 sq ft of updated living space. Take in the views through expansive windows that frame breathtaking ocean and garden views. Enjoy hardwood flooring, updated kitchen with ample cabinets and counter space, Ruffell and Brown window coverings, an abundance of natural light, and privacy as one of only two units on the main floor. Includes parking, storage locker, EV charging potential, and a resident vegetable garden. Guest Suite available. Monthly fee covers taxes, heat, hot water, and more. Just steps from the waterfront, Oak Bay Marina, and a simple stroll to Oak Bay Village, parks, and cafés. (id:60626)
Dfh Real Estate Ltd.
501 - 65 East Liberty Street
Toronto, Ontario
Incredible Value for a Large 2 Bed Plus Den! Live Like Royalty But With Better WiFi. Step into suite 501 at 65 East Liberty, a spacious 2-bedroom + den condo where luxury meets functionality (and the den is more than just a coat closet in disguise, it has a door). With over 900sqft of stylishly upgraded interior living space, this suite is bright, bold, and utterly breathtaking.The open-concept kitchen is worthy of a cooking show, complete with stainless steel appliances, granite counters, and a breakfast bar where you can sip coffee and judge your neighbours dog-walking outfits. The living/dining space is drenched in natural light and leads to a private balcony. Both bedrooms are generously sized, and the primary comes with a proper ensuite because sharing is overrated. The versatile den has a door, making it perfect for a home office, nursery, or an actual third bedroom (no, really!). Building perks include concierge, indoor pool, guest suites, a gym that doesn't smell like broken New Years resolutions, party room, and communal terrace. Oh, and did we mention parking and a locker are included? Right in the heart of Liberty Village, steps to restos, shops, cafes, and transit, you'll wonder why you didn't move here sooner. (id:60626)
Royal LePage Signature Realty
46 Argyle Street N
Caledonia, Ontario
Attention Investors! Rare opportunity to own this immaculately maintained, three-story commercial/residential building situated in the heart of Caledonia's thriving downtown shopping district. The main level showcases an impressive 800+ square feet of commercial/retail space. 2nd level - you'll find an oversized 700+ square feet of living space residential unit. 3rd level - 1 bedroom residential unit & 3rd level/Attic - 1 bedroom bachelor apartment. All units are currently occupied by A++ Tenants, generating $58,000 annual gross rent. Many upgrades throughout the years include AC system 2023, Metal Roof 2011, Electrical Copper & breakers and plumbing systems. Serviced by 3 separate hydro meters, 1 gas meter, 1 water/sewage meter. This property offers an excellent opportunity to invest in one of Ontario's most rapidly growing towns and generating positive cash flow. Fully rented units offer reliable income now with the opportunity to raise residential rents when/if the apartments become available to market prices. Contact LB for income/expense information. (id:60626)
Realty Network
203 Yellow Birch Crescent
Blue Mountains, Ontario
Welcome to the coveted Windfall community at the base of Blue Mountain, where year-round resort living awaits! This stunning property features a premium open-concept floor plan that's perfect for entertaining. The chef's kitchen boasts a spacious center island, seamlessly flowing into the dining area and an inviting living room, complete with a cozy fireplace. Enjoy tranquil views of your fully fenced backyard, ideal for outdoor gatherings or peaceful relaxation. Retreat to the luxurious second-floor primary suite, featuring a generous walk-in closet and a spa-inspired en-suite bath with a soaker tub, double vanity, and modern glass shower. Two additional bedrooms share a large second-floor washroom, making it perfect for family or guests. The basement is ready for your personal touch and includes a roughed-in washroom, offering endless possibilities for customization. At the heart of Windfall is The Shed, an exclusive gathering place for residents, inspired by the historic barns of the Georgian Bay area. This vibrant hub is perfect for neighborhood get-togethers, Canada Day celebrations, and impromptu social events. With year-round heated pools, a sauna, gym, fireplace, BBQ patio, and playing field, The Shed serves as both a clubhouse and a recreational center a true social hub for the community. Experience the perfect blend of comfort and elegance in this exceptional home' your gateway to the best of Blue Mountain living! Don't miss out on this incredible opportunity! (id:60626)
Harvey Kalles Real Estate Ltd.
122 Byers Street
London South, Ontario
This 2022 build 4-bedroom, 2.5-bathroom home is located in South London's desirable Middleton community. It offers spacious living areas and a master bedroom with an ensuite. Close to shopping, dining, schools, the YMCA, and easy access to Highways 401/402, this home is an ideal opportunity for first-time buyers or investors. With a prime location and great potential, it's perfect for those seeking both comfort and convenience. (id:60626)
Bay Street Group Inc.
14 Pilkington Crescent
Whitby, Ontario
Discover the perfect blend of comfort and convenience at 14 Pilkington Crescent. Set on a quiet street in Pringle Creek, this spacious 3-bedroom detached beauty is carpet-free throughout, featuring gleaming hardwood floors, a generous garage, and a functional layout full of natural light. The fully finished basement offers even more living space and excellent storage. Private backyard patio is ideal for entertaining. With top-rated schools, parks, and shopping nearby, this home is the total package! Steps to Pringle Creek PS, close to ACVI with gifted programs, and near excellent Montessori, public, and private schools. Perfect for families, downsizers or first time home buyers! (id:60626)
Ipro Realty Ltd.
22 - 2335 Sheppard Avenue W
Toronto, Ontario
WELCOME TO THE BROWNSTONES OF WESTON. 2335 SHEPPARD AVE W #22 FEATURES A RECENTLY UPGRADED HIGH-END KITCHEN WITH HANSTONE MONTAUK QUARTZ COUNTERTOPS, SATIN CERAMIC SUBWAY TILE BACKSPLASH, FRENCH DOOR FRIDGE, ALL NEW CABINETS AND DRAWERS (SHAKER STYLE AND SOFT CLOSE), BRASS HARDWARE, SINK WITH FAUCET AND A CUSTOM FLOOR TO CEILING PANTRY. SOME OF THE OTHER RECENT UPGRADES INCLUDE CUSTOM ROMAN LINEN BLEND SHADES , NEW FLOORING, CUSTOM CLOSET BUILT INS AND CUSTOM WALL MOULDINGS. THE BROWNSTONES AT WESTON ARE CONVENIENTLY LOCATED WALKING DISTANCE TO A NEWER RETAIL PLAZA, SCHOOLS, PARKS AND TRANSIT WITH A SHORT DRIVE TO MAJOR HIGHWAYS AND THE AIRPORT. (id:60626)
Royal LePage Terrequity Realty
904 - 66 High Street E
Mississauga, Ontario
Offering just over 1,500 sq. ft. of bright, open living space, this spacious suite features 2 bedrooms, 2 bathrooms, a gourmet kitchen, living room, and a large office/den. Expansive windows, with automatic blinds, throughout showcase beautiful views and fill the home with natural light. The large wraparound terrace is perfect for entertaining or relaxing while watching the boats on Lake Ontario. Enjoy building amenities including a panoramic rooftop garden, indoor pool, party room, and more. Conveniently located just south of the Port Credit GO Station, making it a commuters dream. A truly special suite in one of the area's most sought-after communities. (id:60626)
Keller Williams Edge Realty
66 High Street E Unit# 904
Mississauga, Ontario
Offering just over 1,500 sq. ft. of bright, open living space, this spacious suite features 2 bedrooms, 2 bathrooms, a gourmet kitchen, living room, and a spacious office/den. Expansive windows, with automatic blinds, throughout showcase beautiful views and fill the home with natural light. The large wraparound terrace is perfect for entertaining or relaxing while watching the boats on Lake Ontario. Enjoy building amenities including a panoramic rooftop garden, indoor pool, party room, and more. Conveniently located just south of the Port Credit GO Station, making it a commuter’s dream. A truly special suite in one of the area's most sought-after communities. (id:60626)
Keller Williams Edge Realty
407 37994 Second Avenue
Squamish, British Columbia
Experience the best of Squamish living at The Aegean Homes, perfectly situated in the heart of Downtown Squamish. Enjoy the convenience of having City Hall, library, schools, shopping centers, and community park steps away. Our homes, ranging from 658 to 1,194 sf, designed by an award-winning team, 9ft ceiling, open kitchens, & energy-efficient stainless-steel appliance package. Amenities to enhance your lifestyle, lush outdoor green terraces, a fully-equipped fitness center, indoor/outdoor yoga room, & social lounge complete with table games and cozy fireside seating. Need to work from home? Our breakout workspace provides a perfect environment to stay productive. Contact us today to learn more! MOVE IN READY! Presentation Center Wed to Sun, 12-5 pm. Address: 202-37994 2nd Ave. (id:60626)
Luxmore Realty
237 - 390 Hopewell Avenue
Toronto, Ontario
Say hello to a green and serene urban retreat! Looking for space, sunshine and a little separation? This multi-level condo townhome offers almost 1200 sq ft of well-designed living, nestled quietly along the York Beltline Trail. This means lush, leafy and wonderfully removed from the city buzz (without being far from anything at all.) The open-concept main floor gives you generous living and dining spaces, a powder room and a modern kitchen, complete with a breakfast bar. It is the perfect space for entertaining. Upstairs you'll find two sizeable bedrooms (and a bonus office/den space on the 3rd floor!) Both bedrooms with large closets and a full bathroom in between. The second bedroom opens onto a charming balcony, ideal for morning coffee and a bit of fresh air & sunlight.Top it all off with a sun-drenched rooftop terrace, giving you that rare mix of indoor/outdoor living and room to breathe. BBQ Central, here you come. Underground parking means you (and your car) stay protected year-round, and a locker + bike storage are included for extra convenience. All of this set in a well-managed, cared-for community, steps from Walter Saunders Park - where you'll find a playground, splash pad, fitness areas and basketball courts. The upcoming Eglinton LRT (this fall, fingers crossed) and easy Allen Expressway access make getting around a breeze. Not to mention that you're close to shops, all your essentials and the Castlefield Design District (if your inner decorator needs a little inspiration.) Townhome living meets low-maintenance convenience - complete with greenery, privacy and sunlight in all the right places. *EXTRAS* Bonus space on the third floor for extra storage, a sitting area or den/office flex space. Gas hookup on terrace. New light fixtures and main floor custom zebra blinds included. School catchment - the highly rated West Preparatory. (id:60626)
Bosley Real Estate Ltd.
93 Duchess Drive
Delhi, Ontario
Welcome to 93 Duchess Drive in the Town of Delhi. Make this TO-BE-BUILT home your own with the assistance of our professional designer who will help guide you through everything from cabinets to paint colour for your three bedroom, two bath brick and stone bungalow. Open concept kitchen, dining/living room with 9-foot ceilings. The kitchen includes an island and built-in microwave. The primary bedroom has a walk-in closet and 3 piece ensuite and the laundry is on the main level. Call today for more information. (id:60626)
RE/MAX Erie Shores Realty Inc. Brokerage
1311 Lakeshore Road
Sarnia, Ontario
Live on prestigious Lakeshore Road in this charming, unique 3-bed, 2-bath impeccably cared for bungalow on a large corner lot, just steps from the beach, parks, trails, shopping and schools. The modern kitchen features custom maple cabinets, Belgian tile while the sunroom showcases Velux skylights, Pella windows with built-in blinds, and cathedral ceilings. Natural light floods the inside space through large windows, skylights and 4 sola tubes. The sunken living room boasts a gas fireplace, complemented by Canadian Maple hardwood floors. The master bedroom offers an ensuite and walk-in closet. The lower level includes a sunken family room, rec-room, storage, cold room, utility room, laundry room and workshop. Home was extended in 1992 and 2009 with high-quality materials. The spacious double garage (31.4x23.2) includes two 10x8 doors. Enjoy the private fenced backyard oasis with a concrete patio, gazebo, and large shed. Notice the extensive landscaping. (id:60626)
Initia Real Estate (Ontario) Ltd.
11 133 Corbett Rd
Salt Spring, British Columbia
Welcome to Cottonwood Close, where comfort meets convenience in this well-appointed 3-bedroom, 3-bath townhome. Enjoy easy-care strata living with quality features throughout, including hardwood floors, solid wood doors and trim, and a cozy three-sided propane fireplace. The bright kitchen opens to the dining area with direct access to a private rear patio and mature landscaping—ideal for outdoor dining and relaxation. The living room features a wall of windows overlooking the gardens, creating a warm, inviting space. Upstairs, vaulted ceilings and a skylight add natural light and openness. The primary bedroom includes a walk-in closet, large ensuite, and access to a harbour-view deck. Two additional bedrooms, a second full bath, and another upper deck offer flexibility for guests, a home office, or studio space. Quiet and private, yet close to the ocean, Ganges Village, shopping, hospital, and all local amenities. A fantastic opportunity to enjoy the Salt Spring lifestyle! (id:60626)
Royal LePage Coast Capital - Chatterton
53 West Avenue
Sackville, New Brunswick
THE EPITOME OF CAPE COD ARCHITECTURE COMBINED WITH CASUAL LUXURY! Sitting on over a half acre of manicured property and natural landscape, and tucked into Sackville's most desirable neighbourhood. Through the front door is the foyer which leads to a private office to the right, and to the left into the spacious living room with wood burning fireplace and lovely panelled detailing. The separate lounge space leads through to the beautiful open kitchen at the back with quartz countertops and extended quartz backsplash, a large island, and a bay window overlooking the yard. The dining room has patio doors to the back, as well as built-in shelving for storage and display. The main floor primary suite has the bedroom, walk-in closet, and ensuite with soaker tub, stand-up shower, and granite-topped vanity. On the opposite end of the main floor a powder room and mudroom leading to the double attached garage - which has a private finished loft with infrared sauna, ship-lap detailing, and two exposures. The second level of the home has a family room, three large bedrooms (two with walk-in closets), and a stunning bathroom with custom tiled shower. The lower level has space for everything fun - pool table, ping pong table, and media room (and also has laundry and a storage area). The backyard is spectacular - thoughtfully planned 25 years ago - from early rhododendron and lily of the valley, to peonies, irises, and azaleas in June, to bright day lilies and shades of hydrangeas later. (id:60626)
RE/MAX Sackville Realty Ltd.
340 Copperfield Boulevard Se
Calgary, Alberta
Located in the very popular community of Copperfield, this beautiful family home offers excellent value. Fully developed on all three levels, with total of 4 bedrooms and 3 full bathrooms, double attached garage. A bilevel style home with a large Bonus room on the top level. A spacious foyer welcomes you into this home, with many recent upgrades, including brand new luxury vinyl flooring, Central AC, 9 ft ceilings and more. A few steps up to an Impressive main floor. The very high vaulted ceilings, many large windows, fill this home with a lot of natural light, making this home bright and open. A large Living Room with a Cozy gas fireplace with a nice stone tile finish that adds ambiance, A Dining room, big enough for big family dinners, opens onto a large deck backing on to large backyard for you to enjoy. A Gourmet Kitchen with a stunning central island, Stainless Steel appliances granite counters, lots of cabinets. Primary bedroom with a 4 piece En-suite, one more large bedroom, a full main bathroom and laundry room on this level too. A few steps up to the very nice bonus room with vaulted ceiling- ideal for cozy movie nights and family time. The lower level has an extra large rec room, two large bedrooms, kitchen with lots of cabinets. Excellent location, close to schools, - 2 minutes to Elementary and Junior High, 10 minutes to High school, 10 minutes to South Health Campus. The Community of Copperfield offers many amenities. You are close to Parks, green space, walking pathways, shopping, fine and casual dining, and several major routes. Perfect home for you to move into before School starts and enjoy. (id:60626)
Urban-Realty.ca
14 6808 Ash Street
Vancouver, British Columbia
Discover REVIVE by Belford Properties, featuring 1 to 3 bedroom elevated terrace residences. Conveniently located less than a 10-minute walk from Langara Canada Line Station and just a 15 minute drive to Richmond or Downtown Vancouver, REVIVE embodies the best of West Coast wellness in the Situated on Ash Street between West 52nd and West 54th Avenues, REVIVE combines the elegant simplicity of Japanese and Scandinavian design. Its distinctive appeal is shaped by its prime location, thoughtfully designed interiors, and serene courtyards. REVIVE will be the first project in Vancouver to utilize a cold-formed steel frame. A/C, air filtration and water purification systems all included. Completing in Q4 of 2025, don't miss out on this exclusive opportunity to be apart a unique community! (id:60626)
Oakwyn Realty Ltd.
Ra Realty Alliance Inc.
Pin 735590038
Sudbury, Ontario
When do you see a vacant lot become available on Ramsey lake? Well here it is! This infamous plot of waterfront land is located on Dube road in Minnow Lake just steps away from Moonlight beach. Just over 200 feet deep and almost 80 feet frontage on the water it leaves ample room to build the ultimate dream home next door to other architectural superior houses. The waterfront is sandy and ready to be enjoyed by family and children. The sky is the limit! (id:60626)
RE/MAX Crown Realty (1989) Inc.
15 Andrew Avenue
Orangeville, Ontario
Tucked at the end of a peaceful cul-de-sac and overlooking the serene rolling hills of Caledon, this beautifully maintained all-brick bungalow blends comfort, flexibility, and lifestyle. With undeniable curb appeal and a thoughtfully designed layout, this home is perfect for growing families, multi-generational living, or savvy investors seeking income potential. Inside, a bright and airy main level welcomes you with sun-filled spaces, hardwood floors, and an open, family-friendly layout. The eat-in kitchen, complete with a skylight, ample counter space, and a pantry, flows seamlessly into the inviting living room. Two rear-facing bedrooms, including a spacious primary with walk-in closet and 3-piece ensuite, offer privacy and comfort. Main floor laundry and direct garage access add everyday convenience. The walk-out lower level is a standout feature, offering private access through side gates to a fully fenced, low-maintenance yard ideal for entertaining, relaxing under the stars, or weekend BBQs. With two oversized bedrooms featuring above-grade windows, a cozy rec room with a wood-burning stove (wood included!), a spacious games/music room, and a 2-piece bath with expansion potential, this level is perfect for an in-law suite or future legal apartment. Extras include a large front sunroom/breezeway, updated central A/C, newer shingles, and a garage. The town is currently completing a full road and infrastructure upgrade, adding lasting value and curb appeal. Enjoy early morning walks in a quiet neighbourhood, and a home that supports every chapter whether its family life, investment, or peaceful retreat. This is more than a home, its a lifestyle. (id:60626)
Mccarthy Realty
12 Hill Street
Halton Hills, Ontario
Extensively Renovated And Beautifully Maintained Home! (Please See An Extensive "Upgrade List" in the Attachment and "Inclusions" Below.) This Stunning 3-Bedroom/2-Bathroom Detached Home Sits On A Peaceful, Family-Friendly Street. The Bright, eat-in kitchen is ideal for casual meals, while the inviting dining and living areas seamlessly open to brand-new decks and a charming gazebo, perfect for entertaining guests. The Fully Fenced Backyard Offers Privacy And Ample Space For Summer Gatherings. Upstairs, Three Generously Sized Bedrooms Provide Comfort, Complemented By A Modern 4-Piece Bath. Efficient Gas Radiant Heating From The Baseboards Ensures Warmth Throughout The Home. Finished Basement Is A True Highlight, Boasting A Cozy Gas Fireplace, Built-In Bookcases, Abundant Storage, And A Convenient 2-Piece Bath (And A Shower Can Easily Be Added If Needed). Exceptional Property Seamlessly Blends Style, Functionality, And Location. Oversized Private Double Driveway Parking Offers 3 Parking Spaces. Minutes From The GO Station, Grocery Stores (Giant Tiger, Sobeys), Top-Rated Schools (Acton High School, Halton Hills Christian School, Erin Public School), And Picturesque Fairy Lake With Its Sports Amenities. Nature Enthusiasts Will Appreciate The Nearby Parks And Peaceful Trails. Enjoy Easy Access to Major Roads & Highways. This Home Is An Absolute Must-See - Visit with Confidence. (id:60626)
Right At Home Realty
265 Pearson Road
Kelowna, British Columbia
Step inside this wonderfully maintained 4 bed 2 bath home and immediately feel the warmth of a property that's been lovingly cared for. The main level welcomes you with a spacious layout that flows into a large covered entertainment-sized sundeck. Fully fenced family-sized yard. The separate entrance to the lower level makes this home easily suite-able. Short distance to schools and recreation. (id:60626)
Royal LePage Kelowna
101 14605 Mcdougall Drive
Surrey, British Columbia
RARE FIND: Massive, privately gated, 550+ sqft fenced yard, perfect for kids, pets, entertaining and those wanting easy in/out private access! This stunning ground-level corner unit in prime South Surrey/White Rock offers 2 beds, 2 baths, and 1,011 sqft of open living with 9' ceilings. Enjoy 2 patios, including direct access from the primary bedroom with ensuite and walk-in closet. Cozy up to a striking 23' reclaimed barn wood feature wall with a 72" fireplace in a custom mantle. Kitchen features white nougat quartz counters, undermount sinks, and wide-plank laminate flooring. Bonus: 2 underground parking spots with EV outlet + private storage locker. (id:60626)
Real Broker B.c. Ltd.
9 6089 144 Street
Surrey, British Columbia
Blackberry Walk II: This is a former show home and corner unit in the complex, featuring extra-large windows and a spacious yard. This exceptionally bright unit boasts a 9 ft ceiling and remains more impressive than any new units in the area. The main level includes a contemporary kitchen with shaker cabinets and quartz countertops, as well as a living room, dining room, powder room, and west-facing sundeck. The upper level has two generously sized bedrooms, including a master suite with an ensuite bath, another bath, and a laundry area. The ground level offers a flexible room perfect for a home office, children, pets, or guests, which can also be converted into a third bedroom and opens to a fully fenced yard. There is a single-car garage and has additional parking space for a 2nd car. (id:60626)
Sutton Group-Alliance R.e.s.
359 Texas
Amherstburg, Ontario
Welcome to 359 Texas Rd, Amherstburg! This beautifully updated brick-to-roof ranch offers 3+1 bedrooms, 3 full bathrooms, and over 1,500 sq ft of stylish main floor living. Enjoy a spacious kitchen with modern finishes and patio doors leading to a covered rear deck-perfect for entertaining. The backyard opens to serene fields and features a refreshing above-ground pool on a stunning 75x200 lot. The full finished basement includes a grade entrance, additional living space, and a 4th bedroom. Relax on the concrete front porch or make use of the oversized, insulated, heated, and cooled detached 2+ car garage-complete with a covered side extension. Major mechanical updates include a furnace and AC system both approximately 5 years old, plus a 200 amp electrical service. Move-in ready and fully renovated throughout, this home blends functionality with comfort and charm inside and out. (id:60626)
RE/MAX Capital Diamond Realty
22 Newbury Ci Nw
Sherwood Park, Alberta
Step into luxury with this stunning 3-bedroom, 2.5-bath home featuring a main floor den and upper bonus room—perfect for families or working from home. Boasting over $80,000 in upgrades, this home is designed to impress. Exterior siding has been upgraded to durable James Hardie, with 9’ foundation walls and black wrap for added style and value. Inside, enjoy open-concept living with upgraded railings, an open to below great room, a spacious 60” electric fireplace with waterfall mantel, and a chef-inspired kitchen featuring a side-by-side fridge/freezer, built-in wall oven, 30” electric cooktop, and convenient garbage pull-out. The luxurious primary suite offers a private sitting area, free-standing soaker tub, upgraded tiled shower with glass door, and a walk-in closet. With thoughtful finishes throughout and exceptional attention to detail, this home combines elegance and function in every space. A rare opportunity to own a beautifully upgraded home ready for modern living in Sherwood Park. (id:60626)
Exp Realty



