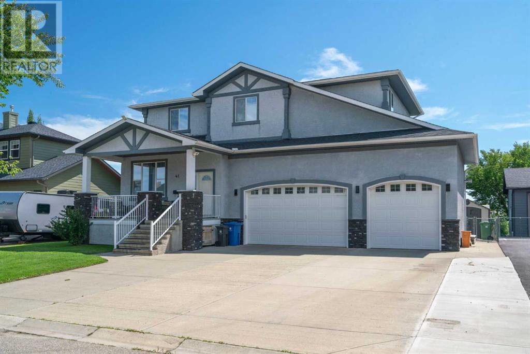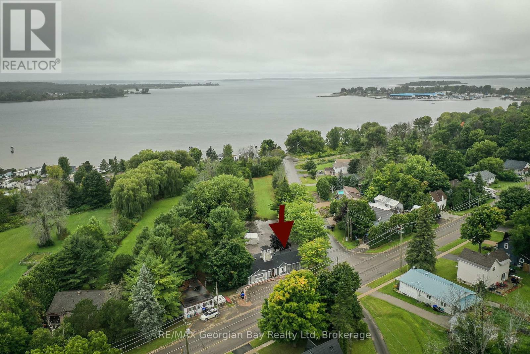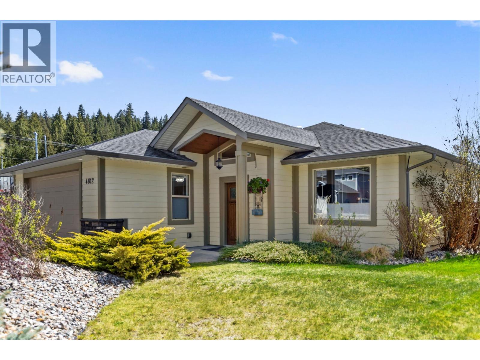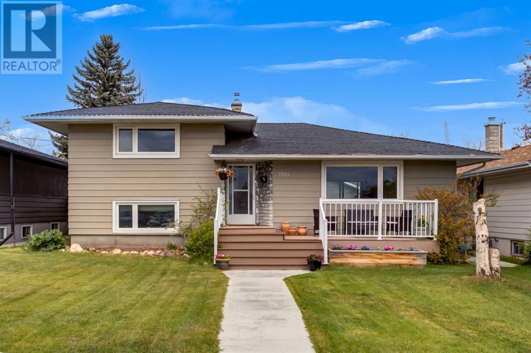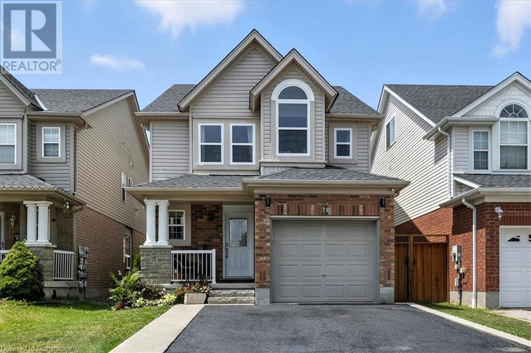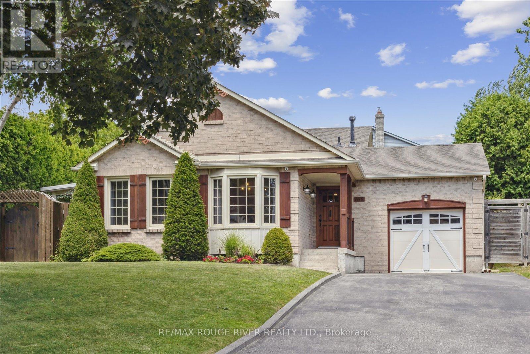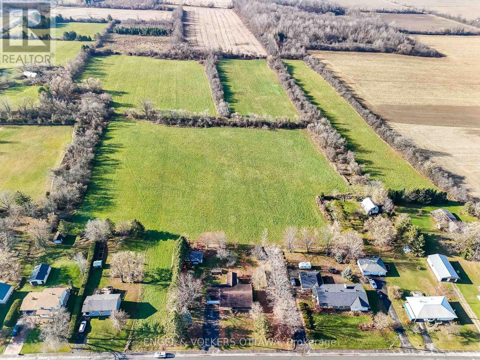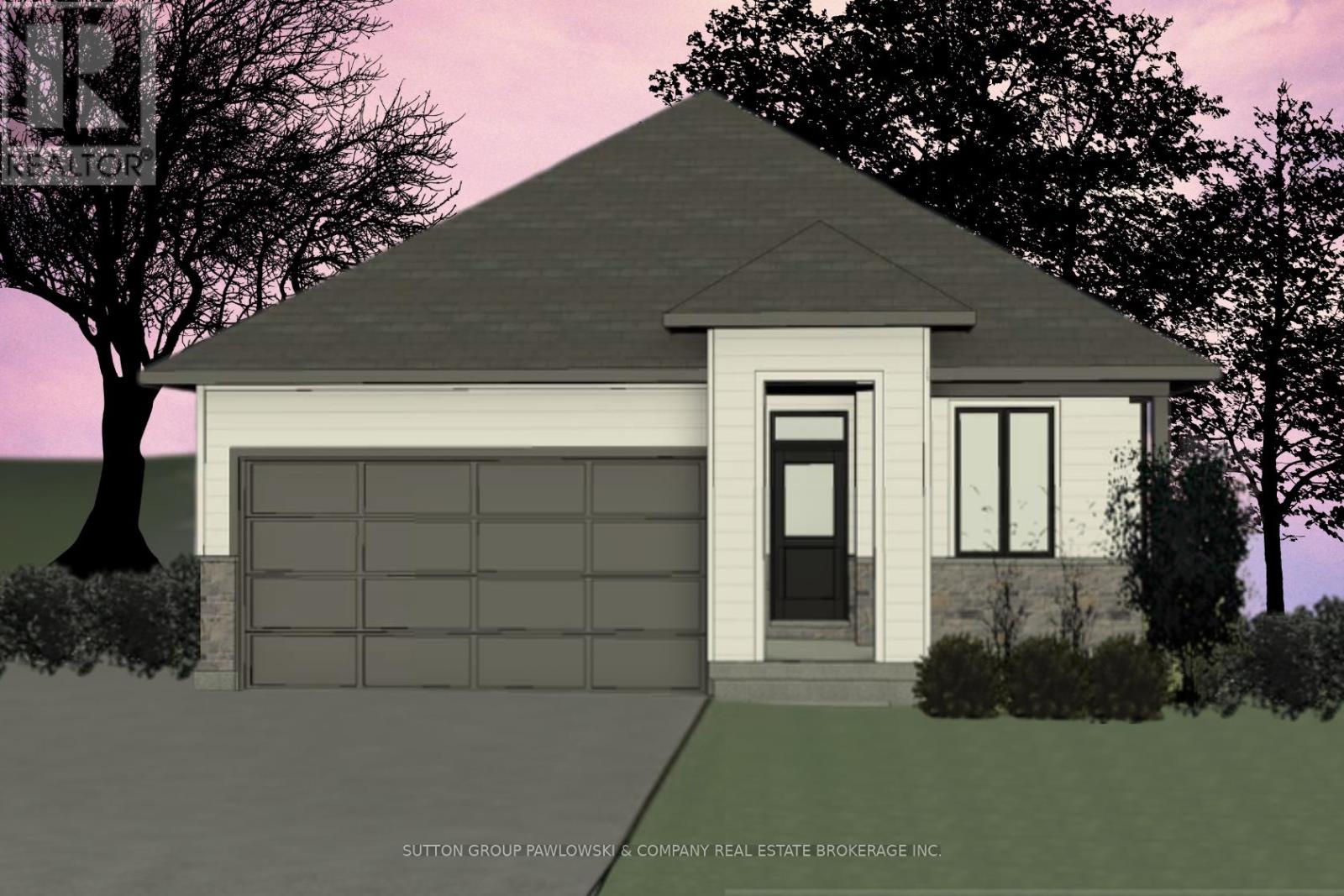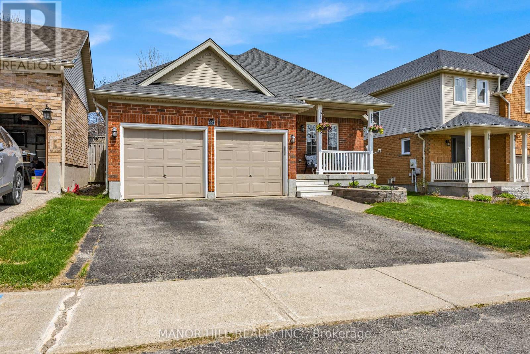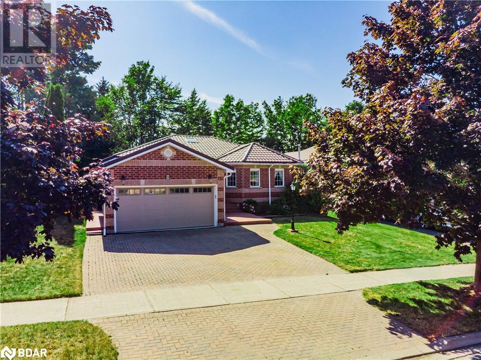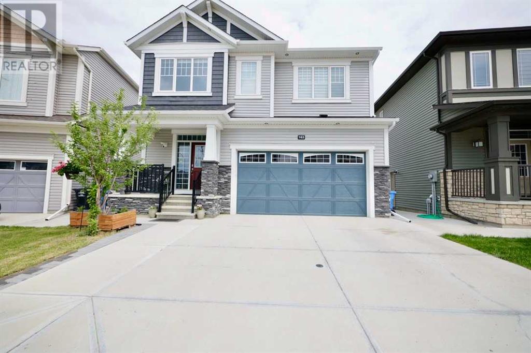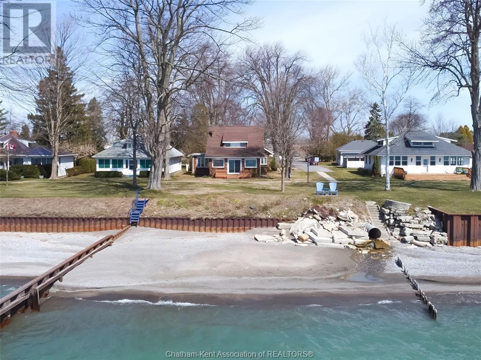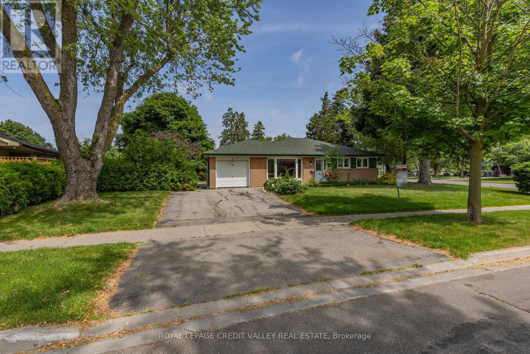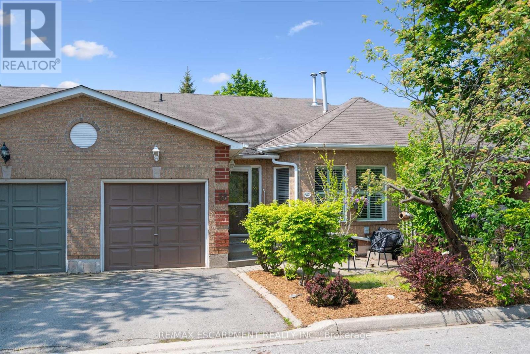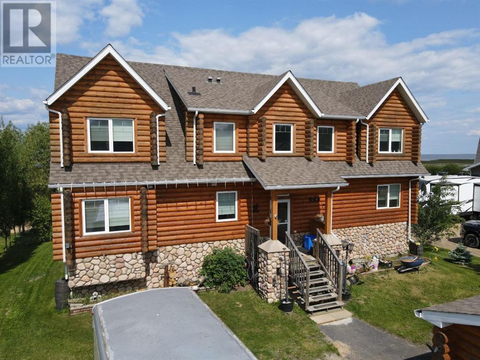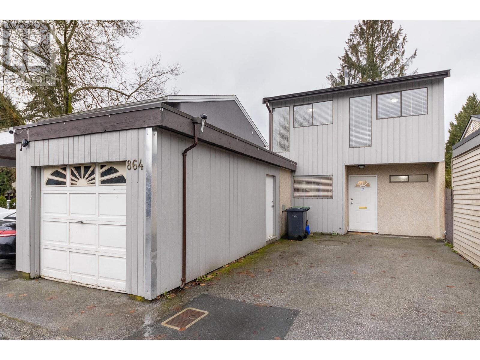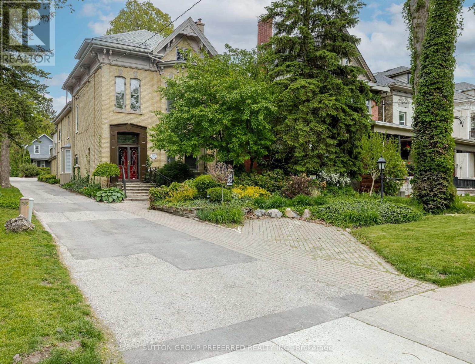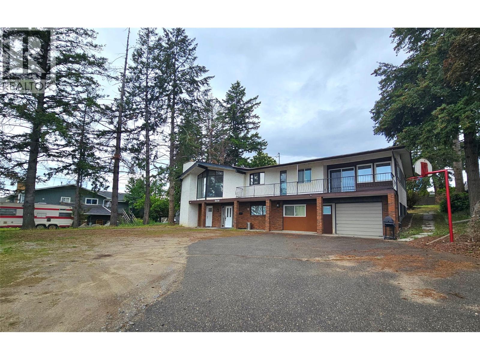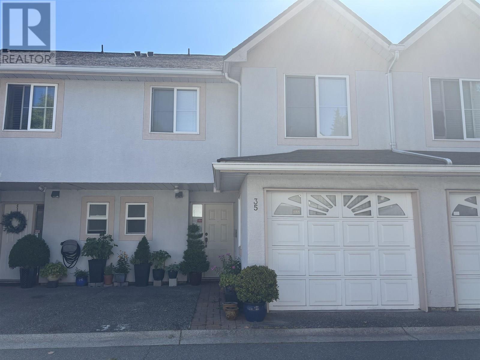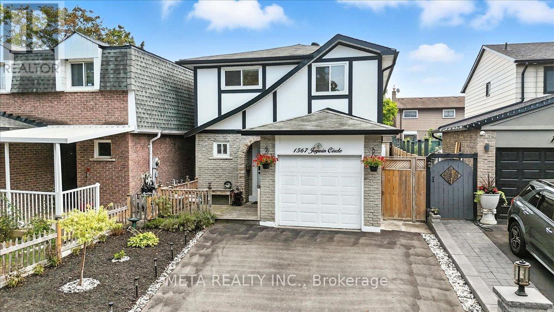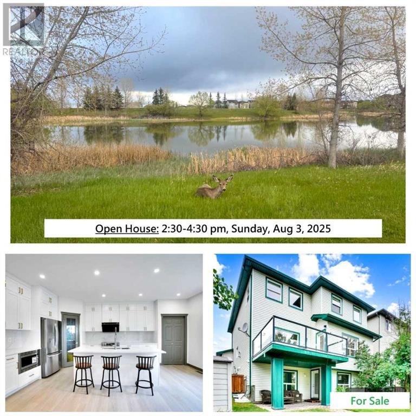41 Copeland Avenue
Langdon, Alberta
Exceptional Custom Family Home Backing Onto a Scenic Pond with Fountain.Discover the perfect blend of luxury, space, and functionality in this stunning custom-built family home nestled in a tranquil setting with picturesque views of a serene pond and fountain. With over 3,000 sq. ft. of thoughtfully designed living space, this home offers everything your growing family needs—and more!Step inside to soaring 10-foot ceilings on the main floor and 9-foot ceilings upstairs, creating a sense of openness and elegance throughout. The heart of the home is the updated gourmet kitchen, complete with granite countertops, stainless steel appliances, a massive island, and an abundance of custom cabinetry— flowing effortlessly into a spacious dining room ideal for family gatherings, perfect for hosting and daily living. The sunken living room adds character and comfort.Upstairs, you'll find five oversized bedrooms, including a luxurious primary suite with a private balcony, and spa-inspired ensuite featuring a jetted tub and steam shower. A sixth large bedroom is located in the fully developed basement, which also boasts in-floor heating for year-round comfort.Enjoy the outdoors from your maintenance-free deck or gather around the backyard fire pit under the stars. The immaculately landscaped yard includes underground sprinklers and irrigated garden beds, making it easy to maintain your personal oasis.Additional highlights include:Heated triple attached garage with 9-foot doors3 full bathrooms plus a convenient half bath.Two furnaces, two air conditioners, two hot water tanks, and two sump pumps for optimal efficiency.Roof replaced in 2018.This extraordinary home truly has it all—space, luxury, and a premium location backing onto nature with rural views and privacy. Don’t miss your opportunity to make this dream home yours! (id:60626)
RE/MAX Key
17 Church Street
Halton Hills, Ontario
**SHOWINGS ANYTIME!** Welcome to this charming Mansard style home in the heart of historic downtown Georgetown. Built in nineteen seventy-seven, this home features a distinctive roofline with spacious three bedrooms and two baths.Enjoy a well-maintained lawn, mature landscaping, and a private driveway with a single-car garage for convenience.Located a minutes walk from the downtown Georgetown, shopping, dining, and parks, offering a perfect blend of charm and lifestyle.This rare gem is ready to welcome you. (id:60626)
RE/MAX Real Estate Centre Inc.
1 Hillcroft Drive
Hamilton, Ontario
STYLISH FAMILY RETREAT IN A PRIME STONEY CREEK MOUNTAIN LOCATIONDiscover the perfect blend of comfort, space, and convenience in this beautifully maintained 2-storey brick home nestled on a prominent corner lot in one of Stoney Creek Mountains most sought-after neighbourhoods. From the moment you arrive, the inviting curb appeal, concrete driveway, and double garage set the tone for a home thats both functional and elegant.Step inside and feel the warmth of a thoughtfully designed layout where generous room sizes gives flexibility for growing families or those who love to entertain. The heart of the homethe family roomfeatures soaring vaulted ceilings and a cozy gas fireplace, creating a bright and welcoming space to gather, relax, and make lasting memories.The fully finished basement expands your living possibilities, perfect for a home theatre, gym, guest space, or play areacomplete with the convenience of a bathroom on every level. Whether you're hosting overnight guests or managing busy mornings, this thoughtful detail enhances everyday ease.Outside, enjoy the benefits of a corner lot with added privacy, mature landscaping, and room to relax or play. And when its time to explore, everything you need is just minutes awaymovie theatres, top-rated schools, restaurants, big box stores, and more. Enjoy weekend strolls through nearby parks or quick access to transit and major commuter routes.This is more than a houseits a lifestyle upgrade in a vibrant, family-friendly community where every convenience is close at hand.Dont miss the opportunity to make this standout home your own. Come experience the warmth, space, and everyday luxury this Stoney Creek gem has! (id:60626)
Your Home Sold Guaranteed Realty Elite
392 William Street
Tay, Ontario
Fantastic opportunity on this amazing location and C4-1 zoning permitting may uses for this spacious home on large lot almost an acre in size only steps to Georgian Bay, Tay Shore Trail and Waterfront Park. Currently it is set up as a residence which features: 3 Bedrooms (all with ensuites) * 4 Baths (total) * Large Living / Dining Area with walk out to deck * Large working Kitchen * Main Floor Laundry * Large Full Basement which is partitioned and has 2 Rough-In Baths * Gas Furnace with Central Air * Parking at front and Large paved parking at rear. A few of the permitted uses are: Convenience Store, Restaurant, Laundromat, Garage, Hotel, Motel plus many more. You may consider completing your due diligence to see if a zoning change could allow for Residential detached, semi's, town's or lot severance development would be possible. Approximately 474 feet of frontage on Winfield Dr. All this and located close to Pharmacy - Doctors Office, Grocery, LCBO, Library, Post Office, Cafe, Waterfront Park and Boat Launch. Located in North Simcoe and offering so much to do - boating, fishing, swimming, canoeing, hiking, cycling, hunting, snowmobiling, atving, golfing, skiing and along with theatres, historical tourist attractions and so much more. Only 10 minutes to Midland, 30 minutes to Orillia, 40 minutes to Barrie and 90 minutes from GTA (id:60626)
RE/MAX Georgian Bay Realty Ltd
4812 Spruce Crescent
Barriere, British Columbia
Experience executive living where sophistication meets comfort. This refined 3-bedroom, 2-bathroom rancher offers over 2,000 sq. ft. of effortless elegance with open-concept design. At its heart, the gourmet kitchen boasts a central work island, gleaming granite countertops, & high-end appliances, seamlessly flowing into the spacious dining area. French doors lead to a generous 12' x 14' covered patio, extending your living space outdoors. Indulge in resort-style relaxation with a brick patio and a stunning 25' round above-ground pool. Whether lounging poolside or entertaining at the covered Post & Beam outdoor kitchen/bar, this home is designed for stylish gatherings. The primary suite features a W/I closet, a 4-piece ensuite, & private deck access through elegant French doors. Attached garage doubles as a games room, easily convertible back to its original use. A spacious 29' x 27' heated shop/garage with epoxy resin , a 2-piece bathroom, & ample storage provides the perfect workspace. The fully fenced backyard is a low-maintenance oasis, complete with I/G irrigation. Ideally located, this home is just a short stroll from town amenities, minutes from the golf course & outdoor recreation. A complete package of luxury and convenience. (id:60626)
Royal LePage Westwin (Barriere)
3524 36 Avenue Sw
Calgary, Alberta
Nestled in a prime location directly across from a school and lush green space, this beautifully updated home blends everyday convenience with timeless comfort. Thoughtfully maintained and upgraded, it offers both stylish finishes and functional design. Step inside and be welcomed by a bright and inviting open floor plan! The living room features large front-facing windows that fill the space with natural light and offer peaceful views of the front patio. A cozy fireplace with a classic wooden mantle anchors the room, creating the perfect ambiance for relaxing evenings. The heart of the home is a stunning chef’s kitchen, where form meets function. Featuring a massive central island with breakfast bar seating, this space is ideal for casual mornings or entertaining guests. Ceiling-height cabinetry provides ample storage, while sleek quartz countertops and stainless steel appliances offer a modern, polished finish. The kitchen flows seamlessly into the sunlit eating nook, which opens directly to the back deck—perfect for al fresco dining and effortless indoor-outdoor living. The fully fenced backyard is a private retreat with space to enjoy every season. Garden beds await your green thumb, while a generous lawn and outdoor patio invite summer BBQs and playtime. A rare and oversized detached garage, accessible from the back alley, offers exceptional storage or workshop potential. Upstairs, the spacious primary suite is an incredible escape, featuring large bright windows, a custom walk-in closet with built-in organization, and a luxurious 5-piece ensuite with dual vanities! Downstairs, the lower level expands your living space with two additional bedrooms, a 2-piece bath, a full 3-piece bathroom, and a large recreation room centered around another cozy fireplace with tile surround and mantle. The basement also includes lower level laundry with plenty of space for storage. With updated windows (2007), proximity to schools, parks, and everyday amenities, and a floor plan designed for comfort and versatility, this home is move-in ready! (id:60626)
RE/MAX First
115 Brookside Avenue
Toronto, Ontario
This solid 2-bedroom home offers a prime opportunity to renovate, top up, or rebuild in a sought-after community. Whether you're an end user or investor, this is a fantastic chance to make your mark in a vibrant, well-established neighbourhood. The rear of the home was extended several years ago providing for a huge primary bedroom and a sitting room off the second bedroom. Steps to Summerhill Market and Loblaws. A short walk to Humbercrest P.S., Runnymede Collegiate, St. James, James Culnan Schools and Under 2 km from the Subway. (id:60626)
RE/MAX Professionals Inc.
76 Gees Way
Cambridge, Ontario
Welcome to your dream home! Located in one of Cambridge’s most sought-after Hespeler neighbourhoods, this beautifully maintained 5-bedroom family home, offers the perfect blend of comfort, style, and convenience. Ideal for growing families, this property is just minutes from top-rated schools, parks, shopping centers, restaurants, and with quick highway access for an easy commute. Step inside to discover a bright, spacious layout featuring a recently renovated kitchen with modern finishes, sleek quartz countertops, and stainless steel appliances—perfect for family meals or entertaining guests. The generous living and dining areas flow seamlessly, creating a warm and inviting atmosphere throughout. Upstairs you'll find 3 well-appointed bedrooms, the laundry room, and an upper level loft providing ample space for the whole family, home offices, or guests. Outside, enjoy your private backyard oasis complete with an in-ground, salt water pool—perfect for summer fun and weekend relaxation! This move-in ready home offers the best of suburban living with every convenience nearby. Your next chapter starts here! Don't miss out, schedule your private viewing today! (id:60626)
RE/MAX Real Estate Centre Inc. Brokerage-3
336 Mary Rose Avenue
Saugeen Shores, Ontario
Legal Duplex + Proven Airbnb Income! This turnkey investment in Port Elgin brings in over $84K gross annually with a fully licensed short-term rental setup. Whether you're a seasoned investor or house-hacking buyer, 336 Mary Rose Ave offers flexibility, cash flow, and modern living all in one. Multiple Ways to Maximize Your Investment:1 - Dual Long-Term Rentals Lease out both units for a steady, predictable monthly income.2 - Live & Earn Reside in one unit while renting out the other for passive income.3 - Short-Term Rental Success Potential to purchase furniture, capitalize on high-demand short-term rentals, perfect for summer visitors or year-roundcontractors.4 - Hybrid Approach Live in one unit and rent out the other on a short-term basis, taking advantage of premium summer rental rates. For those interested in the ease of property management, we can connect you with a trusted rental management company that specializes in short-term guest bookings and accommodations. Financials available for serious interested Buyer with a signed None Disclosure Agreement. (id:60626)
Royal LePage Exchange Realty Co.
768 Lochness Crescent
Oshawa, Ontario
Don't Be Fooled, this Home is much larger than it looks! Nestled on a Generous Sized Fully Fenced Lot in One of Oshawa's most Desired Family Neighborhoods. Offers Incredible Space both Inside and Out. This Well Maintained 4 level Backsplit Offers a smart and spacious Layout perfect for Growing Families, Multi-Generational Living, or anyone needing extra room to work and relax. The Main Floor features a eat-in Kitchen O/L the family room Below and W/O to 3 season Sunroom Room, perfect for Entertaining. Separate Dining Room with Vaulted Ceilings, Large Window. Bright Office, ideal for working from home. Direct Access to Garage for Convenience. Upstairs, you'll find 3 Generous Bdrms, including Primary suite with a 4pce semi ensuite Bathroom and a private W/O to Deck, perfect for morning Coffee or evening unwinding. The Lower Level offers a Cozy Family room with gas fireplace, visible from the Kitchen. 4th bdrm with egress window and double closet. 3 pce bathroom-great for guests or teens seeking privacy. Lower Level provides a spacious Rec Rm, laundry rm, and ample storage for all your needs. Step outside to your own backyard Oasis, inground sprinkler system. complete with an above ground pool, large deck and total privacy with meticulously maintained grounds. 6 car Driveway, no sidewalks, walking distance to schools, parks, transit, short drive to highway. This home checks every box: space, privacy, functionality, and a fabulous neighbourhood. (id:60626)
RE/MAX Rouge River Realty Ltd.
0 Gregoire Rd Con 11 Pt Lot 44
Ottawa, Ontario
Visualize the potential of this rare, 21-acre vacant parcel of land ideally situated in the heart of the charming and growing village of Marionville. Featuring direct frontage and access from one of the towns main roads, this expansive property offers tremendous upside for future development. Currently zoned DR - Development Reserve Zone. A secondary road allowance on the site presents a unique opportunity for subdivision, with the potential for 1-acre lots. The land is designated Village Residential in the Citys Secondary Plan for Marionville, which may support minimum 1-acre (0.4 ha) parcels, subject to certain key requirements.Whether you're a builder, investor, or end-user envisioning a private country estate with long-term upside, this is a rare opportunity to secure a significant footprint in a welcoming rural community just 35 minutes from downtown Ottawa. An excellent long-term hold in a setting where growth is already underway. (id:60626)
Engel & Volkers Ottawa
314 Mullighan Gardens
Peterborough North, Ontario
Welcome to 314 Mullighan Gardens, a beautifully updated home nestled in the sought-after Trails of Lily Lake, a master-planned community in Peterborough's vibrant west end, just minutes from shopping centers, top-rated schools, PRHC hospital, and scenic trails. This nearly-new 4-bedroom, 3-bathroom home effortlessly blends modern comfort with everyday convenience. Step inside to find a bright, open-concept layout enhanced by recent cosmetic renovations including fresh paint, designer lighting, and elegant finishes throughout. The heart of the home is a tastefully designed chefs kitchen featuring quartz countertops, premium stainless steel appliances, sleek cabinetry, and a spacious island perfect for entertaining. The main floor offers a warm and functional flow into the living and dining areas, while upstairs you'll find four generously sized bedrooms, including a primary suite with a walk-in closet and spa-inspired ensuite plus a full bath and upper laundry. The attached double-car garage, ample driveway parking, and charming curb appeal make a strong first impression, while the unfinished basement offers endless potential for future living space, a home gym, or income suite. Set in a safe, family-friendly neighborhood with easy access to major highways, this turn-key home delivers location, lifestyle, and long-term value in one incredible package. It's a MUST SEE! (id:60626)
Save Max Achievers Realty
6243 Lane Rd
Duncan, British Columbia
Take in stunning sunsets over Mt. Prevost from the covered front porch of this beautifully maintained 3 level family home. Offering 2,580 sq ft, this home features 4 bedrooms and 4 bathrooms—ideal for a growing family. The main floor boasts a bright, open living room and spacious dining area with French doors leading to a sunny upper deck. You'll love the fully renovated kitchen, showcasing beautiful quartz countertops and modern finishes. Also on the main level are a 2-piece bath, laundry area, and access to the double garage. Upstairs, you’ll find three generous bedrooms, including a large primary suite with vaulted ceilings, a walk-in closet, and a 3-piece ensuite. A full bathroom and a bonus room above the garage—perfect as an office or extra bedroom. The full basement is partially finished with a 5th bedroom and bathroom, with space for a suite. Outside, enjoy the fully fenced, low-maintenance backyard with a second ground-level deck—great for entertaining or relaxing. (id:60626)
RE/MAX Island Properties (Du)
Lot #28 - 93 Dearing Drive
South Huron, Ontario
Discover "Ontarios West Coast! Sol Haven in Grand Bend welcomes you with world class sunsets and sandy beaches; the finest in cultural & recreational living with a vibe thats second to none. Tons of amenities from golfing and boating, speedway racing, car shows, farmers markets, fine dining and long strolls on the beautiful beaches Lifestyle by design!! Site servicing now complete & model home now under construction & coming soon; beat the pricing increases with pre-construction incentives and first choice in homesite location. Reserve Today!! Award winning Melchers Developments; offering brand new one and two storey designs built to suit and personalized for your lifestyle. Our plans or yours finished with high end specifications and attention to detail. Architectural design services and professional decor consultations included with every New Home purchase. Experience the difference!! Note: Photos shown of similar model homes for reference purposes only & may show upgrades. Visit our Model Home in Kilworth Heights West at 44 Benner Blvd or 110 Timberwalk Trail in Ilderton; Open House Saturdays and Sundays 2-4pm most weekends or anytime by appointment. (id:60626)
Sutton Group Pawlowski & Company Real Estate Brokerage Inc.
Exp Realty
1450 Ritson Road N
Oshawa, Ontario
Amazing Investment property with incredible main street exposure for a home business! Thousands of vehicles drive by daily. Legal Duplex with Home Business potential. Live and work at home or rent upper unit and run your business on the main floor! Upper apt has separate entrance and 4 bedrooms! Main floor boasts hardwood floors in Living room and Dining room, faux fireplace in Living room, separate Foyer entrance that can easily be used for business entrance, separate mud room at back and 4 pc washroom and kitchen. Basement has 2 extra bedrooms, another kitchen and living room, a huge cold cellar and it walks up to separate entrance door leading to deck. Two separate driveways with tons of parking for tenants and/or business clients. See attachment for zoning allowances. Across the road from Medical Centre to the South, new housing development going in across the street to the East beside a large park. Close to the University/College. The possibilities are endless! Hot water tank (owned), furnace, central air and roof shingles all new in 2017. (id:60626)
Homelife Superior Realty Inc.
505 3809 Evergreen Place
Burnaby, British Columbia
The city of Lougheed Tower I by Shape. Southeast facing 3 bedrooms & 2 bathrooms corner unit. It features open floor plan kitchen, air-conditioning, over-height ceilings, Bosch appliances, kitchen island, side by side washer and dryer, floor to ceiling windows and 24 hour concierge. Excellent location, steps to Lougheed mall, skytrain, amenities, food court and restaurants. (id:60626)
Saba Realty Ltd.
145 Sunstone Way
Balzac, Alberta
Experience estate home living in a highly anticipated new community designed to offer spacious lot sizes and the freedom of prairie estate living. In this prairie estate community, residents will enjoy the luxury of space without losing the convenience of city amenities. Ideally located with scenic views of the Rocky Mountains in the distance and stunningly vivid prairie-sky sunsets in a rural setting, Goldwyn offers the privacy and the rustic beauty of prairie estate living while maintaining convenient access to urban amenities. From Akash Homes is the 'Granby', a sophisticated and stylish floor plan designed with your family in mind. An elevated sense of serenity awaits with 9' ceilings on the main floor, a stunning chef-inspired kitchen and a gorgeous open-to-above design in the great room. Added benefits of a full bedroom and main floor bathroom complete the main floor. Head upstairs to enjoy the much-needed R&R in any of three well-appointed bedrooms, including a primary suite designed for two. It offers a spacious spa-inspired ensuite and a walk-in closet. A massive lot is perfect for enjoying the outdoors, and added perks include a triple attached garage! PICTURES ARE OF SIMILAR HOMES; ACTUAL HOMES, PLANS, FIXTURES, AND FINISHES MAY VARY AND ARE SUBJECT TO AVAILABILITY/CHANGES WITHOUT NOTICE. (id:60626)
Century 21 All Stars Realty Ltd.
65 Sherwood Street
Orangeville, Ontario
Gorgeous 4 Level Backsplit! Welcome To The In-Demand "Dover" Model. This Beauty Boasts An Open Concept Main Floor Layout With Stunning Vaulted Ceiling. Huge Renovated Kitchen With Stainless Steel Appliances With Walk Out To Deck. As You Make Your Way Down To The Lower Level You Will Find A Super Spacious Great Room/Theatre Room For Extended Family Entertaining/Gatherings. A Room Off The Great Room That Can Be Utilized As An Extra Bedroom/Office/Exercise Room. The Finished Basement Is Added Value With Loads Of Potential With Space That Can Be Utilized To Fit Your Personal Needs. Fully Fenced Backyard With Corner Deck And Shed. Perfect Place To Relax Or Entertain. Kitchen (2019) Roof (October 2018) Furnace And AC (May 2021) Floors (2019) Located In A Desired Area Of Settlers Creek. Near Top Rated Schools, Park And All The Necessary Amenities. Close Proximity To The 109 Bypass. Call This One Home! Nothing To Do But Move In! (id:60626)
Manor Hill Realty Inc.
118 12233 92 Avenue
Surrey, British Columbia
Fantastic 4-Bedroom & 4 Baths CORNER Unit Townhome in Family-Friendly Neighbourhood!Move-in ready & tastefully remodelled, newer kitchen, updated baths, flooring, paint, lighting, a perfect for a growing family, this well-designed end unit offers a functional layout with plenty of natural light. Enjoy a private patio just off the living room-ideal for entertaining or relaxing outdoors in semi private yard. The upper floor features 3 spacious bedrooms and 2 full bathrooms. The lower level includes a full bath & a versatile den/ recroom that can easily serve as a 4th bedroom. Located close to schools, shopping, and transit. This well-managed strata boasts a healthy contingency fund and has recently installed new windows. A rare opportunity to own a beautiful lakeside home-don't miss out! (id:60626)
Century 21 Coastal Realty Ltd.
7728 Springbank Way Sw
Calgary, Alberta
Welcome to a home that truly fits the way you live— offering space where you need it, comfort where you want it, and thoughtful design that just makes sense. Perfectly situated on a quiet, family-friendly street and backing onto a peaceful green belt, this beautifully updated detached home offers over 2,900 sq ft of versatile living space.Step inside and you’re welcomed by tall ceilings, wide plank engineered hardwood floors, and expansive windows that fill the home with natural light. The main floor features a smart open-concept layout that connects the kitchen, dining, and living areas—ideal for both everyday living and entertaining. The kitchen is the heart of the home, with stylish quartz countertops, a gas range, modern cabinetry, and ample prep space for everything from rushed breakfasts to holiday baking. The bright dining area offers unobstructed backyard views, while the living room with a cozy gas fireplace creates a warm gathering place for movie nights and relaxed evenings. An open den just off the kitchen is perfect for a home office, creative space, or homework zone. A main floor powder room and laundry area off the double attached garage round out this level with practicality and ease.Upstairs, four generously sized bedrooms all on one level—a rare and sought-after layout—offer plenty of space and privacy for every family member. The private primary suite is a true retreat, tucked on its own at the front of the home with high ceilings, warm light, and a serene, peaceful atmosphere. It features a large walk-in closet and an updated spa-inspired ensuite with double sinks, a deep soaking tub, and a tiled walk-in shower. The three additional bedrooms are more than generous in size and two of them feature walk-in closets of their own. This upper level is especially functional for growing families or guests and offers every member of the family their own space while still feeling connected.Downstairs, the professionally finished basement provides even m ore living space and flexibility. A large rec room is ready for your favorite activities—whether it’s a home gym, media room, or kids’ play area. A spacious fifth bedroom and a full bathroom make it the perfect spot for teens, long-term guests, or multi-generational living arrangements.Outside, the backyard opens directly onto a scenic green belt, providing a peaceful natural backdrop. Enjoy morning coffee on the deck, evening walks along nearby pathways, or family playtime in a space that truly feels like an extension of the home. Located in one of Calgary’s most desirable communities, Springbank Hill offers a balance of tranquility and accessibility—top-rated schools, parks, shopping, transit, and quick mountain getaways are all nearby.This is more than just a house—it’s a place to build a life. With its rare four-bedroom upper level, modern updates, finished basement, and exceptional location, this home checks every box—and then some. Come see why this is the one you’ve been waiting for. (id:60626)
Cir Realty
8 Kell Place
Barrie, Ontario
Solid All-Brick Bungalow in Prime Southeast Location – Move-In Ready and Full of Charm! Welcome to this warm and inviting all-brick bungalow, perfectly located in the popular southeast end of town. Offering 1,378 square feet of well-designed space, this 3-bedroom, 2-bathroom home is ideal for families, first-time buyers, or anyone looking for a solid home close to everything. From the moment you pull up, you’ll love the classic brick exterior—it gives the home a timeless look and means less maintenance over the years. The front yard is nicely landscaped, and the driveway provides lots of parking space. Step inside and you’re greeted by a bright, spacious main floor with big windows that let in plenty of natural light. The living room is the perfect place to relax after a long day, and it flows right into a dining area that’s great for meals with family or friends. The original hardwood floors add warmth and character throughout. The updated kitchen has lots of cupboard space, plenty of room to prep and cook. There’s also a cozy breakfast area—perfect for your morning coffee or quick bites on the go. Down the hall, you’ll find three comfortable bedrooms, including a generous primary bedroom with great closet space. The main floor also features a clean and functional 4-piece bathroom. The backyard is a private retreat with a fully fenced yard—great for kids, pets, or just relaxing on the weekend. There’s lots of space for BBQs, gardening, or even putting in a firepit for those summer evenings. The location really seals the deal. You’re just minutes from everything—shopping, restaurants, parks, schools, transit, and more. Whether you’re commuting or just running errands, it’s all within easy reach. This is a great, established neighborhood with a strong sense of community. (id:60626)
Keller Williams Experience Realty Brokerage
79 Wintergarden Road
London East, Ontario
This is your opportunity to live in one of London's most sought after North London Neighbourhoods, walking distance to Kilally Meadows & Trails. This exceptionally maintained & top quality built "Medway Home" All Brick Bungalow offers an extensive amount of sq footage, including approx 1955 sq feet on the main level, PLUS a finished basement with In-Law Suite capabilities, including a separate entrance for ease & added privacy, with a double car garage and concrete double driveway. The main floor is complete with 3 vast bedrooms, featuring a master bedroom with walk-in closet and 6PC Ensuite. The main floor also showcases a welcoming front foyer, gleaming hardwood floors throughout, including the living room with gas fireplace and vaulted ceilings. The large updated open kitchen (granite counters & subway tile backsplash) includes a vast eating area, tons of cupboard space, with built-in oven (new in 2024) & stovetop (new in 2025). Additionally on the main floor there is a separate formal dining room, coffee nook area and sunroom overlooking the large fenced backyard, plus an additional 4 PC washroom, and a laundry/ mudroom off of the spacious garage. The finished basement offers a load of potential for those seeking a second income or In-Law Suite, featuring a three 3pc washroom, kitchenette with a gas stove, cupboards and fridge, super spacious finished open area- suitable for a bed and sprawling rec room area, also featuring a wine cellar, cold room and oodles of workshop & storage space in the unfinished area with shelving. Roof shingles replaced in 2021. A/C central air system replaced in 2023. Water heater owned & replaced in 2022. Washer & Dryer replaced in 2023. The fenced backyard oasis provides nice privacy and serenity for the gardening enthusiasts or simply a beautiful space to get away and unwind. Pride of ownership very evident! Excellent amenities at your fingertips, as well as great schools & parks to explore in this quiet community! (id:60626)
Century 21 First Canadian Corp
163 Cityside Park Ne
Calgary, Alberta
This stunning 6-bedroom 4 bathrooms home is loaded with upgrades. Unique family home features over 2610 square feet of exceptional quality & the finest workmanship is found throughout this luxurious home with classic contemporary finishes. Main floor featuring an open concept plan giving a center stage to the family room! Open and impressive kitchen to family & dining spaces. The oversized living room is bathed in natural light from large windows that frame picturesque views. This home boasts an open concept layout, gourmet kitchen with high end appliances, fully equipped with a walk-in pantry. The upper floor features a master bedroom with a spa-like luxurious 5 piece bathroom, 3 additional bedrooms, 4-piece bathroom, upper laundry room and large bonus room area. The finished basement is fitted with a separate entrance with 2 bedrooms 1 full bathroom, kitchen, living room and separate furnace. Located in the premier community of Cityscape surrounding the huge 110-acre natural preserve stunning views of the wetlands with extensive scenic walkways, nature trails and numerous lookouts. The basement with a separate entrance, perfect for extended family or rental income. The outdoor space is a true retreat! The backyard is fully fenced and boasts concrete bricks with pergola, fruits trees with vegetable garden and perineal roses makes your day very calm. Concrete pathways on the sides of the home, leading to a low-maintenance yard complete. Enjoy your morning coffee or evening gatherings on the extra-large maintenance free patio. This home is a masterpiece of functionality, luxury, and design, offering the best of indoor and outdoor living. Nestled in a prime location, this home provides easy access to amenities, schools, parks, and walking trails. Don’t miss the chance to make this dream property your forever home. Book your private showing today! (id:60626)
Dreamhouse Realty Ltd.
473 Marina Drive
Chestermere, Alberta
*SEE 3D TOUR* *CENTRAL AIR CONDITIONER* *TRIPLE ATTACHED GARAGE* *LEGAL 2-BR SUITE WITH SEPARATE ENTRY* Welcome to 473 Marina Drive, Chestermere, AB! This stunning 2-storey home is perfectly situated in the heart of the ESTABLISHED COMMUNITY of WESTMERE, Chestermere and offers an exceptional blend of comfort, style, and functionality. Boasting a HEATED triple car garage with additional parking on the driveway for a total parking of 6 vehicles, this property is ideal for families or those who love to entertain.The open-concept main floor features a bright and spacious living room, dining room, and kitchen designed for both entertaining and everyday living. The living room is adorned with a beautiful stone gas fireplace and large windows that flood the space with natural light. The kitchen is a chef's dream, offering granite countertops, stainless steel appliances, a large island, and ample cabinetry. A cozy den/flex room located off the entryway provides the perfect space for a home office or gym.Upstairs, the luxurious master bedroom serves as a private oasis with its walk-in closet, soaker tub, separate shower, and his-and-hers sinks. Two additional spacious bedrooms and a bonus room with vaulted ceilings complete the upper level, offering versatility for family or guest accommodations.The recently developed basement adds incredible value with a legal 2-bedroom suite. With a separate side entrance, its own washer and dryer, and a fully equipped kitchen, this space is perfect for tenants, extended family, or as an additional income opportunity (subject to permits and approval of the municipality). To top it off, the home is equipped with air conditioning to ensure comfort during warm summer days.Step outside to the west-facing backyard, featuring a massive deck ideal for soaking up the sun or hosting outdoor gatherings. The location is unbeatable, just moments from Chestermere Lake, where you can enjoy year-round recreational activities. Nearby schools, incl uding Prairie Waters Elementary, Chestermere Lake Middle School, and Chestermere High School, make this home perfect for families. Shopping is a breeze with Chestermere Station Mall, Walmart, and No Frills just a short drive away. For outdoor enthusiasts, Lakeside Golf Club, parks, and walking trails are all within close proximity.With modern upgrades and a prime location, 473 Marina Drive is a rare gem that combines luxury, convenience, and investment potential. Don't miss your chance to make this incredible property your own. Book your private showing today! (id:60626)
Cir Realty
23 Old Trafford Drive
Trent Hills, Ontario
EXCEPTIONAL BUNGALOW ON A BEAUTIFULLY LANDSCAPED LOT WITH LOADS OF STYLE AND MODERN FINISHES, BACKING ONTO GRASSY PASTURES WITH OPEN VIEWS FROM YOUR DECK OR PATIO. Why settle for basic when you can have THIS! Welcome to the kind of bungalow that turns heads and yet in a tranquil setting where you can chill both inside and out. Located in the charming community of Hastings ON, walking distance to ALL amenities such as shops, restaurants, cafes, groceries, fitness centre, school, library, and where A RIVER RUNS THROUGH IT! Trent River on Trent Severn Waterway, in the heart of the village, provides excellent recreational activities such as boating, fishing, swimming, traveling the TSW lock system or relaxing at the water's edge. When it's time to play, Oakland Greens GC, Warkworth GC, Bellmere Winds GC, beaches, marina, trails etc are all near by. The tastefully decorated home is crisp and clean ticking all the boxes for you to live very comfortably. It features a solid brick & stone exterior, large covered porch to enjoy morning coffee or sunset chats, walk-out to a huge deck for outdoor dining and/or relaxing by the gas firepit. Inside provides a multitude of upgrades that captures the essence of design with custom concepts on both levels. MF 9' ceilings gives the open concept a spacious feel throughout the LR with a vaulted ceiling, dining area and well appointed kitchen with granite counters and SS appliances. MF also features a large primary & ensuite, 2nd BD & 4pc Bath, MF Laundry w/WO to extended garage. And WAIT FOR IT - YES, a fully finished LL with W/O onto a patio designed to enjoy a peaceful connection with nature. Inside - a greeting place w/gas fireplace, theatre area, office/games spot, 2 BDs, 3 pc Bath w/WI shower, workshop and ample storage. An extensive list of upgrades & home inspection are available upon request. (Hot Water Heater - rental) Discover the desirable lifestyle of village living and DON'T miss this beauty, a move-in ready HOME! (id:60626)
Royal Heritage Realty Ltd.
312 592 Harrison Avenue
Coquitlam, British Columbia
Botanica, an exquisite creation by local, quality developer Qualex-Landmark. Luxurious living in West Coquitlam's serene Oakdale neighborhood. Surrounded by nature, convenient shopping, schools and transit. Burquitlam Skytrain Station is a short walk away. Botanica offers spacious homes with top-notch finishes such as integrated Bertazzoni appliances, custom entry millwork, highly functional storage, and cooling & fresh air exchange systems. Botanica boasts 22,000 sq.ft. of lavish amenities, including a concierge, steam, sauna, and co-working spaces. Every home includes level 2 EV parking and storage. Botanica is a haven where luxury, convenience, and sustainability converge for a truly exceptional living experience. Under construction. List price is after incentives. Est Compl. late 2026. (id:60626)
1ne Collective Realty Inc.
395 Towanda Boulevard
Erieau, Ontario
Lakefront property with nightly sunsets situated on Lake Erie in Southwestern Ontario Erie Beach. Pride of ownership is evident inside and out. There is approximately 2456 square feet of liveable space suitable for full time living or a luxury vacation getaway or Air B&B. The spacious living room with gas fireplace has large windows facing the lake providing for a perfect interior view of the sunsets…or just go out on the porch and watch from outside. There are three bedrooms with newer pine flooring and cedar lined closets plus two full baths, a large and modern kitchen with separate dining area plus an office setting for those needing to do some work or read in privacy. Economical forced air natural gas heating plus central air. The exterior is maintenance free and features lifetime aluminum shingles. A very nice package awaits you…lets make it happen. Should a buyer be introduced to the property by an Excel agent, a 30 percent Buyer commission holdback will be applied upon completion. (id:60626)
Gagner & Associates Excel Realty Services Inc. Brokerage
254 Bartley Bull Parkway
Brampton, Ontario
Welcome to 254 Bartley Bull Parkway located in one of the most desirable neighbourhood's in Brampton known for high quality schools, extensive trails and parks. This ranch style bungalow features gleaming hardwood flooring throughout the main level. The home has three good sized bedrooms and a newer bathroom. The kitchen is big with lots of counter space and cupboards. There is a recreation room in the partially finished basement which provides tons of opportunity to finish the basement how you want without expense of knocking down walls. The back yard is private with a patio. This home is very clean with updated windows and doors. Ideally this home is suited for someone looking to downsize to a bungalow to eliminate stairs, or for the first time home buyer looking for a great home to start off in. If you are looking for an investment or rental opportunity this home may suit your needs as well. Shows really nice (id:60626)
Royal LePage Credit Valley Real Estate
58 - 1240 Westview Terrace
Oakville, Ontario
Welcome to Westview Terrace in the popular West Oak Trails neighbourhood. Perfect for those looking for single level living in a friendly, quiet neighbourhood. Freshly painted throughout, this light filled spacious bungalow features hardwood throughout the open concept main level. California shutters, a gas fireplace, vaulted ceilings, open to the kitchen with new quartz countertop and gas range. Convenient main level laundry, a cosy den with walk out to private garden plus 2 bedrooms and 2 full baths! The spacious primary boasts soaring ceilings and a large ensuite featuring jetted tub, separate step in shower and a large walk-in closet. A 2nd large bedroom with closet and smart pocket door plus matching California shutters throughout the main level. The large lower level includes a ready for fun rec room with pot lights, an additional bedroom or office, 2-piece bathroom, large utility room and still room for a gym or hobby space. Single level living with no shortage of space, privacy, storage with an expansive basement and attached garage, 2 private patios, gas BBQ ready and plenty of parking for visitors all in a lovely community to call home. (id:60626)
RE/MAX Escarpment Realty Inc.
278 Legacy View Se
Calgary, Alberta
Welcome to 278 Legacy View SE—an impeccably maintained former Stepper Homes Showhome that showcases craftsmanship, design, and condition rarely found in today’s new builds. This 3-bedroom plus den, 2.5-bathroom home offers over 2,393 square feet of refined living space, thoughtfully designed for modern families and effortless entertaining.From the moment you enter, the quality is evident. Professionally decorated by an interior designer, this home features custom valances, designer wallpaper, and intricate hardwood inlay design elements in both the dining and living rooms, elevating the main floor with warmth and texture. Soaring 9-foot ceilings and engineered hardwood floors lead you through a bright and open layout. The kitchen is a standout with Ogee bevelled granite countertops, full-height two-tone cabinetry, a walk-through pantry with added window, and a premium appliance package featuring a gas cooktop, built-in oven, French door fridge, and upgraded chimney hood fan. The adjacent dining space flows seamlessly into a sun-filled living room complete with custom millwork and an upgraded electric fireplace with built-in heat blower. Every detail has been elevated, including 8-foot interior doors, upgraded Heritage casings, knock-down ceilings, and fully upgraded interior hardware. A dedicated den with custom glass barn doors provides the ideal private workspace or flex room.Upstairs, the west-facing vaulted bonus room offers beautiful natural light, added depth, and ceiling height thanks to architectural bump-outs and ceiling vaulting—perfect for relaxing or entertaining. The spacious primary suite is designed for comfort, featuring a large walk-in closet and a spa-inspired 5-piece ensuite with Kohler fixtures, dual sinks, a deep soaker tub, a fully tiled shower, and heated tile flooring with its own control unit located in the water closet. Two additional bedrooms, a well-appointed 4-piece bathroom, and an upper laundry room with added cabinetry complete th e upper floor.What sets this home apart is the level of investment in both finish and function. Over $100,000 in premium upgrades include Sonos built-in speakers, upgraded plumbing and lighting, a complete blind package, upgraded baseboards, and custom built-ins in both the office and mudroom. The backyard is professionally landscaped and features a covered patio, while the exterior is enhanced with an exposed aggregate driveway, natural stone masonry, and a wrought iron security door. A 20-panel bi-directional solar system virtually eliminates electricity costs—saving approximately $300/month—while central A/C adds year-round comfort and convenience.Meticulously cared for and move-in ready, this is a rare opportunity to own a former show home that offers the feel of a brand-new build—without compromise. Located in the vibrant community of Legacy, close to parks, schools, shopping, and walking paths, 278 Legacy View SE delivers on every level.This is the one you’ve been waiting for! (id:60626)
Real Broker
47 Bayshore Drive
Loyalist, Ontario
Welcome to 47 Bayshore Drive nestled in the charming and historic Village of Bath. This exceptional 2,319 sq ft bungalow overlooks Heritage Waterfront Park, offering breathtaking views and direct access to the water. Whether you're a growing family or seeking a peaceful retirement retreat, this home offers a rare combination of comfort, space, and lifestyle. Step inside to find a well-designed main floor featuring three generously sized bedrooms, two bathrooms, a formal dining room, and a warm and comfortable living room complete with a wood-burning fireplace. The sun-filled family room invites relaxation, while the spacious country kitchen with its eat-in area and panoramic views of the park and lake is the heart of the home. A main floor laundry room completes the main floor. The lower level, though unfinished, presents endless possibilities with a smartly framed layout and a rough-in for an additional bathroom ready for your personal touch. Outside, the beautifully landscaped yard complements the home's curb appeal. An interlocking stone driveway leads to an oversized double-car garage, offering plenty of parking and storage. This well maintained home has seen valuable updates, including new windows, a high-efficiency Canadian made furnace and air conditioner as well as a durable steel roof. The Heritage Point community features its own waterfront park and marina. Explore the trails through the woods to the accessible shoreline or stop to use the exercise equipment surrounded by well kept lawns. A separate play area for the children is also available. This quiet neighbourhood within minutes of many amenities including a championship golf course, pickle ball club, cycling, hiking trails and local shops and restaurants. Enjoy a relaxed rural atmosphere with the convenience of full city services, all just 15 minutes west of Kingston. VILLAGE LIFESTYLE More Than Just a Place to Live. (id:60626)
Sutton Group-Masters Realty Inc.
180 162 Peace River Avenue
Joussard, Alberta
Nestled on the serene South Shores of Lesser Slave Lake, this exquisite Lakefront Log Home offers 2,990 square feet of luxurious living space with breathtaking views. Featuring 5 bedrooms and 4 bathrooms, this home is designed for both comfort and elegance. This stunning main-floor primary retreat features his and her closets flanking the entrance to the luxurious 5-piece ensuite. Enjoy breathtaking, unobstructed views of the lake—a perfect blend of elegance and natural beauty. The vaulted living room ceiling enhances the open-concept space, while expansive windows showcase stunning lake vistas. The gourmet kitchen boasts maple cabinets, stone countertops, and high-end Heartland Appliances: (antique-style stove and fridge). A butler’s pantry off the kitchen includes full laundry facilities, a sink, ample storage, and a full-size window for natural light. Rich hardwood floors flow through the living areas, complemented by a striking stone fireplace facade. The fireplace has two faces, one for the bedroom and one that is the centerpeice for the living area. The fully developed basement offers versatility with a wet bar (complete with cabinets and sink) and space for a pool table, a home theatre, and more, along with a large 3-piece bathroom. Step outside to the 50-foot main-level deck, perfect for soaking in the panoramic lake views. A detached heated garage with a 3-piece washroom. A built-in fire pit and pergola with swinging chairs create an idyllic outdoor retreat, where you can experience lakeside luxury in this crafted log home, where every detail is designed for relaxation and entertaining. (id:60626)
Grassroots Realty Group - High Prairie
6101 Township Road 314
Rural Mountain View County, Alberta
154 ACRES in BERGEN! Private & quiet. BEAUTIFULLY TREED & private with a few natural SPRINGS on the land. 2 BED, 1 BATH. Well maintained BUNGALOW with SINGLE DETACHED GARAGE. From the front entry you are welcomed into a large living room with big bright windows. Open concept kitchen/dining area. Rounding off this floor are 2 good sized bedrooms and a 4pc. Bath. Basement is undeveloped. Garage & Home have tin roofs. The back yard used to have a beautiful garden plot and ~2acres fenced off for horses. Property is FULLY FENCED (new on the west boundary) Garden shed & small equipment shed a bonus. Many WALKING TRAILS through the quarter. Large CLEARING on each side for potential FUTURE BUILDING SITES. Here’s your chance to move to the country with endless opportunities for whatever you want your life to look like - whether it’s acreage living, a weekend getaway, gardening, or maybe even a home based business! If 154 acres isn’t enough…this is a great area for RECREATIONAL activities with lots of CROWN LAND nearby, a short drive west to the RED DEER RIVER, & Davidson Park for fishing / tubing! Less than 20 minutes to Sundre, 40 minutes to Olds, 90 MINUTES TO DOWNTOWN CALGARY. Conservation easement on title. (id:60626)
RE/MAX Real Estate Central Alberta
287 Highway 24 W
Norfolk, Ontario
Discover your dream home with this stunning two-year-old spacious residence featuring 7-bedrooms, 4-bathrooms offering an impressive 3.050 square feet of above-grade finished living space. Designed with family living in mind, this home features an expansive layout that includes a sizeable kitchen, a cozy living room, and a formal dining room, making it ideal for entertaining and family gatherings. This home is equipped with modern comforts, including central vacuum and an efficient on-demand water heater. Enjoy ample storage throughout, and rest easy knowing a power outage generator is conveniently ready to gojust plug it in! The basement presents a unique opportunity for an in-law suite, complete with a walk-up entrance for added privacy. Outside, you'll find a generous backyard perfect for outdoor activities, along with a remarkable 38x54 insulated workshop heated by a wood stove, ideal for hobbies or projects. Located just 25 minutes from Simcoe or Tillsonburg, this property is a rare find, perfectly blending space, comfort, and functionality for your growing family. Dont miss out on this incredible opportunity. (id:60626)
RE/MAX Tri-County Realty Inc Brokerage
133 Basil Crescent
Middlesex Centre, Ontario
BUILDER'S MODEL for sale. Welcome to The Hillcrest, our 4 Bedroom, heavily upgraded 1802 sq ft show piece by Vranic Homes. On a prestige corner lot, this home is filled with immeasurable upgrades including: upgraded kitchen cupboards, custom range hood, quartz counters, incredible appliance package by GE Cafe (fridge, stove, dishwasher, microwave, washer, dryer); engineered hardwood throughout both floors, epoxy garage floor, built-in dining bench, window treatments, family room fireplace, barn-door for primary walk-in closet, upgraded lighting throughout the home, and German-engineered high security Raven windows and Doors. Book your appointment today! (id:60626)
Century 21 First Canadian Corp
864 Pinebrook Place
Coquitlam, British Columbia
Affordable Home! Why settle for an apartment or townhouse when you can own a spacious 3-bedroom, 2-bathroom home with a large private backyard? This charming home offers the perfect space for your family, with no maintenance fees! Located in a family-friendly neighborhood, it backs onto a beautiful park with a playground-ideal for kids and pets.Enjoy the convenience of living near the SkyTrain, Coquitlam Centre Mall, and Superstore for all your shopping and commuting needs. Recent updates include fresh paint, a partially new roof, and new carpet for a modern feel. The single garage is perfect for parking or use as a workshop. Bright and airy with lots of windows, this home offers a covered patio, perfect for summer BBQs and gatherings with friends.School catchments are Meadowbrook Elementary, Hillcrest Middle and Dr. Charles Best Secondary.Don´t miss out on this incredible opportunity-contact us today for a private viewing! (id:60626)
Real Broker
4 Simmons Boulevard
Brampton, Ontario
Gorgeous Renovated Home with Income Potential in Prime Brampton Location!Welcome to this beautifully updated detached home located in one of Bramptons most sought-after communities. Featuring 3 generous bedrooms plus a versatile main floor office (currently used as a 4th bedroom) and 3.5 stylish bathrooms, this home is move-in ready and offers the ideal blend of comfort and convenience.Enjoy a bright, open-concept family room with a cozy electric fireplace, complemented by modern pot lights, new flooring, and a fully upgraded kitchen with ample space for cooking and entertaining. Walk out to the backyard through the brand new patio door and relax on your updated deck.Upgrades include a 200-amp electrical panel, designer shower panels, and contemporary finishes throughout.The separate entrance to a legal 1-bedroom basement apartment provides an excellent opportunity for rental income or extended family living.Perfectly situated just minutes from Hwy 410, and within walking distance of schools, shopping, parks, trails, transit, and community centers. Surrounded by amenities and places of worship, this home sits in a vibrant, family-oriented neighbourhood. Whether you're searching for a stylish family home or a smart investment, this property checks all the boxes! ** This is a linked property.** (id:60626)
Executive Real Estate Services Ltd.
554 Waterloo Street
London East, Ontario
Charming Downtown London Residence with Bonus Potential Income for Business or Commercial This stunning 2.75 storey character home in the heart of downtown London truly has space, charm, and income potential. From the moment you step through the beautiful double doors, you are welcomed into a grand foyer featuring a gorgeous wooden staircase and timeless architectural detail throughout. The large front living room is bathed in natural light from the bay window and centered around a cozy fireplace. It's seamlessly connected to a formal dining room, ideal for entertaining. The spacious kitchen boasts abundant cabinetry, a breakfast bar, and a bright casual dining area with courtyard access via the nearby mudroom. Upstairs, you'll find a massive primary bedroom, double closets, and plenty of room for a sitting area and a full ensuite. Three additional large bedrooms are located on the upper floors, with convenient second-floor laundry hookups already in place. The basement offers a separate entrance with kitchen and bathroom. Outside offers a double car garage. A unique highlight of this property is the rear and upper commercial office space with a separate entrance perfect for a home-based business or professional practice. The home could also be easily converted back to a multi-generational family home. A perfect combination of luxury living and smart investment. Don't miss this rare opportunity to own a one-of-a-kind home in one of London's most desirable locations! Tremendous walk score (id:60626)
Sutton Group Preferred Realty Inc.
6416 34 Avenue Nw
Calgary, Alberta
Sleek, Stylish, and Thoughtfully Designed – Welcome to 6416 34 Ave NW! From the moment you arrive, this home makes an impression. Modern curb appeal, a quiet tree-lined street, and a location that offers the perfect balance of city convenience and nature's tranquility. Step inside, and you'll instantly feel the elegance in every detail.The dining room sets the stage—an inviting space with designer lighting that creates the perfect ambiance, whether it's a casual brunch or a lively dinner party. The kitchen is an absolute showstopper, featuring ceiling-height custom cabinetry, gleaming quartz countertops, and a large island that serves as the heart of the home. Whether you're a gourmet chef or a takeout connoisseur, this space is as functional as it is beautiful. Flowing seamlessly from the kitchen, the living room is warm and welcoming, centred around a stunning full tile-surround fireplace with expansive windows on either side that bring in gorgeous natural light and a view of the backyard. A space like this just feels good—cozy yet sophisticated, perfect for quiet nights or entertaining guests. Tucked away at the back of the home, the mudroom is designed for real life, with custom storage, and a sleek tiled floor that stands up to Calgary’s seasons. Right next to it, the powder room feels upscale and refined—no detail overlooked.Head upstairs, and the luxury continues. The primary suite is a true retreat, with soaring ceilings, a large walk-in closet, and an ensuite that’s pure indulgence. A fully tiled shower with steam rough-in, heated floors, a soaker tub built for long, relaxing evenings, and dual vanities with quartz counters—this is the kind of space that makes every morning feel like a spa day. Two additional bedrooms, both bright and spacious, share a modern 4-piece bathroom with chic finishes. The laundry room is equally impressive, complete with a quartz folding counter, built-in cabinetry, and a deep sink—because practical should still be beautiful. And let’s not forget the fully self-contained 2-BEDROOM LEGAL BASEMENT SUITE (subject to permits and approvals by the city). With its own private entrance, it offers a full kitchen with quartz counters and ceiling-height cabinets, a spacious living area, two generous bedrooms, and a sleek 4-piece bath with a full tile surround. Whether it’s for extended family, guests, or rental income, this space adds incredible value.To top it all off, this home sits in a prime location—steps from the Bow River pathways, minutes to Winsport, U of C, and downtown. You’re surrounded by parks, shops, and some of the best local cafés in the city. Disclaimer: The photos are from the show suite. (id:60626)
RE/MAX House Of Real Estate
2650 Thacker Drive
West Kelowna, British Columbia
Rare investment opportunity! This spacious and versatile property sits on a private 0.33-acre lot and offers immediate rental income along with long-term potential. With approximately 3,200 sq.ft. of living space, it features 8 bedrooms plus a den, 5 full bathrooms, a legal suite, and two self-contained bachelor suites—all with separate entrances. Thoughtfully designed with 2 kitchens, 2 laundry rooms, 5 entry points, and ample space for multiple tenants or extended families. The large backyard has room for a pool, a workshop, or a carriage house, and there’s plenty of parking for vehicles, RVs, boats, and more. Recent renovations include new flooring, updated bathrooms with glass shower doors and tile work, upgraded electrical (200-amp service with a 100-amp sub-panel), a rebuilt and expanded deck, and modernized lighting and wiring throughout. Roof was replaced in 2015, and a high-efficiency furnace and central A/C were added in 2017. Located in a desirable neighbourhood within walking distance to parks, hiking trails, and multiple boat launches, and close to wineries and restaurants. The neighboring property is also for sale—offering even greater possibilities. (id:60626)
Oakwyn Realty Okanagan-Letnick Estates
35 10080 Kilby Drive
Richmond, British Columbia
Priced to sell !Affordable gorgeous townhouse in Savoy Garden, West Cambie, Richmond! This well-designed and well maintained 2-level home features a private fenced backyard, 3 bedrooms, and 2.5 bathrooms. Enjoy hardwood flooring on both levels. Includes a single-car garage plus an additional open parking space. Conveniently located just minutes from King George Park, Cambie Plaza, and The Central at Garden City. A fantastic opportunity for both living and investment! Don't Miss IT! Open house 11:00am-1:30pm on August 2nd Saturday , 2:00-4:30pm August 3rd, Sunday! (id:60626)
Metro Edge Realty
2010 Rolling Brook Drive
Ottawa, Ontario
OPEN HOUSE: Sunday August 3rd, 2-4pm. Welcome to your dream home! Featuring a unique OVERSIZED GOURMET KITCHEN that boasts a large granite countertop island and top-of-the-line industrial appliances. This property also has BRAND NEW HARDWOOD (throughout entire main floor). Enjoy the open-concept main level with a stone-surrounded wood fireplace, hardwood staircase with iron spindle and a custom-built-in entrance closet. Hardwood floors flow throughout the 2nd level as well. Relax in the custom ensuite bathroom with heated floors, a walk-in shower and double sink vanity. The professionally finished basement with laminate floors for added comfort, electric fireplace and another room currently used as a 5th bedroom. The stunning BACKYARD OASIS is perfect for entertaining with a large salt-water pool, stamped concrete and interlock, newly stained deck, built-in lights, hot tub rough-in and a gazebo . This home is a must-see! (id:60626)
Exp Realty
25, 712028 Range Road 51
Rural Grande Prairie No. 1, Alberta
For Sale: Beautifully Treed 4.45 Acre Acreage – Just 7 Minutes from Grande Prairie!Looking for the perfect blend of peaceful country living and modern convenience? This stunning, fully restored farmhouse sits on a beautifully treed 4.45-acre property and offers comfort, space, and income potential – all just minutes from town. Property Highlights: Restored Farmhouse – Rebuilt just 6 years ago, right down to the foundation and basement. Almost everything is new! Beautiful Mature Trees – A private, park-like setting with space to roam and relax. Guesthouse (590 sq ft) – Currently a successful Airbnb. Great for guests or added income.Detached Double Garage – Room for vehicles and storage. 18x30 Pole Shed – Extra space for equipment, toys, or workshop use. Home Layout:• Main Floor – Master bedroom with walk-in closet and ensuite with laundry, spacious eat-in kitchen, formal dining room, cozy living room, and guest bathroom.• Upstairs – 3 bedrooms and full bathroom.• Basement – Huge bedroom, full bathroom, workout room, and a theatre or family room setup. Additional laundry area included. Outdoor Living:• Relax on the charming front veranda with your morning coffee• Host family BBQs on the spacious back deck• Enjoy private trails for quadding or snowmobiling – year-round outdoor fun for the whole family! Location:Located only 7 minutes from Grande Prairie, this acreage offers the best of both worlds – quiet, treed seclusion with quick access to all amenities. Whether you’re dreaming of a peaceful family home or a place with income potential, this property has it all.?? Call now to book your private tour – don’t miss this rare opportunity! (id:60626)
RE/MAX Grande Prairie
1567 Jaywin Circle
Pickering, Ontario
Welcome To This Well-Maintained Detached Home Nestled In An Established, Family-Friendly Neighborhood With A Strong Sense Of Community. Step Inside To A Bright And Spacious Layout Featuring 3 Generous Bedrooms And 3 Washrooms, With No Carpet Throughout For A Clean, Low-Maintenance Lifestyle. Enjoy Modern Pot Lights On Both; The Main Floor And In The Finished Basement, Which Has A Separate Side Entrance And A Full 4-Piece Bathroom Offering Incredible Potential For An In-Law Suite, Home Office, Or Accessory Apartment. The Oversized Primary Bedroom Is A Luxurious Retreat, Created By Combining Two Bedrooms Into One Generous Space. The Additional Two Bedrooms Are Equally Impressive, Each Large Enough To Comfortably Fit A Queen Or King-Size Bed. Start Your Mornings In The Bright And Inviting Sunroom, And End Your Day In The Serene, Fully Fenced Backyard - Ideal For Entertaining, Gardening, Or Simply Unwinding In Privacy. With A Single-Car Garage And Two Additional Driveway Spaces, You'll Never Have To Worry About Parking. Located In A Highly Sought-After Neighborhood, This Home Is Surrounded By Top-Rated Schools And Family-Friendly Parks, Creating A Safe And Welcoming Community For Every Lifestyle. Just Minutes From Pickering City Centre, Princess Diana Park, And The City's State-Of-The-Art Recreation Complex, Convenience Is Truly At Your Doorstep. Enjoy Easy Access To Highway 401, Kingston Road, And The Pickering GO Station - Ideal For Commuters. Frenchman's Bay And The Scenic Waterfront Are Only An 8-Minute Drive Away, Perfect For Weekend Escapes. With Vibrant Shopping, Diverse Dining Options, And All Essential Amenities Nearby, This Location Offers The Best Of Urban Living With A Suburban Charm. Whether You're A Growing Family, Downsizing, Or Investing, This Home Offers Comfort, Flexibility, And An Unbeatable Location. ** This is a linked property.** (id:60626)
Meta Realty Inc.
13 Everhollow Park Sw
Calgary, Alberta
This beautifully upgraded family home is located at the quiet end of a cul-de-sac, offering comfort and convenience, and features a stunning lake view that can be enjoyed from both the main floor and the spacious primary bedroom. The whole house has been freshly painted, giving it a bright and refreshed look throughout. The newly renovated kitchen showcases brand new quartz countertops, extended-to-ceiling cabinets, brand new vinyl flooring, and a full set of brand new stainless steel appliances, including a microwave, hood fan, stove, fridge, and Bosch dishwasher—all designed for modern living.The main level includes a large office, while upstairs offers four oversized bedrooms. The fully developed walkout legal basement includes two additional bedrooms and one den —ideal for extended family or rental potential—and features private access to the furnace room without disturbing the tenants. Additional highlights include an oversized garage with a new garage door, water softener system, new washer and dryer, newer 50-gallon hot water tank, three furnaces for efficient climate control, roof shingles replaced in 2022, a large maintenance-free balcony, sprinkler system, nicely planted garden, and no sidewalk to shovel for easy winter maintenance. Located in a highly desirable Evergreen location, just walking distance to Fish Creek Provincial Park and Dr. Freda D. Miller Elementary School, and only minutes to Dr. E.P. Scarlett High School, Stoney Trail, Costco, supermarkets, and more—this may be the most affordable million-dollar lake-view home in the area. (id:60626)
Homecare Realty Ltd.
76 Merchants Avenue
Whitby, Ontario
Absolutely Stunning Family Home In Sought-After Williamsburg Neighbourhood! This Stylish Detached Home Captures Everyone's Eye Plus Just Steps From Williamsburg Public School And Medland Park, Perfect For Quality Family Time. The Style Of The Home Blends Timeless Charm With Everyday Functionality, Starting With Gleaming Hardwood Floors And A Combined Living And Dining Area Enhanced By Elegant Wainscoting. The Family Room Is A True Highlight, Featuring Soaring Cathedral Ceilings, Skylights That Flood The Space With Natural Light, And A Cozy Fireplace For Relaxing Evenings. The Modern Kitchen Is Both Beautiful And Practical, Complete With Stainless Steel Appliances, Granite Countertops, And A Beautiful Backsplash. Upstairs, You'll Find Spacious Bedrooms, Including A Primary Bedroom With A 4-Piece Ensuite, While The Remaining Bedrooms Are Bright And Well-Appointed With Windows And Ample Closet Space. One Of The Best Features Is The Convenient Second-Floor Laundry Room No More Hauling Laundry Up And Down The Stairs! Step Outside To A Fully Fenced Backyard, Ideal For Entertaining And Privacy. This Home Is Perfect For Families Or Anyone Seeking Comfort And Convenience. Located Minutes From Highways 407 &401, Medland Park, Great Schools, And All Major Amenities Including Walmart, Home Depot, No Frills, And More Everything You Need Is Close By. Don't Miss This Incredible Opportunity To Own A Truly Special Home In Williamsburg! ** This is a linked property.** (id:60626)
RE/MAX Rouge River Realty Ltd.
230 Rivertree Street
Ottawa, Ontario
Welcome to 230 Rivertree Street! A true masterpiece in one of Ottawas most desirable neighbourhoods. This extensively upgraded home is a rare find, featuring a stunning, well-thought-out layout with soaring ceilings including 10-foot ceilings in the fully finished basement. Step inside and experience refined luxury at every turn: custom millwork, premium flooring, designer lighting, and an open-concept design that flows effortlessly while still offering distinct, functional spaces. The chef-inspired kitchen anchors the main floor with high-end appliances , stylish finishes, an immense island and a view of your in-ground pool will make entertaining a joy. On your way upstairs enjoy the bonus room with soaring 13-foot ceilings and featuring a gas fireplace+front balcony. The second level features the primary bedroom with 4 piece ensuite + walk in closet, along with 2 additional bedrooms, main bathroom and side by side laundry. The sprawling fully finished basement is complimented with a 3 piece bathroom + an ample amount of storage. Step outside into your low-maintenance backyard retreat, where a beautiful heated saltwater in-ground pool and spa-inspired setting create the perfect escape - BBQ has gas hook up. Whether you're hosting summer gatherings or unwinding solo, this outdoor space was designed to be enjoyed without the upkeep. Located within close proximity to Meadowbreeze and Crownridge park+tennis courts, hiking trails, Walmart, Dollarama, and The Superstore. (id:60626)
Real Broker Ontario Ltd.
1430 Drysdale Road
Asphodel-Norwood, Ontario
Welcome to your slice of heaven on just over 5 acres of treed land- 1430 Drysdale Rd, Norwood, is the ultimate escape from city life! This beautifully renovated 5 bedroom, 2 bathroom family home is full of charm and thoughtful upgrades. Soaring vaulted ceilings and grand windows flood the home with natural light, while modern updates offer style and comfort throughout. You'll love the engineered hardwood flooring on the main floor, fully updated kitchen and bathrooms, fresh paint, new furnace, pool, hot tub and more. Even the triple car garage has been insulated, drywalled, and transformed to include your very own home gym - a true bonus for lifestyle living. Outside, the property is truly something special. Enjoy your own hand-groomed trails weaving through the trees - perfect for peaceful walks, four-wheeling, or snowmobiling right on your land. There's a thriving garden with strawberries, raspberries, blackberries, asparagus, potatoes, beans, tomatoes, watermelon, and squash - ideal for living sustainably or starting a homestead dream. Plus, there's even a flock of chickens for your daily supply of fresh eggs! And just a short walk away is the Trent River, offering easy access to kayaking, paddle-boarding, and quiet days on the water. If you're dreaming of space, privacy, and a lifestyle rooted in nature, comfort, and connection, 1430 Drysdale Rd offers country living at its finest. Move-in ready, lifestyle-rich, and ready to welcome you home. Book your showing today and fall in love! (id:60626)
Exit Realty Liftlock

